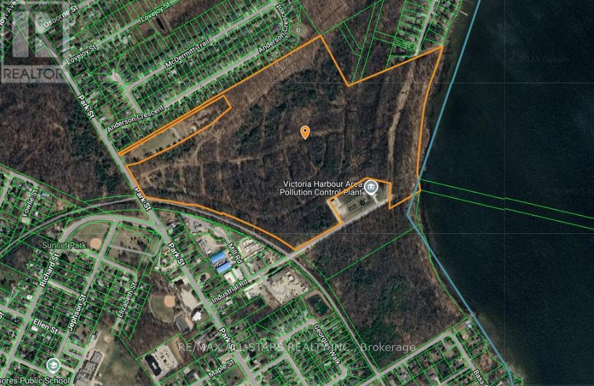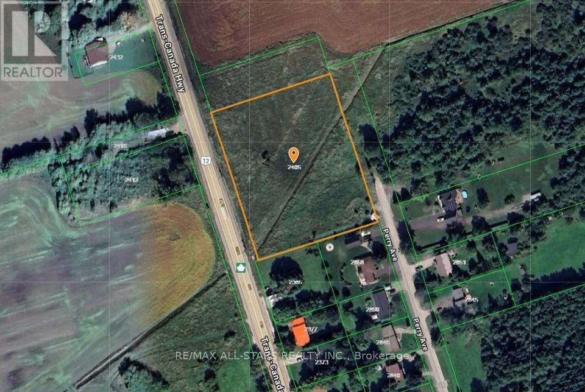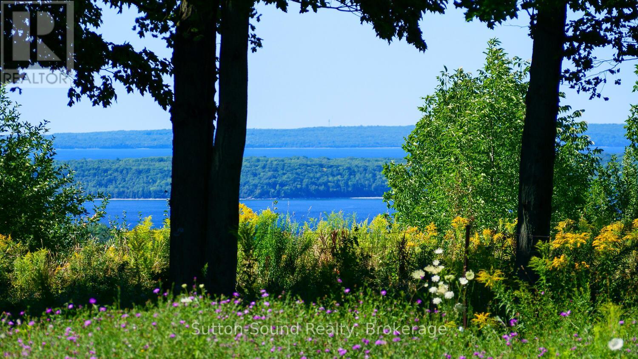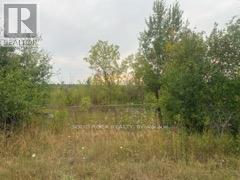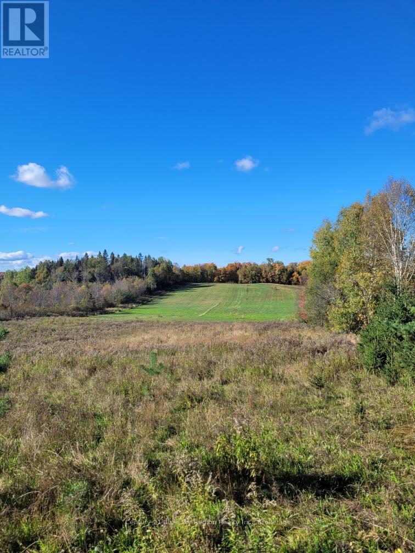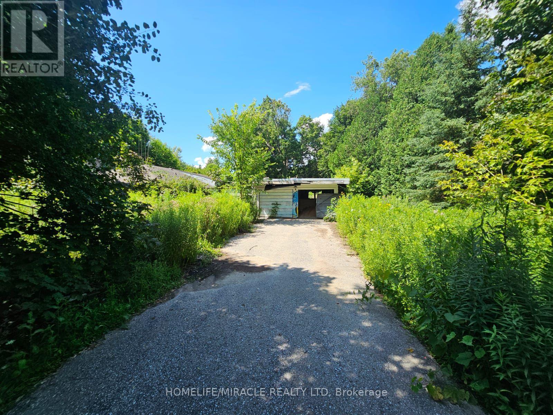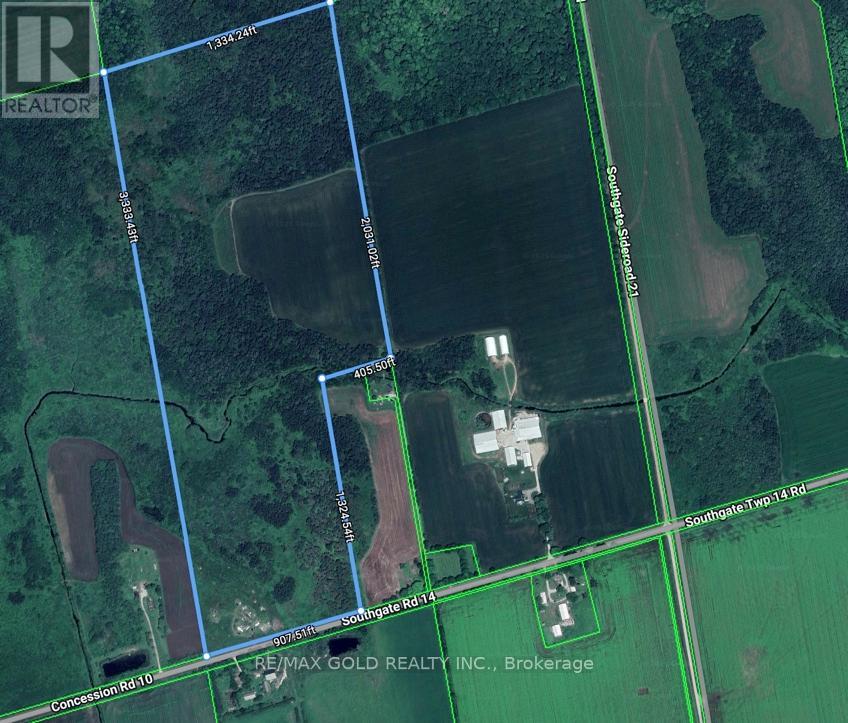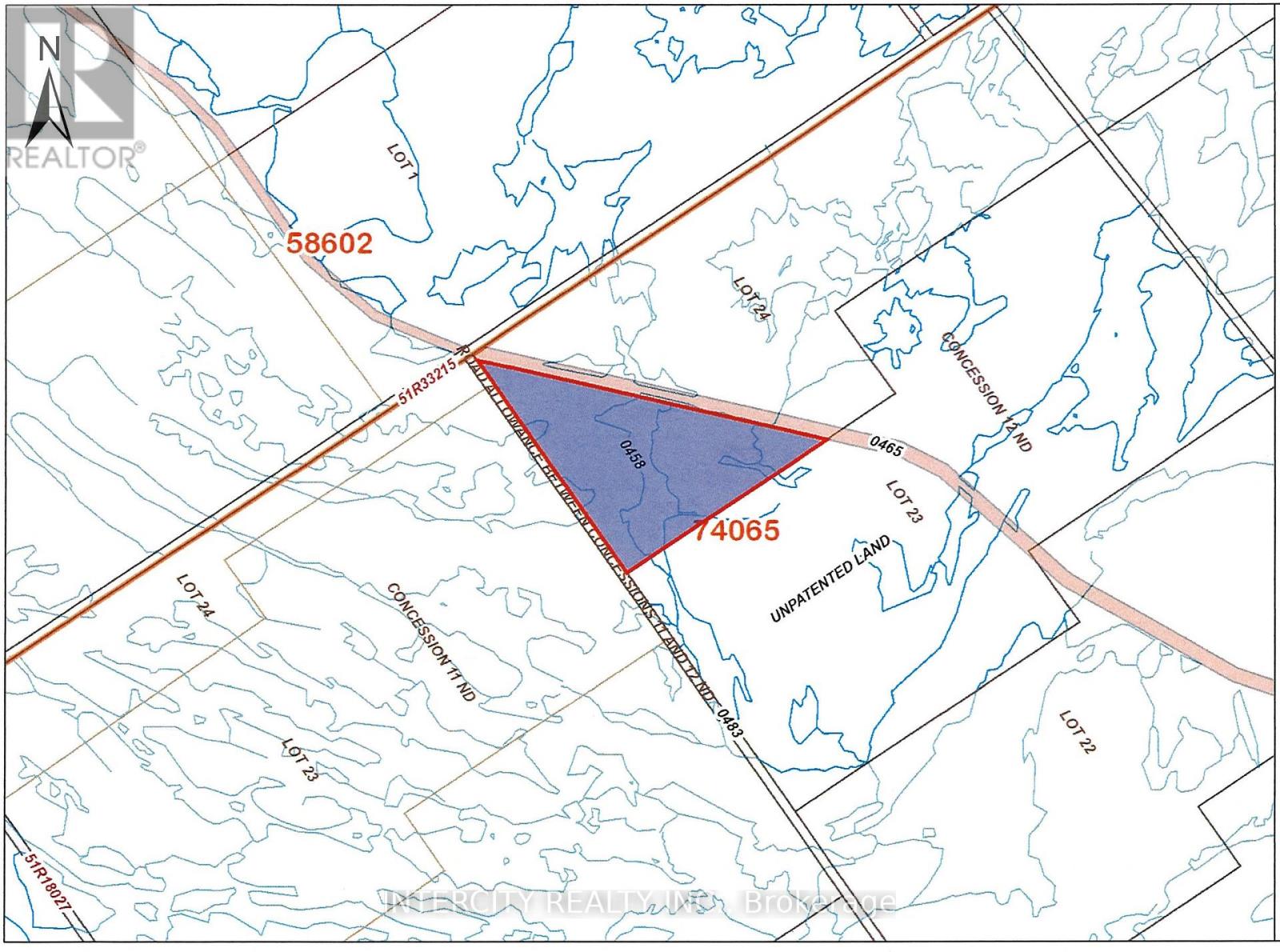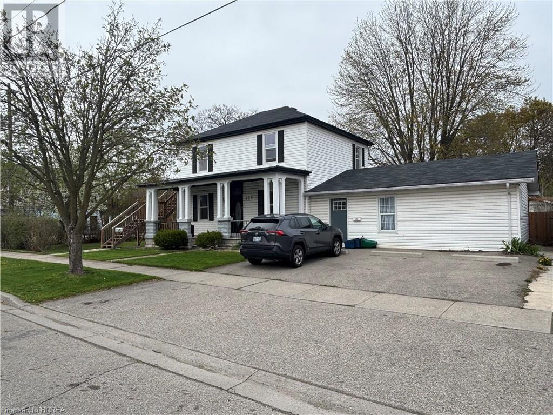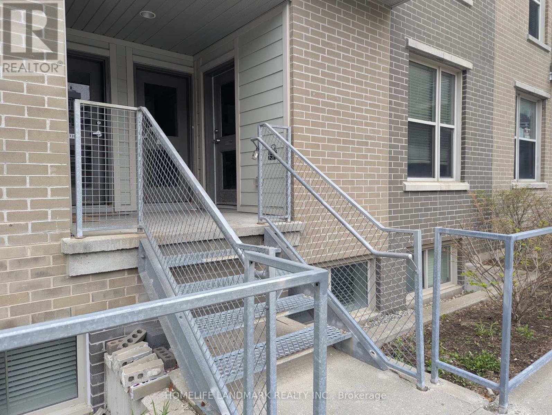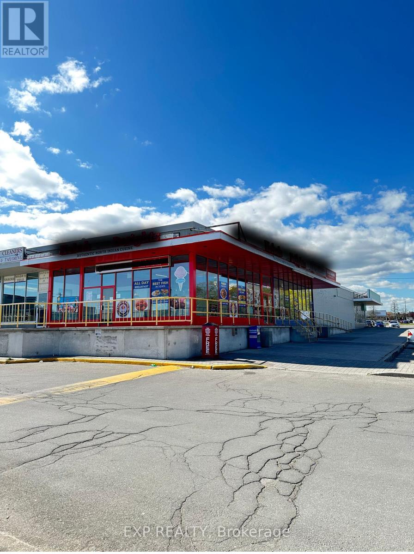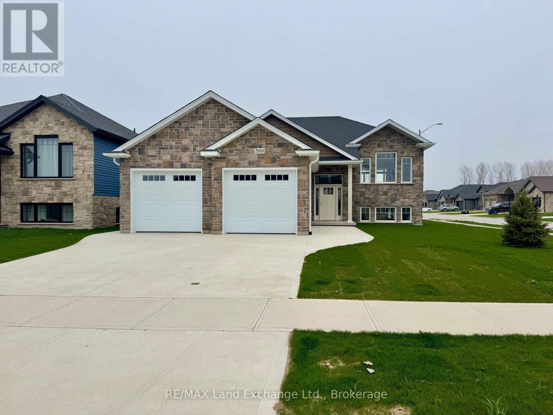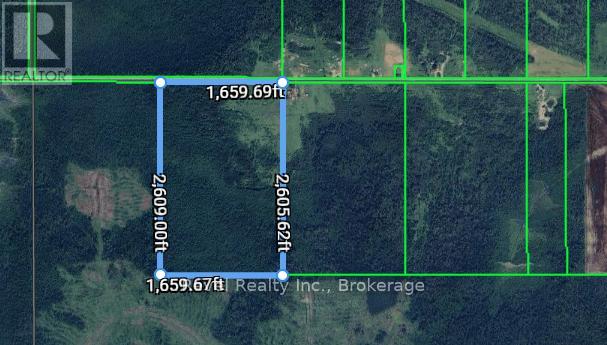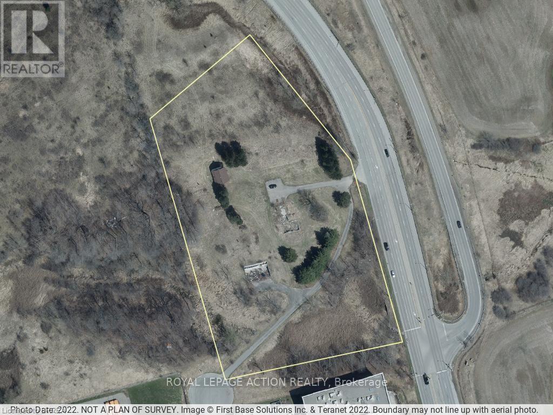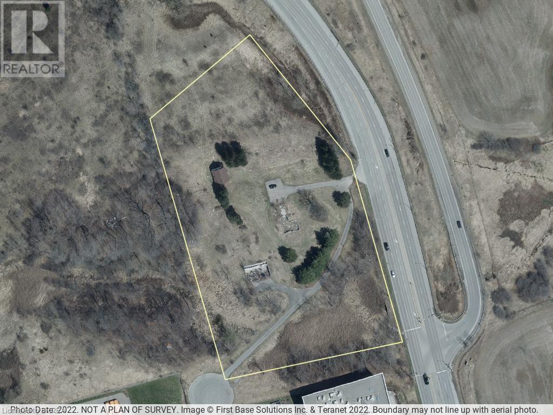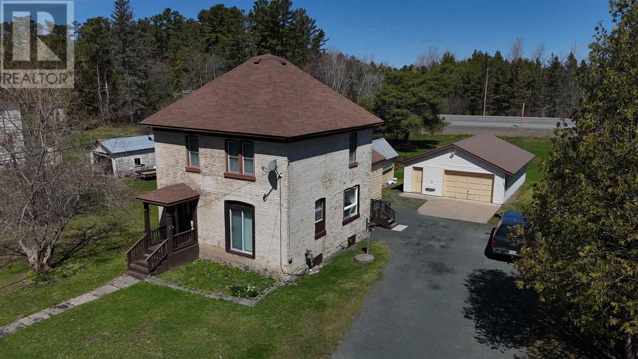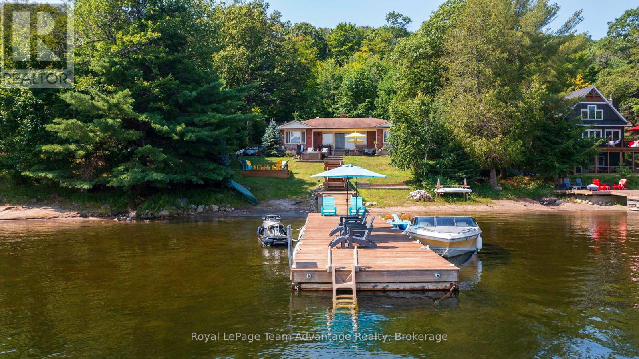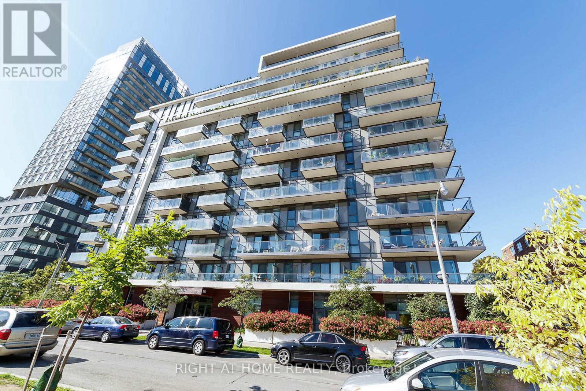185 Park Street
Tay, Ontario
An exceptional opportunity to own 72.62 acres of pristine, vacant land with an expansive lakefront along stunning Sturgeon Bay, a gateway to the world-renowned Georgian Bay. This rare offering boasts natural beauty, privacy, and unlimited potential for development or a private estate retreat. Excellent location near Midland and Waubaushene with easy access to Highway 400 under two hours from the GTA. Whether you're seeking a tranquil escape, investment potential, or the perfect cavas for your vision, this property offers endless possibilities. Don't miss this chance to own a large tract of lakefront land in one of Ontarios most desirable recreational areas. (id:47351)
2405 Highway 12
Ramara, Ontario
Excellent Opportunity To Own 2.91 Acres In The Heart Of Brechin. A Portion Of Land Is Zoned Village Residential With The Remainder Being Agricultural. Property Has Two Road Frontages, One Along Perry St, One Along Highway 12. Close To Lake Simcoe For Boating And Fishing. Excellent Investment Opportunity In A Growing Area. (id:47351)
Pt Lot 22 2nd Concession
Georgina, Ontario
Excellent opportunity to own a private 81.85 acres of treed land minutes from the Town of Udora. Property Is located on an unopened road and boarders the York Regional Forest. Great recreational property, perfect for the nature lover or outdoor enthusiast. Close commute to the GTA and easy access to Hwy 404. Buyer to do own due diligence in regards to any improvements looking to made to the property. Do not walk property without booking showing first. Property access is located at the end of Rosslyn Drive between Concession Rd 9 and 10 on the west side of Lake Ridge Rd. (id:47351)
Lt 38 Grahams Hill Road
Georgian Bluffs, Ontario
This building lot offers a REMARKABLE VIEW OF BIG BAY AND THE ISLANDS!!! Your future home can sit atop the Escarpment and overlook the PRISTINE WATERS OF GEORGIAN BAY. There is a DRILLED WELL and underground HYDRO INSTALLED. Located in the AMAZING COMMUNITY OF BIG BAY on a dead end street with executive homes and you have access to the Bruce Trail. Minutes away from the Big Bay beach, boat launch and famous Homemade Ice Cream. Approximately 25 minutes from Owen Sound and 10 minutes form Wiarton. Shed in the corner is also included. IF YOU HAVE EVER DREAMED OF BUILDING YOUR DREAM HOME WITH SOME OF THE MOST SPECTACULAR VIEWS....YOU WANT TO CHECK OUT THIS LOT!!! There has been a building permit issued in the past. (id:47351)
00 Atkins Lake Road
Elizabethtown-Kitley, Ontario
Far from civilization & centrally located 25 min from both Smiths Falls & Brockville is your 143 acre parcel of land with significant frontage on Atkins Rd, featuring a mix of some cleared acreage now covered in bush, softwood & even a small pond! Retreat to the country & leave big city behind! A wonderful opportunity to build a very private home off-grid or take advantage of nearby hydro-75 min from both Kingston & Ottawa (id:47351)
Pt Lt 33 Con 5 Hummel Line
Powassan, Ontario
10-Acre Country Building Lot! Escape to the peace and privacy of rural living. This spacious vacant lot is perfect for your dream home, retreat, or hobby farm. Surrounded by natural beauty and fresh air, you'll enjoy the privacy and serenity of rural living while remaining within reach of essential amenities. (id:47351)
4049 Bonneau Line
Chatham-Kent, Ontario
Welcome To 4049 Bonneau Line In Tilbury, Ontario A Rare Opportunity To Acquire A Fully Operational Provincial Abattoir (Slaughterhouse) And Butcher Shop, Complete With A Small Retail Storefront. Set On A Generous 1-Acre Property, This Strategically Located Facility Is Just Minutes From Highway 401, Offering Convenient Access To Western Ontarios Bustling Markets. This Sale Includes The Land, Building, And Specialized Zoning Essential For Abattoir Operations, But Please Note That The Business Itself Is Not Included. With The Necessary Zoning Already In Place, This Property Is Ideal For Buyers Looking To Enter Or Expand In The Abattoir/Slaughterhouse Industry, Providing A Ready-To-Use Setup That Supports Growth And Local Economic Contributions. Don't Miss This Exceptional Opportunity To Secure A Unique Asset Within A High-Demand Sector. (id:47351)
346 Taunton Road W
Ajax, Ontario
As per Geo warehouse 3.04 acre lot offers a rare Opportunity in a high desirable location in North Ajax with close Proximity to Shopping, hwy 407 & 401. Sold in " As Is " Condition. Multiple uses . (id:47351)
146345 Southgate Rd 14 Road
Southgate, Ontario
Location! Location! Location! Attention Builders, Investors, and Developers! 89 acres of prime land await your vision. 10 Minutes to Dundalk Downtown, One and half hour to Pearson Airport. Mixed treed, bushes and swamp lot. Don't miss this exceptional opportunity! (id:47351)
Lot 24 Con 12 North Orillia W
Orillia, Ontario
Nestled in the heart of a serene and lush wooded area, this stunning parcel of land offers a rare opportunity to own a piece of untouched nature. Spanning a generous 35* acres, this property is a haven for peace, privacy, and the ultimate woodland retreat. With its diverse topography, featuring gentle slopes and mature and towering trees. Located in a sought-after area known for its natural beauty and wildlife, this property is ideal location for hunting camp or family camping trip, ensuring privacy while still being conveniently close to local amenities. Nearby towns offer quaint shopping, dining, and essential services. The surrounding region is renowned for outdoor activities, including hiking, biking, fishing, and hunting, making it a perfect base for adventure enthusiasts. There is no main access to this property, however there is access via railway. Must be bought together with LT 24 CON 12 NORTH ORILLIA EAST OF RAILWAY; SEVERN. (id:47351)
Lot 24 Con12 Severn Orillia E
Severn, Ontario
Nestled in the Heart of a Serene and lush wooded area, this stunning parcel of land offers a rare opportunity to own a piece of untouched nature. Spanning a generous 112* acres, this property is haven for peace, privacy, and the ultimate woodland retreat. With its diverse topography, featuring gentle slopes and mature and towering trees. Located in a sought-after area known for its natural beauty and wildlife, this property is ideal location for hunting camp or family camping trip, ensuring privacy while still being conveniently close to local amenities. Nearby towns offer quaint shopping, dining, and essential services. The surrounding region is renowned for outdoor activities, including hiking, biking, fishing, and hunting, making it perfect base for adventure enthusiasts. There is no main access to this property, however there is access via railway. Must be bought together with Lt 24 Con 12 North Orillia West of Railway; Severn (id:47351)
196 Marlborough Street
Brantford, Ontario
Invest with confidence in this legal and conforming triplex located in a prime Brantford neighbourhood. This turnkey property features three self-contained 2-bedroom units, all well-maintained and with tenants paying their own utilities – a rare and desirable setup that maximizes your returns and minimizes your expenses. Each unit has their own parking space, access to laundry and separate yard space with two of the three units being fenced in Whether you're looking to expand your portfolio or begin your real estate investment journey, this solid income property offers long-term stability and immediate cash flow. Located close to schools, transit, shopping, and downtown amenities, this property is a smart addition for any investor. (id:47351)
T102 - 62 Balsam Street
Waterloo, Ontario
Located just across from Wilfrid Laurier University and within walking distance to the University of Waterloo! An excellent opportunity for investment or personal use this fully furnished townhouse features a modern kitchen with stainless steel appliances. Offers 3 spacious bedrooms, a den with window, three bathrooms, and an additional study area on the second floor. Highlights include high ceilings and in-suite laundry for added convenience. (id:47351)
2 - 240 Harwood Avenue S
Ajax, Ontario
Prime Ajax corner restaurant opportunity. Approx. 2,600 sq. ft. with seating for 100+ guests, three separate entrances, patio, and excellent corner-unit visibility with signage exposure on multiple sides. Currently operating multiple restaurant concepts under one roof, offering diversified revenue potential or flexibility for rebranding. Low rent with favourable lease terms. Seller is highly motivated and open to serious offers. Ideal for owner-operators or investors in one of Durham Region's busiest commercial corridors. (id:47351)
399 Amanda's Way
Saugeen Shores, Ontario
SECONDARY SUITE & IMMEDIATE POSSESSION!! This home features a Self contained Secondary Suite on the lower level with separate private entrance, there's 1304 sqft finished on each floor, offering plenty of room. Located on the North West corner of Ridge St and Amanda's Way; with a 2 bedroom, 2 bath unit on the main floor and a 2 bedroom, 1 bath unit in the basement. Finishes include laundry on each floor, 9ft ceilings on the main floor, Quartz kitchen counters in both kitchens, covered rear deck 12 x 14, central air, gas fireplace, automatic garage door openers, sodded yard and more. The location to shopping and the beach are just a couple of things that make this location sought after. HST is included in the asking price provided the Buyer qualifies for the rebate and assigns it to the builder on closing (id:47351)
8575 Financial Drive
Brampton, Ontario
The home features a well-designed layout with spacious 4-bedroom, 4-bath in prestigious Brampton West, that offers approximately 2250 sq. ft. of freehold living with no maintenance fees, including gleaming hardwood floors, pot lights, and sleek glass showers. The modern kitchen is equipped with high-end Electrolux appliances, granite countertops, and ample storage, making it ideal for cooking and entertaining. The main level includes a private bedroom with a 3-piece en-suite, while the separate living, family, and dining areas open to a large walk-out terrace perfect for BBQs and gatherings. Conveniently located near highways 401 and 407, Lionhead Golf Club, Toronto Premium Outlets, and GO stations, this home also offers two oversized garage spaces, making it the perfect blend of luxury, comfort, and practicality. (id:47351)
1 B844
The Archipelago, Ontario
AMAZING RARE TURN-KEY ISLAND OPPORTUNITY IN POINTE AU BARIL! This is a true turn key opportunity in quiet Fredric Inlet with an island that is very private with many walking paths. This 6 Bedroom, 3 Bathrooms and 2 Shower Cottage can sleep up to 14, is well kept with a new last year solar system and generator and almost new steel shake roof. Two sheltered docks. 20 mins to Pointe au Baril marinas and ten to the historic Ojibway club. Island has a private beach and great sunset and Shawanga Bay views. All furnishings, appliances and finishes are top drawer. Crown Verity BBQ on deck, 4 propane tanks, Jotul air tight wood stove keeps cottage cozy Spring and Fall. Bunkie has two bunk bedrooms and bathroom between them. There is a separate building with a shower and washing machine. New submersible water pump. Boat shed is 3 years old. Dock decking replaced 2 years ago. 7KW Honda EU Generator is two years old, as is solar system. Cottage totally mouse proofed when built. Cottage has 3pc. bath, 4 generous bedrooms and bunkie can sleep 6 with two bunk bedrooms a Jack and Jill bathroom. The kitchen appliances are all new as are the granite counter tops and soft close drawers. This is a real gem separate island cottage in a great private location for watersports and deep easy access from Pointe au Baril! Island is surrounded by Crown Land! (id:47351)
101 Concession 14
Val Rita-Harty, Ontario
Discover 99 Acres of Tranquility in Val Rita-Harty! Embrace life in serene, rural surroundings while enjoying the convenience of nearby town amenities. The expansive lot is zoned rural, making it ideal for a variety of uses, from residential development to creative projects that suit your lifestyle. The property is already equipped with a well, an in-ground holding tank, and hydro service, ensuring that you have the foundation to move forward without delay. A home built in 1955 currently sits on the lot. Although deemed uninhabitable in its existing state, it presents a unique starting point for those interested in renovation, preservation, or even complete redevelopment. If your dream is to build a new home in a quiet, picturesque setting or to embark on a creative redevelopment project, this opportunity in Val Rita-Harty might just be the perfect match. With ample space and established utilities, this is more than just land it's your gateway to a peaceful lifestyle. (id:47351)
400 Garden Avenue
Brantford, Ontario
Prime industrial land available in Brantford! This is a fantastic opportunity to own 5.4 acres of land, as shown by GeoWarehouse. The land has M2 and M3 zoning, which means it can be used for many different business purposes. You'll love the location - it's very close to Highway 403, so getting around is easy. Plus, Highway 24 is also easy to get to. This site has great visibility, making it perfect for your business. Don't miss out on this rare chance to invest and build in Brantford. (id:47351)
400 Garden Avenue
Brantford, Ontario
Prime industrial land available in Brantford! This is a fantastic opportunity to own 5.4 acres of land, as shown by GeoWarehouse. The land has M2 and M3 zoning, which means it can be used for many different business purposes. You'll love the location – it's very close to Highway 403, so getting around is easy. Plus, Highway 24 is also easy to get to. This site has great visibility, making it perfect for your business. Don't miss out on this rare chance to invest and build in Brantford. (id:47351)
6 Williams St
Bruce Mines, Ontario
This large brick home has plenty of character and features 3 good-sized bedrooms, 2 full bathrooms, and large principal rooms that offer lots of living space. There's a detached 1.5-car garage, and the location couldn’t be better—just a short walk to everything you need, including a grocery store, library, restaurants, a clinic, pharmacy, and the marina. It’s in a great spot right across from a small campground, with nice walking and hiking trails nearby. The home is currently rented by long-term, mature tenants who would love to stay, making it a great option for investors or those looking for steady rental income. (id:47351)
176/178 Balsam Avenue
Toronto, Ontario
Multiplex on Massive Beach Ravine Lot! Endless Potential and Prime Location! Welcome to 176/178 Balsam Avenue, a once-in-a-generation opportunity in the heart of The Beach! Sitting on an expansive 60 x 194-foot ravine lot, this fully rented multiplex (4 x 2-bedroom units, 2 bachelor units) offers immediate income plus significant future upside. With Toronto's new "as-of-right" zoning you have the potential to add up to 4 more units (sever the properties and create 2x 4+1 units per lot) without lengthy approvals to maximize ROI! Backed by the lush Glen Stewart Ravine, surrounded by multi-million dollar homes, and in prime Beach, this west-facing property offers the best of Beach living, steps to Queen Street retail, the Boardwalk, top schools (Balmy Beach PS, Glen Ames Sr PS, Malvern CI) and easy transit access. Hold, expand, or completely reimagine with "as-of-right" zoning, the future is firmly in your hands. Rarely does a property of this size, location, and potential come to market! (id:47351)
18 Pine Valley Drive
Carling, Ontario
Pride of ownership is visible at every turn with this immaculately maintained property. Experience the unfailing beauty of the Georgian Bay on the sheltered shores of Dent Bay with this charming 1,172 sq.ft 3-bedroom, 1 bath brick bungalow. Enjoy the serene bayside water views from the wall of windows leading to a flagstone patio with a hot tub and outdoor dining area, your personal haven for relaxing. It also leads to the walkway to the 60' floating dock with plenty of water depth for deep draft boats. Access to the beach waterfront is by a gentle sloping walkway or down from the lawn area. The open-concept main floor complete with a wood-burning fireplace is perfect for indoor dining & entertaining. The master bedroom offers serene bay views. You'll also find a guest bedroom with relaxing water views. At the aft of the home is the 3rd bedroom with forest views and private charm. There's a 4-pc bath with a glassed-in tub and shower. The full-size lower level significantly expands the functionality of the home with a large family room, large laundry room, storage room and separate utility room. This charming property is ideally situated just 15 minutes north of the Town of Parry Sound on the fresh, clear waters of the "Big Sound," a boater's dream with deep waters and consistent winds, beckoning just through Killbear Gap to the vast Georgian Bay. As part of the Bayview Subdivision Association, you have access to trails and 6 beaches. Summers are perfect for boating, winters offer abundant snow activities, golf is a mere 10 minutes away and numerous seasonal and year-round restaurants and marinas are in the area. This Georgian Bay gem is just a short drive to Parry Sound's amenities. Embrace the waterfront lifestyle and unwind in your new retreat! NOTE: Immediate possession is a possibility. (id:47351)
201 - 260 Sackville Street
Toronto, Ontario
Bright & spacious 1 bedroom + den, w/2 washrooms & huge terrace, Daniel's built condo unit! 9" ceiling, floor to ceiling windows, great kitchen w/full sized s/s new appliances & granite counters . Open concept den can be used as home office or guest bedroom. This condo unit just renovated w/ new height quality vinyl floors , new LED lights , all new appliances , new terrace tiles , freshly painted throughout. Great renovations for all common areas, starting in May 2025 will be done soon, brining bright and clean look to the building. The wonderfool Community around features famous Riverdale Park , Aquatic Centre, shops, restaurants and cafes, TTC access at your doorstep, close entrees to HW 404. (id:47351)
