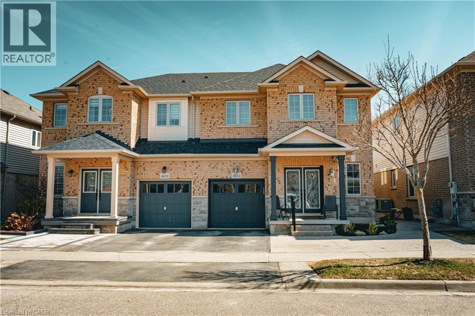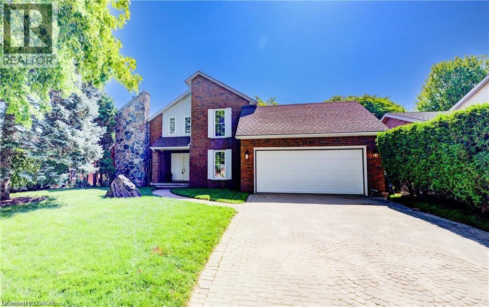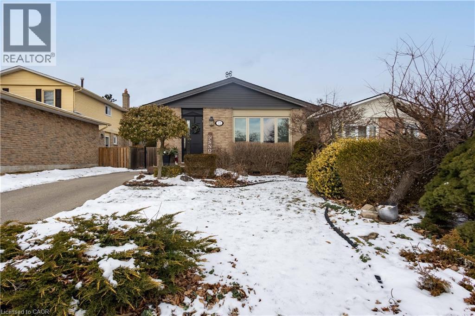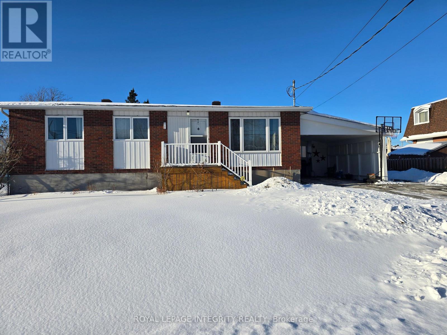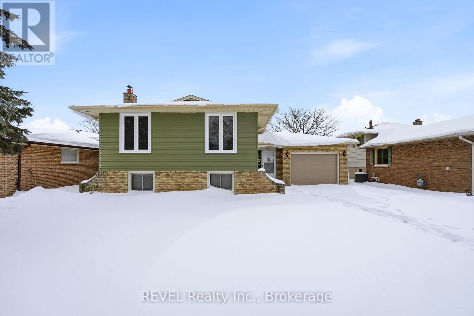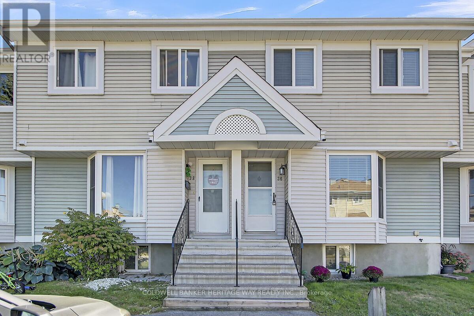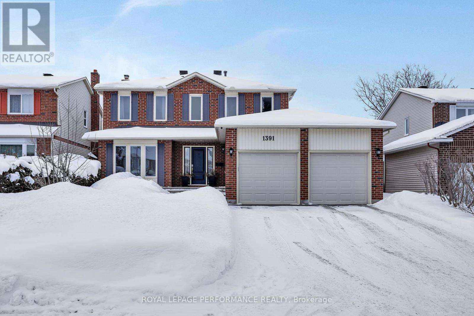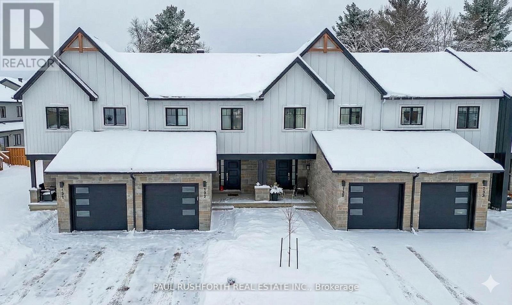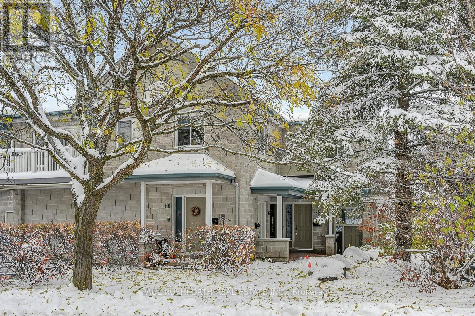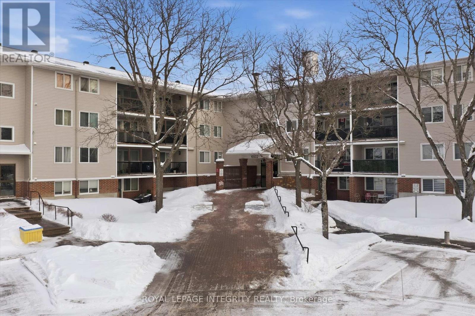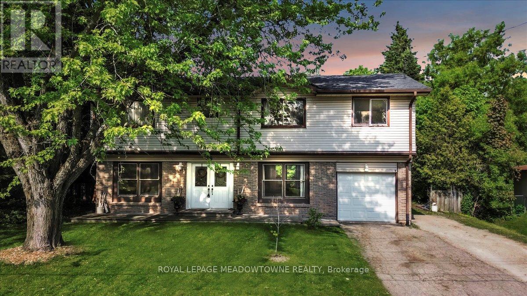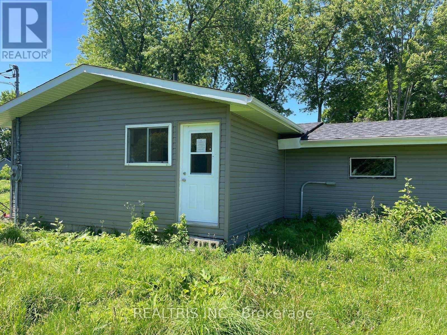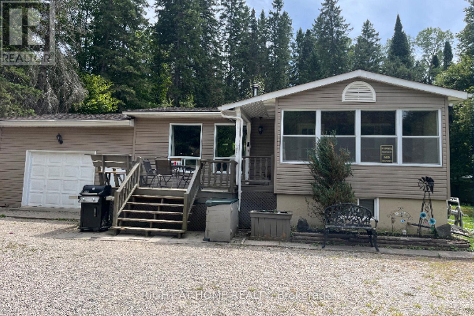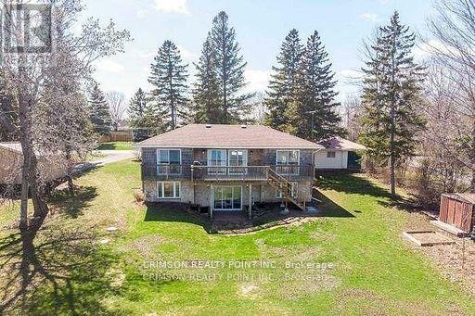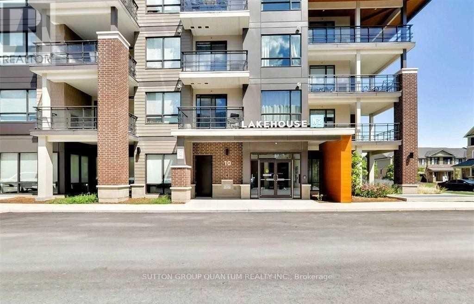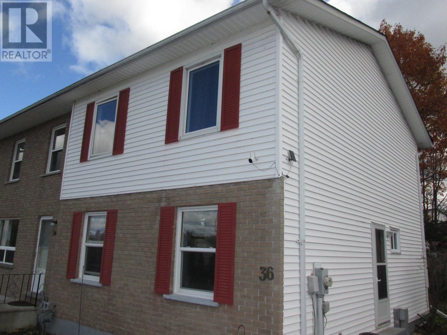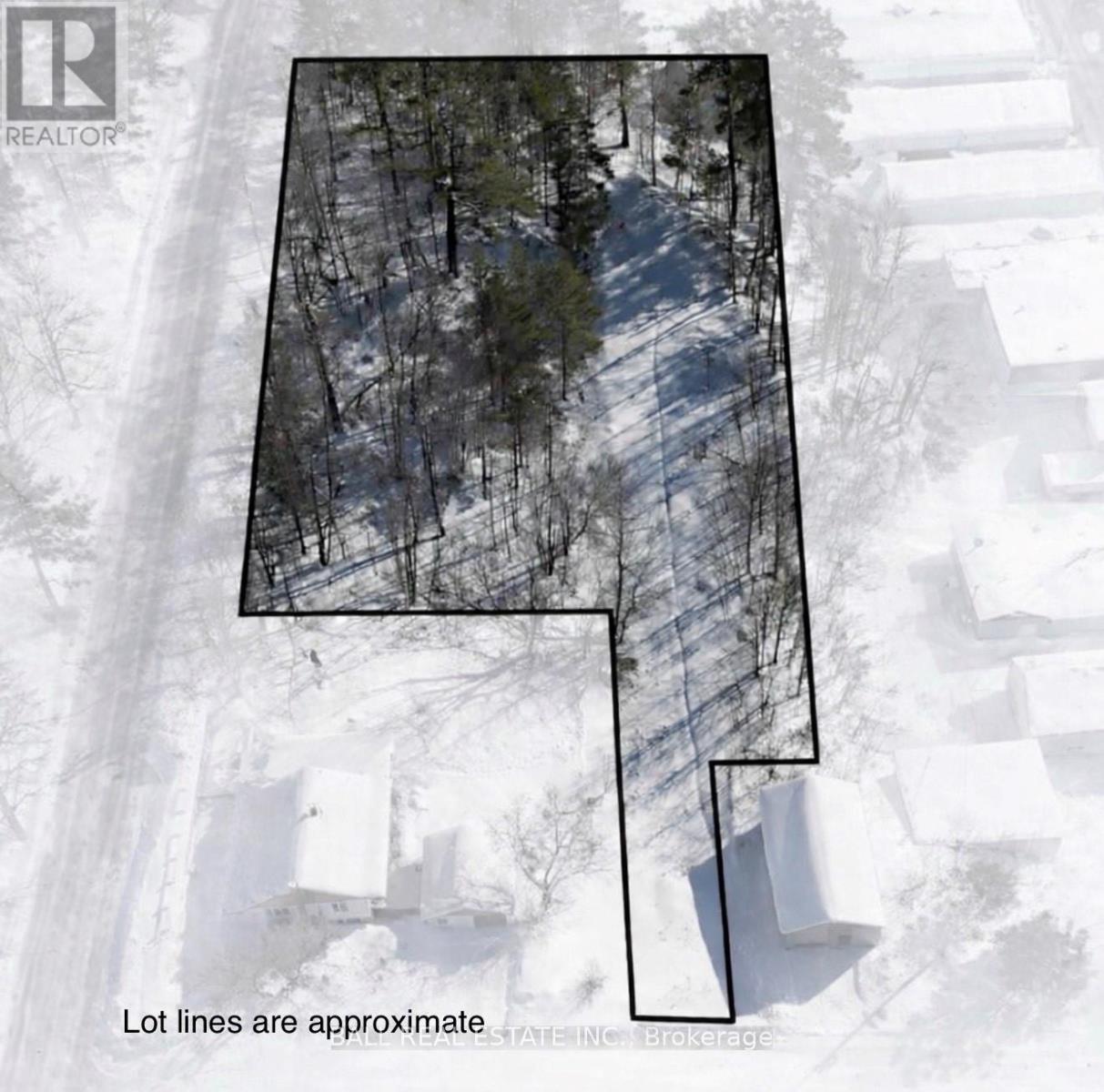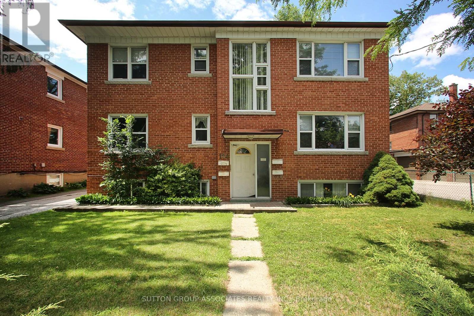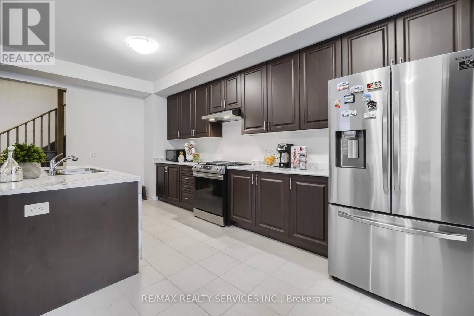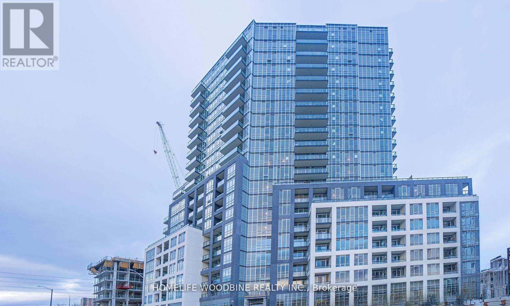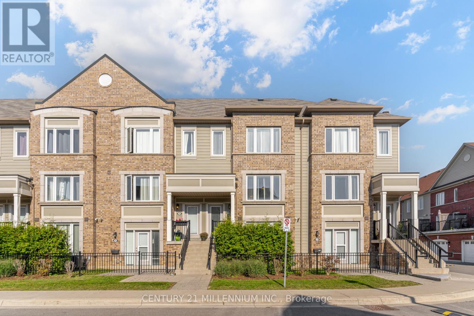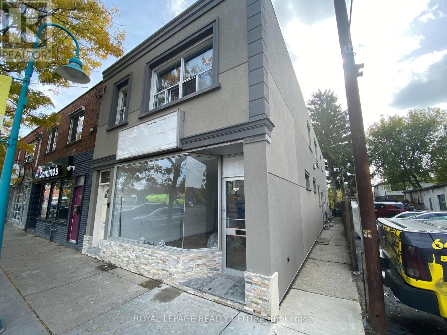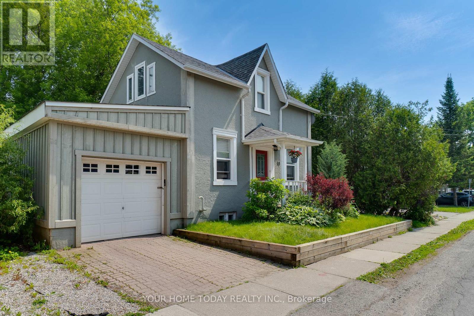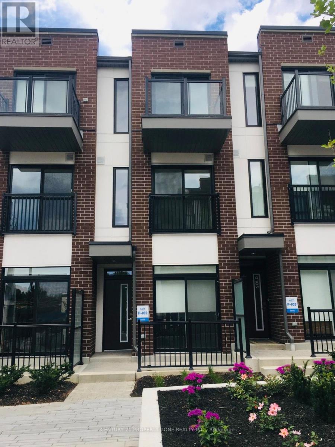4614 Keystone Crescent
Burlington, Ontario
Welcome Home! Don’t miss this beautifully updated 4+1 bedroom, 4-bathroom semi-detached home in the heart of Alton Village! Move-in ready and freshly updated, this stunning home features newly renovated light laminate flooring throughout (2024), modern pot lights, and an inviting open-concept layout—perfect for families. The renovated gourmet kitchen (2024) boasts stainless steel appliances, quartz countertops, a stylish subway tile backsplash, a breakfast bar, and elegant white cabinetry. The spacious living and family rooms are enhanced with ornamental molding, pot lights, and large windows, creating a bright and welcoming atmosphere. Upstairs, the primary suite offers a walk-in closet, 3-piece ensuite, and abundant natural light. Three additional bright and spacious bedrooms provide flexibility for growing families, each with ample closet space. The fully finished basement adds extra versatility, featuring a bedroom, 3-piece bath, walk-in pantry, and laundry room—ideal for an in-law suite or additional living space. Plus, all bathrooms include warm water bidet plumbing (easy to install) for added convenience. Step outside to a fully fenced backyard with a patio and shed—perfect for entertaining and family gatherings. Additional highlights include an attached garage with inside entry, EV rough-in, a new roof (2024), and three-car parking. Located in a family-friendly neighbourhood, this home is just steps from top-rated schools, parks, shopping, highways, and public transit. Your Dream Home Awaits! (id:47351)
5180 Southgate Avenue
Niagara Falls, Ontario
Welcome to serenity!! This stunning home is situated in a beautiful and QUIET neighbourhood with mature trees, yet only minutes to major hwys! Gorgeous fireplace with stone feature sets the tone for this lovey home creating a welcoming atmosphere. Professional upgrades include a Kitchen a chef would love! Stunning cabinetry, pot lighting, quartz countertop, island & stainless steel appliances. Main level primary bedroom with walk-in closet and fully updated bath. The view from the upper level looking over the living room is breathtaking!! An additional added feature, is the open upper hall (could be used as home office). Wood floors, freshly painted and ready for YOU! Enjoy this summer is a VERY large fully fenced yard where you can enjoy some family time! (id:47351)
72 Athenia Drive
Stoney Creek, Ontario
Welcome to this beautifully updated 4-level back-split nestled in a prime location on Stoney Creek Mountain. Step inside to discover an inviting living room and dining area that seamlessly flow into a newer kitchen, all with brand-new flooring throughout the main level and heated kitchen flooring. The bedroom level features a spacious primary bedroom, a second bedroom, and an updated 4-piece bathroom also with in-floor heat. The lower level offers a welcoming family room with a gas fireplace, and a convenient 2-piece bath. In the basement, you’ll find a versatile bonus room equipped with a wet bar, an additional bedroom, laundry facilities, and a 3-piece bathroom. This area presents an ideal opportunity for a potential in-law suite or additional living space. Located close to the scenic Bruce Trail, a variety of shopping options, schools, and restaurants. Don't miss out on the opportunity to make this beautiful home your own. (id:47351)
3264 Johnston Avenue
Cornwall, Ontario
Perfect for first-time home buyers or those looking to downsize, this well-maintained 3+1 bedroom, 2-bathroom home is located in a highly desirable subdivision in Cornwall's North End. The main floor features three bedrooms, a four-piece bathroom with convenient laundry, an eat-in kitchen, and a bright, generously sized living room filled with natural light. The lower level offers a comfortable family room, an additional bedroom, and a three-piece bathroom, providing flexible space for guests, hobbies, or a home office. Outside, enjoy a fully fenced yard with a deck, ideal for entertaining or relaxing outdoors. The area also offers restaurants, grocery stores, schools, parks, a nearby bike trail and bus transit adding to the home's appeal. This home is move-in ready and waiting for its new owners. Contact us today to arrange your private viewing. (id:47351)
8230 Westwood Street
Niagara Falls, Ontario
An ideal lease opportunity for all types of families, this renovated raised bungalow offers a fully finished basement with walk-up access and versatile living space. Located in a sought-after Niagara Falls neighborhood near schools, parks, and everyday conveniences. (id:47351)
42 - 36 Mcdermot Court
Ottawa, Ontario
Welcome to this meticulously maintained and lovingly cared for 3-bedroom, 1.5-bathroom condo townhome nestled in a quiet, well-connected community. This charming two-storey residence offers the perfect blend of comfort, functionality, and convenience. With two dedicated parking spaces directly in front of the home - a rare and valuable perk! Bright and spacious living room with updated flooring and a cozy wood-burning fireplace with patio doors to your backyard living space. Boasting modern and bright updated kitchen with attractive bay window. Spacious dining room with plenty of natural light. Finished basement features a very spacious family room with 2 piece bathroom and a large storage/laundry room with ample shelving and a large movable storage cabinet included. Located just minutes from parks, shopping, schools, and all the wonderful amenities that Kanata has to offer, this home is perfect for first-time buyers, downsizers, or investors looking for a low-maintenance lifestyle in a vibrant neighborhood. Mint condition throughout; Welcome Home! (id:47351)
1391 Mountainside Crescent E
Ottawa, Ontario
Ready to UPSIZE ? This " move in ready " 4 Bedroom 4 Bath property in the popular Orleans River Ridge community will not disappoint. Walk to parks, schools, transit, recreation & retail. Amenities at your fingertips! The expansive walkway, highlighted with modern stonework creates a welcoming approach to this formidable home. Recently repaved driveway easily accomodates 4 vehicles. Step inside to generous sized rooms dressed in Hardwood & flooded with natural light, flowing throughout main & upper levels. Tastefully Renovated Bathrooms. Main floor Laundry with inside access to the Garage and side yard. Stately french doors lead into the formal Living Room. Overlooking a private Back Yard, is a functional updated Kitchen, featuring a Pantry, Under Cabinet lighting, & stainless steel appliances. Just off the Kitchen is a convenient Solarium for casual dining . An inviting Family Room with an attractive Gas Fireplace is the family favourite for relaxing with family & friends . The Primary Bedroom is a beautifully presented space & includes double closets and a Renovated Ensuite. Three additional Bedrooms , all well sized spaces and a gorgeous Main Bath with Glass Shower complete the upper level. The spacious finished lower level has been freshly painted & offers flexible living areas to design for your personal needs. Also includes a convenient 3 piece bath , storage room and utility room'. The fully fenced back yard is partially hedged and very private. Ambiant lighting on the fence, natural gas BBQ Hook Up & hard top Gazebo sets you up to bring on that summer vibe! This property offers exceptional Value. It is Turn Key ready! List of Upgrades Attached. Don't Miss out! (id:47351)
804 Mathieu Street
Clarence-Rockland, Ontario
Welcome to Golf Ridge. This house is not built. This 3 bed, 3 bath middle townhome has a stunning design and from the moment you step inside, you'll be struck by the bright & airy feel of the home, w/ an abundance of natural light. The open concept floor plan creates a sense of spaciousness & flow, making it the perfect space for entertaining. The kitchen is a chef's dream, w/ top-of-the-line appliances, ample counter space, & plenty of storage. The large island provides additional seating & storage. On the 2nd level each bedroom is bright & airy, w/ large windows that let in plenty of natural light. The primary bedroom includes a 3piece ensuite. The lower level can be finished (or not) and includes laundry & storage space. The 2 standout features of this home are the Rockland Golf Club in your backyard and the full block firewall providing your family with privacy. Photos were taken at the model home at 325 Dion Avenue. Flooring: Hardwood, Ceramic, Carpet Wall To Wall (id:47351)
112 Robson Court
Ottawa, Ontario
Welcome to 112 Robson Court! A spacious 2-bedroom, 2-bathroom condo with no stairs in the highly sought-after, seniors-friendly, adult-oriented Kanata Lakes community. Combining comfort, convenience, and natural beauty, this ground-floor end unit is perfect for those seeking a low-maintenance lifestyle without sacrificing space or privacy. Sun-filled windows brighten the open-concept living and dining areas, creating a warm and inviting atmosphere for both entertaining and everyday living. The functional eat-in kitchen flows seamlessly into the living and dining area, while the private balcony offers serene views of the wooded ravine and parklike setting, an ideal spot for morning coffee or evening relaxation. Designed with accessibility in mind, again, this unit has absolutely no stairs. It boasts two generous bedrooms, including a bright primary suite overlooking the ravine and green space, complete with a nice-sized walk-in closet and a recently renovated 4-piece ensuite. Additional highlights include a wonderful sunroom, in-unit laundry, recently replaced heating system, AC, and HWT in 2024, custom blinds (California shutters), and enclosed garage parking with direct access to the unit right at your door. Thoughtful storage throughout adds to the convenience. Nestled in the heart of Kanata Lakes, you'll be just minutes from walking trails, shopping, dining, and all the amenities that make this one of Ottawa's most desirable communities, including the Centrum Shopping Mall and movie theaters within walking distance. 112 Robson Court offers the perfect blend of comfort, convenience, tranquility, and maintenance-free living. Some photos have been virtually staged. These main-floor units with no stairs are rarely offered, so don't hesitate and book a showing today! The concept development plan places a park directly behind the unit. (id:47351)
114 - 6532 Bilberry Drive
Ottawa, Ontario
Perfectly positioned for easy living, this carpet-free 2-bedroom, 1.5-bath condo offers comfort, convenience, and value in a well-established Orleans community. The bright main-floor layout features a generous open living and dining space, ideal for both everyday living and entertaining, with patio doors leading directly to a private outdoor terrace - a rare bonus for condo living. The refreshed kitchen offers ample cabinet and counter space, white appliances including a dishwasher and microwave/hood fan combo for efficient, space-saving functionality. The bedroom quarters feature two well-proportioned bedrooms, both with great size closets, providing flexibility for small families, guests, a home office, or rental potential. The primary bedroom is complemented by its own private 2-piece ensuite with newer vanity, while both bedrooms share the full bathroom featuring a tiled tub/shower combination, also with a newer vanity. Shared laundry facilities are located within the building, and the unit includes one surface parking space with plenty of visitor parking throughout the complex. Optional underground parking may be available at an additional cost. Also included is a storage locker just down the hall! Recently painted in July 2025 and move-in ready, this property is an excellent option for first-time buyers, downsizers, or investors. Enjoy quick access to transit, shopping, schools, parks, river pathways, and scenic walking and biking trails, with a future LRT station just minutes away for effortless commuting. A smart opportunity in a connected, amenity-rich location. Quick possession available! (id:47351)
39 Mill Street
Erin, Ontario
Excellent Opportunity for investors, contractors, or builders. This 1,700 sq. ft., 5-bedroom home offers strong foundational qualities and sits on a desirable lot backing onto conservation land with a natural stream. The property is ready for updating and provides outstanding potential for customization and value enhancement. Areas of the home--including windows, flooring, and interior finishes--would benefit from improvement, allowing the next owner to complete the home to their preferred style. A rare chance to secure a property in a sought-after setting with significant long-term potential. (id:47351)
22499 Loyalist Parkway
Quinte West, Ontario
Investors, Builders, And Visionary Homeowners, This Property Offers Exceptional Potential To Create A Waterfront Asset Worth Over A Million! Welcome To Your Own Waterfront Retreat On The Beautiful Bay Of Quinte! This Rare Opportunity Offers 1.5 Acre Of South-Facing Sun-Filled Views And Direct Access To The Water For Boating, Fishing, Swimming, And Winter Ice Fishing. Build Your Dream Home, Imagine Hosting Summer Gatherings On A Spacious Deck, Launching Your Boat From A Private Dock, Or Enjoying Peaceful Mornings With Coffee By The Shore. Steps Away, The Millennium Trail Awaits For Scenic Walks, Runs, Or Bike Rides Through The Countryside. The Bay Of Quinte Is Known For Boating, Fishing, And Year-Round Recreation, Making This A Sought-After Destination For Both Residents And Visitors. Zoned Rural Residential (RR), This Property Allows For Accessory Uses Such As Bed And Breakfasts, Home Occupations, Or Recreational Structures, Ideal For Family Retreats, Hosting Friends, Or Creating An Investment Opportunity. Conveniently Located Just Minutes From Downtown Trenton, Shops, Restaurants, Schools, QHC Trenton Memorial Hospital, And Highway 401, Easy Commute To Toronto. A Short Drive Takes You To The Wineries, Beaches, And Boutiques Of Belleville and Prince Edward County, Making Every Weekend Feel Like A Vacation. This Is A Rare Chance To Create The Lifestyle Youve Always ImaginedA Private Waterfront Paradise To Call Home! (id:47351)
524 Balsam Chutes Road
Huntsville, Ontario
Welcome to Balsam Chutes! Just a short walk to the Chutes and the Muskoka River for swimming, fishing, and peaceful escapes, this 3-bedroom, 2-bath detached home sits on a large, level lot in one of Muskoka's most desirable communities. Ready to move in or customize with your own renovations, this property offers comfort, character, and year-round enjoyment. The main floor features a warm real wood-burning stove and an open-concept living and dining area, perfect for family gatherings or entertaining guests. The lower level includes a propane fireplace and versatile space for a recreation room, home office, or both. An iron spiral staircase connects the two levels seamlessly. The oversized attached garage and two additional outbuildings provide ample storage and workspace for hobbyists. Outdoors, the 100-ft-wide by 289-ft-deep lot offers a park-like backyard perfect for BBQs and relaxation. Nearby trails, while privately owned, are open for resident use (see photos of signage) and are ideal for hiking, snowmobiling, or ATV adventures. Stroll to the river or the Chutes for a refreshing swim or simply enjoy the natural beauty of rushing water. This is a rare opportunity to create your Muskoka retreat in a tranquil, sought-after location. Don't miss your chance to own a piece of paradise! (id:47351)
17 Shelley Drive E
Kawartha Lakes, Ontario
Waterfront - Opportunity To Live, Work, Swim, Boat & Fish On Lake Scugog In This Beautiful Waterfront Home/Cottage! Breathtaking Expansive Lake Views In The Community Of Washburn Island! Raised Bungalow W/ 2 + 1 Bedrooms, 2 Bathrooms & 2 Oversized His/ Her Double Car Garages On Huge Lot! Large Kitchen W/ Center Island, New Ss Appliances & Granite Counters! Living/Dining Rm W/ 3 Walkouts To Deck & Lake! Finished Rec Room Walks Out To Lake & Yard! Office Space. (id:47351)
415 - 10 Esplanade Lane
Grimsby, Ontario
Breathtaking condo suite with stunning west-facing unobstructed view of Lake Ontario! This 1-bedroom, 1-bathroom gem maximizes space and style. Highlights include a custom blonde wood drop ceiling with pot lights and remote-controlled LED backlighting, a peninsula island, and handcrafted solid wood accent walls in both bedroom and bathroom. Ideally located, this suite is just steps from Casablanca Beach, Starbucks, Grimsby's charming downtown shops, and offer quick access to QEW. Rent included heat, water, building insurance, and access to all amenities. A must-see. (id:47351)
36 Beckett Blvd
Elliot Lake, Ontario
Located away from busy traffic, this 3 bedroom, 1.5 bath home has seen upgrades to the kitchen, main floor bath and flooring in 2 bedrooms upstairs. Nice walkout from the dining room to the spacious private yard. Gas fireplace in the basement heats most of the home. windows replaced. Located within walking distance to the beach and is in close proximity to trails. Priced to sell. Call today to book your viewing! (id:47351)
15 John Street
Bancroft, Ontario
Welcome to 15 John Street, a prime commercial opportunity in the heart of Bancroft. This versatile Commercial Main Street (CMS)-zoned lot offers exceptional exposure, flexibility, and development potential in one of town's high-traffic locations. The property boasts dual frontage on John Street and Cleak Ave., with an existing driveway already in place on John Street and over 300 feet of frontage on Cleak Ave. This generous layout provides excellent access options and the flexibility to potentially add a secondary entrance from Cleak Avenue if desired-ideal for a wide range of commercial uses. A 100-foot concrete slab (approx,) remains onsite, previously supporting a 100-foot Quonset hut, offering a strong starting point for future development. Municipal water, sewer, and hydro are available at the lot line, helping to streamline your building plans. With low annual taxes of $1,231.56, 15 John Street presents a rare and affordable opportunity to establish or expand your business in a thriving central location. (The lot frontage listed at 329.80 feet is on Cleak Ave, There is 20 feet of frontage on John Street with a driveway in place) (id:47351)
Unit D Lower - 134 Grand Avenue
Toronto, Ontario
Bright And Clean Bachelor Suite with Natural Light. Freshly Painted. Located In Beautiful Queensway Neighbourhood. Rise To This Location. Steps To Transit, Hwys, Shopping, Restaurants, And Parks. (id:47351)
17 Lowes Hill Circle
Caledon, Ontario
//Whole House Is Offered For Lease// No Sharing* Immaculate 3 Bedrooms Semi-Detached In Prestigious SFV Caledon Community! **Carpet Free** No Side Walk For Extra Parking [3 Parkings] **One Of Biggest Semi Models** Countless Upgrades* Double Door Main Entry & 9 Feet High Ceiling In Main Floor! Upgraded Family Size Kitchen With Oak Cabinets & Quartz Counter-Top!! Open Concept Main Floor Layout* Huge Master Bedroom With 5 Pcs Ensuite & W/I Closet. All 3 Generous Size Bedrooms! * Walking Distance To School, Park & Few Steps To Etobicoke Creek!! Shows 10/10* (id:47351)
615 - 225 Malta Avenue
Brampton, Ontario
Brampton's first high-tech building. Located close to shopping, transport, and Sheridan College. Very spacious unit with lots of natural light. Great building with many amenities such as a dog wash. keyless entry for unit building and all amenities. Lounge in lobby area, Games room, kids room, library, gym, party room. Available immediately. Suitable for families, or a couple. Tenant pays heat and hydro. (id:47351)
244 - 250 Sunny Meadow Boulevard
Brampton, Ontario
The total package & your opportunity to get into home ownership. This Spacious 3 storey Upper Unit Stacked TH feat 1,305 sqft 2 bed 2.5 bath, private balcony, garage, & 2 parking spaces total. This townhome offers a maintenance free exterior lifestyle. Step inside you're greeted with a Fully O/c LR,DR, & Kitch area with tons of sunlight from front to back. The full size LR & DR feat warm carpeting, large window that flows into the full size kitchen feat a massive entertainers island w/ under cabinet storage, bonus pantry s/s applian w/o to a private 9x17 ft deck where the family can BBQ & relax. Convenient main flr 2pc powder rm. Primary bdrm has a private 4pc ensuite and XL W/I closet w/ a window! Bdrm 2 spoils you w/ its own 3pc ensuite ensuite & W/I closet. Convenient 2nd flr laundry room w/ storage shelves. Walking distance to multiple shopping amenities, schools, sports centre, 3 min drive to Hwy 410 for easy commuting. (id:47351)
1 - 3351 Lake Shore Boulevard W
Toronto, Ontario
Recently Renovated 2 Bedroom Unit Located In A Prime Lakeshore Village Setting. Expansive living space over 850 sq ft. This Fully Remodeled Building Is Just A Short Walk From Humber College, A Variety Of Shopping Options, And An Array Of Restaurants. Enjoy Easy Access To The Waterfront, With The Lakeshore Transit Line Right At Your Doorstep. It offers the best of both worlds: a private residence with a communal backyard. Plenty of Street Parking Available. This is An Exceptional Opportunity To Experience Busy Street Buzz, Walking Distance To Everything. (id:47351)
10 Knox Street
Halton Hills, Ontario
Architecturally unique and undeniably charming, this beautifully updated century home blends timeless character with the comforts of modern living. A cheerful foyer welcomes you into a sun-filled family room with inviting sightlines to the kitchen, creating a warm and connected main living space. The well-appointed kitchen features a large island with seating and excellent workspace, ideal for everyday living and entertaining. A comfortable living room and separate dining room enhance the home's versatility, while a main-floor bedroom and 4-piece bath add flexibility for guests. The upper level is dedicated entirely to a stunning primary retreat, complete with a walk-in closet and luxurious 3-piece ensuite bath. The finished basement expands the living space with a cozy bedroom/rec room highlighted by a toasty fireplace, along with laundry facilities and ample storage and utility space. Outside, you will find private patio areas and fully fenced mature grounds - perfect for relaxing or entertaining in a peaceful setting. Ideally located just steps from Prospect Park and the picturesque Fairy Lake, this home offers a truly magical lifestyle. Walk to downtown shops, restaurants, schools, pickleball/tennis courts, leash free dog park, arena, GO and more, with easy highway access for commuters. (id:47351)
102 - 110 Canon Jackson Drive
Toronto, Ontario
Welcome to this stunning three Storey townhouse by Daniels, offering 3 bedrooms, 4bathrooms, and separate living and family room areas-ideal for modern family living. This3-year-old, move-in-ready home features extensive upgrades throughout, including smoothceilings, quartz kitchen countertops, and carpet-free living areas.Enjoy versatile outdoor living with multiple balconies and a fenced backyard, along with the convenience of 1 underground parking space. Residents also benefit from access to a dedicatedtwo-storey amenity building featuring a fitness centre, party room, co-working space, BBQ area,pet wash station, and community gardening plots.Ideally located near Keele & Eglinton, this home is just a 6-minute walk to the Eglinton LRT,steps from walking and cycling trails, and adjacent to a new city park. Offering the perfectblend of comfort, convenience, and contemporary living, this exceptional townhouse is not to bemissed. (id:47351)
