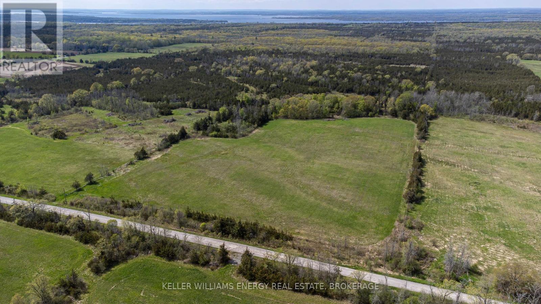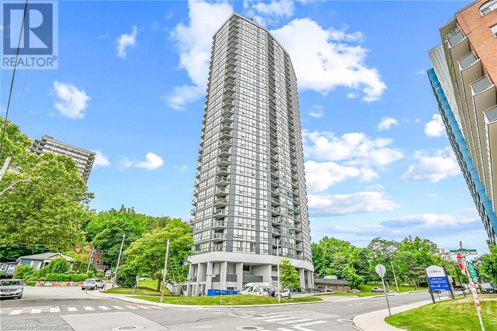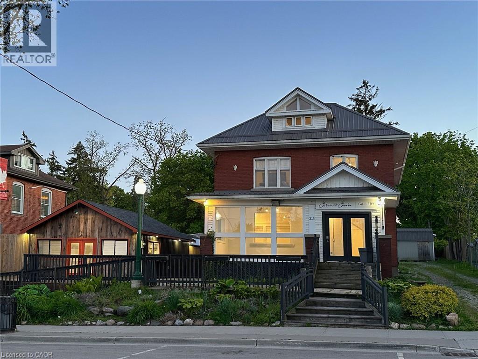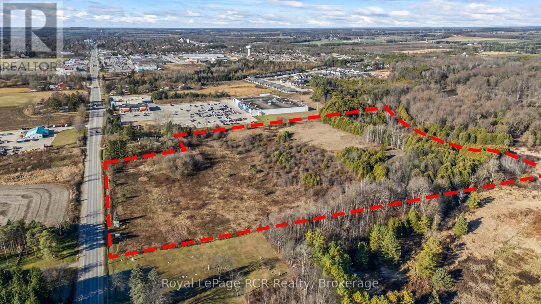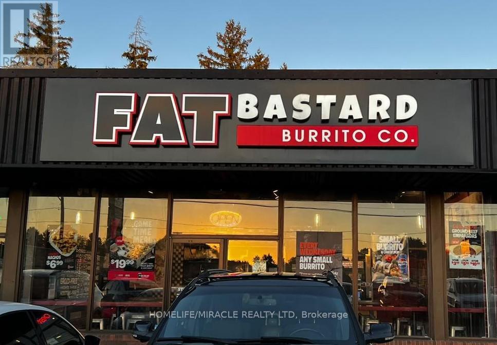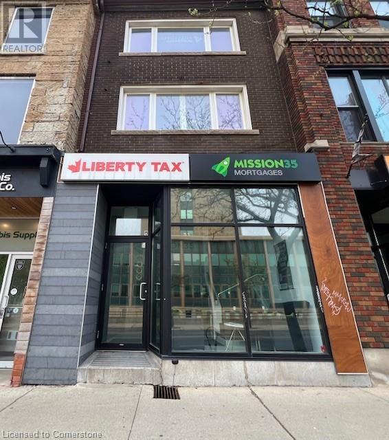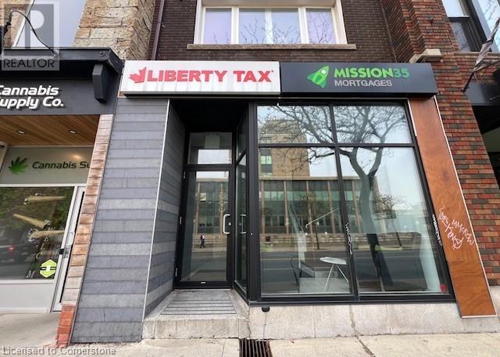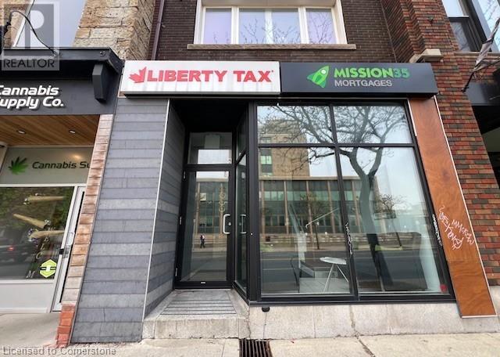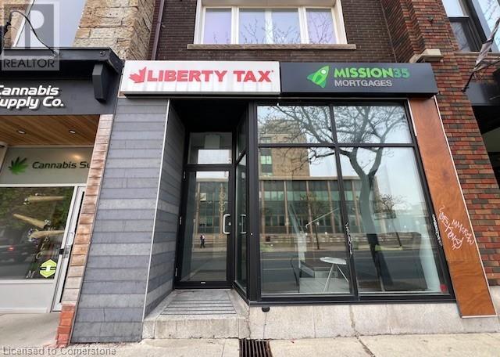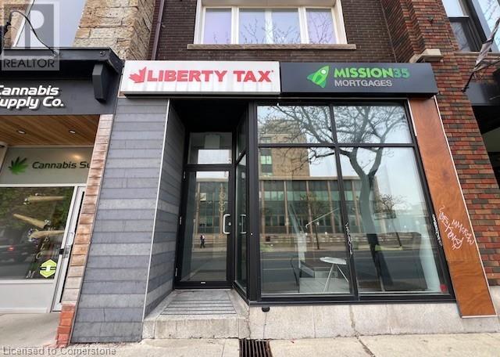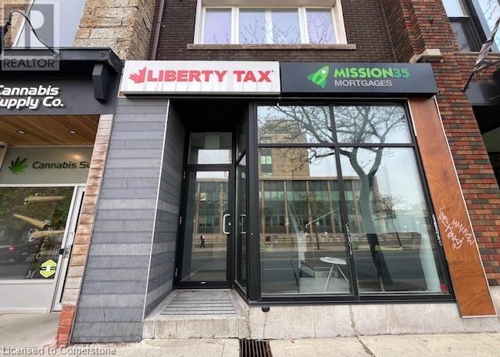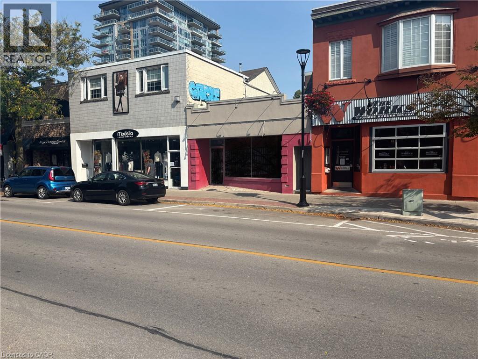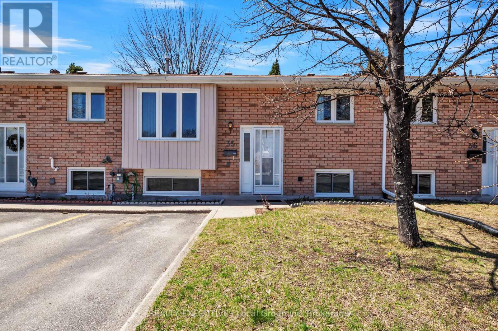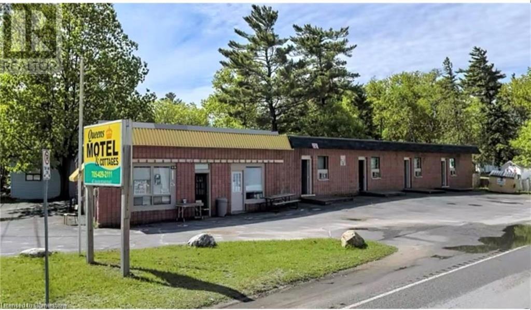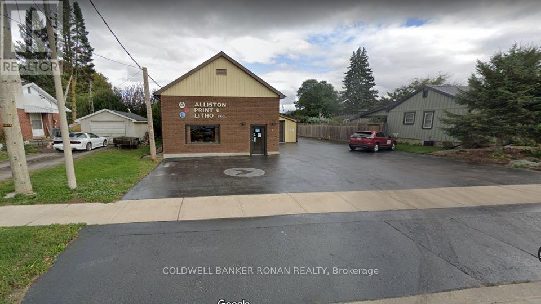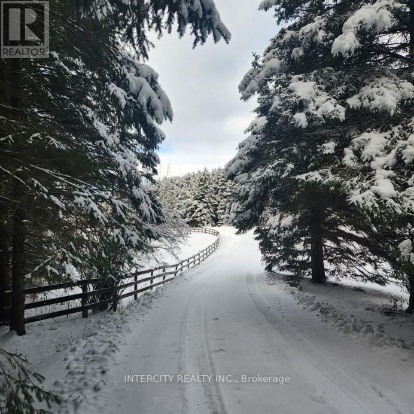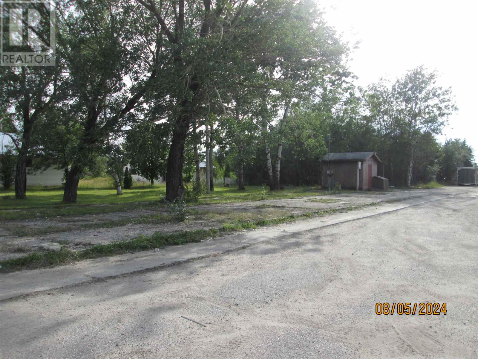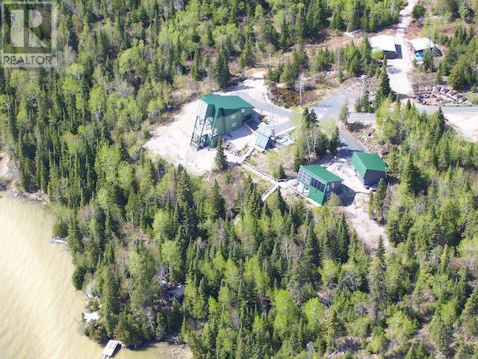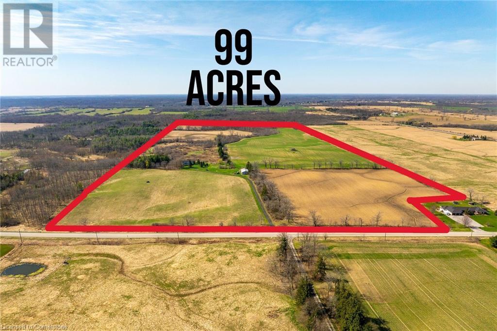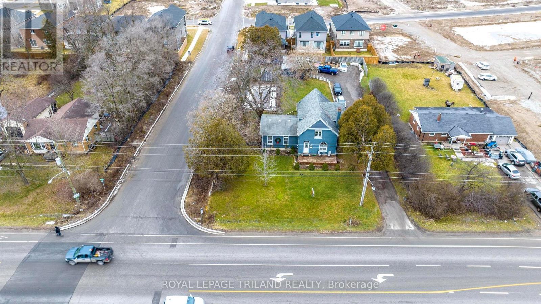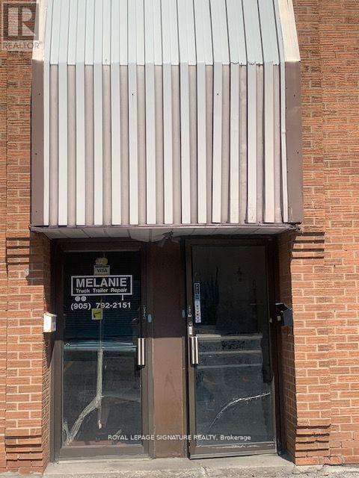0 Water Road
Prince Edward County, Ontario
Welcome to Water Road, where opportunity meets natural beauty. This stunning 40-acre parcel offers a rare combination of cleared farmland, mature hardwood forest, perfectly situated in the heart of Prince Edward County. The property is a blend of open space and wooded tranquility, with a secret pond, providing both immediate utility and future potential. Zoned RU2, this lot presents a unique chance to craft the country estate of your dreams. Imagine your home nestled amid the trees or overlooking gently rolling fields - every sunrise and sunset a masterpiece. Whether you're planning a private retreat, or a homesteading vision come true, this land is your canvas. Moments away from wineries, beaches, and a thriving art scene, your ideal community awaits. Come, fall in love, and you too can Call the County Home. (id:47351)
150 Charlton Avenue E Unit# 2908
Hamilton, Ontario
Spacious 2 Bedroom unit in the Olympia building. Bright, finished unit is filled with natural light. This 2 Bedroom AND 2 Bath make this unit spacious and ready for a family or professional. The Olympia building includes the bonus of smart amenities for your use. ( gym, pool, squash court, sauna, party room and much more.) This unit offers panoramic views of the city from the escarpment to the lake for your enjoyment. Walk to the Go station, Hospitals, and downtown core. Beautiful unit on the coveted upper floors. (id:47351)
215 Main Street
Port Dover, Ontario
Unlock the possibilities with this prime mixed-use commercial property, perfectly situated in the heart of Port Dover's bustling tourist district, just a minute’s stroll from the beach! The parcel includes 2 buildings on 1 large lot; a historic three-story brick building and a second detached single storey, both with Main Street frontage. Turn key ready, the former century home boasts 1,220 sq. ft. of commercial space on the ground floor, complemented by ample basement storage. Above, you'll find a spacious, 1272 sq. ft. residential apartment, with a lake view, ideal for additional income or personal use. Additionally, the versatile single-storey separate building (previously a restaurant) features 458 sq. ft. of indoor space, covered outdoor prep space plus 1,200 sq. ft. of outdoor patios. Great location, 3 blocks to the beach and surrounded by an array of cafes, retail shops, restaurants and live theatre, making it an ideal location to attract tourists and locals alike, and drawing foot traffic all year round. Rare rear parking enhances the value of this property and the CBD Zoning offers plenty of options. With the potential for lot severance, the investment opportunities here are endless. Whether you're looking to expand your portfolio or embark on a new entrepreneurial journey, this property promises both charm and potential. Don’t miss your chance to own a piece of Port Dover’s lively landscape! (id:47351)
1200 10th Street
Hanover, Ontario
Commercial acreage consisting of 17.6 acres +/- is conveniently located on highway 4 on the east edge of Hanover, right next to Walmart. The main part of this property, just under 11 acres is currently zoned C3 which allows for many different Large Format Commercial businesses. There is Hazard zoning at the back of this property. Gas and Hydro are at the lot line. (id:47351)
3 - 190 King George Road
Brantford, Ontario
Fat Bastard Burrito Business in Brantford, ON is For Sale. Located at the busy intersection of King George Rd/Dunsdon St. Surrounded by Fully Residential Neighborhood, Close to Schools, Highway, Offices, Banks, Major Big Box Store and Much More. Business with so much opportunity to grow the business even more. Rent: $3455/m including TMI + HST, Lease Term: Existing 7 Years + 5 + 5 years Option to renew, Royalty: 8%, Advertising: 2%. (id:47351)
59 John Street S Unit# F
Hamilton, Ontario
Welcome to the Mission35 Co-op Workspaces! Featuring six private office units in the heart of downtown Hamilton on John Street South, offering excellent foot traffic and direct access to the city core. These turnkey workspaces are ideal for professionals, freelancers, and small teams seeking a quiet, secure environment with flexible lease terms. Each unit includes 24/7 access, use of a shared boardroom, and a gross lease structure making it easy to forecast monthly expenses. Wi-Fi included. Just steps from transit, the GO Station, restaurants, and downtown amenities. Units starting from $500/month + HST. Floor plans available. (id:47351)
59 John Street S Unit# E
Hamilton, Ontario
Welcome to the Mission35 Co-op Workspaces! Featuring six private office units in the heart of downtown Hamilton on John Street South, offering excellent foot traffic and direct access to the city core. These turnkey workspaces are ideal for professionals, freelancers, and small teams seeking a quiet, secure environment with flexible lease terms. Each unit includes 24/7 access, use of a shared boardroom, and a gross lease structure making it easy to forecast monthly expenses. Wi-Fi included. Just steps from transit, the GO Station, restaurants, and downtown amenities. Units starting from $500/month + HST. Floor plans available. (id:47351)
59 John Street S Unit# D
Hamilton, Ontario
Welcome to the Mission35 Co-op Workspaces! Featuring six private office units in the heart of downtown Hamilton on John Street South, offering excellent foot traffic and direct access to the city core. These turnkey workspaces are ideal for professionals, freelancers, and small teams seeking a quiet, secure environment with flexible lease terms. Each unit includes 24/7 access, use of a shared boardroom, and a gross lease structure making it easy to forecast monthly expenses. Wi-Fi included. Just steps from transit, the GO Station, restaurants, and downtown amenities. Units starting from $500/month + HST. Floor plans available. (id:47351)
59 John Street S Unit# C
Hamilton, Ontario
Welcome to the Mission35 Co-op Workspaces! Featuring six private office units in the heart of downtown Hamilton on John Street South, offering excellent foot traffic and direct access to the city core. These turnkey workspaces are ideal for professionals, freelancers, and small teams seeking a quiet, secure environment with flexible lease terms. Each unit includes 24/7 access, use of a shared boardroom, and a gross lease structure making it easy to forecast monthly expenses. Wi-Fi included. Just steps from transit, the GO Station, restaurants, and downtown amenities. Units starting from $500/month + HST. Floor plans available. (id:47351)
59 John Street S Unit# B
Hamilton, Ontario
Welcome to the Mission35 Co-op Workspaces! Featuring six private office units in the heart of downtown Hamilton on John Street South, offering excellent foot traffic and direct access to the city core. These turnkey workspaces are ideal for professionals, freelancers, and small teams seeking a quiet, secure environment with flexible lease terms. Each unit includes 24/7 access, use of a shared boardroom, and a gross lease structure making it easy to forecast monthly expenses. Wi-Fi included. Just steps from transit, the GO Station, restaurants, and downtown amenities. Units starting from $500/month + HST. Floor plans available. (id:47351)
59 John Street S Unit# A
Hamilton, Ontario
Welcome to the Mission35 Co-op Workspaces! Featuring six private office units in the heart of downtown Hamilton on John Street South, offering excellent foot traffic and direct access to the city core. These turnkey workspaces are ideal for professionals, freelancers, and small teams seeking a quiet, secure environment with flexible lease terms. Each unit includes 24/7 access, use of a shared boardroom, and a gross lease structure making it easy to forecast monthly expenses. Wi-Fi included. Just steps from transit, the GO Station, restaurants, and downtown amenities. Units starting from $500/month + HST. Floor plans available. (id:47351)
121 King Street E Unit# 105
Hamilton, Ontario
Welcome to Gore Park Lofts, where convenience meets city living! This stunning one-bedroom unit offers a bright and modern space that maximizes every inch with impeccable design and a smooth, flowing layout. It embodies the essence of efficient living with high ceilings that creates a cozy yet expansive atmosphere. Ideally situated in close proximity to-the waterfront trail, art gallery, farmers market, GO station, hospital, and an assortment of unique restaurants and shops—and conveniently located near McMaster University, this urban gem is waiting for you to call it home. (id:47351)
447 Brant Street
Burlington, Ontario
Prime downtown storefront located on Brant Street, offering approximately 2,222 sq. ft. (Main Floor). Approx 189 sf on 2nd Floor Consisting of 2 Washroom's & an Office. The space includes existing kitchen equipment and fittings, ideal for food-related businesses, but versatile enough to accommodate a variety of retail or service-oriented commercial uses. The property boasts abundant natural light, creating an inviting atmosphere, and offers prominent signage opportunities for excellent visibility. Please note total size of space is 2411 sf. The Second Floor Space is 189 sf and will not be charged Net Rent for that space, only the TMI. (id:47351)
35 - 624 Lakeshore Drive
North Bay, Ontario
624 Lakeshore Drive, Unit 35 Easy Living Condo Townhouse in West Ferris. This well-maintained raised bungalow condo in the Emerald Wood complex offers the perfect downsizing solution without sacrificing space or comfort. The bright main floor features an inviting living room that flows into your updated kitchen complete with quartz countertops, undercabinet lighting, and a dining area with patio doors leading to your private balcony. Two good-sized bedrooms and a bathroom complete this level. The finished basement expands your living space with a large rec room, third bedroom, additional bathroom, and laundry/utility area with ample storage perfect for guests or hobbies. Climate control comes easy with two heat pumps plus electric baseboard heating. Outside, your assigned parking spot sits conveniently right out front, with plenty of visitor parking available. Located in North Bay's West Ferris neighbourhood, this condo puts you just a 3-minute walk from Sunset Beach on Lake Nipissing and a short 5-minute drive to shopping and services. This move-in ready condo delivers low-maintenance living in a quiet complex, ideal for enjoying your next chapter. (id:47351)
47 River Road E
Wasaga Beach, Ontario
Discover this recently renovated motel property located in the heart of Wasaga Beach, steps from the world’s largest freshwater beach. Featuring 13 rental units—9 in the motel building and 4 standalone cottages—this property offers an exceptional opportunity for steady income or future redevelopment. The site is ideal for investors looking to capitalize on Wasaga Beach’s year-round tourism appeal, further amplified by the new nearby casino. With the adjacent lot also on the market, combining both properties opens the door to a larger development vision in this high- demand area. Don’t miss this rare chance to own a commercial property in one of Ontario’s top vacation destinations. (id:47351)
83 Dufferin Street S
New Tecumseth, Ontario
A rare opportunity to acquire a well-established, family-owned print shop in the heart of Alliston. Operating since 1976, Alliston Print and Litho at 83 Dufferin Street offers a turnkey business with a strong reputation and loyal clientele. The property features a mix of office and warehouse space, ideal for continued operations. Despite its low-rise residential zoning, the property holds non-conforming use status, allowing ongoing print business. Perfect for an existing business to expand it's operations, entrepreneurs or investors who are seeking a business with deep community roots. (id:47351)
15600 7th Concession Road
King, Ontario
Built in 2018 Custom Home on a Rare 50+ Acre Parcel of Land with 1311 ft Frontage on Cul de Sac Street. Gated 1200 Feet Long Winding Driveway Delivers Complete Privacy. No For Sale Sign.Misty Meadows is Located Only Minutes from 400 & 27 and Less Than Half an Hour from 401 in Toronto. It Features 5 Bedrooms and 4 Full Bathrooms. Unfinished Area on the Second Floor Gives Possibility to Extend the Living Space for Two More Bedrooms and One Bathroom. Existing Finished Space is Well Over 6,500 sq.ft. Mahogany Entrance Door and Four Balcony French Doors are Imported from Europe. Main Floor Features 11 ft. Ceiling and Soaring 21-24 ft. in Living and Dining. 10ft High Windows, 8ft Doors, 14ft Long Kitchen Island, Granite Wood Burning Fireplace, 9-10 ft. Ceiling on the Second Floor, Two Living Rooms, Two Primary Bedrooms, White Oak Solid Hardwood Floors Throughout, Bidet or Smart Toilette in Every WC. Wet Bar in Finished Basement. Very Bright & Spacious! High Ceiling in the Garage Gives the Option to Add Lifts. The Property Has Good Balance of Rolling Field with Multiple Paddocks and Deciduous/Evergreen Forest, Horse Shelter with Three Stalls, Kidney Shape Saltwater Pool With Waterfall, and Entire House Kohler Generator. The New Construction of 4,800 sq.ft. Garage/Barn Was Approved by King Township. Low Property Tax Reflects Exemption for Conservation Area at Rear (15 Acres) and Reduction for Front Part of the Lot (31 Acres) due Forest Management Plan. Buyer can Refuse or Continue the Enrollment in This Program. The Backyard Area is Adjacent to Renown Happy Valley Forest with Miles of Paths and Spectacular Views of Magnificent Scenery. (id:47351)
84 Simmons Boulevard
Brampton, Ontario
Client RemarksS TU N N I G & Rare detach on premium lot Spacious 5 Level loaded with upgrades with huge income potential as WALK UP sep entrance basement apartment Back Split totally Renovated From Top-To-Bottom; New Floors, Installed 2 New Bathrooms, Stairs, Railings, New Large Deck, Pot Lights And So Much More. Premium Lot And Basement Can Be Used For Extra Income. A Must See!! ** This is a linked property.** (id:47351)
5732 10 Line
Erin, Ontario
This Secluded Gem Is Located Just Outside Caledon In Erin Ontario. 18.34 Pristine Acres With Custom Built 4 Bedroom, 4 Bath Home Contains Many Features. This Property Has Undergone A Full and Extensive Renovation Of Entire Home, Including Exterior Decks. This Property Is Full Of Character With 2 natural Ponds, A Large Workshop With A Suite Above. It Has Meandering Driveways That Lead To A 25 X 25 Barn With A Loft Above. Quiet Road With A Relaxed Setting. Wildlife Is Abundant With Ponds, Trees, And Clear Open Area. Makes A Perfect Home To Raise A Family In A Serene Setting. 5732 Tenth Line is in the City of Erin, Ontario in the district of Rural Erin. Other districts close by are Erin, Hillsburgh and Rural Caledon. (id:47351)
406 Main Street
Ignace, Ontario
Commercial property in the heart of downtown! Beautifully treed prime property on Hwy 17 just east of the Ignace Plaza. Serviced with hydro, town sewer and water, entrance from Hwy 17. (id:47351)
164 Doves Rd
Oxdrift, Ontario
Spectacular property located less than 5km from downtown Dryden in unorganized township boasting 6.7 acres with 2 separate homes both built since 2001! The ultimate property with amazing views of the West arm of Wabigoon Lake, and a plateau of shoreline with a lakeside deck, dock, sauna, & boat ramp with manual lift. All areas of the property have the ultimate privacy from the surrounding neighbours and both homes were built as active solar homes with the info listed for the larger home, plus there is a 895+/-sq.ft., 1 &1/2 storey, 2 bed, 1-3pc bath, built in 2001 for guests/rental home and an additional 2 car oversized garage. **Hydro and propane costs listed are the totals of both homes. The property is capable of living off the hydro grid! Back-up generator comes with property for any lengthy power outages. Both homes built as energy efficiently as possible and are super-insulated, to be capable of off grid living, as evidenced by utilty costs listed above which are the totals for both homes & garages. Includes all appliances and some furnishings. (id:47351)
521 Baptist Church Road
Brantford, Ontario
Discover the perfect blend of charm and functionality on this picturesque 99-acre hobby farm, featuring a delightful Century frame home. Approximately 75 acres of workable land are currently leased, offering both beauty and income potential. The gently rolling landscape is enhanced by a meandering creek and mature trees, including majestic blue spruce and white pine. A 30' x 50' implement shed provides ample space for equipment and storage. Nestled in a peaceful rural setting, this property enjoys a central location with easy access to Ancaster, Caledonia, and Brantford. (id:47351)
3077 White Oak Road
London South, Ontario
Exciting development opportunity. Potential for 5 or 6 residential lots off Bateman (lot frontages would be on Bateman, not White Oak Road) or small commercial development (plaza, doctors office, clinic, dental). Currently an updated home on the lot with large garage and pool Very liveable if Buyer wanted to occupy the residence. (id:47351)
3+4 - 20 Melanie Drive
Brampton, Ontario
Great opportunity to buy a profitable and successful Trailer and Truck Repair business that is been operating by the same owner in the same address since 1981. Proudly providing excellent services and restoration to trucks and trailers. Many repeat clients, Fantastic Location. Great for young people who would like to operate their own business. The owner could provide the proper training for the business and would gladly introduce the prospective buyer to his past and present clients. Close to a big manufacturing area where the trucking business is operating. (id:47351)
