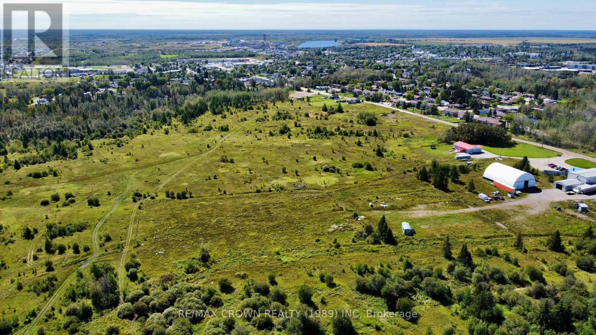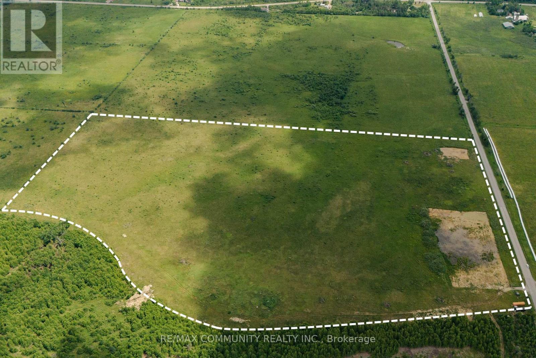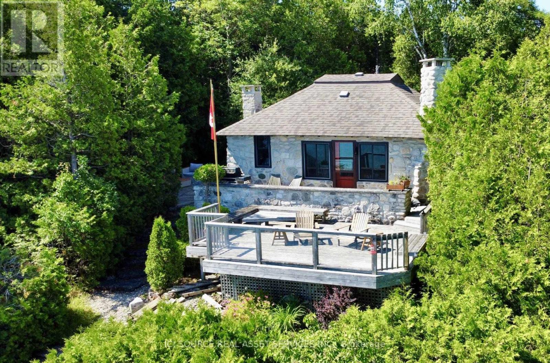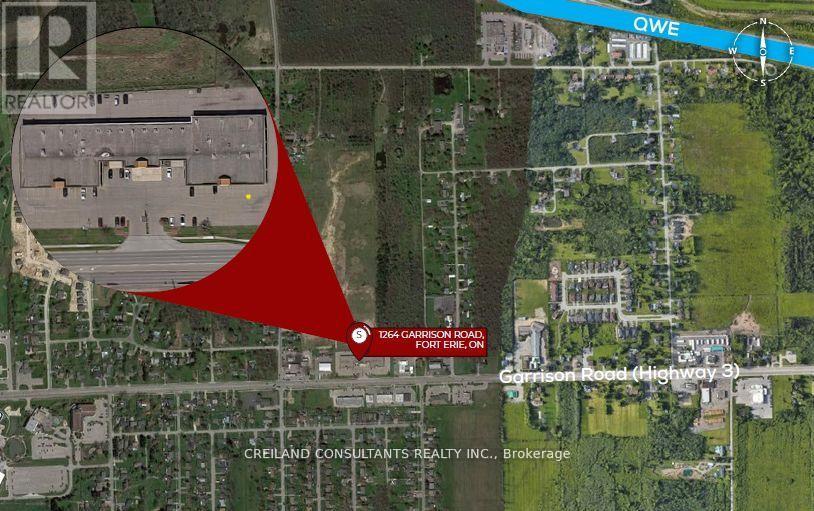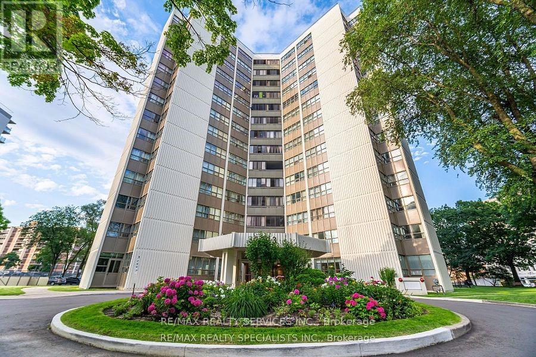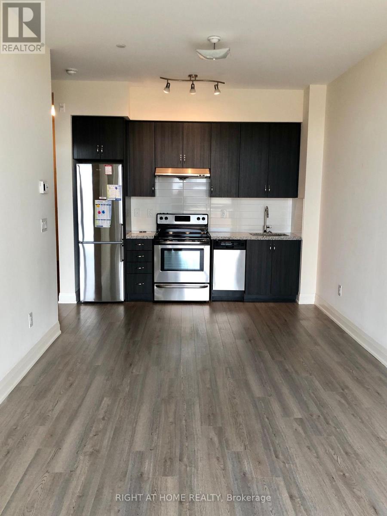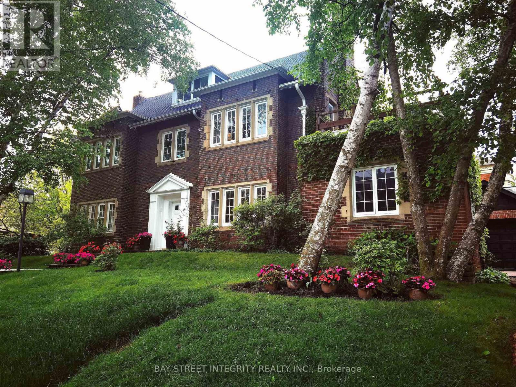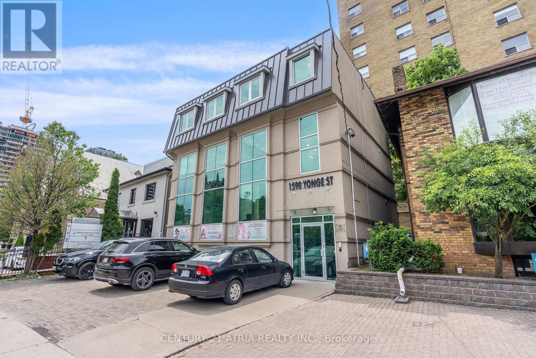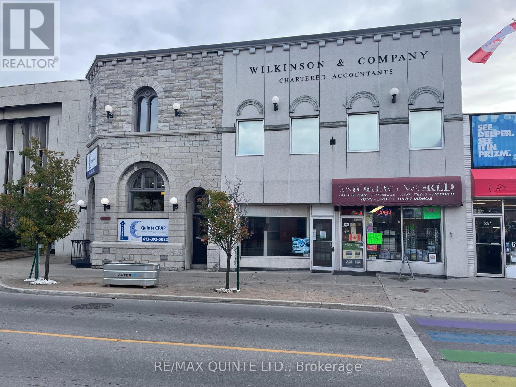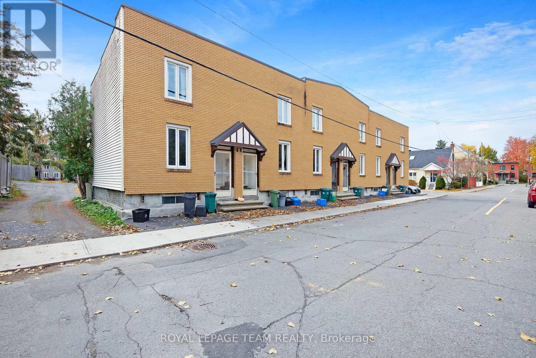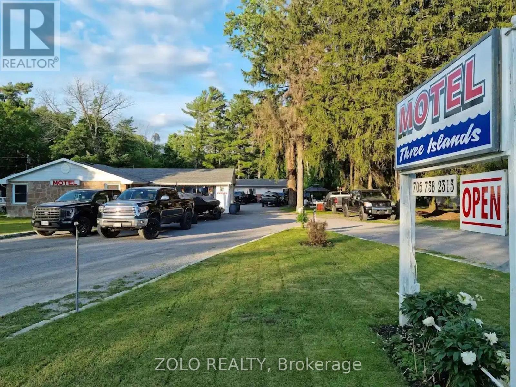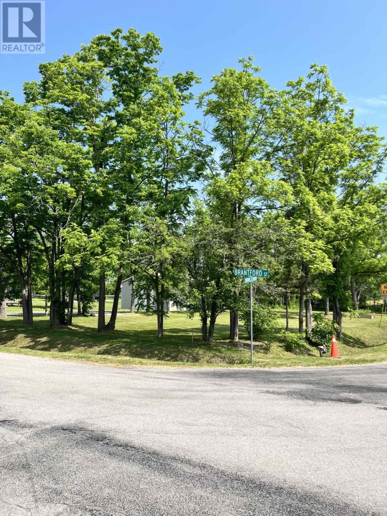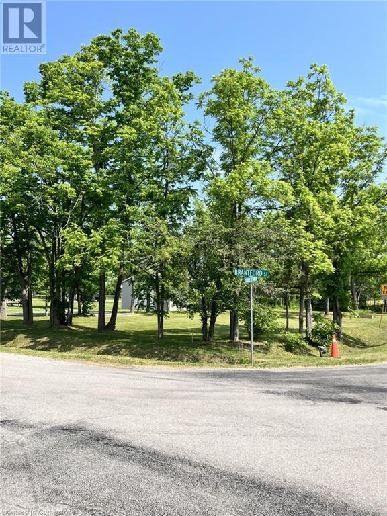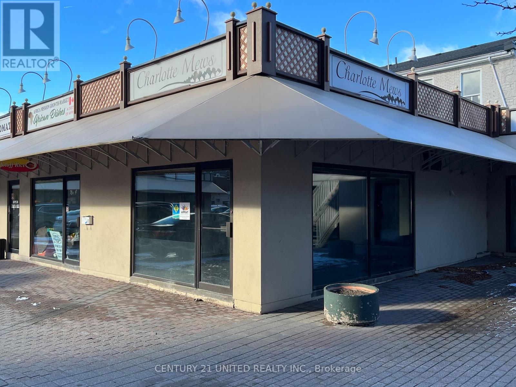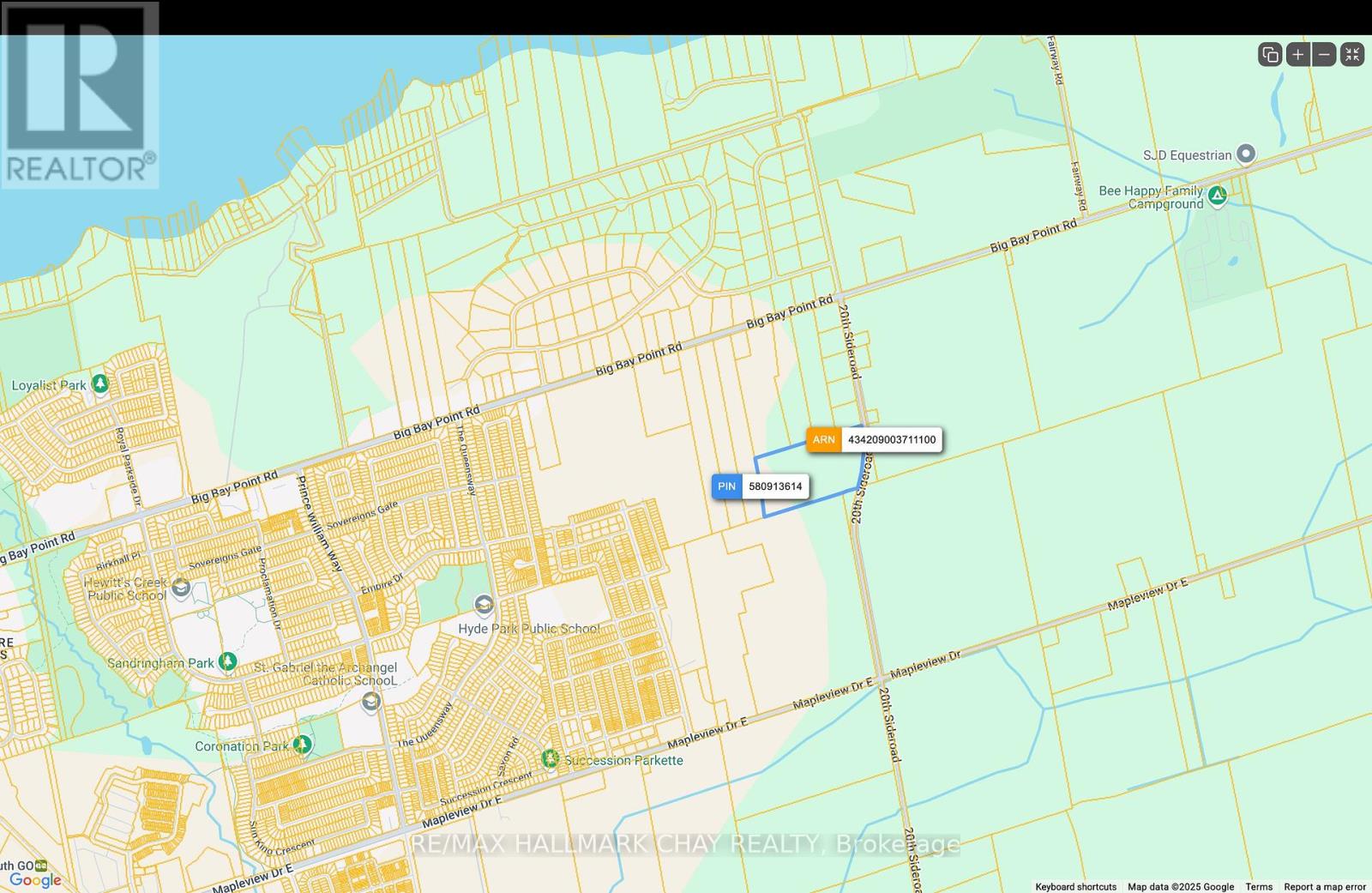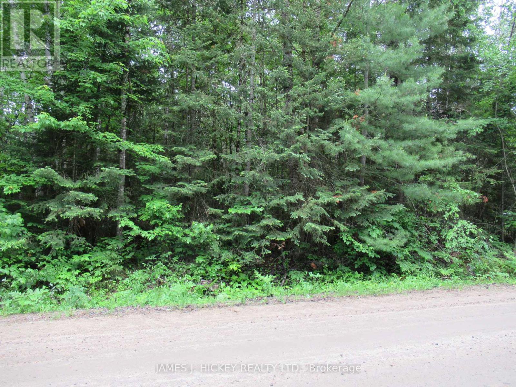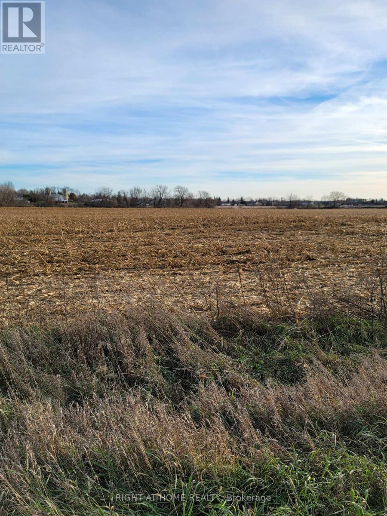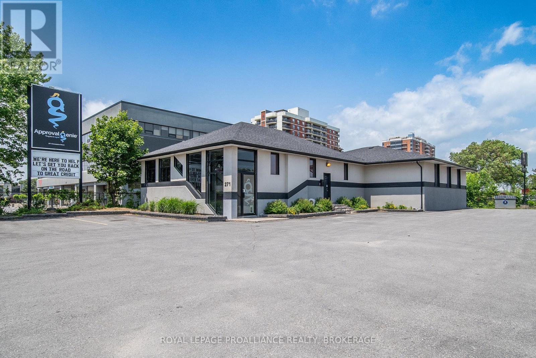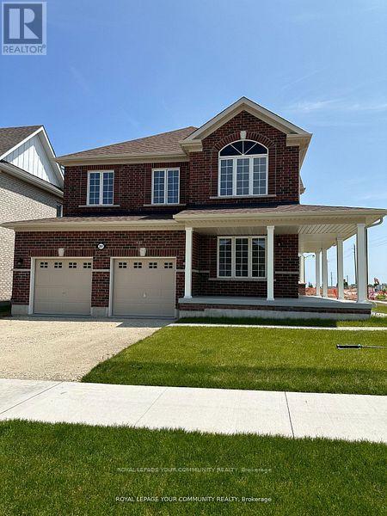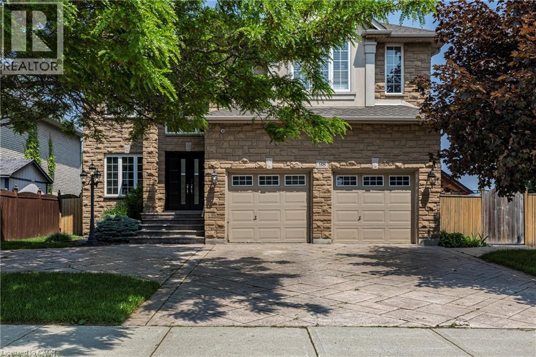1826 Canaan Road
Ottawa, Ontario
For more info on this property, please click the Brochure button. Looking for that your next business venture or your own private sanctuary? Welcome to Thousand Owls Estate a rare opportunity to own a one-of-a-kind estate only 30 minutes from downtown Ottawa. This magnificent luxury home sits on a private 10-acre property and boasts over 8,000 square feet of living space, featuring 6 bedrooms and 8 bathrooms. The central area of the home offers vaulted ceilings and panoramic views of the property through its numerous windows with a comfortable living room, formal dining room and gourmet kitchen. The home also features many other amenities including a loft area, several multi-purpose rooms, a movie theatre room, an indoor sauna, and a large 3-season solarium with a hot tub. And the highlight of the home is the beautifully designed pool room, featuring a 16'x 34' indoor heated swimming pool which can be enjoyed all year round. The exterior of the property is also spectacular and the spacious grounds provide endless possibilities. This home truly has something to please everyone! The property is currently operated as a thriving vacation rental business. So whether you are looking for your own serene retreat or want to continue to generate rental income as a prosperous business venture, this property offers limitless potential. (id:47351)
99 Ash Pcl 1170 Street
Kapuskasing, Ontario
What a rare and exciting opportunity to own a massive 70-acre lot in a prime location at the north end of Ash Street in Kapuskasingright at the edge of a peaceful residential area. Zoned rural, this versatile property offers incredible flexibility for future development. Whether you envision building your dream home tucked within town limits or embarking on a larger-scale project, this property gives you the space and zoning to bring your vision to life. The land is mostly cleared with sections of standing timber, offering a balance of open space and natural beauty. Outdoor enthusiasts will love the locationjust steps from the cross-country ski club and with the snowmobile trail running just north of the property. You'll also enjoy being within walking distance to the hospital, mall, and grocery store, making this a truly unique blend of seclusion and convenience. With endless possibilities in such a desirable and strategic location, this is a one-of-a-kind investment waiting for the right buyer. (id:47351)
27979 Simcoe Street
Kawartha Lakes, Ontario
Rare opportunity to own a large parcel of vacant land along prestigious Simcoe Street, just minutes from Uxbridge and Port Perry. Offering approximately 100 acres, this prime property boasts frontage on a main road and is surrounded by natural beauty, making it ideal for future development, a private estate, or recreational use. Zoning allows for a variety of potential uses buyers to conduct their own due diligence. Enjoy the tranquility of the countryside with easy access to urban amenities. A must-see for investors, developers, or those seeking a peaceful rural retreat! (id:47351)
60 Isthmus Bay Road
Northern Bruce Peninsula, Ontario
Discover Your Dream Waterfront Cottage This waterfront stone cottage is the perfect blend of rustic charm and modern comforts. The property is located along the shores of Georgian Bay in the Northern Bruce Peninsula. Licensed as a Short-Term-Rental with the NBP Municipality and listed on Air BNB, this cottage offers the option to generate revenue and offset operational expenses. Discover the Timeless Charm of this 1930s Waterfront Cottage. Built in the 1930s, this cottage is a fantastic waterfront location, a quick 2-minute drive from the village of Lion's Head where you will find shopping stores, restaurants, the beach, marina, and hospital. The cottage features beautiful stone floors, pine walls, and ceilings throughout. At the shoreline, you will discover the gem of this property the stone boathouse, an oasis sitting at the water's edge overlooking Georgian Bay. New septic system (2023).New water filtration system (2023).Fiber internet connection. Upload and download speeds up to 1 Gig. *For Additional Property Details Click The Brochure Icon Below* (id:47351)
U9b - 1264 Garrison Road
Fort Erie, Ontario
This retail plaza is located along high traffic commercial corridor Garrison Road which offers excellent visibility for your business. The plaza has a diverse range of tenants mainly medical and service: Optometrist, Pharmasave, Niagara Region Health, as well as a Nails & Spa, Dry cleaner, and large Logistics Company. Unit 9B is formerly occupied by an office tenant. It has 2 large offices, reception entrance, and smaller office/waiting area (perfect for clinic) **EXTRAS** The property is conveniently situated close to schools, banks, grocery stores, restaurants, town hall, and is in close proximity to the US border. Ample surface parking available. (id:47351)
706 - 2323 Confederation Parkway
Mississauga, Ontario
Spacious 3+1 Bedroom Condo in Prime Mississauga Location! Welcome to this bright and beautifully maintained 3-bedroom plus den, 2-bathroom condominium located in one of Mississauga's most desirable communities. This expansive unit is flooded with natural light thanks to its large windows and open layout, creating a warm and inviting atmosphere throughout. The updated kitchen is a chefs delight, featuring sleek stainless-steel appliances, quartz countertops, and a stylish backsplash. Elegant laminate flooring runs throughout the unit, offering both durability and a modern aesthetic. The generously sized primary bedroom is a true retreat, complete with a double closet, a walk-in closet, and a private 2-piece ensuite bathroom. The additional bedrooms and den provide ample space for family, guests, or a home office. Enjoy the convenience of all-inclusive maintenance fees, which cover hydro, water, heating, building insurance, cable TV, high-speed internet, and underground parking. Ideally situated near Trillium Hospital, top-rated schools, parks, public transit, major highways, Square One Shopping Centre, and other shopping destinations, this condo offers unmatched accessibility and comfort. Bright, spacious, and truly inviting this is a must-see unit that checks all the boxes. Don't miss out! (id:47351)
326 - 8763 Bayview Avenue
Richmond Hill, Ontario
Walking distance to Shopping, Grocery, entertainment. excellent condition One Bedroom + Den Condo with 1 Parking and One Locker. Bright and West facing balcony. Overlooking Shopping area, no obstructed view with Fridge, B/I Dishwasher Stove, washer / dryer. Public Transit right in front of building. Close to all Amenities. (id:47351)
184 Heath Street W
Toronto, Ontario
Prestigious Forest Hill South gem! Prime Ne Corner Lot @Dunvegan Rd. W/Potenial To Change To A Dunvegan Rd. Address.Double Car Garage.An Archtetural Masterpiece! 10-foot-high ceilings on the main floor, 9-foot-high ceilings on the second floor, 5-Bdrm Regal Residence W/Charm + Intricate Detailing, and 2 Bdrms in Basement. More Than 6000 Sf Including Bsmt. Expansive Principal Rooms Arranged In A Functional Open Flow. Living Room Elegance That Overlooks The Lush Front Yard, Spacious Dining Room W/ Adjoining Servery & Gourmet Eat-In Kitchen W/ Premium Miele Appliances, Custom Cabinets, Quartz Countertops. The family-room(with its exquisite millwork and fireplace) is the ideal place for catching up on early morning paperwork at the office. Next to it is a cozy office, which would make for an ideal extra bedroom! Well-Appointed Primary Suite W/ Fireplace, Walk-In Wardrobe W/ Double Closets & Opulent Ensuite , Second bedroom is serene and tranquil with a small sitting area, fireplace and walk-out to a private rooftop deck. It offers a lovely double closet and ensuite 5-pieces bathroom. The gracious staircase sweeps up to the third floor with two well proportioned additional bedrooms, a shared bath, and walk-in cedar closet. Unbeatable location,Walk to everything imaginable at Yonge and St Clair in just few minutes. The streetcar zips there in mere minutes. Two of the country's most prestigious private schools,Upper Canada College and B.S.S., are around 400 meters away, Children in the public stream will attend top rated Brown P.S. and Deer Park middle school.Close to Havergal College,York School & CasaLoma,Exclusive shopping in the Village, gourmet dining, gyms, Supermarket, and lush parks! This home offers an unparalleled lifestyle of exclusive luxury & comfort. 85.5 Foot Frontage Along Dunvegan Rd. Potential 10 parking Space, A Must SEE!!! (id:47351)
101 - 1590 Yonge Street
Toronto, Ontario
Location Highlights:- Superb Accessibility: Walking distance to the Yonge & St. Clair Subway station & St. Clair Streetcar.- High Traffic intersection: Steps to shopping malls & trendy restaurants- Scenic Surroundings: Nestled in a beautiful, tree-lined area, directly across from Mt. Pleasant and Rosedale Moore Park. Property Features: Spacious Layout: Newly renovated 942 sq. ft. space featuring three separate rooms equipped with medical sinks. Facilities: building washrooms and elevator. Current Occupants: The 2nd and 3rd/4th floors are home to two established dental offices, fostering a professional environment. Ideal For: Medical offices Medical spas Professional offices Additional Amenities: Parking: Includes one front pad parking space. Green P parking lots nearby. Dont miss out on this exceptional opportunity to establish your practice in a thriving area! (id:47351)
204 - 69-71 Dundas Street W
Quinte West, Ontario
AFFORDABLE office space in Downtown Quinte West! Premium location with high visibility and parking at the rear. Bright professional office space featuring new vinyl plank flooring, paint and blinds with access to common restrooms and kitchen area. Short term lease available. (id:47351)
25-35 Bertrand Street
Ottawa, Ontario
An incomparable investment opportunity in one of Ottawa's most sought-after neighborhoods awaits savvy investors. In the heart of Lindenlea, 6 rental units await all the benefits of an advantageous address: minutes to amenities and specialty shops of Beechwood Village, Global Affairs and the Byward Market. Steps to transit for a swift commute downtown or out of the city. Surrounded by bike paths, parks and heritage homes, this opportunity is an optimal long term investment for the right portfolio. At approximately 1000 sq.ft each, these units boast generous spaces that are difficult to find in todays rental market. Each well maintained suite features 2 bedrooms, full bath, bright living spaces, laundry, and a private garden. With room for a BBQ or urban garden, the appeal and ease with which to attract tenants is ready-made. Some lower levels are finished, while others await customization. Take advantage of this project which offers excellent value to get in on the ground floor and reap the benefits. (id:47351)
3404 Kawartha Lakes County 36 Road
Kawartha Lakes, Ontario
Own a meticulously maintained 12-room motel strategically positioned on bustling Highway 36, the gateway to the renowned Bobcaygeon. Nestled at the junction of Pigeon and Sturgeon Lake, this location offers a picturesque setting just an hour and a half from Toronto. Recent upgrades to most rooms ensure a modern and comfortable stay. Established reputation for quality and service, attracting year-round repeat clientele. Ample parking for boats and ATV trailers, catering to outdoor enthusiasts. Family-friendly BBQ area enhances guest experience and adds value. Impressive 100 ft frontage on Highway 36 ensures high visibility and easy access. Low overhead ensures a favorable return on investment. Ideal location for tapping into both local and tourist markets. Potential for expansion or diversification of services to further capitalize on the area's appeal. Seize this opportunity to own a profitable motel in one of Ontario's most sought-after destinations. (id:47351)
Lot 5 Centre Street S
Brant, Ontario
This stunning building lot located in a charming neighbourhood offers a rare opportunity to create your dream home in a peaceful, picturesque setting. Mature trees line the perimeter, providing privacy and a sense of seclusion, while the center opens to a sun-drenched clearing - perfect for a custom-built home. Quick drive to downtown Brantford and all the amenities it has to offer. A perfect mix of seclusion and accessibility. Bring your plans and start creating your ideal home in this quaint location. Located at the Corner of Brantford St. & Centre St. (id:47351)
Lot 5 Centre Street S
Brantford, Ontario
This stunning building lot located in a charming neighbourhood offers a rare opportunity to create your dream home in a peaceful, picturesque setting. Mature trees line the perimeter, providing privacy and a sense of seclusion, while the center opens to a sun-drenched clearing-perfect for a custom-built home. Quick drive to downtown Brantford and all the amenities it has to offer. A perfect mix of seclusion and accessibility. Bring your plans and start creating your ideal home in this quaint location. (id:47351)
406 Durack Line
Admaston/bromley, Ontario
For more info on this property, please click the Brochure button. Exceptional Ongoing Dairy Farm in the Ottawa Valley with 52KG of saleable Quota. This remarkable farm offers one of the most productive and scenic parcels in the Ottawa Valley, with approximately 310 acres of flat, stone-free, workable land - all in one block - fronting on three roads. The land has a strong track record of above-average production, with over 20 years of soil testing and production records available. The heart of the operation is a 40' x 325' dairy complex, built in December 2018, designed with the innovative Pasture Barn Design, prioritizing both animal welfare and environmental sustainability. The facility currently houses 50 milking cows, plus space for dry cows and replacements. The heifer/dry cow area can be repurposed to milk an additional 25 cows if needed. A manure press system provides clean bedding, eliminating the need to purchase bedding material. The farm has been recognized for both quality and performance, having received the Milk Quality of Excellence Certificate and ranked 8th in Ontario for top milk value - offering an excellent balance of volume and quality. The barn was built with automation in mind and can easily support the addition of robotic milking and feeding systems. Additional structures include an attached drive shed with a grain drying system, heifer pens, a 20-tonne wet bin, and two storage bins (200-tonne and 40-tonne) with air floors and discharge augers. Power is provided by three-phase (575V) and two single-phase transformers. Outbuildings include storage for hay, straw, and equipment. Two 20'x70' upright silos feature 8820 ring drive unloaders, along with a Lucknow TMR mixer and feed cart. The modern 2-storey brick home features 10' ceilings, a large kitchen with island, gas fireplace, spacious living and games rooms, main floor laundry, and a full 3-piece bath. Updates include a new roof (2022) and elegant trim throughout. (id:47351)
10 - 193 Simcoe Street
Peterborough, Ontario
Great downtown Retail/Office location in the busy Charlotte Mews across from the Municipal Parking and Transit Terminal. Approximately 514 square feet with parking just steps from the front door for customers. High pedestrian traffic in the area with a wide variety of retail/office businesses located in The Charlotte Mews with a solid customer base. Washrooms are in common area for use of tenants. Additional rent estimated at $3.55 per square foot with utilities in addition and metered to Tenant. (id:47351)
3450 20th Side Road
Barrie, Ontario
Prime Development Acreage within Barrie's rapidly expanding South End / Big Bay Point area. Approximately 20 Acres of Vacant Land currently under Zoning By-law 054-04 Innisfil with a portion designated EP. This parcel is intended to be Zoned NL2 (Neighbourhood Low Zone 2) in Barrie's new draft Zoning By-Law allowing multiple uses including Residential and Commercial development. Nearby to shopping, restaurants, Lake Simcoe waterfront, Elementary and Secondary Schools, Friday Harbour Resort, as well as Barrie's South GO Station. (id:47351)
Pt Lt49 Old Moore Lake Road
Laurentian Hills, Ontario
This rural residential building lot is the ideal setting for your new home or recreational getaway. Fronting on Municipally maintained road, close to main snowmobile trail, miles of ATV trails, and the Algonquin Trail, mature trees, just a short drive to the Ottawa River and Tea Lake. Don't miss it! Call today! (id:47351)
2408 Roger Stevens Drive
Ottawa, Ontario
Fantastic lot to build your dream home! Just off the 416 in the great town of North Gower! This lot has some real advantages, hydrological and geological surveys have been completed, water well has been drilled on one of the occupied lots and the water is top notch, NATURAL GAS is available near this lot, so you can have it extended down and not have to work with propane! Combine Natural gas with a high efficiency heat pump for an incredible high efficiency set up! 147ft x 547ft (1.85 acres) lot! Build a gorgeous house with a nice setback and still have an incredible back yard!!! Please do not walk the lot without booking a showing! Call today! (id:47351)
2404 Roger Stevens Drive
Ottawa, Ontario
Fantastic lot to build your dream home! Just off the 416 in the great town of North Gower! This lot has some real advantages, hydrological and geological surveys have been completed, water well has been drilled on one of the occupied lots and the water is top notch, NATURAL GAS is available near this lot, so you can have it extended down and not have to work with propane! Combine Natural gas with a high efficiency heat pump for an incredible high efficiency set up! 147ft x 547ft (1.85 acres) lot! Build a gorgeous house with a nice setback and still have an incredible back yard!!! Please do not walk the lot without booking a showing! Call today! (id:47351)
2406 Roger Stevens Drive
Ottawa, Ontario
Fantastic lot to build your dream home! Just off the 416 in the great town of North Gower! This lot has some real advantages, hydrological and geological surveys have been completed, water well has been drilled on one of the occupied lots and the water is top notch, NATURAL GAS is available near this lot, so you can have it extended down and not have to work with propane! Combine Natural gas with a high efficiency heat pump for an incredible high efficiency set up! 147ft x 547ft (1.85 acres) lot! Build a gorgeous house with a nice setback and still have an incredible back yard!!! Please do not walk the lot without booking a showing! Call today! (id:47351)
271 Concession Street
Kingston, Ontario
Welcome to 271 Concession Street, a versatile retail or office opportunity located in one of Kingston's central main arterial corridors. This well-maintained building offers excellent visibility, prominent signage potential, and is zoned CA (Arterial Commercial), allowing for a wide range of permitted uses including retail, office, medical, and restaurant (prospective tenants to verify specific uses with the City of Kingston). With a competitive lease rate of $12.00 per square foot with $10.00 psf in additional rent, this property presents an exceptional opportunity for businesses seeking affordable, functional space in a central and accessible location. The area is surrounded by both residential and commercial developments, with public transit nearby and ample onsite parking available for clients and staff. Don't miss the chance to position your business in a thriving and strategically located area of the city. (id:47351)
201 Breton Street
Clearview, Ontario
Welcome to this beautiful over 3000sq feet detached corner home in a lovely family oriented neighbourhood. New Build by MacPherson, This 4 Bedroom plus den offers privacy and comfort for everyone. Each Bedroom has access to an ensuite & closets. Master bedroom has two large walk in closets, no space wasted! Main level offers office space, open concept kitchen with living room and walkout to the back yard. Large unfinished basement. Two car Garage. (id:47351)
98 Stonehenge Drive
Ancaster, Ontario
Discover an exceptional opportunity in the sought-after Ancaster Meadowlands community. Step into the epitome of modern living with this magnificent custom built 5600+ sq/ft residence, with over 4000 sq/ft above grade and a 60 ft wide lot. Boasting 5 spacious bedrooms, including 2 master suites and 2 ensuites, 6 bathrooms, security camera system, this home is designed to accommodate your every need. The heart of the home is the expansive kitchen, featuring a large island, quartz countertops and built-in oven. The den on the main floor provides the perfect setting for a home office. The fully finished basement is a true gem, complete with an extra bedroom/gym space, a pub-style wet bar, kitchen, 3-piece bathroom, with a separate entrance from the 20x22 ft oversized garage. Escape to the outdoors and unwind on the spacious 20x20 deck with a large gazebo. Owner is RREA. (id:47351)

