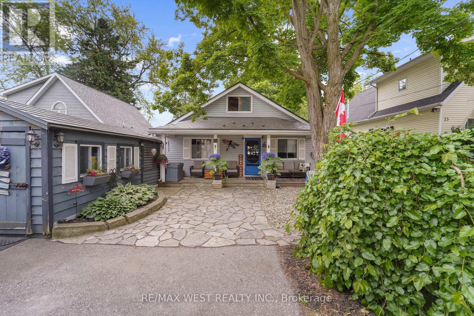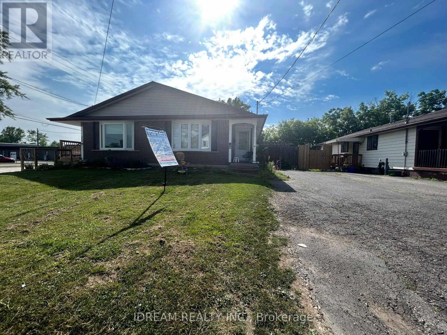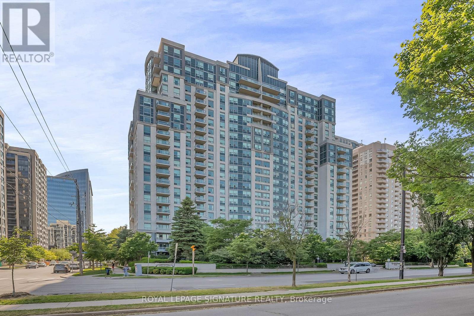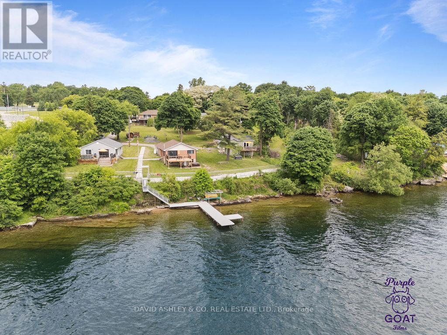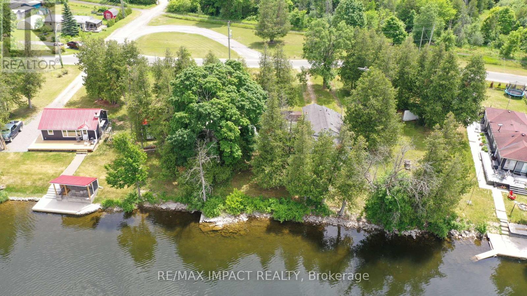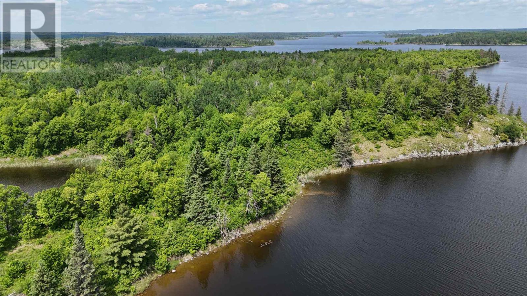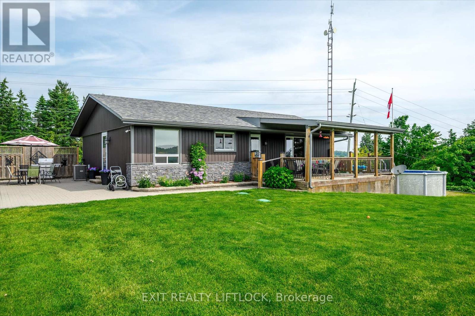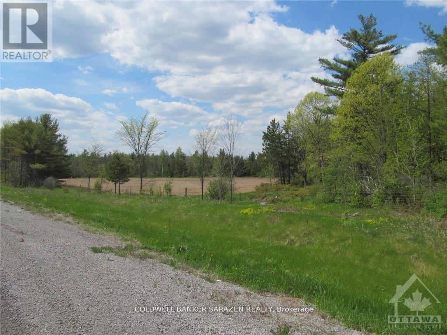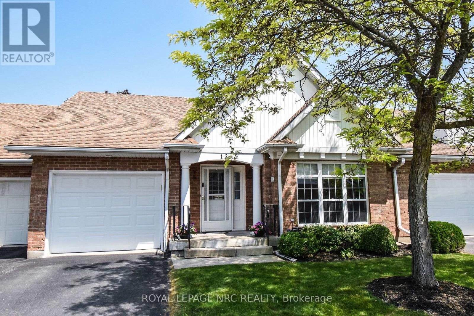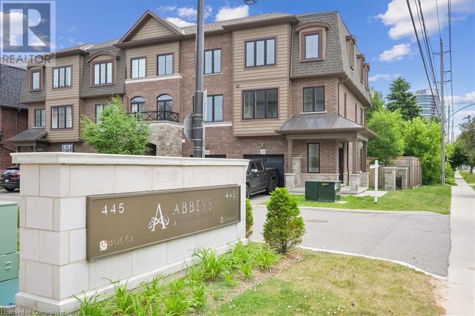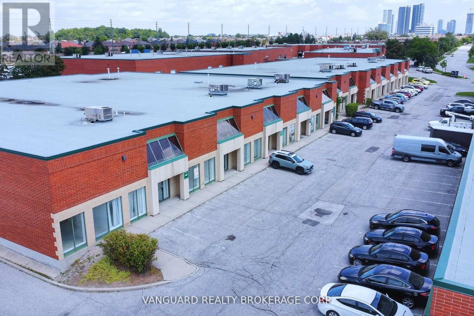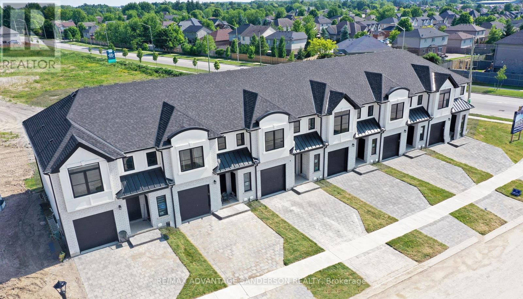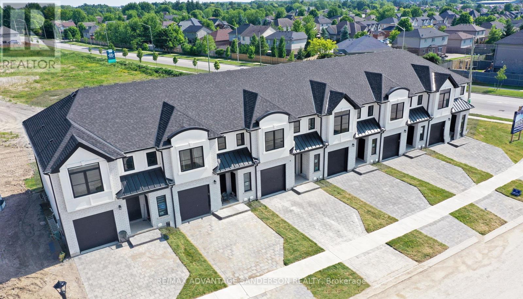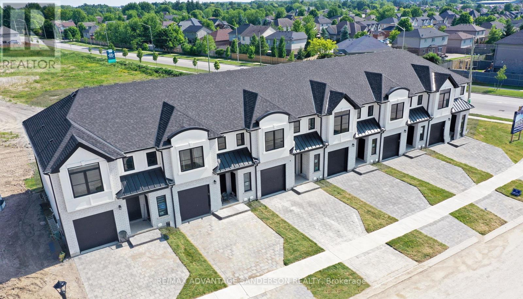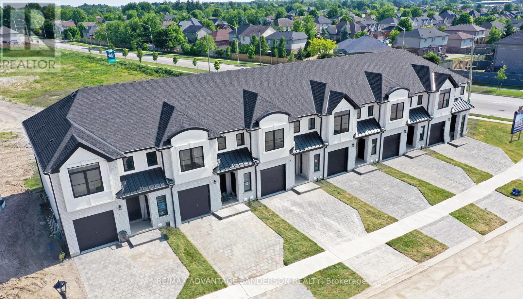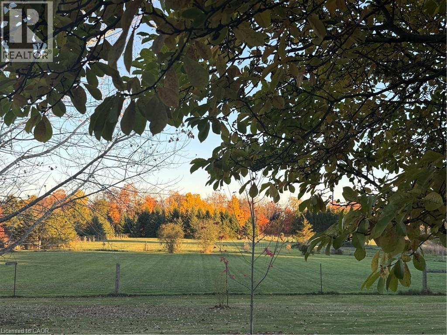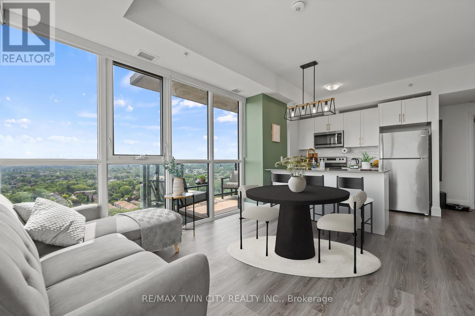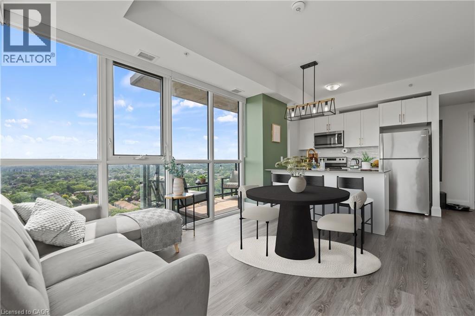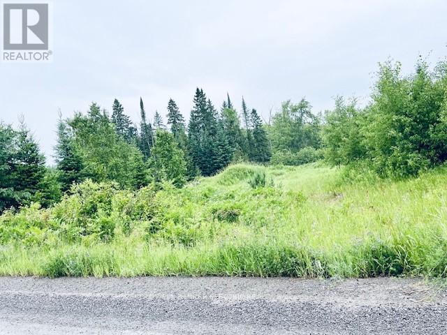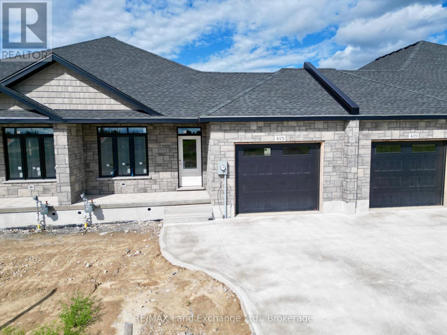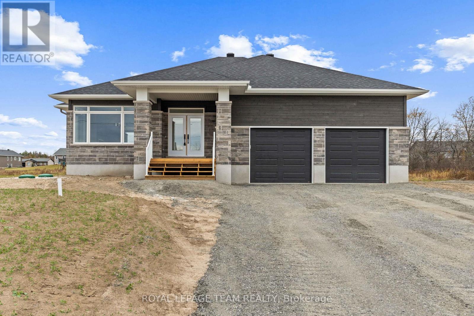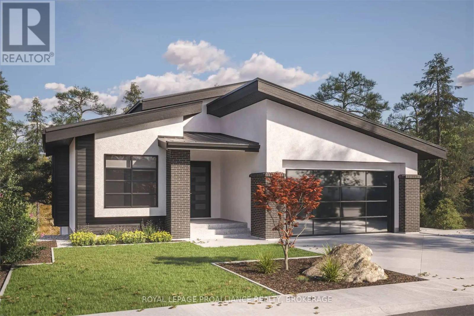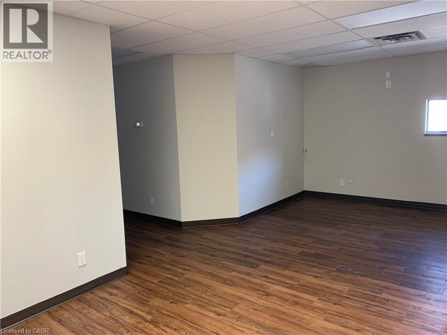23 Holly Trail
Puslinch, Ontario
-Tranquil Lakefront Living at 23 Holly Trail- Your Private Retreat on Puslinch Lake. Welcome to 23 Holly Trail, a charming 3-bedroom, 1-bathroom home nestled on the shores of picturesque Puslinch Lake. This inviting property offers a rare opportunity to embrace peaceful, lakeside living just minutes from city conveniences. Inside, you'll be captivated by sweeping lake views and a warm, cottage-style ambiance. The open-concept living and dining area features beautiful hardwood floors, vaulted wood ceilings, and a unique spiral staircase, adding rustic charm and character. The spacious kitchen is a chefs delight, complete with a large island/breakfast bar, plenty of seating, and a cozy coffee bar area ideal for entertaining or enjoying quiet mornings by the water. The lofted third bedroom provides a perfect guest space or private retreat and includes generous storage. Throughout the home, natural light and waterfront vistas create a serene, calming atmosphere.Step outside to your own lakeside oasis. A large patio and private dock invite you to unwind, entertain, or explore the water perfect for boating, swimming, or simply enjoying the view. Additional features include: A lifetime warranty on the metal roof (house and shed). Fiber optic internet, ensuring reliable high-speed connectivity, Close proximity to Highway 401, offering quick access to nearby amenities while maintaining a true escape-from-it-all feel. Experience the best of cottage living without the long drive. Whether you're looking for a full-time residence or a weekend getaway, this unique lakefront home blends natural beauty, comfort, and convenience. Don't miss your chance to own a slice of paradise. (id:47351)
310 Brant Street
Haldimand, Ontario
Attention !!!! Investor and First time Home Buyer. Don't Miss this opportunity. Look at this beautiful Brick House. This 3+1 bedroom Bungalow Located in Prime location of Dunnville. Large driveway Can fit up to 3 Cars. Close to all amenities. Luxury Vinyl Flooring replaced in 2020, Painted in 2022, Large Dining room with white kitchen features ample countertop space. This House Main floor has 3 Bedroom and 4-piece Bathroom. Fully Finished basement with bedroom and full 3-piece Bathroom. Great for Investor to make positive cash flow. Book your Showing today!!!! (id:47351)
802 - 188 Doris Avenue
Toronto, Ontario
Stylish & Spacious 1+1 Bedroom Condo in Prime North York Ideal for First-Time Buyers or Investors! Freshly updated in 2025 with new engineered hardwood flooring & freshley painted, this bright & modern condo offers the perfect blend of comfort, functionality, & location. The open-concept living and dining area features west-facing views, while the kitchen is outfitted with stainless steel appliances, a breakfast bar, and ceramic finishes. The enclosed den with double doors & a walk-out to a private balcony offers the flexibility of a second bedroom or a dedicated home office. Enjoy premium amenities such as 24-hour concierge, gym, indoor pool, sauna, guest suites, party room, & visitor parking. With a Walk Score of 95, you're steps from the TTC, subway, parks, shops, restaurants, arts & community centres, top-rated schools, & major retailers like Whole Foods & Loblaws. Maintenance fees include heat, water, A/C, parking, & building insurance. Also included is underground parking & a locker. Move-in ready & available for immediate possession. This is a smart buy in one of Torontos most connected & desirable neighbourhoods. (id:47351)
1,2,3,4,5 - 809-811 Hilmor Terrace S
Elizabethtown-Kitley, Ontario
FIVE WATERFRONT INCOME HOMES, ONE PARCEL OF LAND, ONE GREAT PRICE!POSITIVE CASH FLOW FROM DAY ONE OF PURCHASE!! INVESTORS DREAM "A ONE-OF-A-KIND FAMILY COMPOUND of FIVE (5) TOTALLY RENOVATED HOMES ON A PRIME WATERFRONT Parcel on St Lawrence River". 2024 Gross Rental Income of $234,000. Seller offering stunning $1.5 Mill (approx) VTB reassignment option for qualified purchaser. Family Retreat/Compound of (1) main house and (4) additional Fully Renovated Waterfront winterized homes on One Large Oasis . All FIVE homes have been extensively renovated and upgraded. Upgrades Incl. Newer Roofs, Newer Flooring, kitchens, windows, furnaces, decks, electrical panels, 3 Hot Tubs, (1) Sauna, 170 ft retaining wall, aluminum dock and massive shoreline deck . Enhance your investment portfolio as this property is a recipe for success. Totally Turnkey! Excellent positive Income/cash flow with AirB&B business with established with repeat Income. Guests and Tenants enjoy the massive ships as they pass by. These 5 Getaway waterfront properties are a RARE FIND. Don't miss out on this Family compound Retreat investment. Perfect purchase for a large established family wanting to each own their own retreat on the water. Properties Sold "AS IS, WHERE IS". Financial details available upon request, book your private showing today. (id:47351)
127 Cedar Drive
Trent Hills, Ontario
Rarely Offered Prime Waterfront Building Lot Offering Great Exposure. Ideal For A Custom Build Home or Cottage. Clear Waterfront With Over 60 Ft of Shoreline. Build Your Dream Home or Cottage. Civic Address Not Confirmed By Municipality. Year Round Road Access, City Water Available. Trent-Severn Waterway! Do Not Enter Onto-Or Walk Property Without Permission. (id:47351)
1128 Hill Road
Frontenac, Ontario
If you have been looking for a large acreage with all year access in a pristine and natural setting sure to leave you amazed, look no further than 1128 (1164) Hill Road. With only 5 minutes off of Highway 38, this 100+ acre paradise is easy to get to and features a stunning a ray of open fields, mature woods, stunning wildflower meadows, an impressive trail system, a private pond as well as close to 2800 feet of waterfront on a small lake. The owners have established a stunning small off-grid solar set up sporting a charming cabin, outdoor shower, and the cutest outhouse you ever did see. there are numerous potential building sites ideal for establishing your own private nature retreat or you might choose to explore other opportunities. Hunting, fishing, hobby farming, a recreational get-away, take advantage of the sand vein, explore a severance and the list goes on. One thing is for certain, a stunning property like this, with hydro at the lot line, year round road maintenance, proximity to amenities and such a beautiful varied topography and variation of natural features on over 100 acres does not come along often. Please note property is located on a small man-made lake know as Lemieux Lake. (id:47351)
13 Big Narrows Lake Of The Woods
Unorganized, Ontario
Don't miss this rare opportunity to own a stunning waterfront property on Big Narrows Island, located approximately 35 minutes south of Kenora by boat, just south of Oak Point. This expansive 2.47-acre lot features an impressive 459 feet of water frontage with shoreline on both sides of the property—perfect for capturing breathtaking sunrises and enjoying full southern exposure over beautiful Joes Bay. Enjoy panoramic lake views, world-class fishing, endless exploration on Lake of the Woods (LOTW), and abundant wildlife right from your doorstep. This is a truly unique and peaceful location that must be seen to be fully appreciated. This lot is approved for a septic system, making this an ideal site for your dream cottage or waterfront retreat. (id:47351)
243 Stewart Line
Cavan Monaghan, Ontario
VENDORS MOTIVATED! Hilltop Home with Fantastic Views! Cavan area bungalow situated on 2.74 acres with spectacular views, trees, trails, with natural gas heat! Home features 3+1 bedrooms and updated bathroom as well as main floor laundry. Extra bedroom on the lower level. Most of the basement is unfinished and ready for you to make it your own special retreat. Double detached garage, fully insulated and heated, has wood stove and plenty of built-in storage. Interlocking brick between house and garage as well as a privacy fence, allows for a private courtyard area. Covered porch on house and above ground pool add to the "vacation at home" atmosphere. Quiet, dead end street. A must to view! (id:47351)
00 Scheel Drive W
Mcnab/braeside, Ontario
Unique opportunity to purchase an 88 acre lot zoned residential. Property is in it's natural state with mixed bush and a creek running through. Lot has 4200 feet frontage on Highway 417 and is located just west of the Campbell Drive overpass between Arnprior and Renfrew. Surrounding area is rural residential and farms. Located minutes to Arnprior, 10 minutes to Renfrew and 20 minutes to Kanata/Ottawa. Potential for future residential sub-division or build your dream home and/or hobby farm. (id:47351)
12 - 2684 Mewburn Road
Niagara Falls, Ontario
This beautifully maintained bungalow townhome offers an open and seamless layout with 2+1 bedrooms, 3 full bathrooms, and laundry on both floors making it ideal for a family member to live comfortably below. Perfectly suited for downsizers, retirees, or anyone seeking stylish, low-maintenance living. The main floor features engineered hardwood flooring throughout, except in the bathrooms and front entrance, adding both warmth and durability to the living space. Pot lights in the living room and kitchen, with under-cabinet lighting in the kitchen for added ambiance and functionality. The kitchen blends function and style, perfect for everyday cooking or entertaining. It features an abundance of high-end cabinetry, stainless steel appliances, and a spacious quartz-topped island equipped with a sink, dishwasher, and seating for bar stools. Enjoy the comfort of the primary suite, which includes a well-appointed ensuite with heated floors and a large walk-in closet. The front bedroom also offers the convenience of its own washer and dryer (2023). Step outside to a private deck that expands your entertaining space complete with a BBQ, patio furniture, and a fire table that will stay with the home.The finished basement adds impressive versatility with a rec room area, third bedroom, full bathroom, dedicated workshop, laundry room, and ample storage space for all of life's treasures. Furnace 2020 and Air Conditioner 2021. HWT is owned. Condo fees also includes: CABLE AND INTERNET, outside maintenance and water sprinkler system, grass cutting, snow removal, garbage removal. Conveniently located near the QEW, and the outlet mall, this home offers exceptional lifestyle. Simply move in and enjoy. (id:47351)
445 Ontario Street S Unit# 49
Milton, Ontario
NEW Bucci built 3 storey Model Townhome in the heart of Milton, prime location close to shopping, parks, trails, recreation, schools and easy highway access. This beautiful spacious open concept design 3 bedrooms, 4 bathrooms, main level family room with 2 pc bath and fabulous laundry that comes with custom storage cabinets. Walk out to private fully fenced back yard. Bright open Kitchen - upgraded cabinets, quartz countertops, upgraded appliance, crown molding, under cabinet lighting and valance, pantry and stunning unfinished basement, great for storage or future development (rough in 2 pc). HST included in purchase price. Note: first time buyer may be eligible for federal government GST rebate. (id:47351)
26 - 180 Trowers Road
Vaughan, Ontario
Great Location, In The Heart Of Vaughan's Business Park. Clean Unit. Ample Parking And Power. Great Access To Hwy 400 & 407. (id:47351)
191 Bowman Drive
Middlesex Centre, Ontario
Incentive: $10,000 in free upgrades or cashback on closing (Block C and D interior units only) AND Free second separate entrance to lower level. MODEL HOME UNDER CONSTRUCTION! (This is unit 17) Brand new release Block C (units 13-18). PRE-CONSTRUCTION PRICING! The Breeze is a freehold townhome development by Marquis Developments situated in Clear Skies phase III in sought after Ilderton and just a short drive from Londons Hyde Park, Masonville shopping centres, Western and University Hospital. Clear Skies promises more for you and your family. Escape from the hustle and bustle of the city with nearby ponds, parks and nature trails. The Breeze interior units start at $594,900 and end units $624,900 and feature 3 spacious bedrooms and 2.5 bathrooms. These units are very well appointed with beautiful finishings in and out. These are freehold units without condo fees. Optional second front entrance for lower level one bedroom suite! Call quickly to obtain introductory pricing! Note these units are currently under construction with February 2026 closings. Note: There is approx 1635sf finished above grade and optional finished basement can be chosen with another 600sf for a total of 2235sf finished (Note: the above quoted square footages are only approximate and not to be relied upon). You may request a detailed builder package by email from the LA. Pricing is subject to change. Note* The interior photos and 3D tour are of 229 Bowman Drive. (id:47351)
195 Bowman Drive
Middlesex Centre, Ontario
Incentive: $10,000 in free upgrades or cashback on closing (Block C and D interior units only) AND Free second separate entrance to lower level. (This is Lot 15) Brand new release Block C (units 13-18). PRE-CONSTRUCTION PRICING! The Breeze is a freehold townhome development by Marquis Developments situated in Clear Skies phase III in sought after Ilderton and just a short drive from Londons Hyde Park, Masonville shopping centres, Western and University Hospital. Clear Skies promises more for you and your family. Escape from the hustle and bustle of the city with nearby ponds, parks and nature trails. The Breeze interior units start at $594,900 and end units $624,900 and feature 3 spacious bedrooms and 2.5 bathrooms. These units are very well appointed with beautiful finishings in and out. These are freehold units without condo fees. Optional second front entrance for lower level one bedroom suite! Call quickly to obtain introductory pricing! Note these units are currently under construction with February 2026 closings. Note: There is approx 1635sf finished above grade and optional finished basement can be chosen with another 600sf for a total of 2235sf finished (Note: the above quoted square footages are only approximate and not to be relied upon). Model home at 191 Bowman Drive is under construction. You may request a detailed builder package by email from the LA. Pricing is subject to change. Note* The interior photos and 3D tour are of 229 Bowman Drive. (id:47351)
193 Bowman Drive
Middlesex Centre, Ontario
Incentive: $10,000 in free upgrades or cashback on closing (Block C and D interior units only) AND Free second separate entrance to lower level. (This is Lot 16) Brand new release Block C (units 13-18). PRE-CONSTRUCTION PRICING! The Breeze is a freehold townhome development by Marquis Developments situated in Clear Skies phase III in sought after Ilderton and just a short drive from Londons Hyde Park, Masonville shopping centres, Western and University Hospital. Clear Skies promises more for you and your family. Escape from the hustle and bustle of the city with nearby ponds, parks and nature trails. The Breeze interior units start at $594,900 and end units $624,900 and feature 3 spacious bedrooms and 2.5 bathrooms. These units are very well appointed with beautiful finishings in and out. These are freehold units without condo fees. Optional second front entrance for lower level one bedroom suite! Call quickly to obtain introductory pricing! Note these units are currently under construction with February 2026 closings. Note: There is approx 1635sf finished above grade and optional finished basement can be chosen with another 600sf for a total of 2235sf finished (Note: the above quoted square footages are only approximate and not to be relied upon). Model home at 191 Bowman Drive is under construction. You may request a detailed builder package by email from the LA. Pricing is subject to change. Note* The interior photos and 3D tour are of 229 Bowman Drive. (id:47351)
197 Bowman Drive
Middlesex Centre, Ontario
Incentive: $10,000 in free upgrades or cashback on closing (Block C and D interior units only) AND Free second separate entrance to lower level. (This is Lot 14) Brand new release Block C (units 13-18). PRE-CONSTRUCTION PRICING! The Breeze is a freehold townhome development by Marquis Developments situated in Clear Skies phase III in sought after Ilderton and just a short drive from Londons Hyde Park, Masonville shopping centres, Western and University Hospital. Clear Skies promises more for you and your family. Escape from the hustle and bustle of the city with nearby ponds, parks and nature trails. The Breeze interior units start at $594,900 and end units $624,900 and feature 3 spacious bedrooms and 2.5 bathrooms. These units are very well appointed with beautiful finishings in and out. These are freehold units without condo fees. Optional second front entrance for lower level one bedroom suite! Call quickly to obtain introductory pricing! Note these units are currently under construction with February 2026 closings. Note: There is approx 1635sf finished above grade and optional finished basement can be chosen with another 600sf for a total of 2235sf finished (Note: the above quoted square footages are only approximate and not to be relied upon). Model home at 191 Bowman Drive is under construction. You may request a detailed builder package by email from the LA. Pricing is subject to change. Note* The interior photos and 3D tour are of 229 Bowman Drive. (id:47351)
120 Pauline Johnson Road
Caledonia, Ontario
Stunning 10.2-Acre Country Retreat just 5 Minutes from the charming town of Ancaster! Discover the perfect blend of privacy, luxury, and practicality on this beautifully maintained property backing onto Fairchild's Creek. This custom built three-bedroom, two-bathroom bungalow offers the ideal lifestyle for nature lovers, hobby farmers, or anyone craving space and tranquility. Inside, the home boasts elegant Brazilian cherry hardwood floors, rich cherry cabinetry, and gleaming granite countertops that highlight the craftsmanship and attention to detail. Enjoy the convenience of an attached two-car garage equipped with an electric vehicle charging station, plus a separate single-car garage—ideal for motorcycles, ATVs, a lawn tractor, or extra storage. Stay comfortable year-round with a hardwired propane generator that activates automatically during power outages. Outdoors, the property is thoughtfully designed for equestrian or hobby farm use, featuring three fenced paddocks, a three sided run-in shed with a year-round drinking post, and ample open space for riding or expansion. A 42' x 36' steel-clad workshop/barn with updated wiring and water service offers endless possibilities—whether you're a hobbyist, contractor, or need additional storage or livestock space. This one-of-a-kind property offers peace, privacy, and room to live your dreams—all just a short drive to Ancaster's shops, restaurants, and amenities. Don't miss this rare opportunity to own a slice of rural paradise so close to town! Seller is also a licensed realtor. (id:47351)
2305 - 108 Garment Street
Kitchener, Ontario
Luxury Corner Unit at Garment Street Condos-Experience elevated urban living in the heart of Kitcheners Innovation District. This bright, south-facing corner unit offers 2 bedrooms, 2 bathrooms, a locker, and one underground parking space - perfectly blending style and convenience. Floor-to-ceiling windows and an open-concept layout flood the 811 SF space with natural light. The modern kitchen features quartz countertops, a breakfast bar, subway tile backsplash, and premium appliances, flowing seamlessly into the integrated dining area and living room. Step out onto your extra-wide private balcony and take in panoramic city views. The spacious primary suite boasts a walk-in closet and a stylish 3-piece ensuite, while the second bedroom and full 4-piece bath provide flexibility for guests or a home office. Laminate flooring and in-suite laundry add to the move-in-ready appeal. Garment Street Condos offers exceptional amenities: rooftop pool, fitness centre, yoga studio, basketball court, BBQ terrace, co-working spaces, media room, pet run, concierge service and high-speed internet is included in the condo fees. Situated just steps from top employers like Googles Canadian HQ, Communitech, Miovision, Vidyard, D2L, and ApplyBoard, and minutes to the University of Waterloo's Pharmacy School and new School of Medicine, this location is unmatched for professionals and investors alike. Walk to Victoria Park, the LRT Central Station, the GO Train, and downtown Kitchener's top restaurants, cafes, breweries, and boutiques. Whether you're a professional, investor, or seeking low-maintenance luxury, this is the one. Live where tech, culture, and convenience meet-book your private showing today! (id:47351)
108 Garment Street Unit# 2305
Kitchener, Ontario
Luxury Corner Unit at Garment Street Condos-Experience elevated urban living in the heart of Kitchener’s Innovation District. This bright, south-facing corner unit offers 2 bedrooms, 2 bathrooms, a locker, and one underground parking space—perfectly blending style and convenience. Floor-to-ceiling windows and an open-concept layout flood the 811 SF space with natural light. The modern kitchen features quartz countertops, a breakfast bar, subway tile backsplash, and premium appliances, flowing seamlessly into the integrated dining area and living room. Step out onto your extra-wide private balcony and take in panoramic city views. The spacious primary suite boasts a walk-in closet and a stylish 3-piece ensuite, while the second bedroom and full 4-piece bath provide flexibility for guests or a home office. Laminate flooring and in-suite laundry add to the move-in-ready appeal. Garment Street Condos offers exceptional amenities: rooftop pool, fitness centre, yoga studio, basketball court, BBQ terrace, co-working spaces, media room, pet run, concierge service—and high-speed internet is included in the condo fees. Situated just steps from top employers like Google’s Canadian HQ, Communitech, Miovision, Vidyard, D2L, and ApplyBoard, and minutes to the University of Waterloo’s Pharmacy School and new School of Medicine, this location is unmatched for professionals and investors alike. Walk to Victoria Park, the LRT Central Station, the GO Train, and downtown Kitchener’s top restaurants, cafes, breweries, and boutiques. Whether you're a professional, investor, or seeking low-maintenance luxury, this is the one. Live where tech, culture, and convenience meet—book your private showing today! (id:47351)
000 Lasswade Road
North Kawartha, Ontario
If you are looking for a nice private place to enjoy nature then this is it! This land is approximately 33.8 Acres with 100 acres of Crown Land accessible at the rear of the property, in a lovely quiet area. Some Rocky areas, some meadows, lots of mixed bush. Hydro is on the south side of Lasswade Road just across the road from this property. Trails throughout for your ATV. Close to Apsley (15 min) or Havelock (30 min) for amenities. Great fishing and hunting in the area. Close to Chandos and Jack Lake for boating, swimming or fishing. Marina nearby. Small area of the land is zoned EC in N/W corner. (id:47351)
415 Ivings Drive
Saugeen Shores, Ontario
This 1289 sq ft freehold bungalow townhome is currently under construction and anticipated to be move-in ready in approximately 90 days. The main floor boasts a bright, open-concept design with a spacious kitchen, dining area, and living room that walks out to a 12' x 10' covered deck ideal for indoor/outdoor living. Designed for comfort and convenience, the home features 2 bedrooms, 2 full bathrooms, and a laundry room with direct access to the attached garage. The unfinished basement offers excellent potential for future expansion, with an option to have it professionally finished to include 2 additional bedrooms, a 3-piece bathroom, and a family room for an additional $30,000. Quality Features Include: Quartz countertops in the kitchen, Hardwood & ceramic flooring throughout the main floor, 9' ceilings, Gas fireplace, Hardwood staircase to basement, Sodded yard & concrete driveway. HST is included in the purchase price, provided the Buyer qualifies for the rebate and assigns it to the Builder on closing. Prices and specifications subject to change without notice. (id:47351)
62 Hogan Drive
Mcnab/braeside, Ontario
Located in the second phase of Hogan Heights, this thoughtfully designed bungalow combines the tranquillity of country living with the convenience of nearby amenities. Set near the Algonquin Trail, the property offers easy access to recreation, shopping, and schools. The Huntley Model by Mackie Homes features approximately 1,740 square feet of above-ground living space and showcases quality craftsmanship throughout. The three-bedroom, two-bathroom layout is both functional and inviting, enhanced by natural light and an open-concept design. The dining area flows seamlessly into the great room, which includes a cozy fireplace, an elegant tray ceiling, and a patio door that extends the living space to the rear porch and backyard. The kitchen is well appointed with granite countertops, ample cabinetry, a pantry, and a centre island that is ideal for casual meals. A practical family entrance with a laundry area provides interior access to the two-car garage. The primary bedroom features a walk-in closet and a well-appointed 3-piece ensuite, offering a comfortable and quiet retreat. This property is currently under construction. (id:47351)
733 Squirrel Hill Drive
Kingston, Ontario
Welcome to your new home in Kingston's sought-after Westbrook Meadows. This brand new bungalow by Giant Builders delivers the ideal blend of modern design, superior craftsmanship, and practical one-level living. With over 1,750 square feet of thoughtfully designed space, this home features 3 bedrooms, 2 full bathrooms, a spacious main floor and a double car garage. The open-concept layout offers seamless flow and functionality - perfect for everyday living or entertaining with 9-foot ceilings, large windows, and high-end finishes throughout. At the heart of the home is a beautifully appointed kitchen with custom cabinetry and generous island that connects the dining and living areas, creating a warm, welcoming space. The primary suite offers a quiet escape, complete with a walk-in closet and a spa-like ensuite. Two additional bedrooms and a full bath provide versatile options for family, guests, or a dedicated home office. Situated near parks, trails, and all west-end amenities, this home offers the perfect mix of suburban peace and urban convenience. Built by a trusted local builder and offering Tarion Warranty, this is a rare opportunity to own a quality-built home in one of Kingston's premier communities. Now under construction - secure your new home today and personalize select finishes to suit your style! (id:47351)
85 Norfolk Street Unit# 202
Guelph, Ontario
Large office available at Norfolk Medical Centre. Sound proof office. Professionally managed. Minutes to downtown Guelph. Landlord willing to renovate. Ask about rental incentives for this unit. (id:47351)
