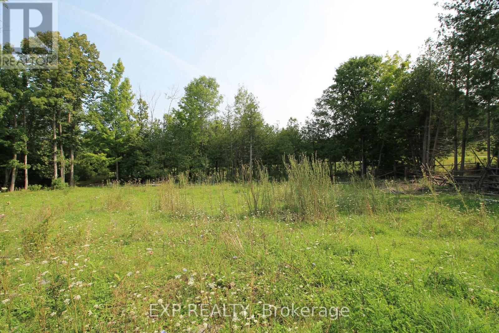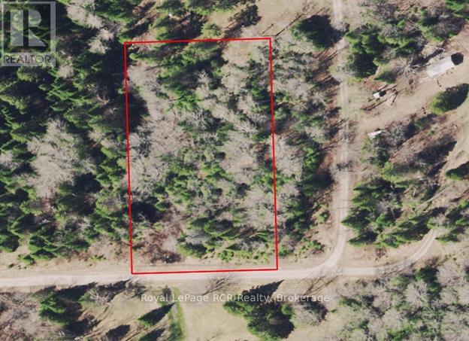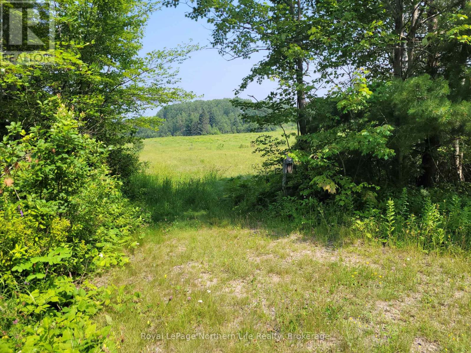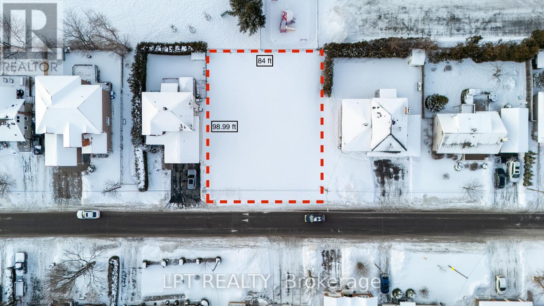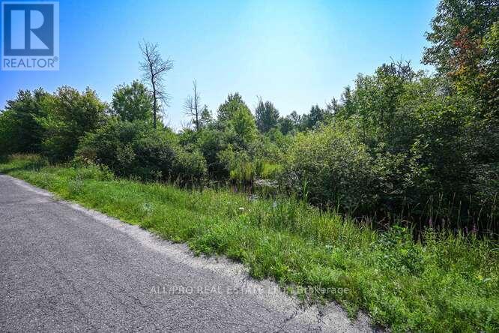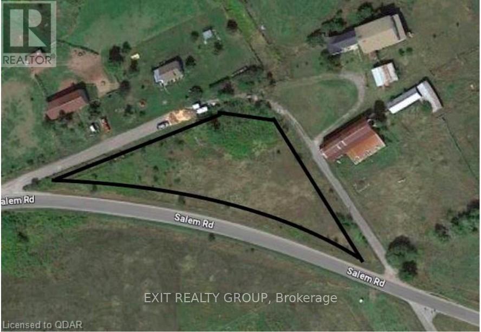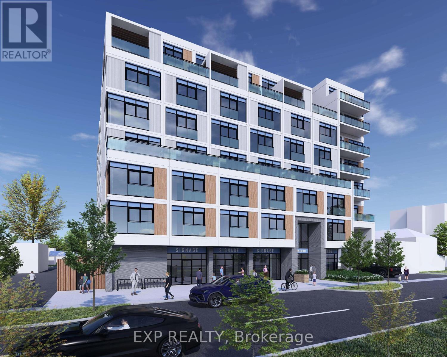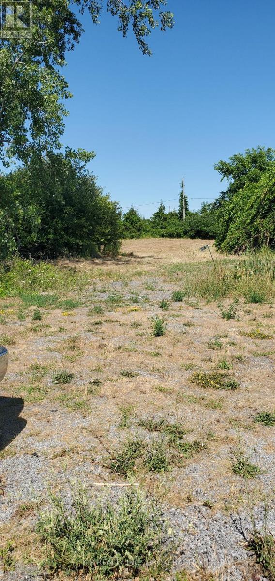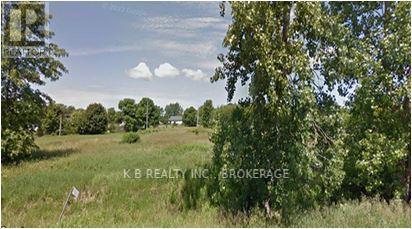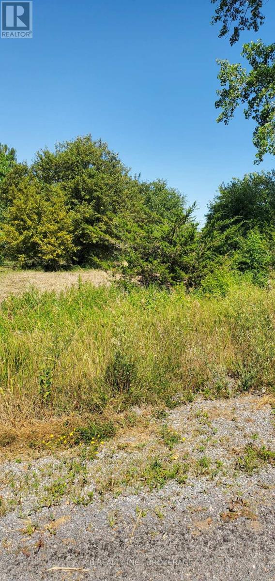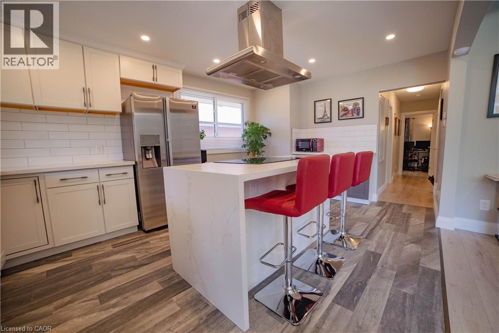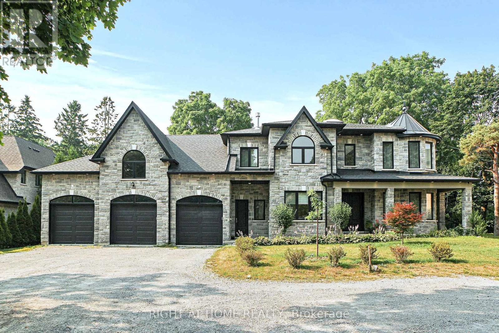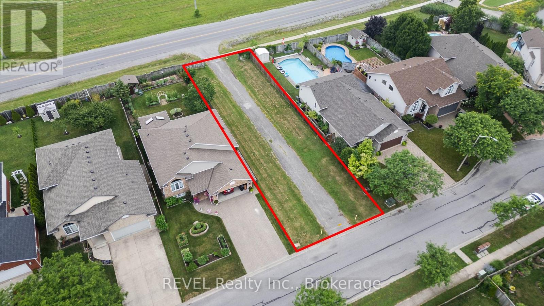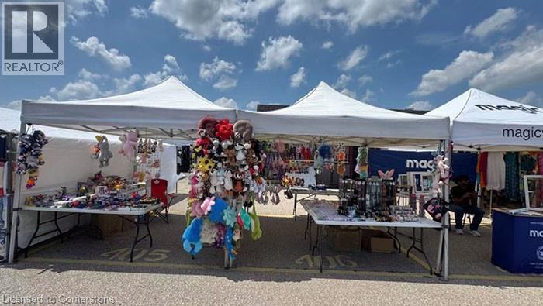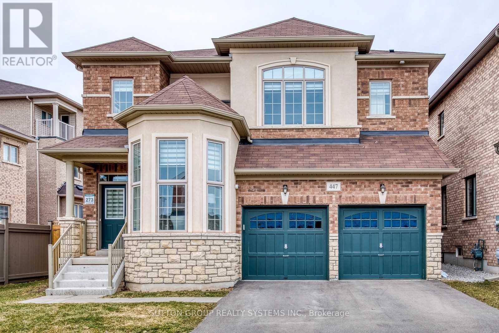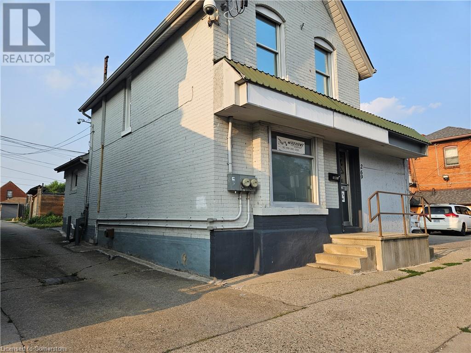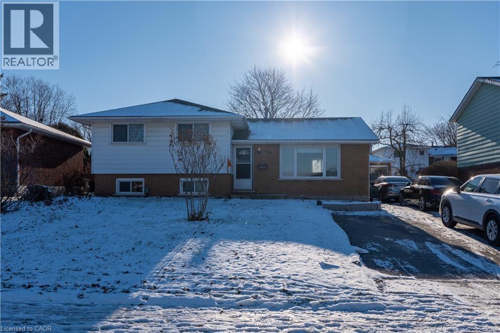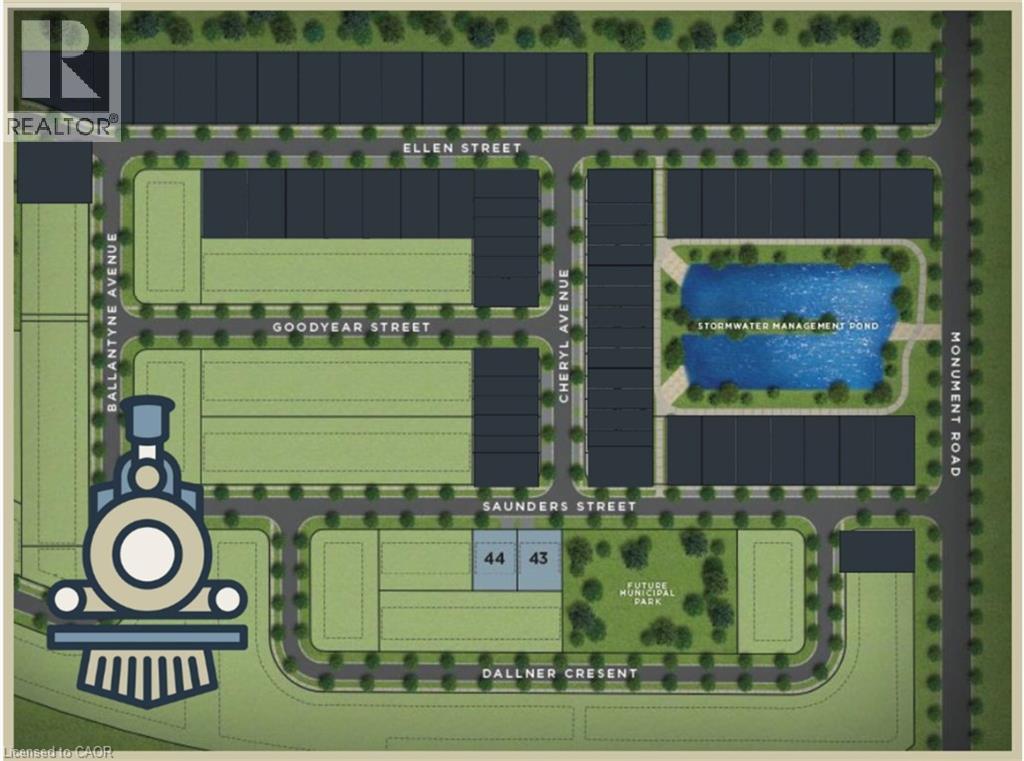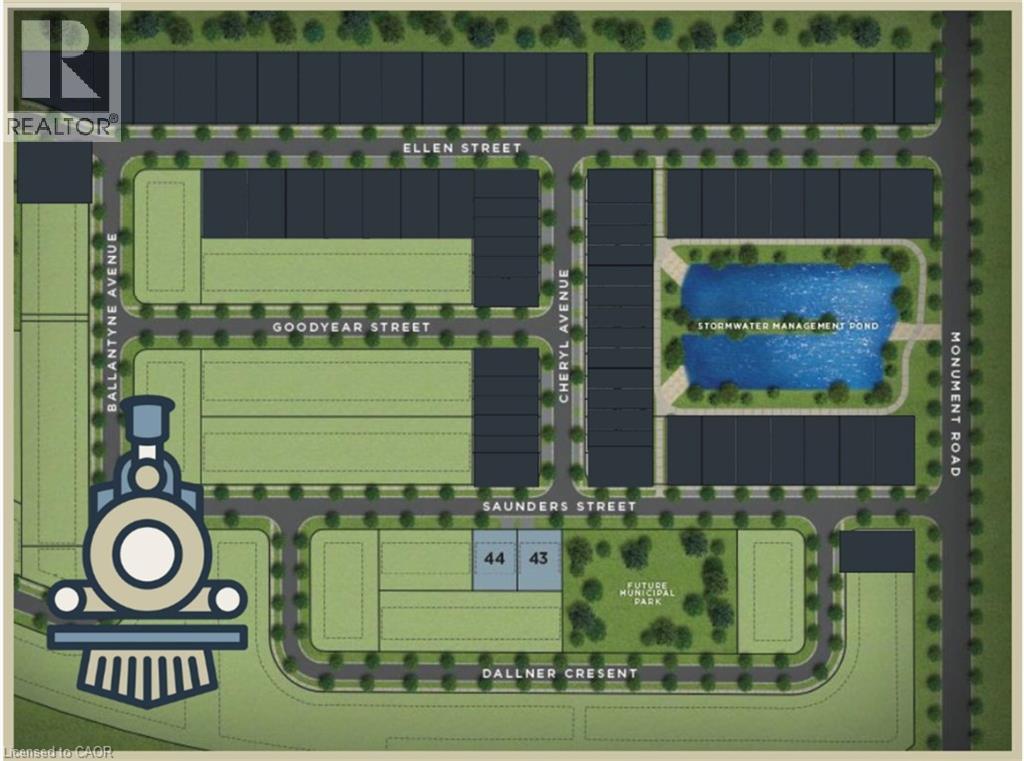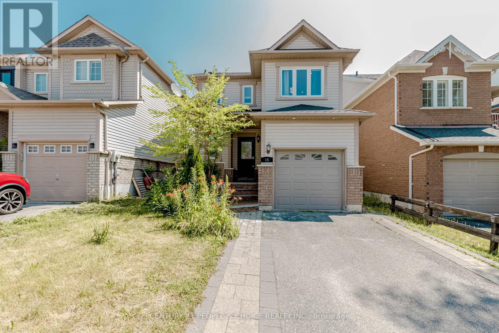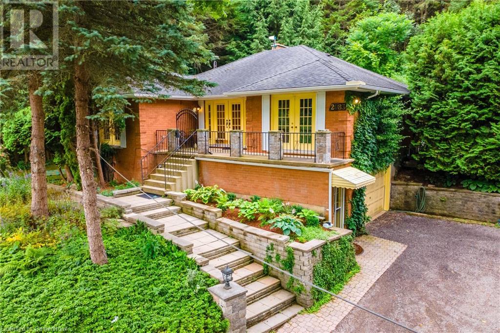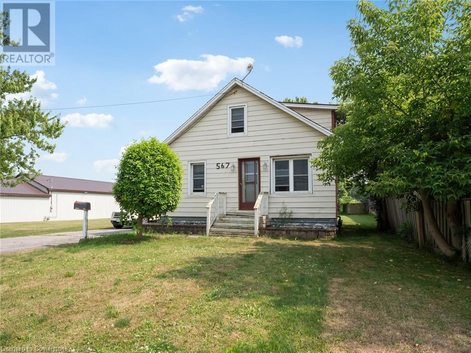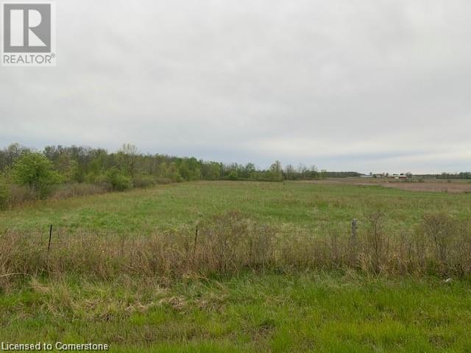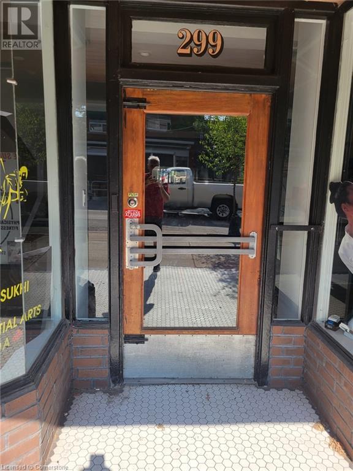6906 Highway 41 Highway
Stone Mills, Ontario
Explore the potential of this beautiful lot, a canvas for your dream home. Nestled in a tranquil setting, this generous lot offers the ideal backdrop for creating your own haven. Surrounded by nature's beauty, you'll be captivated by the mature trees and the sense of serenity that defines this location. With ample space, envision designing a residence that perfectly complements your lifestyle. Whether you're drawn to modern architecture or a more traditional design, this lot provides the flexibility to bring your vision to life. Create inviting outdoor spaces, cultivate a lush garden, or simply relish in the privacy this lot affords. Situated near amenities, schools, and recreation, this property combines natural tranquility with accessibility. Only minutes away from Beaver Lake, Dark Sky Viewing Area, & Sheffield Conservation Area. (id:47351)
25 I Street
Cockburn Island, Ontario
Cockburn Island - located off the western tip of Manitoulin Island. Unique opportunity to purchase a 1 acre lot that is truly an escape from the ordinary. Ranked one of the Top 10 islands for its conservation importance, lack of disturbance and biodiversity. With over 90% of the island protected and maintained by the Nature Conservancy of Canada there are only a handful of opportunities to purchase and create a retreat where you can enjoy natural beaches, untouched forests, vast conservation land, hiking and wildlife. This property is walking distance to the main island dock. Although an ideal off-grid situation, there is hydro available at the road. 3 season access by boat from public docks or private plane. Drummond Island, USA is directly west of Cockburn Island. Go direct no appointment required. DIRECTIONS: from Meldrum Bay on Manitoulin Island, by boat to Tolsmaville, Cockburn Island. From the main dock, south on Sideroad 10 to I street. East to the lot on the north west corner (where the road bends). For further information about the island go to cockburnisland.ca (id:47351)
Pt Lt 12, & 13 Con 12 Vaughan Road
Papineau-Cameron, Ontario
SPECTACULAR VIEWS! Peace & harmony opportunity minutes from the picturesque tourist town of Mattawa. Vacant mixed forest 98 acres, 30 cleared. Hydro at property line, ready for building possibilities. Property abuts onto a 400-acre wildlife conservancy. (id:47351)
1727 Rosebella Avenue
Ottawa, Ontario
RARE 84x98.99ft lot in sought after Blossom Park. Backing onto a Soccer field and a variety of elementary schools, this is the one you have been waiting for! Build your dream home, or potentially sever the lot into 2-3 parcels with upcoming possible zoning changes. 5 min to the highway, 15 min to downtown and walking distance to shopping and schools. Come see what this wonderful community has to offer. Basic proposed site plans available for a variety of possibilities, reach out for more info. Buyers to do their own due diligence as to additional steps, severance, rezoning and costs associated with building. (id:47351)
340 Armstrong Road
Merrickville-Wolford, Ontario
Build Your Dream Country Estate or Private Oasis! Looking for a getaway from the everyday? This stunning 109-acre property offers the perfect setting for your dream country estate, private retreat, or recreational paradise. Just 50 minutes to Ottawa, 5 minutes to the charming village of Merrickville voted Canadas Most Beautiful Village and 15 minutes to Smiths Falls, this location blends convenience with total privacy. The property features an entrance with culvert already installed and a groomed trail leading to the middle of the land, making access easy. A beautiful mix of hardwood bush and open spaces provides endless possibilities build your custom home, expansive shop, ranch, or even a hunting camp. Whether you're an outdoor enthusiast who loves hunting, ATV adventures, or snowmobiling, or you're simply dreaming of a peaceful country escape surrounded by nature, this property delivers it all. Opportunities like this a sprawling 109 acres to design your ideal country lifestyle are rare. The canvas is ready. All that's missing is your vision. (id:47351)
1760 Salem Road
Prince Edward County, Ontario
This 1.003-acre property has 389 ft of road frontage in the heart of Prince Edward County on Salem Rd. Great location for that getaway house you have been wanting to build. This land is minutes away from Consecon and 10 minutes away from some of the best wineries in the area. Property has an entry permit and is having high speed internet installed underground for your hook up. It's close to the Millennium Trail, and just a short walk to Walts Sugar Shack where you can take advantage of year-round planned activities. Vendor financing is available. (id:47351)
323 Horton Street E
London East, Ontario
Welcome to Horton Flats, a zoning-approved mid-rise development at 323,317, and 313 Horton Street, in the heart of London ON. This project will redefine urban living while supporting affordable housing initiatives and sustainable city growth.This 8-story mixed-use development is a strategic and high-potential opportunity for investors, developers, and affordable housing providers looking to capitalize on London's ongoing revitalization efforts. Designed to align with The City of London's Plan of Urban Corridor, Horton Flats is a forward-thinking development that combines innovative growth principles, transit-oriented living, and financial sustainability. A Smart Development in a Strategic Location. Horton Flats features 107 functionally designed residential units, providing efficient and modern living spaces tailored for today's renters. The ground floor includes two commercial spaces, offering the perfect setting for businesses serving the residents and the surrounding community.This prime urban location is ideally positioned on London's Rapid Transit corridor, ensuring seamless connectivity to key city destinations. Additionally, its proximity to CN Rail and major roadways enhances accessibility, making it a desirable site for long-term investment and development success.With the Growing Demand for Affordable Housing, Horton Flats offers a strategic solution that meets community needs and investor goals. This development is potentially eligible for various financial incentives.Don't miss out on this exceptional investment opportunity! Contact us today for detailed financial projections, development plans, and partnership options. (id:47351)
67 Dorland Drive
Greater Napanee, Ontario
Build, Relax, or Invest! This attractive vacant lot just steps from the water offers a prime opportunity for both residential development and investment potential. Nestled in a quiet community near Adolphus Reach on the Bay of Quinte and across from Picton, Prince Edward County, it provides the perfect canvas for your custom home, seasonal retreat, or long-term portfolio growth. - Ideal for builders or investors seeking an affordable entry point: - Shoreline Residential (as confirmed with Town of Greater Napanee): Development should follow existing guidelines from the Cataraqui Conservation Authority for property location to ensure the landscape's charm and ecological value remain part of the area's future - Public water access nearby plus hydro available nearby; - Year-round municipal road access and low annual taxes. (For potential Double Lot combo see Lot 66 MLS #X12288734 ). Whether you're looking to build now or hold as a future asset, Lot 67 combines lifestyle charm with sound value fundamentals, a rare chance to invest in a waterfront community. (id:47351)
31 Dorland Drive
Greater Napanee, Ontario
Set in a peaceful waterfront community, this generously sized vacant lot offers a rare blend of natural beauty, and development flexibility. Whether you're planning a residential build or looking to invest in land near Adolphus Reach, this parcel delivers value and vision.- Lot Size: Approx. 80 ft x 200 ft. - Zoning: Shoreline Residential (as confirmed with Town of Greater Napanee) - Access: Year-round municipal road - Utilities: Hydro available - Water Access: Nearby public launch and shoreline access - Taxes: Low annual carrying cost. Located along the Bay of Quinte in Greater Napanee, Adolphustown is a picturesque waterfront community known for its quiet charm, historic significance, and natural beauty. The area has a harmonious blend of families, retirees, and seasonal residents, all drawn by its peaceful pace, affordability, and stunning natural surroundings. Easy access to reliable healthcare, the region offers an appealing lifestyle for those seeking balance between rural charm and modern convenience. It sits along the Loyalist Parkway, a scenic route dotted with wineries, orchards, and heritage sites. - Glenora Ferry connects Adolphustown to Prince Edward County; - Approx. 30 minutes to Kingston, 15 minutes to Greater Napanee and easy access to Highway 33 (Loyalist Parkway) and Highway 401. (id:47351)
66 Dorland Drive
Greater Napanee, Ontario
This vacant shoreline residential lot offers a unique opportunity to expand your vision; whether you're building a home, creating a multi-lot investment, or securing extra privacy and space. Positioned directly beside Lot 67 (also for sale MLS #X12288740). This lovely property includes natural elements that are preserved through environmental stewardship, helping to protect the surrounding beauty for generations to come. Buyers will consult with Cataraqui Conservation Authority for property location and design options that complement the landscape. Ideal for residential development or long-term investment. - Combine with Lot 67 for a rare double-lot holding near the water. - Hydro nearby and year-round municipal road access. - Public water access nearby for recreation and lifestyle appeal. Quiet, scenic location in a growing waterfront-community. Whether purchased individually or together, Lot 66 is a smart move for buyers seeking affordability, flexibility, and future upside in this tranquil corridor. (id:47351)
192 Glen Road Unit# Upper
Kitchener, Ontario
Available October 1, 2025 for rent. $2,700 base rent, plus $250/mth for heat, water & hydro. Upper floor unit in legal duplex with 1,040 sq ft, 3 bedrooms, in suite laundry, shared use of backyard space, 3 parking spaces. This unit has been updated with a bright and modern open concept kitchen featuring new cabinets, stainless steel appliances, new countertops and backsplash. 1 fully renovated bathroom. A large family room space with electric fireplace. Leading off bedroom window is entrance to catio! Cats will love this safe, secure space outdoors with easy access with in screen cat flap so you can close the window at night with no hastle. Located only 2 blocks from St. Mary’s hospital, this home has easy access to Lakeside Park, HWY 8 and all of the shopping on Highland Rd W! (id:47351)
250 Church Street
Markham, Ontario
Spectacular Custom Built Luxury Home In prestigious Old Markham Village Community. Premium pie-shaped lot. Open Concept Main Flr W/10 Ft Ceilings, Beautiful Kitchen W/Oversized Island, Breakfast area and a lot of cabinets. Overlooking The Sprawling Great Room. Spacious primary bedroom with access to a rooftop patio, skylight and an adjacent Den that can be used as an office or baby room. The second primary bedroom can be converted into a nanny or in-law suite with full kitchen amenities. Main floor bedroom can be used as an office w/separate entrance. Huge 4cars drive through garage. Main floor Solarium w/Heated Pool W/Ozone 2 System. 4-stop elevator rough-in mechanical rm rough. It spacked for a Graraventa Elevator. Huge 10 ft Walk-Up Basement w/4-pc rough-in. 3 skylights (id:47351)
8235 Beaver Glen Drive
Niagara Falls, Ontario
Welcome to 8235 Beaver Glen Drive, Niagara Falls. This rare 50 by 150 foot building lot sits in the heart of the desirable Beaver Valley neighbourhood. With no rear neighbours and endless possibilities, it's the perfect place to build your dream home. Enjoy privacy and convenience with quick access to the highway and nearby amenities. A great opportunity in a prime Niagara Falls location. Don't miss out! (id:47351)
1-878 Weber Street N
Waterloo, Ontario
Be your own boss, no need to answer to anyone: Retail plus wholesale business. About 180 working days per year, the rest of the time is quite relaxed, and the income is considerable. During the six months when business is slower, you can take on part-time work to earn extra income. The market outlook is broad with strong growth potential. For personal reasons, the business is reluctantly for sale. Retail Business: Licensed booths at three well-known tourist attractions around Toronto, selling various souvenirs and children’s products. Operating season is from April to November each year, on Tuesdays, Thursdays, Saturdays, and Sundays, at different locations. Annual net income: $50,000. Asking price: $65,000. Import & Wholesale Business: Imports a variety of jewelry and novelty items targeted at young people, wholesales to the general gift market, souvenir shops, and tourism markets. Stable customer base with many long-term clients. Annual net income: $50,000. Asking price: $80,000. Combined Package: Both businesses together for $145,000. Investment is not large, with a return in about one to one and a half years, and virtually no risk. Easy to learn, training can be provided. A rare opportunity not to be missed. (id:47351)
Bsmt - 447 Grindstone Trail
Oakville, Ontario
Client Remarks2 Bd Rm Unit In A Quiet Street Of The Desirable Upper Oaks, 2 Bedrooms 2 Bath, Plus Laundry, Separate Entrance At The Back. Close To All Amenities, Hw Qew/403/407,Schools & Public Transit. Must See!! Pictures Were Taken Prior To Tenants Moved In. Pictures Were Taken Before Previous Tenant Moved In. 24 Hrs Required For Showing (id:47351)
269 E Cannon Street E
Hamilton, Ontario
Incredible live/work or investment opportunity in Hamilton’s downtown core! This mixed-use property offers a main-level commercial space with a self-contained 1-bedroom residential unit in second floor, each with separate hydro meters. Situated on a one-way street with high south-facing exposure, the building features rear lane access with parking, metered street parking, and flexible C2 zoning. Ideal for retail, office, or owner-operated business with supplemental income, the location is steps from transit, schools, hospital, and amenities in a high-visibility, rapidly revitalizing corridor. A must-see for investors, entrepreneurs, or creatives looking for functional space and future potential. (id:47351)
936 Alice Street
Woodstock, Ontario
Beautifully Renovated Home with In-law Suite- Move-In Ready! Welcome to this stunning, fully renovated home featuring an open-concept living area perfect for modern living. The sleek white and grey kitchen boasts beautiful wood cabinetry, a waterfall island, and plenty of storage space, making it the heart of the home. Just a few steps up, you'll find three spacious bedrooms and a stylish, updated 3-piece bathroom with a standing shower, providing comfort and convenience for your family. The lower level offers a private in-law suite, complete with two bedrooms, a full kitchen, a 3-piece bathroom, and a storage room-ideal for extended family or rental potential. Key Highlights: Fully Renovated in 2022-2024, including all new plumbing, flooring and paint Roof shingles replaced in July 2023. Prime Location, just 5 minutes from Walmart, Canadian Tire, Home Depot, and other amenities. Easy access to Highway 401 with three main exits and close proximity to the Toyota plant. This home is the perfect blend. (id:47351)
147 Saunders Street
Atwood, Ontario
Here’s a rare chance to secure a prime lot directly from a sold-out builder project. This 65’ x 90’ property offers the perfect canvas to design and build your custom dream home. The lot can accommodate a spacious two-storey residence or a charming bungalow with a double-car garage. Located in the welcoming community of Atwood, just minutes from Listowel, you’ll enjoy the charm of small-town living with easy access to nearby amenities. Municipal services (water and sanitary) as well as utilities (hydro, gas, and telecommunications) are already brought to the property line and stubbed, ready for connection. The buyer will simply need to extend these services into the lot and proposed home for activation. Only two lots remain and they can be purchased individually or together for an even larger footprint. (id:47351)
143 Saunders Street
Atwood, Ontario
Residential Lot Available! A rare opportunity to own one of the last two remaining lots from a completely sold-out phase in Atwood, just minutes from Listowel. This 65’ x 90’ property offers the flexibility to build a two-storey home or a bungalow with a double-car garage — the choice is yours! Design and create your dream home, or collaborate with one of our trusted builders to bring your vision to life. The neighbourhood features a charming mix of newly built bungalows, detached homes, and townhomes, offering a welcoming small-town atmosphere with modern conveniences. Municipal services (sanitary and water) along with utilities (hydro, gas, and telecommunications) are already brought to the lot line and stubbed, ready for connection. The buyer will be responsible for extending these services into the lot and home. Only two lots remain and they can be purchased individually or as a pair for even more space. (id:47351)
15 Candlebrook Drive
Whitby, Ontario
Discover the perfect blend of comfort and convenience in this charming Whitby detached home ideal as your first purchase or a streamlined downsize. Flooded with natural light, the open-concept great room showcases gleaming hardwood floors and seamless flow from living to dining. Enjoy your morning coffee on the inviting front porch or host friends on the updated deck overlooking meticulously landscaped gardens. Notable upgrades include brand-new windows on two levels (excludes sliding door), a refreshed front door, insulated garage door, and a newly installed shedplus a fresh coat of paint throughout. Situated mere minutes from shopping, dining, parks, and transit, this turnkey home offers worry-free living in a sought-after location. Dont miss your chance to call it yours! (id:47351)
2083 Hollow Road
Thorold, Ontario
Welcome to this custom-built bungalow in the heart of the Short Hills, backing onto protected conservation land and a large tranquil pond. Built in 1988 and offering over 1,650 sq ft of living space, this well-maintained home features 3 bedrooms, 2 full bathrooms, and beautiful hardwood flooring throughout. The sunken living room with wood-burning fireplace adds warmth and character, while large windows offer peaceful views of nature year-round. The kitchen and bedrooms walk out to an extensively landscaped oasis — perfect for relaxing or entertaining. The walkout basement includes access to the attached oversized single-car garage and offers future potential for more living space or in-law setup. Tucked away on a quiet street just minutes to Fonthill, Thorold, and nearby trails, this is a rare opportunity to enjoy privacy, nature, and timeless quality in one of Niagara’s most desirable settings. (id:47351)
567 Killaly St Street E
Port Colborne, Ontario
IF COUNTRY LIVING IS CALLING BUT THE FUNDS ARE TIGHT - THIS CUTE PROPERTY MIGHT BE JUST WHAT YOU HAVE BEEN LOOKING FOR. LOADED WITH POTENTIAL FOR THE COUNTRY BUYER ON A BUDGET, COULD BE AN IDEAL INVESTMENT PROPERTY TO FIX UP AND FLIP OR LOOK INTO PROPERTY DEVELOPMENT POTENTIAL WITH THE DOUBLE LOT FRONTAGE YOU COULD ENTERTAIN THE IDEAL OF LARGE ADDITION OR EVEN POSSIBLE SEVERANCE (BUYER TO COMPLETE DUE DILIGENCE WITH THE CITY REGARDING ALLOWABLE USES), 2 BEDROOMS WITH POSSIBLE 3RD, MAIN FLOOR BATH, FULL UNSPOILED BASEMENT, DETACHED GARAGE, LOADS OF PARKING, EASY ACCESS TO TOWN YET LOTS OF ELBOW ROOM WITH NO REAR NEIGHBOURS CURRENTLY. DEEP AND WIDE PROPERTY PROVIDES LOADS OF ROOM FOR OUTDOOR WORK AND PLAY. (id:47351)
00 Highway 53 Unit# Pt 1&2
Haldimand County, Ontario
ULTRA-RARE Opportunity: Nearly One Acre with Sweeping Farm Views! Country building lots like this are becoming increasingly scarce. With rural severances heavily restricted for years—and regulations only tightening—land like this is in high demand. As available lots disappear, their value continues to rise. If you’ve been dreaming of building your home in the country, the time to act is now. Ideally situated between Nelles Corners and Hagersville, this exceptional property offers privacy, space, and breathtaking views for miles. There’s ample room to build a substantial home and workshop, with generous distance from neighbours. Important: Buyers must conduct their own legal due diligence regarding any intended use. Showings by appointment only—please do not walk the property without one. (id:47351)
299 Ottawa Street N Unit# C
Hamilton, Ontario
Are you looking for space to run your health and fitness studio? Yoga, Boxing, Martial arts? This high traffic space offers everything you are looking for in a high visibility and high traffic area. With over 2500sf of open space the opportunities are endless. (id:47351)
