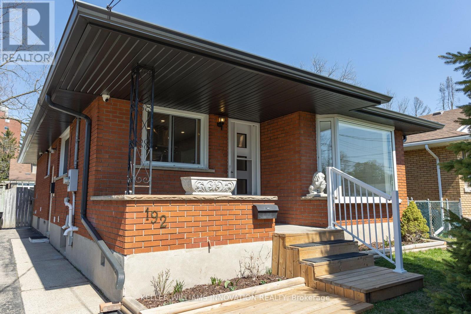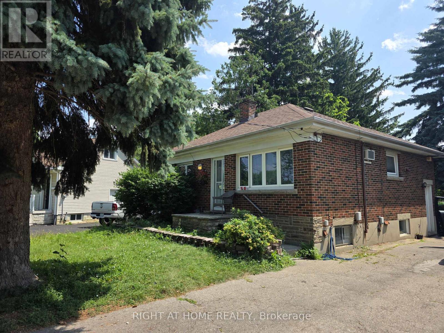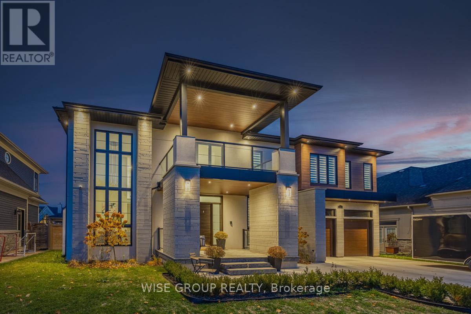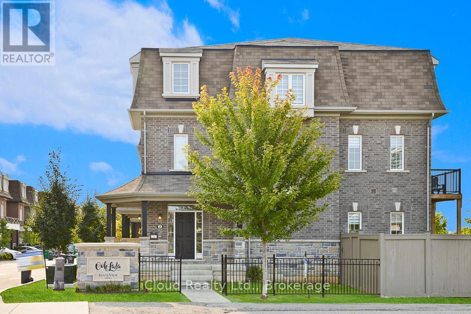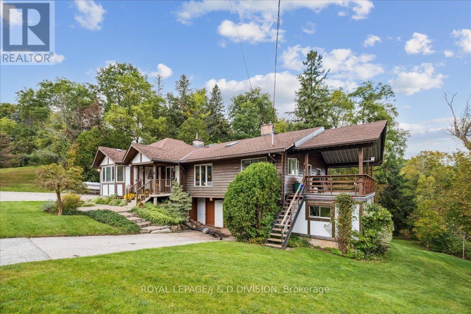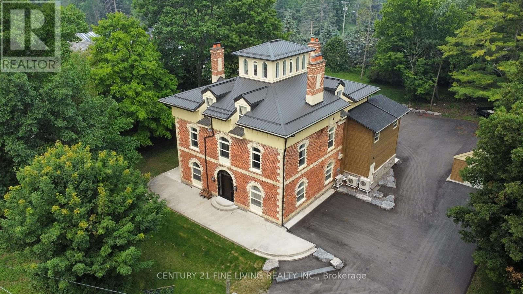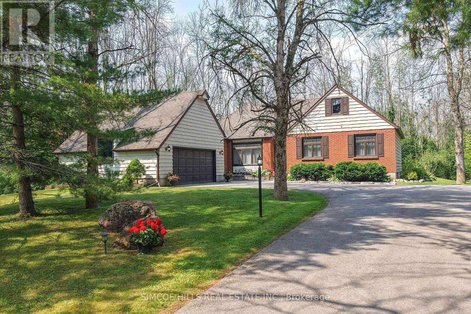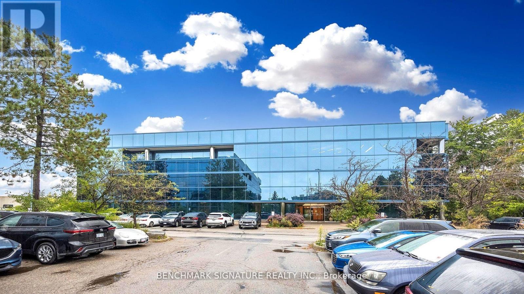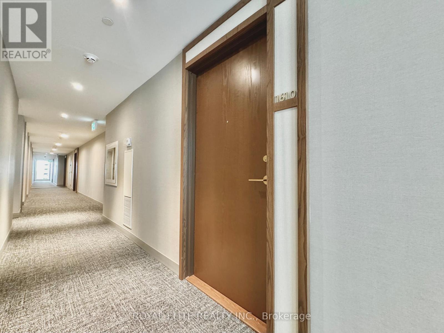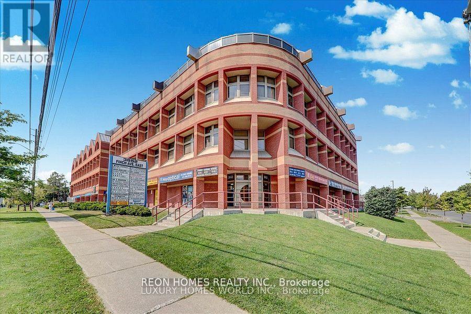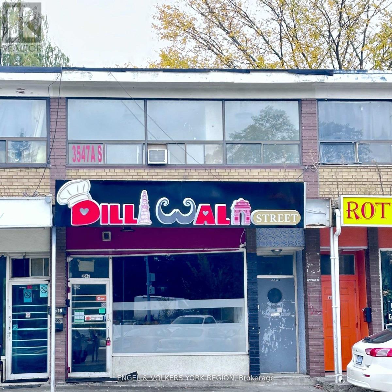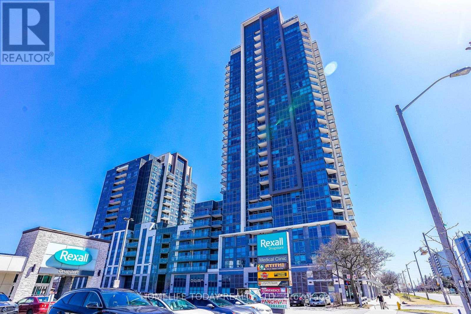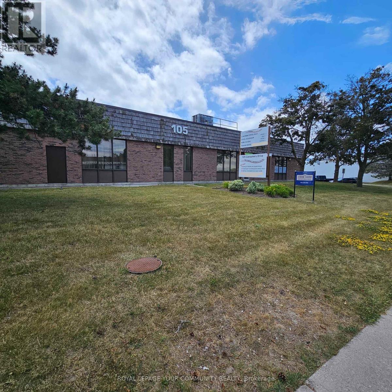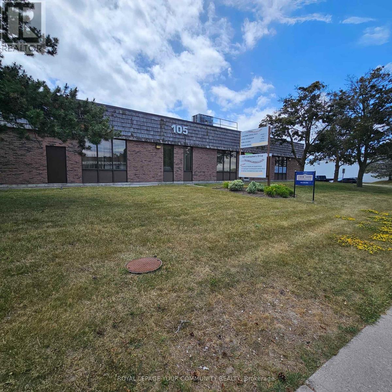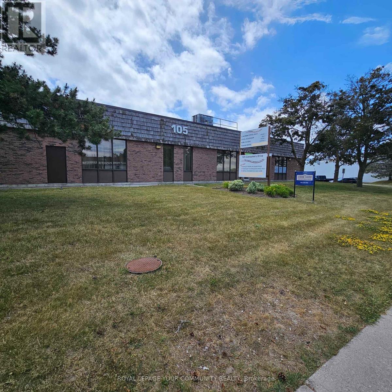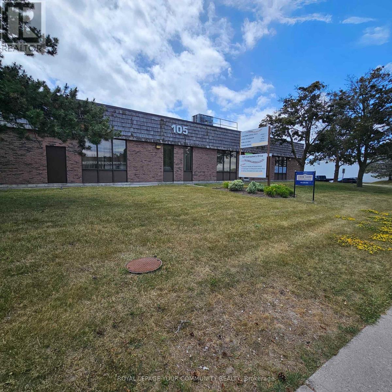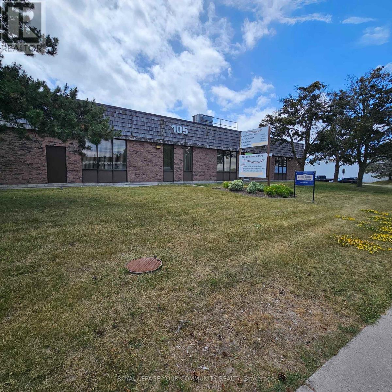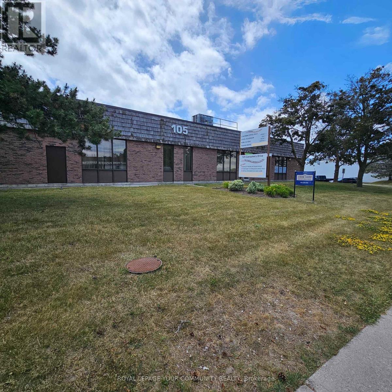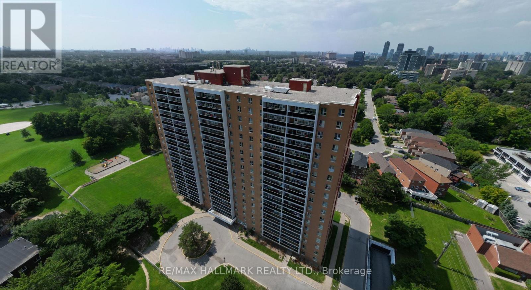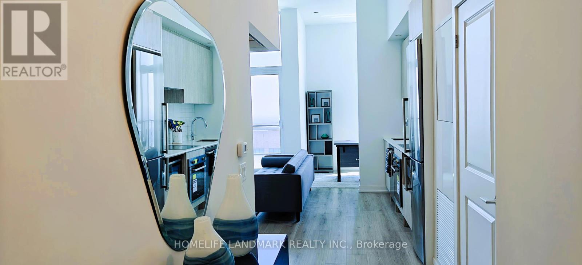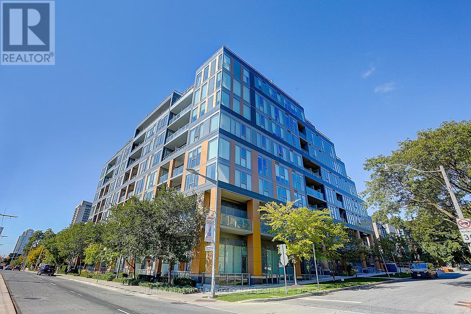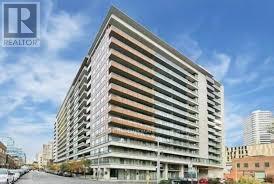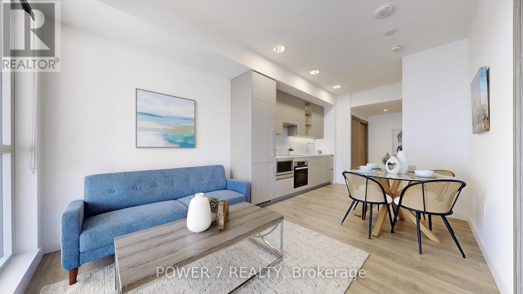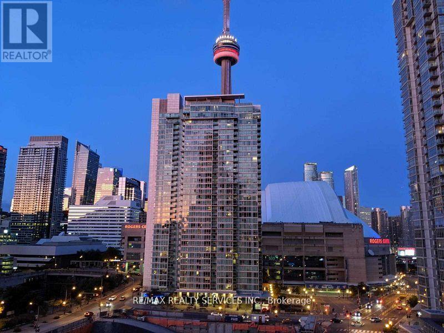Upper - 192 Glen Road
Kitchener, Ontario
Available October 1, 2025 for rent. $2,700 base rent, plus $250/mth for heat, water & hydro. Upper floor unit in legal duplex with 1,040 sq ft, 3 bedrooms, in suite laundry, shared use of backyard space, 3 parking spaces. This unit has been updated with a bright and modern open concept kitchen featuring new cabinets, stainless steel appliances, new countertops and backsplash. 1 fully renovated bathroom. A large family room space with electric fireplace. Leading off bedroom window is entrance to catio! Cats will love this safe, secure space outdoors with easy access with in screen cat flap so you can close the window at night with no hastle. Located only 2 blocks from St. Marys hospital, this home has easy access to Lakeside Park, HWY 8 and all of the shopping on Highland Rd W! (id:47351)
9 Rogers Road
Brampton, Ontario
large lot, potential for severance, large shed and separate workshop, tenants willing to move out. Sold Under Power Of Sale Therefore As Is/Where Is Without Any Warranties From The Seller. Buyers To Verify And Satisfy Themselves Re: All Information. (id:47351)
1322 Stanbury Road
Oakville, Ontario
Stunning 4 Year Old Executive Home On A Beautiful Quiet Street In Oakville! Approx 6500 Sq ft Living Space. 75X150 Ft Deep Pool Sized Lot. 4+1 Generous Sized Bedrooms! 10' Ceilings T/O, 20' In Living Room! Gorgeous Chef's Kitchen W/ B/I High End Miele Appliances! Gas Cook Top, B/I Espresso Maker, Island With Waterfall And Wine Fridge, Perfect For Entertaining! B/I Sonos Speaker System. Primary Ensuite Is An 8 Piece Hotel-Like Escape! Basement Has Nanny Suite, 2 Full Washrooms! Full Wet Bar In Lower Level As Well As Two Full Bathrooms With Walkout To Backyard. Backyard Was Just Transformed (2024) Into An Oasis With A Gorgeous Salt Water Pool And Hot Tub, Wooden Deck With Stylish Glass Railings, Full Incredible Outdoor Kitchen With Pergola, Firepit For Toasting Marshmallows With The Family And Serene Character Filled Ageless Trees. Artificial Turf And Luxurious Hardscaping Added As Well In 2024 For 0 Maintenance Living. This Luxury Property In An Amazing Mature Neighbourhood, ! Custom, Beautiful Home Perfect For Entertaining and For You And Yours To Call Home! **EXTRAS** Please See Virtual Tour For More Photos And The Feature Sheet For All Additional Extras! (id:47351)
2 Pomarine Way
Brampton, Ontario
This is a Well Kept Beautiful & Spacious Freehold Town Home, and offers over 2300 Sq. Ft. Finished Living Space. Just Like a Semi-Detached End Unit Townhome that is Full of Natural Light All Day. Extra Wide Premium Partially Fenced Lot Backs onto Man Made Pond & Walking Trail. Separate Entrance to Basement. Spacious Rec/Room or Sitting Room with Built-in Counter and Cabinets. Above Ground Windows in Basement. Main Floor offers Large Foyer, Den or Set-up as Bedroom with walk-out to Balcony. Laundry Room and 3 Pc. Bathroom Combination. Second Floor has Spacious Natural Light Filled Living and Dining Room Combination. Very Attractive and Functional Bright Kitchen with Center Island that Overlooks the Pond and Trail in the Back Plus Breakfast Area with Walk-out to a Balcony for Lovely Pond & Trail Views. Third Floor Offers a Cozy Primary Bedroom with 4Pc. En-Suite Bathroom, Walk-in Closet & Walk-out to Balcony with Panoramic Pond View. Plus 2 More Decent Size Bedrooms. Another 4Pc. Bathroom on Third Level. Excellent Location For: Schools, Parks, Shopping, Public Transit, Mount Pleasant Go Station. Well Maintained Neat & Clean, Ready To Move-in Condition, Bright & Cheery Spacious Home. Excellent Value. (id:47351)
7095 Guelph Line
Milton, Ontario
Discover your dream property in Campbellville! Nestled in the picturesque Niagara Escarpment, this extraordinary property spans nearly 19 acres of untouched nature, offering an idyllic retreat for nature lovers. With the serene Limestone Creek meandering through the land, you'll be captivated by the towering trees, mature hardwood forest, and stunning vistas of Rattlesnake Point. The solid, sprawling bungalow provides a perfect canvas for your vision, whether you're looking to renovate or expand. The heart of the home features a spacious open kitchen that seamlessly connects to a large balcony, perfect for enjoying spectacular views of the rock face of Rattlesnake Point and the rapids and sounds of the rushing water of Limestone Creek an enchanting backdrop that soothes the soul. Fishing enthusiasts will appreciate the creek's seasonal visitors, including speckled trout, rainbow trout, and salmon. The property also boasts an attached lower-level shop with 200amp 3 phase electrical service, ideal for a home business or hobby space. Conveniently located just minutes from the amenities of Milton and Burlington, this property combines the best of country living with easy access to modern conveniences. Easy access to the 401, 407, and the QEW. Don't miss this rare opportunity to own a slice of paradise and embrace a lifestyle surrounded by nature's beauty! (id:47351)
202 - 1614 Ridge Road E
Oro-Medonte, Ontario
Welcome to Hawkestone Manor, a meticulously preserved and fully modernized century estate nestled in the charming, historic community of Old Hawkestone. This grand manor showcases stunning curb appeal with its distinctive keystone brick exterior, soaring ceilings, and exquisite trim workblending timeless architecture with superior interior finishes.The featured suite is located on the 2nd floor. Enjoy the comforts of open-concept living, soaring ceilings, a fireplace & ensuite laundry. This exclusive 4-storey residence comprises just five executive suites (see schedule ffloor plans), each thoughtfully designed for luxury living. The building is equipped with state-of-the-art mechanical systems to ensure optimal comfort and energy efficiency year-round. Surrounded by manicured, professionally landscaped grounds, Hawkstone Manor offers a refined lifestyle experience for the most discerning residents and guestswhere historic elegance meets modern sophistication. (id:47351)
131 Courtland Street
Ramara, Ontario
Step through the welcoming front foyer and you'll immediately sense the thoughtful touches that make this home truly special. The sep dining room, adorned with classic wainscoting, invites you to linger over meals with loved ones. Wander into the spacious living room, where a 3 sectional wall unit anchors the space. The cozy sitting room, featuring oak floors, a walkout to the yard, offers the perfect spot to curl up with a book. In the heart of the home, the kitchen has been thoughtfully expanded, making meal prep more efficient and creating a warm gathering place. The primary bed includes its own ensuite, while 2 additional bed share the main bath, making this home perfect for families or hosting guests. Downstairs, the fully finished basement provides even more living space--a fam room, games rm., laundry, bed and 3 pce bath. Outside the beautifully treed lot offers privacy and the simple pleasure of quiet country living. With 2 beaches nearby weekends can be spent exploring natures beauty .Located on a school bus route, its as practical as its charming. Perfect place to call home! (id:47351)
1610 - 1000 Portage Parkway
Vaughan, Ontario
Location Location!! One Year New Tc4 At Vmc! 2 Bed + 2 Washrooms. 9' Ceiling, Sunny Bright Breathtaking South West Exposure. Good Sized Rooms And Functional Layout. Great Building Amenities. Steps To TTC, Metro Centre, YMCA. Easy Access To Ikea, Costco, Shopping Malls, And Major Hwys. Must See! Extras: Built-In Fridge, S/S Stove, B/I Dishwasher, Washer, Dryer, B/I Microwave, All Elfs, Bell Highspeed Internet Is Included Until Further Notice (7 Yrs Contract With Corp.). One Parking Is Included. (id:47351)
301 - 3852 Finch Avenue E
Toronto, Ontario
1 Room office $700 with shared Reception. The Internet is included in the rent. Room Dimensions: Room #1: 11.5 ft 9.5 ft Room #2: 11.5 ft 7.5 ft Room #3: 7.5 ft 7.5 ft Room #4: 11 ft 7 ft Reception Area: 8 ft 10 ft Waiting Area: 13 ft 8 ft Storage Area: 7 ft 5 ft. office space is available from $700-$900 by SQ foot of the room. (id:47351)
3547 St. Clair Avenue E
Toronto, Ontario
This versatile property offers the perfect blend of residential and commercial use, with a restaurant on the ground floor and residential space upstairs. Located in a desirable neighbourhood, it generates stable rental income with strong tenant demand. A standout feature is the no-maintenance cost benefit, as upkeep is managed by individual unit owner. This hassle-free investment ensures passive income with high returns. Ideal for investors seeking a low maintenance, high yield asset in a thriving area. (id:47351)
201 - 30 Meadowglen Place
Toronto, Ontario
Welcome to this modern and beautifully maintained 1-bedroom + den condo with 2 full bathrooms, ideally located near Markham Rd & Ellesmere Rd in the heart of Scarborough. This recently built unit features an open-concept layout with freshly painted interiors, offering a bright and inviting atmosphere. Enjoy a rare and spacious open terrace, perfect for outdoor relaxation or entertaining. The versatile den can serve as a home office or guest area, and the convenience of Ensuite laundry adds to your daily comfort. Residents enjoy premium amenities including a 24-hour concierge, Party/Rec room, Fitness Centre, and a dedicated business/work lounge. Prime location just minutes to Hwy 401,University of Toronto Scarborough Campus, and Centennial College. Surrounded by greenery, walking trails, and close to Scarborough Town Centre. Includes 1 parking space and 1 locker. (id:47351)
Unit K - 105 Consumers Drive
Whitby, Ontario
Prime Commercial Leasing Opportunity at 105 Consumers Dr! Located in Whitby's high-visibility commercial corridor moments from Highway 401. Versatile Unit offers outstanding exposure and accessibility in one of Durham Region's fastest-growing business areas. Set on a generously sized lot with ample parking, the building features flexible commercial uses to grow your business. Surrounded by major retailers, restaurants, professional offices, and residential neighbourhoods, this location benefits from both high traffic and a strong local customer base. Come expand your portfolio or launch your next venture at 105 Consumers Drive! (id:47351)
Units A-J - 105 Consumers Drive
Whitby, Ontario
Prime Commercial Leasing Opportunity at 105 Consumers Dr! Located in Whitby's high-visibility commercial corridor moments from Highway 401. Versatile Unit offers outstanding exposure and accessibility in one of Durham Region's fastest-growing business areas. Set on a generously sized lot with ample parking, the building features flexible commercial uses to grow your business. Surrounded by major retailers, restaurants, professional offices, and residential neighbourhoods, this location benefits from both high traffic and a strong local customer base. Come expand your portfolio or launch your next venture at 105 Consumers Drive! (id:47351)
Unit K - 105 Consumers Drive
Whitby, Ontario
Prime Commercial Leasing Opportunity at 105 Consumers Dr! Located in Whitby's high-visibility commercial corridor moments from Highway 401. Versatile Unit offers outstanding exposure and accessibility in one of Durham Region's fastest-growing business areas. Set on a generously sized lot with ample parking, the building features flexible commercial uses to grow your business. Surrounded by major retailers, restaurants, professional offices, and residential neighbourhoods, this location benefits from both high traffic and a strong local customer base. Come expand your portfolio or launch your next venture at 105 Consumers Drive! (id:47351)
Units A-J - 105 Consumers Drive
Whitby, Ontario
Prime Commercial Leasing Opportunity at 105 Consumers Dr! Located in Whitby's high-visibility commercial corridor moments from Highway 401. Versatile Unit offers outstanding exposure and accessibility in one of Durham Region's fastest-growing business areas. Set on a generously sized lot with ample parking, the building features flexible commercial uses to grow your business. Surrounded by major retailers, restaurants, professional offices, and residential neighbourhoods, this location benefits from both high traffic and a strong local customer base. Come expand your portfolio or launch your next venture at 105 Consumers Drive! (id:47351)
Units A-K - 105 Consumers Drive
Whitby, Ontario
Prime Commercial Leasing Opportunity at 105 Consumers Dr! Located in Whitby's high-visibility commercial corridor moments from Highway 401. Versatile Unit offers outstanding exposure and accessibility in one of Durham Region's fastest-growing business areas. Set on a generously sized lot with ample parking, the building features flexible commercial uses to grow your business. Surrounded by major retailers, restaurants, professional offices, and residential neighbourhoods, this location benefits from both high traffic and a strong local customer base. Come expand your portfolio or launch your next venture at 105 Consumers Drive! (id:47351)
Units A-K - 105 Consumers Drive
Whitby, Ontario
Prime Commercial Leasing Opportunity at 105 Consumers Dr! Located in Whitby's high-visibility commercial corridor moments from Highway 401. Versatile Unit offers outstanding exposure and accessibility in one of Durham Region's fastest-growing business areas. Set on a generously sized lot with ample parking, the building features flexible commercial uses to grow your business. Surrounded by major retailers, restaurants, professional offices, and residential neighbourhoods, this location benefits from both high traffic and a strong local customer base. Come expand your portfolio or launch your next venture at 105 Consumers Drive! (id:47351)
310 - 270 Palmdale Drive
Toronto, Ontario
Affordable 2-Bedroom Condo with Renovated Interiors & Low Maintenance Fees!The kitchen has been fully renovated with new cabinets and quartz countertops. The bathroom has also been redone with matching quartz, new tiles, and modern fixtures. Laminate and ceramic flooring have been installed throughout the unit. Comes with underground parking and low monthly maintenance fees of just $617, which include heat, hydro (electricity), cable. It's a smart choice for first-time buyers or anyone looking for an affordable investment. Building amenities include a gym, sauna, party/meeting room, garbage chute, fenced yard, and a playground for kids. Youll also have easy access to Highway 401 and be located near the planned Sheppard subway line extension, making commuting easier in the future.Extras: All light fixtures and appliances are included. Extra flooring will also be left behind. (id:47351)
5501 - 395 Bloor Street S
Toronto, Ontario
The luxurious lifestyle of the new elite has now begin! Fully furnished model suite by the Developer, this is the builder's inventory brand new unit.Builder's hidden gem offers the best views in the building, showcasing the CN Tower and the finest cityscape! This unit is furnished by the developer and has a south-facing penthouse view with an 11-foot high ceiling. It comes equipped with a full set of high-end furniture, including some kitchen appliances and a coffee machine, ensuring you can move in without any worries! Den can be second unit to live as well! (id:47351)
Th107 - 6 Parkwood Avenue
Toronto, Ontario
All Rooms Facing South! Welcome To This Exceptional 2-storey Townhouse At The Code Condos, Located In The Heart Of Prestigious Forest Hill South Neighbourhood, An Exclusive Low-rise Boutique Condominium Thoughtfully Designed By Hariri Pontarini Architects With Interiors By Tomas Pearce Interior Design. This Elegant 2-bedroom + den, 3-bathroom Suite Offers Beautifully Designed Luxury Living Space With Premium Finishes And Thoughtful Details Throughout.The Main Level Features Soaring 14-foot Ceilings And Sun-filled South Exposure, Creating An Open And Inviting Atmosphere. A Versatile Den Ideal For A Home Office Or Guest Space. Enjoy Seamless Indoor-outdoor Living Wth A Spacious Private Patio, Perfect For Relaxing Or Entertaining.Upstairs, You'll Find 10-foot Ceilings And Two Spacious Bedroom Retreats, Each With Its Own Ensuite Bathroom. The Private Terrace Overlooks The Lush Greenery Of Winston Churchill Park, Offering A Peaceful And Picturesque Escape In The Heart Of The City. This Home Combines Upscale Urban Living With The Tranquility Of Nature. Fully Freshly Painted & Professional Cleaning. *1 Parking & 1 Locker Included*. 24 Hr Concierge/Security, Exercise Room, Media Room, Party/Event Room, Visitor Parking & Pet Spa Available. Close To Canada's Most Renowned Private And Public Schools, Including Forest Hill Collegiate, The Bishop Strachan School, Upper Canada College, And St. Michaels College School.Walking Distance To Forest Hill Village, Casa Loma, Loblaws, St. Clair West Subway Station, Sir Winston Churchill Park Tennis Club, Parks, Restaurants & Shops. This Residence Offers The Perfect Blend Of Luxury, Privacy, And Modern Urban Living. This Stunning 2-storey Townhouse With All rooms Including The Living Room, Kitchen, And both Bedrooms Facing South, Offering Abundant Natural Light! (id:47351)
622 - 111 Elizabeth Street
Toronto, Ontario
Experience modern urban living in this renovated complex, perfectly laid out 1 bedroom with large living dining areas, ensuite laundry and a large balcony, steps from the Eaton Centre and subway stations, Longo grocery store, at the base of the building, unparalled conveniences, state of the art amenities, rooftop lounge with B.B.Q. facilities, party room, two gyms, indoor pool, hot tub, sauna, free visitors parking, guest suites, well managed building with high percentage of owner-occupied units, includes parking and locker. (id:47351)
715 - 27 Mcmahon Drive
Toronto, Ontario
North York Prime Location Leslie and Sheppard, Brand New Luxury Concord Saisons Condo, 7th Floor, One Bedroom One Bathroom, Eash Facing, 530 Sq Ft + 163 Sq Ft Balcony As Per Builder, Engineer Hardwood Floor Through Out, Upgraded Modern Kitchen With Cabinets Led Strip Lights, Granite Countertop And Backsplash, All Top Brand Stainless Steel Built-In Appliances, Pot Lights, Granite Wall In the Bathroom, Enlarge Vanity and Mirror Cabinet, Front Load Washer And Dryer, One Parking and One Locker, 5 Stars Amenities Including Touchless Car Wash, EV Car Charging, Indoor Swimming Pool, Gym, Party Room And Much More, Walk To Two Subway Stations Bessarion And Leslie Station, Easy Access To Oriole Go Train, Hwy 404 And 401. (id:47351)
1019 - 4000 Spadina Avenue
Toronto, Ontario
Ideal Location Downtown Toronto Beautiful Views CN Tower & The Lake 843 Sq.Ft. Plus 95 Sq.Ft. Balcony, 2 Bedroom, + 1 Den , 2 Full Bathrooms, Office Niche, En-Suite Laundry, Modern Finishes Throughout Newer Flooring Granite Counter Tops Newer Flooring & Freshly Painted . Excellent Building Amenities Included Concierge, Security, Gym, Pool, Party Room, Etc. Ttc, Shops, Restaurants And Entertainment Steps Away From The Front Lobby. Excellent Opportunity Just Move In & Enjoy! (id:47351)
