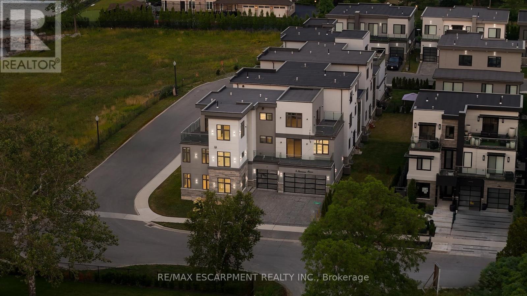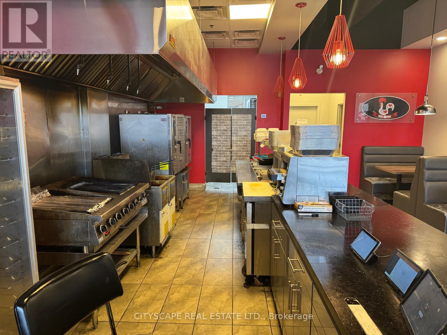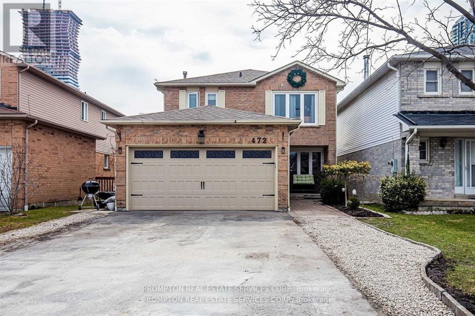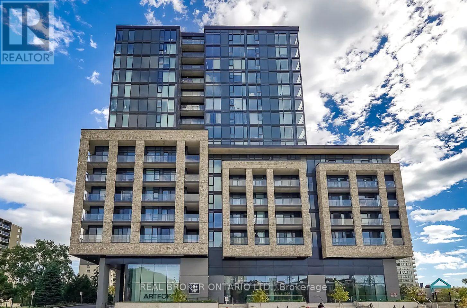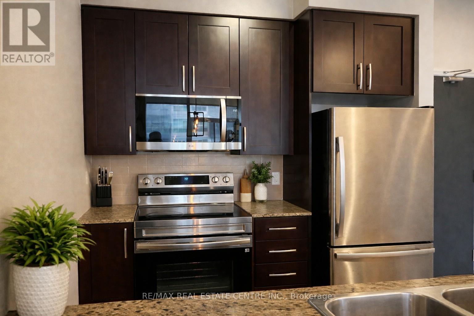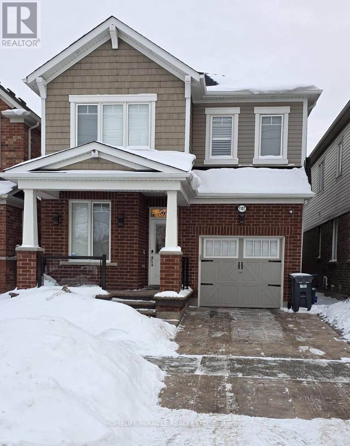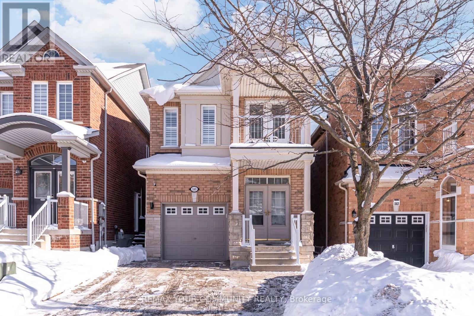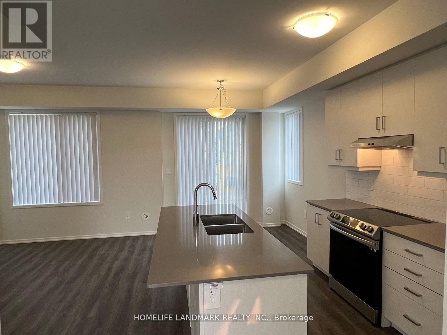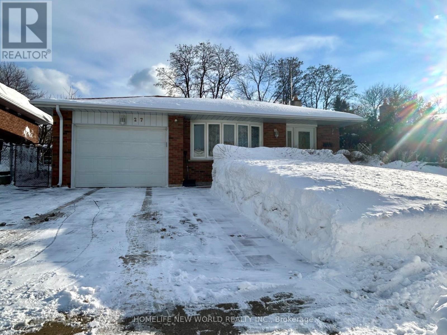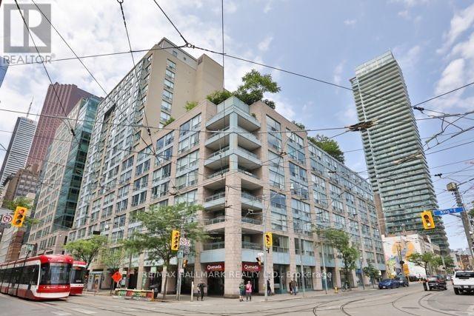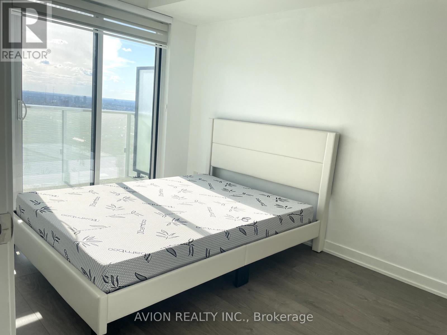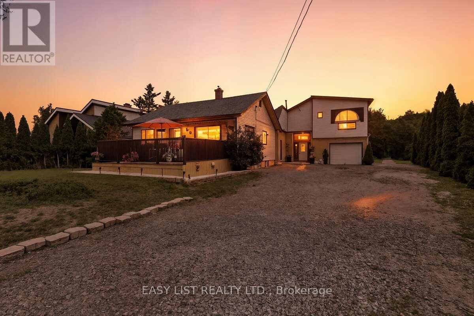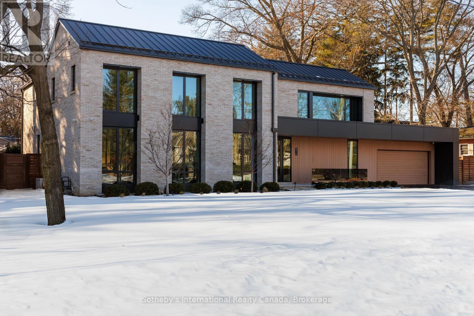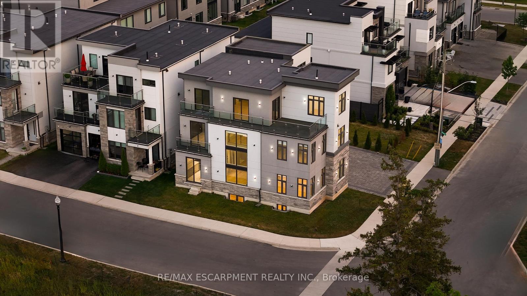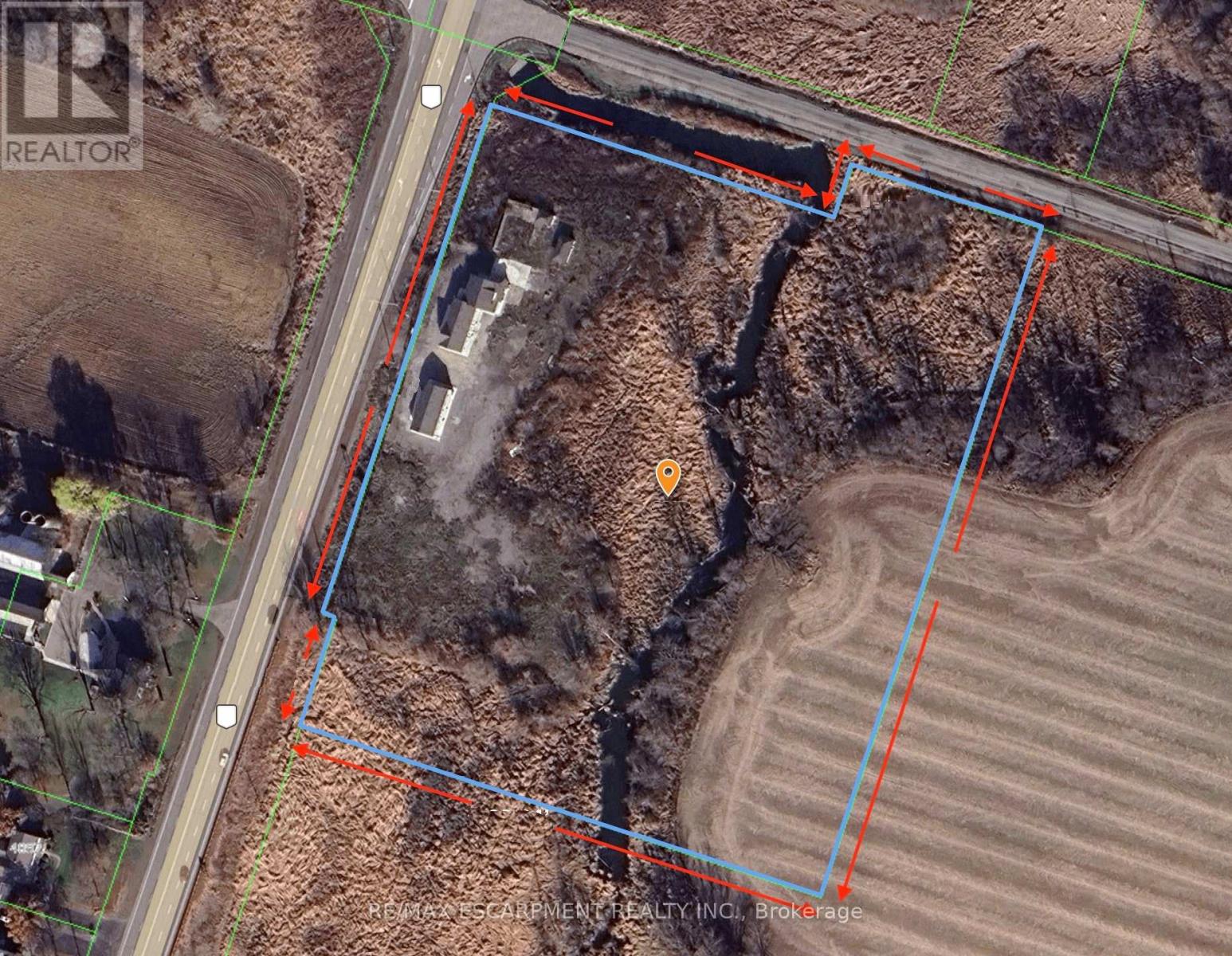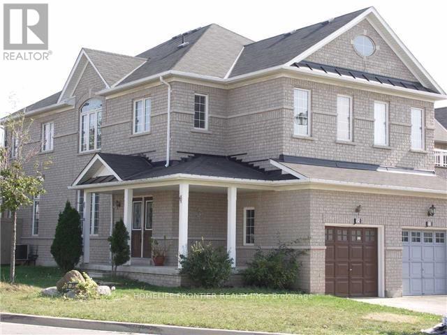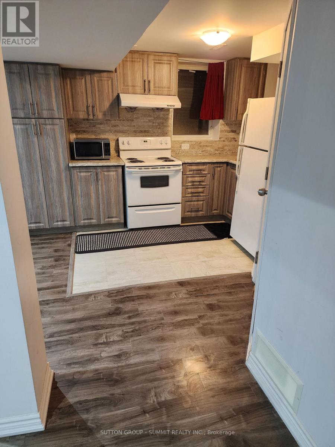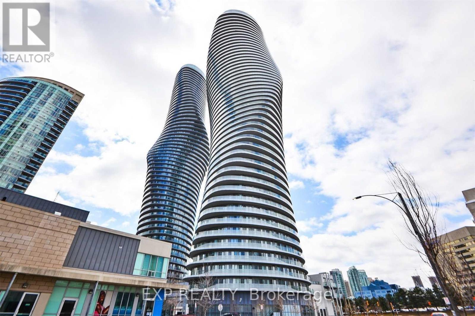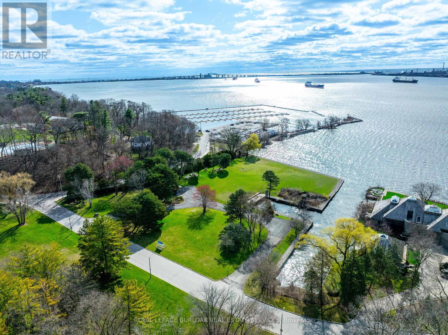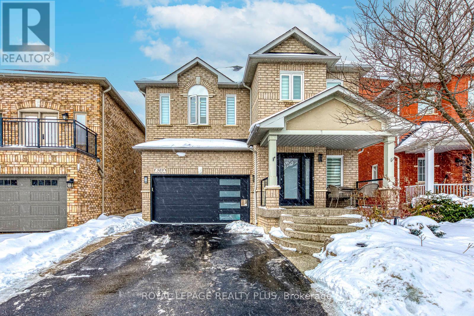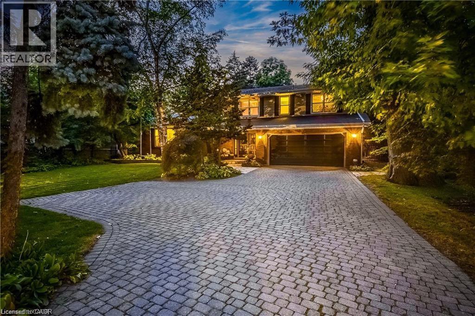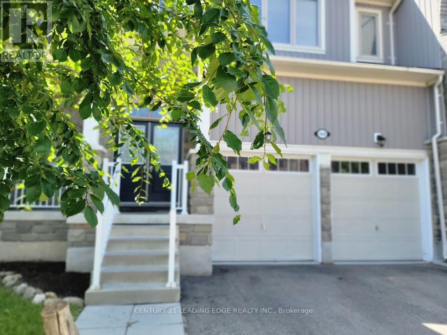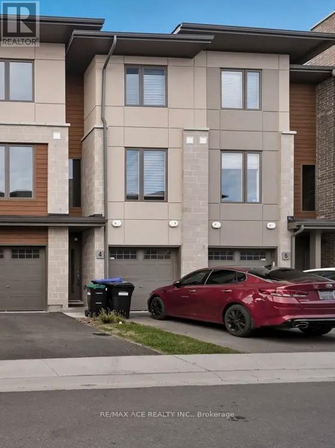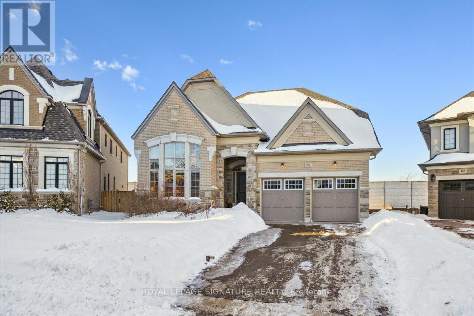4 Sunrow Gate
Hamilton, Ontario
A rare opportunity to lease an exceptional waterfront home just steps from the lake and marina. This impressive three-storey residence offers over 5,000 sq. ft. of bright, well-designed living space with beautiful lake views from multiple levels. Ideal for family living, the home features 6 bedrooms, 7 bathrooms, and two full kitchens, making it perfect for a larger or multigenerational household. The main level includes a welcoming foyer, formal dining area, private office, and a spacious family room filled with natural light and lake views. Hardwood and porcelain tile flooring run throughout the home-no carpet-making it easy to maintain. The kitchen is thoughtfully designed with custom cabinetry, quartz countertops, and stainless steel appliances, offering both function and style. Upstairs, generously sized bedrooms each include private ensuites and balconies overlooking the water. The primary suite offers a spa-like five-piece ensuite and a large terrace, ideal for enjoying lake sunsets. The third level provides additional bedrooms, a loft with wet bar, and flexible space for work or relaxation. The finished lower level includes a second kitchen, recreation room, full bathroom, and bedroom-ideal for extended family or guests. Professionally landscaped grounds feature a stone interlock driveway and a three-car garage. Walking distance to the waterfront, marina, schools, and shops. All utilities to be paid by the tenant. Ideally suited for a responsible family seeking a long-term lease in a premium lakeside setting. (id:47351)
B103 - 15 Montpelier Street
Brampton, Ontario
Fantastic opportunity to own a restaurant in a high-traffic, well-established plaza surrounded by dense residential neighborhoods and thriving commercial businesses. Enjoy steady walk-in traffic and excellent visibility, with quick access to Hwy 407, Steeles Ave, and Mississauga Rd. This 1,390 sq. ft. space is fully equipped and ready to operate, featuring a 16-ft commercial hood system, walk-in cooler and freezer, and seating for 32. Perfect for dine-in, take-out, or delivery-focused concepts. The restaurant can easily be rebranded or converted to a different cuisine, subject to landlord approval. (id:47351)
Basement - 472 Parkview Boulevard
Mississauga, Ontario
Location! Location! Newly Renovated 2b1b basement With Separate Walk-Up Stair Entrance On A Quiet Mississauga Street. The air conditioner, water heater, and furnace are all brand new and were recently replaced. The flooring has also been newly renovated. Beautifully Newly Renovated With Laminate Flooring, Paint, Tiling, High Gloss Kitchen And More. Utility Billed Will Be included. Close To Major Highways And All Amenities. Walking Distance To Square One Shopping Centre. (id:47351)
1412 - 86 Dundas Street E
Mississauga, Ontario
Live in refined style at Artform Condos. This newly completed (2024) luxury 1-bedroom plus den, 2-bath suite sits on Level 14, offering stunning elevated views and abundant natural light. The elegant open-concept layout features upscale finishes throughout, including a designer kitchen with integrated stainless-steel appliances and sleek cabinetry, flowing into the living area with walk-out to a private balcony. The primary bedroom features floor-to-ceiling windows and a spa-inspired 4-piece ensuite with walk-in shower. A versatile den is ideal for a home office or guest space, complemented by a second full bathroom. In-suite laundry included, along with one underground parking space and one locker. Residents enjoy premium amenities including 24-hour concierge, fitness and yoga studios, outdoor terrace, co-working lounges, private dining room with bar, and screening room. Conveniently located approximately 30 minutes to Downtown Toronto, 30 minutes by GO Train to Union Station, and 15 minutes to Pearson International Airport, with easy highway access. (id:47351)
307 - 4070 Confederation Parkway
Mississauga, Ontario
Absolutely Stunning One Bdrm + Den Unit With Rare 10 Ft Ceilings Located In The Centre Of Mississauga. Steps To Sq One Shopping Centre, Gorgeous Layout W/Lots Of Natural Light From Flr-To-Ceiling Windows, Upgraded Kitchen Cabinets, S/S Appliances, Granite Counter, Hardwood Flooring In Liv/Dng Rm, Access To Oversized Balcony From Both Living & Master Rm, Best Amenities W/Gym, Indr Pool, Sauna, Party Rm. Water and A/C are included, tenant only pays for electricity (Alectra). Steps to Square One, Sheridan College, Celebration Square, public transit, Central Library, and all major highways. Don't miss this incredible opportunity amazing value and location! Includes One Parking and A Locker. 24 Hours Concierge, building amenities include gym and recreation room. (id:47351)
1107 Biason Circle
Milton, Ontario
This beautifully maintained home features dark hardwood floors on the main level, California shutters throughout, and a cozy gas fireplace in the family room. The chef style kitchen offers breakfast area, top-of-the-line stainless steel appliances, gas stove with chimney hood fan, stone backsplash, and ample storage-perfect for family living. The second floor features four spacious bedrooms and a convenient laundry room with built-in cabinets and front-load washer and dryer. The newly finished approved personal use basement offers modern finishes, an electric fireplace, gold accent fixtures, and a spacious recreation room with projector wiring and Bluetooth ceiling speakers that is ideal for family movie nights. The exterior features stamp concrete on porch, front yard driveway, side of the house and backyard with 8 by 12 storage shed. Located in a family-friendly neighborhood with schools and grocery stores within walking distance, and close to parks and everyday amenities. A warm, stylish home that's perfect for families - a must see! (id:47351)
140 Laramie Crescent
Vaughan, Ontario
'Crescent Charm'! Welcome to 140 Laramie Cres! Tucked away on a quiet, family-friendly crescent in the heart of Patterson, this exceptional detached home with a 1-car garage is the kind of property buyers wait for-and rarely get! Proudly owned by the original owners, every inch reflects care & intention. Offers 4+1 spacious bedrooms & 4 beautifully updated baths, it delivers both elegance and everyday comfort in one of Vaughan's most prestigious neighbourhoods. Features 9-ft smooth ceilings/m; carpet free interior; rich hardwood floors; oak stairs with custom iron pickets; double door entry foyer with large format porcelain floors; and a seamless layout designed for REAL living. The custom chef's kitchen is the heart of the home-stylish, functional, and perfect for entertaining or family gatherings. Main floor is beautifully open and still has defined spaces set as family room that offers a feature wall with fireplace, living room with windows and California shutters, kitchen with centre island and chic dining room with walk-out to deck! Upstairs, enjoy the luxury of second-floor laundry and primary retreat with His and Her's walk-in closets, 5-pc spa-like ensuite featuring glass shower and a soaker for two, this is a primary bedroom that truly delivers. The fully finished basement opens up endless possibilities-perfect as an in-law or nanny suite, a private space for extended guests, or an ideal setup for adult children craving independence. With a bedroom, living room, dining area, kitchen, and 3-piece bathroom, it offers flexibility without compromise. Comes with direct garage access; deck [2011]; interlocked & extended driveway; furnace & AC [2020]; roof shingles [2022]; all major renovations [2022]. This home adapts effortlessly to every stage of life. Steps to top-ranked schools, GO train stations, parks, trails, the new Carrville Community Centre, and Vaughan Hospital, this is location, lifestyle, and long-term value-wrapped into one exceptional home! (id:47351)
47 Mable Smith Way
Vaughan, Ontario
Corner Lot, Many Windows. Luxury Townhome In Prime Vaughan Metropolitan Centre! 10 Ft Smooth & Eng Floor Throughout, Custom Open Concept Kitchen With S/S Appliances. Fridge Are 4 Doors. Oak Staircase. Roof Top Terrace. Walking Distance To Subway Station, Transit Terminal, Ymca, Ikea, Library, And Very Closed To 407, Costco, Vaughan Mills Shopping Centre, Cineplex, Etc. Convenient Commute To York University & Downtown. Room Size Are By Feet. **EXTRAS** S/S Fridge, Stove, Dishwasher, Washer And Dryer, Parking P1-34 (id:47351)
Upper - 27 Hayward Crescent
Toronto, Ontario
Excellent Location At McCowan/Sheppard! Upper Level For Lease Only! 3 Spacious Bedrooms, One 4Pc Bathroom, 1 Driveway Parking. Close To Ttc, Hwy 401, Parks, Schools, Shopping, Scarborough Town Centre.. (id:47351)
216 - 92 King Street E
Toronto, Ontario
Your Own Private Downtown Oasis! The Expansive, South-Facing Floor Plan Offers Bright & Functional Living & Dining Rooms - Perfect ForEntertaining. The Enclosed, Well-Defined Kitchen Features An Abundance Of Storage And Overlooks The Living & Dining Areas. The SpaciousPrimary Bedroom Retreat Includes A Large Double Closet With Mirror Doors. The West-Facing Den Provides Great Views Of The Garden And IsIdeal For A Home Office, Nursery Or Guests. The World Class Amenities Will Make You Feel Right At Home. King St streetcar is right outside yourfront door and only 1 block to the King/Yonge subway station for easy commute. Steps to the Financial District & St. Lawrence Market and easy walking distance to the Distillery District. All utilities are included in the maintenance fees! Amenities include 24 hr concierge and fantastic rooftop terrace with BBQs (id:47351)
4012 - 501 Yonge(Master Bed) Street
Toronto, Ontario
Teahouse Condo master bedroom for lease in downtown Toronto. Features private ensuite bath, 9-ft ceilings, and southeast unobstructed views. Unit includes stainless steel kitchen appliances, two walk-out balconies, and shared living area. Building amenities include fitness centre, yoga room, lounge, outdoor pool, and 24-hour concierge. Located steps to subway, University of Toronto, Toronto Metropolitan University, shops, grocery stores, banks, and restaurants. Bedroom is furnished with new bed and mattress. (id:47351)
40 Kingsway
Welland, Ontario
For more info on this property, please click the Brochure button. This beautifully maintained 3-bedroom, 2-bathroom, 1-storey home offers 2,400 sq. ft. of comfortable living space on a private 1.01-acre lot. Built in 2000, the property features peaceful water views and a large backyard with plenty of space to add a pool or create your own outdoor oasis. Backing onto a natural bush area, the setting is quiet, serene, and perfect for those who value privacy and nature. Start your mornings with coffee on the front deck and unwind in the evenings while watching stunning sunsets. A rare opportunity to enjoy relaxed country living with space, views, and endless potential. (id:47351)
222 Burgundy Drive
Oakville, Ontario
Experience the zenith of refined living in this magnificent, newly constructed residence, perfectly situated in the highly coveted and exclusive enclave of South East Oakville. Blending the timeless texture of history with sleek, modern functionality, this property defines true transitional luxury. The exterior façade is an artistic masterpiece, wrapped in over 100-year-old reclaimed Chicago brick, lending a deep, storied character that harmonizes beautifully with the contemporary lines of the home. The home is flooded with natural light through oversized Tiltco architectural grade windows, designed for both aesthetic appeal and superior performance, highlighting the soaring ceiling heights on every level. The living space is crowned by an IDA award-winning Crescent Apogee light fixture, a dazzling focal point that establishes the home's dedication to high design. Everywhere you look, craftsmanship prevails. The walls and surfaces feature beautiful honed and curved natural stones, creating sculptural elegance and tactile warmth. Bespoke walnut millwork provides rich, custom detailing and organization throughout the expansive floor plan. A rare and invaluable offering, this home features a meticulously designed Main Floor Primary Suite, providing an exclusive sanctuary for owners. This expansive retreat ensures privacy, comfort, and accessibility without sacrificing scale or luxury. This residence is not merely a house; it is a meticulously curated environment where historical materials meet cutting-edge design and unparalleled comfort. It is an opportunity to acquire a generational estate in Oakville's most prestigious setting. (id:47351)
4 Sunrow Gate
Hamilton, Ontario
A rare opportunity by the lake, this stunning three-storey home offers over 5,000 sq. ft. of beautifully finished living space with breathtaking lake views from multiple levels. Set on a premium corner lot just steps from the waterfront and marina, the home features 6 bedrooms, 7 bathrooms, and two full kitchens-perfect for both everyday living and hosting with ease.A grand foyer with soaring ceilings and polished porcelain floors sets an elegant tone from the moment you arrive. The main level flows effortlessly, featuring a formal dining room, private home office, and a welcoming family room filled with natural light. Wide-plank white oak floors, custom millwork, designer lighting, and oversized windows create a space that feels both refined and inviting.The kitchen is a true showpiece, designed for those who love to cook and entertain, with custom cabinetry, quartz countertops, and premium stainless steel appliances.Upstairs, the second level offers three spacious bedrooms, each with its own ensuite and private balcony overlooking the lake. The primary suite is a peaceful retreat, complete with a spa-inspired five-piece ensuite and an oversized terrace-ideal for enjoying sunsets over the water.The third level adds incredible flexibility with two additional bedrooms, a loft with wet bar, and a quiet study nook-perfect for relaxing, entertaining, or working from home.The finished lower level includes a second kitchen, recreation room, full bathroom, and sixth bedroom, offering an ideal setup for guests or multigenerational living.Professionally landscaped grounds feature a stone interlock driveway, newly planted trees for privacy, a newer fence, and a three-car garage. Just a short walk to the waterfront, marina, schools, and boutique shops, this home offers a rare blend of luxury, space, and lifestyle. (id:47351)
4049 6 Highway
Hamilton, Ontario
Rare opportunity to acquire a 10.1-acre parcel at the corner of a high-traffic highway, offering exceptional visibility, strong frontage, and long-term upside. Located just minutes to the airport, this strategically positioned property is currently zoned primarily Agricultural and provides immediate income potential with future redevelopment or severance possibilities, subject to approvals. The property includes two versatile, freestanding buildings with separately metered units, offering flexibility for a range of uses such as residential, office, or service-related applications (subject to zoning). The buildings comprise a total of five self-contained units, all vacant, allowing a purchaser to establish market rents or occupy as required. The unit mix includes one one-bedroom unit and four two-bedroom units. With excellent access, a prominent corner location, and exposure along a major corridor surrounded by agricultural and service-commercial uses, this offering is ideal for investors, owner-operators, or buyers seeking land banking opportunities with income and future potential. (id:47351)
25 Rocky Point Crescent
Brampton, Ontario
March 15th move-in, (full house for rent)is situated on a desirable corner lot with no side walkin the high-demand Great Lakes area. The home features 4 spacious bedrooms, a family room, and convenient access from the garage into the house. Enjoy a private backyard and an excellent location close to Highway 410/Bovaird, Trinity Mall, and the GO Station. **** Utilities not included + HWT rental $50/month. ******The legal rental price is $3,469.38, a 2% discount is available for timely rent payments. Additionally, tenants who agree to handle lawn care and snow removal will receive a $200 monthly rebate. With both discount and rebate applied, the effective rent is reduced to the asking price $3,200. (id:47351)
(Bsmt) - 1525 Willow Way
Mississauga, Ontario
Welcome to this beautifully finished basement apartment at 1525 Willow Way! This spacious and bright unit offers a perfect blend of comfort and convenience in a quiet, family-friendly neighborhood. Featuring a large open-concept living area, modern kitchen, and 2 generously sized bedrooms. Enjoy a clean, contemporary design throughout. Close to parks, schools, public transit, and all major amenities. Don't miss this great opportunity- available for March 1st move-in! (id:47351)
3503 - 50 Absolute Avenue
Mississauga, Ontario
Live high above the city on the 35th floor of the iconic Marilyn Monroe Towers in the heart of Mississauga City Centre. This well-maintained 1-bedroom, 1-bathroom condo offers over 600 sq ft of functional living space, complete with 9-foot ceilings, floor-to-ceiling windows, and two walk-outs to a spacious wraparound balcony-perfect for enjoying unobstructed lake and city views, including the CN Tower on clear days.The open-concept kitchen features granite countertops, a breakfast bar, ceramic backsplash, and stainless steel appliances. The bedroom includes a large closet, balcony access, and natural light. Enjoy in-suite laundry, central air, and access to excellent building amenities including a 24-hour concierge, gym, pool, party room, and more.Conveniently located minutes from Square One, MiWay and GO Transit, Highways 403/401/QEW, Sheridan College, and Celebration Square. Perfect for professionals or couples looking for a clean, modern space in a central location. (id:47351)
800 Lasalle Park Road
Burlington, Ontario
Once-in-a-lifetime waterfront opportunity in Burlington's sought-after Aldershot community! Nestled on over 2.7 acres of prime waterfront property, this incredible offering features direct, unobstructed water views and riparian rights, including your very own private boat slip - a rare find in this area! Tucked away on a quiet, desirable cul-de-sac, this property offers endless possibilities. Build your dream waterfront estate. create a family retreat, or redevelop the land to match your vision - the lifestyle potential here is truly unmatched. With direct access to the water, you can boat, kayak, or paddleboard right from your own backyard. Surrounded by natural beauty and urban conveniences, you're steps to the marina, trails, splash pad, pool. beach, and the charming La Salle Park Pavilion. Whether you're looking for peaceful nature walks, family-friendly activities, or a vibrant social scene, it's all right here. Plus, enjoy easy access to major highways and be just minutes from downtown Burlington's shops. restaurants, and waterfront parks. This is a rare chance to secure a generational property in one of Burlington's most coveted neighbourhoods. Don't miss the opportunity to make your waterfront dreams a reality! (id:47351)
509 Crimson Oak Trail
Oakville, Ontario
Welcome to this exceptional family residence offering over 2,300 sq. ft. of beautifully finished living space plus a fully finished basement, set on a premium lot with a true backyard oasis. This 4-bedroom, 2.5-bath home showcases 9-foot ceilings on the main level, elegant 24x24 porcelain tile flooring, and extensive renovations completed with quality and style in mind.The main floor was thoughtfully renovated in 2017 and features a stunning custom white kitchen with extended soft-close cabinetry, quartz countertops, glass tile backsplash, crown moulding, under-valance lighting, and an oversized island with breakfast bar. Black stainless steel appliances, pot-and-pan drawers, wine fridge and rack, glass-front cabinets, and abundant pot lighting complete this chef-inspired space. Formal living and dining rooms offer hardwood flooring, crown moulding, coffered ceilings, and a cozy gas fireplace-ideal for both everyday living and entertaining.The upper level features new hardwood flooring throughout, a spacious primary retreat with a 5-piece ensuite, glass shower, jacuzzi tub, and walk-in closet, along with three additional generously sized bedrooms.The fully finished basement is appointed with high-quality LVT flooring and currently operates as a professional beauty service center. This versatile space can easily be reconfigured to include an additional bedroom, home office, and recreation area, offering exceptional flexibility for a variety of lifestyle needs.Step outside to your private resort-style backyard, highlighted by a heated saltwater inground pool with sheer descent waterfall, pool lighting, and a new hot tub. The newly landscaped,low-maintenance yard features interlocking patio stonework, perennial gardens, extensive outdoor lighting, and a covered porch-perfect for relaxation and entertaining alike.This home seamlessly combines refined interior finishes, functional living spaces, and an outstanding outdoor retreat-an exceptional opportunity. (id:47351)
3021 Lakeshore Road
Burlington, Ontario
Welcome to this sprawling executive 4 level home in the coveted Roseland community. Just steps away from vibrant downtown Burlington, the lake and within sought after school catchment. From the moment you arrive, you will be impressed with the lovely curb appeal this home offers on a premium 80 foot wide lot, double car garage and parking of up to 5 cars. Once inside the spacious foyer, you’ll step up to a large welcoming living room perfect for entertaining and enjoying the warmth of the wood burning fireplace. The kitchen featuring stainless steels appliances and stone countertops flow effortlessly to the main floor office, dining room and grand family room with vaulted ceilings, skylights and wood burning fireplace. Convenient main floor primary bedroom suite features an atrium ceiling, a 5 piece ensuite, walk-in closet, gas fireplace & walkout to private, park-like grounds with heated in-ground pool. Second storey offers four spacious bedrooms, one featuring a 5pc ensuite and an additional 4pc bathroom. Lower level recreation room has a wood-burning fireplace, wet bar & built-in bar fridge. Relax in style within the massive backyard and perfect sanctuary for gatherings & extending outdoor enjoyment with the heated in-ground pool and serene views of the mature landscaping and perennial gardens. Enjoy the convenience of being within walking distance to downtown Burlington with its array of shops, restaurants, the arts center, Spencer Smith Park, and much more. Experience the vibrant lifestyle this community has to offer right at your doorstep. (id:47351)
164 Allegra Drive
Wasaga Beach, Ontario
Double Garage, High celling's, Good size Backyard>>Welcome to 164 Allegra Dr just minutes from Ontario's largest freshwater beach. Surrounded by nature and offering beautiful scenery through the summer and fall seasons. This 2018 Built Two Storey Freehold Townhouse with a 2-car attached garage (with inside entry) in a desirable West End Wasaga Beach subdivision. Fully serviced by municipal water, sewer, and natural gas, Featuring Large Foyer, High Cellings, Large Open concept main floor Filled with sunshine. Large Kitchen with Dining area Perfect for Family Gatherings. Good size Backyard. Upstairs, you'll find three spacious bedrooms, including a serene Master Bedroom with a 4-piece ensuite featuring a frameless-glass shower, a stand-alone fiberglass bathtub, and a walk-in closet. A second full bathroom and a convenient Laundry Room complete this level. The full, unfinished basement provides ample potential for additional living space, tailored to your needs. Located in a quiet neighborhood with easy access in and out of town, this home is perfect for families or anyone seeking a modern, low-maintenance lifestyle close to amenities and nature. Don't miss this opportunity to own a stunning, move-in-ready home! Located near local schools, scenic hiking trails, and just a short drive to the world-class Blue Mountain Resort, Costco coming in 2026. this home offers the ultimate four-season lifestyle. Don't miss your chance to own a beautifully upgraded home in one of Wasaga Beach's most desirable neighbourhood. (id:47351)
16 - 4 Winters Crescent N
Collingwood, Ontario
Welcome Collingwood, ENJOY FOR ALL SEASONS. Walking Distance To Beach, 10 Minute Drive To Blue Mountain And Scandinave Spa, And Walking Trails. Close By Walk To Downtown Collingwood, Sunset Point Beach, Sunset Point Park, Stores, Restaurants, Theatres, And Much More. +++ Just The Perfect Location For All Seasons For You, And Yours. (id:47351)
398 Frontier Court
Pickering, Ontario
The one you've been waiting for. Welcome to a rare executive bungaloft in the prestigious Rosebank community - thoughtfully designed for downsizers, families, and multi-generational living. Tucked on a quiet court and set on an oversized pie-shaped lot widening to over 100 feet, this custom build by Marshall Homes blends architectural elegance with everyday function. Soaring double-height ceilings elevate the foyer, living, great room, and primary suite while 10 foot ceilings continue upstairs. This ideal layout features two primary bedrooms - a luxurious main floor retreat and a private upper suite. The main floor primary offers two closets (including a walk-in), a tray ceiling, and a spa-inspired ensuite with freestanding tub, glass shower, separate toilet, and double granite vanity. At the heart of the home, the chef's kitchen showcases an impressive granite centre island, undermount sink, and premium Bosch appliances including double ovens, gas cooktop, and full-depth fridge. Extended cabinetry with valance lighting, a walk-in pantry, and a servery add style and practicality. Rich oak hardwood flooring flows through most of the home. Upstairs, the second primary suite includes a walk-in closet and ensuite bath, while the third and fourth bedrooms share a Jack & Jill bath. A generous loft provides additional living space ideal for lounging or working from home. The expansive backyard offers excellent potential to create a true resort-style outdoor oasis. Additional highlights include an approximately 1,500 square foot unfinished basement with 5 windows and 3-piece bath rough-in, 200 amp service, and rough-ins for alarm and central vac. Steps to a notable private school, waterfront trails, and just 5 minutes to Hwy 401, 398 Frontier is a rare offering in Rosebank combining luxury, flexibility, and location. (id:47351)
