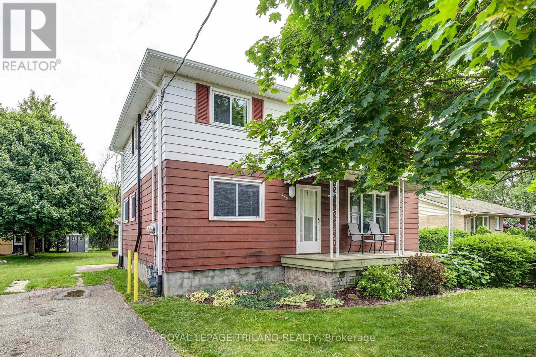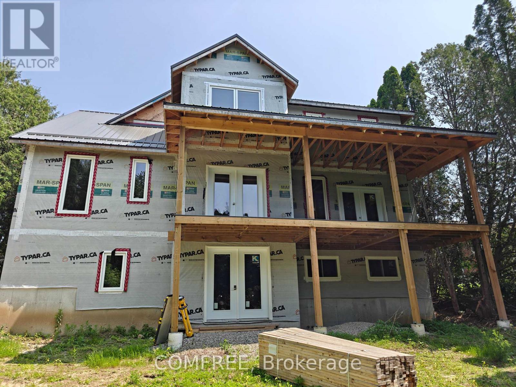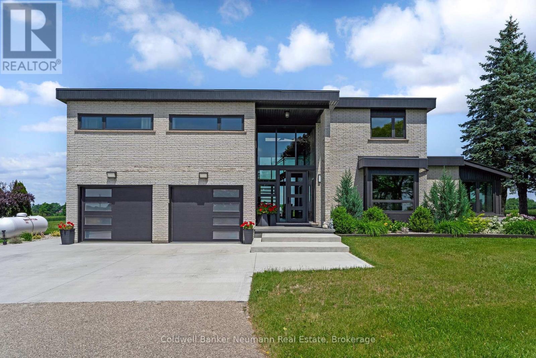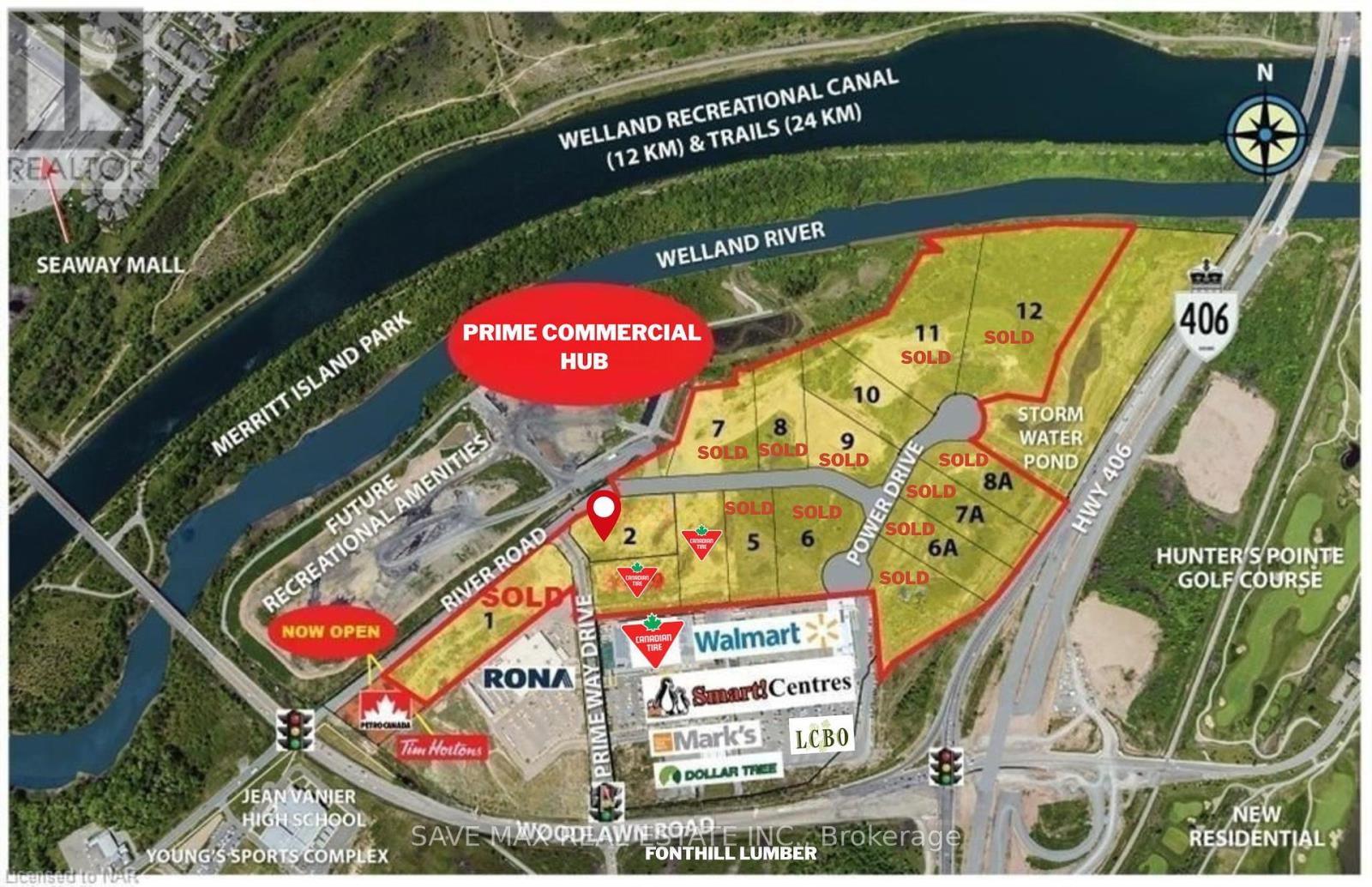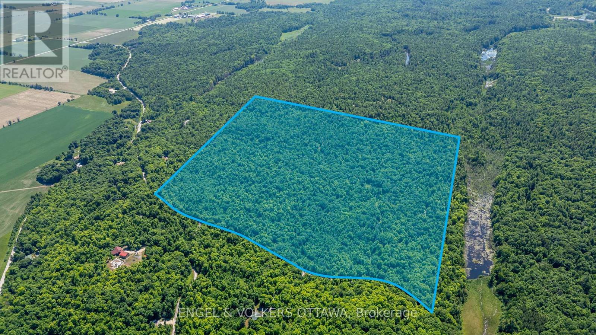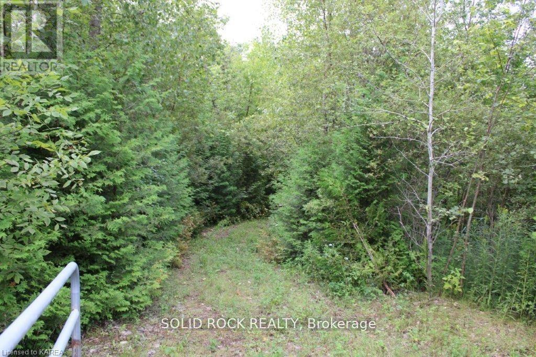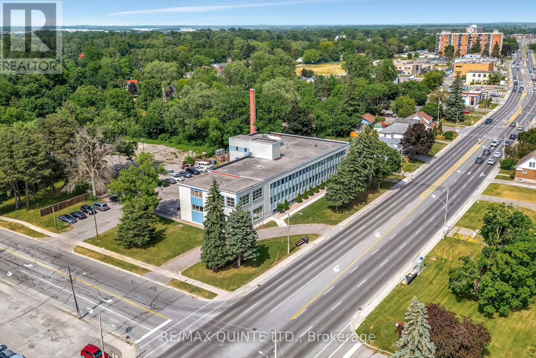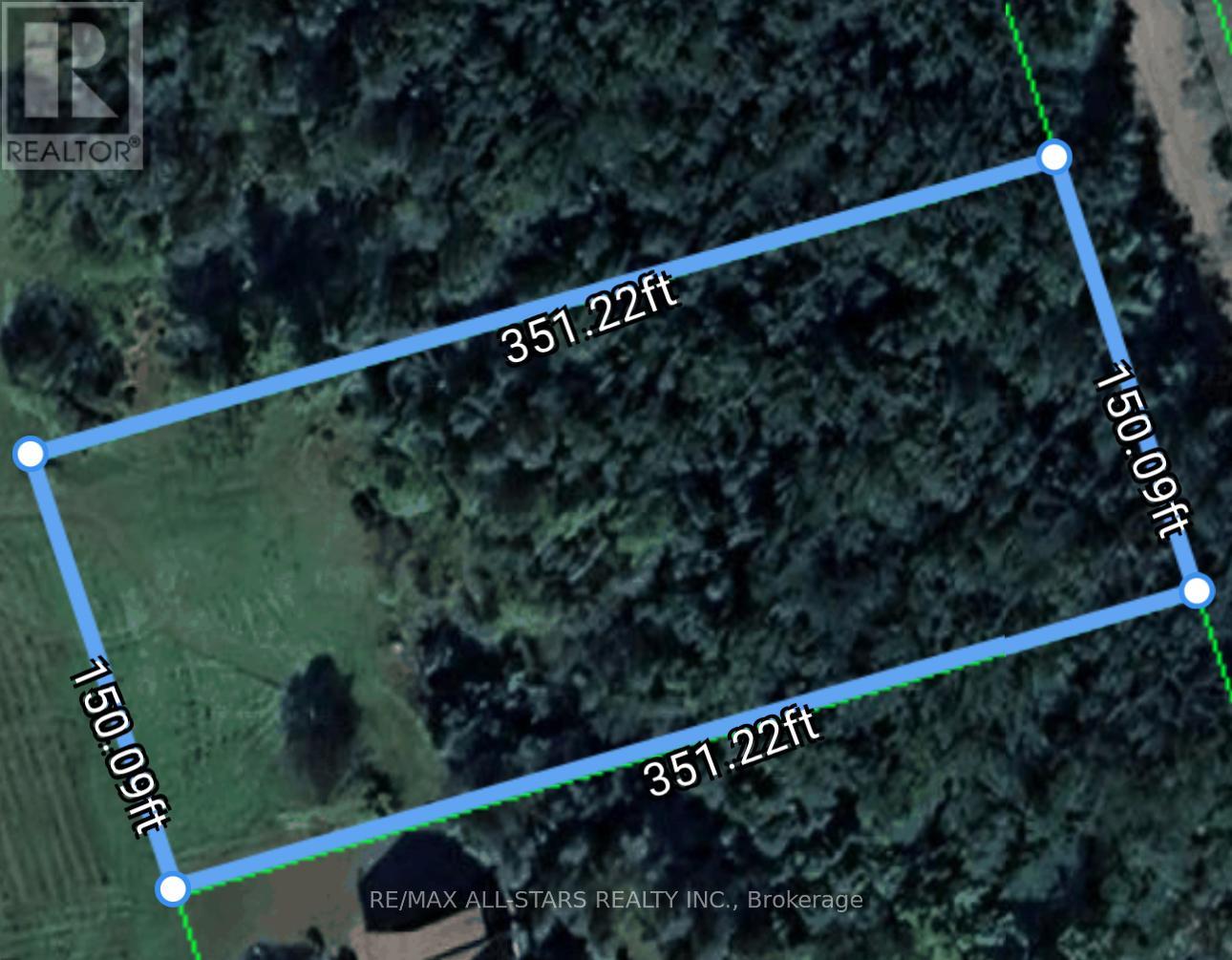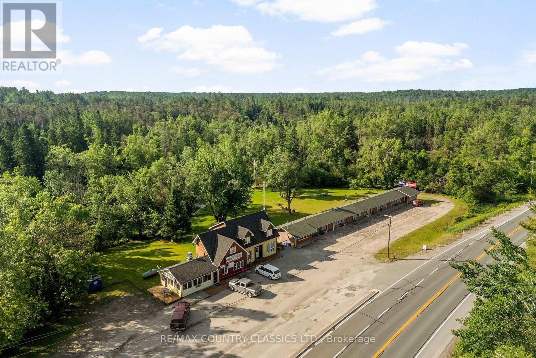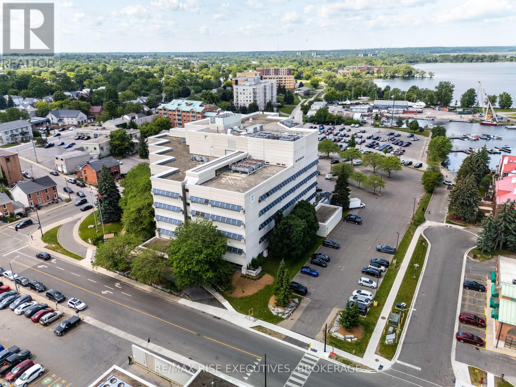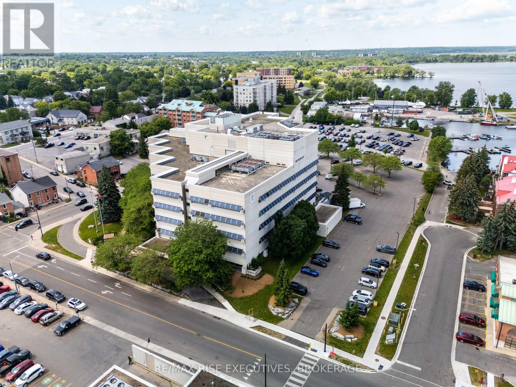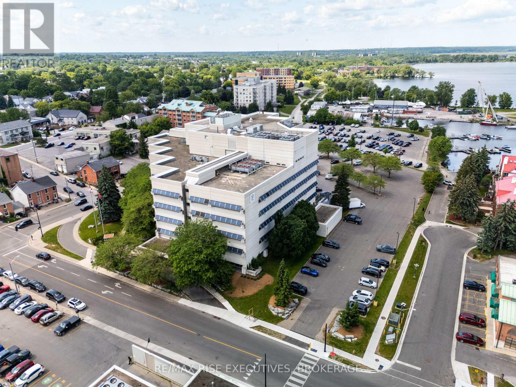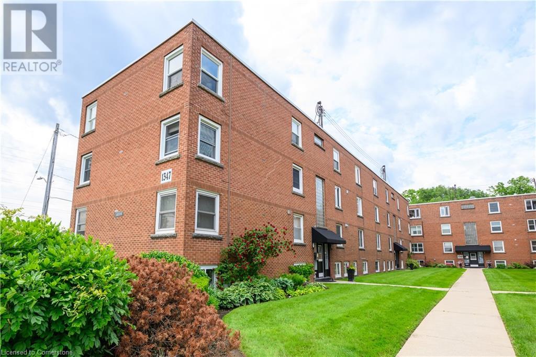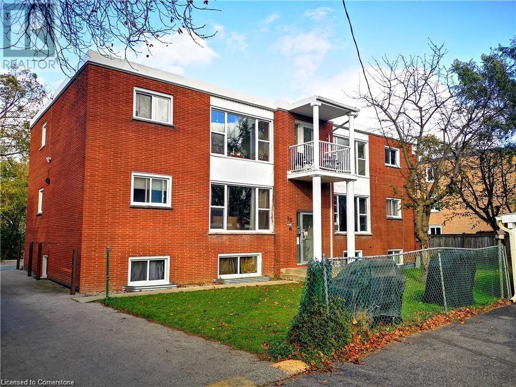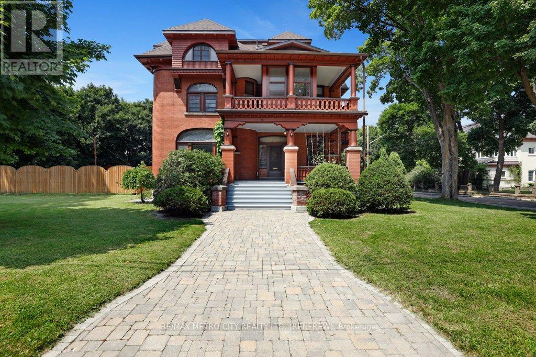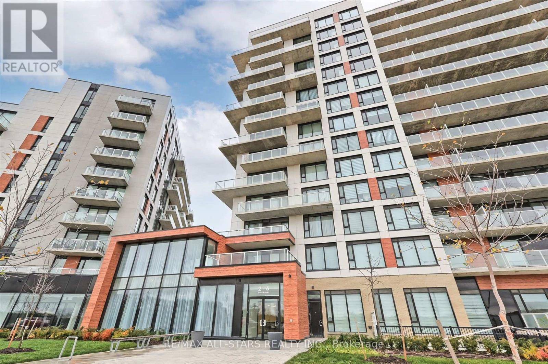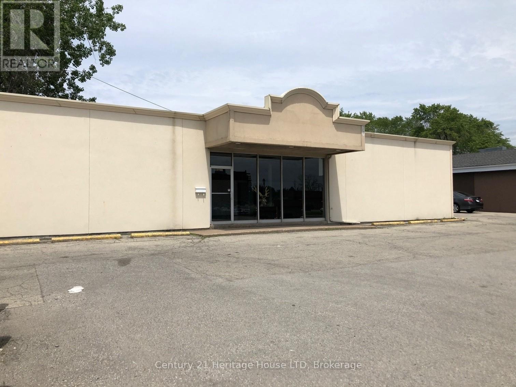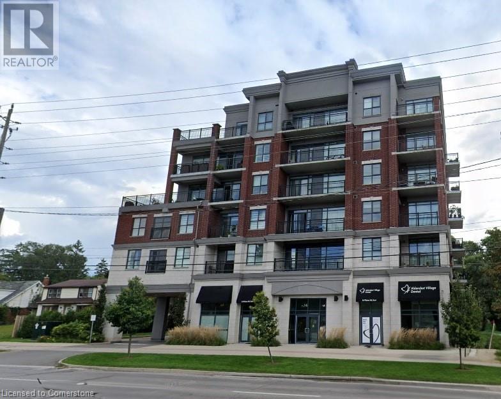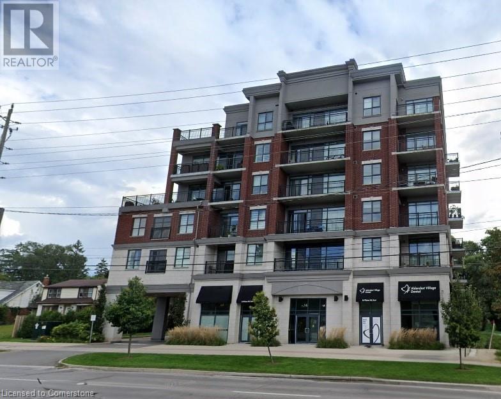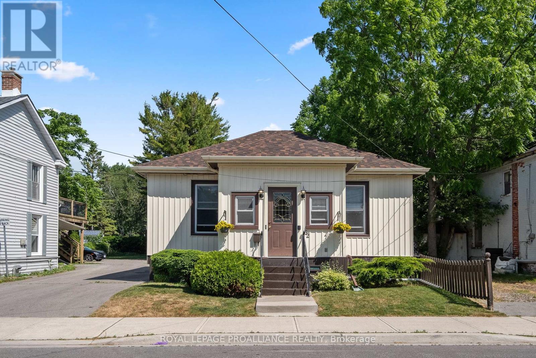249 Victoria Street
Central Elgin, Ontario
Charming triplex in the heart of Belmont Village! This well maintained triplex offers a fantastic investment opportunity in a quiet, welcoming community. Set on a spacious mature lot, the property has seen numerous updates over the years, including a newer kitchen in both the main and upper units, refreshed upper unit bathroom, some new windows, and updated eaves, soffits, and fascia. A standout feature is the 24x24 detached garage/shop ideal for storage or added rental value. The upper and main floor unites each offer 2 bedrooms, while the lower unit features a cozy one bedroom layout. All units are fully tenanted and generating solid income, making this a turnkey opportunity for investors looking to expand their portfolio. Located within walking distance to town amenities, this property combines convenience, charm, and cash flow. (id:47351)
268 Tunis Street
Ingersoll, Ontario
A Unique Opportunity for a Custom Build on Private Tunis Street Lot. Nestled behind a screen of majestic tall cedar trees, this exceptionally private property at 268 Tunis Street offers a rare opportunity to bring your dream home to life. This custom-designed, two-storey home is a canvas awaiting your personal touch, with a spacious 2,387 sq. ft. floor plan that is larger than it appears from the street. The thoughtfully designed layout includes four bedrooms and four bathrooms, providing ample space for a growing family or those who love to host. The heart of the home is illuminated by beautiful French doors that bathe the space in natural light and open onto a large back deck, perfect for summer evenings and overlooking a generous yard with a cleverly hidden play area for children. The expansive 66' x 132' lot provides plenty of room for outdoor activities and includes a designated space for a future detached garage in the backyard. Situated in a highly desirable and friendly neighbourhood, this home is just a short and safe walk for the kids to local schools and a leisurely stroll to the charming downtown Ingersoll. The Opportunity: This home is currently in the construction phase, offering the unique advantage for you, the buyer, to select your own finishes and truly make it your own. Included in the current price: A brand new, high-efficiency furnace and air conditioning unit will be installed. The plumbing will be fully roughed-in upon closing. Seize this chance to get in at the ground level. The price is scheduled to increase upon the completion of the electrical and siding work. Act now to customize these crucial elements to your exact specifications and taste. (id:47351)
8312 Wellington Road 124 Road
Guelph/eramosa, Ontario
Welcome to 8312 Wellington Road 124 - not your average country property! Nestled on approximately 9.75 acres stands this impressive 3600 sq.ft completely renovated and updated family home. Split floor plan on the upper level - 3 large bedrooms with custom closets, large main bathroom and laundry room on one half and a Primary Retreat covers the rest with a fabulous ensuite - no storage issues here and a spacious custom walk-in closet. The main floor has fabulous space to spread out and entertain family and friends. Spacious dining room with plentiful windows and wide open views to host all your large gatherings. Prepare your feasts in the magnificent custom kitchen with high end Bosch appliances, a 71/2 ft wide island, quartz countertops and storage for days! Relax in the cosy family room next to the fireplace which also contains a large walk-in coat closet and powder room. Need a home office - this home has that too! So many amazing things to enjoy living here. Everyday day you get to enjoy the calming expansive views, nature and privacy with so much room to entertain and plenty of space for the kids to run around. Enjoy happy hour on the oversized TREX deck while taking in the spectacular sunset views .Big plus is you get to enjoy the peace, privacy and tranquility of country living yet your only 10 minutes to the City of Guelph and all the conveniences of shopping, restaurants, nightlife and entertainment. Make your move to the fresh country air today! (id:47351)
250 Primeway Drive
Welland, Ontario
Ready to go, Fully Services and clean development land for sale. A corner lot with amazing exposure, located in the prime commercial corridor of Welland. Adjacent to Smart Centre that includes Canadian Tire Store, Walmart and Rona, LCBO, Dollar Tree ETC. ZONED APPROVED FOR HOSPITALITY business (Hotels, Motels Etc.). Many other zoned approved usage allowed such as; Distribution, Storage, Trucking Operations, Medical Facility, Office use etc.. HWY 406 exposure. Over $1,000,000.00 incentives through CIP by the municipality. [List Price is price per acre] (id:47351)
0 Carbine Road
Mississippi Mills, Ontario
Looking for the perfect spot to build your dream home or recreational retreat? Don't miss this incredible opportunity to own over 90 acres of lush, private land on Carbine Road. Ideally located just minutes from the charming village of Pakenham and only 15 minutes from Arnprior, this lot offers the best of both worlds - peaceful rural living with easy access to local shops, restaurants, schools, and amenities. Whether you're hiking the nearby trails in summer or enjoying skiing and snowshoeing at Mount Pakenham in the winter, this property is a nature lover's dream. Plus, with the potential for severance (*to be verified with the municipality), the possibilities here are endless! (id:47351)
7 Scarlett Line
Springwater, Ontario
Welcome to 7 Scarlett Line - a breathtaking canvas just waiting for your dream to unfold. Tucked just outside the storybook village of Hillsdale, this idyllic property offers the best of both worlds: peaceful, countryside charm with the ease of access to city conveniences. Here, life slows down just enough for you to truly savour it. With big open skies, this lot feels like a gentle escape from the everyday. Whether it's birdsong in the morning or golden sunsets at night, every inch of this land invites you to imagine more - more calm, more space, more connection to nature and self. Partner with MG Homes, a local custom home builder known for bringing dreams to life with care, craftsmanship, and heart. From concept to creation, your custom home will reflect your style and your story. Only 15 - 20 minutes from Barrie and Midland, and just a short drive to trails, ski hills, and cottage country adventures, 7 Scarlett Line is more than a place to live - it's a place to belong. A place where you'll build not just a house, but a life you love. Image is for Concept Purposes Only. Build-to-Suit Options available. 1600sqft. (id:47351)
2209 Jochem Road
Edwardsburgh/cardinal, Ontario
Hunt? Ride ATVs or mountain bikes down the trail or even go for a leisurely stroll & check out the wildlife & many species of birds! Build or simply use as a rec property! Located right beside highway 416, a direct link from Ottawa to highway 401 & the intl bridge. Thankfully most of road noise is masked by mature forest on this incredibly beautiful property consisting of 76 peaceful acres-There is a solid laneway leading from the new entrance culvert halfway through the property & a nice path leading to the very back of this 780 ft x 3172 ft through mature trees, a mixture of mainly spruce, fir & cedars & gorgeous maple ridge consisting of a few acres near the small bridge by the creek near the only wetlands on the 76 acres-Wetlands consist approx. 2-4 acres situated in centre of property-Your builder will love the hill descending from the existing road, an amazing location to build a walk-out basement with an incredible view of tall trees in the lovely forest-As mentioned, you can retain the property for recreation only, there is no obligation to build! If you are looking for paradise that is only a 30 min from suburban Ottawa, this is your peace & tranquility space-10 min drive to schools & all major amenities in Kemptville-Please book your guided tour with listing rep or your agent! If going for a hike, bring proper attire since south portion of laneway is slightly overgrown-Bonus acre of this parcel, a triangle measuring app 119 x 335 ft comes with property & is located west of Jochem overpass on southwest corner of 416-Welcome home! (id:47351)
228 Dundas Street E
Belleville, Ontario
Unlock a standout investment in Belleville's bustling East End. This multi-unit property has a total of 66 units. There are currently 33 units rented to CMHA as well as office space. There are 30 units rented individually. (Rent Roll available). There are numerous common areas including a kitchen dining area and lounge areas. There are also coin operated laundry rooms on each level. At its core is a dependable not-for-profit organization, secured under a 10-year lease and occupying office space alongside 66 residential units providing stable, long-term cash flow. Belleville General Hospital has leased the back parking lot for employees of QHC starting in Sept 2025. A full-scale renovation in 2023 brought major system upgrades, including electrical, plumbing, and security infrastructure, while also enhancing interiors with sleek kitchenettes, contemporary bathrooms, and durable, stylish flooring throughout. The result? A fully modernized, low-maintenance property delivering robust monthly and annual income with minimal overhead. Set in a high-demand location, it benefits from excellent transit access, nearby amenities, and a strong local tenant base making it an ideal fit for investors seeking both immediate yield and long-term security. Belleville's East End continues to grow as a vibrant, up-and-coming district, making this an ideal time to invest in a well-positioned asset with proven returns. Whether you're expanding your portfolio or seeking a cornerstone investment, this property offers a compelling mix of performance, potential, and peace of mind. Opportunities like this don't come often position yourself for success with a property that delivers on all fronts. (id:47351)
20 Lot Tate's Bay Road
Trent Lakes, Ontario
Fantastic opportunity to build your dream home on this beautifully treed, acre-plus lot, just 10 minutes from the charming village of Bobcaygeon. Located on a municipally maintained, year-round paved road, this property offers both convenience and tranquility. Enjoy close proximity to several lakes and public boat launches perfect for boating, fishing, and outdoor recreation. The lot features a gentle slope toward the front and a well-positioned building envelope at the rear, ideal for a walk-out design. Close proximity to the GTA, making it a perfect year-round residence or weekend retreat. (id:47351)
10101 Hwy 28
North Kawartha, Ontario
Welcome to the Apsley Inn and Restaurant. Discover this incredible hotel property in the heart of North Kawartha, just off Highway 28 South, in picturesque Apsley. Nestled on 1.93 acres with over 600 feet of river frontage on Eels Creek. This unique offering includes an 11-unit hotel ready for guests, a busy restaurant, and a 3-bedroom, 2-bathroom home with walk-out basement, extra large rooms and custom kitchen making it ideal for staff accommodation or added rental income. Located near many beautiful lakes and surrounded by nature, this property offers the perfect blend of tranquility and accessibility, making it a sought-after stop for travelers, tourists, and locals alike. Whether youre looking to expand your hospitality portfolio or invest in a thriving turn-key business, this is your chance to own a high-traffic location with multiple income streams. Dont miss out on this rare opportunity to own a prime commercial property in cottage country, your next great investment awaits! (id:47351)
503 - 49 Place D' Armes
Kingston, Ontario
49 Place D'Armes / 279 Wellington Street offers a prime office opportunity in the heart of Kingston's downtown core. Suite 503 Within Offers approx. 10,800 sq.ft. of space within. Additional options to demise from 3,000 sq.ft. , 39,003 sq.ft. (Gross Leasable) contiguous, subject to layout configuration.. The building overlooks the city core, the Great Cataraqui River at Kingston Marina, and the Inner Harbour along the shores of Lake Ontario. The property is located in one of the most secure and desirable locations in the city, home to several government tenancies including the Ministry of Health. Features include three elevators, a kitchenette, four full washrooms on the fifth floor, and one parking space per 1,100 sq. ft. of leased space. 4 blocks to City Hall and surrounded by downtown amenities including restaurants, waterfront parks, and services, this location offers both functionality and prestige. The Landlord is offering space at a base rental rate of $14.00 per sq. ft. per annum. Additional rent is budgeted for 2025 at $5.33 per sq. ft. for taxes, $5.82 per sq. ft. for operating costs, and $5.39 per sq. ft. for utilities, totaling $16.54 per sq. ft. annually. Ideal for professional office users seeking a secure, high-profile downtown location. Lease per Landlords Form of Lease. Preview Virtual Tour of floor plan and additional documents for space division options. Occupancy September 22nd, 2025Allowable uses per DT1 Zoning include Office, Training Facility & Financial. (id:47351)
500 - 49 Place D' Armes
Kingston, Ontario
49 Place D'Armes / 279 Wellington Street offers a prime office opportunity in the heart of Kingston's downtown core. Suite 500 Within Offers 39,003 sq.ft Gross Leaseable contiguous, with additional options to demise from 3,000 sq.ft (502) , 10,800 sq. ft. (503), and 19,500 sq. ft. subject to space configuration. The building overlooks the city core, the Great Cataraqui River at Kingston Marina, and the Inner Harbour along the shores of Lake Ontario. The property is located in one of the most secure and desirable locations in the city, home to several government tenancies including the Ministry of Health. Features include three elevators, a kitchenette, four full washrooms on the fifth floor, and one parking space per 1,100 sq. ft. of leased space. Just 4 blocks to City Hall and surrounded by downtown amenities including restaurants, waterfront parks, and services, this location offers both functionality and prestige. The Landlord is offering space at a base rental rate of $14.00 per sq. ft. per annum. Additional rent is budgeted for 2025 at $5.33 per sq. ft. for taxes, $5.82 per sq. ft. for operating costs, and$5.39 per sq. ft. for utilities, totaling $16.54 per sq. ft. annually. Ideal for professional office users seeking a secure, high-profile downtown location. Lease per Landlords Form of Lease. Preview Virtual Tour of floor plan and additional documents for space division options. Occupancy September 22nd, 2025 Allowable uses per DT1 Zoning include Office, Training Facility & Financial. (id:47351)
502 - 49 Place D' Armes
Kingston, Ontario
49 Place D'Armes / 279 Wellington Street offers a prime office opportunity in the heart of Kingston's downtown core. Suite 502 within Offers approx. 3,000 sq.ft. of space within, with additional options to demise up to 39,003 sq.ft. (gross leasable) subject to layout. The building overlooks the city core, the Great Cataraqui River at Kingston Marina, and the Inner Harbour along the shores of Lake Ontario. The property is located in one of the most secure and desirable locations in the city, home to several government tenancies including the Ministry of Health. Features include three elevators, a kitchenette, four full washrooms on the fifth floor, and one parking space per 1,100 sq. ft. of leased space. Just 4 blocks to City Hall and surrounded by downtown amenities including restaurants, waterfront parks, and services, this location offers both functionality and prestige. The Landlord is offering space at a base rental rate of $14.00 per sq. ft. per annum. Additional rent is budgeted for 2025 at $5.33 per sq. ft. for taxes, $5.82 per sq. ft. for operating costs, and$5.39 per sq. ft. for utilities, totaling $16.54 per sq. ft. annually. Ideal for professional office users seeking a secure, high-profile downtown location. Lease per Landlords Form of Lease. Preview Virtual Tour of floor plan and additional documents for space division options. Occupancy September 22nd, 2025Allowable uses per DT1 Zoning include Office, Training Facility & Financial. (id:47351)
1347 Lakeshore Road Unit# 24
Burlington, Ontario
DRASTICALLY REDUCED TO SELL and CHEAPER THAN RENT!!! Welcome to this nicely updated, move-in ready, 1 bedroom unit with quality vinyl windows in every room, in an unbeatable and extremely desirable location, directly across from Spencer Smith Park, Spencer's at the Waterfront, and the Art Gallery of Burlington, and literally steps to the lake, trails, hospital, and downtown Burlington, and only a minute to the QEW, 403 and 407. This unit is on the first floor, has spacious principal rooms, including the living room, large eat-in kitchen, and primary bedroom, and has lots of quality updates throughout. Updates include ALL NEW in 2024: luxury wide plank vinyl flooring and 4 baseboards throughout, updated 4-piece bathroom with new vanity, countertop/sink, sink faucet, mirror, light fixtures, showerhead, and toilet, refreshed white kitchen cabinetry professionally painted inside and out, new fridge and stove, portable AC unit, and lighting, and freshly painted throughout. This unit shows 10+++. The complex has a nice community feel, is very quiet, well maintained, and has a great condo board. Complex amenities also include visitor parking, onsite laundry, and bike storage. The low monthly fee includes PROPERTY TAX, water, cable tv, unlimited high-speed internet, and storage locker. Optional parking space is $550/year. 2nd space may be available if needed. No dogs and no rentals/leasing. Don't wait and miss this opportunity for affordable living, in this very nicely updated unit, directly across from the lake and just about every other amenity! Welcome Home! All furniture negotiable and less than 2 years old. Quick closing available! (id:47351)
19 Hamilton Street Unit# 4
St. Thomas, Ontario
Updated 2 bedroom apartment located in the Heart of St. Thomas. This unit features upgraded flooring, new kitchen and modern bathroom. Apartment offers in-building laundry facilities one (1) parking spot with additional parking spots available for $75.00 per month, and rear conservation area and walk-way. Great unit and location. Please be aware all potential tenants will require and Equifax Credit Report, Proof of Employment and pay stubs, and a minimum of 3 referrals, with no exceptions. only fully qualified tenants will be considered. (id:47351)
154 Quarry Avenue
Renfrew, Ontario
Welcome to this meticulously maintained 1913 Century home, offering over 7,000 sq. ft. of living space and the perfect blend of charm, character, and investment potential. This is a unique opportunity for a multigenerational family or savvy investor looking for a property that combines both comfortable living and income-generating units. The spacious main floor apartment boasts over 2,000 sq. ft. of living space, featuring 3 bedrooms, 1 bathroom, and an office that could easily serve as a fourth bedroom. The upper-level houses two impressive 2-story units, each with 3 bedrooms and 2 bathrooms ideal for larger families or tenants seeking more space. The lower-level apartment is a cozy 1-bedroom, 1-bath unit with an additional office/den space, perfect for a single tenant or a couple. With two garages on-site, the property offers even more potential for supplemental income. Whether you choose to live in the main home while generating rental income or opt for a fully investment-focused strategy, the possibilities are endless. Additionally, the Highway 417 expansion from Ottawa to Renfrew is underway, and with Phase 1 already complete, the future potential growth in property value is significant. Don't miss out on this rare gem. Whether you're looking for a family home with additional income or an investment property with incredible potential, this home offers both. Unit rents are: 906/month, $1,747/month, $962/month, $1,962/month. Tenants pay hydro, except basement unit, water is subdivided amongst occupants, gas is paid for by owners, averages $280/month. (id:47351)
19 Finlay Mill Road
Springwater, Ontario
Midhurst bungalow on large private lot, approximately 85ft x 200ft, trees at the back. House is a 4 bedroom, 2 bath home with a finished basement that has a gas fireplace and retro bar in the Rec Room. The dining room has a walkout to a large deck (12ft x 18ft) overlooking the yard. There is a detached 12 x 24 Garage with multiple entrances and hydro. There is a newer hi-efficiency furnace and central air conditioning. Large driveway with parking for 6 cars. House is vacant and ready for a quick closing, sold "As Is", no warranties or representations. listing agent related to vendor. (id:47351)
631 Highway 96
Frontenac Islands, Ontario
Wolfe Island. Stunning views of the water, where the St. Lawrence meets lake Ontario, greet you from the front picture window of this 1960s built, all brick bungalow. Situated just a few minutes from the hub of Marysville, this 2+ one bedroom, 1.5 bath home on just over an acre of land has a ton of potential. A classic bungalow in design with a large living room, dining area, kitchen, the 2 bedrooms and 2 baths on the main level, and the lower level with a third bedroom, rec room and laundry area, offering vast space and welcoming your finishing touches. The attached double garage has inside access to the basement and provides great storage. Wonderful location, incredible views- bring your design ideas and make this one shine! (id:47351)
124 - 2 David Eyer Road
Richmond Hill, Ontario
Welcome to Suite 124, a bright and beautifully appointed 2-bedroom, 2-bathroom condo offering 908 sq. ft. of thoughtfully designed living space all on the ground floor with exceptional accessibility and convenience.This rare unit features an oversized private patio, perfect for relaxing, gardening, or entertaining outdoors. Ideally situated near the buildings main entrance, its an excellent choice for seniors, those with mobility needs, or anyone who values easy access. The included premium parking spot in the garage is just a short, level walk to the suite, adding to the units unique appeal. Inside, the home is filled with natural light from generous windows and boasts newly installed custom window coverings throughout. The open-concept layout seamlessly connects the living, dining, and kitchen areas, while the two spacious bedrooms are ideally positioned for privacy .Enjoy direct access to a suite of luxury amenities just steps from your door including a concierge, party room, gym, yoga studio, theatre room, hobby/craft room, and ample visitor parking for your guests. Located in a sought-after Richmond Hill community, 6 David Eyer Rd offers a tranquil lifestyle with all the convenience of urban living. Suite 124 is perfect for downsizers, first-time buyers, or investors seeking a modern, low-maintenance home with outstanding walkability and a strong sense of community. Do not miss this rare ground-floor opportunity book your private showing today! (id:47351)
1137 6 Highway
South Bruce Peninsula, Ontario
INVESTOR ALERT! Unbeatable Commercial Property Deal on Provincial Highway! CASH COW POTENTIAL! Seize this incredible opportunity to own a massive commercial lot with phenomenal exposure directly on a provincial highway. The potential is limitless, with mixed zoning ideal for a retail business upfront and residential living on the property. Possibility to sever. Why This is a Must-Buy: Unbeatable Price: Owner ran out of funds to continue the project and needs to sell FAST. This is your chance to acquire a property significantly below market value. Prime Location: Located directly on a provincial highway, guaranteeing high visibility and constant traffic. Massive Potential: Whether you envision retail, residential, or mixed-use development, this lot can accommodate your dreams. Severance Potential: Explore the option of severing the lot to maximize your investment and unlock even more value. Immediate Cash Flow Opportunity: With the right vision, this property is a cash cow waiting to be milked! Important Considerations (Sold "As Is"): Provincial Officer's Order: Please be aware there is a provincial officer's order on the property. Study Required: An estimated cost of approximately $30,000 is anticipated for the necessary studies related to the order. Your Due Diligence is Key: This property is being sold "as is". While we're confident in its immense potential, we strongly advise all interested buyers to conduct their own thorough due diligence. Investigate the provincial officer's order, confirm severance possibilities, and explore all potential uses. Don't miss out on this rare chance to acquire a high-potential commercial property at an unbelievable price! Act Fast! This deal won't last! (id:47351)
241 Garrison Road
Fort Erie, Ontario
Building for lease with approximately 3,100 sq. ft. of space located on Garrison Road in Fort Erie. This excellent location is situated directly across from Canadian Tire, featuring a large display window that provides outstanding exposure for your business. Many new businesses are establishing themselves in this highly sought-after area. Benefits include great traffic flow and ample parking.It is conveniently close to the QEW and the Peace Bridge. This space includes two washrooms, air conditioning, and ample room, making it suitable for a variety of uses, including: Office, Retail, Pharmacy, Medical, Veterinary, Restaurant, Catering & more! (id:47351)
34 Plains Road E Unit# 102
Burlington, Ontario
An exceptional opportunity to own a 450 SF retail or office space in a high-end, boutique mixed-use building. Ideally positioned in a high-traffic area with outstanding visibility and consistent walk-in foot traffic. Conveniently located near Aldershot GO Station, the QEW, public transit, LaSalle Park & Marina, and a well-established residential community. Perfect for owner-users or investor seeking a premium commercial space in a growing and dynamic neighbourhood. (id:47351)
34 Plains Road E Unit# 102
Burlington, Ontario
An exceptional opportunity to own a 450 SF office or retail space in a high-end, boutique mixed-use building. Ideally positioned in a high-traffic area with outstanding visibility and consistent walk-in foot traffic. Conveniently located near Aldershot GO Station, the QEW, public transit, LaSalle Park & Marina, and a well-established residential community. Perfect for owner-users or investors seeking a premium commercial space in a growing and dynamic neighbourhood. (id:47351)
62 James Street E
Cobourg, Ontario
Built circa 1916, this delightful bungalow is brimming with character, charm, and positive energy. Perfectly situated in the heart of the downtown core, it boasts an unbeatable walkable location just steps from restaurants, cafs, shops, schools, and the waterfront. Offering a smart blend of style and functionality, the home features three generous bedrooms, a full bath, and a versatile floor plan that maximizes every inch of space. The open-concept living and dining areas create a warm and inviting atmosphere ideal for family gatherings or entertaining friends. The large kitchen offers plenty of space and presents a fantastic opportunity for future renovations. A separate den adjacent to the kitchen provides backyard access and flexible options for a home office, playroom, or reading nook. Outside, the fully fenced backyard is a private oasis waiting for your personal touch perfect for gardening, relaxing, or entertaining. A detached garage/workshop adds convenience and additional storage or hobby space. With its prime location, unique character, and great potential, this home is a rare find for anyone looking to enjoy vibrant downtown living in comfort and style. (id:47351)
