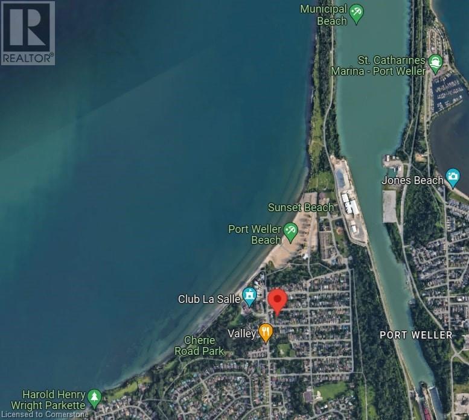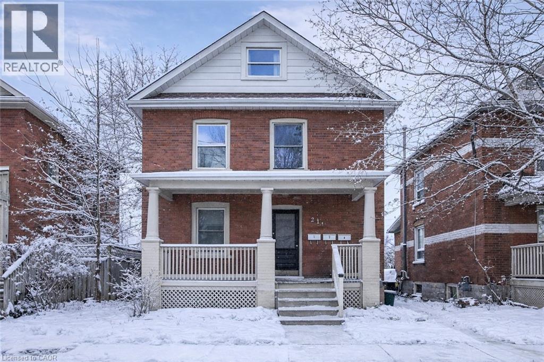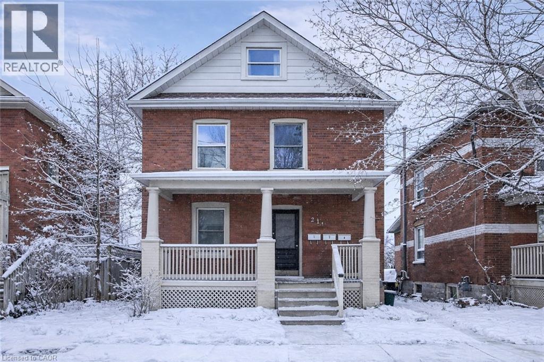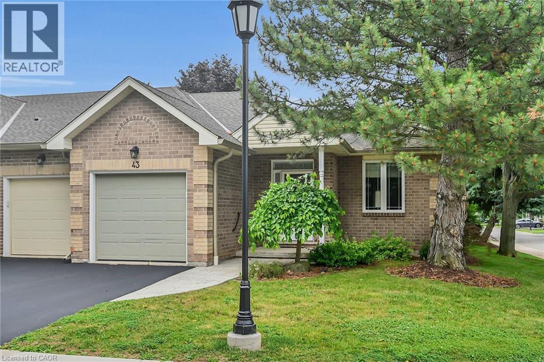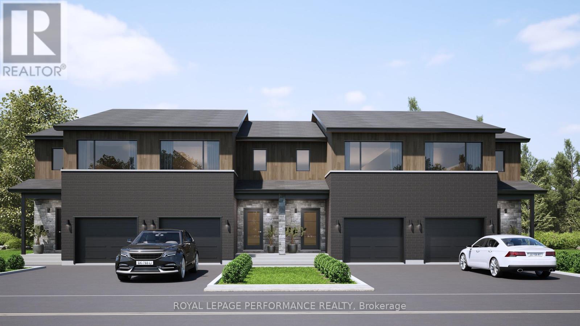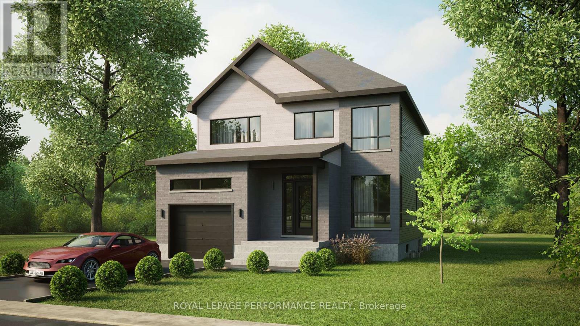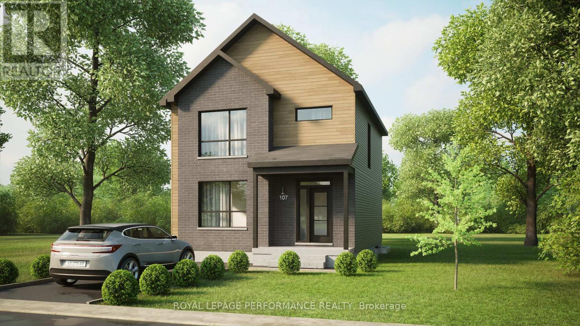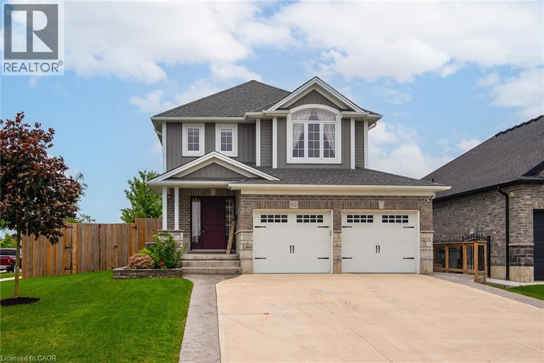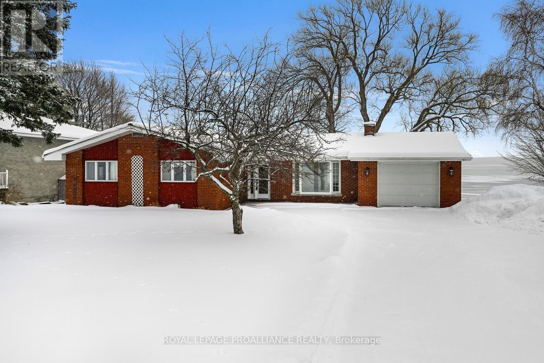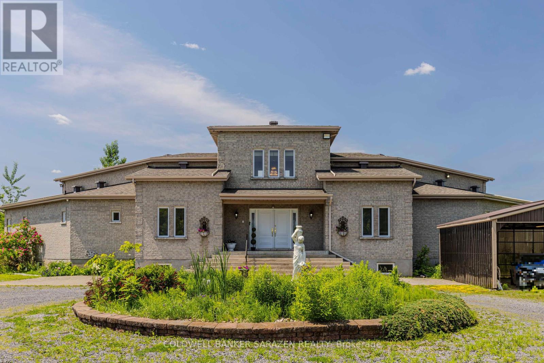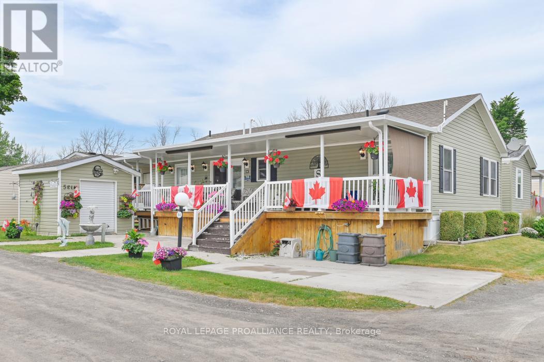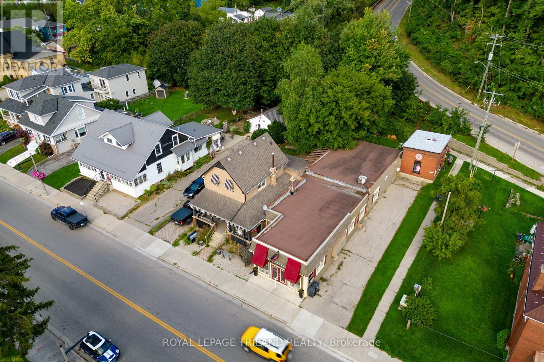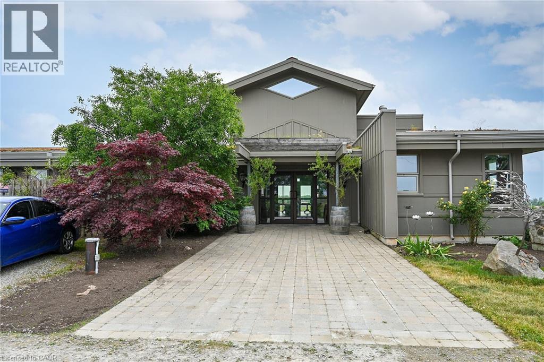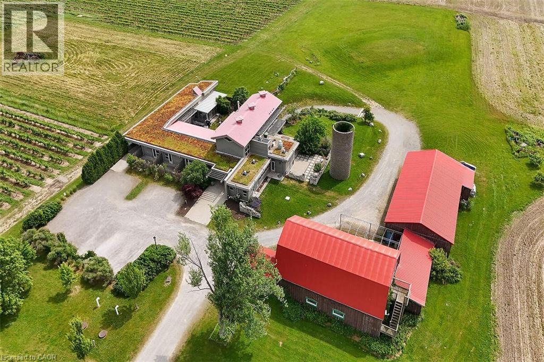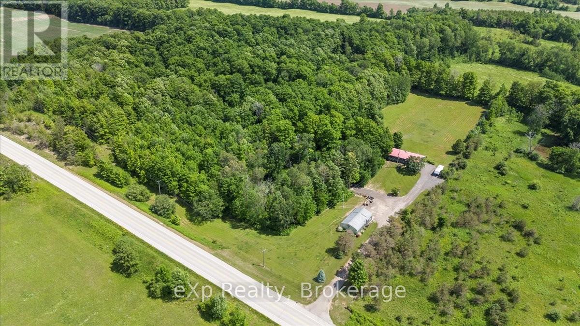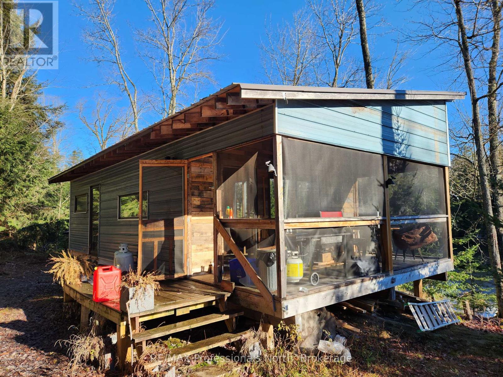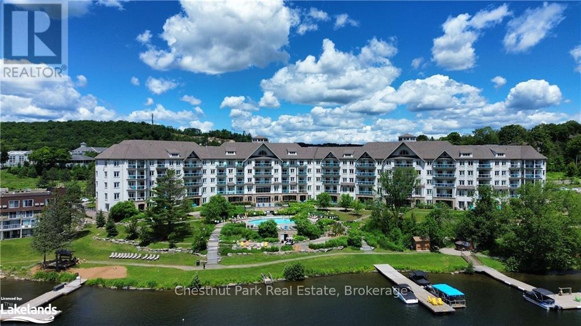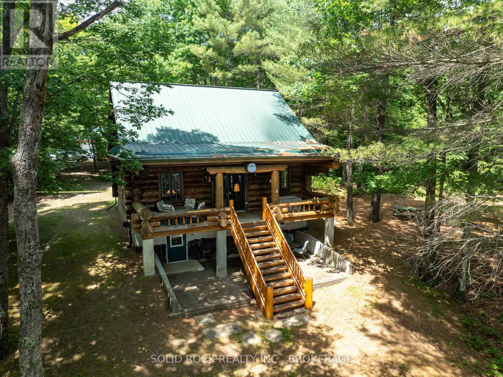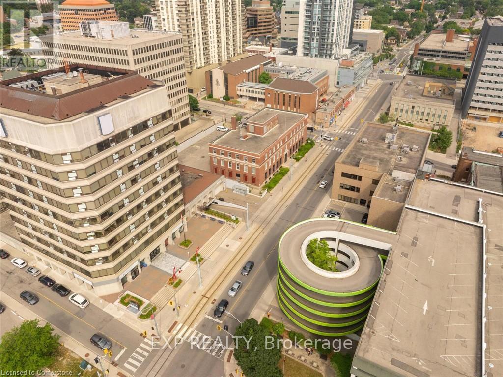4 Grandview Drive
St. Catharines, Ontario
Welcome to your new custom home by the beach. This 30' x 90' lot offers a fantastic opportunity to build in a desirable, family-friendly neighborhood. Ideally situated, it’s just a short walk to Sunset Beach, Lake Ontario, and the scenic Waterfront Trail. You’ll also enjoy quick access to the upcoming Hovercraft Link Terminal to Toronto, and you're only minutes from the shops, restaurants, and charm of Niagara-on-the-Lake. Plus, Niagara Falls is just a 20-minute drive away. (id:47351)
211 Dolph Street N
Cambridge, Ontario
Welcome to 211 Dolph St N, a fantastic opportunity for savvy first-time homebuyers and investors alike! This legal duplex offers two spacious units, upper unit featuring 2 bedrooms and 1 bathroom, main unit featuring 3 bedrooms and 2 bathrooms making it an ideal setup for families or individuals looking for comfortable living spaces. With the versatility to live in one unit while renting out the other, or to rent both units for maximum income potential, this property caters to a variety of living arrangements. Its prime location in Cambridge offers a steady rental market, and a great way to break into real estate. This duplex is not just a property; it's an opportunity to build wealth and create a comfortable living environment. Don’t miss your chance to own this incredible investment! (id:47351)
211 Dolph Street N
Cambridge, Ontario
Welcome to 211 Dolph St N, a fantastic opportunity for savvy first-time homebuyers and investors alike! This legal duplex offers two spacious units, upper unit featuring 2 bedrooms and 1 bathroom, main unit featuring 3 bedrooms and 2 bathrooms making it an ideal setup for families or individuals looking for comfortable living spaces. With the versatility to live in one unit while renting out the other, or to rent both units for maximum income potential, this property caters to a variety of living arrangements. Its prime location in Cambridge offers a steady rental market, and a great way to break into real estate. This duplex is not just a property; it's an opportunity to build wealth and create a comfortable living environment. Don’t miss your chance to own this incredible investment! (id:47351)
43 Twentyplace Boulevard
Mount Hope, Ontario
Welcome to Twenty Place !! The much sought after stress-free, adult life-style community. This well maintained, end unit bungalow features a spacious sun- filled Living Room with corner gas fireplace, breakfast bar, pot lights, coffered ceiling and garden door access to pretty rear yard. Large eat-in kitchen with updated counters, loads of cupboards, a sunny spot in front of the window for your table and chairs and a side counter with glass door cabinetry plus appliances. Updated flooring in Living Room and Kitchen . Generous size Master Bedroom with double closet. Main bath with tub and separate shower. Handy main floor laundry and easy inside access to the garage. Expansive finished lower level provides additional entertaining space or private retreat for guests with rec room, bedroom, 3 piece bath and bonus second laundry room. Also features a lower level den and workshop. There is something for everyone here, with an abundance of amenities. Indoor pool, sauna, gym, library, party room, games room, outdoor games area and so much more. Ideally located near shopping, transit, dining and highways. A great place to call home. (id:47351)
Th-152d Cypress Street
The Nation, Ontario
**OPEN HOUSE SUNDAY FROM 2 - 4 PM @ 235 BOURDEAU BD, LIMOGES**Welcome to Willow Springs PHASE 2 - Limoges's newest residential development! This exciting new development combines the charm of rural living with easy access to amenities, and just a mere 25-minute drive from Ottawa. Introducing the "Lincoln (End Unit E1)" model, a stylish two-story townhome offering 1,627 sq. ft. of thoughtfully designed living space, including 3 bedrooms, 1.5 bathrooms (2.5 available as an option), and a host of impressive standard features. Experience all that the thriving town of Limoges has to offer, from reputable schools and sports facilities, to vibrant local events, the scenic Larose Forest, and Calypso the largest themed water park in Canada. Anticipated closing as early as 6-9 months from firm purchase (date TBD). Prices and specifications are subject to change without notice. Ground photos are of previously built townhouses in another project (finishes & layout may differ). Model home tours now available. Now taking reservations for townhomes & detached homes in phase 2! (id:47351)
Th-166b Cypress Street
The Nation, Ontario
**OPEN HOUSE SUNDAY FROM 2 - 4 PM @ 235 BOURDEAU BD, LIMOGES**Welcome to Willow Springs PHASE 2 - Limoges's newest residential development! This exciting new development combines the charm of rural living with easy access to amenities, and just a mere 25-minute drive from Ottawa. Introducing the "Lincoln (Middle Unit E1)" model, a stylish two-story townhome offering 1,602 sq. ft. of thoughtfully designed living space, including 3 bedrooms, 1.5 bathrooms (2.5 available as an option), and a host of impressive standard features. Experience all that the thriving town of Limoges has to offer, from reputable schools and sports facilities, to vibrant local events, the scenic Larose Forest, and Calypso the largest themed water park in Canada. Anticipated closing as early as 6-9 months from firm purchase. Prices and specifications are subject to change without notice. Ground photos are of previously built townhouses in another project (finishes & layout may differ). Model home tours now available. Now taking reservations for townhomes & detached homes in phase 2! (id:47351)
Lot 7a Juniper Street
The Nation, Ontario
**OPEN HOUSE SUNDAY FROM 2 - 4 PM @ 235 BOURDEAU BD, LIMOGES**Welcome to Willow Springs PHASE 2 - Limoges's newest residential development! This exciting new development combines the charm of rural living with easy access to amenities, and just a mere 25-minute drive from Ottawa. Now introducing 'The Serina 1-car (E1)', a to-be-built detached 2-story featuring 1794 sq/ft of living space, 4 beds, 1.5 baths, 1-car garage, and a host of impressive standard features. Sitting on a premium lot, backing onto a ravine w/no rear neighbors (lot premium applicable in addition to the current asking price). Experience all that the thriving town of Limoges has to offer, from reputable schools and sports facilities, to vibrant local events, the scenic Larose Forest, and Calypso the largest themed water park in Canada. Anticipated closing: as early as 6-9 months from firm purchase. Prices and specifications are subject to change without notice. Photos are of another previously built 'Serina' model with lots of upgrades. Model home tours now available. Now taking reservations for townhomes & detached homes in phase 2! (id:47351)
Th-166a Cypress Street
The Nation, Ontario
**OPEN HOUSE SUNDAY FROM 2 - 4 PM @ 235 BOURDEAU BD, LIMOGES**Welcome to Willow Springs PHASE 2 - Limoges's newest residential development! This exciting new development combines the charm of rural living with easy access to amenities, and just a mere 25-minute drive from Ottawa. Introducing the "Lincoln (End Unit E1)" model, a stylish two-story townhome offering 1,627 sq. ft. of thoughtfully designed living space, including 3 bedrooms, 1.5 bathrooms (2.5 available as an available option), and a host of impressive standard features. Experience all that the thriving town of Limoges has to offer, from reputable schools and sports facilities, to vibrant local events, the scenic Larose Forest, and Calypso the largest themed water park in Canada. Anticipated closing: as early as 6-9 months from firm purchase. Prices and specifications are subject to change without notice. Ground photos are of previously built townhouses in another project (finishes & layout may differ). Model home tours now available. Now taking reservations for townhomes & detached homes in phase 2! (id:47351)
Lot 7c Juniper Street
The Nation, Ontario
**OPEN HOUSE SUNDAY FROM 2 - 4 PM @ 235 BOURDEAU BD, LIMOGES**Welcome to Willow Springs PHASE 2 - Limoges's newest residential development! This exciting new development combines the charm of rural living with easy access to amenities, and just a mere 25-minute drive from Ottawa. Now introducing 'The Nyx (E1)', a to-be-built detached 2-story featuring 1622 sq/ft of living space, 3 beds, 1.5 baths & a great list of standard features. Sitting on a premium lot, backing onto a ravine with no rear neighbors (lot premium applicable in addition to the current asking price). Experience all that the thriving town of Limoges has to offer, from reputable schools and sports facilities, to vibrant local events, the scenic Larose Forest, and Calypso the largest themed water park in Canada. Anticipated closing: as early as 6-9 months from firm purchase. Prices and specifications are subject to change without notice. Lot premium applicable in addition to the current asking price. Model home tours now available. Now taking reservations for townhomes &detached homes in phase 2! (id:47351)
Lot 7b Juniper Street
The Nation, Ontario
**OPEN HOUSE SUNDAY FROM 2 - 4 PM @ 235 BOURDEAU BD, LIMOGES**Welcome to Willow Springs PHASE 2 - Limoges's newest residential development! This exciting new development combines the charm of rural living with easy access to amenities, and just a mere 25-minute drive from Ottawa. Now introducing 'The Vermont 1-car (E1)', a to-be-built detached 2-story featuring 1742 sq/ft of living space, 3 beds, 1.5 baths, 1-car garage, and a great list of standard features. Sitting on a premium lot, backing onto a ravine with no rear neighbors (lot premium applicable in addition to the current asking price). Experience all that the thriving town of Limoges has to offer, from reputable schools and sports facilities, to vibrant local events, the scenic Larose Forest, and Calypso the largest themed water park in Canada. Anticipated closing as early as 6-9 months from firm purchase. Prices and specifications are subject to change without notice. Photos are of a previously built 'Vermont' 2-car with upgrades. Model home tours now available. Now taking reservations for townhomes & detached homes in phase 2 ! (id:47351)
Th-152c Cypress Street
The Nation, Ontario
**OPEN HOUSE SUNDAY FROM 2 - 4 PM @ 235 BOURDEAU BD, LIMOGES**Welcome to Willow Springs PHASE 2 - Limoges's newest residential development! This exciting new development combines the charm of rural living with easy access to amenities, and just a mere 25-minute drive from Ottawa. Introducing the "Lincoln (Middle Unit E1)" model, a stylish two-story townhome offering 1,602 sq. ft. of thoughtfully designed living space, including 3 bedrooms, 1.5 bathrooms (2.5 available as an option), and a host of impressive standard features. Experience all that the thriving town of Limoges has to offer, from reputable schools and sports facilities, to vibrant local events, the scenic Larose Forest, and Calypso the largest themed water park in Canada. Anticipated closing as early as 6-9 months from firm purchase(date TBD). Prices and specifications are subject to change without notice. Ground photos are of previously built townhouses in another project (finishes & layout may differ). Model home tours now available. Now taking reservations for townhomes & detached homes in phase 2! (id:47351)
102 Forbes Crescent
Listowel, Ontario
Welcome to this stunning home perfectly situated on a spacious corner lot in a desirable area of town. Boasting exceptional curb appeal, the property features a triple-wide concrete driveway - double deep, and a fully fenced yard ideal for families, entertaining, and outdoor enjoyment (with 10' gate on one side). Inside, the main level showcases light engineered hardwood flooring and an open-concept layout that seamlessly connects the living, dining, and kitchen areas. The stylish kitchen is designed with both form and function in mind, offering ample cabinetry, modern finishes, and space to gather. Upstairs, you’ll find three generously sized kids bedrooms, a convenient upper-level laundry room, and a beautiful primary bedroom complete with a walk-in closet and private ensuite bath. The newly finished basement adds even more versatile living space with a large rec room topped off with wet bar and future in-law capabilities, exercise area and an additional full bathroom. This home is a rare find with its premium lot (59' x 125'), tasteful upgrades, and family-friendly layout. Shed is approx 240 sqft with power and concrete base. 30 amp RV plug on side of home. Truly a must see! Call your Realtor today for a private showing. (id:47351)
1675 County Rd 2 Road W
Prescott, Ontario
If you've been dreaming of owning a waterfront property, that is still considered "in town", then your wish has been granted. Situated on the west end of Prescott, and one of the very few properties actually positioned along the banks of the majestic St. Lawrence River (in town), sits this 3 bedroom (2/1) brick bungalow, with an attached garage. Circa 1961, this home was designed and built by Prescott's D.C. Snelling. What makes this home distinctly unique is the size of the lot which INCLUDES underwater property into the St. Lawrence. The lot, as per MPAC is 1.17 acres ( 90ft. frontage and 566 ft. in depth). The advantages of this feature allows ease with installation of docks (permits still required) and perhaps a boathouse.(see Rep remarks) The house provides 1,632 sq. feet of living space on the main level, and 1,100 sq. feet of finished living space on the ground level, with the balance being utility and storage. The main floor offers a very large open concept dining-living room areas, with a cozy gas fireplace and spectacular unobstructed views of the river. Imagine waking up and this being your view each and every day ! A large kitchen with ample cabinetry and counterspace leads to a back composite deck that runs the length of the entire home. You will spend countless hours in the summertime, relaxing in this area. Also on the main floor - a spacious primary bedrm., 2nd bedroom, a newer 4 pc. bathroom and laundry. With the exception of the kitchen there is hardwood throughout this level. On the lower (ground) floor, you will find the third bedroom, an office/den, a newer bathroom, a massive family room with another gas fireplace & new vinyl flooring throughout. Other features on this level include; a workshop, utility room, tons of storage. A bonus mentionable is a second garage that is accessible from the exterior of the home at ground level for your lawn tractor, furniture etc. Bring forth your creativity and designs and make this your dream ho (id:47351)
490 Montee Lajeunesse
Alfred And Plantagenet, Ontario
Welcome to 490 Montée Lajeunesse, Alfred a rare countryside estate on 50 acres offering exceptional space, privacy, and multi-generational living potential. This expansive residence features 10 bedrooms and 5 bathrooms in total, thoughtfully divided across two fully finished levels. The main floor offers 7 bedrooms, 3 full bathrooms, 3 living rooms, and 2 dining areas perfect for large families or shared living arrangements. The finished basement adds another 3 bedrooms, 2 bathrooms, a spacious family room, and an additional dining space ideal for in-laws, guests, or potential rental use. Enjoy outdoor living with a private in-ground pool, detached 3-car garage, and vast open land surrounded by mature trees. The property allows for flexible rural uses and is serviced by a private well and septic system. Peaceful, private, and just minutes from the amenities of Alfred, this unique property offers unmatched space and versatility a must-see for those seeking comfort, scale, and country living. (id:47351)
Unit 96 - 153 County Road 27
Prince Edward County, Ontario
Year-round living in Bay Meadows Park, a gated 50+ adult community on Pleasant Bay in Prince Edward County! This large MODULAR home offers 1344 square feet of well-appointed living space. This 4-season home features a spacious master bedroom along with 2 other bedrooms, one of which is currently being used as an office, and 2 bathrooms, providing plenty of room for family and guests. Step outside to an impressive 46 foot deck, 9'6'' deep, perfect for entertaining or simply relaxing. The deck comes equipped with a gas hook up for your barbecue , and when the sun gets too strong, you'll appreciate the convenience of pull-down shades for added comfort. Outside, you'll find a10X10 shed offering great storage. Bay Meadows offers fantastic amenities, including access to Pleasant Bay, a community saltwater pool, and a vibrant community centre. The social calendar is always full with activities like euchre, darts, croquet, golf, bocce ball, and chair exercises at the clubhouse. Residents also enjoy special events like Canada Day parades. An easy walk to North Beach and just 15 minutes to the 401.Just a short stroll takes you to lake access, making this the ideal retreat for those who love to be near the water. A rare opportunity to own one of the most desirable homes in the park! (id:47351)
39 Toboggan Hill Drive
Orillia, Ontario
Welcome to this charming 4 bedroom 2 full bathroom detached home, nestled in a family oriented and family friendly neighbourhood. The subject property is located in one of the most desirable neighbourhoods in Orillia's West Ward. This quiet family friendly cul-de-sac location offers a high degree of privacy, excellent neighbours, and is situated at top of a hill, mitigating flood risk. This prime location adds significant value to the property.The property itself offers a large and spacious living and dining area with new flooring. The renovated kitchen boasts a new quartz countertop and new cabinets with hardwood drawers providing ample storage. All new appliances in the kitchen.Beautiful brand new stairs, and renovated full bathroom on the main level.Finished basement plus a large den/office, a bedroom, and a full bathroom, with a large living space and partial new pot lights installed.Brand new paint throughout the house. Roof - 2023 Furnace -2020 Ac -2024 (id:47351)
227 Colborne Street
Central Elgin, Ontario
This is the opportunity of a lifetime to purchase a landmark building in an incredible downtown location in Port Stanley. The building is located at a stoplight location on a heavily trafficked county roadway. Expect plenty of walk-by traffic as well. 4 commercial units paying rent and a highly in-demand downtown residential apartment. Over 4000 square feet of rentable square footage. Rents are actualized and at market value. Net Rents approaching $85,000.There is also the opportunity to purchase the Apropos business as well as the building and land. The business is a high reputed, household name in Port Stanley that retails fine clothing and accessories. It comes with significant goodwill. There are plenty of allowable uses for the property under current zoning. Port Stanley is developing quickly ahead of the Volkswagen EV Gigafactory launch. This is a perfect place for a savvy investor to have their money go to work. (id:47351)
3749 Walker Road
Lincoln, Ontario
Highland Vineyards – A Rare Live, Work & Play Estate in Niagara West. Own an extraordinary 50-acre estate blending vineyard, winery, retail, hospitality, and residential living—all in the heart of Niagara’s wine country. Property Highlights: Quality, mature vineyard producing top-tier grapes, State-of-the-art 10,000 sq. ft. multi-use facility (2013) with zoning for Commercial, Industrial, Agricultural & Residential, Fully equipped winery & production area for commercial-scale operations, Wine shop, VIP tasting room & commercial-grade kitchen—ideal for culinary events, Owner’s residence + 3 luxury ensuite B&B suites for Airbnb or boutique stays, Event-ready setting for weddings, retreats & tours, Professional office space, abundant storage & outbuildings with expansion potential. Minutes from the QEW with 600 AMP service—this turnkey opportunity is perfect for entrepreneurs, winemakers, or hospitality visionaries. NOTE: BUILDINGS AND LAND SALE ONLY. (id:47351)
3749 Walker Road
Lincoln, Ontario
Highland Vineyards – A Rare Live, Work & Play Estate in Niagara West. Own an extraordinary 50-acre estate blending vineyard, winery, retail, hospitality, and residential living—all in the heart of Niagara’s wine country. Property Highlights: Quality, mature vineyard producing top-tier grapes, State-of-the-art 10,000 sq. ft. multi-use facility (2013) with zoning for Commercial, Industrial, Agricultural & Residential, Fully equipped winery & production area for commercial-scale operations, Wine shop, VIP tasting room & commercial-grade kitchen—ideal for culinary events, Owner’s residence + 3 luxury ensuite B&B suites for Airbnb or boutique stays, Event-ready setting for weddings, retreats & tours, Professional office space, abundant storage & outbuildings with expansion potential. Minutes from the QEW with 600 AMP service—this turnkey opportunity is perfect for entrepreneurs, winemakers, or hospitality visionaries. NOTE: BUILDINGS AND LAND SALE ONLY. (id:47351)
122668 Grey Road 9
West Grey, Ontario
Acreage, charm, and functionality all just minutes from Mount Forest. Set on 11 acres between Mount Forest and Ayton, this home offers a rare mix of turnkey comfort and rural opportunity. With everything on the main floor, the home features 2 bedrooms, 1 bathroom, and a bright, open living space that walks out to a large deck overlooking the pasture. Downstairs, the partially finished walk-out basement gives you flexibility storage, workspace, or potential for more finished space.The property itself is ready to work: fenced pastures for horses, goats, or hobby animals, a 30x50 heated shop with heat, hydro, water, a 12'900lb hoist. 6-7 acres of mature hardwood maple. Whether you're dreaming of a small farm, a produce stand, or just wide open space to breathe, this one has the setup to make it happen. (id:47351)
Lot 32 Concession 5
Bracebridge, Ontario
If you are looking for a beautiful piece of Muskoka solitude with ponds, a running stream with waterfalls and insulated cabin overlooking a spring fed pond - you have found it! 173+ acres of trees, rock and water setwell back into the wild abutting 100 acres of crown land, situated 12 minutes from Bracebridge with access to OFSC trail to your driveway. Zoning is RU (Rural). There is an existing network of trails for ATV or hiking. This would be an ideal hunt camp or getaway into nature. There is a separate bunkie for extra guests, a shed, woodshed and even a tree fort for the kids! Wonderful neighbours who all respect each other's space and pitch in to keep the road open. The road is very easy to drive on with any vehicle and also ATV or snowmobile in winter. It's also ideal for anyone wanting to experience off-grid living. This is an opportunity to live with the wildlife and experience the animals in their own habitat. Cabin is 477 sq ft and bunkie is 90 sq ft. Please beaware that you cannot bring Hydro to this lot and that you cannot live there year-round. It is a woodland retreat only. The road is not plowed in winter. (id:47351)
330 - 25 Pen Lake Point Road
Huntsville, Ontario
Now is your chance to experience living the Muskoka life! Take advantage of the convenience of condo living at Lakeside Lodge on Peninsula Lake, in the prestigious 760-acre Deerhurst Resort. This 1-bedroom, plus den fully furnished condo, allows you to get into the Muskoka market year-round with wonderful resort amenities at your fingertips. Featuring a full kitchen, dining area, well appointed bathroom (including a locker closet in the bathroom with your own private stacked washer and dryer!), a gas fireplace for cozy fall and winter nights and exterior balcony to savour your morning coffee, you will feel right at home. Experience a carefree lifestyle with access to various amenities, including gym, laundry facilities, common spaces, outdoor pool and waterfront access to Peninsula Lake. Deerhurst Resort offers amazing outdoor amenities year around for everyone to enjoy including swimming, canoeing, hiking trails, beach volleyball, golfing, tennis and so much more. Located just outside of Huntsville, you're minutes away from trendy shops, tourist spots and restaurants. Outdoor enthusiasts will appreciate the cross-country skiing trails, golf courses on property and the close proximity to Hidden Valley Ski Club, Algonquin Provincial Park and Arrowhead Provincial Park. Perfect for first-time homebuyers, investors, or those looking to fulfill their waterfront dreams without having to worry about upkeep and maintenance. This condo is currently part of the resort rental program, allowing you to generate income when you're not using the condo. HST is applicable to the purchase price. (id:47351)
2091 Gull Lake Estates Lane
Frontenac, Ontario
Welcome to your dream getaway on the tranquil shores of beautiful, clean, Big Gull Lake. This meticulously crafted 3-bedroom, 2 full bathroom, full scribe, pine log/board & batten, winterized home, (with a metal roof) built in 1999, sits on a private 1.49-acre lot with over 200 feet of natural shoreline, offering peace, privacy and endless waterfront enjoyment. The one of a kind home features warm wood finishes (nine logs high then its drywall ) with an inviting open-concept layout, large windows that invite the natural light in and breathtaking views of the Lake. The main living space is perfect for relaxing or entertaining with the primary bedroom and main floor bathroom located right off the family room. The modern kitchen adds a " punch of the past" with the old fashion look of the cast iron wood burning stove, but with the modern convenience of electricity! Climb the custom built log stairs to the 2 bedrooms and second full bathroom- all overlooking the main floor with a view of the incredible architecture of the interior of the home. The lower level is reached by outside entry at the bottom level - this is where you will find the laundry area, utility room and additional storage. There is a detached, double car garage/workshop (with a metal roof) equipped with 200 amp service, ideal for storing toys, tackling projects, or creating a hobby space. Phenomenal fishing of northern pike, walleye and largemouth bass. Whether you're boating, swimming, or simply soaking in the quiet from your deck, every part of this property is designed for lakeside living at its best. This is more than just a cottage, it's a lifestyle. Whether you're looking for a year-round home or a seasonal escape, this Big Gull Lake gem is ready to welcome you. Don't miss the opportunity to own your own piece of paradise! Located 3.5hrs east of Toronto, 2.5hrs West of Ottawa & 2hrs north of Kingston. PLEASE NOTE: fire/civic address is 2091 Gull Lake Estates Lane. (id:47351)
106 - 30 Duke Street W
Kitchener, Ontario
Bring your vision to life in this incredible 3,900 sq. ft. commercial space in the heart of Downtown Kitchener! Located steps from the LRT and nestled beneath an 11-storey mixed-use building, this unit is surrounded by built-in traffic from 162 existing residential units - plus over 26,000 sq. ft. of complementary retail including a movie theatre, restaurant, barber shop, and salon. With dedicated street-level access, tons of exposure, internal access for tenants, and potential for a rooftop patio, the possibilities are truly endless. Zoned SGA-4 (19H), this space is a blank canvas ready for your concept whether its a boutique grocery store, trendy cocktail lounge, bustling restaurant, modern fitness studio, or something the city has never seen before. Delivered in shell condition with the potential for a Tenant Improvement allowance and free rent period (on a case to case basis). All you need is a dream and a business plan. Let your imagination run wild! (id:47351)
