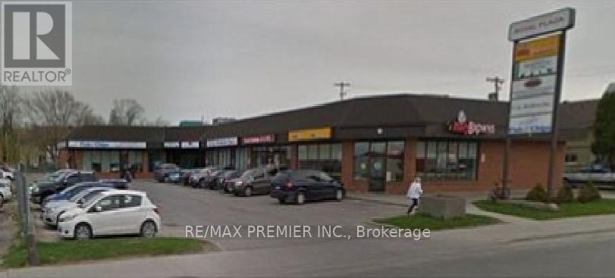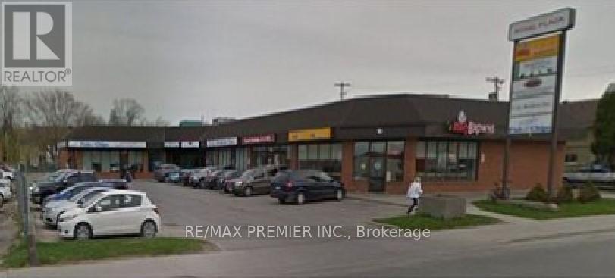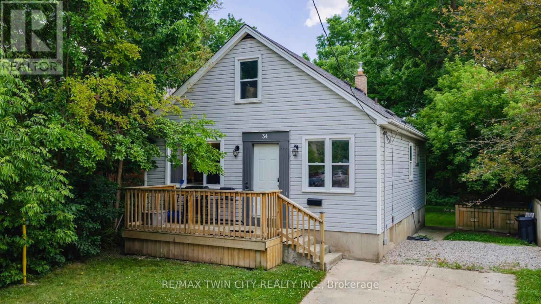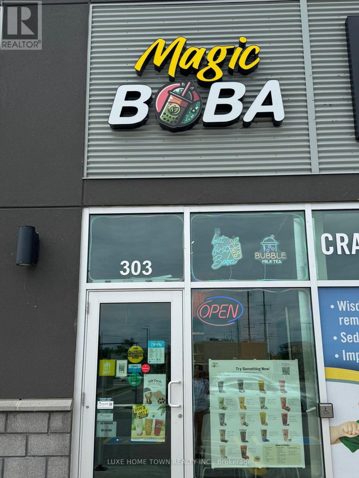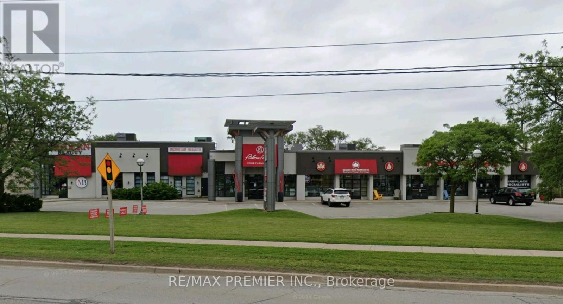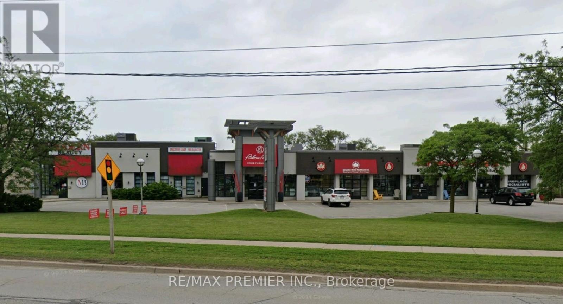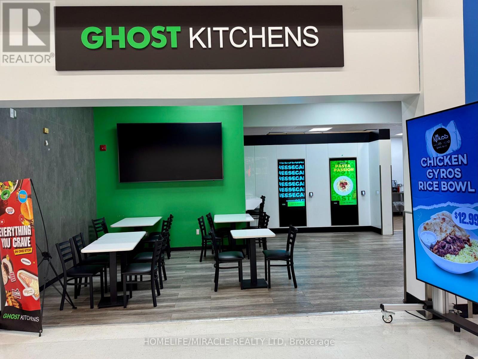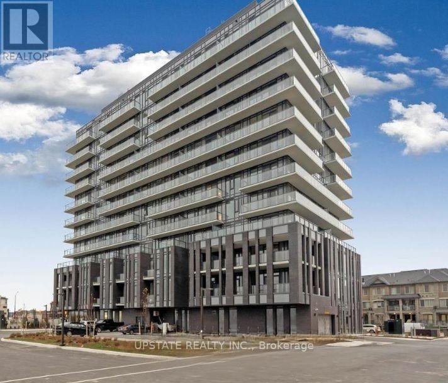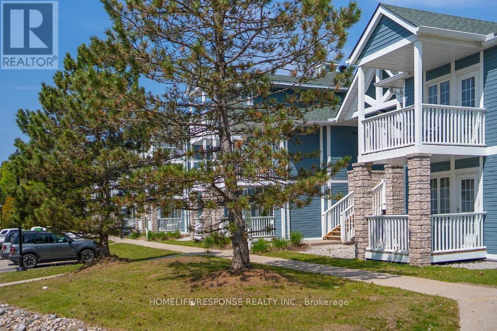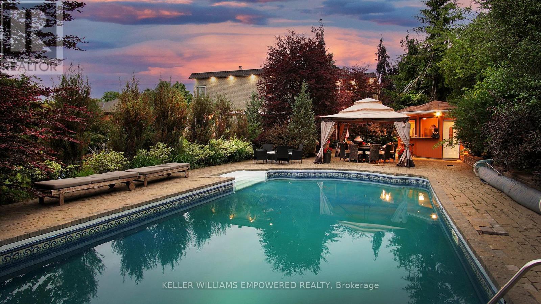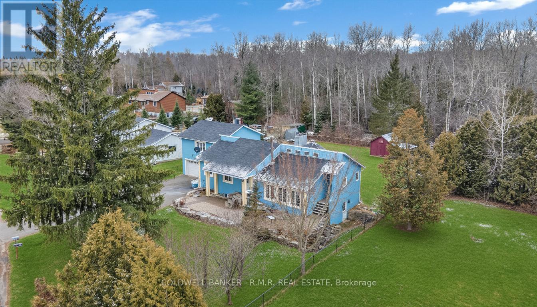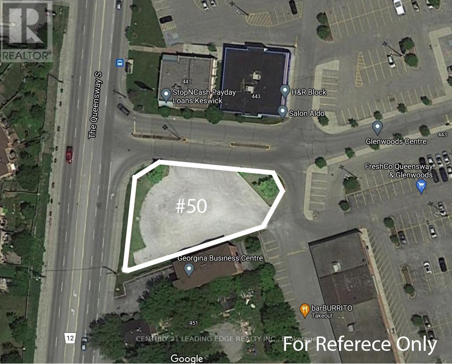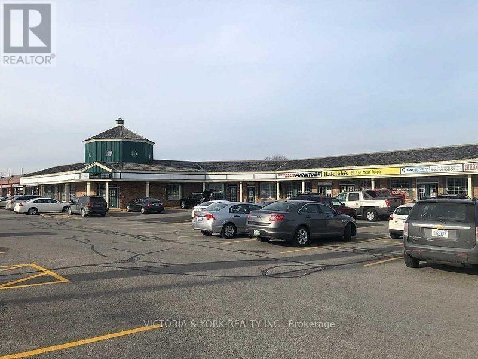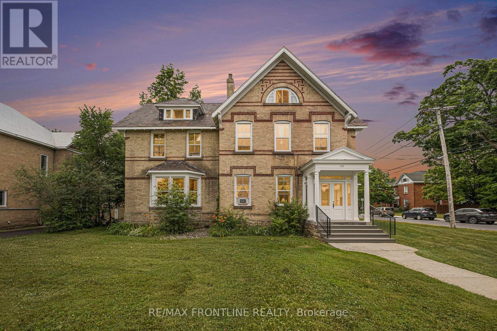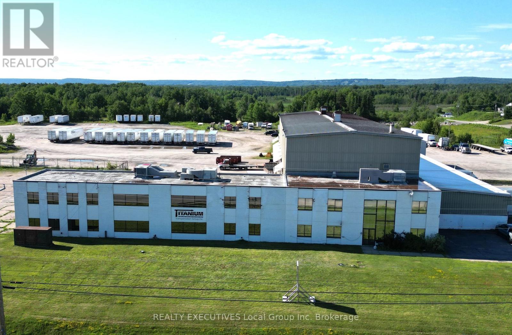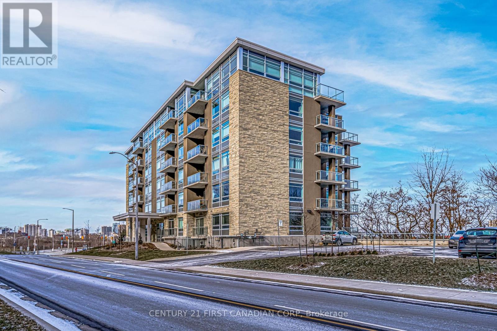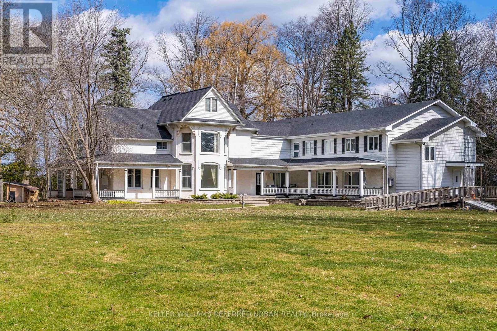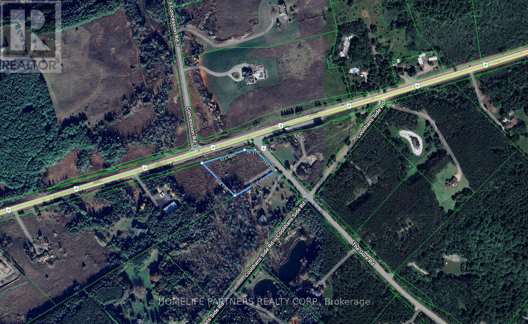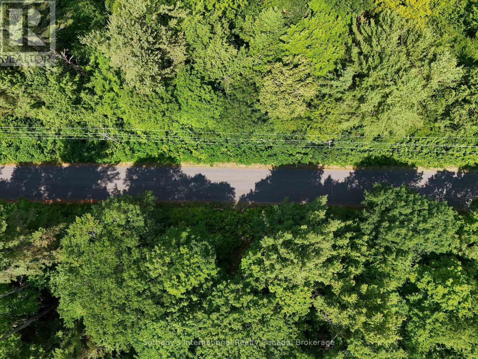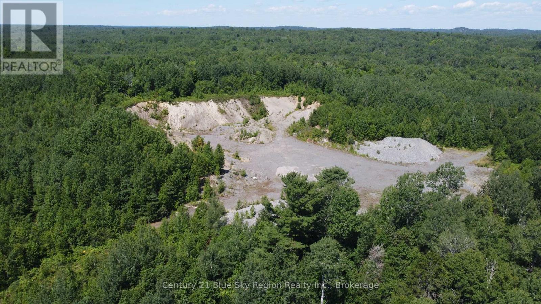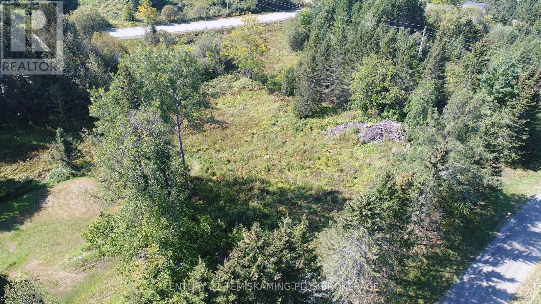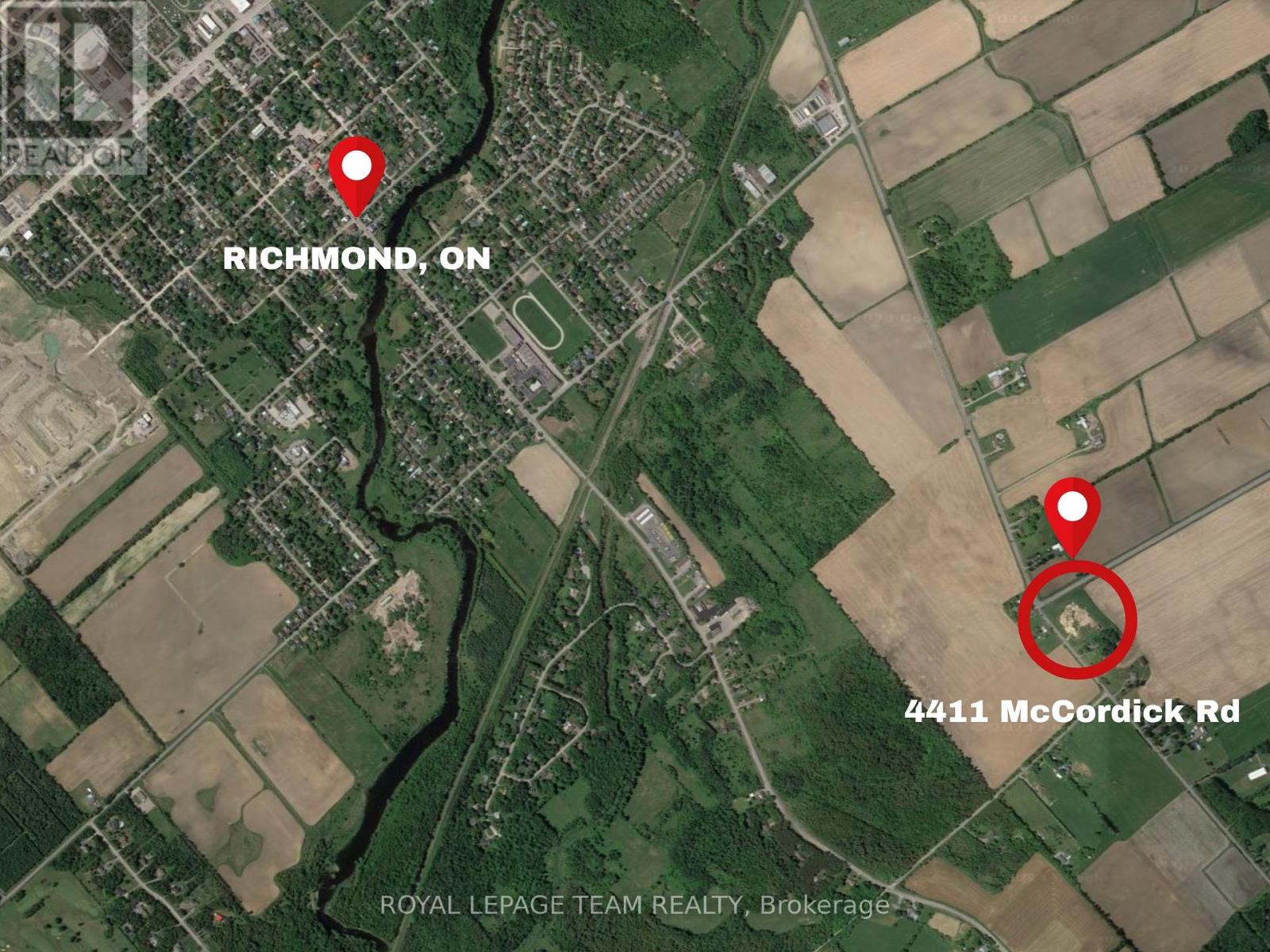4 - 17 Russell Street W
Kawartha Lakes, Ontario
Situated in the heart of Lindsay, this retail space enjoys excellent visibility, convenient access, and customer parking. It's a prime opportunity for retailers, services, or offices seeking a vibrant town location. (id:47351)
5 - 17 Russell Street W
Kawartha Lakes, Ontario
Situated in the heart of Lindsay, this retail space enjoys excellent visibility, convenient access and customer parking. It's a prime opportunity for retailers, services, or offices seeking a vibrant town location. (id:47351)
3 - 8 Queensway E
Norfolk, Ontario
Excellent convenience store opportunity in Simcoe, Ontario. Located in the high-traffic Governor Simcoe Plaza and surrounded by residential neighborhoods and schools, this established store benefits from consistent walk-in traffic and loyal clientele. The business generates over $252,000 (approx.) in annual sales plus $47,700 (approx.) per year in additional commission income from Lotto, RIA, ATM, Uhaul, Bitcoin, and more. Monthly net profit is $7,000 (approx.) after all expenses, including rent and utilities. Rent is $2,759/month, inclusive of TMI, water, and gas. The lease is long-term 4.5+5 years with renewal options in place. Annual expenses are under $41,000 (approx.), providing healthy margins. Business is in operation since the last 14-15 years with the existing owner from the last 2-3 years. Potential to expand with Uber Eats, courier services or other add-ons. Inventory and office setup are not included in the sale price. Please do not go direct and do not speak to employees. (id:47351)
34 Saunby Street
London North, Ontario
Attention Investors! Fantastic opportunity to own a student rental just minutes from Western University! This well-maintained property features 5 spacious bedrooms and 3 parking spots, making it an ideal investment in a high-demand location. Whether you're looking to expand your portfolio or enter the rental market, this property offers strong income potential and consistent rental demand. Don't miss out on this prime location-schedule your showing today! (id:47351)
303 - 875 St David Street N
Centre Wellington, Ontario
MAGIC BOBA -TEA Business for Sale in the busiest plaza of FERGUS . Turnkey Magic boba tea shop in busy plaza with big-box neighbors. Fully equipped and ready to go! Amazing opportunity to own your own bubble tea shop in Fergus, Ontario! This privately owned, fully equipped shop is ready for you to walk in and start serving. Prime high-traffic location. Lots of parking. No franchise fees or rules name it, customize the menu, make it yours! Add varieties endless potential. Seller training available. Perfect for anyone wanting a fun, profitable business with creative freedom. BONUS: If you're looking for franchise support, a franchise option is also available. Seller is happy to provide training to ensure your success! Ideal for: Entrepreneurs wanting creative control Investors looking for a proven location. Anyone seeking an affordable entry into the booming beverage market. Serious inquiries only. Don't miss this chance to bring your Boba tea dream to life! (id:47351)
3 - 490 Speers Road
Oakville, Ontario
Located on bustling Speers Road in Oakville, this prime retail unit offers excellent street exposure facing Speers Road, offering high customer traffic and ample parking. Located between QEW and Lakeshore Rd.W. (id:47351)
2 - 490 Speers Road
Oakville, Ontario
Located on bustling Speers Road in Oakville, this prime retail unit offers excellent street exposure facing Speers Road, offering high customer traffic and ample parking. Located between QEW and Lakeshore Rd.W. (id:47351)
4515 Dundas Street
Burlington, Ontario
Turnkey Profitable Franchise Business for Sale in Prime Burlington Location! Excellent opportunity to own a well-established, successful franchise located inside a busy Walmart Supercenter near Dundas St and Appleby Line. This high-traffic, high-visibility location attracts steady customer flow and is surrounded by dense residential communities, schools, and major retail anchorsensuring consistent demand year-round. The business operates as a fully turnkey ghost kitchen model with 22+ popular brands, including Cheesecake Factory, Smoke's Poutinerie, Quiznos, Once Upon a Crepe, and Red Bull. With strong and stable sales. Rent is based on sales, and favorable lease terms help keep overhead low, maximizing profitability. Perfect for both experienced operators and first-time buyers, this business offers a rare combination of stability, brand power, and scalability. Whether you're an investor or an owner-operator, this is a solid opportunity in one of Burlingtons most sought-after commercial zones. (id:47351)
909 - 225 Veterans Drive
Brampton, Ontario
Experience modern luxury in this brand-new condo at the heart of Mount Pleasant with 1 Bedroom + flex(decent size flex) & 2 Full Bathrooms featuring a spacious balcony & laminate flooring throughout. The open-concept kitchen seamlessly blends with the living and dining areas. The kitchen boasts a backsplash, quartz countertops, and stainless steel appliances. The flex offers flexibility, ideal for a study or office space. The primary bedroom is bright with a large window, walk-in closet, and ensuite bathroom. The location is convenient, within walking distance to grocery stores, banks, and other essentials, and just 5 minutes from Mount Pleasant Go Station. The building offers fantastic amenities, including a fully-equipped fitness room, games room, Wi-Fi lounge, party room with a private dining area, and direct access to a beautifully landscaped outdoor amenity patio on the ground floor. A must-see property! The property is virtually set up in the images. (id:47351)
2042 - 90 Highland Drive
Oro-Medonte, Ontario
Discover the perfect blend of luxury, flexibility, and location in this beautifully updated 2-bedroom, 2-bathroom Copeland model condo, offering 1,200 sq ft of finished living space and two deeded parking spots at the sought-after Highland Heights resort community. This fully furnished unit is ideal for investors, vacationers, or personal use. It can be enjoyed as a spacious single residence or divided into two separate, self-contained suites, each with its own private entrance perfect for Airbnb, short-term rentals, or multigenerational living. Suite Highlights: Main Suite: One-bedroom with an open-concept living/dining area, Gas fireplace, full kitchen with 7 appliances, in-suite laundry, spa-like bathroom, and large windows with serene forest views. Second Suite: Cozy bachelor-style unit with its own washroom, bar/kitchenette, and private balcony ideal for guests or rental income. Outdoor Space: Two private balconies overlooking treed surroundings and rolling hills. Pet-Friendly & Smoke-Free Exceptional Amenities: Year-round indoor & outdoor pools Hot tub, sauna, fire pits, BBQ pavilion Fitness centre, games room, clubhouse, playground On-site free parking and WiFi Resort Lifestyle & Recreation at Your Doorstep: Live the four-season resort lifestyle with direct access to: Horseshoe Resort, Mount St. Louis Moonstone Ski Resort, and Vettä Nordic Spa Golfing, skiing, mountain biking, hiking, snowmobiling, and treetop trekking Copeland Forest, Bass Lake, and Simcoe County Trails Just 1 hour from the GTA and minutes from Barrie, Orillia, and Craighurst Location Benefits:2 units for the price of one with high Airbnb potential Short drive to Casino Rama, Simcoe County Museum, Hardwood Ski & Bike, and Scenic Caves Free on-site parking, easy access to Hwy 400Bonus Features: In-suite laundry, dishwasher, stove, oven, microwave, fridge Jacuzzi tub, sauna access, air conditioning Total of 4 beds across 2 bedrooms Internet included for both suites (id:47351)
788 Woodland Acres Crescent
Vaughan, Ontario
Sitting on a fantastic 1.01 acres in prestigious Woodland Acres, this custom-built estate offers ultimate privacy, luxury finishes, and breathtaking views. This is a one-of-a-kind retreat offering unmatched comfort and natural beauty. The landscaped front grounds feature towering mature trees and lush perennial gardens with abundant privacy. In the rear, a true backyard oasis awaits with an inground pool, large gazebo, swing set, fantastic table space, and a fully equipped cabana with granite countertops, stainless steel fridge, smooth-top stove, two sinks, and a 3-piece bath with separate shower area. Multi-level stone patios, staggered gardens, and expansive lawns make this an entertainers dream. Inside, a grand 2-storey foyer with skylights and marble floors leads to elegant principal rooms, including a family room with a floor-to-ceiling fireplace and balcony walk-out, a living room with medallion ceiling and window bench, and a sunlit family room. The gourmet kitchen boasts Blue Pearl granite floors/counters, Sub-Zero and Miele appliances, a large island, and built-in desk, with a breakfast area that walks out to the rear patio. Upstairs, the primary suite features hardwood floors, a sitting area with balcony access, wood-burning fireplace, and a spa-like ensuite with Jacuzzi, His & Hers vanities, glass shower, and cathedral windows. The second bedroom has its own ensuite with glorious views of the rear grounds. Bedrooms three and four share an architecturally eye-catching bathroom, including a 5-pc marble bath with sloped glass roof. The second-floor laundry room adds convenience. The walk-out lower level offers a rec room with fireplace, steam sauna, 2-pc bath, and plenty of storage. Additional highlights include geothermal heating, European multi-lock windows, three fireplaces, French doors, pot lights, skylights, and multiple balconies. Walk to top-ranked St. Theresa CHS and drive to SAC, SAS, HTS, Lauremont, CDS & Vilanova. (id:47351)
44 Nicholson Drive
Uxbridge, Ontario
This elevated bungalow, nestled within a tranquil cul-de-sac, offers a serene escape while remaining conveniently close to amenities. Situated just south of Ravenshoe Road with easy access to Highway 404, the home enjoys a prime location. Designed for families of all sizes, it boasts five bright bedrooms on the main and upper levels, each adorned with newer broadloom or hardwood floors.The lower level provides additional living space with an extra bedroom, a full bathroom, and newer vinyl flooring. A separate entrance adds versatility, making it ideal for guests or extended family. Recent renovations have infused the home with modern conveniences, enhancing both style and functionality. The stylish sunken living room, complete with a cozy wood-burning stone fireplace, invites relaxation and warmth.The heated and insulated garage, equipped with a pellet stove, provides a comfortable space during the colder months. The exterior of the property is equally impressive, featuring a gated entrance, ample parking space, and a fully fenced yard. A charming gazebo, a convenient garden shed, and a meticulously maintained lawn and patio offer idyllic spaces for outdoor enjoyment.Interior updates include newer flooring throughout, a contemporary kitchen, refreshed bathrooms, a fresh coat of vibrant paint, and the installation of a new furnace, creating a welcoming and inviting atmosphere.Furthermore, the property boasts significant energy efficiency with solar panels connected to the Hydro One grid, resulting in near "Net-Zero" utility costs. This eco-friendly feature not only reduces environmental impact but also provides substantial long-term savings.This exceptional property offers a harmonious blend of comfort, style, and convenience, making it an ideal home for families seeking a peaceful and modern lifestyle. Solar Panel System Generate Power Tied to Hydro and home compensated with FREE* Power. Home has Furnace and Heat Pump with Smart Thermostats to Switch Between Both (id:47351)
50 - 443 The Queensway South
Georgina, Ontario
Land Lease! Ready For A 2,000-2,200 Sqft Fully Stand-Alone Building; Located On An Arterial Road In The Heart Of Keswick! Surrounded By Thousands Of Homes! Walking Distance To Schools, Parks, Marinas, Public Transit And Lots More! Great Mix Of Tenants In The Plaza. Various Permitted Uses! (id:47351)
3 - 1916 Dundas Street E
Whitby, Ontario
Established, 11 Unit Plaza On Busy Dundas Street East (Also known As Highway 2 & Kingston Road), Close to Streetlight Intersection Of Garrard and Dundas. Great Exposure! Suitable For A Wide Variety Of Uses. Truck Loading Dock at the Rear. (id:47351)
38 Drummond Street W
Perth, Ontario
The moment you walk through the grand entrance of this well-preserved gem-you will fall in love - some apartments with their own unique fireplace, some even two! This fully tenanted 7 unit multi-residential investment property is located across from the Perth hospital on the nicest street in Perth! This enchanting Victorian home is a rare blend of timeless elegance and modern comfort. From the moment you step inside, you're welcomed by the rich character of yesteryear soaring ceilings, intricate grand mouldings, and original gleaming hardwood floors that have been lovingly maintained. Each room tells a story, with unique fireplaces that serve as both beautiful focal points and cozy gathering spaces. While the home retains all the charm of its era stained glass accents, ornate woodwork, and graceful architectural details it has been thoughtfully updated with modern wiring and essential amenities. Pride of ownership is evident throughout this well-maintained 7-unit investment property. Tenants enjoy ample storage, including a detached coach house garage with a spacious loft and a clean, dry basement equipped with shared laundry. Significant upgrades completed in 2019/2020 include all-new hydro meters, updated breaker panels, and a full electrical rewire ensuring safety, efficiency, and long-term value. This is a turnkey opportunity with solid infrastructure and lasting appeal. Main Floor: 1-2bedroom; 2-1bedroom. Second Floor: Bachelor; 2-1bedroom. Third Floor 1-2bedroom (id:47351)
348 Birchs Road
North Bay, Ontario
10,000 sf of versatile 2nd floor office space with the opportunity to demise to a smaller square footage. Over two floors with tons of natural light. Spacious lot with plenty of parking for cars, trucks and trailers. This space is located in a prime high-visibility location within the industrial park. Conveniently located just off Highway 11 South, the property enjoys exceptional exposure with prominent signage opportunities, perfect for maximizing brand visibility. This space would be perfect for businesses in transportation, automotive, or related industries. (id:47351)
103 - 455 Charlton Avenue
Hamilton, Ontario
Stunning 881 sq ft Aspen model with large over sized bright windows offering panoramic views of the Niagara Escarpment and the Hamilton Skyline. This spacious end-unit includes a stunning solarium room situated next to a protected forest with incredible sunset views. Enjoy the modern luxuries of this newly built condo with built-in appliances and quartz countertops throughout the Kitchen and Bathroom. Plus this unit comes barrier free to meet accessibility needs. An amazing opportunity to live in urban luxury surrounded by nature. Enjoy having the Bruce Trail at your doorstep and downtown Hamilton with the GO Station less than 2 KMS away! Also great for the working professionals, located just minutes away from Juravinski, St. Joseph and Hamilton General Hospitals. With this condo you will get one owned surface parking spot viewable from your living room windows and one owned secure storage locker included. Call today! (id:47351)
788277 Beaver Valley Road
Blue Mountains, Ontario
Stunning 5.4 acre institutionally zoned and recently renovated property just outside of Collingwood. Completely surrounded by nature, the property is suitable for a wellness facility, retreat, care/treatment, worship, other healthcare use, various forms of housing and educational uses, etc. The main building is approximately 10,039 SF with 18 fully finished bedrooms including a large cafe, fully equipped commercial kitchen, communal living spaces, security camera, high-speed internet, exterior automated lighting and a host of other stunning features. The property is adjacent to the beautiful 120-acre Clendenan Conservation Area with ample easy walking trails in and around Beaver River and an impressive flood control dam which has a built-in fish ladder where Chinook Salmon and Rainbow Trout pass through on their spawning routes. The property includes a 4,100 SF quonset hut and a 2,600 SF barn. It is conveniently located near Thornbury, Meaford and Collingwood, ensuring easy access to local amenities while still retaining a peaceful, nature-filled atmosphere. (id:47351)
0 The Gore Road
Caledon, Ontario
2.23 Acres Corner Lot at Hwy 9 & The Gore Road with Potential to Apply for Commercial Zoning! Situated between Palgrave & Mono Mills this Residential property sits amongst some prestigious golf clubs. 30 minutes to the Toronto Airport. Close to amenities: hike the nearby Bruce Trail which connects to The Caledon Rail Trail, ski at The Caledon Ski Club, Caledon east is nearby with shopping and new community centre, the public school is minutes away & the property is in the boundaries of Mayfield Secondary School for the arts. All of this combined makes this the perfect spot for someone to build their dream country retreat or for a premium investment opportunity! Opportunity to capitalize on a premium corner lot! (id:47351)
Lt 7-9 Main Street
Charlton And Dack, Ontario
Buy your retirement lot, and build your dream house. Only a 8 minute drive from the local grocery store & LCBO. A 7 minute drive from the local Tim Hortons & gas station. A 10 minute walk to the local Chip Stand. And a 1 minute walk to the lake, if a slow moving horse and buggy are on the road. The owners planned to do exactly that. Except their Family's Farm came up for sale. That same owner can build you a basement & Stone Fireplace & Pizza Oven, maybe the whole house. What could you dream up? Make an offer and find out. (id:47351)
1098 Old Hwy 117
Lake Of Bays, Ontario
Build Your Muskoka Dream - Steps from Lake of Bays! This is the one you've been waiting for: a pristine, tree-covered lot just a 5-minute stroll to Lake of Bays, with two public water access points nearby. Set on Old Hwy 117 and nestled among towering white pines, sugar maples, and hemlocks, this flat, build-ready parcel offers the perfect spot to create your cozy cabin in the woods without sacrificing access to modern comforts. Enjoy year-round access on a municipally maintained road with hydro, utilities, and high-speed internet at the lot line. Cell service? Excellent. The community? Even better just around the corner from the Lake of Bays Sailing Club, Tennis Club, and the legendary Bigwin Island Golf Club. Build above the tree line and you'll catch glimpses of the lake glimmering through the canopy. Whether you're planning a peaceful retreat or an active cottage getaway, this rare parcel gives you the best of Muskoka: nature, convenience, and community. (id:47351)
Pc13716 Rochon Road
West Nipissing, Ontario
This expansive 159-acre property includes a 157-acre Class B licensed gravel pit with a mix of sand, gravel, and rock. Minimally used by the current owner, the site offers great potential for continued resource extraction or future development. The land is partially accessible via an existing roadway that extends through half the property and connects to Guillemette Road. Should the new owner wish to repurpose the site for residential use, a Record of Site Condition will be required. (id:47351)
Lt10-12 Main Street
Englehart, Ontario
Buy your retirement dream lot, and build the house of that dream. Only a 8 minute drive from the local grocery store & LCBO. A 7 minute drive from the local Tim Hortons & gas station. A 10 minute walk to the local Chip Stand. And a 1 minute walk to the lake, if a slow moving horse and buggy are on the road. The owners planned to do exactly that. Except their Family's Farm came up for sale. That same owner can build you a basement & Stone Fireplace & Pizza Oven, maybe the whole house. Plus, is in talks with a log builder. What could you dream up? Make an offer and find out. (id:47351)
4411 Mccordick Road
Ottawa, Ontario
Build your dream on this central piece of land, almost 4 acres in size! This lot is located on the corner of Brophy and Eagleson/McCordick, a few minutes outside the growing village of Richmond, within the city of Ottawa, and provides many options to build your dream vision. Highway 416 is a few minutes away for an easy commute, and the village of Manotick is 10km away. Road allowances removed already in preparation for future plans. Don't let this opportunity pass by! (id:47351)
