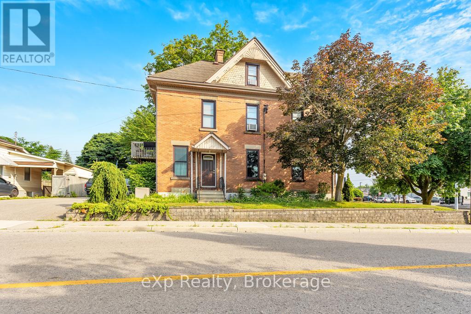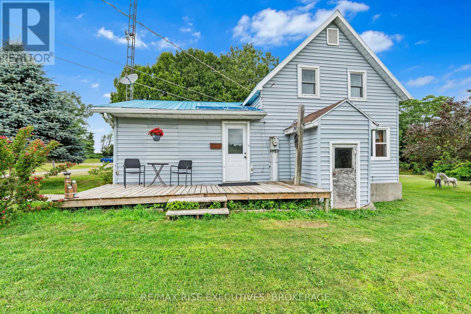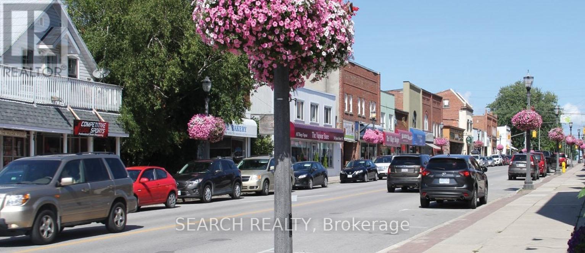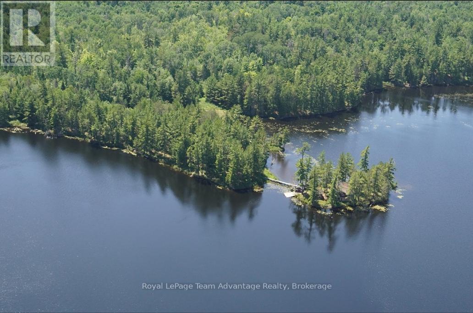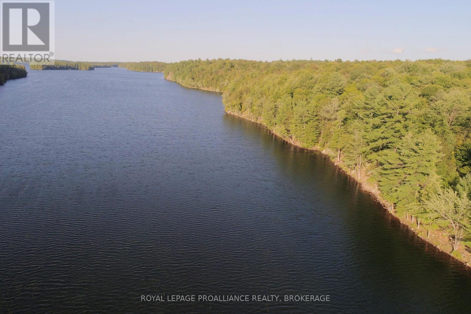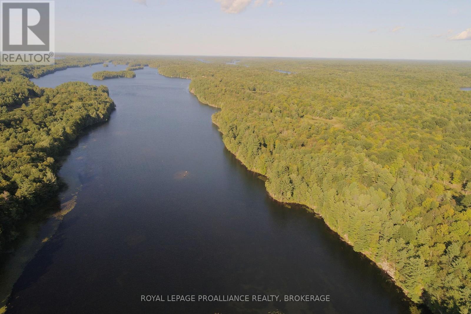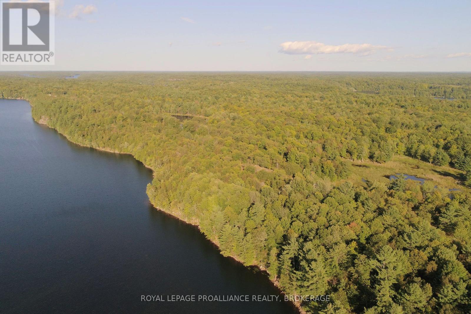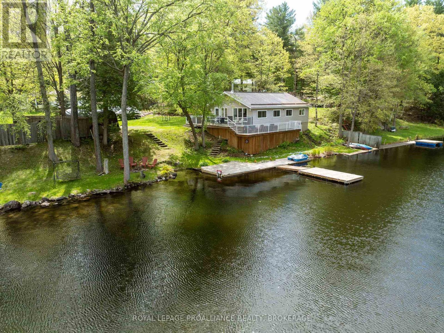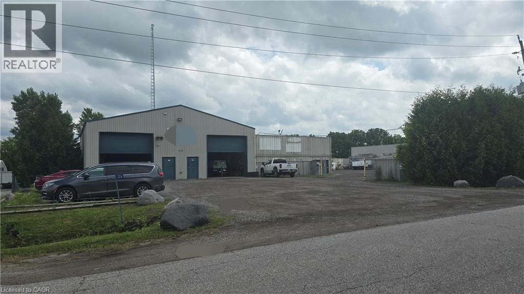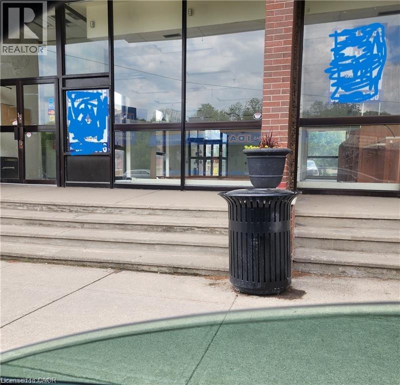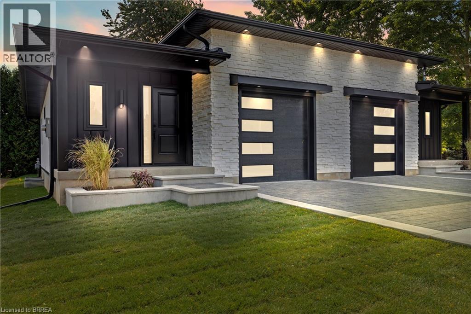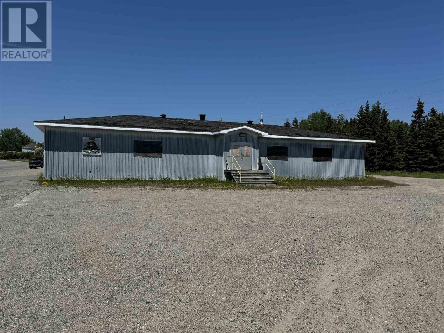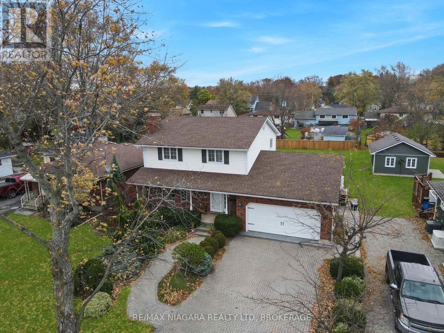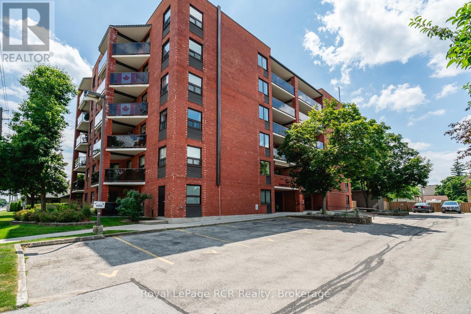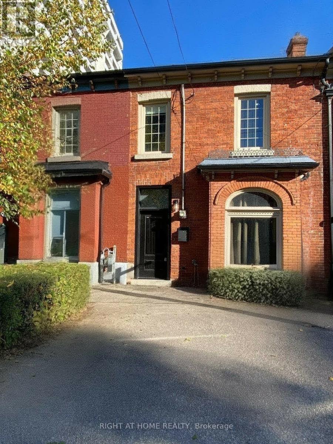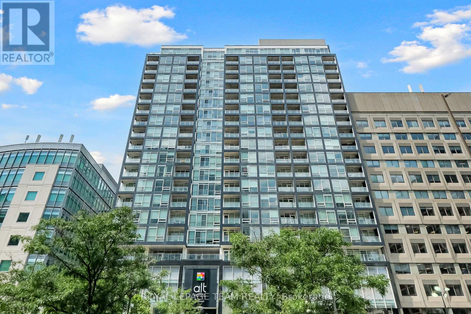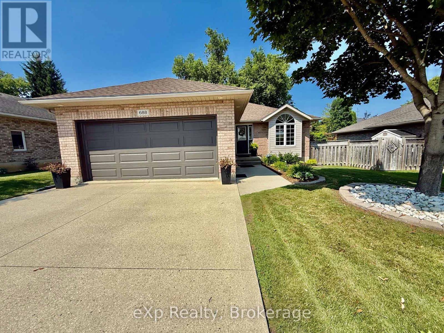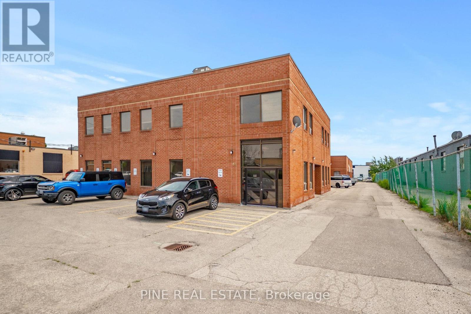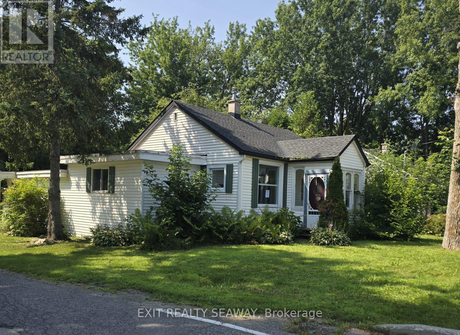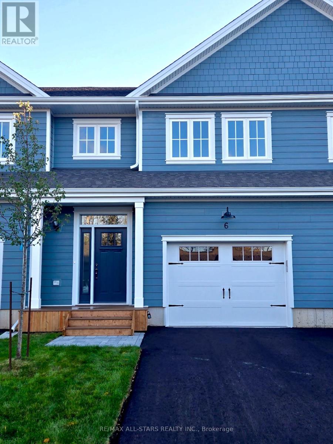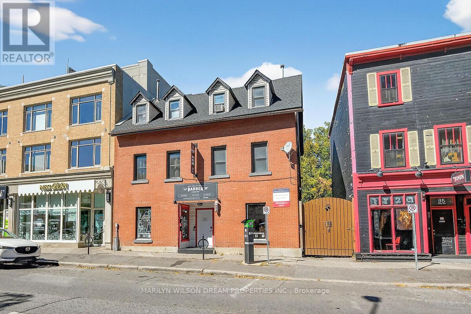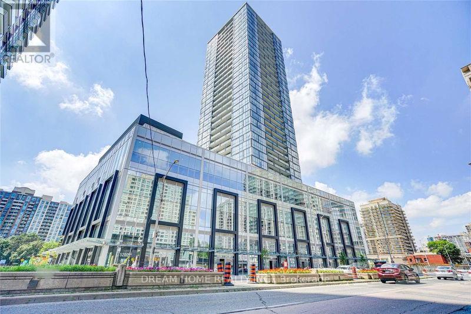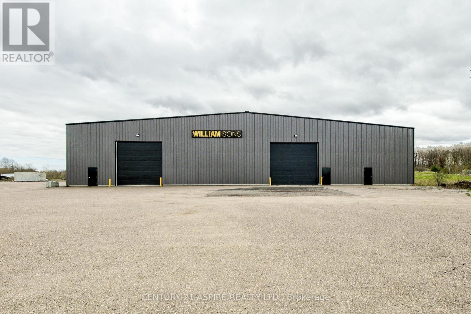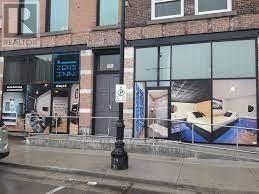22 Harvey Street
Tillsonburg, Ontario
Live, Work & Invest @ 22 Harvey Street in Tillsonburg! This professional office and residential building in the heart of Downtown Tillsonburg presents a rare and versatile opportunity for investors and owner-users alike. Located directly across from Starbucks on the east side of Harvey Street, this solid three-level brick building enjoys excellent foot and vehicle traffic, providing peak visibility in one of Oxford County's fastest-growing communities. Zoned Central Commercial (C-1), the property allows for a wide range of permitted uses including retail, professional office, clinics, personal service shops, restaurants, and mixed-use residential-commercial making it ideal for those seeking a live/work setup or multiple income streams. The building offers over 3,000 square feet of finished space, including: Main Floor: A charming professional office layout with updated central air (2024), perfect for your business or future tenants. Upper Two Levels: A spacious residential apartment featuring 3 bedrooms & 2 bathrooms, ideal for an owner-occupier or rental income. Additional features: Steel tile roof for lasting durability, Lawn sprinkler system for easy exterior maintenance and a 16 x 12 fire vault for secure storage. Timeless brick exterior with strong curb appeal, Floor plan & zoning allowances available upon request. Whether you're looking to simplify your commute, run your business from home, or invest in a solid asset with excellent zoning and location, 22 Harvey Street is a smart, strategic move. Contact your realtor today to book your private showing and explore the possibilities. (id:47351)
251 Briar Hill Road
Leeds And The Thousand Islands, Ontario
Country Living at its Best!! Room to roam! 5 +/- acres situated on a paved municipal road just outside the village of Lyndhurst sits this lovely 1.5 storey country home with a detached garage and 5 stall barn. Step in to the foyer and you will be surprised at the space the main floor offers, a large eat in country kitchen where tales are told and family gatherings made easy, a generous foyer, large living room, main floor bedroom and a 3 piece bath. Upstairs has 2 bedrooms and a 4 piece bath. Outside is a mixture of rolling pastures and woods with a lovely babbling brook at the base a of a tree lined ridge. Take the opportunity to explore growing your own food and raising a few animals the way your grandparents did. A hobby farm is a great way to connect with nature and relieve your mind of the hustle and bustle of todays world.. with many area lakes nearby you can enjoy fishing and boating as well as the well known Kendricks beach on Lower Beverly Lake .An easy commute to all major centers. Make sure to add this to your properties of interest! (id:47351)
60 Yonge Street N
Springwater, Ontario
1 ACRE PARCEL. 24 UNIT APPROVED FOR RENTAL OR CONDO. 46 PARKING SPOTS 4 CHARGING STATIONS. SHORT WALK TO ALL AMENITIES INCLUDING DOWNTOWN ELMVALE.CLOSE PROXIMITY TO BARRIE. SITE PLAN APPROVAL @ 95%. OWNERS WILLING TO ACCEPT A VTB AS WELL AS A JV WITH A SUITABLE PARTNER. CHMC LOAN FOR BUILD HAS STARTED (id:47351)
Ae 380 & Jdd 651 Bird Lake
Killarney, Ontario
Exceptional Island and mainland property on Remote Bird Lake. A once in a lifetime opportunity to own an extraordinary island and mainland package on serene and secluded Bird Lake where only two other private properties exist. Surrounded by mature white pines and untouched natural beauty this unique retreat offers a true escape from the modern world. The island features a striking original log-constructed lodge anchored by a spacious great room with a natural stone fireplace, built-in bar and billiard table. A large kitchen with a breakfast area flows into a distinctive hexagon-shaped dining room offering panoramic views over the lake. Additional island structures include a dry boathouse and a traditional sauna building. A charming walkway connects the island to the mainland where four rustic log cabins provide additional guest accommodations. An ice house and generator are also included for off-grid convenience. Bird Lake is celebrated for its excellent smallmouth bass fishing and breathtaking surroundings. Access is by floatplane or rugged SUV via a logging road that reaches the northern end of the lake making this property the ultimate private getaway for anglers, nature lovers or those seeking something truly rare. (id:47351)
Lot 1 Kismet Lane
Frontenac, Ontario
Kismet is a large, picturesque and serene retreat located on the Frontenac Arch between Perth Road (Division Street) and the North Basin of Buck Lake, 28 kms. north of Highway 401 in Kingston. Kismet is comprised of 3 adjoining, but legally separate, parcels of land comprising over 200 acres of dramatic Canadian Shield with over 6000 of lakefront facing and abutting Frontenac Park which is a forever wild 52 square kilometer provincial "near wilderness" park. Together, Kismet and the Park occupy the entire south end of the lake thereby ensuring a glorious and peaceful, westerly, wilderness view from the entire Kismet property in perpetuity... a unique and incalculable bonus for purchasers. All 3 parcels are accessed from Perth Road by Kismet Lane, a private road restricted for use by the purchasers and their guests only! The Vendor will provide hydro service to all 3 lots at the Vendor's expense. The Purchasers will be able to enjoy all 48 kilometers of Buck Lake waterfront by boat but there is no access to or from the Rideau Canal thereby contributing further to the tranquility of Kismet. Easy access to Kingston, one of Ontario's oldest and most charming cities, with all of the character, services, and benefits which it has to offer including the St. Lawrence Seaway, the Thousand Islands, Queen's University, and regional health care services. Only 2.5 hours from each of Toronto and Montreal, and 1.5 hours from Ottawa. Note: all three parcels can be purchased together for a discounted price of $2,400,000. Seller will entertain VTB financing. (id:47351)
Lot 3 Kismet Lane
Frontenac, Ontario
Kismet is a large, picturesque and serene retreat located on the Frontenac Arch between Perth Road (Division Street) and the North Basin of Buck Lake, 28 kms. north of Highway 401 in Kingston. Kismet is comprised of 3 adjoining, but legally separate, parcels of land comprising over 200 acres of dramatic Canadian Shield with over 6000 of lakefront facing and abutting Frontenac Park which is a forever wild 52 square kilometer provincial "near wilderness" park. Together, Kismet and the Park occupy the entire south end of the lake thereby ensuring a glorious and peaceful, westerly, wilderness view from the entire Kismet property in perpetuity... a unique and incalculable bonus for purchasers. All 3 parcels are accessed from Perth Road by Kismet Lane, a private road restricted for use by the purchasers and their guests only! The Vendor will provide hydro service to all 3 lots at the Vendor's expense. The Purchasers will be able to enjoy all 48 kilometers of Buck Lake waterfront by boat but there is no access to or from the Rideau Canal thereby contributing further to the tranquility of Kismet. Easy access to Kingston, one of Ontario's oldest and most charming cities, with all of the character, services, and benefits which it has to offer including the St. Lawrence Seaway, the Thousand Islands, Queen's University, and regional health care services. Only 2.5 hours from each of Toronto and Montreal, and 1.5 hours from Ottawa. Note: all three parcels can be purchased together for a discounted price of $2,400,000. Seller will entertain VTB financing. (id:47351)
Lot 2 Kismet Lane
Frontenac, Ontario
Kismet is a large, picturesque and serene retreat located on the Frontenac Arch between Perth Road (Division Street) and the North Basin of Buck Lake, 28 kms. north of Highway 401 in Kingston. Kismet is comprised of 3 adjoining, but legally separate, parcels of land comprising over 200 acres of dramatic Canadian Shield with over 6000 of lakefront facing and abutting Frontenac Park which is a forever wild 52 square kilometer provincial "near wilderness" park. Together, Kismet and the Park occupy the entire south end of the lake thereby ensuring a glorious and peaceful, westerly, wilderness view from the entire Kismet property in perpetuity.. a unique and incalculable bonus for purchasers. All 3 parcels are accessed from Perth Road by Kismet Lane, a private road restricted for use by the purchasers and their guests only! The Vendor will provide hydro service to all 3 lots at the Vendor's expense. The Purchasers will be able to enjoy all 48 kilometers of Buck Lake waterfront by boat but there is no access to or from the Rideau Canal thereby contributing further to the tranquility of Kismet. Easy access to Kingston, one of Ontario's oldest and most charming cities, with all of the character, services, and benefits which it has to offer including the St. Lawrence Seaway, the Thousand Islands, Queen's University, and regional health care services. Only 2.5 hours from each of Toronto and Montreal, and 1.5 hours from Ottawa. Note: all three parcels can be purchased together for a discounted price of $2,400,000. Seller will entertain VTB financing. (id:47351)
6868 Smith Lane
Frontenac, Ontario
Waterfront home or cottage on beautiful Buck Lake! The property is located in a quiet bay that faces a large open part of the lake. The home has been beautifully upgraded with a steel roof, large 2-tiered deck, new docks plus a kitchen which sits on a concrete block foundation with exterior access to the crawl space for storage and utility. The floor plan consists of an open concept design with 3 bedrooms, a full 4-pc bathroom, large kitchen with attached dining area plus a cozy living room that overlooks the large deck and lake. The house is serviced with a lake water system with a heated waterline and UV system as well as a full septic system. A forced air propane furnace along with an air-tight wood-stove provide ample heat for the home. A storage shed/bunkie sits behind the house and there are two dock areas for your boats or water toys. Access to the water is easy with a few steps down to the water's edge. Buck Lake is a deep, Canadian Shield lake with beautiful rock formations, many islands, bays and towering majestic pine trees along the shoreline. The lake is home to bass, pike, lake trout as well as many other types of wildlife. Fantastic location on a gorgeous lake and easy year-round access just north of Kingston. (id:47351)
226 Black Walnut Drive
St. George, Ontario
Unique single user industrial property within 2 minutes drive to Oak of St. George Golf Club. Rare find property, located on 1.65 acres comprising of 2 freestanding single story buildings (2,700 + 1,600sq.ft.) together with 2 Quonset huts (1,950 + 1,350sq.ft.) at the rear of the buildings. Centrally located within minutes to Cambridge, Brantford and easy access to Hwy. 403. Great for owner-user or as an investment opportunity. Vacant possession is available for June 1, 2026. (id:47351)
58 King Street E
Dundas, Ontario
Street level unit in downtown Dundas on King Street East between York and Sydenham. Approximately 1178 sq.ft. This is an endcap u nit with lots of natural light. This unit could be retail or small office. Nice busy store front location with lots of pedestrian traffic as well. (id:47351)
139 King Edward Street
Paris, Ontario
Welcome to 139 King Edward Street, a stunning brand-new custom-built home with 1744sqft of PRISTINE Living Space located in the heart of Paris, Ontario. Designed with exceptional craftsmanship and NO EXPENSE SPARED, this thoughtfully curated home offers the perfect blend of luxury, functionality, and comfort. Featuring 3 bedrooms and 3 bathrooms, the layout is ideal for modern living, with a spacious primary suite on the main floor complete with a spa-inspired 3-piece ensuite featuring a custom tiled glass shower. The main level also includes a stylish 2-piece powder room, while the fully finished basement offers two additional bedrooms, high-quality carpeting, full 8’ ceilings, and a sleek 3-piece bathroom with another glass shower. Throughout the main floor, you’ll find premium 3/4” hardwood flooring, soft-close custom vanities in every bathroom, and soaring 11’ ceilings in the kitchen and living room that create an airy, open-concept feel. The heart of the home is the custom wood kitchen, complete with rich maple cabinetry, soft-close drawers, quartz countertops, and a built-in custom bench and cabinetry at the front entrance. A 200-amp electrical panel ensures all your modern power needs are met, while the fully finished garage features 12’ ceilings, offering additional storage or workspace potential. Outdoors, enjoy a complete landscaping package that includes beautifully manicured gardens, an interlock driveway, full landscape lighting, and a backyard deck perfect for entertaining or relaxing in privacy with no rear neighbours. Located with convenient highway access and nestled in a peaceful, family-friendly community, this property is the epitome of high-end, move-in ready living. Don’t miss your chance to call 139 King Edward Street your forever home—schedule your private viewing today. (id:47351)
65 Stevens Ave
Marathon, Ontario
Interesting investment opportunity located in beautiful Marathon Ontario. This bustling community is situated on the shores of Lake Superior and is an attractive place to live and invest. This full-service, family friendly community offers affordable housing and numerous business opportunities. This property has been zoned for the development of a 30-bed motel, with plenty of parking, with permitted uses being numerous ex: Car wash, building supply outlet, retail store, funeral home, assembly hall, commercial or private club. With commercial area of 12,300 sq ft, this building is located close to town centre and shopping, restaurants and lake front. Feasibility Study and survey available. Call or text to arrange your viewing. Visit www.century21superior.com for more info and pics. (id:47351)
430 Gorham Road
Fort Erie, Ontario
Pride of ownership shines throughout this beautifully maintained 3 + 1bedroom, 2.5-bath brick home in the heart of charming Ridgeway. With striking curb appeal, this traditional two-story residence is framed by professional landscaping, an interlock brick driveway and walkway, and a welcoming covered front porch. The attached double garage provides ample parking and storage. Inside, enjoy spacious and light-filled principal rooms, including a bright and cheerful living room highlighted by a stunning Muskoka stone fireplace. Elegant glass French doors lead into a formal dining room perfect for entertaining. The well-appointed kitchen offers an abundance of cabinetry, granite countertops, a convenient breakfast bar, and a dinette area with patio doors opening onto a large, low-maintenance composite deck ideal for outdoor gatherings. The lower level features a generous open-concept recreation room with a wood-burning fireplace, extra-high ceilings, a rough-in for a wet bar, and a stylish 4-piece bath. A beautifully finished laundry room and a second kitchen ideal for multi-generational living or future in-law suite potential. Significant recent updates include an level 2 charging system for electric vehicles, central air, furnace, central vacuum, roof, remodeled bathroom, eavestroughs, and repointed brickwork, ensuring peace of mind for years to come. Located just a short stroll from the boutiques, cafes, and community charm of downtown Ridgeway, and only minutes to the QEW and the Peace Bridge to Buffalo, this home offers both comfort and convenience. (id:47351)
606 - 536 11th Avenue
Hanover, Ontario
Enjoy views across the town of Hanover from this bright and spacious top-floor condo featuring 2 bedrooms and 2 bathrooms. Thoughtfully updated, the kitchen boasts custom cabinetry from Arbour Hill, including a charming window seat, glass accent doors, and a stylish backsplash. The open-concept living and dining area offers plenty of space for entertaining, with sliding doors leading to a private patio with glass railings. The primary bedroom includes a 4-piece ensuite, dual closets, and two windows. A second bedroom-ideal as a guest room or office is conveniently located near the guest bathroom with walk-in shower. Both bathrooms also feature cabinetry from Arbour Hill. Additional highlights include a utility room with washer, dryer, new water softener (2024), and water heater (2025), custom blinds from Burtons plus a full appliance package. The foyer features a coat closet, and there's an extra storage space located across the hallway and on the main floor. The well-maintained building offers a secure main floor entry and a shared common meeting room. One designated parking space is included. Condo fees are $403/month. (id:47351)
180 Market Street
Hamilton, Ontario
Discover your new home in this spacious, upscale 2-bedroom + den, 2.5-bath townhome-the perfect blend of character and contemporary style. Featuring exposed brick walls, 10 ft. ceilings, fresh paint, and a stunning two-storey loft-style primary bedroom with its own den, this space delivers serious "wow" factor. Enjoy a gorgeous kitchen with stainless steel appliances, hardwood floors, and two parking spots-a rare find in the area. With an unbeatable walk score, you're steps from TD (Copps) Coliseum, McMaster, the hospital, shopping, GO transit, cafés, and everything you need for an easy, connected lifestyle. Start your morning on the private backyard deck with a coffee in hand, or unwind after work in your stylish urban retreat. Perfect for a young professional couple. *Water and two parking spaces included*. Ask about December move-in rent incentives! (id:47351)
2204 - 199 Slater Street Street
Ottawa, Ontario
Welcome to this deluxe, two story, two bedroom, three bathroom condominium apartment centrally located in the heart of Ottawa. This property's most exceptional feature is the breathtaking views from all its floor to ceiling windows & from the spacious balcony. There is tons of natural light as a result of its open concept design & it features attractive hardwood flooring throughout the main level, upstairs hallways & bedrooms. The kitchen includes quartz countertops & sufficient cabinetry to accommodate your cookware & dishes. The spacious open concept living room / dining area & exterior balcony are all perfect for furniture placement & relaxing as well as intimate meals or small family gatherings. The second floor hallway offers hidden washer/dryer & access to the family bathroom with soaker tub and shower. The spacious primary bedroom includes a bright, high end four piece en-suite bathroom with double sinks & glassed walk in shower. The second bedroom is perfect for other family members or a guest room / home office. This Building has lots of Amenities including, concierge, party room, movie room and exercise equipment. Imagine the convenience of being in walking distance to numerous restaurants & stores as well as most major tourist attractions like the Byward Market, National Arts Centre, Museums and Parliament Hill to name few. Parking spot P4 - #117 - Locker 402B (id:47351)
688 22nd Avenue
Hanover, Ontario
Welcome to 688 22nd Avenue in the town of Hanover. This traditional brick bungalow has been meticulously maintained and cared for over the years - pride of ownership is very obvious. Upon entering this home youre greeted with a large family room that leads to the eat in kitchen. Patio doors take you to the fully fenced private rear yard with a large deck to enjoy. With three nice sized bedrooms, main level laundry and a full bathroom rounds the main level. The lower level is completely professionally finished with a large rec room, fourth bedroom, full bathroom and a large utility room. This home offers all that you need - make sure to check it out. (id:47351)
9 - 61 Advance Road
Toronto, Ontario
Rarely Available Second Floor Carpeted Corner Office bathed in natural light. A bright and open shared office space for up to 50 employees, 2 Executive private offices, a boardroom, 2 storage rooms and a kitchen/lunch room. Excellent value. Excellent location. Easy access to highways, public transit, Sherway Gardens, Airport, Bloor St & Queensway Ave restaurants and bars. Current rate includes 6 parking spaces with more available if required. (id:47351)
8154 Victoria Street
Ottawa, Ontario
Nestled in the heart of the charming rural community of Metcalfe, this cottage-style home offers a unique opportunity to create your own cozy retreat. With two bedrooms, one full bathroom, a separate dining room, and a generously sized living room that opens onto a rear deck through patio doors, the layout is both functional and inviting. The kitchen has been updated, offering a more modern touch to an otherwise classic space. The backyard, once lovingly landscaped with a variety of perennials, is now overgrown but brimming with potential to become a picturesque outdoor haven. Inside, the home is in need of attention and updates but features solid bones and forced air gas heating. Whether you're a first-time buyer ready to roll up your sleeves, an investor looking for a project, or someone dreaming of a peaceful spot to customize and call home, this property offers a great canvas. Located just 30 minutes from downtown Ottawa in the village of Metcalfewhere a close-knit community and rural charm blend beautifullythis could be your chance to bring new life to a hidden gem. (id:47351)
6 - 21 Hampton Lane
Selwyn, Ontario
This brand new 1,900 sq. ft., 3-bedroom condo townhome with a single-car garage is located in The Lilacs a quiet, private community in the Village of Lakefield, built by luxury builder Triple T Holdings Ltd. Thoughtfully designed with an open-concept main floor, this home features 2.5 bathrooms including a beautifully appointed en-suite, direct access from the garage into the home, and a bright, south-facing 12' x 12' deck off the living area ideal for relaxing or entertaining. Enjoy the added benefits of private walking trails winding through the community and a tranquil pond with a fountain exclusive to residents. Just a 10-minute walk from downtown Lakefield, you'll have convenient access to a 24-hour grocery store, pharmacy, marina, restaurants, and charming local shops. This is carefree, low-maintenance living on the edge of cottage country in the Kawartha's, with six appliances included for move-in ease. (Some photos virtually staged/similar to) (id:47351)
89/91 Murray Street
Ottawa, Ontario
Rare opportunity in the heart of the ByWard Market. Fully tenanted mixed-use building and an additional freestanding commercial building. Two prime retail spaces and two extensively renovated 2 bedroom apartments. Well maintained property. NOI $89,857. Seller will consider a VTB. Zoning is MD2 S72 Mixed-Use Downtown Zone which allows for further development. Will provide new build report for rear of property. 89 Murray is a three-story building with ground floor retail and two residential units on the upper floor, representing 2700 sq ft. 91 Murray is a separate unique one-story building at the rear of the property with 1,400 sq ft. 89 Murray - New asphalt shingle roof 2024. 200 amp main distribution panel, with each unit separately metered. One forced air gas fired furnace for the commercial ground floor unit & one for the two apartment units. 89 Murray Residential - Two 2 bedroom identical units have been extensively updated. Two storey apartments with hardwood floors & 6 appliances. Quartz countertops & newer cabinetry. Modern baths with gorgeous showers. Currently rented for $2000 each. Landlord pays water & heat. 89 Murray Retail - This space is air conditioned. The Barber Shop has been leased for 7 years. $3407 + additional expenses. 91 Murray Retail - The interior consists of 3 open living spaces, one with a wet bar area. There is an additional office, a bedroom area & a 3 piece bath. Extensively renovated in 2011 with new exterior EFIS, new roof, plumbing, interior walls, etc. New HVAC system installed 2024. Central air & forced air gas furnace. Separately metered for hydro & gas. Leased for $2825 + common expenses (including property taxes, snow clearing & maintenance). 2 non-conforming parking spaces. One residential unit will be vacant upon possession, as it is currently owner occupied. One of the Ottawa Mayor's top priorities for 2025 is to revitalize the ByWard Market by enacting a $129M plan before 2027. 48 hrs for showings & 24 hrs irrev on offers (id:47351)
1810 - 5180 Yonge Street
Toronto, Ontario
One Bedroom + Den located in the centre of the North York, The Den Can Be Changed To The 2nd Bedroom,544 Sqft Interior + 45 Sqft Balcony. 9' Ceiling & Ceiling To Floor Window, Modern Cabinetry & Laminate Flooring Through Out.Amenities Including: 24/7 Concierge, Outdoor Terrace, Party Room, Yoga Studio, Gym, Movie Theater, Billiards & Gaming Lounge, Guest Suites & Bbq. Almost Everting You Need Within 5mins Walking or Driving Distance. Fully Furnished. (id:47351)
23 Booth Road
Renfrew, Ontario
Ideally situated just off Highway 417 and less than an hour from Ottawa, this 11-acre industrial property combines excellent access with heavy-duty infrastructure and flexible layout options. The 17,500 square foot steel-frame industrial building is currently divided into two units but can easily be opened up to create one large, continuous space to suit a wide range of operational needs. The first unit measures approximately 40 x 125 and features two 18 x 20 ground-level bay doors, allowing for efficient in-and-out flow for shipments, vehicles, or production lines. The second unit spans approximately 100 x 125 and includes one 18 x 20 bay door, offering generous floor space for warehousing or manufacturing operations. In addition to the main structure, a detached office building (no photos) houses a reception area, three private offices, and a washroom, providing a dedicated space for administrative functions or client interaction. The site is fully serviced with municipal water and natural gas. A large asphalt-paved yard provides ample space for parking, outdoor storage, and the movement of tractor trailers. The paved area is supported by a catch basin drainage system for efficient stormwater management. Dual access from both Booth Road and Industrial Avenue enhances flow-through logistics and vehicle maneuverability. The rear portion of the property offers further yard space for storage or future expansion, and the site is fully enclosed with a 6-foot barbed wire fence and two chain-link cantilever security gates. One of the most significant features of this property is its powerful 3-phase, 600V, 2000 AMP electrical service well-suited for industrial users requiring high-capacity power for manufacturing or processing operations. This is a rare opportunity to secure a well-located, fully serviced industrial property with scale, versatility, and infrastructure already in place. (id:47351)
228-232 King Street W
Prescott, Ontario
Well-maintained 2,000 sq ft commercial space available in a highly desirable location on King Street. This versatile property offers excellent visibility, high foot traffic, and a professional setting suitable for a variety of businesses retail, office, clinic, studio, or service-based businesses. Large storefront windows with excellent street exposure, high ceilings throughout. Located on bustling King Street, a prime commercial corridor. Excellent signage opportunities for brand visibility, ideal for attracting walk-in traffic and professional clientele. Easy access to downtown and major roadways. (id:47351)
