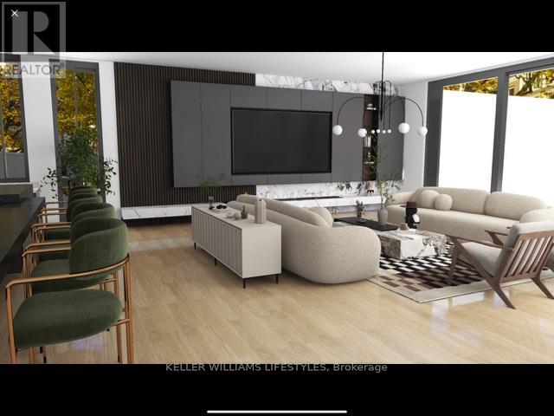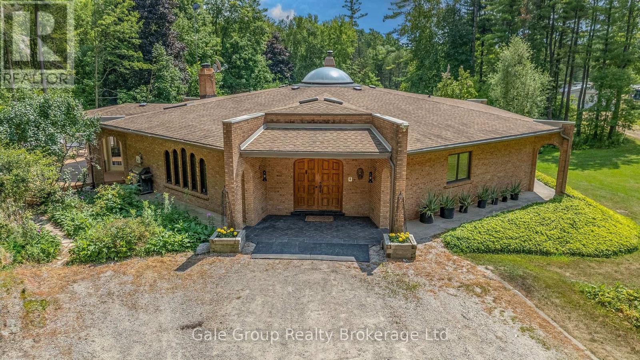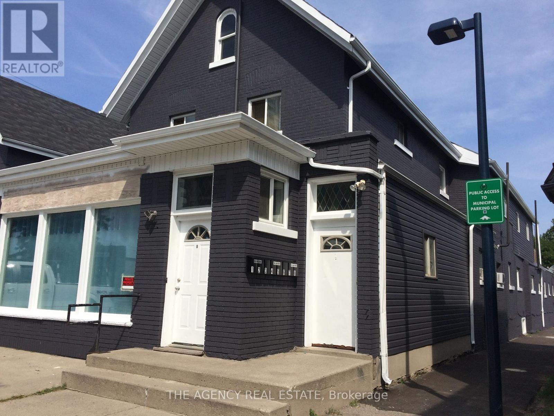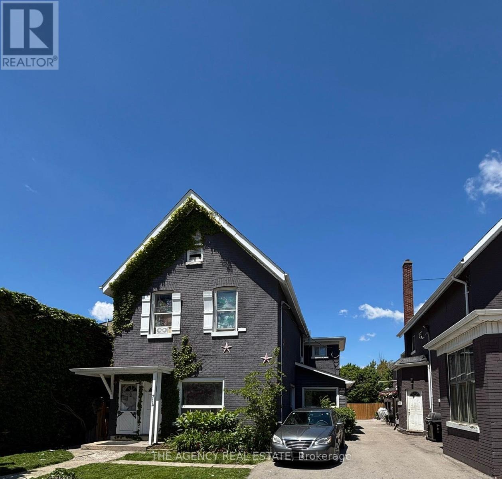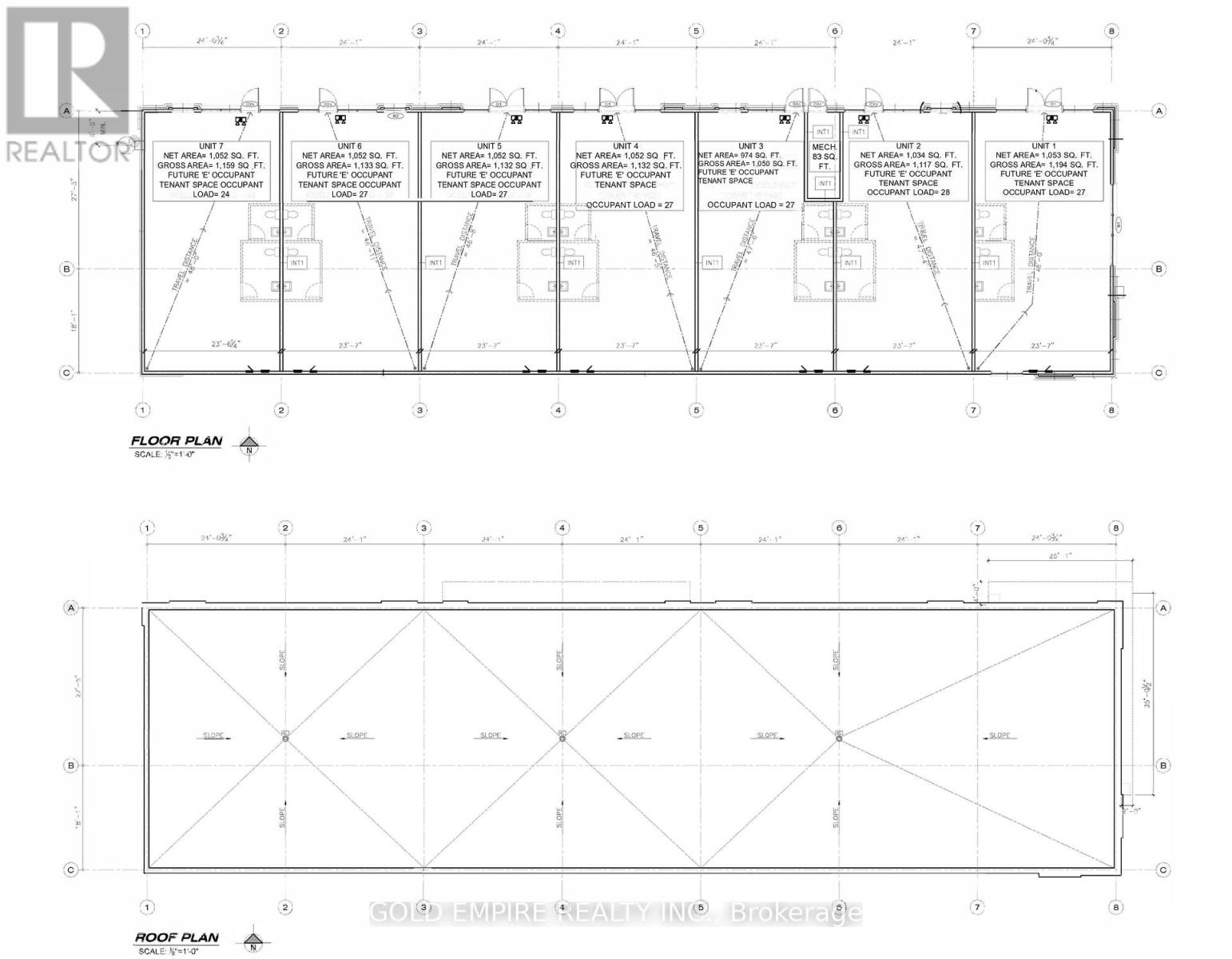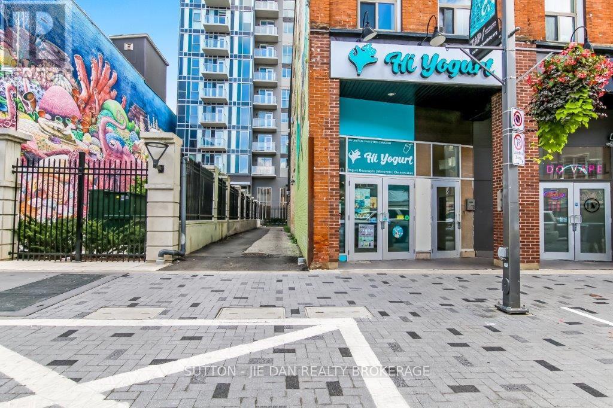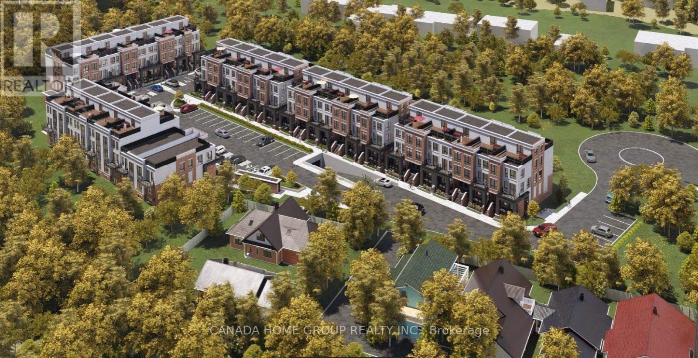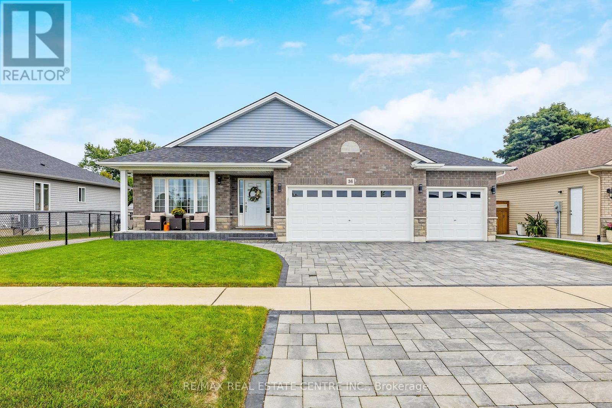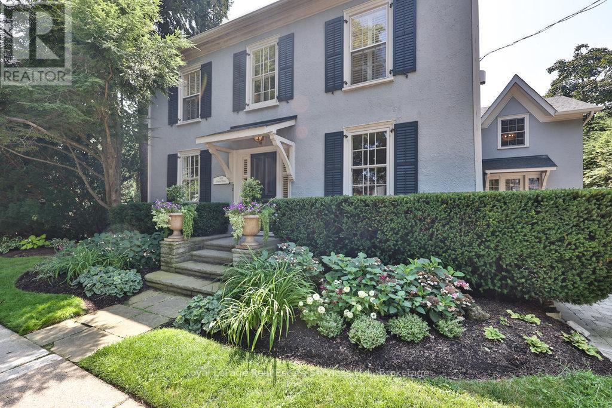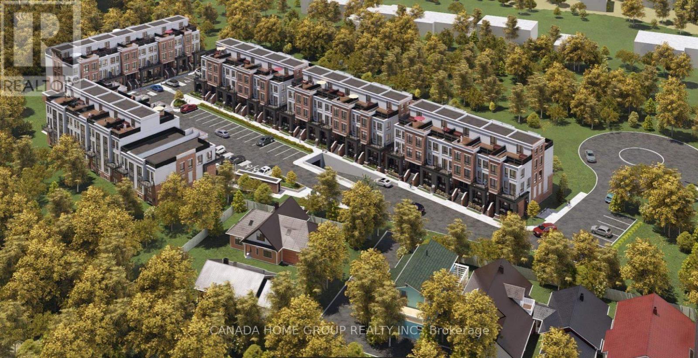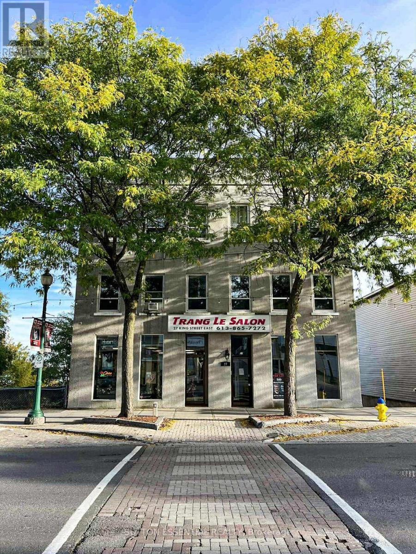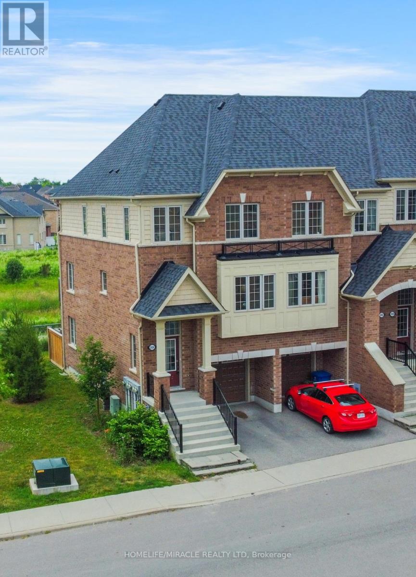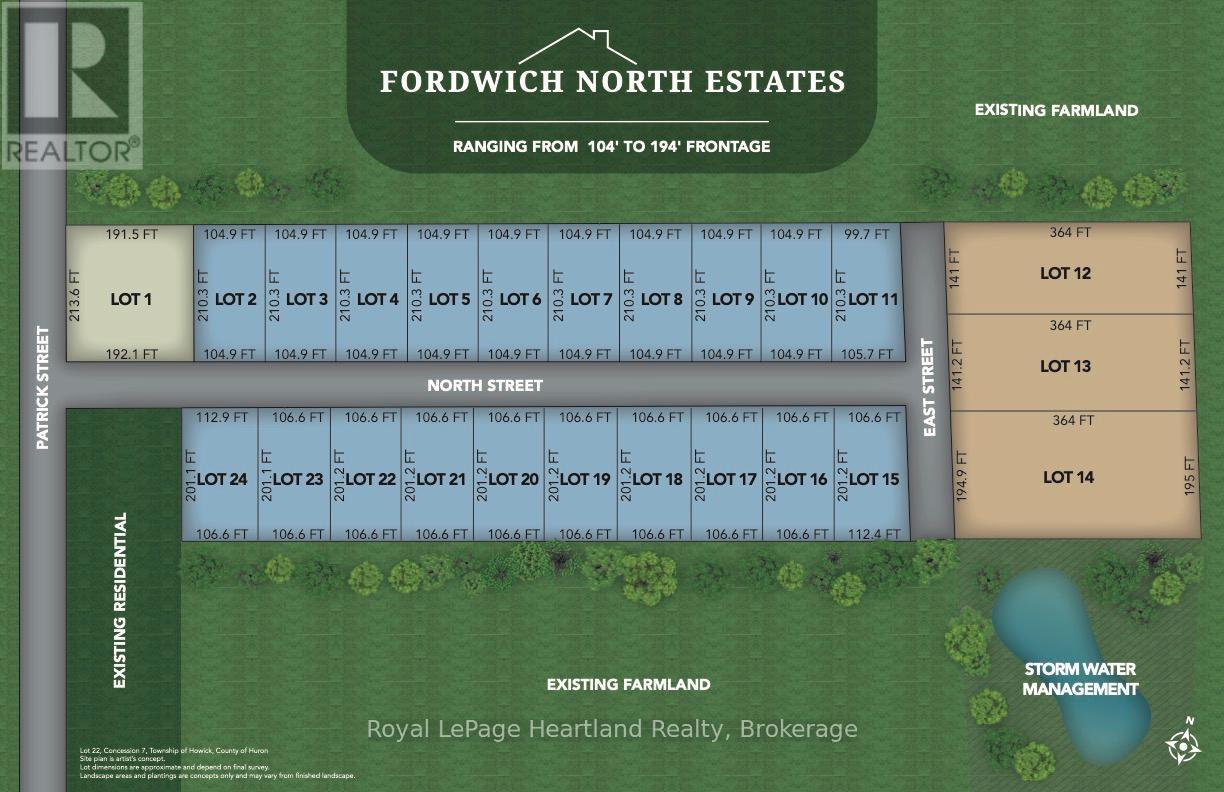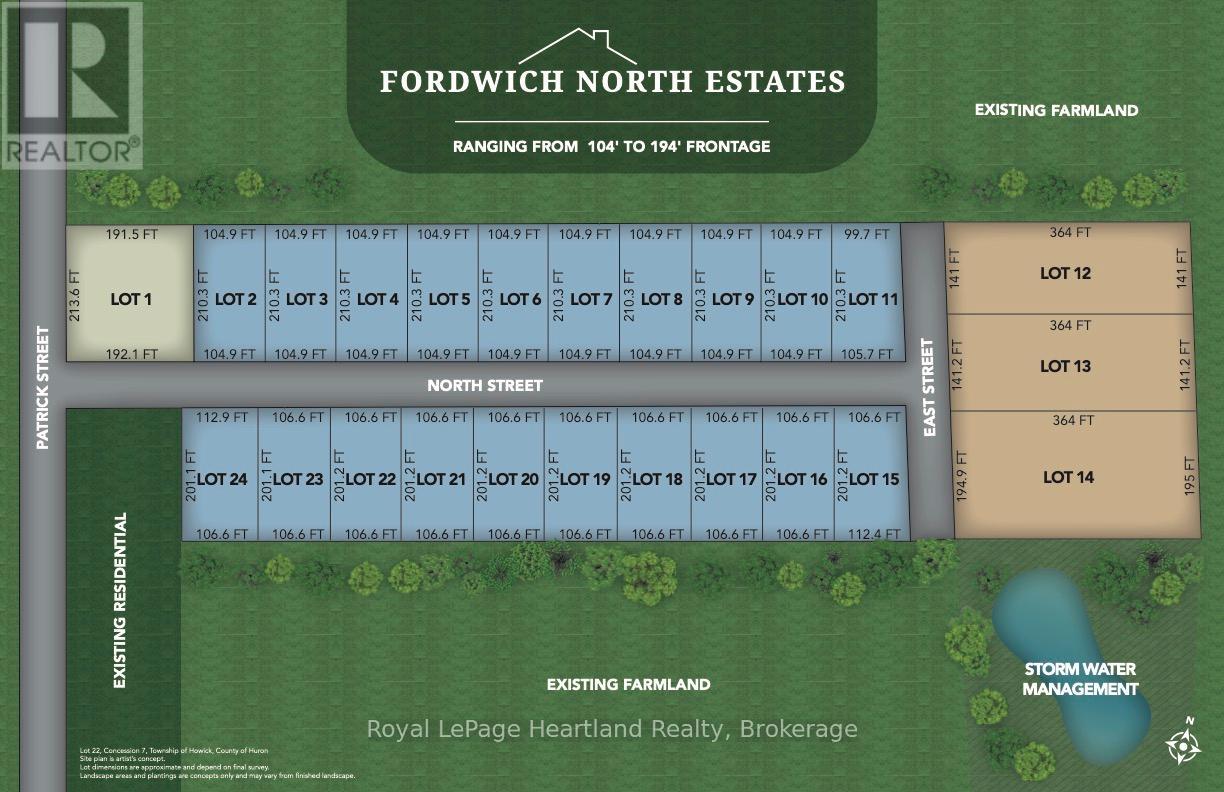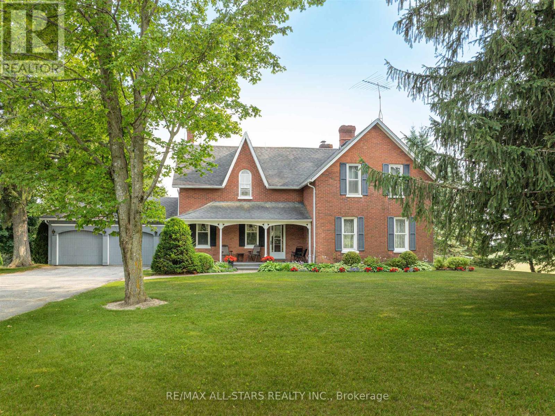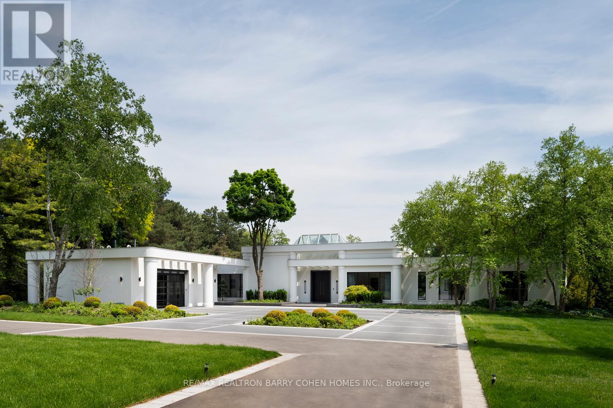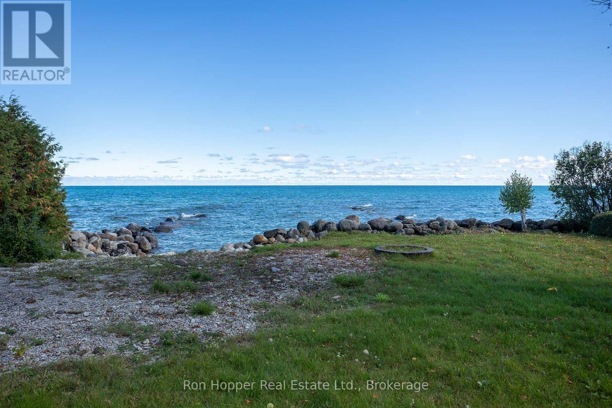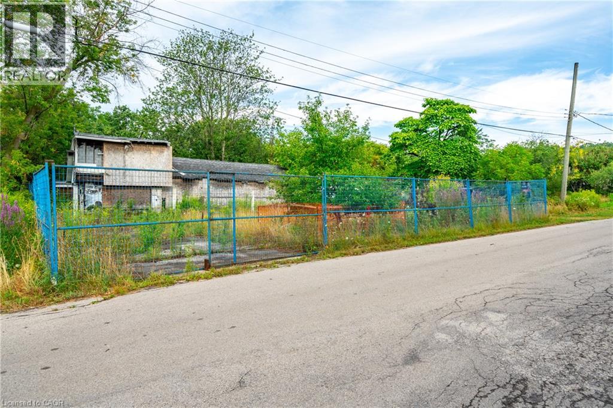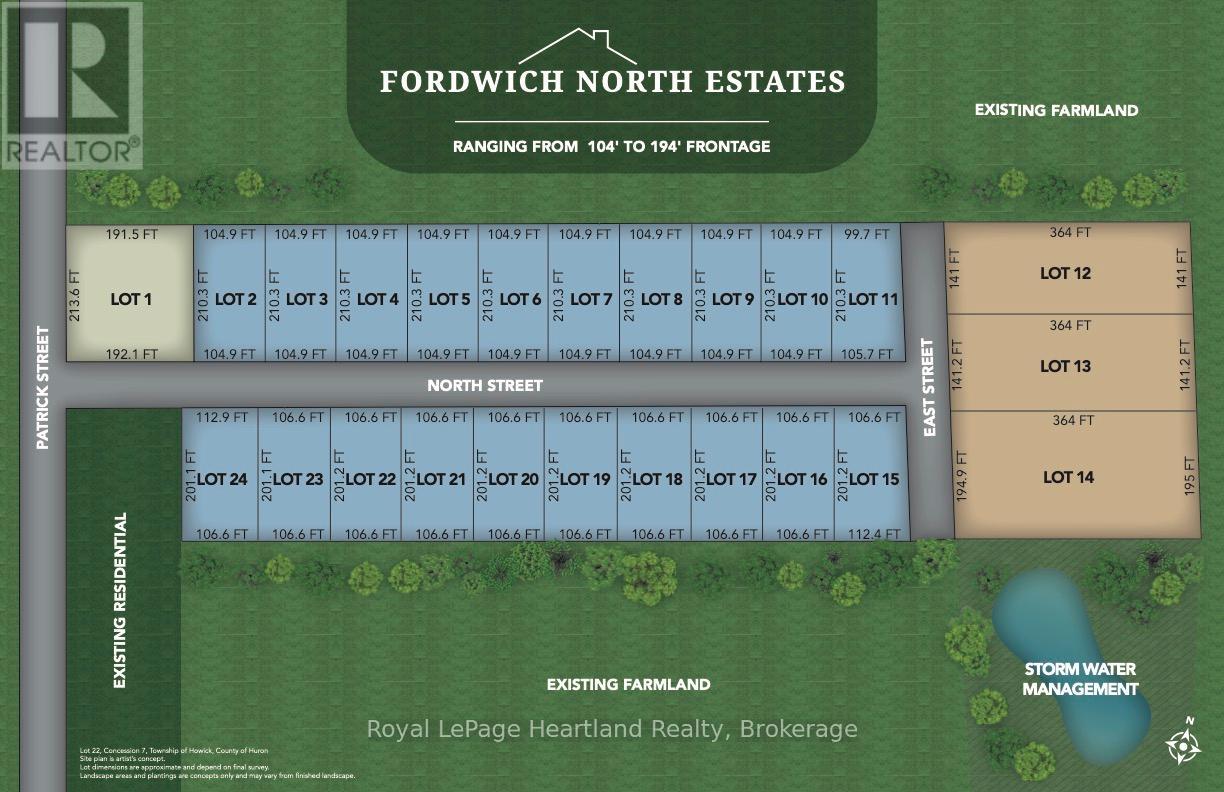Lot 7 Edgewater Boulevard
Middlesex Centre, Ontario
What discerning buyers expect from Harasym Developments is a bold design vision brought to life with precision, and this to-be-built residence delivers. Poised on a premium lot in Edgewater Estates, this 3-bedroom executive bungalow blends architectural elegance with thoughtful functionality. Enjoy tranquil views of Edgewater Pond framed by floor-to-ceiling windows, vaulted ceilings, and a walkout to a deck for seamless indoor-outdoor living. The chef-inspired kitchen includes custom cabinetry, stone counters, and a large pantry, flowing into an expansive great room perfect for entertaining. White oak stairs with a glass railing add a modern touch, while the spacious primary retreat features a walk-in closet and spa-worthy 5-piece ensuite. A stylish Jack & Jill bathroom connects two additional bedrooms. With nearly 3,000 sq ft above grade, an unfinished walkout basement, and a quiet, upscale setting just minutes from London, this home offers a rare opportunity, refinement, and the promise of peace. Welcome to Edgewater Estates in Komoka. (id:47351)
847294 Township 9 Road
Blandford-Blenheim, Ontario
This truly is a property unlike anything you've seen before, hidden on 8 acres of complete privacy just outside of Drumbo. Welcome to Xanadu - this extraordinary 9-sided home, a marvel of Baha'i-inspired architecture. Pause to take a breath as you enter the central hall, where light, space, and geometry combine in a way that will stop you in your tracks. This grand room connects you to all 3,500sqft of the main floor living space, which includes 3 bedrooms, 2.5 bathrooms, a massive study or family room, sunroom, gourmet kitchen with built-in appliances, and a formal dining room that will leave you speechless. And did I mention the hidden staircase? Every room has been designed to frame a new view of the property's serene landscape, while the walkout basement makes it easy to extend your daily living into the outdoors. A large spring-fed Koi pond, private wooded trails, a detached garage, and a large shop create an estate that is both peaceful and practical. Crafted in steel and concrete with geothermal heating, this home is as enduring as it is extraordinary. Words honestly cannot describe this one - it must be experienced to be believed. (id:47351)
720 Dundas Street
London East, Ontario
Cash cow or Development potential. Prime Investment Opportunity at 714 & 720 Dundas St, London, ON! These side-by-side lots, feature a 4-plex and an 8-plex, delivering a robust 7.37% cap rate with a Net Operating Income of $125,354. Perfect for investors seeking strong cash flow or developers eyeing redevelopment potential, these properties are strategically located on vibrant Dundas Street, a key corridor with access to City of London CIP grants, including Development Charge exemptions and Tax Increment Equivalent Grants. Zoned for potential high-density residential or mixed-use projects, the combined lots offer flexibility for immediate rental income or future development. Don't miss this rare chance to acquire a high-yield, value-add asset in a growing market contact us today for financials and development details! Properties must be sold together. (id:47351)
714 Dundas Street
London East, Ontario
Cash cow or Development potential. Prime Investment Opportunity at 714 & 720 Dundas St, London, ON! These side-by-side lots, feature a 4-plex and an 8-plex, delivering a robust 7.37% cap rate with a Net Operating Income of $125,354. Perfect for investors seeking strong cash flow or developers eyeing redevelopment potential, these properties are strategically located on vibrant Dundas Street, a key corridor with access to City of London CIP grants, including Development Charge exemptions and Tax Increment Equivalent Grants. Zoned for potential high-density residential or mixed-use projects, the combined lots offer flexibility for immediate rental income or future development. Don't miss this rare chance to acquire a high-yield, value-add asset in a growing market contact us today for financials and development details! Properties must be sold together. (id:47351)
Unit 4 - 340 Highbury Avenue
St. Thomas, Ontario
Presenting a rare opportunity to lease a prime commercial unit directly across from the upcoming EV Battery Plantset to be one of the regions most significant economic drivers on bustling Highbury Avenue in St. Thomas, offering exceptional visibility to thousands of vehicles daily. This versatile space, with multiple permitted uses including animal clinic, convenience store, fast food restaurant, automotive retail, or retail food store, is strategically positioned in one of Ontario's fastest-growing economic hubs, ensuring steady foot traffic, excellent accessibility, and strong investment potential. As reported by CBC News on August 6, 2025, initial production at the EV Battery Plant is slated for early 2027, expected to generate 3,000 direct jobs and an estimated 30,000 spinoff jobs, driving unprecedented demand for local services and making this location ideal for entrepreneurs and investors ready to capitalize on the area's rapid growth. (id:47351)
B - 189 Dundas Street
London East, Ontario
Turnkey franchised frozen yogurt shop located in the bustling downtown core on Dundas Street. Spacious 1,000 sq. ft. main floor beside Mr. Sub and Popeyes, with easy parking and surrounded by attractions like London Music Hall and Budweiser Gardens. Strong in-store traffic plus steady delivery orders via Uber Eats, Fantuan, and Hungry Panda. Features good sales volume, low rent, long lease, reliable supplier chain, and a loyal customer base. Easy to operate with excellent profit margins and huge growth potential. Monthly rent only $2000 including base and added rent. Could be running without franchise new brand. A sweet opportunity to own a thriving business in a prime locationdont miss out! (id:47351)
14 - 130 Water Street E
Gananoque, Ontario
Welcome to Island Harbour Club. Experience modern waterfront living in the heart of the Thousand Islands. This stunning 2-bedroom, 2-bathroom ground-floor unit offers open-concept elegance with high ceilings, premium finishes, and expansive windows that fill the space with natural light. The kitchen features quartz countertops, sleek cabinetry, and stainless steel appliances, flowing seamlessly into the living and dining areas perfect for entertaining.The primary suite boasts a walk-in closet and spa-inspired ensuite, while the second bedroom is ideal for guests or a home office. Enjoy the convenience of in-suite laundry, secure underground parking, and a private terrace with views of the St. Lawrence River. Located steps from Gananoques vibrant downtown, marinas, parks, and trails, with easy access to Kingston . This boutique condominium offers a relaxed lifestyle in an unbeatable location. (id:47351)
37 Bartlett Avenue
Grimsby, Ontario
Rare Offered Opportunity to Purchase Such An Amazing Paradise Home W/Such A Massive Premium Urban Residential Development Land. This Site Surrounded W/Ravine Has Been Approved For Building 5 Blocks of 4-Storey 112 Urban Stacked Townhouse Units and 168 Parking Spaces, Which Proves to Be the Best Value With Most Sought-After Home Types Thanks to Good Affordability and Government Incentives Including CMHC Programs Due to Soaring Demand Over Supply Shortage Particularly Along Lake-QEW-Escarpment Premium Corridor. This Development-Ready Site Enjoys Highly Sought After Premiums Namely Forever Escarpment View and Everlasting Forest, Adjacent Ravine, Massive Woods and Greenery, and Breathtaking Tranquility. The Site Is Close to All Amenities Including Parks, Beaches, Trails, Public Transit, Shopping, Restaurants, and Newly Built Schools and Hospital. This Site Has An Easy Access to Hwy QEW With Quick Rides to GTA and Niagara Falls. Location Wise, Grimsby Is Just Like Crown Jewel Shining Right Between Lake Ontario and Niagara Escarpment Which Enjoys Both Water and Mountain-Like Views. With New GO Train Station Coming, Grimsby Can Only Be Better and Brighter. A True Golden Location. Action Now. (id:47351)
36 Michelles Way
Haldimand, Ontario
Stunning and fully upgraded! Detached bungalow offers 2+2 spacious bedrooms, 3 full bathrooms, and high-end finishes throughout. Situated on a quiet street with no houses in front and cul de sac setting, enjoy peaceful views and added privacy. Warm and inviting living room with a custom statement fireplace & tv wall, perfect for relaxing or entertaining. Beautiful, modern kitchen featuring stainless steel appliances, quartz counters, sleek modern cabinetry and quality finishes also with an island ideal for both casual dining and entertaining. Combined dining area, creating a bright and functional space for guests. Walkout to a custom concrete stone patio, fully fenced and beautifully maintained backyard. Very spacious primary bedroom boasts a full private ensuite and walk-in closet. Main floor laundry and mudroom offers direct access and entry into the home from the oversized 3-car garage, adding ultimate convenience. Fully finished basement with spacious family/rec room with a custom TV wall unit and second fireplace. 2 additional bedrooms and a modern, sleek full 3pc bathroom. Plenty of versatile space for guests, a home office, or entertainment. Close to schools and all essential amenities! This is a fantastic opportunity for downsizers or first-time buyers. Charming, quiet neighbourhood that fits many lifestyles. Absolutely fantastic home! (id:47351)
473 Hamilton Drive
Hamilton, Ontario
Welcome to 473 Hamilton Drive Located in One of Ancasters Most Sought-After Prestigious Neighbourhoods. This Spacious 4-Bedroom Home is Set on a Spectacular 92' x 172' Lot and Features a Durable Metal Roof, a Single-Car Garage, and a Concrete Driveway with Parking for Up to 3 Vehicles. Whether You Choose to Renovate, Invest, or Build Your Dream Home, the Possibilities are Endless. Located Close to Schools, Parks, Shopping, Conservation, Highway 403 and The Linc Parkway. This is a Rare Chance to Secure a Premium Piece of Ancaster Real Estate. (id:47351)
68 Thomas Street
Oakville, Ontario
Welcome to 68 Thomas Street! This stunning heritage home (Georgian Revival circa 1835) offers the charm of yesteryear with today's modern amenities including a shaker-style kitchen with stainless steel appliances & countertop open to a bright, spacious breakfast area overlooking the pool and gardens. A sun-filled family room with wraparound windows and gas fireplace, gracious dining room with cross ventilation windows, main floor office/exercise room, 4 bedrooms including a gorgeous primary retreat with 4-piece ensuite, walk-in closet and lovely view of the serene rear yard. Hardwood floors, pot lighting, new A/C (2025), furnace (2016), roof (approx 10 yrs), beautiful millwork and trim, single car garage with studio space above. The property is secluded and private with spectacular towering trees and features a custom saltwater pool and surrounding terrace with multiple lounging areas. Designed by Sakura Gardens and featured on the Oakville Garden Tour, the property is exquisite and one of a kind. All just steps from the lake, harbour, shops and restaurants of downtown Oakville. (id:47351)
37 Bartlett Avenue
Grimsby, Ontario
Rare Offered Opportunity to Purchase Such A Premium Urban Land With An Amazing Large Residential Property On It. This Site Has Been Approved For Building 5 Blocks of 4-Storey 112 Urban Stacked Townhouse Units and 168 Parking Spaces, Which Proves to Be the Best Value With Most Sought-After Home Types Thanks to Good Affordability and Government Incentives Including CMHC Programs Due to Soaring Demand Over Supply Shortage Particularly Along Lake-QEW-Escarpment Premium Corridor. This Development-Ready Site Enjoys Highly Sought After Premiums Namely Forever Escarpment View and Everlasting Forest, Adjacent Ravine, Massive Woods and Greenery, and Breathtaking Tranquility. The Site Is Close to All Amenities Including Parks, Beaches, Trails, Public Transit, Shopping, Restaurants, and Newly Built Schools and Hospital. This Site Has An Easy Access to Hwy QEW With Quick Rides to GTA and Niagara Falls. Location Wise, Grimsby Is Just Like Crown Jewel Shining Right Between Lake Ontario and Niagara Escarpment Which Enjoys Both Water and Mountain-Like Views. With New GO Train Station Coming, Grimsby Can Only Be Better and Brighter. A True Golden Location. Action Now. (id:47351)
27 King Street E
Brockville, Ontario
Downtown Brockville mixed-use opportunity with river views and exceptional parking. Situated on an approximately 43' x 279' lot with access from both King Street and Water Street, this well-maintained property offers 4 fully tenanted residential units ( 2 - 1 bedroom, and 2 - 2 bedroom) each with a view of the St. Lawrence River and 5 street-level (2 - from King St and 3 - from Water St) commercial/retail units, 4 of which also enjoy river views. Total commercial space is approx. 4,200 sq ft, including two King Street frontage units. Commercial Unit #5 features its own washroom and direct street entrance. Two washrooms are available for the other 4 commercial tenants. Recent upgrades include a full renovation of Commercial Unit #2 (2025) with new flooring, drywall, paint, lighting, electrical, and a new heat pump, plus new flooring in Commercial Unit #3. Parking for 18 vehicles on-site is a rare downtown advantage. With 3 commercial vacancies ready for new tenants, this property offers strong income potential and the ability to shape the tenant mix. Steps from shops, restaurants, and the waterfront, this is an ideal investment in Brockvilles thriving downtown core. Financials available upon request. (id:47351)
2450 Bromus Path
Oshawa, Ontario
This is a ravine and corner unit that has an unobstructed view from three sides a beautiful Open Concept Tribute Community Built Home. The Bright Corner Unit Feels Like A Semidetached House. The Townhouse Backs Onto A Ravine. Lots Of Natural light, A Family Room, and 2 Wooden Decks.4 Bedrooms, around 1800 sqft. Townhouse. Walking Distance To the University Of Ontario Institute Of Technology & Durham College, Minutes From The 407. Nestled In A Family-friendly Neighbourhood Of Oshawa, This Ravine Corner Freehold Townhouse Has the Feel Of A Semi-detached Home And Has Charming 4 Bedrooms Which Offer A Perfect Blend Of Comfort And Modern Living. Boasting A Spacious Layout Across Multiple Levels And An Unblocked View From 3 Sides, This Home Is Designed To Accommodate The Needs Of A Growing Family Or Those Seeking Ample Space. (id:47351)
79 Gardiner Drive
Bradford West Gwillimbury, Ontario
Stunning and spacious bungalow offering elegant living with exceptional functionality! This beautifully maintained home features 2+1 bedrooms, a dedicated office, and rich hardwood floors on the main level, creating a warm and welcoming atmosphere. The formal dining room is a true showpiece, adorned with decorative columns and detailed crown moulding that elevate the space with timeless sophistication perfect for hosting family dinners or formal gatherings. Enjoy the ease of open-concept living in the heart of the home, where the kitchen, eat-in area, and family room flow seamlessly together. The kitchen offers generous cabinetry and workspace, while the cozy fireplace in the family room invites you to unwind in comfort and style.The principal bedroom is a serene retreat, complete with a private ensuite for added privacy. A second spacious bedroom, a hallway bathroom, and a large walk-in pantry provide thoughtful convenience and ample storage for busy households. Downstairs, the fully renovated walk- out basement impresses with in-law suite potential and excellent additional spaces. It features a stylish wet bar, two large recreation areas ideal for media room, games room or fitness area. An additional bedroom, a bathroom, a gas fireplace, and an oversized laundry room add to the endless possibilities of this bright spacious lower level. Step outside to a maintenance-free backyard oasis, perfect for relaxing or indulging your green thumb. Enjoy comfort and shade under the remote-controlled awning, making this outdoor space ideal for all of those special gatherings with family and friends. Located in a quiet, desirable neighbourhood, this home offers the perfect blend of style, space, and practicality ideal for families, professionals, or multi-generational living.A true gem! Move in-ready and not to be missed! (id:47351)
Lot 6 North Street
Howick, Ontario
Discover the perfect canvas for your dream home in this stunning new subdivision. This half-acre lot offers ample space for a custom build while maintaining the charm of a close-knit community. Nestled in a sought after, rural area with convenient access to local amenities, schools, and major highways. Enjoy the tranquility of a thoughtfully planned neighbourhood with a peaceful atmosphere. The generous size of this lot accommodates a wide range of architectural styles and outdoor living ideas. Nearby parks, arena, sports fields and walking trails add to the appeal of this exceptional neighbourhood. Don't miss this rare opportunity to secure your slice of paradise in a stunning, rural location. Contact Your REALTOR Today Find Out More Information and To Reserve The Lot for Your New Dream Home. (id:47351)
Lot 5 North Street
Howick, Ontario
LOT RESERVATION OPEN. Discover the perfect canvas for your dream home in this stunning new subdivision. This half-acre lot offers ample space for a custom build while maintaining the charm of a close-knit community. Nestled in a sought after, rural area with convenient access to local amenities, schools, and major highways. Enjoy the tranquility of a thoughtfully planned neighbourhood with a peaceful atmosphere. The generous size of this lot accommodates a wide range of architectural styles and outdoor living ideas. Nearby parks, arena, sports fields and walking trails add to the appeal of this exceptional neighbourhood. Don't miss this rare opportunity to secure your slice of paradise in a stunning, rural location. Contact Your REALTOR Today Find Out More Information and To Reserve The Lot for Your New Dream Home. (id:47351)
0 Little Baseline Road
Lakeshore, Ontario
Potential Future Development Opportunity. Approximately 73 acres of land, as per GeoWarehouse, designated as Urban Reserve in the Official Plan. This property offers significant potential for residential, commercial, or employment-related development. The site features 1,848 feet of frontage on Little Baseline Road and a depth of approximately 1,618 feet, with 2207 feet back. Municipal services are available either at the lot line or nearby, enhancing development feasibility. Strategically located in an area surrounded by established residential and industrial developments, the property is situated just down the road from the new High-Tech Industrial Park, Offering excellent proximity to future growth. (id:47351)
120 Lake Woods Drive
Whitchurch-Stouffville, Ontario
Welcome to 120 Lake Woods Drive located in the prestigious Camelot Estates. The home is situated on over 6 acres of land, and includes a main residence as well as secondary quarters perfect for a nanny suite, multi generational living or even rental income. The main residence comes with a professionally upgraded and custom kitchen with top of the line appliances including built in units. In addition to the two car garages, a separate stand alone utility garage is affixed to the property offering more storage space and uses. Practice your chipping and putting at the backyard putting green while enjoying the tranquility of the property. The opportunities to make your dreams come true with this home are endless. (id:47351)
275 Webb Road
Uxbridge, Ontario
Escape to your own private sanctuary just minutes from Stouffville. This incredible 131-acre farm offers a rare blend of peaceful country living and convenient access to town amenities. The property features a spacious, well-maintained farmhouse and an impressive 10,000-square-foot outbuilding, perfect for hobbyists, business owners, or anyone needing extensive storage. As you Step inside this charming and well-cared-for home, where every window offers breathtaking views of the surrounding landscape. The heart of the home is the large eat-in kitchen, ideal for family meals and gathering. The generous family room with its oversized windows is a bright and welcoming space for relaxation. The elegant living room is a true showstopper, boasting custom trim work, rich hardwood floors, and a grand fireplace with a brick surround that creates a cozy, inviting atmosphere. The finished, walk-out basement includes a spacious rec room, offering additional living and entertaining space. An oversized two-car attached garage provides ample room for vehicles and storage. This home is a testament to quality and care, ready for you to move in and enjoy. The massive 10,000-square-foot outbuilding is a standout feature of this property. It includes a heated shop, making it a versatile space for projects year-round. With vast storage capacity, this building can accommodate all your needs, from housing farm equipment to working on your toys in shop. Imagine the possibilities on this expansive 131-acre property. (id:47351)
45 Park Lane Circle
Toronto, Ontario
Welcome To An Exceptional Private Gated Modern Estate, Extensively And Exquisitely Remodeled In 2024 And Nestled Within The Iconic Bridle Path Neighborhood. Sprawling Across 3 Acres And Boasting A 300-Foot Wide Frontage, This LA-Style Estate Offers An Unparalleled Level Of Sophistication With 17,000 Square Feet Of Living Space. Designed And Constructed By Tina Barooti/Tiarch Architect, Recipient Of The American Canadian Property Awards, This Residence Epitomizes Luxury Living. Enjoy The Epitome Of Outdoor Recreation With A Private Tennis Court, A Swimming Pool, And A Jacuzzi. The Ultra-Premium Concrete, Steel, Glass, And Stone Build Is Adorned With Skylights Featuring Shades, Illuminating The Space With Natural Light And Highlighting Magnificent Architectural Embellishments. Additional Amenities Include Glass Elevators, A Theatre Room, A Fully Equipped Gym, A Spa With A Steam Room, A Bar, And A Wine Cellar. The Estate Features Engineered Hardwood Imported From Europe. Practical Luxury Meets Timeless Elegance With A Heated Driveway And Impeccable Finishes Throughout The Property. (id:47351)
223 Lakeshore Road S
Meaford, Ontario
Fantastic waterfront vacant building lot on a sought-after quiet private paved road in beautiful Meaford. Stunning clean shoreline, rugged Georgian Bay style at its very best. Property has been cleared, ready for your project. These properties do no come available often. Swim, paddleboard, kayak from your own property, or just watch the sun rise over the water as you relax. Ride your bike to quaint Meaford to visit the shops, restaurants, shows and parks. For skiers, only 19 minutes to Georgian Peaks. Avoid the crowds at this piece of heaven, but know you are just minutes away from what the exciting Blue Mountains area offers. Plenty of opportunity with this property at 75' x 170' (approx.). Engineering report available to support construction closer to water edge. (id:47351)
74 Best Avenue
Dundas, Ontario
Ready-to-build in Dundas! This approved building lot has all permits in place—start construction the very next day. Nestled in a peaceful area close to all amenities with limited neighbours, you can rest easy knowing no future developments will encroach, as any proposal would require a 10-hectare lot. Enjoy no development charges and exemption from a grading plan, saving you both time and money. Whether you’re dreaming of your own serene retreat or a builder looking to create a one-of-a-kind family home, this rare opportunity delivers privacy, convenience, and endless potential. (id:47351)
Lot 15 North Street
Howick, Ontario
Discover the perfect canvas for your dream home in this stunning new subdivision. This half-acre lot offers ample space for a custom build while maintaining the charm of a close-knit community. Nestled in a sought after, rural area with convenient access to local amenities, schools, and major highways. Enjoy the tranquility of a thoughtfully planned neighbourhood with a peaceful atmosphere. The generous size of this lot accommodates a wide range of architectural styles and outdoor living ideas. Nearby parks, arena, sports fields and walking trails add to the appeal of this exceptional neighbourhood. Don't miss this rare opportunity to secure your slice of paradise in a stunning, rural location. Contact Your REALTOR Today Find Out More Information and To Reserve The Lot for Your New Dream Home. (id:47351)
