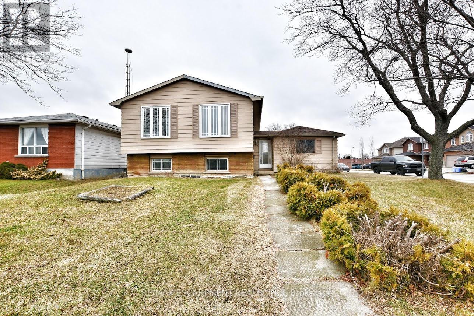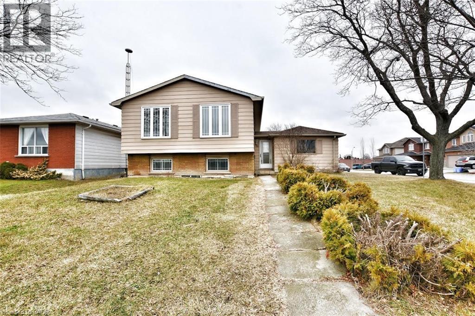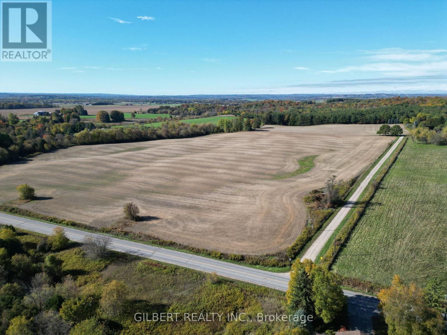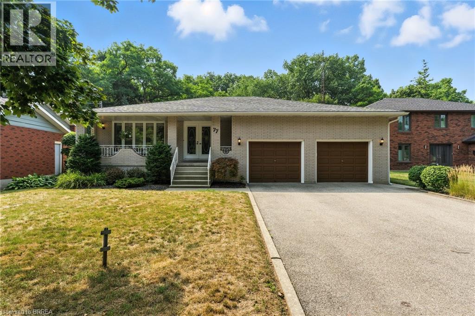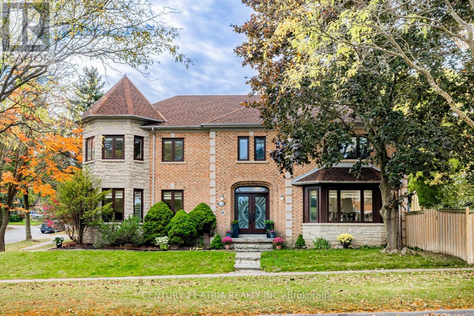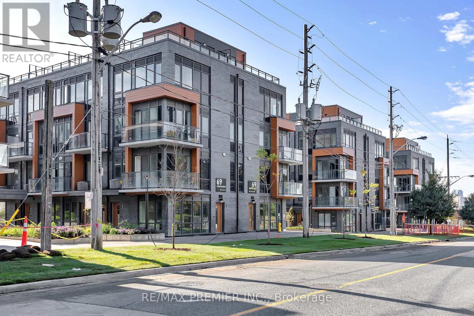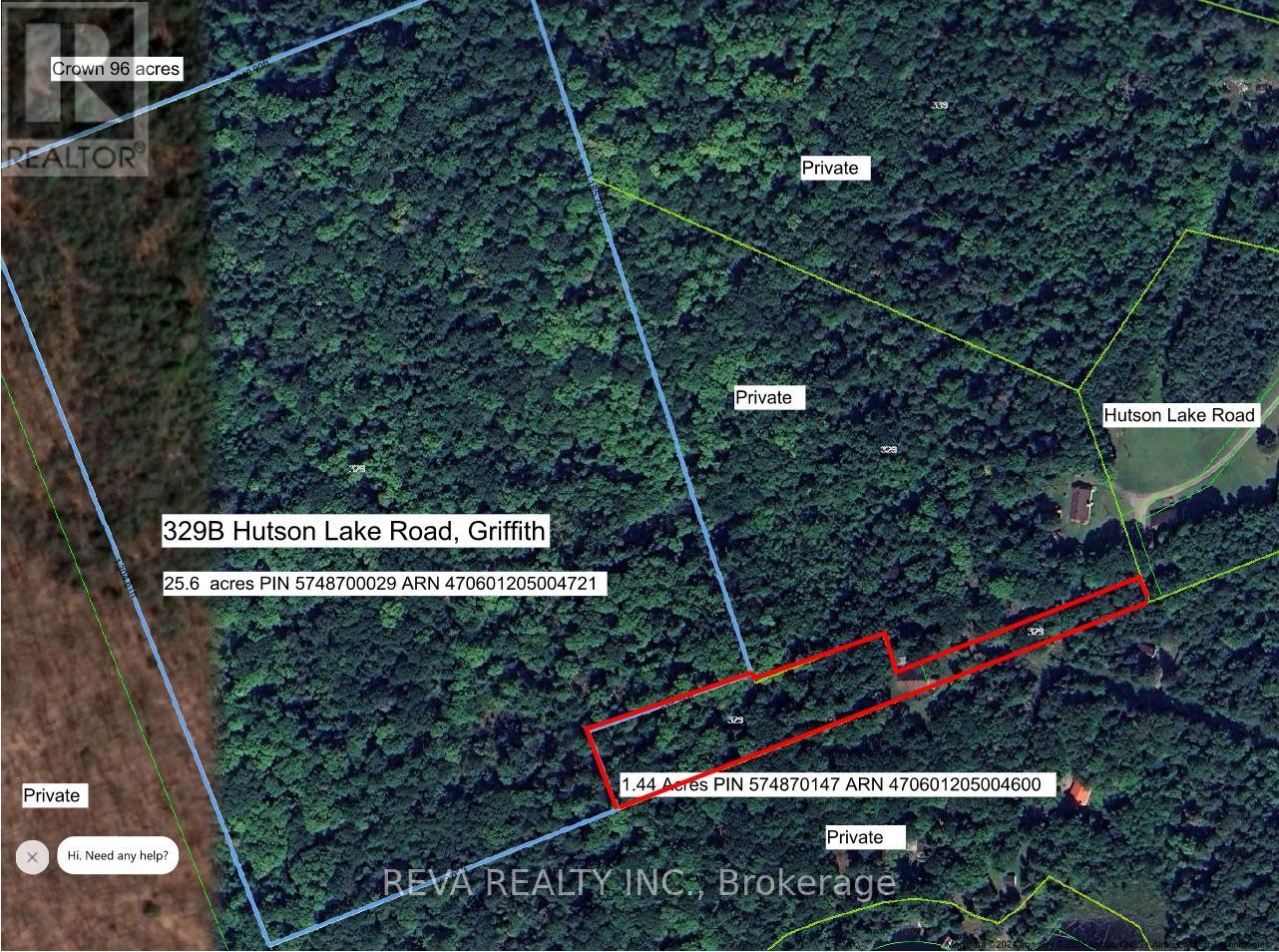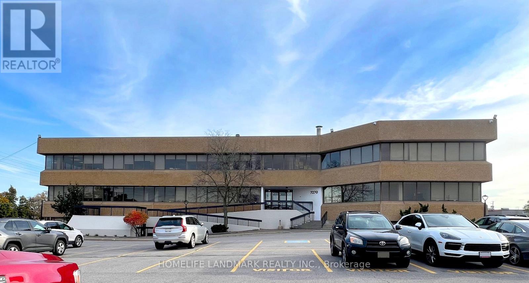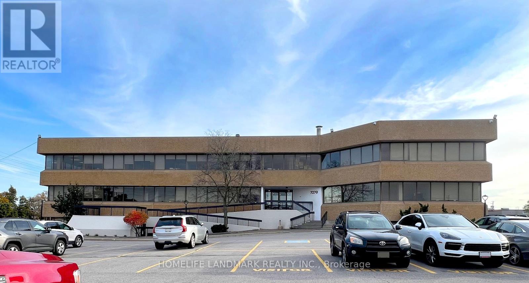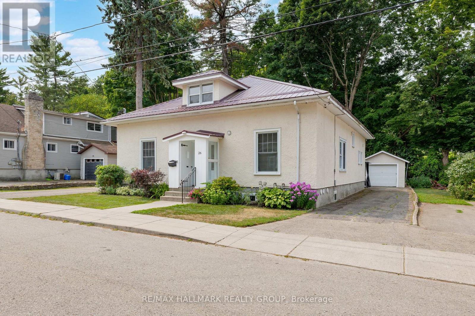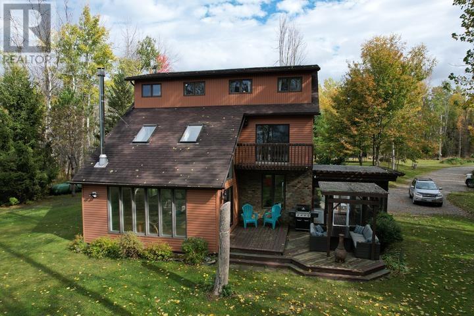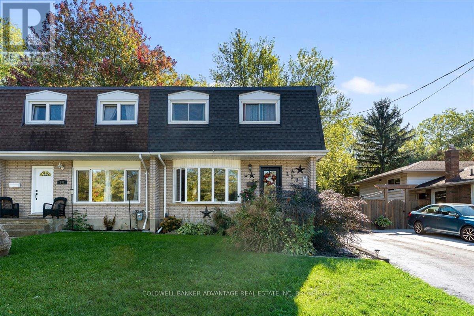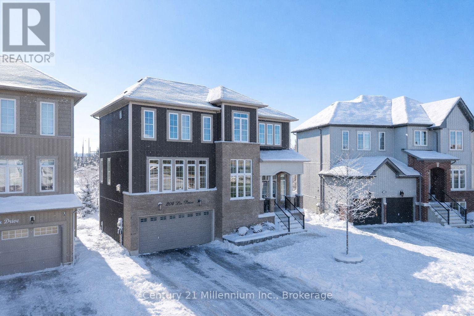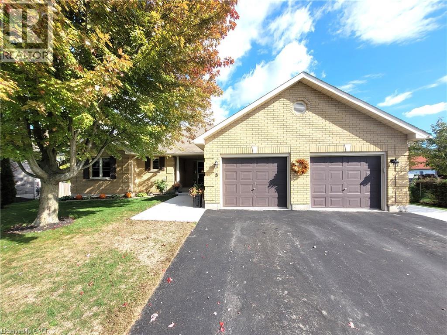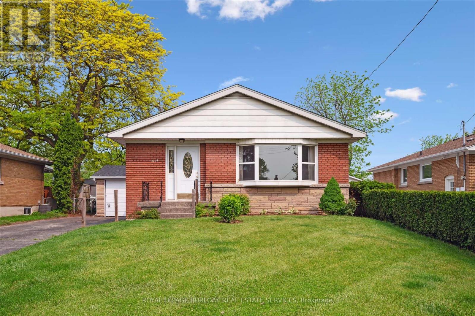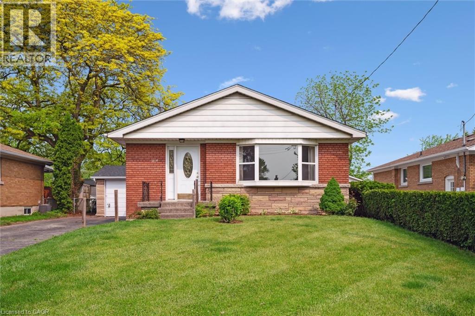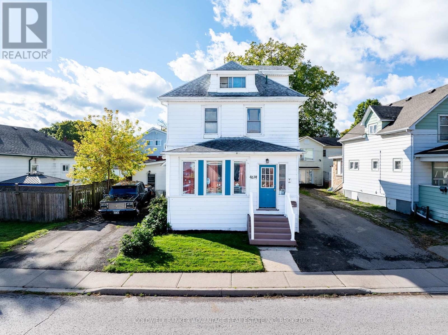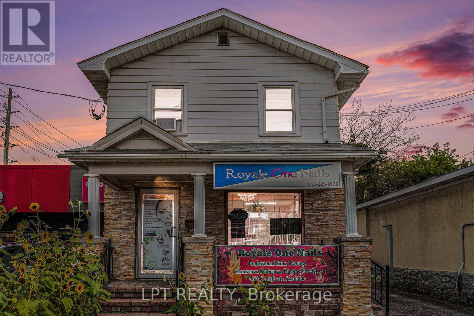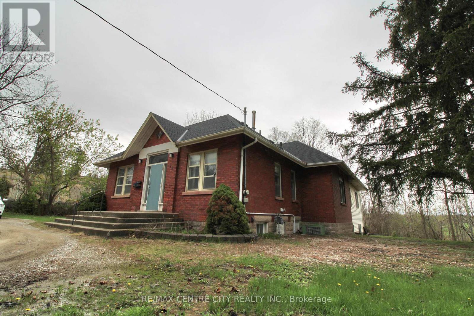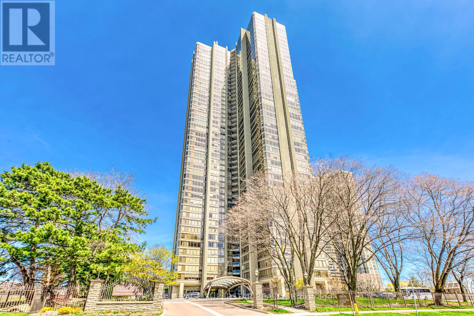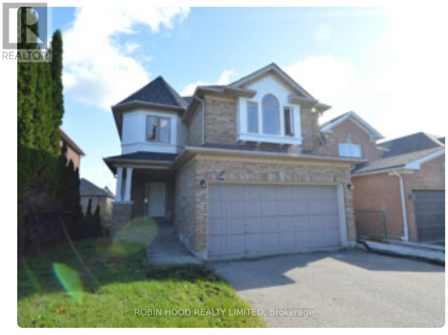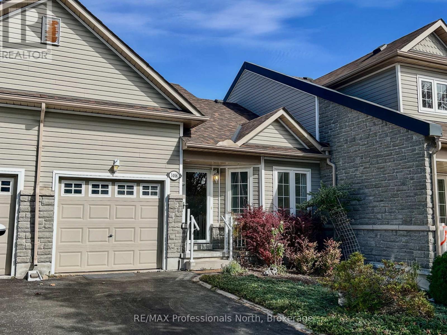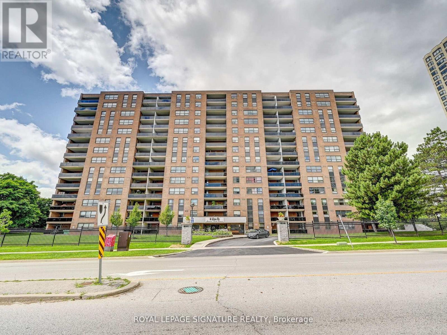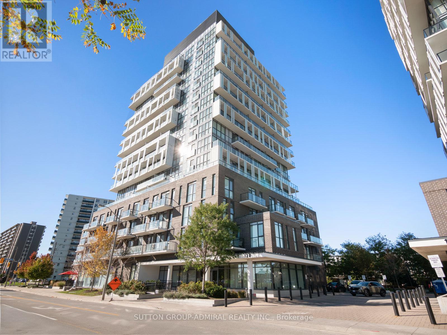1 - 45 Edwina Place
Hamilton, Ontario
Beautiful 3 Bed, 1 bath main level unit in a detached home for lease. 1 Parking space included. Tenant to pay for 100% hydro usage (separately metered,) and 60% of Gas and Water usage. This is a legal duplex and the lower level is not included as it is a totally separate apartment. Tenant has exclusive use of the front and side yard space and is responsible for lawn maintenance and care. (id:47351)
45 Edwina Place Unit# 1
Hamilton, Ontario
Welcome to this bright and spacious 3-bedroom, 1-bathroom main level unit in a well-maintained detached home, perfect for families, professionals, or anyone seeking comfort and convenience in a quiet neighborhood. Step into a sun-filled living space featuring large windows, generous room sizes, and a functional layout designed for everyday living and entertaining.1 Parking space included. Tenant to pay for 100% hydro usage (separately metered,) and 60% of Gas and Water usage. Tenant has exclusive use of the front and side yard space and is responsible for lawn maintenance and care. (id:47351)
4176 Adjal-Tecum Tline Townline
Adjala-Tosorontio, Ontario
Exceptional opportunity to acquire 22.99 acres of prime flat land with 765 feet of frontage on Adjala-Tecumseth Townline. Located less than 5 km from Alliston, this parcel is zoned rural and currently leased to a tenant farmer on a yearly basis. Whether you're a farmer, investor, or someone looking to create your dream estate this land offers the ideal opportunity. (id:47351)
77 Glenwood Drive
Brantford, Ontario
Welcome to 77 Glenwood Dr., Brantford. Multi-generational living meets comfort and space in this meticulously maintained estate bungalow. Set on a 0.21-acre lot and backing onto protected green space, this expansive 1,944 sq ft brick bungalow boasts an additional 2,074 sq ft of living space on the lower level—a perfect second suite with its separate entrance, full kitchen, large windows, full bath and space for 2–3 additional bedrooms. The main level offers a formal sitting room, a dining room, a spacious and sunlit living area, 3 sizeable bedrooms, and 1.5 bathrooms. Enjoy tranquil green space views out front as well from your large covered porch, and entertain out back under the covered rear area behind the oversized 592 sq ft two-car garage with soaring ceilings—ideal for hobbyists or extra storage. Major updates include triple-pane Caymen windows (2018), a new heat pump (2024), gas forced air furnace (2024), and roof (2021), making this property mechanically sound and move-in ready. Close to highway access, schools and parks, a rare opportunity to own a spacious multi generational home with a peaceful setting—come make it yours! (id:47351)
898 Stonehaven Avenue
Newmarket, Ontario
Fully upgraded 5-bedroom Royal Home in prestigious Stonehaven - one of Newmarket's most sought-after communities. Nestled on a premium 1/4 acre lot, this exceptional residence offers over 5,500 sq.ft. of luxurious living space. Elegant, functional layout showcasing a grand foyer, spacious dining room overlooking the backyard, formal living room with bay window, family room facing backyard, an office on main floor, and a gourmet kitchen with custom cabinetry, quartz countertops, stainless steel appliances, breakfast area, and walk-out to a private backyard oasis with sun deck and in-ground pool. The finished basement with separate entrance features 3 bedrooms, a full kitchen with stone island, generous recreation and games areas - perfect for extended family or income potential. Many upgraded to list: all windows (2024), marble flooring (2024), appliances (2024), 4 bathrooms, roof, A/C, furnace, security camera system, pool equipment & more! Two separate laundry rooms (main & basement). Located in an exclusive enclave of fine homes, steps to parks and trails, close to shopping and public transit, and zoned for top-rated schools. A true forever home in a prime location - not to be missed! (id:47351)
D18-#119 - 69 Curlew Drive
Toronto, Ontario
Welcome to this PARTIALLY FURNISHED brand new, never lived in 3 bedroom, 3 washroom, 2 storey condo townhome in the desirable Parkwoods community! Featuring a functional open-concept layout, 9' ceilings and stylish laminate flooring throughout, this modern home boasts a sleek kitchen with quartz countertops, stainless steel appliances and contemporary cabinetry. The spacious primary bedroom offers a 4 piece ensuite and closet. Main floor bedroom provides versatility for family, guests or a home office and a 3rd bedroom with 3pc bathroom. The crown jewel? A massive private rooftop terrace - ideal for outdoor dining, entertaining or simply unwinding under the stars. Equipped with ample storage, a tankless hot water heater and quality finishes throughout. Ideally located at Victoria Park & Lawrence with exceptional access to TTC, GO transit, schools, shopping, parks and dining. Minutes to Hwy 401 and DVP. Just move in and enjoy stylish, connected living! (id:47351)
329b Hutson Lake Road
Greater Madawaska, Ontario
Welcome to 329B Hutson Lake Road in Matawatchan/Griffith. The property boasts a scenic view overlooking Hutson Lake. 27 acres of forested natural beauty with an abundance of cedar and hemlock trees. Excellent potential for a number of uses: hunting, recreational, investment, cottage, or your own home. Matawatchan is a quiet hamlet, with year round access to the property off Hutson Lake Road. Home needs repair and maintenance. 100A Hydro service, property boundaries, well water, home condition, septic system and updates to be confirmed by Buyer. Please do not trespass, appointments are required. (id:47351)
302 - 7270 Woodbine Avenue
Markham, Ontario
Excellent Lease Opportunity! 2,720 Sq Ft Office Space Available In A Busy Vibrant Mixed-Used Plaza. A Bright Open Space With Boardroom, Large Working Spaces, Kitchenette, And Possible Enclosed Offices. Ideal For Professional Or Medical Office Use. Prime Location On Woodbine Avenue. Close To Highways 404, 407 And 401, Ttc And York Transit. Ample Free Surface Parking. Short Walk To Many Amenities Including Banks, Restaurants And The Marriott Hotel. Ready To Move In. Professionally Managed. (id:47351)
307 - 7270 Woodbine Avenue
Markham, Ontario
Excellent Lease Opportunity! 1,430 Sq Ft Space Available In A Busy Vibrant Mixed-Used Plaza. A Bright Open Space With Enclosed Offices And Boardroom. Ideal For Professional Or Medical Office Use. Prime Location On Woodbine Avenue. Close To Highways 404, 407 And 401, Ttc And York Transit. Ample Free Surface Parking. Short Walk To Many Amenities Including Banks, Restaurants And The Marriott Hotel. Ready To Move In. Professionally Managed. (id:47351)
26 Mccready Street
Brockville, Ontario
Welcome to 26 McCready Street - a hidden gem in the heart of downtown Brockville, just moments from the beautiful St. Lawrence River. This remarkable home is full of surprises and offers incredible versatility - perfect for those seeking an income-generating property, space for extended family, multi-generational lifestyle or a big enough home for the whole family. From the moment you step inside, you'll be captivated by its timeless charm. The spacious foyer sets the tone, leading into an inviting living room where rich hardwood floors, tall ceilings, and a stunning brick fireplace create a warm, welcoming atmosphere. The main floor features a generous primary bedroom with a private 2-piece ensuite, three additional bedrooms, and a full 4-piece bathroom. At the heart of the home, the bright kitchen and adjoining dining room provide the perfect backdrop for family gatherings - each with access to the outdoors for effortless entertaining. Upstairs, discover a beautifully set-up second unit, complete with its own full kitchen, dining area with built-in shelving, cozy family room, large bedroom with walk-in closet, 4-piece bath, and in-unit laundry - ideal for guests, in-laws, or tenants (this unit is currently vacant !) The lower level adds even more value with a third suite, featuring a kitchen, living room, bedroom, bathroom, and private laundry - plus plenty of storage and laundry facilities for the main home and convenient walkout access to the backyard. Outside, the charm continues with a lovely private yard, two driveways, and a detached garage, offering ample parking and privacy for all occupants. Whether you're looking to invest, host extended family, or simply enjoy the character of a truly unique home, 26 McCready Street delivers the perfect blend of history, function, and opportunity - right in the heart of Brockville. Note: 2 furnaces (2023) - 2 AC units (2023) - Hot Water tank is owned (2025) - Electric Car Charger (2024) - Generlink (2021) - Steel roof! (id:47351)
200 Watson Rd
Echo Bay, Ontario
Your dream home on the water is here! This stunning 3-storey waterfront home offers the perfect blend of comfort, space, and serenity. With plenty of windows for natural light, you will also be able to enjoy phenomenal views of the water and unforgettable sunsets from the inside comfort of your own home. Whether you're sipping coffee on the deck or enjoying a quiet evening by the shore, this home is your personal escape to peace and quiet. Featuring 4 bedrooms, 2 full baths, a large 24x32 detached garage with additional 12x36 lean-to, a large yard for the kids/dogs to play, and a sandy waterfront, there is much to be desired about this home and property. Located approx. 20 minutes from Sault Ste. Marie City limits, this is one place you will not want to miss. Call now to book your own private showing! (id:47351)
139 Bradley Street
St. Catharines, Ontario
Welcome to 139 Bradley Street, St. Catharines a beautifully updated 2-storey semi featuring a Beautiful modern kitchen. The bright main floor flows perfectly for family living and entertaining, while the finished basement with a separate entrance offers in-law suite potential or extra living space. Situated in a family-friendly area close to great schools, parks, shopping, the Pen Centre, Brock University, and easy highway access, this move-in-ready home combines comfort, convenience, and modern style in one perfect package. Some photo's may have been enhanced using A.I. (id:47351)
204 Lia Drive
Clearview, Ontario
Welcome to an Exceptional Custom-Built home in the Heart of Stayner. Discover refined living in this meticulously crafted property, offering over 2,100 square feet of elegant, above-grade living space. Thoughtfully designed with flexibility and comfort in mind, this distinguished residence features four spacious bedrooms and four well-appointed bathrooms ideal for families, multi-generational living, or those seeking room to grow in sophisticated style. From the moment you arrive, the homes striking curb appeal commands attention. A double-car garage, paved driveway,and elegant interlock front entryway set the stage for the impeccable quality found throughout the property. Step inside to a bright and expansive main level where soaring ceilings, oversized windows, and an open-concept layout create an inviting atmosphere. A gas fireplace adds warmth and charm to the living space, while high-end finishes and refined architectural details elevate every corner. A formal dining room offers the perfect setting for elegant entertaining, and the gourmet kitchen with direct access to a raised deck overlooks a tranquil ravine, making it an ideal space for alfresco dining or quiet relaxation. The fully finished walk-out basement further enhances the homes versatility, featuring an additional bedroom or office, a stylish powder room, and convenient interior access to the garage perfect for guests, a home business, or extended family living. Seton a premium ravine lot, the serene backyard offers a private escape surrounded by natural beauty. Located in the charming community of Stayner, this exceptional home is just minutes from everyday amenities and embraced by year-round recreational opportunities from skiing and hiking to nearby beaches and trails. (id:47351)
8 Simon Court
Waterford, Ontario
Seize the opportunity to set your roots in this beautiful all brick bungalow perfectly situated on a quiet court in the heart of Waterford. Welcome home to 8 Simon Court! The curb appeal of this home is astounding, from the paved double wide driveway, to the fresh concrete walkway, to the mature trees and beautiful beds in front of the home. Even more astounding is the 0.309 acre lot right in town. Inside the home, immediately fall in love with the spacious living room showcasing hardwood floors and lots of natural light. Beside the living room sit down with the entire family for games night or dinner in the formal dining room, a space most new homes forget. In the kitchen, find plenty of counter space for meal prep, lots of cupboards for storage and even a bonus sitting area for those quick meals before heading out. On the other end of the main floor, head down the hallway to your first main floor bathroom, 2 large bedrooms and the primary bedroom that features a large walk-in closet and a 3 piece ensuite. Downstairs you will be amazed by how much more space this home has to offer. At the bottom of the stairs cozy up with a book or watch a movie in front of the gas fireplace in the huge rec room. Down the hall find a fourth bedroom, another 3 piece bathroom, long laundry room and a sprawling storage and utility room. Before heading outside, stop in the two car garage that includes extra working space and its own separate electric heater. Outside the backyard serves as the perfect retreat. Sit on the back deck and watch the kids play and the dogs run in this fully fenced huge back yard. Even with the shed (with hydro) there is still a ton of space for a kids playset, a fire pit area or even a pool. Updates include AC and Furnace 2015, water heater 2017, 5 windows approx. 10 years old, Concrete walkway in front and beside the garage in last two years. Kitchen flooring, Washer, dishwasher and hot water tank replaced 2025, (id:47351)
2237 Joyce Street
Burlington, Ontario
Welcome to 2237 Joyce Street located in a family-friendly quiet neighbourhood. Tremendous value in this bungalow with central core location close to schools, downtown, the Go Station and major highways. The front entrance welcomes you with freshly painted interior and beautifully refinished hardwood floors. The spacious Living Room is flooded with light from oversized windows. The adjoining Kitchen features a separate Dining area perfect for family gatherings. Maple cabinetry and a custom-built-in hutch offer a multitude of storage space. Three spacious Bedrooms are located on the main floor, with one bedroom featuring patio doors overlooking the backyard. The main floor 4 piece bathroom has been recently updated. The separate side entrance leads to the lower level, which has been recently updated with vinyl plank flooring and pot-lights. The family room includes a kitchen area, with gas line for a stove and a connection for a fan hookup. A spacious bedroom includes double closets, and a 4-piece bathroom is just down the hall. This layout offers the potential for an in-law suite, teen hangout, or take a look at financing incentives offered by the City of Burlington to create an Additional Dwelling Unit. The private yard backs onto a field and provides a quiet private space for children to play or adults to relax. The spacious lot includes an oversized driveway with plenty of parking options and a single garage. Quick closing is available to make this your new home, ready to move in! (id:47351)
2237 Joyce Street
Burlington, Ontario
Welcome to 2237 Joyce Street located in a family friendly quiet neighbourhood. Tremendous value in this bungalow with central core location close to schools, downtown, the Go Station and major highways. The front entrance welcomes you with freshly painted walls throughout and beautifully refinished hardwood floors. The spacious Living Room is flooded with light from oversized windows. The adjoining Kitchen features a separate Dining area perfect for family gatherings. Maple cabinetry and a custom built-in hutch offer a multitude of storage space. Three spacious Bedrooms are located on the main floor, with one bedroom featuring patio doors overlooking the backyard. The main floor 4 piece bathroom has been recently updated. The separate side entrance takes you down to the lower level which has been updated with vinyl plank flooring and pot-lights. The family room includes a kitchen area with gas line for a stove and a fan hookup connection. The spacious bedroom includes double closets with a 4 piece bathroom just down the hall. This layout offers the potential for an in-law suite, teen hangout, or look at financing incentives offered by the City of Burlington to create an Additional Dwelling Unit. The private yard backs onto a field and offers a quiet private space for children to play or adults to relax. The spacious lot includes an oversized driveway with plenty of parking options and single garage. Quick closing is available to make this your new home, it's ready to move in! (id:47351)
4674 Ryerson Crescent
Niagara Falls, Ontario
NEAR CLIFTON HILL, In the heart of Niagara Falls! This exceptional duplex offers incredible income potential in a prime location near the Niagara River, casinos, shopping, and major attractions.Featuring two completely separate units and three hydro meters, this property provides flexibility and additional earning opportunities across three levels. Main Floor includes a spacious layout with a large living room, dining area, kitchen, three bedrooms, a 4-piece bathroom, and a walkout to the backyard. Upper Unit boasts bright open-concept living area with a loft-style bedroom, perfect for tenants or short-term rental. Basement is fully unfinished and ready for your vision with potential for in-law suite or additional rental space. The fenced lot includes an attached garage and two driveways (one on each side of the home) offering parking for up to eight vehicles. Recent updates include a new furnace and A/C (2023). Don't miss this fantastic opportunity to own a versatile income property in one of Niagara's great downtown areas. (id:47351)
257 Parkdale Avenue
Ottawa, Ontario
Prime Mixed-Use Income & Redevelopment Opportunity. Opportunity to own a centrally located mixed-use property with both strong holding income and tremendous future development upside. Situated on highly visible Parkdale Avenue, this property is currently zoned TM13, with conversion to CM1 under Ottawa's new zoning bylaw unlocking increased density and flexibility for mid-rise, mixed-use, or multi-residential redevelopment in one of Ottawa's most desirable growth corridors. Originally a triplex, the building has been reconfigured into one commercial and one residential unit but can be converted back to three separate units, maximizing rental income. The ground floor and basement are home to a well-established and busy nail salon, providing stable commercial revenue. The second floor features a three bedroom, two bathroom apartment, which could also be divided into two smaller units to increase cash flow. With excellent frontage, strong pedestrian and vehicle traffic, and immediate access to Tunney's Pasture, the LRT, and Ottawa's downtown core, this site is ideally positioned for both near-term cash flow and long-term redevelopment. Investors will appreciate the holding income while planning for future intensification under CM1 zoning, which supports a wide variety of commercial and residential uses. Vacant possession will be available by November 30, 2025, making this a rare and strategic acquisition for forward-thinking investors, developers, or owner-users looking to secure a property with both current stability and long-term potential. (id:47351)
12 Chester Street
St. Thomas, Ontario
Welcome to 12 Chester Street, a rare and inspiring property in the heart of St. Thomas. Originally built in 1890 as a church, this unique structure blends historic charm with the flexibility and space today's buyers and investors are seeking. Spanning approximately 2,192 square feet on the main and 1700 on 5he lower levels, the building offers nearly 3900 square feet of total living space. The main floor features a large great room with soaring ceilings and abundant natural light, a welcoming foyer, two 2-piece bathrooms, and a spacious office-ideal for remote work or creative use. The lower level is fully equipped for residential living, with a full eat-in kitchen, dining area, living space, primary bathroom, laundry room, and bedroom quarters. It's a comfortable layout that suits a variety of living or rental scenarios. Zoned R3, this property presents exciting potential for conversion into a triplex. There is also a possibility for the construction of a large garage with an additional dwelling unit above-offering further options for added living space or rental income, and parking for 10 cars. Set on just over half an acre and located close to local amenities, parks, and schools, this property combines historic character with modern opportunity. Whether you're looking to invest, redevelop, or settle into a truly one-of-a-kind space, 12 Chester Street offers a canvas full of possibility. Explore the potential! This is a property that invites your imagination. Roof replaced 2023 (id:47351)
2011 - 2045 Lakeshore Boulevard W
Toronto, Ontario
MAJORLY RENOVATED! Experience luxurious waterfront living at Palace Pier, 2045 Lake Shore Blvd W one of Toronto's most prestigious condominiums. This beautifully appointed suite features the largest amount of storage from all layouts in the building, a spacious open-concept living and dining area filled with natural light and floor-to-ceiling windows showcasing breathtaking lake and city views. The expansive primary bedroom includes a large ensuite bath and generous closet space, offering the perfect retreat. Thoughtfully designed throughout with elegant finishes and a functional layout that seamlessly blends comfort and style. Enjoy world-class amenities including 24-hour concierge, valet service, restaurants, dry cleaning service, indoor pool, fitness centre, tennis and squash courts, rooftop lounge, and private shuttle to Union Station. Perfectly located along the waterfront trail with easy access to downtown, parks, and vibrant local shops this is resort-style living at its finest. Condo underwent major renovations to both bathrooms, bedrooms and living room this year, has new flooring and smooth ceilings throughout, New Bosch appliances and induction cooktop, Updated fuse box, New copper piping and water valves! (id:47351)
Main - 7 Caramel Crescent
Richmond Hill, Ontario
*** Additional Listing Details - Click Brochure Link *** 4 bedroom Main and 2nd floor (2,400 sq. ft.) with game room/office are in the basement and cold room in a detached house. 2 full baths and 1 powder room, high-end appliances including ensuite laundry, skylights, hardwood floors throughout, gas fireplace and Jacuzzi. Access cold room with sturdy shelving, den, shared laundry and 2 parking spaces (garage) included. The whole house is available as well for 4500 with 2 additional bedrooms walk out basement with separate 4 peace bathroom and kitchen with living area. Close to Yonge St., TTC, schools, parks and all other amenities. Landlord requires rental application before viewing, reference and employment letter. Small pets ok. Utilities extra. Available Immediately (id:47351)
1406 Hancox Court
Peterborough, Ontario
Located in the desirable West End, this 2 bedroom, 2 bath garden home offers exceptional quality and features. As you enter, you're greeted by a spacious dining room with built-in shelving and a large window that floods the room with natural light. The open kitchen and living room design provides a wonderful layout for cooking and relaxing. The gleaming hardwood floors throughout the main floor add warmth and elegance.The primary bedroom is generously sized with a 3-piece ensuite and built-in closet storage. Downstairs, a large rec room with a wet bar, a second bedroom, and a 4-piece bathroom provide additional living space. Exterior features include low-maintenance landscaping, a convenient walkout from the kitchen to a high-quality Trex deck and lower seating area - perfect for outdoor entertaining.This home's excellent location provides easy access to many city amenities, making it a great choice for those seeking a comfortable and well-appointed living experience. (id:47351)
1411 - 4 Lisa Street
Brampton, Ontario
This spacious and inviting condo is the perfect place to call home, offering three generously sized bedrooms, including a comfortable primary suite with its own private ensuite bath. The large terrace overlooks peaceful ravine views, creating a quiet retreat for family time, morning coffee, or evening gatherings. Families will love the wide range of amenities, from the outdoor pool and tennis court to the sauna, party room, and 24 hour security, all designed to support both fun and relaxation. Ideally located just minutes from Bramalea City Centre, major highways, schools, parks, and transit, this home makes everyday living effortless with shopping, dining, and commuting all within easy reach. A rare opportunity to enjoy comfort, convenience, and scenic beauty in a family friendly community. Book your showing today! (id:47351)
1005 - 128 Fairview Mall Drive
Toronto, Ontario
Welcome to this bright and spacious 2-bedroom, 2-bathroom condo located in the sought-after Don Valley Village community. Designed with an open-concept layout, this unit features two private balconies and abundant natural sunlight, creating a warm and inviting living space perfect for relaxing or entertaining.The modern kitchen flows seamlessly into the living and dining areas, offering functionality and style. Both bedrooms are generously sized, with ample closet space and large windows that fill the rooms with light throughout the day.Enjoy the best of urban convenience and community living. You're just steps to CF Fairview Mall for premier shopping and dining, and only a 7-minute walk to Don Mills Station, making commuting across the city effortless. With quick access to Highway 401, 404 and the DVP, you can reach downtown Toronto in about 20 minutes.The Don Mills Village neighbourhood is defined by its perfect balance of city amenities and natural beauty. Bounded by Highway 404 to the east and lush green spaces to the north, residents enjoy charming parks, respected schools, and local businesses clustered around Don Mills Road and Finch Avenue East.Ideal for professionals, small families, or those seeking a connected yet peaceful lifestyle this condo offers modern comfort in one of North Yorks most desirable and well-connected areas. (id:47351)
