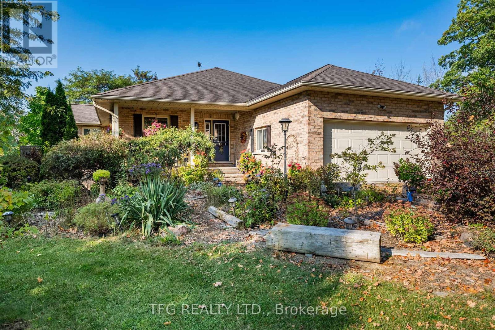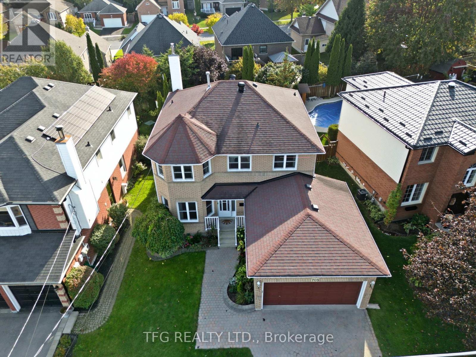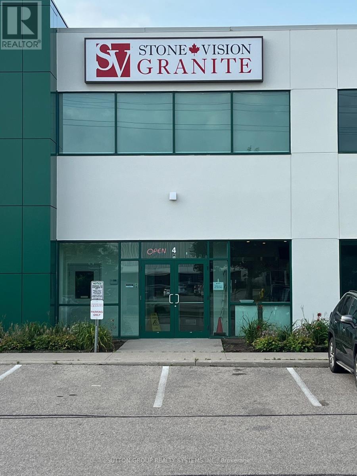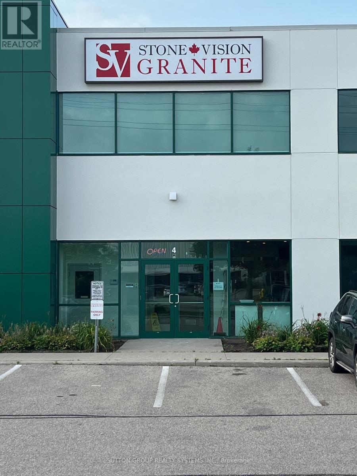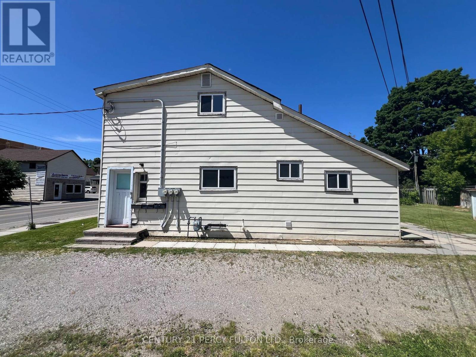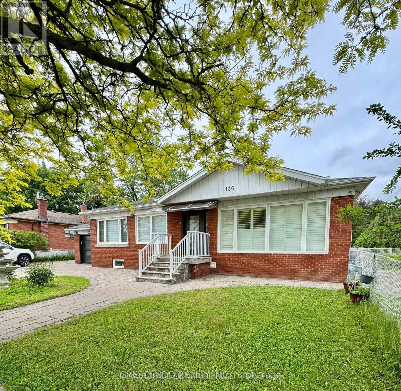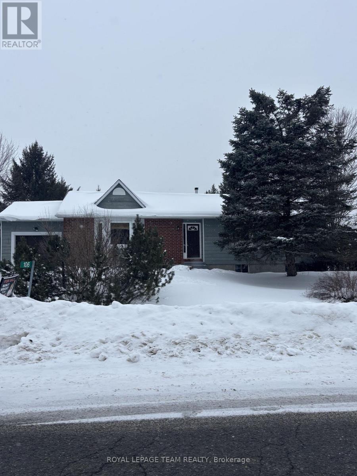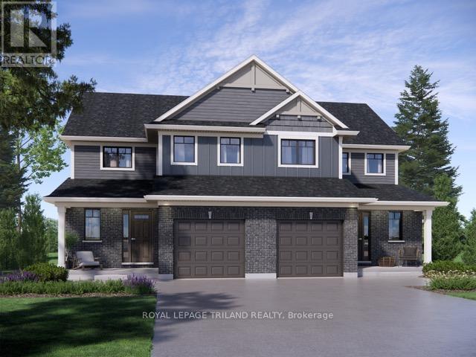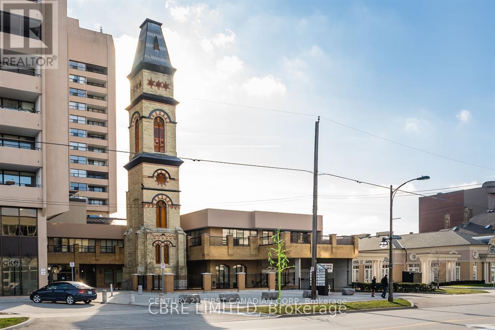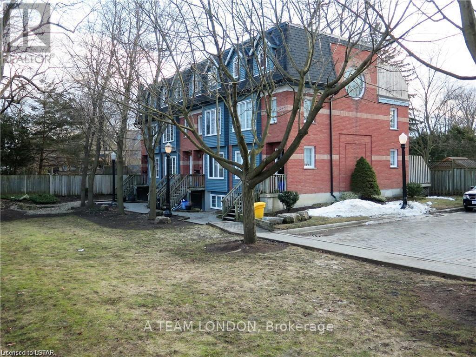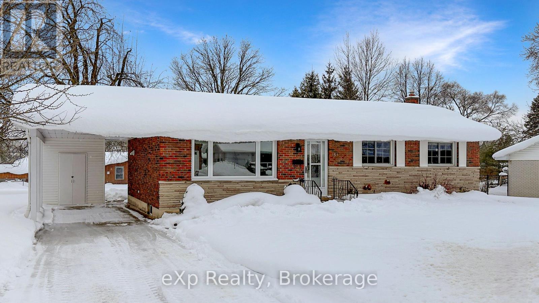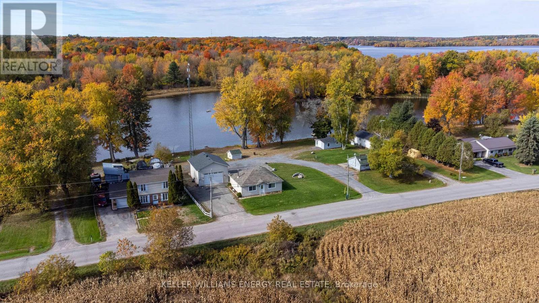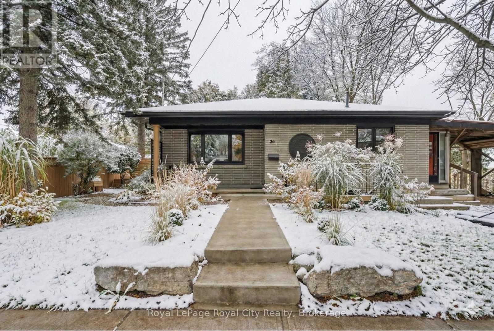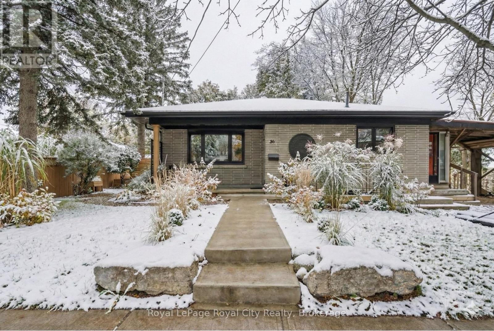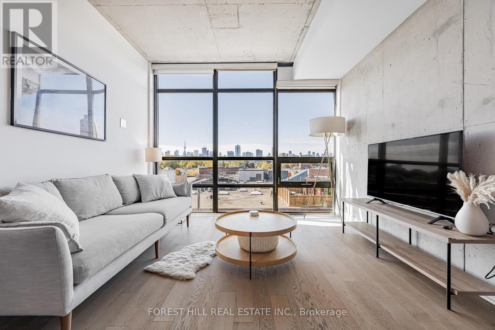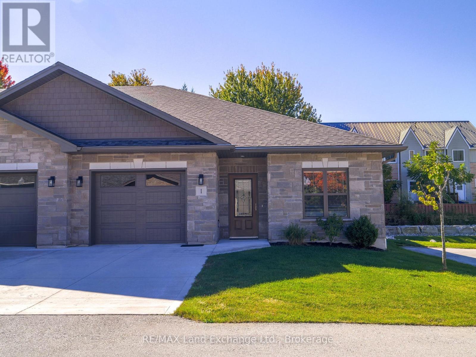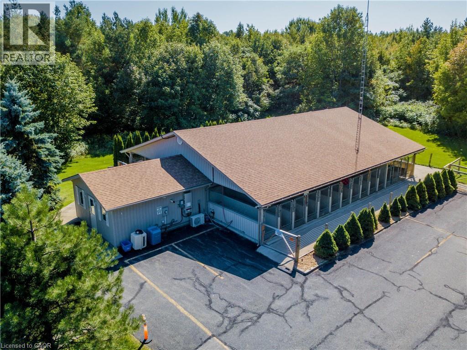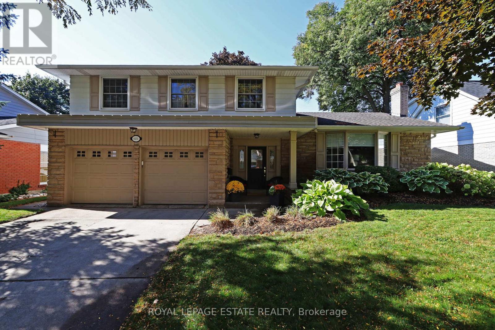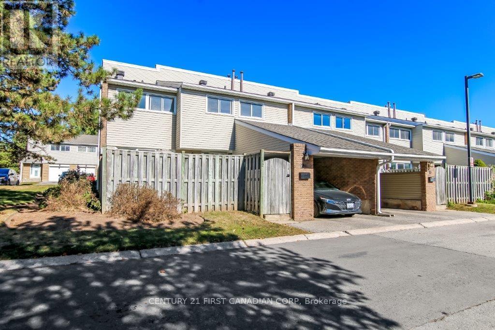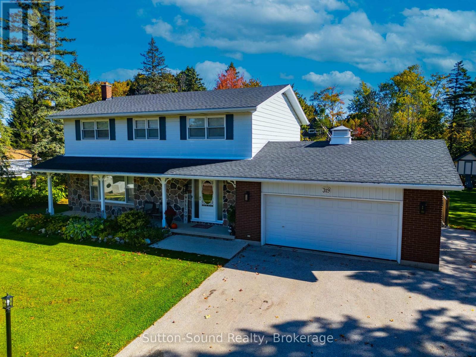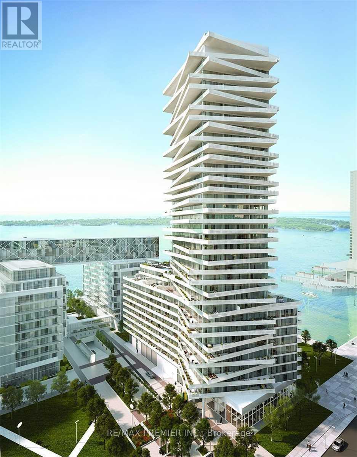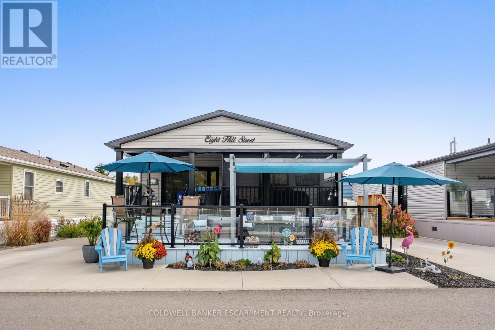996 Third Line
Otonabee-South Monaghan, Ontario
Incredible 95+ acre farm with scenic views and unrivaled privacy just north of Rice Lake in charming Bailieboro. This breathtaking property consists of 70 workable acres w Otonabee loam soil, 7 acre pasture, 10 acre old heritage apple orchard, w the remaining 8.41 acres consisting of lawn space, small woodlot north of the home and plantation west of the home (wind & noise barrier). Set back at the end of a long laneway sits a beautiful all-brick custom bungalow w walk-out basement and great in-law potential. Classic covered front porch offers the perfect spot for a morning coffee. Main floor w gleaming hardwood floors throughout offers a functional layout w thoughtful design and lots of character. Bright kitchen w custom butternut cabinetry and centre island connects w an open dining space, cozy living room w energy efficient brick trombe wall w mantle and semi-private den/office space w walkout to large composite deck w southern exposure. Spacious primary bedroom w large windows and 3-piece ensuite w soaker tub. Main floor is completed with 2nd bedroom, 3-season sunroom/potential 3rd bedroom w walkout to yard and a shared 3-piece bath. Fully-finished lower level offers incredible in-law potential w above grade windows, walkout entrance, and sink rough-in for kitchenette or wet bar. Lots of living space offering 2 bedrooms, rec room, sitting room w woodstove, mudroom, den and large laundry/utility room. Attached 2-car garage w convenient inside access. Mature perennial gardens are a green thumb's dream and the surrounding yard w above ground pool offers lots of space for rest, relaxation, gardening and recreation. Property also includes a barn with 200 amp panel and storage seacan w attached lean-to. An unbeatable location just minutes from Rice Lake and a short drive to Highway 28, 115 & 401, Peterborough and Port Hope. This stunning and unique property has so much to offer! Updates: AC (21), Kitchen appiances (21), Washer (25) (id:47351)
705 Carlisle Street
Cobourg, Ontario
Beautiful large family home with functional layout, well appointed principal rooms and large bedrooms in a popular neighbourhood in Northwest Cobourg. Boasting over 2800 square feet of finished living space this well-maintained home offers space for the whole family and a wonderful space to host friends and family. Step into the welcoming front foyer with winding staircase and large front closet. Front living room with bay window opens to the back family room with cozy gas fireplace. Spacious eat-in kitchen with breakfast nook, new stainless steel appliances, and walkout to large covered deck. Formal dining room conveniently just off of the kitchen. Main floor also offers a large laundry room with laundry sink and convenient garage access and a 2-piece powder room. Unwind in the ovversized primary retreat with walk-in closet and 4-piece ensuite with soaker tub and separate shower. 3 additional generous bedrooms all with double closets and a 4-piece bath complete the second level. The fully-finished basement offers an expansive rec room with dry bar as well as a home office and large utility/storage room. The 3-season sunroom and covered back deck overlooking the fully fenced private yard with mature trees and gardens offer the perfect space to relax and enjoy some time outdoors. Property has irrigation system. Conveniently located just steps from schools, parks, restaurants, stores, mall, movie theatre and hospital and a short drive to Cobourg Beach & Marina, downtown shops and restaurants with quick access to the 401 & Port Hope. Recent updates include: kitchen appliances (2024), Furnace & AC (2022), refinished pergola, and interior painting. If you're looking for a bright and spacious family home with great curb appeal in a great neighbourhood and community - this is it! (id:47351)
4 - 465 Pinebush Road S
Cambridge, Ontario
*Property and Business for Sale* An exceptional opportunity to acquire Stone Vision Granite, a family-owned and operated stone fabrication business with over 15 years of proven success. This well-established company has built a strong reputation for quality craftsmanship, reliability, and customer satisfaction. The business is fully turn-key, making it ideal for an owner-operator or investor looking to step into a profitable operation with systems already in place. The facility is equipped with state-of-the-art CNC machinery, allowing for efficient production, precision fabrication, and the ability to handle both residential and commercial projects. Stone Vision Granite offers significant potential for growth, including expansion of product lines, increased marketing efforts, builder and contractor partnerships, and scaling production capacity. With an experienced foundation and modern infrastructure, the business is perfectly positioned for its next phase of growth. Property is a 2,788 sq/ft unit with 2nd floor mezzanine of approximately 400 sq/ft with kitchenette, full bathroom and separate entrance. Possibility for additional rental income or second business. Building unit and business will be sold as two separate transactions. This is a rare opportunity to own a respected, fully operational stone business with upside potential in a thriving market. (id:47351)
4 - 465 Pinebush Road S
Cambridge, Ontario
*Sale of Business* An exceptional opportunity to acquire Stone Vision Granite, a family-owned and operated stone fabrication business with over 15 years of proven success. This well-established company has built a strong reputation for quality craftsmanship, reliability, and customer satisfaction. The business is fully turn-key, making it ideal for an owner-operator or investor looking to step into a profitable operation with systems already in place. The facility is equipped with state-of-the-art CNC machinery, allowing for efficient production, precision fabrication, and the ability to handle both residential and commercial projects. Stone Vision Granite offers significant potential for growth, including expansion of product lines, increased marketing efforts, builder and contractor partnerships, and scaling production capacity. With an experienced foundation and modern infrastructure, the business is perfectly positioned for its next phase of growth. Property is a 2,788 sq/ft unit with 2nd floor mezzanine of approximately 400 sq/ft with kitchenette, full bathroom and separate entrance. Possibility for additional rental income or second business. This is a rare opportunity to own a respected, fully operational stone business with upside potential in a thriving market. Documents available (id:47351)
3 - 86 Brock Street E
Oshawa, Ontario
This charming and delightful two story unit is ideal for a working professional in Oshawa's sought-after O'Neill community. Featuring 2 bedrooms and 1 washroom, With a bright and spacious layout, it offers a cozy and inviting living space filled with natural light. Enjoy the convenience of nearby amenities, top-rated schools, and beautiful parks, making it an ideal home for families and professionals alike. (id:47351)
2 - 169 Mary Street N
Oshawa, Ontario
Discover The Allure Of This Restful Upper-Floor Unit In The Prestigious O'Neill Community OfOshawa. Boasting 3 Spacious Bedrooms And 1 Modern Washroom, This Home Offers A Well-Designed Layout Filled With Abundant Natural Light, Creating A Warm And Inviting Atmosphere. Enjoy The Convenience of Nearby Amenities, Top-Rated Schools, And Lush Parks, Making It The Perfect Sanctuary For families And Professionals Alike. Don't Miss The Opportunity To Call This Charming Residence Your Home! (id:47351)
Main - 136 Wye Valley Road
Toronto, Ontario
Fantastic 3-bed, 2-bath main-floor bungalow for lease! Features an open-concept kitchen with stainless steel appliances, quartz countertops, centre island, California shutters, and multiple skylights for abundant natural light. Hardwood flooring and in-suite laundry. Prime location with TTC at your doorstep, and close to Hwy 401, schools, parks, hospital, and Scarborough Town Centre! Main floor Tenants pay 40% of utilities and Cut lawn, remove snow. Parking 3 cars (1 in Garage & 2 on Driveway). No pets, No Smoking (id:47351)
106 Porcupine Trail
Ottawa, Ontario
This charming 3 bedroom, 2 full bath bungalow is the perfect blend of comfort, functionality, and easy living all on one level. Dunrobin offers quiet, country-style living with the convenience of a close commute to Kanata. Enjoy the peace and quiet of a large country sized lot while still having the comfort of being part of a neighbourhood. If you love boating, access to the Ottawa River is just minutes away . Nestled on a huge, beautifully landscaped yard, there's plenty of room to relax, entertain, or simply enjoy the outdoors. With bright, spacious rooms, thoughtful updates, and a welcoming layout, you'll feel right at home the moment you step inside. Step into the front living room - a bright and cheerful space where natural light pours in through a large picture window overlooking the front yard. Whether you're enjoying your morning coffee, curling up with a good book, or keeping an eye on the world outside, it's the kind of space that instantly makes you feel at home. The spacious eat in kitchen is the heart of the home - a great place to entertain family and friends. The primary bedroom offers a 3 piece ensuite and patio doors out to the hot tub.Beds 2&3 enjoy use of the the 4pc main bath. The spacious lower level offers excellent potential and awaits your personal touch - a great opportunity to customize it to your liking. The private backyard is a great spot to relax with a glass of wine! Furnace (2021), Roof (2009), New windows, sliding door and door to backyard (2025). Freshly painted throughout (2025). (id:47351)
36 Blackfriars Place
Kitchener, Ontario
Welcome to 36 Blackfriars Place, where the quiet rhythm of family life meets the convenience of city living. Tucked on a peaceful cul-de-sac in the sought-after Idlewood neighbourhood, this 3 bedroom, 2 bathroom sidesplit has been loved and cared for, and it shows the moment you walk through the door. The main floor feels warm and welcoming with natural light, updated flooring and a cozy fireplace that invites the family to gather after a busy day. The kitchen is bright and functional, designed for weekday breakfasts and weekend baking marathons. Upstairs, the bedrooms offer comfortable retreats for everyone, while the finished lower level provides flexible space for movie nights, homework sessions, or a home office that actually gets used. Outside, the private backyard is ready for every season. From crisp fall evenings around the fire to summer afternoons by the pool when the time comes. The mature trees, quiet street, and sense of community make this a place where kids can ride bikes, neighbours wave hello, and memories come easily. With major updates already complete and schools, parks, trails, and shopping just minutes away, this home offers the kind of lifestyle families dream about... easy, welcoming, and full of possibility. (id:47351)
139 Styles Drive
St. Thomas, Ontario
Located in Millers Pond, close to walking trails & Parish Park, is the Kensington model. This Doug Tarry home (Energy Star Certified & Net Zero Ready) is currently under construction with a completion date of January 29th, 2026. The 2-storey semi detached has a welcoming Foyer, 2pc Bath, & open concept Kitchen, Dining Area & Great Room that occupy the main floor. The second floor features 3 large Bedrooms & 4pc Bathroom. Other Notables: Luxury Vinyl Plank & Carpet Flooring, Kitchen with Tiled Backsplash and Quartz countertops & attached single car Garage. Doug Tarry is making it even easier to own your home! Reach out for more information regarding HOME BUYER'S PROMOTIONS!!! The perfect starter home, all that is left to do is move in and Enjoy! Welcome Home! (id:47351)
212 - 379 Dundas Street
London East, Ontario
Welcome to London Towers in Downtown London located at Dundas and Colborne. This 250 sq/ft office is between the north and south tower in a inside covered court yard of small businesses. Why rent when you can own? You will also get to use all the amenities of the residential buildings including a HUGE pool, work out gym, party/ball room with 2 outdoor patios overlooking the city. This is the PERFECT place to run your small business or Satellite office in the heart of London. You are in walking distance of everything downtown. Low condo fees ($260.89) and 1 underground parking spot available. DA2 Zoning witch allows several types of business and users.Located on the 2nd floor, there is elevator access. Call listing agent for more details (id:47351)
3 & 4 - 39 Regina Street
London East, Ontario
An exceptional investment opportunity, this bundle includes two separately deeded, three-storey freehold townhomes, offering a total of four rental units in a prime location. Each townhouse features a spacious 3-bedroom, 2-bathroom main unit and a separate 1-bedroom, 1-bathroom basement unit. Boasting rooftop patios, two dedicated parking spaces per townhouse, and a highly desirable location just minutes from downtown and Western University, these properties offer both strong rental income and long-term value. All units are at market rent. Dont miss this rare chance to acquire a high-performing multi-unit investment in a sought-after neighbourhood. Each is a spacious and bright downtown 3+1 bedroom, 3 bathroom townhouse with hardwood floors, dining room, eat in kitchen with patio door to deck, most new windows throughout and 3 king size bedrooms plus one in the lower level. Second floor laundry. The third level master suite features its own private deck and 4 piece bathroom. NOI approx. $62K. (id:47351)
158 6th Avenue
Hanover, Ontario
This exceptional home is packed with both style and substance. A true stand-out in an awesome neighbourhood with wide streets, just steps from the hospital, grocery store, casino, and rec centre. Everything you need is conveniently located on the main floor, from 3 bedrooms to a beautifully renovated 5-pc bath featuring heated herringbone floors, a white oak vanity, and Kohler fixtures. You'll love this spacious kitchen and gathering in the bright, sun-filled living room. The finished basement is a bonus, offering a dedicated gym or play room with rubberized flooring and a custom oak bar. Upgrades like a new furnace and AC (2022), along with a whole-home water softener and filtration (2022). Step outside to enjoy a large, partially fenced yard with plenty of space for pets, play, or gardening. This home is a rare find: well-kept, thoughtfully updated, and ready for its next chapter. See it today and fall in love with comfort, convenience, and community. This move-in ready home has been well-kept and loved. All it needs is you. (id:47351)
141 Stoco Road
Tweed, Ontario
House, cottage and large garage! 141 Stoco will be the home base for all your adventures. This waterfront property is located on the Moira River, at the outlet of Stoco Lake. One bungalow, one cottage, one large shop, and a large storage shed are all found on this 0.653 acre property, offering potential for multi-family living or rental opportunity. The main residence is a slab-on-grade home with 2 beds, 1 bath, baseboard heat and a wood stove. The cottage has a kitchen, 1 bedroom, 1 bath, baseboard heat and a wood stove. The garage is insulated, drywalled, with a second floor office / storage room. Garage dimensions 23'6" x 27'5" - 632 sq ft. Garage doors 16 ft wide. Enjoy multi species fishing on the Moira River & Stoco Lake, experience the tranquility of lakes further north, or head south to chase the thrills of the Bay of Quinte. The charming village of Tweed (5 min away) offers grocery, hardware, shops, and restaurants. Tweed is perfect for year-round living, with good amenities, a welcoming community, and the Gateway Community Health Centre. 15 min to Highway 7. Only 30 mins to Belleville and Highway 401. Discover nearby trails, crown land, conservation areas, and a better quality of life in the Gateway of the Land o' Lakes Region. Lot dimensions per Geowarehouse. Slab on grade home constructed 2014 per Geowarehouse. (id:47351)
20 Highview Place
Guelph, Ontario
Create Two Homes from One Premier Exhibition Park LotLocated in one of the city's most prestigious, tree-lined neighbourhoods, this exceptional flag-shaped lot offers a rare chance to create two distinct properties from one premier site. With 98' frontage and 129' depth at its widest points, the generously proportioned side yard provides an ideal canvas for a lot severance, allowing for a second home while retaining the existing, thoughtfully renovated legal duplex (3 bedrooms up, 2 down). Positioned directly across from a brand-new park, the property combines lifestyle, recreation, and top-tier education - just 500 m from Exhibition Park's expansive green spaces, trails, and community events, and within close proximity to schools offering International Baccalaureate (IB) programs. The duplex provides immediate revenue, giving you the flexibility to plan your new build on the severed lot or reimagine the entire property. With the trees cleared and the lot ready for construction, this property presents a pristine opportunity to build a custom luxury residence on the severed lot while maintaining an income-generating property. Potential eligibility for the CMHC Affordable Construction Loan Program (ACLP) further enhances the appeal for investors or families seeking a prestigious Exhibition Park address. Don't miss this once-in-a-generation chance to live, build, and invest in one of the city's most desirable neighbourhoods with a rare side-yard severance opportunity. (id:47351)
20 Highview Place
Guelph, Ontario
Create Two Homes from One Premier Exhibition Park LotLocated in one of the city's most prestigious, tree-lined neighbourhoods, this exceptional flag-shaped lot offers a rare chance to create two distinct properties from one premier site. With 98' frontage and 129' depth at its widest points, the generously proportioned side yard provides an ideal canvas for a lot severance, allowing for a second home while retaining the existing, thoughtfully renovated legal duplex (3 bedrooms up, 2 down). Positioned directly across from a brand-new park, the property combines lifestyle, recreation, and top-tier education - just 500 m from Exhibition Park's expansive green spaces, trails, and community events, and within close proximity to schools offering International Baccalaureate (IB) programs. The duplex provides immediate revenue, giving you the flexibility to plan your new build on the severed lot or reimagine the entire property. With the trees cleared and the lot ready for construction, this property presents a pristine opportunity to build a custom luxury residence on the severed lot while maintaining an income-generating property. Potential eligibility for the CMHC Affordable Construction Loan Program (ACLP) further enhances the appeal for investors or families seeking a prestigious Exhibition Park address. Don't miss this once-in-a-generation chance to live, build, and invest in one of the city's most desirable neighbourhoods with a rare side-yard severance opportunity. (id:47351)
607 - 319 Carlaw Avenue
Toronto, Ontario
Experience incredible sunsets and UNOBSTRUCTED skyline views from this gorgeous one bedroom loft in Leslieville's sought-after WorkLofts! Freshly painted in 2025. This sun-filled suite combines industrial charm with modern comfort. Soaring 9Ft concrete ceilings, a bright open layout, and an unobstructed west facing view of the downtown skyline create a space that feels bright and inspiring. Enjoy cooking in your sleek Scavolini kitchen with quartz countertop and gas range. High end finishes with engineered hardwood flooring throughout. The building is quiet, well-maintained, and known for its LOW, stable maintenance fees over the years. Just one block from Queen Street East's best restaurants, cafés, and streetcars, and a short stroll to gyms, yoga, rock climbing, and spin studios. You'll love the easy 1-minute drive to the DVP, Lakeshore, or Gardiner Expressway, and soon the Ontario Line stop at Carlaw & Gerrard (only 4 minutes away) will make commuting even simpler. Easy access to the beach, bike lanes on Dundas Ave, three TTC lines. Residents also enjoy rooftop patio with BBQs, party room, and boardroom, onsite dry cleaning/shoe care services -- Everything you need for work, play, and relaxation in one stylish space. **Management approved the addition of a sliding door for the bedroom, which will be installed in March** (id:47351)
1 - 775 Campbell Avenue
Kincardine, Ontario
Welcome to Windermere Estates, where comfort, style, and convenience come together. This 4 year old end-unit bungalow townhome offers a relaxed lifestyle close to downtown Kincardine, steps from parks and walking trails, and just minutes to the lake. With 1,280 sq ft of thoughtfully designed living space, its ideal for retirees, downsizers, or anyone seeking easy, maintenance-free living. Built with quality and care, the home features a Shouldice stone exterior and in-floor gas radiant heat for cozy winters, while a heat pump keeps things cool in the summer. Natural gas hookup for BBQ make daily living simple and efficient. Inside, you' ll love the open-concept design, 9' ceilings, and a shiplap feature electric fireplace that adds warmth and charm. The living area open through patio doors to a 10 x 30 concrete patio with privacy fencing a perfect spot for morning coffee or evening gatherings. The primary bedroom includes a private ensuite with a tub/shower combo and a large room for side-by-side laundry, while the second bedroom and main bath with walk-in shower make hosting guests easy. A bonus craft room or office off the garage provides extra versatility, and the garage utility sink is a handy touch for any project. Enjoy peace of mind knowing the condo fee covers lawn care, snow removal, sprinklers, garbage, recycling, street lighting, and road maintenance. Just move in and enjoy! Centrally located near schools, the recreation centre, churches, and everything downtown Kincardine has to offer, this property truly combines modern comfort with small-town charm. Discover carefree condo living at its best and book your showing today! (id:47351)
3040 Townline Road
Coldwater, Ontario
Great opportunity to own this highly successful boarding kennel, long established Clientele. Commercial license is included as well as a complete client list. All equipment and inventory used for the business will be included as well as all inventory. (id:47351)
4231 Dunvegan Road
Burlington, Ontario
Welcome to your family's next great adventure - a warm and inviting home nestled on a peaceful, tree-lined street in the coveted TUCK/NELSON area. This 4-bedroom, 2.5-bath gem (a roomy approx. 3,165 sq. ft. including the finished basement and oodles of storage space) sits on a 62 x 125 ft lot in Shoreacres, where neighbourhood block parties, street hockey games, and driveway basketball hoops are a way of life. Inside, you'll find spaces so inviting your friends may never want to leave: a sun-filled, chef-approved kitchen for all your culinary adventures, a dining room ready for legendary dinner parties, gleaming hardwood floors that practically wink at you, a spacious primary bedroom/escape with ensuite, a cozy family room with a gas fireplace that says "grab a blanket and relax", plus a home office just waiting to be turned into a craft zone or gaming HQ if that's more your style. Out back, you'll find a private oasis where memories practically make themselves: a sparkling pool for endless summer cannonballs, a big yard for impromptu soccer matches, gardens to explore, and a shed that could double as a clubhouse for little adventurers or perhaps a festive cabana? This isn't just a house. It's where forts are built, birthdays are celebrated, and new chapters begin. (id:47351)
12 - 590 Millbank Drive
London South, Ontario
Welcome to this spacious and bright END UNIT townhouse ! This home has ample space for the family with 3 bedrooms, 1 and half bathrooms and a partially finished basement. Upstairs the primary bedroom has a 2-piece ensuite and walk-in-closet, 2 additional great size bedrooms and a full 4-piece bathroom. The main floor has a great size kitchen and dining room and a very large family room with patio door which opens to your private patio. The basement has a large great room for the kids to play and the laundry room. This well run and established condo corporation and enjoy low-maintenance condo living where your water is included in your monthly condo fee! Excellent location close to London Health Sciences, Westminster Ponds, schools, shopping and access to the 401, this property would make a terrific home or income property. (id:47351)
319 Gould Street
South Bruce Peninsula, Ontario
Small-town charm meets everyday comfort in this spacious 5-bedroom, 3-bathroom two-storey home located in the inviting village of Wiarton on the beautiful Bruce Peninsula. Offering the perfect balance of warmth, and modern convenience, ideal for families who value both togetherness and room to unwind. Set on a large, beautifully landscaped lot, this property offers a true backyard retreat. Spend summer afternoons relaxing by the above-ground pool with wrap around deck, host BBQs on the sunny deck or patio, or watch the kids laugh and play on the backyard play set. Mature trees and thoughtful landscaping create a sense of privacy and calm, making this the perfect setting for both everyday living and special occasions. Inside, the home features a bright and functional layout with defined spaces that make family life easy. The spacious kitchen offers ample cabinetry and counter space, while the adjoining dining area is ideal for casual meals and gatherings. A cozy living room with a gas fireplace invites you to relax and recharge, and large windows throughout the home fill each room with natural light.Upstairs, five comfortable bedrooms provide plenty of room for family, guests, or a home office. The primary suite includes double closets and a private ensuite bath, offering a peaceful retreat after a busy day. Additional features include partially finished lower level, cold room, laundry chute, central air conditioning, an attached garage, and full town services, ensuring year-round comfort and convenience. Located in a friendly, family-oriented neighbourhood, this property is just a short stroll to Wiarton's shops, parks, schools, and waterfront. Enjoy the relaxed pace of village life with the stunning Bruce Peninsula as your backdrop where outdoor adventures, scenic trails, and crystal-clear waters are never far away. (id:47351)
814 - 15 Queens Quay E
Toronto, Ontario
1 Bedroom + Den Condo Unit, Large size Den to be used as 2nd Bedroom, Unit located on the 8th floor with beautiful lake view. Located in The Heart Of Toronto Core. 9" Ceilings with lots of upgrades in the unit. Steps To Water Front, Supermarket, Banks, Lcbo, Financial District, Community Ctr. Buses Subway & Go Trains. Spent Thousands in Upgrades - Engineered Vinyl Flooring, Backsplash, Kitchen Cabinets, Countertops. 2 Full Washrooms. (id:47351)
8 Hill - 4449 Milburough Line
Burlington, Ontario
Looking for a way to smartsize your life? This beautifully finished house offers a great floor plan and tons of outdoor living space too. Theres 2 bedrooms and 2 baths. This home has a great view of the in ground pool and the forest in the distance. Be prepared for jaw dropping sunsets and beautiful fall colours from your cozy screened in porch or deck. This gated community offers lots of activities and events for the residents year around. The park is beautifully maintained and so very close to shops, banks, restaurants and grocery stores. Live in rural Burlington and still be close to Town. (id:47351)
