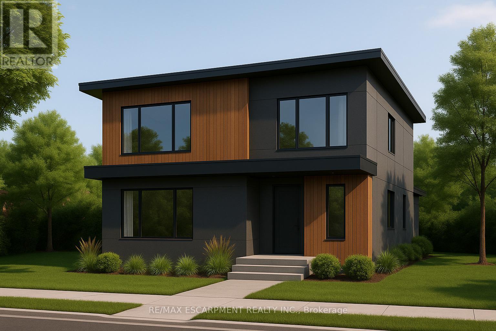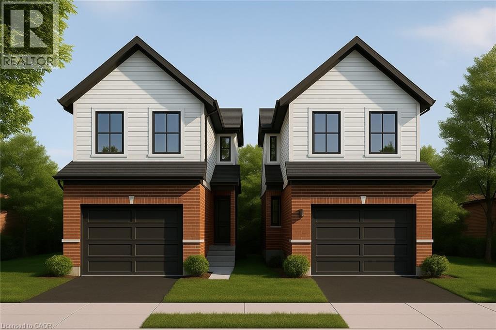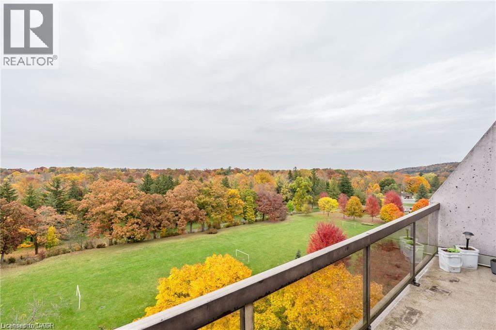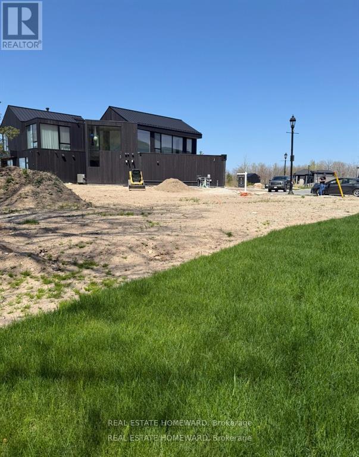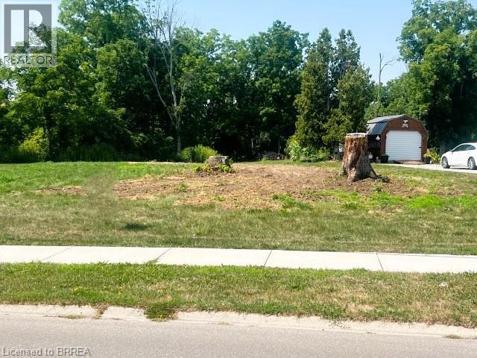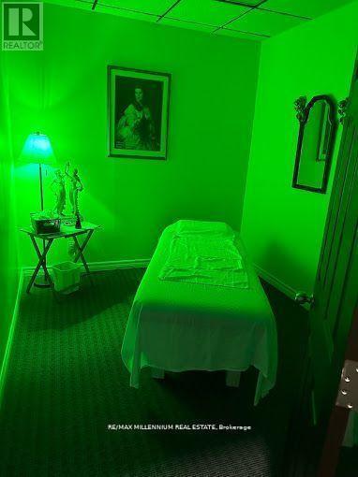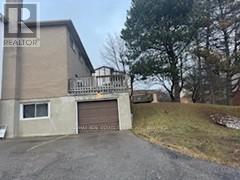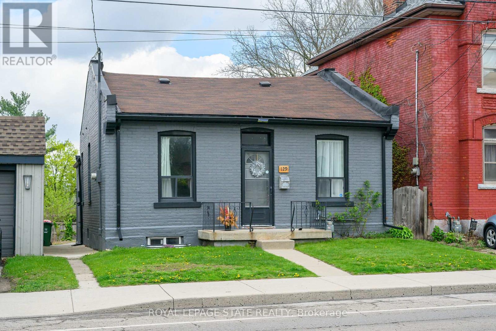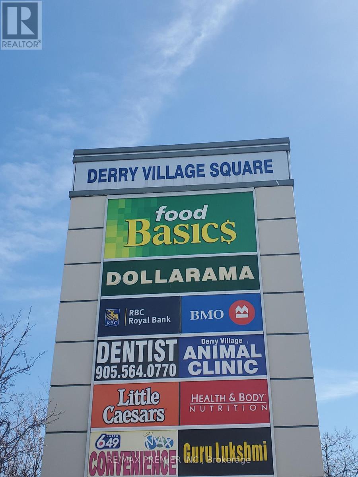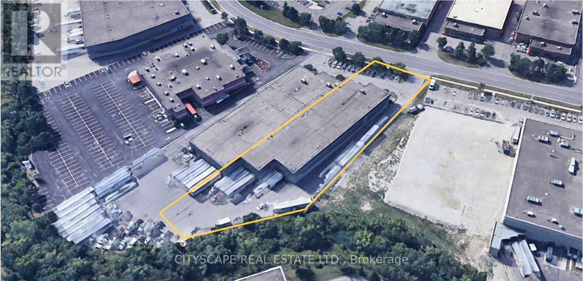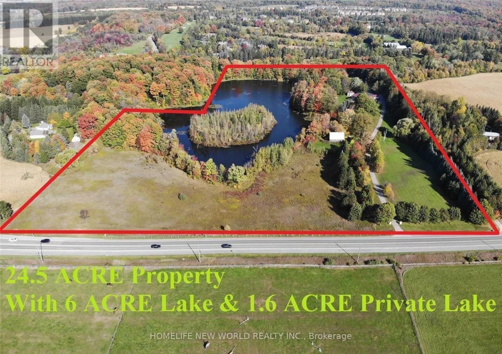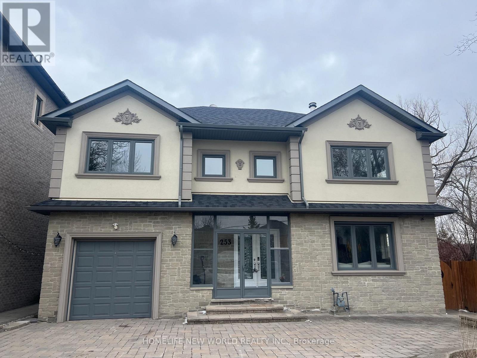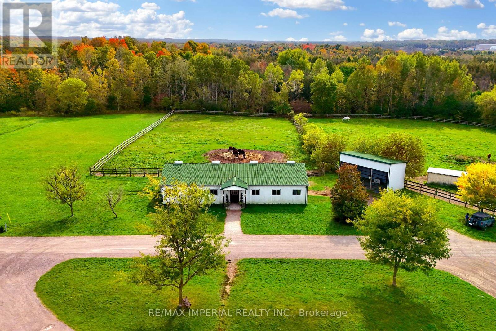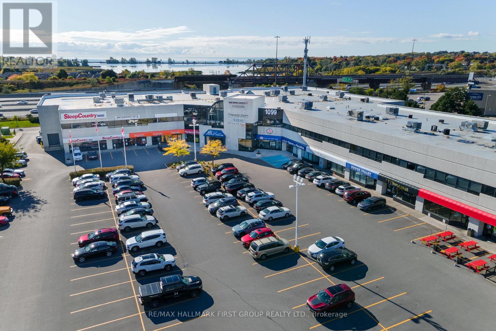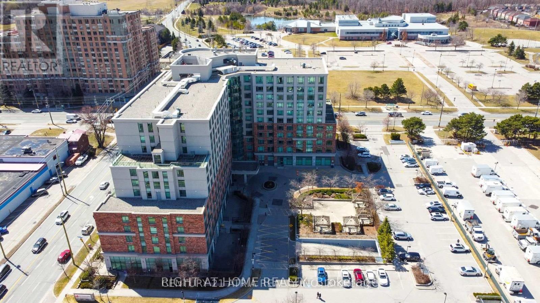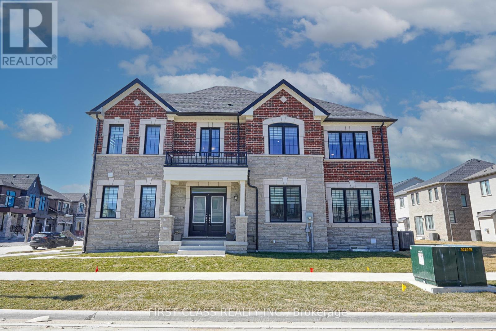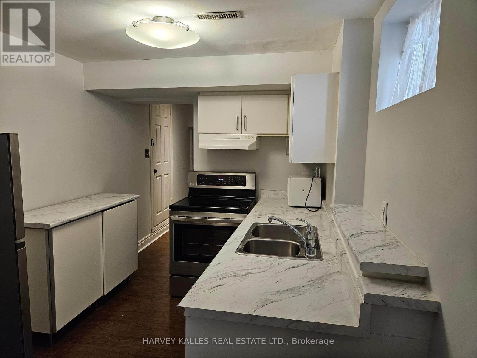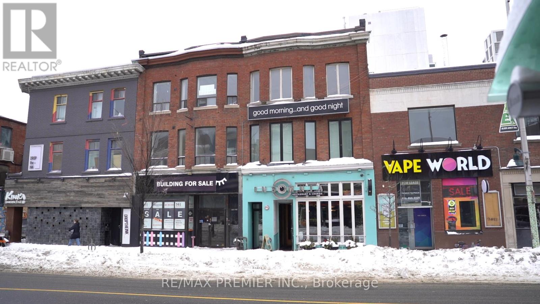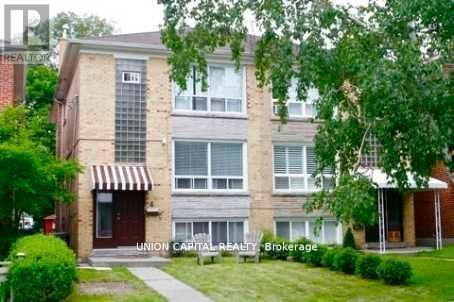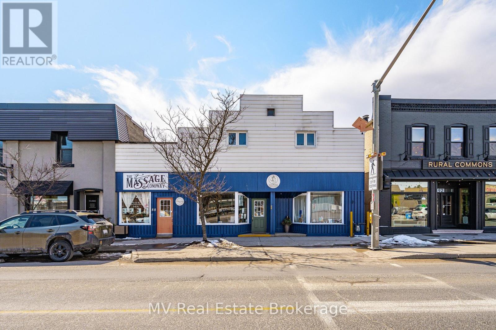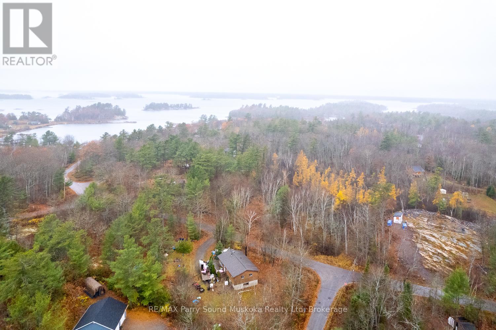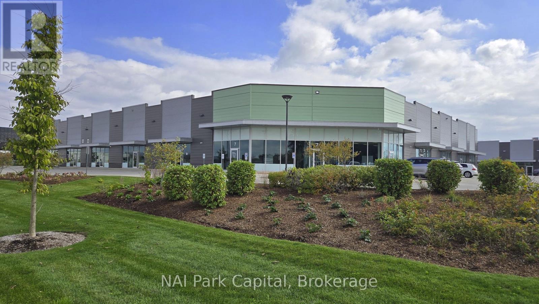59 Cielo Court
Hamilton, Ontario
Investment Opportunity in Prime Hamilton Mountain Location. Discover the potential at 59 Cielo Court, a rare chance to invest in one of Hamilton's most desirable neighbourhoods. Featuring severed, side-by-side vacant lots (not serviced), presenting incredible flexibility for builders, investors, or future homeowners. Design and build your custom dream home or maximize your return with a multi-residential development. The lots are already severed, saving you valuable time and preparation. Nestled on a quiet court surrounded by upscale homes, the location offers easy access to schools, parks, major highways, and all city amenities. Whether you're planning, building, or investing, this isn't just an address-it's an opportunity to shape something extraordinary. (id:47351)
59 Cielo Court
Hamilton, Ontario
Investment Opportunity in Sought-After Hamilton Location. Welcome to 59 Cielo Court, a rare opportunity to secure a vacant lot in one of Hamilton’s most desirable neighbourhoods. This property offers exceptional flexibility — build your custom dream home or take advantage of a lucrative investment opportunity by purchasing one or both side-by-side lots to create a multi-residential development. With severed lots already in place, the groundwork has been done for you. Enjoy a peaceful court location surrounded by quality homes, just minutes from schools, parks, highway access, and all city amenities. Whether you’re a builder, investor, or future homeowner envisioning a modern custom residence, 59 Cielo Court offers endless potential and long-term value. Don’t miss this chance to invest in one of Hamilton’s growing communities — secure your future today! (id:47351)
55 Cielo Court
Hamilton, Ontario
Investment Opportunity in Prime Hamilton Mountain Location. Discover the potential at 55 Cielo Court, a rare chance to invest in one of Hamilton’s most desirable neighbourhoods. Featuring severed, side-by-side vacant lots (not serviced), presenting incredible flexibility for builders, investors, or future homeowners. Design and build your custom dream home or maximize your return with a multi-residential development. The lots are already severed, saving you valuable time and preparation. Nestled on a quiet court surrounded by upscale homes, the location offers easy access to schools, parks, major highways, and all city amenities. Whether you’re planning, building, or investing, this isn’t just an address—it’s an opportunity to shape something extraordinary. (id:47351)
1255 Commissioners Road W Unit# 701
London, Ontario
Experience luxury penthouse living in the heart of Byron village with this stunning two-story condo. Just steps from Springbank Park and Storybook Gardens, you’ll enjoy extensive walking and cycling trails along the Thames River, with easy access to downtown London and Western University. This home boasts a chef’s kitchen with quartz countertops, over the hood microwave, electric range and a spacious sit-up peninsula, creating an ideal space for entertaining. Upstairs, relax in the gorgeous primary suite featuring a walk-in closet, beautifully finished 4-piece bath, private balcony and an additional bedroom. With two private balconies on separate floors overlooking Byron village and Boler Mountain, this residence offers a rare blend of elegance and natural beauty. Don’t miss the chance to make this unique penthouse your own—call or text today. (id:47351)
103 - 116 Sebastian Street
Blue Mountains, Ontario
Client Rmks:Premium Vacant Lot in the Heart of The Blue Mountains 40.29 Ft Frontage. Discover the perfect canvas for your dream home in one of Ontario most sought-after four-season communities. This exceptional 40.29 ft x ~90 ft lot is nestled just steps from the shores of Georgian Bay, offering a serene and scenic setting surrounded by natural beauty and high-end residences. Located on quiet and prestigious Sebastian Street, this vacant parcel provides the ideal blend of privacy, beach proximity, and year-round recreation. Enjoy walking distance access to the waterfront, as well as quick connections to skiing, golfing, hiking, and the vibrant amenities of Thornbury and Blue Mountains Village. 40.29 ft frontage ideal for a custom-built home or weekend retreat Quiet residential street with limited through traffic. Minutes to Delphi Point Park and public beach access. Close proximity to ski clubs, golf courses, and top-rated trails. Hydro, municipal water, sewer, and natural gas available at the lot line. No HST applicable (verify with municipality)Development charges and building permits to be confirmed by buyer. Whether you're looking to build your primary residence or a luxurious getaway, this is a rare opportunity to own a prime building lot in an upscale community surrounded by natural charm and recreational lifestyle. 116 Sebastian Street East, Blue Mountains Where Your Dream Home Begins (id:47351)
75 Wolven Street
Port Rowan, Ontario
Build your dream home in the serene lakeside community of Port Rowan! Custom build your dream home on this magnificent building lot with panoramic view of Long Point Bay. This stunning building site includes a 20% common area ownership of the 2 acre picturesque waterfront parcel across the street, municipal address 94 Wolven Street; providing protected views and lake access. Municipal water and natural gas available. Small town lifestyle with a variety of amenities including shops, golf, a marina, several churches, cafe's and restaurants. Time to explore Ontario's South Coast offering award-winning wineries and breweries, eco-adventures, ziplining, world-class birding, walking/hiking/cycling trails, farmer's markets, shopping and world-class freshwater beaches. Retirement never looked better! Minutes to the white sandy beaches of Long Point. Experiencing nature to the fullest thanks to the Long Point Biosphere Reserve (A Unesco World Heritage Site), boating & fishing on Lake Erie. If you want experience a little culture than the Lighthouse Festival Theatre is a shore drive away in Port Dover; outdoor concerts at the Burning Kiln Winery at St. Williams. The history buffs will love Port Burwell with its Museum of Naval History - HMCS Ojibwa. The perfect active lifestyle for the young at heart, active retiree see what Ontario's South Coast has to offer. (id:47351)
H1 - 227 Bunting Road
St. Catharines, Ontario
!! Amazing Opportunity To Own A Well Established & Profitable, Only the One !! Grandfather plan Fully Licensed Body Rub and Adults Entertainment Business in St Catherine!! 20+ Years in Business .Environmentally clean Multi Tenant Plaza. Total 4800 Sqft space very affordable rent and long term lease. Fully Renovated in 2024 with Luxury Designed. 8 Rooms, 2 Full showers and 4 washrooms. 2 Front and 2 Back entrances. Each room has a brand new massage beds and Led Screen TV. 2 Cloth washers and 2Dryers.2 Hot Water Heaters. High Traffic Location Situated between North Service Rd and Welland, Regular clients, Local and Cross border. Staff willing to work continue with new management. Quick &Easy Access to Q.E.W. Lots of parking. The only Body Rub license in St Catherine, Welland and Thorold Area. (id:47351)
4 - 235 Shakespeare Drive
Waterloo, Ontario
The Best Waterloo Investment Opportunity Minutes to university of Waterloo and Wlu universities. This Spacious 3+2 Bed Semi Detached Condo offers a Bright family sized Eat-In Kitchen. Finished Basement with 2 Bedroom and Laundry Area along with a Walkout to the Garage. Great for Parents or Investors!!! Condo fee Covers Roof, Window, Fence Etc. (id:47351)
129 Dundurn Street N
Hamilton, Ontario
Nestled in the heart of the highly sought-after Strathcona neighborhood, this beautifully updated home is just steps from Dundurn Castle, with easy access to the 403, McMaster University, shopping centers, vibrant Locke Street, and more. Boasting one of the deepest lots in the neighborhood, this property offers exceptional outdoor space in one of Hamilton's most convenient locations. Inside, you'll find a home that blends classic charm with modern upgrades, featuring new flooring, updated kitchens, renovated bathrooms, and a convenient laundry setup.Whether you're looking for a family home or a solid investment in a prime area, this property checks all the boxes. (id:47351)
36 - 7070 Saint Barbara Boulevard
Mississauga, Ontario
Prime Retail Space*(Former Real Estate Office)*Functional Layout*Prominent Store Front Signage*Abundance Of Natural Light*Busy Plaza With High Profile Visibility*Anchored With Food Basic, RBC, BMO, Dollarama, Popeye's, Hero Burger, Little Caesar, Wild Wings, Sunset Grill, Indian Restaurant, Barburrito, Shawarma, Caribbean Restaurant, Baskin Robbins, Nail Salon, Optical, Dental, Walk-In Clinic, X-Ray/Ultrasound, Physio, Pharmacy, Jewellery Store, Cleaners, Ladies Clothing, Convenience, Vet Clinic, LCBO And More*Strategically Located Between 2 Signalized Intersections In A Well Established Neighbourhood*High Pedestrian And Vehicular Traffic*Multiple Ingress And Egress From Surrounding Streets. (id:47351)
Unit 1 & 2 - 95 Hedgedale Road
Brampton, Ontario
Warehouse Sublease Available Near 410 And Steeles Ave In Brampton With Side Parking And Multiple Trucks Level Doors. High Clear Height Unit That Accommodates 53' Trailers Shipping. Close Proximity To Hwy 401, 403, 410, 407, 427, Pearson Airport, And Various Amenities Located Within Minutes Of The Property. (id:47351)
3134 Bloomington Road
Whitchurch-Stouffville, Ontario
Unbelievable 24.5 Acres Of Property with 1.6 Acres Of Private Island And A Huge 6 Acres Of Lake. Bungolow Style House Provides Almost 5000Sqft Of Wide Open Living Space And Includes 5 Bedrooms, 5 Bathrooms, 2 Kitchens And A Finished W/O Basement With Beautiful Views Of The Lake! Long Winding Driveway Allows For Maximum Privacy.The tenant can move in worry free because this house is leasing with existing furnitures. **EXTRAS** Main: Stove, Fridge, Dishwasher, Bsmt: B/I Appl (Cooktop, Fridge, Oven & Microwave, Dishwasher), Washer & Dryer. All Elfs & Window Coverings. Gdo & Remote. Geothermal Heating & Cooling System. (id:47351)
253 Lakeland Crescent
Richmond Hill, Ontario
Stunning Waterfront Home With Beautiful Backyard View And Walkout To Lake Wilcox. Furnished and move-in ready. Open Concept Layout With High Ceilings And Skylights, Large Wide Windows Throughout Provide Plenty Of Natural Light And Sun. Almost All Rooms Have Lake View. Access To Outdoor Fishing, Boating With Direct Dock Access, Water Sports, Walking Trails and Parks Provides Plenty Of Fun And Activities For Family & Friends. 5x Large Bedrooms with 5x Spacious Bathrooms Means Comfort For All! Modern Chef Inspired Kitchen With Large Island, Granite Countertops, Stainless Steel Appliances & A Two-Way Gas Fireplace. Have Fun In The Indoor Jacuzzi And Then Relax In A Cedar Wood Sauna. Gorgeous Views At Sunrise. (id:47351)
18054 Warden Avenue
East Gwillimbury, Ontario
53 Acres, Attention Developers, And Investors. Great Opportunity To Own This Amazing Farm. This Equestrian Farm W/2XBarns (33 Stalls),W/Heated Tack Rooms, Water & Hydro, Indoor Arena, Sand Ring W/Flood Lights,Approx.13 Acres Of Hay Fields,Approx10 Acres Of Bush. Well Maintained beautiful 5 Bdrm Detach House With 3 Washrooms,4 Car Garage W/Studio. Close to Everything. Current use an Horse Riding School. Minutes To Hwy 404. Great Income Potential and Future Development. (id:47351)
#4a - 1099 Kingston Road
Pickering, Ontario
Prime Retail Location On Kingston Road. High Traffic Area W/ Great Signage. Easy Access To Highway 401 Via Liverpool Road Or Whites Road. Existing Tenants Include Dairy Queen, Perkins, Sleep Country, Yoga, Mr. Greek, Vis-A-Vis, Beryl's Pepper Pot, Halibut House, Splash Dental, Glendale Pharmacy, And Walk-In Clinic, F45 Training, Matheis Financial Group, Sleep Clinic And M & D Nail & Spa. Shadow Tenants Include Home Depot, Subway, Micheals, Shoppers Drug Mart, Food Basics, Tasco, And Part Source. Just Minutes To Pickering Town Centre. (id:47351)
719 - 2020 Mcnicoll Avenue
Toronto, Ontario
Luxury Senior Building At Scarborough Mon Sheong Court, A Private Life Lease Residence For Adults 18+, One Resident Must Be 55+, Bright & Spacious 1000 Square Feet, 2 Bedroom + Den & 2 Full Bathrooms, Large Locker & Parking Included. Maintenance Fees Include Hydro, Water, A/C, Cable TV & Property Taxes. Safety Features Incl 24/7 Monitored Emergency Medical Alert In Bedroom & Bathrooms, Bathroom Safety Grab Bars. Amenities & Activities With Mahjong/Card Room, Ping Pong, Karaoke, Gym, Cafeteria, Pharmacy, Medical Clinic, Hair Salon, Shuttle Bus To Grocery/Shopping, Meal Delivery Service, And More. Excellent Community For Seniors. (id:47351)
1913 Narcissus Gardens
Pickering, Ontario
Welcome to Brand New Mattamy built Detached Home! Double car Garage and Bright premium corner lot! Open concept featuring layout, 9Ft Ceiling On Ground and second Floor. Lots Of Upgrades for Kitchen , Hardwood Floorings and Extra bathroom on second floor. Central Island in Kitchen! Primary Bedroom with huge windows and walk-in closet. Laundry in Second Floor. A lot of windows in Whole House. Access door direct from Garage to the house. New model 5pccs Stainless Steel Appliances (Fridge, Stove, Dishwasher, Washer & Dryer),Custom Zebra Blinds, Convenient transportation to Many Highways (401/407/412), Pickering Go Train Station. Extra:lot size Measurements:43.42 ft x 93.27 ft x 26.01 ft x 5.10 ft x 5.10 ft x 5.10 ft x 5.10 ft x 5.10 ft x 77.07 ft. **3D virtual tour https://my.matterport.com/show/?m=Hrtg4bhZ16v (id:47351)
Lower - 85 Lanark Avenue
Toronto, Ontario
SPACIOUS 1 bedroom basement apartment with high ceilings in a great location just south of Eglinton Ave W and North of the Oakwood Village. An 8-min walk to Eglinton West subway station, and steps to new LTR "Oakwood" station opening soon. The unit features a large kitchen with a full fridge, stove, microwave, dishwasher and ample counter space. The living/dining space is uncommonly large and boasts an attractive nonworking fireplace feature. The unit has plenty of storage throughout including a walk-in closet in the bedroom. Well lit with windows in every room. The home has central heating and air-conditioning and the unit is well kept and clean. This is a family home and we're seeking a quiet, respectful, cleanly, non-smoking tenant. *Small laundry washing machine, but no dryer. Coin Laundry is 2 minutes away on Eglinton.* EXTRAS: Smoke-free property (of all kinds) | No pets | Street permit parking available | Cable & Internet separate | Single-occupancy preferred. (id:47351)
563 Bloor Street W
Toronto, Ontario
An Exceptional Commercial Investment Opportunity Awaits In The Heart Of Toronto's Highly Sought-After Annex Neighborhood, With Proximity To The University Of Toronto's St. George Campus. This Three-Story Building, Complete With A Basement, Offers Immense Potential For Savvy Investors Looking To Capitalize On The Prime Location And Vibrant Surrounding Area. The Building Features Two Spacious, Well-Maintained Apartments On The Second And Third Floors, Offering Consistent Rental Income Potential Or The Opportunity For Conversion Into Higher-End Residential Units. One Of The Units Is Currently Used As An Office Space. On The Main Floor, You'll Find A Thriving, Fully Operational Restaurant, Benefiting From Unparalleled Visibility And Foot Traffic In This Bustling Urban Area. The Restaurant Attracts A Steady Stream Of Customers, Including University Students, Faculty, And Local Residents, Making It A Prime Spot For Continued Success Or Potential Repositioning. The Full Basement Provides Valuable Storage Space, With Potential For Additional Development To Further Maximize The Property's Value. This Property Is Ideally Situated Near Transit, Dining, Shopping, And Cultural Hotspots, Placing It At The Center Of A Rapidly Growing And Dynamic Community. With The University Of Toronto's St. George Campus Just Steps Away, The Location Offers Long-Term Growth Potential And A Unique Opportunity For Commercial Investors To Expand Their Portfolio In One Of Toronto's Most Vibrant Neighborhoods. Don't Miss Out On This Incredible Opportunity! (id:47351)
4 Rowley Avenue
Toronto, Ontario
***LOWEST PRICE FOR A QUICK SALE*** This Is a RAREST Of The RARE Investment Opportunity You DON'T Want To Miss!!! A LEGAL TRIPLEX In One Of Toronto's Most Prestigious And Sought-after Neighborhoods ! Offering THREE Separate 2-bedroom Suites, Each On Its Own Level, With A Private Entrance, Kitchen, And Bathroom. The Suites Provide The Ultimate In Privacy And Convenience, Making It Ideal For High-quality Tenants. Situated Amidst Multi-Million-Dollar Homes, With Easy Access To Public Transit, Including Being Steps Away From The Soon-to-be-completed Eglinton LRT, As Well As Boutique Restaurants, Supermarkets, And Other Essential Amenities, Ensuring Residents Enjoy The Best In Urban Living. The Property Is Also In Close Proximity To Some Of Toronto's Top Public And Private Schools, Such As The Crescent School And The French School (TFS), Making It An Attractive Option For Families. This Is Truly A Lucrative Opportunity That Won't Last Long, And Won't Be Easily Available In The Foreseeable Future, So Secure Your Future Today! (id:47351)
88-90 Main Street
Erin, Ontario
Prime Commercial Property in Downtown Erin! Discover an extraordinary investment opportunity nestled in the heart of Erin's Main Street, boasting an impressive 46.2 feet of premium commercial frontage. This expansive commercial building features two retail units with the original stone facade exuding historic charm and character. Key Features: Prime Location on Main Street, Offering High Visibility and Foot Traffic. Original Stone Frontage Adds Unique Character and Appeal. Spacious 3-Bedroom Apartment Over 2000 sq. ft. with Potential to divide into 2 or 3 units. Scenic Deck Overlooking Winding River, Providing a Serene Setting. Garage for 3 Vehicles and Additional Basement Storage Space. Parking for 2-3 Vehicles at Rear, Plus Adjacent Parking Lot for 8-10 Vehicles. Close Proximity to Guelph, Georgetown, Orangeville, Brampton, and Hwy 401. Why Choose This Property? This remarkable property offers an exceptional opportunity for multiple streams of income with its versatile layout and strategic location. Whether you're seeking retail space, residential rental units, or a combination of both, this property caters to various business and investment endeavours. Enjoy the picturesque backdrop of Erin's downtown, surrounded by a vibrant community and convenient access to major highways and neighbouring cities. Seize the chance to capitalize on this one-of-a-kind property in downtown Erin. Explore the potential for lucrative incomes and establish your presence in this thriving commercial hub. Be sure to check out the on-line floor plans and virtual tour. (id:47351)
591 Skerryvore Community Road
The Archipelago, Ontario
Charming 3 bedroom house in Skerryvore Community with direct access to Georgian Bay. Features an open-concept living area with wood stove. Primary bedroom includes 2 piece ensuite& two guest bedrooms. (id:47351)
9 - 590 Hanlon Creek Boulevard
Guelph, Ontario
Rare opportunity to lease clean industrial space in Guelph's Hanlon Creek Business Park. Space is currently configured as office/lab and warehouse space. Easy access to Hanlon Parkway and only minutes to Highway 401. Building is professionally and locally owned and managed. Space could be divided. (id:47351)
764 Green Street
Niagara-On-The-Lake, Ontario
Welcome to your dream home a stunning example of modern elegance and versatility. This luxurious detached single-family residence offers over 2,500 square feet of impeccably finished living space, designed for both comfort and sophistication. Step into an expansive open-concept layout that seamlessly blends style and functionality. Every detail has been thoughtfully curated in this fully renovated masterpiece, creating a space that is as beautiful as it is practical. The heart of the home is a grand, light-filled living area that opens into a gourmet kitchen, perfect for both intimate family dinners and grand entertaining. The residence boasts three generously-sized bedrooms on the main level, including a large, serene primary suite. This tranquil retreat features its own private walkout to a covered back porch, providing a perfect sanctuary for relaxation and outdoor enjoyment. Additionally, two beautifully appointed bathrooms serve the main floor, reflecting the home's commitment to quality and elegance. The fully fenced, large private lot ensures complete privacy, making it an ideal space for outdoor activities or quiet moments in nature. The lower level of this remarkable home presents a wealth of possibilities. An expansive, finished basement features a separate entrance, making it perfect for an in-law suite or income-generating rental. The space includes a state-of-the-art theatre room, which can easily be converted into an additional bedroom or flexible living area to suit your needs. Situated in an enviable location, this property is just moments away from scenic walking and biking trails, renowned wineries, and the vibrant downtown scene. Experience the epitome of refined living and endless potential in this extraordinary home. (id:47351)
