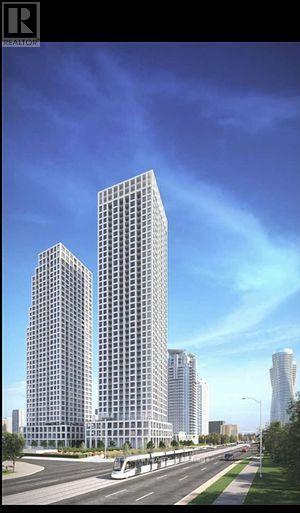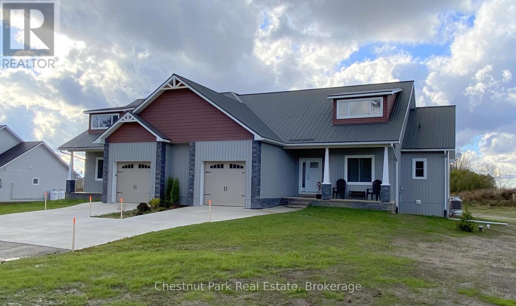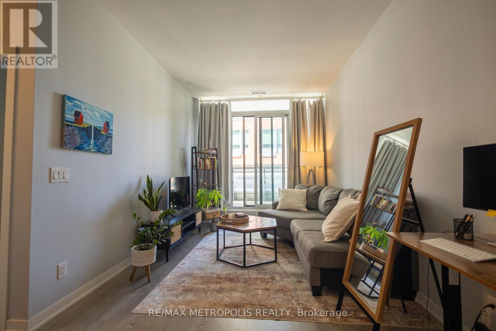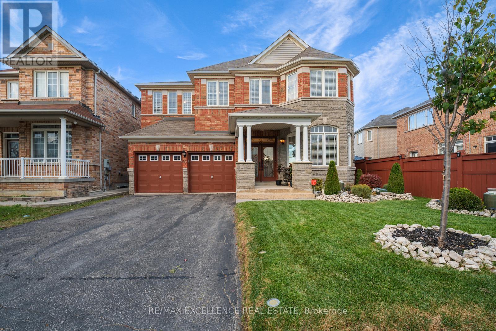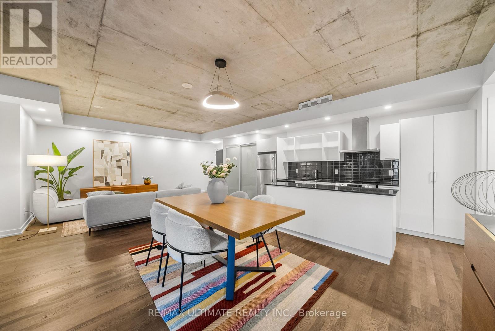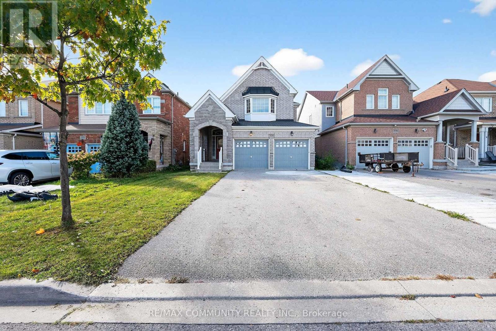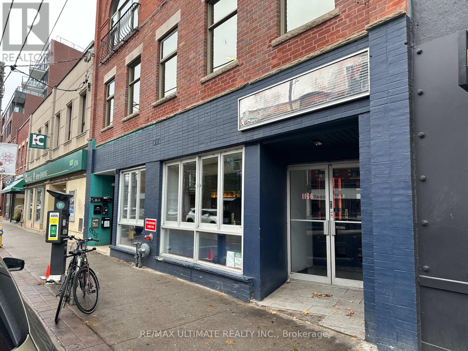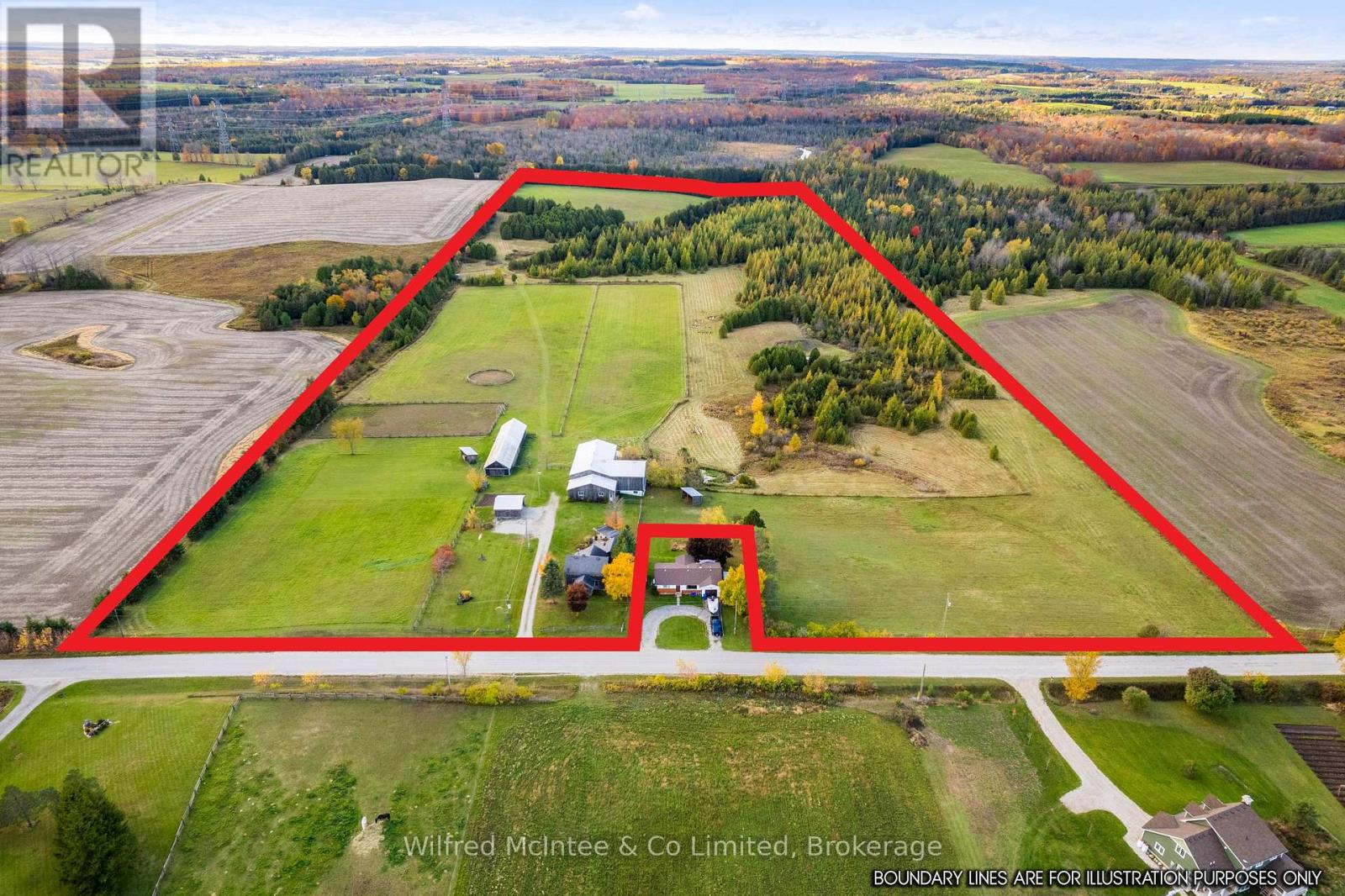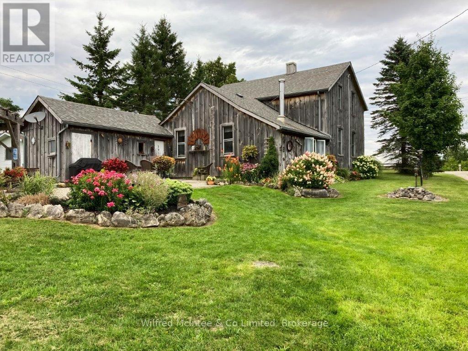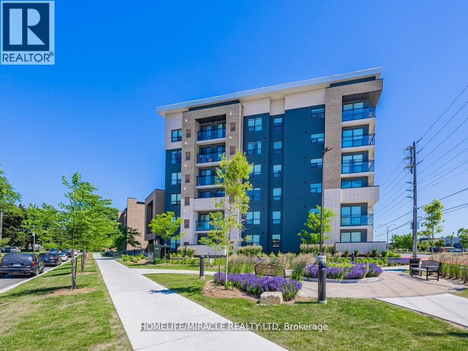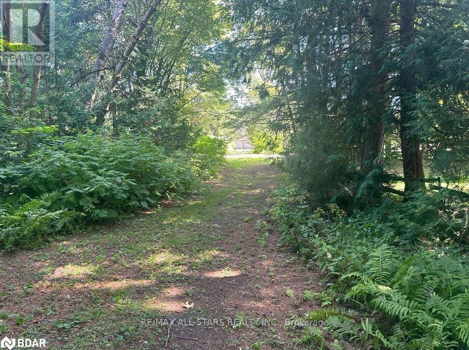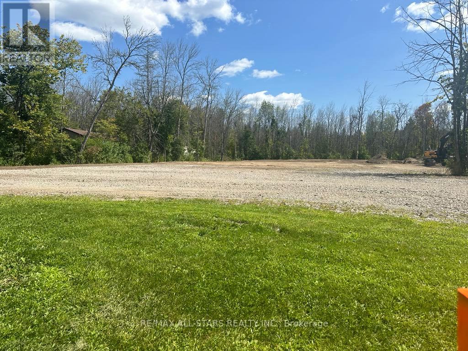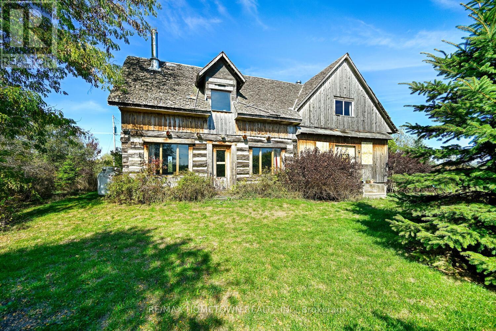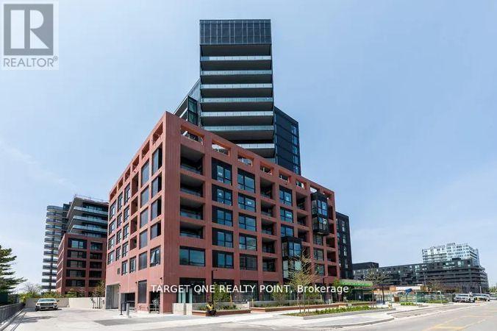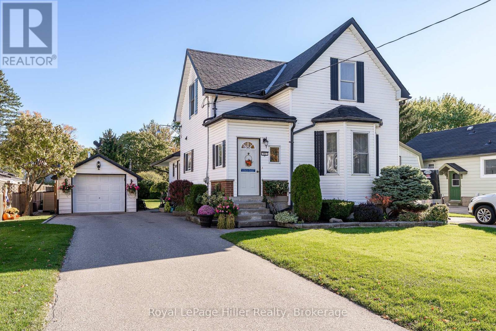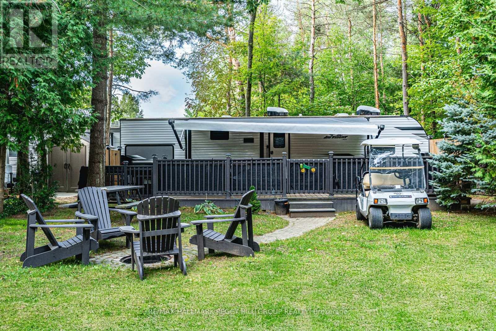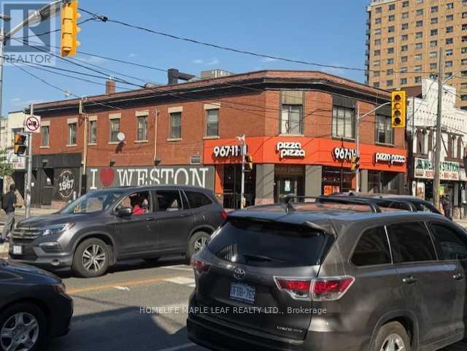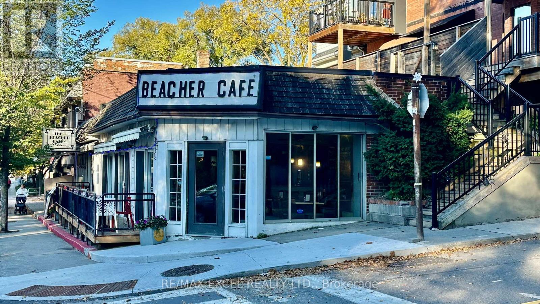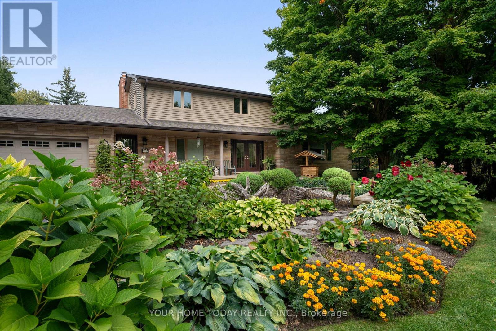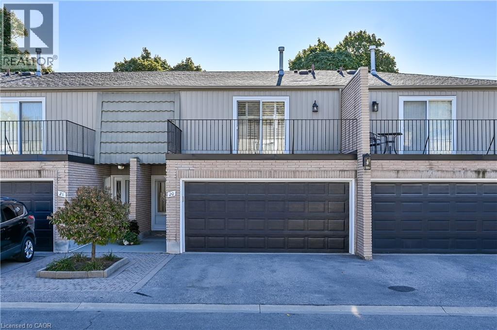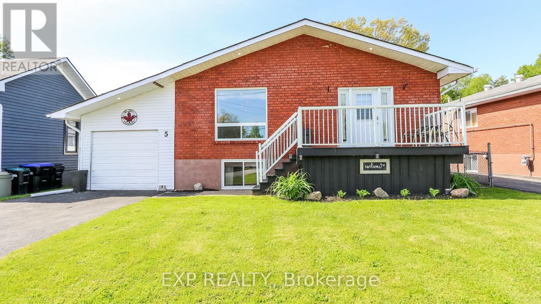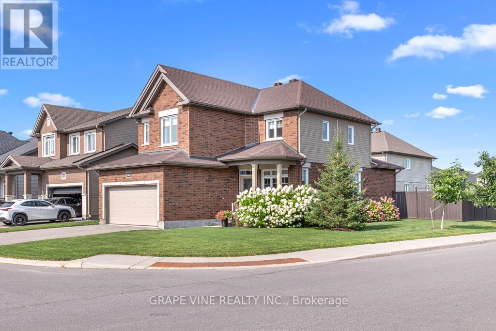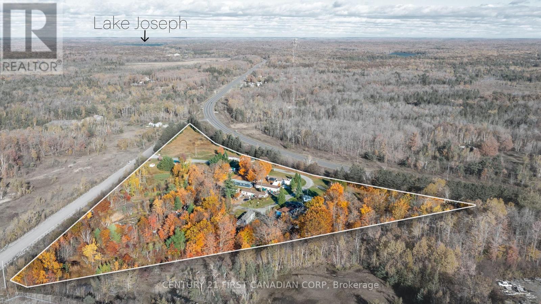202 - 36 Elm Drive
Mississauga, Ontario
Luxury unit in Edge Tower 1, This Luxurious 2 bedroom plus den, 2 bath unit, 815 SQ FT plus massive 224 Sq Ft terrace with Spectacular North east views. open concept design features 9FT ceilings, quartz counters, breakfast island, top of the line appliances. Primary Bedroom with 3 pcs Ensuite Bath. Close to all amenities , Go Station, Square One Mall, Hwy 403. Schools, Sheridan College, Central Library, Celebration Square, YMCA and Much More. Pictures from older listing. (id:47351)
3 - 319922 Kemble Rock Road
Georgian Bluffs, Ontario
This Craftsman design features a covered main entry porch leading to an open concept floorplan displaying the abundance of space and revealing country views from the dining room terrace door. Continuing into the exquisite kitchen with large island, and complete with appliance package, you will find an over the top pantry for all your storage needs. The living room offers excellent space for family and an ambient gas fireplace. The master bedroom, with space to fit a king size bed, features a walk-through closet to separate ensuite. This main level also offers a 3rd bedroom or office space, entirely your choice. This stunning new home will include a full basement for additional storage. The oversized single car garage offers supplementary space for your toys and features an arched entry to the main foyer entry. Along with a good-sized front yard this property offers a backyard attached "extended living" deck zone leading into the dining area of the home. Your new home is waiting for you! (id:47351)
110 - 85 Duke Street
Kitchener, Ontario
Location, Location, Location! Experience urban living at its finest in this beautiful 1-bedroom, 1-bathroom condo located in the heart of downtown Kitchener. This suite offers a bright, open-concept layout featuring granite countertops, a kitchen island, and in-suite laundry. Enjoy your morning coffee or evening unwind on the expansive 140 sq. ft. balcony with city views. This modern residence includes a prime underground parking spot (directly across from the elevators) and an oversized storage locker for added convenience. Building amenities include a fitness centre, rooftop terrace, party room, outdoor dining with BBQ area, and 24/7 concierge service. Perfectly situated steps from City Hall, Kitchener GO Station, the LRT, and Victoria Park - with direct transit access to the University of Waterloo, Wilfrid Laurier University, and Conestoga College. Surrounded by shops, cafés, restaurants, and tech hubs like Google HQ and Communitech, this condo offers the perfect blend of comfort, style, and connectivity. (id:47351)
63 Powell Drive
Brampton, Ontario
Welcome to this stunning 4-bedroom, 4-bath executive brick and stone home located in the highly desirable North Springdale community! This beautifully designed residence offers approximately 3120 sq. ft. of elegant living space on a premium 45-foot wide lot, showcasing impressive curb appeal with custom landscaping and a raised grass bed above driveway level. Situated close to schools, parks, bus stops, and shopping plazas, this home combines luxury, comfort, and convenience. Inside, you'll find spacious principal rooms that show exceptionally well, featuring 9-foot ceilings, gleaming hardwood floors, crown molding, pot lights, and an elegant double-door front entry with glass inserts. The gourmet eat-in kitchen includes custom-designed cabinetry, a wall-mounted oven (never used), and a movable center island, perfect for cooking and entertaining. The master bedroom retreat features double-door entry, a walk-in closet plus an additional closet, and a 5-piece ensuite with a sunken jet tub and separate shower. The second bedroom offers its own ensuite bath, while the third and fourth bedrooms share a full bathroom. The upper level also includes a bonus open space, ideal for a computer loft or media area, a laundry room, and a solid oak staircase with wrought iron pickets. An unfinished basement with separate entrance through the garage provides the perfect opportunity to customize your dream space to suit your lifestyle. Don't miss this incredible opportunity to own a truly exceptional home in North Springdale! (id:47351)
315 - 650 King Street W
Toronto, Ontario
Experience boutique modern urban living in this stunning 1,086 sq ft 2 bedroom - 2 bathroom suite in the heart of King West. 991 sq ft of meticulously designed interior space and a generous 95 sq ft balcony. Designed with 9-ft exposed concrete ceilings and floor-to-ceiling windows, this home blends modern style with functional comfort. The open-concept kitchen includes an extra-wide marble-topped island, stainless steel appliances, and ample storage ideal for everyday cooking and effortless entertaining. The open-concept living and dining area extends seamlessly to a bright balcony, perfect for outdoor dining or unwinding with a view over the courtyard. The king-sized primary suite offers a peaceful retreat with a walk-in closet and a sleek glass-enclosed en-suite shower. The second bedroom provides flexibility for guests, a home office, or creative space, and is complemented by a full second bathroom. Additional highlights include in-suite laundry and generous storage throughout. This pet- friendly building offers premium amenities including a 24-hour concierge, a fully equipped gym, and an inner courtyard green space. 1 priority parking spot is included. Located steps from the King Streetcar, the upcoming Ontario Line, parks, restaurants, cafés, galleries, and shops, this is a rare opportunity to own a split layout condo in one of Toronto's most vibrant neighbourhoods. (id:47351)
775 Mccue Drive
Oshawa, Ontario
Location! Location! Location! Discover this beautiful 4-bedroom, 3-washroom detached home nestled in the heart of North Oshawa's sought-after Taunton community. Situated on a quiet, family-friendly street, this home offers a bright, modern, and carpet-free design that's perfect for growing families. Step inside to find an inviting open-concept main floor featuring a spacious living/dining area and a modern kitchen with stainless steel appliances and walk-out to the backyard. The upper level offers four generous bedrooms, including a primary suite with walk-in closet and 4-pc ensuite. The unspoiled walk-out basement with large windows provides endless potential . Located minutes from top-rated schools, parks, shopping centers, Durham College, Ontario Tech University, and Highway 407, & 401 this home offers the perfect blend of comfort, convenience, and community living. (id:47351)
1166 Dundas Street W
Toronto, Ontario
Steps From Dundas & Ossington This Full Service Restaurant Awaiting A New Concept. Surrounded By Great Restaurant & Bars. Be A Part Of The Ossington Action With Attractive Rental Rates. Please Do Not Go Direct & Speak With Staff. Your Discretion Is Appreciated. (id:47351)
233116 Con 2 Wgr
West Grey, Ontario
Your perfect 40 acre horse farm nestled in the peaceful countryside of Varney, West Grey, ON - central to Hwy 6. This turn-key property offers a beautifully renovated 3-bedroom, 1.5-bathroom farmhouse set amidst a lovely, maturely landscaped yard. Enjoy the best of country living with modern comfort and fantastic features for both rider and horse. A well-maintained 10-stall barn provides ample space and is efficiently designed with feed room, tack room, and an additional standing stall. Fenced turnout with shelters with four separate, safely fenced paddocks and 2 paddock shelters. Superb riding fascilities have been established allowing you to hone your skills in the 100ft x 200ft outdoor sand ring and the dedicated 60ft round pen for training and groundwork. Driveshed is 100ft x 24ft. The property features sprawling, scenic pasture and feilds- offering a picturesque backdrop for your riding and farm life. This is an excellent opportunity to own an established, ready-to-use property. (id:47351)
233116 Con 2 Wgr
West Grey, Ontario
Your perfect 40 acre horse farm nestled in the peaceful countryside of Varney, West Grey, ON - central to Hwy 6. This turn-key property offers a beautifully renovated 3-bedroom, 1.5-bathroom farmhouse set amidst a lovely, maturely landscaped yard. Enjoy the best of country living with modern comfort and fantastic features for both rider and horse. A well-maintained 10-stall barn provides ample space and is efficiently designed with feed room, tack room, and an additional standing stall. Fenced turnout with shelters with four separate, safely fenced paddocks. Superb riding fascilities have been established allowing you to hone your skills in the 100ft x 200ft outdoor sand ring and the dedicated 60ft round pen for training and groundwork. The property features sprawling, scenic pasture, offering a picturesque backdrop for your riding and farm life. This is an excellent opportunity to own an established, ready-to-use property. (id:47351)
221 - 1 Falaise Road
Toronto, Ontario
Less than 5 year old condo, close to Centennial College and U of T Scarborough campus. The full size Primary Bedroom has 3 piece ensuite (with standing shower). The Den is large enough and is being used as 2nd Bedroom it can also be used as an office, with close access to full 4 piece common washroom (with bath tub). Open Concept with Good size leaving/family area and Kitchen, with all stainless steel appliances. The Entire unit is Carpet free. Ensuite Laundry with Washer/Dryer combo. Very Low maintenance for a luxurious condo like this, just $ 468/Month, which also includes buildings insurance, common element exp, heat and A.C.as well. Water and electricity metered separately. One owned, exclusive underground parking on Level B (# 40) and good size Locker (that can fit bicycle) on level B (# 67) is included in the price. Buyer and Buyer's agent to verify all rooms, room sizes, measurements and Taxes. Status Certi available on request. Property is vacant, with lockbox for easy showing. (id:47351)
Lot 45 River Road
Kawartha Lakes, Ontario
Perfectly situated half acre building lot just off of River Road with municipal water access point to the Burnt River. Ideal for launching your kayak or canoe. Level lot that has been cleared in a desired Waterfront community. On a 4 Season Private Rd. This property is awaiting for you to build your dream home or cottage property. (id:47351)
Lot 46 River Road
Kawartha Lakes, Ontario
This ideal half acre building lot is perfectly situated on a back lot just off of River Rd with a municipal access point to the burnt river . This property has been cleared ,stripped down to the clay with approx40 loads of sand and approximately 30 loads of stone. Picture perfect views of forest directly behind the lot and nature surrounding you . A desired Waterfront community .Access to property is via 4 season private road ,currently the fees for the lot are $75 a year to maintain the road. This property is ready for you to build your dream home or cottage. (id:47351)
10827 Jellyby Road
Elizabethtown-Kitley, Ontario
Private 98-Acre Retreat with Log Home and Workshop/Studio Discover the tranquility of this property, surrounded by lush cedar bushes, natural wetlands, and abundant wildlife. This peaceful retreat offers the perfect blend of rustic charm and functional space-ideal for nature lovers, hobbyists, or those seeking a quiet country lifestyle. Property Highlights: Expansive 98 acres of private land with a mix of cedar bush and wetlands-perfect for exploring, birdwatching, or enjoying the beauty of untouched nature. Charming log home (approx. 1,560 sq. ft.) featuring warm wood interiors and cozy living spaces that reflect true country character. Quonset Workshop/Studio (approx. 864 sq. ft., built in 2004)-a versatile space ideal for hobbies, storage, or creative projects. Peaceful setting offering endless potential for recreational use, homesteading, or simply enjoying the privacy of your own natural sanctuary. Property Highlights -- long private driveway to your welcoming log home, offering warmth, character, and a true country feel. Main Level: Convenient main-floor laundry, a cozy den or office, and a spacious kitchen with plenty of cupboards and counter space. Patio doors lead to a veranda, perfect for soaking up the sun and taking in the natural surroundings. Living Space: The large living/dining room combination features rustic charm and abundant natural light, ideal for relaxing or entertaining. Upper Level: A bright open area that could serve as a sitting room, reading nook, or creative space. A generous bathroom and an ideal bedroom or art studio, complete with windows on every wall for natural light. Quonset Workshop/Studio: Just a short walk west of the home, this spacious structure is perfect for a workshop, studio, or even a space to showcase and sell your creations. Whether you're an artist, nature lover, or someone dreaming of a peaceful country retreat, this unique property offers the perfect blend of privacy, creativity, and tranquility. (id:47351)
1006 - 8 Tippett Road
Toronto, Ontario
Enjoy A New, Elegantly Designed 2+1 860 SQFT south facing Condo In A Prime Location Steps To The Subway Station. Minutes To The Hwy 401/404, Allen Rd, Yorkdale Mall, York University, Humber River Hospital, Costco, Grocery Stores, Restaurants, & Parks Inc. New Central Park! Unit Features Floor-to-ceiling Windows, Tasteful Modern Finishes. Den Can Be Used As A 3rd Bedroom! Includes Parking & Locker. (id:47351)
91 Strachan Street
Stratford, Ontario
Charming storey-and-a-half home in a family-friendly Stratford neighbourhood. Situated on a generous lot with two driveways and a detached garage/workshop. This home features a spacious family room addition, with a walkout to a lovely, covered deck, convenient main-floor laundry, three bedrooms, and two bathrooms. Enjoy all that Stratford has to offer - the world-renowned Stratford Festival, scenic Avon River, and beautiful TJ Dolan Natural Area are just minutes away. (id:47351)
35 - 4300 Crossland Road
Tiny, Ontario
MOVE-IN READY 2023 JAYCO RV IN A RESORT COMMUNITY - THE ULTIMATE SEASONAL RETREAT FOR FAMILY, FUN, & RELAXATION! Tucked away in the Wasaga Dunes Parkbridge RV Resort, this seasonal getaway offers the ultimate combination of relaxation, recreation, and convenience in a peaceful, family-oriented community surrounded by forest. Just minutes from the sandy shores of Georgian Bay, Wasaga Beach, and the scenic trails of Tiny Marsh Provincial Wildlife Area, with everyday shopping and dining nearby in Wasaga and Elmvale, this location is second to none. At the heart of this offering is a beautifully maintained 2023 Jayco Jay Flight 331BTS model, fully move-in ready with a bright and spacious layout designed for worry-free comfort. Set on a private lot, you can unwind around the firepit, entertain on the large deck with awning coverage, or enjoy effortless outdoor dining at the BBQ station complete with a flat grill and mini fridge. Inside, discover a modern kitchen and living room with a centre island, dining area, lounge space, generous prep surfaces, and plenty of storage. A comfortable queen primary bedroom and a separate double bunk room are paired with a well-appointed 3-piece bathroom, enhanced by the added convenience of an outdoor shower for warm summer days. Everything you need for immediate enjoyment is included, from outdoor furniture and TVs to dishes and a golf cart, creating a true turnkey experience. With resort amenities like pools, playgrounds, a bouncy pillow, wide open green spaces, and endless family activities, this is an inviting getaway where carefree summer memories are waiting to be made! Total seasonal park fee is $4926.80. (id:47351)
1937 Weston Road
Toronto, Ontario
Location, Location, Location! Rare opportunity to purchase this freestanding prime 2 storey corner building located at a high exposure, busy intersection, never on the MLS before. High visibility, Triple A retail tenant (PIZZA PIZZA) with 3 upper level Self-contained units (one 2-bedrooms unit and two 1-bedroom units) with exclusive private entrances, never vacant or missed rent, all leased. Large fronting lot onto both Weston and John St., with huge basement with fantastic opportunity for future planning. Located near high rises and the high-traffic intersection of Weston Rd & Lawrence Ave W. (id:47351)
2162 Queen Street E
Toronto, Ontario
This is a once-in-a-lifetime opportunity to acquire a landmark restaurant located right on the beaches. Established in 1986, this well-known local gem is being offered for sale as the current owners are retiring after successfully running the business for over 26 years. This turnkey operation spans approximately 2,500 square feet and includes a liquor license with a capacity of 115 guests indoors and 20 on the upper deck patio. Don't miss out on this rare chance to own a beloved restaurant in the community! (id:47351)
12609 Fifth Line
Halton Hills, Ontario
The complete country package with room for the in-laws and potential to work from home! Breathtaking is the only way to describe this fabulous home and property! Situated on approx. 34 acres (16 workable) with attached 3-car garage, separate 3,840 sq. ft. workshop (1,920 sq. ft. shop, 1,920 sq. ft. loft), heated wood working area, separate driveway, large heated shed, heated in ground saltwater pool, cabana and all the privacy you could ever hope for. All this plus approx. 4500 sq. ft. of beautifully finished living space! A large, covered porch welcomes you into this immaculate custom-built home where you will find quality finishes, tasteful decor and attention to detail from top to bottom. The well-appointed main level offers a spacious living room with fireplace open to the dining room creating the perfect gathering space for family and friends. A gourmet kitchen with stylish shaker cabinetry, quartz counter, breakfast bar, SS appliances and incredible walk-in pantry will surely delight the cook in the home. The adjoining family room enjoys a toasty fireplace and walkout to the patio overlooking the beautiful grounds and separately fenced pool. An office, powder room, enviable laundry room and garage access complete the level. The upper level offers 4 spacious bedrooms, the primary with a walk-in closet and updated 3-pc ensuite. The 3 remaining bedrooms share a luxurious 4-pc bathroom. The finished lower level adds to the living space with an open concept layout offering a gorgeous kitchen with shaker style cabinetry, quartz counter, SS appliances and breakfast bar. The adjoining rec room enjoys another fireplace and walkout to a covered patio. A 5th bedroom, 3-pc bathroom, huge cold cellar and loads of storage space complete the package. And talk about location surrounded by the Bruce Trail for your hiking pleasure and just steps to Limehouse Conservation Area and the quaint Limehouse Public School with easy access to Acton and Georgetown for all your needs. (id:47351)
1011 White Oak Drive Unit# 20
Burlington, Ontario
Spacious 3 bedroom town home situated in a small enclave of only 24 units. Hardwood floors, new carpet and freshly painted top to bottom. All 3 bathrooms are renovated. DOUBLE CAR GARAGE with entrance from the unit. Lovely lower level family room with reclaimed brick wood burning fireplace. Private rear patio plus a balcony off the primary bedroom. Close to public transit and most amenities. (id:47351)
5 Bourgeois Beach Road
Tay, Ontario
Welcome to 5 Bourgeois Beach Road. This beautifully updated bungalow offers the perfect blend of comfort, privacy, and location. With a total of 2,316 square feet of finished living space, this home features 3 spacious bedrooms and a large bathroom on the main floor and an additional bedroom and bathroom in the fully finished basement, perfect for guests, in-laws, or a home office setup. Step inside to find stunning vinyl plank flooring flowing throughout the home, paired with pot lights that add brightness to every room. The heart of the home is the updated open concept kitchen, complete with quartz countertops and an island which makes for an ideal spot for meal prep, family gatherings, and entertaining. New windows on the main floor bring in natural light and energy efficiency. The home sits on a generous lot with a fully fenced backyard, offering a large private space where you can unwind under the newer gazebo or enjoy outdoor dining and recreation. Whether you're relaxing with loved ones or entertaining friends, this backyard is ready for it all. Located just steps from the scenic Trans Canada Trail and offering easy access to both Highway 12 and 400, this home is perfectly positioned for commuters and outdoor enthusiasts alike. A short 10-minute drive takes you to the heart of Midland where you'll find shopping, entertainment, restaurants, and more. The marina and beautiful local parks are less than five minutes away, giving you year-round access to water activities and green space. (id:47351)
862 Oat Straw Way
Ottawa, Ontario
Immaculate and well-maintained detached family home for sale by original owners. This 3-bedroom, 2 1/2 bath home was built by Lemay Homes in 2017. Situated on a unique corner lot with extra-wide back yard, this home is offset to the one behind it and looks onto open space which is partially owned by the City. There will be no further development in that space. Bright living area with lots of windows. Upgraded kitchen island and countertops with large walk-in pantry. The classic hardwood staircase leads up to three bedrooms and walk-in linen closet. Large primary bedroom with en-suite bath and walk-in closet. Partly finished lower level includes a bonus room, suitable for a fourth bedroom, media room or home office. Ample space on the lower level for an exercise room, workshop or another bedroom. Features include the hand-made board & batten shed, fully fenced back yard, quality window coverings throughout. This home is in 'like new' condition and is a must-see ! (id:47351)
3 Glenn Murray Drive
Toronto, Ontario
Beautifully Updated Detached Home for Lease in South Sunnylea - Available Immediately!! Located on a quiet, tree-lined street in desirable South Sunnylea, this thoughtfully updated semi offers a perfect blend of character and modern convenience. The home is available immediately and features brand-new appliances, freshly painted interiors and refinished hardwood floors throughout - a carpet-free, move-in-ready presentation. The main floor boasts an open-concept living and dining area, a renovated kitchen with quartz breakfast bar and upgraded cabinetry, plus two renovated bathrooms (one with heated floors). A separate entry leads to the lower level, which is fully finished and includes one bedroom, a full bathroom, an additional living room & home office/potential second bedroom - ideal for guests, family or a teenage suite. Sunnylea is highly sought-after for its tree-lined streets, family-friendly charm, and prime location. Enjoy quick access to TTC transit and nearby subway stations, walk to the boutiques and cafés of The Kingsway and Bloor West Village, and explore scenic parks and trails along the Humber River. This home combines a tranquil neighbourhood feel with urban convenience - a rare leasing opportunity in South Sunnylea. (id:47351)
45 Tower Road
Georgian Bay, Ontario
Exceptional Investment Opportunity in the Heart of Muskoka! This 11+ acre - 4 Season - Mobile home park at 45 Tower Rd currently features 15 modular homes + 2 serviced sites and 2 new septic systems installed in 2017. The property offers outstanding potential for expansion, for 70 additional mobile homes. Perfectly positioned just minutes from Highway 400 and only 5 minutes to Lake Joseph - one of Muskoka's most prestigious and sought-after lakes. Enjoy the balance of peaceful surroundings and convenient access to local amenities, outdoor recreation, and cottage-country charm. A Rare chance to acquire an income property with tremendous Upside in one of Ontario's most desirable cottage country areas! Possibilities are endless! Call for more details! (id:47351)
