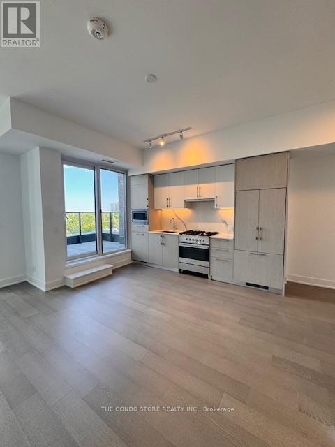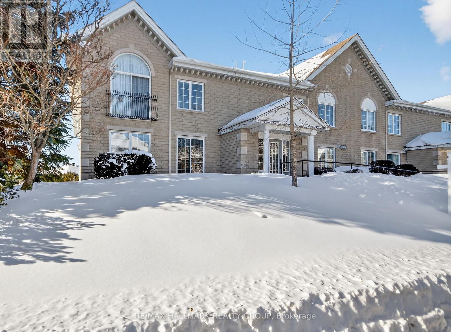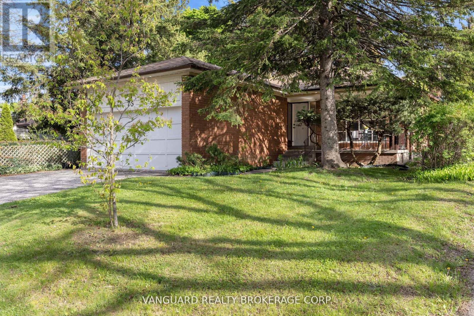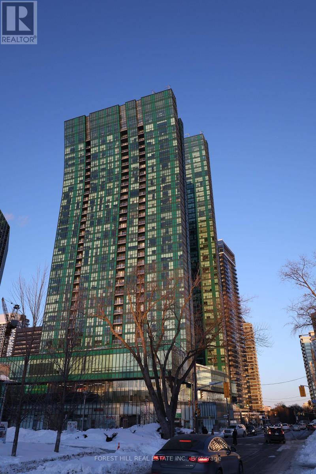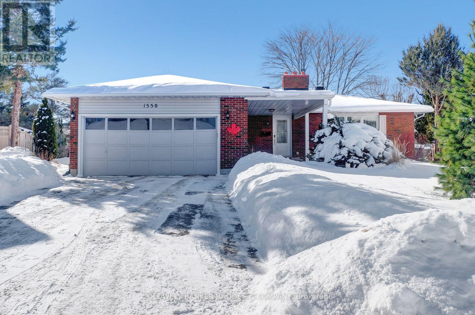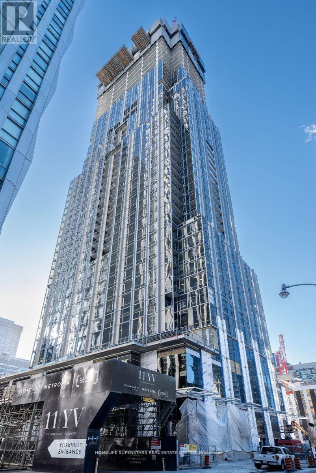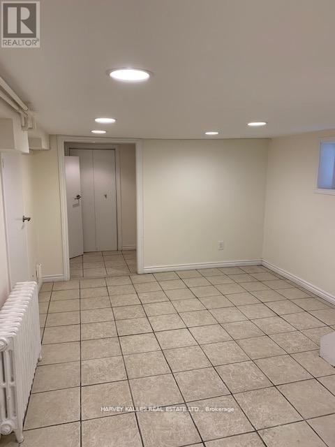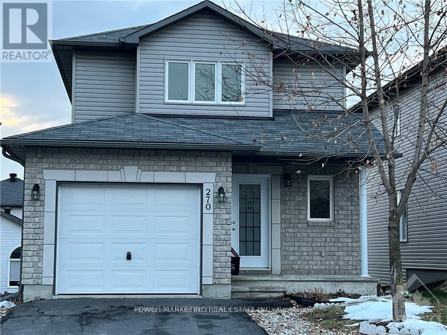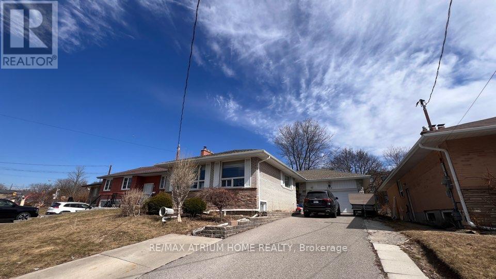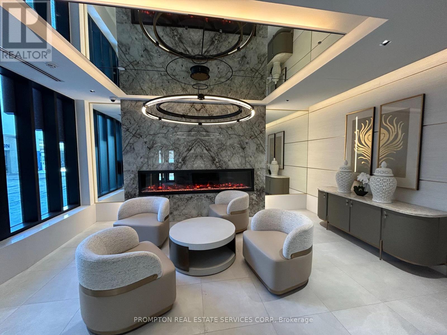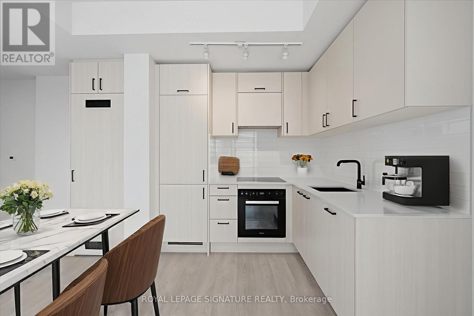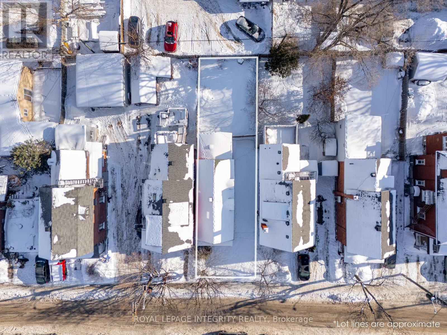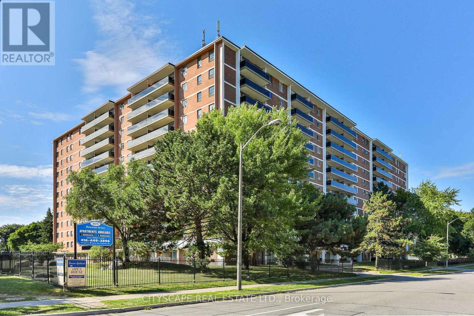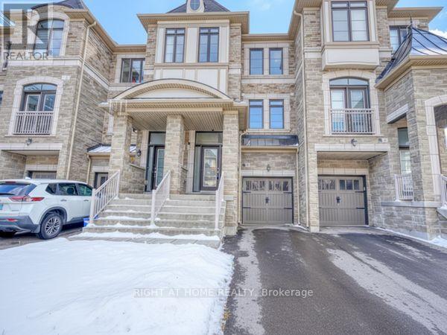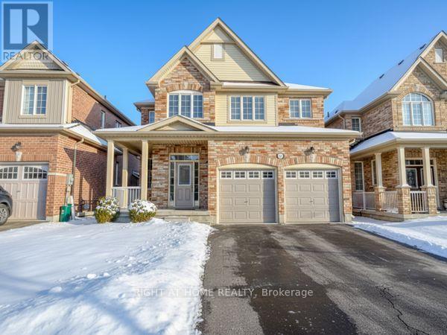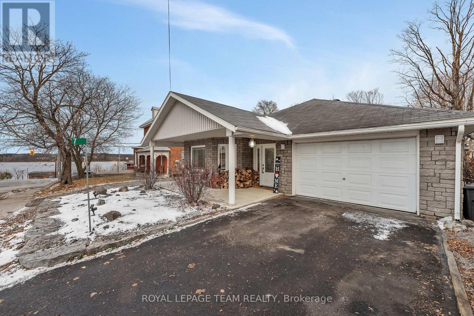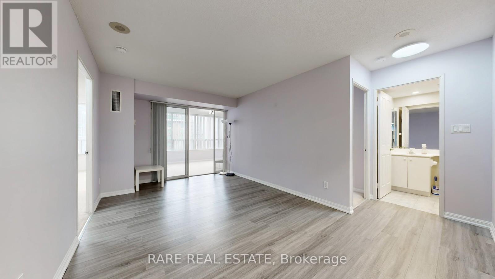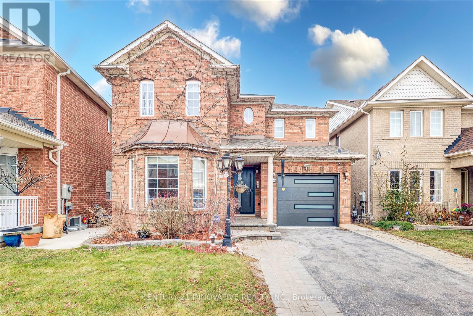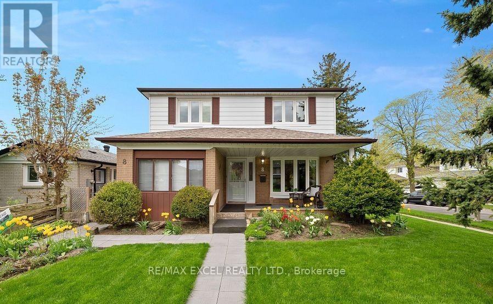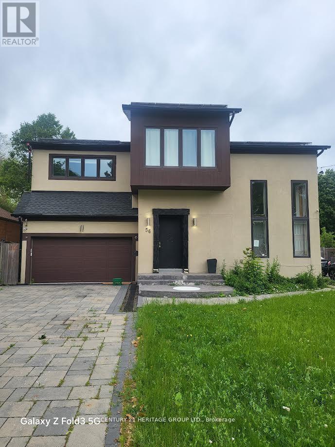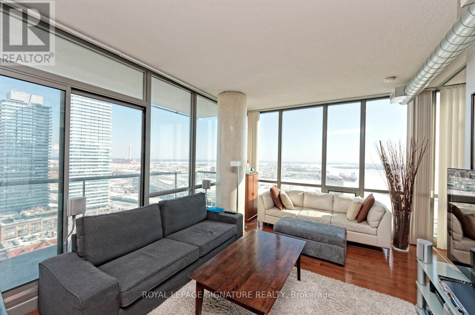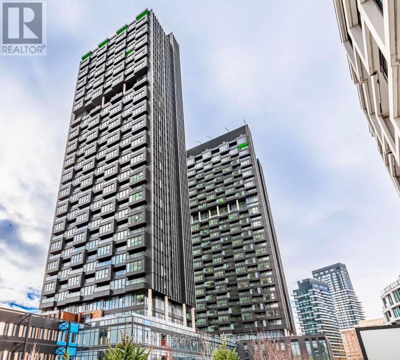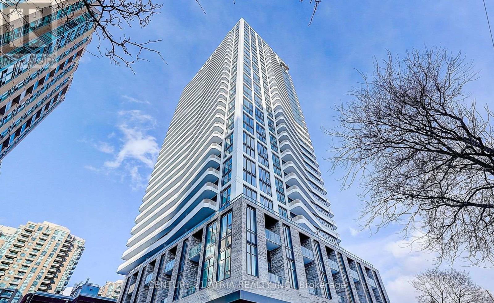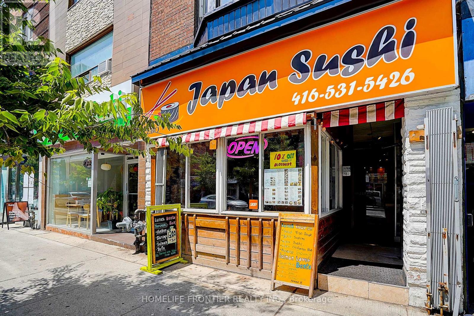903 - 8 Manor Road W
Toronto, Ontario
This is one of a kind layout in the Luxurious Davisville Units. Come and live in this exclusive new mid-rise boutique residence in the heart of the highly sought after Yonge & Eglinton neighborhood. This brand new large 1 bedroom + Den suite offers a spacious open concept layout with two balconies overlooking the city equipped with elegant modern finishes, combining comfort and style in a vibrant urban setting. Enjoy top-tier building amenities, including a fully equipped gym, yoga studio, pet spa, business center, rooftop lounge, and an outdoor entertaining area perfect for gatherings or quiet relaxation. Just steps from everything you need with trendy restaurants, grocery stores, boutique shops, and the subway are all minutes away. Experience luxury living with unbeatable convenience. Locker available for additional $125/month. No Pets/No Smoking. (id:47351)
2b - 51 Robson Court
Ottawa, Ontario
Perfectly suited for those looking to downsize without compromise, this beautifully maintained condo offers comfort, convenience, and a sought-after Kanata Lakes address. Quietly located on a cul-de-sac at Robson Court, yet just minutes to Kanata Centrum, walking trails, shopping, and dining, this is carefree living at its best. The 1,100 sq. ft. one-level layout is bright and welcoming, featuring a desirable western exposure with peaceful tree and rooftop views. The well-appointed kitchen offers ample counter space, generous cabinetry, and a breakfast bar-ideal for relaxed entertaining with family and friends. Step onto the balcony to enjoy the serene outlook and afternoon sun. The open-concept living and dining area is sunny and spacious, while the carpet-free interior is immaculate and truly move-in ready. Underground parking adds year-round convenience, especially welcome during Ottawa's winter months. A wonderful opportunity to simplify and enjoy a low-maintenance lifestyle in a location you'll love. (id:47351)
Main - 73 Centre Avenue
Toronto, Ontario
Great opportunity! *Fully furnished * Available for both Short Term and Long Term. Ideal for corporate stays or temporary residence. Move in ready and flexible lease terms. Relax with the whole family at this peaceful place to stay with 4 bedrooms, large kitchen and living room. 6 beds and one sofa-bed and entertainment for the whole family and a fully stocked large kitchen, perfect for cooking meals! High speed internet and all rooms have smart TV. One parking spaces included. Exceptional opportunity for those seeking a beautiful home. 4 bedroom bungalow offers a versatile & living space, thoughtfully designed layout with 4 bedrooms on the main floor., providing a spacious and comfortable living area. Prime bedroom comes with convenience of 2-pc ensuite, and 4-pc washroom, recent enhancements. Enjoy a huge covered front porch and convenient access to Yonge Street, TTC, Highway 401, Schools, and shopping center. Tenant on the main floor will pay 70% of utilities. (id:47351)
2502 - 11 Bogert Avenue
Toronto, Ontario
**Newly renovated modern South-East facing corner Condo in a prime North York Location. Nine-foot ceilings and the open concept design flood the space with light, while you enjoy unobstructed views of the CN tower and downtown core. Newly renovated kitchen is a chef's dream. Premium Miele appliances integrate seamlessly with new custom cabinetry featuring ambient LED lighting. A striking waterfall edge quartz island with breakfast bar seating becomes your natural gathering place, anchored by sleek new lighting. Every detail has been thoughtfully considered. Brand new, high-quality waterproof vinyl flooring delivers both durability and sophistication underfoot, while coordinated brand new matte black plumbing fixtures, hardware, and lighting create visual cohesion throughout. Upgraded matte grey closet doors add subtle elegance, and light-filtering blinds strike the perfect balance between privacy and natural luminosity. The master ensuite elevates the experience further with a stylish matte black glass sliding door shower system. The versatile den seamlessly transitions into a home office or provides additional storage, adapting to your lifestyle. Beyond your walls, the building elevates your lifestyle. Twenty-four-hour concierge and security, a rooftop terrace with BBQ, gym, indoor pool, party room, and guest suites ensure there's always something to enjoy.Your location is unbeatable. Direct indoor access to Yonge and Sheppard subway lines means effortless commuting. The surrounding complex features LCBO, Food Basics, a food court, pharmacy, and countless entertainment options-all steps away. Highway 401 access is quick and convenient.This is where modern aesthetic meets thoughtful design. Don't miss this incredible opportunity! (id:47351)
1550 Northdale Street
Ottawa, Ontario
Welcome home to 1550 Northdale St. Nestled on a charming street, this lovingly maintained bungalow is perfectly positioned just steps from parks, schools, shopping, public transit, and so much more - making everyday living effortless and enjoyable. From the moment you step through the front door, the care and attention this home has received over the years is immediately apparent. As the original owners' beloved family home, 1550 Northdale has been the heart of countless gatherings, celebrations, and cherished memories - and it's easy to see why. Offering generous living space and a wonderful entertaining area, this home is a dream for any family who loves to come together. But the true magic awaits out back. Step into your own private garden oasis, where a stunning three-season gazebo invites you to relax, unwind, and soak in the beauty of the meticulously landscaped backyard - the perfect backdrop for summer evenings well spent. Every detail has been thoughtfully considered, from the lush gardens to the peaceful outdoor retreat. This is more than just a house - it's a home that has been filled with love, and it is ready and waiting to welcome its next family. (id:47351)
1301 - 11 Yorkville Avenue
Toronto, Ontario
***A luxurious residence 11 Yorkville Ave by Metropia, Capital Developments, and RioCan, Unit Has Right To Lease During Occupancy***Featuring 1 Bedroom + Den and 1 Bathroom condo suite, 581 square feet living space, with interiors designed by Cecconi Simone, offers easy access to world-class dining, shopping, and cultural attractions****Juliette Balcony, open-concept living, dining, and kitchen areas boast sleek laminate flooring, quartz countertops, custom wine and stemware storage***Resident Enjoys state-of-the-art fitness centre, the grand entertainment lounge, or the multi-purpose lounge***Steps to All World Class Amenities, easy access to the Bloor-Yonge Subway Station*** (id:47351)
3 - 541 Palmerston Boulevard
Toronto, Ontario
Live on one of the most iconic, tree-lined streets in the Annex. This freshly updated, all inclusive 2+1 bedroom lower level suite offers modern comfort in a prime downtown location-just three houses South of Bloor and a 1-lock walk to Bathurst station. Bright and inviting with new paint and lighting. This split-level residence features spacious principal rooms, wide plank laminate floors, and a generous open concept kitchen with gas stove. Enjoy the convenience of ensuite laundry, an in-unit storage room and a private separate entrance. Shared rear yard and a warm, community-minded neighborhood complete the package. Highlights include 1 block Bathurst subway station, freshly painted + new light fixtures, ensuite laundry room, in-unit storage room, open concept Kitchen with gas stove, lots of natural light, separate entrance + shared rear yard, Exceptional Annex location. (id:47351)
270 Mica Crescent
Clarence-Rockland, Ontario
Investors alert! Walkout basement with income potential in sought-after Morris Village, Rockland. This detached home offers 3 bedrooms upstairs, open-concept main floor with upgraded kitchen and hardwood, plus a fully finished walkout basement featuring a rec room, 4th bedroom, and 3-piece bath-ideal for a rental or in-law suite. Side entrance stairs, private fenced yard, and quiet low-traffic street close to schools and parks. Strong value. Strong location. (id:47351)
A1 - 949 Willowdale Avenue
Toronto, Ontario
Free In-suite Laundry* Primary Bedroom For Rent (Ensuite Washroom) Close to Finch Subway Station, 42/98 Bus Stop right at the Doorstep, Close to Park, Grocery Stores, Restaurants, Transportation . Kitchen and laundry are shared. (id:47351)
1502 - 5858 Yonge Street
Toronto, Ontario
Welcome to Plaza On Yonge, Luxury Living In Center of North York. Bright & Spacious 1 Bedroom 1 Bath With Functional Layout . 520Sqft Interior + Large Balcony with Unobstructed West View . Features 9-Ft Ceiling. Walking Distance to To Yonge / Finch Subway Stations, Shops & Restaurants. Mins To Hwy 401, Go Train Stations! Just Move-In and Enjoy! (id:47351)
904 - 1 Quarrington Lane
Toronto, Ontario
Brand new 1-bedroom residence at Crosstown Condos, a landmark master-planned community by Aspen Ridge Homes. This contemporary suite offers built-in Miele appliances, smart-lock entry, and sleek modern finishes designed for efficient urban living.Unmatched connectivity at Don Mills & Eglinton with immediate access to the DVP, Highways 401 & 404, TTC at your doorstep, the upcoming Eglinton Crosstown LRT, and a direct bus to the subway-no transfers required.Surrounded by everyday conveniences and lifestyle destinations including CF Shops at Don Mills, Sunnybrook Hospital, Real Canadian Superstore, parks and trails, top dining options, and the iconic Aga Khan Museum.Residents enjoy premium amenities such as a fully equipped fitness centre, co-working lounge, party and meeting rooms, pet wash station, and 24-hour concierge service. (id:47351)
17 Arthur Street
Ottawa, Ontario
Build your dream home or a multi-unit investment property in one of Ottawa's most dynamic and rapidly evolving neighbourhoods. Ideally located just steps to LeBreton Flats, home to Ottawa's most exciting festivals and summer events, vibrant Chinatown with its renowned dining scene, the LRT for effortless commuting, and Little Italy, known for its lively patios, restaurants, and cocktail bars.This prime infill lot offers unbeatable walkability to transit, restaurants, shops, and everyday amenities, with quick access to downtown and surrounding neighbourhoods. Zoned R4UD, the property presents excellent redevelopment potential in a high-demand area experiencing significant growth. Buyer to verify zoning, permitted uses and development potential. (id:47351)
104 - 105 Rowena Drive
Toronto, Ontario
Live across the Parkway Mall. Spacious, bright, clean units with open dining area and large balconies. Newly painted in neutral colors with refinished floors. Newer counter tops and appliances in kitchen, plenty of storage and closet space. New tiles in hallways and kitchen. On site laundry. Cable and internet ready. Professionally landscaped grounds. Video controlled lobby and intercom system for added security. Property Management for added convenience. Fridge, Stove, Existing Elf's, Pet Friendly, Wall A/C allowed Close to schools, shopping and churches, library, TTC outside your door, 401 and DVP a short distances. Well Equipped Laundry Room on-site*Pictures might be of similar unit* (id:47351)
53 Sandwell Street
Vaughan, Ontario
Presenting a Stunning, one-of-a-Kind 4-bedroom, 4-bathroom Freehold Townhome in the Highly Sought-After Vellore Village with No Maintenance Fees. This bright and spacious home offers approximately 2,000 sq. ft of beautifully upgraded living space, featuring 9-foot ceilings on the main floor and an updated kitchen complete with granite countertops, a breakfast bar, and a large eat-in area. The open-concept layout seamlessly connects the kitchen and family room, with a walkout to the deck perfect for relaxing or entertaining. The home has been freshly painted throughout, and includes a solid wood staircase with elegant wrought iron pickets. The primary bedroom is generously sized and includes a walk-in closet, while the upper-level laundry adds everyday convenience. The fully finished walkout basement includes a 4th bedroom with a private 3-piece ensuite, ideal for Leasing out, guests or extended family. There's also extra space for an additional laundry setup in the utility room. Ideally located just minutes from excellent schools, parks, shopping, the new Cortellucci Vaughan Hospital, and Highway 400, this home offers unmatched convenience in a prime location. Truly move-in ready, this is a rare opportunity you won't want to miss. New Air Conditioner (2025) (id:47351)
17 Mercury Avenue
Georgina, Ontario
Fantastic Location! Very Bright and spacious 4-bedroom Home in the Sought-after Community of Simcoe Landing, featuring no front walkway. The open-concept main level offers generous principal rooms, 9-foot ceilings, and a wood staircase with iron pickets-perfect for a growing family. Enjoy a gas fireplace in the large family room, laminate flooring throughout, and a grand open-to-above foyer. Convenient Main-floor laundry. The untouched basement provides endless potential for customization. Ideally located close to shopping, schools, parks, and Hwy 404. *** Bonus: Buyer Receives a 5-Piece Appliance Package Valued at $6,500 if Sold Firm Before February 28, 2026.*** (id:47351)
7 Main Street
Whitewater Region, Ontario
Beautiful Stone Bungalow with Lake Views & Exceptional Outdoor Living. Custom-built in 2007, this 1,734 sq. ft. stone bungalow perfectly blends charm with modern efficiency. Experience true "one-level living" featuring radiant heated floors throughout and a bright, airy layout flooded with natural light. At the heart of the home is an open-concept kitchen boasting a large centre island, abundant cabinetry, and a double sink-seamlessly flowing into a formal dining area designed for entertaining. The adjacent living room offers ultimate coziness with a WETT-certified wood-burning fireplace (new in 2025).The primary suite is a true retreat, featuring both a walk-in closet and a secondary closet with "cheater" access to the updated full bathroom, which shines with a new tub, custom tile, and solid wood cabinetry. Two additional spacious bedrooms provide plenty of room for family or a home office.The home features an oversized attached garage and wide driveway. A welcoming covered verandah offers peaceful views of the lake, while the partially fenced, private yard includes a large south-facing deck (18 x 17 ft)-perfect for relaxing or entertaining during the warmer months. Recent updates include new light fixtures throughout, added privacy fencing, and a newer heat pump for efficient heating and cooling. Enjoy the convenient location close to the beach, boat launch, restaurants, golf, and highway access. (id:47351)
1803 - 88 Corporate Drive
Toronto, Ontario
Make no compromises at 88 Corporate Drive. This unit features an expansive floor plan with over 1,000 square feet of sun-soaked interior space. Two extra large bedrooms plus a solarium that can be used as a third bedroom or office. Club house amenities including concierge, swimming pool, gym, games room, party room, squash court, bowling lanes and much more! Ultra convenient location steps to Scarborough Town Centre, WalMart, Restaurants, Shops and much more. Minutes to TTC and Hwy 401. (id:47351)
Walkout Basement - 53 Angier Crescent
Ajax, Ontario
Fully Upgraded 2-Bedroom Walkout Basement on Premium Ravine Lot - South Ajax, Beautiful, well-kept 2-bedroom detached home situated on a premium ravine lot with no rear neighbors, located in a highly sought-after, family-friendly neighborhood in South Ajax. situated on a private ravine backyard with interlocking. Enjoy seamless indoor-outdoor living. Close to top-rated elementary and high schools, just 5 minutes to Lakeridge Health Ajax Pickering Hospital, and approximately 1.5 km to lakefront parks and scenic trails. A rare opportunity in an excellent location-a must see Rental Options & Terms Walk out Full Basement Two Bedrooms and one washroom - $1800 Walkout Half basement one Bedroom and One washroom - $1200 Utilities will be set according to area and family size. Main Floor Only (3 Bedrooms) Basement not included Utilities: 70% of total cost Full House (Including Finished Basement) - $3,800/month The basement includes 2 bedrooms, 2 recreation rooms, and a full washroom House with Partial Basement - $3,300/month Includes 1 basement bedroom + recreation room Utilities: 70% of total cost (id:47351)
8 Midcroft Drive
Toronto, Ontario
Newly renovated bright walk out 2+1 whole basement approx 900sq ft For Lease. Home nestled in the highly sought-after Agincourt Neighbourhood. Separate side entrance. Share laundry & kitchen, Conveniently located within a short stroll to Grocery Store, minutes to TTC, GO Train, 401, Malls, Major Food Chains & all amenities; making it an ideal location for both comfort and convenience. **All Utilities included. Possible Street Parking from the City. Can't miss! (id:47351)
56 Martindale Road
Toronto, Ontario
Being Sold in As Is Condition. Upper Bluffs Home On a Large Premium Lot (52X182) In The Cliffcrest Neighborhood. This Detached House Has A Large Eat-In Kitchen, Hardwood Throughout The Main Floor, Detached Garage And Parking For 6 Cars. Walking Distance to TTC, Go Train, Close To Bluffs Lake, RH King + Other Great Schools.All measurements, square footage, and tax information are approximate and should be independently verified by the buyer and buyers agent. (id:47351)
2504 - 33 Mill Street
Toronto, Ontario
Welcome to this bright and spacious 2-bedroom, 2-bathroom corner suite in the heart of the Distillery District! Perched on the 25th floor, this sun-filled unit offers sweeping views of Lake Ontario and the historic cobblestone streets below. The open-concept living space features floor-to-ceiling windows, a modern kitchen with granite counters, and two walkouts to a private balcony where you can take in the city skyline. With an ideal split-bedroom layout and contemporary finishes throughout, this condo combines comfort and style in one of Toronto's most vibrant neighbourhoods. (id:47351)
2915 - 1 Quarrington Lane
Toronto, Ontario
Welcome To 1 Quarrington Ln, A Brand New, Never Lived In Two Bedroom, Two Bathroom Condo In AHighly Desirable Neighbourhood. This Modern Suite Offers a Bright Open Concept Living AndDining Area With High Ceilings And Carpet Free Flooring Throughout. Oversized Floor To CeilingWindows Fill The Home With Natural Sunlight Creating An Inviting And Spacious Atmosphere WhileEnjoying Breathtaking Views. The Contemporary Kitchen Features Modern Appliances, SleekCountertop, And A Stylish Backsplash. Both Bedrooms Are Generously Sized With Ample ClosestSpace. Premium Amenities Include 24hr Concierge, Gym And A Newly Built Condo Community. IdeallyLocated With Quick Access To DVP, Highway 404, Eglinton Crosstown LRT And Multiple TTC Ruotes.Minutes Away From Shops At Don Mills, Aga Khan Museum, As Well As Parks, Schools, Grocery AndRestaurants. Includes Locker And Parking! (id:47351)
1708 - 36 Olive Avenue
Toronto, Ontario
Welcome to the Brand-New East Facing Corner 2bed Suite at Olive Residences. Bright and sunfilled with South andEast views. Be the first to live in this stunning 2-bedroom offering beautiful natural light through floor-to-ceilingwindows. 9 ft ceiling. This modern suite features upgraded engineered hardwood floors, an open-concept layout, anda private big balcony.The kitchen is enhanced with an upgraded quartz backsplash and premium integratedappliances, while bathrooms include upgraded finishes for a polished, spa-like feel.Located just steps from FinchStation with a Transit Score of 100, Residents enjoy approximately 11,000 square feet of meticulously designedindoor and outdoor amenity space, including a private catering kitchen, social lounge, collaboration and meetingareas, fitness and yoga studios, children's playroom, virtual sports room, and expansive outdoor terraces. surroundedby top dining, Metro, H-Mart, and excellent schools. Window covering is installed. High speed internet is included (id:47351)
482 Bloor Street W
Toronto, Ontario
High-performing and well-established sushi restaurant available for sale in a prime location near Yonge & Bathurst. Weekly sales of approximately $20,000 with a solid customer base and steady traffic. LLBO-eligible with 40 seats, 3 washrooms, and 1 parking space. Base rent (TMI Included) $6090.00 with 5 years on the lease plus 5-year renewal option. Ideal opportunity for an experienced operator or investor seeking a stable business with strong cash flow. (id:47351)
