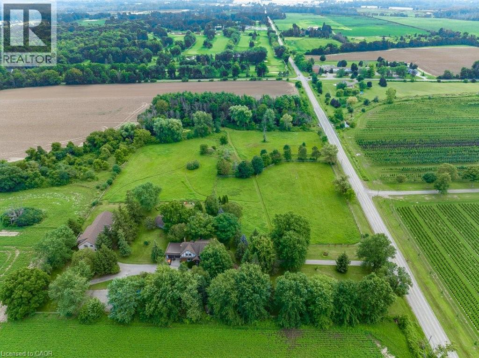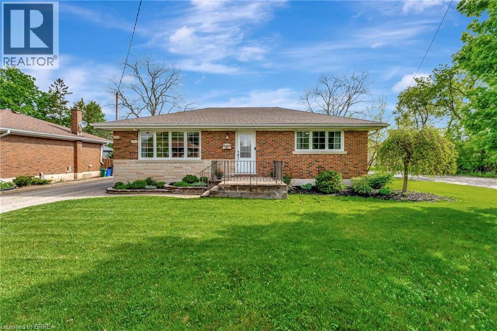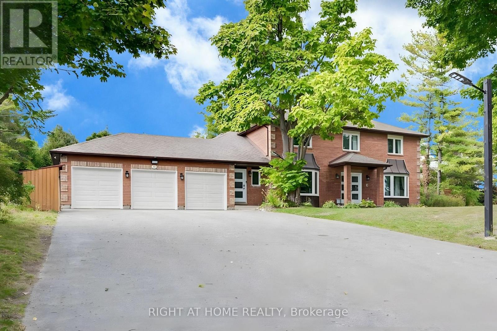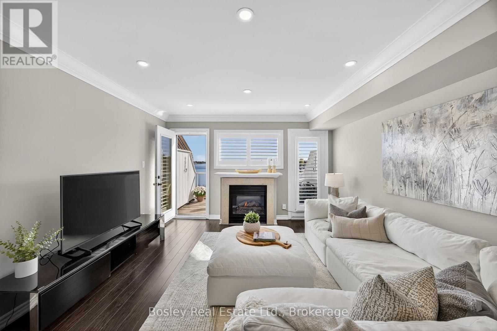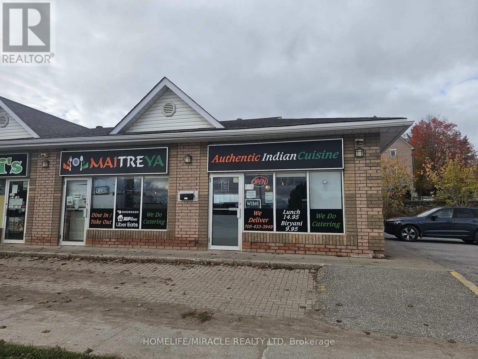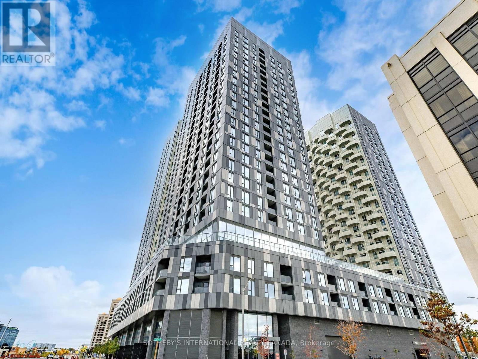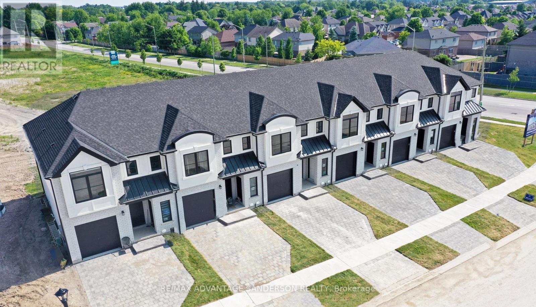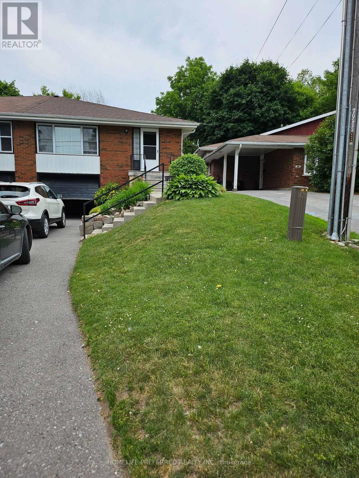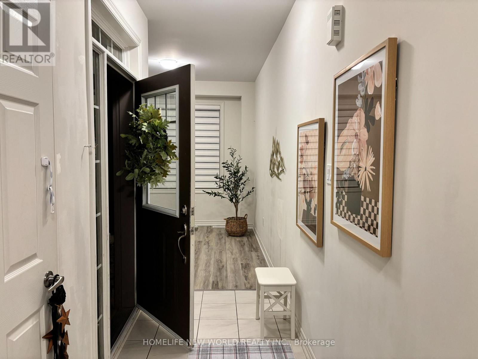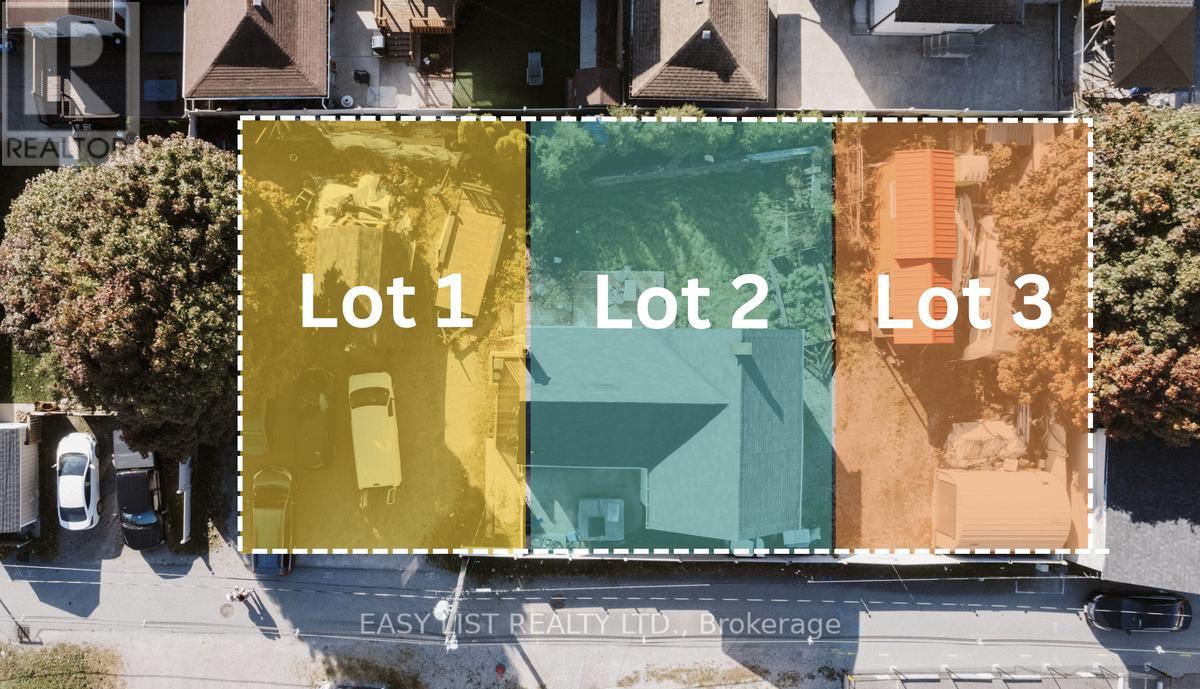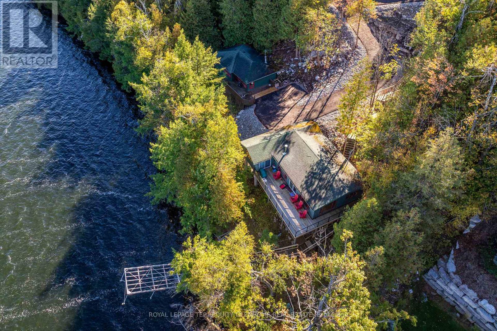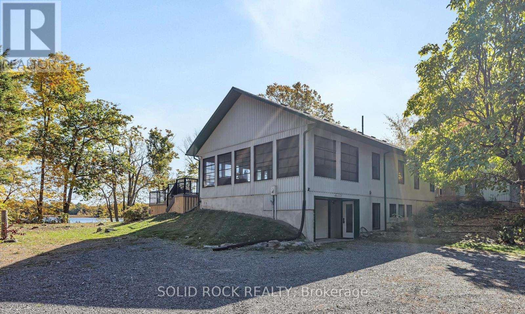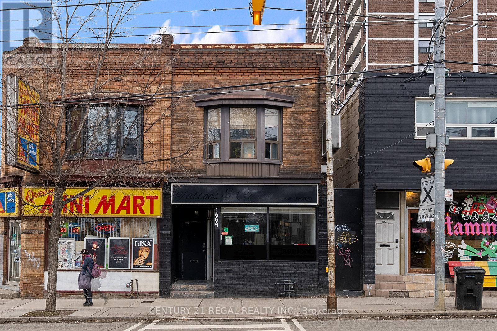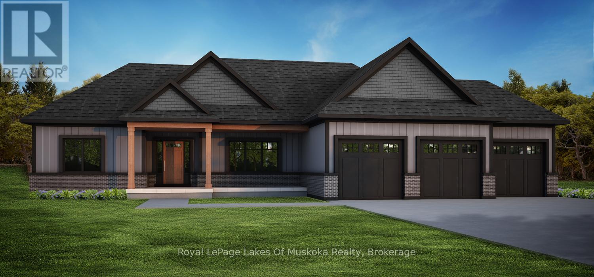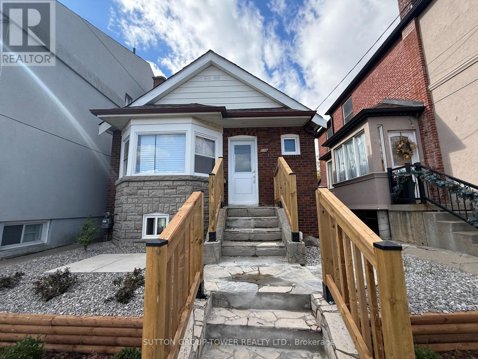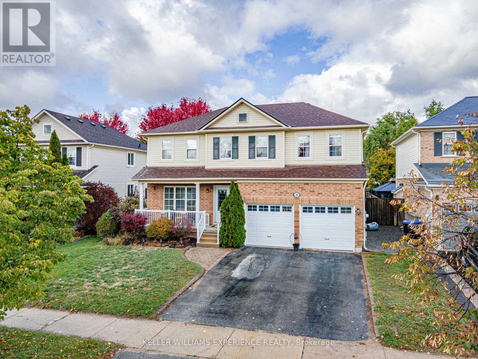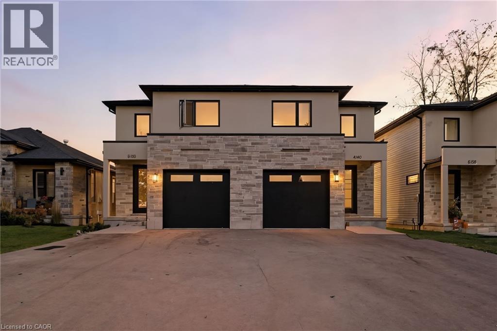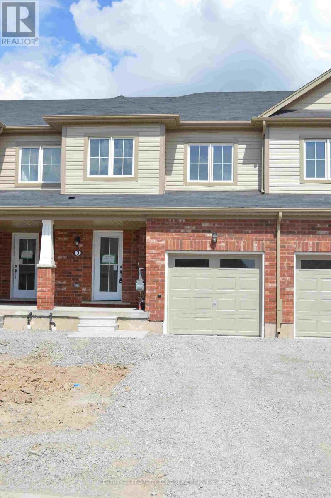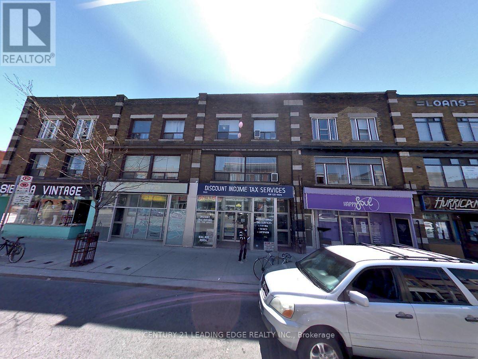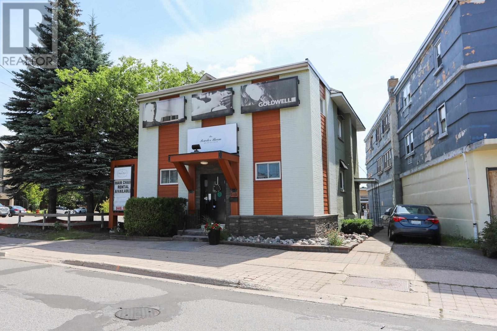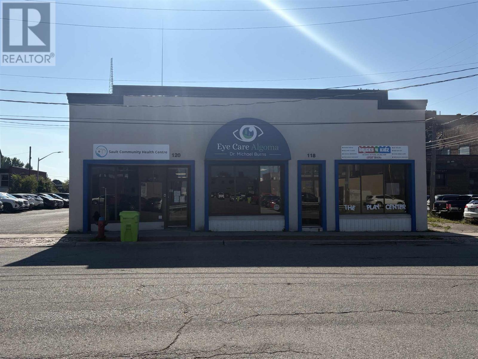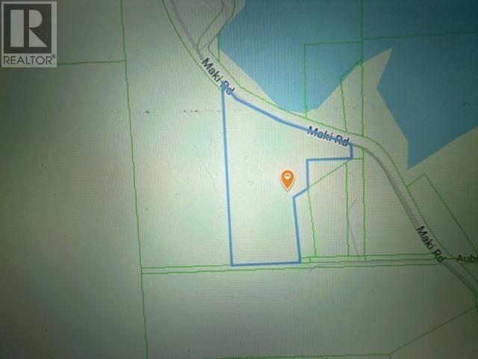682 Westover Road
Flamborough, Ontario
Exceptional opportunity offers 5 distinct residences & huge barn/loft (4000+ sqft)! Legal non-conforming rental units include 2 detach cottage-like bungalows, 1 barn apt & 2 separate dwellings in the main house. Perfect for earning a secondary income, or families that wish to stay close but want a space to call their own. Beautiful 10.28 acres of property sitting on a level lot with many mature trees & small, serene creek running through. MAIN HOUSE (rebuilt 1991): 2-storey with attached double car garage & comprised of 2 dwellings, both with independent entrances; UNIT A (2404 sqft): Appointed beautifully w grand foyer & curved staircase open to above, home office w exposed brick wall, updated kitchen w seated island & access to the patio beyond, separate dining area, living room w stunning f/p & surround, main floor laundry & powder room. Upstairs holds 4 good-sized bedrooms & 2 updated bathrooms including a 6-pce ensuite. Other features include crown moulding, pot lights & plank flooring. UNIT B (1556 sqft): Offers its own main floor laundry & powder room, eat-in kitchen with stove-top & wall oven, very cozy living room featuring wood-burning corner f/p w large stone surround, office area w window seat & garden door w/o to yard. Upstairs holds 2 generous-sized bedrooms, one with the same stone feature wall carried through, shared 4-pce bathroom & lots of closet/storage space. COTTAGE UNIT C (707 sqft): 1 Bed, 1 Bath unit with “His/Her” bedroom closet, laundry/mud room w additional entrance & a lovely covered front porch overlooking the front yard. COTTAGE UNIT D (1102 sqft): Spacious 2 Bed, 1 Bath unit offering ensuite laundry, wood floors, and huge primary bedroom with wall-to-wall closet and access to the outside. APARTMENT UNIT E (1346 sqft): 2 Bedroom unit with great bedroom size and storage, easterly views from the living room bow window & primary balcony. Separate hydro & gas meters. Unit C: Electric heating. Potential added income from barn & paddocks. (id:47351)
46 Todd Street
Brantford, Ontario
Welcome to 46 Todd Street – a quiet gem tucked away in Brantford’s Terrace Hill neighbourhood. This all-brick bungalow sits at the end of a dead-end street in the popular Wood Street area, offering peace, privacy, and a great sense of community. You’ll love how quiet it feels here—backing onto the open property of a church—yet you’re only minutes from all the north-end conveniences. Quick highway access, shopping, and restaurants are all just a short drive away, making this location hard to beat. Inside, you’ll find a warm and welcoming main floor with a bright living area centered around a cozy gas fireplace. The kitchen was updated a few years ago and offers plenty of space for cooking and gathering. Patio doors lead out to a sunny deck that overlooks your private backyard—complete with an inground pool, perfect for lazy summer days. There are two bedrooms and a full bath on the main level, plus two more bedrooms and another full bath downstairs, giving your family or guests lots of space. The lower-level family room is generous in size—great for movie nights, games, or just relaxing together. Out back, the pool house even has a convenient two-piece bath, so everyone can enjoy the outdoors comfortably. Whether you’re starting out, slowing down, or simply looking for a home with room to grow, 46 Todd Street offers a wonderful mix of comfort, convenience, and charm. It’s the kind of home that feels good the moment you walk in. Come see it for yourself and picture the easy, relaxed lifestyle waiting for you here. (id:47351)
32 Grandview Crescent
Bradford West Gwillimbury, Ontario
5 Reasons You'll Love 32 Grandview Cres, Bradford.1. Massive Lot & Outdoor Space Situated on over 1 acre, this home features a 3-car garage, a massive driveway, and a huge private backyard. Theres endless potential for a backyard oasis, gardening, entertaining, or even adding a pool. 2. Prestigious Street- Located on Grandview Crescent, one of Bradfords most desirable and luxurious streets, you'll enjoy a quiet, upscale neighbourhood surrounded by beautiful multi-million dollar homes. 3. Beautiful Features & Upgrades - The grand double-door entrance welcomes you to a main-floor office with built-in shelves. The home also offers a spacious layout, modern upgrades, and quality finishes, perfectly combining style with functionality. The main floor offers a spacious living room, a cozy family room, and a large kitchen with a breakfast area, all overlooking a private backyard 4.Close to Everything- Just minutes to Highway 400, schools, parks, shopping, dining, and all amenities, this location makes daily life and commuting effortless. 5. Spacious & Functional Design With a generous floor plan, bright interiors, and room for the whole family, this home is ideal for everyday living and entertaining guests. (id:47351)
122 Parkview Drive
Orangeville, Ontario
Stunning 5-Bedroom Upgraded Detached Home! This elegant and modern 5-bedroom detached home offers an inviting and open concept layout on the main floor, perfect for families and entertaining. With meticulous upgrades throughout, this property is a true gem in a desirable location. Upgraded kitchen with beautiful quartz countertops, sleek modern undermount sink with mosaic backsplash. This how shows the true pride of homeownership! (id:47351)
59 Cranberry Surf
Collingwood, Ontario
Every day feels like a vacation in this exceptional three-storey waterfront townhome. Whether you're seeking a weekend escape, a seasonal retreat, or your next full-time residence, this home embodies relaxed luxury and four-season living at its best. Set in the coveted Cranberry Surf community surrounded on three sides by Georgian Bay this residence offers breathtaking, direct water views toward Collingwood's iconic harbour and skyline. Watch sunrises from your private deck, unwind on the covered patio just steps from the water, or launch your SUP or kayak right outside your door. The saltwater pool and nearby trails make every season extraordinary. Inside, the home is filled with natural light and stunning bay views from every level. The open-concept main floor features new hardwood throughout, a cozy gas fireplace, and a modern kitchen with (2022) premium stainless steel appliances including a double-door fridge with ice and water dispenser, glass-top convection range, and dishwasher perfect for entertaining. The lower level offers heated floors, a full bath, and a walkout to a large private covered deck (2023)ideal for year-round enjoyment. Upstairs, the primary retreat features a king-sized layout with soaring ceilings and unobstructed water views, complemented by spacious guest bedrooms and bathrooms for family and friends. Additional highlights include a private drive, oversized garage, direct fibre internet, powered main-deck awning, and plenty of guest parking. This tranquil cul-de-sac enclave offers privacy, open green spaces, and conservation areas all around blending seamlessly with nature. Moments to ski hills, golf, and downtown Collingwood. From kayaking at sunrise to snowshoeing after a fresh snowfall, this home offers endless ways to live happily by the bay. This isn't just a home - its a lifestyle.. (id:47351)
854 Yonge Street
Midland, Ontario
Excellent Opportunity to own and operate a well established LLBO licensed Indian Restaurant located at the busy intersection of Yonge St./penetanguishene Rd. in Mildand Ontario. Low Gross Rent $3400/Month including TMI and HST. Current Lease term + 5 Year renewal option. Please do not go direct or speak to employees. (id:47351)
1313 - 10 Abeja Street
Vaughan, Ontario
Welcome to urban luxury in the highly sought-after Abeja District! This pristine condo unit offers a rare combination of space, convenience, and premium finishes. Boasting 3 spacious bedrooms and 2 modern bathrooms, this suite is perfectly designed for families, professionals, or investors seeking a high-value property. Includes 2 parking spots! A true premium in condo living, offering unmatched convenience and value. Experience "La Dolce Vita" with unparalleled access to Vaughan's best amenities. You're just steps from Vaughan Mills Shopping Centre and minutes away from major landmarks including Canada's Wonderland and the Cortellucci Vaughan Hospital. Commuting is a breeze with easy access to Highway 400 (just 3 minutes away), and multiple transit options including YRT bus routes right at your doorstep, connecting you quickly to the Vaughan Metropolitan Centre (VMC) TTC subway station. Enjoy a complete, luxury lifestyle without leaving the building. The Abeja District offers an array of state-of-the-art facilities, including: A fully-equipped Fitness Centre and Yoga Room, A dedicated Wellness Spa (featuring a plunge pool and infrared sauna), An Artist Studio and Theatre Room, A Lounge/Party Room and a dedicated Work Hub, Pet Spa, Inviting Outdoor Terraces and a Rooftop Terrace with BBQ and dining areas. With its generous layout, premium features, and a location that puts you in the center of a buzzing cultural and retail hub, this unit offers more than a home-it's a lifestyle upgrade. Don't miss this exceptional opportunity! (id:47351)
29 Purple Beech Trail
Thames Centre, Ontario
(This is Lot 1) Brand new release. PRE-CONSTRUCTION PRICING! The Rosewood is a freehold townhome development by Marquis Developments situated in Thorndale and just a 15 minute drive to London. Rosewood promises more for you and your family. Escape from the hustle and bustle of the city with nearby parks, conservation area and golf. The Rosewood interior units start at $549,900 and end units at $575,000 and feature 3 spacious bedrooms and 2.5 bathrooms. These units are very well appointed with beautiful finishings in and out. These are freehold units without condo fees. Optional second front entrance for lower level one bedroom suite! Call quickly to obtain introductory pricing! These units are expecting to close in the summer of 2026. Note: There is approx 1635sf finished above grade and optional finished basement can be chosen with another 600sf for a total of 2235sf finished (Note: the above quoted square footages are only approximate and not to be relied upon). Model home at 191 Bowman Drive in Ilderton is under construction. Construction is beginning soon on these units. You may request a detailed builder package by email from the LA. CURRENT INCENTIVE: FREE SECOND ENTRANCE TO LOWER LEVEL. Pricing is subject to change. Note* The interior photos are of 229 Bowman Drive, Ilderton. (id:47351)
17b Beechwood Drive
Peterborough, Ontario
Excellent 3 bedroom home in Peterborough's desired west end! This bright and well-maintained three-bedroom, two-bath semi-detached home features an attached garage, a large private backyard, and a quiet, family-friendly street. Enjoy easy access to all amenities and Highway 115, making it perfect for commuters or families alike. Home is currently rented for $2,400 per month with a reliable tenant. Can offer vacant possession with time to notify tenants. (id:47351)
11 Povey Road
Centre Wellington, Ontario
This nearly new, 2-year-old spacious corner-lot semi-detached home is filled with natural light and designed for comfortable family living. It features 4 bedrooms, 3 bathrooms, and a thoughtfully planned layout that blends style and functionality.Enjoy the sleek, modern interior with new hard flooring and zebra blinds throughout. Large windows flood the home with sunlight from sunrise to sunset. The elegant double-door entry opens to a bright, open-concept main floor with 9-ft ceilings and an additional formal room-perfect for a home office or family space.The modern kitchen boasts high-end stainless steel appliances and a spacious breakfast area with a walkout to the backyard. Upstairs, the convenient second-floor laundry makes daily routines effortless. The primary bedroom offers two walk-in closets and a luxurious 4-piece ensuite, complemented by three additional bedrooms and a stylish 3-piece bath.A separate entrance from the garage adds extra practicality and convenience. (id:47351)
14 Chestnut Lane
St. Catharines, Ontario
For more info on this property, please click the Brochure button. Exciting development opportunity in the heart of St. Catharines! 14 Chestnut Lane has already been severed into 3 lots - with the existing home on the middle lot - making this an ideal project for builders, investors, or developers. This property presents a unique chance to maximize density and potential long-term returns. Whether you plan to renovate the current home, build new on the side lots, or reimagine the entire site, the groundwork is ready for your vision. Located in a desirable, family-friendly neighborhood close to schools, shopping, and transit, this is a rare find with huge potential. Renderings are pre-construction for example only and not of the actual unit/dwelling (id:47351)
691 South Waseosa Lake Road
Huntsville, Ontario
In the prestigious community of Huntsville, this home is your gateway to a dynamic lifestyle, complete with trendy restaurants, parks and cultural hotspots. A striking blend of luxury and modern design set on 4.3 acres of pure treed serenity. Enjoy over 2000 sq. ft of one floor living, .this bungalow has been tastefully renovated with sleek finishes such as engineered hardwood throughout and floor to ceiling windows that flood the space with natural light. Step onto your covered back deck and enjoy your morning coffee surrounded by breathtaking views and peaceful wildlife. Some major upgrades include 1100 sq ft addition with a heated double car garage, new septic system, furnace, air conditioning, HRV system, kitchen, bathrooms, windows, doors, covered deck, eaves, soffit, facia, roof, siding, property grading and new crushed granite circular driveway. Sit back, relax and enjoy this home for years to come. Don't miss your chance to own this one-of-a-kind sanctuary - book your private tour today! (id:47351)
4 & 9 Fire Route 66d Lane N
Trent Lakes, Ontario
Discover two remarkable side-by-side lakefront properties, each spanning over half an acre, on the pristine south shores of Pigeon lake. Together, these lots offer expansive and unobstructed views to the west, north and east across the beautiful northeast Bay Area of the lake. Enjoy the deep weed-free water frontage, complete with a new dock and boat lift system - perfect for boating, swimming, and sunset views. A newly paved roadway provides easy access to both three-season cottage properties, complemented by a new stairwell leading down to the waterfront. Each cottage is serviced by its own septic holding tank, ensuring modern functionality and convenience. This unique package presents an extraordinary opportunity for families, investors, or builders to own or redevelop two prime lakefront lots on one of Pigeon Lake's most desirable stretches. (id:47351)
398 Coons Road
Rideau Lakes, Ontario
Being Sold By Lender under Power of Sale. Spectacular 82-acre private retreat with over 3000+ feet of waterfront on Lower Beverley Lake! Perfect for an investor looking to subdivide future buildable lots or for use as a multi-generational retreat where each generation can build its own cottage. This completely renovated 4-bed, 3-bath open-concept home offers over 3,000 ft of shoreline with panoramic lake views. Features include a brand-new gourmet kitchen, hardwood flooring, 3-season sunroom, and walkout lower level with gym/theatre area. Extensive upgrades: new heat pump, propane furnace, EV charger, tankless HWT, smart systems, and Starlink internet. Outdoor living at its finest with a 1,000 sq. ft. two-level deck, fire pit, double garage, and private dock. Trails wind through hardwood forest for hiking, sledding, or skiing. Conservation zoning offers tax benefits and future development potential. Minutes to Elgin-your private lakeside sanctuary awaits! (id:47351)
1664 Queen Street W
Toronto, Ontario
Exceptional Opportunity To Own A Versatile Commercial/Residential Mixed-Use Building Right On Vibrant Queen Street West! This End-User Gem Features A Main Floor Commercial Unit With A Convenient Washroom And A Full Basement Offering Loads Of Storage Space. Upstairs, A Spacious 2-Bedroom Residential Unit Provides Comfort And FlexibilityIdeal For Live/Work Use Or Rental Income. Both The Main And Upper Units Can Be Delivered Vacant On Closing, Giving You Full Control To Occupy Or Lease As You Choose. Whether You're An Investor Expanding Your Portfolio Or An Entrepreneur Seeking The Freedom To Live And Work In One Space, This Property Delivers Incredible Potential In One Of Torontos Most Desirable And High-Traffic Locations. Dont Miss Your Chance To Own A Piece Of Queen West, Where Lifestyle, Location, And Investment Opportunity Come Together! (id:47351)
3 Meadow Acres Road
Oro-Medonte, Ontario
In the heart of Warminster, Oro-Medonte, this Brand new Modern Farmhouse Bungalow by Adall Homes sits on a large executive almost 1 acre lot in new Estate neighborhood of Meadow Acres. The perfect blend of modern finishes and Country living. This 3 bedroom, 2 bath home features a custom kitchen with a spacious island with Quartz Counters stylish shaker-style soft-close cabinets and drawers with crown moulding that extends to the ceiling for a refined finish. Lots of gorgeous upgrades included and you get to choose your colours and finishes from Builder Samples. Adall Homes does beautiful customized homes with several packages to choose from in Meadow Acres and is a Tario Warranty Builder. Located in a peaceful community with easy access to local amenities including golf, skiing, parks and schools. Its the ideal spot close to the 400 and minutes from Orillia or Barrie. Get into this sought after new neighborhood today. (id:47351)
598 Oakwood Avenue
Toronto, Ontario
Welcome To Your New Home! This Bright And Spacious 3-Bedroom, 1-Bathroom Main Level Is Located In One Of Toronto's Most Desirable Neighbourhoods. With Loads Of Natural Light Thanks To The Open Plan Layout And Large Windows Throughout, Every Room Is Filled With Sunlight. Parking Space Available Through Laneway Access! If You Prefer Transit The Location Is Moments Away To TTC Stops For Easy Commuting! In House Laundry Available. This Apartment Is Located With Great Proximity To Many Different Grocery Stores, Restaurants, Cafes, And Parks. Schools Nearby: Perfect For Families. Enjoy The Charm And Convenience Of This Great Neighborhood. Freshly Painted And Move-In Ready Waiting For You To Make It Home. Don't Miss Out On This Fantastic Opportunity! Non-Smokers And No Pets Please. Tenants To Pay 60% Of The Total Utilities (Heat, Hydro And Water). Internet Is Included. (id:47351)
38 Truax Crescent
Essa, Ontario
Welcome to this perfect family home offering space, style, and comfort throughout located in popular Angus subdivision! The main floor features a huge eat-in kitchen with ceramic tile, a large island, and a walkout to the back patio - ideal for family meals and entertaining. The open-concept dining area showcases beautiful hardwood floors and flows seamlessly into a cozy yet bright living room with 9-foot ceilings. Convenient inside entry from the double-car garage adds everyday practicality. Upstairs, you'll find four massive bedrooms, including a spacious primary suite complete with a full ensuite featuring a relaxing soaker tub and separate corner shower. The upper-level laundry adds extra convenience for busy family life. The finished basement provides even more living space with both a family room and a recreation area, plus plenty of storage. Outside, enjoy the large fenced yard with an above-ground pool - perfect for summer fun! Located within walking distance to parks, trails, and a school bus stop, and just a short drive to all amenities, Base Borden, Alliston, and Barrie this home truly has it all. (id:47351)
160a Concession Street W
Tillsonburg, Ontario
Welcome to this beautifully updated two-storey semi-detached home in the heart of Tillsonburg, where small-town charm meets modern comfort. Step inside to a bright, open-concept main floor designed for both everyday living and entertaining. The stylish kitchen impresses with floor-to-ceiling white cabinetry, a striking navy island, and sleek, contemporary finishes. The adjoining dining area flows seamlessly through patio doors to a private deck—perfect for summer barbecues or quiet morning coffees. Upstairs, the primary suite features a walk-in closet and a private ensuite, while two additional bedrooms and the convenience of second-floor laundry complete this level. The unfinished basement offers exciting potential for a future family room, playroom, or home office—customize it to suit your lifestyle. Situated close to parks, schools, and local amenities, this home combines modern living with the warmth of a welcoming community. (id:47351)
3 Butcher Crescent
Brantford, Ontario
Welcome to this bright and spacious 2-storey freehold townhouse featuring 3 bedrooms, 2.5 bathrooms, and a 1-car garage. The open-concept main floor offers a modern kitchen with ample cabinetry and a cozy living/dining area with a walkout to a private backyard - perfect for relaxing or entertaining Including Access To Home From Garage. The upper level features a spacious primary bedroom with an ensuite bath and walk-in closet, two additional well-sized bedrooms, and the convenience of laundry on the second floor. Located close to schools, parks, shopping, and transit. A perfect home for families. Located Close To Parks, Walking Trails And Schools. Tenant Responsible For Snow Removal & Maintenance Of Grass At Front & Back Yards, Tenant To Pay All Utilities. Pictures Are Old, Prior To Renting The Unit. (id:47351)
02 - 959 Bloor Street W
Toronto, Ontario
Steps to Subway, Restaurants, Shopping And All Amenities.Good Size One Bedroom, Full Bathroom, Full Kitchen & Bright Living Area. Door Step Along With Many Bloor Street Restaurants!No Pets, No Smoking In Effect. (id:47351)
140 East St
Sault Ste. Marie, Ontario
Well maintained building in downtown location with amazing visibility. Great exposure from traffic from Albert and East Street. Convenient parking for approximately 10 off Hynes Street. Ideal space for Hair Salon, Spa or related use. Current layout has reception, private treatment rooms and hairstyling areas. Second floor can be expanded for commercial use or large-size apartment. Full basement for storage, newer AC unit, gas heat. Current business the Powder Room is moving locations. Take advantage of this great opportunity! (id:47351)
118 Brock St # 1
Sault Ste. Marie, Ontario
Welcome your business downtown! 1-118 Brock Street features 1670 square feet, with wide open space to set up as you please and two private offices. This unit is the only new vacancy in the building which has been occupied for years. Landlord pays gas and water, tenant pays for electricity and their own unit's alarm system. Access to shared bathrooms. Shared lunch room. $16/sq ft. No cams. Call today to view this unit! (id:47351)
677 Maki Rd
Sault Ste. Marie, Ontario
10 acre building lot On Maki Road with Approximately 861.61ft of road frontage. This property also connects to Aubin road and already has a 2 car garage and is ideal for building your perfect dream home. Shows very well, this lot must be seen to be appreciated. (id:47351)
