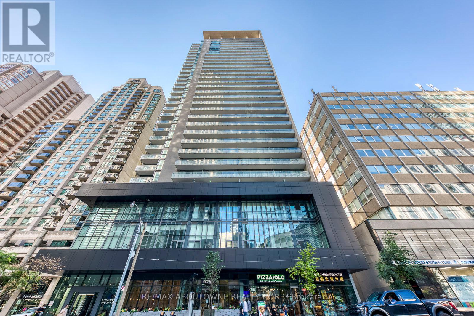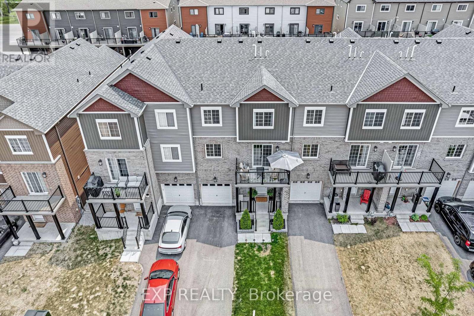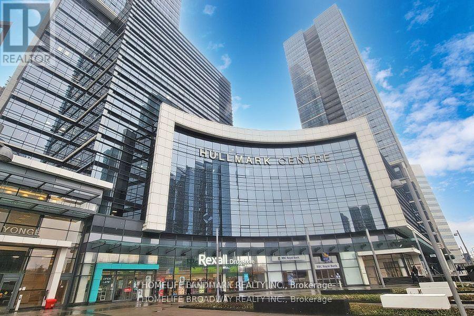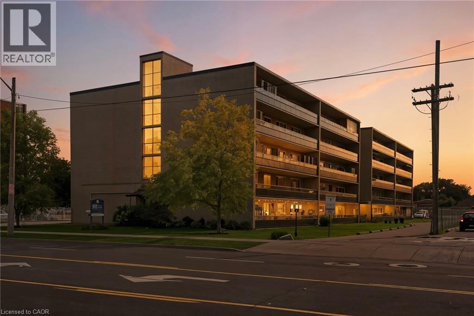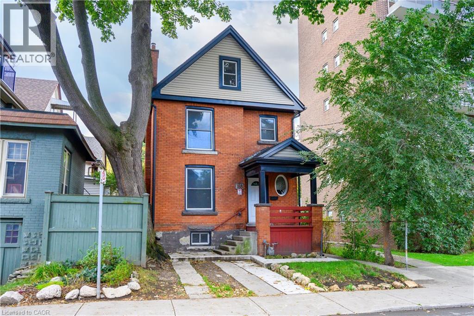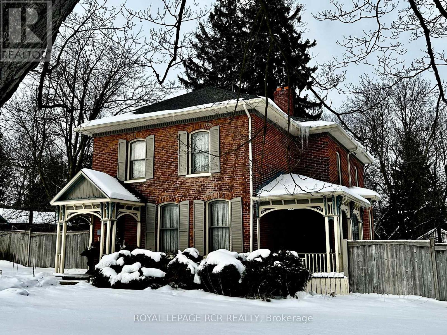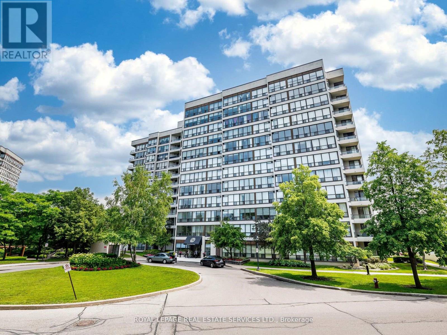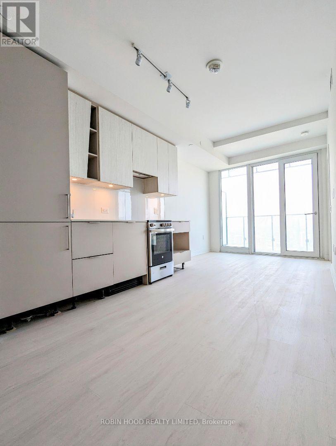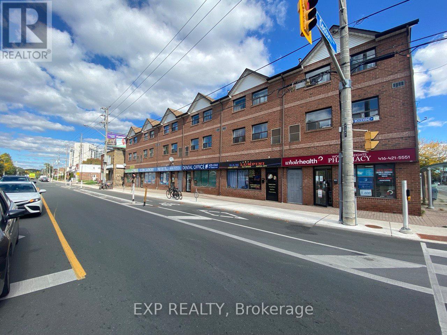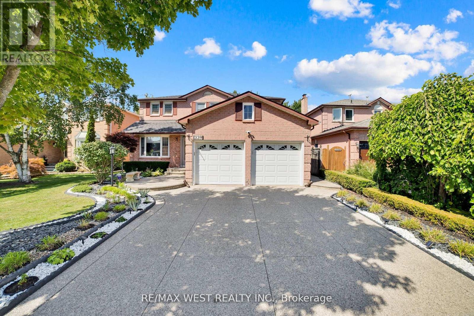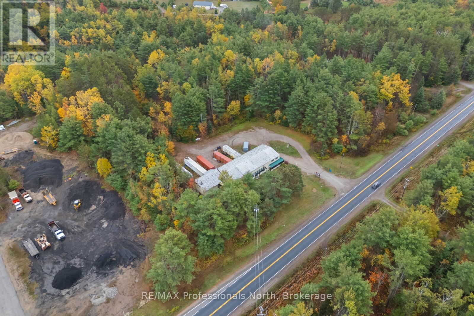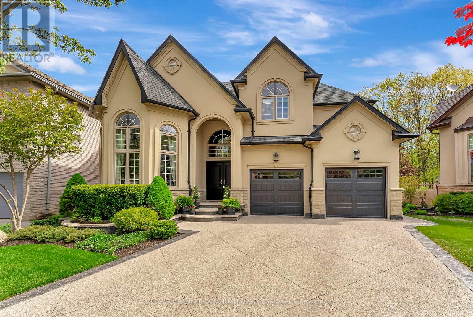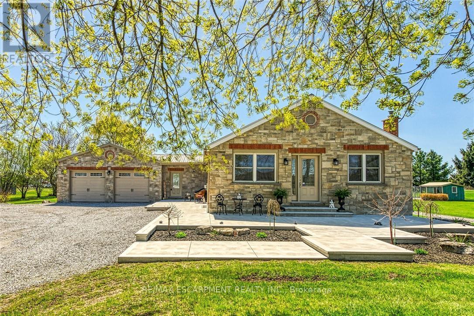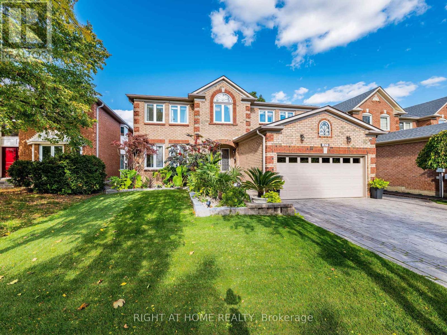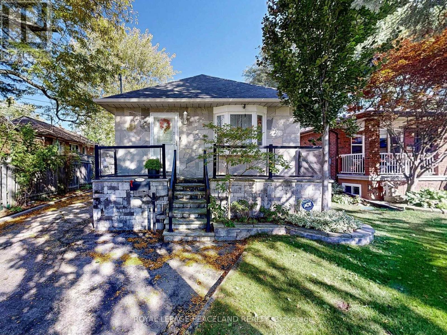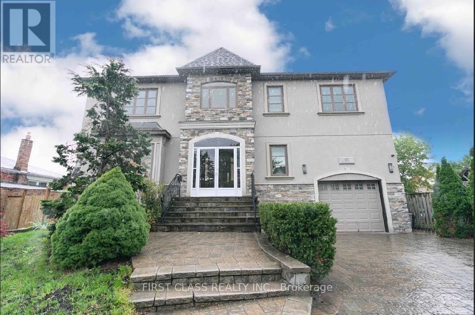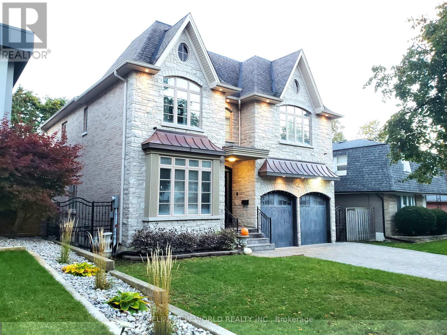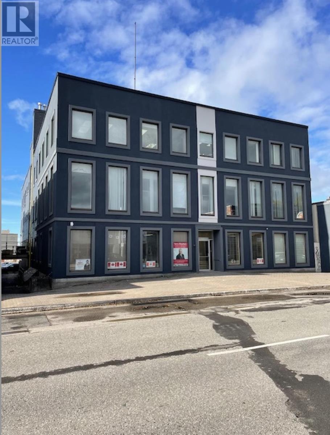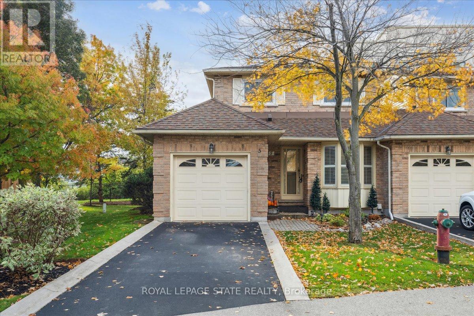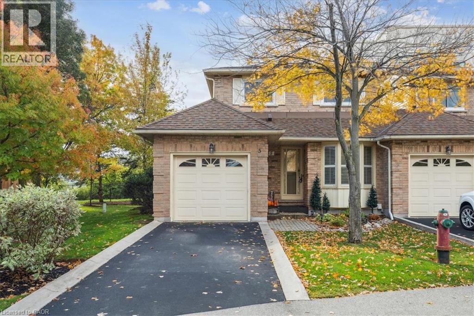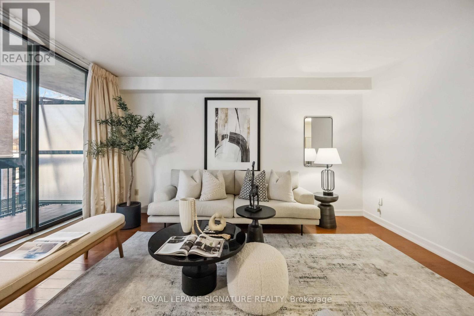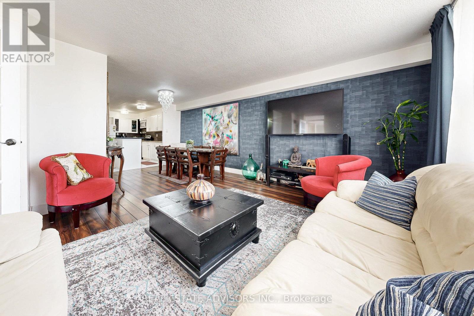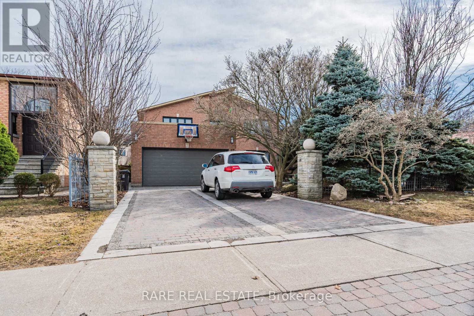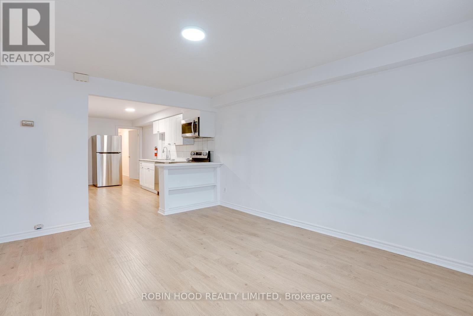202 - 770 Bay Street
Toronto, Ontario
Lumiere Condo: Luxurious Living On Bay & College. Best Downtown Location. 14' Ceiling Loft & Floor To Ceiling Windows, Very Bright. Fresh Painted. Hardwood Floor for Living, Dining; Granite Kit Countertop. Porcelain Kit Backsplash. 1 Parking & 1 Locker Incl. Steps To Subway, U Of T, Major Hospitals, Queens Park, Yorkville, Business District, Etc. (id:47351)
11 Kodiak Terrace
Barrie, Ontario
Welcome to This Stunning Freehold Townhome in One of Barrie's Most Desirable Communities! This beautifully maintained 6 Year Old home is truly move-in ready, perfect for first-time buyers or those looking to downsize without compromise. Step inside to an open-concept main floor featuring a spacious family room, kitchen, and a den, that comes complete with stylish built-in cabinetry and a beverage fridge, ideal for effortless entertaining. No detail has been overlooked with premium upgrades throughout, including KitchenAid stainless steel appliances, elegant laminate flooring, a large centre island with a granite countertop, upgraded cabinet and door hardware, pot lights, and chic decorative wall trim. On the Upper Level you'll find two generously sized bedrooms. The primary suite offers a walk-in closet with custom built-in organizers and a semi-ensuite, while the second bedroom also features thoughtfully designed closet organizers. Enjoy outdoor dining and morning coffee on your large private balcony, accessible directly from the kitchen. Additional conveniences include inside entry from the garage to a ground-floor laundry room with a 2-piece bath and extra storage, plus an extended driveway accommodating parking for two vehicles. This is low-maintenance living at its best, all just minutes from Hwy 400 and 27, shopping, parks, fabulous restaurants and schools. Simply move in and start enjoying everything this fabulous home and location have to offer! (id:47351)
4123 - 5 Sheppard Avenue E
Toronto, Ontario
Landmark building of North york @ Yonge / Sheppard Golden location, Direct access to TTC subway, Contemporarily Renovated Corner Unit, 2 Bedroom 2 Bathroom, Wrap Around Belconey w/ Unobstructive City View as well as the Lake Skyline.9' Ceiling, Woodfloor throughout, Stone Counter, Backsplash, S.S. Appliances, Motorized Window Blinds, LED ELFs (id:47351)
510 Queenston Road Unit# 103
Hamilton, Ontario
Welcome to this well maintained main floor unit, in the prime Stoney Creek area close to everything you could possibly need. Steps to grocery stores, shopping malls, public transportation and quick access to the Red Hill and QEW. Offering the perfect blend of comfort and convenience, this warm and inviting home features 2 spacious bedrooms, a full 4-piece bathroom, and an open, sun-filled layout that feels welcoming from the moment you step in. Enjoy over 1100 square feet of functional layout, step out onto your large private balcony—perfect for relaxing, entertaining, or simply enjoying your morning coffee. With direct parking right in front of the unit, coming and going is effortless. The building offers main floor laundry access, as well as an elevator, making this an ideal choice for downsizers, retirees, or anyone looking to simplify their lifestyle. Don’t miss this rare opportunity to own a move-in ready unit in a quiet, accessible building with all the right features for easy living. (id:47351)
188 Stinson Street
Hamilton, Ontario
Nestled in the heart of the sought-after Stinson neighbourhood, this charming Victorian double-brick home with 2 self contained units blends historic character with modern potential. Just steps from the beautifully restored Stinson School Loft Project, this property offers a unique opportunity to own a piece of Hamilton’s architectural heritage. Much of the original woodwork remains intact, including stunning trim, a classic fireplace mantel, hardwood floors, and elegant pocket doors—perfectly preserved and ready for restoration. The main floor kitchen walks out to a fully fenced backyard, ideal for outdoor entertaining or quiet relaxation. A standout feature is the recently renovated third-floor loft/attic space. With newer flooring, updated kitchen and bath, and a spacious, light-filled layout, this flexible area could serve as a spectacular primary suite, home office, studio, or family room. Full of charm and potential, this home invites the right buyer to bring their vision and complete the transformation in one of Hamilton’s most character-rich communities. (id:47351)
11 Third Avenue
Orangeville, Ontario
Admired for over 140 years, this sprawling & stately home is a must see. A unique property with endless possibility located in the heart of town. Timeless, quality construction & details thru out including original doors, trim, floors & staircases, spacious principal rooms & ceiling height, multiple walkouts from the main level to mature and private lot- 164 ft. x 187 ft., approximately .70 acre with the house sited in centre of lot. Enjoy a grand foyer & front hall, dedicated library, formal living room with original fireplace and walkout to covered side porch. Enjoy entertaining in an expansive dining room with 2nd original fireplace or retreat to read a book in the cozy den. The kitchen offers lots of space for preparing meals & a large breakfast area with glass walkout door to side patio. The rear main floor laundry room offers a private 2 piece powder room and walkout to yard. The elegant front staircase leads to an open landing area and primary bedroom with walk-in closet & 3 piece ensuite bath, as well as main bath with whirlpool tub & additional bedrooms. The 2nd or rear staircase leads to a charming suite with bright & spacious living/dining room, kitchen, 4th bedroom and full bath - an ideal space for guests or extended family & can be closed off from the rest of the 2nd floor space. Outside you find lots of parking area, an enormous yard with mature trees and rear storage/driveshed. Rare opportunity for a property of this size in a downtown Orangeville location. (id:47351)
908 - 12 Laurelcrest Street
Brampton, Ontario
Attention Investors - A Smart Long-Term Opportunity. An exceptional condo offering strong long-term investment potential, outstanding tenant appeal, and truly hassle-free ownership. With breathtaking sunrises, peaceful evenings, and sweeping views of greenery and the skyline in every season, this suite delivers the kind of lifestyle that attracts and retains great tenants. This bright and spacious 2-bedroom suite offers nearly 1,100 sq. ft. of thoughtfully designed living space, complete with two walkouts to a rare, oversized balcony that beautifully extends the living and entertaining area. Located within a serene 24-hour gated community in central Brampton, it offers privacy, security, and convenience all in one. The open-concept layout flows seamlessly, featuring a family-size kitchen with a pass-through to the dining area, ideal for entertaining or everyday living. A fresh, well-appointed bathroom and a generous laundry room (with potential for added functionality) add to the suite's versatility. A major value-add for investors and owners alike: the unit includes TWO UNDERGROUND parking spaces, and the maintenance fees cover heat, hydro, central air, parking, and all common elements-providing predictable costs and true peace of mind. At 12 Laurelcrest, residents enjoy resort-style amenities including an outdoor pool, tennis courts, BBQ and picnic areas, lush landscaped grounds, fitness centre, sauna, hot tub, billiards/media/card rooms, and a party/meeting room. The location is both strategic and tranquil-steps from Bramalea City Centre Mall, Oceans Fresh Market, No Frills, restaurants, banks, and everyday essentials. A short walk to Chinguacousy Park, with Highway 410 and major transit routes at your doorstep. Whether you're an investor looking for reliable returns, a first time buyer or retiree, seeking a low-maintenance lifestyle, this is a rare opportunity to own in the prestigious Laurelcrest community-one of Brampton's best-kept secrets. (id:47351)
4612 - 3900 Confederation Parkway
Mississauga, Ontario
New, bright & spacious, 1 Bedroom + Flex (Bedroom or Office) available at M City Condos (M1) in Mississauga. Walk out to an expansive east facing balcony with unobstructed views of the Mississauga skyline, Lake Ontario and downtown Toronto from the 46th floor! Modern finishes throughout: sleek mirrored entryway closet, custom kitchen with built-in appliances & lots of storage, in suite laundry, large floor to ceiling windows. The Flex space (with sliding door) can be used as a bedroom/nursery or large office. Easy access to Hwy 403 & QEW. Walk across the street to Celebration Square, Square One, Sheridan College, Central Library, YMCA & more. Building amenities include outdoor saltwater pool, skating rink, rooftop terrace, fully equipped gym, steam room, games room & more. *** Additional Listing Details - Click Brochure Link *** (id:47351)
1355 Woodbine Avenue
Toronto, Ontario
High-exposure retail with TTC at the door and two exclusive rear parking spaces. Bright main-floor space with excellent signage visibility, full usable basement for storage or staff area(free of charge), and both front and rear doors for easy customer access and efficient deliveries. Ideal for a wide range of retail or service uses, including medical, beauty, and barbershop concepts. Strong tenant mix in the building, including coin laundry, dentist, martial arts, and pet store, drives steady foot traffic. Convenient location approximately 1.2 km to Woodbine Subway Station, with quick connections to major corridors. Easy to show and available for your next flagship location. (id:47351)
339 Parklane Road
Oakville, Ontario
Welcome to 339 Parklane Road - A beautifully maintained 4 bedroom home in One of Oakville's most desirable neighbourhoods - featuring sun-filled principal rooms, a carpet free home and an updated Kitchen with quartz counters, new appliances and a centre island, professionally landscaped front and back with an elegant patio in the backyard. Great location, ideally located in top rated schools, parks, trails and transit. This home offers the best of Oakville living. A rare opportunity to own a beautifully maintained home in a Prime location. The large unfinished basement awaits your design and final touches. (id:47351)
4538 County Road 121
Minden Hills, Ontario
Power of Sale - Located between Minden and Kinmount, this 6,100 sq. ft. industrial steel building offers exceptional visibility along a high-traffic corridor. Zoned General Industrial (M1) and Rural (RU), the property allows for a wide range of permitted uses, including the potential for a detached dwelling unit in the RU-zoned area. The building sits on approximately 8.60 acres and includes a concrete slab on grade, suitable for heavy equipment or manufacturing operations. The interior layout features a main production area of approximately 2,800 sq. ft. with 15-foot ceilings at the perimeter and 18 feet at the center, a pre-production space of 860 sq. ft., and an office area of 1,240 sq. ft. The second floor includes a 1,200 sq. ft. apartment offering on-site living or rental potential. The office area is serviced by a propane furnace and electric air conditioning, while the main production area features original propane radiant tube heaters and four Mitsubishi ductless units installed in 2020 for efficient heating and cooling. The property is equipped with drive-up loading ramp and a 9'8" wide by 12' high roll-up door, three-phase power, a drilled well, and a septic system. It backs onto the Haliburton County Rail Trail, providing additional access or recreational opportunities. With ample outdoor space, the property offers strong development potential for future expansion or storage. This location provides convenient access to nearby amenities in both Minden and Kinmount, including hardware and building supply outlets, restaurants, fuel stations, and local services. The current operating company has sold and is relocating, creating an excellent opportunity to acquire a well-maintained, functional industrial facility in a growing area of Haliburton County. (id:47351)
46 Orr Crescent
Hamilton, Ontario
Custom-Built Luxury Home | Original Owner | Ravine Lot | Gate Way to wine country. Welcome to this stunning custom-built luxury residence offering just under 5,000 SF of living space, meticulously maintained by the original owner and ideally situated on a premium ravine lot with breathtaking panoramic views of Lake Ontario. The main floor features foyer, elegant living and dining rooms, and a cozy family room with a gas fireplace and den/office. The gourmet kitchen boasts Jenn-Air appliances, a walk-in butler's pantry, built-in coffee station, granite countertops and walkout to a backyard oasis. Enjoy outdoor living with professionally landscaped front and rear yards, with a two-tier deck, hot tub, sitting area, fire pit and a 20x40 inground saltwater pool-perfect for entertaining. A convenient laundry/mudroom with garage access and a 2-piece bath complete the main level. Upstairs, you'll find a luxurious primary suite with a 6-piece ensuite and walk-in closet. The second and third bedrooms share a stylish Jack & Jill 4-piece bath, while the fourth bedroom has access to a 3-piece bathroom. The finished basement offers exceptional additional living space with 9-foot ceilings, spray foam insulation, two bedrooms, a 3-piece bathroom, and a large recreational room with an electric fireplace-ideal for guests or extended family. Pool 2019, Furnace & A/C 2018 Truly a rare opportunity to own a one-of-a-kind home that blends luxury, privacy, and captivating views. (id:47351)
1866 Thompson Road
Norfolk, Ontario
Immaculate 14.34ac hobby farm located on eastern outskirts of Norfolk Cnty near Haldimand County border central to Hagersville & Waterford. Incredible package begins at extensively renovated brick/stone/sided bungalow introducing over 2000sf of flawless living area (both levels), 680sf htd/ins. attached garage w/10ft ceilings, new stamped conc floor, 2 new ins. doors & p/g heater - complimented w/over 800sf of recently poured conc. front/side patio + 360sf tiered rear deck. Livestock lovers will appreciate metal clad 30x42 barn (bit in 2000) incs 5 hardwood box stalls, hydro, water & 16x42 lean-to w/separate road entrance. Additional buildings inc metal clad 24x16 garage (bit in 2000), versatile 3 bay open-end building att. to 22x40 sea-container, 20x14 dog kennel on conc. slab & multiple paddocks - majority of land is workable capable of supplying self sufficient feed livestock needs. Pristine home ftrs grand foyer incs 2 closets, rear & garage entry - leads to stylish kitchen'22 sporting dark cabinetry, tile back-splash, SS p/g stove, comm. style side/side SS fridge/freezer topped off w/granite counters - segues to dinette boasting garden door deck WO. Gorgeous travertine tile flooring compliment these rooms w/upscale flair. Continues to luxurious living room augmented w/hardwood flooring & picture window - on to primary bedroom ftrs WI closet & en-suite privilege to chicly appointed remodeled bath in 2022 - completed w/guest bedroom. Custom wood staircase descends to lower level family room - perfect for large family gatherings or simply to relax - additional rooms inc 2 bedrooms, modern 4pc bath, office/den or poss. 5th bedroom (no window), laundry room & utility room. Extras -metal roof, new ceilings, 200 hydro, vinyl windows, recent facia/soffit/eaves/siding, 4 ext. doors'23, int. doors/hardware/trim/baseboards'13, ex. well w/purification system, p/gas aqua-therm furnace-2025, AC, C/VAC & more. Experience rural living - rooted in sustainability & satisfaction. (id:47351)
1477 Ballantrae Drive
Mississauga, Ontario
Welcome to 1477 Ballantrae Drive at Credit Pointe! This Executive Home Boasts 3,805 Sq Ft Above Grade and a 1,903 Sq Ft Finished Basement for a Total of 5,700 Sq Ft of Finished Living Space! Rarely Offered, This Home Has 5 Full Bedrooms Upstairs and a Main Floor Den/Office. The Primary Bedroom is Connected to a Nursery Room which is Perfect for a Growing Family! - Desirable Vista Heights French Immersion School Catchment. Pride of Ownership is Visible! This Home Will Not Disappoint! Brand New Pool & Equipment including Cover and Children's Safety Fence (2023)(Not Shown In Pictures), Roof (2021), New Backyard Landscaping with Lighting and Pool Equipment House (2023), New Front Yard Landscaping (2025), Bee Hive Smart Irrigation System (2025), Smart Lighting (2023), Ultra Quiet Smart Garage Door Opener and 2 Remotes, Ring Alarm System with Cameras (2024), Billiard Table in Basement and all Accessories Included, Stainless Steel Appliances (2021), No Rental Equipment (All Owned) - (Furniture Inside and Outside is Negotiable) (id:47351)
139 Scarboro Crescent
Toronto, Ontario
Welcome to this warm and beautifully renovated bungalow located in the prestigious Bluffs community, within the highly sought-after Chine Drive School District - one of Toronto's most desirable family neighbourhoods. This area is celebrated for its tree-lined streets, sense of community, and proximity to the Lake, walking trails, and top-rated schools. Step inside to discover a bright, sun-filled living space with hardwood floors. The versatile main living area can be arranged as living plus dining, or living plus a den with a large window - currently set up as a charming extra bedroom/den filled with natural light. The modern kitchen features granite countertops, upgraded cabinetry, and a walkout to the private backyard oasis complete with a pond, tiki bar, and gazebo - perfect for outdoor entertaining or peaceful evenings under the stars. The primary bedroom overlooks the beautifully landscaped backyard, creating a serene and relaxing atmosphere every morning. The finished lower level with a side entrance includes a spacious recreation room, an additional bedroom, and a modern 3-piece bath - ideal for guests or a home office. Lovingly maintained and filled with warmth, this home truly combines charm, functionality, and location. With a large powered garage, just steps to the Bluffs, parks, TTC, GO Train, cafés, and great schools, and only 20 minutes to downtown Toronto, this property offers the perfect balance of urban convenience and coastal tranquility. (id:47351)
25 Dresden Road
Toronto, Ontario
Elegant & Exquisite Custom Home Nestled On A Choice Street, 4322Sf+Fins Bsmt. White Oak Solid Wood Entrance Door, 20 Feet Coffered Ceiling With Plaster Moulding & Stone Ground Floor Foyer, Oak Hardwood Floor Main&2nd Floor ,Pot Lights Through Whole Building, Oak Staircase + Wrought Iron Railing, 11 Feet Great Room, 10 Feet Master&2nd Master, 2 Fireplaces, 2 En-Suite Bathroom With Water Jet& Rain Shower, Terrace... The homeowner spent $120,000 upgrading the backyard pavilion, artificial rockery, pond, and slide. (id:47351)
29 Threadneedle Crescent
Toronto, Ontario
Custom-Built Gorgeous Home. Excellent Layou With 10' Celling On Main. Main Flr Office. Crown Moldings. Wainscotings. Pot Lights. 2 Skylits. Family Sized Kitchen With Central Island, Granite Counter. Large Breakfast Area W/O Deck. 2 Gas Fireplaces. Master Br W/Spa Like 6Pc Ensuite, Two W/I Closets, Gas Fireplace. Pro Finished W/O To Backyard Basement W/Wet Bar, Huge Rec Area, 2Brs, 4Pc Bath. Interlock Driveway. Close To TTC, HWY, Shopping, Restaurants, Library, Top Schools... (id:47351)
369 Queen St
Sault Ste. Marie, Ontario
Downtown office building under new ownership! Multiple improvements underway including all new exterior, parking lot, common area decor updates, energy efficient lighting and more. Numerous office spaces available for lease from 500 - 5,000 square feet. Very affordable gross rental rate of $21.00/sq.ft. rentable space includes all operating expenses. Contact LBO for further details! (id:47351)
5 - 15 Ellington Avenue
Hamilton, Ontario
Beautiful turn-key end-unit townhouse in a sought-after Stoney Creek location! This quiet, well-maintained complex is conveniently close to the QEW, schools, and public transit. Start your mornings with coffee by the large front window of your bright eat-in kitchen, featuring ample counter and storage space plus stainless steel appliances. The open-concept living and dining area is perfect for entertaining, highlighted by a stunning gas fireplace with a floor-to-ceiling stone surround and wood mantle. Open the California shutters to fill the space with natural light from your private, landscaped backyard with exterior access. Step out onto the deck to BBQ and relax under the automatic retractable awning. Upstairs, you'll find three spacious bedrooms and a renovated main bathroom with a skylight and makeup counter. The finished basement offers a large rec room, laundry area, and plenty of storage. The single-car garage includes inside entry and direct access to the back deck. Condo fees cover exterior property maintenance, insurance, parking, and water! (id:47351)
15 Ellington Avenue Unit# 5
Stoney Creek, Ontario
Beautiful turn-key end-unit townhouse in a sought-after Stoney Creek location! This quiet, well-maintained complex is conveniently close to the QEW, schools, and public transit. Start your mornings with coffee by the large front window of your bright eat-in kitchen, featuring ample counter and storage space plus stainless steel appliances. The open-concept living and dining area is perfect for entertaining, highlighted by a stunning gas fireplace with a floor-to-ceiling stone surround and wood mantle. Open the California shutters to fill the space with natural light from your private, landscaped backyard with exterior access. Step out onto the deck to BBQ and relax under the automatic retractable awning. Upstairs, you’ll find three spacious bedrooms and a renovated main bathroom with a skylight and makeup counter. The finished basement offers a large rec room, laundry area, and plenty of storage. The single-car garage includes inside entry and direct access to the back deck. Condo fees cover exterior property maintenance, insurance, parking, and water! (id:47351)
201 - 212 St. George Street
Toronto, Ontario
Welcome to the iconic Powell House a charming Edwardian beauty turned boutique, prestige condo residence.This oversized 2-bedroom suite is bursting with character and smart design, featuring a spacious layout, freshly painted interiors, and a large balcony with walkouts from the living room and both bedrooms (hello, morning coffee vibes!).Conveniently located on the second floor, there's no need to wait for the elevator just come and go with ease.The kitchen has been completely renovated modern, stylish, and ready for your culinary adventures. The bright living space includes a separate dining area, perfect for entertaining. The primary bedroom offers double closets, a private 2-piece bath and easily fits a king size bed. Bonus: there's also a huge ensuite storage room rare and super convenient.Extras? You bet: 1 parking spot, Rogers Ignite, all-inclusive maintenance fees, and fantastic building amenities including a gym, sauna, rooftop lounge, laundry room, and a heated driveway to the underground garage (goodbye, winter stress).All this just steps from Yorkville's chic shops, buzzing restaurants, U of T, the subway station, and more! (id:47351)
705 - 10 Tobermory Drive
Toronto, Ontario
Low property tax! Low all-inclusive maintenance! Whether you are looking for a new move-in-ready unit, or the ideal income-generating property, 705-10 Tobermory Drive is the best of both worlds. Many tasteful updates include new professionally-installed flooring, an open-concept kitchen with large island, quartz counters, clean white cabinetry, built-in microwave with exhaust fan, modern light fixtures, contemporary feature wall, quartz-top bathroom vanity, and many more investments. Updated electrical panel (2023 - fuse to breaker), dedicated in-suite laundry (with additional same-floor common laundry room) and a unit-owned underground parking spot lend practicality and increase rental revenue potential. No car, no problem! This friendly, quiet building is perfectly tucked among scenic walking trails and located right across from a TTC bus stop, just 3 stops from Finch West Station. Enjoy exceptional transit access: only 1 subway stop to York University, 4 stops to Yorkdale Mall, 11 stops to UofT, and 1 stop to newly built Rogers Stadium! With the Finch West LRT set to open this year, Humber College will be just 15 stops away on a direct dedicated transit line. Highway 400 is a quick 7-minute drive, and Humber River Hospital is just 11 minutes away. Within a 15-minute walk you'll find 6 public and Catholic schools, a Toronto Public Library branch right across the street, and every possible essential service nearby: major grocers, pharmacies, restaurants, gyms, banks, and more. This area is in a rapidly developing transit corridor, with major municipal improvements taking place and values braced to increase. The location is ideal for families, professionals, and students alike with multiple universities nearby, making it a solid rental opportunity. Book your viewing today to maximize your investment! (id:47351)
2 - 27 Danby Avenue
Toronto, Ontario
Welcome to 27 Danby Basement Bright + Spacious 2 Bedroom Suite! Newly upgraded with flooring, pot-lights, appliances & more. Convenient location steps to bus stops, grocery stores & much more. basement consists of 2 separate units, a 1 bedroom suite & 2 bedroom suite which share the same side entrance. No parking avail & utilities additional. 2 Laundromats within walking distance. (id:47351)
Ph1 - 104 Gloucester Grove
Toronto, Ontario
Absolutely stunning, fully renovated 2-bedroom, 1-bath apartment in the highly sought-after Cedarvale/Oakwood neighbourhood! Bright, airy, and spacious with a brand-new gourmet kitchen featuring stainless-steel appliances, modern bathroom, and beautiful, high-end finishes throughout. Enjoy private parking, a sun-soaked front patio perfect for relaxing or BBQs, and laundry right beside your unit. Pet-friendly, safe, quiet, and meticulously maintained in a charming triplex.Experience the ultimate Toronto lifestyle - 5-min walk to Eglinton West subway, steps to Cedarvale Park & dog park, minutes to Allen Rd & 401 for seamless commuting, and near top schools, Yorkdale, and the best restaurants, cafés, and shops on Eglinton & St. Clair. This move-in ready home offers modern comfort, convenience, and an unbeatable midtown location. Rare gem - won't last! *** Additional Listing Details - Click Brochure Link *** (id:47351)
