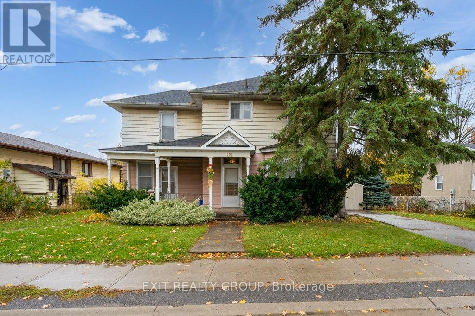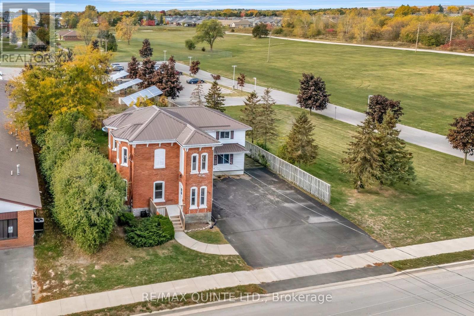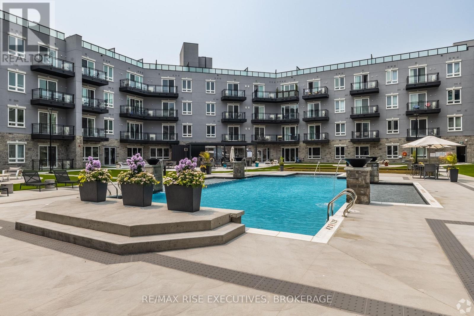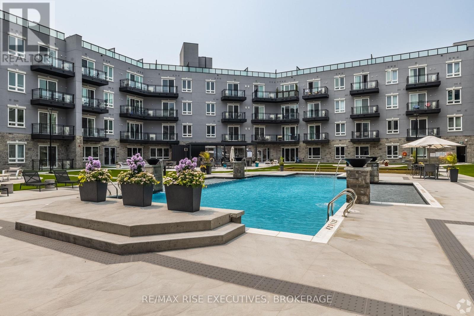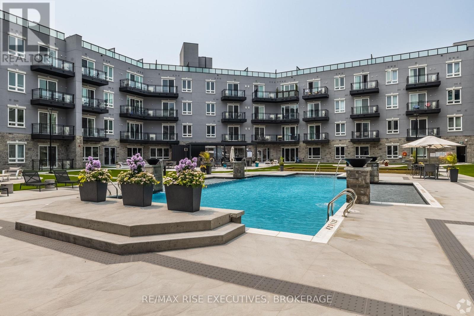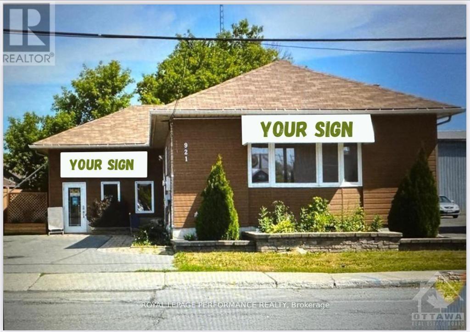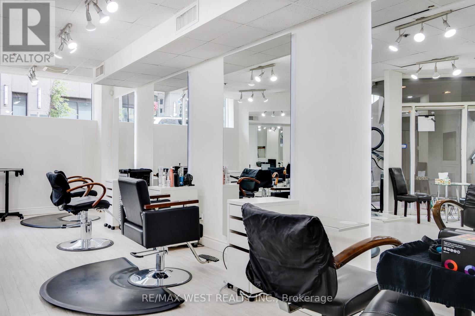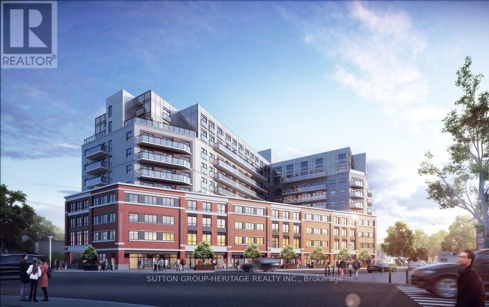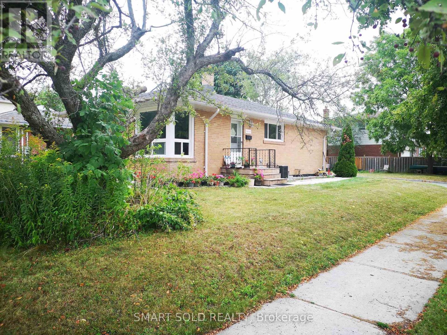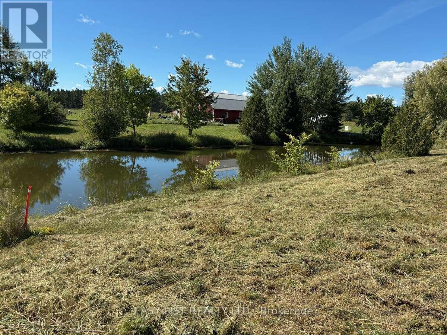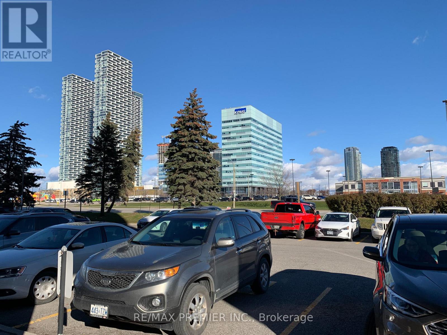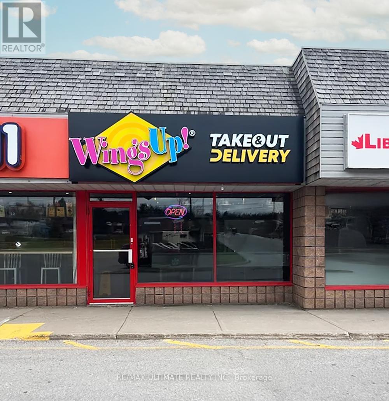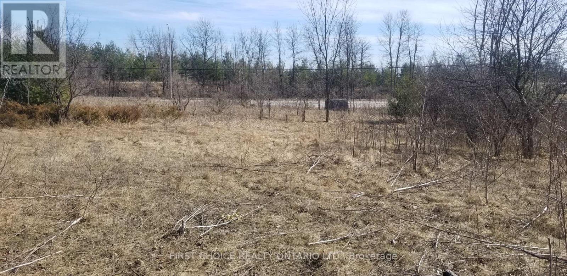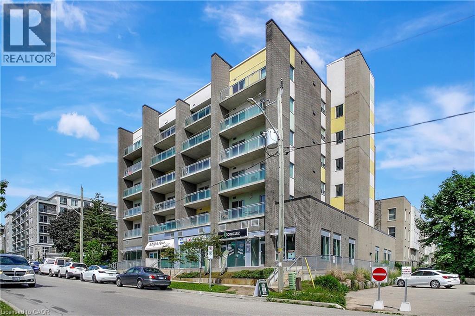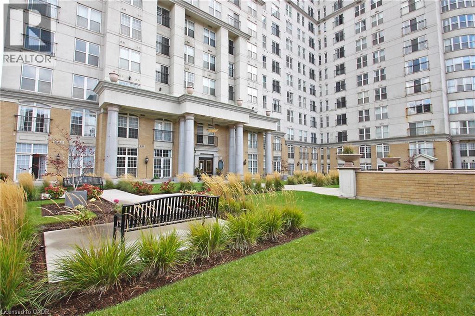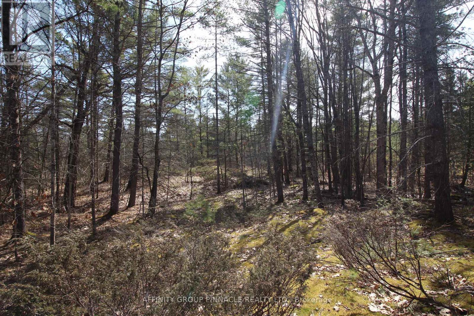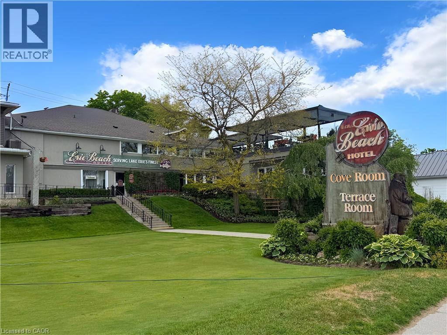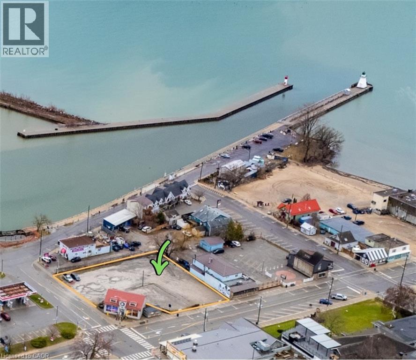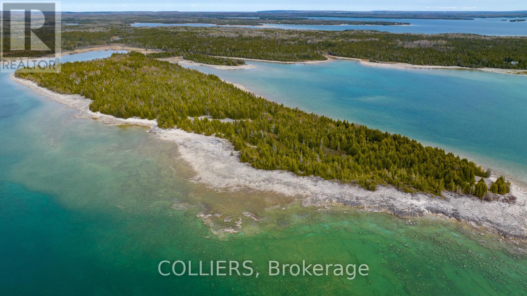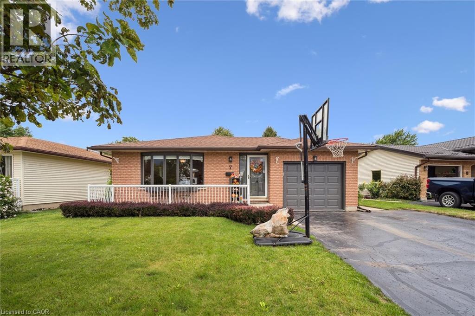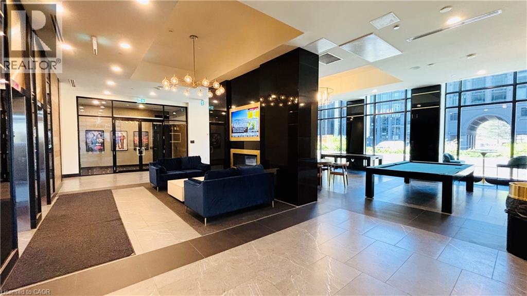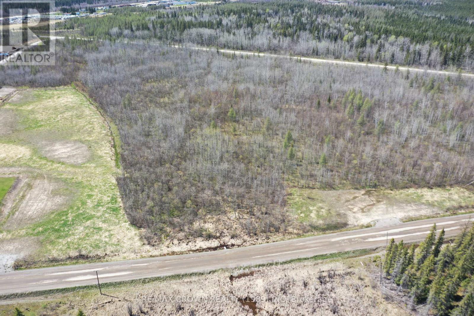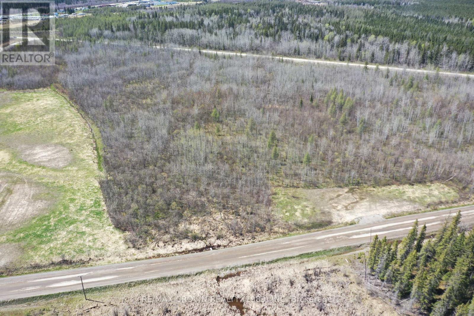101 River Street E
Tweed, Ontario
Charming 2-Storey Victorian Home in the Village of Tweed. Discover this spacious 5-bedroom Victorian home located just a short walk from downtown shopping, Tweed Memorial Park, Stoco Lake and beach, and the Trans Canada Trail. Enjoy relaxing summer afternoons on the large front porch, back deck, or in the private fenced yard. This versatile property offers excellent potential for multi-generational living or as an income property. With two kitchens and separate entrances, the home can easily be adapted for duplex use. A wonderful opportunity full of character and possibilities awaits in the heart of Tweed! (id:47351)
58 Avondale Road
Belleville, Ontario
Investor's Dream - Turnkey Duplex with bonus Solar Income! Calling all savvy investors! This newly renovated, low-maintenance income property in Belleville's desirable west end is the perfect addition to your portfolio. Unit A is currently rented for $2,227.56/month (water included) - tenant pays hydro and gas. Unit B has just been refreshed with new lower-level and kitchen flooring, fresh paint, and more, and is rented for $2,311.37/month plus utilities. Each unit features separate hydro and gas meters, making management simple and efficient. This property is truly hands-off for the busy investor - with strong rental income, minimal upkeep, and a basic income report and list of renovations attached in documents. BONUS: Enjoy an additional $10,000-$14,000 per year in revenue from solar panels on the property (solar panel information available upon request; contract valid until 2031). (id:47351)
505 - 2274 Princess Street
Kingston, Ontario
High on the fifth floor, these exclusive suites at 2274 Princess are designed not just for living, but for living well. Experience quiet luxury with 10-foot ceilings, rich hardwood flooring, and furnished terraces overlooking the courtyard and pool. Every detail is thoughtfully crafted, from sleek black stainless steel appliances to soft-close cabinetry and spacious walk-in closets. Outside your door, resort-style amenities await: Rooftop patio with stunning views, outdoor pool, sauna and resort-like courtyard, modern fitness centre & party room, guest offices, bike storage & underground parking. All perfectly positioned with easy access to transit, shopping, dining, and the best of Kingston. 2274 Princess, where comfort meets sophistication. (id:47351)
508 - 2274 Princess Street
Kingston, Ontario
High on the fifth floor, these exclusive suites at 2274 Princess are designed not just for living, but for living well. Experience quiet luxury with 10-foot ceilings, rich hardwood flooring, and furnished terraces overlooking the courtyard and pool. Every detail is thoughtfully crafted, from sleek black stainless steel appliances to soft-close cabinetry and spacious walk-in closets. Outside your door, resort-style amenities await: Rooftop patio with stunning views, outdoor pool, sauna and resort-like courtyard, modern fitness centre & party room, guest offices, bike storage & underground parking. All perfectly positioned with easy access to transit, shopping, dining, and the best of Kingston. 2274 Princess, where comfort meets sophistication. (id:47351)
515 - 2274 Princess Street
Kingston, Ontario
High on the fifth floor, these exclusive suites at 2274 Princess are designed not just for living, but for living well. Experience quiet luxury with 10-foot ceilings, rich hardwood flooring, and furnished terraces overlooking the courtyard and pool. Every detail is thoughtfully crafted, from sleek black stainless steel appliances to soft-close cabinetry and spacious walk-in closets. Outside your door, resort-style amenities await: Rooftop patio with stunning views, outdoor pool, sauna and resort-like courtyard, modern fitness centre & party room, guest offices, bike storage & underground parking. All perfectly positioned with easy access to transit, shopping, dining, and the best of Kingston. 2274 Princess, where comfort meets sophistication. (id:47351)
5 Kramer Court
York, Ontario
Introducing 5 Kramer Court, an exceptional custom-built home in Empire Country Estates offering over 5,000 sq.ft. of meticulously finished living space on a pristine 1.19-acre lot. The grand double-height foyer, crowned by Palladian windows, immediately impresses, complemented by soaring 10’ and 18’ ceilings on the main level, 9’ ceilings throughout the upper and lower floors, 8’ interior doors, exquisite chandeliers, custom wainscoting, and detailed crown moulding. The open-concept main floor is anchored by a chef’s kitchen of remarkable scale, featuring full-height custom cabinetry, quartz counters and backsplash, a generous center island, built-in professional-grade appliances, and a walk-in pantry. Adjacent, the great room captivates with a 20’ coffered ceiling, full-height windows framing serene garden views, and a commanding gas fireplace with custom built-ins. A formal dining room, private office, and secondary entry with mudroom complete the principal level. Upstairs, the elegant primary suite offers an expansive walk-in closet, spa-inspired 5-piece ensuite with dual vanities, and a private 15’x17’ sundeck overlooking the landscaped grounds. Three additional bedrooms, a 5-piece bathroom, and a thoughtfully designed laundry room with built-in storage complete the upper level. The fully finished lower level presents a sprawling open recreation area, dedicated gym and den spaces, a large bedroom, 3-piece bath, ample storage, and walk-up access to the triple garage. Outdoors, multiple terraces provide elegant seating and dining areas, complemented by a cozy firepit, professionally landscaped gardens, fruit trees, and a 20’x15’ insulated garden shed, creating a seamless blend of luxury, functionality, and refined estate living. (id:47351)
921 Notre Dame Street
Russell, Ontario
Prime Retail / Office Space in the Heart of Embrun!Exceptional opportunity to lease a high-visibility commercial space in one of Embrun's busiest corridors. Located directly on Notre Dame Street, this property offers outstanding exposure, ample on-site parking, and easy access for both vehicles and pedestrians - ideal for businesses seeking strong community presence and daily traffic flow.The space is well-suited for a wide range of uses including professional offices, medical or dental clinics, retail shops, service-based businesses, or boutique showrooms (subject to zoning). The layout provides flexible open-concept areas that can be customized to your operational needs.Key Features:Excellent street visibility with strong signage potentialLarge display windows offering natural light and storefront appealHigh daily traffic count and established neighbouring businessesAmple on-site and visitor parkingEasy access from major routes and just minutes from Hwy 417Modern façade with professional curb appealSuitable for a variety of commercial and retail uses Embrun is a fast-growing community in Russell Township, only 25 minutes east of Ottawa - making this location ideal for entrepreneurs, franchises, and service providers looking to expand into a thriving suburban market.Don't miss this opportunity to establish your business in a sought-after commercial corridor! (id:47351)
1300 Bay Street
Toronto, Ontario
Step into success with this rare opportunity to own a thriving hair salon business in the heart of prestigious Yorkville, one of Toronto's most sought-after and stylish neighbourhoods. Perfectly situated in a high-foot-traffic, high-income area, on the intersection of Bloor and Scollard St, this fully equipped, beautifully designed modern salon offers the ideal setting for beauty professionals or investors looking to capitalize on a booming market. With a large loyal clientele, chic interior, and strong community presence, this salon is ready for you to walk in and take over - no downtime, no guesswork. Whether you're an ambitious stylist ready to build your own brand or an entrepreneur seeking a solid business with consistent cash flow, this is the opportunity you've been waiting for which includes a huge growth potential with the right vision. Featuring 7 hairdresser stations (with space for more), 3 hair washing sinks, welcoming front desk and retail area, private staff room, washer & dryer, and a bathroom. This business includes all furniture, equipment, inventory, goodwill, and all staff members are willing to remain. Excellent lease terms and supportive landlord, with rent of only $5,300/m incl TMI. (id:47351)
114 - 652 Princess Street
Kingston, Ontario
Endless possibilities await in the heart of downtown Kingston! This prime commercial retail space offers an exceptional opportunity to start your own business or relocate an existing one to one of Ontario's most vibrant and historic downtowns. Surrounded by thriving local shops, restaurants, and cultural attractions, this location benefits from steady pedestrian traffic and strong visibility. The open-concept layout provides flexibility to suit a wide range of business types-whether retail, office, cafe, or studio-and can be customized to fit your vision. With its charming streetscape, expanding customer base, and proximity to Queen's University, waterfront parks, and public transit, this is the perfect setting to grow your business in Kingston's flourishing core. (id:47351)
Main - 58 Emmeline Crescent
Toronto, Ontario
Main Floor Only. Locate In The High Demand South Agincourt Area In Scarboroug. With 3 Bedrooms. Close To Agincourt Community Centre, Go Station, TTC, Shopping Center, Hwy 401. The Top Ranking High School In Scarborough-Agincourt C.I. New Tankless Water Heater Owned No Extra Charge. (id:47351)
Lot 26 Principale Street
Alfred And Plantagenet, Ontario
For more info on this property, please click the Brochure button. Your opportunity to custom-build your dream home on a 1-acre lot backing onto a small pond, with natural gas, high-speed internet, and hydro available at the frontage. The lot is ready for a building permit application. Located just two minutes east of the expanding village of Wendover in a well-established neighbourhood of beautifully maintained homes and landscaped properties, this lot offers peaceful surroundings backing onto green space, with Ottawa River and South Nation River properties across the street. It's situated on the south side of rue Principale, between 2640 and 2598. Enjoy everyday conveniences close by - just two minutes east to Wendover's elementary school, convenience store, LCBO, community centre, and boat launch; one minute east to a campground; one minute west to a boat marina; five minutes west to Plantagenet High School; seven minutes to Plantagenet village; twelve minutes to Rockland; twenty-five minutes to Orleans; and forty minutes to downtown Ottawa. Municipal taxes were $6.45 in 2025.Do not miss out! (id:47351)
600-12 - 3300 Highway 7 Drive W
Vaughan, Ontario
Fully furnished office spaces available for lease. Located in the prime location of downtown Vaughan. 3300 Highway 7 W is easily accessible via major highways and the TTC Line 1 at the Vaughan Metropolitan Centre. This space is tailored to accommodate a diverse array of professionals and entrepreneurs seeking to elevate their business ventures. Elevate your company to new heights by securing a prestigious address in the heart of Vaughan. (id:47351)
279 Yonge Street
Barrie, Ontario
BUSY BARRIE PLAZA LOCATION!!! WingsUp! is a quick service takeout and delivery restaurant concept specializing in chicken wings and other comfort food items. For over 35 years, they've served countless consumers across Southern Ontario, and kept them coming back for more with stellar service and delicious food. The efficient economic model propels the fastest-growing Canadian chicken wing QSR franchise. With 100% of locations owned by franchisees, they offer an excellent opportunity for entrepreneurs looking to be leaders in guest satisfaction. Let your entrepreneurial spirit shine with this top performing Canadian QSR!!! (id:47351)
229 Norris Road
Tay Valley, Ontario
Located just 5 km west of the historic and picturesque town of Perth, this expansive 27.5-acre rural/residential lot on Norris Road offers the perfect blend of privacy, natural beauty, and accessibility. With hydro already available this property is well-positioned for future development, whether you're envisioning a full-time residence, a country retreat, or a hobby farm. A cleared building site is ready for your dream home, surrounded by a peaceful landscape that includes a beautiful mix of hardwood and softwood trees, striking granite boulders, and a serene pond that becomes a charming skating rink in the winter months. The property also comes equipped with several valuable features including a shed with hydro, a dug well, and a Phase 2 grey water system already installed - offering a great head start for your building plans. While you'll enjoy the peace and tranquility of rural living, you're still just minutes from the vibrant community of Perth, known for its excellent schools, top-tier hospital, local shops, diverse restaurants, and active cultural and recreational and Arts scene. Outdoor enthusiasts will be especially drawn to the area's abundant lakes, extensive trails, and nearby parks that provide endless opportunities for hiking, boating, fishing, and year-round exploration. Regularly ranked as one of the best retirement towns in Canada - and widely regarded as one of its prettiest - Perth is a welcoming and thriving community that offers small-town charm with big-city amenities. Whether you're looking to build your forever home or invest in a beautiful slice of Eastern Ontario, this rare and scenic property is a must-see. Buyer to verify future uses for the back of the property on Highway 7 and development potentials. Tiny home will be removed before Closing. Please do not walk without a Realtor. (id:47351)
62 Balsam Street Unit# B107
Waterloo, Ontario
BRAND NEW 1191 square foot single level COMMERCIAL CORNER UNIT – STEPS FROM LAURIER & UNIVERSITY OF WATERLOO! RN-6 zoned unit with endless potential! Uses include: Restaurant, Take-Out, Café, Bake Shop, Child Care, Medical, Office, Retail, Personal Service, and more. Located within the Sage complex right in the heart of Waterloo’s student district, surrounded by over 60,000+ students — all within walking distance. This is prime exposure with built-in foot traffic every single day. Highlights: On-site visitor parking — rare for this area! Steps from student residences and campus life. Flexible zoning allows multiple high-demand business types. Ideal for investors or entrepreneurs — unbeatable visibility and growth potential. Opportunity is knocking — whether it’s a café, retail shop, or clinic, this unit is ready to become a daily destination for thousands. Brand new. Prime location. Limitless potential. (id:47351)
135 James Street S Unit# 309
Hamilton, Ontario
Live at the center of it all at Chateau Royal! This spacious, 830 sq ft one-bedroom unit is perfectly positioned in the heart of downtown Hamilton and is completely turn-key. Enjoy a beautiful, bright layout featuring an oversized bedroom, a full 4-piece bathroom, and convenient in-suite laundry. The unit has been freshly painted throughout, and features brand new flooring installed in the living room, bedroom, and hallways, giving the space a modern, clean feel. Floor-to-ceiling windows flood the space with natural light. The building amenities, including a gym, a stunning rooftop patio, gardens, a party room, and, most importantly, one included underground parking space. Commuting is a breeze—you're just steps away from the Hamilton GO Station and all of the best shops and restaurants (id:47351)
Lot 15 Concession 9
Trent Lakes, Ontario
Welcome to your dream country estate! Nestled on approximately 5 acres of picturesque granite outcroppings and boasting a tranquil stream, this newly created building lot on County Rd 36 is a nature lover's paradise. With a designated building envelope for a 2460 square foot main floor residence, the possibilities are endless for creating your ideal home. Enjoy the serene surroundings while still being conveniently close to the charming towns of Buckhorn and Bobcaygeon. Don't miss this rare opportunity to own your piece of paradise in the heart of the countryside! (id:47351)
19 Walker Street
Port Dover, Ontario
Own a slice of history and tradition, a beloved landmark property in the heart of Port Dover, Ontario. The Erie Beach Hotel has been one of the cornerstones of Port Dover's tourism and culinary scene for over 75 years. Perfectly positioned in this charming Lake Erie beach town, this property offers a rare and compelling opportunity for hotel, restaurant, investors or property developers. The hotel portion of the iconic property features 18 renovated motel-style rooms that provide comfort and convenience for overnight guests. Whether catering to seasonal tourists, beachgoers, or event attendees, the accommodations are poised to generate consistent year-round revenue. The restaurant portion has three distinct dining venues, including: The Cove Room, known for casual yet classic dining, The Terrace Room, offering an elevated experience, and a rooftop patio with sweeping views of Lake Erie—a sought-after destination for summer dining, drinks, and events. With a combined licensed indoor capacity of 652 and outdoor capacity of 198, this venue is ideal for high-volume service, weddings, corporate events, and seasonal festivals. Whether you're an experienced restaurateur, hotel operator, or lifestyle investor seeking a thriving business in a picturesque beach town, the Erie Beach Hotel is a turnkey opportunity rich with brand value, local heritage, and future potential. Seize the chance to own a beloved destination and write the next chapter of this historic gem. (id:47351)
22 Walker Street
Port Dover, Ontario
Prime Investment Opportunity in the Heart of Port Dover, currently operating as a parking lot for the iconic Erie Beach Hotel (Must be sold in conjunction with the Erie Beach Hotel). Unlock the potential of Port Dover’s vibrant downtown with this rare offering: a 0.504-acre parcel of land zoned Central Business District (CBD), This high-visibility, high-traffic property sits just steps from the shores of Lake Erie, nestled in the heart of one of Ontario’s most charming beach towns. A rare chance to acquire a full-service hospitality package with land that enhances operational value and future expansion possibilities. Prime location just one block from the beach and main strip, surrounded by shops, restaurants, and tourist attractions. Ideal for hotel/restaurant expansion, mixed-use development, or continued parking revenue – capitalize on strong seasonal foot traffic and a growing regional tourism market. This is a strategic acquisition for investors seeking a foothold in one of Norfolk County’s most beloved destinations. Whether expanding hospitality offerings, developing retail or mixed-use space, or maximizing parking income. Secure your place in the future of Port Dover. (id:47351)
N/a Island 72
Northern Bruce Peninsula, Ontario
This 37.67 acre waterfront parcel offers stunning Lake Huron views. A multi-residential development is in progress. Resort Residential zoning (R2) also provides an immediate building permit application for seasonal or permanent residential dwellings as well as other uses. Described as Island 72, however this parcel is not landlocked with allowances in progress to utilize the existing 125m causeway connection to the mainland. (id:47351)
7 Eastview Drive
Arthur, Ontario
Absolutely Stunning four bedroom Bungalow in the growing town of Arthur! I have been waiting patiently for this one to come to market and once you see it you will know why. This beautiful four bedroom, two full bathroom bungalow situated on a nice big lot right across from township green-space has it all. Professionally updated with the highest level of decorating and modern updates like partial open concept, bright recessed lighting and all with that all important single level living. The finished basement boasts a massive theatre style rec room, full bath, bedroom, BIG laundry/utility room plus separate workshop. With the separate entrance to the basement, it could easily be adjusted to one bedroom apartment to offset the mortgage or fantastic in-law suite. The garage is big enough to keep the snow off the car or work on that special project featuring epoxy floor and fully insulated. Room for four car parking in the driveway without losing the view of the country side from the front window. One of the best surprises is the picture perfect, horticultural impressive backyard with concrete walkways and raised deck with room for all invited to the party. This home is great for all buyers in the market now so don't wait and wonder when you can love it and own it. (id:47351)
145 Columbia Street W Unit# 1536
Waterloo, Ontario
Welcome to Society 145, a brand-new luxury condominium ideally located in the heart of Waterloo, just steps from both the University of Waterloo and Wilfrid Laurier University. The unit is adorned with high-end finishes, including hardwood floors, quartz countertops, stylish light fixtures, and rich carpentry throughout, ensuring a sophisticated and comfortable living environment. Modern kitchen featuring stainless steel appliances, ample storage, and an open-concept living area perfect for entertaining. The bedroom and den are spacious and fully furnished. Residents of 145 Society enjoy top-tier amenities, including a state-of-the-art fitness center, yoga studio, indoor basketball court, games room with billiards, ping pong, and arcade games, as well as a movie theater and business lounge. The ideal blend of luxury, convenience, and modern living - a perfect choice for anyone looking to invest in one of Waterloo's best buildings. 145 Columbia St. W. unit 1536 is currently occupied by Tenant, generating more than $2500.00per month. The lease will be end of August 2026. (id:47351)
69 Clear Lake North Road
Kapuskasing, Ontario
Vacant land along the West side of Clear Lake Road North in the Municipality of Kapuskasing. Approximately 9.8 acres that is zoned M2 light industrial. The East section of the property is cleared and the West section has standing timber. Entrance to the property is located on the East side of the property. Hydro is located on the East side of Clear Lake Road. Natural gas and telephone lines located on the West side of Clear Lake Road. Close to highway 11 and on direction towards OPG dams that are North of the Town. This is a great property that is awaiting its new owner. There is also a connecting property on the North side of this property for sale that is approximately 10.08 acres. You have the option to buy one, or both properties side by side. (id:47351)
73 Clear Lake North Road
Kapuskasing, Ontario
Vacant land along the West side of Clear Lake Road North in the Municipality of Kapuskasing. Approximately 10.08 acres that is zoned M2 light industrial. The majority of the property has standing timer with a small cleared section at the property entrance located on the East side. Hydro is located on the East side of Clear Lake Road. Natural gas and telephone lines located on the West side of Clear Lake Road. Close to highway 11 and on direction towards OPG dams that are North of the Town. This is a great property that is awaiting its new owner. There is also a connecting property on the South side of this property for sale that is approximately 9.8 acres. You have the option to buy one, or both properties side by side. (id:47351)
