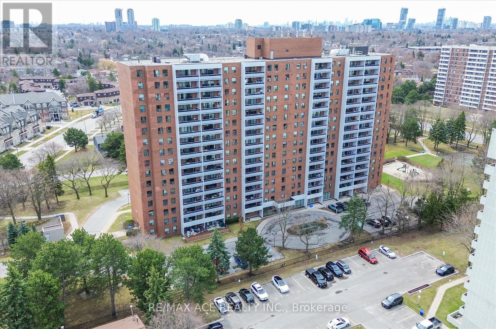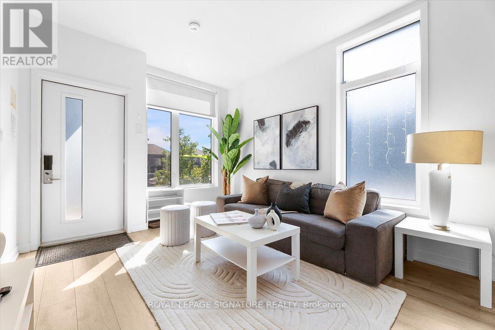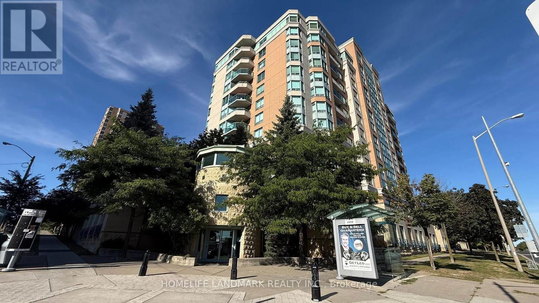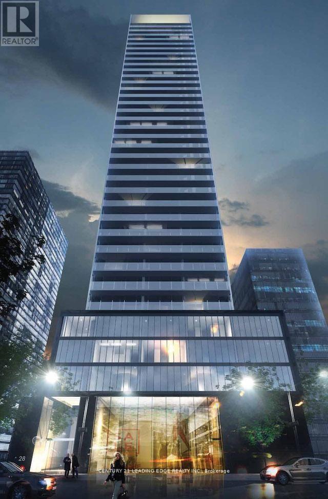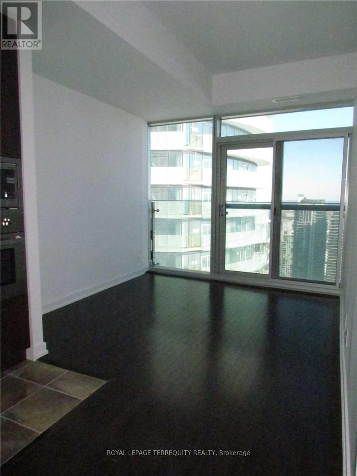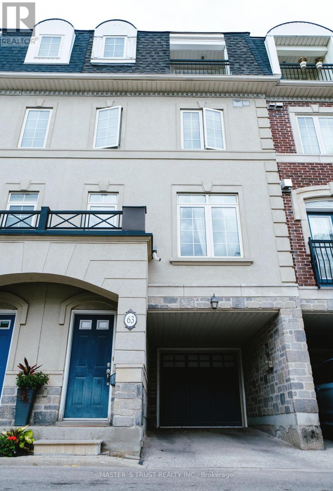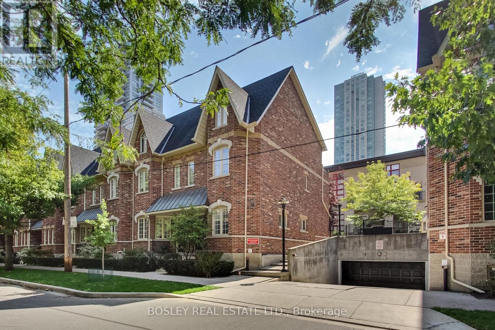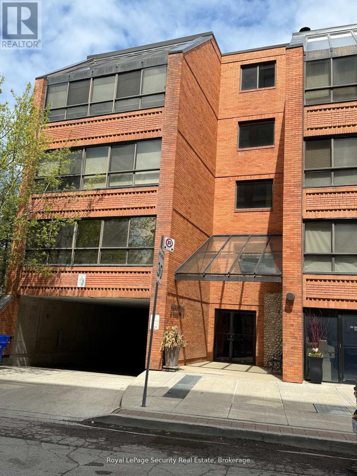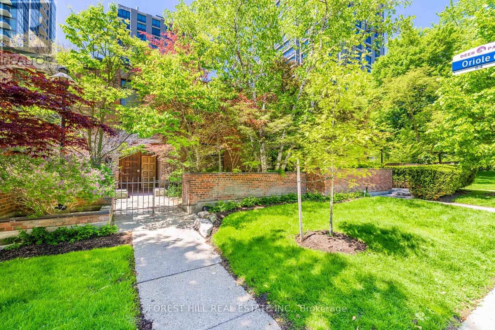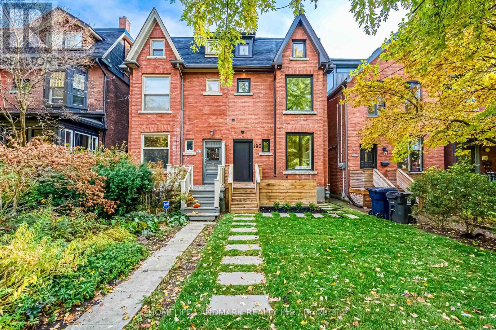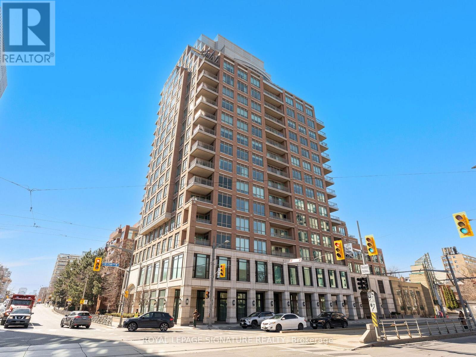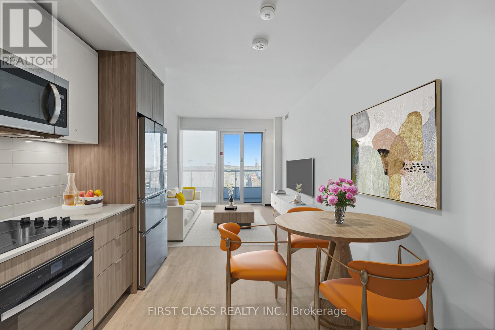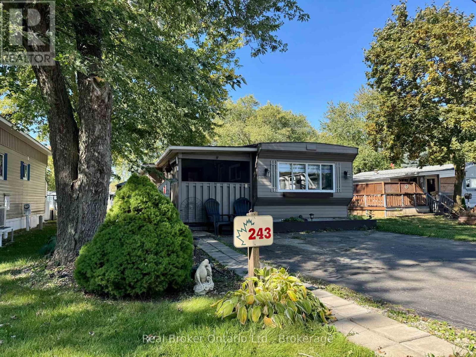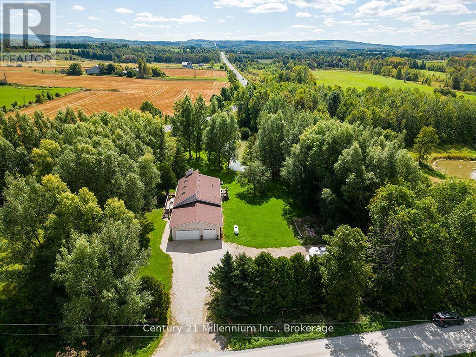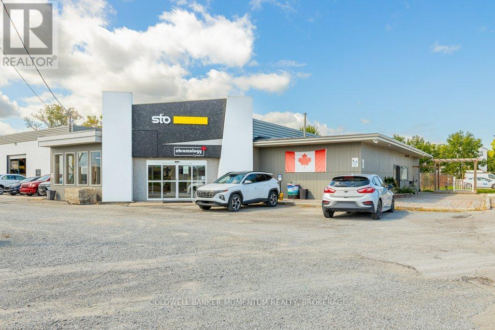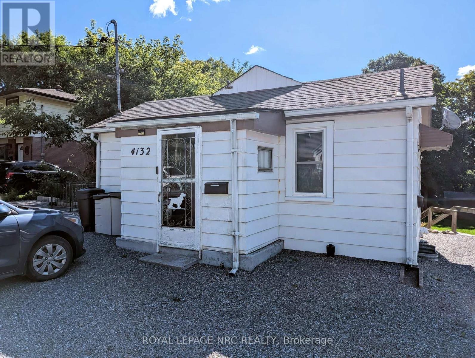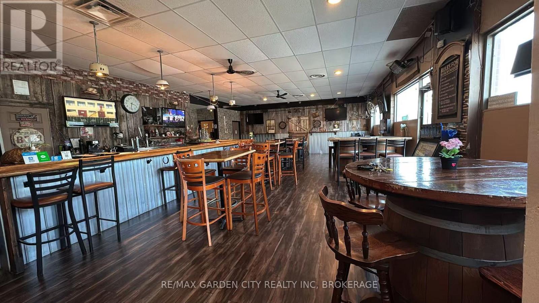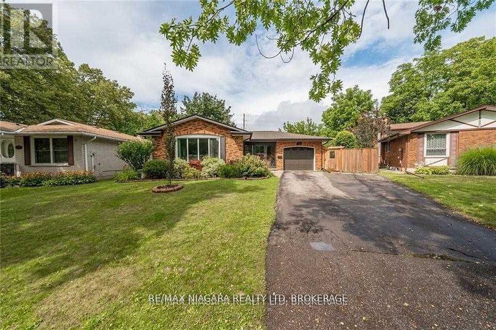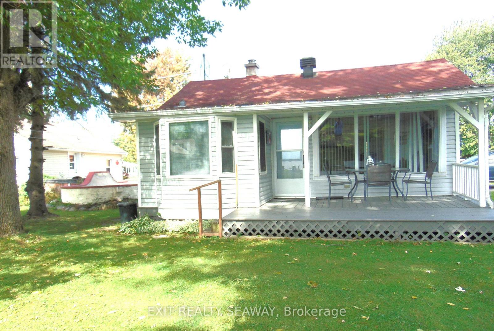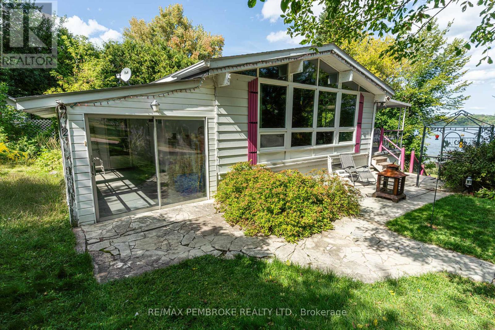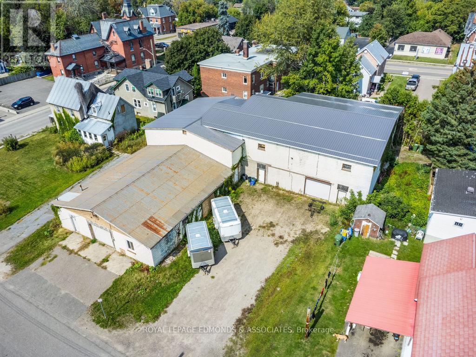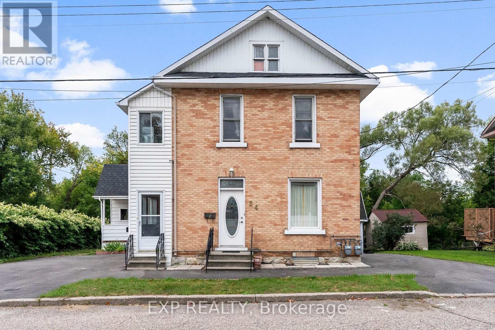1204 - 1250 Bridletowne Circle
Toronto, Ontario
A Spacious, 3 Bedroom Condo At Prime Location. Gorgeous Custom Built Kitchen With Granite Floor, Granite Countertop, Wooden Cabinets, Backsplash, Vanace light * S/Steel Appliances. Primary B/Room With 2 Pc Ensuite With Marble Counter Top & Granite Floor, W/I Closet, B/I Closet Organizers & Ceiling Fan With Remote. 4 Pc W/Room With Marble Countertop, Granite Floor, B/I Mirror Cabinets & Pot Lights. Big Closet & Linen Closet. Close To All Amenities. (id:47351)
49 - 1740 Simcoe Street
Oshawa, Ontario
Calling All Investors & First-Time Landlords or Buyers! Low-maintenance property with strong rental potential - Cash Flow Positive today! Opportunity knocks with this end-unit 3-bed, 3-bath townhouse in the heart of University Town in Oshawa, just steps to Ontario Tech University and Durham College. Priced at just right, this bright and functional 1,036 sq ft home is the perfect addition to your investment portfolio or a great entry into real estate income generation. Ideal layout for student housing or shared accommodations, with each bedroom offering privacy and access to a bathroom. Whether you're looking to rent to students or shared tenants, this turnkey opportunity makes becoming a landlord simple and profitable. Steps to transit, shopping, campus amenities & more. Don't miss your chance to own in a high-demand rental hub! **PARKING IS AVAILABLE FOR PURCHASE** (id:47351)
964 - 123 Omni Drive
Toronto, Ontario
**Location Location**Welcome to this beautifully maintained Tridel-built condominium, designed to elevate your lifestyle with an impressive array of amenities. Stay active and healthy in the fully equipped fitness centre, host unforgettable gatherings in the elegant party rooms, unwind year-round in the serene indoor pool, or take a peaceful stroll through the beautifully landscaped gardens. With 24-hour gated security, you'll enjoy comfort, convenience, and peace of mind.Super 1+2 Luxury Tridel Condo! Incredible Floor Plan With Solarium And Den That Can Be Used As Extra Bedrooms.Open And Bright With Unobstructed South View. First Class Amenities That Includes Indoor Pool, Gym, Sauna, Games Room, Party Rm, Billiards Rm, Media Rm, Library And More! Steps To Scarborough Town Centre, Shopping, Entertainment, Transit, 401 (id:47351)
405 - 28 Wellesley Street E
Toronto, Ontario
Live In Style & Luxury, Vox Condo. Beautiful & Spacious Two Bedroom Unit, Open Concept, South Facing Natural Bright Sunlight Shed In. Prime Downtown Location. Steps to Wellesley Station, Yonge Wellesley Foodie, Steps to U Of T, Toronto Metropolitan University, Premium Schools, College Park, Shops, Restaurant, Entertainment, Loblaws Grocery & Much More! Outdoor Party & BBQ Area Fully-Equipped Gym & 24-Hr Concierge. (id:47351)
5310 - 12 York Street
Toronto, Ontario
Welcome To The Ice Condos. In The Heart Of The South Core Financial District! This Modern 53rd floor One Bedroom offers spacious and airy space with living and dinning area and a Large Separated Den which can be your 2nd bedroom. Unobstructed Lake View. Access to Underground Path, Next To Rogers Centre, CN Tower, Lcbo, Harbourfront, Longos, Major Banks, Fabulous Restaurants, Theatre, Bars, And Shopping. Amazing Amenities Incl. Indoor Pool, Gym, Sauna, Steam Room, Party Room & More. Tenant pays own hydro usage. Parking Is Available For Rent. (id:47351)
63 Routliffe Lane
Toronto, Ontario
Luxurious freehold executive townhouse in a highly sought-after Yonge & Finch location! Featuring a private backyard, gourmet kitchen with island, granite countertops, and stainless steel appliances. Spacious family-sized breakfast area, 9 ft ceilings in living/dining, hardwood flooring throughout, and elegant pot lights. Convenient direct access from garage . Features 4 spacious bedrooms, second-floor laundry, and a versatile third-floor family room or office with balcony access. Steps to TTC, community center, subway station, restaurants, and shopping. A perfect blend of comfort and urban lifestyle! (id:47351)
L1 - 21 Earl Street
Toronto, Ontario
Tucked away on a quiet, tree-lined street in the heart of the city, this freshly renovated ground-level studio is completely move-in ready, offering the perfect blend of charm, function, and downtown convenience. The suite features new flooring, fresh paint, and a thoughtfully designed open layout. You'll love the walk-out to a private patio, ample storage, a walk-in closet, and an en-suite laundry, combining style and practicality in one inviting space. Whether you're a first-time buyer, investor, or looking for a stylish pied-à-terre, this unit checks all the boxes. The boutique building has a welcoming community feel and is just steps from transit, shops, dining, and everything downtown Toronto has to offer. A genuine turnkey opportunity in a vibrant and connected location. (id:47351)
10 - 20 Glebe Road W
Toronto, Ontario
Spacious 2+1 condo unit located in popular Yonge/Eglinton corridor. Only 22 suites in Chaplin estates. Original owner lived in only! This condo offers 2 bedrooms, a den and an open concept living room/ dining room. The kitchen overlooks these rooms, which includes a wood burning fireplace. The primary bedroom includes a 4pc ensuite & a double closet. The laundry is located inside the unit, stackable washer/dryer. Lots of potential here!! One car parking + locker & visitors parking underground as well. Very quiet dead end street, steps to TTC, dining, coffee shops & loads of entertainment on the Yonge Street strip. **EXTRAS: All light fixtures, all window coverings** (id:47351)
82 Oriole Road
Toronto, Ontario
A rare and much desired condominium townhouse at the renowned Lonsdale! approx 3400 sq feet plus 1975 sq feet lower level of elegant space to create your personal vision! 2+1 bedrooms, dressing area in Primary bedroom. Main floor has soaring ceilings with living room dining room and family room. Large eat-in kitchen with walk out to west facing large patio. The garage is an oversized double with direct access into the home. This is the one you have been waiting for. (id:47351)
195 Albany Avenue
Toronto, Ontario
Welcome to 195 Albany Ave, a rare opportunity to own a beautifully renovated semi-detached home in the heart of the Annex. Blending historic charm with modern luxury, this spacious 3+2 bedroom, 6 bathroom residence spans four fully finished levels, offering exceptional living space for today's urban family. The sun-filled main floor features an inviting open-concept layout, oversized picture windows, and a cozy fireplace. At the heart of the home, a custom chef's kitchen boasts premium integrated appliances, an oversized island with seating, and elegant finishes throughout. A dedicated office nook provides the perfect workspace and opens directly to a private deck for seamless indoor-outdoor living. On the second floor, you'll find two generous bedroom suites each with its own ensuite, a flexible den (ideal as a library, playroom, or potential 4th ensuite), and a full laundry room for added convenience. The entire third floor is dedicated to the primary retreat, complete with a large walk-in closet, spa-inspired ensuite, and a private terrace with tree-lined views. The fully finished lower level, with a separate walk-up entrance, offers versatile living options ideal for extended family, an in-law suite, or private guest quarters. Located on a quiet, tree-lined street just steps to Bloor St., TTC, top schools, parks, and the vibrant shops and restaurants of the Annex, this is truly a turnkey home in one of Toronto's most desirable neighbourhoods. (id:47351)
603 - 155 St. Clair Avenue W
Toronto, Ontario
Welcome home to The Avenue, an exclusive address in one of Toronto's most prestigious and architecturally refined buildings. This stunning 2-bedroom + den corner suite is a masterclass in luxury and sophistication, fully designed from floor to ceiling by a prominent Toronto interior designer with an eye for timeless elegance and modern comfort. Step off your private elevator into a light-filled home offering sweeping, views of the city. With floor-to-ceiling windows and a private balcony, refined finishes and elegant details create a calm,sophisticated atmosphere above the city below. The custom Downsview kitchen is both striking and functional, equipped with top-of-the-line Wolf and Sub-Zero appliances. The open layout connects effortlessly to the breakfast nook and dining room, creating a warm and inviting flow throughout the living space. Walnut hardwood floors, with a fireplace made of birdseye maple.The spacious living room features a sleek gas fireplace encased in custom woodwork, and elegant finishes, ideal for hosting guests or enjoying quiet nights at home. Every corner of this suite has been thoughtfully curated, with luxurious materials, designer lighting, and custom-built-ins that elevate the everyday. This is more than a residence its a refined lifestyle in one of Toronto's most coveted buildings. A rare opportunity to own a one-of-a-kind home where luxury, location, and design come together flawlessly. Enjoy five-star concierge and valet service, along with world-class amenities. Ideally located just minutes from Yorkville,Forest Hill, and Yonge & St. Clair. This residence includes two premium parking spaces, aspacious locker, high-end built-in speakers, designer light fixtures, and top-tier appliances every detail thoughtfully upgraded for comfort and style. (id:47351)
2706 E - 70 Princess Street
Toronto, Ontario
Welcome to Suite 2706 at Time & Space Condos, where elevated living meets downtown energy. Perched high on the 27th floor, this stunning 930 sq ft east-facing corner residence offers sweeping sunrise views of the city and waterfront. Designed by the renowned Pemberton Group, this master-planned community blends contemporary architecture with resort-style amenities in the heart of the St. Lawrence Market District.This rare 3-bedroom, 3 full-bathroom layout provides ultimate flexibility for families, professionals, or investors seeking space and sophistication. The suite features 9-ft smooth ceilings, premium wide-plank laminate flooring, spa-inspired bathrooms, and a sleek modern kitchen with integrated appliances and designer finishes. An oversized balcony invites peaceful mornings with a coffee and panoramic skyline views, while the thoughtfully designed interior offers both comfort and elegance.With a Walk Score of 99 and Transit Score of 100, you're steps from the iconic St. Lawrence Market, the Distillery District, Union Station, Financial District, and Torontos finest dining, shopping, and green spaces. Residents enjoy access to 67,000 sq ft of five-star amenities including state-of-the-art fitness and yoga studios, an outdoor infinity-edge pool with private cabanas, rooftop BBQ lounges, media and games rooms, co-working spaces, and 24/7 concierge service.Bonus investment highlight: Currently leased to AAA tenants paying $3,950/month, who are eager to stay and continue at the same rate making this an excellent turnkey opportunity for investors or future end-users seeking short-term rental income. Includes one underground parking space and one storage locker. (id:47351)
243 - 580 Beaver Creek Road
Waterloo, Ontario
We are excited to present this incredible opportunity! A sought-after 2-bedroom trailer with 888 sq. ft. of indoor living space, a spacious addition, and many updates, including a new furnace and water heater (2023). From the moment you step inside, you'll feel the warm and welcoming atmosphere. Large windows bring in natural light, while the generous living, kitchen, and dining areas make entertaining easy. The oversized kitchen island/table provides plenty of counter space and adds to the open, inviting layout. You'll never want to leave! Outdoors, enjoy gardening or relaxing on the back patio under the 10' x 12' steel-top gazebo. Extra storage is available in the 7' x 7' shed. The park itself is exceptionally well-maintained, located beside Laurel Creek Conservation Area, and is perfect for hiking, biking, and enjoying nature. Take in sunsets over farmland while still being just minutes from shopping, St. Jacobs Farmers Market (5.1 km), and HWY 85 (5.5 km). Residents enjoy outstanding amenities: a heated pool, two hot tubs, playground, mini golf, recreation hall, games room, fishing pond, plus seasonal tractor rides and fun activities for all ages. This vibrant, friendly community offers an affordable ownership option where young and old alike feel at home. Please note: this is a seasonal 10-month park (closed in January and February), so it cannot be used as a year-round primary residence. The 2026 season park fee is $10,190 + HST, which includes water, taxes, and site fees. Hydro is billed separately in three installments per year. This is a fantastic chance to enjoy a welcoming community, wonderful amenities, and a peaceful lifestyle, while staying close to everything Waterloo has to offer. Come see this unique opportunity for yourself! (id:47351)
727302 22 C Side Road
Blue Mountains, Ontario
Located in the heart of Heathcote on 2.97 acres, this stunning raised bungalow offers a rare opportunity to embrace nature while enjoying the comforts of modern living. Set on a peaceful property with two expansive decks overlooking your own private pond, the home provides a serene backdrop where ducks glide across the water and birds serenade your mornings. Designed with outdoor enthusiasts in mind, the property features a spacious, heated three-car garage ideal for storing recreational equipment and seasonal gear. An oversized entrance welcomes you home, offering ample space to organize coats, skis, boots, and more, making transitions from outdoor adventures to indoor comfort seamless. Inside, you'll find a thoughtfully designed laundry room that blends function and style, transforming daily chores into a pleasure. The main level boasts three generously sized bedrooms and a fully updated bathroom with en-suite privileges, all enhanced by abundant natural light, a cozy wood-burning stove, and charming tongue-and-groove vaulted ceilings with skylights. The fully finished lower level offers exceptional versatility, complete with large windows, a bar area, games room, gym, two additional bedrooms, and another full bathroom. With direct, separate access to the basement from the garage, the lower level is ideally suited for a potential income suite, in-law apartment, or private guest space. Perfectly positioned just ten minutes from Thornbury, fifteen minutes from Kimberley, and close to the Beaver Valley Ski Club, this home is also near well-regarded schools including Blue Mountain Wild School and Hundred Acre Wood Preschool. Whether you're seeking a full-time residence, a family-friendly retreat, or a weekend escape, this property delivers a rare combination of comfort, functionality, and year-round lifestyle appeal. (id:47351)
221 - 458 Janefield Avenue
Guelph, Ontario
Located in Guelphs vibrant and highly desirable South End, this extra-large 2-bedroom, 2-bathroom stacked townhouse offers over 1,300 sq. ft. of updated living space! Suite 221 features an excellent two-level layout, including two spacious bedrooms and convenient in-suite laundry on the second floor. Recent upgrades include a brand-new kitchen with new stove and dishwasher, as well as hardwood flooring throughout the main level. Both bathrooms have been beautifully renovated, showcasing stone undermount counters and a stunning ensuite on the upper floor. Janefield Place is a well-managed complex with historically low and stable condo fees so you wont have to worry about unexpected increases. Ideally located just steps from Stone Road Mall, parks, schools, and countless amenities, Suite 221 at 458 Janefield is the perfect opportunity for small families, first-time buyers, or investors. (id:47351)
1080 Walkers Glenn Crescent
Lake Of Bays, Ontario
Discover the perfect blend of nature and luxury with this stunning 2.7-acre property, ideally located in one of Muskokas most desirable neighbourhoods. Surrounded by pristine forest and renowned natural beauty, this retreat offers unmatched privacy while being just minutes from Hwy 60, Peninsula Lake, Lake of Bays, Limberlost Reserve, Algonquin Park, and the vibrant Town of Huntsville. Featuring 5 bedrooms and 6 bathrooms, including a beautifully appointed master suite, this home provides plenty of space for family and guests. Each bedroom is complete with its own private bathroom, making it ideal for multi-generational living or hosting visitors in comfort. The double-car garage is a true bonus, with a heated workspace, powder room, and an incredible loft above that offers its own bedroom, bathroom, and private deck with views of Peninsula Lake. Whether used as an extension of the family home or continued as a successful Airbnb, the possibilities are endless. Inside, gather around the grand stone fireplace in the spacious living room for cozy evenings, or channel your inner chef in the modern kitchen with granite countertops and abundant storage. Step outside and unwind in the Muskoka Room or bask in the sun on the recently updated deck, you can also explore the community trail system right at your back door, or head just minutes away to the beach and boat launch on Peninsula Lake part of a scenic four-lake chain that connects to Fairy, Mary, and Vernon. This exceptional property truly has it all: privacy, convenience, luxury, and access to Muskoka's best outdoor adventures. Don't miss your chance to experience everything this home has to offer. (id:47351)
95 Ormond Street S
Thorold, Ontario
WELCOME TO 95 ORMOND STREET SOUTH. The Perfect Location To Run A Business. The Property Is Approximately 2 Acres In Size Offering Tons Of Storage And Parking. The Main Building Comes With A Loading Dock And Is Comprised Of Over 14,000 Square Feet In Area Offering A Mixture Of Retail And Warehousing Space. The Separate Service Building And Quonset Hut On Site Offer Another Approximately 2800 Square Feet Of Usable Space Over And Above The Main Building. With Highly Visible Signage And Easy Access To The 406 And The QEW Makes This A Prime Location To Run Your Business. From This Location You Will Be Able To Reach All Major Cities Throughout The Niagara Region Within Minutes And The GTA Is Approximately Only 60 Minutes Away. This Property Is Still Widely Known, By The Locals, For The Long Established Business That Operated For Years As A Hardware/Lumber Store/Yard, From This Location. The Same Use (Or Many Other Uses) Can Still Be Continued And The Property/Buildings Are Totally Set Up For It. The Building Is In Fantastic Shape And Has Had A Tremendous Amount of Renovations And Updates Completed to It In The Last Few Years. It Is In A Move In Ready Condition And Just Waiting For Your Business. The Property Is Fully Fenced And Offers 1 Entrance/Exit Access Point, A Double Gate And Outdoor Lighting. Don't Miss Out On This Fantastic Recently Renovated Property With It's Fantastic Location. The Property Is Available For Lease Starting Anytime After January 1st, 2026. Call Today For Your Personal And Private Showing. (id:47351)
4132 Chippawa Parkway
Niagara Falls, Ontario
Discover this rare opportunity just steps from the Niagara River Parkway and public boat launch, only minutes to the Falls, shopping, the new hospital, and US border crossings. Semi-detached home sits on an oversized 66 ft x 132 ft lot and is currently set up as two separate rental units with long-term tenants in place. Main Floor Unit: 1 bedroom, living room, kitchen, and 3-pc bath. Lower Level Unit: 1 bedroom + office, spacious kitchen, bright living room with walkout patio doors, and 4-pc bath. Investor Perks: Separate hydro meters (tenants pay their own utilities, owner pays water)Tenants would like to stay if not (minimum 60 days notice required for closing) Endless Possibilities with R2 Zoning: Continue as an income property, convert back into a single-family home, renovate and expand or build new (with city approval) Enjoy the best of both worlds, investment income today with future development potential tomorrow, all in the peaceful and desirable community of Chippawa. Don't miss this versatile property in one of Niagara's most convenient and scenic locations! (id:47351)
4 - 455 Merritt Street
St. Catharines, Ontario
Turnkey Restaurant & Bar opportunity at 455 Merritt St, St. Catharines. Situated in a busy, established area with ample parking, this property offers a full dining/bar setup and commercial kitchen with gas range, grill, fryers, freezers, and prep areas. Equipped bar with draft lines, undercounter coolers, and service sinks in place. Reasonable rent with 5-year renewal option. Currently operated as an Asian restaurant, but easily adaptable to bar, pub, or any restaurant concept. (id:47351)
Lower - 7253 Thornhill Crescent
Niagara Falls, Ontario
Lower-Level Lease - All-Inclusive (Including Internet) | North-End Niagara Falls. Tucked on a quiet crescent near Dorchester Road and Thorold Stone, this private, lower-level suite blends comfort and convenience with an all-inclusive package, utilities and internet included. Enter through your private backyard entrance and step into a thoughtfully finished space offering one bedroom plus a versatile den perfect for a home office, studio, or reading nook. Inside, a modern eat-in kitchen with plenty of cabinetry and prep space, while the immaculate 3-piece bathroom showcases a sleek glass shower. The bedroom features a full-size, bright egress window, bringing in natural light you don't often find in lower units. You'll love the practicality here: private in-suite laundry (not shared), abundant storage throughout, plus a dedicated storage room to keep life organized and clutter-free. Step outside to enjoy the backyard for fresh air and morning coffee. From this north-end location, you're minutes to shopping, parks, and everyday amenities, with quick access to the QEW for an easy commute. Perfect for a quiet single or couple seeking a clean, modern space with worry-free, one monthly cost. Your utilities, your laundry, your rent and your internet all in one easy payment. (id:47351)
6242 Maple Avenue
South Glengarry, Ontario
Charming 2-Bedroom Home with Stunning St. Lawrence River Views Step into comfort and charm with this beautifully maintained 2-bedroom home, perfectly nestled on a spacious lot boasting breathtaking views of the majestic St. Lawrence River. With 725 square feet of smartly designed living space, this home offers a warm, welcoming atmosphere and all the essentials for relaxed living. The kitchen, while compact, is efficient and well laid out perfect for preparing your favorite meals with everything within easy reach. A separate dining area adds a touch of traditional charm, creating an intimate space for meals or morning coffee. The generously sized living room is perfect for cozy nights in or hosting guests. Comfort is a priority here, with a propane heater and a wall-mounted mini split system to keep you comfortable year-round, warm in the winter, cool in the summer. Outside, the expansive lot provides endless possibilities, gardening, lounging, or simply soaking in the natural beauty that surrounds you. With private parking for two vehicles, convenience is built right in. Whether you're looking for a peaceful getaway or a year-round residence with million-dollar views, this home checks all the boxes. Don't miss your chance to own a slice of paradise by the river! (id:47351)
2 Cowley Street
Whitewater Region, Ontario
!!!! OPEN HOUSE - Saturday 11th - 11am - 1pm !!!! October Never before offered, this custom-built home on sits in town on the shores of Muskrat Lake in Cobden, blending comfort, charm, and convenience in a truly unique setting. Designed with an open-concept floor plan, the home features vaulted ceilings and tall windows that fill the space with natural light while offering stunning views of the lake. The main level showcases three bedrooms and one full bath, making it ideal for families, retirees, or those seeking a waterfront retreat. The Kitchen Dining and living room offer FULL open concept living which is perfect for a families and those who love to entertain. Enjoy year-round relaxation in the enclosed four-season sun porch, the perfect spot to take in picturesque lakefront views. A walkout basement provides additional living space potential and easy access to the outdoors and the attached 2 bay garage. Perfectly located, this property is just steps from restaurants, shops, and local amenities, with a community park directly across the street. For commuters, quick access to Highway 417 ensures a smooth connection to Ottawa and surrounding areas. With its modern design, prime location, and breathtaking lakefront natural setting, this property offers a rare opportunity to own a waterfront home that combines small-town charm with everyday convenience. (id:47351)
381 Supple Street
Pembroke, Ontario
Amazing investment opportunity in the Heart of Pembroke. The possibilities are endless, with almost 12,000 sq feet of light industrial/storage space. This property has access from Supple and Catherine St and is Zoned R4 which allows for a wide range of multi-family housing types, such as apartments (conceptual floor plans on file). Approximately 30% of the property is currently rented to a range of commercial tenants at $2,825/month total. 3 bay doors and multiple separate entrances. Metal roof partially replaced in 2024. Hydro throughout the building and some areas heated. 24 Hours Irrevocable on all written offers. (id:47351)
84 Bank Street N
Renfrew, Ontario
An excellent investment opportunity with triplex potential welcome to 84 Bank St N, a solid brick 2-storey Single Family Home with a Secondary Suite, located on a quiet street backing onto a peaceful creek. Delivered fully vacant on closing, this property offers flexibility to move in or set your own rents, with separate hydro meters and a 2-year-old hot water tank for peace of mind. Unit 1 features a bright open-concept layout with 1 bedroom and a 4pc bath, while Unit 2 offers a spacious kitchen, 3 bedrooms, an oversized 4pc bath on the main level, and another oversized 4pc bath upstairs. The upper level also includes a room currently set up as a kitchen, which could continue to be used as a kitchen or converted into a 4th bedroom. The basement (accessible through Unit 2) includes laundry, a large rec room with a cozy woodstove, plus a toilet and shower. Outside you'll find paved driveways on both sides along with a detached garage for storage, all within walking distance to downtown amenities, walking and ATV trails. Move-in ready with excellent income potential endless possibilities await! 24 Hour irrevocable on all offers (id:47351)
