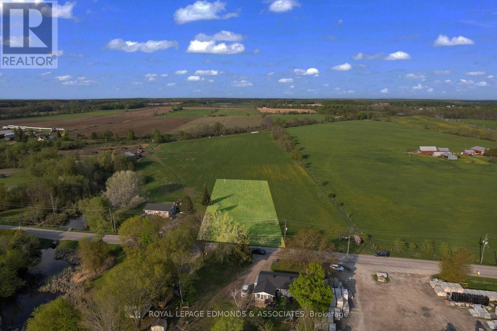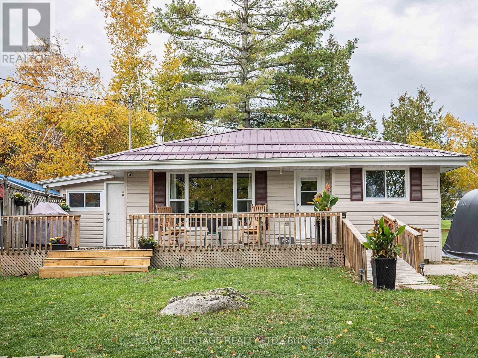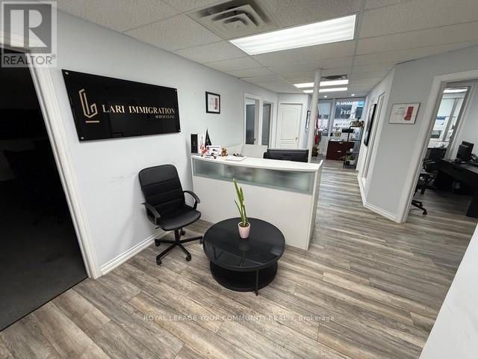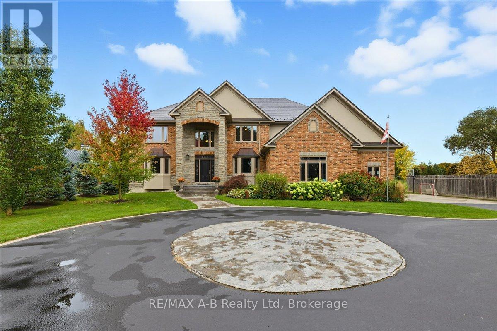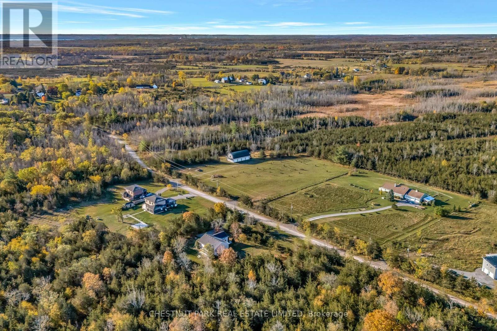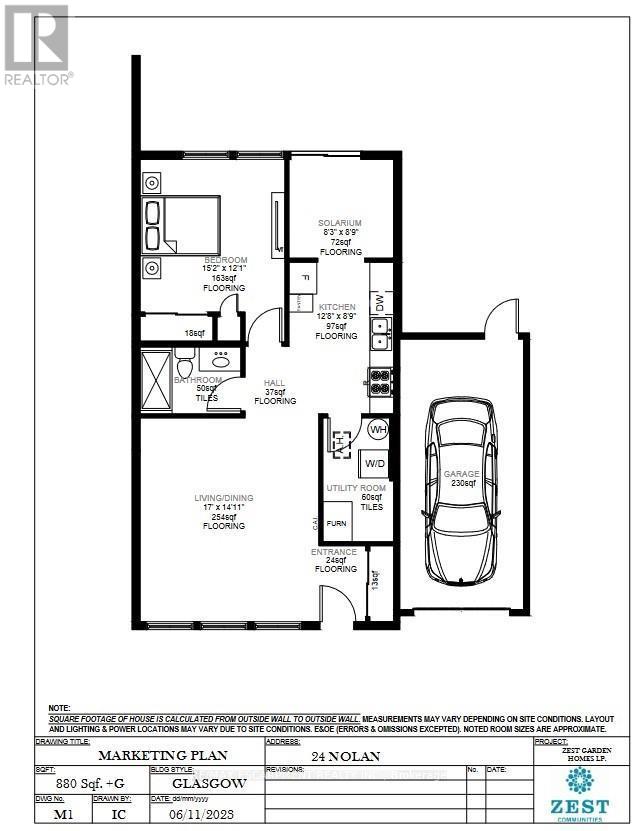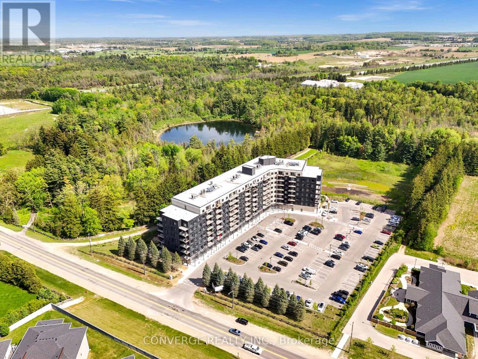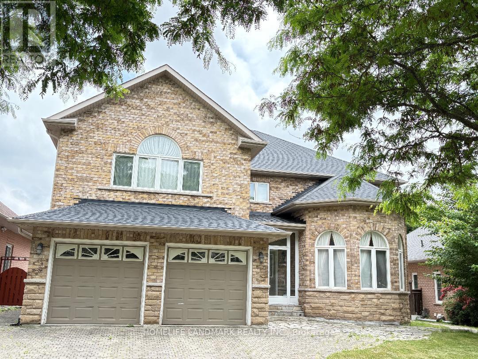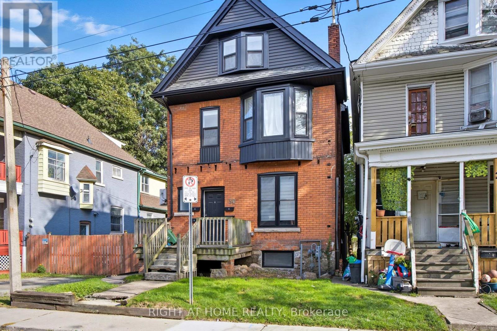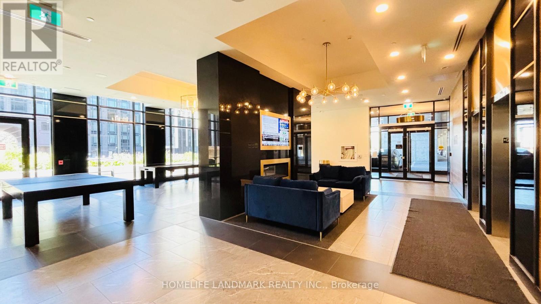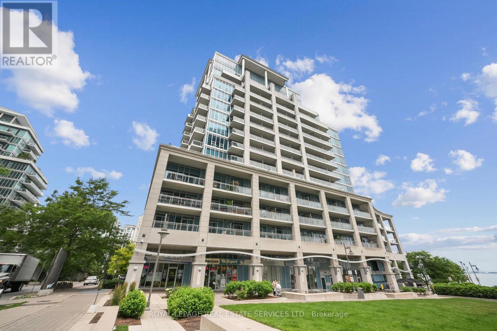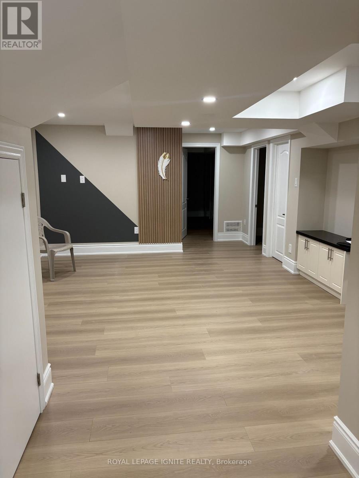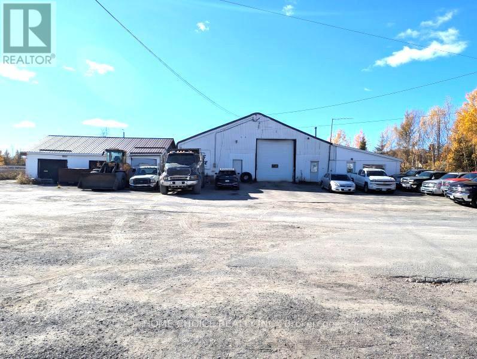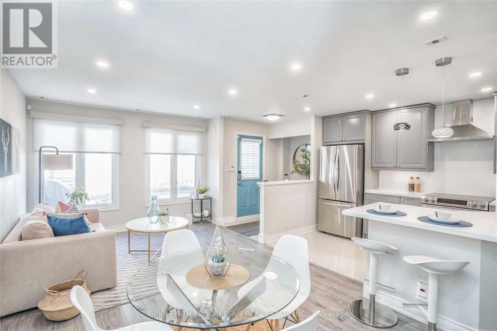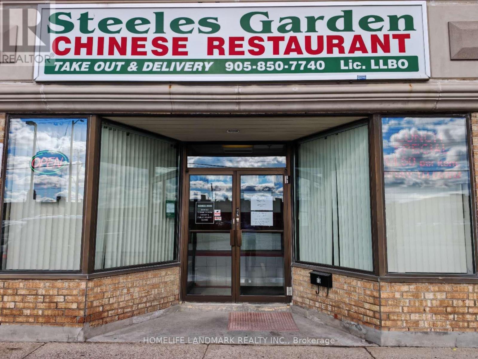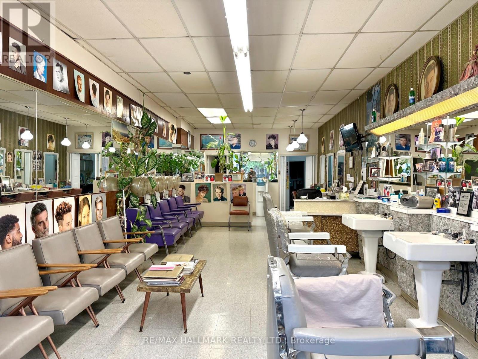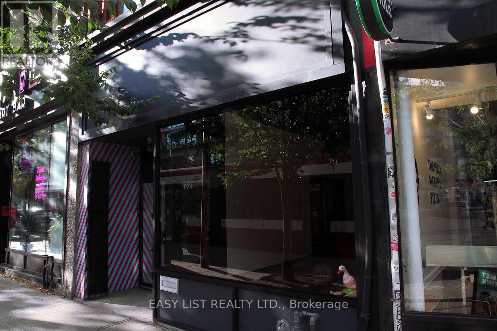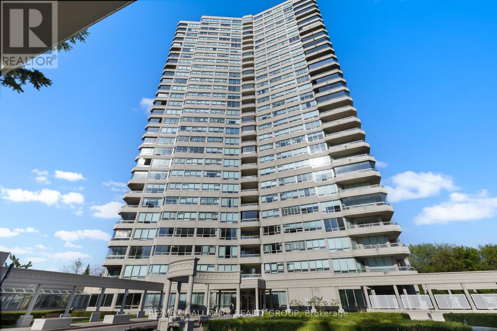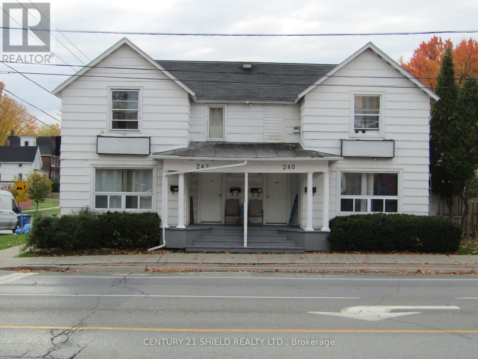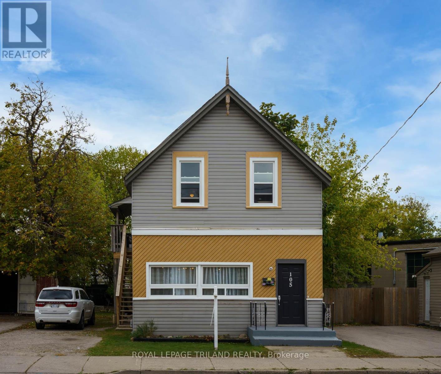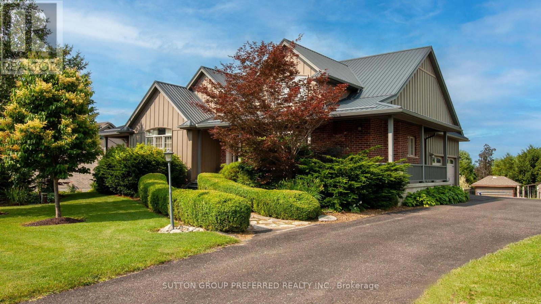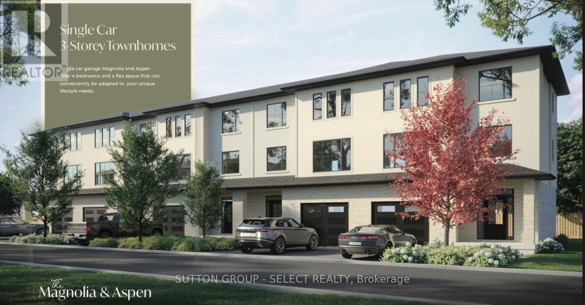17 Anderson Drive
Whitewater Region, Ontario
Discover your dream homesite in the coveted town of Beachburg! Embrace ample space between neighbors, with a cleared lot and culverts already paid for. Experience the tranquility of a countryside setting while being just moments away from town conveniences. Dive into an array of thrilling activities, from whitewater rafting to exhilarating biking trails, boating, fishing, and swimming. Revel in the natural beauty of the Ottawa Valley, with Pembroke's vibrant dining, shopping, and entertainment options just a short drive away. Unlock the perfect blend of rural serenity and urban excitement today! 24hr irrevocable on all offers. (id:47351)
203 Crosby Drive
Kawartha Lakes, Ontario
Nestled on the quaint waterfront community of Lakeview Estates, you'll find this super cozy, low-maintenance 3-bedroom home. Nothing to do but Unpack, perfect for those looking to start their home ownership journey or those needing to downsize. Located on the west shore of Pigeon Lake & close to Bobcaygeon, this 4-season home is perfect. Within walking distance to the community park with water access, playground, boat launch and boat docking. Spend your days lakeside. Bright living room with propane fireplace, newer kitchen, 3 bedrooms and full bath. Newer steel roof, vinyl siding, fascia & soffit & windows. Updated electrical panel & Plumbing in September 2024. Beautifully treed, private lot with road access from the rear as well. The association fee is only $70 per year! (id:47351)
206 - 10212 Yonge Street
Richmond Hill, Ontario
Shared office space for lease - Richmond Hill. Located on the 2nd floor of a professional building in the heart of Richmond Hill. This unit offers convenient access from both Yonge Street and the rear parking area, with ample on-site parking available. Shared office space with other tenant, Includes access to: shared meeting room, small kitchenette, shared reception area, professional setting in a prime location, monthly rent: $1,100 + HST, TMI IS INCLUDED. Ideal for professionals seeking a well-location, turnkey office solution. (id:47351)
151 Huron Road
Perth South, Ontario
Experience luxury and comfort in this stunning custom built executive 2-storey detached home, offering 5 spacious bedrooms and 4.5 bathrooms across 5,200 square feet of beautifully remodeled living space. Just 5 minutes from Stratford, this property welcomes you with impressive 20 ft ceilings in the great room and gleaming hardwood flooring throughout.The recently updated kitchen is perfect for culinary enthusiasts, while the elegant fireplace invites cozy gatherings with family and friends. Retreat to the luxurious primary suite for ultimate relaxation after a long day.Enjoy the benefits of energy efficiency, a steel roof, and in-floor heating on both the basement and main levels for year-round comfort. The 3-car attached garage and an expansive 32 x 57 shop provide ample RV storage and workspace. All of this is set on a generous 1.88-acre lot, offering privacy and space to enjoy.This meticulously maintained home is the perfect blend of sophistication and practicality-schedule your private showing today! (id:47351)
111 Foster Road
Prince Edward County, Ontario
Almost 2.5 Acres of Build-Ready Flat and Clear Land awaits your imagination. This rectangular lot offer the ideal canvas for a modern country home or retreat. The adjacent 101 Foster Road also for sale, includes a barn and expands the opportunity to a combined 7 acres, offering exceptional privacy or the flexibility for multi-residence development. Perfectly located just over 2 hours from Toronto, 10 minutes from Highway 401 and under 15 minutes to Picton, The Royal Hotel, fine restaurants, boutique shops, and the Picton Golf Club. Surrounded by world-class wineries, Sandbanks, and the County's best beaches, this setting balances accessibility with the quiet beauty Prince Edward County. (id:47351)
24 Nolan Trail
Hamilton, Ontario
Welcome to your new home in the highly sought-after St. Elizabeth Village, a gated 55+ retirement community. This spacious 1-Bedroom, 1- Bathroom home offers the perfect blend of comfort and convenience, all on one level with no stairs, making it easy to navigate and ideal for your lifestyle. The heart of the home is the open-concept Kitchen, which seamlessly flows into the Living and Dining areas. The Kitchen also features a cozy eat-in space, providing additional room for casual dining. This home also comes with the added benefit of a Garage, offering secure parking and extra storage. What sets this property apart is the opportunity to fully renovate and customize your home included in the purchase price. You'll enjoy a sense of community, security, and access to a range of amenities and social activities. CONDO Fees Incl: Property taxes, water, and all exterior maintenance. (id:47351)
322 - 525 New Dundee Road
Kitchener, Ontario
Welcome to the Flats at Rainbow Lake! Nestled in nature, this brand-new, beautifully built residence offers a variety of amenities, including a yoga studio with sauna, a fitness center, a party room, a social lounge, a library, and a pet wash station. Residents enjoy private access to the Rainbow Lake Conservation Area. The building is ideally situated near local shops, dining, recreational venues, and Highway 401 for added convenience.This 912 sq ft unit includes 2 bedrooms and 2 bathrooms. The spacious primary bedroom features an ensuite with a large walk-in shower, while the second bedroom offers a built-in wardrobe. The open-concept kitchen, dining, and living areas are perfect for entertaining and relaxing, complete with stainless steel Samsung appliances. Step out onto the generous 92 sq ft balcony and enjoy the surrounding peace and serenity. Dont miss the opportunity to make this exceptional building your new home. (id:47351)
29 Hans Drive
Markham, Ontario
Nestled On A Premium Lot In Prestigious Cachet Woods Community. 3 Br Home With Functional Layout And 9 Feet Ceiling On Main Floor. Formal Dining Room With Hardwood Floor, Breakfast area To The Gorgeous Private Backyard. The Open Concept Gourmet Kitchen Combine With Large Breakfast Area.This Home Is Furnished and High Speed Internet Included. Steps To School And Parks, Mins To T&T, 404& 407, Famous Pierre Trudeau High School District. Close To Everything. (id:47351)
4 - 30 Stirton Street
Hamilton, Ontario
2 bedroom 1 bathroom lower unit available starting December 1 2025. Open concept living space with modern kitchen featuring white cabinetry, quartz countertops and stainless steel appliances. Modern bathroom finishes and in unit laundry. Main bedroom is well sized. Second bedroom can be used as office space or small bedroom. Quiet street and on the transit line for convenience. Gas included in lease price. Water and Hydro extra. 1 parking spot available for extra fee per month (id:47351)
1536 - 145 Columbia Street W
Waterloo, Ontario
Welcome to Society 145, a brand-new luxury condominium ideally located in the heart of Waterloo, just steps from both the University of Waterloo and Wilfrid Laurier University. The unit is adorned with high-end finishes, including hardwood floors, quartz countertops, stylish light fixtures, and rich carpentry throughout, ensuring a sophisticated and comfortable living environment. Modern kitchen featuring stainless steel appliances, ample storage, and an open-concept living area perfect for entertaining. The bedroom and den are spacious and fully furnished. Residents of 145 Society enjoy top-tier amenities, including a state-of-the-art fitness center, yoga studio, indoor basketball court, games room with billiards, ping pong, and arcade games, as well as a movie theater and business lounge. The ideal blend of luxury, convenience, and modern living - a perfect choice for anyone looking to invest in one of Waterloo's best buildings. 145 Columbia St. W. unit 1536 is currently occupied by Tenant, generating more than $2500.00per month. The lease will be end of August 2026. (id:47351)
1102 - 58 Marine Parade Drive
Toronto, Ontario
Welcome to an extraordinary lakefront lifestyle at The Explorer, one of Toronto's most prestigious waterfront residences in sought-after Humber Bay Shores. This expansive suite features over 1,600 square feet of refined living space, where every window frames breathtaking panoramic views of the city skyline and Lake Ontario. Designed with both elegance and function in mind, the split-bedroom layout offers ideal privacy, with bedrooms positioned at opposite ends of the suite. The open-concept living, dining, and kitchen areas provide the perfect setting for entertaining or unwinding against the backdrop of shimmering waters and breathtaking sunrises. A centrally located den offers incredible versatility, ideal as a third bedroom, spacious home office, or quiet retreat. Tastefully updated with modern fixtures and premium finishes, this residence blends timeless design with contemporary flair. Every detail speaks to quality and comfort. Residents enjoy hotel-inspired amenities, including full concierge services, an indoor pool, a state-of-the-art fitness centre, guest suites, a business centre, a party room, and more, surrounded by impeccably manicured grounds and the vibrant waterfront community. Step outside to explore scenic trails, cafes, parks, shopping, restaurants, public transportation, and nearby marinas. Life truly is better by the lake. (id:47351)
22 Redwillow Road
Brampton, Ontario
*NICE/BRAND NEW LEGAL 2 BEDROOM + 2 BATHROOM BASEMENT with SEPARATE SIDE ENTRANCE & MARBLE KITCHEN COUNTERTOPS, BRAND NEW STAINLESS STEEL APPLIANCES, CERAMIC BACKSPLASH EXCELLENT MODERN LAMINATE FLOOR AND PREMIUM CERAMIC THROUGHOUT * SHOW & LEASE with CONFIDENCE & ABSOLUTLY STUNNING Unit NEAR ALL AMENITIES, SCHOOLS, SHOPPING, HWYS, BUS, HOSPITAL RECREATION CENTRE ETC. 1 OUTSIDE PARKING (ON RIGHT SIDE, FRESHLY PAINTED *MOVE-IN Condition * Don't miss out * (id:47351)
65 Comfort Street
Kirkland Lake, Ontario
This is the ultimate turnkey acquisition. You are not just buying a property, you are buying a cash-flow-positive Northern Ontario operation. This sale includes a 6,160 sq/ft commercial facility, featuring a 4,900 sq/ft high-bay industrial shop and 1,260 sq/ft of professional office space. The property comes with two established, highly profitable companies: a year-round aggregate haulage business and a contract-heavy snowplowing division. Revenue is secured with lucrative, long-term contracts from hospitals, schools, Macassa Mine, and The Miller Group, all supported by a strategic First Nation partnership. The purchase price is all-inclusive, covering the entire fleet of dump trucks, loaders, service trucks, all tools, and all outside buildings. With massive, untapped growth potential and a skilled staff in place, this is a rare opportunity. (id:47351)
82 - 151 Townsgate Drive
Vaughan, Ontario
Updated, Modern, and Spacious 3-bedroom Townhouse, Fully Renovated in 2021. All Rooms are very spacious. Two underground Side-By-Side Parking Spaces, Updated Kitchen, and Three Washrooms. Huge Primary Bedroom with Walk-In-Closet, Neutral Decor Throughout. Separate Entrance with Easy Access from Basement. Newer Roof. Prime location with Major Grocery Chains close by. Restaurants, Shopping, Malls, Steps to Bathurst and Steeles, TTC, Vaughan Transit, Parks, and Schools (id:47351)
13 - 3850 Steeles Avenue W
Vaughan, Ontario
Business for Sale without property: Steeles Garden Restaurant - Award-Winning Asian Cuisine, Nearly 30 Years of Excellence. An exceptional opportunity to acquire a long-standing, award-winning restaurant with a sterling reputation and decades of loyal clientele. Steeles Garden Restaurant has been a cornerstone of the community for nearly 30 years, consistently recognized for culinary excellence and outstanding service. With multiple Awards of Excellence to its name, this beloved establishment is ready for its next chapter - and new ownership. (id:47351)
741 Queen Street E
Toronto, Ontario
A rare opportunity to lease one of Riverside-Leslieville's most recognizable spaces - the longtime home of George the Barber. Spanning just over 1,000 sq ft, this charming storefront blends vintage character with functional versatility. The main level features an open layout ideal for a barbershop, salon, or studio, complete with a private office, kitchen, and full 3-piece bathroom. A spacious basement offers additional storage or workspace flexibility.Take it as is and continue the legacy of a beloved community shop, or bring your own modern twist to this classic space. Prime Queen Street East exposure with steady foot traffic and a strong neighbourhood presence surrounded by cafés, boutiques, and local landmarks. (id:47351)
1508 Upper James Street Unit# 4
Hamilton, Ontario
Operating for 25 years. 15 years with current business owner. This eco-friendly dry cleaning business is highly reputable and long standing in one of the busiest retail plazas in Hamilton situated on Upper James Street. High-end equipment included. Inventory is separate. Pride of ownership. Lease in place until May 2028. Financials available upon request. SHARE SALE (id:47351)
1174 Queen Street W
Toronto, Ontario
For more info on this property, please click the Brochure button. Prime 750 sq ft Queen West retail space on the Beaconsfield Village strip, ideally positioned on the sunny side of the street between The Drake and Gladstone Hotels. This destination corridor sits within the West Queen West Heritage Conservation District and is surrounded by thousands of new condominium units as well as established family homes. The premises offer a clean building envelope suited to dry goods and services, highlighted by 12' Victorian ceilings and full front exterior signage. Radiant heat is included, while hydro is separately metered. Lease price excludes commercial property tax, the BIA levy, and water. Do not miss out! (id:47351)
2403 - 1480 Riverside Drive
Ottawa, Ontario
Welcome to Unit 2403 at 1480 Riverside Drive - an expansive 2-bed, 2-bath condo with 1,488 sq. ft. in The Classics at Riviera, one of Ottawas most prestigious gated communities. This elegant residence features a grand marble foyer, formal living and dining areas flooded with natural light, and a kitchen with updated cabinets and granite countertops and a charming breakfast nook perfect for your morning coffee with the east-facing sunrise view. The oversized primary suite includes a spa-like marble ensuite with a soaker tub, separate shower, and walk-through closets. Additional highlights include a washer-dryer, full walk-in pantry, generous floor plan, and excellent in-unit storage. Unit 2403 also has underground parking near the elevators and a storage locker. Enjoy resort-style amenities including indoor/outdoor pools, a fitness centre, squash courts, tennis/pickleball courts, library, hobby rooms, BBQ patio, and 24/7 security, just steps to the LRT, hospitals, and the Rideau River trail system. (id:47351)
240-242 Second Street E
Cornwall, Ontario
A good income producing property close to downtown. Walking distance to schools, recreation, bars and restaurants. Units have been updated and are occupied by good tenants. Public transit is also readily available. 48 hour irrevocable is required on all offers (id:47351)
105 Hamilton Road
London East, Ontario
Fully separate legal duplex with commercial zoning in the heart of SoHo, Hamilton Road, East London with thousands of vehicles passing by this location daily. Prime location. Lots of original character in this old east gem. Main floor unit has two bedrooms, spacious kitchen, dining and living rooms. Kitchen has industrial stainless look. Full bath and laundry. Crawl space. Separate east side access to three bedroom upper unit with kitchen, living room, full bath and three bedrooms. Recent updates in third bedroom include paint and flooring. Recent updates to stairs to second unit and deck. Two water services and two 100 amp electrical panels. (id:47351)
13315 Westbury Drive
Malahide, Ontario
Tucked away on an estate-sized lot, this spectacular 5-bedroom home offers a rare blend of elegance, space, and resort-style living. From the moment you arrive, the lush, manicured grounds - complete with a full sprinkler system - set the tone for a lifestyle of effortless luxury.Step inside and feel the warmth of a home designed for both grand entertaining and quiet family moments. The heart of the home is the expansive, sun-filled kitchen. With generous eat-in space, it's perfect for morning coffees overlooking the gardens, or hosting holiday feasts with family and friends.When it's time to unwind, the massive family room invites you to kick back in front of the fireplace or gather for movie nights. Need to work from home? A dedicated office offers privacy and inspiration with views of the beautiful grounds.Music lovers will be captivated by the custom soundproof music room - a space where you can create, play, and escape without limits.Five spacious bedrooms provide restful retreats for the whole family, with room to grow and space for guests. Also Featuring basement access form the garage making it an easy transition for an in-law suite.Step outside, and your backyard paradise awaits. Dive into the sparkling in-ground pool with a cascading waterfall, soak in the hot tub under the stars, or cultivate your green thumb in the raised garden beds.Whether you're hosting summer pool parties, enjoying a quiet evening in the hot tub, or watching the kids explore the expansive lawn, every moment here feels special.This is more than just a home - it's a sanctuary, an entertainer's dream, and a place where lifelong memories are made.Come experience the perfect blend of privacy, luxury, and everyday comfort. Your dream estate awaits. (id:47351)
2 - 233 Upper Queen Street
Thames Centre, Ontario
3 STOREY TOWNHOMES IN A FAMILY COMMUNITY. Welcome to THE OAKS on Upper Queen where nature, community, and modern living come together. Currently BEING BUILT. Nestled in the heart of Thorndale, this collection of spacious parkside vacant land condo townhomes offers the perfect blend of comfort and convenience for growing families. With 4 and 5 bedroom designs and expansive layouts with over 2,000 sqft, these homes are designed to grow with you. These beautiful homes will be Move in Ready with all 5 appliances and garage door opener included. The interiors are adorned with beautiful Vinyl plank flooring on all levels including bedrooms and tile flooring in bathrooms, complemented by stunning quartz countertops in the kitchen and bathrooms. Step outside and enjoy direct access to a sprawling park, complete with baseball diamonds, a dedicated walking path, and endless green space for outdoor adventures. Rooted in community and inspired by nature, The Oaks on Upper Queen is where your family's future begins. Local shops, schools, and essential services are just minutes from home, while London is a short drive away, offering a full range of shopping, dining, and entertainment options. At The Oaks, life here is all about balance. Safe, friendly, and full of opportunity, Thorndale is the perfect place to plant your roots. *** This Home Features 1993 sqft, End Unit, 4 Beds, 2+2 bath, 1 Car Garage, A/C, 5 Appliances and garage door opener are included and installed. note: pictures are from an artist rendering. (id:47351)
