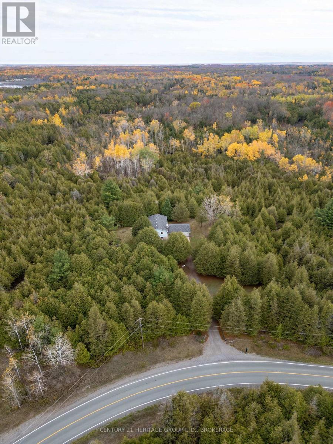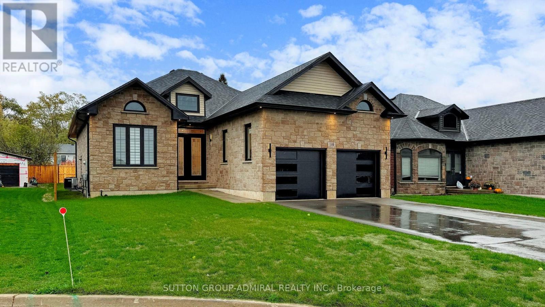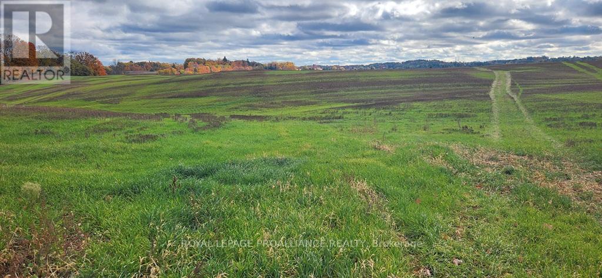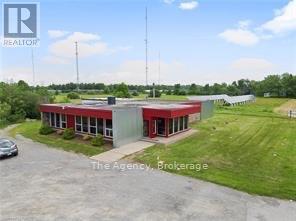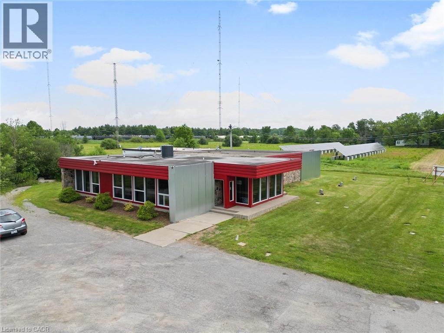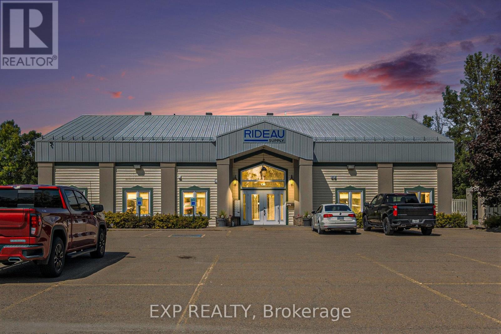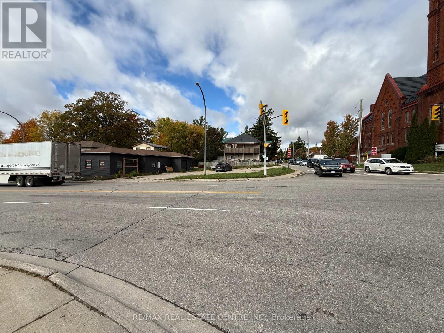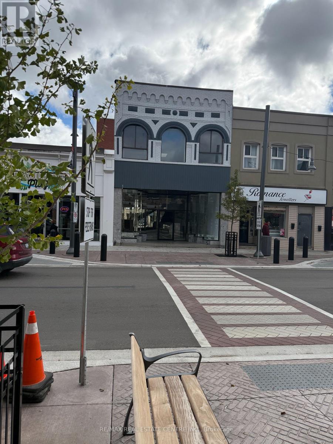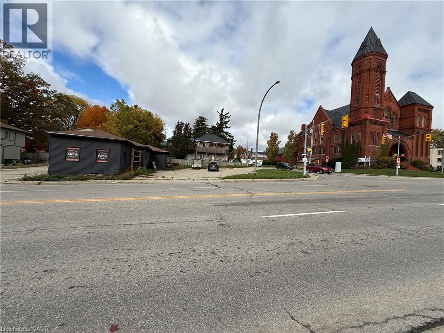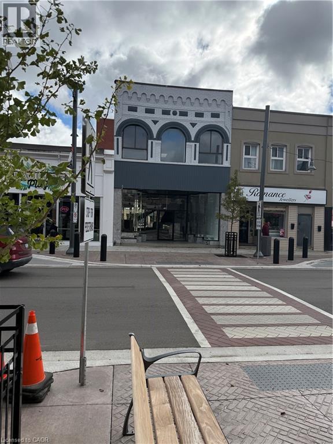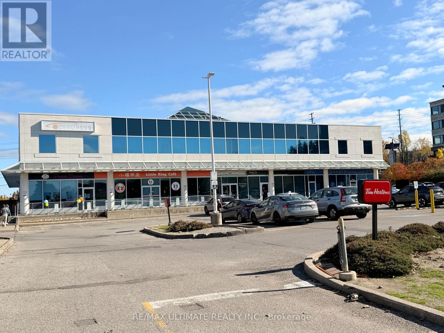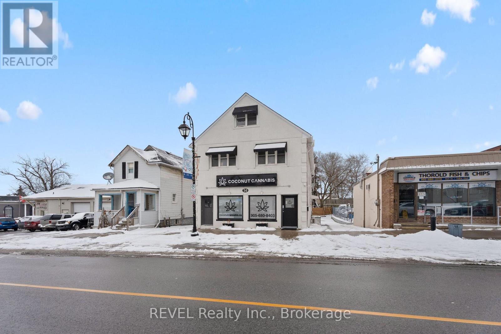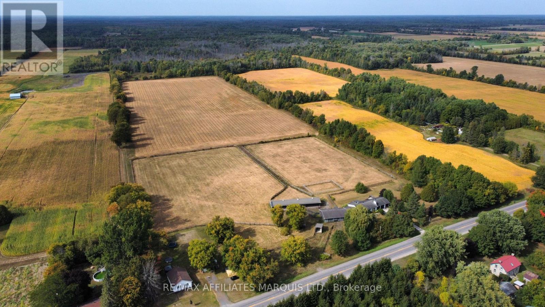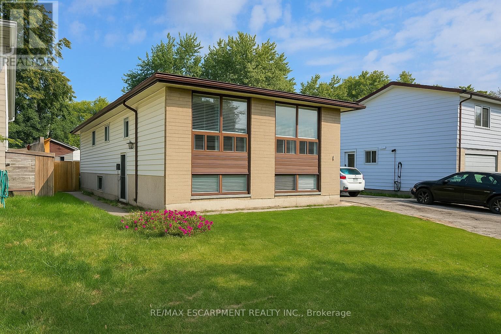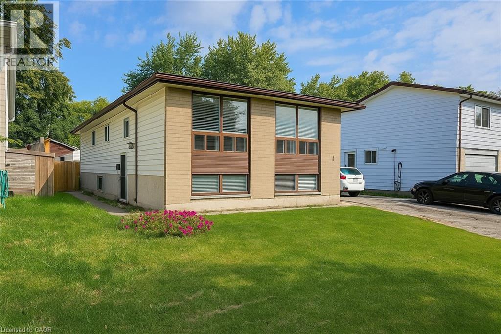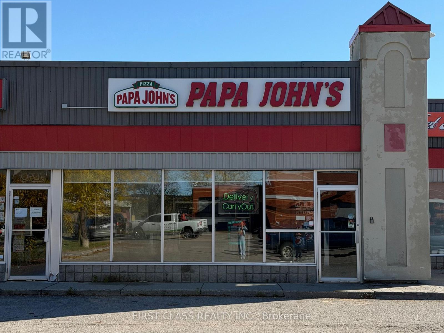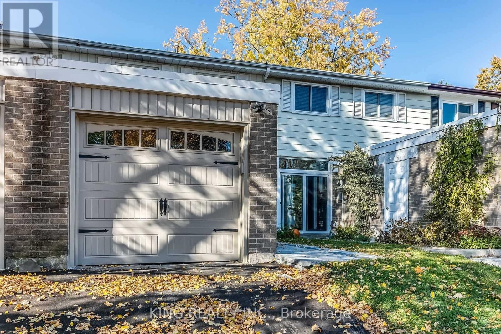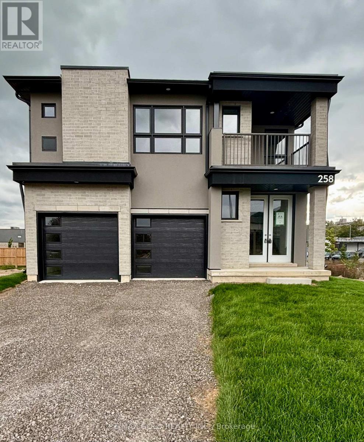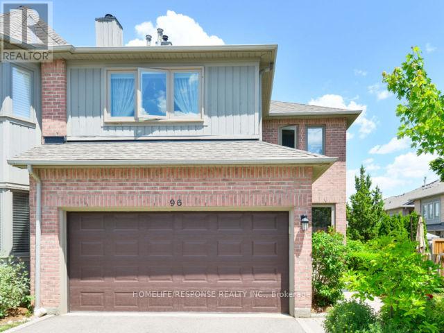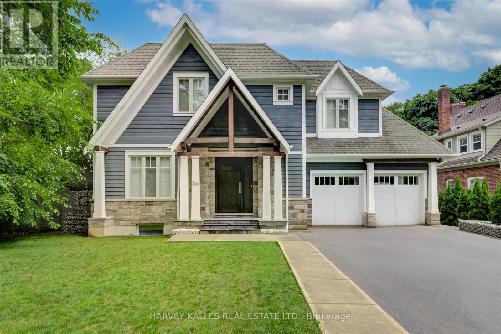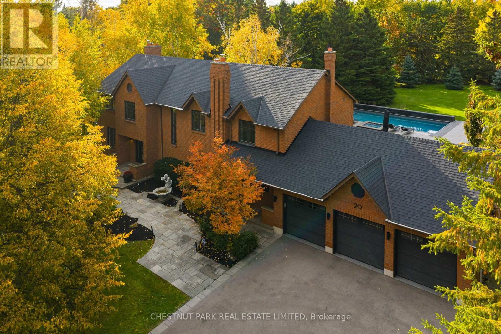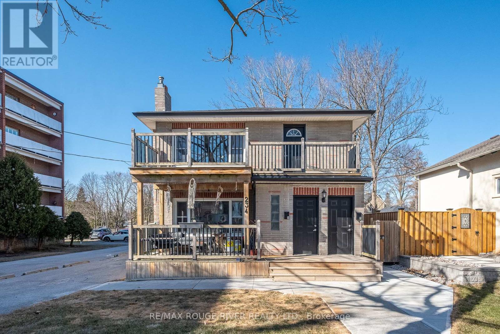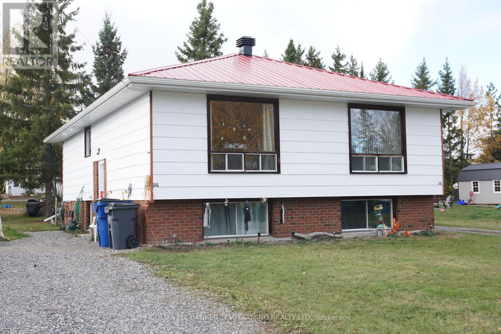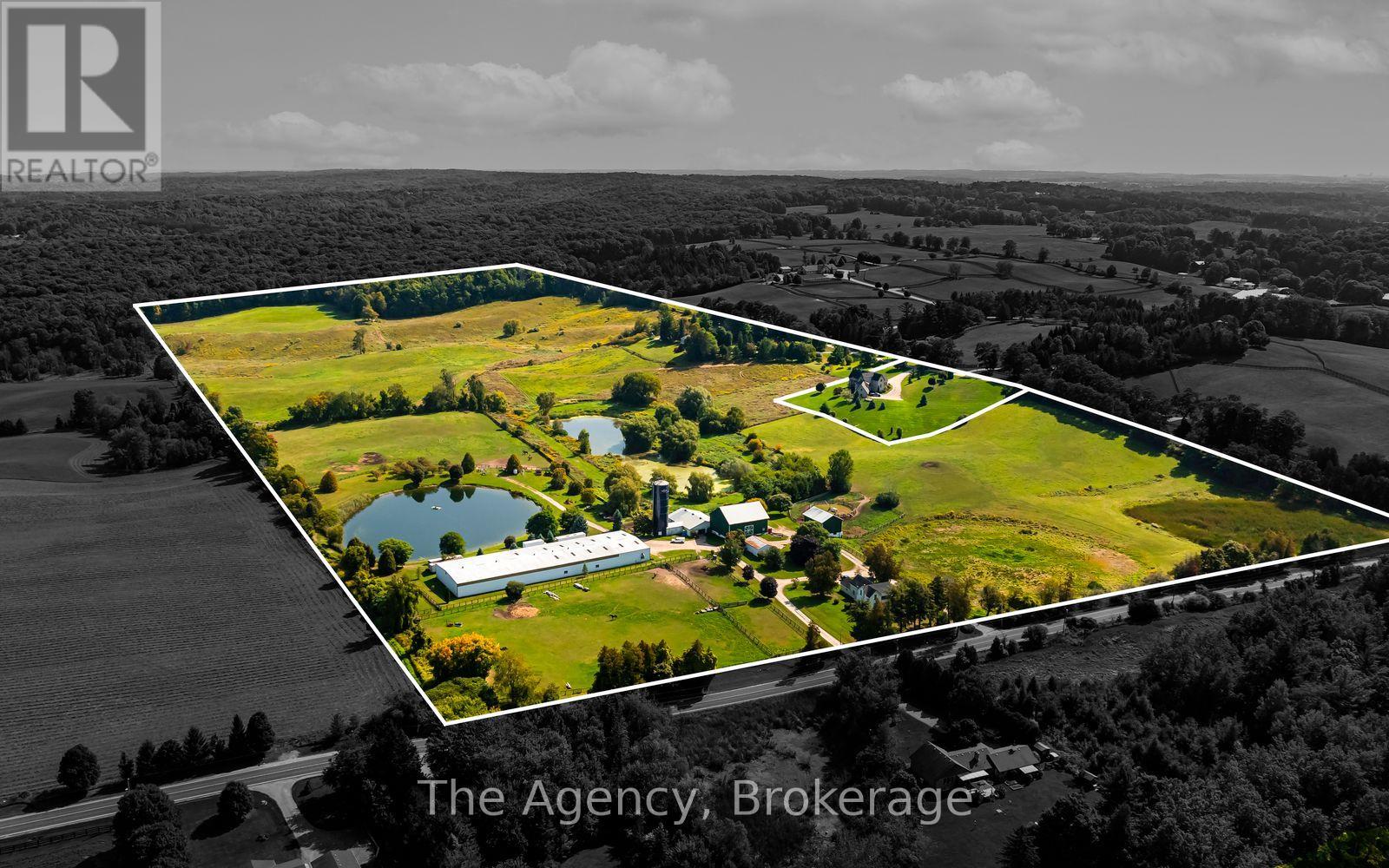1467 Slab Street
Centre Hastings, Ontario
Your Escape to Centre Hastings Starts Here! Imagine waking up to the tranquility of a countryside retreat, yet having the vibrant spirit of a charming small town just moments away. Welcome to 1467 Slab Street, a rare find nestled high atop a winding road in the heart of Centre Hastings. This isn't just a house; it's a private sanctuary. Drive up your long, secluded driveway to discover this incredibly well-maintained, three-bedroomR2000 Colorado-style home (built in 1992). Tucked back from the road and backed by dense, private forest, you'll enjoy a peace and quiet that's truly unmatched. Look to the north and all you'll see is acres of untouched privacy-this is country living at it's absolute finest. Centre Hastings: Ontario's Hidden Gem, Centre Hastings isn't just a location; it's a lifestyle upgrade. Say goodbye to city stress and hello to a community celebrated for its scenic beauty, genuinely friendly atmosphere, and powerful sense of belonging. With a close-knit population of under 5,000, you'll instantly feel at home. Neighbors quickly become friends, and local events are the heart of the community. Step outside your door and you're surrounded by the best of nature: beautiful farmlands, vast forests, and sparkling lakes. This is your playground for endless outdoor adventure, from hiking and fishing to boating and exploration. Families will love the excellent local schools and the peace of mind that comes with a low-crime area. For remote workers and retirees, this is a haven of serenity and affordability! Enjoy a dramatically lower cost of living than larger cities while achieving a high quality of life you've always dreamed of. Don't just dream of escaping the ordinary-live it! This is your opportunity to own a piece of paradise where privacy is guaranteed and convenience is close at hand. Privacy. Peace. Perfection. Don't miss out on this extraordinary blend of rural charm and community spirit. Call your favorite realtor today to experience the magic! (id:47351)
146 Hetram Court
Fort Erie, Ontario
From leisurely beachside strolls to boutique shopping and dining in charming downtown Ridgeway, this custom bungalow offers the perfect blend of comfort, style, and vibrant living in one of Niagara's most desirable communities. Set on an oversized lot, the home features nearly 1,700 sq ft of main floor living and exudes sophistication with soaring 10-foot ceilings, upgraded baseboards, recessed lighting, engineered hardwood floors, a striking gourmet kitchen, and beautifully appointed bathrooms. At the heart of the home, the kitchen combines style and functionality with two-tone cabinetry, crown molding, a generously sized island, sleek stainless steel appliances, and abundant storage-including extended cabinetry, a pantry, and a clever magic corner solution. The thoughtfully designed layout is ideal for both entertaining and everyday living. The spacious primary suite boasts a large walk-in closet and a luxurious 5-piece en-suite featuring a double-sink vanity. Step outside to a private, fully fenced backyard complete with an oversized covered deck - perfect for relaxing afternoons or hosting summer gatherings. Additional highlights include a double-car garage with ultra-quiet, modern door openers and a full-size, unfinished basement offering ample potential for future living space and is ready for your vision. Walking distance from Crystal Beach, Bay Beach Club, Buffalo Canoe Club, Point Abino Conservation Area, and the charming shops and restaurants of Crystal Beach ; minutes away from historic downtown Ridgeway, this home combines exceptional design with an unbeatable location. For those seeking a serene retreat without giving up elegance, comfort, or convenience, this property presents a rare opportunity to enjoy the very best of Niagara. (id:47351)
0 Mitchell Road
Cramahe, Ontario
96 Acres of land located south of Warkworth in the Northumberland Hills. Approximately half productive was planted to wheat and soybean. Balance is bush with Salt Creek running through south half of property. Over 935 feet of road frontage with a potential for severances. A great location approximately 15 minutes to 401. Imagine building your estate here on a quiet country road with fabulous views all around, They are not making any more land so now is the time.. (id:47351)
860 Forks Road
Welland, Ontario
An incredible opportunity awaits! MY BROADCASTING CORPORATION is building a new broadcast facility for the legendary 91.7 GIANT FM and NEW COUNTRY 89.1, making their current property available for sale. This location offers many possibilities for businesses, investors, or developers looking for prime real estate located just a few minutes from HWY 58. Property includes Solar FarmWith a motivated seller and a property full of potential, now is the time to explore how this space can work for you. Key opportunities include5000+ SF building. Large 23-acre lot. Redevelopment potential. (full details available with the listing broker).The station owners might consider renting the building back for a brief period until their new station home is ready. All appointments and walkthroughs can be scheduled during regular business hours.NOTE Seller may consider holding a VTB for a qualified buyer - Terms and Conditions available upon request. HST may apply to partial or entire sale price. ***Seller may also consider leasing the building and property out. Details available with Listing Brokerage. (id:47351)
860 Forks Road
Welland, Ontario
An incredible opportunity awaits! MY BROADCASTING CORPORATION is building a new broadcast facility for the legendary 91.7 GIANT FM and NEW COUNTRY 89.1, making their current property available for sale. This location offers many possibilities for businesses, investors, or developers looking for prime real estate located just a few minutes from HWY 58. Property includes Solar FarmWith a motivated seller and a property full of potential, now is the time to explore how this space can work for you. Key opportunities include5000+ SF building. Large 23-acre lot. Redevelopment potential. (full details available with the listing broker).The station owners might consider renting the building back for a brief period until their new station home is ready. NOTE - Seller may consider a VTB for qualified buyers. Terms and Conditions Available upon request HST may apply to part or all of the sale price Seller may also consider leasing the building and property out. Details available with Listing Brokerage. (id:47351)
130 Sproule Road
Tay Valley, Ontario
Prime multi-use INVESTMENT OPPORTUNITY! This well-maintained professional building is ideally located just minutes from downtown Heritage Perth and Highway 7. Built in 2004, the steel-clad, low-maintenance structure is in great condition inside and out - truly a turnkey property. Constructed on a concrete slab with radiant floor and radiant tube heating, the building is equipped with a 400 Amp Hydro service, drilled well and septic system (upgraded). The paved parking area provides plenty of space for tenants and visitors, complemented by manicured lawns and a detached garage. Inside, the main level welcomes guests with a bright, spacious foyer leading to a shared boardroom that comfortably seats 12-16 people, plus an accessible washroom. The property is currently home to commercial and residential tenants! An opportunity not to be missed! Owner looking to sign 3 year lease back of front office space, 1413 sq ft heated bay available for owner occupant or additional rental. Garage rent estimated at $15 sq ft, office at $20 sq ft. (id:47351)
271 Dundas Street
Woodstock, Ontario
Outstanding Commercial Opportunity in the Core of Woodstock! Discover 271 Dundas Street - a prime corner property offering exceptional visibility, accessibility, and C4 Highway Commercial zoning. Ideally situated along one of Woodstock's busiest traffic corridors, this standalone building provides strong street exposure and versatile use potential for a wide range of businesses. The property features excellent frontage on Dundas Street with easy in/out access and on-site parking for customers and staff. The layout offers efficient use of space, making it suitable for retail, office, service, medical, or showroom operations. Its corner positioning ensures maximum signage potential and constant exposure to pedestrian and vehicle traffic. Located in a high-growth area, the site is surrounded by established commercial and residential neighbourhoods, ensuring steady year-round activity. Woodstock's economic momentum, fueled by major employers and convenient access to Highway 401 and 403, enhances this property's long-term value and stability. Zoning (C4 Highway Commercial) allows for a broad mix of uses, including professional services, restaurants, automotive, and general retail. The property's size, visibility, and flexibility make it a strong option for both owner-users and investors seeking a well-positioned commercial asset in a thriving market. Whether you are expanding your business, opening a new location, or looking for a secure investment with future upside, 271 Dundas Street offers a strategic address with proven potential. Immediate possession is available - a rare opportunity to secure a high-exposure site in the heart of Woodstock's active commercial corridor. (id:47351)
516 Dundas Street
Woodstock, Ontario
Downtown Woodstock Commercial Investment / Owner-User Opportunity - 516 Dundas St. Outstanding opportunity to own a well-positioned commercial building in the heart of Woodstock's downtown corridor. Located along Dundas Street - the city's main commercial artery - this property offers excellent visibility, pedestrian traffic, and flexible C5 Central Commercial zoning, supporting a wide variety of uses such as retail, professional office, service, medical, or mixed commercial/residential configurations. The building features a functional layout with large display windows, main-floor commercial space, and additional upper-level area offering further income or expansion potential. A separate hydro meter serves the upper level, The property also includes a full basement for storage or utility use, with rear access for loading or staff entry. Surrounded by established businesses, restaurants, and municipal buildings, 516 Dundas St. benefits from steady local activity and high daily exposure. Its location places it within the city's ongoing downtown improvement area, where several recent investments have strengthened property values and long-term redevelopment potential. This property offers an ideal opportunity for owner-occupiers, small business operators, or investors seeking stable income and strategic positioning in a growing market. With convenient street parking, excellent walkability, and proximity to major routes, it combines accessibility with lasting commercial appeal. Whether you're expanding your business or adding a versatile asset to your portfolio, 516 Dundas Street stands out as a strong and adaptable investment in one of Woodstock's most active commercial districts. (id:47351)
271 Dundas Street
Woodstock, Ontario
Outstanding Commercial Opportunity in the Core of Woodstock! Discover 271 Dundas Street — a prime corner property offering exceptional visibility, accessibility, and C4 Highway Commercial zoning. Ideally situated along one of Woodstock’s busiest traffic corridors, this standalone building provides strong street exposure and versatile use potential for a wide range of businesses. The property features excellent frontage on Dundas Street with easy in/out access and on-site parking for customers and staff. The layout offers efficient use of space, making it suitable for retail, office, service, medical, or showroom operations. Its corner positioning ensures maximum signage potential and constant exposure to pedestrian and vehicle traffic. Located in a high-growth area, the site is surrounded by established commercial and residential neighbourhoods, ensuring steady year-round activity. Woodstock’s economic momentum, fueled by major employers and convenient access to Highway 401 and 403, enhances this property’s long-term value and stability. Zoning (C4 Highway Commercial) allows for a broad mix of uses, including professional services, restaurants, automotive, and general retail. The property’s size, visibility, and flexibility make it a strong option for both owner-users and investors seeking a well-positioned commercial asset in a thriving market. Whether you are expanding your business, opening a new location, or looking for a secure investment with future upside, 271 Dundas Street offers a strategic address with proven potential. Immediate possession is available — a rare opportunity to secure a high-exposure site in the heart of Woodstock’s active commercial corridor. (id:47351)
516 Dundas Street
Woodstock, Ontario
Downtown Woodstock Commercial Investment / Owner-User Opportunity – 516 Dundas St. Outstanding opportunity to own a well-positioned commercial building in the heart of Woodstock’s downtown corridor. Located along Dundas Street — the city’s main commercial artery — this property offers excellent visibility, pedestrian traffic, and flexible C5 Central Commercial zoning, supporting a wide variety of uses such as retail, professional office, service, medical, or mixed commercial/residential configurations. The building features a functional layout with large display windows, main-floor commercial space, and additional upper-level area offering further income or expansion potential. A separate hydro meter serves the upper level, The property also includes a full basement for storage or utility use, with rear access for loading or staff entry. Surrounded by established businesses, restaurants, and municipal buildings, 516 Dundas St. benefits from steady local activity and high daily exposure. Its location places it within the city’s ongoing downtown improvement area, where several recent investments have strengthened property values and long-term redevelopment potential. This property offers an ideal opportunity for owner-occupiers, small business operators, or investors seeking stable income and strategic positioning in a growing market. With convenient street parking, excellent walkability, and proximity to major routes, it combines accessibility with lasting commercial appeal. Whether you’re expanding your business or adding a versatile asset to your portfolio, 516 Dundas Street stands out as a strong and adaptable investment in one of Woodstock’s most active commercial districts. (id:47351)
202 - 7828 Kennedy Road
Markham, Ontario
AAA Corner Building On Kennedy Between HWY 407 & Steeles/Pacific Mall. This Is A Very Busy Plaza With A Tim Hortons Drive Thru & Lots Of Parking. Beautiful Atrium & Common Areas. Across the Street From A Very Busy Grocery Store. This is a Second Floor Unit & Storage Available If Needed. (id:47351)
50 Front Street N
Thorold, Ontario
Welcome to 50 Front Street N in Thorold. A fully updated mixed-use property located in the heart of downtown Thorold. This versatile building offers incredible income potential, featuring 1 spacious commercial unit, 2 updated 2-bedroom residential units and 1 updated 1-bedroom residential unit. It also includes a full basement with 2 separate entrances, ideal for storage. The property boasts ample parking for customers, tenants and visitors, making it convenient for all. With its central location in Thorolds vibrant downtown core, this property enjoys excellent visibility and easy access to local amenities, shopping and transit. Dont miss out on this turnkey investment opportunity with endless potential. Book your private viewing today. (id:47351)
Lot County 21 Road
Augusta, Ontario
Discover the perfect blend of rural charm and natural beauty with this exceptional 42-acre parcel of land nestled in the heart of North Augusta, Ontario. Boasting approximately 50% fertile farmland, recently cultivated for corn cash crops, this property offers prime agricultural potential for hobby farmers or seasoned growers alike. The remaining 50% is lush woodland that borders the renowned Limerick Forest, providing a serene and private backdrop ideal for nature lovers, outdoor enthusiasts, or anyone seeking a peaceful retreat. Whether you're dreaming of building your country estate, starting a sustainable farm, or simply investing in a slice of Ontario's scenic countryside, this versatile property offers endless possibilities. Completion of severance to be done by the Seller prior to closing. Please have your agent book a showing prior to walking the land. See MLS X12485514 for listing including the house and outbuildings. (id:47351)
16 Garrow Drive
Hamilton, Ontario
LEGAL DUPLEX! You've just stumbled upon your newest income property and it's a beauty! This well maintained home has it all. Two separate, income producing units with their own hydro meters and insuite laundry. The main floor boasts three bright bedrooms and one full bathroom. The lower unit has two generously sized bedrooms and one full bathroom. Conveniently located seconds from highway access and minutes to schools, including Mohawk College. Walking distance to the local parks and the Garth Reservoir. Close to all major amenities, while being tucked into a quiet neighbourhood. Both units contain wonderful tenants. Start collecting those rent cheques (id:47351)
16 Garrow Drive
Hamilton, Ontario
LEGAL DUPLEX! You've just stumbled upon your newest income property and it's a beauty! This well maintained home has it all. Two separate, income producing units with their own hydro meters and insuite laundry. The main floor boasts three bright bedrooms and one full bathroom. The lower unit has two generously sized bedrooms and one full bathroom. Conveniently located seconds from highway access and minutes to schools, including Mohawk College. Walking distance to the local parks and the Garth Reservoir. Close to all major amenities, while being tucked into a quiet neighbourhood. Both units contain wonderful tenants. Start collecting those rent cheques! Call us today. Don't wait on this one. (id:47351)
1060 Ontario Street
Stratford, Ontario
For sale: Established Papa John's Pizza franchise located in a busy Stratford plaza with strong foot traffic and steady sales. This turnkey operation offers a great opportunity for an owner-operator or investor looking to step into a recognized brand with proven systems. Low monthly rent of $4,400 including TMI makes this an attractive, low-overhead investment. Training can be provided. (id:47351)
4 - 141 Ripley Court
Oakville, Ontario
Welcome to this beautifully renovated freehold townhouse in the heart of Oakville, offering 2,000 sq.ft. of bright, open-concept living! This home features a custom kitchen with granite countertops, a spacious living and dining area, and a walkout to a private, fully-fenced backyard-perfect for entertaining or relaxing outdoors. Upstairs, you'll find generously sized bedrooms and modern finishes throughout, including new hardwood flooring. Located steps from Oakville's scenic hiking and biking trails, top-rated schools including White Oaks High School and Sheridan College, and just 2 km from Oakville Place and Oakville GO Station, this home combines style, convenience, and comfort. Ideal for families, first-time buyers, and anyone looking for a move-in-ready home in a prime Oakville location! (id:47351)
258 Wellandvale Drive
Welland, Ontario
Almost brand new detached home available from Novemeber 2025. This beautiful home features a double door entry & lots of privacy with no house overlooking in the backyard. The property is conveniently located near to huge plazas, hwy 406, Niagara College, Seaway Mall & steps to public transit. This home has a very spacious layout with 1 bedroom on the main floor with ensuite 3 piece washroom & 3 bedrooms upstairs with 2 full washrooms. Master bedroom features an open balcony overlooking the front. Lots of parking with double car garage & 4 additional cars can be parked on the driveway. Brand new stainless steel appliances & modern zebra blinds installed. This property is not to be missed. (id:47351)
96 - 5480 Glen Erin Drive
Mississauga, Ontario
Spectacular Executive End Unit Townhouse in the Exclusive "Enclave on the Park" Complex in Central Erin Mills. Elegant Open Concept Living Area with Cozy Gas Fireplace and Dining Room with Walkout to Backyard Deck. This Bright Skylight Home Features Gleaming Hardwood Floors, Crown Molding Throughout, Wood Staircase, Stunning Kitchen with Pantry, Granite Counter Top, Marble Backsplash, and Porcelain Floors. Spacious Bedrooms with the Primary Bedroom Featuring a 5 Pc Ensuite and Walk-in Closet. Basement is Fully Finished with Large Recreation Room and 4 Pc Bathroom. Newer Garage Door& Storm Doors, Deck, Windows. New Lennox Heater and Air Conditioner with Warranty. (id:47351)
366 Galt Avenue
Oakville, Ontario
Opportunity to live in a custom-built home in sought-after Old Oakville. Prime location within walking distance to Downtown Oakville, shops, restaurants, and the lake. This 4 + 1 bedroom home offers 3,593 sq. ft. of above-grade living space plus a fully finished basement, totaling 4,428 sq. ft. Features include a double car garage with rear pass-through parking pad, built-in cabinetry through-out, and custom detailing and finishes. Additional highlights include walk-behind closets, custom skylight, built-in speakers, large window wells with over-sized basement windows. European-influenced fencing and curbing, and an open-riser oak staircase withlighting. A beautifully designed home showcasing quality craftsmanship and attention to detail. One of Oakville's most desirable neighbourhoods. (id:47351)
20 Fenyrose Crescent
Vaughan, Ontario
Discover the perfect balance of sophistication, comfort & lifestyle at 20 Fenyrose Cres, an exquisite estate home located in Vaughan's most exclusive neighbourhood: Pinewood Estates. Nestled on a quiet cul-de-sac facing a serene park just minutes from the renowned National Golf Club, this property offers unmatched elegance on 1.43 acres of beautifully landscaped grounds. With 5,000+ sq ft of total living space, this home is designed for both refined living & effortless entertaining. Step into a grand foyer filled with natural light. The elegant living room features hardwood floors, custom cabinetry & a gas fireplace, flowing seamlessly into the formal dining room with breathtaking backyard views. A chef-inspired kitchen anchors the main floor, boasting custom cabinetry, granite counters, tiled backsplash & premium appliances. A generous centre island & breakfast bar open to a cozy family room with a fireplace & walk-out to a west-facing backyard oasis. Also on the main: a private home office, powder room, laundry room, & access to the oversized 3-car garage + 6 driveway spaces. The 2nd floor features 4 spacious bedrooms & 2 full bathrooms, including a serene primary suite with a sitting area, custom walk-in closet & a luxurious 6-piece ensuite with a standalone Jacuzzi tub & glass shower. The fully finished lower level offers a large rec room with built-in cabinetry, multiple seating areas, wet bar/kitchenette with breakfast bar, an additional dining area, 2-piece bath & a home gym - perfect for entertaining or relaxing. Enjoy resort-style living in your private backyard oasis, complete with a new saltwater pool, hot tub, multiple seating areas & lush greenery - ideal for hosting or unwinding in complete privacy. With a stately brick exterior, grand portico entrance & professionally landscaped grounds, this residence epitomizes timeless luxury. A rare opportunity to own in the most prestigious pocket of Pinewood Estates, where privacy, elegance, and community meet. (id:47351)
234 King Street E
Cobourg, Ontario
Discover the perfect addition to your portfolio with this beautifully maintained triplex, ideally located just a short stroll from Cobourg's renowned beach, vibrant downtown, picturesque parks, and popular restaurants.This property features three charming two-bedroom apartments, each designed for comfort and character, with original hardwood flooring adding timeless appeal. The top unit is vacant, offering an excellent opportunity for an owner-occupier or immediate tenant placement. Recent updates ensure peace of mind, including new water and sewer lines completed in 2024. With ample parking and R5 zoning, this property also offers exciting potential for future growth and development.The main-floor apartment currently rents for $2,000 per month, the lower unit rents for $1,150 per month, and the upper unit is vacant. Don't miss your chance to secure a prime Cobourg investment that blends strong rental income, future potential, and a highly desirable location (id:47351)
141-143 Station Street
Temiskaming Shores, Ontario
PURPOSE BUILT DUPLEX. SIDE BY SIDE. SEMI-DETACHED BOTH UNITS INCLUDED. EACH UNIT HAS LIVING ROOM, KITCHEN & 4PC BATH ON THE MAIN FLOOR WITH 2 BEDROOMS & 2 PCL BATH WITH LAUNDRY IN THE BASEMENT. NATURAL GAS SPACE HEATERS IN EACH BEDROOM WITH ELECTRIC BASEBOARD BACK UP (NOT USED) SEPARATE DRIVEWAYS, HYRDO METERS, ALL ON A LARGE LOT. NEW ROOF, AND NEW BACK DECK WITH NEW PATIO DOORS. TENANTS WOULD LIKE TO STAY. (id:47351)
5150 17 Side Road
King, Ontario
A rare 97-acre estate nestled in the rolling hills of King Township, offering breathtaking panoramic views, lush open landscapes, and two picturesque private ponds-one fully stocked with bass and trout. Ideally situated at the end of a secluded cul-de-sac just minutes from the village of Nobleton, this multi-use property features a grand 5,000+ sq. ft. main residence complete with an in-ground pool and tennis court, providing the perfect foundation to reimagine into a luxurious modern retreat. Beyond the main home, the estate includes a sprawling 60' x 300' outbuilding equipped with a mechanic shop, indoor riding ring, and extensive storage space, as well as a secondary farmhouse with its own well and septic system ideal for guests, staff, or rental income. Several barns, horse stalls, and additional outbuildings further enhance the property's versatility, making it suitable for equestrian use, hobby farming, or business operations. Combining privacy, natural beauty, and endless potential, this exceptional property represents a once-in-a-lifetime opportunity to own a truly unique estate in the heart of King. (id:47351)
