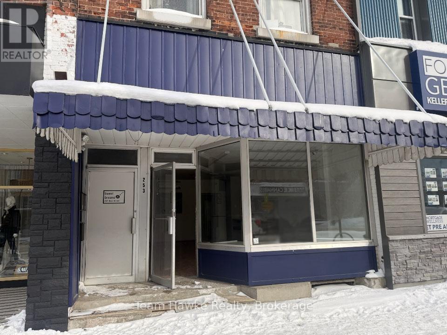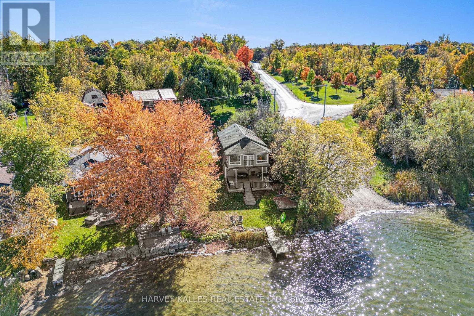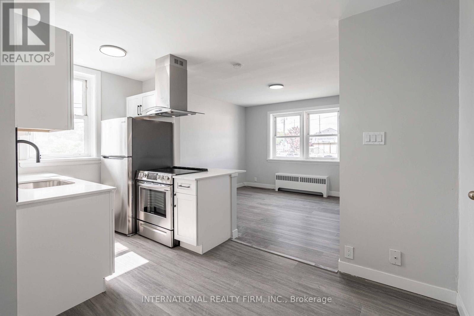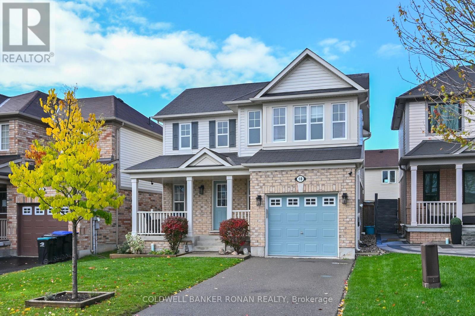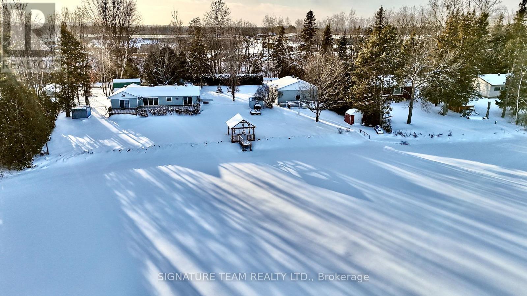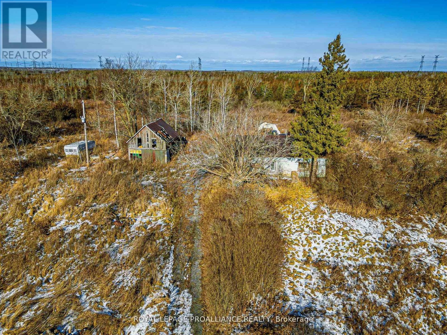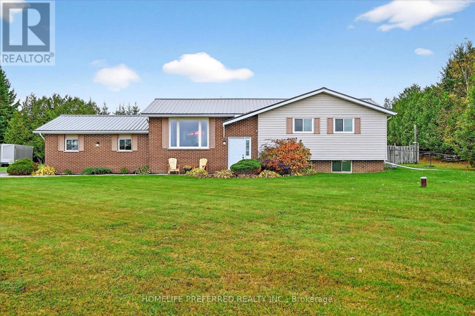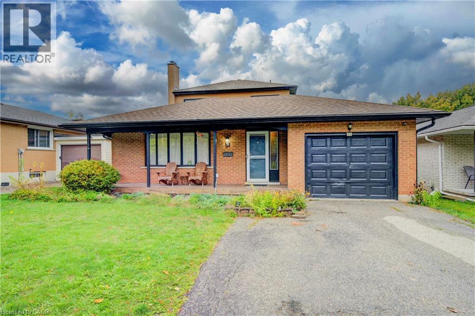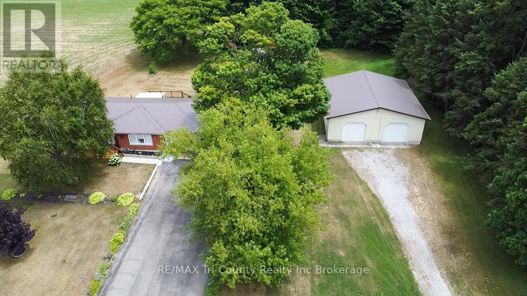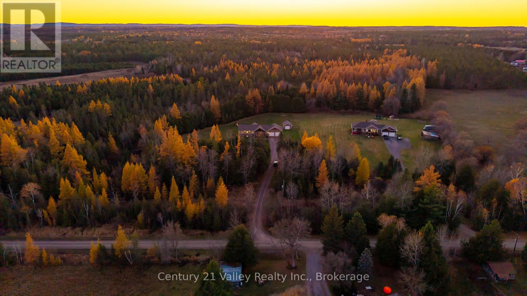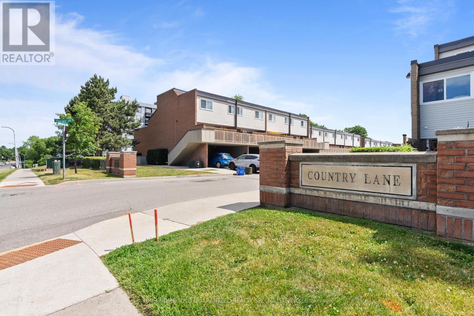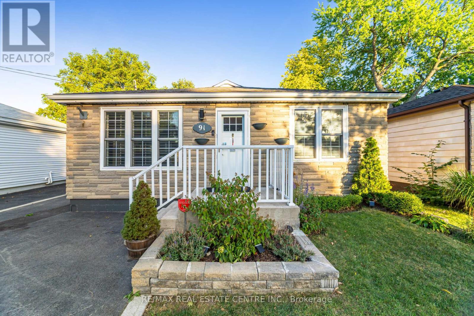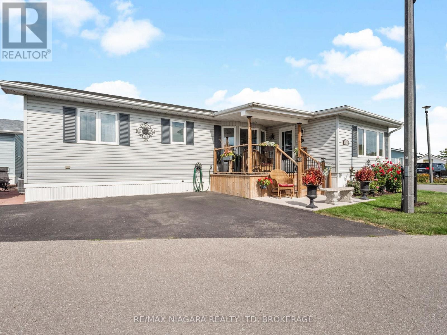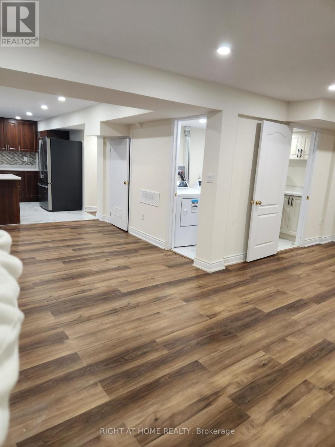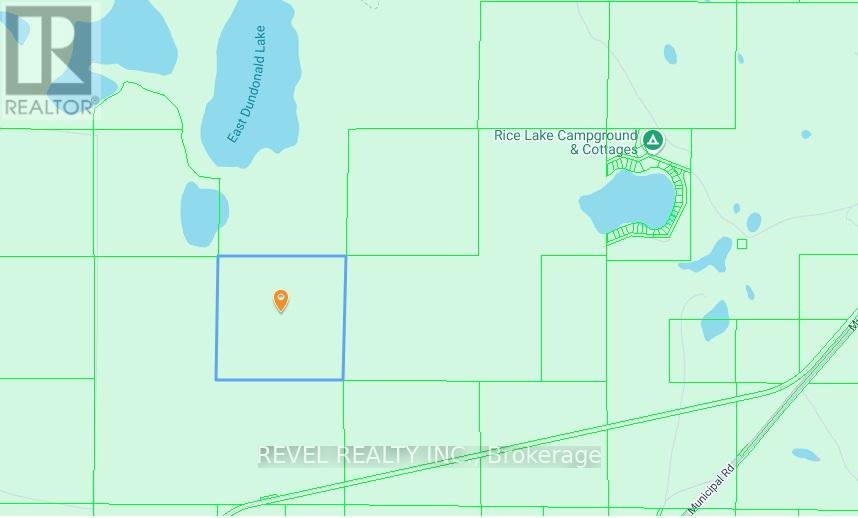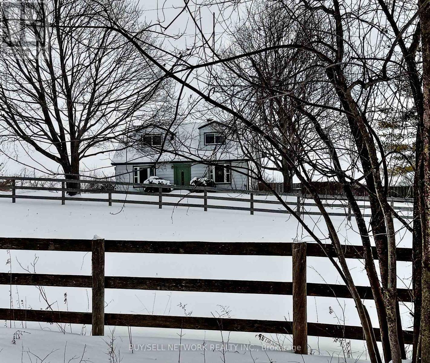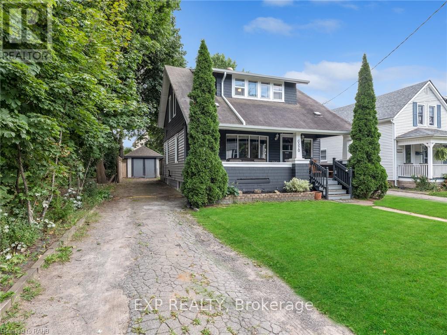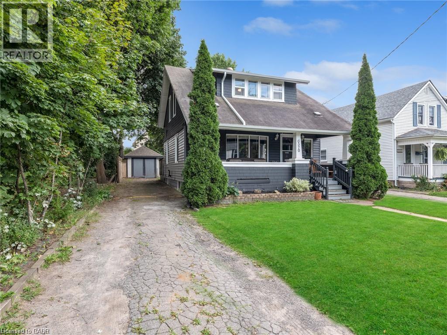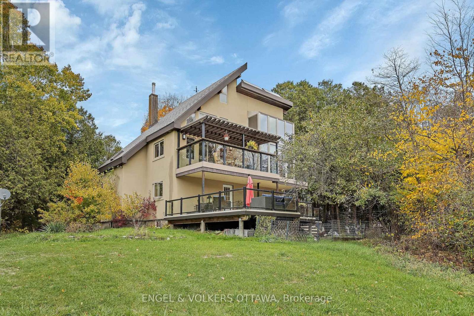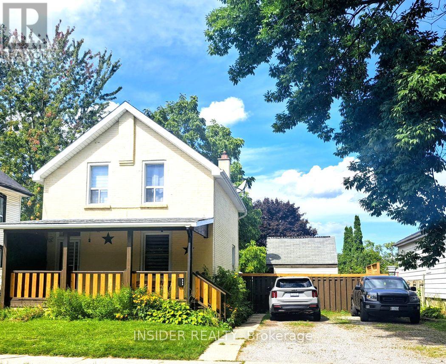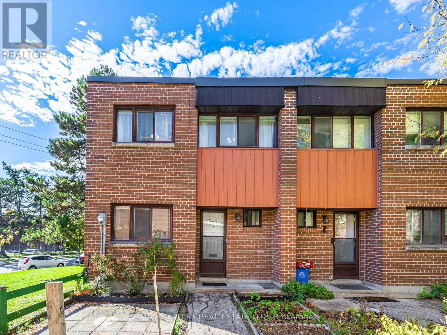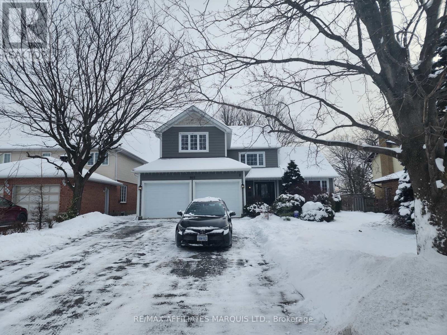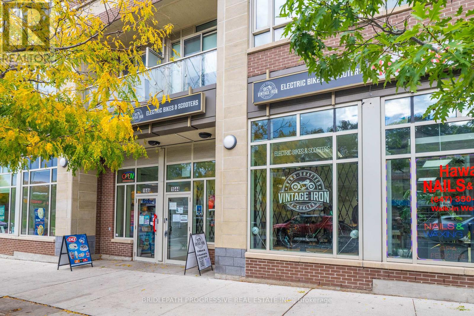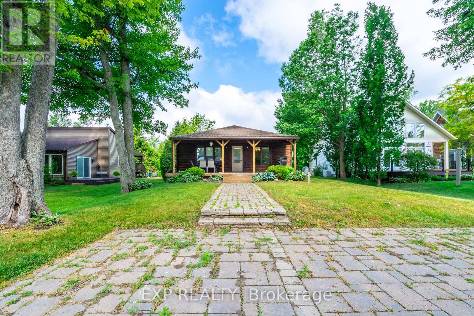253 King Street
Midland, Ontario
Don't miss this exceptional chance to own a solid, income-generating building in a high-visibility downtown location just two blocks from Midland's scenic waterfront. This mixed-use property features two built-in residential tenants-one on a month-to-month lease and another under contract until March 2026-along with a vacant ground-floor commercial retail space ready for your business or next tenant. Formerly home to Midland's longest-running bakery, the main floor retail space includes a commercial range hood and commercial bread oven, offering an ideal setup for a food-based business, but also zoned for many permitted uses. At the rear, the property backs onto a public parking lot, ensuring easy access and high foot traffic-a huge plus for commercial tenants. A key upgrade is the new flat roofing system (2022). The second floor features two residential apartments, one of which has been fully renovated with a modern kitchen, new appliances, updated flooring, bathroom & lighting, fixtures, and soaring loft-style ceilings. A great opportunity to relocate your business, start a new venture or add this to your portfolio. (id:47351)
1 Mcgill Drive
Kawartha Lakes, Ontario
Picture lake view living on Lake Scugog at this fully renovated 4 seasons home - with private shoreline and direct lake access!! You can swim, skate, kayak, canoe, jet ski, boating and fish - all from your own backyard! Set on a wide 100 ft frontage lot with only one neighbour and the public boat launch next door, this just-under-1,900 sq. ft. home combines nature, style, and comfort. Featuring 4 spacious bedrooms and 2 designer-styled bathrooms, this home showcases woodpaneled ceiling details, and panoramic windows framing the breathtaking lake and treetop views. Enjoy breakfast with sunrise reflections on the water; unwind the day with spectacular sunsets; and at night, watch the stars and moonlight over the lake from the 450+ sq. ft. deck - BBQ dining and marshmallows roasted over fire-pit by the lake. Upgraded with newer furnace, UV water filter/softener, and owned water tank. Comes furnished and move-in ready (also available for rent). Located just 20 mins to Port Perry, 30 mins to Oshawa, and under an hour to Markham - live the lake view life while staying close to city conveniences. (id:47351)
215 Hamilton
London East, Ontario
Welcome to your new home! This bright and comfortable 1-bedroom apartment will be available for immediate move-in . Conveniently located in a quiet, well-maintained building, it's perfect for anyone seeking a peaceful and affordable place to call home. Features & Highlights: - Heat and water included - enjoy lower utility costs!Hydro extra, giving you control over your own energy use. -On-site parking available for tenants. - Available: Immediate move-in Reasonable rent price offering great value for the area. Spacious living area and large windows for natural light.Clean and well-kept property with a welcoming atmosphere.This apartment is ideal for professionals, couples, or students looking for convenience, comfort, and affordability. Don't miss your chance to secure this great unit before it's gone! (id:47351)
18 Ferris Lane
New Tecumseth, Ontario
Motivated sellers - perfect for first-time buyers and growing families! This move-in-ready, fully finished 3-bedroom, 3-bath home sits on a quiet, family-friendly street (not a busy main road!). Within walking distance to schools, parks, shopping, and downtown. Bright and functional with hardwood floors, open-concept living, second-floor laundry, and a spacious primary suite with a private double sink, glass walk-in shower, ensuite. The finished basement adds valuable space for kids, work, or play, while the fully fenced backyard with a large deck is ideal for family time and entertaining. Mattamy Borden Model (1,387 sq ft + fully finished basement adding even more living space!) with stainless steel appliances, central air, central vac, and more. Turnkey, well cared for, and priced to move - book your showing today! (id:47351)
347 Black Point Road
North Algona Wilberforce, Ontario
Spectacular year around home on Golden Lake with incredible eastern views over the lake with a beautiful backdrop of the hills in the distance. The property is a gentle slope to the waterfront with a large double wide 199 foot lot. A sandy, hard lake bottom with no weeds in front. Dock system included along with a lakeside deck/gazebo. Space to launch a boat from the property as well. This 3 bedroom home features a bright living room with an abundance of natural light, a view of the lake and a cozy wood fireplace. The open concept kitchen/dining area is another great room overlooking the lake. Features a functional island, an abundance of cupboards and updated appliances. The primary bedroom is currently being used as a living room and could easily be converted back to a fantastic bedroom with a large closet and private entrance onto the expansive deck overlooking the lake. 2 more bedrooms and a full bathroom are all on the main level. Home is serviced by a drilled well and septic system. You have a massive 900 square foot garage with plenty of room for the toys and vehicles. An additional 2 storey bunkie with hydro provides additional space for guests to stay. Another garage is located at the second entrance with more vehicle storage space. 2 more sheds wrap up the abundance of storage space offered here. All the buildings have a metal roof. The yard also has a children play area and horse shoe pits. All of this located on a municipal maintained road. Come live the good life on Golden Lake! (id:47351)
611 Callaghan Road
Tyendinaga, Ontario
Investors, contractors, renovators, land developers, here is 98 acres of potential with a handyman special in need of updating. Pick your usage. Potential for severances. Located on the Corner with two large hard top road frontages. This property is located between Belleville and Kingston on the north side of the 401 corridor. There is plenty of wildlife(turkeys and white tails) enjoying the property. Reasonable offers welcome. VTB possible. (id:47351)
530 Centreline Road
Kawartha Lakes, Ontario
LONGING FOR THAT COUNTRY LIVING LIFESTYLE WITHOUT COMPROMISING CITY AMENITIES..THIS IS IT! SITUATED ON THE EDGE OF EMILY TOWNSHIP BOASTS THIS BEAUTIFUL RAISED BUNGALOW WITH OPEN CONCEPT FAMILY ROOM, UPDATED KITCHEN WITH A HUGE PANTRY, DINING ROOM WITH WALKOUT TO THE PRIVATE MANICURED YARD PERFECT FOR HOSTING FAMILY GATHERINGS OR JUST RELAXING. THREE NICE SIZED BEDROOMS, MASTER WITH ENSUITE. THE LOWER LEVEL IS FULLY FINISHED AND HAS PLENTY OF ROOM FOR THE FAMILY TO COZY AROUND THE FIREPLACE WATCHING TV, WORK OUT AREA AND AN ADDITIONAL ROOM FOR OFFICE/GUEST SUITE OR PLAY ROOM! ATTACHED DOUBLE CAR GARAGE WITH HOUSE ACCESS AND A SIDE YARD PERFECT TO BUILD THAT DREAM SHOP! THERE ASLO IS A WORKSHOP/SHED WITH HYDRO. MINS TO BOAT LAUNCH BY COWANS BAY, GREAT LOCATION FOR EASY COMMUTE. (id:47351)
31 Bonfair Court
Kitchener, Ontario
Welcome to this lovely 4 bedroom backsplit in the Forest Hill neighborhood! The beautiful lush green grass and the driveway which can accommodate 3 cars. Access to the main floor is through the well lit foyer from where the living room, dining and kitchen can be accessed. The well sized 2 bedrooms and a 4 piece bathroom completes the units in the main floor. The upper floor comprises of the primary bedroom with a luxury ensuite, walk in closet and a fourth bedroom. The basement accommodates a family living room/recreation room with a fire place. A 2 piece bathroom and a large open space with storage along the wall for a workshop, craft room, or anything else to make it your own and also a cold room completes the basement. The fenced backyard can host lots of family and guests on the deck surrounded by the well maintained lawn. This home is in a popular neighborhood, close to shopping, schools, transit, groceries, and many other amenities, and minutes from the highway. Great home in a great location. (id:47351)
630 5th Concession Enr Road
Norfolk, Ontario
Charming 5-Acre country property with endless potential, set on a peaceful, quiet road, this 5-acre country property offers privacy, space, and opportunity with a 40x40ft double car door detached Roxul insulated shop, perfect for hobbies, storage, or a home-based business. The home features an attached 26x15ft garage, open-concept living with a sunroom off the dining area, perfect for enjoying morning coffee or evening sunsets. Step out onto the welcoming front porch or unwind on the spacious back deck ideal for entertaining or taking in the view. Inside, the main level offers 3 bedrooms, with one currently converted into a convenient laundry room. The large unfinished basement provides a blank slate for developmental opportunities. Furnace, metal roof and hydro panel updated about 10 years ago, AC updated 6 years ago, and septic pumped 2 years ago. Move in ready, this home is ready to become someone's forever retreat in the country, peace, potential, and room to grow, its all here. (id:47351)
62 Bochert Road
Bonnechere Valley, Ontario
Discover the perfect blend of craftsmanship, comfort, and country charm in this beautifully designed 4-bedroom, 2.5-bath custom-built home. Nestled on a picturesque 2.2-acre lot, this thoughtfully planned property offers the best of rural living: Space to roam, peaceful surroundings, and the convenience of nearby amenities. From the inviting timber-frame front porch to the customizable Gemstone under-soffit lighting that sets the ambiance for every season, every detail reflects quality and care. Inside, an airy open-concept layout welcomes you with vaulted ceilings in the living room, expansive windows, and natural light that fills every corner. The kitchen takes center stage with an abundance of cabinetry, generous counter space, and a seamless connection to the dining and living areas-perfect for family living and entertaining alike. Step through the patio doors to a 16x22 composite deck with pergola, an ideal spot for morning coffee or quiet evenings outdoors. The main floor features three spacious bedrooms, including the primary suite with a large walk-in closet, along with a full bath, powder room, laundry room, & direct access to the heated 24x26 attached garage. The finished lower level expands your living space with a bright rec room, 4th bedroom, full bath, and a large utility/storage area. A detached 16x24 garage with hydro is divided into 2 sections, a 16x16 enclosed space perfect for a workshop and an 8x16 section for wood storage. Radiant in-floor heating in the basement and attached garage, powered by an outdoor wood boiler with electric backup, ensures year-round comfort. Additional highlights include central air, 200-amp service, a new hot water tank (2025), and a constant-pressure water system. You'll love the location-just 5 minutes from Eganville and about 25 from Renfrew-close enough for convenience, yet far enough to enjoy the quiet of country living. Min 24 hour irrevocable on all offers. (id:47351)
146 Milestone Crescent
Aurora, Ontario
Prime Location in Aurora Village! Welcome to one of the most beautifully designed and fully renovated condo townhouses on the market. Featuring top-quality upgrades throughout and stylish, modern finishes, this home offers a truly impressive living experience. You'll fall in love with the open-concept layout, perfect for both relaxing and entertaining. Located in a family-friendly complex with an outdoor pool just steps away, this home includes a spacious private terrace ideal for BBQs and enjoying the outdoors for three seasons of the year. Enjoy the benefits of a safe and quiet neighbourhood with excellent natural light, easy access to public transit, and a move-in-ready interior.Incredible location: Just minutes walk to schools, Yonge St, GO Station, and with quick access to Highways 404 and 400.A must-see opportunity don't miss out! Don't miss the chance to own this must-see property and make it yours! ***ALTHOUGH Legal Description indicates 1 parking space there is enough room for 2 Tandem Spaces! BONUS: A 1 YEAR WARRANTY ON ALL HOUSEHOLD APPLIANCES IS INCLUDED FOR YOUR PEACE OF MIND! (id:47351)
91 East 44th Street
Hamilton, Ontario
Welcome to 91 East 44th Street - Your Perfect Opportunity in Hampton Heights! Discover this charming and versatile home nestled in the highly sought-after Hampton Heights community of Hamilton. Featuring 2 bright bedrooms on the main floor and a fully legal basement apartment with 4 additional bedrooms, this property offers exceptional flexibility for families, multi-generational living, or savvy investors seeking rental income. Step outside to your private backyard oasis, complete with an above-ground pool - perfect for summer gatherings and relaxation. The spacious driveway accommodates up to 3 vehicles, adding everyday convenience. With 2 full bathrooms, a versatile layout, this home truly checks every box. Ideally located close to top-rated schools, parks, grocery stores, and public transit, 91 East 44th St places you right where you want to be - in a welcoming, family-friendly neighborhood. Don't miss your chance to own this exceptional property that blends comfort, functionality, and investment potential all in one. (id:47351)
317 - 3033 Townline Road
Fort Erie, Ontario
Welcome to Unit #317 on Oriole Parkway, ideally situated on a desirable corner lot within Black Creek Leisure Homes in Stevensville. This well-maintained 2-bedroom, 2-bathroom bungalow offers generous living space, including a bright and inviting family room with views of the tidy rear yard, and a comfortable three-season room with direct access to the patio. The primary bedroom features a 3-piece ensuite, double closets, and large windows that fill the space with natural light. Notable updates include a new furnace (2025), roof (2018), and owned hot water tank (2010). This home has been meticulously cared for and is truly move-in ready. Residents enjoy access to an impressive array of amenities including a recreational centre with a heated indoor pool, spa, sauna, library, hobby room, games room, tennis courts, walking path, and proximity to a nearby golf course. Experience comfort, convenience, and a welcoming community lifestyle all in one place. (id:47351)
Lower - 62 Pineway Place
Brampton, Ontario
Beautiful legal basement apartment. Fully renovated spacious 3-bedrooms, perfectly located near Professor's Lake in a quiet, family-friendly neighbourhood. One driveway parking spot. A bright, open-concept layout. The apartment features two full washrooms, ideal for families or shared living, and a large, updated kitchen with ample counter space-perfect for cooking and entertaining. Brand new stainless steel appliances. You'll also enjoy the convenience of your own private ensuite laundry room, making day-to-day living simple and efficient. Situated in one of Brampton's most desirable areas, this home is just minutes away from hospital, lake, public beach, trails, highways, schools, parks, and big-box stores, offering the perfect blend of peace and accessibility. Whether you're relaxing by the lake, commuting to work, or running errands, everything you need is close by. Tenant is responsible for 50% of utilities. This apartment is a must-see! No smoking, No Pets and No loud noise. (id:47351)
S 1/2 Lt 5 Con 4 Dundonald
Iroquois Falls, Ontario
Discover a rare opportunity to own a large parcel of pristine forestland in the heart of Northern Ontario! Perfect for an off-grid hunting retreat, a wilderness camp, or a peaceful getaway surrounded by nature. There looks to be a creek running through the northeast corner of the property. This property is virtually untouched with direct access by Crown land and almost fully surrounded by it, offering expansive freedom for outdoor adventures while maintaining your own private basecamp. Located in the Township of Iroquois Falls, this unique parcel provides the best of both worlds: seclusion and privacy amid true northern wilderness, yet close enough to everyday conveniences. Enjoy proximity to shopping, restaurants, schools, and the local hospital in Iroquois Falls, with downtown Timmins just 40 minutes away for additional amenities and services. Whether you're looking to build a seasonal camp, establish a hunting or fishing retreat, or simply own a piece of untouched Canadian wilderness, this property offers endless potential. With easy access to Crown land trails, lakes, and rivers, it's the ideal base for ATVing, snowmobiling, hiking, hunting, or fishing all within your own backyard. (id:47351)
947 Division Road
Otonabee-South Monaghan, Ontario
Charming 75 acre Horse Farm just 12 minutes east of Peterborough. A rare opportunity to own a beautifully maintained hobby farm - the perfect blend of rural freedom and everyday convenience. With approximately 35 workable acres, half with gated 3-board horse or electric fences, containing paddocks and pasture in good condition. This property is ideal for those seeking space, privacy and tranquility. The inviting 3-bedroom 1 1/2 Storey home has been updated with a high efficiency propane furnace, roof, windows, central air, all in the last few years. Renovated main floor bathroom features soaker tub and new counter top and vanity. The warm and welcoming kitchen and family room boasts a floor to ceiling stone propane fireplace, beautifully finished original pine plank floors creating the perfect gathering space. Main floor bedroom plus two additional upstairs offers excellent flexibility. Out buildings include a 34' x 54" century barn in excellent, recently re-sided condition. The lower barn includes 4 professionally constructed 12x12' horse stalls with soft stall flooring. Hydro and running water included in the stable area. Barn upper level is clean and ready for storage. Paddock, Run-in Shed and 3 large pastures are 3-board Hemlock and Electro Braid fenced. Gates are new and secure and fencing is in good repair. Oversized 2-car Garage for vehicles, equipment or workshop use. Enjoy expansive views, wild life at your doorstep and the peaceful beauty of rolling hills and countryside. An exceptional opportunity for anyone craving a country lifestyle with city convenience only 12 km away. A pleasure to show (id:47351)
6370 High Street
Niagara Falls, Ontario
Welcome to this charming detached 1.5-storey home, perfectly situated in a quiet and friendly neighbourhood in the heart of Niagara Falls. Enjoy the convenience of being just minutes from highways, parks, schools, shopping, and everyday amenities, all while tucked away in a peaceful residential setting. This inviting home features 2 spacious bedrooms and 2 bathrooms, along with a bright eat-in kitchen, dedicated dining area, and a comfortable living space ideal for relaxing or entertaining. Thoughtfully designed, it offers ample storage throughout and includes shared use of half of the shed for added convenience. Outside, you'll find driveway parking for multiple vehicles and a large backyard with access to a wood burning sauna, providing the perfect space for outdoor gatherings, gardening, or simply unwinding. With its ideal location, thoughtful layout, and inviting outdoor space, this property delivers a wonderful blend of comfort and lifestyle in one of Niagara's most convenient settings. (id:47351)
6370 High Street
Niagara Falls, Ontario
Welcome to this charming detached 1.5-storey home, perfectly situated in a quiet and friendly neighbourhood in the heart of Niagara Falls. Enjoy the convenience of being just minutes from highways, parks, schools, shopping, and everyday amenities, all while tucked away in a peaceful residential setting. This inviting home features 2 spacious bedrooms and 2 bathrooms, along with a bright eat-in kitchen, dedicated dining area, and a comfortable living space ideal for relaxing or entertaining. Thoughtfully designed, it offers ample storage throughout and includes shared use of half of the shed for added convenience. Outside, you’ll find driveway parking for multiple vehicles and a large backyard with access to a wood burning sauna, providing the perfect space for outdoor gatherings, gardening, or simply unwinding. With its ideal location, thoughtful layout, and inviting outdoor space, this property delivers a wonderful blend of comfort and lifestyle in one of Niagara's most convenient settings. (id:47351)
791 Rock Road
North Grenville, Ontario
Welcome to Oxford Ridge Stable - Your Equestrian Dream Awaits! Nestled on 16.62 picturesque acres surrounded by mature trees, Oxford Ridge Stable offers the perfect blend of tranquility, functionality, and lifestyle. Ideally located just 10 minutes from Kemptville and all its amenities, this exceptional property is designed to delight horse enthusiasts and entrepreneurs alike. The Lindel Chalet-style home features 4+1 bedrooms, 4 bathrooms, and the comfort of geothermal heating. Enjoy stunning sunsets from the main-floor balcony or unwind on the lower maintenance-free deck complete with a hot tub, in-ground pool, and gazebo-a perfect setting for relaxing or entertaining. Equestrians will be impressed by one of the largest indoor arenas in the Ottawa region, measuring 249 ft x 83 ft, complete with two viewing areas, a lounge, and two income-generating apartments above the stables. The attached stable includes 16 indoor stalls, 6 quarantine stalls, a tack area, feed room, wash stall, and grooming stalls, offering everything needed for professional operations. Additional features include a 3,000 sq. ft. quonset building, an outdoor riding ring with a rubber base, 13 paddocks with solar fencers, and scenic trail riding right on the property. Whether you're seeking a private equestrian retreat or looking to operate a thriving horse facility, Oxford Ridge Stable delivers a lifestyle unlike any other - where luxury meets country living. (id:47351)
658 Brown Street
Peterborough, Ontario
An Absolute Stunning Newly Renovated Century Home on an Extra Wide Lot. Private Treed Backyard, Covered 20 ft Front Porch,Quiet Side Street, Parking for 4 Large Vehicles. Amazing New Modern Kitchen with Quartz Countertops, Samsung Appliances, Kitchen Island, Soft close Drawers, Cedar Plank Ceiling with Pot Lights on Dimmer. A Bespoke Coffee Station, Stone Backsplash, 2 Windows Providing lots of Sunlight Perfect for Entertaining. Oak Laminate Flooring on Main, with Original Floors on Stairs, 2nd Level and Powder room. 2 Laundry Stations, One On Lower Level and One Next to Bedrooms for Easy Convenience. Lots of Original Features Kept like, Front door with knocker,9 inch Baseboards, Tall Ceilings on main, Brick in The Kitchen. A 10x10Ft insulated He/She shed next to the home that is currently being used as a gym. A Utility Shed towards the Back or the property for all your storage needs.Excellent Location with Shopping on Lansdowne, Small park on the corner and Jackson Park just a short drive. Home shows amazing and every updated Feature is done to the Highest Standards. A true Gem! (id:47351)
1 - 349 Driftwood Avenue
Toronto, Ontario
Welcome to this Spacious 4-Bedroom End Unit Home in an Unbeatable Location! Maintenance Fee is all inclusive. This bright and well-maintained home features laminate floors on the main level and a functional open-concept living/dining area that walks out to your own private yard, perfect for morning coffee or weekend relaxation. The modem kitchen boasts stainless steel appliances and ample storage. Upstairs, you'll find four generously sized bedrooms, each with double closets and large windows that flood the rooms with natural light. Broadloom carpeting adds warmth and comfort upstairs and in the finished basement, ideal for a family room, home office, or extra living space. Located just a short walk to York University, Subway stations, and Black Creek Parkland Trails. Enjoy quick access to Hwy 400 and nearby shops, groceries, restaurants, and top-rated schools. Don't miss this fantastic opportunity to own a spacious, move-in ready home in a prime location! (id:47351)
865 Chelsea Crescent
Cornwall, Ontario
2026 homeownership goals? Chelsea Cres. is a sought-after enclave on the city's east side, lined with impressive homes, manicured properties, and pride-of-ownership neighbours. Quiet, resident-only traffic makes it the heart of suburbia. This large family home impresses with modern James Hardie fiber-cement cladding, a double garage, and ample driveway parking. Mature trees offer privacy in the fully fenced oversized yard. Inside, a grand foyer and architectural staircase set the tone. The main level offers both formal and casual living/dining areas and a spacious kitchen overlooking the backyard-complete with granite counters, built-in appliances, and an eat-up island. Enjoy convenient main-floor laundry and powder room. Upstairs features 3 bedrooms including a primary with cathedral ceilings, walk-in closet, and a stunning ensuite with tiled bath and skylights. Two additional bedrooms share a 4-pc bath. The finished basement adds a 4th bedroom, a 4th bathroom, storage and flexible spaces for hobbies, rec and home office. 24hr irrevocable. Call today for your private tour! (id:47351)
3 - 1644 Bloor Street W
Toronto, Ontario
This is a prime opportunity to start or relocate your business to Toronto's busy Swansea/Bloor, West Village Neighborhood; surrounded by national retail brands, busy local shops and restaurants. This location boasts high daily traffic counts and pedestrian traffic, ideal for many businesses. 1529 sq.ft. to bring your vision to life. The space features towering 12 ft ceilings, a lot of natural light, and an open concept layout. (id:47351)
15 Park Lane Crescent
Norfolk, Ontario
Welcome to 15 Park Lane Crescent, where the relaxed beach lifestyle of Turkey Point meets year-round comfort and charm. This beautifully updated 3-bedroom, 1-bathroom bungalow offers the perfect blend of cozy cottage character and modern convenience - an ideal retreat for families, investors, or anyone looking to escape to a peaceful lakeside community. Tucked away on a quiet cul-de-sac, this fully winterized property is just steps from the beach, main strip, restaurants, playground, marina, and Turkey Point Provincial Park - everything you need for outdoor fun and easy living. With no rear neighbours and backing onto a Conservation area, enjoy the privacy and tranquility that make this home truly special. Inside, you'll find a bright, open-concept layout filled with natural light, luxury vinyl flooring, and neutral tones throughout. The spacious living and dining areas flow seamlessly into a large kitchen featuring custom cabinetry, extended upper cabinets, a coffee station, and an island - perfect for family meals or entertaining. The three generously sized bedrooms provide comfortable accommodations, and the updated 4-piece bathroom adds a fresh, modern touch. In-suite laundry offers added convenience for everyday living. Step outside to unwind on the picturesque covered front porch, or host family and friends in the large backyard, complete with a deck and fire pit for cozy evenings under the stars. The interlock driveway and walkway add curb appeal and provide parking for up to four vehicles. Whether you're looking for a seasonal getaway or a year-round home, 15 Park Lane Crescent is the ultimate beachside escape - combining nature, comfort, and community in one perfect package. (id:47351)
