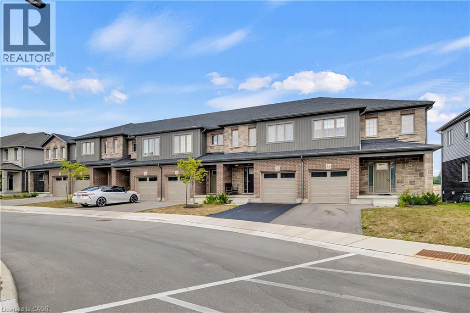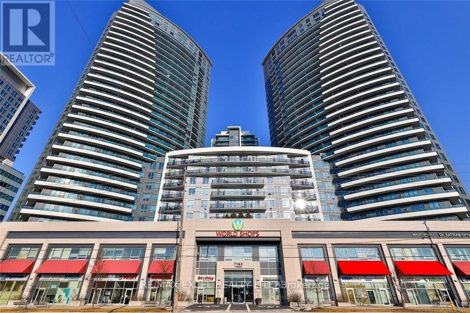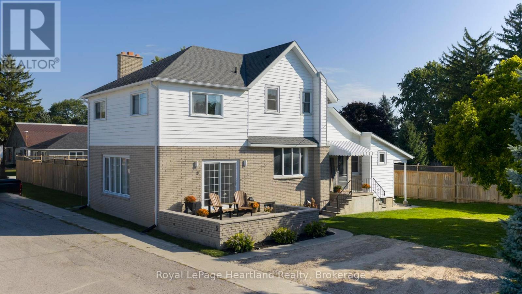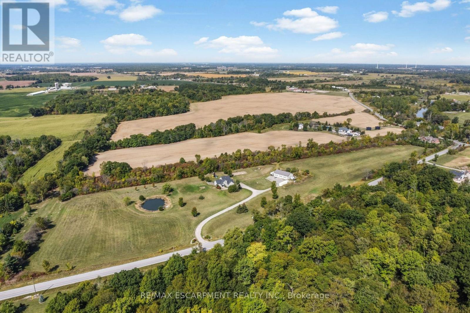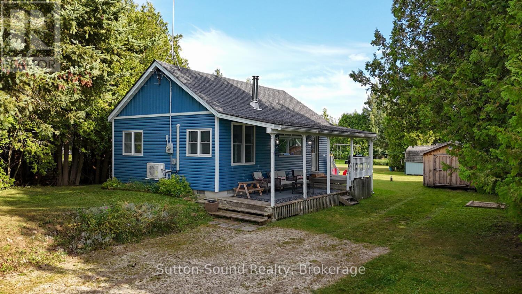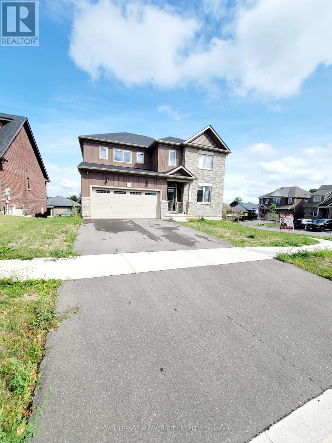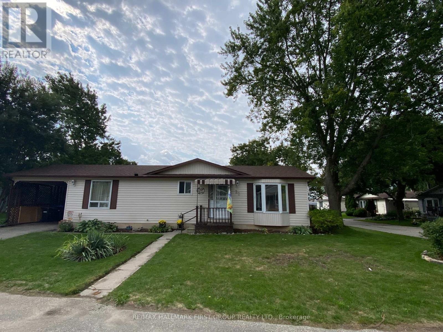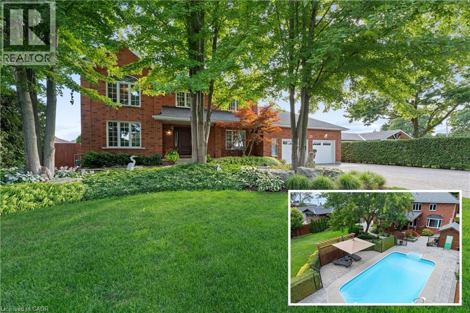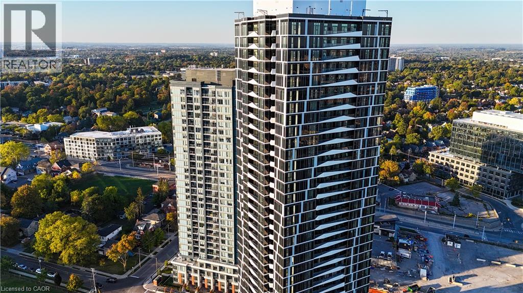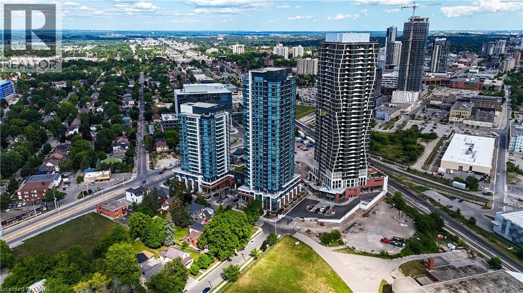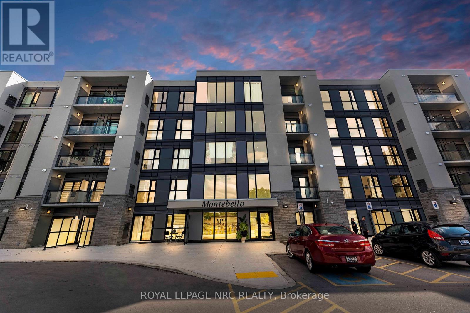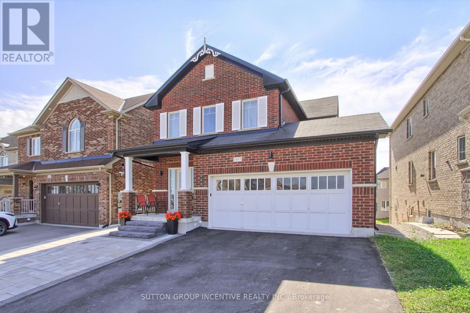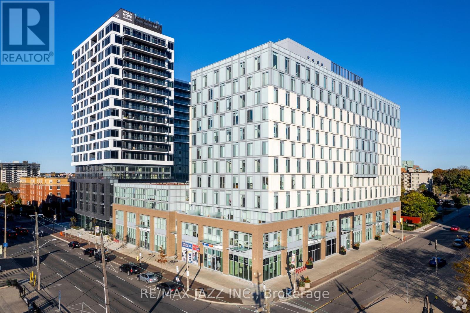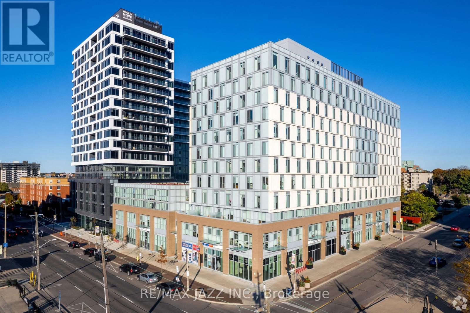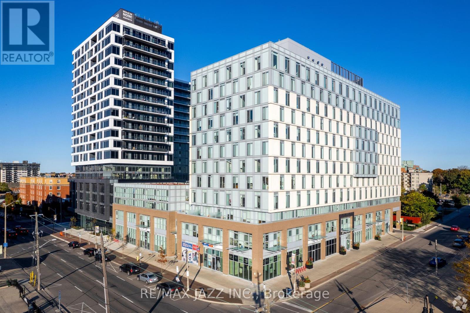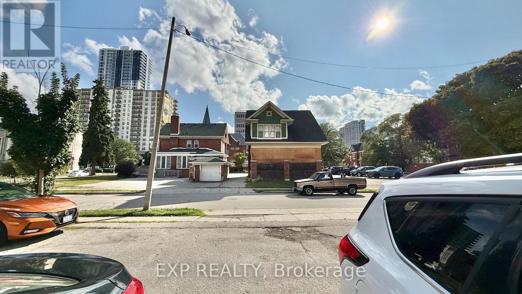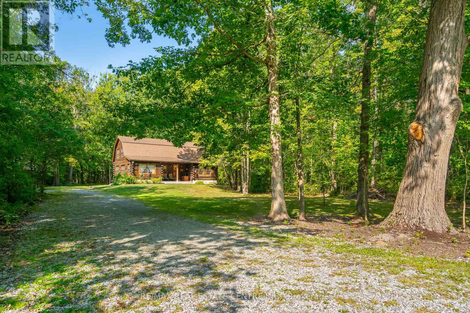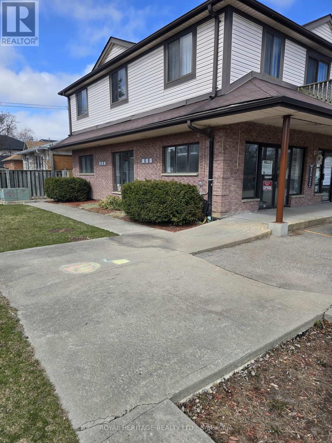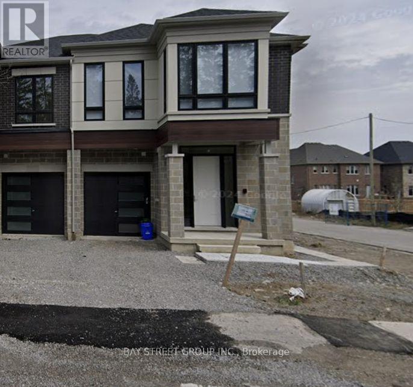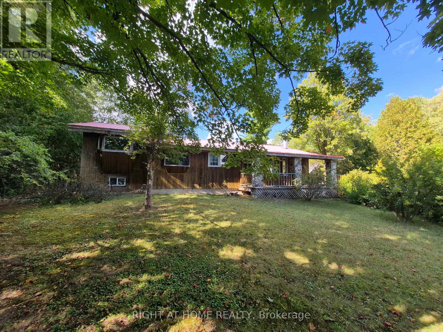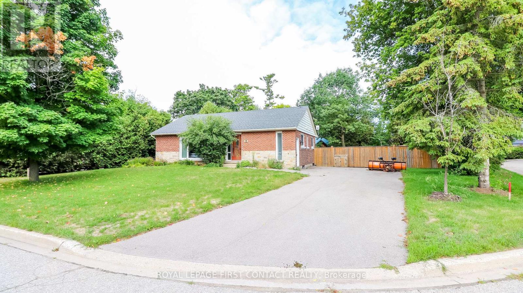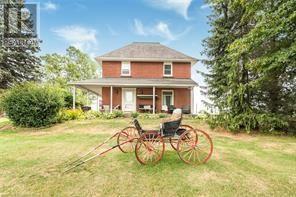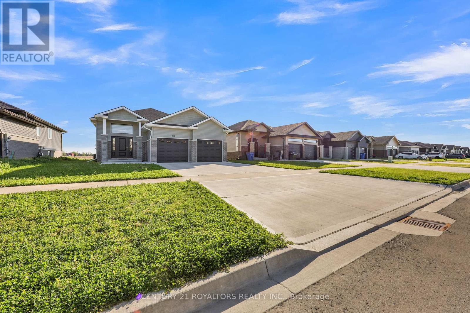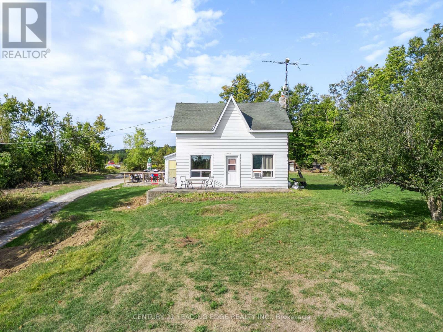34 West Mill Street
Ayr, Ontario
2 YEARS OLD, 1962 sq.ft., 4 bedroom & 2.5 bathroom, END UNIT TOWNHOME WITH WALKOUT BASEMENT located conveniently to TIM HORTONS, GROCERY STORE and HWY 401 in the most desirable area of AYR. The main floor features a welcoming foyer that opens into a bright, open-concept living and dining area with huge windows allowing abundance of natural light during the day, seamlessly connected to an open concept kitchen with stainless steel appliances, breakfast bar, plenty of kitchen cabinets and pantry —perfect for everyday living. A sliding door opens from the dining room to the wooden deck perfect for your family's outdoor enjoyment. A convenient mudroom with closet, 2-piece bath, and direct access to the attached garage complete this level. Upstairs, the spacious primary bedroom boasts a walk-in closet and private 4-piece ensuite bathroom, while three additional bedrooms share a full 4pc bathroom. A dedicated second-floor laundry room adds ease to daily routines. Full unfinished walkout basement. Located in a quiet, family-friendly neighbourhood close to HWY 401, minutes of walk to Foodland and Tim Hortons. (id:47351)
2602 - 7171 Yonge Street
Markham, Ontario
Luxury 1 Bedroom + Den Condo At World On Yonge, Built By Liberty Development! Bright & Spacious 635 Sq Ft Unit + 90 Sq Ft Balcony With Stunning Unobstructed North-East Views. Functional Open Concept Layout With 9 Ft Ceilings. Brand New 72hrs Waterproof Laminate Flooring & Fresh Paint Throughout. Modern Kitchen Featuring Stainless Steel Appliances, Granite Countertop & Stylish Backsplash. Den Perfect For Home Office. Move-In Ready!Enjoy Direct Indoor Access To Shops On Yonge: Grocery, Restaurants, Banks, Medical Offices & More. Steps To TTC/Viva Transit. 5-Star Building Amenities Including 24H Concierge, Gym, Indoor Pool, Sauna, Party Room, Roof Terrace & Visitor Parking.Must See Unit In A Highly Sought-After Location With High Walk Score! Great Investment Potential With Future Yonge North Subway Extension. (id:47351)
5 William Drive
South Huron, Ontario
Welcome to 5 William Drive in Crediton, a meticulously maintained family home that beautifully combines charm and modern updates. This impressive property features a stunning inground pool, perfect for summer gatherings and relaxation. The backyard is an entertainer's dream, providing ample space for outdoor dining, lounging, and play, all within a fully fenced yard equipped with a newer fence, creating a safe and private oasis for children and pets. Inside, you will be greeted by beautifully refinished hardwood floors that flow throughout the main floor, adding warmth and elegance to the living spaces. The gorgeous wooden staircase serves as a stunning focal point, enhancing the homes character while providing easy access to the upper level. The kitchen boasts updated stainless steel appliances and contemporary countertops, perfectly blending functionality and style. Both bathrooms have been tastefully updated, ensuring modern comfort for you and your family. Additionally, the convenience of having laundry on the main floor adds to the homes practicality.With four bedrooms and two bathrooms, this home provides ample room for families or those looking to establish a comfortable living space. The new heat pumps ensure efficient heating and cooling year-round, contributing to a cozy atmosphere throughout the home. Situated on a large lot, there is plenty of outdoor space for gardening or future expansion. Located in close proximity to Exeter, Grand Bend, and London, this home offers easy access to local amenities while maintaining a peaceful small-town feel. 5 William Drive in Crediton shows exceptionally well and is a fantastic opportunity for anyone looking to grow into a welcoming and character-filled residence. Don't miss your chance to make this charming house your new home! (id:47351)
75642 Diltz Road
Wainfleet, Ontario
Welcome to a property that truly has it all. Built in 2002, this spacious home offers 2,670sf above grade + an additional 1,236 in the finished basement - complete with a bar, gym, theatre room, and extra bedrm. Set on 15.5 private acres with no close neighbours, the home features 4+1 bedrooms, 2.5 bathrooms, vaulted ceilings, large windows, and a modern kitchen that walks out to a covered patio, perfect for entertaining. The main floor in-law/guest suite adds flexibility, while a fenced area keeps pets safe. Outdoors, enjoy a lit sand volleyball court, and for hobbyists or business owners, a stunning 2,121sf. heated shop (built 2013) with internet and triple 10 doors. Move-in ready with countless upgrades, this home is just minutes to Smithville and Dunnville, and 30 minutes to Hamilton - close to schools yet offering peaceful seclusion. (id:47351)
871 Pike Bay Road
Northern Bruce Peninsula, Ontario
Tucked away in the picturesque community of Pike Bay, this beautifully refreshed now 4 season 2-bedroom, 1-bath cottage plus a seasonal bunkie, combines rustic character with a long list of updates! Designed as a cozy retreat, it offers the perfect balance of relaxation and convenience whether you're escaping for a weekend getaway or planning family summers on the Bruce Peninsula. The open-concept kitchen/living/dining area creates a welcoming atmosphere, anchored by a cozy wood stove perfect for gathering with loved ones or curling up on cooler nights. So many recent upgrades including windows, flooring, kitchen, bathroom, laundry, interior doors, iron filter, water heater, heat pump w A/C plus the cottage has been winterized w foam insulation, aspenite and new siding, ensuring both comfort and peace of mind. The inviting covered porch extends the living space outdoors, ideal for enjoying your morning coffee, relaxing with a good book, or taking in the surrounding natural beauty and lake views. New 10x16 bunkie/shed provides for an excellent space for extra guests, storage for tools, toys, or seasonal gear. Adding to its appeal, the property includes deeded water access with 1/9th ownership just across the road. Whether you're launching a boat, enjoying an afternoon swim, or simply soaking up the sun by the shoreline, water adventures are right at your fingertips. Everyday essentials are close by, LCBO and General Store within walking distance, amenities of Lions Head or Wiarton a short drive away. Centrally located on the Bruce Peninsula, offering easy access to endless outdoor attractions.....hiking trails, beaches, and breathtaking natural wonders all await. Whether you're searching for a year-round retreat, a seasonal escape, or an investment in a lifestyle property with an already established rental income, this charming Pike Bay cottage is ready and waiting for new memories to be made.. (id:47351)
5 Oriole Crescent
Port Colborne, Ontario
***Welcome To A Wonderful Corner Lot*** With Walk-out Basement... Plenty of sunlight in the House ....This 5 Bedroom 4 Washroom House Has it All*** Primary Bedroom has 5Pc Ensuite and bedroom has his / her closets. Large windows and high ceiling throughout the house floods the interior with natural light creating a warm & inviting ambiance. Spacious principle rooms make this home perfect for those who love to entertain. Step into the heart of the home & discover the spacious kitchen adorned with plenty of counter space, ideal for culinary enthusiasts & entertaining alike, open to the great huge family room. Main Floor offers separate Den and Office perfect for work from home. (id:47351)
22 Briarwood Place
Innisfil, Ontario
Land lease approx $867.81/month includes taxes and water, located on corner lot at the end of a cul-de-sac in Cookstown. Would suit adult lifestyle. 1250 sq feet with carport. Eat-in kitchen, deck off family room. Royal Oak Estates is a senior (60+) community. Located in quaint Cookstown at Hwy 27 and Hwy 89 close to Hwy 400 between Toronto and Barrie. Well designed spacious modular home with two bedrooms and two bathrooms on corner lot of cul-de-sac. Full unfinished basement with lots of options for use. Close to the amenities of Cookstown and surrounding areas for shopping and dining. Commutable to Toronto, Barrie, Alliston and other centres. (id:47351)
22 Wendakee Drive
Hamilton, Ontario
CUSTOM FAMILY HOME ON EXPANSIVE LOT STEPS FROM LAKE ONTARIO! Welcome to a rare opportunity to embrace both space and lifestyle in the heart of Winona, just across from the sparkling shores of Lake Ontario. This large custom-built home blends family comfort with timeless charm, set on an impressive 88’ x 256’ property that feels like your own private retreat. From the moment you arrive, the curb appeal is undeniable—an elegant interlock driveway, mature tree canopy, and inviting presence that speaks to care and quality. Inside, you’ll find an abundance of family living space designed for both comfort and versatility, complemented by four bathrooms that make daily routines effortless. The fully finished lower level, complete with its own kitchen and bathroom, provides in-law suite potential, private space for extended family, or even a home business setup. Convenient stairs from the garage lead directly to this level, adding flexibility and privacy. The heart of the home is the kitchen, spilling out onto a covered porch perfect for summer dinners and morning coffee alike. Step into the backyard and discover a lifestyle built for connection: a large separately fenced pool for sunny afternoons, a generous garden to grow your own produce, and a sweeping yard that invites play, gatherings, and quiet evenings under the stars. Living here means enjoying not just a house, but a way of life. Families will appreciate nearby schools, easy access to QEW transit routes, and proximity to local parks, wineries, and waterfront trails. Whether it’s the weekend markets in Stoney Creek, dining in nearby Grimsby, or quick trips into Burlington or Niagara, this location balances convenience with a sense of escape. The perfect blend of space, comfort, and lifestyle awaits in Winona—make it yours today. (id:47351)
25 Wellington Street S Unit# 1602
Kitchener, Ontario
Be the first to live in this spectacular building! This unit has been upgraded throughout with Kitchen Cabinet Soft Close Hardware. Blomberg Stainless Steel Washer, Electric Range, and Refrigerator/Freezer. Located in the heart of the Innovation District, steps to Google, the School of Pharmacy & Medicine, LRT, shopping and dining. Station Park is home to one-of-a-kind amenities including: two-lane bowling alley with lounge, premier lounge with bar, games room, private Hydro pool swim spa, hot tub and sauna. Fitness lovers will enjoy the indoor gym, yoga/pilates and Peloton studio, plus Tower C’s outdoor sky deck with outdoor gym, a running track, yoga deck, table tennis and lounge areas. Additional features include landscaped terraces with cabanas and BBQs, concierge, smart parcel lockers, pet spa, bookable dining room and more. Lease includes internet and gas; the tenant pays water and hydro. Exciting future amenities include an outdoor skating rink and ground-floor restaurants and retail. (id:47351)
25 Wellington Street S Unit# 2004
Kitchener, Ontario
Be the first to live in this spectacular building! This unit has been upgraded throughout with Kitchen Cabinet Soft Close Hardware, Herringbone Wall Tile - Vintage Grey Glossy Backsplash in the Kitchen. Blomberg Stainless Steel Washer, Electric Range, and Refrigerator/Freezer. Located in the heart of the Innovation District, steps to Google, the School of Pharmacy & Medicine, LRT, shopping and dining. Station Park is home to one-of-a-kind amenities including: two-lane bowling alley with lounge, premier lounge with bar, games room, private Hydro pool swim spa, hot tub and sauna. Fitness lovers will enjoy the indoor gym, yoga/pilates and Peloton studio, plus Tower C’s outdoor sky deck with outdoor gym, a running track, yoga deck, table tennis and lounge areas. Additional features include landscaped terraces with cabanas and BBQs, concierge, smart parcel lockers, pet spa, bookable dining room and more. Lease includes internet and gas; the tenant pays water and hydro. Exciting future amenities include an outdoor skating rink and ground-floor restaurants and retail. (id:47351)
Lp-45 - 50 Herrick Avenue
St. Catharines, Ontario
Welcome to Lower Penthouse Unit LP-45 at 50 Herrick Avenue, St. Catharines a home thats bright, modern, and designed to make life easy and enjoyable.This bright and spacious 1-bedroom, 1-bath condo offers nearly 700 sq. ft. of thoughtfully designed living space, featuring soaring approximately 10 ft ceiling that adds openness and elegance. The huge bedroom provides a cozy retreat, while the modern kitchen is perfect for both everyday living and entertaining. Enjoy access to an incredible list of building amenities including a state-of-the-art gym, games room with snooker and poker tables, and even your very own pickleball court offering something for everyone. This unit also comes with 1 underground parking space, keeping your vehicle safe, secure, and protected from the elements all year round. The location is unbeatable just minutes from Brock University, Niagara College campus, St. Catharines GO Station, downtown cafes, restaurants, and plazas. Plus, you're only a short 15-minute drive to Niagara Falls, making this an ideal spot for students, professionals, or anyone seeking modern living in a vibrant community. Don't miss the chance to call this stylish Lower Penthouse your home! (id:47351)
1457 Lormel Gate Avenue
Innisfil, Ontario
Welcome to the growing family-friendly Lefroy community! This Charming 3-bedroom, 4-bathroom, 2-story home provides 2,120 sq. ft. above grade and 750 sq. ft. finished basement. It is set in the desirable South End of Innisfil, near Lake Simcoe beaches, trails, marinas, schools, library, community center, parks, access to 400 Hwy, and future GO transit. Enjoy a fully fenced backyard with 2 gates and concrete stairs leading to a large interlocking stone patio. Double garage and interlocking driveway provide parking for up to 5 vehicles. HOUSE FEATURES: - Generously sized, 9 ft ceiling, bright open concept Family room with fireplace, slightly separated cozy Dining area;- Kitchen with ample storage, massive quartz countertop, SS appliances; -Sunny Dinette room with w/o to the balcony overlooking the backyard; - Lobby with seating area, spacious closet and powder room;- 2nd floor highlights a south-facing Primary bedroom, complete with a W/I closet and ensuite bathroom with a bathtub, glass shower, high-end finishes;- 2nd sizable bedroom has a spacious W/I closet, shared contemporary 4-pcs bathroom with 3rd cozy bedroom, featuring a window seat, closet. The fully finished sunlit lower level provides an additional space, offers numerous entertainment possibilities. It is an ideal location for hosting guests, with ample space for both leisure and relaxation, walk-out to the meticulously landscaped backyard oasis. This level features 3pcs bathroom, laundry room, ample storage,tech room. Additionally, it can be easily converted into an apartment, offering an extra bedroom or serving as a potential source of income. Amenities include schools, playgrounds, a park with visitor parking, and proximity to Lake Simcoe beaches and marinas. This remarkable, move-in-ready residence provides both convenience and elegance within a secure, family-oriented neighbourhood. Do not miss the opportunity to own this property. (id:47351)
707 - 100 Bond Street E
Oshawa, Ontario
Say Hello to Condo Style Living You Can Lease. Unit 707 is a spectacular 2 BR and 1 Bath, Open Concept Design all with Eastern views. 100 Bond East features 239 deluxe suites built to condo standards with ensuite laundry, spacious living/dining areas and beautiful kitchens. Every suite at 100 Bond is equipped with a full kitchen featuring 5 quality appliances, Caesarstone countertops, lots of storage and more.100 Bond apartments also feature generous layouts, beautiful finishes and ample windows, filling the space with natural light and warmth. Onsite Parking ($120 per month). 100 Bond offers so much more than amazing apartments like Club 100, a fantastic place to host a party or just relax with friends. Its a business centre, its on-site management and its a deluxe membership to the YMCA next door offering swimming, fitness classes, an indoor track and much more. Plus, within just a few blocks are all the shopping, dining and entertainment you could every want. Live life the way you want without the obligations of ownership. Oshawa has become of Canadas most dynamic cities, boasting some of the nations best population and economic growth figures. 100 Bond is right in the heart of it, offering an ideal location and an unrivalled lifestyle. The automotive industry made Oshawa a major economic hub, but the area is now much more diverse and resilient with growing health, education, technology and professional services sectors expanding rapidly. Builders, together with restaurateurs, retailers and institutions are bringing new ideas and new options to the city, making Oshawa one of Canadas most vibrant and innovative communities. *One Month Free Promotion!!! *On your 12 month only on signing a 13-month lease. New tenants only, no cash value. Deadline December 31st, 2025* (id:47351)
1014 - 100 Bond Street E
Oshawa, Ontario
Say Hello to Condo Style Living You Can Lease. Unit 1205 is a spectacular 3 BR, 2 Bath plus Den, Primary BR with Ensuite, Additional 4Pc Main Bath, Open Concept Design all in a corner unit with South/East views. 100 Bond East features 239 deluxe suites built to condo standards with ensuite laundry, spacious living/dining areas and beautiful kitchens. Every suite at 100 Bond is equipped with a full kitchen featuring 5 quality appliances, Caesarstone countertops, lots of storage and more.100 Bond apartments also feature generous layouts, beautiful finishes and ample windows, filling the space with natural light and warmth. Onsite Parking ($120 per month). 100 Bond offers so much more than amazing apartments like Club 100, a fantastic place to host a party or just relax with friends. Its a business centre, its on-site management and its a deluxe membership to the YMCA next door offering swimming, fitness classes, an indoor track and much more. Plus, within just a few blocks are all the shopping, dining and entertainment you could every want. Live life the way you want without the obligations of ownership. Oshawa has become of Canadas most dynamic cities, boasting some of the nations best population and economic growth figures. 100 Bond is right in the heart of it, offering an ideal location and an unrivalled lifestyle. The automotive industry made Oshawa a major economic hub, but the area is now much more diverse and resilient with growing health, education, technology and professional services sectors expanding rapidly. Builders, together with restaurateurs, retailers and institutions are bringing new ideas and new options to the city, making Oshawa one of Canadas most vibrant and innovative communities. *One Month Free Promotion!!! *On your 12 month only on signing a 13-month lease. New tenants only, no cash value. Deadline December 31st, 2025* (id:47351)
304 - 100 Bond Street E
Oshawa, Ontario
Say Hello to Condo Style Living You Can Lease. Unit 304 is a spectacular 1 BR, 1 Bath, Open Concept Design all in a unit with Western views. This unit is also Accessible. 100 Bond East features 239 deluxe suites built to condo standards with ensuite laundry, spacious living/dining areas and beautiful kitchens. Every suite at 100 Bond is equipped with a full kitchen featuring 5 quality appliances, Caesarstone countertops, lots of storage and more.100 Bond apartments also feature generous layouts, beautiful finishes and ample windows, filling the space with natural light and warmth. Onsite Parking ($120 per month). 100 Bond offers so much more than amazing apartments like Club 100, a fantastic place to host a party or just relax with friends. Its a business centre, its on-site management and its a deluxe membership to the YMCA next door offering swimming, fitness classes, an indoor track and much more. Plus, within just a few blocks are all the shopping, dining and entertainment you could every want. Live life the way you want without the obligations of ownership. Oshawa has become of Canadas most dynamic cities, boasting some of the nations best population and economic growth figures. 100 Bond is right in the heart of it, offering an ideal location and an unrivalled lifestyle. The automotive industry made Oshawa a major economic hub, but the area is now much more diverse and resilient with growing health, education, technology and professional services sectors expanding rapidly. Builders, together with restaurateurs, retailers and institutions are bringing new ideas and new options to the city, making Oshawa one of Canadas most vibrant and innovative communities. *One Month Free Promotion!!! *On your 12 month only on signing a 13-month lease. New tenants only, no cash value. Deadline December 31st, 2025* (id:47351)
2377 Ott Road
Fort Erie, Ontario
Discover your own private paradise with this lovingly crafted custom log home, built in 1980 by the original owners. Nestled on just under 42 acres featuring a mix of lush forest, open land, and protected wetlands/conservation area (NPCA). this unique property offers peace, privacy, and endless potential. The home features a classic log design with soaring ceilings, rustic charm, and an unfinished basement ready for your vision. The current layout could easily be reconfigured into a 3-bedroom retreat, with one master bedroom on the main floor - making it perfect for families or those looking for a countryside escape. Outside, a detached 3-car garage provides ample storage or workshop space, while the expansive acreage offers trails, wildlife, and the kind of tranquility that's hard to find. Whether you're seeking a hobby farm, a recreational retreat, or simply a serene place to call home, this property delivers. A rare opportunity to own a custom-built log home with character and soul, surrounded by nature yet within reach of town amenities. Clients have a water collection and water reuse system in place and have used only rain water to run this home for many years. Buyer and Buyers Agent to verify all information with regards to the Conservation/wetlands, zoning, room sizes. (id:47351)
4 - 677 Marksbury Road
Pickering, Ontario
The Space Is Currently Operated As A Dental Office. The Space Is Excellent For A Nail Spa or Other Retail Services. The Basement Is The Same Size As Main Floor. Utilities & TMI Extra. (id:47351)
115b Bond Crescent
Richmond Hill, Ontario
Female OR females only. You can choose to lease one bedroom or lease two bedrooms together (if two bedroom together, the price would be $2250/month). It is furnished. move in and enjoy. Kitchen is shared. Welcome To A Newly Built Semi-Detached home Nestled In Richmond Hill! Located in Yong st and King Rd .As You Step Inside, You'll Be Greeted By An Open Concept Main Floor That Exudes Elegance & Sophistication! The High 10FT Ceilings & Windows Flood The Space W/ Natural Light, Creating A Bright & Airy Ambiance! The Stunning Modern Kitchen Features Stainless Steel Appliances, Quartz Counters & Centre Island! The 2nd Floor Features Spacious Bedrooms along with a Laundry Room. (id:47351)
326 Calabogie Road
Mcnab/braeside, Ontario
Well appointed on 17 acres!!! This 3 bed, 1 Bath bungalow offers prime country living and blends into the natural setting. The property here is beautiful, complete with a large log cabin outbuilding, 2 barns and approximately 870 feet of road frontage. The main level boasts an open concept kitchen/living/dining area, 3 large bedrooms and a full bath. Downstairs is a full unfinished basement. This is a great property for anyone looking to do some cosmetic work to put their own stamp on it. Second driveway entrance is already in place at the south end of the property off Calabogie RD, where there may be a severance possibility. Easy access to highway 17, close proximity to Arnprior, Renfrew and Calabogie. (id:47351)
18 Carberry Street
Erin, Ontario
Welcome to this 3+2 bedroom home in the lovely town of Erin! This bungalow has so much potential! Open concept kitchen, dining room and living room, plus 3 bedrooms and a full bath on the main floor. The side entrance can be private that leads to your fully finished basement with a large rec room, kitchen, 2 more bedrooms and a 3 piece bath. The large driveway has access to a double gate that leads to your spacious fenced backyard with 2 decks and a shed! Book a showing today! (id:47351)
1590 Middleton North Walsingham Road
Norfolk, Ontario
Spacious 4-bedroom, 3-washroom home available for lease, offering comfort, convenience, and style. Enjoy a thoughtfully designed layout with bright, open living areas, a modern kitchen, and generous bedrooms including a primary suite with walkout patio access and scenic views. The backyard is fully fenced and features a heated in-ground pool (20 x 40), perfect for family enjoyment or entertaining. Conveniently located just minutes from shopping, hospitals, schools, and Ontario's largest beach. Square footage and room sizes are approximate. (id:47351)
802 Keil Drive
Chatham-Kent, Ontario
Step Into Luxury With This Stunning, Brand New 5 Bedroom, 3 Bathroom Detached Bungalow Located In The Heart Of The Sought-After Chatham-Kent Region. Offering 3 Spacious Bedrooms And 2 Full Bathrooms On The Main Level Including A 4-Piece Ensuite In The Primary Bedroom And 2 Additional Bedrooms With A Full Bathroom In The Fully Finished Basement, This Home Provides Exceptional Living Space For The Whole Family. Featuring Hardwood Flooring Throughout The Main Living Areas, Plush Carpeting In The Bedrooms, And Elegant Porcelain Tile In The Entryway, Every Detail Has Been Thoughtfully Designed For Comfort And Style. The Modern Kitchen Is Accented With Sleek Quartz Countertops, While All Bathrooms Showcase Luxurious Granite Finishes. The Fully Finished Basement Adds Tremendous Value With A Large Family Room Complete With A Cozy Fireplace, Alongside The 2 Additional Bedrooms And A 3-Piece Bathroom. One Of The Basement Bedrooms Does Not Include A Closet, But Both Have Full-Sized Windows That Let In Abundant Natural Light. The Lower Level Is Finished With Soft Carpet Flooring For Added Warmth. Located Just Minutes From Highway 401, As Well As Nearby Schools, Parks, Public Transit, And Shopping Options, This Home Offers Unmatched Convenience. It Includes A Concrete Driveway Leading To A 2-Car Garage, With Parking Space For Up To 6 Vehicles. Currently Tenanted, The Seller Will Ensure The Home Is Delivered In Clean, Move-In Ready Condition Prior To Closing. This Is A Fantastic Opportunity You Wont Want To Miss! (id:47351)
381 Burnt River Road
Kawartha Lakes, Ontario
Attention Investors and Nature Lovers! Discover an exceptional opportunity with this charming 1800's farmhouse surrounded by 100 acres of beautiful countryside! This unique property offers a blend of rustic charm and modern convenience, making it ideal as a year-round residence or an investment venture offering seasonal retreats and short-term vacation rentals. Featuring a lovely eat-in country kitchen leading out to a sunporch to enjoy your morning coffee, a cozy living room with fireplace and 3 bedrooms on the second level. Outdoors you can enjoy 100 acres of mature forest with trails perfect for ATV rides, snowmobiling, hiking, or peaceful nature walks. Property improvements include: New sump pump (April 2025), new spray foam insulation in basement (2024), tankless hot water system (2023),newer propane furnace (7 yrs old), newer electrical panel (5 yrs old). Outbuildings: Quanset hut 30'W x 50'0 and an 8ft x 20ft truck box (id:47351)
