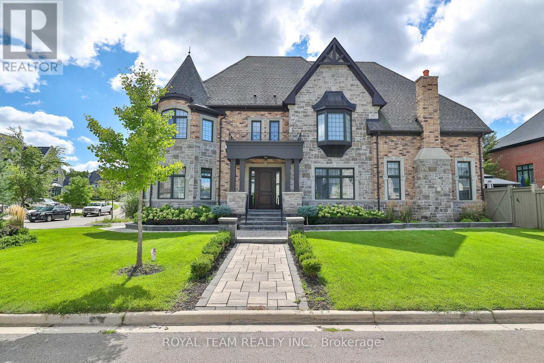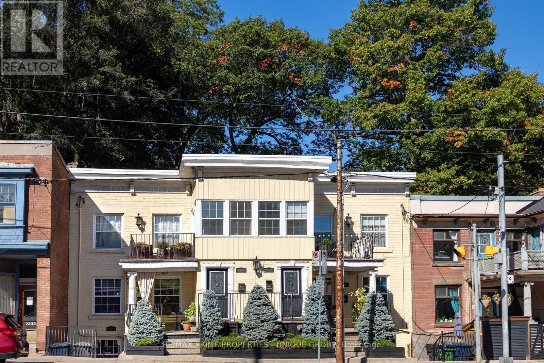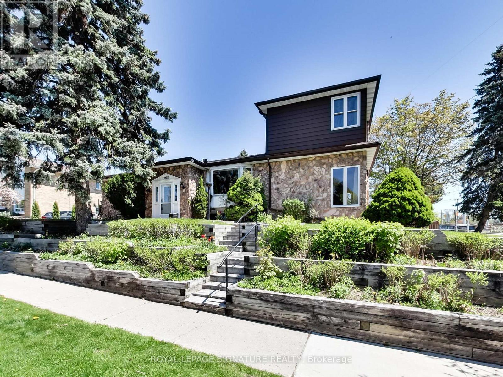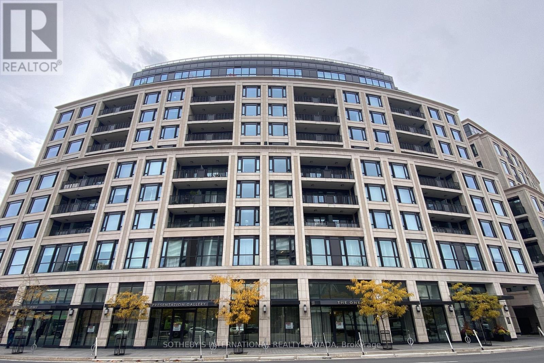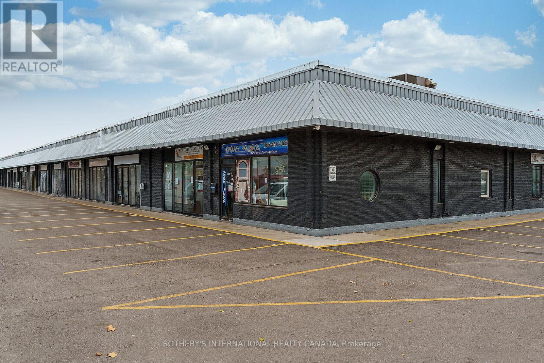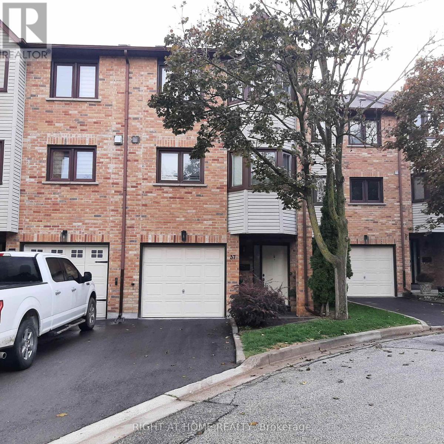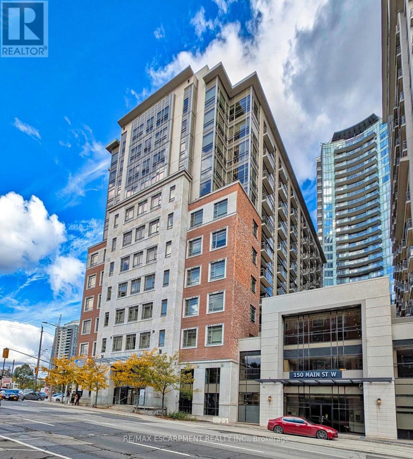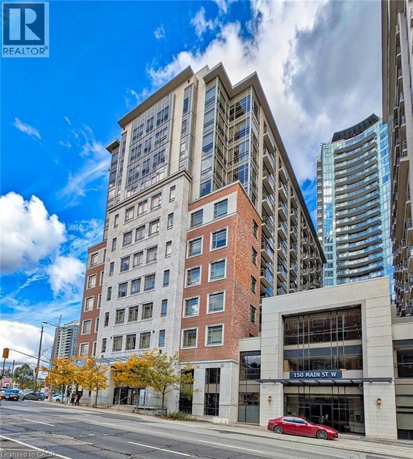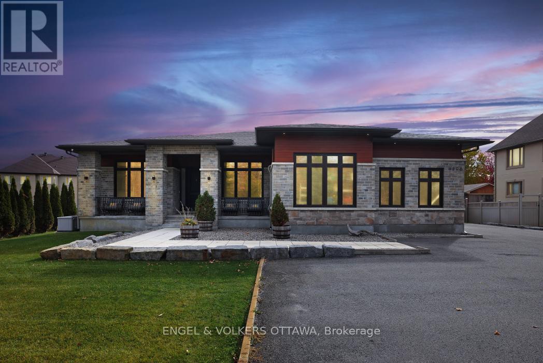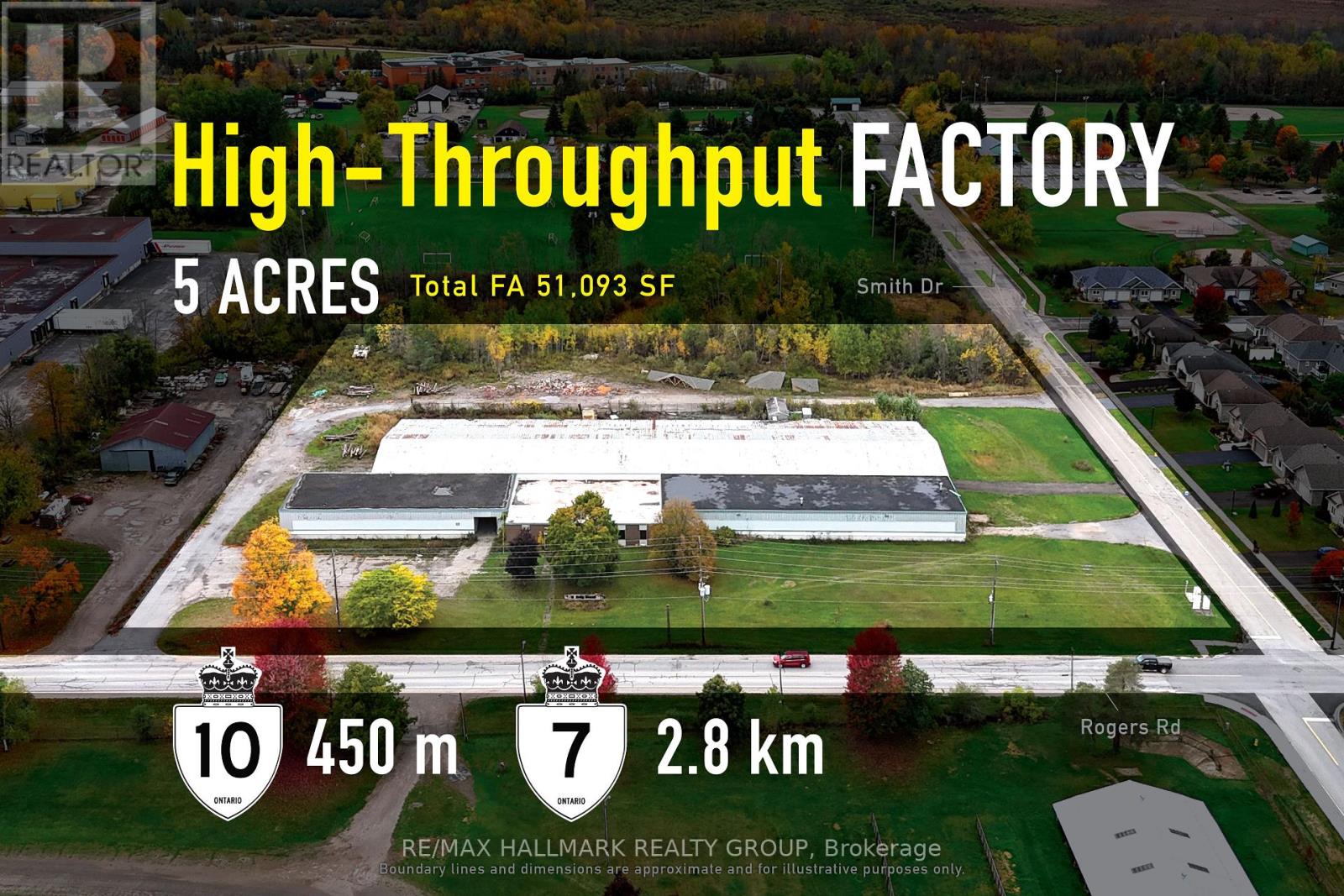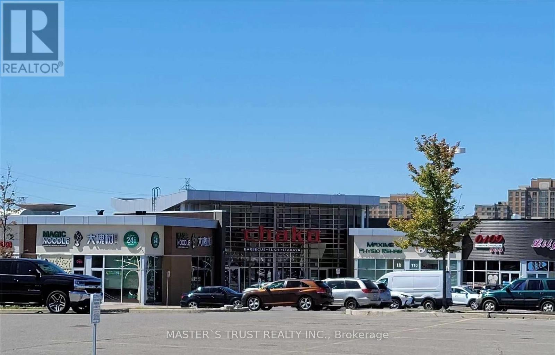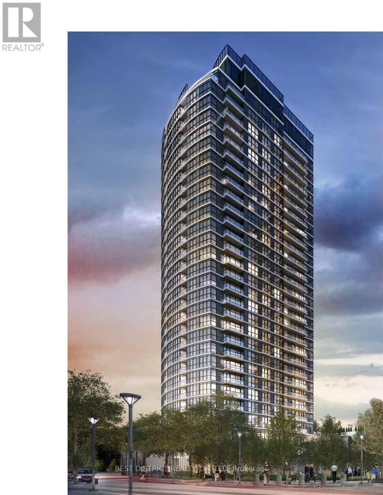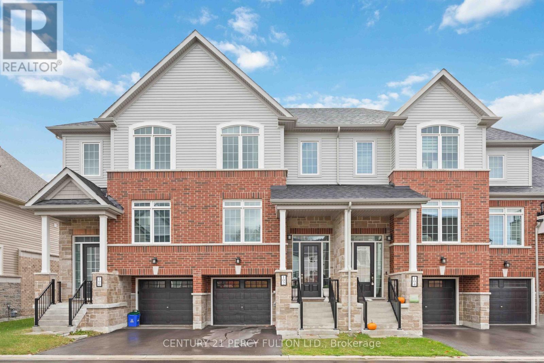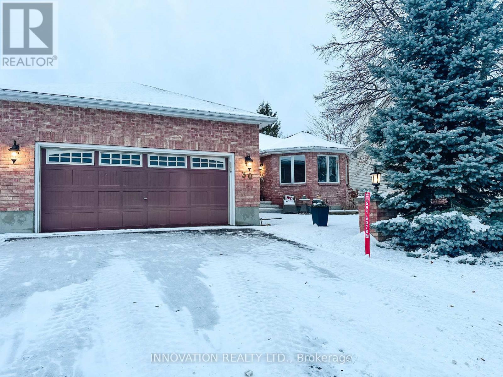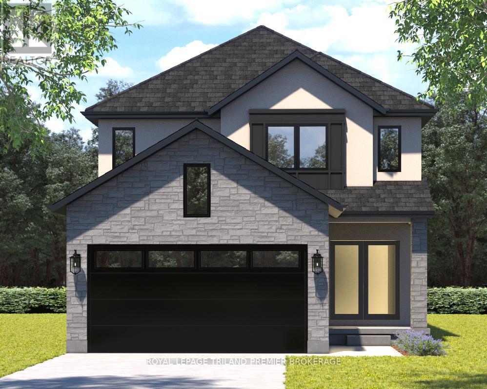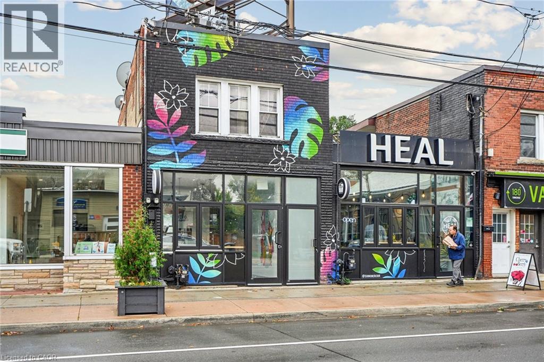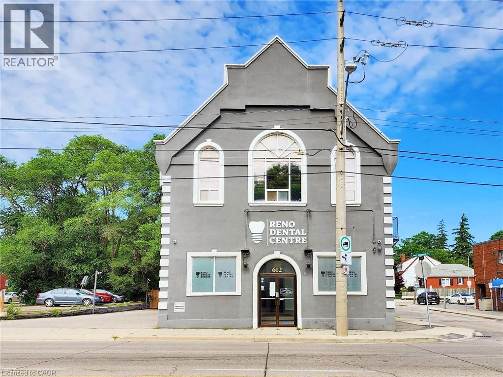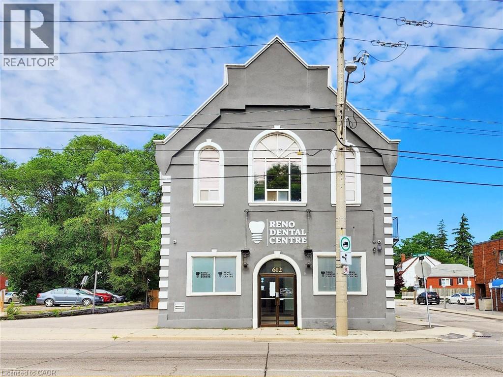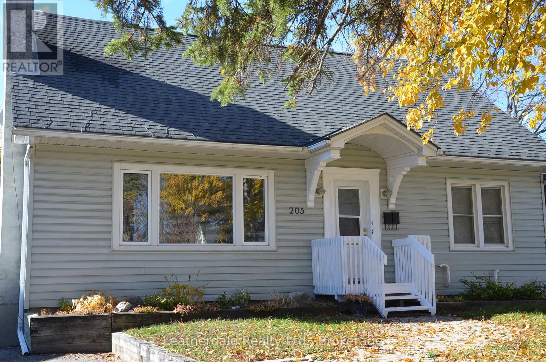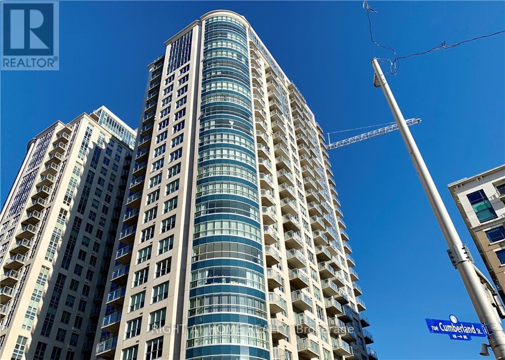3106 Vaughan Side Road
Ottawa, Ontario
77 acres of forested land. Fronts on 3 streets, Vaughan Side Road, Bear Hill Road and Forest Edge Road with easy access to 417. Great opportunity to build custom, executive home in beautiful Carp area. Enjoy Nature, peace and tranquility on this great private lot. Minutes to Greensmere Golf Course. RU zoning and( EP3 small portion). 10 minutes to Kanata and high-tech area. 1/2 hour to Ottawa .Severance is possibility (must be verified by the buyer) ,natural gas pipeline underground through the property .Vendor will take back first mortgage (id:47351)
1 Ria Court
King, Ontario
Luxurious Custom Residence in the Prestigious Castles of King! This elegant showpiece was inspired by the Model Home and upgraded with all the bells and whistles, offering approx 5,000sq/ft of exquisite living space with 5 bedrooms, 6 bathrooms, and refined finishes throughout. Designed for todays lifestyle, the home features soaring 10 ft ceilings on the main, 9 ft ceilings on the second and basement levels, and a dramatic cathedral living room that creates a sense of grandeur.The thoughtfully planned layout includes two main-floor offices, ideal for working from home, and four spacious bedrooms upstairs, each with its own ensuite for ultimate comfort and privacy. Retreat to the spa-inspired primary ensuite with Calacatta porcelain finishes, frameless glass shower, freestanding soaker tub, and marble counters. The chefs kitchen is a true masterpiece, boasting Wolf and Frigidaire appliances, a Marvel beverage centre, Bosch dishwasher, Sharp microwave drawer, Blanco Silgranit sink, and Calacatta quartz counters. The kitchen also features a large built-in breakfast table! Elegant 5 hand-scraped hardwood, crown moulding, custom millwork, and smart-home upgrades elevate every space. Outdoors, over $150,000 was invested in professional landscaping including stone walkways, a composite deck, two gazebos, outdoor fireplace table, sprinkler system, and gas lines for both BBQ and fireplace. A stone and brick elevation, 2-car garage plus 5-car driveway, and security cameras complete this remarkable property! See the feature sheet attached for a full list of everything this exquisite home has to offer!A true masterpiece of luxury and sophistication, this exceptional home offers unparalleled comfort in one of the most sought-after neighborhoods in prime King city location! (id:47351)
Main - 2338 1/2 Queen Street E
Toronto, Ontario
2338 1/2 Queen Street East. Lovely Beach 2 Bedroom Apartment. Main Floor Suite with Large Private Porch at Rear. Gas Fireplace in extra large Living Room. Large Kitchen with Gas Stove and Built in Dishwasher. Central Air Conditioning. Tenant pays Hydro and Gas (for Stove and Fireplace). Private Storage Room in Basement. Shared Coin Laundry in Basement. (id:47351)
1 Kencliff Crescent
Toronto, Ontario
Gorgeous Sidesplit on Prestigious Historic Old St Andrews Road! Discover this beautifully maintained 4-bedroom, 3-bathroom home perched on an oversized, private corner lot with a spectacular southwest view overlooking hundreds of acres of parkland and the scenic West Highland Creek. This sun-filled home boasts nearly 2,900 sq ft of living space and features large windows that flood every room with natural light, a stunning primary suite, and a large sunken living room boastings beam ceilings and a fireplace. Step outside to your own backyard oasis with an 18' x 36' inground pool, perfect for entertaining or relaxing in total privacy. The private double driveway easily fits 6 cars a rare find! The spacious interior is a blank canvas, waiting for your personal touches to create your dream home. Enjoy the best of nature and city living with direct access to scenic trails, Thomson Memorial Park, TTC transit, Scarborough Town Centre, and Hwy 401 just minutes away. Recent updates include a new furnace and AC (2023). This is a unique opportunity to own on one of Scarborough's most sought-after historic streets. (id:47351)
410 - 181 Davenport Road
Toronto, Ontario
Available for immediate occupancy. This elegant suite spans 1,200 SF and features a spacious kitchen with a large countertop, high-end finishes, 9' ceilings, and fully integrated Miele appliances, a dedicated laundry room. The bright, open-concept living area extends to a south-facing terrace with a gas line for BBQ, offering charming views of the neighbourhood. Additional highlights include two south-facing balconies - one off the primary bedroom and another shared between the living room and second bedroom. Residents enjoy 24/7 full-service concierge, valet parking, and hotel-style amenities for an elevated living experience. Tenants to pay utilities and tenant's insurance. (id:47351)
10 - 289 Rutherford Road S
Brampton, Ontario
Exceptional office space available for lease at 289 Rutherford Road South, Unit 10, Brampton - a prime professional address offering outstanding visibility and convenience near Steeles Avenue, Kennedy Road, and Highway 410. This unit presents an excellent opportunity to create a custom-designed workspace tailored to your business needs, ideal for law, finance, accounting, or consulting offices. Ample plaza parking ensures easy access for clients and staff, while the strategic location enhances your company's image and accessibility. A rare opportunity to secure a high-exposure office space in a sought-after commercial area. HST and utilities are not included (id:47351)
17 - 37 Old Firehall Lane
Vaughan, Ontario
Beautiful quality built executive townhome on a quiet Cul de sac in the heart of Woodbridge. This home features is 1500sf of living area plus a 200sf family room on the lower level with a walkout to the backyard. The main floor living room has a vaulted ceiling with crown molding, fireplace and a walkout to a beautiful 10'x11'deck with with panoramic views and a natural gas line for your BBQ. The dining room features modern glass railing, crown molding and overlooks the living room. The home is carpet free except for the runners on the hardwood stairs. Plenty of visitor parking, a playground for the kids and located in a very desirable part of Woodbridge only steps away from the shops of Market Lane, this property is a must see. Don't miss this one! Book your appointment now. (id:47351)
801 - 150 Main Street W
Hamilton, Ontario
This premium urban residence on the sunny southeast corner redefines luxury living. Imagine waking each day where two generous sized balconies unveil unbeatable views that seamlessly blend the vibrant energy of the city skyline with the serene, natural beauty of the distant escarpment. Floor-to-ceiling windows bathe the entire unit in an abundance of natural light, illuminating a meticulously designed, carpet-free, modern interior. The open-concept layout masterfully blends living and entertaining spaces. Culinary adventures await in a sleek, contemporary kitchen. The generous sized primary bedroom, complete with a luxurious full ensuite, promises a private retreat from the urban bustle. An additional spacious bedroom and a secondary three-piece bathroom offer versatile accommodation. In-suite laundry adds a layer of convenience that speaks to modern sensibilities. And when the desire for fresh air calls, those two open balconies transform into your private, serene outdoor havens - perfect for morning coffee or a quiet evening cocktail. The luxury extends far beyond your front door. Residents are invited to indulge in an array of world-class amenities designed to enrich every aspect of life. Stay active in the state-of-the-art gym, unwind in the shimmering indoor pool, or host unforgettable events in the sophisticated party room. The inviting BBQ courtyard offers a social hub for creating cherished memories with friends and neighbours. Location is everything. Step outside and find yourself immersed in the heart of the city's cultural pulse. World-class art galleries, unparalleled shopping, gourmet dining, prestigious theatres, and vibrant entertainment along with the library and public transportation are equally accessible. Experience the very best of city living in a premium setting, where unparalleled views, sophisticated design, abundant amenities, and an unbeatable central location converge to create your ultimate urban sanctuary. (id:47351)
150 Main Street W Unit# 801
Hamilton, Ontario
This premium urban residence on the sunny southeast corner redefines luxury living. Imagine waking each day where two generous sized balconies unveil unbeatable views that seamlessly blend the vibrant energy of the city skyline with the serene, natural beauty of the distant escarpment. Floor-to-ceiling windows bathe the entire unit in an abundance of natural light, illuminating a meticulously designed, carpet-free, modern interior. The open-concept layout masterfully blends living and entertaining spaces. Culinary adventures await in a sleek, contemporary kitchen. The generous sized primary bedroom, complete with a luxurious full ensuite, promises a private retreat from the urban bustle. An additional spacious bedroom and a secondary three-piece bathroom offer versatile accommodation. In-suite laundry adds a layer of convenience that speaks to modern sensibilities. And when the desire for fresh air calls, those two open balconies transform into your private, serene outdoor havens – perfect for morning coffee or a quiet evening cocktail. The luxury extends far beyond your front door. Residents are invited to indulge in an array of world-class amenities designed to enrich every aspect of life. Stay active in the state-of-the-art gym, unwind in the shimmering indoor pool, or host unforgettable events in the sophisticated party room. The inviting BBQ courtyard offers a social hub for creating cherished memories with friends and neighbours. Location is everything. Step outside and find yourself immersed in the heart of the city's cultural pulse. World-class art galleries, unparalleled shopping, gourmet dining, prestigious theatres, and vibrant entertainment along with the library and public transportation are equally accessible. Experience the very best of city living in a premium setting, where unparalleled views, sophisticated design, abundant amenities, and an unbeatable central location converge to create your ultimate urban sanctuary. (id:47351)
1296 Bankfield Road
Ottawa, Ontario
Live your Luxury in Manotick! Crafted by Woodstruct Construction in 2018, this custom bungalow harmonizes quality design, refined finishes and a perfected layout for daily living and sophisticated entertaining. Expect to be wowed by the exquisite detail and workmanship - 10 ft ceilings, natural maple & walnut accents, stunning hardwood flooring and the expansive south-facing windows where the sunlight pours in throughout the day. A showpiece kitchen with quartz counters, a statement island, walk-in pantry, and Bosch suite (gas cooktop, oven, convection oven/microwave, dishwasher) finished with USB outlets and reverse-osmosis water. Relax in the serene primary retreat with dual walk-ins and a spa-level 5-piece ensuite. Four of the five bedrooms enjoy private ensuites; a fifth bedroom flexes as an office, den or organized storage room. Downstairs, a thoughtfully finished, apartment-style level-also accessible from the insulated two-car garage supports multi-generational living with a gym, living and dining areas, office, theatre room and a wet bar rough-in.The backyard living space offers a low-maintenance irrigated yard. Perfect for entertaining in the large gazebo, the oversized solarium, or hot tub; the fenced lot and trees allow for privacy with minimal neighbouring presence. ENERGY STAR heating/cooling/water with Wi-Fi controls, triple-pane front windows, manifold plumbing with individual shut-offs, UV water treatment with softener/iron, high-end two-bed septic, generator with automatic transfer switch, EV outlet, built-in speakers and digital alarm. Eight-foot solid-core Cambridge doors, crown/baseboard and window trim. Minutes to Manotick Village and Hwy 416 with an easy commute to downtown-perfect for the buyer who values craftsmanship, luxury, and design. (id:47351)
182 - 6448 Finch Avenue W
Toronto, Ontario
Welcome to this bright and spacious 4-bedroom, 2.5-bath condo townhouse in a convenient Toronto location! Perfect for first-time buyers, growing families, or savvy investors. This well-maintained home offers a functional layout with generous-sized bedrooms and a comfortable living space ideal for entertaining. Currently tenanted with the option for the tenants to stay or vacant possession available - providing great flexibility for buyers. Close to schools, parks, shopping, transit, and major highways. Priced for a quick sale - don't miss this outstanding opportunity to own a premium townhouse in a family-friendly community! (id:47351)
1847 Rogers Road
Perth, Ontario
Located at 1847 Rogers Rd in Perth, this 5-acre industrial site delivers +/- 51,093 sq ft (+/- 50,423 sq ft warehouse & +/-670 sq ft office) with two dock-level doors, one drive-in bay, a gravel yard enabling low-friction heavy-vehicle circulation, and ample hydro and natural gas-vacant possession lets you mobilize day one. Fronting the Hwy 7 corridor ~80 km west of Ottawa and ~86 km from Kingston, the property sits on a direct east-west freight route with fast linkage to Hwy 417 toward Ottawa/Montréal and the 416/401 spine to Toronto and the Seaway-an efficient single-campus platform to push throughput, stage trailers, and scale operations. (id:47351)
10-11 - 3720 Midland Avenue
Toronto, Ontario
Location, Location, Location!!! Investment Property. Excellent For All Variety Retail Uses. Best Plaza With Great Anchor Tenants Surrounded By Rona, Grocery Store, Medical Building, Restaurants And Other Retails Are In The Area. Newly renovated two restrooms, commercial refrigerators and freezers.Shelves and cashier counters (id:47351)
1501 - 9 Valhalla Inn Road
Toronto, Ontario
Welcome to the Luxurious Triumph at Valhalla Condos, located in the heart of Etobicoke minutes to Sherway Gardens, Toronto Golf Club, & the waterfront! Reach downtown Toronto with nearby access to Hwy 427 and the TTC! Enjoy panoramic views of the downtown skyline from the open concept living/dining room, featuring floor to ceiling window walls & walkout access to the balcony. The modern kitchen is perfect for entertaining friends and family with stainless steel appliances and a granite counter island w/ breakfast bar. Ample storage in the primary bedroom with large walk in closet. Multi-purpose, enclosed den is perfect for a nursery, guest room, office, storage, and more! (id:47351)
102 Lyall Stokes Circle
East Gwillimbury, Ontario
Family Living with Designer Touches. This 3+1 Bedroom, 2 Bath home has been thoughtfully upgraded from top to bottom - featuring modern light fixtures throughout, a sleek new backsplash and countertops, and a brand-new fence for privacy. Families will love the custom kids' rooms, complete with a built-in lounge loft and a house-shaped bunk bed, both included with the home. Even your furry family member gets pampered with a dedicated doggy suite! Enjoy the wall-mounted TV with Govy lighting for cozy nights in, and take comfort knowing you're just minutes from great schools and parks. Move-in ready and made for family life. (id:47351)
30 Randall James Drive
Ottawa, Ontario
Rare opportunity to afford a detached bungalow in a mature Stittsville neighbourhood! This 3 bedroom, 2 bath bungalow with double car garage & main floor laundry is the ideal spot to downsize to without having to get rid of your furniture or storage space. Plus it has a manageable property (private and without a huge yard to tend to!) The foyer opens onto the open concept living room/dining room with large bay window and hardwood flooring. The functional kitchen opens to a main floor family room with new gas fireplace! Hardwood through here as well and into the eating area. Step onto a spacious deck and view a yard with loads of potential! Mature hedges and fencing keep it private...you could have vegetable gardens, perennial gardens or an amazing low-maintenance patio. The hardwood continues through the hallway to the laundry/mudroom which has brand new vinyl flooring. The primary bedroom features new carpeting, a walk-in closet as well as a 3 piece ensuite. The two secondary bedrooms also have new carpeting and share a main bath. The 3rd bedroom is ideal as a main floor den/office. The lower level remains unfinished for all of your storage needs or finish it to suit your tastes and lifestyle. The entire house has been freshly painted in October of 2025. Walk to parks and public transit, the Trans Canada Trail is a short walk away - ideal for cycling or cross country skiing, Cardel Rec Centre is also just a short drive away as are major grocers, restaurants, fitness centres, cafes and more including a beautiful trail system behind the house with park! OCTOBER 2025 UPDATES: professionally painted, new carpeting in all bedrooms, new tiling in foyer and laundry room, front steps epoxied, new washer. Other UPDATES - furnace 2015, newer windows (except for front) natural gas fireplace 2024, dryer 2024. Some photos have been virtually staged. Original kitchen & bathrooms are all in great condition but would love to be updated! (id:47351)
149 Dorset Road
Toronto, Ontario
Large Nicely Updated 6+2 Bedroom Family Home In Cliff crest Village* Modern Main Kitchen At 1st Floor With 3 Bedroom Apartment And Separate Entrance 2nd Floor With Kitchen And 3 Bedroom Another Apartment Granite Counters & Walk Out To Rear Sun Deck* Rare Main Floor Laundry/Mud Room* Good Sized Bedrooms & Principal Rooms* Perfect For That Growing Family Looking For More Space* 50 X 132 Ft Private Lot With Garage & Tons Of Parking* Steps To Great Schools, Ttc, Go Train, Shopping & 25 Minutes To Downtown!! (id:47351)
310 - 5101 Dundas Street W
Toronto, Ontario
Amazing Corner Unit In The Islington-City Centre West Neighbourhood And Is Walkable To The Subway! This 1 Bedroom + A Large Den Has A Full 4pc Bathroom Plus An Addition 2pc Washroom. 803 Sqft Offers A Huge Space With 9 Ft Ceilings, Laminate Floors Throughout And Floor To Ceiling Windows That Allow For Plenty Of Natural Light. Beautiful Open Concept Kitchen Featuring Quartz Counters, Stainless Steel Appliances And A Waterfall Kitchen Island. A Large Bedroom With A Walk Out To The Balcony, Large Closet And A 4pc Ensuite Bathroom. Amenities Include: Concierge, Visitor Parking, Gym, Party Room And Guest Suites. Walking Distance To Islington & Kipling Subway Station, Kipling GO Station, Parks, Schools, Plenty Of Restaurants, Bars And Shops In The Area. Close To Islington Golf Course, Bloor West Village, High Park, Pearson Airport. Easy Access To HWY 427, 401, Gardiner Expy, QEW. One Of The Most Convenient Locations In The City! Some photos virtually staged. (id:47351)
262 Hesselman Crescent
London South, Ontario
TO BE BUILT! Hazzard Homes presents The Kerry, featuring 2366 sq ft of expertly designed, premium living space in desirable Summerside subdivision. Enter through the double front doors through to the bright open concept main floor featuring Hardwood flooring throughout main level; staircase with black metal spindles; kitchen with custom cabinetry, quartz/granite countertops, island with breakfast bar, stainless steel chimney style range hood and pantry with sink and cabinetry; expansive bright great room with 7' high windows/patio slider; generous mudroom; and convenient bright den. There are 4 bedrooms on the second level including primary suite with 5-piece ensuite (tiled shower with glass enclosure, quartz countertops, double sinks) and walk in closet; convenient second primary suite and 3rd and 4th bedrooms sharing a Jack and Jill bathroom. The expansive unfinished basement is ready for your personal touch/development. Other standard features include: Hardwood flooring throughout main level, 9' ceilings on main level, poplar railing with black metal spindles, under-mount sinks, 10 pot lights and $1500 lighting allowance, rough-ins for security system, rough-in bathroom in basement, A/C, paver stone driveway and path to front door and more! Other lots and plans to choose from. (id:47351)
586 Concession Street
Hamilton, Ontario
Located in the heart of Hamilton's vibrant Concession Street corridor, this property provides outstanding exposure along one of the Mountain's most established retail destinations. The area is home to a strong mix of local shops, cafes and professional services, drawing steady pedestrian and vehicle traffic throughout the day. This 548 SF space features a professional kitchen, kitchenette, and prominent signage along a busy retail strip. Surrounded by shops, cafes and services with strong pedestrian traffic, the property offers excellent visibility and walkability near Juravinski Hospital in Hamilton's Eastmount neighbourhood. (id:47351)
612 Upper James Street
Hamilton, Ontario
Entire building for lease. First floor 2,010SF is dental turnkey, just add equipment. Upper floors 2,186SF recently redone , stylish and functional offices including a private loft. C5A zoning allows many uses. ample parking. Great high traffic Mountain brow location near Fennell. Operate in style in this beautiful renovated space. (id:47351)
612 Upper James Street
Hamilton, Ontario
Entire main floor with existing dental layout including reception and treatment rooms. Substantial fresh build out in rear office area. Ample parking. Bring your dental practice and add equipment. Open basement with shared access. High traffic Mountain brow location just north of Fennell, great visibility. (id:47351)
205 West Street N
Orillia, Ontario
A true gem in Orillia's desirable North Ward - this timeless storey-and-a-half home, built in 1952 on an expansive lot and lovingly owned by one family, is awaiting your personal touches. Located within walking distance to Lake Couchiching, Orillia's charming downtown, schools and restaurants and on the city's bus line, this home offers many opportunities including income possibilities. The spacious main level includes a living/dining area, with wood burning brick fireplace, kitchen, updated 3 pc bath and 2 bedrooms. Upstairs is a one bedroom apartment ready to be transformed into a comfortable living space. Downstairs is a large laundry room with storage, a 3 pc bathroom, bedroom and a spacious recreation room with a stunning fieldstone fireplace, all in need of some loving care.A large back deck overlooking a large, private backyard in an established neighbourhood with mature trees, is great for entertaining. plus there is a 10 x 10 storage building and fenced yard. (id:47351)
2604 - 242 Rideau Street
Ottawa, Ontario
Modern 26th-floor condo featuring breathtaking north-facing views of Parliament Hill, ByWard Market, and the Gatineau Hills. Bright open-concept layout with hardwood floors, granite countertops, and stainless steel appliances. Den perfect for home office or guest space. In-unit laundry for added convenience.Outstanding building amenities: saltwater pool, fitness centre, sauna, and 24-hour concierge. Prime downtown location-steps to the University of Ottawa, Rideau Centre, restaurants, and nightlife. Perfect for professionals, student,investors!The high-quality tenants will move in on January 1st,2026, for a one-year lease. therefore, all buyers must accept the clause that :the current tenant must stay for the entire year of 2026". (id:47351)

