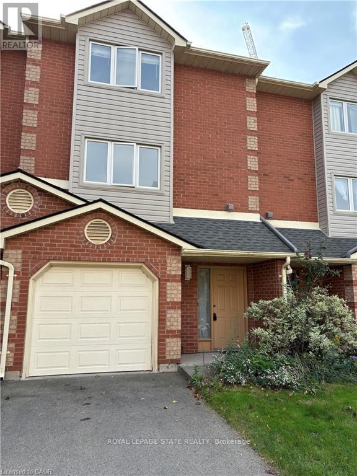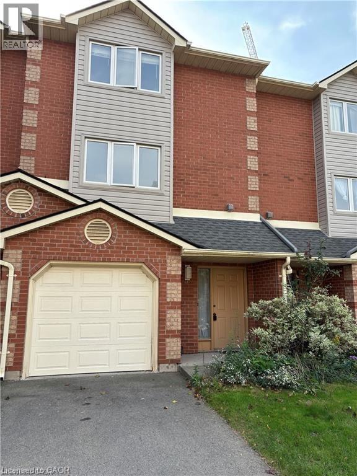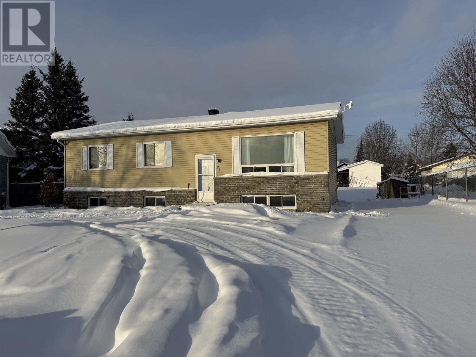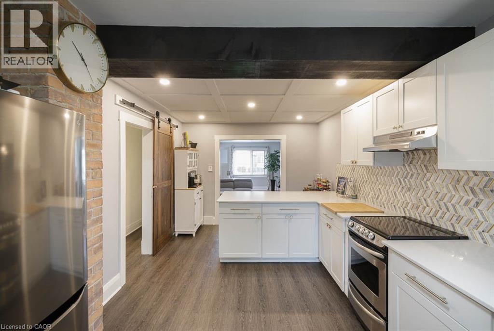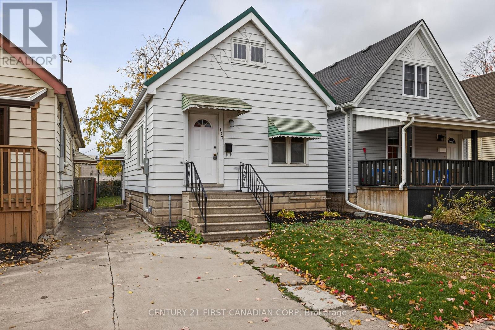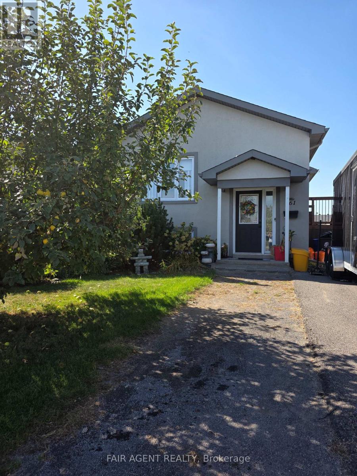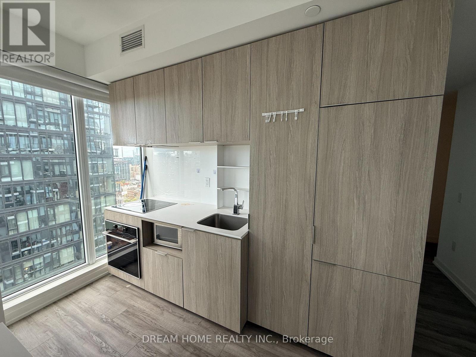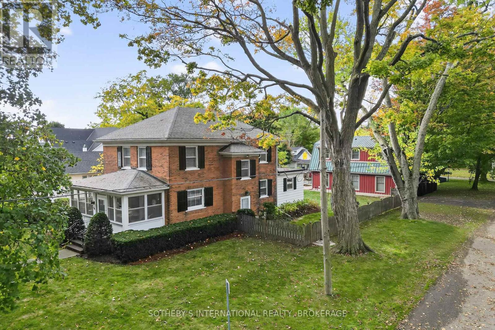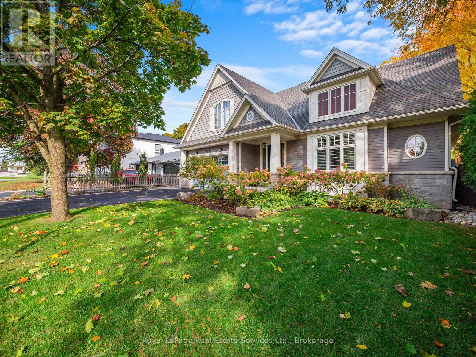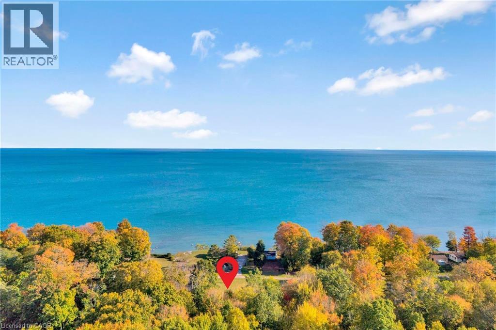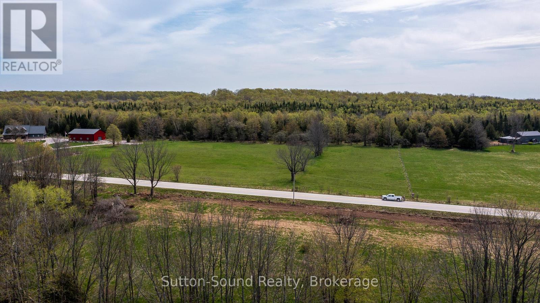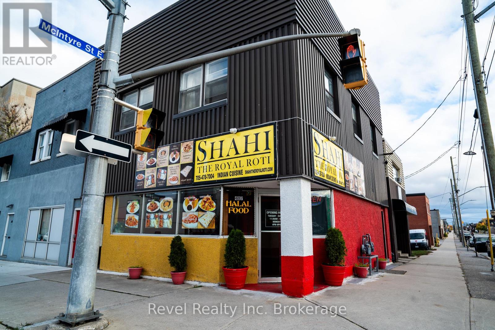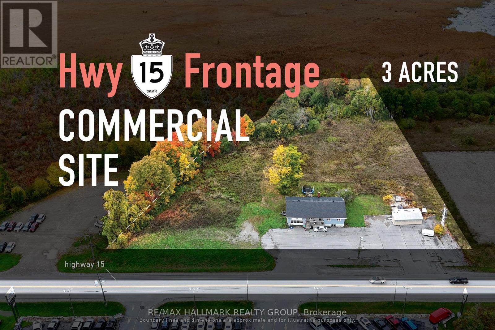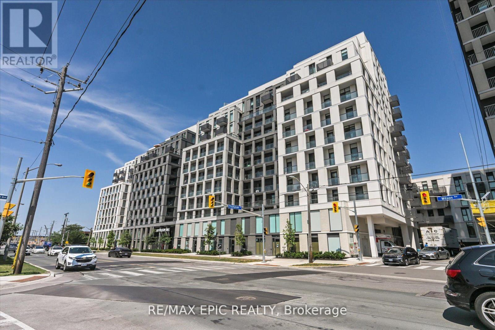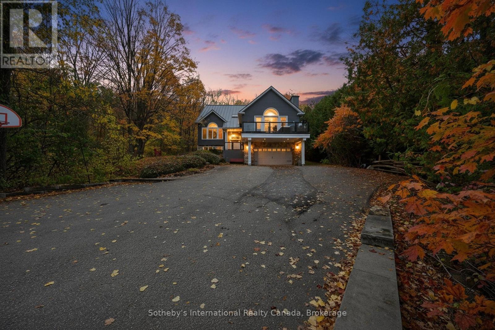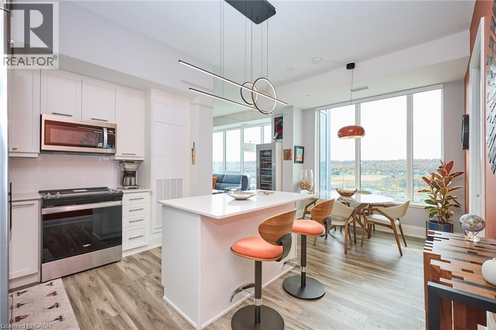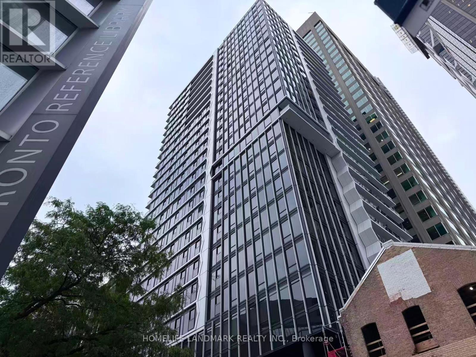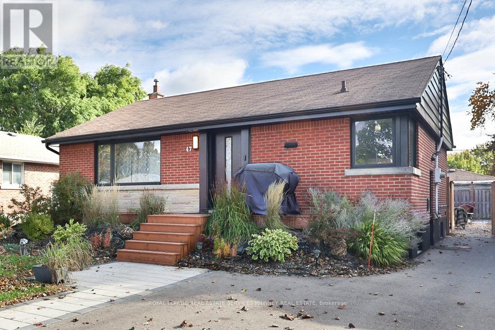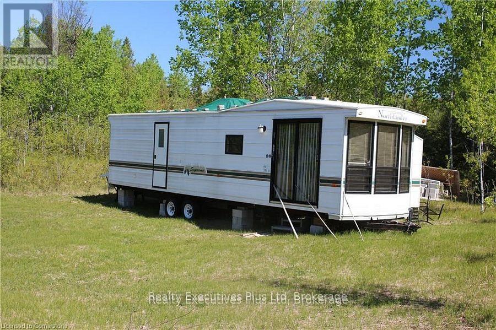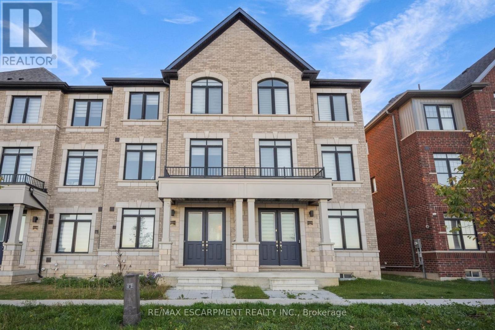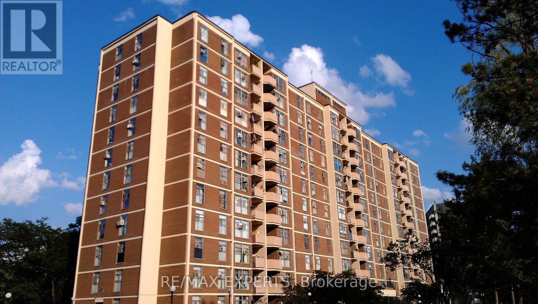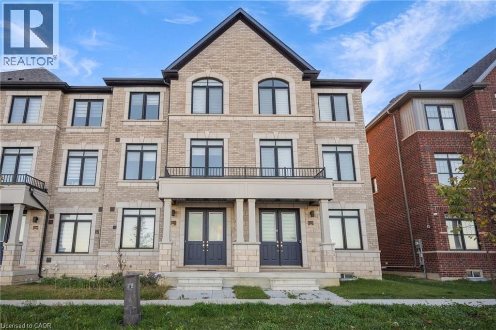46 - 72 Stone Church Road W
Hamilton, Ontario
IMPRESSIVE NEWLY RENOVATED (2024) 1800 SQFT TOWNHOME LOCATED IN A PRIME WEST HAMILTON. FEATURES 3 SPACIOUS BDRMS AND 3 MODERN BATHROOMS, INCLUDING A MASTER ENSUITE. THE NEW KITCHEN BOASTS STYLISH FINISHES INCLUDING STAINLESS STEEL APPLIANCES, GRANITE COUNTERTOPS, AND ELEGANT CERAMIC TILES. ENJOY CONVENIENT WALKOUTS FROM BOTH THE FAMILY ROOM & LIVING ROOM, LEADING TO A BEAUTIFUL BACKYARD, IDEAL FOR ENTERTAINING OR RELAXING OUTDOORS. STRATEGICALLY LOCATED CLOSE TO THE LINC, HWYS, SHOPPING & TRANSPORTATION. RSA (id:47351)
72 Stone Church Road W Unit# 46
Hamilton, Ontario
IMPRESSIVE NEWLY RENOVATED (2024) 1800 SQFT TOWNHOME LOCATED IN A PRIME WEST HAMILTON. FEATURES 3 SPACIOUS BDRMS AND 3 MODERN BATHROOMS, INCLUDING A MASTER ENSUITE. THE NEW KITCHEN BOASTS STYLISH FINISHES INCLUDING STAINLESS STEEL APPLIANCES, GRANITE COUNTERTOPS, AND ELEGANT CERAMIC TILES. ENJOY CONVENIENT WALKOUTS FROM BOTH THE FAMILY ROOM & LIVING ROOM, LEADING TO A BEAUTIFUL BACKYARD, IDEAL FOR ENTERTAINING OR RELAXING OUTDOORS. STRATEGICALLY LOCATED CLOSE TO THE LINC, HWYS, SHOPPING & TRANSPORTATION. RSA (id:47351)
25 Brooks Street
Manitouwadge, Ontario
Spacious family home in a prime location close to the high school! This well-maintained property offers a bright, modern kitchen and dining area with patio doors leading to a rear deck overlooking the large, nearly fended yard - perfect for outdoor gatherings or playtime. The main level also features a generous living room, three comfortable bedrooms, and an updated 4-piece bath. The lower level provides even more flexibility with a fourth bedroom, a large partially finished rec room complete with a cozy wood-burning stove, a utility room, and convenient one-piece bath with plumbing rough-in ready for your finishing touches. Located just steps from a neighbourhood park, hiking trails, bakery and abundant greenspace, this home truly combines comfort, convenience, and small-town charm. Welcome to Northern Ontario - welcome home! Visit www.centuruy21superior.com for more info and pics. (id:47351)
241 Vine Street
St. Catharines, Ontario
Looking for cute, cozy, and move-in ready with a modern vibe? You’ve found it! Centrally located and completely updated, this affordable bungalow is the perfect place to start. The expansive, renovated kitchen is a chef’s dream with plenty of storage, a breakfast bar, exposed brick, and marble countertops. Enjoy a stylish, newer bathroom, updated mechanics, and a durable metal roof for peace of mind. Step outside to a private, fenced yard perfect for relaxing or entertaining, and take advantage of ample basement storage. Practical, comfortable, and full of charm, this home is ready for you to move in and make it your own. (id:47351)
117 Sterling Street
London East, Ontario
Welcome to 117 Sterling Street, London! Completely renovated and move-in ready, this beautifully updated 2-bedroom, 1-bathroom home is perfect for first-time buyers or investors. It features a new kitchen with laminate countertops, soft-close cabinetry, and stainless steel appliances including fridge, stove, dishwasher, range hood microwave, and stackable white front-load washer and dryer conveniently located on the main floor. Enjoy a new 4-piece bathroom, new trim and flooring, updated plumbing and electrical (with permit), 150-amp hydro service, new furnace with heat pump air furnace, owned tankless water heater, and updated insulation in the attic, main floor, and basement. The home also offers newer vinyl windows and a durable long-term metal roof installed in 2022. Conveniently located near shopping, Fanshawe College, and public transit, this home blends modern upgrades with comfort and efficiency. (id:47351)
261 Trillium Circle
Alfred And Plantagenet, Ontario
Welcome to 261 Trillium Circle, a charming and move-in ready 2+1 bedroom home located in the quiet village of Wendover. The beautifully landscaped front yard features a mature apple tree, and inside you'll find a spacious layout perfect for families, downsizers, or first-time buyers alike. The main floor features a large, sunlit living room with new flooring, and a generously sized U-shaped kitchen with ample cabinetry and included appliances, stove, fridge, and dishwasher. The dining area easily accommodates a 12-person table, ideal for hosting family gatherings. Washer and dryer (included) are conveniently located near the bedrooms. The full 3-piece bathroom is clean and functional. The primary bedroom comfortably fits a king-size bed, while the second bedroom fits a queen. Downstairs, the fully finished basement offers new flooring throughout and versatile space for relaxing, working, or entertaining. There's a large family room, a half bathroom with potential for a future shower, and an expansive 17' x 10.5' room perfect as an office, studio, or additional living space. A third bedroom accommodates a queen-size bed, and there's plenty of storage, including a separate area under the stairs with an upright freezer (included).Enjoy the fenced-in backyard with pear trees, a 10' x 10' shed with electricity, and a BBQ (included). There's parking for up to 4 vehicles in the front yard. This home also features central air conditioning with a brand-new unit installed in September 2025.Wendover offers peaceful village living with all essential amenities nearby: convenience store with LCBO, pharmacy, garage, dentist, Tim Hortons, local restaurants, a community centre with library, and a boat launch. Outdoor enthusiasts will appreciate the proximity to Larose Forest and nearby golf courses like Nation and Rockland. (id:47351)
2310 - 77 Shuter Street
Toronto, Ontario
Client Remarks88 North 2 Bedroom 2 BATHROOM Unit. NE FACING + Over Sized Balcony 9Ft Ceiling. City View. Steps Away From St Michael Hospital, Eaton Centre, Queen/ Dundas Subway, TMU (Ryerson) University, Steps Away From Everything You Need. Amenities Including Outdoor Swimming Pool, Gym, Sun Lounger, BBQ Area And Many More (id:47351)
54 Platoff Street
Niagara-On-The-Lake, Ontario
Welcome to Abigail House - a quintessential Niagara-on-the-Lake retreat with rare flexibility, charm, and income-generating potential. Located on a quiet tree-lined street just steps from Old Town's shops, restaurants, and theatre district, this property blends storybook character with modern comfort across two distinct dwellings. At the front of the property, Abigail House operates as a licensed and long-established short-term rental, known for its warmth, heritage details, and beautifully maintained gardens. Behind it, the striking Carriage House - finished in red Mabec siding with rustic beams and an artist-loft feel - provides exceptional versatility. The sellers use this private space when in town, and its self-contained layout (kitchen, 2 bedrooms, and 1 bath) offers multiple uses, including extended family living, guest accommodations, or additional rental capacity. Inside, both dwellings offer inviting spaces filled with natural light, wood floors, vaulted ceilings, and serene garden views. Courtyards and mature landscaping create a peaceful setting ideal for quiet mornings or evenings under the stars. Regarding financing: This property is licensed for short-term rental use. Buyers are encouraged to speak with their mortgage professional for information on available financing options related to properties with short term licensing as there are mortgages available per individual profile. HST applicability is tied to current short-term rental use. For buyers intending personal or long-term residential use, HST may be deferred or not applicable - buyers are encouraged to confirm with their accountant. A truly rare opportunity to live, host, and invest in one of Niagara-on-the-Lake's most sought-after neighbourhoods. (Please note: Realtor.ca displays the combined room count for both dwellings.) (id:47351)
231 Cherryhill Road
Oakville, Ontario
Your dream home awaits in the heart of Oakville's coveted Brontë neighbourhood. Built in 2015 and thoughtfully designed by Keeran Designs, this stunning detached residence offers timeless curb appeal and a beautifully functional layout ideal for modern family living. Complete with main floor office, spacious open concept kitchen with oversized island and gracious family room with two-storey high ceiling, gas fireplace, and direct access to the covered stone patio. The highlight of the main level is the luxurious primary bedroom retreat, complete with a spa-inspired ensuite, spacious walk-in closet, and direct walk-out access to the professionally landscaped backyard - a rare and desirable feature perfect for seamless indoor-outdoor living. Upstairs, you'll find three spacious bedrooms, each filled with natural light and designed with comfort in mind. Multiple bedroom suites for choice of upstairs or main floor primary! The fully finished lower level adds exceptional value with a versatile recreation area, ample storage, and a private fifth bedroom ideal for in-law suite, guests, or nanny suite. From its elegant architecture to its premium finishes, this home effortlessly blends style and substance in one of Oakville's most established lakeside communities. Steps from top-rated schools, parks, the waterfront, and Bronte Village shops and dining. Welcome Home. (id:47351)
527 Avalon Lane
Simcoe, Ontario
Welcome to 527 Avalon Lane — a rare chance to own a piece of land where tranquility, nature, and possibility all meet. This open residential parcel invites you to build the home you’ve always imagined, surrounded by the calm and beauty of Norfolk County’s countryside with deeded access to the lake Set along a private lane, tucked away on a serene stretch of Norfolk County’s Gold coast, this property offers a sense of retreat while still being just minutes from conveniences and the sandy beaches of Port Dover. Here, you’re close enough to enjoy the charm of small-town living and the waters of Lake Erie, yet far enough to feel like you’ve stepped into your own private haven. The setting is defined by open skies and fresh breezes. Mornings welcome you with birdsong and golden light, while evenings bring sweeping views of starlit skies — the perfect backdrop for slowing down and reconnecting with what matters most. Whether your dream is a custom residence filled with natural light, a cottage-style escape from the city, or a retreat designed for generations to gather, Avalon Lane offers the flexibility and the inspiration to bring it to life. This isn’t just a lot — it’s a canvas ready for your vision. With its peaceful surroundings, close proximity to trails, vineyards, local markets, and Lake Erie’s shoreline, the property balances quiet country living with the best lifestyle amenities. Build here, and you’re not only investing in land — you’re investing in a way of life. (id:47351)
502054 Grey Rd 1 999 Road
Georgian Bluffs, Ontario
Unique 16 acre parcel over looking the beauty of Colploy Bay landscape. Open field on the front providing a perfect setting for the home of your future. Nestle your home near the edge of a tree line and rock face. Privacy you have been looking for. Entrance installed. Fenced area. Well drilled. Bruce caves and Bruce trail nearby. (id:47351)
407 Ferguson Street
North Bay, Ontario
Prime Investment Opportunity in the Heart of Downtown North Bay!Discover this versatile commercial + residential property perfectly positioned in North Bay's most vibrant downtown corridor. Featuring a fully equipped restaurant with a finished basement and two washrooms, plus two well-maintained 1-bedroom apartments on the upper floors.Located on a high-exposure corner, surrounded by major retailers, offices, and amenities - ideal for maximum visibility and foot traffic. Extensive renovations and upgrades completed with attention to detail and quality finishes.An exceptional opportunity to boost rental income or acquire the existing restaurant business for your own operations. A turnkey, income-producing asset in one of North Bay's most sought-after commercial districts. (id:47351)
190 Lombard Street
Rideau Lakes, Ontario
Positioned on Lombard St (Hwy 15)-Smiths Falls' primary retail spine-190-192 Lombard gives your business CH-zoned frontage where customers already travel. Daily draw from Walmart Supercentre and the Ferrara/Settlers Ridge cluster (Canadian Tire, Your Independent Grocer) is reinforced by the Beckwith Street downtown district and weekday traffic from the Perth & Smiths Falls District Hospital, with seasonal lift from the Rideau Canal/Victoria Park. Broad exposure supports high-impact signage, and the on-site yard/parking can be configured for quick stops and efficient customer flow. The existing building will require a full renovation; however, its presence provides a practical starting point for buyers intending to establish a commercial use on the site. Zoned General Commercial (CG), the property accommodates a broad range of commercial possibilities-such as office, service-retail, or other permitted uses (to be verified with the Township). The location offers strong visibility, direct access, and the opportunity to capture consistent local and visitor traffic for dependable business activity. (id:47351)
622 - 500 Wilson Avenue
Toronto, Ontario
Welcome To Nordic Condos! Bright And Spacious 2-Bedroom, 2-Bathroom Unit With Floor-To-Ceiling Windows, Open-Concept Layout, And Sleek Modern Finishes. Enjoy A Stylish Kitchen With Quartz Countertops, Stainless Steel Appliances, And Storage. The Living/Dining Area Leads To A Private Balcony Perfect For Relaxing. The Primary Bedroom Features A Large Closet And 4-Piece Ensuite. Second Bedroom Offers Flexibility For Guests, Or Growing Family. Second Full Bath And In-Unit Laundry Add Convenience. Enjoy Top-Tier Amenities: Full Gym, Rooftop Terrace with BBQs, Party Room, Kid's Play Zone, Pet Wash Station, And 24-Hour Concierge. Smart Parcel Lockers And Underground Visitor Parking Complete The Package. Unbeatable Location. Steps To TTC, Minutes To Yorkdale, Hwy 401, Allen Rd, Schools, Parks, And Shopping. Ideal For End-Users Or Investors Seeking Value, Lifestyle, And Connectivity. Book Your Private Showing Today! (id:47351)
112 Arrowhead Crescent
Blue Mountains, Ontario
5500+ sq ft Luxury Mountain Retreat at the Base of Craigleith & Alpine Ski Clubs. Experience four-season resort living at its finest in one of Ontario's most prestigious ski community locations - a rare property where you can walk to the slopes or ski right from your door. Nestled on a private wooded lot with a soothing creek, fire pit, putting green, and picturesque bridge path, this residence offers the perfect balance of natural beauty and refined luxury.Boasting views of the ski hills and Georgian Bay, this fully renovated (2016) home features soaring ceilings, expansive windows, and three fireplaces-including a floor to ceiling stone gas fireplace in the great room, a cozy wood-burning fireplace in the upper living area, and additional gas fireplace in the family room creating a relaxing ambiance in multiple areas . The gourmet kitchen is a chef's dream, featuring high-end appliances, an oversized island with seating for eight. The open-concept dining area, framed by expansive bay views, comfortably seats ten, beer taps & multiple wine/beverage fridges-perfect for hosting après-ski dinners and family gatherings. Home includes a games room, gym, and lower-level walkout. After a day on the slopes, enter through the grand mudroom with custom cabinetry and heated floors, offering seamless comfort and function. Main floor primary suite opens directly to the back deck and features a spa-like ensuite with a glass shower, soaker tub, and dual sinks. Additional luxuries include two laundry rooms with stainless steel front-load appliances and whole-home speaker system.Outdoors, enjoy beautifully landscaped grounds with a winding, illuminated driveway, a hot tub overlooking the bay, and a basketball hoop. The steel roof adds enduring quality and peace of mind.Whether you're skiing, hiking, snowshoeing, or teeing off at nearby golf courses, this is the ultimate four-season lifestyle. Just minutes from Blue Mountain Village, Thornbury, and Collingwood's shops and bistros. (id:47351)
385 Winston Road Unit# 1807
Grimsby, Ontario
Perched high above the shoreline, this exceptional corner waterfront penthouse offers the refined comfort of a luxury residence paired with sweeping, unobstructed views of Lake Ontario and the Niagara Escarpment. Soaring 10-foot ceilings and expansive floor-to-ceiling windows flood the home with natural light, creating an inviting and sophisticated atmosphere throughout. Designed with entertaining in mind, the open-concept layout is complemented by premium flooring, designer-inspired bathrooms, and motorized Hunter Douglas remote blinds. The family room is anchored by custom built-in cabinetry and a striking fireplace, blending style and warmth. The living area flows effortlessly to a generous balcony—an ideal backdrop for morning coffee or sunset entertaining. Additional conveniences include two premium underground parking spaces located close to the elevator, along with access to an impressive collection of resort-style amenities. Residents enjoy a 24-hour concierge, rooftop terrace with BBQs and lounge areas, party room, fully equipped fitness centre, EV charging stations, and a dedicated dog spa for four-legged companions. Ideally situated steps from boutique shops, charming cafés, and fine dining, and just moments from conservation areas, marinas, local wineries, and major highway access, this location delivers an exceptional balance of lifestyle and convenience. This fully appointed penthouse suite represents a rare opportunity to experience the very best of waterfront living. (id:47351)
54 Garside Crescent
Toronto, Ontario
Bright & Spacious 3 Bedroom Bungalow! Great Street - Sought After Crescent Location. Desirable Neighborhood. 2 Kitchens. 2 Bathrooms. Spacious Living & Dining Rooms. Kitchen Overlooks Dining Room. Side Entrance To Large Finished Basement With Kitchen, Bedroom, Den & 3Pce Bath. Private Drive. Note: Long Extended Garage - 1.5 Cars Deep - Ideal For Extra Storage. Hardwood Floor In All Main Floor Bedrooms & Living/Dining Rooms. Beautiful Large Lot. Great Curb Appeal. Convenient Location-Close To Schools, Parks, Rec Center, Library, Highways & Shopping. Steps to T.T.C. bus stop. Roof Reshingled'2023 (ceiling damage occurred prior to the reshingled roof). Gas Furnace'2016. (id:47351)
2201 - 771 Yonge Street
Toronto, Ontario
This stunning 2+1 bedroom Unit in Brand New Adagio, 2-bathroom condo is located in a brand-new boutique building designed as an elegant modern retreat. With823 sq. ft. of exquisite living space plus a balcony, this unit is drenched in natural sunlight thanks to its unobstructed western views. The spacious den is a true separate room making it perfect for a home office or guest space. The primary suite features a luxurious 3 Piece Ensuite Bathroom. Located in Toronto's most prestigious neighborhood, you'll be steps from the city's best restaurants, cafes, shops, parks, and transit access. (id:47351)
Upper - 47 Castlefield Drive
Hamilton, Ontario
Gorgeous upper level unit in desirable Hampton Heights neighbourhood. Close to schools, parks, transit and highways. Renovated open concept kitchen and living room. Chic kitchen with quartz counters, white subway tile backsplash, stainless steel appliances and large island with seating. Living room offers a large picture window, custom built in shelves with electric fireplace. Wide planked flooring and multiple accent walls elevate the space. Three spacious bedrooms and a renovated bathroom. Stackable washer and dryer. Shared access to the impressive backyard with hot tub, fire pit, deck and eventually a putting green. This is a rare to find rental opportunity! (id:47351)
00 Pickerel & Jack Lake Road
Armour, Ontario
PERFECT ACRAGE FOR NATURE LOVERS! Plenty of wildlife including deer, moose, rabbits and more! Enjoy the wildlife, and take advantage of having a trailer already situated on the property to enjoy quiet nights. Beautiful large acreage just minutes to Burk's Falls on a year round paved road. This 70 acres gives spectacular views of the distant hillsides and rolling land. The natural gas pipeline provides large clearings the length of the property with mature bush remaining. There is an unopened road allowance that runs along the west boundary of the property which may give opportunities for building or severance. An access permit has been granted by the township to allow for the installation of a driveway. The property offers a few great level building areas ready to host your dream home or cottage. There is a one bedroom trailer on the property that is included in the purchase which provides all of the comfort of home! A spacious living area, generous kitchen and 3 piece bathroom. 2001 Northlander providing 2 entries to a quiet lovely home away from home to kick up and relax! (id:47351)
12230 Mclaughlin Road
Caledon, Ontario
Bright and spacious 3-storey townhome with a basement, featuring 3 bedrooms, 2+2 bathrooms, a double garage, and inviting outdoor space! Enjoy large windows and tall ceilings throughout this well-finished home, complemented by stately curb appeal. The first floor offers a welcoming foyer, a large family room, a 2-piece bathroom, and a laundry room with convenient inside access from the garage. The second floor hosts a bright, open living room with a fireplace, an open-concept kitchen and dining area with a walk-out to the spacious terrace, and another 2-piece bathroom. Upstairs, on the third floor, you'll find the large primary suite with a walk-in closet, balcony, and 3-piece ensuite bathroom. Two additional bedrooms, a 4-piece bathroom, and linen storage complete this level. The basement provides ample storage space, and the double garage with a spacious driveway is a bonus! Ideally located near schools, parks, amenities, and more...your next home awaits. (id:47351)
54 Sylvan Drive
North Dumfries, Ontario
Welcome to 54 Sylvan Drive in Beautiful Shep's Subdivision. Hard to believe you are just minutes away from all amenities in Cambridge as you drive through this lovely, tranquil neighbourhood. With the Towering Trees and Large Lots you will find tons of privacy to enjoy the peace and quiet this property offers. There is great potential here to make this brick bungalow something special. Renovate to your liking or add on and update, the possibilities are endless. Feel like you are living in Cottage Country every day! This bungalow has a welcoming front porch, good floor plan, basement walk-out, attached single car garage and potential for a fabulous deck across the back of the house to enjoy the natural surroundings. Don't Miss This Opportunity. (id:47351)
608 - 335 Driftwood Avenue
Toronto, Ontario
Spacious and Bright Apartment! This well-kept apartment offers a large open-concept layout filled with natural light. Includes a full-size laundry room that can also serve as a den or storage area. Conveniently located steps from the bus stop and York University, and close to all amenities -library, shopping plaza, mall, and Highways 400 & 404.Move-in ready and ideal for first-time buyers or investors. Low maintenance fees make it an excellent and affordable opportunity to own rather than rent. (id:47351)
12230 Mclaughlin Road
Caledon, Ontario
Bright and spacious 3-storey townhome with a basement, featuring 3 bedrooms, 2+2 bathrooms, a double garage, and inviting outdoor space! Enjoy large windows and tall ceilings throughout this well-finished home, complemented by stately curb appeal. The first floor offers a welcoming foyer, a large family room, a 2-piece bathroom, and a laundry room with convenient inside access from the garage. The second floor hosts a bright, open living room with a fireplace, an open-concept kitchen and dining area with a walk-out to the spacious terrace, and another 2-piece bathroom. Upstairs, on the third floor, you’ll find the large primary suite with a walk-in closet, balcony, and 3-piece ensuite bathroom. Two additional bedrooms, a 4-piece bathroom, and linen storage complete this level. The basement provides ample storage space, and the double garage with a spacious driveway is a bonus! Ideally located near schools, parks, amenities, and more...your next home awaits. (id:47351)
