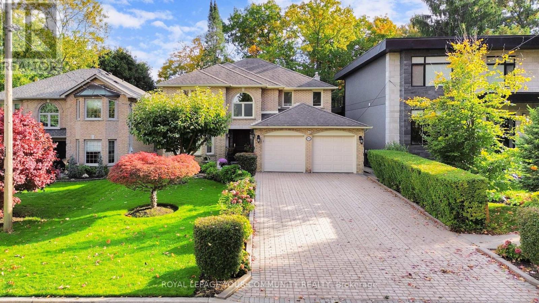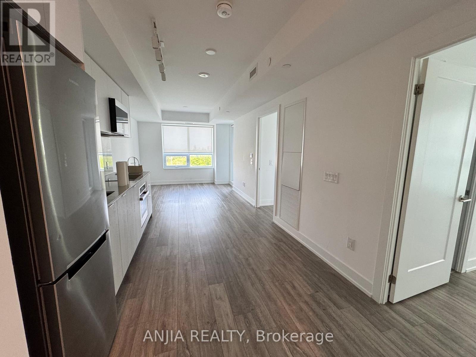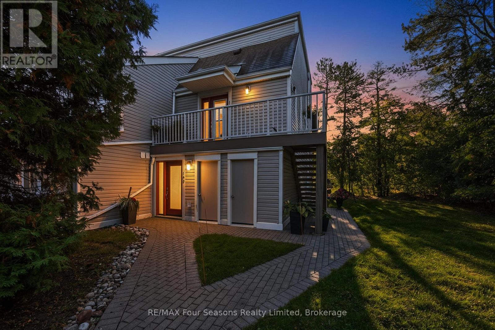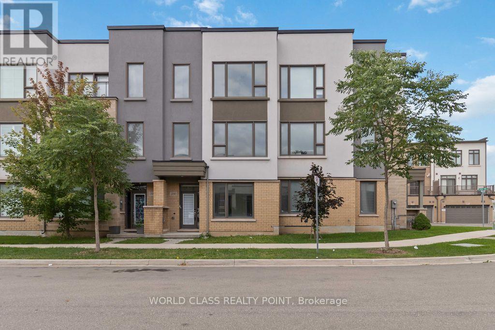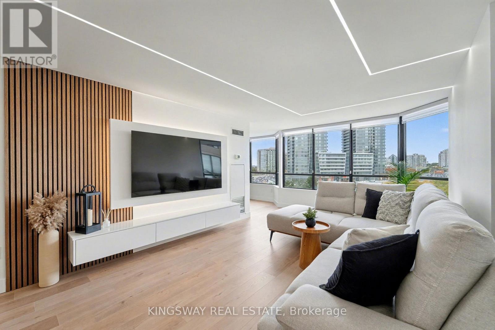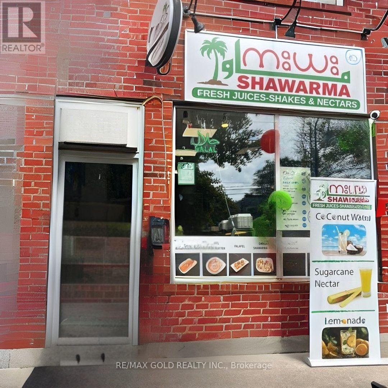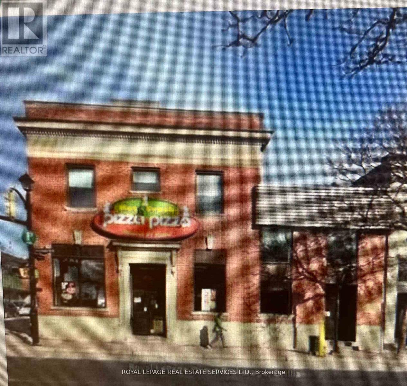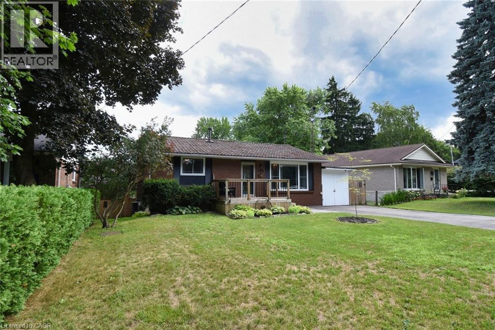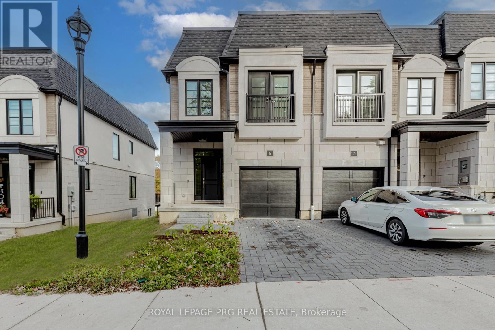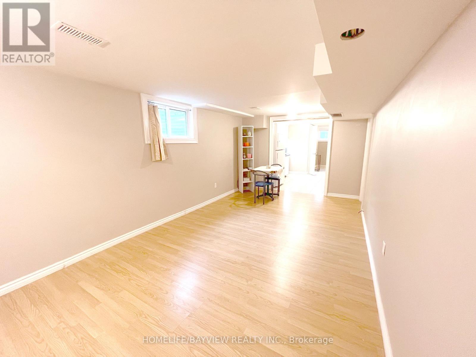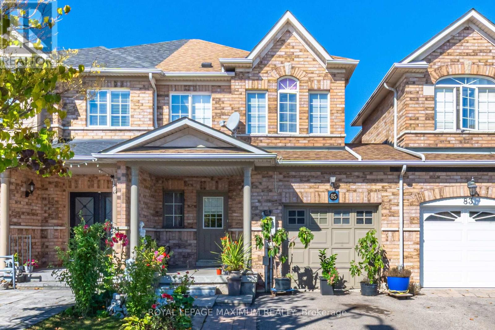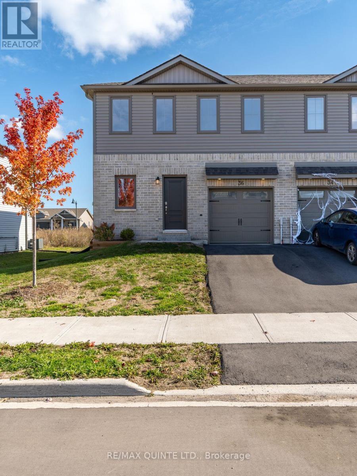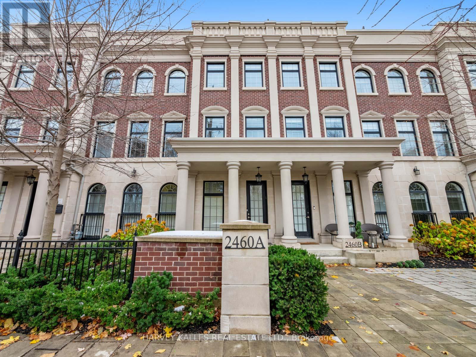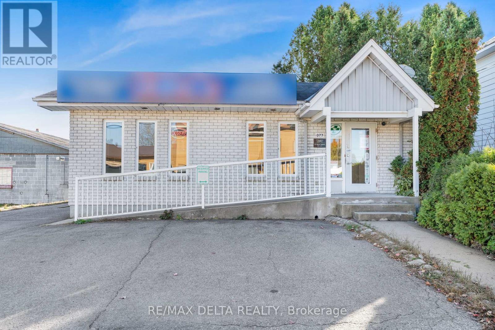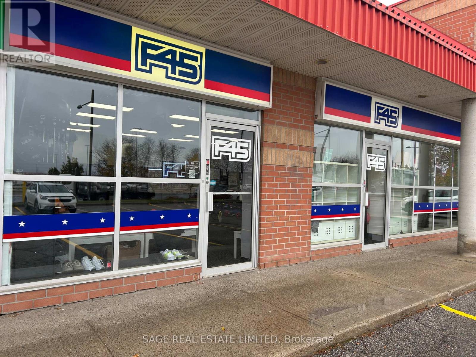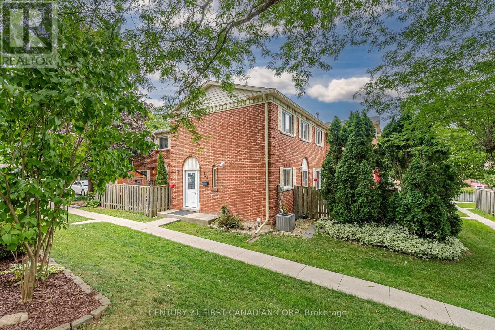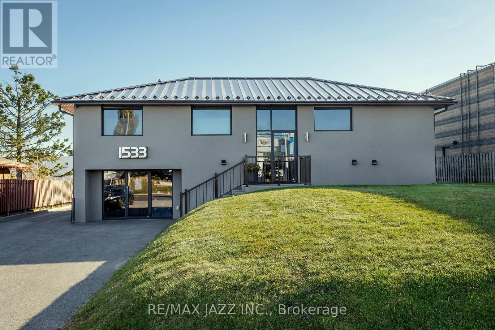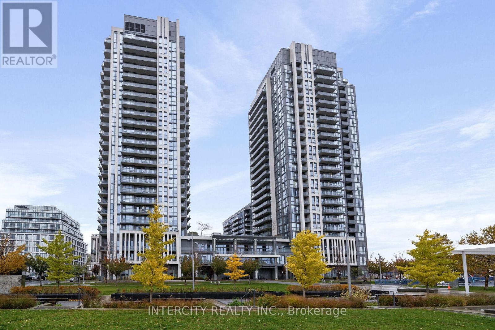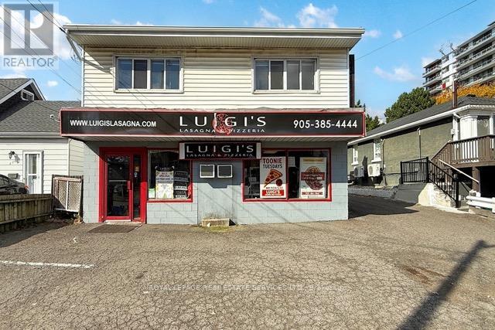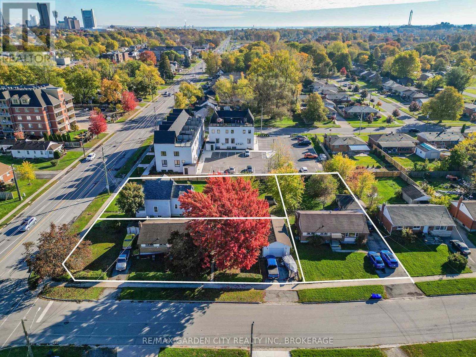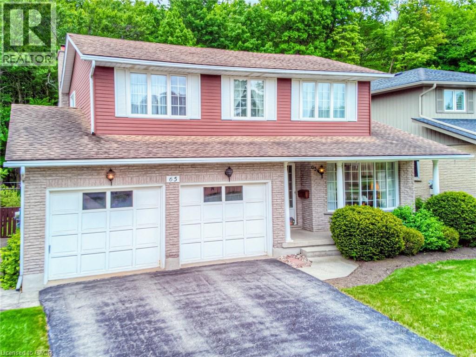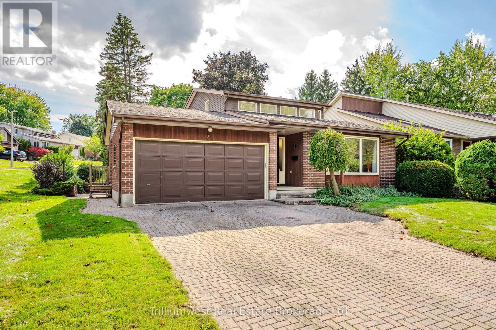35 La Rush Drive
Toronto, Ontario
Luxurious custom-built home, original owner - truly like no other in the area! Stunning curb appeal on a ravine lot surrounded by majestic trees and exceptional landscaping - a Muskoka-like setting you can enjoy every day, with no need for a cottage. This home offers a spacious, free-flowing floor plan featuring large living, family, and dining areas, along with a gourmet kitchen complete with granite countertops and oversized windows overlooking the breathtaking ravine. The upper level includes four spacious bedrooms and an open staircase leading to a finished walkout basement. Smooth ceilings throughout. The upstairs mudroom can easily be converted into a laundry room. Recent updates include high-end windows, roof (5 years), and furnace & A/C (2023). The basement also offers a huge storage area under the garage. Located in a prestigious neighbourhood, close to excellent schools, shopping, public transit, parks, major highways, and Pearson Airport. (id:47351)
822 - 9 Clegg Road
Markham, Ontario
Brand new Building with Spacious 2 bed 2 bath corner unit with unobstructed east views. High quality built-in appliances with modern kitchen w/quartz countertop, backsplash & valance lighting. Modern laminate flooring throughout. One parking and locker included. Outstanding amenities:24hr concierge, visitor parking, guest suites, gym, WIFI library lounge, music rehearsal studio, media screening lounge, entertainment & games room, yoga & dance studio, courtyard garden & more! (id:47351)
164 - 51 Trott Boulevard
Collingwood, Ontario
Welcome to Unit 164 at 51 Trott Boulevard - a stylish and thoughtfully designed condo in the heart of Collingwood, offering comfort, convenience and character. This bright residence features 2 spacious bedrooms and 2 full baths, providing an excellent layout for either full-time living or a flexible getaway. The open-concept living area invites you in with a seamless flow from kitchen to dining to living room, ideal for entertaining or relaxed lounging. A cozy gas fireplace anchors the space, while large windows capture natural light and create a warm, inviting ambiance. Step out onto your private balcony and enjoy fresh air. In your kitchen you'll appreciate modern finishes and practical touches: sleek cabinetry, stainless steel appliances, and ample counter space. Both bedrooms provide restful retreats, with the primary suite boasting its own ensuite bath for added privacy and convenience. The second bedroom is generously sized and is served by a full bath - perfect for guests, overnight visitors or a home-office setup. Additional highlights include in-unit laundry, an assigned parking space, and proximity to a variety of amenities - from downtown Collingwood's restaurants and shops to hiking trails, beaches and winter-sport destinations in the region. Whether you're seeking a lock-and-leave second home or a full-time residence with lifestyle appeal, this unit offers an elegant, low-maintenance option in a vibrant community. Don't miss your chance to call Unit 164 at 51 Trott Boulevard your next home-base in Collingwood. (id:47351)
3192 Mintwood Circle
Oakville, Ontario
Experience contemporary living in this stunning 3-storey townhouse. Built by Great Gulf Homes,this residence exudes modern elegance with a bright, open-concept, carpet-free layout. Thechefs kitchen, equipped with stainless steel appliances, flows seamlessly into the livingspace. This home offers versatility with a family/rec room, an additional bedroom, and a4-piece bathroom. Enjoy ample storage and abundant natural light throughout the home. Thespacious master bedroom is a retreat, featuring a 4-piece ensuite and a large walk-in closet.Conveniently located near top-rated schools, shopping, dining, and excellent transit options,this home is the perfect blend of style, comfort, and convenience. (id:47351)
712 - 7420 Bathurst Street
Vaughan, Ontario
Step into this stunning, fully renovated 2+1 bedroom, 2 bathroom and 2 Parking condo - one of the most desirable and spacious layouts in the building! Every detail has been thoughtfully designed with high-end finishes and modern design throughout.The bright open-concept kitchen features quartz countertops, custom cabinetry, stainless steel appliances, and a stunning waterfall island that doubles as a breakfast bar - perfect for casual dining or entertaining guests.The sun-filled solarium offers the ideal space for a home office or reading nook.Enjoy all-inclusive maintenance fees covering utilities and access to exceptional building amenities, including an outdoor pool, gym, sauna, tennis court, pickleball, and elegant party rooms. The building hallways are also being updated with a modern look, enhancing the experience for all residents.Located just steps from Promenade Mall, shopping, dining, groceries, schools, places of worship, and transit, this home offers the perfect balance of style, comfort, and convenience. A rare find - fully renovated, all-inclusive, and perfectly located in the heart of Thornhill! (id:47351)
5 - 3308 Lakeshore Boulevard W
Toronto, Ontario
Fantastic Opportunity To Grow Or Launch Your Franchise, QSR, Or Concept In A Prime AAA+ Location! Situated Beside Tim Hortons On Busy Lakeshore Blvd W In The Heart Of Long Branch - Offering Maximum Exposure And Constant Traffic Flow. Just Steps To Humber College, TTC Streetcar & Bus Stops, Surrounded By Dense Residential Neighbourhoods, Condos, And Thriving Local Businesses. Approx. 400 Sq.Ft. On The Main Level Plus A Full Basement with separate entrance With Excellent Storage, kitchen and washroom (extra rental potential). Bright, Inviting Interior With Washrooms On Both Levels, Parking, And Multiple Revenue Streams Through Dine-In, Takeout & Delivery (Uber Eats, Skip, DoorDash). Perfect For Entrepreneurs Seeking A Turnkey Setup Or The Flexibility To Rebrand (Subject To Landlord Approval). (id:47351)
Upper 3rd Floor - 82 Mississaga Street E
Orillia, Ontario
Prime Downtown Orilia - For lease Upper 3rd floor for lease 1340 sq ft. - $1650.00 Pus HST and Utilities. Desirable location -downtown Orilia . Open concept. One large rectangular room. Shared common facilities with 2nd floor tenant , shared bathrooms (mens/womens) and strorage area. (id:47351)
144 Victoria Street
Simcoe, Ontario
In search of your own backyard oasis? Well you've found it! This stunning brick bungalow boasts a kitchen walkout to an elevated deck, and a basement walkout to a breathtaking in-ground pool and entertainment patio/gazebo ideal for this scorcher of a summer! From your living room look across to the beauty of the Norfolk Golf and Country Club, with an open concept to the updated kitchen, that looks out to the multi tiered deck and backyard. New updates and renovations providing tons of living space for the growing family or those who love to be the lynchpin of family and friends' get-togethers. Create the ideal den for family nights in the oversized rec room downstairs. Extremely convenient location to any amenities you could need downtown. Storage shed providing extra room for your lawnmower, motorcycle or any thing you need! The pool heater, liner, pump and surrounding concrete all updated in 2017. A quick walk to a wonderful walking trail in Simcoe. This home is the next step, or a very magnificent beginning to your real estate journey! (id:47351)
6 - 143 Elgin Street N
Cambridge, Ontario
Welcome To 143 Elgin St, Unit 6 - A Beautifully Maintained 3-Bedroom, 3-Bath Corner Townhouse Featuring A Rare Walkout Basement! Enjoy An Open-Concept Main Floor With Plenty Of Natural Light, A Spacious Kitchen With Modern Finishes, And A Bright Living Area That Opens To Your Private Backyard. Upstairs Offers Generous Bedrooms, Including A Primary Suite With An Ensuite Bath And Walk-In Closet. The Finished Walkout Basement Provides Additional Living Space - Perfect For A Family Room, Home Office, Or In-Law Setup. Conveniently Located Near Schools, Parks, Shopping, And Highway 401 Access. This Exceptional Home Combines Comfort, Functionality, And A Rare Walkout Design - A Must-See Opportunity In The Heart Of Cambridge! (id:47351)
1767 Bonaventure Terrace
Ottawa, Ontario
This charming home features three spacious bedrooms and beautifully upgraded bathrooms. The open-concept kitchen is ready for your personal touch, while the rest of the home has been freshly painted, with brand-new carpeting on the stairs. Nestled on a private lot measuring 40 feet wide by 150 feet deep, the property boasts a fabulous in-ground pool, the centrepiece of a serene backyard oasis. The pool liner and filter were replaced in 2022, Retro LED new light in the pool that changes colours with a wireless remote ( those are $500 each There are 2 lights), and a new pump was installed in 2023. A second shed was also added in 2023. With no rear neighbours, the backyard offers complete privacy. Imagine spending summer days lounging in the sun, hosting poolside gatherings, or simply enjoying a refreshing swim in your own private retreat. Located on a quiet street, this home offers the perfect blend of comfort and tranquillity. It's within walking distance to English and French schools, parks, and recreation areas, and less than 3 kilometres from Place d'Orléans Shopping Centre and grocery stores. Plus, it's conveniently close to the future LRT. The house was professionally painted on October 25. The carpet on the stairs is brand new. In-ground pool was installed in 2005Furnace, AC, and HWT are 2025 and are leased to own. Roof 2011. The pool liner and the swimming pool filter are new; they were installed in 2022 and a new pump was installed in 2023. Also, a new second shed in 2023. Retro LED new light in the pool that changes colours with a wireless remote ( those are $500 each There are 2 lights). The pool has already been winterized. Room measurements are approximate; buyer to verify it. Wonderful place for your family to call home! (id:47351)
Lower - 9 Elm Street
Markham, Ontario
Markham Village Lease Opportunity Nestled in the heart of beautiful Markham Village, this thoughtfully renovated lower-level apartment offers comfort, convenience, and exceptional value. Enjoy a vibrant community setting steps from shops, cafés, restaurants, the GO Train, and local amenities.The suite features a private entrance through the garage, complete with exclusive parking. Inside, large windows flood the space with natural light, complementing a modern kitchen and pristine fully updated three-piece bath.Shared laundry facilities. All utilities are included,one parking is included, making this an inviting and practical home in one of Markham's most desirable neighbourhoods. (id:47351)
85 Ronan Crescent
Vaughan, Ontario
Stop Your Search! This Beautiful 3-Bedroom Freehold Townhouse Offers The Perfect Blend Of Style And Convenience In The Heart Of Desirable Sonoma Heights. Nestled Within A Quiet, Established, And Family-Friendly Neighbourhood, This Home Is Ready For Its Next Owners, Whether You're A First-Time Buyer, A Growing Family, An Investor, Or Looking To Downsize. Step Inside And Be Greeted By The Rich, Inviting Warmth Of Hardwood Floors That Flow Throughout The Main Level, Ideal For Easy Living And Entertaining. The Sun-Drenched, Functional Layout Provides A Comfortable, Light-Filled Space Everyone Will Love. The Kitchen Is A Chef's Delight, Boasting Abundant Counter And Cabinet Space And A Walk-Out To A Large, Private Deck And Yard, Perfect For Summer Entertaining Or Simply Enjoying Your Morning Coffee. Upstairs, You'll Find Three Generous Bedrooms. The Primary Bedroom Is A Private Retreat Featuring An Ensuite Washroom With A Soaker Tub And Separate Shower. Additional large Full Washroom On This Level Makes Busy Mornings A Breeze! Outside, You'll Appreciate The Large Driveway Offering Ample Parking, A Rare for a Townhouse! Enter The Garage Space Via A Cozy and Convenient Access Door Between the House & Garage. Located In A Highly Sought-After Vaughan Community, you'll Be Steps Away from parks, Top-Rated Schools, And All The Essential Amenities Sonoma Heights Has To offer. Enjoy A Quiet, Established Community With Excellent Proximity To Local Shopping, Public Transit, And Convenient Access To Major Commuter Routes. (id:47351)
36 Campbell Crescent
Prince Edward County, Ontario
Prime 3-bedroom, 4-bathroom townhome in the heart of Picton, just steps from Main Street. This bright, modern home features 9-ft ceilings, large windows, a stylish kitchen with new stainless steel appliances, an attached garage, and plenty of storage. Updates include built-ins in the living room, an automatic garage door opener, an extended patio, and a gas line for the BBQ. The finished basement (2025) offers a spacious family/rec room, bathroom, and additional storage. Upstairs features three comfortable bedrooms, including a primary suite with ensuite bath, plus convenient second-floor laundry. Enjoy easy living close to downtown Picton, schools, the hospital, parks, and the Millennium Trail. (id:47351)
A - 2460 Bayview Avenue
Toronto, Ontario
Nestled in the highly coveted community at Bayview & York Mills, this luxurious 4+1 bedroom,5-bath townhome blends modern comfort and sophistication. A private elevator services all three levels, boasting over 3,500 sq. ft. of upscale design, soaring ceilings, and an abundance of natural light throughout. Two private rooftop terraces offer the perfect setting for relaxing and entertaining under the stars. The thoughtful layout begins on the main floor with an inviting foyer, elegant home office, large powder room, and a well-purposed mudroom with convenient access to the 2-car garage. The 2nd level flows effortlessly from the contemporary living room showcasing a cozy fireplace and surround sound, leading to an open dining space suited for family gatherings, a 2nd powder room, and a chef's kitchen featuring a spacious breakfast area and generous balcony. The 3rd level master retreat is a serene sanctuary, including a stunning 7-piece ensuite, his-and-hers closets, and a private Juliet balcony, with two additional sunlit bedrooms designed for ample comfort. The lower level features an expansive home gym/rec space, a massive bedroom that doubles as a home theatre, a full bathroom, and laundry room. Fantastically located just steps from premier area amenities, and minutes from top schools, HWY 401, golf courses, and private clubs. A rare lifestyle opportunity in York Mills, where everyday luxury and convenience awaits! (id:47351)
377 St Philippe Street
Alfred And Plantagenet, Ontario
Excellent opportunity in the heart of Alfred! This well-maintained commercial building, currently home to a local pharmacy and formerly the town's doctor's office, offers versatile office or retail space with great visibility right on the main street. Featuring a functional layout and welcoming storefront, this property is ideal for a variety of professional or medical uses. The current tenant is willing to stay, providing an excellent investment opportunity with steady income potential. This building previously housed a well-established family medical practice and would be ideal for a physician looking to take over an existing client base of more than 1,000 patients. Don't miss your chance to own a prime commercial property in a high-traffic location in the vibrant community of Alfred. (id:47351)
33 - 185 Bedrock Drive
Hamilton, Ontario
Experience contemporary elegance in this new 3-storeytownhouse, featuring a bright open-concept layout with over size windows and a versatile ground-level den-perfect for an office-with direct access to your private backyard oasis overlooking a tranquil ravine and mature landscape. Enjoy seamless indoor-outdoor living while being just steps from scenic trails, top-rated parks, and premium schools, plus the convenience of nearby shopping malls and quick access to major highways for effortless commuting. (id:47351)
5a - 3150 Hwy 7 Highway
Markham, Ontario
Turnkey opportunity to own a top-performing Fitness studio in the thriving Markham area.This high-traffic, high-conversion location boasts one of the strongest lead-to-member rates in the network. Surrounded by major retail anchors, dense residential, and nonstop foot traffic. Fully staffed with experienced coaches, premium soundproofing, upgraded leaseholds, and strong recurring revenue. Excellent lease terms with renewal options in place. Significant growth potential. NDA required for financials and full details. (id:47351)
360 Homestead Court
London North, Ontario
Move-In Ready in Northwest London! Welcome to 360 Homestead Crescent a stylish townhome in one of the areas most desirable communities. Featuring 3 spacious bedrooms, 2 updated bathrooms, and a fully finished basement, this home is ready for you to move right in. Enjoy a refreshed kitchen with quartz countertops, new vinyl flooring, and fresh paint, plus recent upgrades including a new stove and dishwasher (2025), new side door and windows (2025), and updated front bedroom windows (2021).The finished lower level is perfect for a rec room, home office, or guest suite, while the private enclosed stone patio offers a peaceful outdoor escape. With 2 parking spaces and a location just minutes from Western University, shopping, parks, and transit, this property is a smart choice for first-time buyers, investors, or parents of students. Low-maintenance condo living meets comfort, convenience, and value all in a prime London location. (id:47351)
1533 Dundas Street E
Whitby, Ontario
Ready to move your medical business to your own medical building? 1533 Dundas St E in Whitby is the location you want to be. This building was completely renovated for medical uses in 2019, with modern design and excellent flow. Approximately 1550 sqft per floor. Lots of onsite parking for clients and staff. There is another medical tenant to assume on lower level providing some additional income. Why rent when you can own your own space. Location is perfect on busy 4 lanes for Dundas Street E (Highway 2) just west of Thickson Road and five minutes north of Highway 401. Do not delay in booking a showing for this fantastic property. (id:47351)
2010 - 15 Zorra Street
Toronto, Ontario
Gorgeous And Bright Renovated 1 Bedroom In The Heart Of Etobicoke rare 20th floor unit, Close To Shops, Restaurants, Entertainment, Transit And Much Much More! Quick Access To The Qew And 427. Suite Features 9' Ceilings Laminate Floors And Spa Like Amenities. Amazing unobstructed 360 degree view. (id:47351)
872 Upper Sherman Avenue
Hamilton, Ontario
An exceptional free standing pizzeria is available in Hamilton's Thorner community is available for new owners. This 1500 square foot location includes a main floor and lower level for additional storage and prep area. With 3 parking spaces available out front of the restaurant, you can ensure your delivery drivers and pick up customers have a grab and go experience. This location in Thorner is well situated with accessibility to major roadways, close proximity to Cadillac Fairview Lime Ridge Mall, as well as an excellent pedestrian friendly area making it convenient for you customers. Equipped with all the chattels and equipment to get you started from day 1 including fryers, stoves, pizza ovens, prep tables, chest freezers, mixers, grills and more. Possibly the most attractive part of this business is the incredibly low rent of $2486 per month including TMI and HST. Be sure to check out this stellar opportunity for your next location or your first business opening. The brand name can be included. Option to buy both locations (second location at 17 Commercial St, Milton). Training can be provided. (id:47351)
6560 Mcleod Road
Niagara Falls, Ontario
6560 McLeod Rd, 7274 Merritt Ave and 7284 Merritt selling as one parcel. 3 lots, 3 homes being sold together. Exceptional development opportunity ideally suited for stacked townhouses, an apartment building, or condominiums. Fronting on McLeod Road and backing onto Merritt Avenue. Approximately 0.65 acres measuring 139 x 203 feet. Take advantage of this high-demand development area with excellent proximity to amenities, transit, schools, and shopping. Perfect for investors, developers and builders looking to create a multi-residential project in a growing community. Homes on each property are tenanted. Call listing agent for more details. Note: Taxes stated are for all 3 properties in 2025. (id:47351)
65 Trailview Drive
Kitchener, Ontario
Welcome to 65 Trailview Drive! This spacious 5-LEVEL BACKSPLIT with 2-CAR GARAGE is located on a quiet street in the heart of Forest Heights. The home offers a bright main floor with large windows, a FORMAL LIVING ROOM for entertaining guests, a powder room, and MAIN FLOOR LAUNDRY. The upper level boasts all HARDWOOD FLOORS complemented by an oak banister and SPACIOUS STAIRCASE. Express your culinary skills in the kitchen where there is ample counter space and cabinetry. Show off those skills in the adjacent FORMAL DINING ROOM. The professional finished oak cupboards and walls extend to a warm and COZY FAMILY ROOM with oak-paneled walls and dark hardwood floor. Step out to the newly rebuilt deck, with hook up for a natural gas BBQ, overlooking the large FULLY FENCED backyard. Also overlooking the backyard is a SEPARATE DINING AREA for casual dining. Upstairs you’ll find THREE LARGE BEDROOMS. The oversized primary bedroom includes a WALK-IN CLOSET and a PRIVATE ENSUITE BATHROOM with a shower. Downstairs you'll find a bright and generously sized REC ROOM and adjacent PRIVATE OFFICE, plus a lower level fitting a pool table or the exercise room of your dreams. The WALK-OUT BASEMENT opens to the 3-SEASON SUNROOM and accesses the nature lover's paradise of a backyard featuring professionally LANDSCAPED GARDENS. The yard provides a secure area for kids and pets, with private gate directly into the mature forest behind the property. Trailview Park offers SCENIC TRAILS and provides abundant options for outdoor activities. Additional features of the home include a brand new water heater, roof replaced in 2010 with 40-year warranty, and the option for many existing furnishings to be included at the buyer’s request. Don’t miss your opportunity to live in this FAMILY FRIENDLY NEIGHBOURHOOD with excellent schools and a prime location. All appliances included: washer and dryer, dishwasher, stove, and fridge. Schedule your private showing today. (id:47351)
2 Pickwick Place
Guelph, Ontario
Beautiful new chapters are waiting to be penned in the much loved storybook of this handsome home which has been cherished by the same family since it was built in 1985. Adored by her owners, meticulously cared for and updated through the years, mechanically and structurally sound with a terrific layout, Pickwick Place is located in one of the most desirable and family friendly areas of the West End. Close to a choice of great schools, serene parks and trails, around the corner from the Rec Centre, with many A+ amenities within a short drive... this one ticks so many boxes. With huge windows, and almost 2000 square feet of finished living space the light flows seamlessly throughout. Designed with family living in mind, the sight lines are open and inviting. From the soaring vaulted ceiling in the dining room to the welcoming vibe of the lower family room, this is a home waiting to build new memories. The kitchen is the central heart of this home with a lovely breakfast nook for lazy morning coffee, or wander out to the deck to soak up the sun. Have the whole family over for shared meals in the friendly dining room, and let the kids play in the lower family room while the adults retreat to the cosy living room. Upstairs, the second level houses 2 spacious bedrooms and a shared 4 piece bathroom. The uppermost level is home to the generous primary suite, together with a lovely ensuite and loads of storage. The lowest level is a wide-open, unfinished space, with great ceiling height and the potential to create an exercise room, workshop, or studio... limited only by your imagination. Situated at the mouth of a quiet cul-de-sac on a large corner lot with mature trees and built-in privacy, Pickwick Place is not only a story book address, it just might herald a delightful new chapter in your own real estate novel. Let's get you in for a closer look soon. (id:47351)
