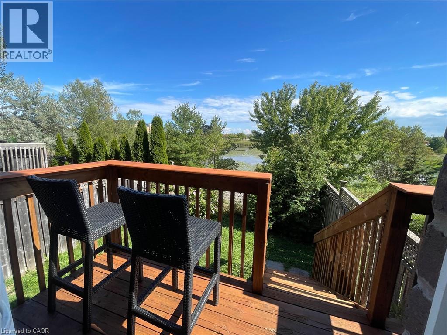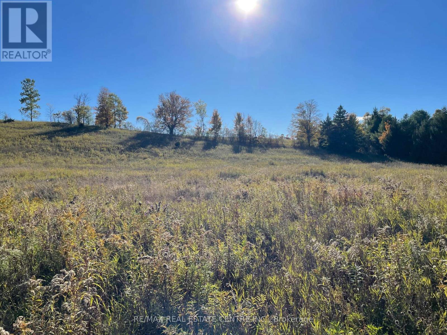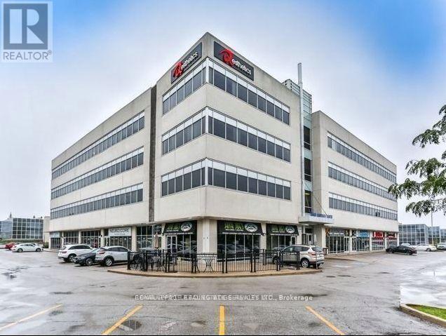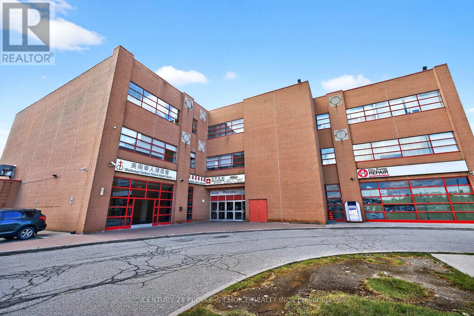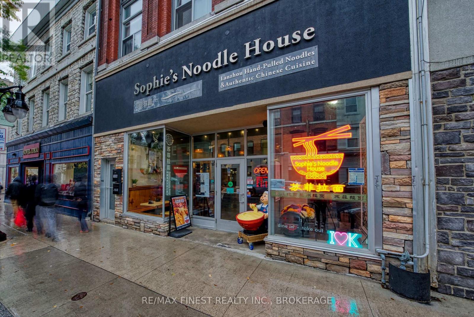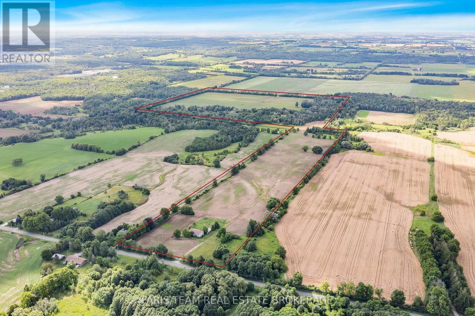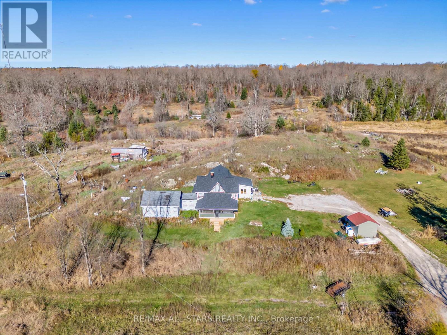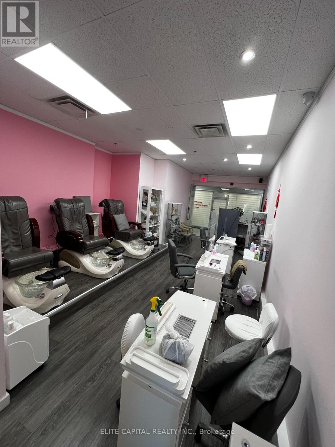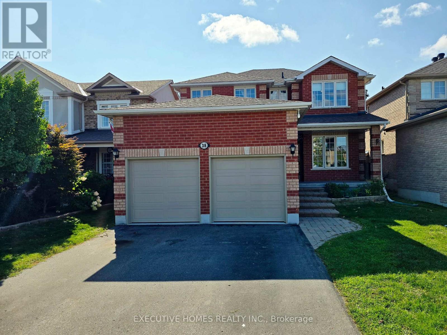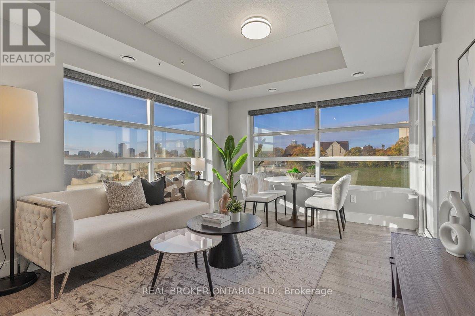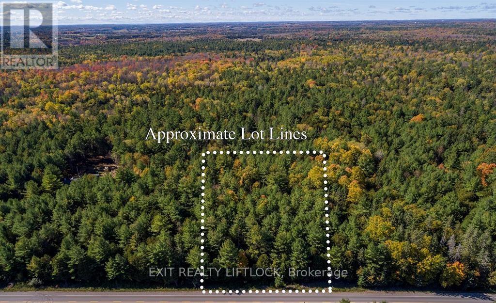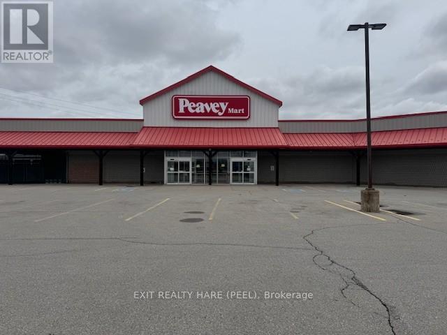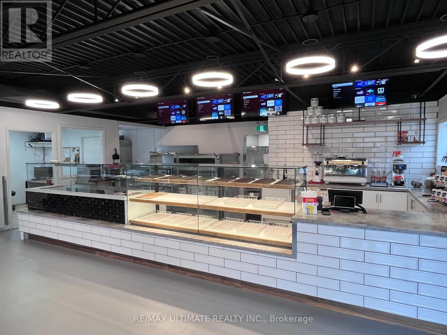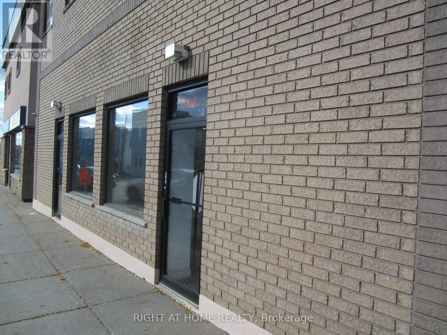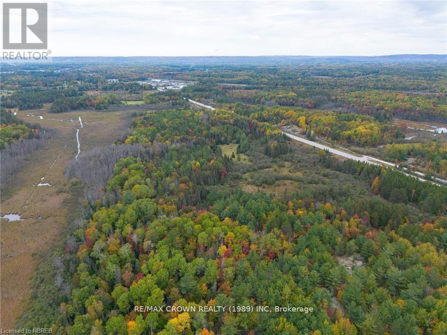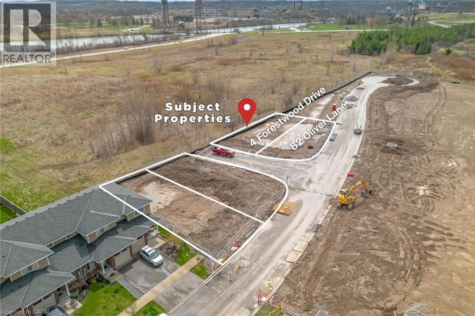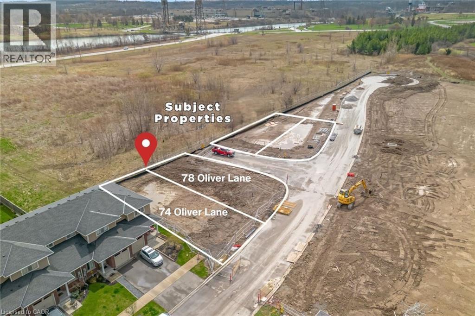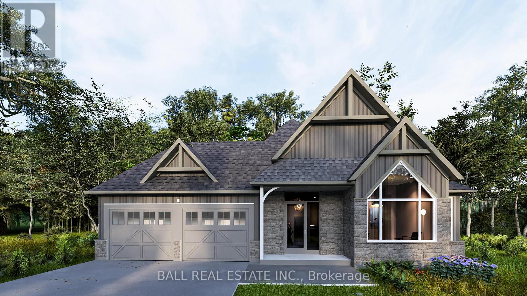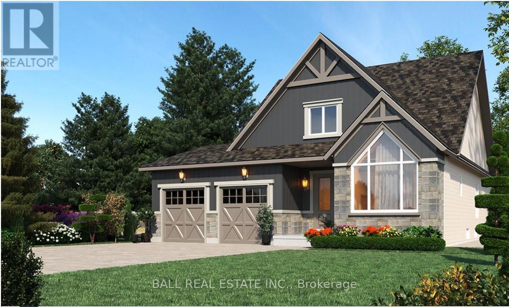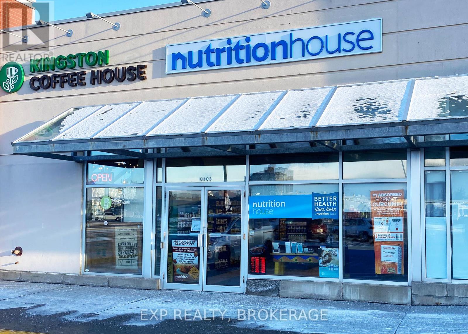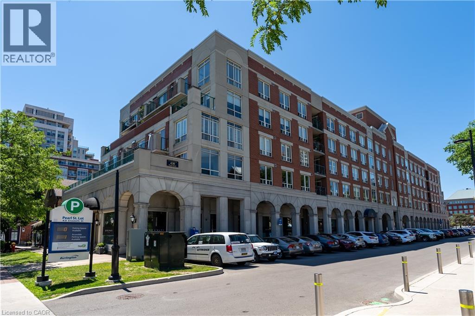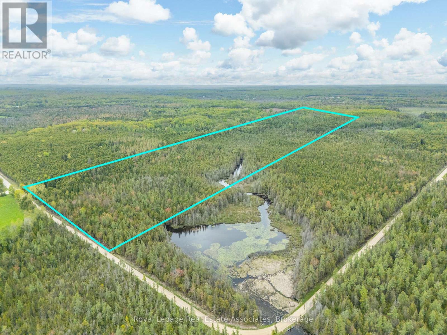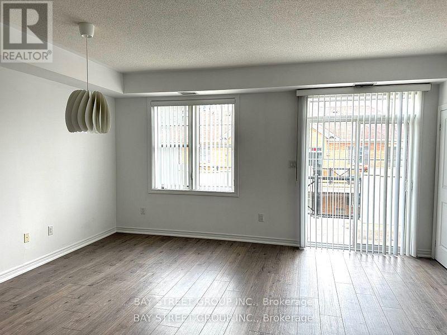355 Hobbs Crescent
Milton, Ontario
Imagine a quiet morning. You step outside with coffee in hand, greeted not by traffic or neighbors, but by the gentle shimmer of a pond and the soft rustle of trees. No rear neighbors. Just peace. Welcome to Cottage in the City — a rare gem tucked into a family-friendly neighborhood where charm meets convenience. This stunning 3+1 bedroom, 4-bathroom townhouse offers over 1,685 SQFT of beautifully finished living space, plus a versatile basement ready to become your guest suite, home office, or personal retreat. As you walk through the front door, you're met with soaring 9-foot ceilings and rich hardwood floors. The open-concept kitchen gleams with granite countertops, flowing effortlessly into the living and dining areas — a space designed for connection, laughter, and unforgettable gatherings. Upstairs, sunlight pours into spacious bedrooms with fresh paint and sleek laminate flooring. Every corner feels bright, warm, and ready to welcome you home. Downstairs, the finished basement adapts to your lifestyle — whether you're growing your family, launching a business, or simply craving a cozy movie night. Step into your backyard oasis. The pond view is yours alone. Watch the seasons change, sip wine at sunset, or let the kids play freely in a space that feels like your own private park. And the upgrades? Already done. New roof. New AC. Freshly sealed driveway. All in 2024. With a single-car garage, a 2-car driveway, and unbeatable access to schools, shopping, churches, and major highways ; this home isn’t just move-in ready. It’s life-ready. This is more than a listing. It’s a lifestyle. A once-in-a-lifetime chance to own serenity, style, and smart location; all in one. Cottage in the City. You’re not just buying a home. You’re stepping into a story. (id:47351)
13062 Nassagaweya Esquesi Townline
Milton, Ontario
Incredible 10 Acres (Approximately) Of Farm Land In The Town Of Milton/Halton Hills. Perfect Opportunity For Hobby Farm / Build Your Dream Home. Backs Onto Creek. Perfect Rectangle Block. Just 12 Minutes From HWY 401. Very Well Connected To The City. Beautiful Scenic Area. Close To Greystone Golf Club / Blue Spring Golf Course. Just West Of Hwy 25; South Of Acton. Close To Guelph. (Used To Be Hobby Farm, Had A Well, Septic System, And Electric Connection). This Property Is Zoned A2, Opening Up Various Possibilities For Its Use. Very Good Location Within Proximity To Guelph, Acton, Milton. The Land Is Recognized As Farmland By The Town Of Milton, Thereby Reducing Property Taxes. (id:47351)
411 - 9140 Leslie Street
Richmond Hill, Ontario
Fully furnished plug-and-play office space available for lease. Functional layout includes 5 perimeter offices on glass, 2 interior offices, and a bright corner boardroom on glass. Large reception area and kitchenette. Professional building with abundant surface parking; underground parking may also be arranged. Excellent location with convenient access to Highway 404, Highway 7, and 16th Avenue, with public transit at the doorstep.Ideal for professional services (law, accounting, consulting, medical admin, tech, etc.) (id:47351)
216 - 1550 S Gateway Road
Mississauga, Ontario
Excellent opportunity to own approx. 624 commercial unit on the 2nd floor of Dixie Park Centre. Well established retail plaza that generates foot traffic from indoor food court and various professional services. Elevator and stair access to 2nd Level. Large windows, double French door. Currently setup as an educational teaching facility. Ample outdoor parking available. (id:47351)
160 Princess Street
Kingston, Ontario
Discover a fully operational, well-appointed restaurant located on Princess Street in the heart of Kingston's vibrant downtown core. This turnkey business offers a unique and authentic concept - specializing in hand-pulled Lanzhou noodles and a broad menu of Chinese-and-Asian cuisine - popular with both local residents, post-secondary students and tourists alike. The modern, inviting dining space benefits from excellent visibility, steady foot traffic and the reputation of a beloved local destination. With thoughtfully designed kitchen and service areas, the business is ready for a new owner to step in and build on strong foundations: immediate revenue opportunities, existing loyal clientele and a prime location ideally suited for growth. Don't miss this rare chance to acquire a well-established dining venue in one of the city's most desirable hospitality zones. (id:47351)
4065 15th Line
Innisfil, Ontario
Top 5 Reasons You Will Love This Property: 1) Exceptional land banking and future development opportunity with 137.5-acres of prime land adjacent to developer-owned property, located approximately 465 meters from the municipal boundary of Cookstown in the Town of Innisfil 2) Enjoy the convenience of gas, hydro, and water services available at the road, just minutes to Highway 400, in a growing area featuring the nearby Tanger Outlet Mall and the upcoming Gateway Casino (2028), further enhancing the property's appeal 3) Property includes 80-acres of workable land currently under cultivation, as well as a barn for storage, offering immediate agricultural use and income 4) Potential to sever the 15th Line for future development purposes while maintaining the 14th Line portion for continued agricultural use and income, providing endless possibilities for growth and vision 5) Potential water access available from Innisfil Creek, adding valuable water resources and enhancing the overall versatility of the property. (id:47351)
3783 Monck Road
Kawartha Lakes, Ontario
Experience 97.7 acres of land with walking, hiking, ATV, snowmobile trails just outside your door. This 1700 sq. ft. home offers endless opportunities. Inside, three bedrooms and 1.5 baths give you room for family or guests, while the workshop area could be transformed into a perfect space for a hobby room, playroom, or office. Surrounded by vibrant wildlife, nature lovers will enjoy the peaceful setting just 45 minutes from Lindsay, with Shadow Lake nearby for boating or fishing. Create your perfect retreat, whether you dream of gardening, exploring, or just soaking up the quiet of small-town life. Opportunity awaits - just bring your creativity and unveil the potential. *Some pictures have been virtually enhanced. (id:47351)
221a - 550 Highway 7 E
Richmond Hill, Ontario
Prime second floor retail space in well established Times Square shopping plaza. Rarely offered unit with existing plumbing in place, currently used as a nail shop, suitable for all businesses, particularly personal service business that requires use of water like spa and clinics. Well maintained, bright unit with one treatment room and pantry. Neighbouring with great mix of commercial tenants including banks, medical clinics, restaurants. Plaza located in prime Richmond Hill location with high vehicular and pedestrian traffic, close to Hwys 404 & 407. Plenty of visitor parking spaces including surface and underground. (id:47351)
38 Sherwood Court
Barrie, Ontario
WANT A GREAT NEIGHBOURHOOD! Want your kids to walk to local schools with their friends & play in the park steps from your front door? This all-brick family home is perfectly nestled on a quiet cul-de-sac but close to all amenities, including transit, shopping, skiing & golf. Easy access for the commuter in the family, too! A unistone path leads to the covered front verandah where you can relax with morning coffee & wave hello to your neighbours! You are welcomed into the Foyer, finished with lovely wide plank flooring! Warmed by the gas fireplace, the main floor family room, with a pillared accent, will be a place where everyone will gather. What a gorgeous kitchen! Recently updated with Quartz counters, white cabinetry with undermount lighting & crown mldgs, pantry w/pull-outs, ceramic & glass backsplash, undermount sink & pots& pans drawers, meal preparation will be a pleasure! Notice the lovely stainless steel rangehood?? The bright & breezy breakfast area has a Terrace door w/o to a large deck. A wonderful place to spend a summer evening! A convenient 2 pc powder room & main floor laundry room/entry from the attached garage finishes this level perfectly. The curved staircase leads to the family bedroom level. There are 4 bedrms, the master w/5 pc ens incl dbl vanity, soaker tub& large sep shower. All b/rms have ceiling fans. Full ceramics of course in the ensuite & main 4 pc bath. Downstairs offers lots of possibilities w/a a 3 pc bath & finished rm that could be a future 5th b/rm. Lots of storage too! (id:47351)
404 - 15 Prince Albert Boulevard
Kitchener, Ontario
This 2-bedroom + den, 2 full bathroom corner unit stands out for its size, light, and location! Offering 930 sq. ft. of well-designed living in anenergy-efficient building, with underground parking and a locker included, Unit 404 is a rare find that combines modern comfort with exceptionalvalue. The west-facing exposure floods the space with afternoon sun and golden hour views over open green space, giving the home a warm,inviting feel you don't often find in condo living. Inside, every detail has been thoughtfully curated, from the durable quartz countertopsthroughout to the stainless steel appliances, mirrored closet doors, remote-controlled shades, and luxury vinyl plank floors. The primarybedroom features large west-facing windows and a private ensuite bathroom, while the second bedroom and den provide flexible space forguests, a home office, or additional storage. The building itself is well-managed and offers amenities including a fitness centre and party roomfor residents to enjoy. :ocated near Breithaupt Park, the Google office, University of Waterloo's School of Pharmacy, and the many shops andrestaurants of Downtown Kitchener. Each suite is also separately metered and features a geothermal heating and cooling system that providesconsistent comfort while keeping utility costs low year-round, providing lasting long-term value. (id:47351)
590 County Rd 40
Douro-Dummer, Ontario
Build your dream home! Mature treed 1+ acre building lot. Within minutes of Norwood and short distance to Stoney Lake. Property has wildlife at your doorstep. You can choose your home location to compliment your lifestyle. **Note: The septic has been approved and the lot has been surveyed and staked. (id:47351)
410 Speers Road
Oakville, Ontario
We Invite You To Join The Vin Bon Family And Own Your Very Own Vin Bon Franchise! As A Modern Urban Boutique Micro-Winery, Vin Bon Brings Exceptional Wine Culture To Communities Nationwide, Fostering A Personal Connection With Our Customers. With Over 40 Years Of Industry Experience, Our Proven Processes Ensure The Production Of High-Quality Wines. As A Franchisee, You Will Have The Opportunity To Learn The Art Of Winemaking From The Best In The Business. Don't Miss Your Chance To Be Part Of This Exciting Venture! (id:47351)
1780 Wharncliffe Road S
London South, Ontario
Prime South London commercial property offering outstanding exposure with two road frontages on approx. 1.9 acres. Features ma freestanding 18,000 sq ft building with ample parking and approx. 14,500 sq ft of outdoor display and storage space. Located across from a proposed mixed-use development with 1,100+ residential units. Easy access to Hwy 402 and surrounded by major retailers and restaurants including Costco, Home Depot, Canadian Tire, Loblaws, and Tim Hortons. Currently tenanted with a 5 year lease + 5 year renewal option - an excellent income producing investment property! (id:47351)
71 Howden Road
Toronto, Ontario
Incredible commercial bakery for lease, with brand new equipment & a front retail area! Completely turn-key operation. You can start production tomorrow! The space is set up beautifully for wholesale/large production in the back area, and has a great front retail area set up as a cafe/bakery/pizza with seating. All the equipment you need, start to finish. Total area is 2500 sq ft, but more space can be made available if needed. Tenant & customer parking available out front. Rare opportunity for anyone looking for a high volume production bakery, without having to buy any equipment! (id:47351)
#a - 18 Wellington Street E
Aurora, Ontario
Fantastic Street Front Unit With Great Exposure. Many Retail/Office/Clinic uses Permitted. **Hair Salon Excluded**. High Traffic Corner of Aurora Downtown Core. Steps to Public Transit . Ample Parking On the Side and Rear of the Unit. Gross Lease All Inclusive. Tenant Pays Utilities & HST (id:47351)
Pt Lt 32 Pinewood Park Drive
North Bay, Ontario
Prime Development Opportunity - 60 Acres of Potential. Discover a versatile 60-acre parcel offering immense potential for Residential, Commercial and Industrial development. Strategically located on a bustling corridor with a steady flow of residential and commercial traffic, this property boasts proximity to key amenities, including popular chain restaurants, hotels, golf courses, and a nearby casino. Currently zoned Rural, this land is ideal for future residential or commercial projects, pending necessary zoning approvals. The site features mature timber and is surrounded by thriving businesses, making it an attractive location for developers seeking a high-growth area. (id:47351)
82 Oliver Lane
St. Catharines, Ontario
Rare, Ready-to-Build Opportunity in the Heart of St. Catharines! Seize the chance to bring your vision to life in a well-established community where all the groundwork has been done - simply step in and start building. Perfect for developers, investors, or builders, this property offers exceptional potential whether you plan to build and sell or build and hold. Future residents will fall in love with the convenient access to schools, parks, shopping, and major highways, making it a location that checks every box for homebuyers. Opportunities like this are not common, especially with approvals already in place, so secure your next profitable project today and build something remarkable in St. Catharines! (id:47351)
74 & 78 Oliver Lane
St. Catharines, Ontario
Rare, Ready-to-Build Opportunity in the Heart of St. Catharines! Seize the chance to bring your vision to life in a well-established community where all the groundwork has been done - simply step in and start building. Perfect for developers, investors, or builders, this property offers exceptional potential whether you plan to build and sell or build and hold. Future residents will fall in love with the convenient access to schools, parks, shopping, and major highways, making it a location that checks every box for homebuyers. Opportunities like this are not common, especially with approvals already in place, so secure your next profitable project today and build something remarkable in St. Catharines! (id:47351)
38 Hemlock Crescent
Kawartha Lakes, Ontario
Welcome to Iris Grove's Luxury Bungalow Community in beautiful Bobcaygeon, nestled beside the Wilderness Park with walking trails! Nice quiet area of town. This impressive model to be built on a premium corner lot is a Pigeon A Custom, offering a total of 1,696 sq ft on the main floor and 1,015 sq ft in the unfinished basement (option to finish). Designed with premium finishes throughout, including open concept living, 2 spacious bedrooms, 2 full baths, main floor laundry and an attached extra wide double car garage. Inclusions are stainless steel appliances, granite or stone countertops, 9' ceilings, ceramic and laminate wood flooring throughout, main floor laundry and 200-amp service. Now is the time to select your finishes and choose the exterior colour packages, other models and designs available. Natural Gas is expected to be available by occupancy date. These homes are freehold and located on a well-maintained municipal road with municipal water and sewer. Close to Pigeon and Sturgeon Lakes giving you unlimited boating on the Trent Severn Waterway and walking distance to shopping, dining, entertainment, banking, medical, new beach park and much more! Bobcaygeon is the hidden gem that everybody loves. A place where it always feels like vacation. Instead of travelling to a destination area, why not come home to it? Only 90 min from the GTA. (id:47351)
1 Hemlock Crescent
Kawartha Lakes, Ontario
Welcome to Iris Grove's Luxury Bungalow Community in beautiful Bobcaygeon, nestled beside the Wilderness Park with walking trails! Nice quiet area of town. This impressive new build, Mitchell A Model offers 1,270 sq ft of living space on the main floor and full unfinished basement (option to finish). Designed with premium finishes throughout, including open concept living, 2 spacious bedrooms, 2 4pc baths, main floor laundry and an attached double car garage. Inclusions are stainless steel appliances, granite or stone countertops, 9' ceilings, ceramic and laminate wood flooring throughout, main floor laundry, 200-amp service and a base coat asphalt driveway. Now is the time to select your finishes and choose the exterior colour packages, other models and designs available. Natural Gas is expected to be available by occupancy date. Close to Pigeon and Sturgeon Lakes giving you unlimited boating on the Trent Severn Waterway and walking distance to shopping, dining, entertainment, banking, medical, new beach park and much more! Bobcaygeon is the hidden gem that everybody loves. A place where it always feels like vacation. Instead of traveling to a destination area, why not come home to it? Only 90 min from the GTA. Move in dates 2026. (id:47351)
3 - 1046 Princess Street
Kingston, Ontario
Turn key franchise available! Located in the heart of the Kingston Centre, Nutrition House offers a prime business opportunity in a highly visible and accessible shopping destination. Surrounded by high foot traffic and popular retailers, this franchise provides a convenient and welcoming space for health-conscious consumers. Serving the Kingston community since 1997, Nutrition House works with approximately 60 suppliers to offer a wide range of natural health products, including supplements, vitamins, probiotics, sports nutrition items, and more. This franchise agreement includes a 5 year term aligned with a 5 year lease, with the option to renew at no additional cost. Inventory on hand - averaging $50,000 - must be purchased alongside the business. The franchise fee is a reasonable 5% of sales, ensuring ongoing support and brand recognition. Don't miss this exceptional opportunity to own a well established business in a thriving location. (id:47351)
430 Pearl Street Unit# 410
Burlington, Ontario
Downtown Burlington | The Residences of Village Square - Live at the Center of Everything. This inviting 2-bedroom, 2-bath condominium offers approximately 1,178 sq. ft. of thoughtfully designed living space, complete with two underground parking spaces and a private storage locker. Inside, discover spacious principal rooms and large, bright living areas and bedrooms enhanced by south-facing windows that fill the home with natural light. Village rooftop and partial lake views add charm and interest to your everyday setting. The primary suite features a generous walk-in closet and a jacuzzi ensuite, creating a relaxing private retreat. A full-size breakfast area and formal dining room provide flexibility for entertaining and everyday comfort. With timeless proportions and original finishes, this home is ready for reimagination—a perfect canvas to design and style a fresh, modern downtown retreat that reflects your personal vision. Set within a boutique building celebrated for its charm, intimate scale, and sense of community, residents enjoy access to a rooftop BBQ terrace and the ease of true walkable living. Step outside and stroll to Spencer Smith Park, the lakefront promenade, The Pier, coffee shops, restaurants, galleries, and everything that makes Downtown Burlington one of the city’s most desirable neighbourhoods. Pet restriction: Sorry, no dogs permitted. (Some rooms virtually staged/finished.) (id:47351)
Lt 42 Con 2 Netsr
Chatsworth, Ontario
Vacant land. 73-acres of privacy and natural beauty in Chatsworth. Outdoor enthusiasts will appreciate the nearby rail trail and Grey County forests. Zoning includes Rural (A1), Environmental Protection (EP), and Wetlands (W). Easy access to amenities such as Markdale's new Foodland, Pet Valu, and Hospital just 15 minutes away. 30 min to Owen Sound. Whether you are planning for retirement or seeking a recreational escape, this property provides amazing possibilities. (id:47351)
305 - 2333 Sawgrass Drive
Oakville, Ontario
Newly Renovated** Sun-Filled 2 Bedroom + 2 Full Baths **Corner Unit** Urban Townhome Located At Highly Sought After Oakville Oak Park Community. Direct Indoor Access To Storage Locker & Parking Garage. $$$ On Upgrades, Brand New Premium Laminate Flooring Throughout. 9Ft Ceiling. Stainless Steel Appliances, Mosaic Kitchen Backsplash, Marble Style Bathroom Tiles. Steps To Walmart Superstore, The Keg, Restaurants, Banks, Entertainment And More. Surrounded By Parks And Trails. (id:47351)
