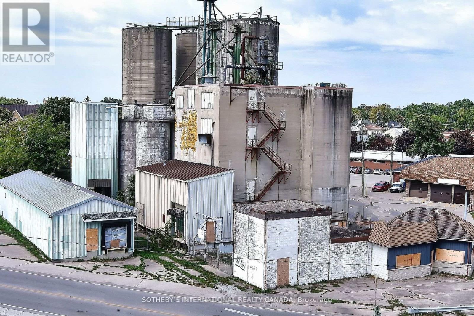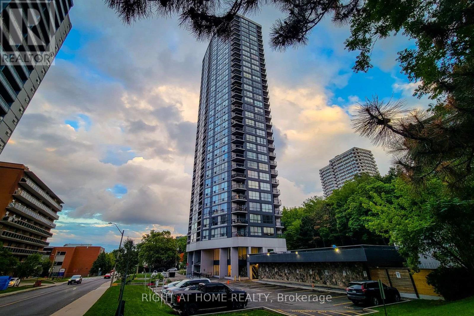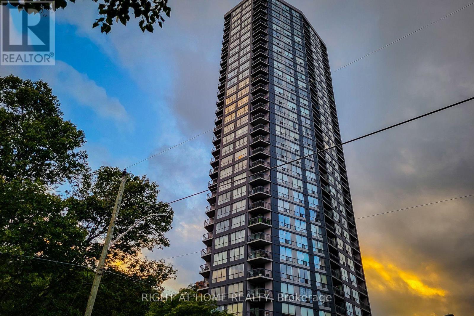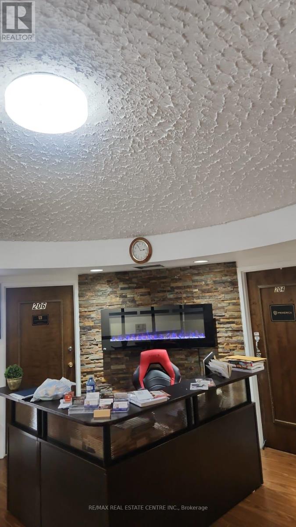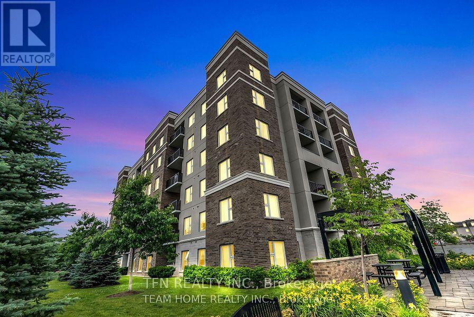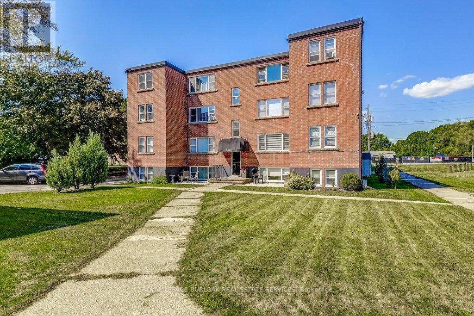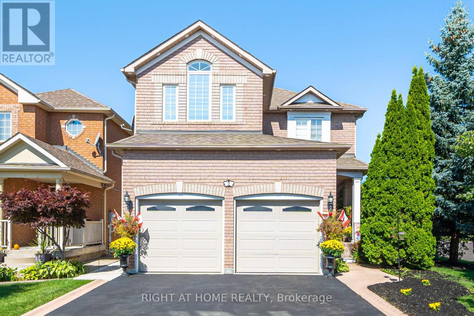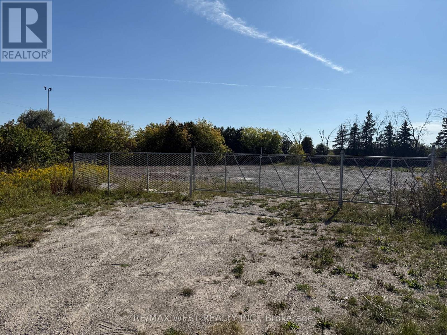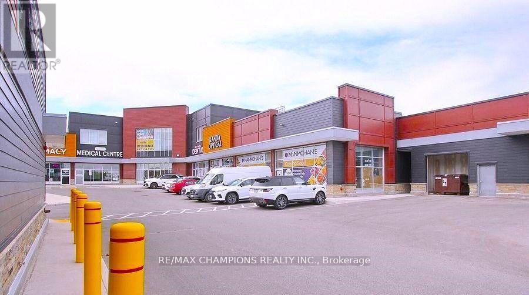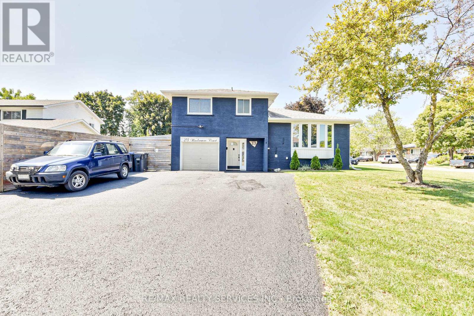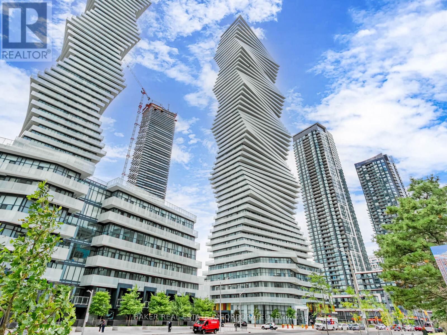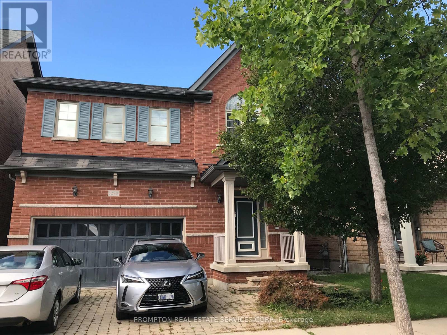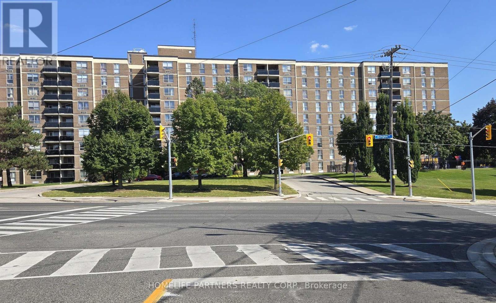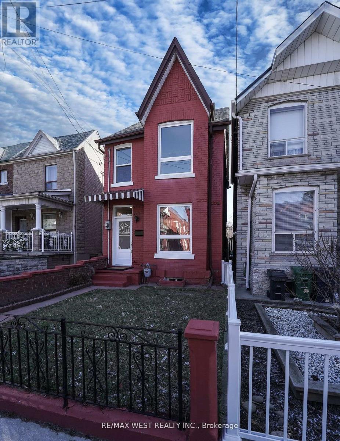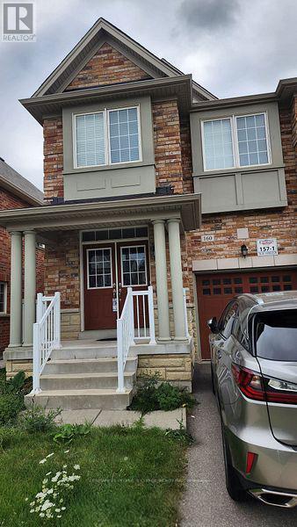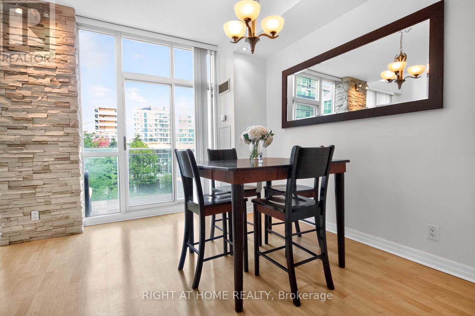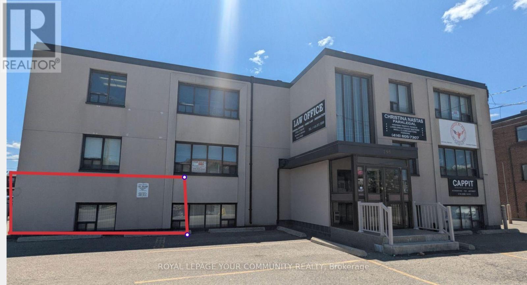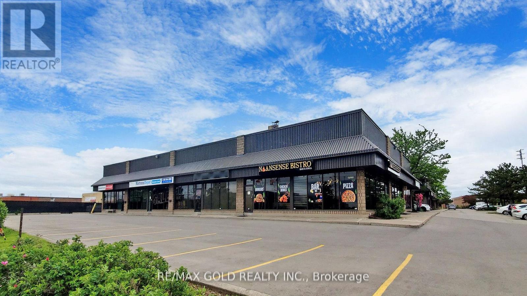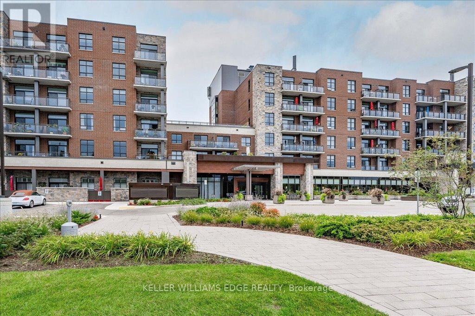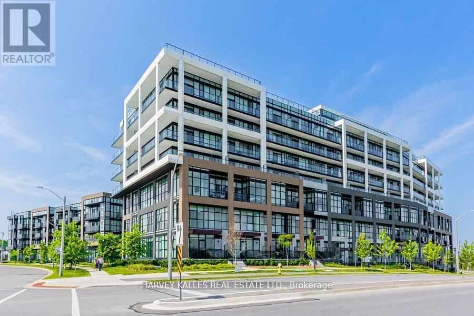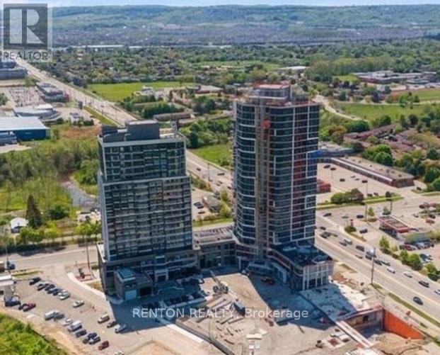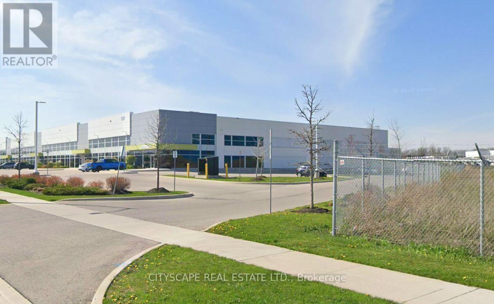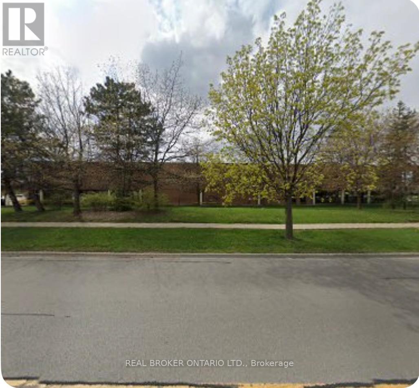62 Albert Street
Strathroy-Caradoc, Ontario
A unique opportunity in Downtown Strathroy, this 0.59-acre property with approximately 12,000 sq. ft. of production space offers excellent potential as a flour mill, grain mill, or brewery. The site includes a mill with a capacity of roughly 100 tons of flour per day, four silos (1,350 tons each), six transitional silos, and two large storage/warehouse buildings leased from CN Railway. The sale includes the real estate and existing flour mill equipment, with brewery equipment available for purchase separately, allowing buyers the flexibility to revive milling operations, expand into brewing or distilling, or adapt the facility to suit their business vision. (id:47351)
601 - 150 Charlton Avenue E
Hamilton, Ontario
Discover the charm of Hamilton's Corktown with this stunning one-bedroom unit at The Olympia. Meticulously maintained, this home exudes sophistication and offers breathtaking panoramic views of the city and Lake Ontario from your spacious balcony. Enjoy top-notch amenities, including an indoor pool, a fully equipped gym, a steam sauna, and a squash court. Entertain guests in the billiard room or host gatherings in the elegantly appointed party room. Convenience is paramount, with heat, water, and hydro included. Book a private showing and come see your new home! (id:47351)
601 - 150 Charlton Avenue E
Hamilton, Ontario
Discover the beauty of Hamilton's Corktown with this stunning one-bedroom unit at The Olympia. Enjoy top-notch amenities, including an indoor pool, a fully equipped gym, a steam sauna, and a squash court. Entertain guests in the billiard room or host gatherings in the elegantly appointed party room. Heat, water, and hydro included are included in the maintenance fee making your life much easier not having to think about utilities! Book a private showing and come see your new home! (id:47351)
204 - 169 Dundas Street E
Mississauga, Ontario
Professional Business Centre* That Includes Executive Reception Area, Common Kitchen, Day Rate Boardroom, High Traffic Dundas/Hurontario, In Cooksville Near Square One, Ample Parking. Use: Doctors Office, Account, School, Paralegal, Lawyer Real Estate and is Versatile Enough to Accommodate Various Business Needs. Public Transportation, Minute to 403, QEW. (id:47351)
613 - 610 Farmstead Drive Nw
Milton, Ontario
Modern and spacious 1 Bedroom + Den condo located in Milton's highly desirable Willmont community. This well-maintained unit features 9 ft ceilings, premium laminate flooring, updated lighting, and fresh paint throughout. Enjoy a bright and private balcony that brings in plenty of natural light. The open-concept kitchen is equipped with quartz countertops, ceramic backsplash, a breakfast bar, and full-size stainless steel appliances. Convenient in-suite laundry adds everyday functionality. The large enclosed den offers flexible space ideal for a home office, nursery, or guest room. Building amenities include a gym, party room, pet area, outdoor courtyard, bike storage, and an underground car wash. Located within walking distance to the Milton Sports Centre, hospital, top-rated schools, shopping, dining, and with quick access to major highways. A great opportunity for first-time buyers, downsizers, or investors. Move-in ready! (id:47351)
1 - 2418 New Street
Burlington, Ontario
Discover unbeatable value in Central Burlington with this charming 2-bed, 1-bath condo offering 855 sq ft of comfortable living. Perfectly located within walking distance to Downtown Burlington, Spencer Smith Park & the waterfront. The unit also backs onto green space & the bike path, connecting you directly to downtown. Shops, dining, parks, library, transit & everyday conveniences are all just steps away. Enjoy the ease of main-level access, an outdoor seating area & a quiet, well-maintained building. Owned & cared for by the same owner for 30+ years, this bright & clean unit comes with 1 locker & 1 parking spot, with the option to rent a second. Low monthly fees include property taxes, heat, water, building insurance, exterior maintenance, parking & locker making this an affordable opportunity for buyers seeking a low-maintenance lifestyle. With a prime location, peaceful setting & excellent value, this home invites you to add your personal touch & enjoy everything Burlington has to offer. No pets (unless service animals).No rental/leasing. Cooperative ownership subject to board approval. (id:47351)
2 Melrose Gardens
Brampton, Ontario
Welcome to 2 Melrose Gardens! Family-focused community in Brampton's Snelgrove area. A charming detached homes community layout with generous lots, many featuring yards, mature landscaping, and a relaxed suburban feel. This stunning detached home features 3 spacious bedrooms and 4 bathrooms. Enjoy an open-concept main floor with hardwood flooring, an Upgraded Kitchen With Custom Design Cabinets And a Granite countertop with a built-in breakfast Bar. Hardwood in Dining and Living Room, Cathedral Ceiling, and Gas Fireplace. A fully finished basement with a separate entrance, featuring 2 additional bedrooms and a living/dining space with a gas fireplace and a convenient kitchenette, full washroom, making it ideal for extended family or rental income. Step outside to your private backyard retreat featuring an in-ground heated Pool And a Cabana perfect for summer entertaining. Located in a family-friendly neighbourhood close to schools, parks, shopping, transit, and Convenient access to Hwy 410, nearby shopping centres, and places of worship. Located in close proximity to a 3-acre park (Mayfield Park), ideal for outdoor recreation. Steps to Cunnington Parkette with playground on Melrose, A rare find with incredible potential. Don't miss this amazing opportunity!. -The house is freshly painted throughout with Zebra blinds on every window. -Driveway sealed (Aug 2025) for a fresh, clean look. -Owned a tankless water heater for energy efficiency. -Owned Central heating( Furnace)and AC. -New wired fire alarms and New smoke detectors installed on all floors (Jan 2025) -Shingles (2015) -Main floor laundry -Entry to house or basement also through the garage for added privacy and flexibility. (id:47351)
14182 Highway 50
Caledon, Ontario
1.38 Acre Lot zoned CH (Highway Commercial) Allows Used Car Sales. No Truck parking/Repair allowed. (id:47351)
201 - 6475 Mayfield Road
Brampton, Ontario
Commercial Shell Unit Available For Lease On 2nd Floor In A Brand New Plaza. Located On The South West Corner Of Mayfield Rd. And Goreway Dr. Elevator Access For Second Floor: Good For Professional, Lawyer, Mortgage, Insurance And Many More Uses. (id:47351)
23 Windermere Court
Brampton, Ontario
AN AMAZING FIND WITH FINISHED LEGAL BASEMENT! Welcome to first time home buyers & investors! .Fully Detached Corner Lot 3 Bedroom 1 bath room and 1 Bedroom 1 bath legal basement .Fabulous Home In Sought After Family Neighborhood! Spacious Floor Plan Featuring Open Concept Living/Dining Room With A Beautiful Extra Large Bow Window & Gleaming Hardwood Floors, New Kitchen With Newer Appliances Pot Lights .Bathroom has heated floor ,Heated Mirror WIFI speaker on exhaust fan ,Motion Detector lights All house Loaded with Of Natural Light, Freshly Painted , Abundance Of Yard Space Including A Fully-Fenced Backyard! An Absolute Must See! (id:47351)
6011 - 3900 Confederation Parkway
Mississauga, Ontario
This contemporary 2-storey 2Bed+Media/2.5 bath Penthouse is located in the award-winning luxurious residence of M City 1. Elegant kitchen with built-in appliances. Quartz countertops in the kitchen and bathrooms. The bright living room area flows seamlessly into the expansive private wrap around balcony with a lake Ontario and City Center Mississauga view. The primary bedroom includes a large walk-in closet and a 3pc ensuite. Enjoy world-class amenities including a state-of-the-art fitness center, outdoor pool, party rooms, indoor/outdoor playgrounds for kids, saunas, sports bar, rooftop terrace with BBQ and dining area and much more. Located in the heart of Mississauga, steps away from Square One, dining, entertainment and public transit. Close to Sheridan College and UTM. Easy access to major highways. Parking is included. Locker is available for purchase. Don't miss this opportunity to make this luxury suite your new home. Parking Maintenance fees and High-Speed Unlimited Internet are included in the maintenance fee. (id:47351)
278 Dalgleish Gardens
Milton, Ontario
Two bright and spacious bedrooms with one full bathroom available for rent in a beautifully maintained home. Share the kitchen and living room with the owner. This fantastic property is located in a highly desirable neighborhood and has been fully upgraded for modern comfort. Features include a dark wood kitchen with granite countertops and backsplash, 9-ft ceilings on the main floor, upgraded oak staircase, hardwood flooring on the main level, and plush carpet on the second floor. Enjoy a stone patio at both the front and back of the home. Conveniently located close to all amenities, including public and Catholic schools. (id:47351)
315 - 2825 Islington Avenue
Toronto, Ontario
Fresh new look! New flooring throughout. Renovated and Refreshed kitchen and Bathrooms with modern feel and new hardware. Freshly painted unit ready for you to live and enjoy! Licensed Daycare within Building! Ample storage in Kitchen and Spacious Dining/Living Room layout. Primary Bedroom with Walk-in Closet & 2 Pc Ensuite Washroom. Ensuite Laundry with extra space for storage. Across the Street from Rowntree Mills Park with Biking & Walking Trails. Finch West LRT, set to open soon and TTC at your doorstep. Close To Schools, Shopping, and adjacent to Community Centre. (id:47351)
115 Edwin Avenue
Toronto, Ontario
Client Remarks Beautiful 4 Bdrm , Detach 2.5 Storey Home Located In Heart Of The Junction Triangle ! This Home Has Been Completely Renovated From Top To Bottom With The Latest Finishes, The Main Floor Boasts An Open Concept Floor Plan With A Large Living & Dining Rm, Brand New Kitchen Complete With Center Island & New Appliances, 2 Upgraded Washrooms, New LED Light Fixtures, Large Master W/ Closet, Spacious 2nd & 3rd Bdrms, Bonus 3rd Storey Loft Bdrm Complete W/ Closet , Partially Finished Bsmt With 3 Pc Washroom, This Stunning Home Is A MUST SEE ! You Will Not Be Disappointed ! Thousands & Thousands Spent On This Home , Ready For You To Move In. Brokerage Remarks (id:47351)
160 Sky Harbour Drive
Brampton, Ontario
Absolute stunning end unit Freehold Townhouse with 4 bedrooms and 3 baths , 9 feet ceiling on the main floor. Double door entrance to the spacious foyer. Open concept floor plan with Oak hardwood floors throughout with open concept family and living room . 4 spacious bedrooms on the 2nd floor with good size closet in each room. Close to all amenities, great schools. Minutes drive to Hwy 401 & 407. Location that works best for everyone. Not to be missed (id:47351)
717 - 220 Burnhamthorpe Road W
Mississauga, Ontario
Discover urban sophistication in this impeccable 2-storey condo loft, perfectly located steps from Square One Mall, Celebration Square, and Sheridan College. This incredible unit is over 860 Sq Ft (Mpac) featuring dramatic 9- and 18-foot ceilings and a private balcony with serene courtyard views, this home is bathed in natural light. The open-concept main floor is perfect for entertaining, showcasing a modern kitchen with stainless steel appliances and a sleek backsplash. The bright dining/breakfast area opens to the private balcony, ideal for morning relaxation or evening unwinding. A convenient storage area with a wine fridge completes the main level. Upstairs, the spacious primary bedroom offers 9-foot ceilings, a mirrored sliding-door closet, a luxurious 4-piece ensuite, and in-suite laundry, plus a stunning view of Celebration Square! Nestled in a premier building with exceptional amenities, including an indoor pool, hot tub, dry and wet sauna, gym, party room, BBQs, children's playground, mini putt, and beautifully landscaped grounds. Located in the vibrant heart of downtown Mississauga, enjoy easy access to shopping, transit, entertainment, highways, and more. All-inclusive maintenance fees cover gas, hydro, and water. A true urban masterpiece! (id:47351)
4010 - 4011 Brickstone Mews
Mississauga, Ontario
Step into luxury with this exquisite 2-bedroom plus den corner unit condo, perfectly situated in the heart of Mississauga! This home offering a bright and spacious open-concept layout adorned with stunning southwest views of Downtown Mississauga And Lake Ontario. Open Concept Kitchen Boasting Breakfast Bar, Quartz Countertops & S/Steel Appliances. 9 Feet Floor-to-Ceiling Windows & W/O to Open Balcony Overlooking the City. Amenities Including 24Hr Concierge, Indoor Pool, Sauna, Gym, Party/Meeting Room, Guest Suites, Visitor Parking & More; Walking Distance to Square One, Celebration Square, YMCA, Living Arts Centre, Public Transit, Sheridan College Campus, Parks, Restaurants, Shops Easy Access to Hwy 403. 1 Parking &1 Locker (id:47351)
101 - 795 Wilson Avenue
Toronto, Ontario
Maximize Your Business' Exposure @ This Unbeatable Location! **TWO MONTHS FREE RENT* + FREE TIME FOR SET UP** Of Your New Business! Just off Hwy 401 From Dufferin - Next To Tim Hortons - Between Yorkdale And Costco.. Approx. 400 SF of Amazing and Open Concept Office Space. Building, Washroom & Parking Lot Meticulously Maintained By Landlord. Move Your Business In With Ease. **Your Business' Sign Outside** Facing Wilson Avenue! Excellent Exposure & Great Location To Help Your Business Thrive! (id:47351)
4,5 - 980 Pacific Gate
Mississauga, Ontario
Here is your chance to run your own restaurant in a great Mississauga location! This corner unit offers excellent visibility and affordable rent of $5,021 (including TMI & taxes), a rare find for this size and setup. The restaurant is 2,700 sq. ft. with seating for 88 guests and comes with an LLBO license. Its already equipped with a 15-foot hood, walk-in freezer, commercial fridge, and all major kitchen equipment in good working condition so you can start right away without big extra costs.You can continue the existing business or bring in your own concept (Indian restaurant is allowed). The clean, modern setup works for all types of foodfrom casual breakfast/lunch places to fine dining. This is a turnkey opportunity perfect for both experienced operators and first-time owners. Low rent, great location, and everything ready to go make it an excellent chance to succeed. Don't miss out your restaurant dream starts here! (id:47351)
607 - 3290 New Street
Burlington, Ontario
Discover an exceptional opportunity to enjoy vibrant, carefree living at Maranatha Gardens a welcoming 55+ adult community nestled in the heart of mature South Burlington. Designed with comfort, accessibility, and connection in mind, this community offers over 10,000 square feet of amenities tailored for an active and social lifestyle. Ideally located close to public transportation, churches, healthcare, grocery stores, bike paths, the hospital, Seniors Centre, Central Library, and the Performing Arts Centre, everything you need is right at your doorstep. This beautiful top-floor 1-bedroom plus den suite offers thoughtfully designed living with in-suite laundry, a convenient guest powder room, wide doorways, and wheelchair-accessible spaces throughout. Enjoy stunning sunset views from your private northwest-facing balcony, along with the comfort of individually controlled heating and cooling. Included with the unit is one underground parking space and a storage locker for added convenience. The community amenities truly set Maranatha Gardens apart -stay active in the fitness room, explore hobbies in the workshop, unwind with a good book or puzzle in the library, or enjoy a game of pool, shuffleboard, or darts in the games lounge. Entertain friends and family in the inviting main floor lounge with a beverage bar, or take advantage of the spacious party room with piano and outdoor patio space. Residents also enjoy the use of a beautiful 4th-floor terrace connecting the buildings, featuring BBQs and raised garden beds, perfect for warm-weather relaxation. Guest suites are available for overnight visitors, and the inclusive monthly fee covers property taxes, heating and cooling, water, building insurance, maintenance, snow removal, and parking -offering a truly hassle-free lifestyle. More than just a place to live, Maranatha Gardens is a friendly, connected community you'll be proud to call home. (id:47351)
4 - 60 George Butchart Drive
Toronto, Ontario
Modern Living Surrounded by Nature at Downsview Park! Nestled in the heart of the vibrant Downsview Park community, this stunning 3+1 bedroom,3.5 bathroom home offers the ultimate combination of contemporary style, everyday comfort, and access to nature right at your doorstep. Freshly painted and featuring over 1,290sq.ft. of meticulously designed living space, this residence is ideal for families, professionals, and anyone seeking a dynamic yet peaceful lifestyle. From the moment you enter, youll be greeted by expansive panoramic views that bring natural beauty indoors. The thoughtfully designed open-concept layout enhances both flow and functionality, creating a welcoming environment perfect for entertaining guests or simply unwinding after a long day. The primary bedroom suite is a true retreat, complete with its own private ensuite bath. Three additional bedrooms (plus a versatile den) provide ample space for family, guests, or even a dedicated home office. Throughout the unit, new luxury vinyl flooring adds warmth and sophistication, blending durability with modern design. The chef-inspired kitchen is both stylish and practical, featuring brand-new stainless-steel appliances, sleek cabinetry, and generous counter space to make meal preparation a delight. Life at this residence extends far beyond your front door, with a full suite of amenities designed to support wellness, convenience, and community, including: State-of-the-art fitness center with yoga studio, Indoor and outdoor lounge and party space Communal bar & BBQ area for hosting and entertaining, Children's playroom & study nooks, Co-working spaces ideal for professionals, Pet wash station for your furry friends Beautifully landscaped rock garden,24-hour concierge for peace of mind. And when its time to step outside, Downsview Parks trails, green spaces, and recreational facilities are just steps away ..perfect for morning jogs, family picnics, or quiet evening walks. Experience the best of city living! (id:47351)
1804 - 8010 Derry Road
Milton, Ontario
ASSIGNMENT SALE: Welcome to Connectt Condominiums TOWER B! This building is currently under construction with a possession set for January 2026! Fabulous unit of 650 square feet features 1+1 bedrooms, 1 bathroom, along with clean and modern finishes! This brand-new building offers residents access to a range of exclusive amenities such as a fitness center, rooftop terrace, and entertainment lounge -- making it the perfect place to balance work and leisure! Located in the heart of Milton! Walk to the Milton GO, to countless parks, reputable schools, shopping, dining and more! Stylish turnkey unit in a prime location! Do not miss out! (id:47351)
529 Michigan Drive
Oakville, Ontario
Sublease Available With 24 Feet Clear Height And One Shared Truck-level Shipping Door With Immediate Occupancy In Oak West Corporate Centre. Only Uses With Low Frequency Shipping Volumes and Limited Employee Access Is Preferred At This Time. Situated Near The QEW at the Oakville /Burlington border, With Easy Access To Highways. Ideal For Companies Looking For Overflow Warehouse Space Without Any Office Area. (id:47351)
1 - 90 Walker Drive
Brampton, Ontario
Commercial Sublease Opportunity Shared Office & Potential Warehouse Space in Brampton. This lease would be a Gross Lease with maximum term ending July 30th, 2028. Flexible sublease opportunity in Brampton offering shared office space with the potential for shared warehouse access. Ideal for businesses seeking a strategic location with easy access to major highways for efficient commuting and logistics. Whether you need a professional office presence or a combination of office and warehouse functionality, this space can be tailored to your needs. Located in a well-connected area of Brampton with excellent transportation links. (id:47351)
