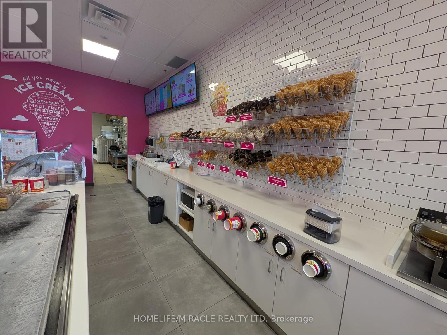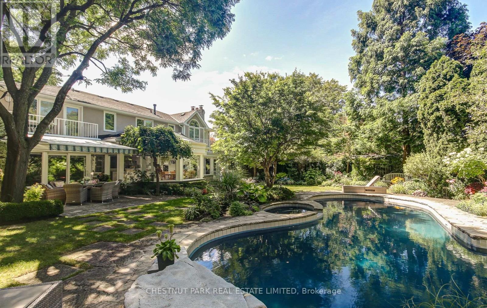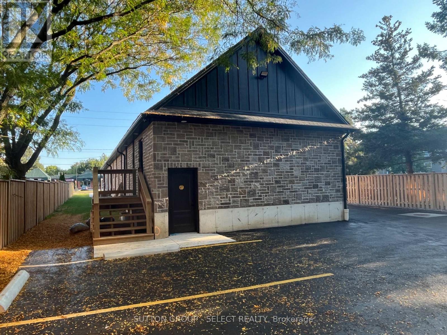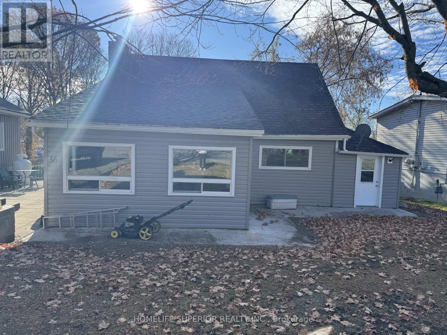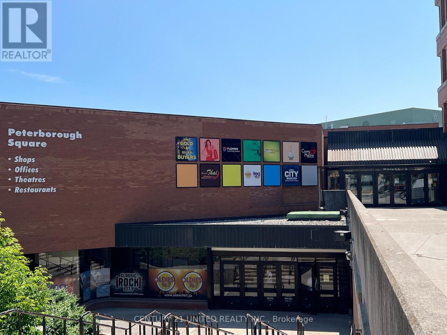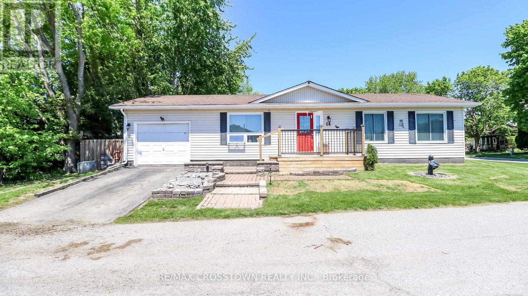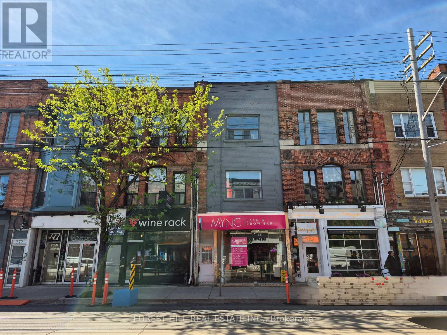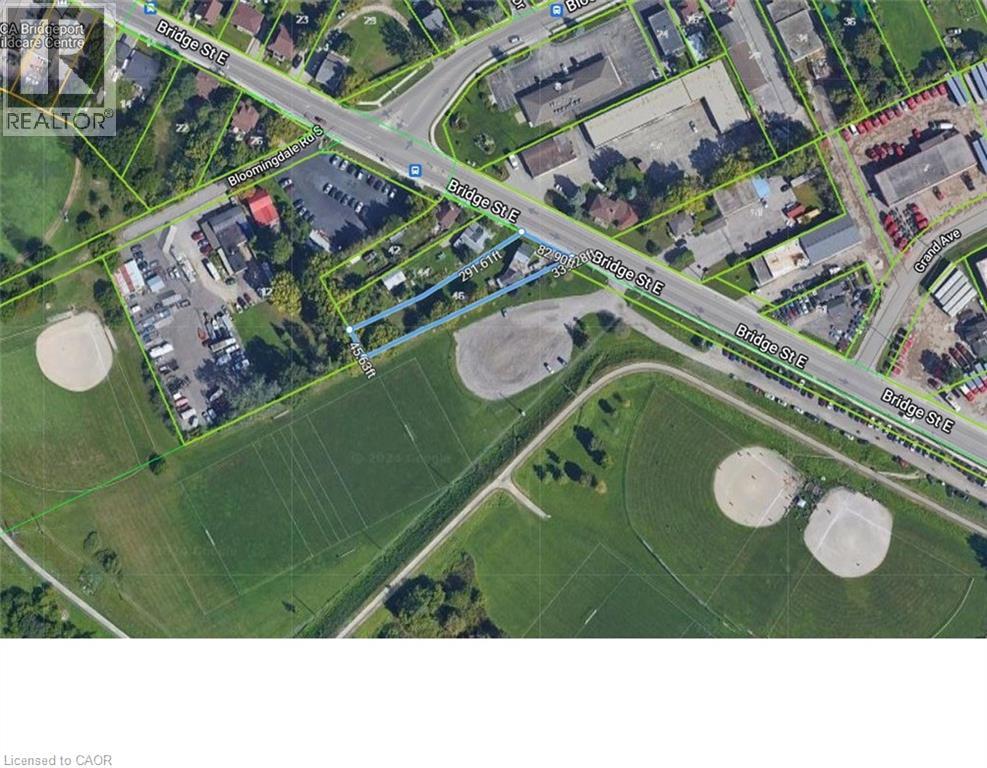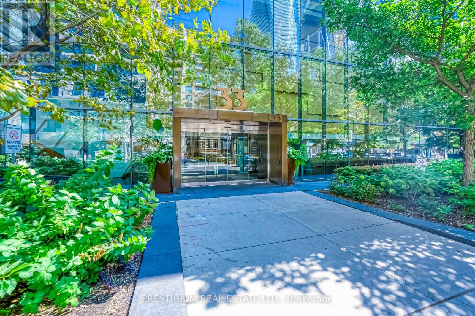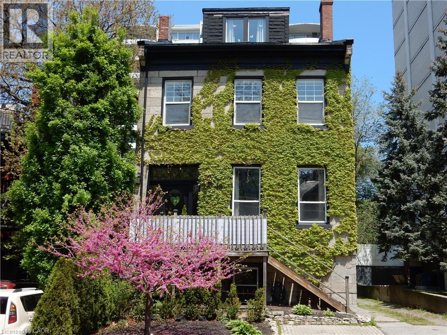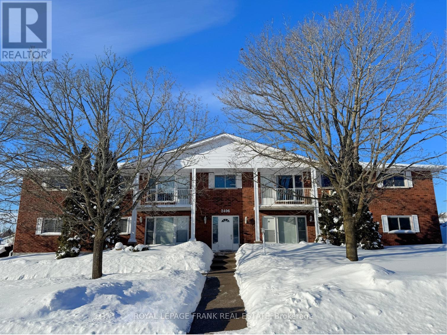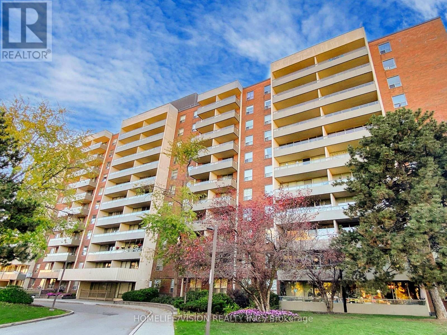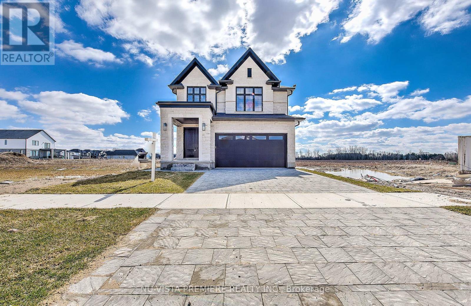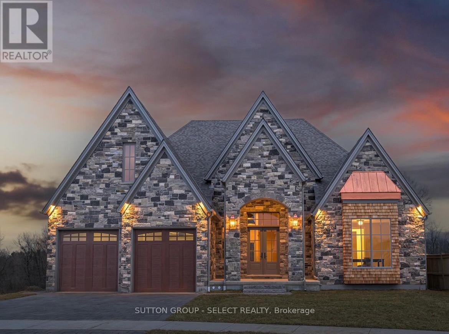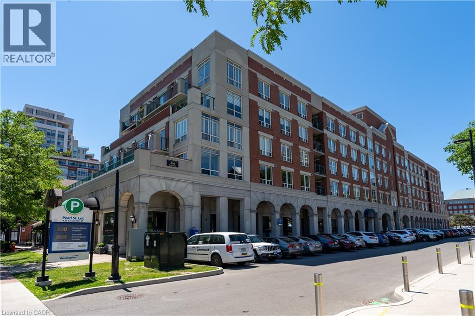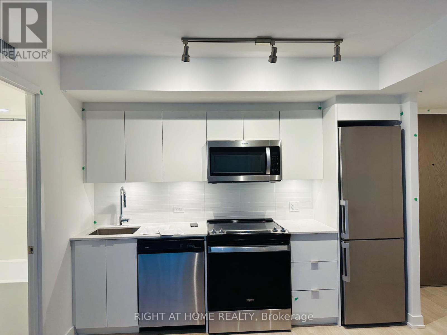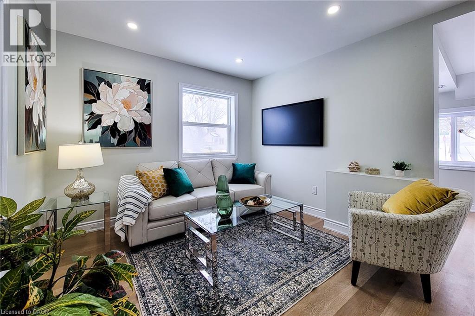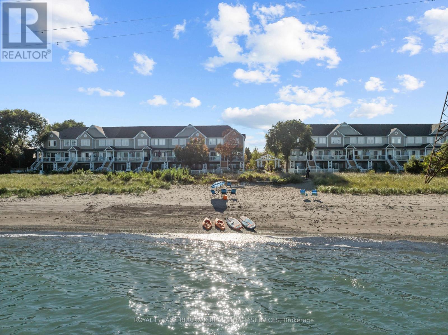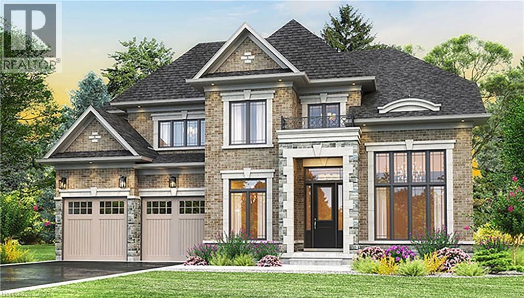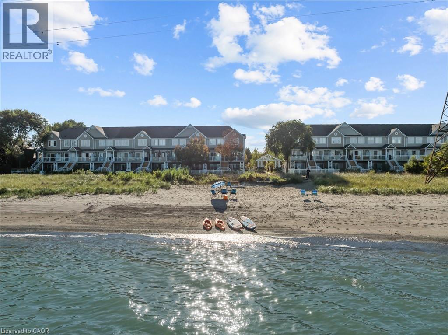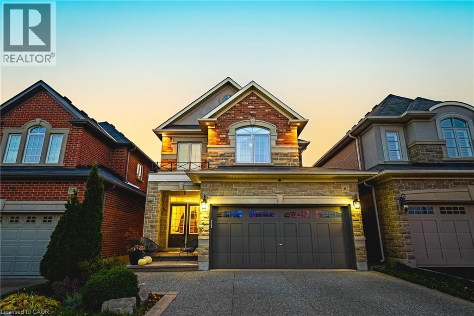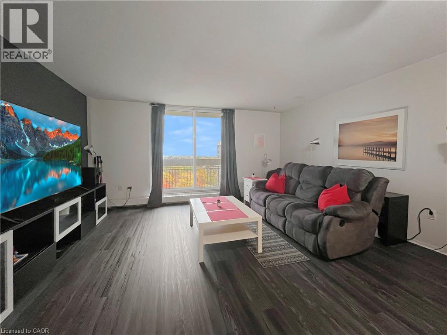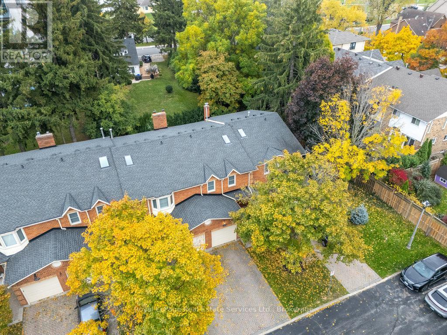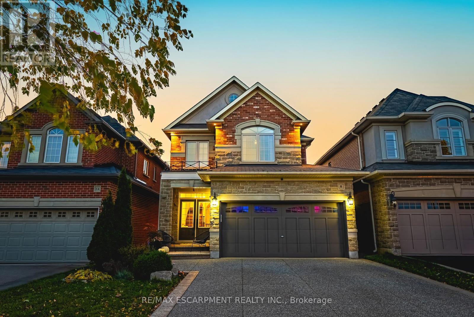410 St. Clair Street
Chatham-Kent, Ontario
This charming, established Business has not only won the hearts of the local community but has also become a favorite destination for Ice cream enthusiasts from the surrounding Area. A well-established brand with locations across Canada. This easy turnkey business is ready for the next Ice cream, Low-Fat Yogurt Smoothies enthusiast/owner. This is your chance to own a well-established and reputable franchise of an Ice cream, Cakes, and Low-Fat Yogurt Smoothie shop. Join the Marble Slab Creamery franchise and be part of a proven brand in the popular AAA Plaza in Chatham. Great exposure and location. Very Easy to operate. Currently being operated with a hands-off ownership. Please do not go directly or speak to staff. Take over and continue this established business without a hitch! It has a very long lease. A turnkey operation with significant potential! Don't miss this rare opportunity! (id:47351)
4 Cheltenham Court
Brampton, Ontario
Welcome to 4 Cheltenham Court, a completely reimagined and redesigned executive home in coveted Peel Village. Fronting on a mature tree-lined cul-de-sac road, this home offers unparalleled privacy. Entertain family and guests in the breathtaking award-winning garden. Indulge the senses in the saltwater pool, sauna and hot tub while you sound bathe by the waterfall. Tranquil and serene, yet close to the city's finest amenities. Thoughtfully renovated with high-end finishes, cathedral ceilings, and custom millwork, this home is truly a unique and rare offering. The grand foyer, showcases the beautiful curved staircase illuminated by a stunning designer hanging light fixture. Through double french doors, is the generously scaled living room with luxurious hard wood flooring, large windows, ample natural light and wood burning fireplace. Through double sliding doors is the dining room with walk-out to the private award-winning garden. The custom designed Poggenpohl chef's kitchen with all the modern amenities, includes premium appliances, sliding pantry, secret kickboard drawers and hidden ladder. The kitchen, the large breakfast and study area all overlook the tranquil garden. Complimenting this floor is a powder room, mudroom and custom oak office/library. The breathtaking garden with lush landscaping, bespoke plantings and mature trees offers exceptional privacy. Upstairs, the primary bedroom boasts cathedral ceiling detail, a walk-in closet and large spa-inspired ensuite bathroom, with Jacuzzi tub and walk-out to terrace overlooking garden. The second bedroom features seating area, cathedral ceiling, ensuite bathroom and walk-out to terrace overlooking front garden. The third and fourth bedrooms also have ensuite bathroom access, with the third walk-out to terrace, overlooking back garden. (id:47351)
2389 Main Street
London South, Ontario
Brand new space created and is a blank canvas. Prime Main Street location in Lambeth. Many uses allowable with BDC zoning. Approximately 1050 sq. ft of open space in the lower level of this building. Separate entrance in the rear directly downstairs. Features one 3 piece bathroom. Includes 1 parking space. Tenant pays for electricity only. Landlord would prefer a minimum of 2 years lease. Credit check required with first and last months rent. (id:47351)
36 Madoc Street
Marmora And Lake, Ontario
Cute & cozy 3 bedroom home features an open concept kitchen (2023) & large living room, upgraded flooring (2024), natural gas furnace & CAC (2021), several upgraded windows, 4pc bath & main floor laundry. Bright sunroom has walk-out to 12 X 10 deck overlooking the massive backyard. Bonus 18 X 9 finished hobby room has endless possibilities. Freshly painted & updated, including LED recessed lighting. Detached garage with new door & heated. Driveway has room for 5+ cars, within walking distance to downtown shops, grocery store, churches & school. Easy access to Crowe Lake, Booster Park & the Crowe Lake river system. The main floor primary bedroom would suit someone who needs to live on one floor or has mobility challenges. Easy commute to Belleville. Area boasts a strong rental/investment/potential. Family room could easily be a 4th bedroom. (id:47351)
63 - 360 George Street N
Peterborough, Ontario
Great leasing opportunity in busy Peterborough Square in the heart of downtown. This prestige office space is approximately 2,580 square feet of high visibility store front. This space provides lots of natural light in a well cared for, professional office, retail or clinical environment. On site management and security, fully wheelchair accessible. Additional rent estimated at $10.00 per square foot. 350 car underground parking garage. Steps from the bus terminal and close to 2 municipal parking garages. Great location for a financial/law office, clinic or retail store. Office tower, food court and mall spaces are also available. Many approved uses under C-6 zoning. (id:47351)
64 Royal Oak Drive
Innisfil, Ontario
Royal Oak Estates is a senior (60+) community. Conveniently located in Cookstown at Hwy 27 and Hwy89,just minutes to Hwy 400 and 10 minutes to Alliston. This spacious bungalow offers a full basement,finished with a 3rd bedroom, 3 piece bath and large family room, convenient spacious laundry/furnace room and separate workshop with built in benches. Single care garage is large enough to accommodate a vehicle with ample room left over for storage. There is a man door to the kitchen from the garage. Bright eat in kitchen with walk out to deck. Separate main floor family and living and dining rooms. Primary bedroom has large walk in closet. Front stairs and porch new 2024. Land lease is $668 per month and taxes$185 per month($2225 annually). Services include garbage removal and road snow maintenance. (id:47351)
781 Queen Street W
Toronto, Ontario
PRIME QUEEN WEST INVESTMENT OPPORTUNITY! Exceptional Mixed-Use Building Located In The Heart Of Vibrant Queen West, Just Steps From Trinity Bellwoods Park. This High-Visibility Property Features A Newly Renovated Retail Storefront With A AAA Commercial Tenant On A Secure Lease, Plus Four Fully Tenanted Residential Apartments Across The Second And Third Floors, Each With Generous Layouts And Access To A Private Rear Patio. Ideal For Investors Seeking Stable Income With Long-Term Upside, This Property Offers Significant Cash Flow And Strong Future Development Potential In One Of Toronto's Most Desirable Neighborhoods. Main Floor Lease Includes Term And Renewal Option. Surrounded By Top-Tier Amenities, Transit, And A Thriving Community. Don't Miss This Rare Opportunity To Own A Premium Asset In A Rapidly Appreciating Corridor. (id:47351)
46 Bridge Street E
Kitchener, Ontario
Imagine building a beautiful new home set back with a double or triple garage or Welcome to a rare opportunity to own a detached home on an incredible lot for less than the price of a condo or townhome! This property is perfect for those with vision—whether you're looking to renovate, restore, or rebuild. The existing home is in need of work, making it an ideal sweat equity project, but if a full rebuild is in your plans, the lot also offers the potential to construct a new home (note: new builds must be slab-on-grade, no basement, per Grand River Conservation Authority – letter available). Set on a sprawling, park-like lot measuring approximately 82.9 x 291.61 ft x 45.63 ft x 339.28 ft, the property features a detached house with garage, country-sized kitchen, living room, 4-piece bath, an upper-level bedroom accessed through the main floor bedroom, and an unspoiled basement. With parking for 4+ vehicles and space to grow, this home offers flexibility to suit your needs. There’s even room to expand—add up to 500 sq ft on the ground level and another 500 sq ft on a second story. Location is everything, and this home delivers! Walk to the Grand River for fishing, canoeing, or peaceful riverside strolls. You’re also just a short walk from the Bridgeport Community Centre, which features a park and an outdoor skating pad in winter and rollerblading/skating in the summer. The property is next to the Bridgeport soccer fields and ball diamonds, offering great recreational options for families. Enjoy easy access to Waterloo, Breslau, Cambridge, and Guelph, making commuting or running errands a breeze. No open houses—book your private showing today and explore the potential this spacious property has to offer! (id:47351)
3704 - 33 Charles Street E
Toronto, Ontario
Luxury South-West Facing Two-Bedroom Unit Plus Den In The Heart Of Downtown Toronto. Functional Layout With Unobstructed View And Lots Of Sunlight. 9 Feet Ceiling, Floor To Ceiling Windows, Huge Wrap Around Balcony. Walk distance To Subway Lines. Yorkville, U Of T, Library, Boutiques, Shopping, Movie Theatre, Fine Dining & Much More! (id:47351)
98 Duke Street Unit# 2nd
Hamilton, Ontario
Welcome to 98 Duke Street, where modern living meets 1870's historic charm! Situated in the tree lined Durand Neighbourhood offering character and easy access to nearby restaurants, shopping, cultural Attractions, public transportation and Niagara Escarpment Hiking/Biking trails, Only 3 Min to St. Joseph's Hospital, 6 Mins to the 403 Highway. Please note, that this apartment has been beautifully and thoughtfully renovated down to the brick shell to meet your contemporary lifestyle needs. Featuring all new, High Thermal Insulation, Drywall, Paint, Electrical Wiring, Plumbing, Flooring, Interior and Exterior Doors, Electrical Breaker panel, Tub, Vanity Sink, Toilet, Marble Tiles, 3 Brand New Unused Stainless Appliances (Fridge, Stove, Built/In Microwave) with an abundance of built in closet space. This light filled 2nd-floor apartment offers a perfect blend of comfort and style. The large windows throughout flood the space with natural light creating a bright and inviting atmosphere. Three bedrooms offer the flexibility to create a home office , den or separate dining area or both. Tenants pay for their own heat and hydro electricity. Don't miss the opportunity to make this beautifully renovated space your new home! (id:47351)
201 - 2406 Mountland Drive
Peterborough, Ontario
Welcome to your new, pet-friendly home, where an active lifestyle meets peaceful living! Tucked away on a tranquil, tree-lined street in Peterborough's highly coveted West End, this lovely two-bedroom condo is perfect for singles, couples, or serious students who appreciate a quiet lifestyle. You will find this home to be spotless, well cared for and all ready for you to move in. Enjoy bright, natural light in the open-concept living and dining rooms, that creates an inviting atmosphere that flows out onto your private balcony. This is a great spot to put your feet up and relax after a day of adventure on the Trans-Canada Trail, which is only 5-minutes away! You will surely appreciate having in-suite laundry, a welcoming community of friendly neighbours and the peace of mind that comes with secured entry. This condo isn't just a place to live, it's a place to make your next home. Don't miss your chance to own this bright and welcoming space - your active life starts here! (id:47351)
713 - 9 Four Winds Drive
Toronto, Ontario
Beautifully Renovated, Spacious, West-Facing 2-Bedroom Suite, with Full-Width Balcony, in Pet-Friendly Building Located South of York University Main Campus; Electrical Panel has Circuit Breakers; Generous Closet Space; Short Walk to Line 1's Finch West Subway Station; Other Transit Options include Finch West LRT (to Humber College); Maintenance Fee also includes Membership in nearby University City Recreation Centre, with Exercise Rooms, and More; Area Shopping includes Walmart Supercentre and No Frills on Keele, south of Finch; Child Care Centre located at UCRC; Nearby Fountainhead Park, on Sentinel Rd, with Tennis Club (id:47351)
6517 Heathwoods Avenue
London South, Ontario
MODEL HOME FOR SALE! Welcome to 6517 Heathwoods Avenue, located in the highly sought-after southwest London community. This beautifully crafted home showcases premium upgrades, detailed millwork, and a thoughtful layout featuring 4+1 bedrooms and 4.5 bathrooms.Completely carpet-free and equipped with brand new, high-end appliances, this residence offers a bright and inviting main floor centered around a chef's kitchen with large windows and a patio door that fills the space with natural light. Elegant trim work and accent walls add a refined touch throughout.Upstairs, the primary suite includes a luxurious ensuite and a custom walk-in closet, while two bedrooms share a Jack & Jill bathroom and the fourth bedroom has its own private ensuite.The fully finished basement features a complete granny suite with a separate entrance, bedroom, bathroom, full kitchen, and its own laundry - perfect for extended family or additional rental income.Located just minutes from major retail, restaurants, and everyday conveniences. Similar models available in the community - contact the listing agents for more information! (id:47351)
597 Creekview Chase
London North, Ontario
Nestled on a premium ravine lot overlooking the Medway Valley Heritage Forest this exquisite property combines nature & lux lifestyle. Striking natural stone w/ copper, stucco & cedar detailing creates a captivating facade. Lush forest at back & protected green space to the west wrap the property in beauty & privacy. Steps away walking paths meander over a creek & through the woods. The interior offers a masterpiece of architectural sophistication: w/ arches, soaring ceilings & built-in cabinetry. Alluring foyer views draw you in. Dramatic lighting guides you to the great room w/ 16-ft ceiling, floor-to-ceiling fireplace surround, massive windows offer spectacular views & natural light. The covered balcony provides a shaded escape. The kitchen is a designer's dream, w/ a 4-seat natural walnut island, ceiling-height cabinetry in deep juniper tones & an elongated walnut range hood. Built-ins, 6-burner gas stove, integrated fridge & a walk-in pantry complete this culinary haven. White Oak hardwood flooring stretches across the principal rooms. The primary suite boasts a cathedral ceiling, romantic fireplace & beautiful views. The 5-piece ensuite offers a fresh, spa experience w/ walnut vanity, penny tile floors & a zero-entry shower w/ artisanal tile feature walls in shades of fresh eucalyptus. Wide hallways make this a perfect home to age in place. Additional features include main floor office, 2nd bedroom w/ shared 5-piece ensuite & main floor laundry. The loft adds a comfortable guest suite. The finished lower-level walkout opts as a separate 2-bedroom residence, or as an extension of principal living featuring a 2nd kitchen, spacious media room, cheater ensuite, staircase to garage & bonus room w/ garage door to yard ideal for gym or flexible entertaining space. This property transcends the ordinary, offering a lifestyle of refined luxury in harmony with nature, each detail thoughtfully crafted to create a home that is as exquisite as its surroundings. (id:47351)
430 Pearl Street Unit# 410
Burlington, Ontario
Downtown Burlington | The Residences of Village Square - Live at the Center of Everything. This inviting 2-bedroom, 2-bath condominium offers approximately 1,178 sq. ft. of thoughtfully designed living space, complete with two underground parking spaces and a private storage locker. Inside, discover spacious principal rooms and large, bright living areas and bedrooms enhanced by south-facing windows that fill the home with natural light. Village rooftop and partial lake views add charm and interest to your everyday setting. The primary suite features a generous walk-in closet and a jacuzzi ensuite, creating a relaxing private retreat. A full-size breakfast area and formal dining room provide flexibility for entertaining and everyday comfort. Set within a boutique building celebrated for its charm, intimate scale, and sense of community, residents enjoy access to a rooftop BBQ terrace and the ease of true walkable living. Step outside and stroll to Spencer Smith Park, the lakefront promenade, The Pier, coffee shops, restaurants, galleries, and everything that makes Downtown Burlington one of the city’s most desirable neighbourhoods. Pet restriction: Sorry, no dogs permitted. (Some rooms virtually staged/finished.) (id:47351)
631 - 30 Tretti Way
Toronto, Ontario
Two bedroom unit in Tretti Condos at Wilson Ave and Allen Rd. Steps away from Wilson station and minutes to shops, restaurants at Yorkdale mall. Convenient location, close to 401, Allan road. Surrounded by lots of green space. 9 foot ceiling, floor to ceiling windows. One parking included. (id:47351)
727 College Avenue
Woodstock, Ontario
Beautifully renovated 4-bedroom, 4-bath home on a bright corner lot in Woodstock. Featuring a modern kitchen with stainless-steel appliances, spacious living areas, and a legal bachelor suite with a private entrance, ideal for multi-generational living or separate workspace. The lower level offers useful storage or workshop potential. Finished with stylish upgrades throughout, this home also provides parking for up to eight vehicles and a yard with space for a future garden suite . Located across from College Ave Secondary School and minutes to Hwy 401 and local amenities. (id:47351)
7 - 337 Beach Boulevard
Hamilton, Ontario
Welcome to lakeside luxury living at its finest. With panoramic views of Lake Ontario from nearly every angle, this sophisticated residence invites you to experience the water as part of your daily life. This 2+1 bedroom, 2-bath townhouse features 1,415 sq. ft. of fully updated living space across three levels, designed to complement its breathtaking waterfront setting. The bright, eat-in kitchen features stainless steel appliances, quartz countertops, two-toned cabinetry, and ample storage-perfect for everyday living or entertaining. The open-concept dining and living area showcases built-in shelving, upgraded lighting, and unobstructed views of Lake Ontario. Step out to your 9' x 15' partially covered balcony complete with a gas BBQ hookup and stairs leading directly to the beach-ideal for summer gatherings and quiet morning coffees. New hardwood stairs with sleek metal banisters lead to the upper level, where you'll find the beautiful primary bedroom with large windows framing more stunning lake views, a second spacious bedroom, and a tastefully renovated 4-piece bathroom. The versatile lower level offers additional living space for a gym, office, or playroom, featuring a walk-out to the private patio and relaxing hot tub overlooking the lake, plus a modern 3-piece bath and inside entry from the garage. Recent updates include: flooring (2023), kitchen and appliances (2023-2025), lower bath (2025), upper bath (2024), hardwood stairs & metal railings (2025), upgraded lighting (2023), custom living room built-ins (2024), hot tub (2023), deck updates (2025), and roof shingles (2021). Enjoy parking for two cars, an EV charger, and a low condo fee that covers snow removal, gardening, and irrigation. Savour evenings by the fire with neighbours, paddle boarding or kayaking from your backyard, and the soothing sound of waves at night. Just minutes to restaurants, shopping, Confederation GO Station, and downtown Burlington-this is turn-key lakefront living at its best. (id:47351)
451 Masters Drive
Woodstock, Ontario
Builder Incentive: Receive $10,000 in Design Dollars toward upgrades. Introducing the Wilmont Model by Sally Creek Lifestyle Homes — a luxurious to-be-built residence in the coveted Masters Edge community. Perfectly situated on a premium walk-out lot backing directly onto the Sally Creek Golf Course, this 4-bedroom, 3.5-bath executive home combines refined living with breathtaking views and exceptional craftsmanship. Designed with elevated finishes throughout, the Wilmont features 10-foot ceilings on the main floor and 9-foot ceilings on both the second and lower levels, creating bright, open, and inviting interiors. A chef-inspired kitchen with extended cabinetry, quartz surfaces, and a walk-in pantry flows seamlessly into the dining and great room, both overlooking tranquil greenspace — ideal for entertaining and everyday luxury. The upper level offers a serene primary retreat with spa-inspired ensuite and walk-in closet, while the additional bedrooms feature ensuite or shared bath access for added comfort. A rare 3-car tandem garage provides exceptional space for vehicles, storage, and lifestyle needs. Additional features include air conditioning, an HRV system, a high-efficiency furnace, a paved driveway, and a fully sodded lot. Buyers can personalize their home beyond the standard builder selections, ensuring a design tailored to their lifestyle. Added incentives include capped development charges and an easy deposit structure. Masters Edge offers more than just beautiful homes — it’s a vibrant, friendly community close to highway access, shopping, schools, and all amenities, making it ideal for families and professionals alike. Occupancy available in 2026. Photos are of a finished and upgraded Berkshire Model shown for inspiration. Lot premium additional. Only four golf course lots remain. (id:47351)
337 Beach Boulevard Unit# 7
Hamilton, Ontario
Welcome to lakeside luxury living at its finest. With panoramic views of Lake Ontario from nearly every angle, this sophisticated residence invites you to experience the water as part of your daily life. This 2+1 bedroom, 2-bath townhouse features 1,415 sq. ft. of fully updated living space across three levels, designed to complement its breathtaking waterfront setting. The bright, eat-in kitchen features stainless steel appliances, quartz countertops, two-toned cabinetry, and ample storage—perfect for everyday living or entertaining. The open-concept dining and living area showcases built-in shelving, upgraded lighting, and unobstructed views of Lake Ontario. Step out to your 9' x 15' partially covered balcony complete with a gas BBQ hookup and stairs leading directly to the beach—ideal for summer gatherings and quiet morning coffees. New hardwood stairs with sleek metal banisters lead to the upper level, where you’ll find the beautiful primary bedroom with large windows framing more stunning lake views, a second spacious bedroom, and a tastefully renovated 4-piece bathroom. The versatile lower level offers additional living space for a gym, office, or playroom, featuring a walk-out to the private patio and relaxing hot tub overlooking the lake, plus a modern 3-piece bath and inside entry from the garage. Recent updates include: flooring (2023), kitchen and appliances (2023-2025), lower bath (2025), upper bath (2024), hardwood stairs & metal railings (2025), upgraded lighting (2023), custom living room built-ins (2024), hot tub (2023), deck updates (2025), and roof shingles (2021). Enjoy parking for two cars, an EV charger, and a low condo fee that covers snow removal, gardening, and irrigation. Savour evenings by the fire with neighbours, paddle boarding or kayaking from your backyard, and the soothing sound of waves at night. Just minutes to restaurants, shopping, Confederation GO Station, and downtown Burlington—this is turn-key lakefront living at its best. (id:47351)
8 Matteo Trail
Hamilton, Ontario
Step into the welcoming embrace of this pristine Spallacci masterpiece, where executive living meets undeniable charm in a highly coveted West Mountain setting. Every detail of this home has been thoughtfully curated, promising a truly effortless, turn-key transition. At the heart of it all, the gourmet, eat-in kitchen awaits, a vision of elegance with rich granite countertops, a delicate marble backsplash, refined cabinetry, a gas stove, and top-tier stainless steel appliances—a perfect space for morning coffee or hosting cherished gatherings. Throughout the main levels, the home delights the senses with the warmth of gleaming hardwood flooring, leading the eye to a graceful staircase, while sophisticated porcelain and ceramic tilework adds a touch of enduring quality. Downstairs, the professionally finished basement offers a sophisticated retreat for leisure and comfort. Outside, your private oasis beckons: a beautiful, maintenance-free yard featuring a sparkling saltwater pool(2022), perfect for luxurious summer relaxation. Perfectly situated near excellent schools, amenities, and highway links, this upgraded home is not just a residence; it is a rare opportunity to acquire a space where beauty, quality, and convenience reside in perfect harmony. (id:47351)
350 Quigley Road Unit# 723
Hamilton, Ontario
The building features distinctive exterior walkways and two-level units that offer a townhome-like atmosphere that is perfect for first time home buyers or down-sizers. Relax with breathtaking views from your balcony that overlooks greenspace and views of the lake. The kitchen includes fridge, stove, washer & dryer. The home features an open layout living room & dining room with extra storage under the stairs. Updates to the unit include updated windows, balcony door, and fire door. The amenities include one underground parking spot, a spacious storage locker, additional onsite laundry facility, bike room, a party room, a community garden, a children’s playground, a covered caged basketball area, and beautifully maintained grounds. This building is also pet friendly and allows 2 pets with no weight restriction on pups. Conveniently located close to schools, parks, and shopping, with easy access to the Linc and QEW for commuting. Don’t miss this charming & spacious 3 bedroom. The building is well managed with no special assessments and the condo fees were reduced in 2026 (id:47351)
2 - 2318 Marine Drive
Oakville, Ontario
Great 3 bedroom townhouse tucked away quietly in the heart of Bronte Village and ideally located in the complex with no highrises directly behind and even offering lake views at some times of the year. Great opportunity to enjoy the relaxing pedestrian life walking to the lake, shops, restaurants and nearby marina. Interior features include hardwood flooring, crown molding, wood burning fireplace, updated kitchen and a spacious primary bedroom retreat with double door entry, walk-in closet and a 4-piece ensuite. The lower level has been finished also with a rec room or possibly 4th bedroom and a 3-piece bathroom. Front driveway can accommodate 2 cars and the back garden is private and fully fenced with a great South East facing deck. (id:47351)
8 Matteo Trail
Hamilton, Ontario
Step into the welcoming embrace of this pristine Spallacci masterpiece, where executive living meets undeniable charm in a highly coveted West Mountain setting. Every detail of this home has been thoughtfully curated, promising a truly effortless, turn-key transition. At the heart of it all, the gourmet, eat-in kitchen awaits, a vision of elegance with rich granite countertops, a delicate marble backsplash, refined cabinetry, a gas stove, and top-tier stainless steel appliances-a perfect space for morning coffee or hosting cherished gatherings. Throughout the main levels, the home delights the senses with the warmth of gleaming hardwood flooring, leading the eye to a graceful staircase, while sophisticated porcelain and ceramic tilework adds a touch of enduring quality. Downstairs, the professionally finished basement offers a sophisticated retreat for leisure and comfort. Outside, your private oasis beckons: a beautiful, maintenance-free yard featuring a sparkling saltwater pool(2022), perfect for luxurious summer relaxation. Perfectly situated near excellent schools, amenities, and highway links, this upgraded home is not just a residence; it is a rare opportunity to acquire a space where beauty, quality, and convenience reside in perfect harmony. (id:47351)
