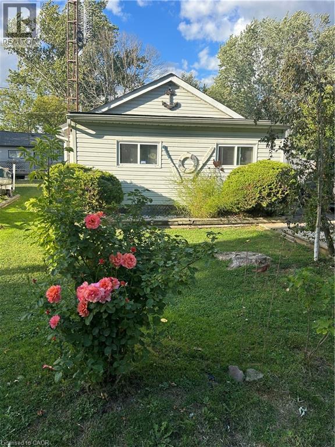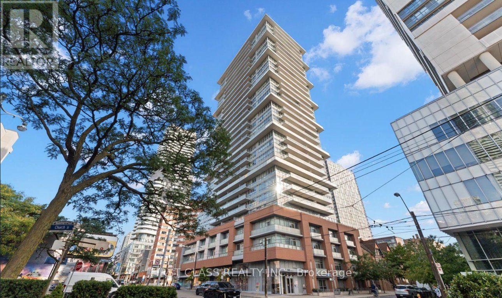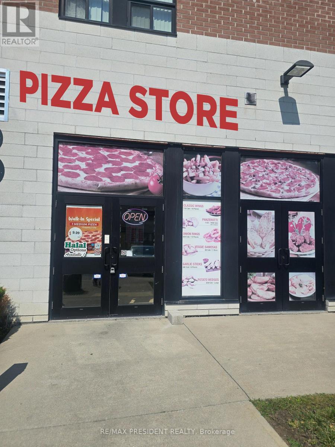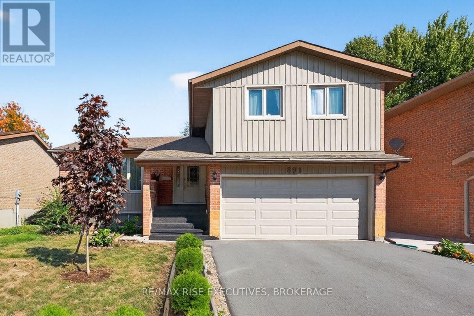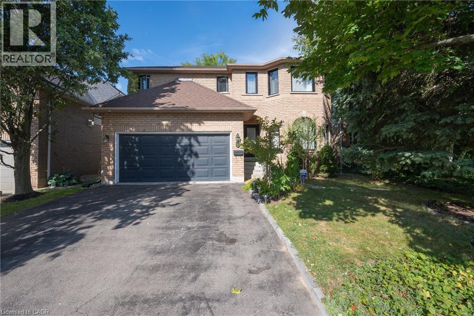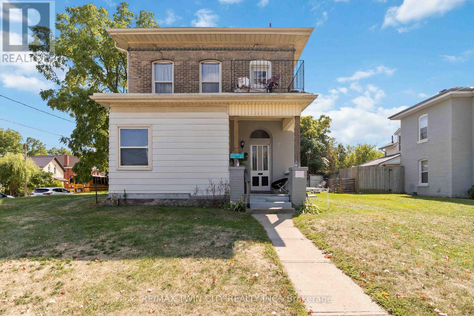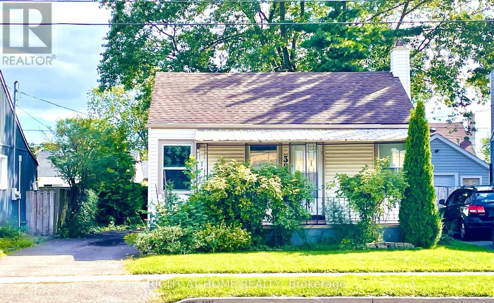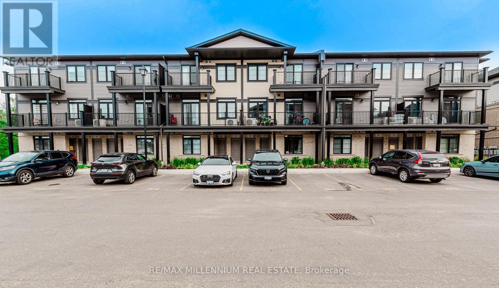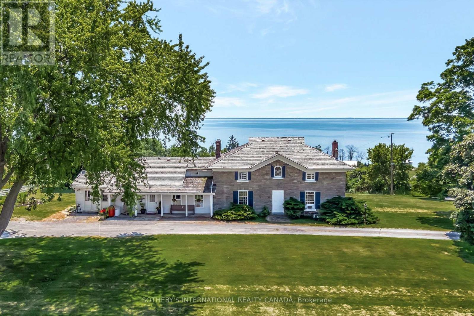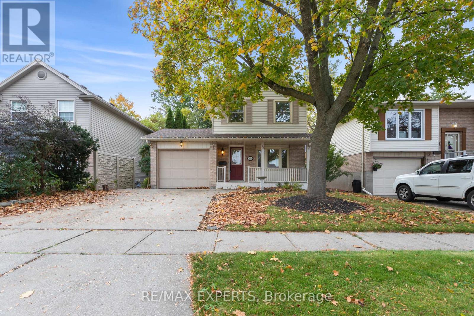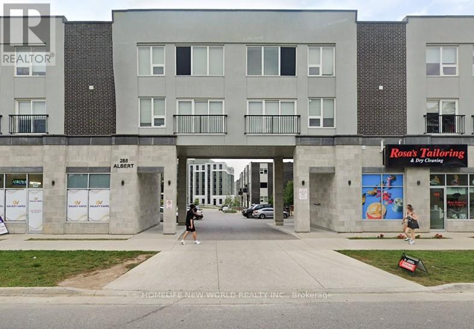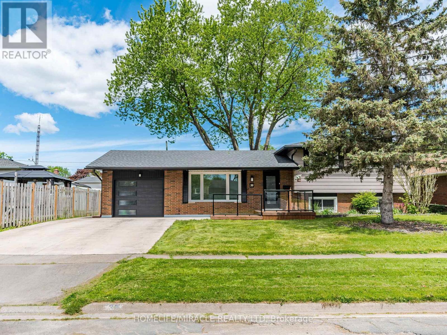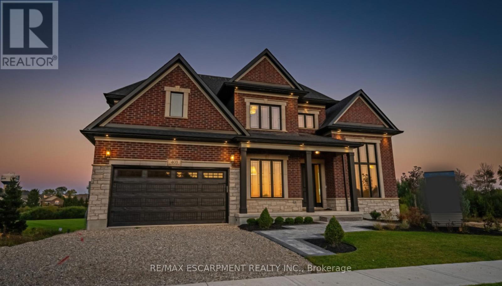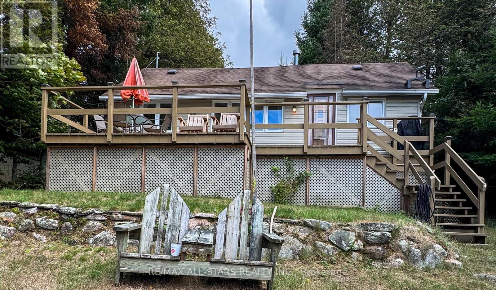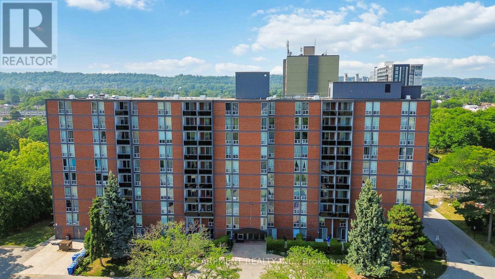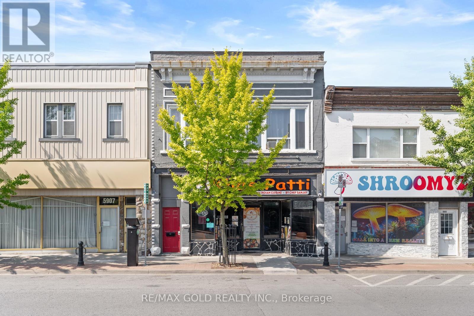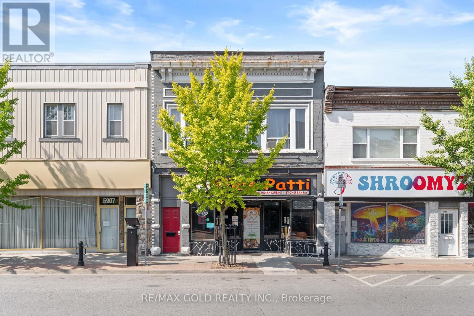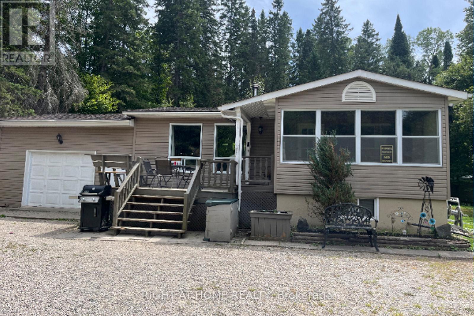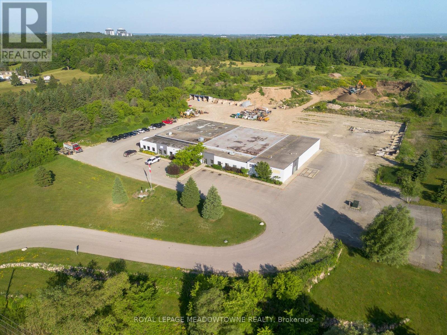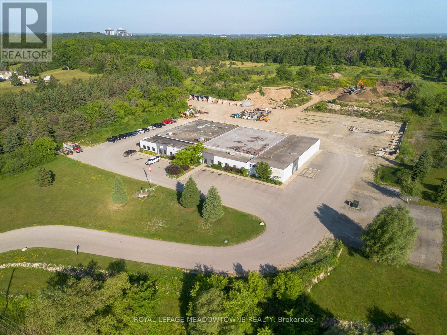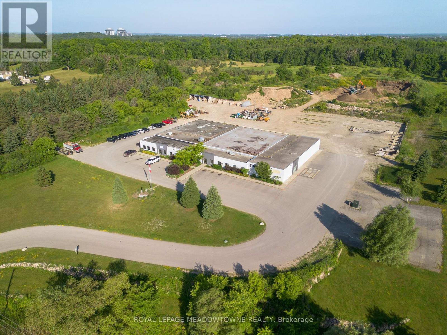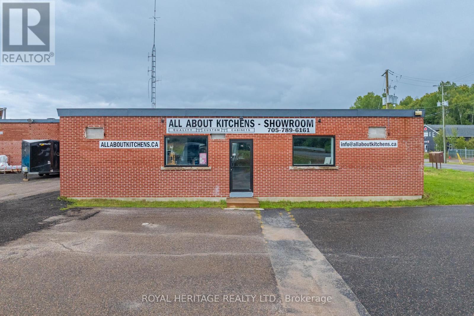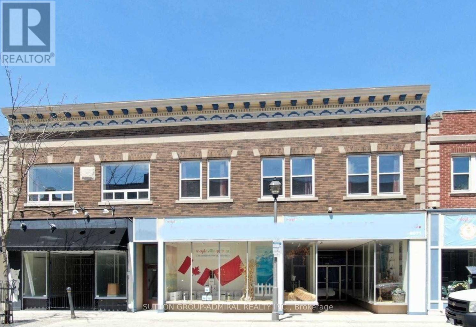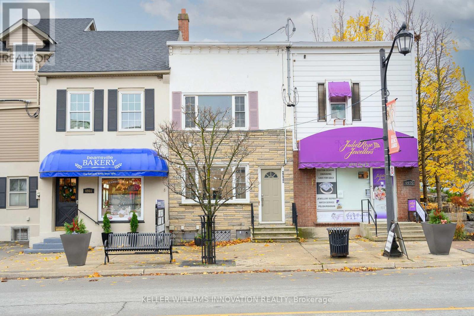17 Maple Lane
Rainham, Ontario
Financing options are now available. Welcome to your peaceful escape located steps to Lake Erie. Tucked away on a quiet private lane off central lane , this well-maintained 2-bedroom cottage, with oversized south facing sunroom, open concept liv and dining room with fireplace , full kitchen with sky light and spacious 3 pc s shower bath . This is a 3-season cottage has unbeatable privacy, tranquility and effortless lake living charm. This cottage is in move in ready condition and ready for immediate enjoyment. Whether you're unwinding on the deck or waking up to the sound of waves near by. This retreat is the perfect setting to slow down and reconnect or have fun in the sun. Enjoy the warmer weather days under the shade of the gazebo with eating area below, or Fill your evenings or days under the sun, moon and stars on the patio or snuggle up around the wood burning Fire. This rural location means there is no heavy through traffic just calm, quiet, and nature in most directions. The drive in itself feels like a reset from busy streets of Toronto, Hamilton, Oakville, London and surrounding areas . This cottage is Ideal for weekenders, creatives, or those seeking a low-maintenance seasonal retreat lifestyle , this property is turn-key and full of potential and memories for years to come . Leave the city behind and Come home to the lake! 1.5.hrs from Toronto, 45 minutes from Hamilton , 20 mins to Port Dover. Why go North when you can go south! (id:47351)
1009 - 365 Church Street E
Toronto, Ontario
Beautiful 1+1 Unit! Walking Distance To Ryerson University, Subway, Eaton Centre, And Dundas Sq. Well Equipped Facilities: 24/7 Concierge, Gym, Party Room. Theatre, Yoga Studio. Bbq, Media Lounge. Open Concept Floor Plan (The Granby) Den Has A Door For Privacy And Can Be Used As 2nd Bedroom. (id:47351)
8b - 3510 Schmon Parkway
Thorold, Ontario
Turn-key operation be your own boss today with this incredible opportunity to own a well-established franchise pizzeria in a prime, high-traffic location directly across from Brock University! Situated at the busy intersection of Schmon Parkway and Sir Isaac Brock Way, this pizzeria enjoys excellent exposure, surrounded by a fully residential neighborhood, schools, and just minutes from major big box retailers. With tons of foot traffic and steady vehicle flow, the business generates impressive weekly sales of $14,000 average. Benefit from a very low rent of just $2,650, a long-term lease, and manageable franchise costs with weekly royalties at $565 and marketing at $225. Don't miss this rare chance to join a successful franchise and capitalize on a thriving, turn-key business in a sought-after location! (id:47351)
891 Sandringham Place
Kingston, Ontario
This well maintained side split offers incredible space and versatility for the whole family. Over 1400sqft of above ground living space, featuring 3 bedrooms, 2 full bathrooms, a bright dining room, family room and a sunken living room with a cozy wood-burning fireplace. This home combines comfort and charm. The lower level boasts a spacious finished rec room, and a games room complete with a bar - perfect for entertaining. Lots of space for that additional bedroom, gym space or office. Outside, enjoy a private, treed backyard with plenty of room to relax, along with a 12 x 16 detached workshop for hobbies or storage. A double car garage adds convenience and functionality. Lots of updates including heat pump (2024), Attic Insulation (2024), Front door and garage door (2025), Roof (2017) and windows (2017). Don't miss this rare opportunity to own a wonderful family home in the sought after neighborhood in Bayridge. (id:47351)
13 Brookhurst Crescent
Waterdown, Ontario
Don’t wait—this is the dream family home you’ve been searching for! Offering approximately 2,460 sq. ft. of beautifully finished living space, this stunning 4+2 bedroom residence is nestled in one of Waterdown’s most sought-after neighbourhoods. The main floor features a rare main-level den, formal living and dining rooms with gleaming hardwood inlay floors, and a spacious family room with a soaring vaulted ceiling and cozy wood-burning fireplace. The large eat-in kitchen, updated with granite counters (2011), showcases a picturesque window and elegant French doors that open to your private backyard oasis—complete with a relaxing hot tub and professionally landscaped, flower-filled gardens—perfect for entertaining or unwinding in style. Upstairs, the generous primary retreat offers walk-in closets and a spa-like ensuite, providing a peaceful escape at the end of the day. The professionally finished lower level is currently integrated as part of the main home, providing extra living space for family enjoyment. However, it was previously used as a separate, fully functioning basement unit and can easily be converted back to that use if desired. It features high ceilings, a private entrance from the garage side wall, and complete living amenities, offering excellent potential as an in-law suite or income-generating unit to help offset mortgage costs. Recent updates include roof (2010) and furnace/AC (2012). This is truly a turnkey home with no disappointments—a perfect blend of space, style, and versatility. Don’t miss out—schedule your private viewing today (id:47351)
22 Park Avenue
Brant, Ontario
Charming 4-Unit Income Property in Brantford Fully Rented & Strong CAP Rate! A rare investment opportunity in the heart of Brantford, one of Ontarios fastest-growing communities. This well-maintained 4-unit residential property blends classic charm with consistent income, making it ideal for both new and experienced investors. Each unit is unique and full of character, contributing to the buildings excellent tenant retention. All units are currently fully rented to stable, long-term tenants, providing solid cash flow and an attractive CAP rate. Located in a desirable, central Brantford neighborhood, the property is close to public transit, shopping, parks, and schoolsensuring continued tenant demand. Brantfords strong rental market and ongoing growth add even more long-term value to this turnkey investment. Full financial package available upon request. Dont miss your chance to own a solid income property in one of Southern Ontarios most promising markets. Book your private tour today! (id:47351)
389 Lincoln Street
Welland, Ontario
Cute. Condo alternative. Renovated And Remodeled carpet free 1 Bedroom Bungalow. Open concept Big Leaving room with laminate flooring. Good size Prime Bedroom with 2 windows and B/I Closet and 4 pc Ensuite. Covered concrete front porch. Separate Entrance To the Basement. Recently Waterproof Basement has new 2 water pump, Raft-in bathroom , raft-in kitchen sink ready to be finished for your own needs and design. Beautiful, Peaceful Rear Yard. Conveniently located across from Plaza w/ quick easy access to hwy 406. Cooperating broker commission will be reduced by 50% plus HST if buyer is introduced to the property by private showing with the listing agent (Open houses excluded). (id:47351)
98 Lomond Lane N
Kitchener, Ontario
Effortless one-level, 975 sq. ft. space, boasting private front and back entries. You'll love the bright, open-concept layout with soaring 9-foot ceilings and oversized windows that flood every room with natural light. The primary suite offers double closets and a private ensuite bathroom with a sleek tiled shower. A versatile second bedroom is perfect for guests, a dedicated home office, or a creative space tailored to your needs. Enjoy your morning coffee or unwind with a glass of wine on your private covered balcony. Additionally, this home features fantastic bonus amenities, including a water softener, central air conditioning, convenient stacked laundry, and energy-efficient systems, for ultimate comfort. One Surface parking in front of the unit.Located steps from beautiful trails, lush green space, and Schlegel Park, you'll also be minutes from schools, abundant shopping options, and quick access to Highway 401. This is a rare chance to live in Kitchener's most exciting, walkable, and vibrant new community. (id:47351)
657 Bongards Cross Road
Prince Edward County, Ontario
Welcome to The County Cider Estate & Farmhouse, an extraordinary opportunity to own one of the County's most cherished landmarks. Set on 70 rolling acres of pristine land in Waupoos, this thriving orchard & vineyard estate, acclaimed restaurant & tasting room has been at the heart of the County's vibrant food & beverage scene for over 30 years. Offering breathtaking views of Prince Edward Bay, a thriving business & endless lifestyle possibilities, this is more than just a property, its a legacy in the making. The well-maintained apple orchard featuring late harvest and heritage cider apple varieties is perfectly suited for premium cider production & other apple beverages. This stunning landscape offers both agricultural excellence & unmatched natural beauty. The charming Farmhouse is a historic yet modernized 4,000 square foot home w/ heritage dating back to the 1830s provides a serene retreat, ideal for an owners residence, guest accommodations, or a hospitality venture. The 270 (indoor/outdoor) seat restaurant & tasting room in the stone barns is a beloved destination, where guests indulge in award-winning craft cider, farm-to-table dining & a stunning waterfront patio. This seasonal hotspot draws thousands of guests each year, making it a cornerstone of Prince Edward County's culinary tourism. Unmatched Lifestyle Appeal Whether strolling through the orchards at golden hour, enjoying a cider with friends on the patio, or simply soaking in the tranquil beauty of Prince Edward Bay, this property offers a lifestyle like no other. As one of Ontario's leading cider producers, County Cider enjoys a loyal customer base, an established wholesale distribution network & substantial opportunities for future growth in the expanding craft beverage market. The sprawling orchard & winery estate produces 80,000+ liters of juice annually from its orchard & grape varieties. County Cider Co. Business, Offsite Production & Canning Facility is also for sale. Total package: $5million. (id:47351)
418 Woods Lane
Cambridge, Ontario
This beautifully updated home has been thoughtfully renovated over the past six years and is truly move-in ready. The open-concept main floor features new kitchen appliances, updated flooring, fresh paint, and modern trim throughout.Upstairs, the bathroom has been completely refreshed with new tiling, a sleek shower, and a stylish vanity. The spacious primary bedroom overlooks a serene, landscaped backyard that backs onto a peaceful forested areayour own private retreat.An added bonus: the newly insulated attic helps keep utility costs low year-round.Step outside to an entertainers dream deck, complete with space for an outdoor living set, kitchen area, and hot tubideal for hosting or relaxing in style.Whether you're a first-time buyer or upgrading from a condo, this home is the perfect blend of comfort, style, and function. Just move in, unpack, and enjoy! (id:47351)
116 - 288 Albert Street
Waterloo, Ontario
Client Remks: Finest condo town home in the heart of university area! Walking distance to University of Waterloo & Wilfrid LaurierUniversity. 3 Bedrooms & 3 Bathrooms with stunning open concept kitchen. Perfect home for students/young professional families. Privateparking included. Excellent investment opportunity for steady rental income of $3,500 plus per month. Potential to convert large living roomto a 4th bedroom.Family/Dining Rooms + Balconies + Laundry ! Laminate Flooring, Kitchen W/Stainless Steel Appls Quartz Countertop,Backsplash. Stainless steel (Stove, Fridge, B/I Dishwasher, Microwave), Washer & Dryer. 1 Parking. All Existing Window Coverings/Elfs/Sets ofFurniture. Internet. Buyer & Buyer Agent Verify Measures & Info *** Furniture included in price: Desks, tables, couches, TVs, book shelves,beds, appliances. *** (id:47351)
38 Martha Court
Welland, Ontario
Upgraded, Bright And Beautiful Detached home Located In a family friendly neighbourhood, 4 Levels Of Living Space, This Family Home Offers An Open Concept Main Floor With Living room, Dining, Fully upgraded eat-in Kitchen Featuring A Large Island With Quartz Countertop, white cabinets, Built in S/S appliances, 3+1 Bedrooms, 2.5 Bathrooms. There Is A Separate Entrance From The Lower Level With A Walk Up To The Backyard completed with bedroom and a Warm Inviting Family Room, Fourth level offers a Big Rec /BR with five piece washroom and kitchenette, updates Done Over Past Few Years Including Shingles In 2017, Concrete Driveway In 2021, Patio Doors In Dining Area 2019, Front Door And Garage Door 2021, Soffits, Facia And Eaves-Troughs 2019, Kitchen 2019, Very Modern Front Porch To Enjoy Morning Coffee Or After Dinner Drinks, Updated Insulation 2019, newer windows. Huge fully fenced backyard for entertainment, Located On A Mature Tree-Lined Street In West Well and Near Maple Park. (id:47351)
427 Masters Drive
Woodstock, Ontario
Builder Promo: $10,000 Design Dollars for Upgrades. Introducing the Berkshire, a to-be-built 3,670 sq. ft. executive home by Sally Creek Lifestyle Homes, located in the prestigious Masters Edge community of Woodstock. Perfectly positioned on a premium walk-out lot backing onto the Sally Creek Golf Club, this residence blends timeless design with modern comfort in an exceptional setting. The Berkshire offers 4 bedrooms and 3.5 bathrooms with soaring 10-foot ceilings on the main level and 9-foot ceilings on both the second and lower levels. Elegant engineered hardwood flooring, upgraded ceramic tile, and an oak staircase with wrought iron spindles set the tone for luxury throughout. The custom kitchen showcases extended-height cabinetry, quartz countertops, soft-close drawers, a walk-in pantry, and a convenient servery - designed for both everyday living and entertaining. Upscale finishes include quartz counters throughout, several walk-in closets, and an exterior highlighted by premium stone and brick accents. Additional features include air conditioning, an HRV system, a high-efficiency furnace, a paved driveway, and a fully sodded lot. Buyers can also personalize their home beyond the standard builder options, ensuring a space tailored to their lifestyle. Added perks include capped development charges and an easy deposit structure. Masters Edge offers more than just beautiful homes-ifs a vibrant, friendly community close to highway access, shopping, schools, and all amenities, making it ideal for families and professionals alike. With occupancy available in 2026, this is your opportunity to elevate your lifestyle in one of Woodstock's most desirable neighbourhoods. Photos are of a finished and upgraded Berkshire Model shown for inspiration. Lot premium applicable. Several lots and models are available. Luxury Certified (id:47351)
170 Couchs Road
North Kawartha, Ontario
Enjoy Breathtaking Sunsets at Your New Chandos Lake Cottage!This beautifully maintained property offers incredible waterfront living with a clean, hard-packed sand bottom perfect for swimming and relaxing by the shore. Take in the expansive lake views and stunning sunsets from your own private retreat.With a total of 4 bedrooms 2 in the main cottage and 2 in the charming A-frame bunkie theres plenty of space for family and friends. Lovingly cared for and move-in ready, this is your opportunity to own a little piece of paradise on sought-after Chandos Lake. (id:47351)
1004 - 75 Glenburn Court
Hamilton, Ontario
Experience the best of condo living in the rarely offered 3-bedroom, 1-bath penthouse with sweeping views of the city skyline and Lake Ontario. Bright, airy, and thoughtfully designed, this spacious suite offers generous room sizes perfect for modern living. Recent building updates include fresh exterior painting and brand-new balconies, adding to the buildings curb appeal and long-term value. Inside, enjoy the convenience of in-suite laundry and outside the luxury of two parking spots - a true rarity! The building offers an exercise room, sauna, and a laundry room. Set in a well managed building just steps to parks, schools, shopping, and public transit, with quick access to the Red Hill Parkway and QEW, this condo delivers both lifestyle and convenience. Whether you're a family, first-time buyer, or savvy investor, this top-floor gem is not to be missed! (id:47351)
5899 Main Street
Niagara Falls, Ontario
Commercial + Residential Living At Same Place & Amazing Investment Opportunity. This Freestanding Building Features One Commercial Unit & 2 Residential Units Upstairs. Commercial Unit is Occupied with Successfully Running Restaurant Business with Huge Frontage, Currently operated as Indian Restaurant, Two well-appointed residential units. 1x One Bedroom Unit and 1x Two Bedroom unit. Separate entrances for privacy and convenience & Metered Separately. For steady Income in This Prime Location This property Generated $7500 Together per month which makes it great investment opportunity. You can run your own restaurant of any kind & live upstairs as well. (id:47351)
5899 Main Street
Niagara Falls, Ontario
Excellent Opportunity to Open Your Own Restaurant Only 2 Minutes Drive From Niagara Falls. This Prime Location Restaurant can be yours with great foot fall, if you have a vision to operate in the most desirable area of NIAGARA FALLS. Approx. 40 Seats and LLBO on the premises will boost the sales. A lot of storage space in the basement and Loading area at the back makes the life easy. Different Lease options are available. (id:47351)
524 Balsam Chutes Road
Huntsville, Ontario
Welcome to Balsam Chutes! Just a short walk to the Chutes and the Muskoka River for swimming, fishing, and peaceful escapes, this 3-bedroom, 2-bath detached home sits on a large, level lot in one of Muskoka's most desirable communities. Ready to move in or customize with your own renovations, this property offers comfort, character, and year-round enjoyment. The main floor features a warm real wood-burning stove and an open-concept living and dining area, perfect for family gatherings or entertaining guests. The lower level includes a propane fireplace and versatile space for a recreation room, home office, or both. An iron spiral staircase connects the two levels seamlessly. The oversized attached garage and two additional outbuildings provide ample storage and workspace for hobbyists. Outdoors, the 100-ft-wide by 289-ft-deep lot offers a park-like backyard perfect for BBQs and relaxation. Nearby trails, while privately owned, are open for resident use (see photos of signage) and are ideal for hiking, snowmobiling, or ATV adventures. Stroll to the river or the Chutes for a refreshing swim or simply enjoy the natural beauty of rushing water. This is a rare opportunity to create your Muskoka retreat in a tranquil, sought-after location. Don't miss your chance to own a piece of paradise! (id:47351)
2 - 500 Maltby Road E
Guelph, Ontario
Well appointed and functional office/industrial facility in close proximity to the 401.Property has ample outside storage available to tenants. Rent is net for floor plate with outside storage area, if needed, to be available at an additional cost. (id:47351)
4 - 500 Maltby Road E
Guelph, Ontario
Well appointed and functional office/industrial facility in close proximity to the 401.Property has ample outside storage available to tenants. Rent is net for floor plate with outside storage area, if needed, to be available at an additional cost. (id:47351)
1 - 500 Maltby Road E
Guelph, Ontario
Well appointed and functional office/industrial facility in close proximity to the 401.Property has ample outside storage available to tenants. Rent is net for floor plate with outside storage area, if needed, to be available at an additional cost. (id:47351)
45 Cairns Crescent
Huntsville, Ontario
QUALITY CUSTOM KITCHEN CABINETRY & MANUFACTURING IN MUSKOKA. WELL ESTABLISHED, ALMOST 30 YEARS OF CLIENTS AND RETURNING CLIENTS. All About Kitchens has been designing, manufacturing and installing quality custom cabinetry since 1997. They have a fully local crew with years of experience in the Muskoka landscape. They have insisted on ensuring your new kitchen, vanity, or custom space is taken care and properly functioning well after install. Count on them as your service professionals that are right around the corner from your home or cottage. SERVICE AREAS: Gravenhurst/Port Carling/Bracebridge/Utterson/Port Sydney/Huntsville/Burks Falls/Almaguin. Do you need custom cabinetry? We offer endless options to create your dream space. Our local crew in Huntsville is here for you to build, install,& support you in your newly constructed home or renovation. We build more than just kitchens. We create custom cabinets for any space that needs attention. From washrooms, to mudrooms we are here to bring your inspirations to life. Our showroom in Huntsville features the many types of builds we can facilitate. Stop by and lets get to work! A Family Business for 45 Years. We have kept this business in the family for over 4 decades. We have developed strong relationships with local builders, and home-owners alike. Every member of our team is aligned on the process of building and delivering a high quality, beautiful product to you. (id:47351)
4507 Queen Street
Niagara Falls, Ontario
A great opportunity 3500 sqft main floor with access to the back of the building. Low rent inthe downtown core of Niagara Falls. Great building and location for retail, professional office space, fitness, medical building, storage, showroom and distributors or potential for a restaurant, dollar store and many many more... Across From CIBC bank building and near the Cityhall. Tenant pays 50% TMI. (id:47351)
4968 King Street
Lincoln, Ontario
Downtown Beamsville Prime Investment Fully Renovated & Income Producing. This is the type of property smart investors hold for the long game. Completely updated in 2024, this mixed-use commercial + residential building offers immediate returns and long-term growth potential in one of Niagaras fastest-growing communities. Main Floor: 800 sq. ft. of prime commercial space with excellent visibility plus basement storage perfect for professional tenants or boutique retail. Upper Level: A large, renovated 2-bedroom apartment that attracts quality tenants and strong rents. Income Security: Both units are currently rented at full market value, ensuring cash flow stability from day one. Location Advantage: Situated in Beamsvilles walkable downtown core, steps from shops, dining, and services, this is a property that will continue to appreciate as the town expands. With low-maintenance upgrades already completed, this is a turnkey asset ready to deliver income and appreciation. Whether youre building your portfolio or looking for a secure long-term hold, this is an opportunity that checks every box. (id:47351)
