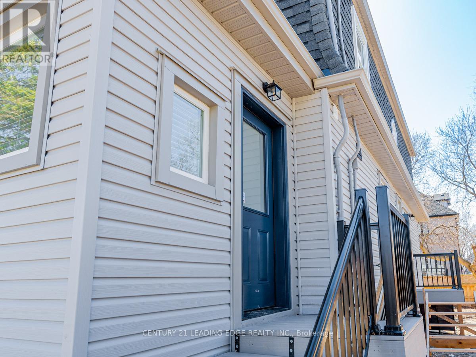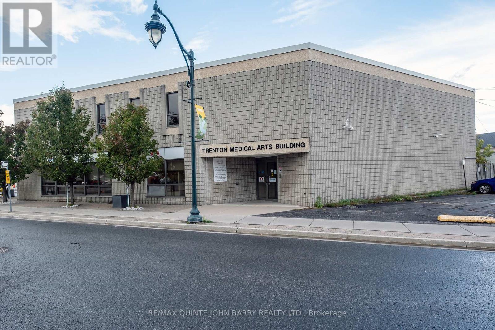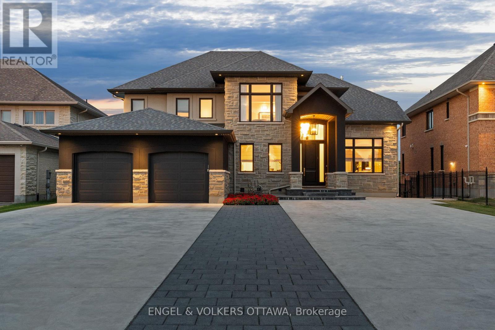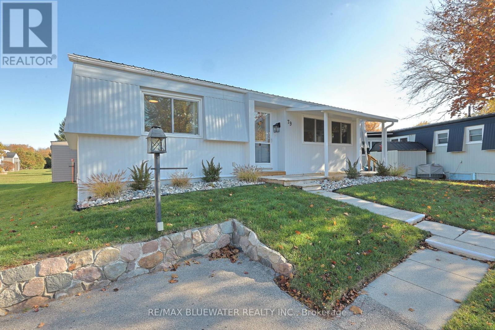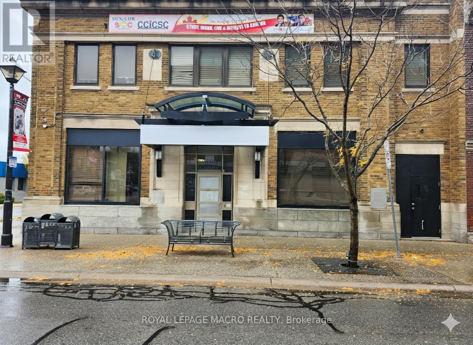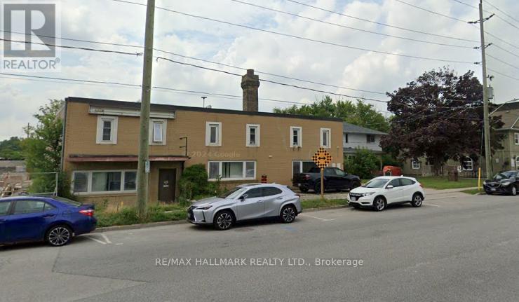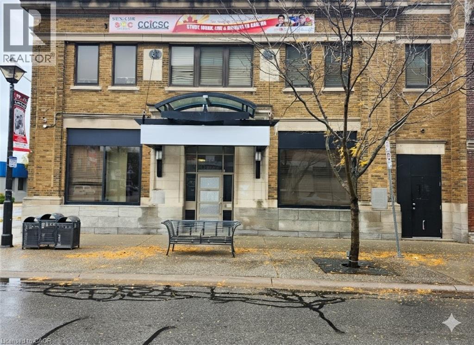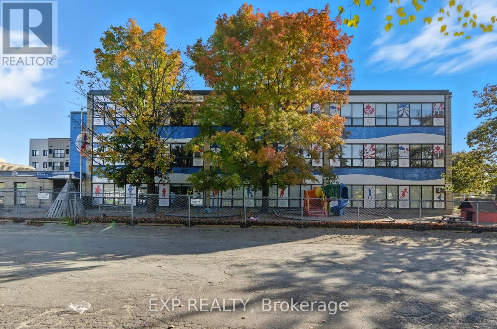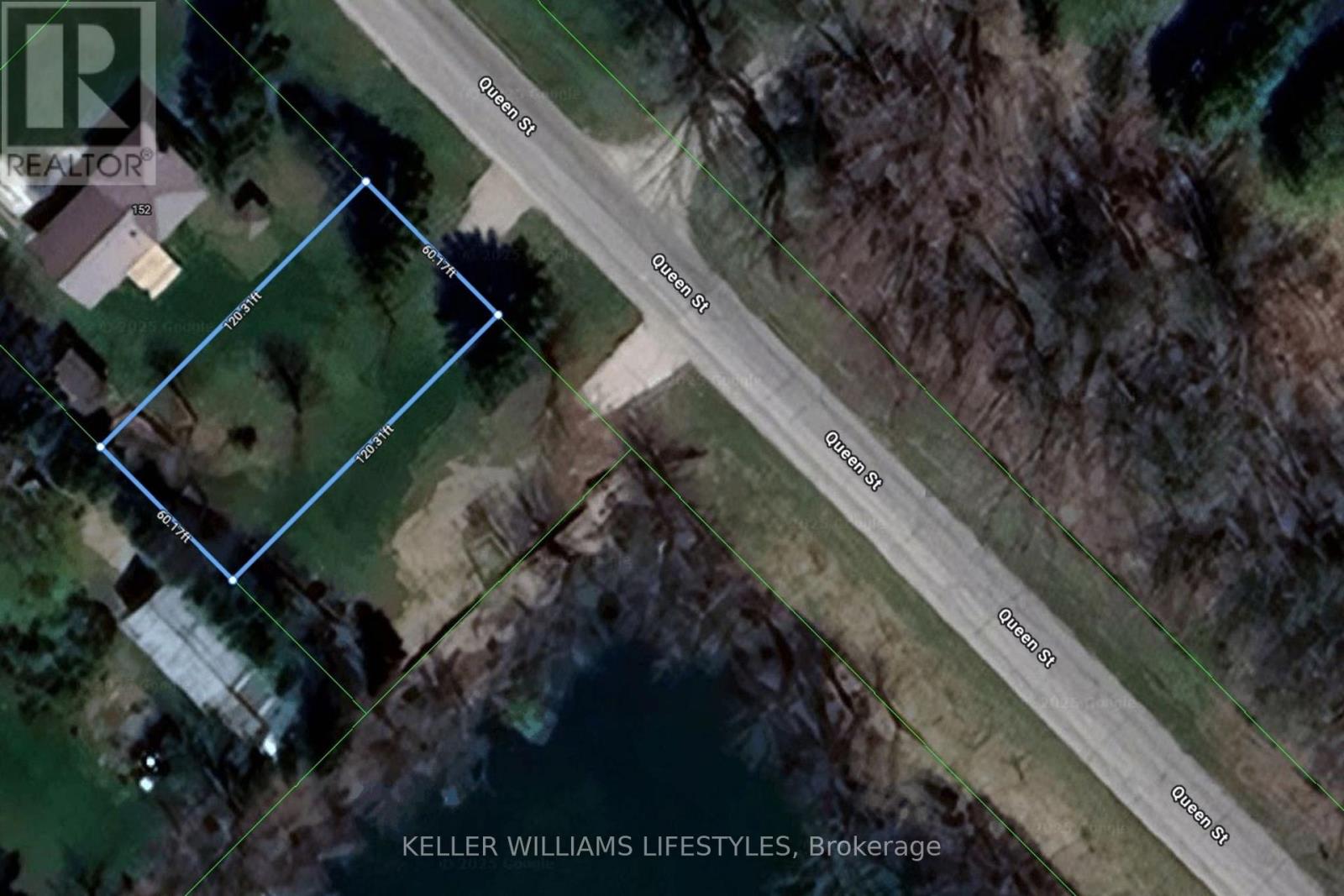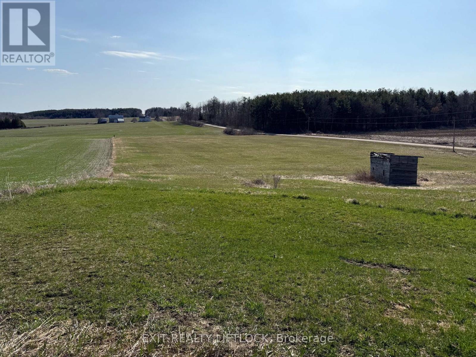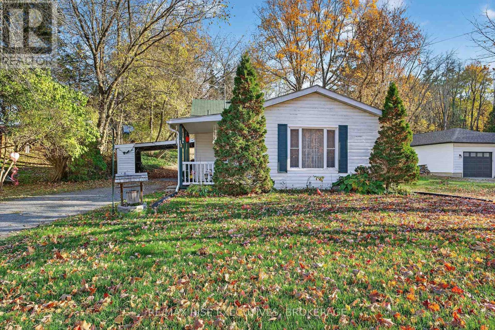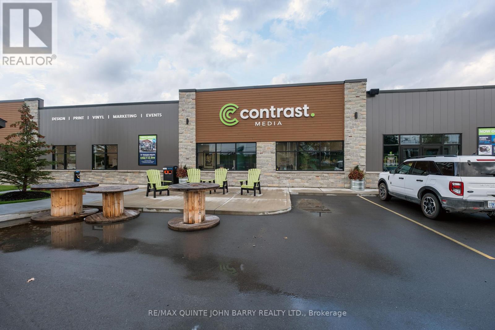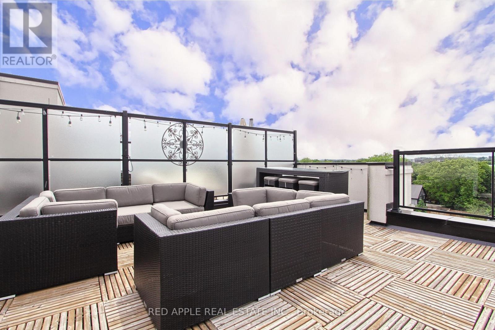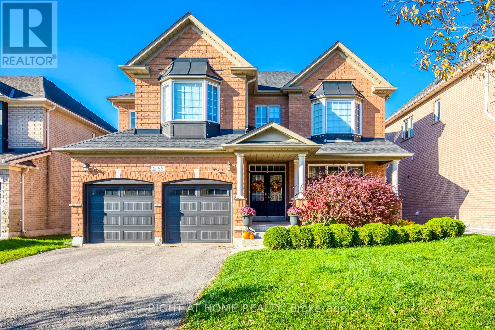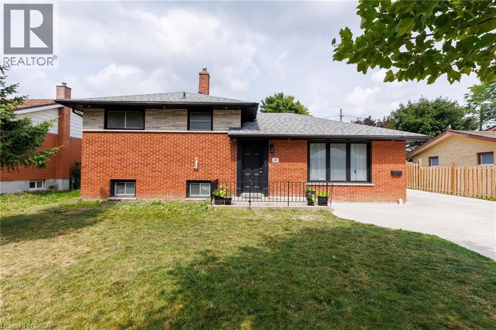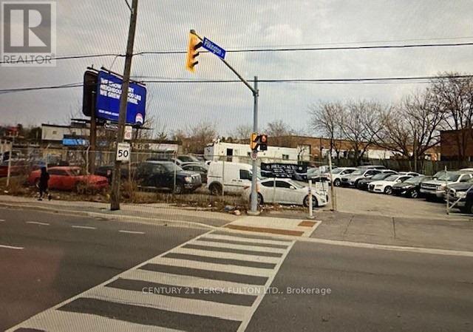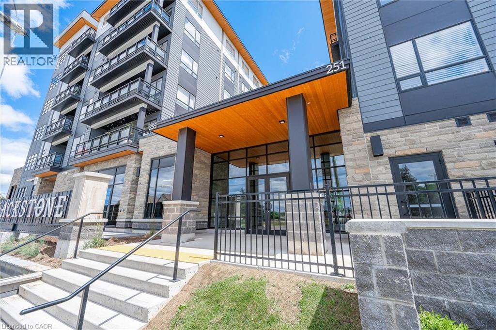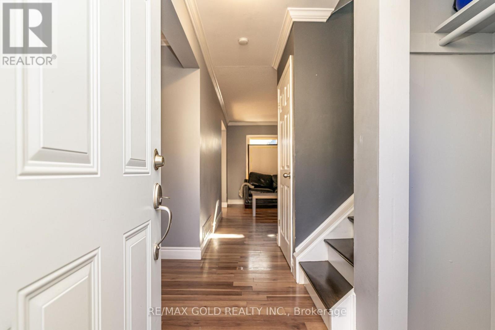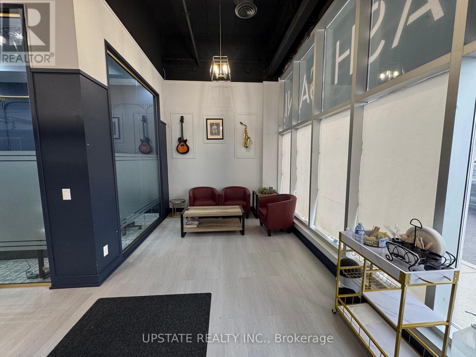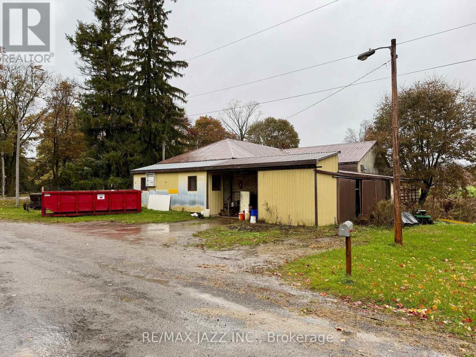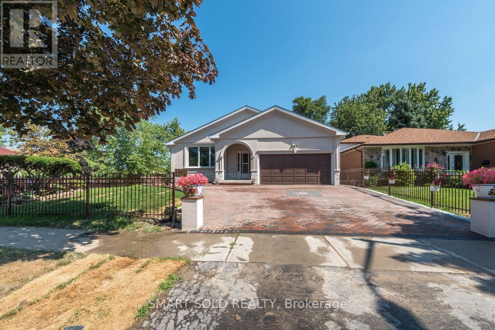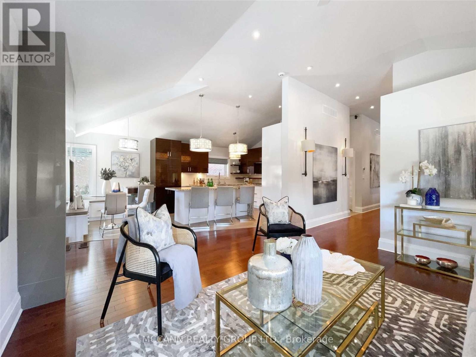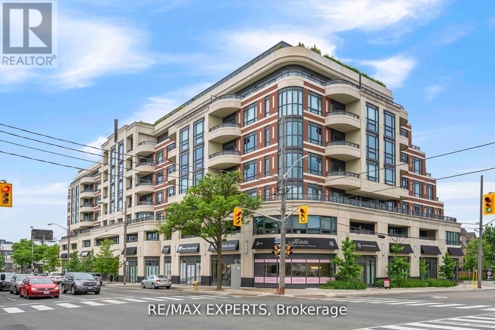Main - 1315 Broadview Street
Pickering, Ontario
Main Floor Unit Recently Renovated 2 Bedroom. Includes In-Unit Laundry, Pot Lights Open Concept. Driveway 2 Parking Spaces, Exclusive Private Backyard. Newer Appliances. Large Windows With Lots Of Natural Light 5 Min Walk To Lake. Mins to Go Transit & Mall. Own Hydro Meter. (id:47351)
201 - 30 King Street
Quinte West, Ontario
Downtown Trenton Office Space - Move-In Ready! Exceptional 1,505 sq. ft. office suite in the heart of Trenton's downtown core. Formerly a medical office, the space is professionally finished and move-in ready, featuring four private exam rooms, a separate office, reception area for two, waiting room, and a 2-piece washroom. Recently renovated with modern finishes, this suite offers excellent visibility and high pedestrian traffic, surrounded by shops and services with ample public parking nearby. The building includes an elevator for accessibility. Available at $10.00 per sq. ft. plus HST, TMI, and utilities - an ideal opportunity for medical, wellness, or professional office use in a convenient downtown location. (id:47351)
151 Winding Way
Ottawa, Ontario
A rare opportunity to own a landmark waterfront estate, designed for those who expect more than just a home. This four-bedroom, seven-bath residence underwent a multimillion-dollar, award-winning transformation, reimagined to balance architectural sophistication with effortless livability. Walls of glass frame sweeping water views, blurring the line between indoors and out. Every detail has been considered with intention - from the flow of the open spaces to the craftsmanship of the finishes - creating an atmosphere of understated elegance. The property was carefully curated and enhanced by 2H Interior Design throughout, ensuring a cohesive vision of luxury and comfort. The kitchen isn't just a place to cook; it's a gathering space, anchored by sculptural stone surfaces and professional-grade appliances that disappear seamlessly into custom cabinetry. The primary suite is a private retreat, complete with his-and-hers spa-inspired bathrooms, dual walk-in closets, and direct access to a private balcony overlooking serene water vistas. Wellness is prioritized with a professional-grade fitness studio, that would rival the best private gyms, offering the ultimate convenience of health and training without ever leaving home. For evenings at home, the lounge bar beckons an intimate space where a baby grand piano sets the tone for cocktails and conversation. When entertaining on a grand scale, a full catering kitchen, media room and expansive outdoor living areas are at your disposal. Resort-inspired amenities include a pool and spa with integrated sound, heated decks for year-round enjoyment, a private dock with double Sea-Doo lifts and lushly landscaped grounds designed for both privacy and beauty. Set along a two-kilometre waterside boardwalk with access to a nature reserve and park and minutes from the city's best dining, shopping and culture, this estate is more than a residence - it's a lifestyle without compromise. (id:47351)
151 Winding Way
Ottawa, Ontario
A rare opportunity to own a landmark waterfront estate, designed for those who expect more than just a home. This four-bedroom, seven-bath residence underwent a multimillion-dollar, award-winning transformation, reimagined to balance architectural sophistication with effortless livability. Walls of glass frame sweeping water views, blurring the line between indoors and out. Every detail has been considered with intention - from the flow of the open spaces to the craftsmanship of the finishes - creating an atmosphere of understated elegance. The property was carefully curated and enhanced by 2H Interior Design throughout, ensuring a cohesive vision of luxury and comfort. The kitchen isn't just a place to cook; it's a gathering space, anchored by sculptural stone surfaces and professional-grade appliances that disappear seamlessly into custom cabinetry. The primary suite is a private retreat, complete with his-and-hers spa-inspired bathrooms, dual walk-in closets, and direct access to a private balcony overlooking serene water vistas. Wellness is prioritized with a professional-grade fitness studio, that would rival the best private gyms, offering the ultimate convenience of health and training without ever leaving home. For evenings at home, the lounge bar beckons an intimate space where a baby grand piano sets the tone for cocktails and conversation. When entertaining on a grand scale, a full catering kitchen, media room and expansive outdoor living areas are at your disposal. Resort-inspired amenities include a pool and spa with integrated sound, heated decks for year-round enjoyment, a private dock with double Sea-Doo lifts and lushly landscaped grounds designed for both privacy and beauty. Set along a two-kilometre waterside boardwalk with access to a nature reserve and park and minutes from the city's best dining, shopping and culture, this estate is more than a residence - it's a lifestyle without compromise. (id:47351)
79 Pebble Beach Parkway
South Huron, Ontario
EXTENSIVELY UPDATED IN 2022 WITH NEW FLOORPLAN ALLOWING FOR OPEN CONCEPT AND TWO BATHROOMS! Welcome to 79 Pebble Beach Parkway, Grand Bend in Grand Cove Estates. Great curb appeal with newly painted exterior, low maintenance rock garden beds with only perennials and front covered porch. Home was extensively updated in 2022 from drywall walls/ceilings, flooring, kitchen, appliances, bathrooms and much more. Open concept floorplan with neutral colours throughout. Kitchen offers center island, newer appliances, tiled backsplash and more. Lots of windows throughout for lots of natural light! Bonus room is a great space to relax and kick back featuring a screen door to back deck. Primary bedroom with double closet and two piece ensuite. Floorplan also allows for another bedroom, full updated three piece bathroom with walk-in shower and laundry closet. Enjoy the updated back deck with space for patio furniture. Newer garden shed included to hold your garden tools and more. Grand Cove Estates is a 55+ land lease community located in the heart of Grand Bend. Grand Cove has activities for everybody from the heated saltwater pool, tennis courts, woodworking shop, garden plots, lawn bowling, dog park, green space, nature trails and so much more. All this and you are only a short walk to downtown Grand Bend and the sandy beaches of Lake Huron with the world-famous sunsets. Monthly land lease fee of $865.52 includes land lease, access to all amenities and taxes. (id:47351)
4365 Queen Street
Niagara Falls, Ontario
An exceptional opportunity awaits in the heart of downtown. This former BMO Bank Building, situated on the prominent corner of Queen St and Ontario Ave, is defined by its striking stone facade and towering street-facing windows. The functional layout features a large, bright open area-ideal for a dynamic customer-facing business-plus the security and intrigue of an original large walk-in vault, private rear offices, and an accessible washroom. Unbeatable visibility directly across the street from the Niagara University campus and City Hall ensures excellent foot traffic and a built-in customer base. The downtown core's dramatic rejuvenation makes this an ideal investment for a premium restaurant, entertainment venue, or high-end retail operation. Lease structure is simple: Base Rent and TMI are included; Tenant covers utilities and HST. Don't miss the chance to anchor your business here. (id:47351)
B - 48 Prospect Street
Newmarket, Ontario
Perfect for storage, work shop and parking for cars inside. (id:47351)
4365 Queen Street Unit# Main
Niagara Falls, Ontario
An exceptional opportunity awaits in the heart of downtown. This former BMO Bank Building, situated on the prominent corner of Queen St and Ontario Ave, is defined by its striking stone facade and towering street-facing windows. The functional layout features a large, bright open area—ideal for a dynamic customer-facing business—plus the security and intrigue of an original large walk-in vault, private rear offices, and an accessible washroom. Unbeatable visibility directly across the street from the Niagara University campus and City Hall ensures excellent foot traffic and a built-in customer base. The downtown core's dramatic rejuvenation makes this an ideal investment for a premium restaurant, entertainment venue, or high-end retail operation. Lease structure is simple: Base Rent and TMI are included; Tenant covers utilities and HST. Don't miss the chance to anchor your business here. (id:47351)
2nd & 3rd Floor - 641 Sladen Avenue
Ottawa, Ontario
An exceptional opportunity to lease a fully equipped, turnkey educational and institutional facility totaling approximately 16,991 SF - divisible to approx. 8,495 SF for the upper levels - 2nd and 3rd Floors at 641 Sladen Avenue in Ottawa. Purpose-built to accommodate a wide range of educational, daycare, training, and community uses, the property offers a highly functional layout with multiple modern multi-purpose areas. Each level is elevator-served, ensuring accessibility and convenience. Recently renovated and updated throughout, the space is move-in ready and requires no major upgrades-an ideal solution for operators seeking to establish or expand their presence with minimal setup time or capital investment. The site features on-site parking and strong connectivity, with easy access to St. Laurent Boulevard, Montreal Road, and Highway 417, as well as nearby public transit routes. Permitted under I1A zoning (Institutional Zone), the property supports a wide variety of potential occupancies including educational/training institutions, daycare or child services, community or non-profit organizations, and faith-based or cultural uses, all subject to municipal approvals. Its versatile design and thoughtful layout provide an exceptional environment for learning, development, and engagement, suitable for both private and public sector tenants.This is a rare opportunity to secure a large-scale, high-quality institutional property in a well-established and accessible area of Ottawa. Ideal for groups seeking a professional, ready-to-use space with extensive existing infrastructure and flexible layout options to support a broad range of needs. (id:47351)
78 Queen Street
Middlesex Centre, Ontario
Discover your perfect canvas at 78 Queen Street in the vibrant, family-friendly town of Komoka. This rare vacant lot offers an ideal opportunity to build the home of your dreams, set in a welcoming community surrounded by nature, recreation, and everyday conveniences. The rectangular lot, approximately 60 feet by 120 feet, is close to a pond/lake and is ready for immediate development. Residents enjoy a short walk to the Komoka Wellness Centre, which features twin NHL-sized ice rinks, a YMCA-operated fitness facility, library, splash pad, and playground. Komoka Park and the nearby community centre provide sports courts, walking trails, green space, and gathering spots, while nature lovers will appreciate Komoka Provincial Park with its scenic river trails and abundant wildlife. The town is rich in amenities, from local dining and shopping to cultural attractions like the Komoka Railway Museum, as well as seasonal festivals and community events. With quick access to Highway 402, commuting to London or other regional destinations is effortless, making this location the perfect blend of rural tranquillity and urban convenience. (id:47351)
66 Concession Rd. 8 E
Trent Hills, Ontario
Beautiful cleared lot, great views of the country side. Close to Many amenities, municipal maintained road. A clear canvas just waiting for its new home. A must see! (id:47351)
10 William Street
Rideau Lakes, Ontario
Welcome to the village of Delta where 2 lakes flow (Upper and Lower Beverley). This cozy 2 bedroom bungalow with a large eat-in kitchen at 10 William Street sits near the shores of beautiful Lower Beverley Lake (with a lake view).Whether a first time buyer or looking to downsize and immerse yourself into a quaint community where daily life is viewed as a quiet and calm environment. The large lot is great for entertaining/kids and there is a bunkie/workshop with power. It's a nice walk to all the village amenities and a 2 minute drive to a boat launch to enjoy some of the best fishing and boating the area has to offer. There is never a lack of activities. The village is well known for its Old Stone Mill ,outdoor rink activities (Pickleball, horseshoes, cornhole, basketball and of course hockey),the famous Delta Fair, Delta Syrup Festival and Lower Beverley Lake Township Park. Call for your private viewing, plan a few hours and explore the lakes and surrounding area. You will be glad you did. (id:47351)
Unit B - 6 Douglas Road
Quinte West, Ontario
Prime Commercial Lease Opportunity - 6 Douglas Road, TrentonImpressive 5,604 sq. ft. net lease space in a one-year-old professional building located just off Highway 401 in a high-traffic commercial corridor. The unit occupies the left side of the building and features a modern, flexible layout with several private offices, a large boardroom, showroom area, and a rear drive-in bay ideal for service or delivery access.Surrounded by other new businesses within a growing commercial plaza, this location offers excellent exposure and convenience. No food vendors permitted, making it ideal for professional offices, showroom/retail, trades, or service-oriented businesses seeking clean, high-quality space.Ample on-site parking and exceptional visibility make this an excellent choice for your business presence in Trenton's newest commercial development. (id:47351)
110 - 600 Alex Gardner Circle
Aurora, Ontario
Discover the epitome of upscale urban living in this luxurious stacked townhouse, perfectly nestled in the vibrant heart of Aurora. This exquisite 2-bedroom, 3-bathroom home offers an open-concept layout, bathed in natural light streaming through expansive windows. The true highlight is the huge private rooftop terrace, providing sensational westerly views ideal for unwinding as the sun dips below Aurora Heights. The primary bedroom is a serene retreat, complete with "his and hers" closets, a 3-piece ensuite, and a walkout to its own private balcony. Enjoy modern comforts like stainless steel appliances, upgraded LED lighting, and the convenience of upper-floor laundry. Beyond the ample storage, this unit includes dedicated underground parking and a locker. Its prime location puts you steps away from every amenity imaginable: renowned restaurants, diverse shopping, the community center, library, GO Train, banks, and beautiful parks. Don't miss the chance to make this sun-drenched sanctuary yours book your showing today! (id:47351)
Lower - 56 Barberry Crescent
Richmond Hill, Ontario
Welcome to this spacious and inviting furnished basement apartment, thoughtfully designed with a generous open-concept living and dining area. The kitchen offers plenty of counter space and stainless steel appliances, making meal prep easy and enjoyable, while the well-sized bedroom provides a quiet and comfortable retreat. You'll also enjoy all-inclusive utilities (except TV/internet) and in-suite laundry within an oversized laundry room. A private entrance and one parking space provide added convenience, and a dedicated workstation area offers flexibility for work or study. Located in a quiet, family-friendly neighborhood close to parks, schools, transit, and major routes - a great place to call home. (id:47351)
18 Silverdale Crescent
London, Ontario
Welcome to 18 Silverdale Crescent! This cute and cozy side split sits on the inside of a crescent in the sought after area of Glen Cairn. Located south of Commissioners and off of Frontenac on a quiet mature tree lined street. This lovely, Bright backsplit fully renovated home is truly move-in ready. Offers 3+2 bedrooms with extra office room in the basement. On a premier 65x92 lot and total area upper, lower and basement 2038.67 sqft!. As you enter, specious living room with Pot lights delicately illuminate the space, A few steps above,3 decent-sized bedrooms with a washroom. The lower level has a separate entrance with a family room and 2 more bedrooms, an office with another two full washrooms. The property is completely renovated from top to bottom in the last 2 years. luxury loaded with upgrades: Floor, Washroom vanity, Backsplash, baseboard trims, freshly painted, new windows, new exterior doors. The backyard and the front yard with new concrete 0n 2024 area 16x110 ft FIT FOR 8-10 CARS!!!. Close to school, parks, hospital and shopping only minutes away ..Don't miss out - Seeing is believing! (id:47351)
373a Danforth Road
Toronto, Ontario
Location! Location!! Opportunity To Buy An Investment Property For Multiple Use. One Of The BestLocation In Toronto With Potential Of Land Development Or Establishing Your Own Business. Threestory building permit in process. Design is attached. Don't miss it. (id:47351)
251 Northfield Drive E Unit# 609
Waterloo, Ontario
Welcome to Unit 609 at Blackstone Condominiums, where modern design meets everyday convenience. As a top floor unit you enjoy peace and quiet with no overhead noise from the neighbours. This two-bedroom, two-bath home features an open-concept layout with a sleek kitchen boasting quartz countertops, stainless steel appliances, and a functional island overlooking a bright living area. The primary suite offers a private ensuite and direct balcony access, while the second bedroom provides flexibility for guests or a dedicated home office, also opening onto the oversized balcony that connects all three main living spaces. Perfect for morning coffee, evening dining, or simply enjoying the outdoors, this extended outdoor area adds an element of space rarely found in condo living. Residents at Blackstone enjoy premium amenities, including an exercise room, games and media rooms, a party room, rooftop deck, and landscaped garden. Located just minutes from Conestoga Mall, the ION LRT, RIM Park, and the scenic Walter Bean Trail, with shopping, cafés, and restaurants right outside your door, this unit delivers a complete lifestyle package. Ideal for professionals, downsizers, or investors seeking a prime Waterloo location with standout features. (id:47351)
41 - 46 Dearbourne Boulevard
Brampton, Ontario
Welcome to 46 Dearbourne Blvd., Brampton Located in Desirable D-Section of Brampton Close to Go Station & Hwy407/410 Features Functional Layout...Bright & Spacious Living Room Overlooks to Beautiful Privately Fence Backyard with Stone patio Perfect for Summer BBQs with Family and Friends with the Balance of Grass for Relaxing Mornings and Evenings...No House at the Back...Separate Dining Area Overlooks to Kitchen Full of Natural Light with Newer Appliances: Dishwasher (2025), Fridge (2024), New Counter Top, New Kitchen Cabinets...3 Generous Sized Bedrooms Full of Natural Light...2 Washrooms...Finished Lower Level can be used as Cozy Family Room/Home Office or Bedroom or Simple Rec Room with Washroom...Maintenance Includes: Building Insurance, Water, Parking, Common Elements...Close to Schools, Highway 410, 407, Bramalea City Centre, Go Station, Library, Groceries, Transit, Walking Trails and Parks...Ready to Move in Freshly Painted(2025) Home... Great Opportunity for First Time Home Buyers!!! (id:47351)
106 - 9280 Goreway Drive
Brampton, Ontario
Prime Office Space for Lease in the Highly Desirable Castlemore Town Center, East Brampton! This move-in ready professional unit offers 3 offices in total on main level of the building - ideal for businesses seeking a sophisticated and functional workspace. Conveniently located near Highways 427, 27, and 407, this plaza offers ample parking and excellent exposure. Surrounded by both established and new residential communities, the location ensures steady traffic and accessibility. Perfect for finance, accounting, IT, Lawyer, Paralegal, Immigration consultant & Home, Auto Insurance or other professional services. Multiple rooms or fully furnished units are available for lease dor asimilar price. A must-see opportunity! (id:47351)
3985 Wilson Road N
Oshawa, Ontario
Come bring your business ideas to this country side industrial space. Has been used for equipment servicing for years, soon to be vacant. Landlord willing to work with the right tenant to upgrade and improve the building for their needs. No inside showings at this point until current tenant vacates. Located just north of 407 at corner of Wilson and Howden Road. (id:47351)
Basement - 1116 Pomona Court
Mississauga, Ontario
Legal Basement, 3 Bedrooms Apartment W/ Separate Entrance, In The Heart Of Beautiful Erindale Community. Featuring Bright And Spacious 3 Bedrooms, Large 300Ft Living Room, Bigger Windows In Lower Unit Bedroom, Kitchen, Ensuite Laundry, Convenient Location Walking Distance U Of T Mississauga Campus, Bus Station, Shops, Restaurants, Schools And Parks, Library. Tenants Pay 40% Of Utilities. Including 2 Parking. Good With One Family, Group of Friends (id:47351)
68 Whittaker Crescent
Toronto, Ontario
Stunning Modern Ranch-Style Bungalow in Coveted Bayview VillageExperience luxury living in this beautifully renovated modern ranch bungalow, ideally situated in the highly sought-after Bayview Village neighborhood. Featuring soaring vaulted ceilings, a sophisticated open-concept living and dining area, and a fully finished basement with office or in-law suite potential and a separate entrance.Highlights include a double car garage, two cozy fireplaces, two full kitchens, built-in sound system, and a spacious primary bedroom retreat complete with a 5-piece ensuite and a walk-in closet with custom built-in organizers.Just a 5-minute walk to Bessarion Station and close to Hwy 401, DVP, scenic ravines, and located within the prestigious Earl Haig School district. (id:47351)
702 - 1700 Avenue Road
Toronto, Ontario
Boutique Luxury Living In One Of The Most Affluent Neighborhoods In Toronto! This extraordinarily designed 3 Bedroom + Den, 3 Bathroom Penthouse Suite is truly a show stopper! The property boasts a luxurious, modern design with standout features like a smart dimmable lighting system, motorized curtains, and a monitored smart security system with cameras and sensors, ensuring convenience and safety. The custom Leicht kitchen shines with high-end Gaggenau and Miele appliances, a Neolith Himalaya Crystal backsplash, and a water filtration system, while heated floors in all three bathrooms, the kitchen, and foyer elevate comfort. Custom 120 Sq ft dream walk-in closet. Spa-like ensuite featuring a freestanding bath, rain shower and intelligent toilet. Custom wood paneling, engineered hardwood floors, and solid wood doors throughout add elegance, complemented by a primary bedroom with a Sangiacomo custom headboard, condensation-preventing heated floor cables and a walk out to balcony. The dining room's convertible bar cabinet and terrace walk-out, plus pre-wired built-in speakers, make this home perfect for sophisticated living and entertaining. Additionally, the expansive 590-square-foot terrace, equipped with snow-melting heated floors by Warmly Yours, gas and water hookups, and levelled concrete tiles, offers an exceptional outdoor space for year-round enjoyment. No detail was overlooked or expense| spared during design and renovation! You too can call this masterpiece your home! (id:47351)
