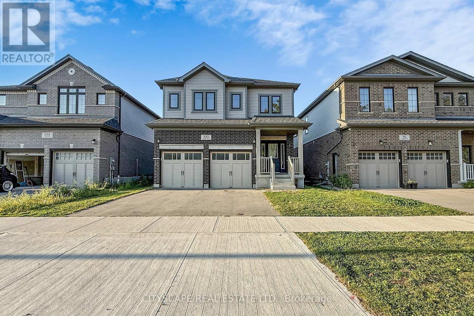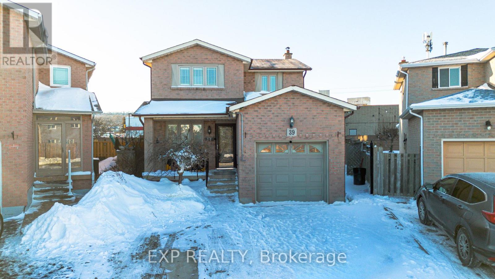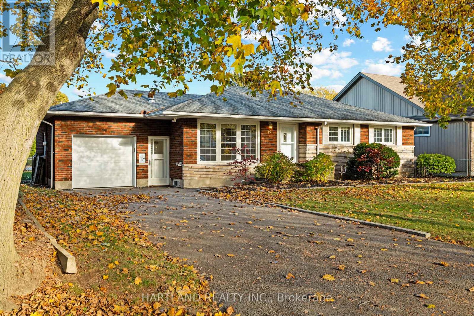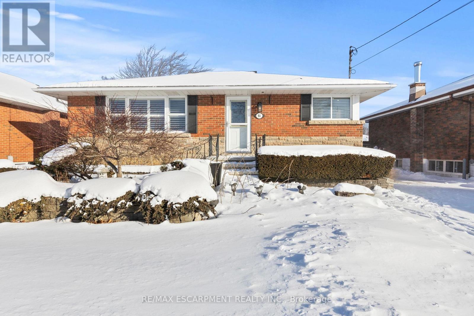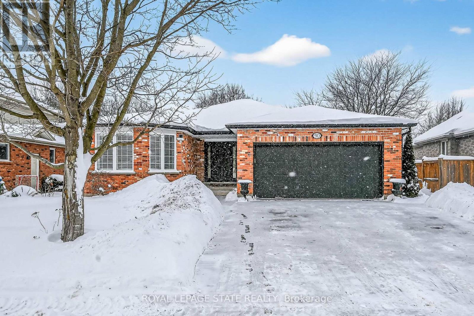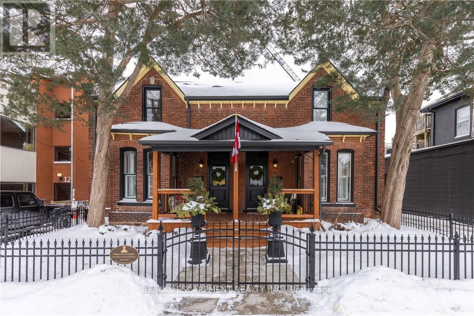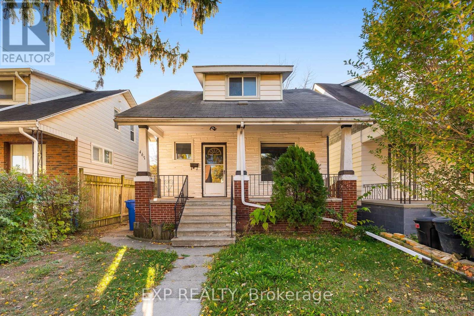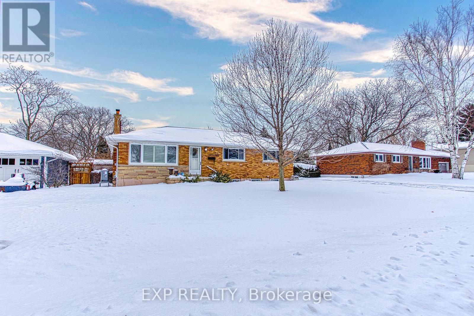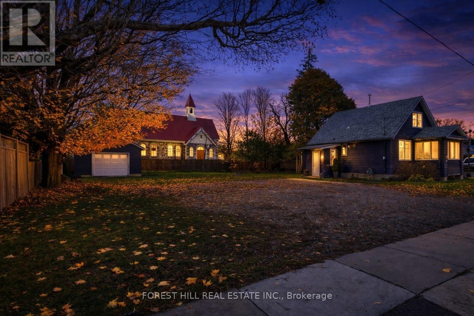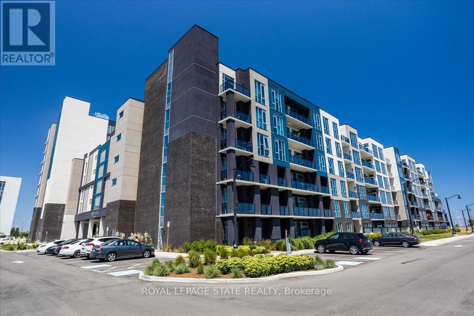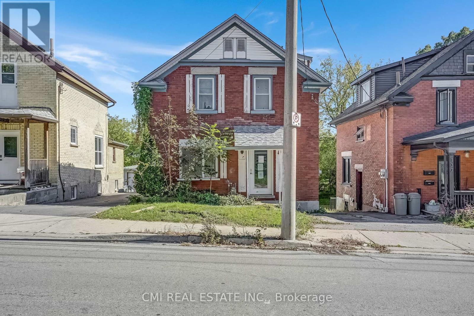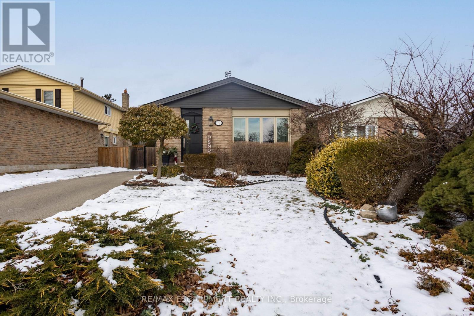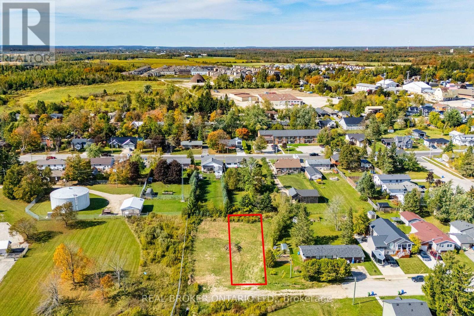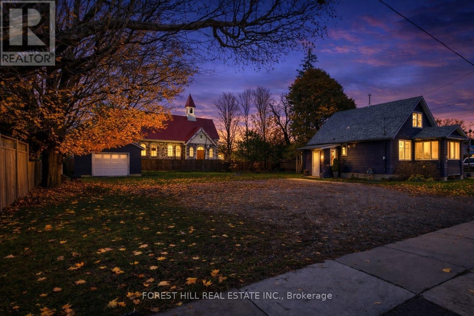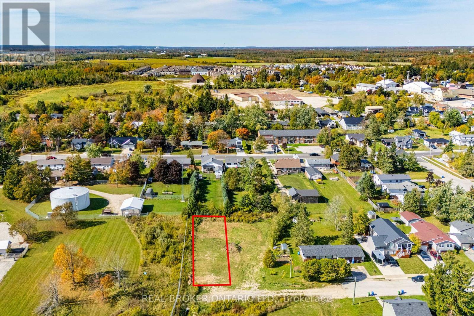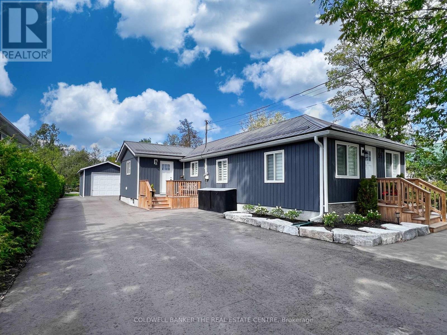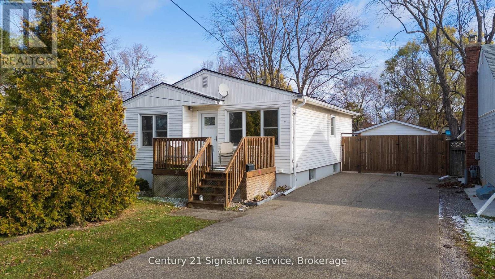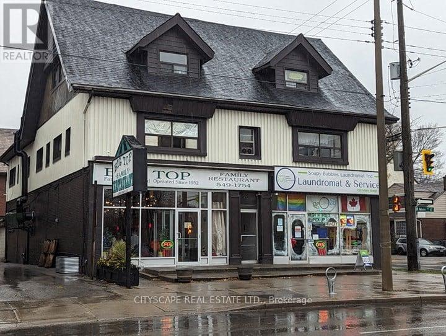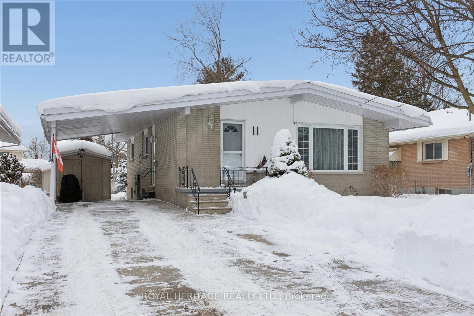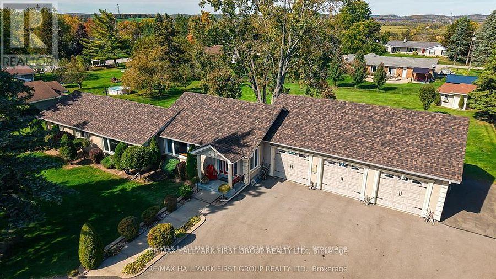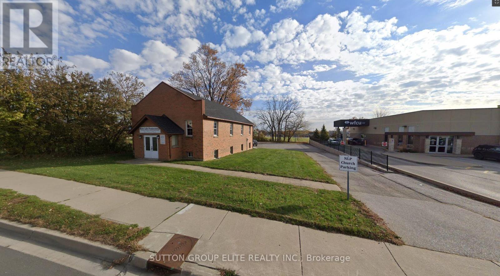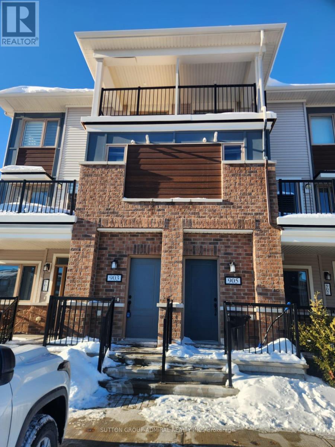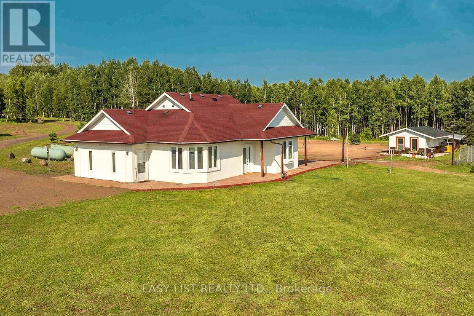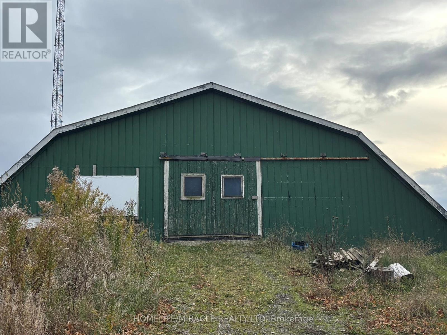100 Tartan Avenue
Kitchener, Ontario
Welcome to 100 Tartan Avenue, a beautifully upgraded detached residence offering approximately 2,200 sq. ft. of thoughtfully designed living space. This elegant home features 9-foot ceilings on the main floor, upper level, and basement, creating a bright, airy feel throughout. The main floor offers a functional open-concept layout with a spacious great room, formal dining area, and an upgraded kitchen complete with extended cabinetry, pantry space, quartz/granite countertops, built-in microwave shelf, upgraded appliance package, and a large breakfast area with walk-out to the backyard. An oak staircase with oak railings and spindles adds warmth and architectural detail. Upstairs, the home features four generously sized bedrooms, including a large primary retreat with walk-in closet and a spa-inspired ensuite showcasing an upgraded ceramic shower with quartz seat and premium fixtures. A versatile second-floor family room provides additional living space ideal for relaxing, working from home, or family use. The 9-ft basement offers excellent future potential with enlarged windows and ample open space. Additional highlights include central air conditioning, upgraded transom windows that enhance natural light, pocket doors, and thoughtful lighting and electrical upgrades throughout. Conveniently located close to parks, schools, trails, and everyday amenities, this home combines quality finishes, extensive upgrades, and a layout designed for modern family living. (id:47351)
39 Regis Court
Hamilton, Ontario
Welcome to 39 Regis Court, a well-kept home tucked away on a quiet, family-friendly court in the heart of Stoney Creek. Offering a perfect balance of privacy and convenience, this property is just minutes from shopping, schools, parks, and easy highway access. Inside, the home has been thoughtfully maintained and features a finished basement, providing additional living space ideal for a family room, home office, or recreation area. The bathroom was fully re-done in January 2025, adding modern style and everyday comfort. Step outside to a beautifully renovated backyard completed in July 2025, highlighted by a large covered sitting area, a fully fenced yard, and a putting green installed in August 2023-perfect for entertaining, relaxing, or enjoying time with family and pets. Located in a highly desirable neighbourhood close to all amenities, 39 Regis Court is a move-in ready home that delivers comfort, functionality, and an exceptional outdoor space in one of Stoney Creek's most convenient locations. (id:47351)
19 Kenworth Drive
St. Catharines, Ontario
Client RemarksWelcome to 19 Kenworth Drive - a beautifully maintained solid brick bungalow located on a quiet low-traffic street in the highly desired North End of St. Catharines. Homes of this size and lot depth in this neighbourhood are rarely offered. This home sits on an extra-large fully fenced, park-like lot providing exceptional outdoor space for families, gardeners, pets, entertaining or those wanting more room in the city.Inside, this home offers timeless charm with tasteful updates including crown mouldings, a cozy gas fireplace in the living room and hardwood flooring. The spacious eat-in kitchen has been updated with granite countertops and ample cabinetry. Three well-sized bedrooms, updated windows on main level, updated furnace and updated central air ensure comfort and peace of mind.The lower level layout provides great potential for an in-law setup, multi-generational living, guest suite or additional living space.Located minutes from the QEW, great schools, shopping, parks and beautiful recreational trails - this North End location is unbeatable and offers incredible lifestyle value.Proudly maintained and move-in ready, 19 Kenworth Drive presents an exceptional opportunity to start your next chapter in one of St. Catharines most loved communities. (id:47351)
51 Elliott Avenue
Hamilton, Ontario
Welcome to a place that truly feels like home. This beautifully maintained 3-bedroom bungalow, located near Hamilton's breathtaking Mountain Brow and Rail trail, offers timeless charm, comfort, and a lifestyle you'll love. Sun-filled living spaces create a warm and inviting atmosphere, perfect for both quiet mornings and lively evenings with family and friends. The thoughtfully designed main level flows effortlessly, featuring three comfortable bedrooms and a well-kept bathroom that reflect the pride of ownership throughout. The finished basement adds valuable extra living space-ideal for hosting company, movie nights, or simply relaxing and unwinding at the end of the day. It's the perfect extension of the home, offering flexibility to suit your lifestyle. Outside, enjoy the convenience of a detached garage and a private yard that invites you to entertain, garden, or soak up the peace of the neighbourhood. With scenic trails, stunning views, and everyday amenities just moments away, this location offers the perfect blend of nature and city living. This is more than a house - it's a place to settle in, slow down, and create lasting memories. (id:47351)
90 Kortright Road E
Guelph, Ontario
Welcome to 90 Kortright Road East located in one of Guelph's most sought after south end neighbourhoods. From the moment you step inside you will be impressed by this beautifully finished 2+3 bedroom, 3-bath bungalow with a fully self-contained accessory apartment. The main level features a bright, open-concept living and dining area with cathedral ceilings, skylights, a gas fireplace and custom built-in cabinetry - an ideal space for entertaining. The gourmet kitchen offers an island and peninsula, quartz countertops and backsplash, and French doors leading to the back deck. The spacious primary bedroom includes a walk-in closet and a luxurious 4-piece ensuite with soaker tub and separate shower. A second bedroom offers two large closets and ensuite privileges to a 3-piece bath. Convenient main-floor laundry completes this level. The lower-level accessory apartment is equally impressive, featuring two bedrooms plus an additional bedroom/den, all with closets, an open-concept kitchen and family room, a 3-piece bath, second laundry area, and ample storage. Enjoy outdoor living in the fully fenced backyard with deck, gazebo, and BBQ gas line. Parking is plentiful with a four-car driveway and double garage, which includes two interior entry points-one providing direct access to the basement apartment. Extensive updates over the past four years include kitchens, primary ensuite, built-in dining cabinetry, garage door, fascia, eavestroughs, and select flooring throughout. Ideally located close to schools, parks, and unique shopping and dining experiences. A truly exceptional home-don't miss your opportunity to make it yours. (id:47351)
8-10 Ontario Street
Grimsby, Ontario
TWO UNITS, one title, proven income, zero guesswork. A rare opportunity to own a fully restored, income producing duplex under one title in the heart of Grimsby. This is not a conversion, not a compromise, and not a tired rental, this is a turn key investment that's already doing the work for you. Currently operating as a profitable short-term rental, both self contained units are thoughtfully updated, beautifully finished, and designed to attract premium short-term guests. Whether you're an investor seeking immediate cash flow, looking to build a passive income portfolio, or a buyer looking to live in one unit and rent the other, this property delivers flexibility and performance. This home makes a statement. The heritage exterior has been carefully restored with attention to it's historic character. Inside both units feature updated kitchens, baths, appliances, modern lighting, fresh finishes, café wood shutters on the main, along with new window covers and smart storage solutions. Unit 10 offers added functionality with custom built ins, pantry storage, and a thoughtful design details that elevate the overall living experience for both owners and guests. A detached garage with new 110 amp electrical panel, lighting and opener, enhanced driveway, secure fencing for extra privacy to complete the package. This is the kind of property investors wait for and the kind that rarely hits the market. (id:47351)
467 Grove Avenue
Windsor, Ontario
Welcome to 467 Grove Ave, Windsor! This charming and versatile home is perfect for a young family, investor, or multi-generational living. Offering exceptional value and flexibility, this carpet-free home has been freshly updated with new luxury vinyl flooring and fresh paint throughout. The main floor features a spacious living room, a dining room that's been converted to an extra bedroom for added functionality, and convenient main-floor laundry. Upstairs, you'll find three generously sized bedrooms and a full bathroom. The finished basement, complete with a separate side entrance and an additional walkout to the backyard, makes this an excellent option for an in-law suite or potential rental unit. The lower level includes a large recreation room, a 5th bedroom or office, a kitchen area, 3 piece bathroom, and plenty of storage space. Outside, enjoy a fully fenced yard, a new deck, and a handy storage shed-perfect for outdoor entertaining and family fun. Centrally located near schools, parks, shopping, public transit, and all amenities, this property combines comfort, convenience, and great investment potential. Don't miss out-this move-in-ready home offers space, style, and endless possibilities! (id:47351)
111 Leitch Drive
Grimsby, Ontario
Welcome to 111 Leitch Drive, a charming detached home nestled in one of Grimsby's most desirable neighbourhoods. Set on a great lot in a quiet, family-friendly area, this home offers the perfect blend of comfort, convenience, and location. Ideal as a starter home or a place to raise a growing family, this property is surrounded by friendly neighbours and everyday amenities. Enjoy easy highway access for commuters, while being just minutes from Niagara's renowned wineries, parks, schools, and shopping. Whether you're relaxing at home or exploring everything Grimsby has to offer, this well-located detached home delivers lifestyle, value, and long-term potential in a community you'll love to call home. (id:47351)
3 Elora Street N
Mapleton, Ontario
Opportunity Knocks in the Heart of Alma - Dream It. Build It. Live It. Welcome to a rare and versatile opportunity in the charming Village of Alma. Perfectly positioned on a generous corner lot with C1 zoning, this property offers exceptional flexibility to live, work, invest, or create something entirely new. The solid 3-bedroom home provides a strong foundation, complemented by a detached 18' x 24' garage and parking for up to 12 vehicles - a valuable asset for home-based businesses, clients, or future development. Whether you envision a comfortable residence, a live/work setup, a storefront, professional office, or a strategic land-banking opportunity, the possibilities here are truly endless. Recent upgrades include forced air heating with updated ductwork and furnace, along with a new roof (2018), offering peace of mind and long-term value. Set within a vibrant and supportive small-town community, Alma delivers warmth, convenience, and growth potential. Enjoy an outdoor skating rink just one street over, a nearby community centre and public school, and quick access to Fergus and Elora, with easy commuting to Guelph, Waterloo, Kitchener, and Orangeville. Surrounded by thriving local businesses and positive community energy, this is a location that supports both lifestyle and ambition. Live here. Work here. Invest here. Opportunity is knocking...Alma is calling. Will you answer? (id:47351)
150 - 16 Concord Place
Grimsby, Ontario
Welcome to Aquazul Waterfront Condominiums, where resort-style living meets lakeside tranquility! This bright and inviting main floor condo offers an open-concept layout with 2 bedrooms, a 3-piece ensuite privilege with walk-in shower, and many upgrades that elevate everyday living. Situated in the picturesque town of Grimsby-on-the-Lake, this unit is perfect for professionals, commuters, and those seeking a vibrant community with quick access to the QEW, boutique shops, restaurants, and waterfront trails. Step inside and enjoy the warm ambiance of the living room that flows into the stylish kitchen, complete with custom cabinetry, quartz countertops, stainless steel appliances, pantry roll-out drawers, and a breakfast bar. Recent updates include: brand new carpet in both bedrooms, bedroom enhancement with storage in spare bedroom, new kitchen and bathroom sinks and fixtures, an owned reverse osmosis system, 3" plantation shutters throughout, and a full-size washer and dryer. The main floor patio is a pet owner's delight and ideal for entertaining-plus, no more hauling groceries up the elevator! This desirable poolside unit offers convenient access to the outdoor BBQ area making everyday living effortless. Everyday living is effortless and convenient. At Aquazul, you'll love the resort-style amenities: an outdoor pool with cabanas, a stylish party room, fitness center, theatre room, and of course, the breathtaking lakeside views. Don't miss your chance to own a slice of lakeside living in one of Grimsby's most desirable communities! (id:47351)
135 Madison Avenue S
Kitchener, Ontario
INVESTOR ALERT! Prime Fixer-Upper in Desirable Downtown Kitchener! Your next profitable project awaits! This property is a goldmine for investors or a fantastic opportunity for a family to build sweat equity in a highly sought-after, amenity-rich location. The flexible layout features 3 bedrooms upstairs and 2 additional rooms downstairs, perfect for versatile living, an in-law suite, or generating prime rental income. Walk to everything! The location is unbeatable: steps from parks, schools, shopping, and scenic walking trails. Embrace a lifestyle of convenience and natural beauty. Don't miss this exceptional opportunity! Schedule your private viewing today. (id:47351)
72 Athenia Drive
Hamilton, Ontario
Welcome to this beautifully updated 4-level back-split nestled in a prime location on Stoney Creek Mountain. Step inside to discover an inviting living room and dining area that seamlessly flow into a newer kitchen, all with brand-new flooring throughout the main level and heated kitchen flooring. The bedroom level features a spacious primary bedroom, a second bedroom, and an updated 4-piece bathroom also with in-floor heat. The lower level offers a welcoming family room with a gas fireplace, and a convenient 2-piece bath. In the basement, you'll find a versatile bonus room equipped with a wet bar, an additional bedroom, laundry facilities, and a 3-piece bathroom. This area presents an ideal opportunity for a potential in-law suite or additional living space. Located close to the scenic Bruce Trail, a variety of shopping options, schools, and restaurants. Don't miss out on the opportunity to make this beautiful home your own. (id:47351)
Lot 17 Gold Street W
Southgate, Ontario
Fantastic Builder Opportunity on Gold Street, Dundalk! Attention builders and investors... this is your chance to secure two side-by-side lots (Lot 17 & Lot 18) in a growing community, offered together in one package. Lot 18 is 59.50 frontage and Lot 17 is 49.50 frontage. Located within walking distance to schools, shops, and Dundalk's growing and upcoming downtown core, these lots are perfectly positioned for future development. Proposed plans for townhomes are available to review, offering a clear vision for what's possible on this site. Both lots are included in pricing, the in-town location with strong demand for housing, walking distance to school & downtown amenities, development charges at buyers expense. Whether you're looking to build now or landbank for future growth, this property represents an excellent opportunity in one of Southgate's fastest-developing areas. While the preference is to sell both lots together, the seller may consider selling the lots separately. Lot 17 listing price includes Lot 18 MLS#: X12754300 (id:47351)
3 Elora Street N
Mapleton, Ontario
Opportunity Knocks in the Heart of Alma - Dream It. Build It. Live It. Welcome to a rare and versatile opportunity in the charming Village of Alma. Perfectly positioned on a generous corner lot with C1 zoning, this property offers exceptional flexibility to live, work, invest, or create something entirely new. The solid 3-bedroom home provides a strong foundation, complemented by a detached 18' x 24' garage and parking for up to 12 vehicles - a valuable asset for home-based businesses, clients, or future development. Whether you envision a comfortable residence, a live/work setup, a storefront, professional office, or a strategic land-banking opportunity, the possibilities here are truly endless. Recent upgrades include forced air heating with updated ductwork and furnace, along with a new roof (2018), offering peace of mind and long-term value. Set within a vibrant and supportive small-town community, Alma delivers warmth, convenience, and growth potential. Enjoy an outdoor skating rink just one street over, a nearby community centre and public school, and quick access to Fergus and Elora, with easy commuting to Guelph, Waterloo, Kitchener, and Orangeville. Surrounded by thriving local businesses and positive community energy, this is a location that supports both lifestyle and ambition. Live here. Work here. Invest here. Opportunity is knocking...Alma is calling. Will you answer? (id:47351)
Lot 18 Gold Street W
Southgate, Ontario
Fantastic Builder Opportunity on Gold Street, Dundalk! Attention builders and investors... this is your chance to secure two side-by-side lots (Lot 17 & Lot 18) in a growing community, offered together in one package. Lot 18 is 59.50 frontage and Lot 17 is 49.50 frontage. Located within walking distance to schools, shops, and Dundalk's growing and upcoming downtown core, these lots are perfectly positioned for future development. Proposed plans for townhomes are available to review, offering a clear vision for what's possible on this site. Both lots are included in pricing, the in-town location with strong demand for housing, walking distance to school & downtown amenities, development charges at buyers expense. Whether you're looking to build now or landbank for future growth, this property represents an excellent opportunity in one of Southgate's fastest-developing areas. While the preference is to sell both lots together, the seller may consider selling the lots separately. The listing price is for both Lot 18 and Lot 17 MLS#: X12754292 (id:47351)
55 Prince Street W
Kawartha Lakes, Ontario
In-town gem in the heart of Bobcaygeon! This fully renovated bungalow (2023 -to the studs) offers the best of modern living with the charm of small-town life. On town water and sewers. Walk to Kawartha Dairy, concerts in the park, yoga by the Locks, shops, and restaurants. Inside, you will find an open-concept layout with pot lights throughout, fresh drywall, no carpets, and tasteful grey-and-white decor accented by a shiplap feature wall. The brand-new kitchen boasts stainless steel appliances, a wine fridge, stone and subway tile backsplash, farmers sink, pot drawers, spice pullouts, pantry, and loads of cabinet and counter space. Two updated full bathrooms, custom blinds, and all new Craftsman-style interior and exterior doors add style and function. Originally a 3-bedroom, the home could easily be converted back if desired. The spacious primary bedroom features double closets and French doors leading to a private sundeck. Outdoors, professional landscaping surrounds the property with armor stone perennial gardens, 7 new Blue and Serbian spruce trees for privacy, and a stunning Eramosa stone patio and walkway. Enjoy new decks, a fully fenced yard, and a freshly paved driveway with space for up to 12 vehicles. A single garage with hydro provides extra utility. Recent upgrades also include a metal roof, updated siding, windows, crawl space spray foam, and more. Great home for avid boaters being a 2 min walk to the Trent Severn Waterway. Keep your boat at a local marina, also walking distance. Suitable for young family or retired couple. Pet friendly with fenced yard with 2 gates. Great Neighbours. This spectacular home combines walkable convenience with thoughtful updates, making it a rare find in sought-after Bobcaygeon. Flexible closing (id:47351)
30 Louth Street
St. Catharines, Ontario
Welcome to this charming and beautifully maintained 3 bedroom bungalow with exceptional curb appeal and a stunning aggregate driveway accommodating up to 6 vehicles! Inside you will find a spacious kitchen upgraded with Quartz counters and a modern backsplash, with a generous amount of cupboard space, perfect for the chef enthusiast in you! 2 main floor bedrooms, a spacious dinning room, a cozy living room and a bathroom complete the main floor. The basement has a separate entrance through the private fully fenced backyard, perfect for income potential or your favourite in-laws or kids! Here you will enjoy a large and bright rec room, a very generous bedroom, a bathroom, a laundry room and tons of storage space! The home is set back far from the road and the front porch is a lovely space to welcome guests or for enjoying a relaxing evening You will love the privacy this home offers. Conveniently located near scenic trails, shopping and dining. The perfect balance of peace and urban living! (id:47351)
6b - 752 Main Street E
Hamilton, Ontario
****ONE MONTH FREE **** Beautifully Renovated 1 Bed basement apartment in the Heart of Hamilton. Prime location close to everything with easy access to grocery stores, coffee shops, family restaurants and more- all within walking distance. Brand New appliances & Kitchen. Enjoy the convenience of onsite laundry at Soapy Bubbles Laundromat plus a family restaurant as well. Ideal for working professionals, couples and students alike. Pet Friendly. (id:47351)
11 Willow Drive
Belleville, Ontario
Welcome to 11 Willow Drive, a stunning renovated home nestled on a quiet cul-de-sac in Belleville's highly sought-after East End. The main floor offers a highly functional layout designed for everyday living and entertaining, featuring pot lights throughout the main, brand new engineered wide plank vinyl flooring, a beautiful custom kitchen with quartz countertops, expansive storage, solid wood cabinetry, and brand-new appliances. Stylishly renovated bathrooms on both levels, fresh interior paint, upgraded lighting with ceiling fans in each bedroom room, and new 2" white window coverings create a bright, modern, move-in-ready atmosphere.The spacious lower level boasts a large, functional layout with an additional bedroom and separate entrance, offering excellent potential for an in-law suite or income-generating unit. Comfort is assured with a gas furnace, new central air conditioner (2022), 220 AMP service + second separate panel for the Kitchen, and the added value of an owned water heater. Additional highlights include a durable metal roof and a large double concrete private driveway. Outside, unwind in the spectacular gardens and expansive, pool-sized backyard-your own private retreat. Ideally located close to the hospital, shopping, groceries, transit, and amenities, this exceptional home delivers lifestyle, flexibility, and long-term value in one of Belleville's most desirable neighbourhoods! Your new home awaits! (id:47351)
1856 Sherbrooke Street W
Cavan Monaghan, Ontario
Location Location Location! Welcome Home To This Stunning Bungalow on A 3/4 Acre WEST end Lot that is built with style in mind both inside and out. Brand New Roof, High End Dura-Rack Masonry Exterior Your very own circular driveway and Triple CAR garage with heated Man Cave, boast endless possibilities for hobbyist and car collectors. Family Room is Sky Lit with Cathedral ceiling, With Cozy Gas Fireplace - Perfect For Those Chilly Evenings and You Want To Unwind. Maple floors, double garden doors that leads to massive deck. Main Floor Primary Bedroom, Large lower level with GAMES / Entertainment Room, with wet bar, bedrooms, washroom, storage and more.......Huge Private lot allows for endless possibilities! (id:47351)
312 Erie Street S
Leamington, Ontario
Place of worship with ample parking. Located walking distance from the lake and shopping. Public transit at the door. The main floor includes the sanctuary which seats approximately 100 persons, a nursery and church office. The basement boasts a full kitchen and meeting hall. The building is structurally sound with no deferred maintenance. Its institutional zoning permits a range of uses including medical clinic, daycare, public service facility, etc. Well maintained building suitable for a small congregation or change of use. A number of redevelopment proposed for the surrounding area. (id:47351)
903 Nautilus Private
Ottawa, Ontario
Modern 3-bedroom, 2-bathroom stackable townhome located in Kanata South, available immediately. The unit features two private terraces-one on each level-offering outdoor space in lieu of a traditional backyard. One designated parking space (Unit #58) is included. Convenient upper-level laundry room. Ideally situated close to shopping plazas, parks, public transit, and schools. (id:47351)
608 Copper Cliff Road
Neebing, Ontario
For more info on this property, please click the Brochure button. Magnificent country living awaits! Relax and enjoy nature - and the ultimate in peace and privacy. Nestled among the Nor'Wester mountains, situated on 158 breathtaking acres of northwestern Ontario's finest, this sprawling ranch-style luxury home was custom built by its owners just 13 years ago, boasts 1,800 square feet of immaculate living space all on one floor, comes with a large dream garage and heated work shop, plus a hobby studio, as well as other out-buildings. This one-of-a-kind country property features a large pond, stream and beautiful mature forest, and is located at the end of a rural road for the utmost in privacy. The potential exists to sever the 158 acres. This executive home's generous 1,800 square feet showcase a bright formal living room with large picture windows that frame spectacular nature views, formal dining room with large bay window, gourmet eat-in kitchen with porcelain-tile counters, glass-tile back splash and sliding glass doors that lead to the wrap-around interlocking-stone patio, large family room, along with three bedrooms and two bathrooms. The primary bedroom has a walk-in closet and three-piece ensuite bathroom. The home has been recently freshly painted and features attractive handcrafted solid spruce doors throughout. Radiant in-floor heating provides both warmth and impeccable comfort throughout all four seasons. Out-buildings include a large garage and heated work shop, hobby studio, as well as several storage shelters and sheds. The garage and work shop is a mechanic and hobbyist's dream. Do not miss out on this one! (id:47351)
1381 Hwy 8
Cambridge, Ontario
Discover a versatile barn space available for lease, well-suited for agricultural, commercial, or personal use. This spacious and secure barn offers the perfect environment for a variety of permitted uses, including: Livestock Housing: Suitable for cattle, horses, goats, or other farm animals. Ventilated with ample space for animal movement and feed storage. Storage of Goods & Equipment: Ideal for storing farm machinery, construction materials, seasonal equipment, hay bales, or general inventory. Key Features: Solid structure with wide access doors for vehicles and equipment Power supply available (optional water hookup depending on use)Clean, dry, and well-maintained interior Gated access with ample turning space for trailers/trucks Flexible lease terms available Approximate Size:6970 Sq. ft. Whether you're looking to house animals, store goods, or operate a small agricultural venture, this barn provides a dependable, adaptable space just minutes from major roads. (id:47351)
