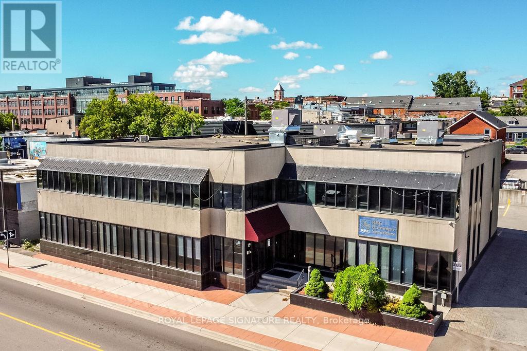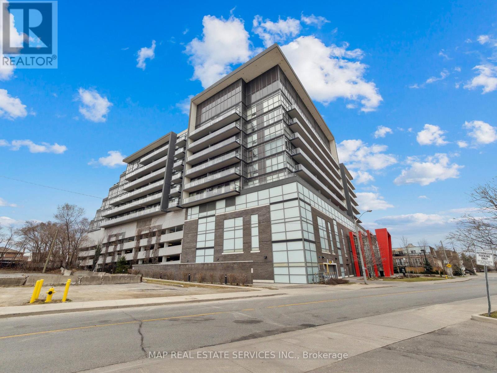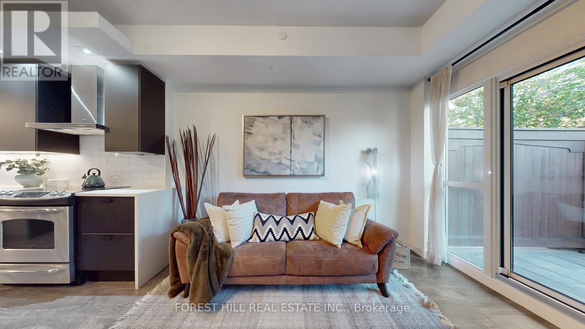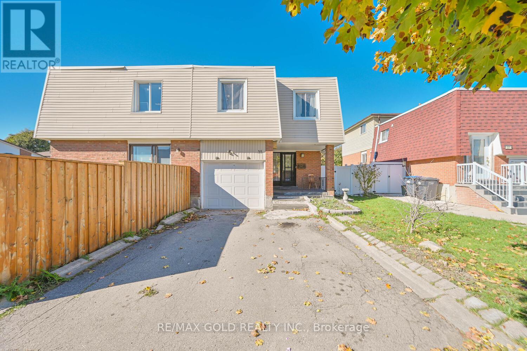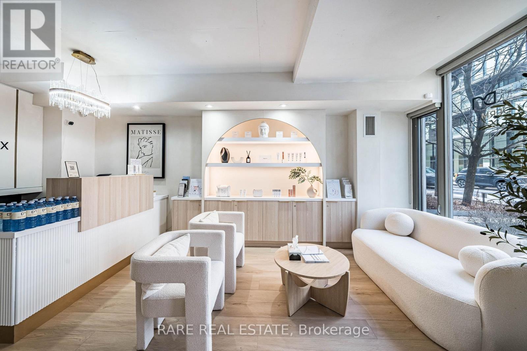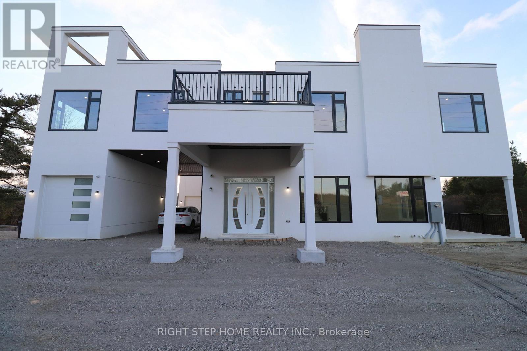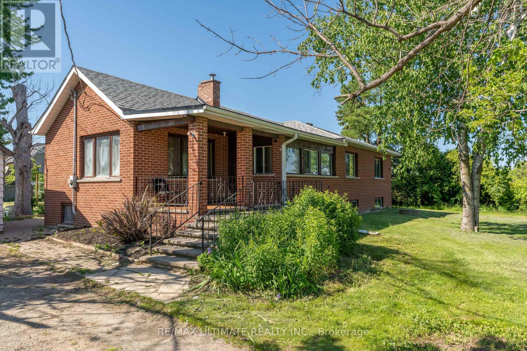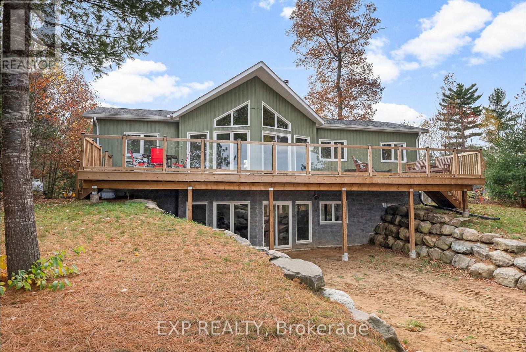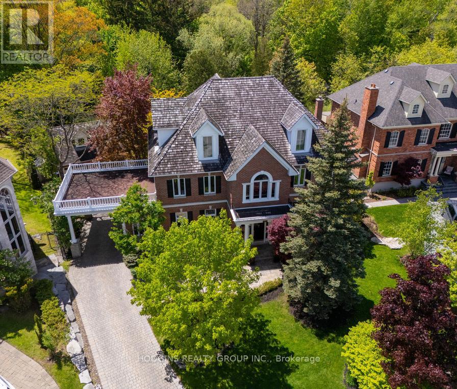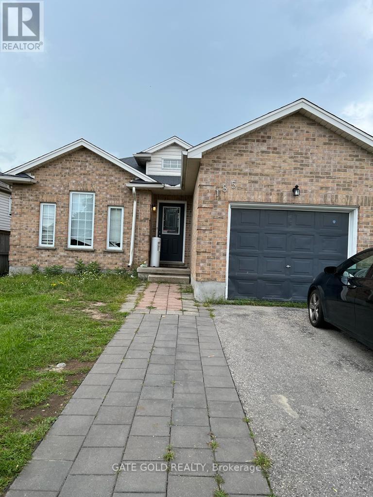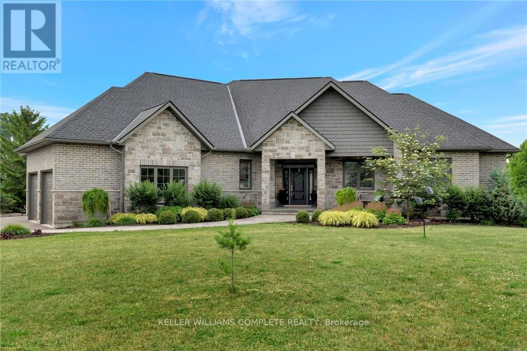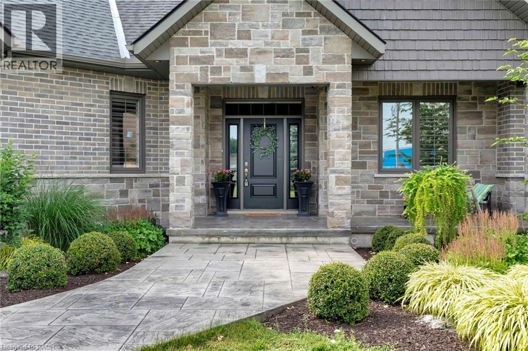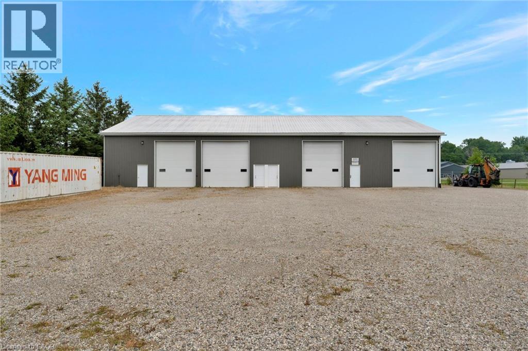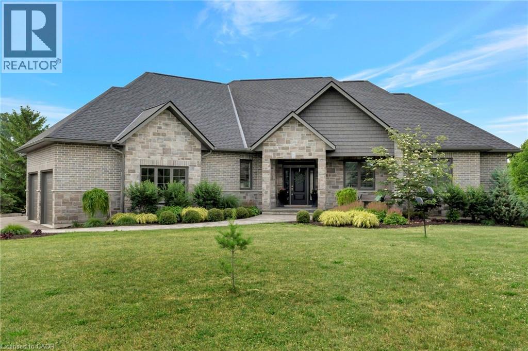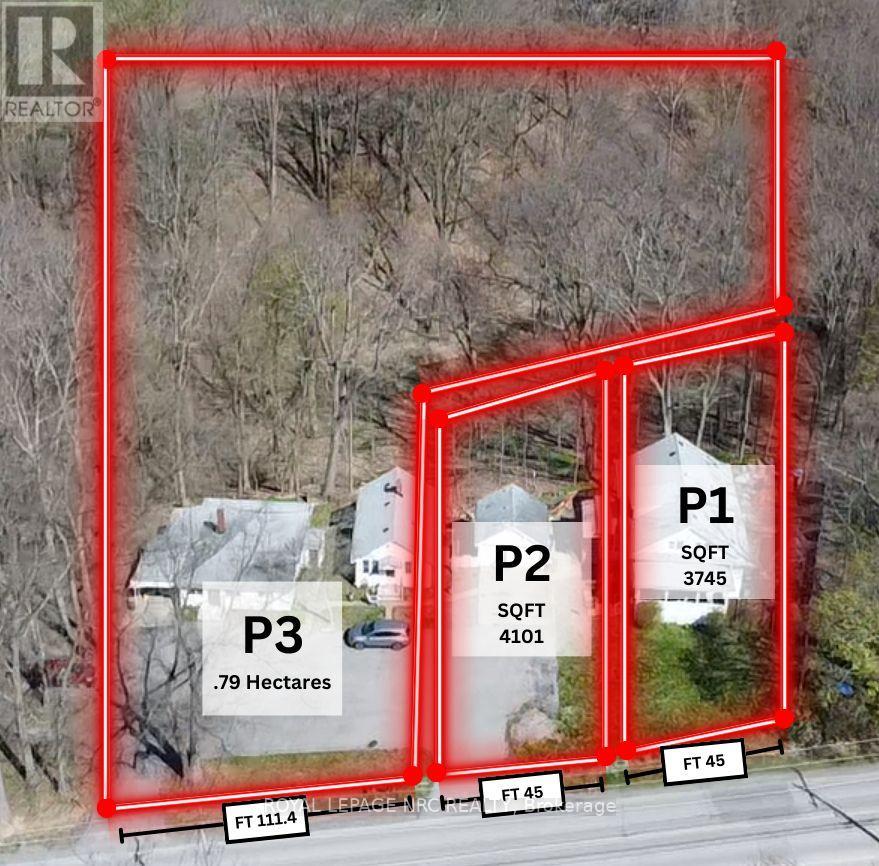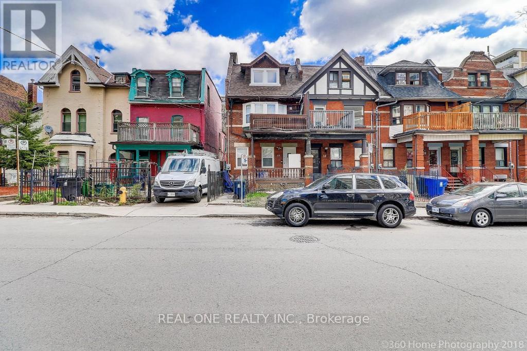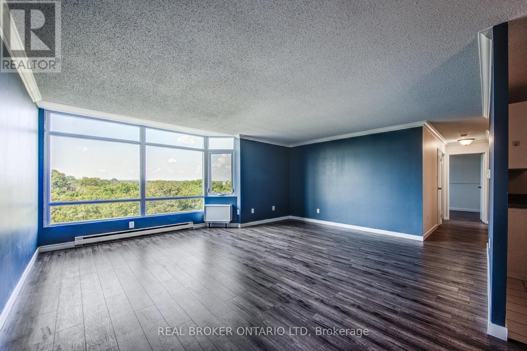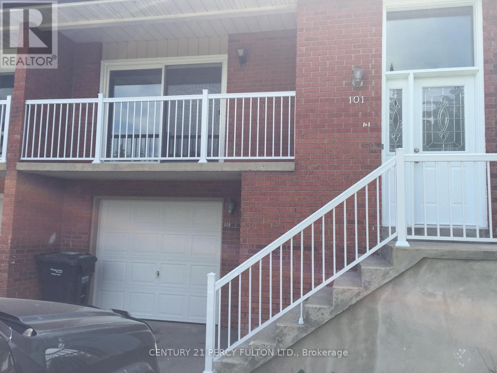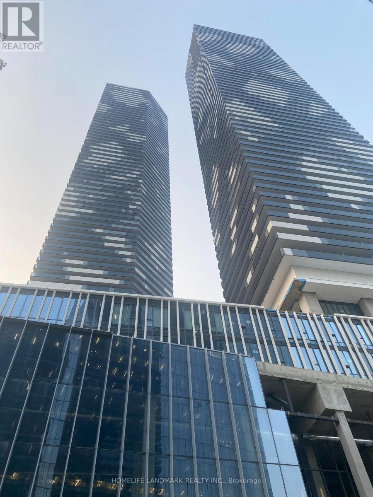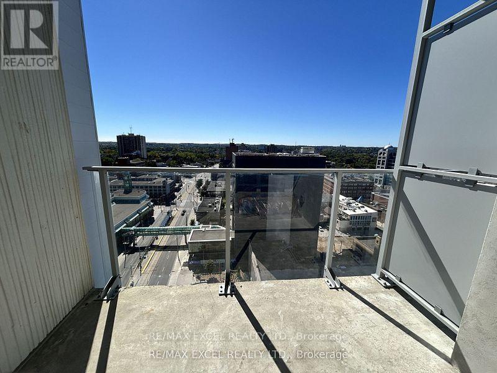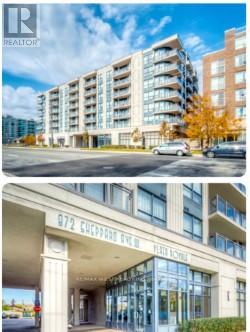202 - 19 Front Street N
Orillia, Ontario
Discover a prestigious leasing opportunity in the heart of downtown Orillia. This impressive Second-floor office suite offers 1851 sq. ft. of well-appointed space. The suite is move-in ready, providing a turnkey solution for your business needs. Additional rent (TMI) is estimated at $15.00 per sq. ft. The building ensures accessibility with wheelchair-friendly features and offers guaranteed parking for 4 vehicles during the summer months and 3 in winter, with additional visitor parking spaces. Rent does not include in suite janitorial, internet/communications, or management fees. Zoned for a variety of uses, permissible options include professional office, school, childcare facility, fitness centre, or restaurant. Seize the opportunity to secure your place in one of Orillia's most desirable locations. A total of over approx. 8,000 sq. ft. is available. (id:47351)
805 - 15 James Finlay Way
Toronto, Ontario
Great Investment Unit With An Excellent Tenant. Newly Renovated, Specious 2 Bedroom And 2 Washroom Corner Suite In The Prestige Area. Open Concept Living Room And Modern Upgraded Kitchen With Floor To Ceiling Windows. Large 125 Sq Ft Balcony To Enjoy The View Of The City. High-end Luxury Vinyl Floor Throughout. Master Bedroom With 3 Pc Ensuite And Walk-In Closet. Great Location. Easy Access To Hwy 401, Yorkdale Mall, Humber River Hospital, Transit, Shopping & Much More. Yours To Enjoy! (id:47351)
434 - 165 Legion Road N
Toronto, Ontario
Welcome To Gorgeous Terrace Unit At The Sought-After California Condos. This Beautifully Upgraded 1+1 Bedroom Suite Offers 580 Sq Ft Of Open-Concept Living With Floor-To-Ceiling Windows, A Versatile Den With Custom Built-In Storage Cabinetry, And A Spa-Inspired Bathroom Featuring A Brand New Vanity And Sink. The Sleek Kitchen Is Highlighted Updates Including Newer Counters, Cabinetry, Backsplash, And Fridge, Complemented By Integrated Dishwasher (2023) And New Laminate Flooring Throughout. The Spacious Bedroom Boasts A Custom-built, Walk-In Closet, And Direct Access To A Rare 180 Sq Ft Outdoor Extra-Large Patio That Connects Seamlessly To The Garden Terrace Perfect For Entertaining Or Enjoying Your Own Private Oasis In The City. Residents Enjoy Resort-Style Amenities Including Indoor/Outdoor Pools, Whirlpool, Sauna, Rooftop Terraces, Sky Gym, Yoga/Pilates Studio, Squash Court, Games Room, Theater, And 24-Hour Concierge Services. Ideally Located In Vibrant Mimico, You're Steps From The Waterfront, Scenic Trails, Shops, Restaurants, TTC/GO Transit, And Major Highways, Offering The Perfect Balance Of Lakeside Serenity And Urban Convenience. Option to Add EV Charger for Parking is Allowed. (2024)Built-In Storage Cabinetry (id:47351)
35 Horne Drive
Brampton, Ontario
Attention*** 1st Time Home Buyer/Investors! Potential For Good Rental Income. Well-Maintained House.4+1 Bedroom Finished Basement Living And Dining Combined, Primary Bedroom With 4 Pc Ensuite. All Bedrooms Are A Generous Size With Good Lighting. Close To All Amenities Schools, Transit, Hwy & Much More... (id:47351)
35 Stewart Street
Toronto, Ontario
Rare Offering In The Heart Of King West. Established Medical Spa Available For Purchase w/ Clientele List of Over 6000 Individuals. Amazing King West Location Situated Between Bathurst & Portland At The *Thompson Residences & The 1 Hotel* Surrounded By Trendy Restaurants & Cafes. Affluent Neighbourhood, Steps To Wellington Street "Millionaires Row" Of Downtown. Attract & Cater To The Type Of Clientele You're Looking For. Surrounded By High Density Residential With Potential To Further Grow Your Business. Excellent Opportunity For A Saavy Entrepreneur To Run Your Business & Own The Space You Operate Out Of. Live/Work Space of Approx 875 Square Feet Is Also Available To Purchase. The Business Lines Include Injectables, Drip IV, Facial And Laser Treatments & Product Sales. Large Percentage Of Regular Clientele That Can Spend Between $400 & $800 Per Visit. This Is A Gem Of A Business, Extraordinary Income And Profitability. Don't Miss Out. *Business For Sale With or Without Property.* Amazing Space With 3 Rooms To Operate From, Full Kitchen & 2 Bathrooms. (id:47351)
11470 Hwy 27 Expressway
Vaughan, Ontario
Absolutely Amazing Location That gives a luxury living walk out Basement one Bedroom with open concept Living & Dinning room, spectacular view of ravine lot . Walk out with nice balcony with gas BBQ patio. VERY SPECIOUS AND BRIGHT BIG SIZE WINDOW AND POTLIGHTS IN ENTERTAINTMENT HOME THEATER , PINPOG TABLE AND MUCH MORE .EASY ENTERTAINTMENT FRIENDLY LOCATION WITH PRIME AREA OF KLEINBURG COMMUNITY. CLOSE TO ALL AMENITIES LIKE HOSPITALS, TRANSIT, AND HIGHWAY (id:47351)
4026 Ebenezer Road
Brampton, Ontario
Prime Development Opportunity - 4026 Ebenezer Rd, Brampton, ON. Outstanding transit-oriented medical or office development site ideally positioned at Ebenezer Rd & McVean Dr within the Queen St E rapid transit corridor study area. This rectangular parcel of approximately 20,350 sq. ft. (110 ft 185 ft) offers east exposure to a municipal stormwater pond providing a quiet, open edge and excellent design flexibility. Concept plans illustrate a four-story, ~28,800 sq. ft. mid-rise building with clinic at grade and professional offices above. The existing 4 - bedroom house is ideal for starting a medical practice, dental office, or other medical uses with some minor variance approval from the City. Situated along a rapidly evolving corridor, this is one of the few remaining development parcels on a main road in Brampton East, benefiting from municipal servicing availability, existing curb access, and favorable policy support for compact, mixed-use intensification. Ideal for allied health, diagnostics, pharmacy, wellness, or professional offices, this property offers a rare opportunity to secure a strategically located, future-ready site in a growing medical and commercial hub. All information subject to municipal and agency approvals; Buyer to verify zoning, servicing, and regulatory status independently. (id:47351)
102554 Road 49 Road
West Grey, Ontario
This Exceptional Property Is Situated On 25 Rolling Acres And Features An All Brick Bungalow Built In 2002 That Has Been Beautifully Updated And Maintained Throughout. The Main Floor Features 2 Master Bedrooms Both With Walk-In Cosets And Ensuite Baths With Heated Floors. Large Living Room With Hardwood Floors, Cathedral Ceiling And Walk-Out To Decks, Separate Formal Dining Room And Lovely Eat-In Kitchen With Built-In Appliances, Lots Of Cupboards And Granite Countertops. Main Floor Laundry With W/O To Garage And Newer Deck And A 2Pc Bath. The Lower Level Offers 2 More Bedrooms, 3 Pc Bath, A Huge Family Room With Wood Burning Fireplace And Walk-Out To Patio And Above-Ground Pool. Lots Of Storage, 2 Cold Cellars, Office And Staircase To Garage. Attached Double Car Garage With Access To The House And A Separate 2 Car Garage/Workshop For All Your Toys And Equipment. 60 X 40 Coverall Perfect For Any Of Storage. Sixteen Kilo Watt Power Generac Propane Generator Is Included. Zoning is A2 which allows for several permitted uses. Please see the attached list of uses. **EXTRAS** Four Year Old 36 X 40 Barn W/ 4 Box Stalls & Tackroom. Attached 80 X 100 Indoor Arena And Also An Attached 36 X 40 Hay Storage Area With 2 Huge Garage Doors. 6 Paddocks W/ New Oak Board Fencing. Large Run-In Area With Heated Water. (id:47351)
425 Golf Club Road
Hamilton, Ontario
Looking for space, serenity, and modern convenience? This exceptional 5-bedroom, 2.5-bath bungalow sits on 1.14 acres with peaceful farmland views and nearly 5,000 sq. ft. of living space. The bright layout offers formal living and dining rooms, a family room, solarium, and a large eat-in kitchen perfect for entertaining. The finished basement features a cozy gas fireplace, a second kitchen, a rough-in bath, and flexible space ideal for a multigenerational family or in-law suite. The home includes a 6,000-gallon cistern for ample water capacity, while the heated 1,800 sq. ft. workshop offers a 4,200-gallon cistern, separate electricity and gas, and has been reframed into two individual units with their own utilities-providing excellent potential for rental income or home-based business use. This rare blend of rural charm and modern functionality is just minutes from city amenities, with the potential for two additional ADUs for even more income opportunities. (id:47351)
79 Warbler Way
Madawaska Valley, Ontario
Newly built in 2019, 79 Warbler Way offers the perfect blend of comfort, craftsmanship, and natural beauty. This quiet oasis sits along the scenic shores of the Madawaska River, part of the sought-after Kamaniskeg Lake system offering over 90 km of boating, dining, and exploring opportunities.Step inside this 4-bedroom, 1.5-bath home and experience open-concept living at its finest. The vaulted ceilings, custom walnut kitchen with island, and timeless wood fire cookstove create a warm and inviting space filled with natural light. Walk out onto the sprawling deck and take in the tranquil waterfront views-ideal for morning coffee or evening sunsets. The primary bedroom features a convenient ensuite, already roughed-in for a shower of your choice. The main floor also offers laundry facilities, two additional bedrooms, and radiant heating for year-round comfort.The lower level, with towering ceilings and in-floor heat, doesn't feel like a basement. It includes a large recreation area with a walkout to the waterfront, a fourth bedroom, and a plumbed bathroom ready for your finishing touches.This home is off-grid solar powered with generator backup and the option to connect to hydro. Heating is provided by an outdoor wood furnace, supplemented by propane for efficiency. Beautiful landscaping leads to a sandy beach with a gentle slope into the water-perfect for swimming and family fun.To make this opportunity even better, the sale includes an additional vacant lot (MLS #X12499588), offering space to expand, build, or simply enjoy as a private buffer. Whether you're seeking a peaceful retreat or an active lifestyle on the water, 79 Warbler Way delivers it all. (id:47351)
3264 Barchester Court
Mississauga, Ontario
Truly an impressive home of distinction. Over 7000 sf of luxury living on breathtaking premium pie shape ravine lot. One of Mississaugas most sought after & elite cul-de-sacs nestled into forested sawmill valley with scenic creekside trails. Mesmerizing Resort style entertainers yard with stunning saltwater pool, water feature, stone patios & walkways all beautifully integrated with this magnificent custom built home including large covered loggia & 2nd level terrace off royal size primary bdrm suite. Expansive main floor principal rooms offer 10ft ceilings & gorgeous natural light. Gourmet size kitchen overlooking true family size eating area. Inviting Great Room, regal music room, stately living room & formal dining with sitting area all harmoniously contribute to the grandness this home exudes. Additional Third floor 780 sf loft suite perfect for expanded family living as is the beautifully fin lower level complete with Gym, billiards, viewing, bar & games areas +wine room. Complimenting this manor homes oppulent roadside appeal is the covered carport with heated driveway to the detached 3 car carriage garage with 2nd floor loft. Unequivocally one of the best luxury home propositions available! Steps to UTM, schools, scenic Miss Rd, trails & river.yet buffered from all. (id:47351)
185 Thurman Circle
London East, Ontario
This clean and well kept home is ideally located just minutes by bus to Fanshawe college with groceries, shopping and downtown amenities nearby. positive cash flow. currently rented for $4200. Featuring no carpet house, single car Garage, ample parking and fully fenced backyard, this property offers both comfort and convenience in a desirable area, spacious 6 bedrooms 2 washrooms. tenant willing to continue. New installed heat pump. (id:47351)
285794 Airport Road
Norwich, Ontario
House and Shop combined on almost 4 acres. House or shop available separately as well. Welcome Home to this Beautiful, sprawling executive Bungalow with over 4000 Sq ft of finished living space. Enter into the main foyer where you will find a home office. Continue on into the Open Concept living room, kitchen and dinette with door directly to the covered back porch complete with a build-in gas barbeque. At one end of the house you will find the Primary Bedroom with a 5 pc ensuite, Walk-in closet and sliding doors to an additional patio with a hot-tub. The additional two bedrooms are located at the opposite end of the main level with a 4 pc bathroom between. The massive basement is fully finished with two additional bedrooms, a workout room, a bathroom, and a large rec room complete with a wet bar. Great for family functions and entertaining. The 3 car attached garage has Trusscore walls, floor drainage for melting snow and rain and stairs leading to the main floor and also a set to the basement. The home is situated on an Agriculturally zoned lot leaving the opportunity for your home based Agri business. The property is just under 4 acres with trees dividing the house and the 6000 sq ft shop that has its own driveway and gated entrance. The large shop can provide income by renting the units that you are not using yourself. Great opportunity for the right buyer. (id:47351)
1662 & 1664 Dufferin Street
Toronto, Ontario
An exceptional opportunity to own a well-maintained commercial building in a high-traffic, high-visibility location. Currently configured as three separate units, each with its own entrance and previously used as medical offices and clinics, this building offers incredible flexibility for a variety of uses. The main floor was formerly a pizza shop, ideal for retailor food service. Each floor is around 2500 square feet (please see floorplans). With 6 dedicated parking spaces at the rear and two furnaces, two hot water tanks, two ACS (allowed - no rental equipment), this property is ready to meet the needs of both investors and end users. The building will be delivered vacant by year-end, allowing for full customization or tenant selection at market rents. Located at the bustling intersection of Dufferin and St Clair, this prime corner offers excellent exposure and easy access for customers, clients, or patients. Whether you're expanding your business, developing a new concept, or seeking a turnkey investment, this property is loaded with potential. Endless possibilities in a strategic location - don't miss out on this rare opportunity (id:47351)
285794 - B Airport Road
Oxford County, Ontario
House only on almost 2 acres, Shop available separately, or House and Shop combined on almost 4 acres. Welcome Home to this Beautiful, sprawling executive Bungalow with over 4000 Sq ft of finished living space. Enter into the main foyer where you will find a home office. Continue on into the Open Concept living room, kitchen and dinette with door directly to the covered back porch complete with a build-in gas barbeque. At one end of the house you will find the Primary Bedroom with a 5 pc ensuite, Walk-in closet and sliding doors to an additional patio with a hot-tub. The additional two bedrooms are located at the opposite end of the main level with a 4 pc bathroom between. The massive basement is fully finished with two additional bedrooms, a workout room, a bathroom, and a large rec room complete with a wet bar. Great for family functions and entertaining. The 3 car attached garage has Trusscore walls, floor drainage for melting snow and rain and stairs leading to the main floor and also a set to the basement. The home is situated on an Agriculturally zoned lot. The purchaser of this property would need to own and/or intend to operate an agricultural business on the property to comply with the severance application. As part of this a shop would need to be built on the property. Plan for a 3000 sq ft shop are available and can be included if the buyer is interested. The property would be approx 1.79 acres once severed from adjacent property. Please see MLS#40783711 (id:47351)
285794 - A Airport Road
Oxford County, Ontario
Shop only on almost 2 acres. House available separately, or House and Shop combined on almost 4 acres. A rare opportunity to own an income producing property with a 6000 sq foot shop that is currently divided into 4 separate units. The Shop property is currently on the same lot as adjacent house however; the owner is willing to sell separately. Severance plans are available upon request. The shop property will include approx 1.71 Acres, 6000 sq ft Shop, Gated access and an additional garage at rear of property (as-is) Plenty of parking for vehicles and equipment. Can also be sold with adjacent house property (see MLS # H40783711). The owner must have or plan to run an agricultural business. List of allowable Agri-Business available upon request. Taxes to be assessed after severance is completed. The Seller has already completed the due-diligence with regards to the severance. If this property is sold separately from the house the Seller will cover the cost of the severance, installing a new well to service the shop and separating the hydro and gas from the house. (id:47351)
285794 Airport Road
Oxford County, Ontario
House and Shop combined on almost 4 acres. House or shop available separately as well. Welcome Home to this Beautiful, sprawling executive Bungalow with over 4000 Sq ft of finished living space. Enter into the main foyer where you will find a home office. Continue on into the Open Concept living room, kitchen and dinette with door directly to the covered back porch complete with a build-in gas barbeque. At one end of the house you will find the Primary Bedroom with a 5 pc ensuite, Walk-in closet and sliding doors to an additional patio with a hot-tub. The additional two bedrooms are located at the opposite end of the main level with a 4 pc bathroom between. The massive basement is fully finished with two additional bedrooms, a workout room, a bathroom, and a large rec room complete with a wet bar. Great for family functions and entertaining. The 3 car attached garage has Trusscore walls, floor drainage for melting snow and rain and stairs leading to the main floor and also a set to the basement. The home is situated on an Agriculturally zoned lot leaving the opportunity for your home based Agri business. The property is just under 4 acres with trees dividing the house and the 6000 sq ft shop that has its own driveway and gated entrance. The large shop can provide income by renting the units that you are not using yourself. Great opportunity for the right buyer. (id:47351)
Part 2 - 201 Canboro Rd Road
Pelham, Ontario
Unique building lot in Fonthill backing unto greenbelt area with breathtaking views and parklike setting. Property is approved for a single family home and/or 2 Semi detached units as per survey provided herewith. Build the home yourself and no restriction on house style, all environmental studies done and NPCA approved. SELLER MAY ASSIST WITH FINANCING (id:47351)
21 Homewood Avenue
Toronto, Ontario
Very profitable investment in downtown Toronto. licensed legal rooming house with bed & breakfast potential, excellent location in rapidly developing area near all amenities and tourist attractions, close to universities, colleges, shopping. 10 self-contained units, each with bathroom and fridge, plus separate 3 bedroom legal basement apartment. (id:47351)
803 - 45 Pond Mills Road
London South, Ontario
Rivers Edge a thoughtfully updated 2-bedroom condo offering incredible views, practical layout, and peaceful living in a well-maintained, smoke-free building. Perched on the 8th floor, this unit faces west, filling the space with natural light and offering open sunset views of the city and surrounding green space.Step inside to discover a warm, comfortable interior with stylish upgrades throughout. The kitchen has been designed for both function and flair, while fresh paint, modern light fixtures, and soft bedroom finishes create a relaxed, move-in-ready atmosphere. The updated bathroom fixtures, generous storage, and in-suite laundry add convenience to daily life.Rivers Edge residents enjoy access to a full range of amenities, including a fitness room, sauna, party/social room, outdoor BBQ area with gazebo, and plenty of visitor parking. Theres even additional laundry facilities and an assigned parking space included. The quiet, well-managed building provides a calm atmosphere ideal for professionals, retirees, or anyone seeking low-maintenance living with comfort and community.Location is a standout feature. Surrounded by walking trails, the Thames River, and green space, you are also just steps from public transit, shopping, restaurants, and even a disc golf course. South River Valley Park and Vauxhall Park Baseball Diamonds are nearby for added outdoor enjoyment.Whether you are a turn key professional down sizer, or investor, Unit 803 at Rivers Edge offers a rare opportunity to enjoy urban convenience with a connection to nature all in one of the most peaceful corners of the city. (id:47351)
Main - 101 Simmons Boulevard
Brampton, Ontario
Newly renovated upper floor separate entrance with 50 percent utilities. looking for small family, vacant , need 3 recent pay stubs , Equifax report, references. (id:47351)
3910 - 55 Cooper Street
Toronto, Ontario
Live In This Brand New Luxury Sugar Wharf Condo! Large Balcony W/Beautiful Lake View. Huge Den Can Covert Into 2nd Bedroom. Floor To Ceiling Windows, Laminate Throughout And High End Appliances. Open Concept Kitchen With High-End, Brand New Appliances. Enjoy The Convenience Of Direct Access To The Path Network, And Just Steps Away From Sugar Beach, Loblaws, St Lawrence Market, George Brown College, And More. Quick And Easy Access To Union Subway Station, Go Transit, And Street Cars Running 24/7. (id:47351)
1513 - 60 Frederick Street
Kitchener, Ontario
Location, Location, Location. Absolutely Stunning Views From The 15th Floor At Dtk. 1 Bedroom+ Den (Can use as 2nd bedroom) And 2 Washrooms. L-Shaped Kitchen, Stainless Steel Appliances, Floor To Ceiling Windows, Available For Immediate Occupancy (id:47351)
316 - 872 Sheppard Avenue W
Toronto, Ontario
Location, Location, Location!!! Plaza Royale Beauty!! Well kept, tenanted, charming, spacious condo unit near Allen Rd and Sheppard West Subway. Steps to TTC, Includes Locker on same floor & features open concept layout, kitchen with huge breakfast bar, balcony 85 Sq.Ft. Above ground parking and en-suite laundry. Excellent amenities include gym, party room, sauna, rooftop deck. Beautiful sized Balcony can be converted to a relaxation oasis!! Approx. 860 Sq.Ft. Includes balcony. Potential for a lovely home. Some TLC needed since tenanted. Extras: Shelving Unit in Smaller bedroom, wall vanity cupboard in Bathroom, washer and dryer 2-3 yrs old, Built-in Fridge, stove, built-in Microwave, Gas furnace, air conditioning with control your own Heat and Air. (id:47351)
