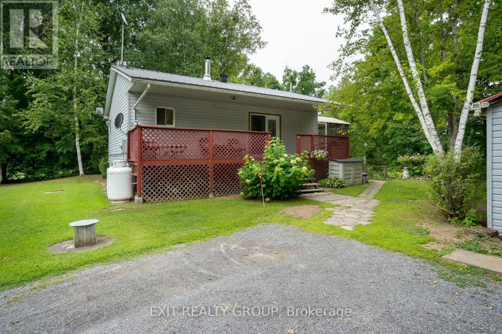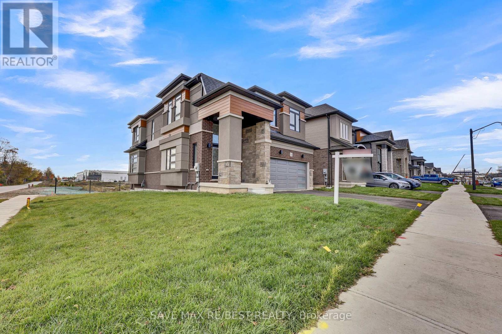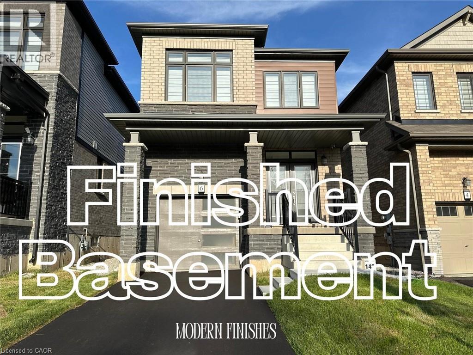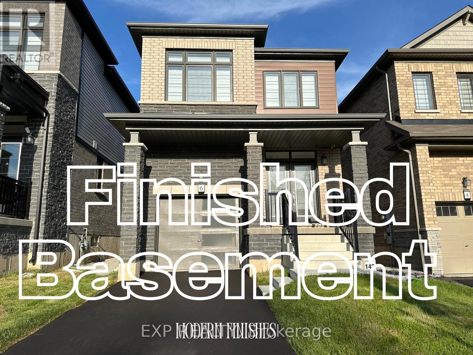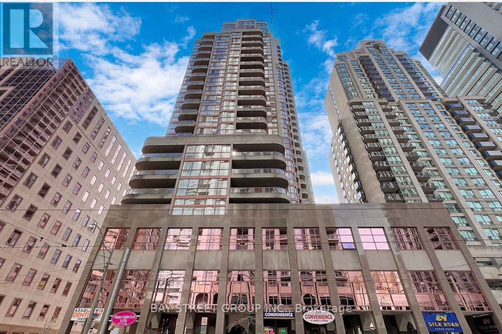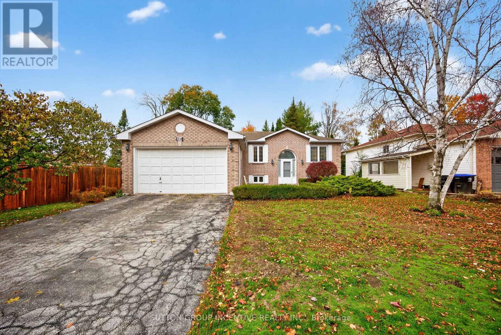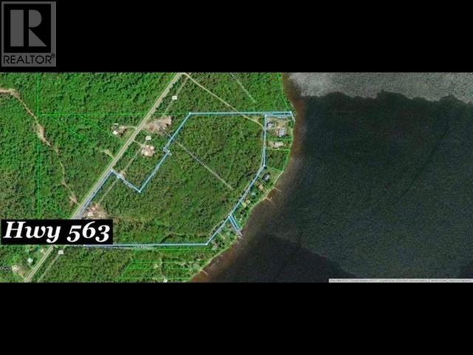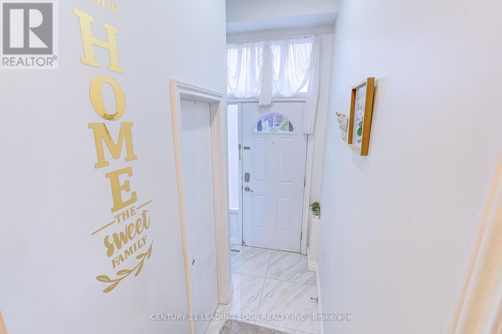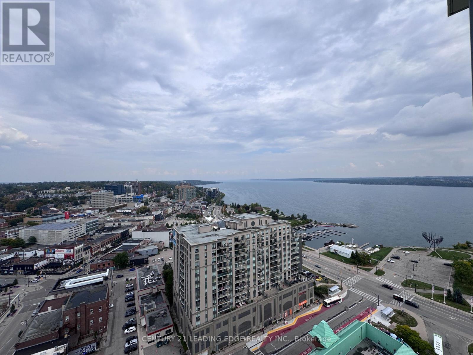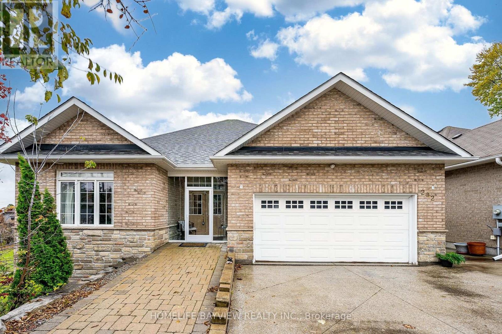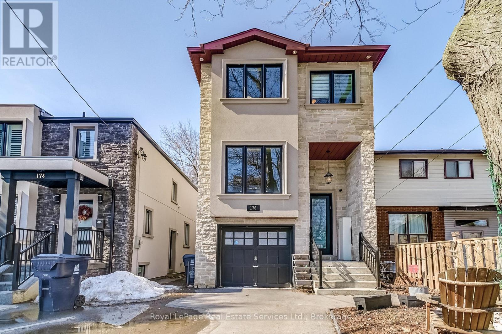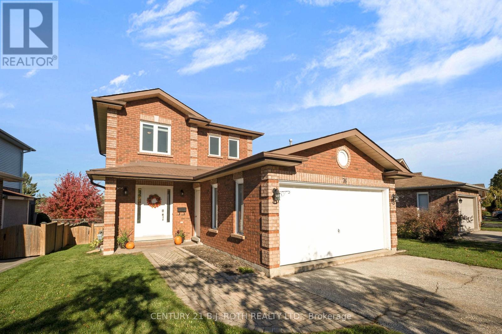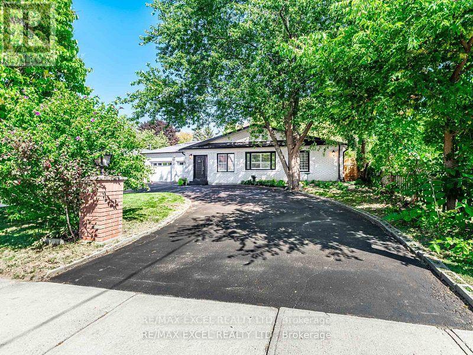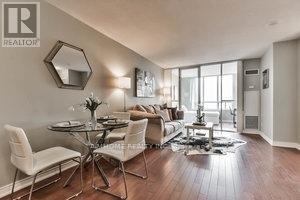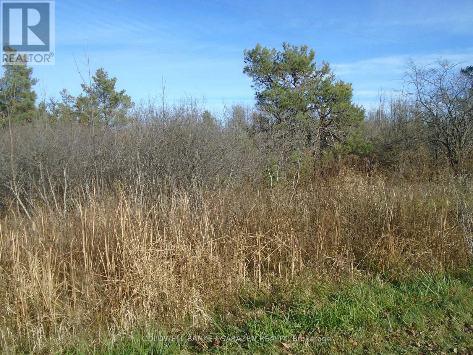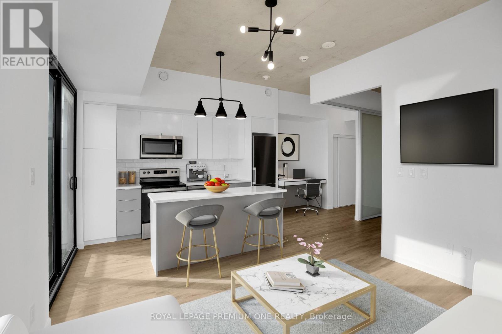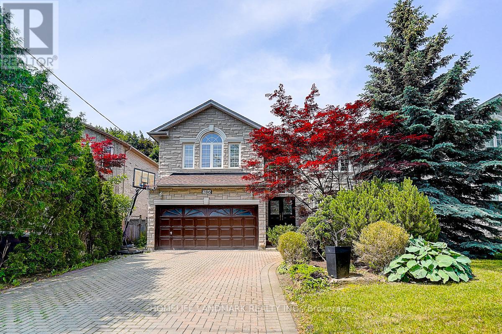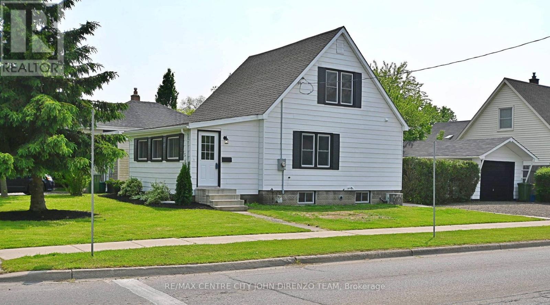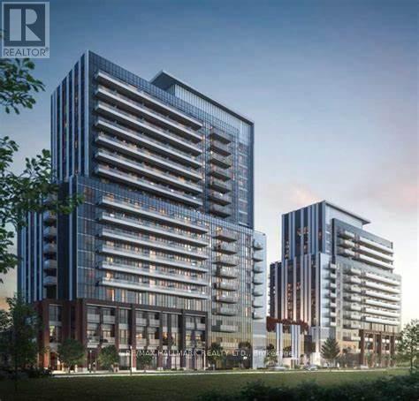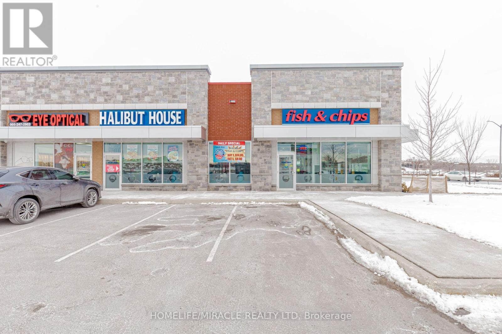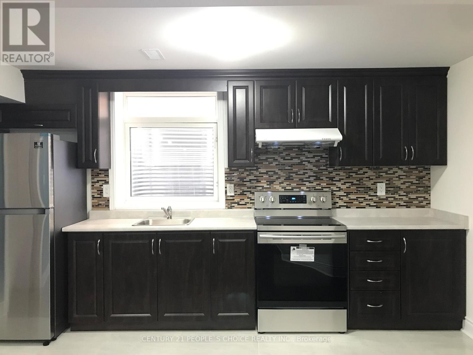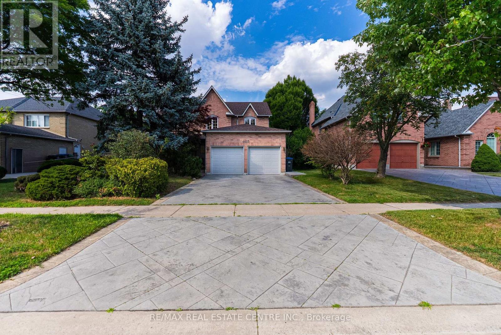103 Camp Lane
Tweed, Ontario
Looking to retire on the lake or get a cottage property, well look no further! Well-maintained 4-season raised bungalow on the Moira River at the mouth of Moira Lake in Tweed. This 3-bedroom home with a finished basement is ready for you. Located halfway between Toronto and Ottawa, this lovely home boasts a large deck overlooking the water, a 6-man hot tub, and a screened gazebo for your enjoyment. There is a covered porch on the front of the house and a large front yard for entertaining. The waterfront is on the Moira River and there is a natural shoreline for the nature lover. A 20 X 15 deck at water level leads to the 70 ft dock out to the river and all it has to offer. (id:47351)
130 Hitchman Street
Brant, Ontario
Right off Highway 403!Welcome to 1 year old Highly upgraded Ravine corner lot with pond view in Canada's Prettiestlittle town - Paris.Approximate 2566 sq feet of above ground Elevation C Brick, stone and stucco house with builtin kitchen and appliances.4 Bedrooms, 2.5 Washrooms with Additional Den on the main Floor that can be used an office orformal living.Premium Hardwood on Main FloorKitchen has upgraded high gloss 41 inch cabinets with soft close feature and breakfast bar.Entire house has 12*24 upgraded tiles. Brand new Top of the line appliances.Brand New Heat Pump is owned and saves energy in winters. Water softener is owned.Electric car charger point is installed for EV users.BEST LOT in the entire sub - division with maximum premium paid for it.The backyard pond view is serene and great for families and kids.Close to Schools, Parks and Brant Sports Complex.2 mins drive to plaza's with new development coming even closer.Right off Highway 403! Welcome to 1 year old Highly upgraded Ravine corner lot with pond view in Canada's Prettiest little town - Paris. Approximate 2566 sq feet of above ground Elevation C Brick, stone and stucco house with built in kitchen and appliances. 4 Bedrooms, 2.5 Washrooms with Additional Den on the main Floor that can be used an office or formal living.Premium Hardwood on Main Floor Kitchen has upgraded high gloss 41 inch cabinets with soft close feature and breakfast bar. Entire house has 12*24 upgraded tiles. Brand new Top of the line appliances. Brand New Heat Pump is owned and saves energy in winters. Water softener is owned. Electric car charger point is installed for EV users. BEST LOT in the entire sub - division with maximum premium paid for it. The backyard pond view is serene and great for families and kids. Close to Schools, Parks and Brant Sports Complex. 2 mins drive to plaza's with new development coming even closer. (id:47351)
6 Sundin Drive
Caledonia, Ontario
This modern detached residence offers 2,400+ sqft of finished living area. 1746 square feet of comfortable living space above grade, perfectly complemented by a fully finished basement (in-law suite) adding approximately 700 additional square feet. The main and upper floors feature three spacious bedrooms and the convenience of three well appointed bathrooms. You'll appreciate the modern touches like 8-foot doors on the main floor, Modern hard-wood flooring all through out main level and second floor hallway and stylish zebra blinds installed throughout. Stay comfortable year-round with the centralized A/C unit. For the tech-savvy, this home is equipped with an upgraded 200 AMP electrical panel and a EV rough-in the garage. The kitchen is a food lovers delight with a s/s stove ( dedicated gas line for stove available) , large island and walk-in pantry. Outdoor entertaining is a breeze with a dedicated gas line in the backyard for your BBQ. Descend to the finished basement and discover even more living space, ideal for guests, teenagers, In law suite or a home office. Here, you'll find a fourth bedroom, a kitchenette and a dedicated bathroom, providing flexibility and functionality. The upgraded basement windows brighten the space. You'll also appreciate the convenience of an automatic garage door. Upstairs, the primary bedroom features a modern ensuite bathroom with a glass-enclosed shower. This delightful home offers ample space for a growing family or those who love to entertain, with thoughtful upgrades for modern living. Don't miss the opportunity to make it yours! Enjoy stunning views of the Grand River right from the property. (id:47351)
6 Sundin Drive
Haldimand, Ontario
This modern detached residence offers 2,400+ sqft of finished living area. 1746 square feet of comfortable living space above grade, perfectly complemented by a fully finished basement (in-law suite) adding approximately 700 additional square feet. The main and upper floors feature three spacious bedrooms and the convenience of three well appointed bathrooms. You'll appreciate the modern touches like 8-foot doors on the main floor, Modern hard-wood flooring all through out main level and second floor hallway and stylish zebra blinds installed throughout. Stay comfortable year-round with the centralized A/C unit. For the tech-savvy, this home is equipped with an upgraded 200 AMP electrical panel and a EV rough-in the garage. The kitchen is a food lovers delight with a s/s stove ( dedicated gas line for stove available) , large island and walk-in pantry. Outdoor entertaining is a breeze with a dedicated gas line in the backyard for your BBQ. Descend to the finished basement and discover even more living space, ideal for guests, teenagers, In law suite or a home office. Here, you'll find a fourth bedroom, a kitchenette and a dedicated bathroom, providing flexibility and functionality. The upgraded basement windows brighten the space. You'll also appreciate the convenience of an automatic garage door. Upstairs, the primary bedroom features a modern ensuite bathroom with a glass-enclosed shower. This delightful home offers ample space for a growing family or those who love to entertain, with thoughtful upgrades for modern living. Don't miss the opportunity to make it yours! Enjoy stunning views of the Grand River right from the property. (id:47351)
1910 - 736 Bay Street
Toronto, Ontario
Sun Filled Corner Suite, 2 Bedrooms, 2 Bathrooms With Parking & Locker At Bay & College. This Split Bedroom Layout Has Spacious Rooms In The Heart Of The Financial & Hospital District, Walking Distance To Universities/Colleges, Yorkville, Public Transportation, Queens Park & Mars. Amenities Include 24 Hr Concierge/Security, Exercise Room, Large Swimming Pool, Sauna, Visitors Parking, Guest Suites, Board Room, Card Room, Party Room, Billiard/Recreation Room & Bicycle Room. (id:47351)
24 Port Royal Trail
Wasaga Beach, Ontario
Welcome to this charming 4-bedroom, 2-bathroom raised bungalow, nestled on a spacious, fully fenced premium lot surrounded by mature landscaping. The front exterior features a welcoming stone walkway and sitting area. Inside, you'll find a cozy open-concept living and dining room, ideal for relaxing or entertaining. The eat-in kitchen features plenty of natural light and a convenient walk-out to a large deck and patio, ideal for summer barbecues and outdoor entertaining. The main level includes a comfortable primary bedroom, two additional bedrooms, and a well-appointed 4-piece bathroom. The lower level extends your living space with a generous recreation room, a versatile fourth bedroom or home office, a laundry area, and plenty of storage. Located in a quiet, family-friendly neighborhood close to great schools, shopping, scenic walking trails, parks, and Wasaga Beach. This home offers the perfect blend of comfort, convenience, and charm. Upgrades include: High Efficiency Furnace. (id:47351)
000 Hwy 563
Batchawana Bay, Ontario
VACANT LAND***WATER ACCESS (not waterfront)***UNORGANIZED TOWNSHIP !! 32 ACRE LOT - 2 waterfront access points to the Batchawana Bay. Driveway in and cleared area close to the roadway. The balance of the lot is wooded and ready for someone to enjoy nature at its best!! Located in an unorganized township. This property is not Waterfront. Power at the road. All lot lines to be verified by the purchaser. Property is being sold as is, where is. Directions: Off Hwy 17 onto Hwy 563, just past Orchard Rd the property entrance is just before the address 209 Hwy 563. Price may be subject to HST.. (Property does not have a street address attached.) Registered easement for road and utility hydro poles. Blue lines in pictures are only for approximate reference (not a survey). (id:47351)
41 - 81 Brookmill Boulevard
Toronto, Ontario
Location, Location, Location! Welcome to Luxury Living in the Highly Sought-After L'Amoreaux Neighborhood! This beautifully renovated and impeccably maintained 3-bedroom townhouse offers the perfect blend of comfort, style, and convenience - ideal for families and professionals alike. ? Key Features: Modern Upgrades Throughout: Enjoy a bright and spacious layout with high-quality finishes, updated flooring, elegant light fixtures, and a contemporary kitchen featuring premium cabinetry, stainless steel appliances, and stylish countertops. Finished Walk-Out Basement: Perfect for a recreation room, home office, or guest suite, with direct access to a private backyard - great for entertaining or relaxing outdoors. Spacious Bedrooms: All bedrooms are generously sized with ample closet space and large windows for plenty of natural light. Neat, Clean & Move-In Ready: Pride of ownership shows in every detail - simply unpack and start living! ? Prime Location: Located in a high-demand area with everything you need just minutes away - Hwy 401/404, TTC, parks, community centre, top-rated schools, shopping malls, banks, and hospital. This home truly checks all the boxes for comfort, convenience, and value. ? Don't Miss This One - A Rare Opportunity To Own a Beautiful Home in One of Scarborough's Most Desirable Communities! (id:47351)
2107 - 39 Mary Street
Barrie, Ontario
Investor Special. Recently placed with AAA tenant. Experience refined waterfront living in this sleek 1-bedroom suite on the 21st floor of Debut Waterfront Residences. Enjoy unobstructed Views of the City as well as Lake Simcoe views through floor-to-ceiling windows and a stylish open-concept layout with 9-ft ceilings and wide-plank flooring. The designer Scavolini kitchen features integrated appliances, Italian cabinetry, and a movable island. The elegant 3-piece bath offers a frameless glass shower and contemporary finishes. Resort-style amenities include an infinity plunge pool, rooftop terrace, fitness centre, co-working space, 24/7 concierge, and more. Steps to waterfront trails, Downtown Barrie, transit, and Georgian College. (id:47351)
202 John Street W
Bradford West Gwillimbury, Ontario
This sun-filled custom brick bungalow-raised sits on a quiet court in central Bradford, backing onto tranquil greenspace with southern exposure that fills the home with light. Over 2,600 sq ft of finished space across main and walk-out levels offers 3 spacious bedrooms (easily convertible to 4), ideal for families or multi-generational living. Premium upgrades include 9-ft smooth ceilings throughout , birch hardwood floors, matching staircase, crown mouldings, and oversized windows. The chef's kitchen is a showpiece with granite countertops, large island, undermount sink, ceramic backsplash, upgraded cabinetry with pot & pan drawers, and elegant tile flooring. Two cozy gas fireplaces add warmth and charm. The primary suite features a walk-out to deck and private 3-pc ensuite. The bright walk-out level offers a wet bar, full bath, generous rec room, and separate entrance-perfect for in-laws, guests, or rental potential. Landscaped front yard, concrete driveway, interlock walkway, and parking for 4 cars. Wheelchair accessible with elevator. Enjoy peaceful mornings on the deck, vibrant gatherings in the open-concept living space, and the flexibility to adapt the layout to your lifestyle. A rare blend of comfort, style, and thoughtful design-where every detail invites you to live beautifully and make lasting memories. (id:47351)
176 Leyton Avenue
Toronto, Ontario
Luxury living at its finest for a very affordable price. This beautiful custom home is a commuter's dream! Situated on a quiet street with easy access to TTC and GO Train service. Backs onto park and hiking trails. Gourmet kitchen will satisfy the most demanding chef in your family. Great open concept on the main level provides a comfortable environment for your family. Soaring ceilings, including 12 foot in the basement. Four large bedrooms upstairs. The basement has a separate entrance, and would work well as an in-law or nanny suite. There are hook ups for laundry equipment in the basement suite, as well. Great space throughout the home, including an expanded deck and a fully fenced yard with access to the park behind the home. Convenient location near schools, churches, mosque, Community Centre, several wonderful restaurants and everything the Danforth offers. (id:47351)
122-123 Riverview Beach Road
Georgina, Ontario
Don't miss this exceptional opportunity to build the home you've always envisioned on this spacious 120 ft. x 250 ft. double lot backing onto the scenic pines of Georgina Golf Club. Nestled in a quiet, sought-after location, this property offers the perfect canvas for your dream home. Enjoy the tranquility of nature with convenient access to everything you need - just a short walk to Lake Simcoe public park access, and close to marinas, beaches, community centre, schools, trails, parks, and amenities. A rare opportunity in a desirable setting - the perfect place to turn your vision into reality. (id:47351)
76 Arthur Avenue
Barrie, Ontario
Bright. Finished. Updated. Comfortable. Morra-Built Quality at a price that makes more than good sense for a meticulously maintained home of this stature. The street, the yard, the sheer comfort when you walk in, everything about this home feels right. Nestled on a quiet, tree-lined street, this beautifully maintained all-brick Morra-built home offers the kind of warmth, ease and layout that buyers fall in love with. With only two owners since new, pride of ownership shines. Fresh paint throughout, new flooring on the main and upper levels, and a layout that simply works for real life, bright, open, and effortless.The sun-filled living and dining areas flow into an updated eat-in kitchen, with double patio doors leading to a large deck and gazebo for shade overlooking a private, treed backyard. No neighbours behind, just space, fresh air, and views of the park.Upstairs, you'll find three generous bedrooms, plenty of closets, and the same light-filled warmth throughout. Downstairs, a finished rec room adds flexible living space, the perfect spot for family time, a theatre, a gym, or play area. Outside, the fenced yard backs directly onto park, with playgrounds, basketball, tennis courts and pickle ball courts just steps away. Mature trees and room to entertain with the large deck make outdoor living easy. Double car garage & double driveway. Central air & newer windows. Move-in ready with nothing left to do and is a perfect fit for first-time buyers and young families seeking space, comfort and a strong sense of community where they establish themselves. .Located minutes from schools, RVH, Georgian College, Hwy400, walking trails and Barrie's waterfront. Kept right. Priced right. Ready to love, so come and see before its too late. (id:47351)
657 Old Harwood Avenue
Ajax, Ontario
New Renovated Backsplit 4 House on A 75 X 200 Foot Lot With 6 Entrances. Oversized Double Garage And 10 Car Circular Driveway. Lot Of Potential. Plenty Of Storage! This exceptionally spacious and well-maintained 4 bedroom detached home is perfect for large or multigenerational families. Tucked away on a quiet and family-friendly stretch of a highly sought-after neighbourhood, this home offers a functional layout with a private main floor office framed, a bright open-concept living and dining area, and a large eat-in kitchen with ample cabinetry and a walk-out to the backyard deck. The main floor also includes a laundry room and powder room for added convenience. Cannot Beat the Location! Close to Costco, Shoppers Drug Mart & Hwy 401***Walking Distance to Top Rated schools in Ajax (id:47351)
607 - 260 Doris Avenue
Toronto, Ontario
One of the Largest One Plus Den in the Building. brand new renovation, New hardwood floor, new cabinet door, new stove, dishwasher, Hood fan and new sink. Newer fridge. Prime North York Location. Facing East, Earl Haig highschool, Mackee P S, North york centre Subway station, Stores, Restaurants, bright and Clean. One Parking One locker. New Hardwood floor, New cabinet , New painted, New coutertop. (id:47351)
49 Rideau Avenue N
Montague, Ontario
36 ACRES.. ZONED RURAL..1,100 FEET FRONTAGE AND DEPTH APPX 1006 FEET..RECTANGULAR SHAPE...IDEAL FOR REDEVELOPMENT...HAS A DRILLED WELL AND 100 FEET DRIVEWAY...IDEAL FOR OUTSIDE STORAGE..OR REZONE FOR YOUR PURPOSE...OR APPLY FOR SEVERANCE OF 3 OR MORE PARCELS...OR WAIT FOR THE FULL MUNICIPAL SERVICES COME IN PLACE IN THE FUTURE (id:47351)
607 - 7 Erie Avenue
Brantford, Ontario
Step into this bright and stylish 1-bedroom, 1-bathroom suite, offering modern design, smart functionality, and a refreshing open-concept layout ideal for first-time buyers, downsizers, and Students alike. Enjoy a sleek contemporary kitchen with stainless steel appliances, quartz counters, and ample cabinetry, seamlessly flowing into the living area with access to your private balcony-perfect for morning coffee or unwinding after a long day. The spacious bedroom features a large window and generous closet space, while the modern 4-piece bathroom adds a touch of spa-like comfort. Located in Brantford's rapidly growing downtown corridor, Grand Bell Condos offers a lifestyle of convenience with restaurants, cafés, grocery stores, trails, the Grand River, Laurier University, and transit all moments away. Whether you're looking for affordable luxury or a strong long-term investment, this suite delivers comfort, style, and excellent value in one of Brantford's most exciting new developments. (id:47351)
286 Hillcrest Avenue
Toronto, Ontario
Fully furnished rare opportunity to lease a truly exceptional luxury custom-built home in Willowdale East! This beautiful 5+1 bedroom detached residence is nestled on one of the best streets, within the highly sought-after Hollywood PS & Earl Haig SS districts. With over 4000 sq ft and a finished walk-up basement, this home offers abundant space for families. It features classic luxury finishes, hardwood floors throughout, Crown Moldings, California Shutters, two fireplaces, pot lights, and Five skylights throughout the home fill the interior with abundant natural light, creating a bright and welcoming atmosphere. Enjoy the convenience of a main floor office and laundry. The finished walk-up basement provides one additional bedroom, a wet bar, sauna, and a large recreation room perfect for entertaining or extended family. Step into your private oasis! This backyard is an entertainer's dream, featuring a spacious interlock patio perfect for al fresco dining and summer gatherings. Unwind in the serene green space, beautifully framed by mature trees that offer privacy and shade. Whether you're hosting a BBQ or enjoying a quiet evening under the stars, this meticulously maintained yard provides the ideal backdrop for creating lasting memories. Walking distance to the subway on Sheppard Ave and Bayview, plus quick access to the 401 makes commuting a breeze. This house Offered fully furnished for a seamless move-in experience. An unfurnished lease may be considered upon request, subject to negotiation (id:47351)
27 Thomas Mulholland Drive
Toronto, Ontario
Welcome to discover the modern four-story freehold townhome in magnificent 593-acre Downsview Park. Move in today. Option to include furniture. Just bring in your luggage. This sophisticated home boasts 3 bedrooms with a cozy backyard, 2 rooftop terraces, 1 secured parking garage with 2 doors, plus visitor parkings. Premium upgrades throughout. White oak hardwood staircases & laminate floors for easy maintenance. Enlarged windows & open layout allow abundance of natural light & airy space. Updated lighting fixtures, window draperies, top-down bottom-up adjustable shades included. Dream Chef's kitchen with upgraded gas stove, stainless steel appliances, quartz countertops, movable island & sleek cabinetry. Fashionable baths with high grade hardware, cultured marble vanity tops & integrated sinks. Exceptional Primary Bedroom Ensuite boasts entire 3rd floor. Enormous filmed windows, walk-in closet, glass shower, ceramic tile deck structure, along with a spa-like built-in soaker tub for an unparalleled relaxation and rejuvenation in your own place. 4th floor sunlit sitting area wall out to both terraces. Bright & versatile living merges indoor & outdoor space for year-round retreat. Lower floor features b/i sitting bench, extra storage under stairwell & direct access to underground garage. For those seeking an extraordinary lifestyle, this home enjoys impressive wealth of urban park neighbourhood, oasis greenery, and large groups of exercise amenities. Popular children's playgrounds, dog park, pond waterfront scenery, hilltop views, circuit and bicycle trails, waterpark, skateboarding, sport fields, arenas, tennis courts, fire pits, beautiful sittings, awarded public arts & musical concert halls all within the park. Stay active and healthy with free outdoor fitness equipment & well-being facilities for all ages. This superb location is also close to TTC subway, hospital, universities, Yorkdale Shopping, and downtown Toronto. A truly affordable luxury to call a home. (id:47351)
52 Woodworth Avenue
St. Thomas, Ontario
Renovated & Updated 1.5 Storey. Nothing to do but move in. Modern décor, many updates throughout. 3 Bedrooms, 2 upper and 1 on main floor. Newer flooring, windows, doors, trim, drywall, lighting, hydro service and panel, bathroom, kitchen, exterior paint. Full unspoiled basement. Over sized garage, 3 car parking. Large rooms, flexible closing. A must see. Close to many amenities, schools, shopping, easy access location. (id:47351)
822 - 38 Honeycrisp Crescent
Vaughan, Ontario
Welcome to Mobilio Condos located in the heart of Vaughan Metropolitan Centre and Downtown Vaughan. This beautiful unit features a open concept living/kitchen with floor to ceiling windows, one bedrooms and Den.Featuring modern finishes, 9-foot ceilings, and floor-to-ceiling windows, carpet Free. Perfect for young families or working professionals. Residents have easy access to highways, and commuters can access VIVA, YRT, and GO Transit services straight from Vaughan Metropolitan Centre stations and the newly expanded York-Spadina subway line. Post-secondary students will be able to reach York University within10 minutes and commuters can travel down to Union Station within 45 minutes. Major Highways 400/407/7. Residents have a full suite of building amenities such as Theatre, Fitness Center, Lounge and Meeting Room, Party Room, Guest Suites, Terrace with BBQ. Nearby are multiple entertainment options, fitness centres, retail shops, and much more. Nearby there is a Cineplex, Costco, IKEA, Mini putt, Dave& Busters, Wonderland, Vaughan Mills, Eateries and clubs and Banks.Built-In Fridge, Dishwasher, Stove, Front Loading Washer And Dryer, Existing Lights, Ac, Laminate Floors, Window Coverings. (id:47351)
6 & 7 - 1840 Major Mackenzie Drive
Vaughan, Ontario
Halibut House Fish and Chips in Vaughan, ON is For Sale. Located at the intersection of McNaughton Rd E/Major Mackenzie Dr. Business is centrally located across busy area of Vaughan and Richmond hill. Surrounded by Fully Residential Neighbourhood, Close to Schools, Park, big box stores and more. Excellent Business with High Sales Volume, Low Rent, Long Lease, and More. Monthly Sales: Approx. $60000, Royalty: $2500/m, Area: 2900 sqft, Rent: 13,964/m (including HST), Lease Term: Existing till 2032 + option to renew. (id:47351)
10 Amaretto Court
Brampton, Ontario
Great Location of Brampton!! Spacious, Sun-filled, bright, and Beautiful Legal 2 Bedroom + 1 Washroom Basement Apartment with a Separate entrance available for lease. Walking Distance To Good Rating (Junior and High) Schools & Public Transit is about 500 meters away. Minutes to Mt Pleasant GO Station! 1 parking space on the driveway is included. Close to All Major Groceries, shopping, banks, Triveni Mandir, and Restaurants. No smoking & No pets. Tenants pay 20 % Utilities. NO PETS AND NO SMOKING. (id:47351)
4623 Hewicks Lane
Mississauga, Ontario
Welcome to this beautifully maintained 4-bedroom residence nestled in the highly sought-after Credit Pointe neighborhood. From the moment you enter, you're greeted by a grand foyer with soaring cathedral ceilings and a striking wide oak staircase that sets the tone for the elegance throughout. The home features four generously sized bedrooms, perfect for families seeking both comfort and space. A fully finished basement offers added living and entertaining space, ideal for a rec room, home office, or guest suite. Enjoy the charm of a professionally interlocked front yard, a 2-car garage, and additional parking for two vehicles on the driveway ideal for families and guests . Located in a prestigious pocket surrounded by parks, trails, and top-rated schools, this home offers the perfect blend of luxury and convenience. (id:47351)
