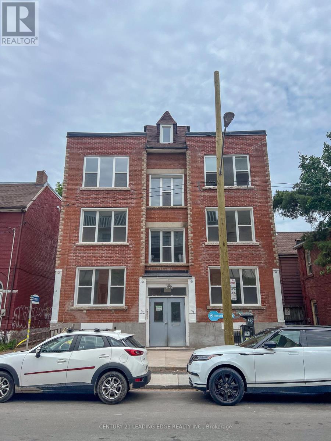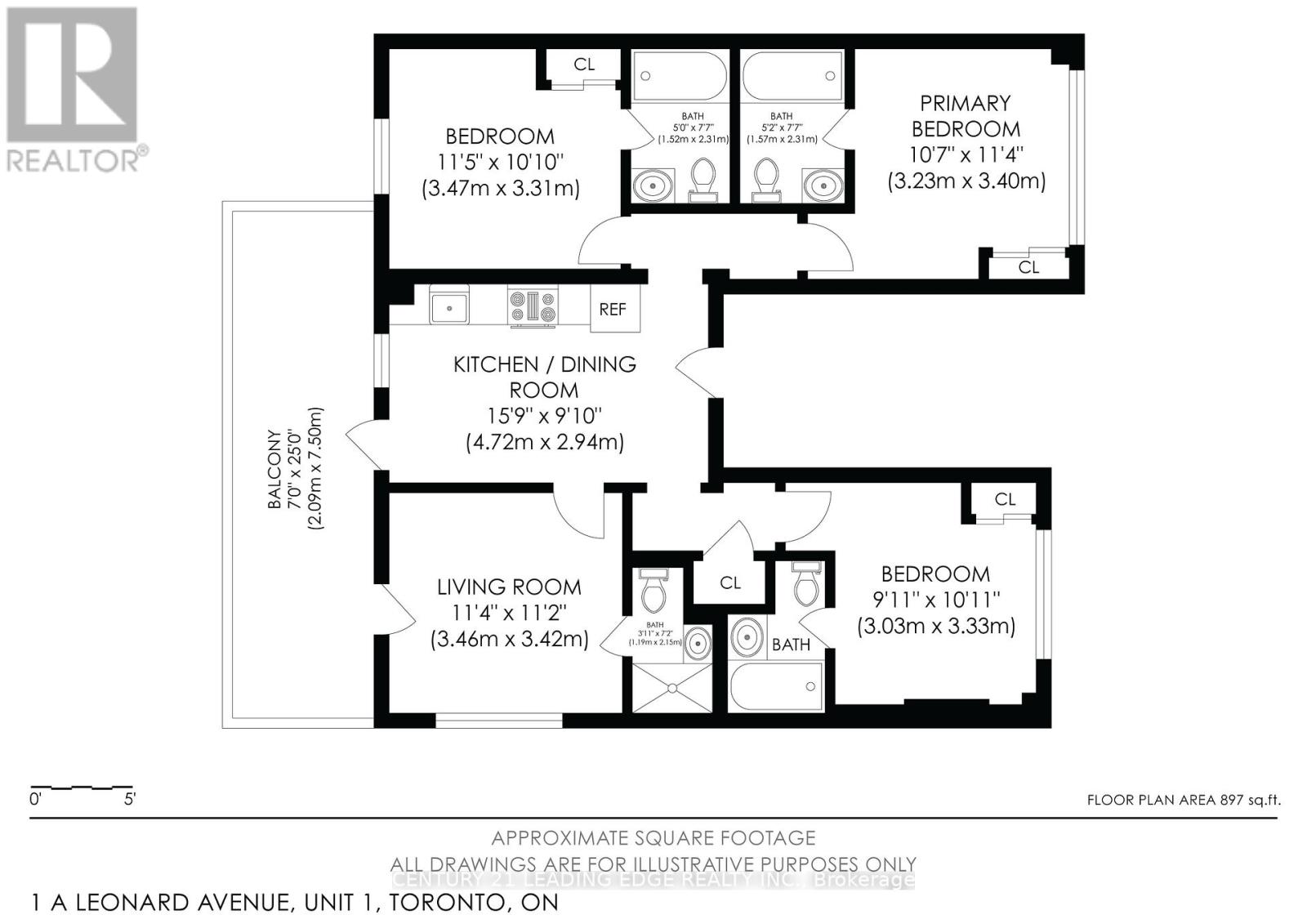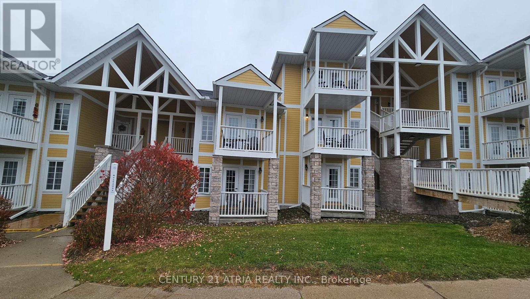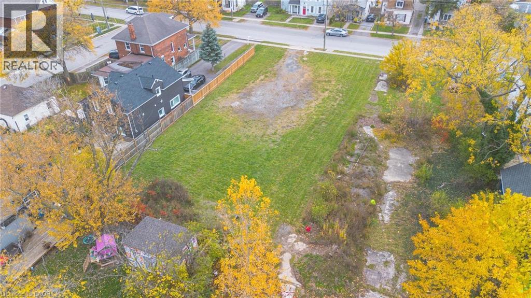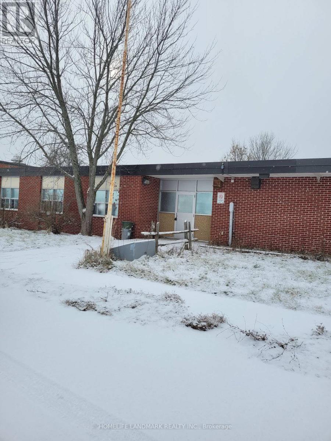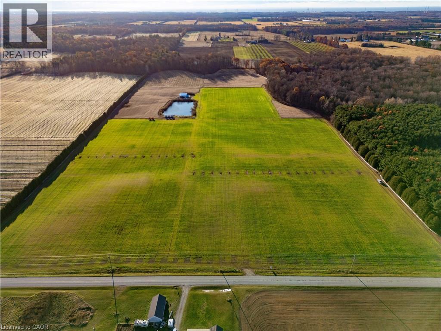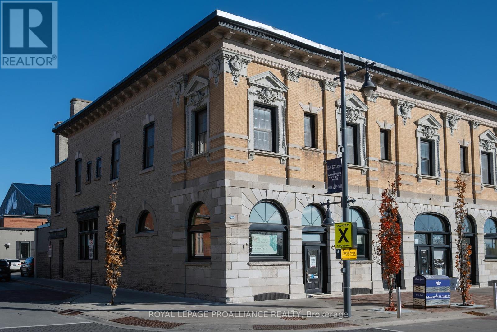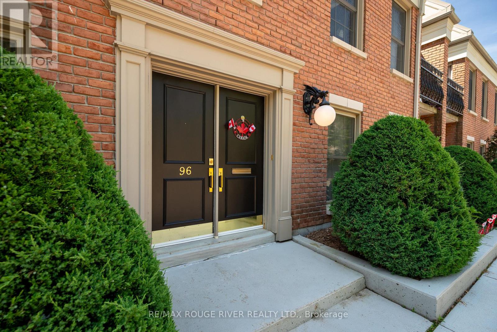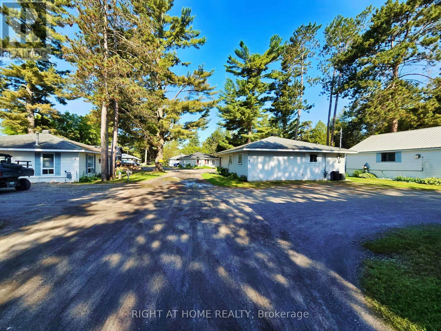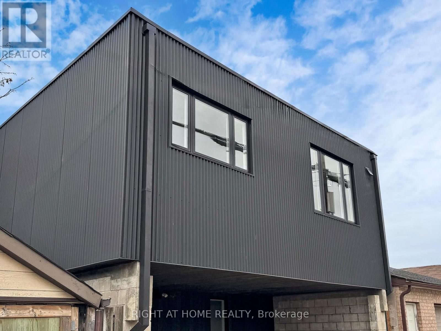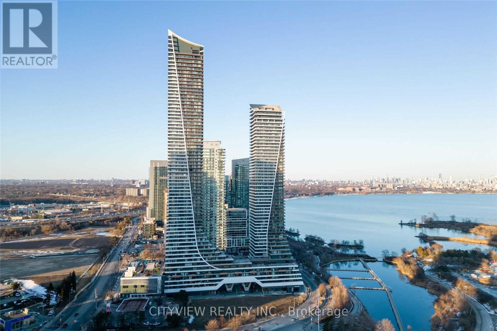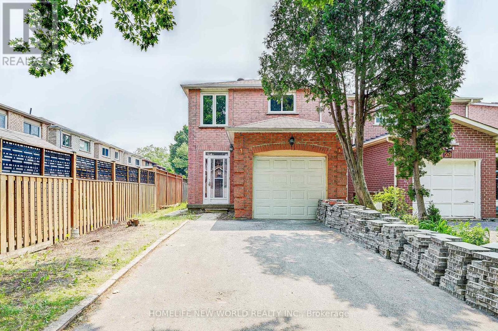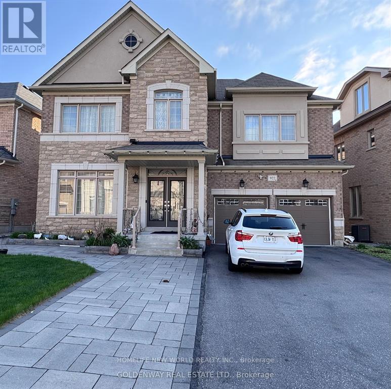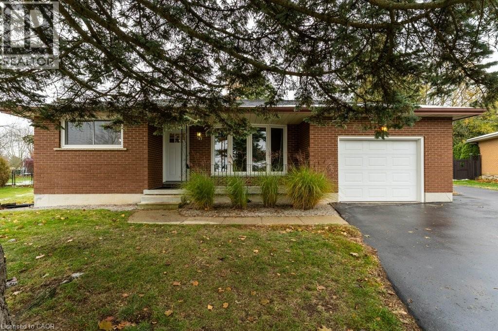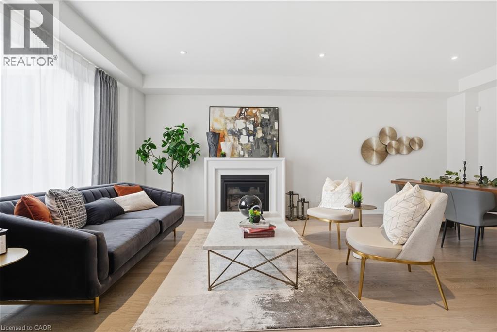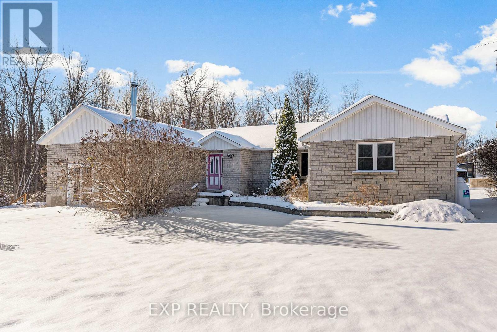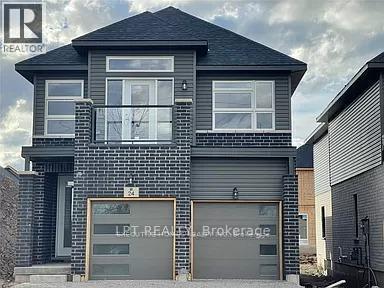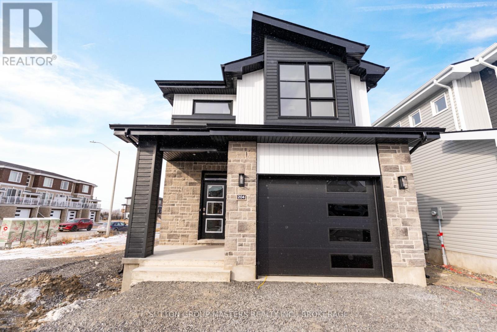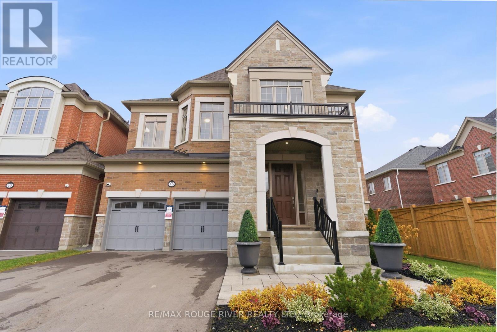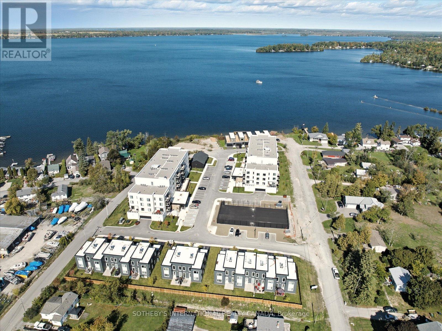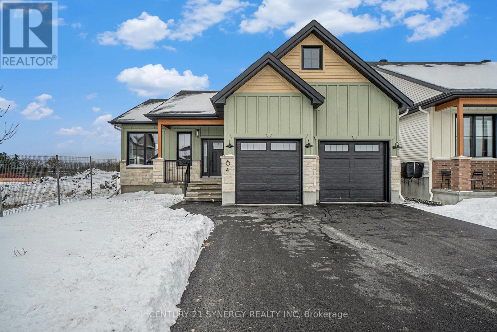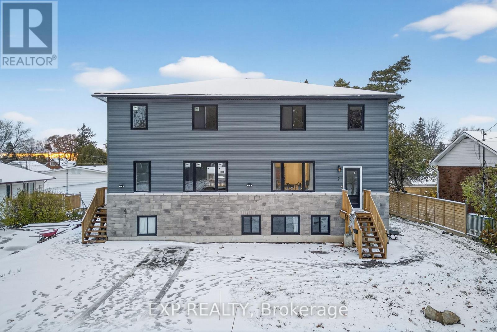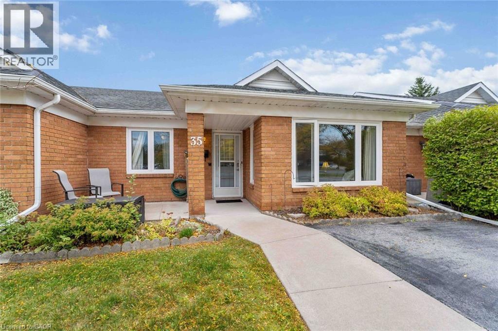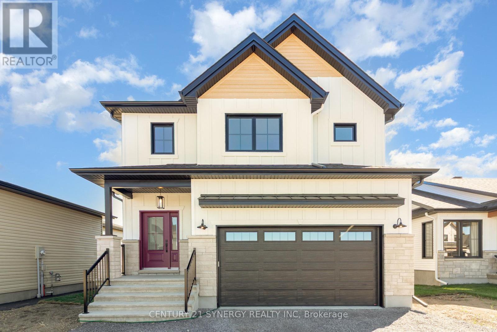Lower - 1a Leonard Avenue
Toronto, Ontario
Newly renovated 3 bed with shared bathroom basement unit located in the heart of Toronto's vibrant Kensington-Chinatown community. Ideal for students or professionals seeking shared living, this unit offers spacious bedrooms, and a shared bathroom kitchen and dining area. Coin-operated washer and dryer on-site. Steps to TTC transit, universities, parks, schools, hospitals, and a wide range of shops and dining options. Enjoy the culture and convenience of one of the city's most iconic neighborhoods. Move-in ready! (id:47351)
1 - 1a Leonard Avenue
Toronto, Ontario
Newly renovated 4 bed / 4 bath unit located in the heart of Toronto's vibrant Kensington-Chinatown community. Ideal for students or professionals seeking shared living, this unit offers spacious bedrooms, private bathrooms, and a shared kitchen and dining area. Coin-operated washer and dryer on-site. Steps to transit, universities, parks, schools, hospitals, and a wide range of shops and dining options. Enjoy the culture and convenience of one of the city's most iconic neighborhoods. Move-in ready! (id:47351)
2074/75 - 90 Highland Drive N
Oro-Medonte, Ontario
Welcome to 90 Highland Ave, a beautiful luxury resort located in Horseshoe Valley. Two units 2074 and 2075, are being sold together. Each unit features 1 master bedroom with a full bath and 2 parking spots. They come fully furnished and are ready to move in. Each unit has a separate entrance and bathroom, making them suitable for individual rentals or Airbnb. Whether you're seeking a permanent residence, a vacation home that balances work and play, a scenic destination for weekend getaways, or an income-generating opportunity, this resort has it all. Includes Use Of Amenities: Indoor/Outdoor Pools, Hot Tubs, Fire Pits, Clubhouse Fitness Room, Games Room... (id:47351)
5 Haight Street
St. Catharines, Ontario
Prime 6-Unit Commercial Infill – Fully Planned & Investor-Ready Located in the desirable Oakdale neighbourhood of St. Catharines, surrounded by purpose-built lots and townhouse developments, this strategically designed 6-unit infill project features fully approved severed lots with new PINs on a 49.51’ x 148.5’ lot. The development includes semi-detached units with basement SDUs and detached rear ADUs. Upper units are 1,500 sq. ft. with 3 bedrooms and 2.5 baths, lower basement SDUs are 500 sq. ft. with 1 bedroom and 1 bath, and detached ADUs are 300 sq. ft. bachelor units. Projected annual gross rental income is $144,000. This is a shovel-ready site, fully approved and ready for construction. All approvals, studies, and plans are in place for a smooth development process, including Consent to Severance, Grading & Site Condition Plans, Planning Application Fee, Engineered Floor Joist & Truss, Stage 1 & 2 Archaeological and Phase 1 & 2 Environmental Assessments (Oakhill Environmental), HVAC Engineering, Architectural Drawings for Semi-Detached Units & Garden Suites, Consent Sketch & Survey, Service Plan, City Parkland & Boulevard Tree Fees, and CMHC MLI Select Energy Modelling Report completed by PL Energy Services. (id:47351)
8 Road - 840 County Road
Greater Napanee, Ontario
Community Facility, 15,500 Sqf Former Elementary School Just South Of Napanee Operating As A School Until 2015. 12 Classrooms(Shelfed And Ready For Storage ) And A Over 2000 Sft, 20 Ft Ceiling Height Gymnasium. There Is A Large Playing Field With Baseball Diamond Behind The Building. Lots Of Parking. It Was Used As Storage For A Retail Company. (id:47351)
Pt Lt 2 7th Concession Road
Langton, Ontario
Scenic 53-acre property with 45 workable acres, perfect to add to your land base or build your dream home. Features a 2023 Coverall structure between two 40' Sea-Cans on packed gravel, with 3-phase hydro already connected. The property also includes underground irrigation and a productive pond that efficiently sits in the center of the field. Never had ginseng and well-suited for a wide range of crops including vegetables, tobacco, and cash crops. Seller can remove the structures and irrigation if not desired. High pressure natural gas available at the road. (id:47351)
161 Front Street
Belleville, Ontario
For Lease - 161 Front Street, Belleville, Ontario. This remarkable 3,000 square foot, two storey commercial space offers a rare opportunity to operate within one of downtown Belleville's most distinguished heritage buildings. Constructed between 1868 and 1872, the property was originally home to the offices of Henry "Harry" Corby Jr., of Corby Distilleries fame, and showcases the elegance of the Italian Renaissance style with its dressed stone facade, carved Victorian detailing, and grand proportions. Inside, the space has been thoughtfully maintained to preserve its historic charm while offering modern functionality. Features include high ceilings, beautiful hardwood and terrazzo floors, two separate entrances for flexible access, a full kitchen, and a restored fireplace that adds warmth and character. Large windows allow natural light to fill the interior, creating an inviting and inspiring environment suitable for a wide range of uses, including retail, office, studio, or wellness. Located in the heart of Belleville's revitalized downtown, surrounded by shops, cafes, and professional services, 161 Front Street combines heritage architecture with contemporary convenience. This is a unique opportunity for a business seeking a space that blends history, style, and practicality in one of the city's most iconic buildings. (id:47351)
96 Maria's Quay
Cobourg, Ontario
Perfectly positioned just steps from Cobourg's picturesque harbour, this stylish 2-bedroom, 2-bath condo offers the ease of single-level living in one of the towns most desirable locations. The open-concept layout with 9-foot ceilings combines a modern kitchen complete with stainless appliances, breakfast bar, and ample storage with a bright living and dining area anchored by a cozy gas fireplace. The spacious primary suite features a walk-in closet and ensuite, while the second bedroom and full guest bath provide flexibility for visitors or a home office. Enjoy private outdoor living on the south-facing terrace ideal for dining, relaxing, or light gardening complete with gazebo. With a new furnace and air conditioning (2024), and a rare attached garage, this move-in-ready condo offers low-maintenance comfort for retirees, downsizers, or investors seeking a prime Cobourg address near shops, parks, and the waterfront. (id:47351)
6 Bay View Court
West Nipissing, Ontario
Seller is willing to provide a second mortgage (VTB) of up to $700,000 at an annual interest rate of 2% to help with the down payment. Additionally, buyer financing of up to $2,700,000 may be available from third-party lenders, subject to the lender's credit approval and usual lending conditions. This creates an exceptional and rare investment opportunity to acquire a property that has 10 detached homes with waterfront land. The current homes are generating substantial revenue, so you can keep this property for long-term growth while exploring the redevelopment potential for a 45+ suite hotel! The property includes five separate lots (five PINs: PIN 490790239, PIN 490790992, PIN 490790228, PIN 490790240, PIN 490790992), currently featuring ten detached homes, one large and one smaller workshop, and approximately 350 feet of water frontage on Minnehaha Bay, part of Lake Nipissing, in Sturgeon Falls (approximately 3 hours north of the GTA). The site is within walking distance of downtown Sturgeon Falls and located approximately 20 minutes west of North Bay, 1 hour south of Sudbury, and roughly 3 hours north of the GTA. This unique location is fully serviced by all municipal utilities, already zoned to build a hotel, and has a clean Phase 1 report, making it an excellent candidate as a hotel site for future development. Initial concept drawings are available on request. (id:47351)
Laneway - 1137 Dovercourt Road
Toronto, Ontario
Modern Laneway Living in Dovercourt Village. This beautifully crafted two-storey laneway home offers two bedrooms plus an oversized den that can easily serve as a third. The ground floor features a private primary suite with ensuite washroom, in-unit laundry, generous closet space, and a welcoming foyer. Upstairs, skylights brighten the open-concept living area with hardwood floors, large den, second bedroom, and a spa-inspired bathroom finished in natural stone with a glass-enclosed shower. Heated polished-concrete floors, stainless-steel appliances, and a waterfall quartz countertop complete the modern design. Enjoy efficient electric heat pumps, ample storage, and a private outdoor patio. Quiet and private, yet steps from Geary Avenue's cafés, breweries, Dovercourt Park, and easy TTC access. Modern design meets laneway serenity. (id:47351)
4510 - 20 Shore Breeze Drive
Toronto, Ontario
Rarely Offered! Unobstructed Stunning Lake Views!! Welcome To Eau Du Soleil, A Modern Waterfront Community in Mimico! Large floor plan 1100 Sqft featuring 2 bedroom 2 full bathrooms. Modern finishes throughout spacious open concept living/dining room with laminate flooring and fireplace walking out to large balcony with south facing unobstructed lake and city views. Spacious primary bedroom with 5pc ensuite with his and hers sink, stand up shower plus a tub with large walk-in closet. Spacious second bedroom with mirrored closet and balcony access. Luxury Amenities, Saltwater Pool, Game Room, Lounge, Gym, Yoga, Party Room and Much More Access to Sky Lounge and Humidifier. (id:47351)
1st & 2nd - 31 Spangler Road
Markham, Ontario
Excellent Location In Markham! Detached brick W/3 Bedrooms & 2 Bathrooms & single garage ~1600sf! No sidewalk & South facing w/lot of sunlight! Shared Laundry! Close To Armadale P.S. & Middlefield C.I. (63/739)! YRT/TTC, James Edward park, shopping, Field Fresh Supermarket, Wal-Mart, Lowe's, LCBO, & Hwy 401/407! Move-In-Condition! ** This is a linked property.** (id:47351)
Bsmt - 922 Ernest Cousins Circle
Newmarket, Ontario
(Walkout Basement with lot of sunlight & fresh air) Modern, bright, and spacious 2 bedrooms & 2 bathrooms at basement in high demand Stonehaven Community in Newmarket. Laminate floors throughout, pot lights. Open concept modern kitchen with quartz countertop. Separate laundry ensuite. Close to Frank Stronach Park, Community Centre, hospital, supermarket, highway 404, and schools. (id:47351)
14 Orchard Crescent
Waterford, Ontario
Welcome Home to 14 Orchard Crescent. Wonderful 3+1 bedroom, 2 bath backsplit with Full In-Law Suite in the picturesque town of Waterford — a perfect opportunity for multi-generational living. The main level affords a recently refreshed eat-in kitchen, brand-new flooring and new windows installed (2024). (Front window replaced previously). Upstairs you will find 3 bedrooms with new flooring, in-suite laundry, and a full bath. Head down to the first lower level where you’ll find a spacious family room with woodstove, large above-grade windows, and a second kitchen with breakfast bar. Private entrance to the backyard makes this a complete in-law suite. A versatile 10’x16’ bunkie/mancave/she-shed for hobbies or relaxation. Oversized pie-shaped lot on a quiet crescent with parking for 5, plus garage. Get ready to explore the Waterford Ponds, Heritage Trail, antique markets & local breweries. Conservation areas nearby for paddling, fishing, or simply enjoying the peaceful countryside. Note: some pictures are virtually staged. (id:47351)
258 Histand Trail
Kitchener, Ontario
!!! JOIN US FOR OUR WEEKEND OPEN HOUSE—EVERY SATURDAY FROM 2–4 PM! DISCOVER EXCLUSIVE HOME UPGRADES AND VALUABLE INCENTIVES YOU WON’T WANT TO MISS !!! Experience the exceptional quality of Heathwood Homes in this absolutely brand-new, beautifully crafted detached residence. Thoughtfully designed with meticulous attention to detail, this 4-bedroom, 4.5-bathroom home features a 2-car garage and a fully finished basement — perfect for modern family living. Step inside to discover the superior finishes Heathwood is known for: rich hardwood flooring, elegant oak-stained stairs, sleek quartz countertops, a premium security system, and smart home integrations throughout. Cozy up by two fireplaces during the cooler months, and enjoy sun-filled interiors thanks to expansive windows that bring in abundant natural light. Nestled in the rapidly growing Williamsburg Green community, this home offers unbeatable convenience with a new public library, excellent schools, playgrounds, nearby shopping plazas, and quick access to major highways. A rare opportunity to own a home built by one of Ontario’s most respected builders — where craftsmanship, style, and comfort come together seamlessly. This beautiful new home is move-in ready and waiting to welcome its first happy homeowner. (id:47351)
31343 Highway 41 Highway
Bonnechere Valley, Ontario
INCOME GENERATING PROPERTY! - Welcome to 31343 Hwy 41 - a solidly built 2+1 bedroom, 2 bath bungalow set on 8.49 scenic acres with 500' frontage along Constant Creek! This property is equipped with a 42 panel tracking solar system which generates between $9K-$12K annually, which will substantially offset your monthly mortgage payment! This inviting, move-in ready family home offers an open-concept living and dining area next to a large, bright kitchen with an oversized island - perfect for entertaining. The attached garage has been converted into a spacious family room with a cozy wood stove and floor-to-ceiling storage cabinets, providing plenty of extra living space. Step out the back garden doors into a 16' x 12' 3 season room with SunSpace windows, which further extends the living space. The finished basement features a rec room and second wood stove for added warmth and comfort. Enjoy the convenience of an oversized detached garage with workshop space, ideal for hobbyists or storage. Explore your own private trails, woods, and additional outbuildings - a perfect rural retreat! A short drive to Eganville, 30 minutes from Renfrew and 1 hour from Ottawa, makes this property is well situate within the Ottawa Valley. (id:47351)
24 Bradley Avenue
Welland, Ontario
Newer Detached 4 Bedroom & 3 Washroom Home At Welland's Family Friendly Community & Most Desirable Neighbourhood. Dream Kitchen With Lots Of Cabinets & Light Fixtures. Main Floor Offers Living, Family/Great Room, Laundry room, Good Sized Kitchen With All New Stainless Steele Appliances And Walk Out To Private Backyard. Upper Floor Has Master Bedroom With 5 Pc Ensuite And Other 3 Oversized Bedrooms. Modern Open Concept. (id:47351)
204 Superior Drive
Loyalist, Ontario
Welcome to Barr Homes' brand new model home... 204 Superior Drive in Amherstview, Ontario! This 2 storey single detached family home in Lakeside Ponds is perfect for those looking for a modernized and comfortable home. This home is completely carpet free and has a total square footage of 1,750 of finished living space on the main and second level with an additional fully finished basement. 3 bedrooms and 3.5 bathrooms with top to bottom upgrades and features that include a ceramic tile foyer, laminate flooring throughout with hardwood stairs, 9'flat ceilings, quartz kitchen countertops and a main floor powder room. Further, you will find an open concept living area and a mudroom with an entrance to the garage. On the second level is where you will find 3 generous sized bedrooms including the primary bedroom with a gorgeous ensuite bathroom and a walk-in closet. The basement is fully finished with a 4-piece bathroom and the home includes other features such as a linear gas fireplace in the living room, kitchen backsplash, gorgeous lighting fixtures throughout, and tons of other upgrades sure to impress from the moment you enter to the moment you leave! The home is close to schools, parks, shopping, a golf course and a quick trip to Kingston's West End! Do not miss out on your opportunity to own the Barr Homes' "Cypress" model home today! (id:47351)
15 Brabin Circle
Whitby, Ontario
Welcome to The Cedarvale B Model by Heathwood Homes, a stunning all-brick and stone residence in the desirable Country Lane community. Offering over 4,400 sq. ft. of finished living space, this home showcases 4+1 bedrooms, 5 bathrooms, and a fully finished lower level with the exceptional craftsmanship Heathwood is known for. The main level features 10-foot ceilings, smooth finishes, and engineered hardwood floors throughout. The living room overlooks the front yard with pot lights and a warm, inviting atmosphere. The formal dining room impresses with a coffered ceiling and elegant proportions-perfect for entertaining. The great room steals the show with 11-foot coffered ceilings, a fireplace, and bright windows, seamlessly connecting to the designer kitchen. The chef's kitchen offers a center island, breakfast bar, stainless steel appliances, upgraded soft-close cabinetry, valance lighting, and a servery with pantry storage. The adjoining breakfast area opens to a fenced backyard, ideal for relaxed family mornings. The primary bedroom is a private retreat with his-and-hers closets and a spa-like 5-piece ensuite featuring a frameless glass shower and freestanding tub. Three additional bedrooms each include walk-in or double closets and ensuite or semi-ensuite bathrooms with Caesarstone countertops and porcelain tile. The finished lower level with 9-foot ceilings adds valuable living space, including a recreation room with pot lights, a 4-piece bathroom, and a fifth bedroom with a double closet. A wet bar rough-in offers added versatility. Additional features include stained oak stairs with metal pickets, pot lights throughout, upper level laundry with cabinetry, and a beautifully landscaped front yard. Experience luxury living at its finest-The Cedarvale B by Heathwood Homes is where design, comfort, and quality meet in perfect harmony. (id:47351)
Penthouse 1 - 19a West Street N
Kawartha Lakes, Ontario
Dreaming of Penthouse living on Cameron Lake? Welcome to the Balsam House, Penthouse #1. The penthouse floor boasts 10 foot ceilings and fewer suites per floor given the sense of space the moment the elevator door opens. The suite has upgraded finishes with beautiful quartz counter tops and matching backsplash for a sleek look . A centre island for 2 featuring attractive pendant lights and upgraded pot lights throughout. Soaring 10 foot ceilings and an extra large fireplace elevate the living space. This suite is 1232 square feet featuring 2 bedrooms & 2 bathrooms and in-suite laundry. The primary has double closets, 4 piece ensuite with glass shower & double sinks. The 2nd bedroom is a great size acting as a 2nd primary with a 70 square foot walk in closet with it's own window! Utilize as a closet & flexed office space. The 4 piece bath is directly across from 2nd bedroom and there is great separation of space between bedrooms. Bright and airy with beautiful views. Access to the terrace from the living room and primary bedroom. The lake views from this terrace are SPECTACULAR complete with (BBQ hookup). There is enough space for a dining table for 4 plus a chaise. Shared amenities include a clubhouse, gym, outdoor pool, tennis/pickleball courts, and private dock area for residents with planned finger docks for daytime use. This is a pet friendly community with dog wash station in the parking garage. One indoor parking and 1 outdoor parking spot come with this suite. Maintenance free living, the snow is removed, the grass is cut and all the outdoors and indoor amenities are taken care of, giving you more time to do things you love. Discover the charming town of Fenelon Falls. Just a short stroll from the Fenelon Lakes Club, you'll find unique shops, delightful dining, and rejuvenating wellness experiences. Conveniently located 20 minutes from Lindsay and Bobcaygeon, and only 90 minutes from the GTA. (id:47351)
64 Helen Street
North Stormont, Ontario
Welcome to the Veneto! Located in the new Countryside Acres subdivision in the heart of Crysler. This beautiful Farmhouse style bungalow features OVER $27,000 worth of upgrades!!Upgrades include: fireplace quartz countertops in the kitchen, undermount sink, laundry room upper cabinets & sink, rough in basement bathroom, basement framed and drywalled & side door access. Featuring an open-concept layout, this home offers three spacious bedrooms and two bathrooms, thoughtfully designed to be both inviting and functional. The modern kitchen includes a center island with breakfast bar and quartz countertops, offering both style and practicality - perfect for casual dining or entertaining. Enjoy a fireplace with stone surround in the living area, creating a warm and welcoming atmosphere. The primary bedroom boasts a walk-in closet and private ensuite . A mudroom with laundry sink and main-floor laundry add to the home's everyday convenience. The basement provides plenty of potential, complete with bathroom rough-in, exterior stairs for separate access, and exterior walls that are framed, drywalled, and painted - ready for your finishing touches. A double-car garage with inside entry enhances comfort and practicality. No A/C or appliances included. Comes standard with a hardwood staircase from main to lower level and eavestroughs installed. (id:47351)
53 Lakeview Avenue
Kingston, Ontario
Exceptional 4-Unit Investment in Reddendale - Steps from Amenities, Transit, and Schools. A rare opportunity in Kingston's highly desirable Reddendale neighbourhood! This one-of-a-kind legal 4-unit property features 6+2 bedrooms across two spacious two-level 3-bedroom units and two well-appointed 1-bedroom basement units. Currently, 3 of the 4 units are leased (with the 4th being tenanted for May 15th), generating over $65,000 in annual rental income, with the potential to live in the remaining 3-bedroom unit or rent it for an additional $30,000 per year. Designed for modern living and long-term value, each unit showcases high-end finishes including quartz countertops in every kitchen, ceramic tile bathrooms, and 9-ft ceilings on both the main floor and lower level that enhance light and space. Every unit is separately metered for electricity and water, while gas service is provided to the main-floor units-each equipped with its own high-efficiency furnace, central air conditioner, and gas hot water tank. Basement units feature owned electric hot water tanks, ensuring low-maintenance efficiency throughout. An HRV system supports healthy airflow and comfort year-round. The property offers parking for four vehicles and an unbeatable location within walking distance to Crerar Park Beach, neighbourhood parks, and a local golf course and driving range. Conveniently located near public transit routes, St. Lawrence College, Queen's University, and Kingston General Hospital, this property appeals to students, professionals, and families alike. With quick access to major shopping centres, restaurants, and essential amenities, it's the ideal blend of investment performance and lifestyle convenience. Whether you're expanding your portfolio or seeking a high-performing property in one of Kingston's top neighbourhoods, this Reddendale gem offers both immediate income and lasting value. (id:47351)
35 Nova Crescent Unit# 7
Welland, Ontario
Charming Townhouse-Style Bungalow in St. Charles Village! Enjoy a carefree lifestyle with no grass to mow and no snow to shovel in this beautifully maintained condominium.Step inside to an open-concept living and dining area, perfect for entertaining. The bright kitchen features patio doors leading to a private, partly fenced back patio, ideal for relaxing or enjoying a morning coffee. A cozy front patio adds extra outdoor living space. This home offers 2 spacious bedrooms with large closets, including a primary bedroom that easily fits a king-size bed and features an extra-large closet. Main floor laundry adds everyday convenience. Additional highlights include:Updated windows, Peaceful location adjacent to the recreational canal and trails, short walking distance to the Welland community centre, shopping plaza and Transit. This is wonderful retirement living in a quiet, friendly community. Don't miss your chance to make this lovely home yours! (id:47351)
Lot 00 Helen Street
North Stormont, Ontario
OPEN HOUSE HOSTED AT 64 HELEN ST. ~ SUN. FEB. 22 @ 12-2PM. *Photos of similar model* Welcome to the RHONE! This beautiful new two-story home, to be built by a trusted local builder, in the new sub-divison of Countryside Acres in the heart of Crysler. With 3 spacious bedrooms and 2.5 baths, this home offers comfort & convenience The open-concept first floor offers seamless living, with a large living area that flows into the dining/kitchen complete a spacious island ideal for casual dining/entertaining while providing easy access to the back patio to enjoy the country air. Upstairs, the primary features a luxurious 4-pc ensuite with a double-sink vanity, creating a private retreat. The open staircase design from the main floor to the 2nd floor enhances the home's spacious feel, allowing for ample natural light. Homebuyers have the option to personalize their home with either a sleek modern or cozy farmhouse exterior. NO AC/APPLIANCES INCLUDED but comes standard with hardwood staircase from main to 2nd level and eavestrough. (id:47351)
