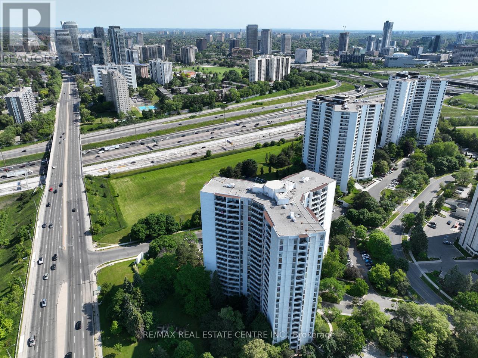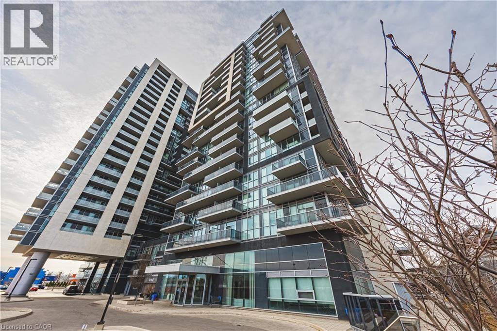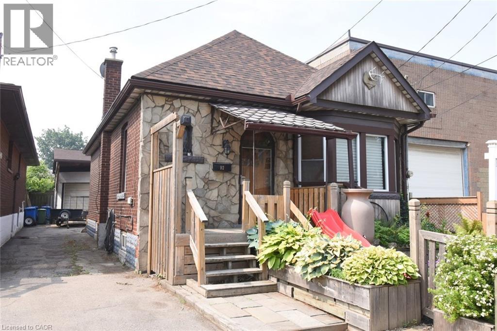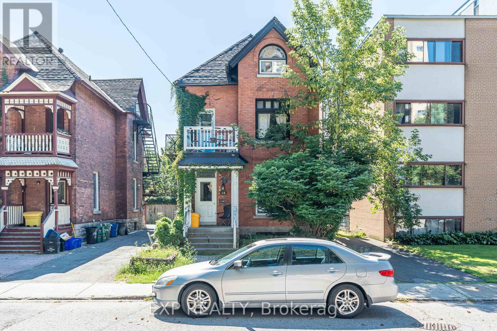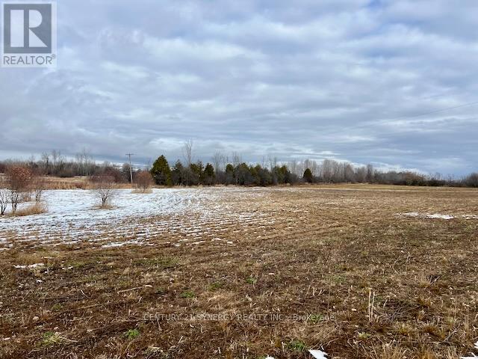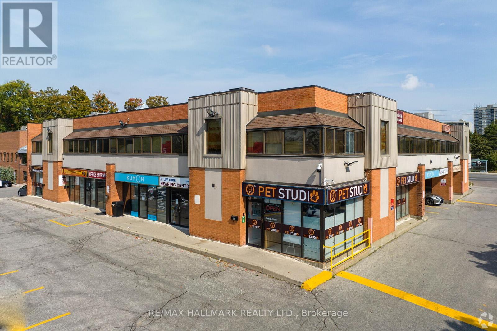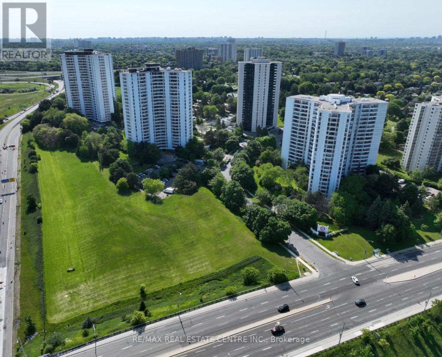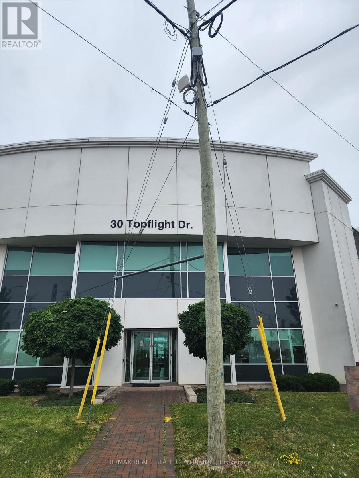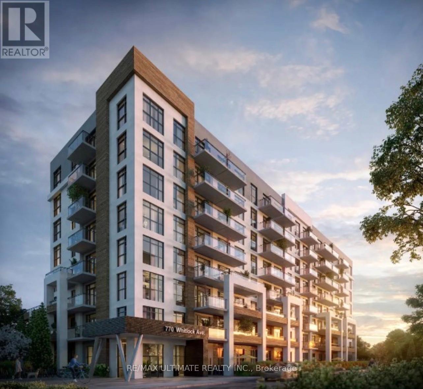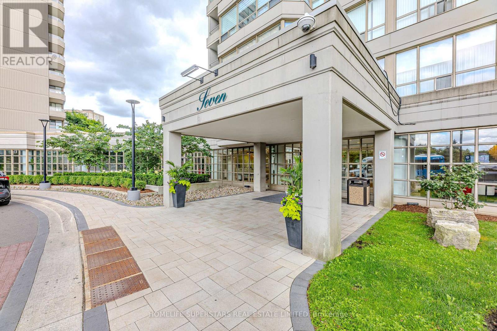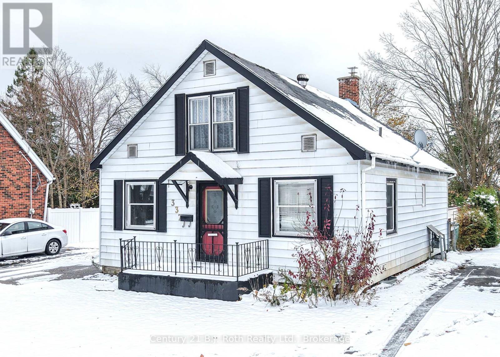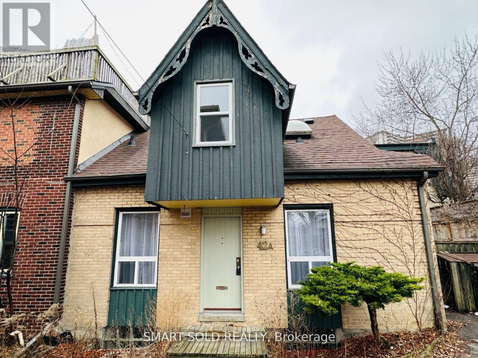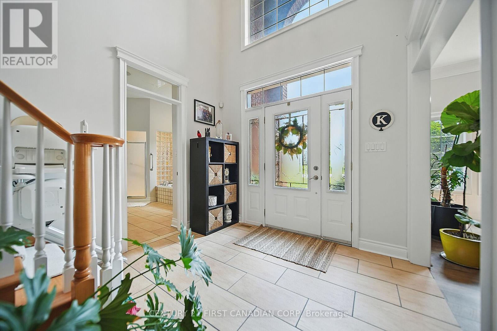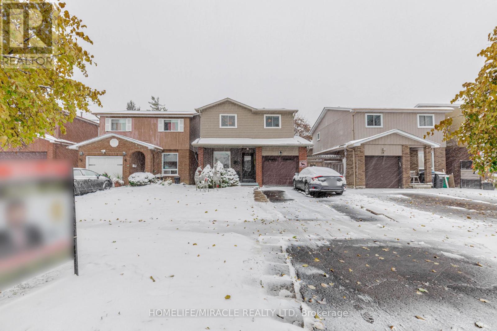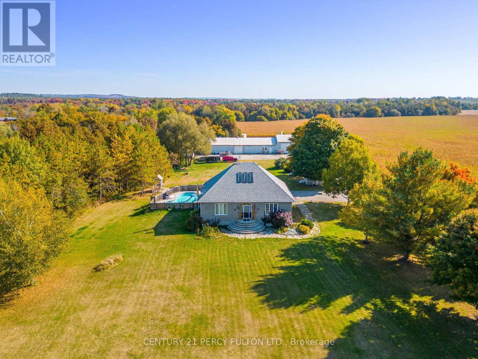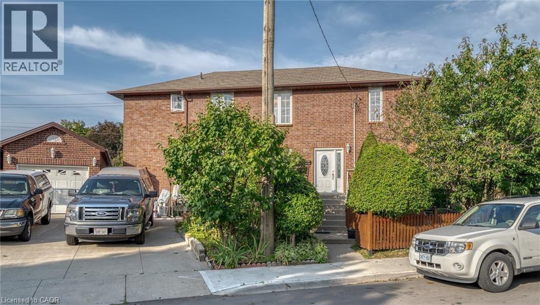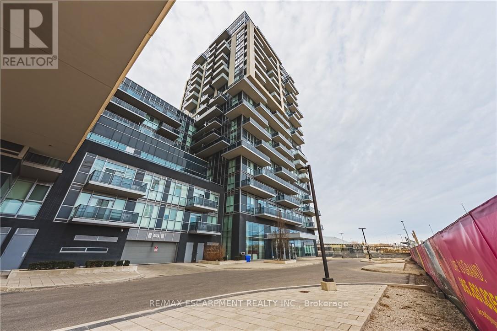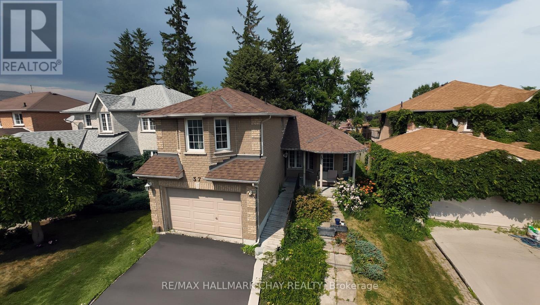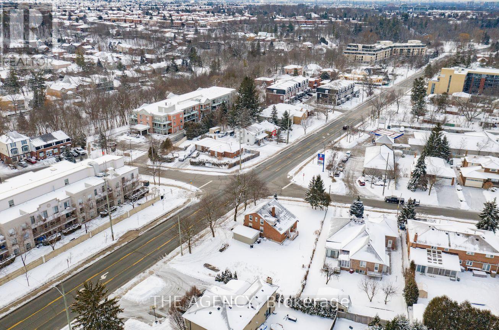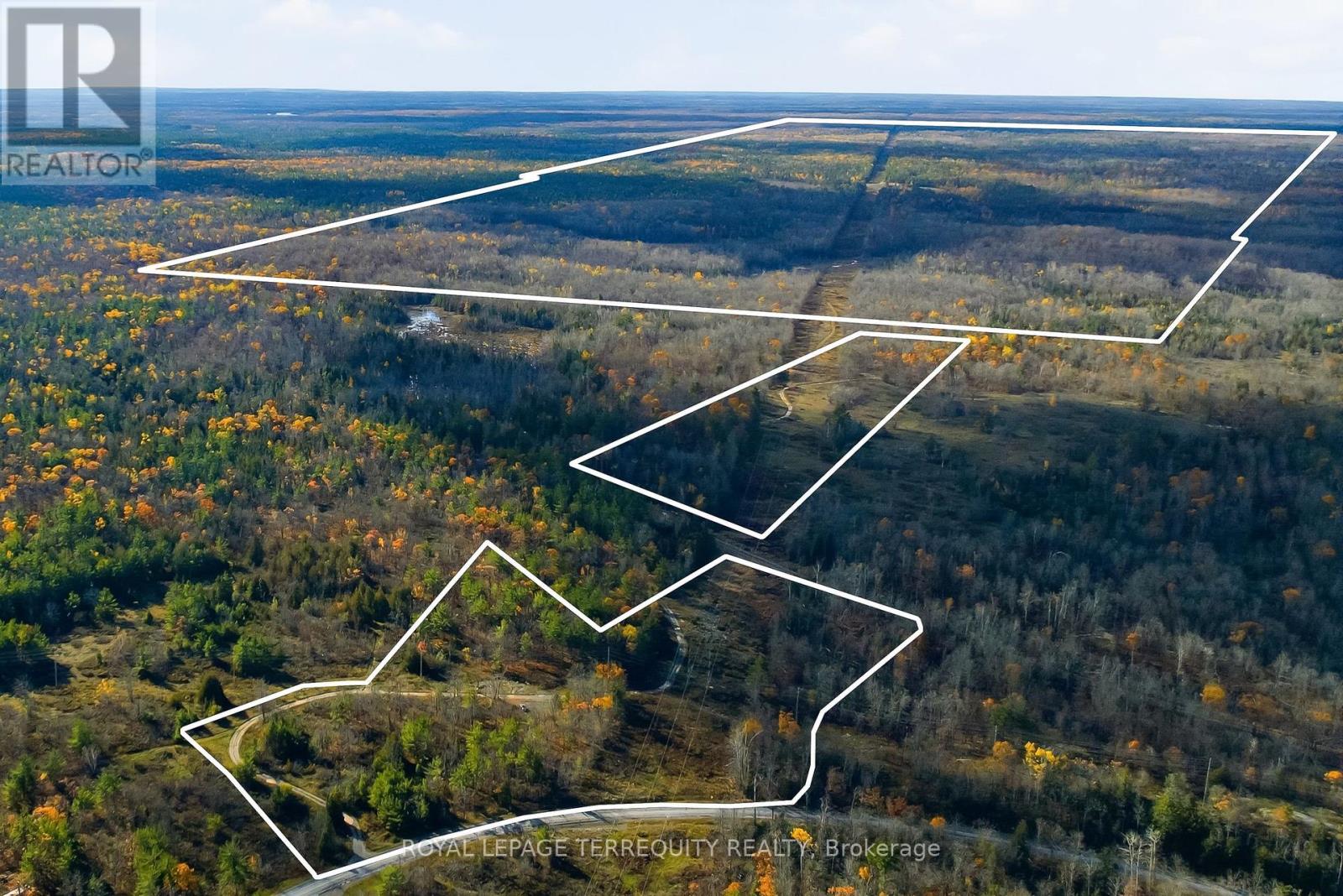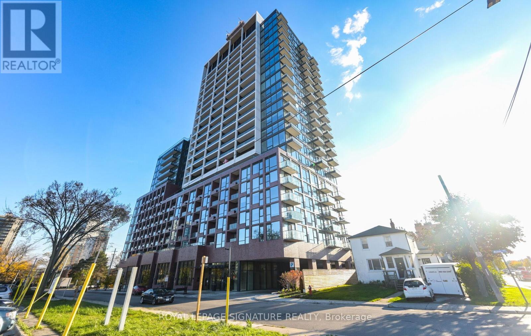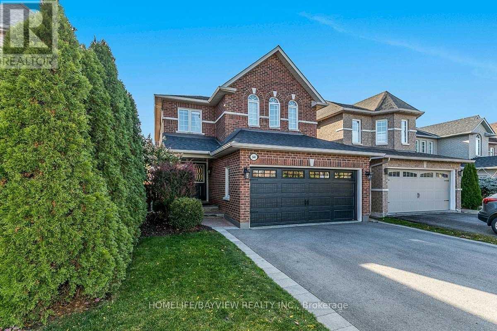911 - 150 Graydon Hall Drive
Toronto, Ontario
Rare Opportunity To Locate Your Residence Within Nature Lover's Paradise In The Heart Of The Gta. Located Just North Of York Mills & Don Mills Rd, This Beautiful Apartment Features Unencumbered Views So No Buildings Blocking Your Morning Wake Up Or Idle Time Lounging On Your Balcony. Great For Commuting - 401, 404 And Dvp At The Junction. Ttc Outside The Building! 19 Acres To Walk On, Picnic, As Well As Great Biking And Hiking Trails. ***Rent Is Inclusive Of Hydro, Water, Heat*** Underground Parking Additional $130.00/Month & Outside Parking $95.00/Month.***Locker Additional $35/Month***. Graydon Hall Apartments is a professionally managed rental community, offering comfortable, worry-free living in a well-maintained high-rise apartment building (not a condominium). (id:47351)
2093 Fairview Street Unit# 2001
Burlington, Ontario
Welcome to Paradigm Condo living. This building built in 2017 features amenities suited for everyone. Located next to the Burlington Go Station. This unit offers 577 sq ft of living space and boasts an open-concept living and dining area.The kitchen comes fully equipped with stainless steel appliances, quartz countertops and plenty of cabinet space. Ensuite Laundry. Enjoy the sunsets from your 20th floor balcony. Includes one underground parking spot B-275 and one locker B-323. Abundance of amenities include, pool, sauna, gym, basketball court, theatre room, party room, Patio with BBQ's, outdoor lounging area and 24 hour concierge service. Conveniently located near major highways, shopping centres, hospital, parks and schools. (id:47351)
363/365 Wilson Road S
Oshawa, Ontario
This high exposure, neighbourhood retail shopping centre is well located on the East side of the City of Oshawa near the signalized intersection of Wilson Road South and Olive Avenue. The plaza is home to a diverse mix of stable long term tenants, creating strong customer draw and an excellent business environment. This vibrant shopping centre is surrounded by mature residential communities and benefits from steady foot and vehicle traffic throughout the day. Ideal location for retail, service or professional uses seeking a visible, accessible location in a thriving community hub. Prime visibility with excellent signage and exposure opportunities. Bring your business to a proven retail location that offers stability, visibility, and growth potential. (id:47351)
92 Gertrude Street
Hamilton, Ontario
Rare find, nice bungalow with 800 square foot shop with oversized door, gas, hydro, alarm, and 12' ceilings with M5 zoning light industrial, many permitted uses. Property is now vacant with immediate possession available. (id:47351)
88 Maclaren Street
Ottawa, Ontario
Ideally situated in Ottawa's coveted Golden Triangle, this property represents a rare opportunity to acquire a well-maintained six-unit multifamily asset in one of the city's most desirable urban enclaves. Each suite is thoughtfully configured, offering a strong foundation of stable income with meaningful potential for rental growth and value appreciation. The property's central location ensures enduring tenant demand, exceptional walkability, and proximity to Ottawa's key employment, retail, and lifestyle corridors. Investors will appreciate the balance of reliability and upside-an ideal addition to any portfolio seeking long-term performance in a high-barrier-to-entry market. A new roof was completed in 2024, further enhancing the property's desireability. Opportunities of this caliber in Ottawa's thriving multifamily market are increasingly rare, making 88 MacLaren Street a must-see for the discerning investor. (id:47351)
Lot # 2 - 000 Armstrong Road
Drummond/north Elmsley, Ontario
Newly severed lot waits for your building plans. Located on the corner of Glenview Road and Armstrong Road. Easy commute to all amenities, schools and Ottawa, Carleton Place, Perth or Smiths Falls. (id:47351)
212a - 2190 Warden Avenue
Toronto, Ontario
Perfectly located near the 401 with easy transit access, this second-floor open consept office space offers unparalleled connectivity. Enjoy comprehensive amenities including ample parking, elevator access, and secure surroundings. Our all-inclusive lease ensures a hassle-free experience with no surprise costs. Join a vibrant mix of professionals in a dynamic atmosphere conducive to growth. With on-site services enhancing daily operations and opportunities for cross-disciplinary collaborations, 2190 Warden Ave isnt just a location, its where business thrives. (id:47351)
104 - 100 Graydon Hall Drive
Toronto, Ontario
Rare Opportunity To Locate Your Residence Within Nature Lover's Paradise In The Heart Of The Gta. Located Just North Of York Mills & Don Mills Rd, This Beautiful Apartment Features Unencumbered Views So No Buildings Blocking Your Morning Wake Up Or Idle Time Lounging On Your Balcony. Great For Commuting - 401, 404 And Dvp At The Junction. Ttc Outside The Building! 19 Acres To Walk On, Picnic, As Well As Great Biking And Hiking Trails. ***Rent Is Inclusive Of Hydro, Water, Heat*** Underground Parking Additional $130.00/Month & Outside Parking $95.00/Month.***Locker Additional $35/Month***. Graydon Hall Apartments is a professionally managed rental community, offering comfortable, worry-free living in a well-maintained high-rise apartment building (not a condominium). (id:47351)
9 - 30 Topflight Drive
Mississauga, Ontario
This Modern, Fully Finished Office Space Offers Exceptional Connectivity And Convenience- Located Near Major Highways 401 And 407 The Newly Developed LRT Line. Designed For Professional Services, The Unit Features Two Private Offices, A Spacious Boardroom( currently used as a big office) , A Welcoming Reception Area, And A Kitchenette. Large Windows Fill The Space With Ample Natural Light, Creating A Bright, Inviting, And Productive Work Environment. The Property Also Offers Ample On-Site Parking For Both Client And Employees. Ideally Situated Just Minutes From Key Business Hubs And Courthouses, This Office Is An Excellent Choice For Legal, Consulting, Or Other Professional Service Firms. Additional Option: This Unit (Unit-3,726 Sq. Ft.) Can Be Easily Combined With Unit 9 To Accommodate Larger Space Requirements. Note: Listed Price Is Per Square Foot. (id:47351)
703 - 750 Whitlock Avenue
Milton, Ontario
Highly Sought After Assignment Opportunity At Luxurious Mile & Creek Condos by Mattamy Homes! Brand New Never Live In One Bedroom Plus Den Unit W/ Open Concept Functional Layout, 577 Interior Sq Ft Plus Balcony On High Floor W/ Unobstructed Views Of The Forest & Creek. 9" Smooth Ceilings, Lots Of Natural Light W/ Premium South East Exposure & Floor To Ceiling Windows, High End Finishes W/ Over 14K In Upgrades Including Kitchen Island, Under Cabinet LED Lighting, Vanity Upgrade In Bathroom, Glass Sliding Door For Bath/Shower, Premium Doors, Mirrored Frameless Slider, Media Wall Framing, Upgraded Matte Black Faucets & Handles, Premium Paint Package And More! Includes One Underground Parking Space. The Property Also Comes With Outstanding Amenities Including: Media Room, Fitness Center, Rooftop Outdoor Lounge W/ Al Fresco Dining, Interior Party/Dining Room & A Pet Spa All Conveniently Located In The Amenity Pavillion. Minutes From Retail, Schools, Public Transit and HWYs 401 & 407. Occupancy Is Scheduled For January 2026. Don't Miss Out on This Incredible Opportunity To Own Milton's Most In Demand Condominium Property! (id:47351)
1005 - 7 Townsgate Drive
Vaughan, Ontario
Beautifully 2 Bedroom Condo Renovated Top to Bottom and ready to move in. Featuring a large, spacious and Open Concept layout, this unit consists of a Living/Dining room, chef's kitchen with large solarium. 2 spacious bedrooms with large closets and closet organizers. The primary bedroom has a 4-pc en-suite bathroom. High-end appliances and, granite counter tops and large separate laundry room. Locker and parking included. Luxury building with amenities that include Spa like facilities, indoor pool w/large sundeck, whirlpool, sauna, gym, billiard room, party room, tennis/squash courts, pickle ball court and guest suites. (id:47351)
337 Colborne Street W
Orillia, Ontario
Charming West Ward Opportunity - Perfect for First-Time Buyers or Investors Welcome to this well-loved 3-bedroom, 1-storey home located in Orillia's West Ward. Owned by the same family for over 60 years, this property is ready for its next chapter and offers incredible potential for those looking to invest or build some sweat equity. Step inside through the convenient mudroom entry, complete with a storage closet and access to the backyard. The bright eat-in kitchen features classic wood cabinetry and flows into a separate dining room with a walkout to the mostly fenced yard-ideal for family gatherings, pets, or future landscaping ideas. The main floor also includes a light-filled living room, a comfortable bedroom, and a 3-piece bath that previously accommodated a bathtub and could be converted back into a full 4-piece.Upstairs, you'll find a cozy office nook along with two additional bedrooms, including one with charming built-in twin beds-perfect for kids, guests, or creative use of space. The full basement provides excellent storage & Laundry area . Outside, the paved mutual driveway offers ample parking. With solid bones and endless potential, this property is a fantastic opportunity to put your personal touch on your new home! (id:47351)
42a Amelia Street
Toronto, Ontario
Charming And Bright Private Coach House On One Of The Best Streets In Cabbage Town! Over 1760 Sf On 3 Finished Floors With A Private Parking And A Private Courtyard. 2 Spacious Bedrooms On 2nd Floor. Open Concept Recreation Room In Basement Can Be Used As The 3rd Bedroom Or Office. 2 Full Bathrooms. A Lot Of Great Restaurants And All Kind Of Shops Around. Steps To The Shops & Restaurants Of Cabbagetown, TTC At Your Door, And A Short Walk To Downtown. Easy Access To DVP And Connected To Other Highways. (id:47351)
42580 Roberts Line
Central Elgin, Ontario
NEW PRICE!!! This beautiful 1.4 acre country estate is located 5 minutes from the Port Stanley Beach and all amenities with a quick commute to St. Thomas and easy drive to London. Many improvements done to this well built custom brick 3 bedroom, 2.5 bathroom home that features a circular paved driveway, professionally landscaped and over-sized insulated 2-car garage with separate entrance to the basement. The main floor boasts an impressive open concept design with new engineered HW flooring (2022) in the living room & family room separated by a double-sided gas fireplace. Also there is a formal dining room, a kitchen with granite counter tops, back-splash, under-cabinet lighting, stainless steel appliances (2022), an island that seats 4, breakfast nook, pantry closet & accent lighting. Ideally located next to the kitchen is a separate entrance with ceramic tile floors, a coat closet and 2-piece bathroom with new washer and dryer (2022). The family room has sliding doors that lead to a newly constructed covered patio (2023) with lights, fans, heater and speakers that is a great area for entertaining. The primary bedroom is also conveniently located on the main floor that includes a 5 piece ensuite with heated ceramic tile flooring, jetted tub, tiled shower, walk-in closet and access to the covered patio. Heading up to the second level, you will find a newly added stair lift (2023), a loft for an office space and 2 more large bedrooms with new engineered HW flooring (2022) and a Jack 'n Jill 4-piece bathroom. The lower level with separate garage backdoor walk up has been drywalled with electrical and flooring done (2025) creating a granny/in-law suite that potentially includes 3 bedrooms, recreation room, 3 piece washroom and kitchen creating exceptional value. In addition to a gazebo with hydro, there is a custom built fire-pit in the backyard (2023). The home comes with a Generac generator & water filtration system! (id:47351)
359/361 359a Wilson Road S
Oshawa, Ontario
This high exposure, neighbourhood retail shopping centre is well located on the East side of the City of Oshawa near the signalized intersection of Wilson Road South and Olive Avenue. The plaza is home to a diverse mix of stable long term tenants, creating strong customer draw and an excellent business environment. This vibrant shopping centre is surrounded by mature residential communities and benefits from steady foot and vehicle traffic throughout the day. Ideal location for retail, service or professional uses seeking a visible, accessible location in a thriving community hub. Prime visibility with excellent signage and exposure opportunities. Bring your business to a proven retail location that offers stability, visibility, and growth potential. (id:47351)
32 Langston Drive
Brampton, Ontario
Location! Location! Location! Beautiful 4 + 2 Bed Detached 5 Level Backsplit Upgraded House with No Carpet. Functional Layout with lot of living space, Main Floor with Room, Full Bathroom & Kitchen with SS Appliances. Spacious & Bright Living Area with Pot Lights, W/O to Deck. 3 Spacious Bedrooms with Closets & Large Windows on Upper Floor and a full washroom. Lower level Spacious Family Room Can Used as Bed Room. Side Entrance to House. Finished Basement. Beautiful Backyard With Deck. Spacious Front Porch and Good Size Driveway with ample Parkings. Excellent Family Neighborhood W/Walking Distance To Transit, School, Park, Turnberry Golf Club, Mins To Hwy, Trinity Common Mall Shopping, Go station and all amenities! ** Must view Home** ** This is a linked property.** (id:47351)
5659 Gilmore Road
Clarington, Ontario
Welcome to 5659 Gilmore Road! This 65 Acre Property Of Gently Rolling Land Includes 2 Fully Detached Homes And A Huge 60x40 Ft Heated Workshop With Attached 100x40 Ft Steel Barn. Spring Fed Pond & 50 Acres Of Rented Farmable Land. Primary Residence had 3+2 Generous Sized Bedrooms, High Ceilings, Large Windows, Wood Floors, Huge Cold Cellar, A Large Laundry/Mud Room. Heated Inground Pool. Secondary Residence Is a Very Charming 2+1 Bedroom, 2 Bathroom With Cozy Front Porch. (id:47351)
107 Horning Drive Unit# Lower
Hamilton, Ontario
Upgraded 2 bedroom, 1 bath, lower floor unit (all inclusive) includes heat, hydro, water, and central air conditioning. This apartment is 1,000 square feet, bordering West Hamilton/Ancaster. Within walking steps to Meadowlands Power Centre and Scenic Drive. This unit has modern flooring throughout, recently upgraded washroom, kitchen, and backsplash, and a fireplace to keep you cozy in fall and winter. Close to grocery stores, movie theatre, restaurants, cafes and other amenities. Easy highway access to 403. This would be an ideal location for busy working professionals, post graduates, and roommates who want to move closer to work. Access to shared backyard. One free of charge parking spot, depending on the size of the vehicle. There is also parking available on the street all year around, hassle free. December 1st possession available. (id:47351)
2001 - 2093 Fairview Street
Burlington, Ontario
Welcome to Paradigm Condo living. This building built in 2017 features amenities suited for everyone. Located next to the Burlington Go Station. This unit offers 577 sq ft of living space and boasts an open-concept living and dining area. The kitchen comes fully equipped with stainless steel appliances, quartz countertops and plenty of cabinet space. Ensuite Laundry. Enjoy the sunsets from your 20th floor balcony. Includes one underground parking spot B-275 and one locker B-323. Abundance of amenities include, pool, sauna, gym, basketball court, theatre room, party room, Patio with BBQ's, outdoor lounging area and 24 hour concierge service. Conveniently located near major highways, shopping centres, hospital, parks and schools. (id:47351)
37 Loon Avenue
Barrie, Ontario
Multi-Family, Flip, or Investment Opportunity in Central Barrie - Sellers Willing to Rent Back! Located minutes from Hwy 400, major shopping, schools, transit, and parks, this centrally situated property offers exceptional potential for multi-family buyers, investors, flippers, and contractors. Featuring a separate in-law suite, the layout is ideal for extended family living or the possibility of creating a legal duplex (buyer to verify).With solid bones and strong value-add potential, this home is perfect for those looking to renovate, modernize, and maximize returns-whether as a profitable flip or a long-term income property. Investor bonus: Sellers are open to a rent-back arrangement, providing immediate rental income and a seamless transition with reliable occupants already in place. Located in one of Barrie's strongest rental zones, this is a rare opportunity to turn a dated property into a high-performing asset with both short-term and long-term upside. If there is anything you need or have any questions please give me a shout. (id:47351)
8372 Islington Avenue
Vaughan, Ontario
Fantastic opportunity for investors and builders! This prime property offers approximately 0.27 acres (11,761 sq. ft. of land per MPAC) with an impressive 131 feet of frontage on Islington Avenue in Vaughan's highly sought-after area. Currently tenanted, generating $4000 per month, this versatile property is ideal for townhouses, low-rise condos, or a bespoke new home. Its strategic location along a major road presents excellent redevelopment potential. Buyer to verify and satisfy itself as to development possibility. (id:47351)
0 Con 10 Pt Lot 29 Pt
Havelock-Belmont-Methuen, Ontario
A rare find! With approximately 492 acres of scenic rolling hills, mixed forest, and great trails weaving throughout the property, this expansive land offers endless possibilities for recreation and adventure. There are multiple access roads across the property, providing easy navigation and excellent access for outdoor enthusiasts. The property abuts the Peterborough County Forest and features frequent wildlife sightings, including bear, deer, turkey, and moose- a true nature lover's paradise. You'll also enjoy direct access to nearby ATV and hiking trails, making this a dream setting for anyone seeking privacy and outdoor recreation. The majority of trees are mature medium to large hardwood species - Sugar Maple, Red Oak, Poplar, Basswood, White Pine, and White Spruce. The larger parcel is registered in the Managed Forest Tax Incentive Program (MFTIP), providing a significant reduction in property taxes. This property is ideal for hunting, hiking, or logging. Peterborough County Forest borders the 448 acre parcel adding further seclusion and natural beauty. The 26 acre parcel fronts on CR 44, with a possible building envelope depending on proposal. Located not far from Peterborough, this rare sanctuary combines tranquility, accessibility, and incredible natural character. (id:47351)
618 - 28 Ann Street
Mississauga, Ontario
Welcome to Westport Condos - Modern Urban Living in Port Credit! This bright and beautifully designed 2-bedroom, 2-bath suite offers contemporary comfort and convenience in one of Mississauga's most vibrant and desirable neighbourhoods. Enjoy west-facing views and stunning sunsets from your spacious open-concept living and dining area, complete with a walk-out to the balcony. The modern kitchen features sleek cabinetry, built-in GE appliances, and LED lighting. The primary bedroom includes a large window, double closet, and a private 4-piece ensuite, while the second bedroom offers ample space and natural light - ideal for guests, a home office, or family. Located steps from the Port Credit GO Station, waterfront trails, restaurants, and boutique shops, this suite combines style, function, and lifestyle in one. (id:47351)
Lower - 644 Mcbean Avenue
Newmarket, Ontario
Stunning Stonehaven, Walk Out Basement Apartment, One Large Bedroom With W/I Closet, O/Look Backyard, Ravine And Pound, 3 PC Bathroom, Kitchen With Ss Appliances, Lots Of Windows And Pot Lights, Close To Bus Stop, Shopping Center And 404 **EXTRAS** S/S (Fridge, Stove B/I Dishwasher, Microwave), Washer And Dryer (id:47351)
