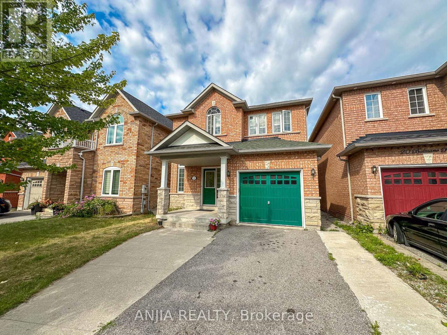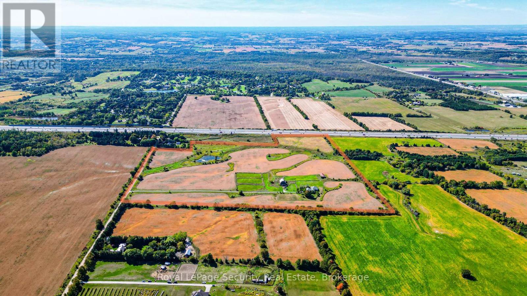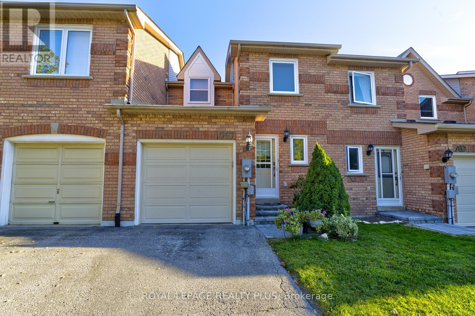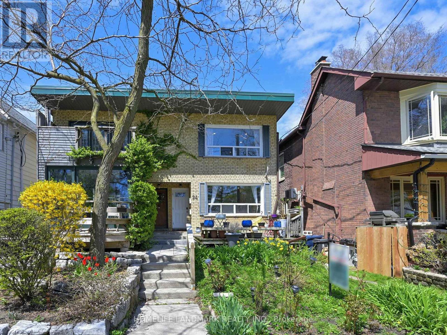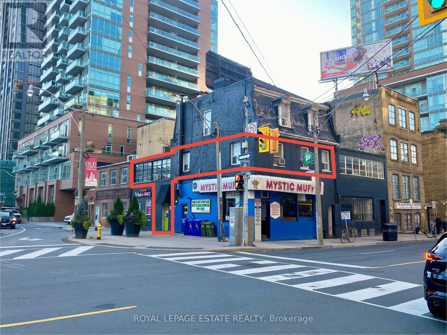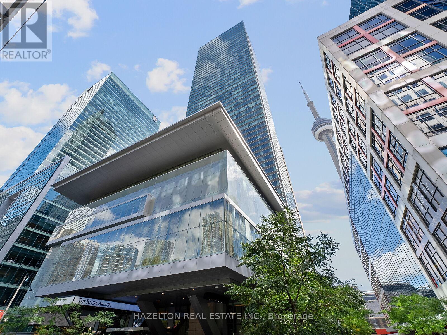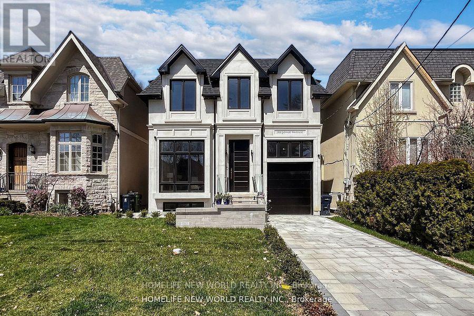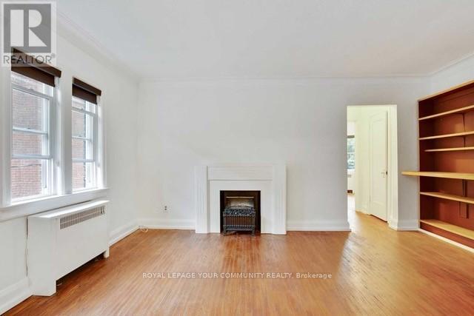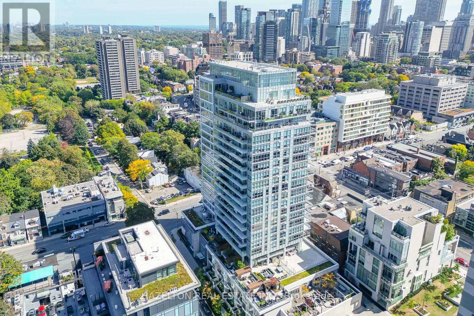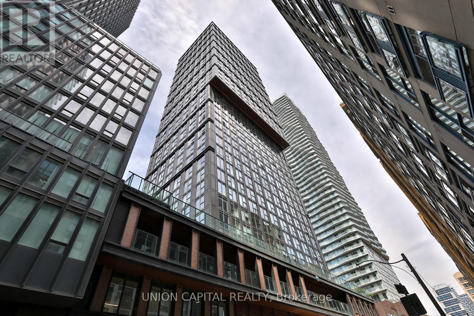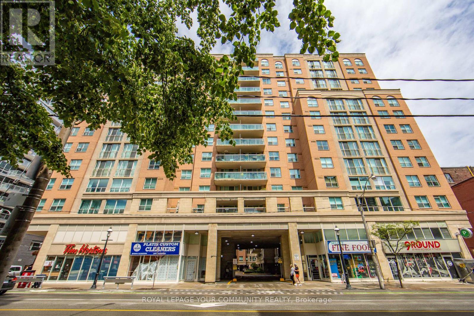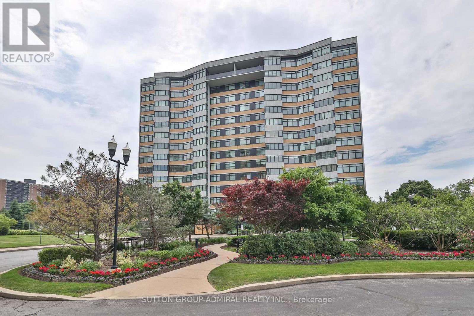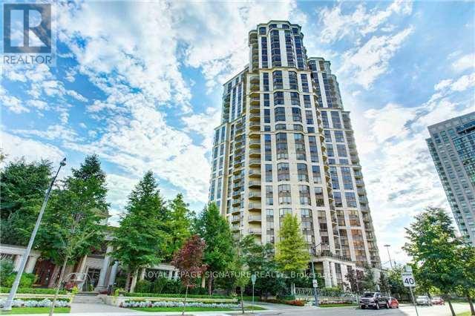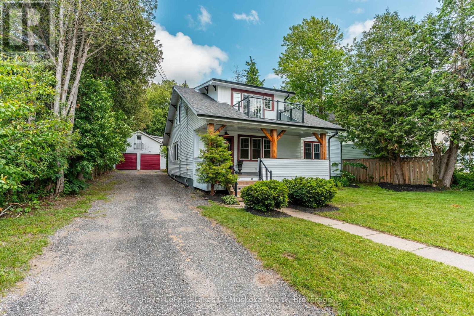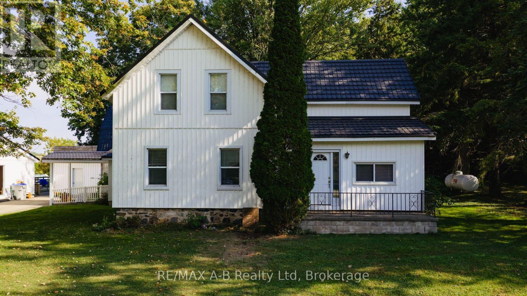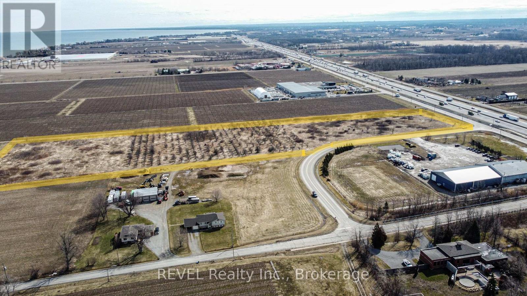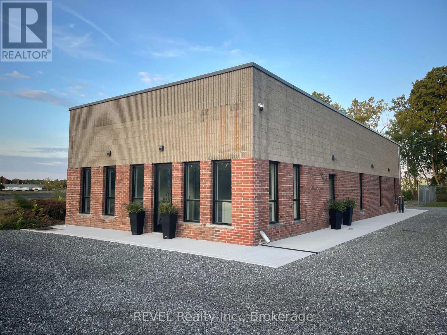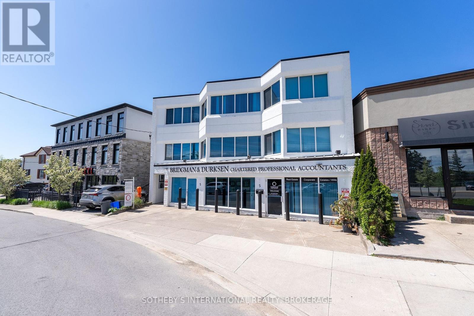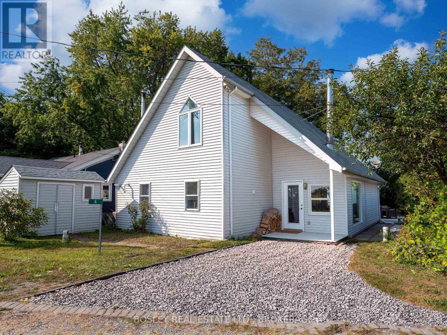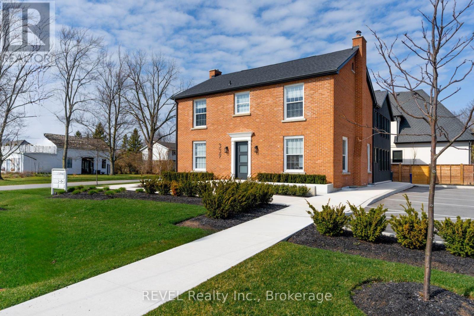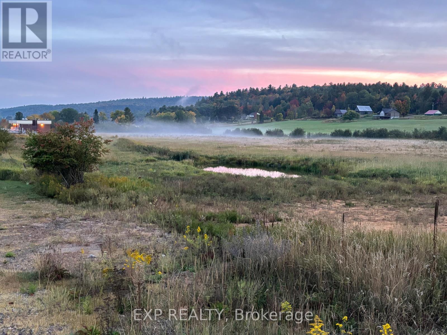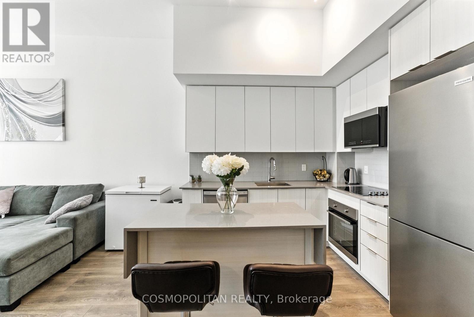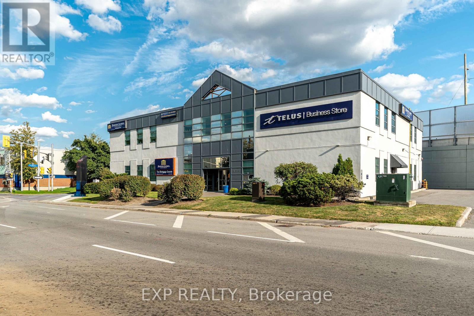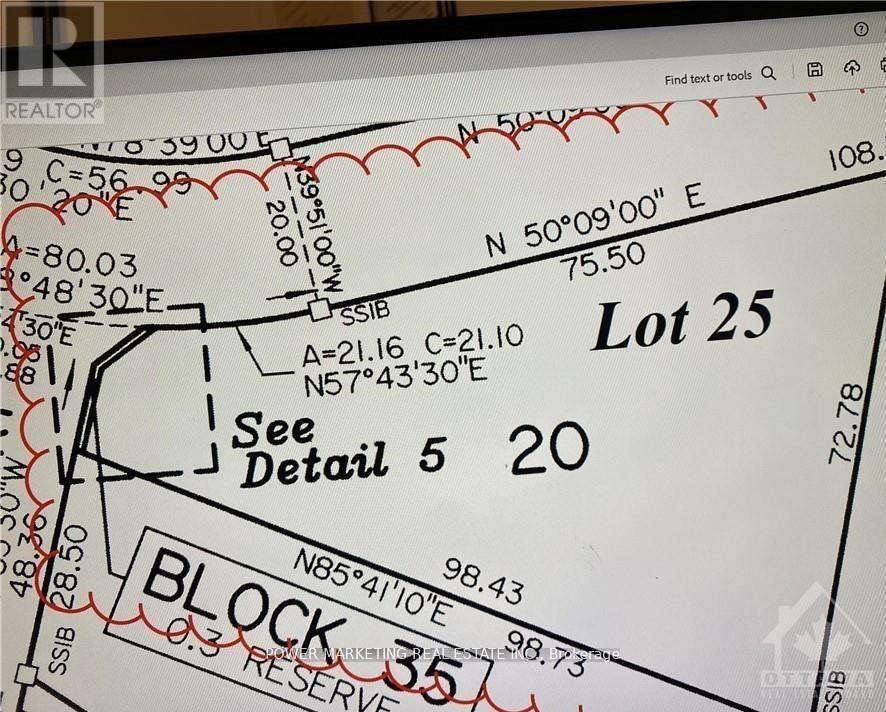Basement - 18 Balmano Road
Markham, Ontario
Spacious And Private Basement Apartment Available For Lease In The Desirable Greensborough Community Of Markham! This Well-Maintained 2-Bedroom Unit Features A Separate Entrance, One Driveway Parking, A Full Kitchen, And A Bright Living Area With Above-Grade Windows. Enjoy A Comfortable Layout With Generous Room Sizes, And A 3-Piece Washroom. Ideal For Working Professionals Or Students, The Home Is Located Near Parks, Top-Rated Schools, Hospital, Greenbelt Trails, And Steps To Public Transit. Parking Available. Quiet, Family-Friendly Neighbourhood With Easy Access To Bur Oak Ave And Markham Rd. Don't Miss Out On This Fantastic Lease Opportunity! (id:47351)
3280 19th Side Road
King, Ontario
78 Acres of prime King farmland with dual residences, strategically located near HWY 400 with great long term investment potential. Ideal for family estates, equestrian haven, or strategic land holdings. Currently farmed with cash crop, property includes barn, drive shed and two residences attached together including a 5 bedroom farm house and a large 2 bedroom bungalow built in 2009 with ample basement space for additional living needs. Square footage is approximately 4300 including both residence. Property features a freshwater stocked pond, 2 level barn and paddock area for live stock. (id:47351)
767 Playter Crescent
Newmarket, Ontario
Welcome to 767 Playter Crescent a beautifully maintained, move-in ready condo townhouse offering 1,297 sq. ft. of comfortable living space in a quiet, family-friendly neighborhood.Nestled on a peaceful crescent within a well-managed complex, this home is just steps away from parks, top-rated schools, public transit, and local amenities offering the perfect balance of convenience and tranquility.Inside, you'll find a bright and functional layout filled with natural light, featuring hardwood flooring throughout, a modern kitchen with quartz countertops (2022), and a cozy dinette that walks out to a private patio and yardideal for relaxing or entertaining.The elegant oak staircase leads to the second floor, where you'll find three generously sized bedrooms, perfect for families or professionals needing extra space for a home office. The spacious primary suite features his & hers closets and a stylish 2-piece ensuite, with tasteful updates that add a touch of luxury.Additional updates include a new garage door (2023), new windows, new roof, and a new furnace and A/C (2025)ensuring peace of mind for years to come.Residents enjoy low-maintenance living with fees that cover grass cutting, snow removal, roof replacement, and more.A rare find in a sought-after location.you wont want to miss it! (id:47351)
24 Kewbeach Avenue
Toronto, Ontario
A rare opportunity in Torontos coveted Beaches neighborhood! This stunning 2-storey triplex at 24 Kew Beach Ave offers 1282 sq ft of above-grade living space with 3 self-contained units, ideal for investors or multi-generational families. Fully renovated from top to bottom, it features 2 spacious bedrooms plus an additional room in the basement, 3 modern bathrooms, high-end Miele and Electrolux appliances, new furnace and A/C, interlock, fencing, and more. Just steps from the boardwalk, Lake Ontario, and sandy beaches, with 2-car laneway parking at the rear, this home combines luxury, functionality, and an unbeatable location. Enjoy the vibrant lifestyle of Queen Streets shops, cafes, and parks in this once-in-a-lifetime turnkey property with income potential. (id:47351)
155 Richmond Street E
Toronto, Ontario
Loft-style office space with character and charm, located minutes from King Subway Station and within walking distance to Toronto's financial core. This bright second-floor corner unit offers direct street entry on Richmond Street with an opportunity for signage above the door. Includes open-concept kitchen, exposed brick fireplace, updated 2-pc bathroom and a small private office, with the balance of space open and flexible for a variety of layouts. Ideal for professional services, creative studios, educational uses, and collaborative work environments. Basement available for storage. (id:47351)
4006 - 183 Wellington Street W
Toronto, Ontario
The Residences at the Ritz-Carlton Suite 4006 is a complete Turn Key custom built suite by Battiston Construction & Interior Designed by Michael Lamble with the highest quality finishes & profiency. Elegant Downsview kitchen showcases B/I Meile appliances: Panel Fridge, Panel Freezer, Induction stove/range, Miele Microwave, Oven & Wine Bar & extensive B/I cabinetry. Solid wood 4-hinge doors throught, beautiful moldings, with textured ceilings in foyer & living/dining rooms, Slate flooring in foyer, Slate panelled fireplace & Flat Screen TV in living room & 7" 3/4" Oak hardwood floors throughout. No expense spared creates this elegant/opulent dream home in the sky/unobstructed panoramic views from every room. Elegantly finished Zen like flow will leave your client speechless. Property is being sold including all furniture, light fixtures, floor covering, window covering, SAVANT system: powers blinds, audio & Lutron lighting. (2) B/I flat panel TVs, Miele W/D. All B/I appliances in kitchen. Exclusions: All personal/decorative accessories on/and about the suite, all art on walls and (1) lamp in living room (next to F/P) (id:47351)
168 Glenvale Boulevard
Toronto, Ontario
Client RemarksClient RemarksPrime Northern Leaside Back on to open are over look Sunnybrook Park .Close To 4000 sq ft iving space included the lower floor. Custom masterpiece build by renowned builder 36 * 120 lot with high end finishes and meticulous craftsmanship . 10 Foot ceilings with large windows great view of the open area and Sunnybrook Park . Open concept layout including in floor heating in all the washroom and Basment . Luxury cabinetry Cabinetry equip with Double door Miele Fridge , 6 stove Wolf Gas Burner , build in Wolf coffee maker and microwave oven . Miele Dishwasher , build in wine rack and walkin pantry . Lots of storage area . Hardwood floors, Two skylights and thoughtful bring in lots of natural light. Heated Drive way , Ev charger , security camera, build in speakers smart home system . 2 laudry romm . Park , school , shopping , public transportation all with in walking area (id:47351)
2nd Floor - 864 Millwood Road N
Toronto, Ontario
Feel at Home In This 2 Bedroom, 1 Bath Upper Level Unit Located In Leaside. Modern Kitchen With Built In Pantry And Sunroom! Ensuite Laundry. Close To All Amenities-Shopping, Restaurants, Transit, Parks, Dvp, Great Schools And More! (id:47351)
211 - 170 Avenue Road
Toronto, Ontario
Fabulous Pears, at Ave and Dav. Perfectly sized (838 sq ft) with tall floor to ceiling south facing windows. Generously sized open concept living/dining provides lots of room for entertaining and a walk out to the long private oversized terrace. Light and bright. Modern open concept kitchen with integrated appliances and a centre island with stone countertops. Separate den, could be the ideal home office or media room. Wonderfully sized bedroom with walk in closet and spa like 4 piece bath. Hardwood floors throughout. Immaculately kept, move in ready. One of the best buildings in the area with outstanding 24 hour concierge service. See floor plan attached. (id:47351)
501 - 82 Dalhousie Street
Toronto, Ontario
Welcome to 82 Dalhousie St, this stylish studio suite offers the perfect blend of comfort and convenience in the heart of downtown Toronto. Featuring an open-concept layout with modern finishes, this unit provides a bright and functional living space. Step outside to your private terrace, perfect for enjoying your morning coffee or entertaining outdoors. Located just steps from Dundas Square, Eaton Centre, TTC, shops, restaurants, and all the city has to offer, this is urban living at its finest. (id:47351)
1161 - 313 Richmond Street E
Toronto, Ontario
Fantastic opportunity for those looking to upsize or downsize from a larger home. At 1205 square feet this condo is large with very good storage, 2 bedrooms and a den that has been closed in for a small 3rd bedroom/nursery/office with the same flooring underneath so zero damage to remove it. For the foodie: Kitchen is upgraded including electrical to support induction cooking, hardwood flooring, cushy carpet in the large primary with a Juliette balcony, built ins, walk in closet and additional closet and a large ensuite bath with a 6 foot soaking tub and an oversize walk in shower and a vanity that could support 2 sinks. Second bedroom comes with a built in murphy bed and closet that can stay or be removed, buyers choice ! Located in the St. Lawrence Market 'hood everything is within a quick walk; the market for the very best fresh produce, Distillery district, King Street design corridor, shops, resto;s, patio's, 2 grocery stores, LCBO, theatres (live and film), 2 large parks for your fur babies and live one's, too ! TTC at door and a 10 minute walk to the Financial core. Building offers a ton of amenities; 2 level professional grade gym with changerooms, hot tub and sauna, open 24/7 and includes a half court. Main level party room/lounge, 24 hour concierge/security, onsite management, 2 conference rooms with WiFi, Billiards room, library, Penthouse party room with a catering kitchen and also a media room for watch parties with a cozy fireplace. Rooftop is over the top spanning 25K square feet with 8 BBq's, gazebo, firepits, bar area, restrooms, outdoor shower and hot tub, loungers for tanning, tables and chair for al fresco dining, picnic tables and incredible city view. Def worth taking a look at this condo ! BONUS: 2 car tandem secure underground parking with EV Charger. (id:47351)
104 - 90 Fisherville Road
Toronto, Ontario
**Fully Renovated Designer Suite** $$$ spent top to bottom** Very Spacious Large Condo W/ Amazing Layout & Sunny South View** New Floors, Crown Moulding, Pot Lights, Smooth Ceilings Throughout** Custom Kitchen W/ Top Of The Line Appliances & Quartz Countertops** Stunning Bathrooms, New Vanities & Showers** Large Renovated Bathrooms** Fully Re-Wired and Ne Electric Panel** New AC Fan Motors &Whisper Quiet Bathroom Fans** Parking & Locker Included** Building Has Been Just Updated. Foyer, Gym & Hallways Completely Redone** (id:47351)
1507 - 78 Harrison Garden Boulevard
Toronto, Ontario
Lovely Family Size Suite Over 1500 Sqft + Balcony. Renovated Kitchen And Bathrooms, Upgraded Living/Dining Flooring, Built-In Bar And More. Desirable Floorplan And S-P-A-C-I-O-U-S Room Sizes. 2 Parking Spots side-by-side & Locker Incl. Excellent Building Amenities Gym, Swimming Pool, Hot Tub, Party Rm, Lounge, Library, Cards Rm, Billiards Rm, Boardroom, Putting Green, Bowling Alley. Visitor Parking Available. (id:47351)
8 North Road
Lake Of Bays, Ontario
Just steps from Lake of Bays, this charming 1915 century home in the heart of Baysville offers the perfect mix of history, comfort, and location. With quick access across the street to the public dock for swimming & paddling, there is also a boat launch at the end of the street. You can enjoy the lake lifestyle with ease while still being close to all village amenities. Inside, the home offers 3 bedrooms, 2 full bathrooms, and large principal rooms filled with character. The main floor features a welcoming living room, dining area, and a modernized kitchen with stainless steel appliances and a centre island. The primary bedroom on this level includes a walkout to the yard and is paired with a nearby 3-piece bath. Upstairs, two generous bedrooms with walk-in closets share a 4-piece bath and have access to a private balcony with treetop views and views of the water.The lower level is full height and provides excellent workshop space, built-in storage, a utility sink, and houses the forced air heating system. Outside, the private backyard includes mature trees, level lawn, and a hard-wired DogWatch invisible fence, perfect for pets. A detached double garage with loft adds versatility for storage, hobbies, or future studio use.With the marina, brewery, and parks all within walking distance, this property offers in-town convenience and year-round enjoyment of Lake of Bays. Whether as a full-time home, four-season retreat, or potential rental, this is a special opportunity in one of the most desirable villages in Muskoka. (id:47351)
4740 16 Line
Perth South, Ontario
Beautiful 3.45-Acre Estate Along the Avon River A Rare Opportunity Rich in Heritage and Potential. Presenting this distinguished property set on scenic land bordering the tranquil Avon River for the first time in over 55 years. This unique estate offers a rare combination of natural beauty, historical significance, and versatile potential for residential or entrepreneurial pursuits. The primary residence is a spacious family home featuring: Four bedrooms on the upper level, complemented by a full four-piece bathroom, Two additional bedrooms on the main level, accompanied by two half bathrooms. A rustic country-style kitchen with a charming propane fireplace, ideal for cozy gatherings and everyday comfort. Generous living areas designed to accommodate multi-generational families or large households. This property carries a rich legacy, having once served as the site of the Avonbank Cheese and Butter Factory before transitioning into a family-run upholstery business. Its storied past adds character and depth, while its expansive layout invites future owners to reimagine its purpose be it a private retreat, a boutique enterprise, or a creative homestead. A classic barn located at the far corner of the property, formerly used for housing horses, further enhances the estates rural charm and utility. Situated on a paved road with its prime riverfront location, historical roots, and boundless potential, this property represents a truly exceptional offering for discerning buyers seeking a one-of-a-kind opportunity. (id:47351)
N/a North Service Road
Lincoln, Ontario
PRIME investment opportunity in the heart of Wine Country located in Beamsville (Lincoln) with exposure to the QEW and the North Service Road. With a total of 13 acres of land, the possibilities are endless. Uses include greenhouses, agricultural or cannabis facility, special care home and more. You can even build your dream home here with a second story view of the lake. Buyer to satisfy themselves of all permitted uses. (id:47351)
8455 Stanley Avenue
Niagara Falls, Ontario
Great opportunity to own an already existing, free-standing 2,250 sq. ft. light industrial building along with a SITE PLAN APPROVED 20,000 sq. ft. build-to-suit opportunity +/-, all situated on 1.4 acres. Property is located at the South-West corner of Progress Street and Stanley Avenue, in the Stanley Avenue Business Park. Great exposure with lots of traffic on Stanley Avenue and two convenient entrances off of Progress Street. The existing building has been extensively renovated including brand new roof, in-floor heating through-out, newly-built office area including reception, kitchenette, board room and one 2-piece washroom plus new sidewalks, windows and parking area. Brand-new mini-split in office area plus two entrance/exit doors. Warehouse features up to 15 ft. clear height, one 11 ft. x 12 ft. overhead door, one man door, in-floor heating plus gas unit heater and one 2-piece washroom. Building is equipped with 3-phase, 600 volt power. The site is located close to all amenities, with easy access to the QEW. (id:47351)
5 Race Street
St. Catharines, Ontario
An exceptional opportunity to acquire a solidly built commercial office and mixed-use building in the heart of downtown St. Catharines. This well-maintained property is currently divided into five tenant spaces, including a spacious two-bedroom residential unit that could easily be converted into additional office space. The layout offers strong potential for reconfiguration, with the ability to accommodate six or more individual tenant areas, making it ideal for investors or business owners seeking flexibility and future growth. Located just seconds from the 406 Highway, the property provides excellent accessibility without the congestion of Saint Paul Street. Its proximity to the downtown core allows for easy access to amenities while still offering quick in-and-out convenience for tenants and clients. There are two parking spaces out front and parking for 11+ cars on the Head Street side of the building on a long term lease. All existing tenants are on month-to-month leases, providing immediate income with the freedom to restructure lease terms, adjust rents, or occupy part of the building as needed. This is a rare chance to own a versatile and strategically positioned commercial asset in a growing urban center. With its solid construction, adaptable layout, and unbeatable location, this property represents exceptional value and long-term potential. (id:47351)
4 Firelane 10
Niagara-On-The-Lake, Ontario
Dreaming of living on the lake? This rare Firelane property offers the peace and privacy you've been waiting for. Just an hour and half drive from Toronto, once you arrive you will see the T.O skyline from your backyard. Imagine waking up to panoramic lake views, strolling through nearby orchards, and being only minutes away from world-class wineries, restaurants, and the charming NOTL town centre.The home was rebuilt 20 years ago into a bright and open 1,500+ sq. ft. bungaloft. Nearly every room captures the lake, and the open-concept design makes it easy to relax and entertain. Enjoy two bedrooms, on the main floor and room for a 3rd in the loft. It is the perfect size for a low-maintenance retirement retreat, or holiday escape, .The lot is 50x173, set on a quiet Firelane with only 6 homes, ensuring true privacy and a quiet atmosphere. An understanding of living with a drilled well for your water supply and a septic/holding tank for sewage is important. A cozy wood stove will provide a great heat source for the house in the winter, along with a propane fuel forced air furnace. Come see what life is like on the Lake! (id:47351)
339 Mary Street
Niagara-On-The-Lake, Ontario
For Lease. $750 All-Inclusive. Opportunity to lease a private office in a beautifully renovated commercial building in historic Niagara-on-the-Lake. This all-inclusive lease includes one private office along with shared use of common spaces, including a large boardroom, kitchenette, and accessible washrooms. The building has been fully updated with modern features, all while preserving its heritage charm and elegance. Perfect for professionals, wellness practitioners, or entrepreneurs seeking a stylish, functional space in a prime location. Move-in ready and turn-key. Three furnished offices available with option to lease month to month. (id:47351)
Pt L 28 Siberia Road
Madawaska Valley, Ontario
11.79 waterfront acres on the shore of Barry's Bay. South facing, gently sloping meadow with a pond that calls on your imagination for possibilities. The shoreline is natural and has marshy areas and the lakeshore is sandy bottomed. This amazing Kamaniskeg waterfront gives you 90 kms of scenic boating with some of the most diverse shoreline. Just across from the hospital on the outskirts of Barry's Bay. (id:47351)
355 - 2489 Taunton Road
Oakville, Ontario
Step into a home where everyday living feels like a retreat. This modern 1-bedroom condo showcases sophisticated finishes, an airy open-concept design, and a thoughtfully designed kitchen complete with stainless steel appliances and rich custom cabinetry. Beyond your door, world-class amenities await. Begin your mornings in the fully equipped fitness centre or yoga studio, then spend sun-filled afternoons by the stunning outdoor pool before unwinding in the sauna. Entertain with ease in the chic party room, private theatre, or even the wine-tasting lounge. From the kids play space to the pet wash station, every detail has been designed for convenience and comfort. Perfectly situated near shopping, dining, transit, and green spaces, this residence offers not just a place to live, but an elevated lifestyle. (id:47351)
200 - 424 Catherine Street
Ottawa, Ontario
Are you searching for the perfect office space in the vibrant heart of downtown Ottawa? Your search ends here! We offer a variety of office spaces in different sizes, tailored to meet the unique needs of your business. Ranging from 75 square feet to 150 Square feet. Competitively priced and centrally located right off the 417 near Bronson ave! Tons of parking available. Imagine working in a space that fits your team perfectly, surrounded by a beautifully designed, expansive common area that's ideal for networking and unwinding. Start creating professional content in our brand new, state-of-the-art podcast studio, and enjoying the convenience of a fully equipped shared kitchen. We are dedicated to making your work environment exceptional, with ongoing renovations that continuously enhance the space to meet the highest standards of comfort and functionality. Experience the dynamic energy of downtown Ottawa for an affordable rate! (id:47351)
506 Trilby Court
Ottawa, Ontario
OPPORTUNITY KNOCKS! Corner pie shape lot for your custom-built home in prestigious Cedar Hill area and on quiet court! Onassa Springs offers you a great Estate living with walking distance to Cedar Hill Golf course, Man made ponds, NCC beautiful natural parks , 5 minutes drive to Hospital and 20 minutes drive to Downtown Ottawa, 15 minutes to Kanata High tech with easy access to 416. Seller and listing agent can help you for building on this great lot! Make sure you see it today! (id:47351)
