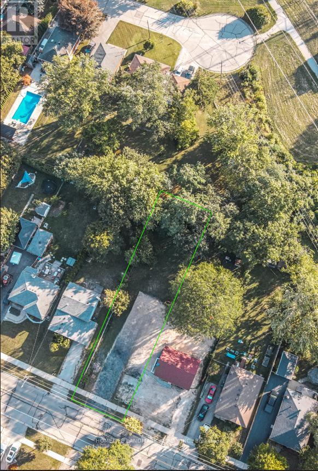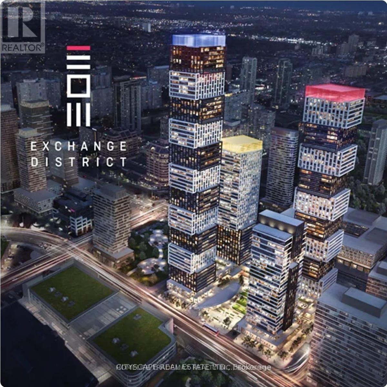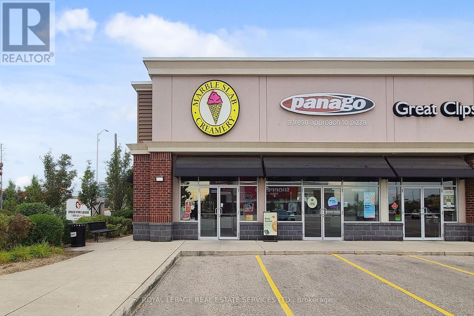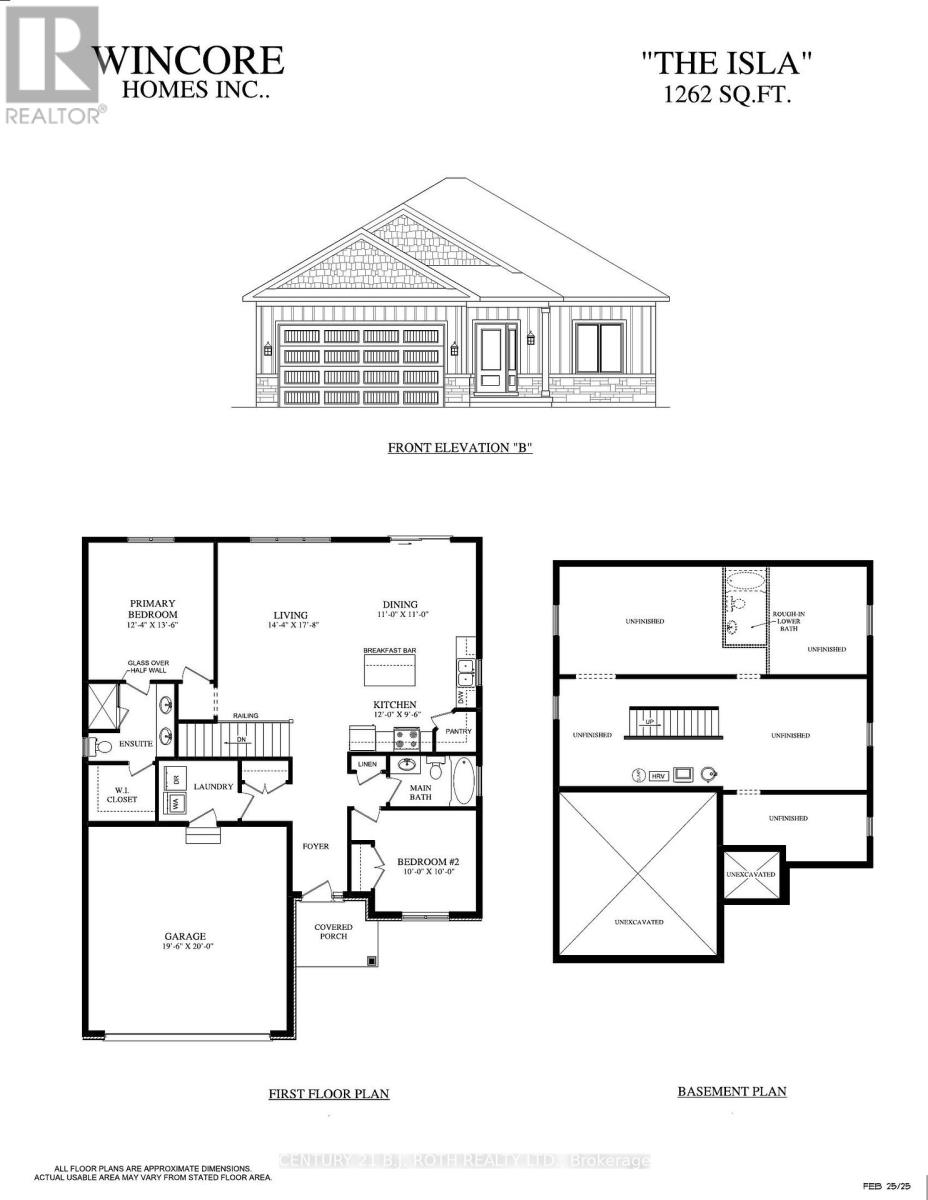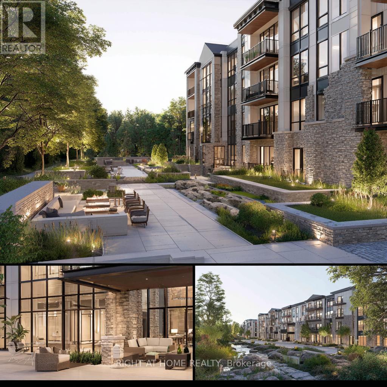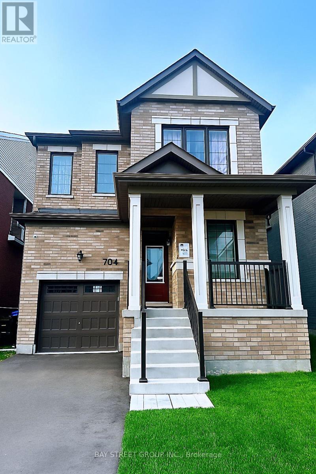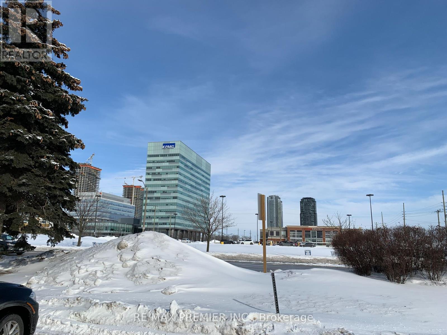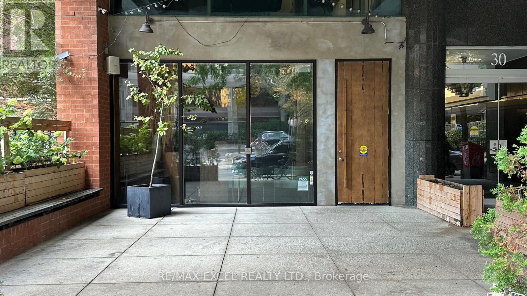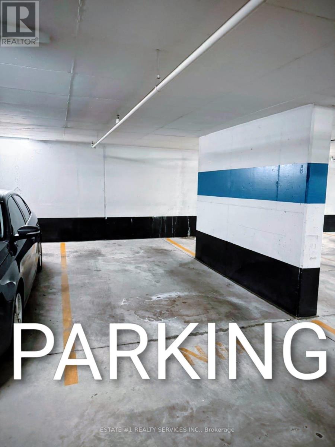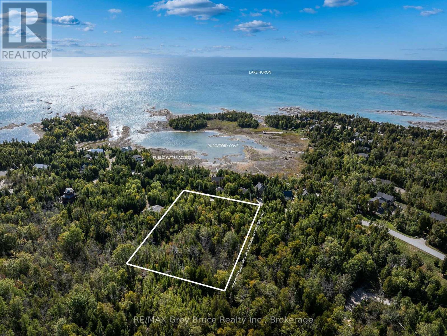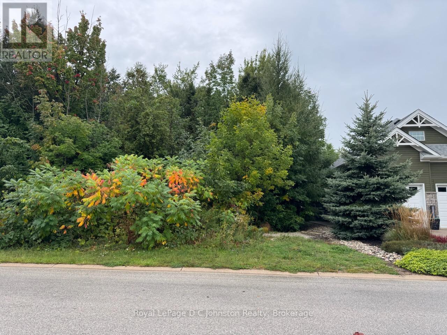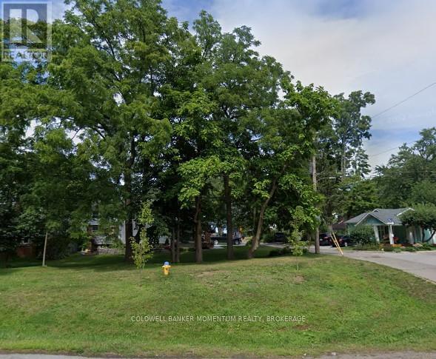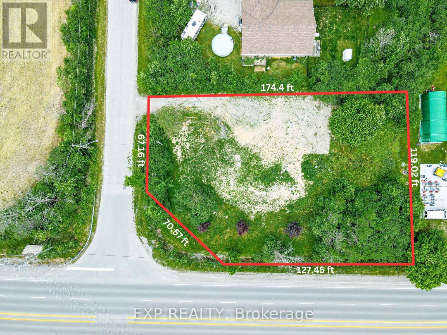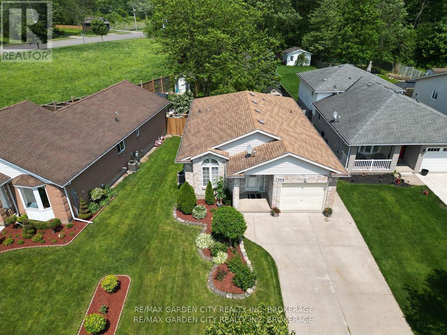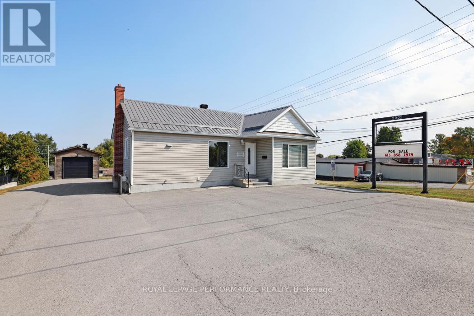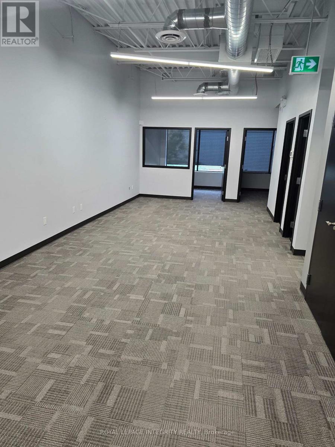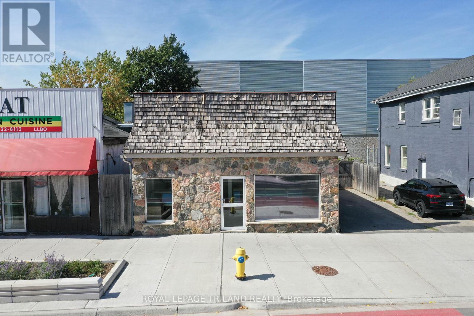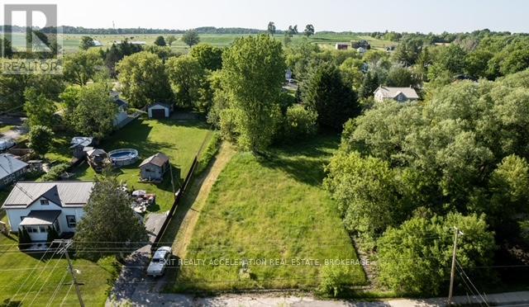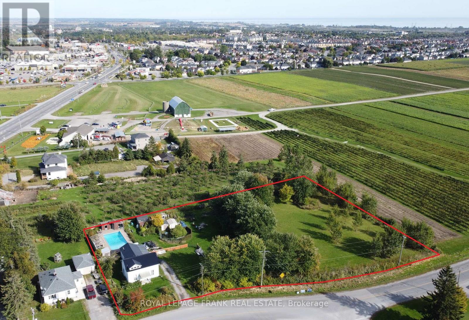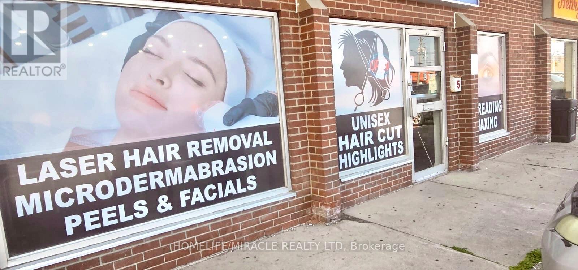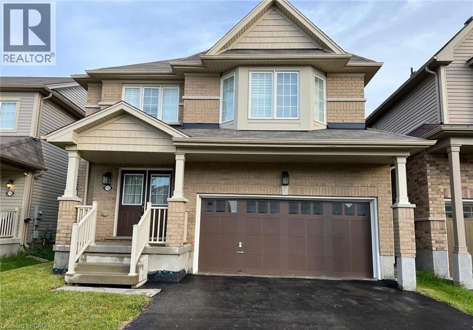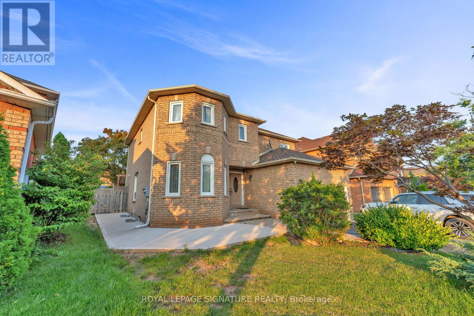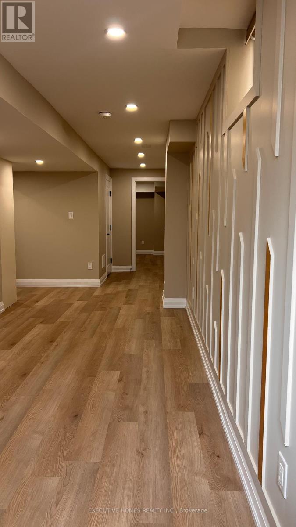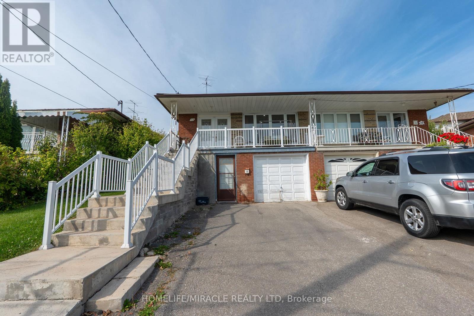1244 Fisher Avenue
Burlington, Ontario
Premier Residential Development Lot on Fisher Avenue. An exceptional opportunity to acquire a prime, fully water-serviced residential lot in one of Burlington' s most desirable, family-friendly neighborhoods. Measuring approximately 50' x 174', this shovel-ready lot is ideal for building a custom home or investment property. Strategically positioned to align with the City of Burlington' s new housing initiative, the zoning permits the development of multiple Additional Residential Units (ARUs), offering strong potential for future value and rental income. Surrounded by top amenities, including excellent schools, parks, Mountainside Arena & Pool, Home Depot, Costco, Fortinos, FreshCo, Food Basics, and Sobeys. (id:47351)
301 - 4023 The Exchange
Mississauga, Ontario
Don't miss this rare opportunity to establish your business in a brand-new professional office space at the prestigious Exchange District, Mississauga City Centre. Steps to Square One, Public Transit, and Hurontario LRT, with quick access to Hwy 403/401. Surrounded by a vibrant community and thousands of new residential units. Perfect location for your business to thrive! Modern unit with Immediate Possession Unit. 2,303 Square Feet comes with a 602 Square Feet lobby. The unit comes with 2 entrances. Ideal for Medical, Dental, Wellness, Physiotherapy, Chiropractors, Psychiatrists, Cosmetic Surgery Centres, Aesthetic Medicine, Nails and Spa, Medical lab, Fashion Brands, Property Developers, Mortgage Brokerage, Real Estate Brokerage, Law Firm Office, Investment Banks, Consulting Firms, Marketing and Advertising Company, Private College, Business Schools, Art institute, or other Professional Uses. Bright and Many Other Uses are possible. Call LA For More Details Customize to your needs in a Convenient, Safe, and luxurious building **EXTRAS** The unit is vacant and easily accessible with a lockbox. Please book all showings through Broker Bay.Tenant to verify permitted uses and zoning with the City of Mississauga.Tenant to provide credit report, references, proof of financials, and business plan (if applicable) with offer. Immediate possession available. First and last months rent deposit required. (id:47351)
3047 Appleby Line
Burlington, Ontario
Excellent opportunity to own a well-established Marble Slab Creamery in a high-traffic Burlington plaza at Dundas Street and Appleby Line. This busy intersection is surrounded by residential neighbourhoods, schools, and major retailers, providing consistent foot traffic and loyal repeat customers. The store is fully built out with modern décor, well-maintained equipment, and a welcoming layout, offering both dine-in and takeout service. As part of the Marble Slab franchise system, owners benefit from strong brand recognition, ongoing training, and proven operational support. The franchise features a 6% royalty fee and a 3% advertising fund contribution, ensuring both local and national marketing exposure. Ample plaza parking makes it convenient for families and groups to visit, while additional revenue streams are available through catering, custom cakes, and delivery partnerships. A turnkey opportunity with a trusted brand in one of Burlingtons most vibrant communities ideal for an owner-operator or a family-run business. (id:47351)
27 Harold Avenue
Severn, Ontario
Luxury Features, Bright Design, Exceptional ValueThe Isla by Wincore Homes offers spacious main-floor living with 2 bedrooms, 2 full bathrooms, and an open-concept layout that blends comfort and functionality. A full unfinished basement provides framed potential for future expansion, giving you the flexibility to add another bedroom, bathroom, or recreation area while maintaining the ease of a bungalow lifestyle.This model is designed with thoughtful upgrades throughout: 9-foot ceilings, engineered hardwood throughout, and a chefs kitchen with quartz countertops, full-height shaker cabinetry, under-cabinet lighting, soft-close drawers, and premium pot lighting. Oversized 8-foot insulated garage doors, ENERGY STAR-rated windows, beautiful tilework in the bathrooms, and a frameless glass shower in the ensuite highlight the builders attention to quality and design. Located in Greenwood Landing, the Isla combines move-in ready luxury with room to grow, offering homeowners a modern home built for today with the flexibility to adapt for tomorrow. (id:47351)
2 Alma Street
Essa, Ontario
2 Alma Street in Angus offers a rare development opportunity in a rapidly growing community where the demand for both rental housing and adult lifestyle living continues to climb. This property is ideally suited for a purpose-built rental development with potential CMHC financing, allowing developers to benefit from strong market fundamentals and long-term returns. Angus has become an attractive destination for new residents due to its affordability, proximity to Barrie and the GTA, and steady demand from Canadian Forces Base Borden, ensuring consistent rental demand. Beyond its appeal as a conventional rental project, the site also lends itself to the creation of an adult lifestyle community designed for residents 55 and older who value independence, convenience, and amenities that enhance quality of life. Age-friendly housing options such as well-planned suites, fitness and wellness spaces, social lounges, and outdoor gathering areas would provide the perfect balance of independent living and community connection. With limited supply of long-term residences tailored to this demographic, there is a growing need for housing that combines comfort, accessibility, and low-maintenance living. Developers can position this project as either a modern rental building or as an active adult lifestyle community, both of which align with Angus strong growth trajectory and the increasing regional demand for housing. This is a flexible and forward-looking opportunity to deliver a development that will serve the area for years to come while capturing the benefits of a stable and expanding market. (id:47351)
704 Mika Street
Innisfil, Ontario
The nearly new four-bedroom, four-bathroom detached home, built by renowned builder Mattamy and within walking distance to the lake, is available for lease in the beautiful area of Innisfil. Featuring an open-concept layout with plenty of windows and natural sunlight, this home offers two ensuite bedrooms on the second floor for added comfort and privacy. The primary suite includes a walk-in closet and a 4-piece bathroom. Conveniently located close to Innisfil Beach, Lake Simcoe, and just a 10-minute drive to the GO Station. (id:47351)
600-34 - 3300 Highway 7 Drive W
Vaughan, Ontario
Fully Furnished Executive Suites Immediately Available On Short Term or Long Term Basis. Includes Prestigious Office Address, Internet, Reception Services, Meet & Greet Clients, Telephone Answering Service, Use Of Board Room, Daily Office Cleaning. Additional Services include dedicated phone lines and Printing Services. Great Opportunity For Professionals, Start-Ups And Established Business Owners To Setup Office In Prime Location in Vaughan. STEPS AWAY FROM THE SUBWAY and Highway Network. (id:47351)
30 St Partick Street
Toronto, Ontario
A beautifully renovated high-end Japanese restaurant in one of Torontos most desirable food districts. With a spacious interior, full basement, and top-tier kitchen infrastructure, this space is designed for success ready to adapt to any concept. 2800 sqft on main floor and 1700 sq ft basement. Transferable LLBO for 149 interior and 36 patio. Two Kitchen Exhaust hood 16ft and 5ft plus walkin cooler in the basement. (id:47351)
N-64 - 15 Brunel Court
Toronto, Ontario
** At hot location : A Parking Spot is Available for sale ** in 15 Brunel Crt Building. Its situated just a few steps away from the Elevator and the corner one. Its only available to the Registered Owners from 15 Brunel Crt., 11 Brunel Crt., or 15 Fort York Blvd Buildings. Owning A Parking Spot May Make Your Unit Easier To Sell In The Future or An Opportunity For Owners That Require A Second Space. Buyer Must Be A Registered Owner Of TSCC 1949 or TSCC 1955 (id:47351)
Part 2 Devils Glen
Northern Bruce Peninsula, Ontario
Fantastic opportunity to own a 1.1-acre partly cleared building lot just steps from the shores of Lake Huron! Located on a year-round municipal road, this well-located property features a driveway, septic system, and drilled well (as is) already in place. Enjoy nearby access to the water for swimming and more without paying the high price of direct waterfront. Public access point at Cove Rd. only a short walk away. Hydro is available at the road. Only 20 minutes from Lions Head and 10 minutes from Highway 6. Private, well-treed, and full of potential. Buyer to complete their own due diligence. Come see it before it's gone! (id:47351)
265 Emerald Drive
Saugeen Shores, Ontario
Discover the perfect opportunity to build your dream home on this superior lot, nestled in one of Southamptons most desirable neighbourhoods. This peaceful location offers the best of both worlds just steps from the scenic Rail Trail for walking, biking, and exploring nature, yet tucked away from the hustle and bustle of town life.Enjoy the charm of Southampton, a quaint lakeside community known for its beaches, trails, and welcoming small-town atmosphere. With nearby shops, dining, and amenities only minutes away, youll have everything you need while still enjoying the tranquility of your private retreat.Whether youre looking to create a year-round residence or a seasonal getaway, this lot provides the perfect canvas to bring your vision to life.Dont miss this rare chance to secure a prime piece of land in one of Saugeen Shores most desirable settings. (id:47351)
10a Betts Avenue
Grimsby, Ontario
Welcome to the "Grimsby Beaches"!! Located amongst the famous painted ladies and just steps away from the serene lakeside, this double wide building lot offers a truly exceptional location. Experience and enjoy a blend of historical charm, artistic whimsy, and modern convenience as you explore the picturesque surroundings and easy access to local amenities. Don't miss this once in a lifetime chance to make this wonderful beautiful double wide lot the location for your very own new home! Call today for more information on this one of a kind unique double wide building lot. The property for sale is know as Lot 148 and Lot 149. (id:47351)
2000 Garrison Road
Fort Erie, Ontario
Build your dream home on this oversized corner lot in the desirable Crescent Park community of Fort Erie! With 177 feet of frontage and 120 feet of depth, this 0.49-acre property offers ample space and flexibility for your vision. Services including hydro, gas, and municipal water are available at the lot line, and an existing septic tank and bed (approx. 30 years old) are located on the east side of the lot. Zoned R1, this property presents a great opportunity for single-family residential development, with the potential to sever into multiple lots (buyer to complete their own due diligence). Situated just minutes from local amenities, schools, parks, and the QEW, this vacant land is perfect for those looking to build in a well-established, family-friendly neighbourhood. Flexible closing available (id:47351)
7304 Alex Avenue
Niagara Falls, Ontario
Welcome to 7304 Alex Avenue, a fantastic family home nestled in the heart of Niagara Falls. This charming brick bungalow offers 3 spacious bedrooms on the main floor, perfect for growing families or those seeking one-level living. You'll love the convenience of the attached 1-car garage and the expansive concrete driveway with room for up to 4 vehicles. Step into the backyard and discover your private outdoor oasis, featuring a large deck, flagstone BBQ area, two handy storage sheds, and a beautiful mature tree that offers both shade and character. The fully finished basement adds incredible value, boasting two additional bedrooms, a 3-piece bathroom, and a cozy rec room complete with a bar, ideal for entertaining or creating a private guest suite. Don't miss this opportunity to own a well-maintained home with space, charm, and plenty of potential in a great location. ** This is a linked property.** (id:47351)
2002 Carp Road
Ottawa, Ontario
Bright modern, free standing building complete with detached garage. Updates include new metal roof, complete interior renovation. Flooring consists of hardwood, tile and basement carpet. Interior has 5 private offices, boardroom, reception area, full kitchen, 3 piece washroom. Large private rear deck. Suitable for medical/dental, legal, professional type use. Good frontage onto Carp Road with paved parking for up to 20 vehicles. (id:47351)
210 - 2310 St Laurent Boulevard N
Ottawa, Ontario
SECOND FLOOR Industrial Commercial office Space for sale. Approx. 1,118 sq. ft unit features FINISHED OPEN WORK AREAAND 3 OFFICES, a washroom. Showings are coordinated through listing agent. Showings MONDAY TO FRIDAY -11;00AM TO5;00 PM CONDO USE RESTRICTIONS " NO FOOD OR AUTO INDUSTRY." (id:47351)
225 Wellington Street
London East, Ontario
Rare opportunity in downtown London a live/work property combining prime commercial space with a beautiful residence. The front commercial unit offers outstanding exposure to over 80,000 cars daily and features huge windows to showcase your business. Zoning allows for many uses, from a bakery (equipment negotiable) to yoga/fitness, retail, or office. The lower level adds 1,485 sq. ft. of storage/workshop space for extra functionality. The back half of the building is a spacious two-bedroom plus loft home with vaulted ceilings, a large 9 x 6 bathroom with walk-in shower, bright living areas, and generous bedrooms. Step outside to a sprawling deck overlooking a landscaped, fully fenced yard with fruit trees and gardens. Parking for potentially up to four vehicles adds convenience, while recent upgrades include a newer roof, newer windows, and excellent insulation. This property offers incredible flexibility: live in the back and operate your business in the front, rent the residential side while using the commercial space, or live in the home and lease the storefront as a mortgage helper. Separate commercial taxes ($4,232.87) and residential taxes ($1,260.93) help keep ownership efficient. Seller is open to VTB, creating even more opportunity. With its unbeatable exposure, versatile zoning, and move-in-ready home, this property is ideal for entrepreneurs, investors, or anyone seeking a perfect live/work setup in a high-visibility downtown location. (id:47351)
357 Academy Street
Stone Mills, Ontario
This 1.1-acre parcel on the edge of Newburgh offers a rare opportunity to build in a quiet, small-town setting with the convenience of nearby amenities. With a blend of mature trees and open space, the lot provides both privacy and flexibility for future plans. House plans have already been approved, saving time and effort for the next owner. Just steps from the Cataraqui Trail and within walking distance to local shops, churches, and the public elementary school, the property combines rural charm with everyday practicality. Located only 10 minutes from Napanee, it offers easy access to groceries, healthcare, and more. (id:47351)
5 - 833 Westlock Road
Mississauga, Ontario
TURNKEY OPPORTUNITY! Low Rent, Approximately 2 Years Remaining, Located in a high-traffic plaza with ample parking, this reputable salon offers a full range of hair and skincare services and strong cash flow. Existing owner has been operating the business for 14 years and has a strong clientele! Walk in and start earning from day one. A great opportunity for stylists or investors seeking a profitable, ready-to-go business. (id:47351)
112 Gillespie Drive
Brantford, Ontario
This beautifully updated 4-bed, 3-bath home is designed with both comfort and style in mind. With a smart layout, quality finishes, and 2-car garage parking, it offers the perfect blend of functionality and modern living. The heart of the home is the upgraded kitchen, featuring sleek cabinetry, premium countertops, and an open flow that makes it ideal for cooking and entertaining. Upgraded flooring runs throughout, adding elegance and durability, while modern pot lights brighten the space with a clean, contemporary feel. Upstairs, you'll find four spacious bedrooms, including a private primary suite with an ensuite bath. A full family bathroom and a convenient powder room on the main floor ensure comfort for both family and guests. With open-concept living areas, thoughtful upgrades, and the convenience of a double garage, this home is move-in ready and perfect for families or anyone who loves to entertain. Located close to schools, parks, shopping, and transit, it checks all the boxes for modern living. (id:47351)
Bsmt - 2255 Grand Ravine Drive
Oakville, Ontario
Amazing Newly renovated basement apartment in the sought after and friendly neighbourhood of River Oaks. Separate entrance to unit through the backyard. Walking distance to school, parks, community centre, grocery store and more. One driveway parking space included. Ensuite laundry. Perfect for professionals or small family. Utilities included, tenant to pay internet and tenant insurance. (id:47351)
58 Bleasdale Avenue
Brampton, Ontario
Spacious New Basement with separate Entrance. Basement Tenant pays 40 % utilities. Basement Tenant will Clean/Remove snow parking spot on driveway, half portion of drive area, Walkway to basement, Stairs to basement. Absolutely No Smoking and No pets. (id:47351)
12 Brubeck Road
Toronto, Ontario
Gorgeous 5-Level Backsplit,3 Bdrm Semi-Detached House With 2 Bdrm Bsmt Apt. Great Opportunity For A Large Family + Investor. Loaded With Hardwood Floor, Double Door For Entry (id:47351)
