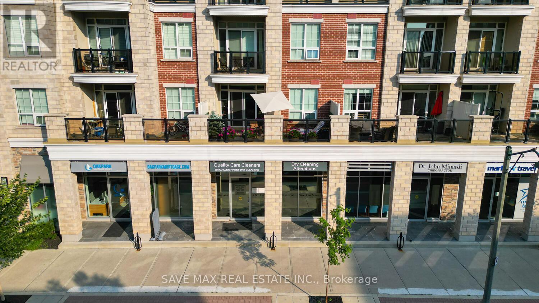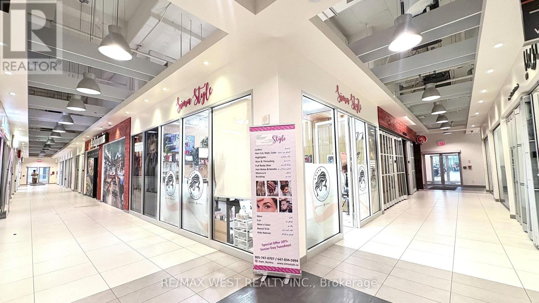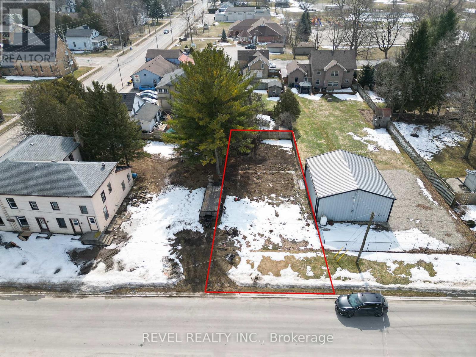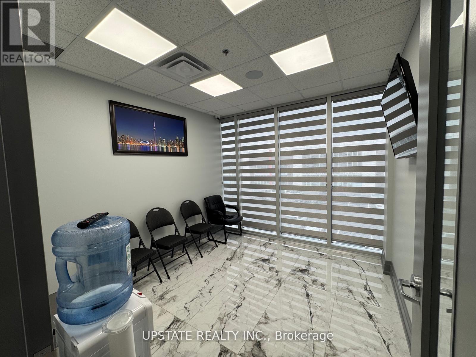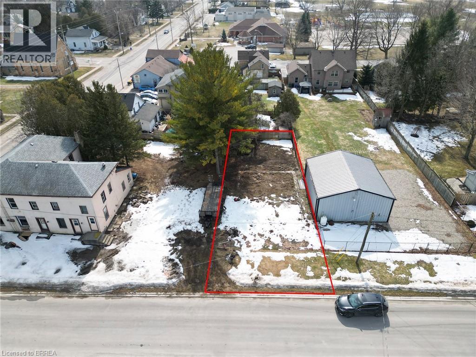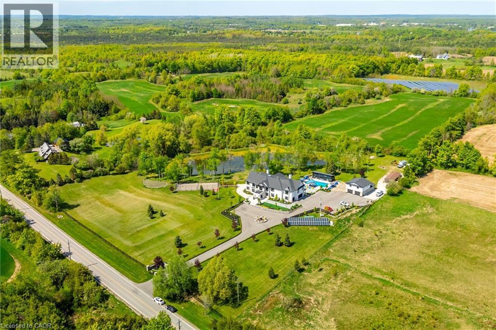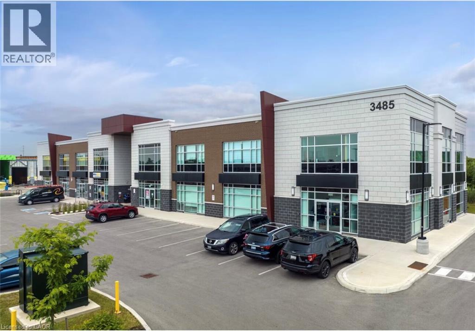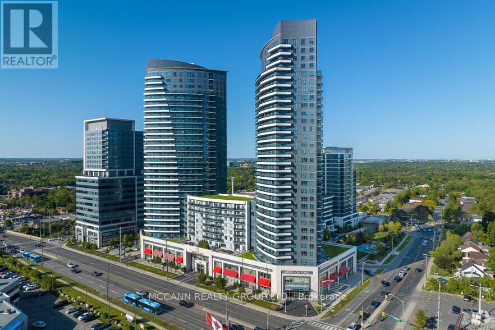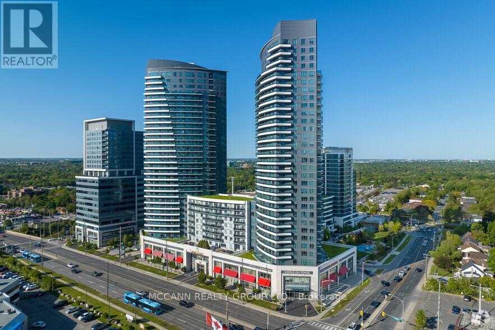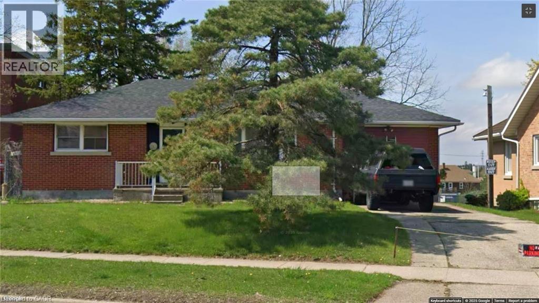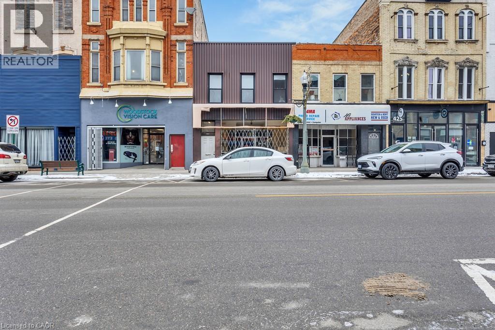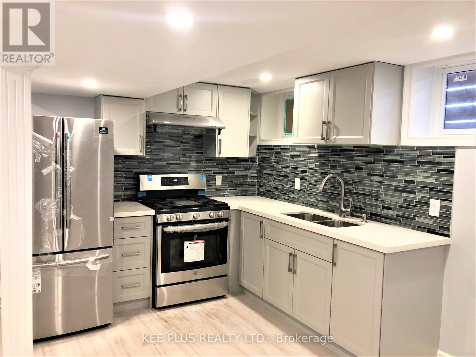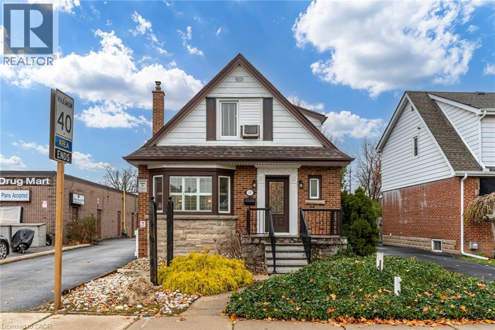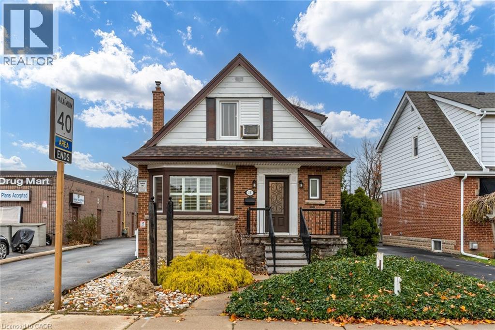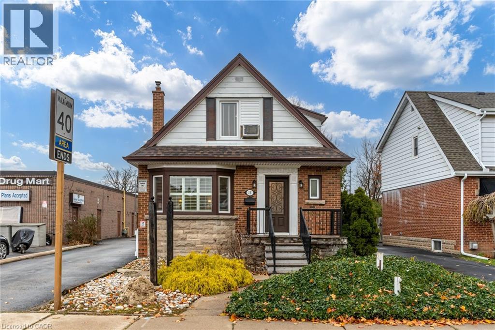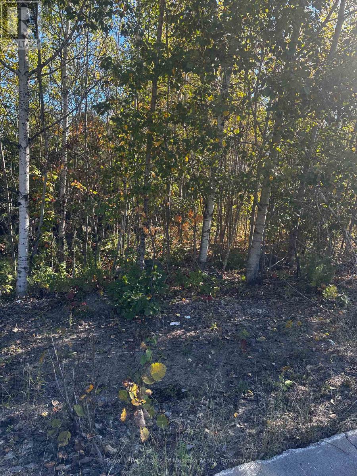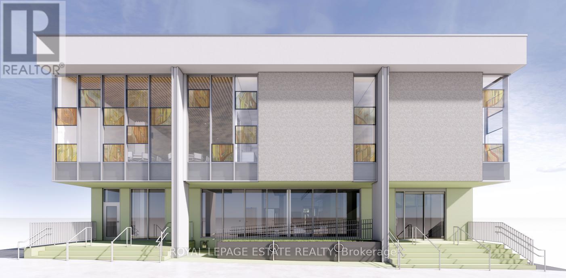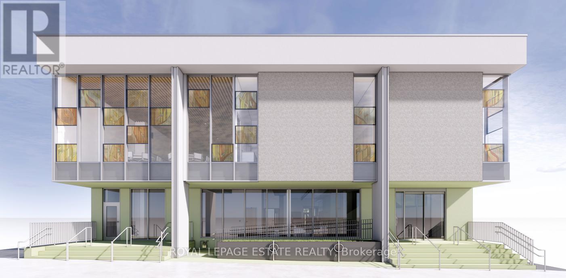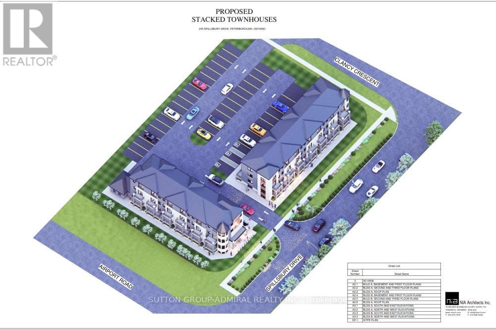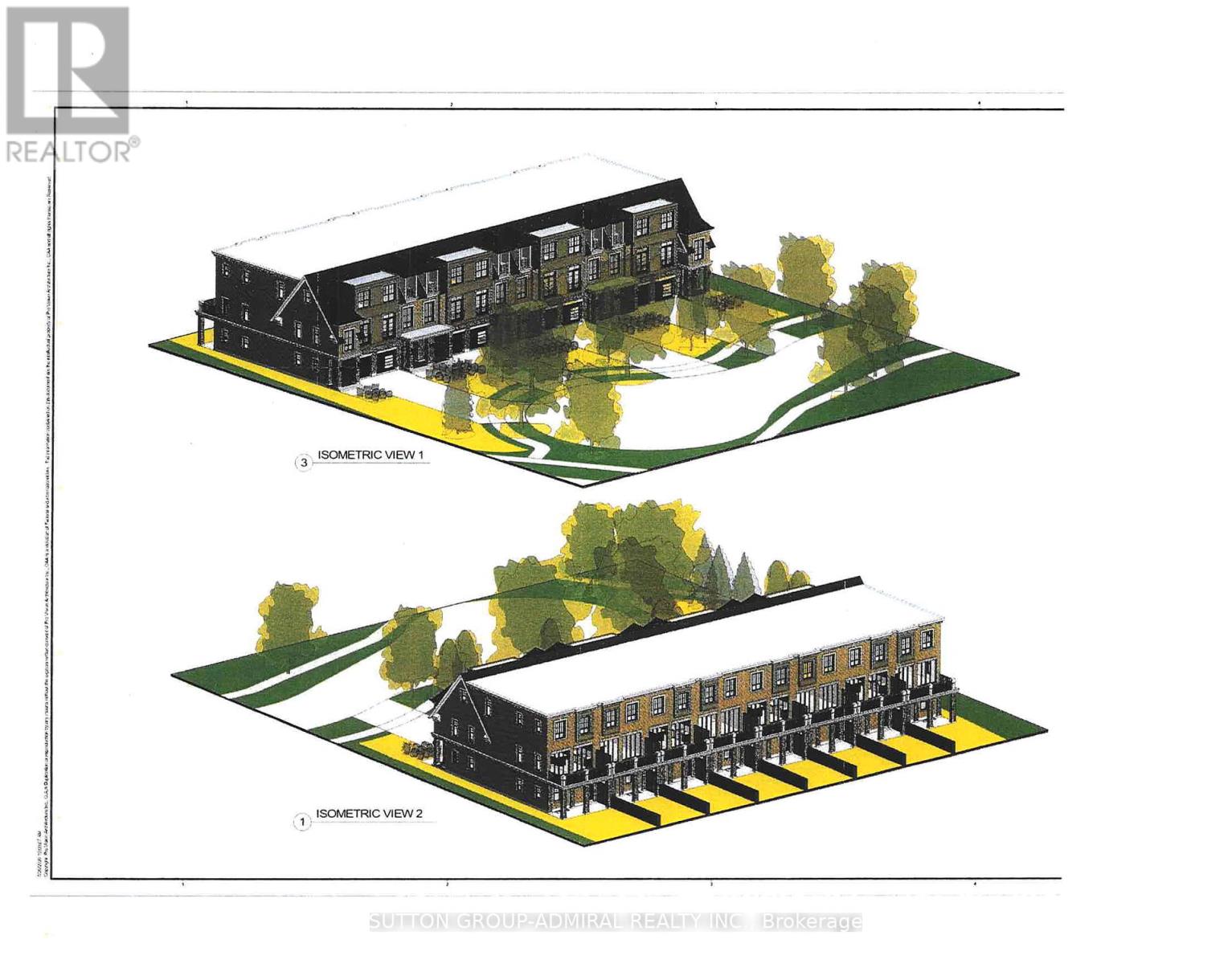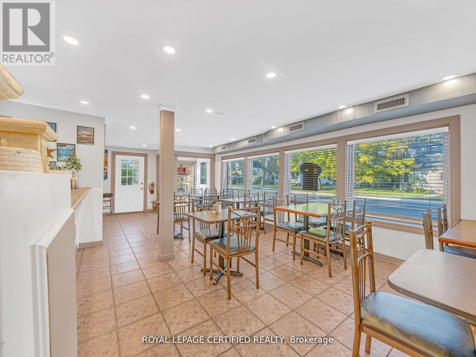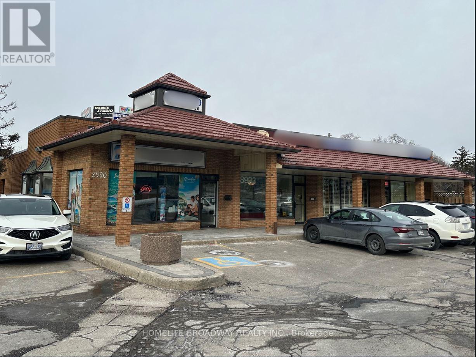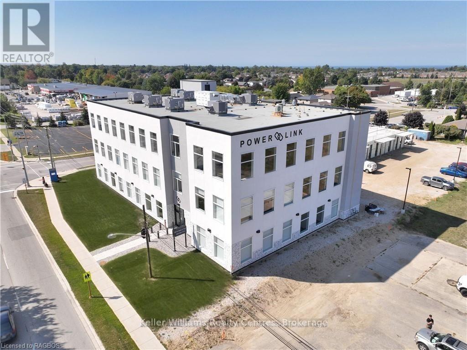113 - 216 Oak Park Boulevard
Oakville, Ontario
This Business Renowned for its exceptional service, the business caters to luxury Brands. Located just a short walk from a big Plaza, this high-end dry cleaning and alteration business is perfectly positioned and boasts an impressive 16-year track record. With a prestigious Green Belt certification, this establishment operates efficiently, delivering higher production at lower costs while upholding the highest standards of quality. In addition to its premier dry cleaning services, the business is also known for offering the finest alteration services. Quality Care Cleaners has been recognized as the Best Cleaner for two consecutive years (2023 and 2024),a testament to its commitment to excellence. Spanning 603 sqft with a highly competitive rent of$1682.45/Month+HST+TMI., this business represents a prime investment opportunity. Backed by glowing Google reviews, it stands as a cornerstone of luxury services in Oakville. Long lease Available. Amazing website for the business. (id:47351)
104 - 7181 Yonge Street
Markham, Ontario
"Shops On Yonge, In The World On Yonge At Yonge & Steeles A Vibrant Multi-Use Complex Featuring Retail, Office, Residential, And Hotel Spaces. Fully Renovated Corner Unit With Great Exposure On The 2nd Floor, Directly Connected To 4 Residential Towers, Creating A High Traffic And Crowded Area With Constant Foot Flow. Excellent Accessibility With 4 Nearby Exit Doors (2 Outdoor Entrances And 1 From The Shopping Center And one connecting to the residential area ). Steps To Bank, Supermarket, Food court, Liberty Hotel Suites, and More. Ample underground Parking Available For Tenants And Visitors. Future Yonge/Steeles Subway Extension Coming Soon." This business includes all furniture, shelving, equipment, Three Hairstyling Stations, One Hair Washing Sink, Two Stations, Reception Area And Kitchen. Lease information available Upon request. (id:47351)
8 Victoria Street W
Blandford-Blenheim, Ontario
This 34 x 99 infill lot is situated on a dead-end street in the quaint town of Princeton ON and is the perfect size to store your toys, park a trailer or build a shop. A rough site plan is attached to listing supplements. Property being sold AS IS. Must be sold with 3 Main Street South, Princeton. (id:47351)
206 - 9280 Goreway Drive
Brampton, Ontario
Prime Location with Sophistication Move-In Ready! Room available starting at $1200 + HST, inclusive of utilities, Wi-Fi, and TMI. The room size is 10 by 10. Tenants have access to a shared kitchenette and a well-appointed common area in a premium building with both elevator and stair access. Located in the highly sought-after Castlemore Town Center in East Brampton, the property is conveniently close to Highways 427, 27, and 407, as well as a variety of local amenities. The plaza features ample parking and is nestled among established and new residential communities. Perfect for professionals in finance, accounting, IT, and similar fields. Truly worth seeing in person! Multiple rooms or full furnished units available for lease. (id:47351)
8 Victoria Street W
Princeton, Ontario
This 34 x 99 infill lot is situated on a dead-end street in the quaint town of Princeton ON and is the perfect size to store your toys, park a trailer or build a shop. A rough site plan is attached to listing supplements. Property being sold AS IS. Must be sold with 3 Main Street South, Princeton. (id:47351)
13311 Sixth Line Nassagaweya
Milton, Ontario
A rare opportunity to own a truly exceptional family retreat on 5.76 acres of private, tree-lined paradise. Thoughtfully designed and custom built by its owners, this one-of-a-kind estate blends luxury and warmth in equal measure. A place where timeless design meets everyday comfort. From the moment you step inside, the soaring 22-ft foyer and striking floating staircase set the tone for what’s to come. Expansive windows flood the home with natural light, seamlessly connecting the indoors with the beauty of the surrounding landscape. Every space here was created with family and connection in mind. The heart of the home is an extraordinary chef’s kitchen, anchored by dual islands with seating for 14, top-of-the-line appliances, and effortless flow into the sunroom and outdoor kitchen. It’s a space designed for gatherings, where Sunday dinners stretch late into the evening and celebrations spill out under the stars. For everyday indulgence, this estate offers an incredible private spa with a 10-person jacuzzi, steam room, and sauna, plus a home theatre, gym, games area, and full bar. A private elevator adds ease, while a three-bedroom guest suite above the garage provides flexibility for extended family, in-laws, or a live-in nanny. Outdoors, the possibilities are endless. Lounge by the heated saltwater pool, host evenings around one of two fire pits, or enjoy a friendly game on the tennis and basketball courts. Wander along walking paths that circle a peaceful private pond or simply relax in one of the many quiet corners designed for reflection and connection with nature. This estate is as smart and sustainable as it is beautiful, with solar and geothermal systems, full smart-home integration, and two septic systems. This property is designed to stand the test of time and a place to build a legacy. Where laughter echoes through the halls, traditions take root, and generations come together. A lifestyle of luxury, privacy, and possibility awaits. (id:47351)
3485 Rebecca Street Unit# 107
Oakville, Ontario
Here is your opportunity to own a main-floor commercial unit in Oakville! This 1,430 sq. ft. office space is meticulously finished, maximizing every square inch for functionality and style. The layout features a welcoming reception area, a boardroom, open office desk space, a kitchen, a full bathroom, and a storage/mechanical room.Located in a modern plaza with ample parkingright at the Oakville/Burlington border. The property offers flexible zoning that accommodates institutions, banks, law firms, accountants, insurance firms, immigration services, tutorial centers, design and display centers, and other professional offices. (Non-retail, non-automotive, and non-food uses.) The building also provides shared access to a 416 sq. ft. boardroom, a common kitchen, and washrooms. The unit itself comes equipped with an alarm system, security cameras and equipment, a built-in sound system, all electric light fixtures, a kitchen fridge, coffee maker, speed oven, dishwasher, HVAC equipment, and a tankless water heater. Burloak Marketplace development includes major anchors such as Food Basics and Shoppers Drug Mart, offering added convenience and visibility. Plus ample parking for staff and clients! (id:47351)
213 - 7163 Yonge Street
Markham, Ontario
This outstanding commercial space in the masterplan "World on Yonge" Complex offers a large, multi-use retail and office unit. large corner unit featuring large windows , the unit provides excellent visibility and is ideal for high-impact signage. The spacious interior and high ceilings create a bright and welcoming atmosphere, making it perfect for businesses seeking a prominent, high-traffic location. This unit is located within a vibrant mixed-use complex that includes retail stores, offices, restaurants, and residential towers, this unit presents a unique opportunity for businesses looking to establish a strong presence in a thriving area. (id:47351)
213 - 7163 Yonge Street
Markham, Ontario
This outstanding commercial space in the master plan "World on Yonge" Complex offers a large, multi-use retail and office unit. Large corner unit featuring large windows, the unit provides excellent visibility and is ideal for high-impact signage. The spacious interior and high ceilings create a bright and welcoming atmosphere, making it perfect for businesses seeking a prominent, high-traffic location. This unit is located within a vibrant mixed-use complex that includes retail stores, offices, restaurants, and residential towers, this unit presents a unique opportunity for businesses looking to establish a strong presence in a thriving area. (id:47351)
160 Erb Street E
Waterloo, Ontario
Single Detached Bungalow with Large Lot. Zoning is RMU 20. Features a 62ft X 165ft Lot. Features a 900 SqFt two level Addition on the back of the Home and 1200 sqft with the main floor of the Bungalow. Plenty of Opportunity with the Home and Property. (id:47351)
421 Dundas Street Unit# 1
Woodstock, Ontario
Unlock your business's potential with the 421 Dundas Unit 1 lease – a pristine commercial space nestled in the vibrant heart of downtown Woodstock. Imagine your brand thriving in a location that offers high visibility and foot traffic, perfect for attracting new customers and clients. This clean and versatile space is ready to accommodate your unique vision, whether you're starting a new venture, expanding an existing one, or seeking a fresh location. With immediate availability and easy showings, you won’t have to wait long to take the next step for your business. Don’t miss out on this incredible opportunity to establish yourself in one of the most sought-after areas. (id:47351)
Basement - 390 Leslie Street
Toronto, Ontario
Newly renovation 900 SF basement apartment is available on Dec. 1, open concept kitchen with 3 bedrooms. On the quite street. Walking distance to TTC, beach and commercial street. (id:47351)
15 Empress Avenue
Hamilton, Ontario
Great location just off of Upper James St on Hamilton mountain, commercial zoning, could be live/work or a mixed commercial/residential buy and hold opportunity for investors. New roof (shingles and plywood) November 2023. Freshly painted throughout. Updates in 2024 on 2nd floor bathroom (tub added and sink replaced) and kitchen updates in 2024 include eat-at counter station, stove added, light fixture replaced, and new fridge. (id:47351)
15 Empress Avenue
Hamilton, Ontario
Great location just off of Upper James St on Hamilton mountain, commercial zoning, could be live/work or a mixed commercial/residential buy and hold opportunity for investors. New roof (shingles and plywood) November 2023. Freshly painted throughout. Updates in 2024 on 2nd floor bathroom (tub added and sink replaced) and kitchen updates in 2024 include eat-at counter station, stove added, light fixture replaced, and new fridge. (id:47351)
15 Empress Avenue
Hamilton, Ontario
Great location just off of Upper James St on Hamilton mountain, commercial zoning, could be live/work or a mixed commercial/residential buy and hold opportunity for investors. New roof (shingles and plywood) November 2023. Freshly painted throughout. Updates in 2024 on 2nd floor bathroom (tub added and sink replaced) and kitchen updates in 2024 include eat-at counter station, stove added, light fixture replaced, and new fridge. (id:47351)
23 Freeland Drive
Gravenhurst, Ontario
Beautiful treed lot in a nice quiet area of newer homes available for your build. All municipal services available. Close to schools, shopping, downtown and easy access to the highway. (id:47351)
(Main Level) - 473 Oakwood Avenue
Toronto, Ontario
Renovations are complete and the flagship main floor of our new building is available forlease. A short walk south of Eglinton CrossTown, or north from St Clair streetcar, thisrevitalizing area is perfect for your uptown west business. Large main floor perfect for Yoga,Dance, Marshall Arts, Fitness, or Wellness group activities, recreational children's children'sprograms or tutoring. Includes floor-to-ceiling windows and a covered outdoor area. The 3434square foot area may be divided into private, smaller rooms.Let your business enjoy the partnership with the landlord, other tenants and communities. Enjoyno additional utility and internet charges (all included in rent). Enjoy lower GST charges andproperty tax charges (due to Landlord status as a church). Enjoy preferential access to theupstairs event spaces. Elevator access to accessible washrooms. (id:47351)
(Lower Level) - 473 Oakwood Avenue
Toronto, Ontario
Renovations are complete and the lower level of our new building is available for lease. A short walk south of Eglinton CrossTown, or north from St Clair streetcar, this revitalizing area is perfect for your uptown west business. Large lower level room perfect for Yoga, Dance, martial arts, Fitness, or wellness group activities, recreational children's programs or tutoring. Kitchenette may be rented along with primary room.Let your business enjoy the partnership with the landlord, other tenants and communities. Enjoy additional utility and internet charges (all included in rent). Enjoy lower GST charges and property tax charges (due to Landlord status as a church). Enjoy preferential access to the upstairs event spaces. Elevator access to accessible washrooms. (id:47351)
245 Spillsbury Drive
Peterborough, Ontario
Prime Vacant Land Opportunity in Established Subdivision. This vacant parcel is located within a fully developed residential subdivision, surrounded by existing homes to the north, east, and south. A refined concept site plan is available, featuring two modern three-story buildings fronting both Airport Road and Spillsbury Drive. The proposed development includes **26 brand-new residential units**, offering excellent potential for investors or builders. The drawings will be emailed upon request. FINANCING IS AVAILABLE! (id:47351)
66 Bramhall Circle
Brampton, Ontario
Exceptional Development Opportunity in Brampton with Approved Building Permit for 8 Townhomes. Ideally located in a high-demand area, this site offers close proximity to major highways and a wide range of amenities. FINANCING IS AVAILABLE! (id:47351)
366 Main Street N
Markham, Ontario
Attention Builder & Investor, a bungalow situated in a highly convenient & most desirable location in Historical Old Markham Village. Detached home with separate entrance on a huge lot with loads of investment potentials to rebuild, extend or rent. Multiple rental income with the convenience of separate entrance, 3 bedrooms + 1 and 2 baths. Brand NEW upgraded kitchen with new vinyl floors, new quartz counter and stainless steel appliances. Finished basement with full kitchen with bedroom and 3 pc bath. Presently Zoned Single Family Home, With Home Occupation Permitted (Doctor, Lawyer Etc). Zoning Change To Professional Office Or Multi-Residential Possible, Located minutes away from Markham Rd & 16th near to grocery, shops, schools, restaurants, transportation Go Station and more! (id:47351)
6500 Main Street
Lakeshore, Ontario
Amazing opportunity to own a multi use unit an established long-time restaurant approximately 1000 sq ft & residential units approximately 2400 sq ft. Live in one of the 3 residential rental units. This is the only restaurant in up-and-coming Comber, with lots of housing development happening. High exposure location! Parking on-site & street parking. Lot is 66 x 165, nice size yard for tenants to use or possible future development for more rental units. Restaurant specializing in homemade pizza, breads, Greek & Canadian cuisine equipped with commercial grade equipments. Seating for 28 & a desirable outdoor patio w/additional seating for 18. Property & units have been lovingly updated & maintained through the years. Updates to frontage glass windows, furnace, plumbing, electrical & roof approx. 10 years ago. 3 rental units - two main floor one-bedroom units & 2nd floor two bedroom. Located on busy Highway #77 & close access to Highway 401. (id:47351)
8990 Yonge Street
Richmond Hill, Ontario
Rare offer, 38 years in business at the same location, highly profitable with different sources of incomes, exclusive contract, accumulated clienteles, etc, owner retiring, hopes to get a suitable buyer to continue the business and employ the current staff. Lease term is flexible. (id:47351)
120 - 1020 Goderich Street
Saugeen Shores, Ontario
Elevate your business with Condominium Office Ownership at Powerlink, Port Elgins cutting edge workspace designed for visibility and growth. Unit 120, a 209 sq. ft. ground floor office, features a large window for abundant natural light, creating a bright, professional environment. This is a smart investment in a high visibility location with prime highway exposure in Bruce County. Why Powerlink? Unmatched Visibility: Strategically located in Saugeen Shores, near Bruce Power and Southwestern Ontario, ensuring your business captures attention. Modern & Secure: Sleek finishes with 24/7 secure access for flexibility and peace of mind. Cost Effective: Low operating costs make ownership an affordable, long term investment. Networking Hub: Connect with other businesses fostering collaboration. Premium Amenities: Enjoy a centralized reception, boardroom access, and an exclusive third floor residents lounge. Strategic Advantage: Powerlink's efficient floor plans and proximity to key industries make it ideal for businesses seeking growth and prominence. Additional lease and purchase options are available to suit your needs. Act Now, Secure this prime office in Bruce County's most innovative workspace. Contact us to schedule a viewing and explore how Powerlink can boost your business and investment portfolio! (id:47351)
