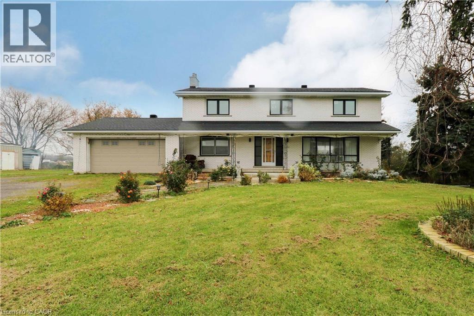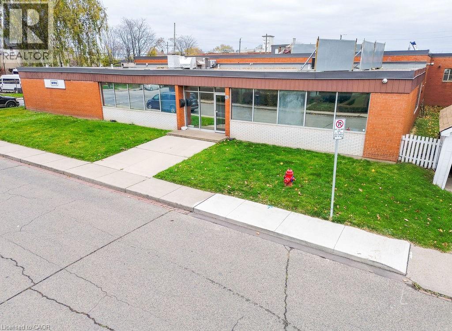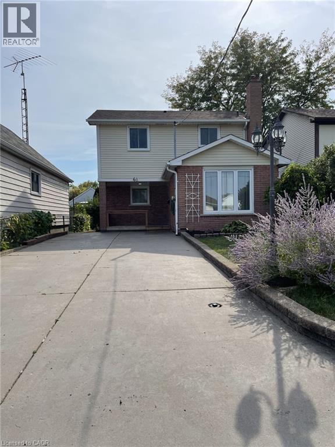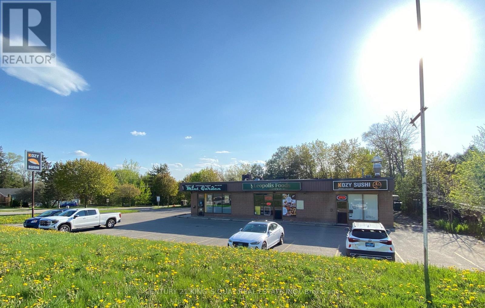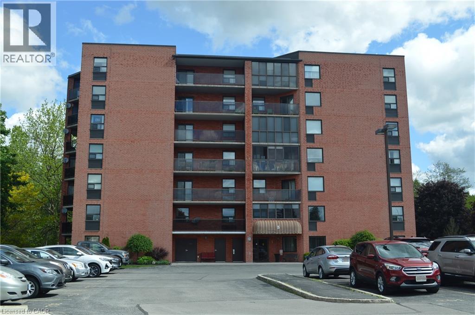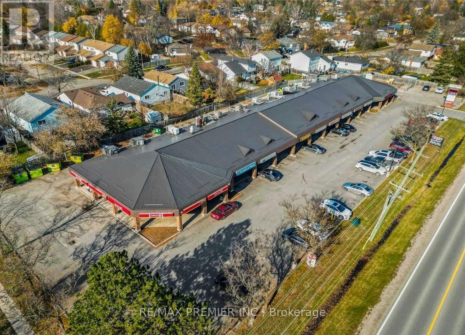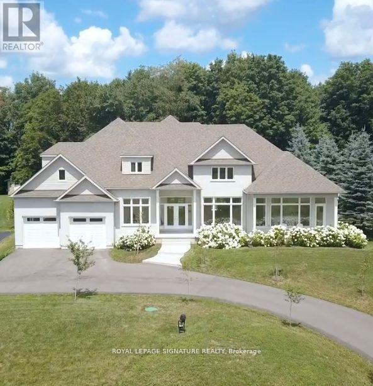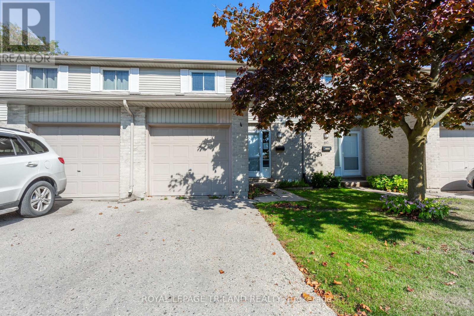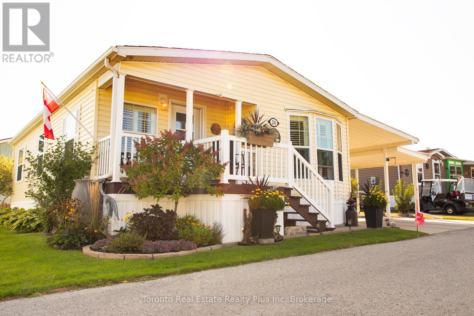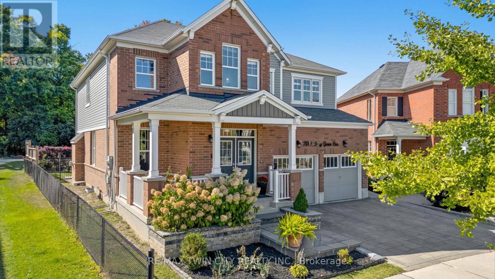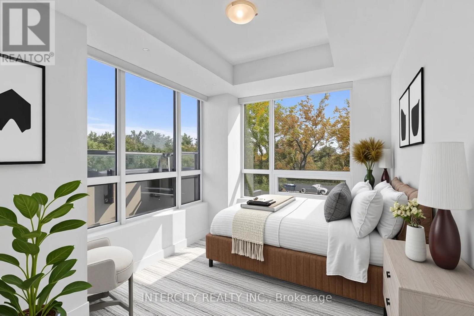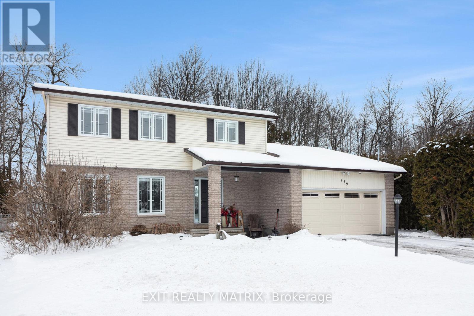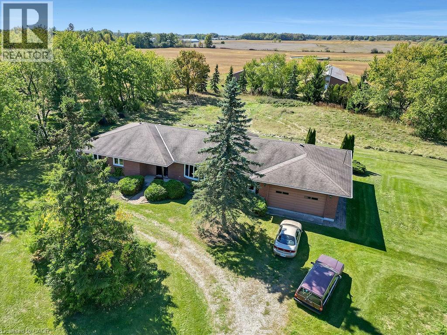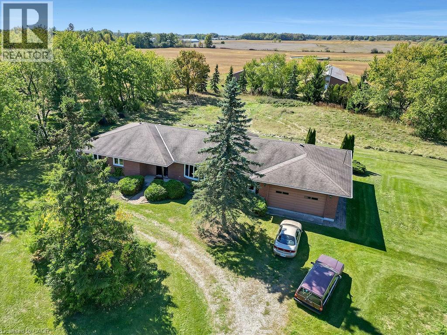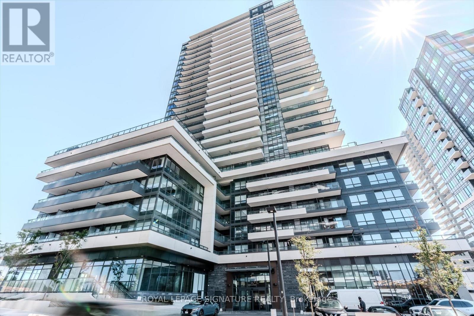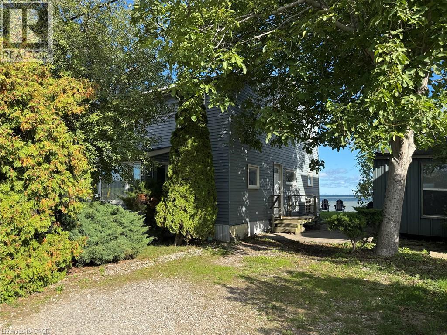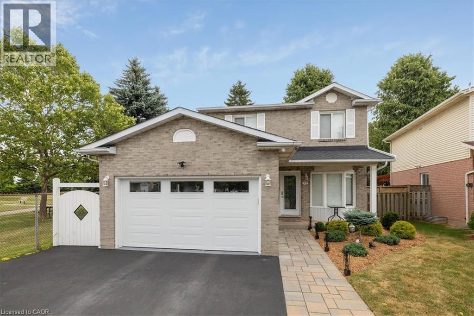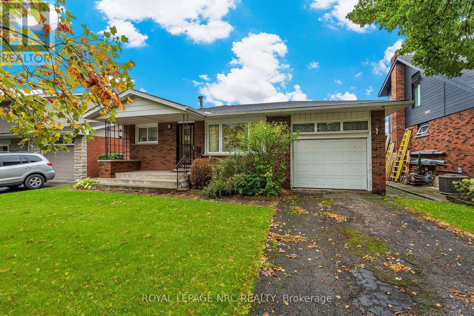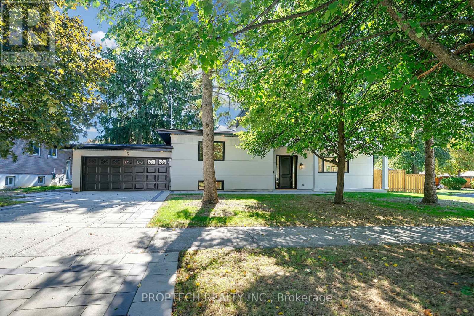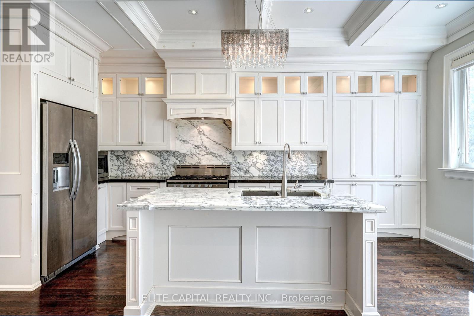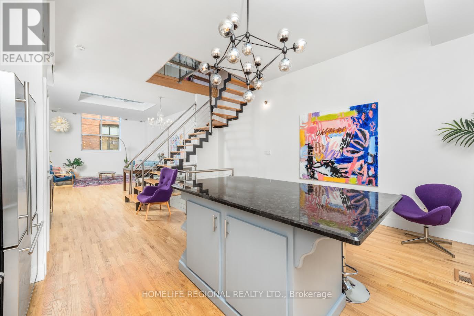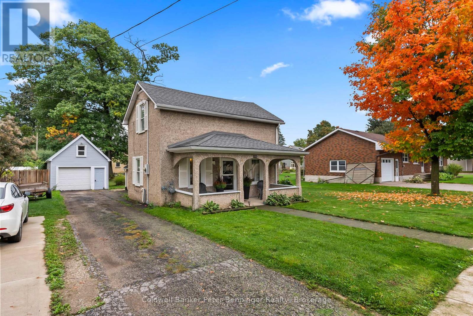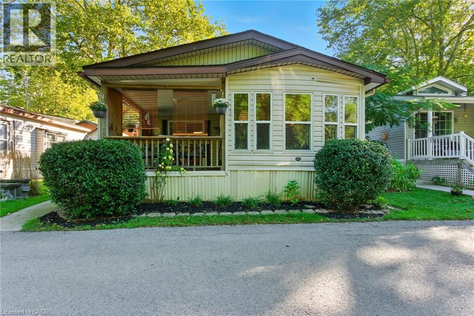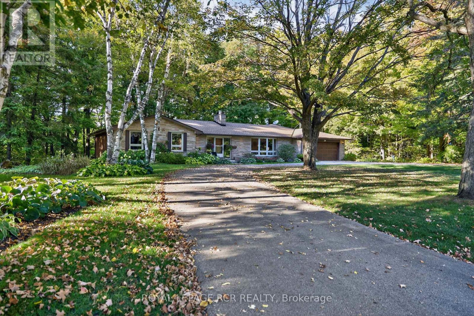298 Second Road E
Stoney Creek, Ontario
Excellent chance to acquire a 22.2-acre farm featuring a spacious 2 story brick house, perfectly situated on the corner of Mud Street & Second Rd East. The property boasts an impressive 1,938.29 feet of frontage, in a prime location on Stoney Creek Mountain, near upcoming developments. Several upgrades have been made in the last five years. Includes a double car garage and is conveniently close to all necessities: shopping, schools, and easy access to Red Hill Expressway, LINC, and QEW. (id:47351)
42 Niagara Street
Hamilton, Ontario
This freestanding 19,620 sq ft industrial building in North Hamilton offers a rare investment opportunity with high functionality and excellent condition. Featuring one bay door, 12 ft ceiling height, both dock and drive-in loading options, and 20% office space, it meets a variety of industrial and business needs. Located in a prime area with easy highway access and surrounded by three main streets, the property provides ample outdoor storage and parking. With its strong logistical advantages and strategic location in Hamilton's industrial core, this building is ideal for both investors and businesses seeking a quality industrial asset. Fire Suppression and Sprinkler System inspected yearly. (id:47351)
61 Tunis Street
St. Catharines, Ontario
Tucked away on a quiet, family-friendly street in St. Catharine's desirable west end, this charming home offers comfort, convenience, and space to grow. The location truly cant be beat, situated in the heart of the city with quick access to the new Niagara Health hospital, Brock University, the Pen Centre, downtown shops and restaurants, and major transit routes. Everything you need is just minutes away. This home has a fenced in yard with a convenient storage shed. (id:47351)
17830 Leslie Street
Newmarket, Ontario
**Rare Find Opportunity To Own A Plaza In The Heart Of Newmarket** Over 1/2 Acre Land Lot, 4000 Sqft Retail Area** High Traffic Location At A Busy Intersection Of Residential And Industrial Area ** Mins To Hwy 404 ** Great Potential For Expansion **Property Is Currently Zoned As Service Commercial Zone (Cs) (id:47351)
5 Mill Pond Court Unit# 705
Simcoe, Ontario
Immediate possession for this well cared for 2 bedroom 2 bath condo. Enjoy your top floor view overlooking the Town of Simcoe with full southern exposure for natural daylight from sunrise to sunset. Upon entry past the large foyer is a spacious living room/dining room combination with patio door leading to an enclosed sun room plus open balcony. Bright eat in kitchen equipped with plenty of cupboards , includes fridge, stove, and dishwasher. Generous sized master bedroom with sliding door access to balcony and boasts 3 closets and a 4 piece ensuite. The second bathroom has access from the hall and kitchen creating a multi use space. A second 3 piece bath and utility room with in suite washer and dryer complete this unit. The building features a secured entrance, welcoming lobby and common room with kitchenette. As an added bonus, the parking space is just outside the front door. (id:47351)
6 - 400 Town Line
Orangeville, Ontario
Good Clean Space In Busy Neighbourhood Commercial Plaza. For Any Type Of Retail/Commercial Use Or Medical Use, With Flexible Terms. Landlord will not consider restaurant or fast food take out. (id:47351)
1507 Kodiak Street
Pickering, Ontario
Stunning custom-built bungaloft on a private, just over 1-acre hilltop lot in Claremont with 12 ceilings in the great room, 10 ceilings on main, and 9 ceilings in the finished walk-out basement. Floor-to-ceiling windows capture panoramic views of the rolling hills. Open-concept layout with hardwood floors, custom kitchen, 3 gas fireplaces, and a luxurious primary suite with deck access. The lower level basement features a complete in-law suite with 2 bedrooms, full kitchen, 3-piece bath, laundry, private entrance, plus an additional 1,200 sq ft of semi-finished recreational space already roughed-in for a home theater. Spacious heated 4-car garage with 11 ceilings offers exceptional convenience. A rare blend of elegance, space, and privacy just minutes from city amenities (id:47351)
39 - 30 Clarendon Crescent
London South, Ontario
Step into this beautifully renovated home and prepare to be impressed - every detail has been thoughtfully updated from top to bottom with no expense spared. Featuring brand new flooring and elegant crown moulding throughout, a new furnace and AC, and not one but two stunning kitchens, this home is truly move-in ready. The main level welcomes you with a stylish powder room, a spacious foyer, and a dream kitchen perfect for creating memorable meals, which can be enjoyed in the cozy dining area or the comfortable family room with direct access to a private backyard. Upstairs, you will find three generously sized bedrooms and a full, modern bathroom. The fully finished basement offers a fantastic additional living space, a two-piece bath, a rec room with plenty of seating. Nestled in a quiet, family-friendly neighborhood and conveniently located near all amenities, this property is a must-see and sure to leave a lasting impression. (id:47351)
206 - 3033 Townline Road
Fort Erie, Ontario
Welcome to 206 - 3033 Townline Rd (Trillium Trail) a beautifully updated 2 bedroom 2 bath bungalow in the sought-after Parkbridge Black Creek Adult Lifestyle Community. This move-in ready home offers a concrete double driveway, carport, covered deck with back entrance, and a large shed on a concrete slab, inside you'll find beautiful floors,California Shutters, and a bright open layout designed for easy living. The primary suite features a walk-in closet and ensuite, while the guest bedroom enjoys its own 4 Piece bath. Recent upgrades include furnace (2022) owned electric hot water tank (6 years) roof (2022) and shed roof (4 years). Living here means more than just a home - it's a lifestyle . Enjoy a secure gated community with indoor and outdoor pools, sauna, library, tennis courts, community hall and over 20 social activities designed for active retirement living. (id:47351)
304 Falling Green Crescent
Kitchener, Ontario
Set on a premium landscaped lot backing onto lush GREENSPACE, this extraordinary home offers not just a place to live, but a lifestyle to be cherished. With walking trails at your doorstep and Schlegel Park just steps away, every day feels connected to nature. Inside, 9-foot ceilings and gleaming hardwood floors set the stage for elegance. A dedicated main floor office makes working from home effortless, while the open-concept family room, anchored by a gas fireplace with a striking stone accent wall, invites gatherings that turn into lasting memories. The chef-inspired kitchen, finished with granite countertops throughout, flows seamlessly to the heart of the home and beyondinto a picturesque backyard with a stone patio and retractable awning. Here, an entertainers paradise awaits: a fully equipped outdoor kitchen with fridge, built-in BBQ, outdoor stove, and custom stoneworkdesigned for unforgettable evenings overlooking the treetops. Upstairs, four generously sized bedrooms, each with its own ensuite, provide comfort and privacy for the entire family. The finished lower level offers even more possibilities with a SIDE DOOR ENTRANCE TO THE IN-LAW SUITE WITH EGRESS WINDOWS, featuring a modern open-concept kitchen with granite countertops, luxury flooring, and bright, spacious designperfect for multi-generational living or welcoming long-term guests. Every corner of this home speaks to quality and care, from the granite finishes carried throughout to the thoughtful landscaping. This is more than a houseits a place where family traditions are built, laughter fills the rooms, and every day feels like home. Steps to top rated schools, parks, trails, shops, restaurants plus more! Some photo virtually staged (id:47351)
349 - 2075 King Road
King, Ontario
Welcome to Suite 345, a one-of-a-kind corner residence offering modern comfort and the rare luxury of two private outdoor spaces. This thoughtfully designed 1 bedroom + den, 1 bathroom suite is filled with natural light, making every space feel bright and inviting.The primary bedroom, is bathed in sunlight throughout the day, creating a warm and relaxing retreat. The versatile den opens directly onto an east-facing terrace, ideal for a morning coffee or a private work-from-home nook. The living area extends to a covered balcony, perfect for entertaining or unwinding in any season.Inside, the open-concept kitchen features quartz countertops, integrated appliances, and sleek Kitchen Island and finishes, seamlessly flowing into the airy living space.As a resident of King Terraces, you'll enjoy resort-inspired amenities, including an pool, rooftop terrace, fitness centre, stylish party lounge, and 24-hour concierge.With top-rated schools, parks, shopping, and dining just minutes away, everything you need is right at your doorstep. King Terraces is a welcoming community, ideal for families, young professionals, or anyone seeking a peaceful yet vibrant atmosphere. This is where you can create memories, build your future, and truly live your best life.Suite 345 is a rare gem where natural light, modern design, and dual outdoor living come together. (id:47351)
159 Dunlop Crescent
Russell, Ontario
This beautiful 4-bedroom, 2.5-bathroom family home sits on a premium lot backing onto tranquil mature trees and the New York Central Fitness Trail. Step into a warm, inviting foyer leading to your choice of entertaining areas. The spacious living room flows to a formal dining space with newly refinished hardwood flooring, while the cozy family room with a wood-burning fireplace overlooking the backyard offers the perfect spot to relax. The bright kitchen with eat-in area is ideal for casual dining. A convenient powder room completes the main level. Upstairs, you'll find four generous bedrooms, including a primary suite with a 3-piece ensuite and an additional full bathroom. The fully finished lower level features a versatile space suitable for a home office, gym or hobby rooms, plus a large recreation room, a full laundry area and storage. Enjoy your own private retreat outdoors. The backyard includes an expansive deck (2024) and a hot tub in a private enclosure. The yard is landscaped and peaceful, with direct access to a walking/biking trail, pond with fish and raised garden beds. This home is ideal for families or anyone seeking comfort, privacy, and a seamless connection to nature within a charming, welcoming community. Minutes from the Russell Fair Grounds, arena, schools, library, conservation area, playground, restaurants, cafe and more. Showings by appointment only. Don't miss this one! (id:47351)
585 Junction Road
Canfield, Ontario
This 60-acre farm presents a valuable opportunity for hobby farmers or those seeking cash cropping ventures. The property includes approximately 50 acres of workable land, with the option to acquire an additional 13.89 acres (MLS# 40767616). On site is a well-constructed 2,464 sq. ft. brick bungalow, custom-built in 1976, offering five bedrooms, spacious principal rooms, hardwood flooring, vinyl windows, a main floor family room, a main floor laundry, and an expansive basement suitable for personal finishing. Previously operated as a hog farm, the property features two insulated barns—one measuring 6,400 sq. ft. and another at 4,000 sq. ft.—both constructed in 1978. A well-treed lot provides substantial privacy and includes two ponds. Separate driveway access to the barns. The current land tenant has the right to harvest this year’s crops and is willing to extend the lease if possible. Conveniently located just 18 minutes south of Binbrook or 13 minutes from Dunville. (id:47351)
585 Junction Road
Canfield, Ontario
This 60-acre farm presents a valuable opportunity for hobby farmers or those seeking cash cropping ventures. The property includes approximately 50 acres of workable land, with the option to acquire an additional 13.89 acres (MLS# 40767616). On site is a well-constructed 2,464 sq. ft. brick bungalow, custom-built in 1976, offering five bedrooms, spacious principal rooms, hardwood flooring, vinyl windows, a main floor family room, a main floor laundry, and an expansive basement suitable for personal finishing. Previously operated as a hog farm, the property features two insulated barns—one measuring 6,400 sq. ft. and another at 4,000 sq. ft.—both constructed in 1978. A well-treed lot provides substantial privacy and includes two ponds. Separate driveway access to the barns. The current land tenant retains the right to harvest this year’s crops. The tenant is happy to continue leasing the property if that is an option. Conveniently located just 18 minutes south of Binbrook or 13 minutes from Dunville. (id:47351)
1708 - 1455 Celebration Drive
Pickering, Ontario
Experience sophisticated living at Universal City 2 Towers in Pickering! This Corner 2-bed + Media, 2-bath, 1 parking & Locker unit seamlessly blends contemporary design with convenience. With easy access to the 401, Pickering Go Station, and nearby amenities like the beach, Pickering Town Centre, schools, and entertainment, enjoy unmatched comfort. Upgraded features such as laminate flooring, quartz counters, two-tone kitchen cabinets, and modern interior doors enhance elegance. Downtown Toronto is under 30 minutes away, offering effortless commuting. Revel in the open floor plan, flooded with natural light, and the master bedroom's ensuite bathroom. (id:47351)
30 Trillium Avenue
Stoney Creek, Ontario
Super opportunity to live direct lakefront in this picture-perfect 3 bedroom, 2 bathroom home with coastal beach house vibes. This is a full home rental with only a small portion of the basement reserved for utilities, giving you the entire living space. The main floor offers a bright kitchen, open dining area, and living room with windows framing the sparkling water at your doorstep. Natural light fills the space and creates a welcoming atmosphere that makes every day feel like a getaway. Upstairs there are three well-sized bedrooms and a second bathroom, providing plenty of room for family living or flexible use such as a home office. Each room continues the airy, light-filled feel while maintaining a strong connection to the waterfront setting. Step outside and enjoy the lifestyle that comes with living directly on the lake. Mornings bring crisp, vibrant sunrises in shades of orange and pink, while evenings invite you to relax with calming views as the daylight fades across the water. The shoreline becomes your retreat, perfect for coffee on the patio or quiet moments with the sound of the waves. The location balances tranquility with convenience. You are only minutes from Costco, restaurants, shopping, and everyday amenities. Fifty Point Conservation Area is nearby for trails, beaches, and outdoor recreation. With quick QEW access, commuting is simple whether heading into Hamilton, Niagara, or the GTA. This rare offering allows you to experience everyday cottage living right here in the city, a perfect blend of comfort, convenience, and natural beauty. (id:47351)
22 Merritt Crescent
Grimsby, Ontario
Great value in this beautifully updated detached home offering approx. 1,400 sq ft, 3 bedrooms, 2.5 baths, and a finished basement. Enjoy a bright eat-in kitchen with quartz counters, herringbone backsplash, and bayed dinette. Spacious living/dining room with updated flooring and walk-out to a private, fully fenced yard with deck, pergola, and treehouse. Large primary bedroom with his & her closets and ensuite privilege. Finished basement features a cozy family room with fireplace, 3pc bath, and space for a play area or office. Main floor laundry, crown moulding, lots of storage. Quiet crescent beside a park, walking distance to schools, Peach King Centre, and close to Casablanca/QEW. A fantastic home in the heart of Grimsby! (id:47351)
269 Rainbow Drive
Hamilton, Ontario
Welcome to 269 Rainbow Drive in the heart of Hamilton! This charming and well-maintained brick bungalow offers 3 spacious bedrooms on the main level, a full bathroom, and a bright eat-in kitchen filled with natural light. A separate side entrance provides excellent potential to create an in-law suite or income-generating rental unit in the lower level, which could easily accommodate 2 additional bedrooms. Enjoy a fully fenced, private backyard perfect for family gatherings or relaxing outdoors. Located just steps from schools, parks, and amenities, and only 5 minutes to the Red Hill Valley Parkway, this home combines convenience with opportunity. Book your private showing today this one wont last! (id:47351)
5 Trailside Drive
Toronto, Ontario
Welcome to 5 Trailside Dr! Stunning Custom Remodelled Detached 4 Bedroom & 4 Bath, including a Brand-New 2nd Level Addition in Prime North York Location. Beautifully Finished from top to bottom. This home features, 10 Ft ceiling on Main, Smooth Ceilings, Pot Lights and Hardwood Flooring throughout and Brand New Windows & Roof. Entirely Open Concept Main Floor with Abundant Sunlight from all sides, Custom Built-in Closets. Living Room boasts a Sleek Feature Wall with a built-in Modern Linear Electric Fireplace. True Showroom Kitchen, featuring a Oversized Waterfall Island w/ Breakfast Bar and matching Countertops and Backsplash. Premium Stainless Steel Appliances and Custom Soft-close cabinetry. Sun-Filled Dining Room with Modern Elegant Lighting Fixtures. New Second level features a Skylight, contemporary Glass Railing, a Primary Bedroom with an Expansive Walk-in Closet, walkout to Large Private Patio. Luxurious Spa-inspired Primary Ensuite featuring a Freestanding Soaker Tub, Glass-Enclosed Shower with Built-in Shower Bench and accent lighting, Modern Floating Double Vanity and cohesive large-format porcelain tile carried from floor to wall! All Bedrooms are Generously Sized Bedrooms with Contemporary Closet Sliding Doors. Bedroom 3 acts as second Primary with Oversized Walk-in Closet and Designer 3 Piece Ensuite. Finished Lower Level with Family Room. Upgraded 200-AMP Electrical Breaker Panel for enhanced capacity! Step into a Professionally Landscaped Backyard featuring mature trees with Privacy, an interlocked patio, and exterior pot lights. Mere Mins from Fairview Mall, Don Mills Station, Supermarkets, Hwy 401 & 404 and much More! (id:47351)
311 Davisville Avenue
Toronto, Ontario
Stunning 2 Storey Custom Home In Davisville Village. Detached 2 Car Garage, High Ceiling - 9'8" On Main Floor And 9' On 2nd. Endless Details Thru-Out Incl. Hardwood Floors, Wainscoting, Crown Moulding, Pot Lites, 3 Gas F/P's, Skylite, Marble Vanity Tops, Marble C/Top And Bksplash In Kit. Spacious Principal Rooms, Open Concept Family Rm With Custom Wall Unit & W/O To Cedar Deck, Prof. Landscaped Front And Rear Yards. (id:47351)
6 - 62 Claremont Street
Toronto, Ontario
Welcome to Toronto's Multi-Level Super Loft in Trinity Bellwoods! Experience a rare fusion of history, style, and modern urban living in one of Toronto's most sought-after neighbourhoods. Tucked inside the exclusive Claremont Lofts a striking 1930's banquet hall transformed into just eight boutique residencesthis is no ordinary loft. Unit #6 is the crown jewel of the building. Offering the largest foot print of all the residences, this spectacular multi-level loft pairs architectural drama with thoughtful design. Step inside to soaring ceilings, massive skylights, and an open-concept layout bathed in natural light. A glass catwalk and unique floor panels create a dazzling play of sunlight across levels, setting this loft apart as a true architectural showpiece. Highlights include, a bright, airy main floor perfect for everyday living and entertaining, 2 + 1 bedrooms (ideal for a guest suite, office, or creative studio) A luxurious primary retreat with ensuite bath and in-unit laundry, modern kitchen with stainless steel appliances, gorgeous hardwood floors, private garage parking, private rooftop terrace spanning nearly 700 sq. ft. With sweeping skyline views and total privacy, its your own urban sanctuary whether youre hosting summer soirées or enjoying quiet evenings under the stars. All of this is just steps from Queen West and the vibrant heart of Trinity Bellwoods, where iconic parks, eclectic boutiques, buzzing cafés, and some of the citys best dining and nightlife are at your doorstep. Don't miss this rare opportunity to own a one-of-a-kind loft in a location that truly has it all. (id:47351)
620 Victoria Street S
Brockton, Ontario
Welcome to 620 Victoria Street S in Walkerton! This beautifully updated 3-bedroom, 3-bath home has been thoughtfully renovated from top to bottom, blending modern finishes with everyday functionality. Step inside to an inviting new entrance and laundry area, complete with a convenient 2-piece bath. The spacious primary suite is a true retreat, featuring a brand-new 4-piece ensuite. Designed for both function and relaxation, it includes a stylish tub/shower combo with modern tile and fixtures, a sleek vanity, and contemporary lighting. The ensuite is completed by a generous walk-in closet, offering the perfect blend of comfort and practicality. The heart of the home- the kitchen has been completely transformed in 2021 with sleek new cabinetry, countertops, and appliances, making it as beautiful as it is functional. For added comfort, brand-new heat/ air conditioning wall units have been installed, ensuring a cool and comfortable atmosphere year-round. Outside, you'll find a detached 14 x 21 garage with room for one vehicle, hydro and extra storage, plus a large backyard and deck- perfect for barbecues, family gatherings, or simply relaxing after a long day. Set on a quiet side street just steps from Walkerton's downtown core, this property offers easy access to groceries, shopping, dining, and everyday amenities. With its modern upgrades, thoughtful layout, and unbeatable location, this home is truly move-in ready. Don't miss your chance to make 620 Victoria Street S your home- book your showing today! (id:47351)
23 Four Mile Creek Road Unit# 411
Niagara-On-The-Lake, Ontario
Welcome to Creekside Seniors Estates in St. David's, a sought-after 55+ community where lifestyle, comfort, and location meet. This spacious and well-maintained 1-bedroom park home has been thoughtfully updated over the years with a newer furnace, roof, and windows, offering peace of mind for years to come. Inside, enjoy bright and inviting open-concept living, while outside you'll find two large decks perfect for relaxing or entertaining, an 8' x 10' garden shed, and a separate parking area. The property backs onto the Niagara Escarpment with a serene view of the creek, blending the beauty of nature with everyday convenience. Just 5 minutes to shopping in Stamford Niagara Falls and 15 minutes to the charm of Niagara-on-the-Lake, including wineries, dining, and theatre. Residents enjoy use of the community clubhouse and swimming pool, fostering connection and recreation. The purchase price includes $25,000 in co-op shares, ensuring secure ownership. All buyers must be approved by the Park Board prior to closing. Whether you're looking to downsize, simplify, or embrace community living, this home is a rare opportunity. (id:47351)
20 Caledon Mountain Drive
Caledon, Ontario
Welcome to a rare offering in the highly sought-after Forks of the Credit area of Caledon. This stunning 7-acre property sits on the ravine side of Caledon Mountain Drive, offering unmatched privacy, natural beauty, and serene surroundings. The ranch style raised bungalow features a desirable walkout basement, making the most of its elevated setting and forested views. Inside, the home boasts 3+1 bedrooms and 3 bathrooms, thoughtfully designed for both comfort and functionality. The gorgeous kitchen is a true highlight, featuring Terra Cotta clay tile floors, built-in appliances, and a bright breakfast area with a walkout to the property grounds, enhanced by a cathedral ceiling and a striking wood-burning fireplace, creating a warm and inviting atmosphere perfect for entertaining or relaxing with family. With its blend of rustic charm and modern convenience, this home is ideal for those seeking a peaceful retreat. Built in Shelving Abounds. The Primary Bedroom Features a Walk In Closet and 4 Piece Ensuite. Both Other Bedrooms Feature 2 Double Closets. Whether enjoying the trails, the scenic Credit River, or simply the tranquility of your own acreage, this is a property not to be missed. (id:47351)
