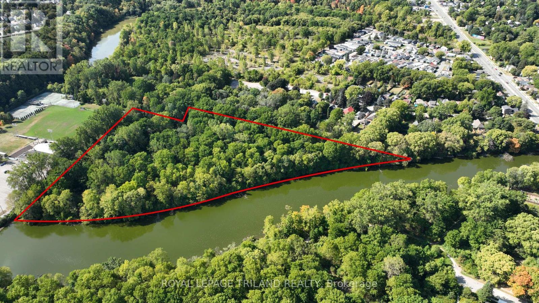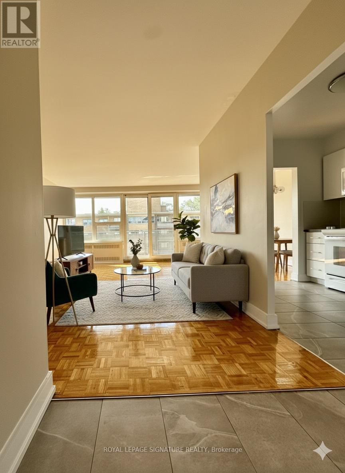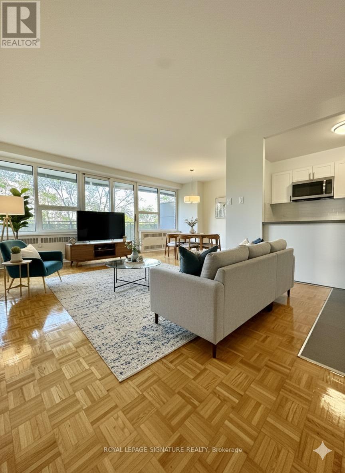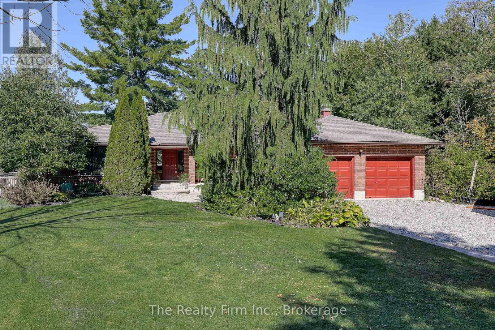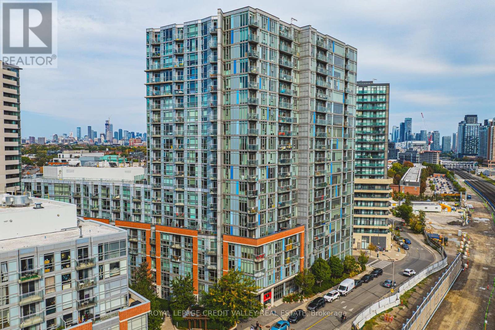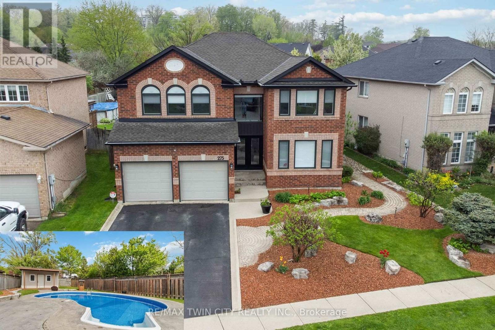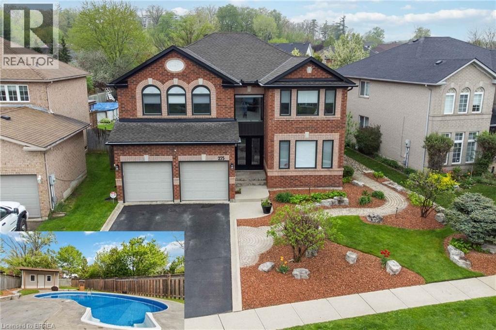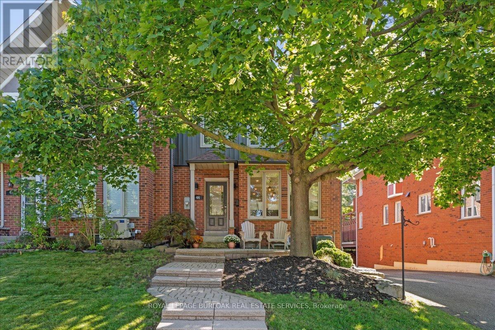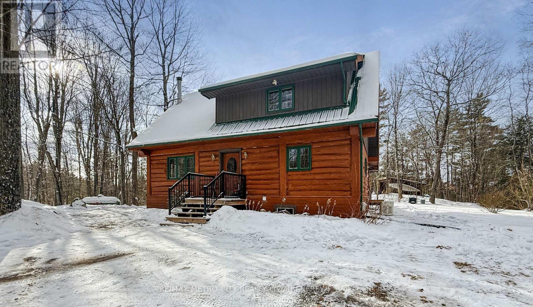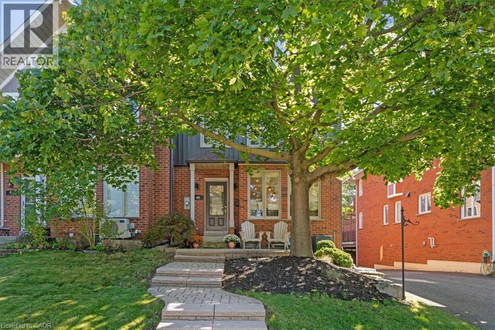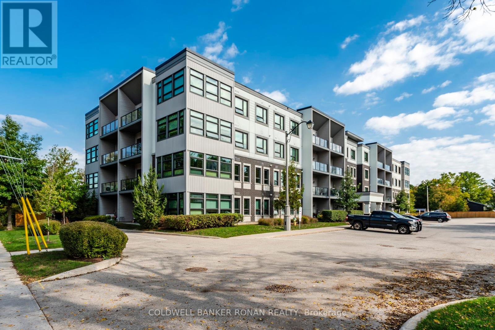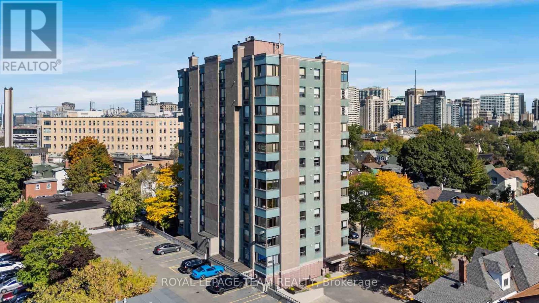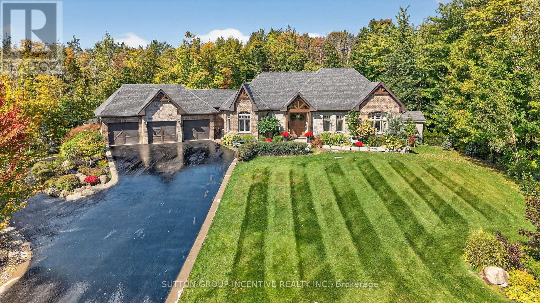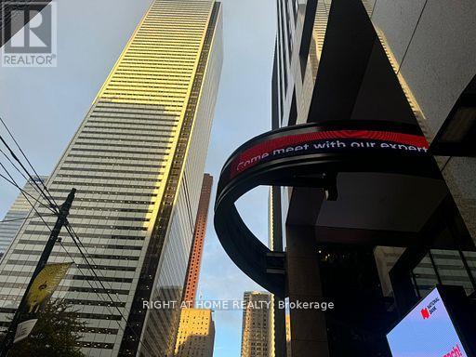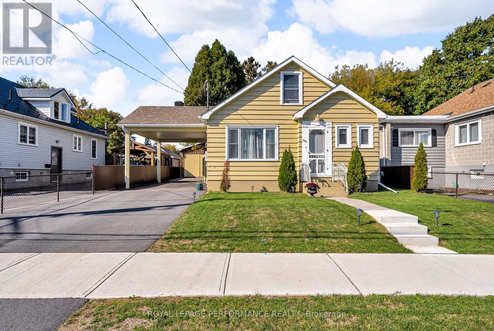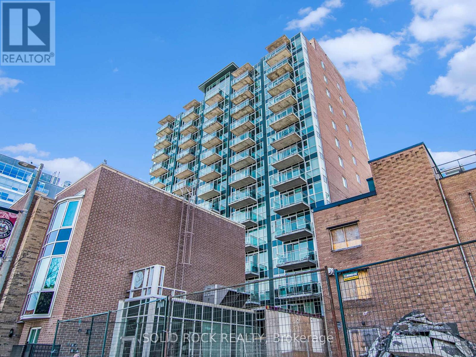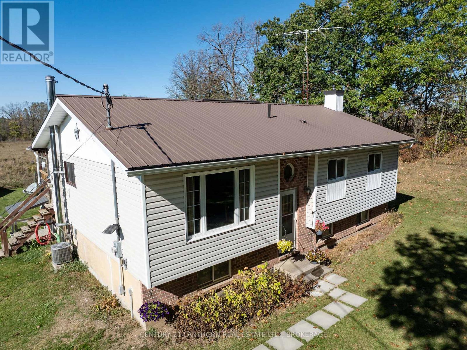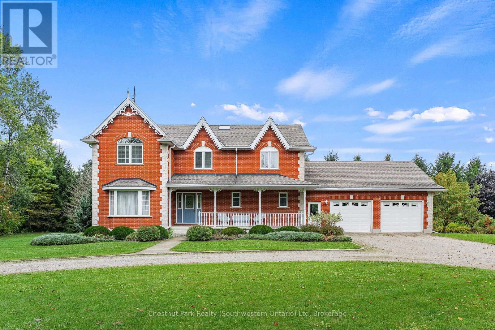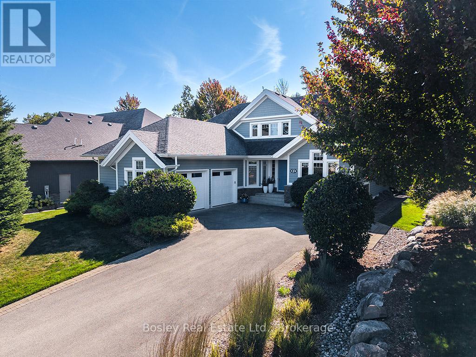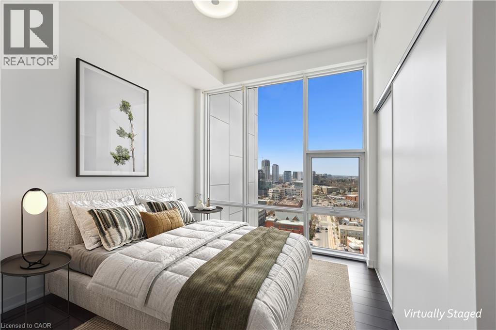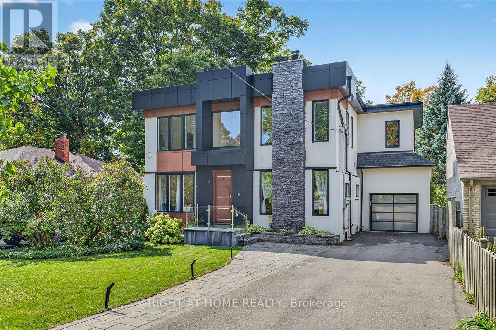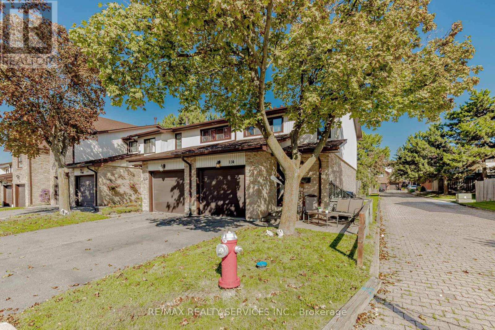65 Cove Road
London South, Ontario
Rare opportunity in the heart of London Ontario. Approximately 7.69 acres of Riverfront property (900+ feet) on the Coves. Minutes to downtown, Wortley Village, Hospitals and Fine Dining. Complete privacy, Heavily treed, Ideal Estate building lot or weekend retreat. Cottage and Quonset hut included...A Rare opportunity. (id:47351)
501 - 10 Shallmar Boulevard
Toronto, Ontario
****ONE MONTH FREE FOR ONE YEAR LEASE or 2 MONTHS FREE ON 18 MONTHS LEASE****. Welcome to 10 Shallmar Blvd, a charming and well-kept rental residence located in the prestigious Forest Hill North neighbourhood of Toronto. Nestled on a peaceful, tree-lined street, this community combines serene living with unbeatable urban access.Just minutes from Eglinton Avenue, you'll find yourself close to parks, top-rated schools, shopping centres, cafes, and convenient public transit routes-perfect for professionals, students, and families alike.This professionally managed building offers responsive on-site property management, ensuring a seamless and stress-free living experience.Enjoy the perfect balance of comfort, convenience, and city charm at 10 Shallmar Blvd-where every detail is designed to make you feel at home.Underground parking available for $200/month. (Please note: parking is not included in the base rent.)Don't miss your opportunity to live in one of Toronto's most desirable neighbourhoods-with unbeatable incentives to match! (id:47351)
414 - 10 Shallmar Boulevard
Toronto, Ontario
****ONE MONTH FREE ON ONE YEAR LEASE or 2 MONTHS FREE ON 18 MONTHS LEASE***** Welcome to 10 Shalimar Blvd, a charming and well-kept rental residence located in the prestigious Forest Hill North neighbourhood of Toronto. Nestled on a peaceful, tree-lined street, this community combines serene living with unbeatable urban access.Just minutes from Eglinton Avenue, you'll find yourself close to parks, top-rated schools, shopping centres, cafes, and convenient public transit routes-perfect for professionals, students, and families alike.This professionally managed building offers responsive on-site property management, ensuring a seamless and stress-free living experience.Enjoy the perfect balance of comfort, convenience, and city charm at 10 Shallmar Blvd-where every detail is designed to make you feel at home.Underground parking available for $200/month. (Please note: parking is not included in the base rent.)Don't miss your opportunity to live in one of Toronto's most desirable neighbourhoods with unbeatable incentives to match! (id:47351)
786837 Township Road 6
Blandford-Blenheim, Ontario
This is more than real estate. It's a property that invites you to create a lifestyle, not just a home. Set on 11 private acres at the end of a quiet dead-end road, this custom-built 2,400 sq. ft. residence offers the rare chance to live in harmony with nature, family, & community. Here, the possibilities are as open as the land itself. With 3 bedrooms & 2 full baths on the main level plus a walkout basement with its own entrance, kitchen, 3 additional bedrooms, & a bright sunroom this home is perfectly suited for multigenerational living. Parents, grandparents, or extended family can share the same address while enjoying private, independent space.Step outside & you'll discover the freedom to grow, create, and live self-sufficiently. Two large ponds provide swimming, fishing, or winter skating. The greenhouse (with water and ventilation) makes farm-to-table living a reality. With the privacy of mature trees and fields, you could even explore beekeeping a natural fit for the land and a symbol of sustainability.The spray foam insulated, propane-heated 18x32 barn with a trolley is more than just storage its a workshop for hobbyists, artists, or makers who need room to dream big. A double garage with basement access, fire pit, play area, and even a hillbilly pool round out the outdoor lifestyle. Inside, the kitchen (renovated just 3 years ago) features granite countertops, a center island, pot filler, & soft-close cabinetry designed for both everyday meals and gatherings. The living rooms tray ceiling, built-in wall unit, & fireplace insert create warmth year-round. And the four-season sunroom offers a place to pause, recharge, & take in the beauty of the ponds & surrounding wildlife.Whether you're raising a family, welcoming loved ones home, or simply seeking a place with room to breathe, this property delivers. It offers the best of both worlds: a private, nature-filled retreat with nearby amenities just a short drive away. (id:47351)
609 - 150 Sudbury Street
Toronto, Ontario
This stunning LOFT STYLE corner unit in the heart of Toronto's west end combines urban sophistication with unmatched outdoor living. Featuring 2 Bedrooms, 2 washrooms, and the crown jewel an impressive HUGE private terrace, this home offers the perfect balance of style, comfort, and convenience. Added Features include bright and airy open concept layout, eat in kitchen with stainless steel appliances, primary bedroom includes 4pc. ensuite, double closet and walkout to terrace. Second bedroom perfect for guests, office, or studio. Two full washrooms. Corner exposure providing privacy, light, and unobstructed city views, Expansive corner terrace one of only a few in the entire building rare find, perfect for lounging, dining, or entertaining outdoors. For added convenience Locker and underground parking are included. Located Steps from TTC, restaurants, shopping and abundant night life like the Drake Hotel, minutes from waterfront and parks along Lake Ontario perfect for morning runs, walks or picnics. This home can accommodate a young family starting out or large enough for the complete Family ! (id:47351)
275 Granite Hill Road
Cambridge, Ontario
Stunning & meticulously maintained 5-bed, 5-bath home located in the highly sought-after North Galt neighborhood. Inside, the main floor offers a spacious formal dining room a cozy living room, and an open-concept kitchen (updated 2021) that flows seamlessly into the family room with a fireplace, making it perfect for everyday living & entertaining. A main floor den provides an excellent space for a home office or an optional 6th bedroom, while main floor laundry & direct access to the double garage enhance the home's functionality. Upstairs, the private primary suite serves as a luxurious retreat with a walk-in closet & a exquisite 5-pc ensuite. 4 additional bedrooms & 2 full baths (each with privileged access from 2 bedrooms) provide ample space & convenience. The entire upper level was refreshed in 2021 with new flooring, doors, stairs, & fresh paint. The finished basement adds incredible versatility, featuring a warm & inviting family room with a fireplace, a custom oak bar, a workout area, a 2nd home office & generous storage space perfect for work, play, and relaxation. Step outside into your own private sunny backyard oasis, complete with a large deck, a gas BBQ hookup & a fully fenced yard. The heated saltwater pool has a new liner installed in 2019 & a new pump & heater added in 2022. A pool house & enclosed stamped-concrete dog run complete the outdoor amenities. Pride of ownership is evident throughout, with numerous updates including a new roof (2014), furnace & A/C (2015), and extensive interior upgrades from 2019 to 2023 such as windows, flooring, paint, and bathroom renovations. Located near top-rated schools, scenic walking & biking trails & just minutes from the 401 & Shades Mill Conservation Area, this home offers the perfect blend of convenience & serenity. This welcoming neighborhood has nearby places of worship including a Mosque, Gurdwara & Church. This exceptional home truly has it all, location, layout, upgrades, great neighbours & lifestyle (id:47351)
275 Granite Hill Road
Cambridge, Ontario
Stunning & meticulously maintained 5-bed, 5-bath home located in the highly sought-after North Galt neighborhood. Inside, the main floor offers a spacious formal dining room—a cozy living room, and an open-concept kitchen (updated 2021) that flows seamlessly into the family room with a fireplace, making it perfect for everyday living & entertaining. A main floor den provides an excellent space for a home office or an optional 6th bedroom, while main floor laundry & direct access to the double garage enhance the home's functionality. Upstairs, the private primary suite serves as a luxurious retreat with a walk-in closet & a exquisite 5-pc ensuite. 4 additional bedrooms & 2 full baths (each with privileged access from 2 bedrooms) provide ample space & convenience. The entire upper level was refreshed in 2021 with new flooring, doors, stairs, & fresh paint. The finished basement adds incredible versatility, featuring a warm & inviting family room with a fireplace, a custom oak bar, a workout area, a 2nd home office & generous storage space—perfect for work, play, and relaxation. Step outside into your own private sunny backyard oasis, complete with a large deck, a gas BBQ hookup & a fully fenced yard. The heated saltwater pool has a new liner installed in 2019 & a new pump & heater added in 2022. A pool house & enclosed stamped-concrete dog run complete the outdoor amenities. Pride of ownership is evident throughout, with numerous updates including a new roof (2014), furnace & A/C (2015), and extensive interior upgrades from 2019 to 2023 such as windows, flooring, paint, and bathroom renovations. Located near top-rated schools, scenic walking & biking trails & just minutes from the 401 & Shades Mill Conservation Area, this home offers the perfect blend of convenience & serenity. This welcoming neighborhood has nearby places of worship including a Mosque, Gurdwara & Church. This exceptional home truly has it all—location, layout, upgrades, great neighbours & lifestyle (id:47351)
44 Sunvale Place
Hamilton, Ontario
Beautifully renovated FREEHOLD END-UNIT townhome steps away from the marina and the Newport Yacht Club!! This 3+1 bedroom, 3.5 bathroom home has over 2600 square feet with an oversized double car garage and steps away from Lake Ontario! The eat-in kitchen is a wonderful first impression with granite countertops, a gas cook-top, beverage fridge and all stainless steel appliances. The custom centre island is perfect for prepping for and serving family and friends. Just off the kitchen sits a formal dining, the perfect gathering space for family dinners and entertaining. The main floor is complete with a cozy living room with a gas fireplace and walk-out to the backyard patio, a 2-piece bathroom and laundry room. The second level has 3 spacious bedrooms that add to the overall living space with the primary bedroom spanning the width of the back of the home, an ensuite that was recently renovated with a stone countertop vanity, jacuzzi tub and a glass walk-in shower, with two closets. The second level is complete with two other spacious bedroom and a 4-piece bathroom that was also recently renovated. The partial basement has been fully complete with vinyl flooring, smooth ceilings and pot lights. a fourth bedroom, 3-piece bathroom, recreation room and walk out to the double car garage! This home is the perfect blend of lock and leave lifestyle without the monthly fee, and quick access to all the major highways, parks and the lakefront of Lake Ontario! (id:47351)
109 Scharf Lane
Greater Madawaska, Ontario
Welcome to 109 Scharf Lane a charming, custom built cedar log home with exposed posts and beams situated on just under 4 private acres, only minutes from the village of Calabogie. Located on a quiet, year-round maintained road, this property offers the perfect blend of privacy, comfort, and convenience. Step inside to an open-concept main floor featuring a bright eat-in kitchen, a formal dining area, and a cozy living room warmed by a gas fireplace and opened up by vaulted ceilings. The main floor also features a full bath equipped with laundry. A central curved stairway leads you to the primary suite, complete with bedroom and ensuite bath, creating a peaceful retreat. The finished walkout basement expands your living space with a second bedroom, a welcoming family room highlighted by an airtight woodstove, and plenty of storage options. Enjoy the convenience of never running out of power with a back-up Generac Propane Generator. Outdoors, enjoy both a covered front porch and a screened-in porch, ideal for relaxing and taking in the natural surroundings. Whether it's morning coffee, evening gatherings, or simply unwinding and enjoying evening sunsets, the outdoor living spaces enhance the charm of this log home. Perfect for year-round amenities, this home places you less than 15 minutes from Calabogie Peaks Ski Resort and Highlands Golf Course, with many lakes and rivers offering public access nearby, including Bagot Long Lake, only a 5 minute walk to the boat launch. Just 10 minutes into the village and an hour to Ottawa's west end, the location combines country tranquility with easy access to amenities. Winter road maintenance is private for Scharf Lane and costs $1,000 annually, this includes plowing of laneway and parking area of the home. (id:47351)
44 Sunvale Place
Stoney Creek, Ontario
Beautifully renovated FREEHOLD END-UNIT townhome steps away from the marina and the Newport Yacht Club!! This 3+1 bedroom, 3.5 bathroom home has over 2600 square feet of living space with an oversized double car garage and steps away from Lake Ontario! The eat-in kitchen is a wonderful first impression with granite countertops, a gas cook-top, beverage fridge and all stainless steel appliances. The custom centre island is perfect for prepping for and serving family and friends. Just off the kitchen sits a formal dining, the perfect gathering space for family dinners and entertaining. The main floor is complete with a cozy living room with a gas fireplace and walk-out to the backyard patio, a 2-piece bathroom and laundry room. The second level has 3 spacious bedrooms that add to the overall living space with the primary bedroom spanning the width of the back of the home, an ensuite that was recently renovated with a stone countertop vanity, jacuzzi tub and a glass walk-in shower, with two closets. The second level is complete with two other spacious bedroom and a 4-piece bathroom that was also recently renovated. The partial basement has been fully complete with vinyl flooring, smooth ceilings and pot lights. a fourth bedroom, 3-piece bathroom, recreation room and walk out to the double car garage! This home is the perfect blend of lock and leave lifestyle without the monthly fee, and quick access to all the major highways, parks and the lakefront of Lake Ontario! (id:47351)
103 - 69 Boyne Street N
New Tecumseth, Ontario
Beautiful ground floor, 2 bedroom Suite. Bright open concept with walk out to peaceful shaded terrace. Large open concept kitchen includes stainless Steel appliances, with plenty of room for entertaining. Spacious primary bedroom has a reading nook, large windows and a 3 piece ensuite with extra deep tub. In suite laundry with extra storage space. This is beautiful well maintained building with plenty of visitor parking. You are a short walk to downtown which features many restaurants and shops. Schools, hospital, recreation center all close by. (id:47351)
219 Avondale Street
Hamilton, Ontario
219 Avondale Street is a detached, two unit house with many big tickets updates done over the last couple of years. The covered front porch leads to a functional shared foyer for both the main floor and upstairs apartments. On the main floor is a bright open concept bachelor that could so easily be turned back into a one bedroom flat. Some features of the main floor are: an oversized kitchen island, a mud room beside the back door, and lots of natural light. Upstairs there is a completely separate two bedroom unit with a large kitchen and impressive amount of storage. The living room of the upstairs apartment gets beautiful light and has a dedicated space for an office or small dining table. The basement is unfinished but has been waterproofed by previous owner, is an impressive 6ft+, and has a walk-up to the backyard. There is a parking spot available from accessing the ally. This is a perfect live-in and rent out scenario for a buyer looking to get into the market or as a hands-off investment with opportunity to grow. Make an appointment to see this house for yourself- at this price it will not last long! (id:47351)
303 - 40 Arthur Street
Ottawa, Ontario
Welcome to Unit 303 at 40 Arthur. Step into a bright southeast corner suite that feels truly connected to its surroundings. Nestled on a lower level, this home offers a rare perspective: generous windows frame mature trees and greenery, creating a calming outlook that's both private and tranquil. The thoughtful layout is ideal for entertaining or quiet evenings at home, with elegant details such as cove moulding adding a touch of architectural refinement. A well-designed kitchen with ample storage and workspace keeps everything within reach. Two spacious bedrooms, including a serene primary suite, offer comfort and privacy. The second bedroom is perfect for guests, a home office, or a creative studio. One of the highlights of this home is its solarium set against a canopy of trees; it's a peaceful space for morning coffee or evening relaxation. Unlike higher-floor units with skyline views, this suite immerses you in natural surroundings while still delivering the convenience of city living. Located in a sought-after building at 40 Arthur, residents enjoy excellent amenities, secure entry, and a welcoming community atmosphere. Step outside and you're moments from the vibrant restaurants of Chinatown, the cultural life of Little Italy, and easy access to transit, bike paths, and downtown Ottawa. Unit 303 offers more than just a place to live, it's a lifestyle, blending urban accessibility with nature's serenity. Special assessment to be paid by seller. (id:47351)
1707 Wilkinson Street
Innisfil, Ontario
EXPERIENCE EXECUTIVE ESTATE LIVING AT ITS FINEST! DISCOVER A COMMUNITY WHERE LUXURY MEETS LIFESTYLE. NESTLED IN A SERENE NATURAL SETTING, THIS EXCLUSIVE EXECUTIVE ESTATE NEIGHBORHOOD OFFERS THE PERFECT BALANCE OF TRANQUILITY & CONVENIENCE. STROLL ALONG PICTURESQUE WALKING TRAILS, CYCLE THROUGH SCENIC LANDSCAPES,OR SPEND YOUR AFTERNOONS GOLFING ON NEARBY COURSES. THE LAKE IS JUST STEPS AWAY,ENJOY PADDLE BOARDING,KAYAKING,OR SIMPLY SOAKING IN THE PEACEFUL WATERFRONT. THIS IS MORE THAN JUST A HOME, ITS A LIFESTYLE! THIS EXECUTIVE CUSTOM BUILT HOME WAS FEATURED IN TWO "HALLMARK MOVIES". STUNNING 5 BEDROOM, 4 BATH BUNGALOW WITH A WALK OUT BASEMENT & SEPARATE IN-LAW SUITE. MANY GREAT EXTERIOR FEATURES :UPPER & LOWER GARAGES, HIGH END STONE/GRANITE/WOOD,RESORT STYLE BACKYARD W/DOUBLE KIDNEY SHAPED POOL/WATERFALLS/HOT TUB/FIRE PIT/NEW POOL LINER & COVER 2025,PROF. LANDSCAPED W/INGROUND LIGHTING & GARDEN PATHS, CABANA W/OUTDOOR KITCHEN W/FRIDGE/SINK/NAPOLEON PROPANE BBQ/OUTDOOR SHOWER,INGROUND IRRIGATION SYSTEM,TERRACED 3 SEASON MUSKOKA ROOM W/WOODBURNING FIREPLACE & SLATE TILES,GARDEN SHED, EXTENDED DRIVEWAY PAD, NEW AC 2025 ++ THE MAIN LEVEL IS OPEN CONCEPT W/HIGH CEILINGS, CHEF'S KITCHEN W/SUB ZERO FRIDGE & AGA EUROPEAN STOVE/DISHWASHER/BUILT IN MICROWAVE/PREMIUM SURFACE "BLACK COSMIC"GRANITE TOPS, CUSTOM BUILT-IN TABLE BENCH,EXPANSIVE 20' STONE WOOD BURNING FIREPLACE W/DESIGNER MANTEL, PRIMARY BEDROOM W/COFFERED CEILING & LUXURY ENSUITE/LARGE SPA SOAKER TUB/ SHOWER/OVERSIZED WALK-IN CLOSET, FORMAL DINING ROOM, MAIN FLOOR LAUNDRY W/BUILT IN STORAGE BENCH, SMART HOME/SONOS BUILT-IN SOUND SYSTEM INTERIOR & EXTERIOR, 10' CEILINGS/20' CEILING IN GREAT ROOM, 7 STAGE WATER FILTRATION SYSTEM, SMART CLIMATE CONTROL,CUSTOM WINDOW COVERING+ LOWER LEVEL IS FULLY FINISHED WALKOUT/PRIVATE GARDEN IN-LAW SUITE,CUSTOM KITCHEN W/GRANITE/2 BEDROOMS/BUILT IN LAUNDRY/CUSTOM BAR & CANTINA/POOL TABLE/PROPANE HIGH EFFICIENCY FIREPLACE/9'CEILINGS W/LARGE WINDOWS & PATIO DOORS/3 CAR GARAG (id:47351)
B101 - 121 King Street W
Toronto, Ontario
A Great oppertunity to own and operate a proven business over 18 years and Going! Business potential is getting better and better everyday! The owner is motivated and wanted to retire! Only 5 days a week, only 8 hours a day business. All the weekend and statutory holidays that you can enjoy with your family! If you are passionate about human health and you have friendly personality, this is the right business for You! Minimum trainning is required with some needed knowledge, then you could run and make a very good living with a full of pride of helping people too! (id:47351)
543 Fifth Street E
Cornwall, Ontario
Great opportunity to own this amazing versatile starter, retirement or home business, investment property that packs a lot of punch! Located In a great neighbourhood close to the hospital this home boosts loads of additional space, many recent updates, and tons of potential... prepare to be impressed! This charming 1+1 bedroom home offers the perfect blend of cosy living and functional space. The bright, inviting interior features character finishes, a spacious living room, sleek kitchen with bar area and separate dining room with access to the rear deck and peaceful, private, zen enclosed backyard. Convenient main floor bedroom with a 4pc bathroom with tiled tub/ shower combo. The beautiful and large partially completed 597 sq ft upper loft space with sky lighting, and its own balcony can easily be converted to a dream suite oasis, or loft style workspace. The 2nd bedroom in basement has an ensuite 3 pc bathroom with soaker tub, is complete with adjacent rec room and convenient wet bar, offers in law suite potential with it's own separate entrance. Outside, the property provides 4 parking spaces and storage with both a useful carport and an impressive spacious, heated and insulated 30x12 detached garage complete with concrete slab floor and its own electrical panel, this 360 sq ft of space is a dream, perfect for a workshop, home business owner or hobbyist, or could easily be rented for income assistance. Other notables: . Recent upgrades in 2024-2025 include full to code electrical in the attic, bathroom tiling, light fixtures, upper kitchen cabinets and more, gas furnace 2014, roof shingles 2018, garden shed and paved driveway. Easily and quickly grow equity in this home with completion of the beautiful attic conversion it must be seen to be appreciated! As per Seller direction: Offers must accompany a 24 hour irrevocable. (id:47351)
200050 10 Side Road
Georgian Bluffs, Ontario
Welcome to 200050 Sideroad 10, Georgian Bluffs a raised bungalow on a beautiful 1.5-acre lot, offering country charm and outdoor living at its best. Enjoy summer days in your above-ground pool, relax on the spacious property, and take in the peace and privacy of rural living. Inside, the raised bungalow design fills the home with natural light. The main level features a functional kitchen with instant hot water tap, a dining space and living room, 3 well-sized bedrooms, with a cheater ensuite bathroom & heated towel bars. The lower level provides additional living space perfect for a recreational room, guest room or hobby space. The yard is ideal for entertaining, gardening, or play, this property offers something for everyone. Newly built (2023) 20x20 detached garage with a concrete floor. Siding, soffit and eavestrough 2021, Roof 2021, Boiler 2021, all doors replaced in 2023 including garage door. Located just minutes from Owen Sound, you'll love the convenience of town amenities while still enjoying the quiet of Georgian Bluffs. This property is the perfect balance of comfort, recreation, and rural lifestyle ready for your next chapter. (id:47351)
202 - 134 York Street
Ottawa, Ontario
Nestled in the heart of the Byward Market, this condo offers a rare 2 BEDROOMS + DEN and 2 FULL BATHROOMS! This thoughtfully designed unit boasts an open-concept kitchen complete with stainless steel appliances and ample cabinetry with floor-to-ceiling windows flooding the living space with natural light. The primary bedroom offers a generous double closet and a 3-piece ensuite. The second bedroom includes a murphy bed adding to the functionality of this condo. Additional conveniences include in-unit laundry, underground parking, and a private storage locker. Enjoy the buildings amenities, including a fully equipped gym, a stylish party room with a kitchen, and a landscaped outdoor space with barbecues. Positioned in the heart of downtown, this condo places you just steps away from an array of dining, entertainment, and cultural hotspots. Enjoy everything from trendy restaurants and cafes to galleries, theaters, and public parks. With excellent public transportation links, commuting is a breeze, and the city's best attractions are within easy reach. (id:47351)
895 Ninth Concession Road
Stone Mills, Ontario
PRICE ADJUSTMENT NOW $619,900 Want acreage with privacy? Then this is the place for you. Elevated bungalow offer 3 bedrooms, full bath and open kitchen, dining, living rooms on main level. Down features family room, bedroom storeroom, laundry room, mechanical room and an outside entry. Quartz kitchen counters, ceiling fans, carpet free floors, and huge covered back deck. The detached double garage is all insulated and gives lots of room for parking and a workshop. The barn has 2 box stalls, heated watering set up, feed storage room, brooding area and run in area. There are a couple of chicken coups and even a fenced area for your dog run. The land totals about 6 acres open pasture and is all fenced. Private location but not far from larger centers for all your needs. (id:47351)
5445 5th Line
Guelph/eramosa, Ontario
Looking to get away from the hustle and bustle of city living? Welcome to 5445 5th Line of Rockwood. Driving in the long tree-lined driveway, you are pleasantly surprised by the beauty of the setting with an elegant two-story red brick house, tastefully landscaped grounds, a barn, and a driving shed in the background. The majestic two-story 3,000 sq. ft home built in 1994 features all brick construction with white gingerbread trim, coin corners, a massive covered front porch and oversized two car attached garage. As you enter the front door, you are greeted by a large foyer and beautiful spiral staircase to the second floor. The main floor features a formal living room leading to a large dining room with French doors, into a large eat-in kitchen with tons of counter space, lots of storage, pot and pan drawers, and a fully built-in pantry with pull out shelves. There is also a large sunken rec room with a beautiful stone fireplace with a wood burning insert. Lots of big windows and French doors off the eat-in kitchen lead to a new deck and beautiful views everywhere. The second floor features two large bedrooms, and a huge primary bedroom with five-piece ensuite. There is another set of French doors off the Primary, currently set up as a den, but could be a fourth bedroom or nursery. All the bedrooms have walk-in closets. The massive unspoiled basement has a bathroom rough-in waiting for your finishing touch. All this plus an oversized two-car garage with a staircase to a large loft above for extra storage. The 44 acre property has 22 acres workable currently rented by a local cash cropper. There is a 30x50 barn with hydro and water plus storage on the second floor, and a 30x50 drive shed for more storage.Natural gas and internet available at the driveway entry. (id:47351)
124 Landry Lane
Blue Mountains, Ontario
Introducing a stunning 5-bedroom custom residence by renowned builder Dezign2000, perfectly situated in the exclusive Lora Bay community. Backing onto the driving range and surrounded by mature trees and landscaped gardens, this home offers luxurious seclusion and refined living. Inside, wide-plank oak floors, soaring ceilings, and timeless design set the tone. The gourmet kitchen features white shaker cabinetry, granite counters, gas cooktop, and walkout to a private terrace. The great room impresses with vaulted ceilings, custom built-ins, and a dramatic gas fireplace. The main-floor primary suite is a tranquil retreat with garden access, walk-in closet, and a spa-like ensuite with heated floors, soaker tub, and glass shower. A formal dining room (or office), powder room, laundry with garage access, and oversized double garage complete the main level.Upstairs offers two guest bedrooms, a sitting area, and a beautifully appointed bathroom. The finished lower level expands your space with two more bedrooms, a den, spacious rec. room, bathroom with heated floors, large storage room, and cold cellar. Additional features include a built-in home audio system (ceiling and in-wall speakers, home audio connection), whole-house air purification system, brand-new furnace (March 2025). The exterior was fully painted in 2023.Outdoors, enjoy stone pathways, lush perennial gardens, and a private patio oasis. Just a short walk to the beautiful Georgian Trail system and minutes from Thornbury. Lora Bay residents enjoy two private beaches, championship golf, members lodge, dining, and curated social events. Indulge in a four season lifestyle that's sure to impress. Community fees (GCECC): $2,280/year. (id:47351)
85 Duke Street W Unit# 1702
Kitchener, Ontario
Experience unparalleled living in this unique corner PENTHOUSE—a rare gem with no upstairs neighbours! Bathed in NATURAL LIGHT, this bright 2-bedroom condo features 10-foot CEILINGS and floor-to-ceiling WINDOWS that frame breathtaking city VIEWS from your private 110 sq. ft. BALCONY. The sleek, MODER KITCHEN is a chef's delight, boasting full-height cabinetry, GRANITE COUNTERTOPS, upgraded stainless steel APPLIANCES, and a versatile MOVABLE ISLAND. Both bedrooms are generously sized, with the primary offering a private en-suite. Enjoy CARPET-FREE living, in-suite LAUNDRY, and ample STORAGE. This is the only PENTHOUSE of its kind available, perfectly positioned next to CITY HALL with the ION LRT at your doorstep. Step out to vibrant King Street’s SHOPS and RESTAURANTS, then retreat to your quiet oasis above it all. Residents enjoy a 7-day CONCIERGE, lounge, panoramic rooftop TERRACE, and a modern GYM. Underground PREMIUM PARKING and a storage LOCKER complete this exceptional offering. (id:47351)
64 Larwood Boulevard
Toronto, Ontario
Experience luxury living in this exceptional, newly built modern home, perfectly situated on an expansive 286 lot with rare, direct access to the future Brimley Rd South Multi-Use Trail. This residence offers a harmonious blend of contemporary design and natural beauty, ideal for families and discerning buyers seeking both comfort and convenience. Step inside to discover meticulously crafted living space and entertain effortlessly in the chefs kitchen, equipped with high-end appliances, custom cabinetry, and a large island that flows seamlessly into bright, open-concept living and dining areas. Featuring four plus one spacious bedrooms and six elegant bathrooms. The lavish master suite overlooks a serene garden paradise, providing a private retreat outside and a stunning ensuite bath and generous his & her walk-in closets inside. Each upper bedroom has a full ensuite, Toto toilets throughout. Beautiful woodwork and expansive windows fill the home with natural light, creating a warm and inviting atmosphere throughout. Large principal rooms offer flexibility for family gatherings, work-from-home needs, or quiet relaxation. Enjoy the outdoors in your private, fully landscaped three-tiered backyard oasis, with direct trail access for morning jogs, evening strolls, or family adventures.Located in a vibrant, sought-after neighborhood, this home combines modern elegance, functional spaces, and unparalleled access to nature making it a truly one-of-a-kind opportunity. (id:47351)
114 - 114 Foster Crescent
Brampton, Ontario
Move right into the small enclave of townhomes end unit , ideal for first time buyers, young families or investors. Private fenced in backyard, finished basement with 4th bedroom and living space . Open concept kitchen overlooks dining area as well as living room. Nature lovers will appreciate the location, within steps from nature trails along Etobicoke Creek. Walking distance to schools, shopping and transit. Low monthly maintenance fees include water, grounds maintenance, Rogers cable, building insurance, (windows and roof replacement when needed.) (id:47351)
