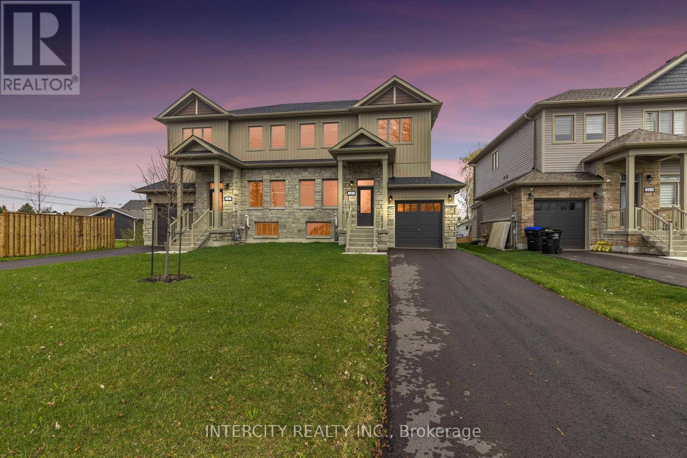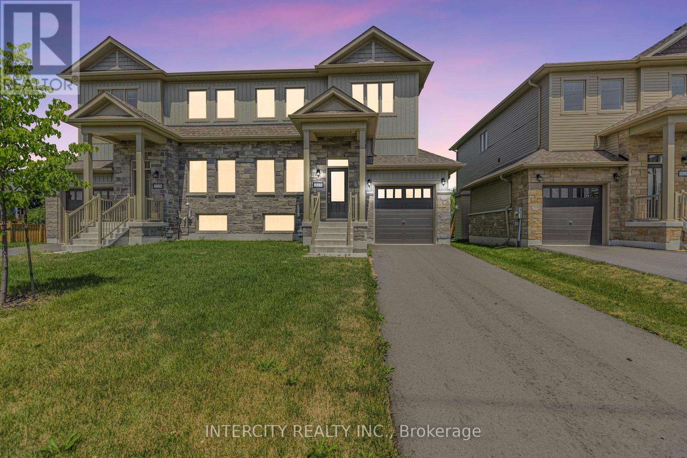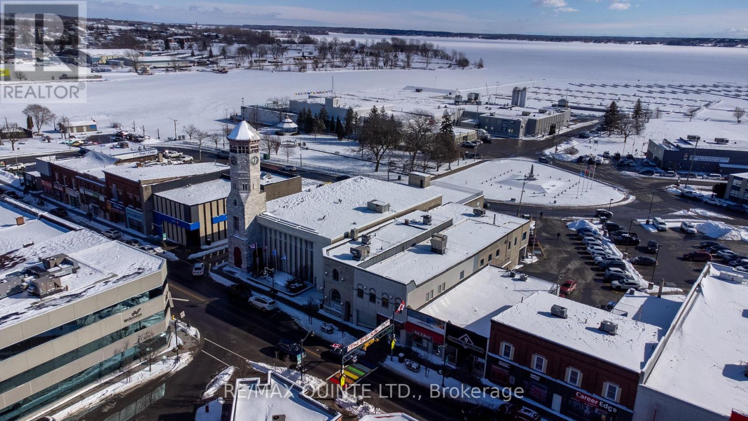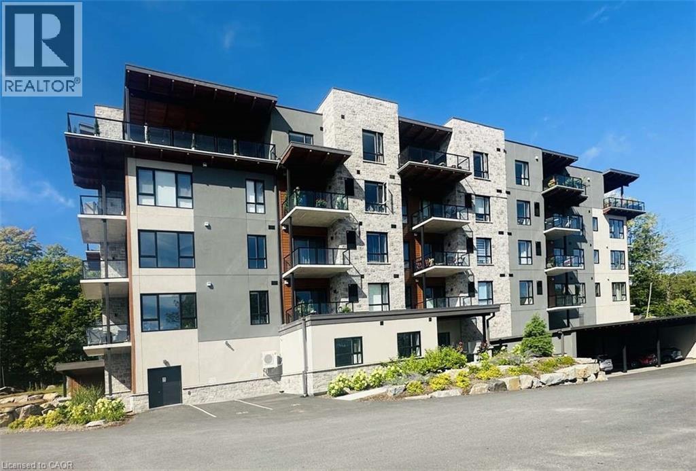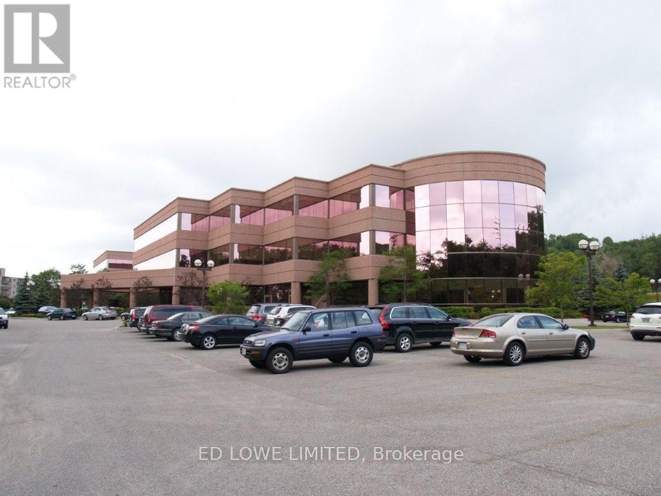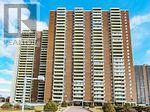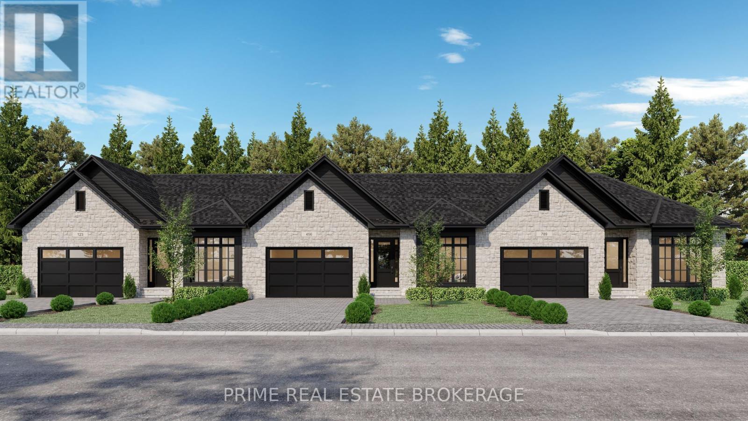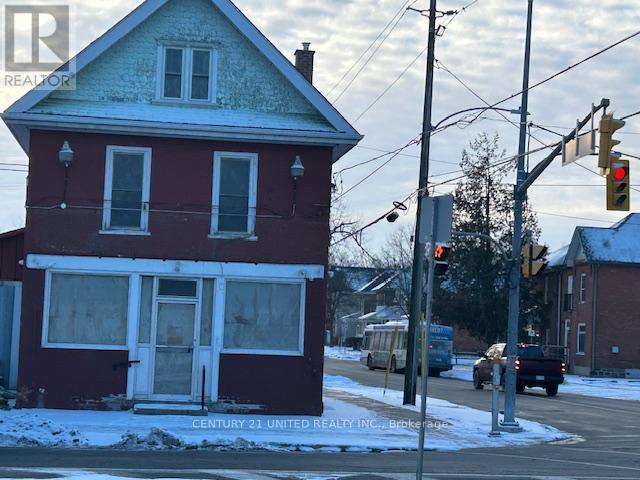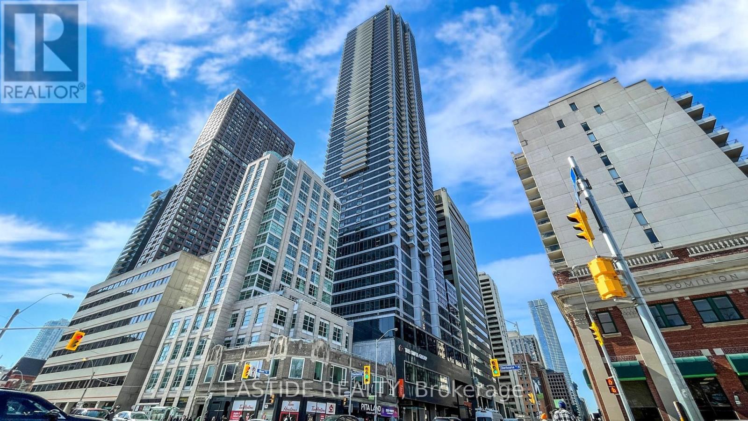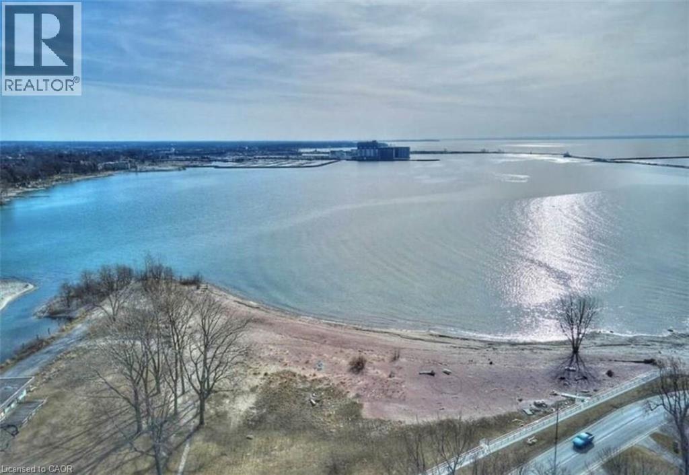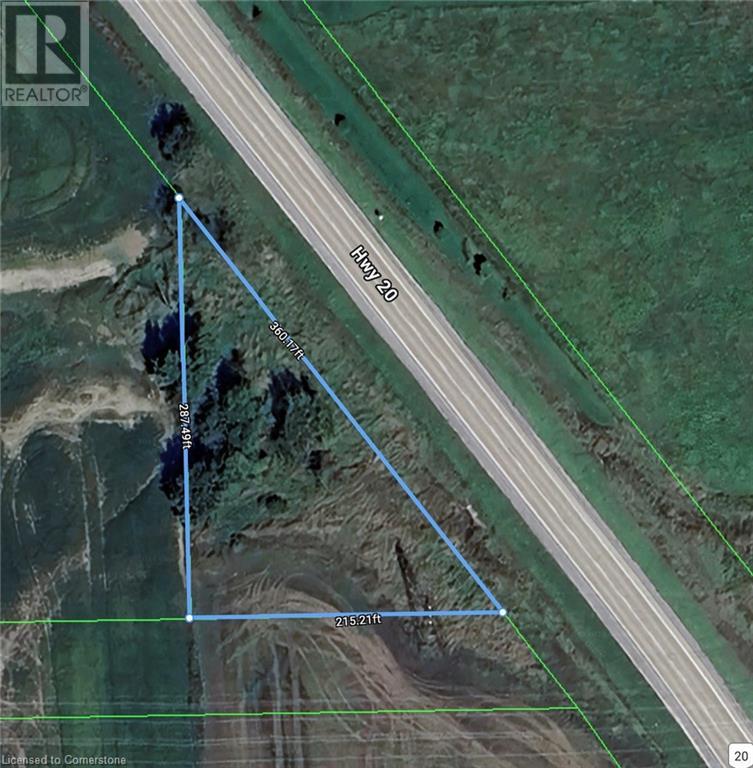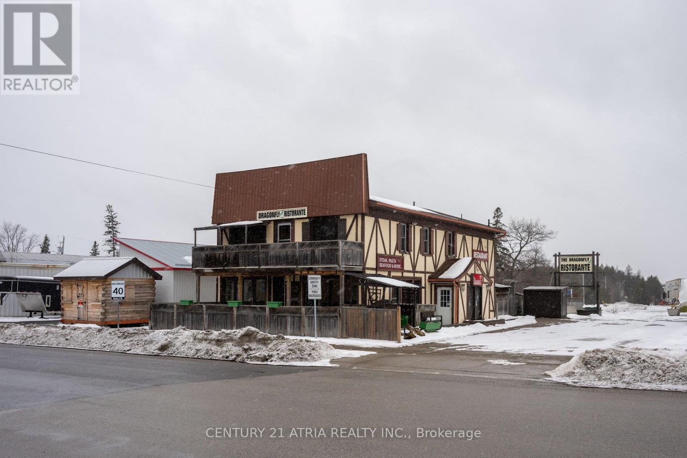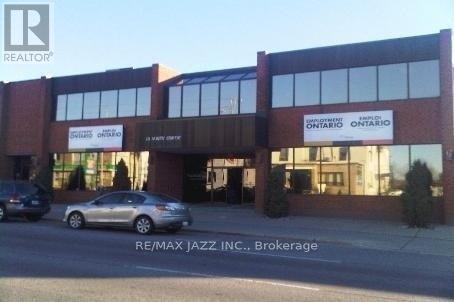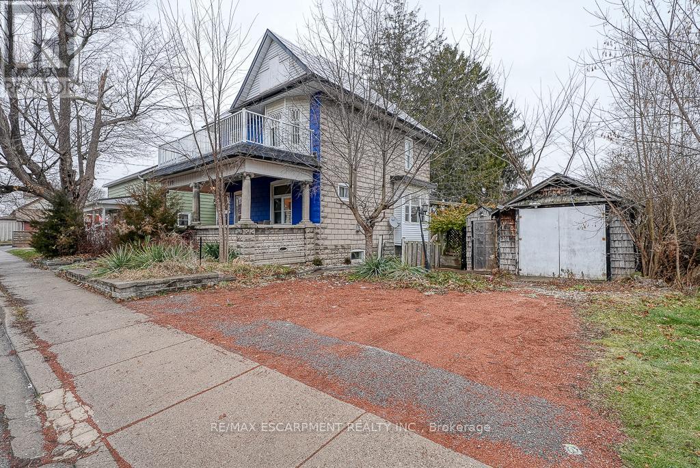359 Middle Street
Cambridge, Ontario
Attention all builders and investors or anyone looking for options fantastic infill building lot in North Preston. Walking distance to future Preston LRT stop. These 40 ft lots which zoning allows up to three units see attached concept plan for lot layouts. Close to Preston core for shopping and essentials, walking distance to parks and schools. For convenient access to public transportation and minutes to 401 exit. Live in one unit and collect rents from the other two units. (id:47351)
360 Melrose Street
Cambridge, Ontario
Attention all builders and investors or anyone looking for options fantastic infill building lot in North Preston. Walking distance to future Preston LRT stop. These 40 ft lots which zoning allows single family home or can have up to three units see attached concept plan for lot layouts. Close to Preston core for shopping and essentials, walking distance to parks and schools. For convenient access to public transportation and minutes to 401 exit. Live in one unit and collect rents from the other two units. (id:47351)
345 Quebec Street
Clearview, Ontario
Buy Direct From Builders Inventory!! Discover Modern Living In This 1849 Sq.Ft. Brand-New Home on extra deep lot, Situated In The Charming Town of Stayner. The Main Floor Welcomes You With Hardwood Flooring, Creating A Warm And Inviting Atmosphere. Retreat To The Comfort Of The Carpeted Bedrooms, Each Featuring A Spacious Walk-In Closet. The Stylish Kitchen Is Designed With Quartz Countertops, Offering Both Elegance and Functionality. In The Cozy Family Room, Relax by The Fireplace and Enjoy Quality Time With Loved Ones. The Property Boasts Ample Parking Available and a Large Yard Perfect For Outdoor Enjoyment. Upstairs, The Bathrooms Include Convenient Linen Closets, Providing Additional Storage Space. A Separate Entrance Leads To The Basement, Which Is Already Roughed In For A Bathroom. Don't Miss The Opportunity To Call This Beautiful House Your New Home In The Friendly Town Of Stayner! Very long driveway!! (id:47351)
327 Quebec Street
Clearview, Ontario
Buyer direct from the Builder's Inventory!! Discover modern living in this 1,849 Sq Ft brand-new home on extra deep lot, situated in the charming town of Stayner. The main floor welcomes you with hardwood flooring, creating a warm and inviting atmosphere. Retreat to the comfort of the carpeted bedrooms, each featuring a spacious walk-in closet. The stylish kitchen is designed with quartz countertops, offering both elegance and functionality. In the cozy family room relax by the fireplace and enjoy quality time with loved ones. The property boasts ample parking and a large yard perfect for outdoor enjoyment. Upstairs, the bathrooms include convenient linen closets, providing additional storage space. A separate entrance leads to the basement, which is already roughed in for bathroom. Don't Miss The Opportunity To Call This Beautiful House Your New Home In The Friendly Town of Stayner ! Very long driveway! (id:47351)
71 Dundas Street W
Quinte West, Ontario
1,749 sq. ft. of prime retail space available in the heart of Downtown Trenton! Located in a beautiful building on Dundas Street West, this property sits across from a busy crosswalk, offering excellent visibility and foot traffic. The space features a large, open layout with a 2-piece bathroom and rear exit for added convenience. The gross lease rate includes property taxes, building insurance, and maintenance. Tenant is responsible for separately metered utilities. Available starting April 1, 2025. Don't miss this opportunity to establish your business in a high-traffic location! (id:47351)
2 Joanne Crescent N
Wasaga Beach, Ontario
* Welcome to this all-brick home on a premium corner lot measuring 47.25 x 97 feet. It's a spacious 4-bedroom 3-bathroom Bright but Cozy home. There are 2000 finished square feet, including the finished basement with 2 bedrooms, a main bath, and a laundry room. It has the convenience of a side entrance to the 1.5-car garage with a height suitable for a hoist or loft.. You also have an entrance from the home. Step out onto your covered upper deck from the main floor kitchen. The kitchen has built-in stainless steel appliances and an eat-in area, an upper-level luxury kitchen with self-closing cabinetry is combined with the open concept living room. with 9-foot ceilings. It has central air and, central vac rough in. There are 2 main level bedrooms with a primary bedroom that has a double sink ensuite and a stand-up shower, and a large walk-in closet. **EXTRAS** Raised bungalow, only 3 feet below ground, bright home with lots of windows, brand new deal, paved driveway, fully sodded. Close to the new Costco, Casino, Collingwood, Shoppers and Rexal Drugstores, St Louis, Candaian tire, Starbucks, Tims, LCBO , Medical plaza, Schools, trails, and walk to the beach. (id:47351)
18 Campus Trail Unit# 209
Huntsville, Ontario
For more info on this property, please click Brochure button. Indulge in modern living at The Alexander. This brand new 2-bed, 1-bath corner unit, offering a haven of sophistication and comfort. Immerse yourself in the beauty of Muskoka forest through large windows while enjoying the convenience of in-suite laundry, individual control of heat/air conditioning and an open-concept kitchen with stainless steel appliances opened to a large living/dining area. Step onto a spacious South East balcony facing Fairy Lake and embrace the allure of nature. Elevate your lifestyle with smart technology and contemporary amenities, seamlessly integrated into your daily living. Enjoy the convenience of a heated storage locker and covered parking positioned right next to the entrance. Gather around the fire pit, partake in pickleball, or enjoy a short walk to the Wellness Centre and pharmacy. Only minutes from the Hospital and the charming streets of downtown Huntsville, this corner unit defines a perfect blend of tranquility and accessibility. Campus Trails unit – where luxury meets nature. Currently rented till September 2025. (id:47351)
67 Erin Avenue
North Dundas, Ontario
Searching for the ideal place to build your dream home? Look no further! This beautiful waterfront lot on the South Nation River offers the perfect setting in the charming community of Chesterville. Nestled across from a park and just moments away from schools, restaurants, and shopping, this property combines convenience with peaceful living. Picture yourself fishing, kayaking, or canoeing right from your doorstep. This is your chance to secure the last waterfront lot in this sought-after subdivision! (id:47351)
345 Ecclestone Drive
Bracebridge, Ontario
Discover the perfect space for your business at this highly visible location on Highway 118, conveniently situated between Highway 11 and downtown Bracebridge. This versatile building offers a wide range of leasing options to suit various business needs, including single and double offices, classroom or meeting rooms, office suites, showrooms, and indoor storage. Flexible leasing terms are available, with pricing and availability provided upon request. Each lease is structured as a true gross lease, with utilities and TMI included, ensuring simple and predictable costs for your business. The property also features on-site support from the landlord, providing a smooth and professional leasing experience. Whether you're starting small or planning for growth, this location offers the flexibility and space to adapt as your business evolves. With its prime location and excellent exposure, this property is a fantastic opportunity for businesses of all sizes. Contact us today to learn more and secure the perfect space for your needs! (id:47351)
1867 Crow Lake Road
Frontenac, Ontario
Don't miss out on your chance to be on a beautiful large lot, steps from the beach and boat launch this summer. Move in right away! Fully furnished. A great open concept home, cottage, or a rental property. This home has had major upgrades over the last two years, including a new furnace (2023), new windows, updated electrical work, eaves-troughs, re-finished hardwood floors, plus much more. As you enter through the foyer, you will be immersed in the original character and quality of craftsmanship of an earlier day. From the foyer, you enter the main living space which is currently set up as an open concept bedroom and living area. The expansive kitchen is located behind this space, along with two bathrooms. The basement is accessed from the exterior and includes a utility/laundry area plus storage and an extra full-sized refrigerator. The modern furnishings and new appliances are included in this sale, along with a generator and lawn mower, making this a turnkey purchase. The property is ideally located on a township-maintained road and on a corner lot with plenty of space. This property is one that you just don't see often and has so many possibilities. Located in lake country and only 10 minutes from the quaint village of Sharbot Lake or an hour from the larger city of Kingston. Imagine the possibilities! Questions? Give us a call! (id:47351)
1351 Ridgedale Street
Ottawa, Ontario
Beautiful residential building lot nestled in Emerald Woods/Sawmill Creek and surrounded by mature trees. Walking Distance To Parks, Shopping & Schools. Great Location Situated On A Quiet Residential Street. Municipal Services [Sanitary, Storm Services, Water Main] Connected At Street. Seller is willing to offer attractive financing terms. Build Your Dream Home Today! This kind of lot in this kind of neighborhood is truly a rare find. (id:47351)
205 - 126 Wellington Street W
Barrie, Ontario
1075 S.F. office space available on second floor. Beautifully finished executive offices in First Class Building in the heart of Barrie. Plenty of parking. Highway exposure, easy access to Hwy 400. TMI includes Utilities. Elevator access. Annual escalations. $20/s.f./yr & TMI $16.95/s.f./yr + hst (id:47351)
2519 - 5 Massey Square
Toronto, Ontario
Newly Renovated, Higher Floor Corner Unit. Laminate Floor Throughout. Huge Master Bed With Closet, Pot Light & Crown Molding. Kitchen With Quartz Countertop, Backsplash, S/S Appliances & Extended Cabinetry. New Washroom, Balcony Floor With Runnen Outdoor Tiles. Unit Is Sparkly Clean & Absolutely Move In Condition. Steps To School, Subway Station & Shopping Centers. **EXTRAS** Heating, Hydro, Water Are Included In The Maintenance Fee. (id:47351)
Lot 1 - 120 Kent Street
Lucan Biddulph, Ontario
Welcome to Kent Villas, Lucan's premier townhome development by Wasko Developments, where luxury living meets thoughtful design and natural beauty. Nestled among mature trees and bordering a serene ravine, these bungalow townhomes offer unmatched privacy and tranquility. Each unit features premium finishes, including elegant stone countertops, and a cozy gas fireplace perfectly blending sophistication and functionality. The well-planned layout includes a main-floor primary bedroom with ensuite and an additional bedroom on the same level, ensuring both comfort and accessibility. With beautiful curb appeal highlighted by a stone facade, these homes are designed to impress inside and out. This is your opportunity to be part of something exceptional. Now launching the first block of 19 premium units - reserve yours today and experience the elegance of modern living, brought to you by Wasko. **EXTRAS** TO BE BUILT - ALL OFFERS MUST BE ON BUILDER FORMS. Expected completion Fall 2025. Emailrobjames@primebrokerage.ca for more information and/or builder contract. (id:47351)
239 Park Street N
Peterborough, Ontario
Super location in Peterborough, building is a corner site on 2 well travelled streets offering great visibility!!! Zoning allows for many uses under C1. This space offers a blank canvas for your dream of future business, or a relocation of existing profession! Main Floor Space is approximately 855 sq. ft. with a protentional of another small area to include. Basement available for storage. Steps to Peterborough Transit. Gas heat and central air. Large main storefront windows, parking at rear of building. (id:47351)
4206 - 395 Bloor Street E
Toronto, Ontario
The Rosedale On The Bloor, Short Walk From Yonge, Yorkville, Uoft, Rosedale Valley, Cabbagetown! Walk Score 91, Great Attraction To Many Professionals, Students, Families And More, Sherbourne Subway Station Just Beside Of The Building, Prestige Location, Easy Access To Galleries, Eateries And Hotels, Brand New Unit, City And Lake Views, Never Lived-In, Laminate Flooring Throughout, Open Concept Kitchen, Stainless Steel Kitchen Appliances, Ensuite Laundry, 24 Hr Concierge, Fitness Center, Rooftop Terrace, Party Room And More. **EXTRAS** Morden Appliances: Fridge ,Stove, Rangehood, Stacked Washer And Dryer, Utilities Paid By The Tenant, Discount On Rogers Ignite Internet. (id:47351)
6 Heron Pointe
Port Colborne, Ontario
For more information click Brochure button. Discover the unparalleled charm of waterfront living with this stunning pie-shaped lot, nestled at the end of a peaceful cul-de-sac in the heart of Port Colborne. Boasting 33.2 meters of direct frontage on a feeder canal connected to Lake Erie, this fully serviced lot offers endless possibilities to build your dream home or private retreat. Located just minutes from the sandy shores of Lake Erie and close to popular beaches, this property combines serene natural beauty with the convenience of municipal services, including electricity, natural gas, and year round road access. Easy access to marina services, and breathtaking water views right from your backyard. This lot is within close proximity to downtown Port Colborne, H.H Knoll Park, Lakeside Yacht-club and urgent care facilities, close to Niagara Falls, Niagara on the Lake and all the famous wineries of Niagara Region. Rare opportunity to own a piece of paradise is further enhanced by its unique shoreline exposure and natural surroundings. Whether you envision peaceful sunsets or boating adventures, this lot is ready for your vision to come to life. Great potential! (id:47351)
Villa16 - 1020 Birch Glen Road
Lake Of Bays, Ontario
Don't be reasonable, just make an offer! Everything will this be SERIOUSLY reviewed and considered, this is your time to shine! Be the superstar family envied by everyone with Villa 16, the luxury view paradise. This package comes locked in with week #5 every year! That's a guaranteed July visit! The floating weeks for 2025 are locked in and designed to create the perfect year for you in new carefree family cottage - enjoy your time together, designed to make good memories while you feel at home on the Lake of Bays. Get your party started on January 10-17th for a winter bliss, for the spring beauty enjoy a fun week of worry-free cozy family time starting on March 7-14. Kick off summer May 30th, and savor the summer starting July 19, fall for family time all over again starting October 17th! Call with any questions and make your offer, whatever it may be! **EXTRAS** Showings require a visit with property management, your clients will love this set up. The view from this cabin is often considered as the best view, this price is negotiable, so don't be shy get all offers in whatever those offers may be! (id:47351)
N/a Regional 20 Road Unit# W/s St Anns
Lincoln, Ontario
Attention all builders, investors or buyers looking to build a custom home. An exceptional opportunity awaits in the growing municipality of West Lincoln. This affordable lot is perfect for someone looking for the country escape. The lot is approximately 0.7 Acres. Whether you’re looking to build a custom home or land bank, this versatile property offers a number of possibilities. This property has convenient access to nearby amenities in Smithville and Fonthill. Seize the opportunity to invest in this promising area and turn your vision into reality. The land for sale is a triangular piece located between the hydro line, the adjacent farm field and highway 20. Buyer is to do their own due diligence of what can be built on the property. (id:47351)
205 Imperial Street
Sables-Spanish Rivers, Ontario
Unlock endless potential with this versatile property, ideal for investors or entrepreneurs! The main floor, previously a bustling restaurant, offers a fantastic space that can easily be brought back to operational status or converted to suit a new business. Its high-visibility location ensures maximum exposure for any venture. The upper floor features a spacious 4-bedroom, 1-bathroom residence, complete with a large outdoor deck perfect for enjoying scenic views. Whether you choose to live in the upper unit or rent it out, this setup offers flexibility and convenience. A full-height basement provides ample storage, catering to both units needs. Utilize the property as a work/live space or maximize income by renting both levels. Don't miss this exceptional opportunity to secure a high-traffic, multi-use property on one of the most traveled routes in the region. The possibilities are endless! **EXTRAS** Selling under Power of sale. (id:47351)
200 - 111 Simcoe Street N
Oshawa, Ontario
Elegant Building Awaits Your Business!! 1110 SqFt Of 2nd Floor Office Space, Front Entrance And Rear Entrance. Has Reception area w/flexible rooms & kitchenette. Located just 750 Metres from the 350,000 SqFt Durham Region Consolidated Courthouse. North Downtown Core Location w/ On-Site Parking, Additional Parking Avail. Walking Distance To GM Centre, Lakeridge Health Centre, Regional Cancer Centre, Restaurants And Shopping, And Ontario Tech Downtown Campus. **EXTRAS** Previously was training school. Public Transit at doorstep w/direct route to Ontario Tech North Oshawa Campus. Downtown Holiday Inn as Neighbour! Building Accessible w/ Elevator. (id:47351)
51 Harmony Way
Thorold, Ontario
To be built - spacious 1668 sq ft new two-storey interior unit freehold townhome in the Rolling Meadows master planned community. Features 9 main floor ceiling, 3 bedrooms, 2.5 bath and 2nd floor laundry. Kitchen features 37 tall upper cabinets, soft close cabinet doors and drawers, crown moulding, valence trim, island, walk-in pantry, stainless steel chimney hood and 4 pot lights. Smooth drywalled ceiling throughout, 12x24 ceramic tile flooring, 6 wide plank engineered hardwood flooring in the main floor hall/kitchen/great room. Spacious primary bedroom with large walk-in closet and ensuite with double sinks and 5 acrylic shower. Unfinished basement with plenty of room for future rec-room, den & bathroom. Includes 3 piece rough-in for future basement bathroom, one 47x36 egress basement window, Carrier central air, tankless water heater, Ecobee programmable thermostat, automatic garage door opener, 10x10 pressure treated wood covered rear deck, front landscaping package and an interlocking brick driveway. Only a short drive from all amenities including copious restaurants, shopping, golf, night life, vineyards, Niagara on the Lake & one of the 7 wonders of the world - Niagara Falls. Full Tarion warranty. 12 month closing. Listing price is based on builder pre-construction pricing. Limited time offer - $5000.00 Leons voucher included with sale. As low as 2.99% mortgage financing is available. See sales representative for full details. Buy now and get to pick your interior finishes! Built by national award winning builder Rinaldi Homes. (id:47351)
49 Harmony Way
Thorold, Ontario
To be built - spacious 1668 sq ft new two-storey interior unit freehold townhome in the Rolling Meadows master planned community. Features 9 main floor ceiling, 3 bedrooms, 2.5 bath and 2nd floor laundry. Kitchen features 37 tall upper cabinets, soft close cabinet doors and drawers, crown moulding, valence trim, island, walk-in pantry, stainless steel chimney hood and 4 pot lights. Smooth drywalled ceiling throughout, 12x24 ceramic tile flooring, 6 wide plank engineered hardwood flooring in the main floor hall/kitchen/great room. Spacious primary bedroom with large walk-in closet and ensuite with double sinks and 5 acrylic shower. Unfinished basement with plenty of room for future rec-room, den & bathroom. Includes 3 piece rough-in for future basement bathroom, one 47x36 egress basement window, Carrier central air, tankless water heater, Ecobee programmable thermostat, automatic garage door opener, 10x10 pressure treated wood covered rear deck, front landscaping package and an interlocking brick driveway. Only a short drive from all amenities including copious restaurants, shopping, golf, night life, vineyards, Niagara on the Lake & one of the 7 wonders of the world - Niagara Falls. Full Tarion warranty. 12 month closing. Listing price is based on builder pre-construction pricing. Limited time offer - $5000.00 Leons voucher included with sale. As low as 2.99% mortgage financing is available. See sales representative for full details. Buy now and get to pick your interior finishes! Built by national award winning builder Rinaldi Homes. (id:47351)
171 Owen Street
Norfolk, Ontario
This huge detached home in Simcoe offers 4 bedrooms plus massive unfinished attic room is brimming with potential. It offers a wealth of opportunities for those looking to create their dream home. The house features original architectural details throughout, along with a spacious backyard oasis and a basement with a convenient walk-out. Find an expansive living room with a large front-facing window and a cozy electric fireplace, perfect for gatherings. The living room seamlessly flows into the dining room, which boasts a generous side window that floods the space with natural light. At the back of the home, the kitchen provides ample cooking space and access to the back deck, ideal for outdoor entertaining. The second floor includes four spacious bedrooms and a newly updated three-piece bathroom featuring a walk-in shower. Additionally, there is access to the massive unfinished attic, which presents an exciting opportunity for conversion into additional living space. The partially finished basement offers a large recreation room equipped with new spray foam insulation, roughed-in 2 piece bathroom (as is condition) and a walk-out to the backyard, providing even more storage options. Step outside to discover the backyard with beautiful landscaping, a pond, a paved area suitable for sports, and a hot tub hookup. There's plenty of room for outdoor dining, making it an excellent space for entertaining. Located conveniently near various amenities in Simcoe, including parks, schools, shopping centers, and the Golf and Country Club. With some care and creativity, this property can truly shine! **EXTRAS** Main Floor: 802 sq ft, Second Floor: 644 sq ft, Low Ceiling: 458 sq ft, Attic: 356 sq ft and Basement: 786 sq ft (id:47351)


