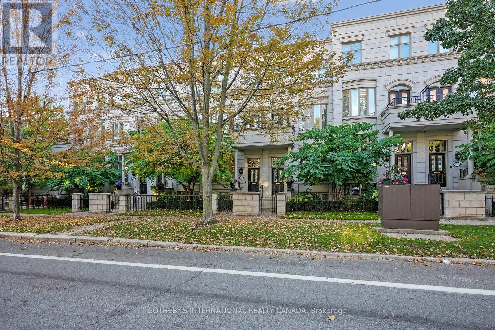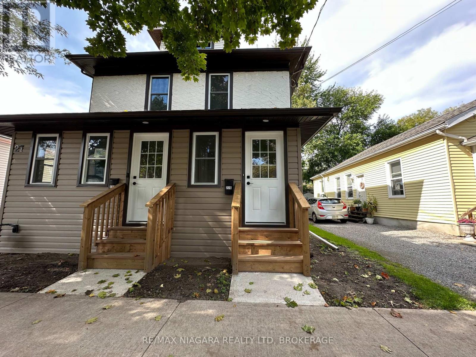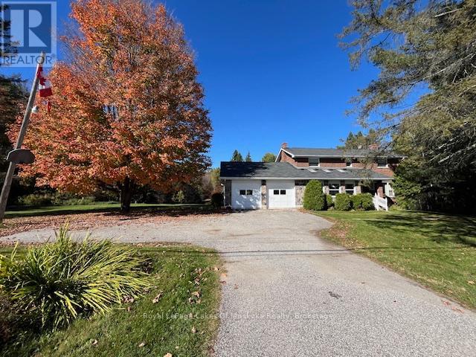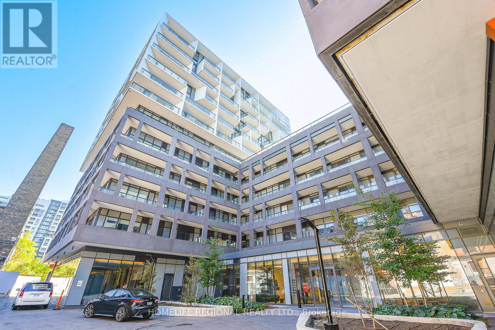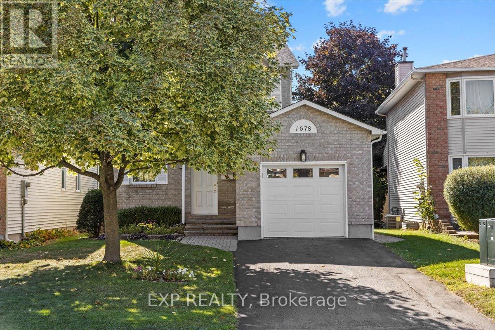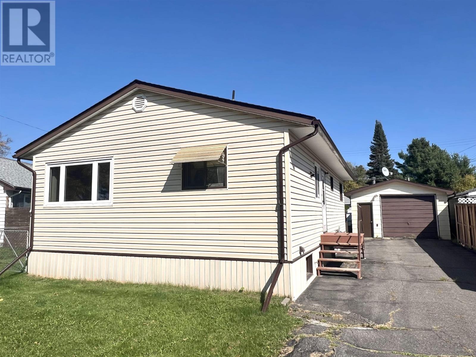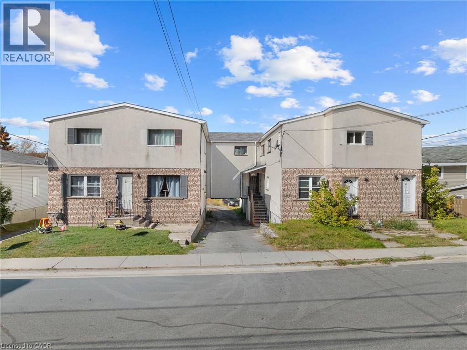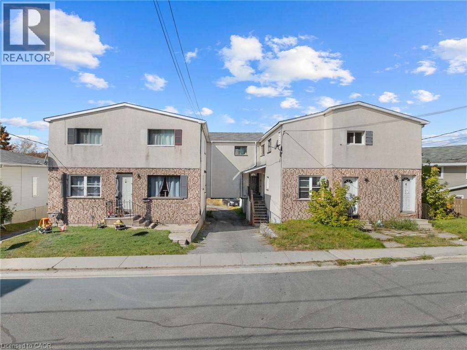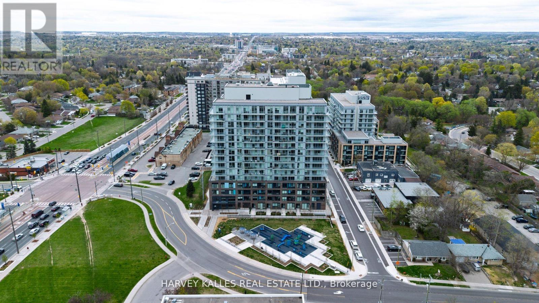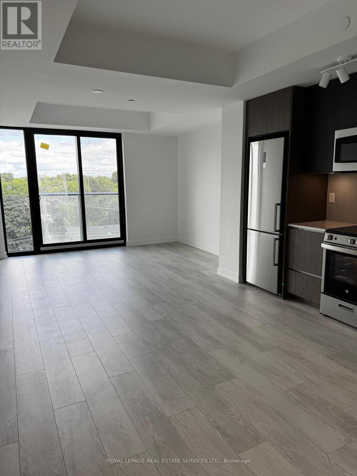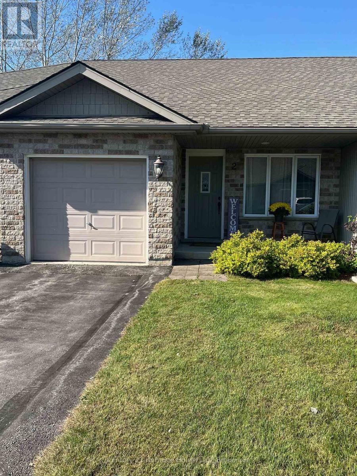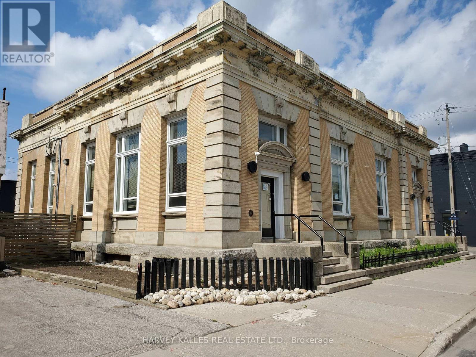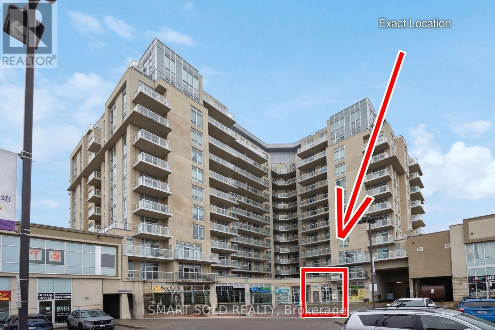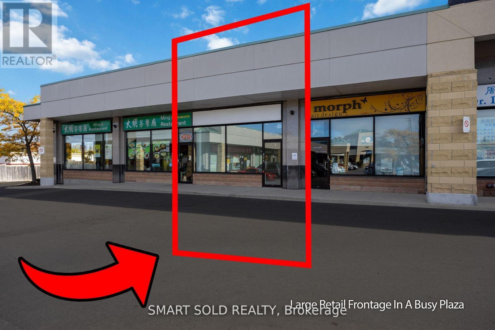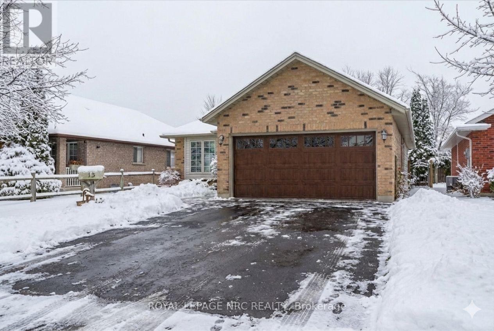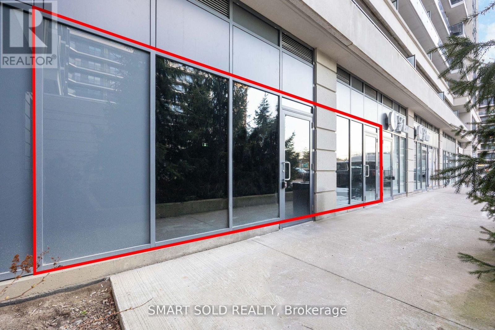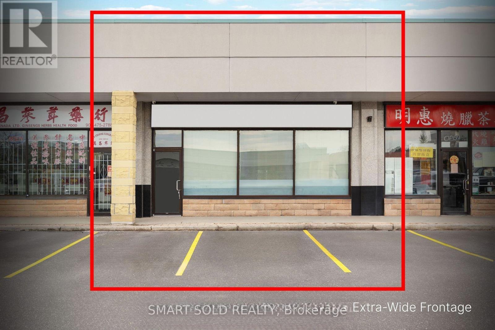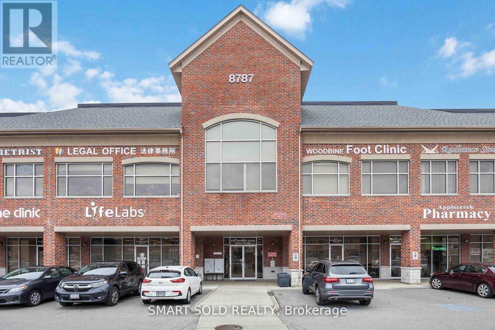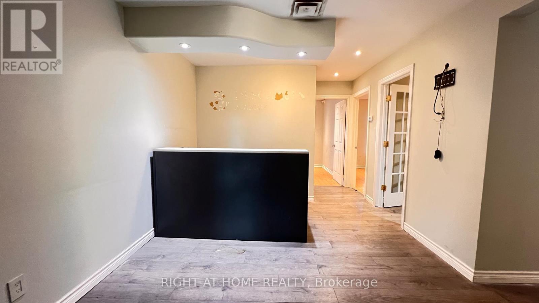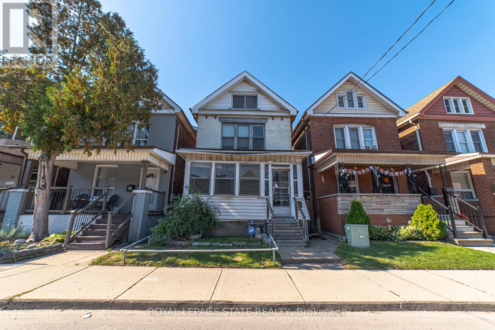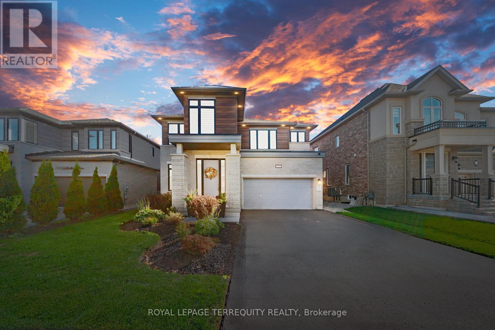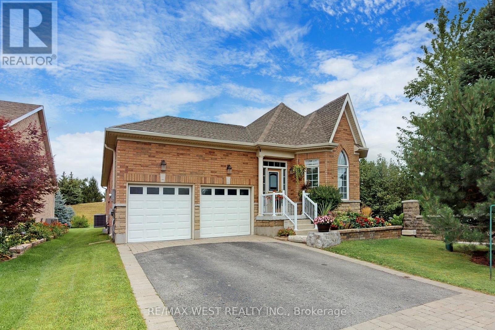4 - 260 Russell Hill Road
Toronto, Ontario
Best block of this townhouse complex!! Rarely available. Live in one of the most desirable communities in Toronto. This well appointed and meticulously maintained townhome boasts over 3300 square feet of living space. Large principal rooms with open concept design allow for large furniture and customization to suit any buyer. Downsize and keep your furniture. Upsize and have plenty of space to live in South Hill for under 3M. The kitchen overlooks the private garden patio with BBQ hook up. The second floor has a large family room with a Juliette balcony that can be converted to a fourth bedroom easily. Lower level suits an office or private gym area. Elevator provides access to all 4 floors. Easy access to Sir Winston Churchill Park with tennis courts, dog park and walking trails. Cafes and restaurants are only a short stroll away in Forest Hill Village. Public transit at your doorstep. Close to all amenities as well as top private schools of BSS, UCC, St Michaels, De La Salle and the York School. Bring your designers!!! See Virtual Tour for more info. (id:47351)
Unit B - 27 Water Street
St. Catharines, Ontario
Welcome to this beautifully updated upper-level unit featuring a private, separate entrance and plenty of natural light throughout. Enjoy a spacious kitchen with modern finishes, perfect for cooking and entertaining, and a large foyer that adds comfort and functionality to the layout. Utilities are convenient and budget-friendly - water and heat are included in the monthly rent, with separate hydro metering for your own use. The unit also includes exclusive in-suite laundry, offering full privacy and convenience. Street parking is available, and the location cant be beat - close to shopping, parks, and schools, making it an ideal home for professionals or small families looking for comfort and convenience. Application requirements: Prospective tenants must provide Equifax credit report, employment letter, recent pay stubs, and valid ID. (id:47351)
96 520 Highway W
Burk's Falls, Ontario
This stately home near Burk's Falls offers a rare combination of peaceful country living on over 25 acres of wooded land, and only a 10 minute walk to town docks, shops and restaurants. Enjoy the best of both worlds with easy access to schools, amenities, and nearby Highway 11 for effortless commuting. Imagine wandering through mature trees to discover a charming sugar shack, where you can produce your own maple syrup. Then, a little further along you'll find a cozy forest bunkie, perfect for welcoming guests or enjoying peaceful retreats. This property offers timeless charm and endless possibilities for nature lovers and those seeking tranquility.The nearby Magnetawan River unlocks a world of adventure with its winding waterways which stretch for miles, offering perfect spots for boating, canoeing and exploring the natural beauty of the area.Step inside this inviting home where warmth and spaciousness greet you at every turn. The generous eat-in kitchen, outfitted with ample cabinetry, flows seamlessly into the dining area that opens through sliding doors onto a huge deck, perfect for indoor-outdoor entertaining. The living room offers a cozy spot for family gatherings, while the Muskoka room off the kitchen creates a quiet spot to enjoy your morning coffee or tea. Upstairs, four well sized bedrooms provide plenty of room for family or guests.The semi-finished basement with a walk-out features a spacious rec room complete with a wet bar, making it an ideal spot for entertaining. After a busy day you can unwind and relax in the sauna or indulge yourself with wine from your own wine cellar. Also a 20x24 Beer cabin with 4 double bunks. The 20x 40 foot inground pool has not been used, and will be sold in "as is" condition. There is even a sewage drain for your RV, located near the garage. (id:47351)
Ph19 - 9 Tecumseth Street
Toronto, Ontario
Welcome to West Condos, PH19 a stunning, modern penthouse where style meets comfort. This sun-filled corner suite features soaring 10-ft ceilings and floor-to-ceiling windows that frame breathtaking, unobstructed views of the city skyline, Lake Ontario, and historic Fort York etc. With 2+1 bedrooms and a bright open-concept layout, this amazing Suite offers approximately 857sq ft plus 241 sq. ft. of wrap-around balcony space with the very desirable unobstructed south east exposure the perfect spot to entertain or unwind. Upgrades include: custom kitchen cabinetry with marble countertops and backsplash, upgraded appliances, marble-top vanities with designer faucets, Toto toilets, and a built-in wall-to-wall closet in the second bedroom. Every detail reflects sleek, contemporary living. This suite comes with owned parking and locker. Enjoy first-class amenities: 24-hour concierge, state-of-the-art fitness and yoga rooms, a stylish party lounge, games room, meeting room, a dog spa!, visitor parking, spacious outdoor terrace with BBQs. All this, just steps from vibrant King St. West District, Queen St. W, the waterfront, parks, bike trails, and Toronto's downtown core. Urban living at its finest! (id:47351)
1678 Boisbriand Crescent
Ottawa, Ontario
Available for immediate possession! This beautifully maintained 2-storey, 3 bedroom home offers exceptional privacy with no rear neighbours, making it a perfect retreat. The home boasts a renovated galley-style kitchen with abundant storage and counter space, a cozy breakfast nook, and direct access to the formal dining room ideal for both casual meals and entertaining. The bright and airy open-concept living/dining area features pristine hardwood flooring, a charming gas fireplace, and patio doors leading to a spacious backyard with deck. Upstairs, hardwood continues through to a generous primary bedroom featuring a full wall of closets and cheater access to a 5-piece bathroom, complete with added storage cabinetry. Two additional bedrooms complete the upper level. The finished basement provides a comfortable family room space, along with a separate laundry/storage area. A fantastic rental opportunity in a peaceful setting! Rental application, Credit check, ID and pay stubs required, Rental application, Credit check, ID and pay stubs required. (id:47351)
146 Pine Cres
Atikokan, Ontario
This charming bungalow has been lovingly cared for and offers comfort, updates, and opportunity. The home features a large living room open to the dining area (formerly a 3rd bedroom,) and a kitchen with plenty of cupboard space! Plus a big basement with untapped potential. Updates include windows, furnace, shingles, and electrical panel. Outside, you’ll find a 26' x 16' garage with a handy workshop shed off the back, and a great yard for entertaining or just enjoying the outdoors. A quality home ready for your personal touches in a premiere neighbourhood, check out 146 Pine Crescent today! (id:47351)
381 Leslie Street
Sudbury, Ontario
An outstanding investment opportunity at 381 Leslie Street, this 9-plex offers immediate cash flow with significant upside potential. This well-maintained building features 2 one-bedroom units, 3 two-bedroom units, 2 three-bedroom units, and 2 bachelor suites, providing a diverse mix that appeals to a wide tenant base. With three vacant units, investors can set market rents and handpick tenants right away. The property is efficiently heated with gas, while each tenant enjoys separate hydro meters and pays their own electricity. Additional highlights include on-site parking and a convenient location close to schools, shopping, transit, and major routes. With strong rental history, low vacancy rates, and excellent potential for increased income through updates and rent adjustments, this 9-plex is a smart addition to any growing portfolio. (id:47351)
381 Leslie Street
Sudbury, Ontario
An outstanding investment opportunity at 381 Leslie Street, this 9-plex offers immediate cash flow with significant upside potential. This well-maintained building features 2 one-bedroom units, 3 two-bedroom units, 2 three-bedroom units, and 2 bachelor suites, providing a diverse mix that appeals to a wide tenant base. With three vacant units, investors can set market rents and handpick tenants right away. The property is efficiently heated with gas, while each tenant enjoys separate hydro meters and pays their own electricity. Additional highlights include on-site parking and a convenient location close to schools, shopping, transit, and major routes. With strong rental history, low vacancy rates, and excellent potential for increased income through updates and rent adjustments, this 9-plex is a smart addition to any growing portfolio. (id:47351)
305 - 185 Deerfield Road
Newmarket, Ontario
Your Opportunity to Own a Premium Corner Suite at The Davis Residences Experience a rare chance to secure one of the most sought-after suites in Newmarket''s highly anticipated Davis Residences. This 2-bedroom + den, 2-bathroom corner suite blends modern design with everyday comfort, offering the perfect urban retreat. With a sun-filled southwest exposure, the suite is bright and airy throughout the day, while evenings bring sweeping open views and stunning sunsets to enjoy from your private balcony. The well-designed layout balances elegance and functionality: an open-concept living space ideal for entertaining, a versatile den that works as a home office or guest room, and two spacious bedrooms for privacy and comfort. Parking and a locker are included, adding both convenience and value. An Exceptional Location in the Heart of Newmarket. Steps to Upper Canada Mall for premier shopping, dining, and entertainment. Minutes to historic Main Streets boutiques and restaurants. Close to Southlake Regional Health Centre, top schools, and essential amenities. For Outdoor Enthusiasts Enjoy nearby Mabel Conservation Area for hiking, cycling, and nature escapes. There's even a dedicated dog park perfect for pet lovers. Perfect for Commuters With quick access to Hwy 404 and just 5 minutes to the GO Train, travel across the GTA and beyond is effortless. This premium corner suite combines luxury, convenience, and location in one rare offering. Whether youre searching for a stylish new home, a smart investment, or the perfect downsizing option, The Davis Residences delivers it all. (id:47351)
608 - 801 The Queensway
Toronto, Ontario
Welcome to Curio Condos on The Queensway! Be the first to live in this brand-new, never-occupied bachelor suite featuring a bright, open-concept layout, spacious living space, premium finishes, modern kitchen with built-in appliances, and a sleek 4-piece bath. Perfectly situated steps from Costco, Sherway Gardens, restaurants, coffee shops, and more, with easy access to the Gardiner Expressway, Hwy 427, Mimico GO, and the TTC. Enjoy luxury living with premium amenities including 24-hour concierge, fully-equipped fitness centre, rooftop terrace with BBQs, party room, pet-wash station, and more! A perfect choice for professionals or couples seeking modern comfort and unbeatable convenience! (id:47351)
2-302 Park Street W
West Grey, Ontario
Durham Condo for Sale.. Calling Empty Nesters & Retires looking for Worry free living. Well taken care of 3 Bedroom 1 Bath Condo in Durham.Never have to worry about cutting lawn or snow removal Here!! Main Floor living if you so like with Open Dining/Living room area, Kitchen, Master Bedroom and 2nd bedroom or office here.Also Inside Entrance to the 1 car attached garage 22x 9"10" aprox. Recently Painted Lower Level has a good sized Rec room, Sitting area, Large 3rd bedroom with new flooring & Utility Room with lots of storage space.Monthly Fee is $320 Month.Home has Central Air.Nice quiet Condo Village .Located Close to shopping,Foodland, Medical needs & of course Tim's. Sq Ft & room measurements are aprox. with buyer to do his own due dilengence. (id:47351)
45 Peel Street
Norfolk, Ontario
Exceptional Classic Structure In Centre Of Simcoe - Rapidly growing Region Of Norfolk. Former Central Post Office Building. Interior was Professionally modified and Redesigned. Approximately 8186 Sq Ft Of Finished Office And Open Concept Work Areas. Soaring High Ceiling Structure With Picturesque Central Skylight & Exquisite 2nd Level Mezzanine Design. Loads Of Natural Light throughout the entire building. High Ceiling and Fully Functional Lower Level. Classic Original Exterior. Several Finished Private Offices & Various Open Concept Work Areas. Brand new air conditioning system. Newer Boiler System. Private Parking Lot For 10 Cars that could possibly be redeveloped as additional building space. Handicap Access Entrance. Vendor Take Back Financing can be possible (id:47351)
1069 - 8321 Kennedy Road
Markham, Ontario
Newly leased with a strong cap rate, one of the best units at the super busy "Langham Square" in Markham, facing the main parking lot! Apps, 700 sqft, with practically any commercial retail uses permitted, including clinics, medical office, fast food, restaurant, variety store, massage/wellness spa, bubble tea/coffee shop, vape store, and more. Public transit to the door. York University, Downtown Markham, Markville Mall, and much more are within minutes. A rare opportunity to own a fully tenanted, income-generating asset in one of the GTA's fastest-growing commercial hubs. *Photos were taken before current tenant occupancy. (id:47351)
39 - 8390 Kennedy Road
Markham, Ontario
Investor Opportunity! Secure a fully tenanted, high-exposure commercial unit in the bustling New Kennedy Square. One of Markham's most active retail plazas. This 818 sq.ft. The unit just signed a new lease at a strong cap rate, offering immediate, stable cash flow. Facing the main parking lot for maximum visibility and foot traffic, the unit has been fully renovated with upscale finishes, including premium tiling, modern ceiling, smart bidet toilet, floating sink, and water heater. Zoned for a wide range of uses such as medical, wellness, retail, or professional services, it's a turnkey asset in a high-demand, fully leased plaza with hundreds of parking spaces and close to York University, Downtown Markham, and Markville Mall. A rare chance to add a prime, income-generating property to your portfolio! (id:47351)
13 Tanner Drive
Pelham, Ontario
Fresh New Price with price adjustment !!! Discover the incredible potential of this charming 2-bedroom bungalow, complete with a double car garage, nestled in the highly sought-after area of Fonthill! This home has been thoughtfully updated in key areas, featuring a reliable Lennox AC and furnace, a brand new insulated wood grain door, and modern shingles installed within the last decade. The layout is ideally suited for empty nesters seeking a double car garage and low-maintenance outdoor space. You'll love the convenience of main floor laundry that effortlessly connects to the garage. With a driveway that accommodates four cars comfortably and space for two more in the garage, entertaining is a breeze! The cozy basement, highlighted by a gas fireplace, offers the perfect ambiance and the option to create a private retreat for an in-law suite or older child. Don't miss out on this rare opportunity; bungalows with a double car garage in such a fantastic location are hard to come by and require no work at all! (id:47351)
127&128 - 372 Highway 7 E
Richmond Hill, Ontario
Newly leased with a strong cap rate, this prime two-unit commercial property offers an outstanding turnkey investment in the high-demand Markham/Richmond Hill corridor. Ideally located on busy Highway 7 between Bayview and Leslie, this versatile 600 sq.ft. space supports a wide range of retail and service uses, ensuring consistent leasing demand. With ample ground-level parking in front and two exclusive underground spots, accessibility is a major plus. A rare opportunity to own a fully tenanted, income-generating asset in one of the GTAs fastest-growing commercial hubs. *Photos were taken prior to current tenant occupancy. (id:47351)
2 - 8392 Kennedy Road
Markham, Ontario
Investor Opportunity! Secure a fully tenanted, high-exposure commercial unit in the bustling New Kennedy Square, one of Markham's most active retail plazas. This 660 sq.ft. The unit just signed a new lease at a strong cap rate, offering immediate, stable cash flow. Facing the main parking lot for maximum visibility and foot traffic, the unit has been fully renovated with upscale finishes including premium tiling, modern ceiling, smart bidet toilet, floating sink, and water heater. Zoned for a wide range of uses such as medical, wellness, retail, or professional services, its a turnkey asset in a high-demand, fully leased plaza with hundreds of parking spaces and close to York University, Downtown Markham, and Markville Mall. A rare chance to add a prime, income-generating property to your portfolio! (id:47351)
239 - 8787 Woodbine Avenue
Markham, Ontario
Located at 8787 Woodbine Avenue, near the corner of HWY 7 and Woodbine, this newly renovated property boasts approximately 500 square feet of premium second-floor space, fronting onto Woodbine with your own Signage Space, ideal for many uses. ***Strategic Location: Situated with easy access to Highways 404 and 407, ensuring convenient connectivity for clients and staff. Join a thriving community of established businesses, including a pharmacy, dental office, laboratory, x-ray office, optometrist, beauty spa, Pilates studio, and Chinese Medicine College and Cancer Institute. Modern Facilities: Enjoy a newly renovated space designed to meet the needs of modern healthcare and professional services.***High Visibility: Benefit from a prime location in a bustling area with significant foot traffic and excellent accessibility.***Tons of parking: Accessibility is essential to any business. There are endless amounts of parking available to you around the clock in this 24/7 building. Customers can park their car directly in front of the unit and walk up. Whether you're looking to expand your business or invest in a commercial property, 8787 Woodbine Avenue, Unit 239 offers the perfect blend of convenience and professional prestige. ***The Condo Fee Includes Hydro, Gas, Heat, Cac, Water, Parking, Common Element, Building Insurance (id:47351)
2nd B - 6024 Yonge Street
Toronto, Ontario
Location, Location, Location! Bright second-floor corner unit offering exceptional visibility on high-demand Yonge Street in North York. Over 700 square feet, suitable for office or retail use depending on your business needs. An extra 300 square feet is available if needed. Ideal for professional offices, medical, wellness, or boutique retail. High foot and vehicle traffic, with public transit at the door and ample customer parking. Prestigious building at Yonge and Connaught surrounded by established businesses and residential growth. The layout offers three private offices, a welcoming reception area and a washroom. (id:47351)
1 - 1631 Oxford Street E
London East, Ontario
Client Remarks ; EXCELLENT EXPOSURE - Located across the street from Fanshawe Collage, this prime location is sure to have lots of walk in and drive up traffic. This end cap unit is currently configured as a restaurant with patio. All kitchen infrastructure is in place. This 1,800 square foot unit is zoned to permit many uses. Plaza is well maintained offering a pylon sign and plenty of onsite parking. This is not an opportunity you will want to pass up. Come see it for yourself today (id:47351)
35 Sherman Avenue N
Hamilton, Ontario
Step into the charm of this solid brick 2.5 brick home built in 1911, brimming with character and ready for your personal touch. The enclosed front porch offers a warm welcome and showcases the home's timeless appeal. Inside, you'll find a spacious layout with generous bedrooms on the second floor and a bright 4-piece bathroom. The third floor adds two additional bedrooms, perfect for guests, a home office, or creative space. The kitchen opens to a private backyard, providing the ideal setting for future gardens or outdoor entertaining. A separate side entrance leads to the unfinished basement, which includes an existing bathroom-offering excellent potential for additional living space. ich in history and full of opportunity, this home is waiting for someone with vision to restore its original beauty and make it shine once again. (id:47351)
52 Lightfeather Place
Hamilton, Ontario
An exceptional custom home at 52 Lightfeather Place, tucked within the coveted Tiffany Hills enclave of Ancaster is for sale. This sophisticated residence blends high-end finishes with smart-home technology, offering a turnkey experience for the discerning buyer. Step inside to discover 6" baseboards on the main floor, matched with an elegant spindle railing detail. The home is lit throughout by recessed lighting (a $30,000 install) along with decorative pendulum fixtures in hallways, kitchen, and baths. Even the showers boast dedicated ceiling lights + ceiling tile to accentuate your spa-like experience. A complete Louvolite electronic blind system is integrated throughout with blackout blinds in all bedrooms allowing effortless light control at the touch of a button. The open-concept kitchen is nothing short of remarkable: a large marble waterfall island with storage under the breakfast bar, oversized undermount sink. Upgraded backsplash, pot-filler, 12"x24" tile floors, and full suite of Jennair appliances (microwave/convection oven, 6-burner gas range, dishwasher, built-in espresso machine, plus a bar/wine fridge in the servery). A 36" built-in hood is seamlessly integrated into custom cabinetry. The servery also received added upper cabinets as an upgrade. Entertainment is front and centre: surround sound wiring on the main-floor family room, plus a sound system with eight main-floor speakers and one in the primary ensuite bathroom. Hardwood floors in a subtle grey tone drift through the main level, with upgraded tile in bathrooms. The fireplace is crowned by a custom mantle upgrade to elevate the focal point of the great room. Security is robust with six Hikvision hardwired cameras with recording, supplemented by a Ring doorbell. Outdoors, enjoy a beautifully laid interlock patio, professional landscaping, and ambient soffit lighting around the perimeter. (id:47351)
9 Aberfoyle Mill Crescent
Puslinch, Ontario
Welcome to your dream home! This beautifully maintained home offers an open-concept design with a modern luxury feel that will impress the moment you step inside. Freshly painted (2025) with a newly refinished basement (2025), this home is truly move-in ready. The modern gourmet kitchen is a chefs delight., featuring high-end built-in appliances, quartz countertops and backsplash, and a leathered natural granite island. Bright, oversized windows fill the home with natural light, creating a warm and inviting atmosphere. Enjoy a smart, functional layout with generous living spaces, closet organizers in every closet a large deck with hot tub, and a private backyard oasis with an automatic lawn sprinkler system perfect for entertaining or year-round outdoor activities. Located in a safe, family-friendly neighborhood, this home combines the best of rural charm and urban convenience. This executive bungalow is nestled within a prestigious private neighborhood of luxury homes, offering both elegance and exclusivity. Residents enjoy a serene setting with exclusive access to plenty of pristine land, very well kept walking trails and picturesque forest, creating the perfect balance of refined living and natural beauty. Just minutes from Hwy 401, GO Transit, schools, trails, community centers, sports facilities, and shopping plazas....Maintenance fees include water, road upkeep, common area landscaping, septic, and wells giving you peace of mind and easy living ...Designed with comfort and style in mind, this home provides an upscale lifestyle in a truly one-of-a-kind community. (id:47351)
4230 Fuller Crescent
Burlington, Ontario
***A rare leasing opportunity featuring 4+1 Bedrooms and 5 bathrooms (Exceptional convenience of 3 full washrooms on 2nd floor only). 4-car parking, and a large finished basement-perfect for multi-generational families or those who need extra space. Located in Burlington's highly sought-after Alton West community, this executive corner-lot home offers over 2,236 sq. ft. of beautifully upgraded living space designed for comfort and convenience.The main floor showcases 9 ft ceilings, elegant pot lights, rich hardwood flooring, and an inviting family room with an upgraded fireplace. The chef-inspired kitchen includes a large centre island, granite countertops, stylish backsplash, gas stove, and stainless steel appliances. The bright breakfast area opens directly to a fully fenced backyard with mature trees for privacy and outdoor enjoyment.Upstairs, enjoy the exceptional convenience of three full washrooms serving spacious, freshly painted bedrooms. The primary suite features ample closet space and a spa-like ensuite.The professionally finished basement offers incredible versatility with a bedroom featuring its own ensuite, a generous recreation area with an electric fireplace, a kitchenette, and pot lights throughout-ideal for teens, in-laws, guests, or a dedicated work-from-home zone. *** Additional highlights include: 4 private parking spaces (a significant advantage for multi-car households) Direct garage access EV charger for Electric Cars, Exterior pot lights, New fencing and landscaped curb appealLocated in a family-friendly neighbourhood close to parks, top-rated schools, shopping, major highways, and everyday amenities, this immaculate home offers exceptional space, comfort, and functionality. A must-see for tenants seeking a premium, move-in-ready home with room for everyone. (id:47351)
