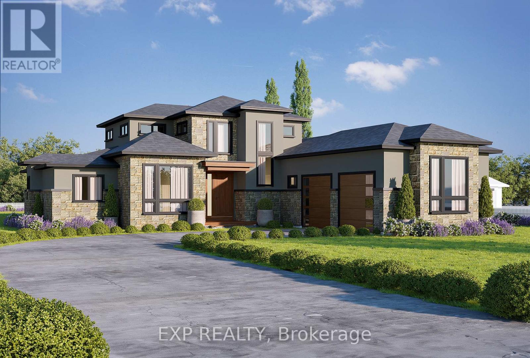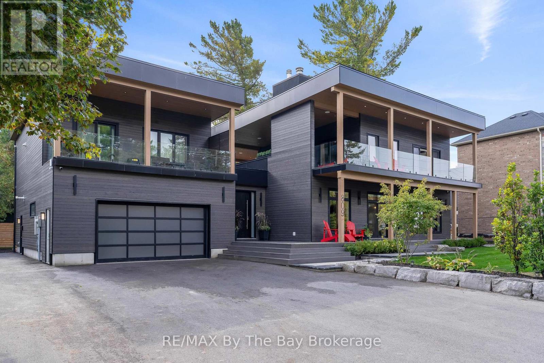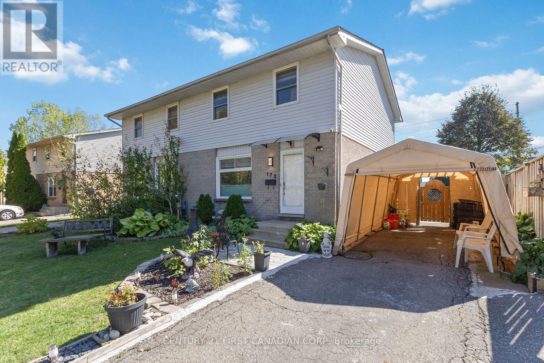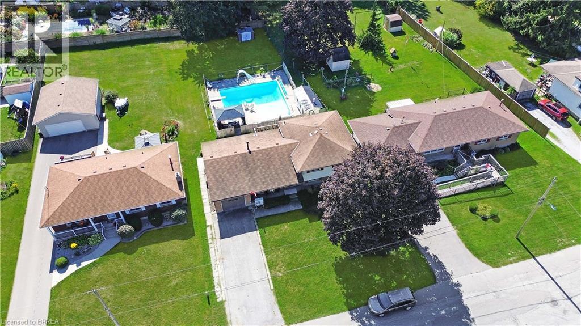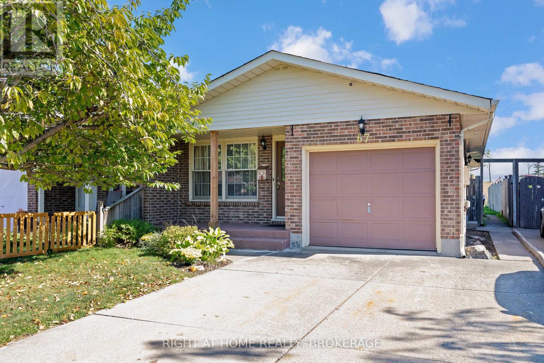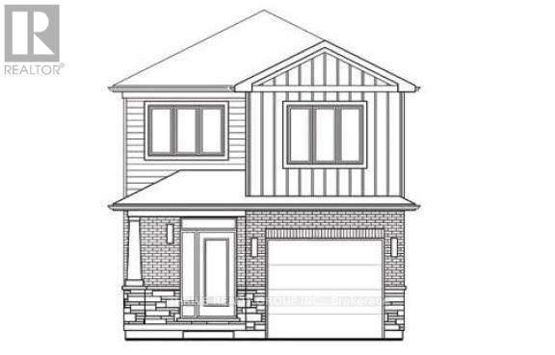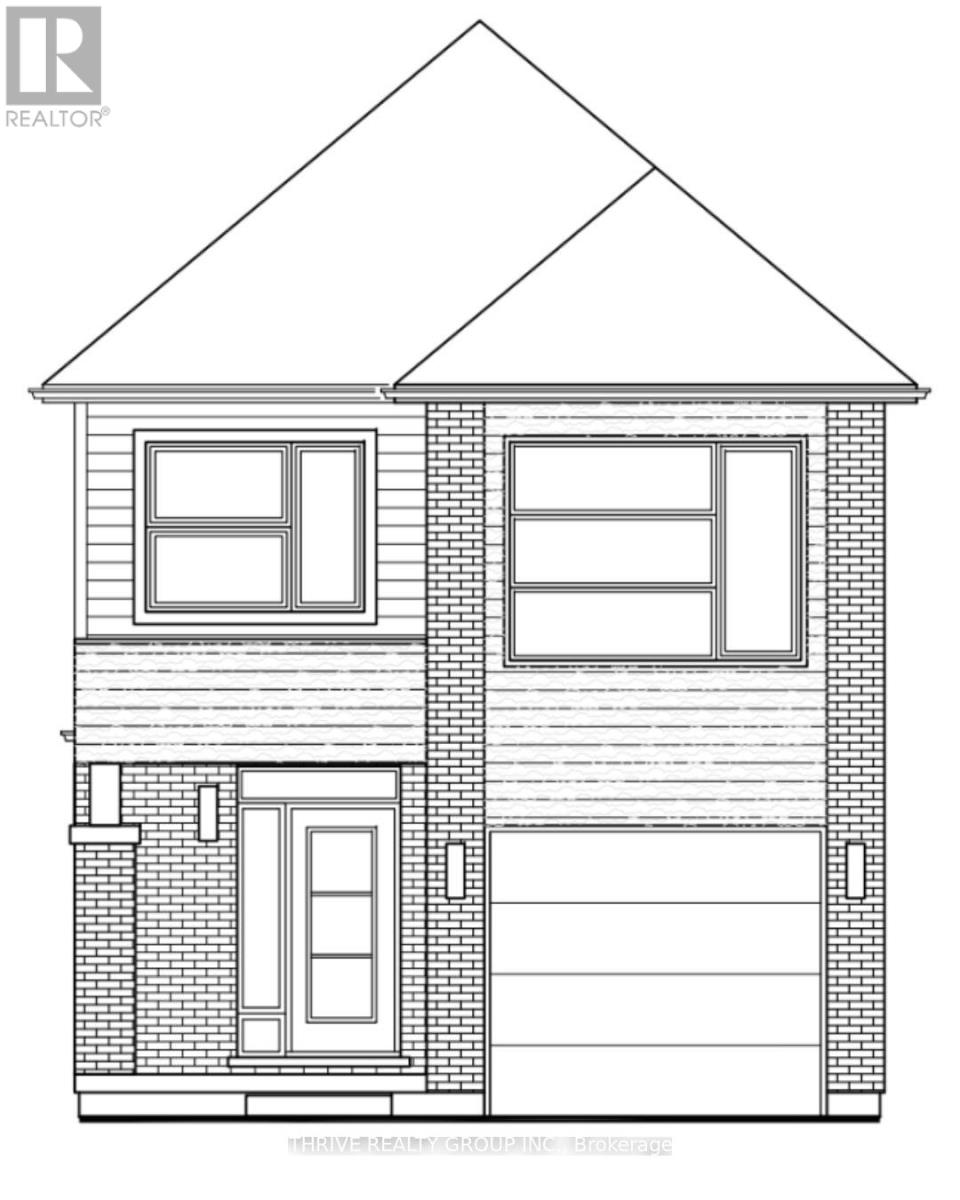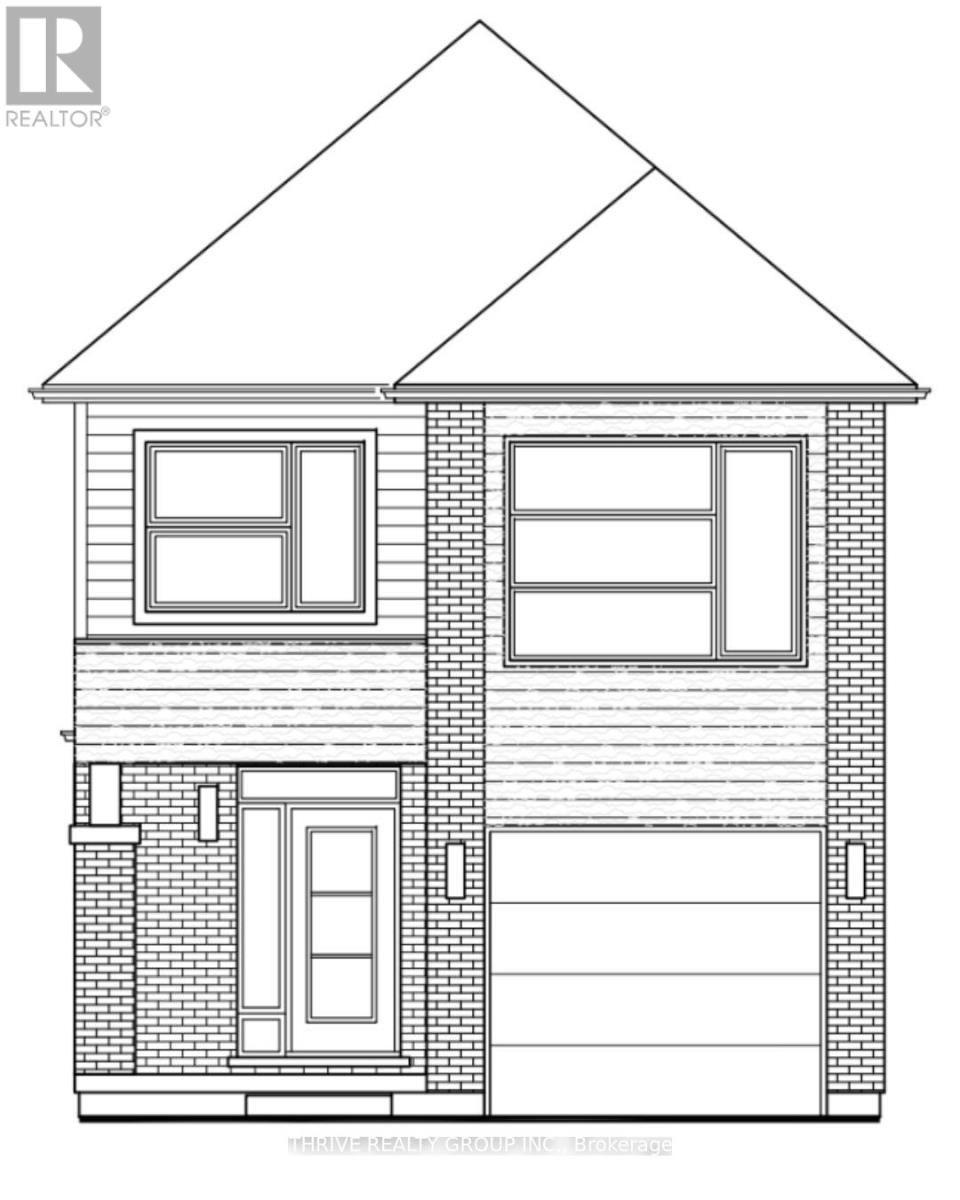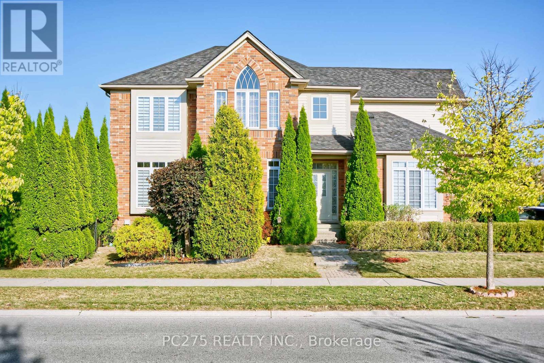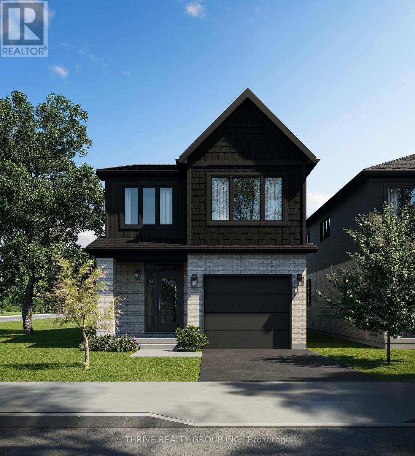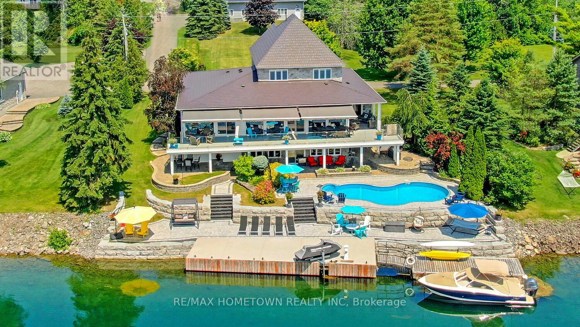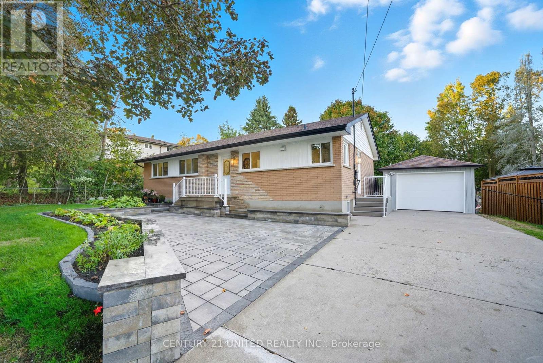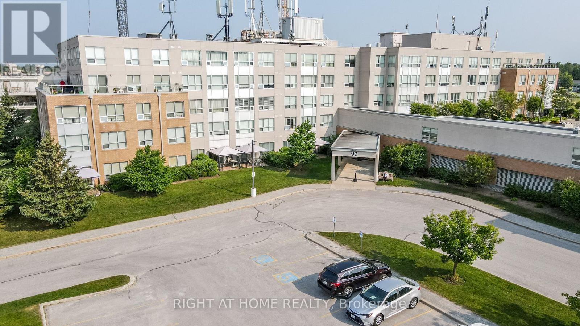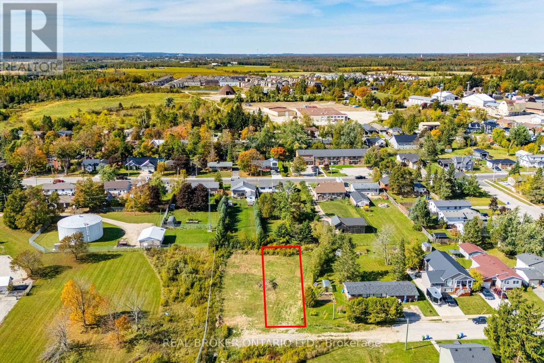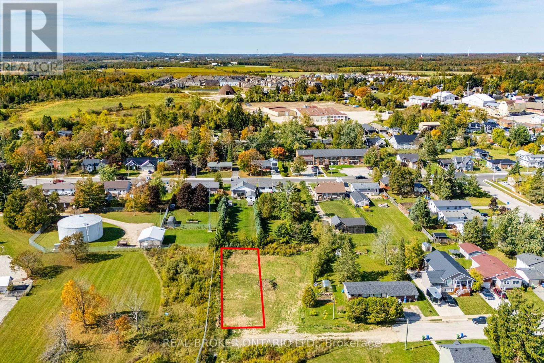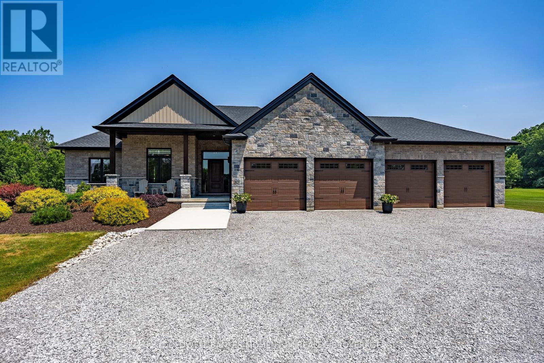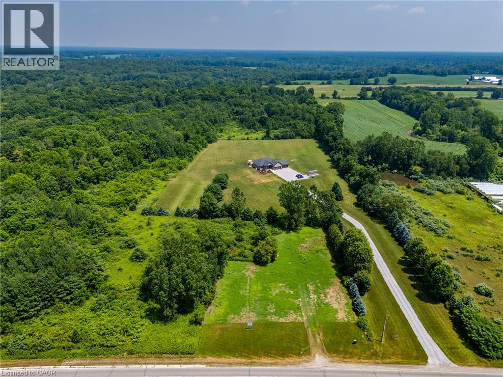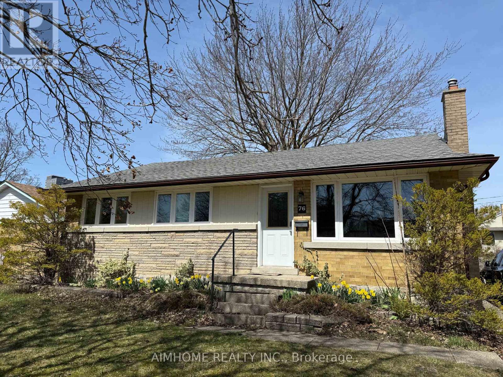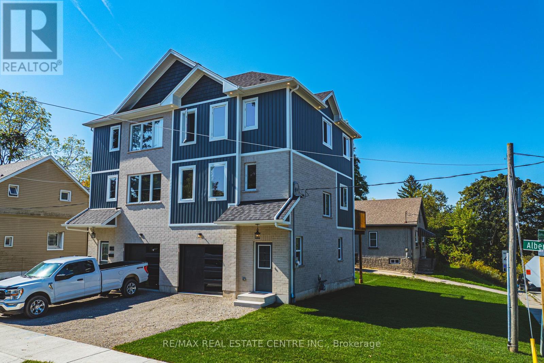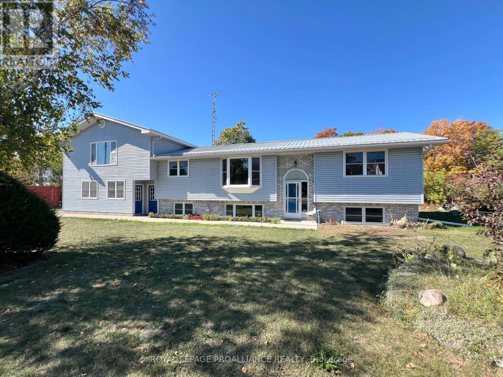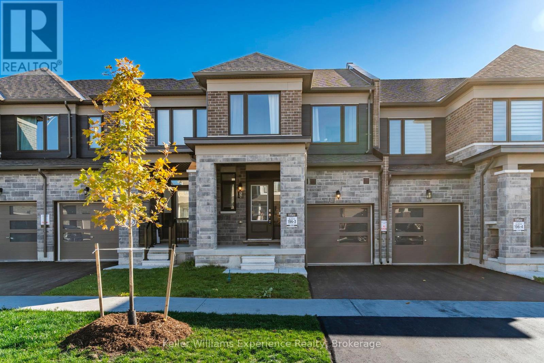92 Navigation Drive
Prince Edward County, Ontario
Introducing an executive 2,662 sqft Bungaloft, set to be finished to the highest degree by Younique Building Group, in the highly sought after Watermark on the Bay community. Perfectly positioned on a 0.963 acre lot, with sight-lines to the Bay of Quinte, you are in close proximity to Belleville & the County. Offering top of the line finishes, with no quality spared! The main floor features an open concept floor plan, large family room with custom built-ins, 20 foot ceilings, a prestigious chef's kitchen w porcelain counters, high end appliances, & walk-in pantry, as well as a well positioned formal dining area that seamlessly flows to a covered terrace. The oversized primary suite includes a large walk-in closet and spa-like 5 pc ensuite. With 3 bedrooms, designated office, 4 bathrooms, multiple living spaces, an oversized double car garage, arched doorways, hardwood floors, and top of the line finishes, this property perfectly converges luxury living in a quintessential family home! (id:47351)
809 Eastdale Drive E
Wasaga Beach, Ontario
Experience refined west coast living in this extraordinary newer-built custom multi-family home with a legal 800 Sq. Ft. 1 Bedroom apartment, steps from the pristine sandy shores of Allenwood Beach on beautiful Georgian Bay. Every detail of this 5-bedroom, 7-bath masterpiece reflects thoughtful design, premium craftsmanship, and the perfect balance of modern luxury and natural tranquility. From the moment you arrive, you'll be captivated by the architectural elegance and resort-style outdoor living spaces featuring multiple decks, hot tub, gas and wood fireplace, a gourmet outdoor kitchen, and a professionally landscaped private backyard oasis. Inside, the impressive open-concept main level showcases soaring ceilings, panoramic windows, and a charming living room with wood-burning fireplace. The chefs kitchen is an entertainers dream, complete with custom cabinetry, Corian countertops, state-of-the-art appliances, a large island, coffee bar, and hidden pantry. The main-floor primary suite offers an ensuite, while the second-floor primary retreat boasts a spa-like ensuite, a private balcony with hot tub, gas fireplace, and conversation area with water views. Additional features include a wine and beverage bar, dedicated office, home gym, spacious family room, games room and living room with walkout of the lower level. The heated, insulated double garage with ample parking for eight vehicles ensures both comfort and convenience. The self-contained legal apartment, finished to the same luxurious standard, provides an ideal space for extended family or premium rental income, complete with its own private yard. Located near Wasaga Beach's east-end amenities, fine dining, shopping, and entertainment, this exceptional residence offers the ultimate year-round luxury retreat on the shores of Georgian Bay where you can watch the most amazing sunsets with the beach a stone throw away. (id:47351)
172 Golfdale Crescent
London South, Ontario
Welcome to 172 Golfdale crescent. This semi detached home is located in a desirable neighbourhood in south London; with great access to shopping and amenities, transportation and the 401. Complete with hardwood floors on the lower level, an updated kitchen as well as fresh paint, new windows, and a finished basement for added living space. Upstairs you'll find 3 generously sized bedrooms and a 4 piece bathroom. Enjoy an extra deep and private backyard, complete with a large deck, fully fenced and landscaped. Roof was replaced in 2024. Furnace and AC replaced in 2023. Don't miss the opportunity to own this beautifully maintained property. (id:47351)
46 Davis Street W
Simcoe, Ontario
This is the one! A beautiful side-split in a quiet Simcoe neighbourhood! This 3+1?bed, 2?bath home features a refreshed kitchen with quartz counters, soft-grey cabinetry and stainless appliances. A bright main-floor living room leads to multiple finished levels, including a lower-level with in-law suite potential via a separate garage entrance. Outside on the 200ft lot, enjoy a beautiful in-ground pool, generous patio space and pergola, two separate gas hookups. New heat pump installed to maximize HVAC efficiency and savings. Close access to schools, parks and shopping complete the package. (id:47351)
510 Queenston Road Unit# 404
Hamilton, Ontario
Bright & spacious just over 1200 sq. ft. 2 bedroom condo unit in smaller 5 level building conveniently located in east Hamilton close to all amenities. This unit offers lots of natural light & a functional layout with plenty of closets. Generous sized living room with slider that opens to an ample sized 5'6 wide x 46'2 long balcony. Convenient dining area off bright white kitchen featuring double sink, ceramic backsplash, cooktop, built-in oven & vinyl flooring. Large carpeted primary bedroom with double closets. Good sized carpeted second bedroom. 5pc bath with double sinks & updated bathtub. Additional conveniences include storage locker & shared laundry on same floor as unit, as well as an assigned outdoor parking spot. Quick & easy access to Red Hill Valley Parkway & QEW. Property being sold as is. (id:47351)
67 Dundonald Street
St. Catharines, Ontario
You will love the layout of this lovely three bedroom semi-detached bungalow. As you approach the home curb appeal is apparent, your mornings will start with a cup of java on the cozy front porch. As you enter, the living area is bright and airy with a sweet feature wall ready to mount your TV, a nice dining area leads to a nice sized kitchen. Three good sized bedrooms and an updated four piece bath completes this level. Off the kitchen is access to the attached garage, side entrance with direct access to the unspoiled basement with lots of possibilities, perhaps an in-law suite! The home is located on a tree lined street with a nice mix of detached and semi-detached homes, in a family area close to schools and all amenities. The kids will love playing in this wonderful 176 foot pool sized lot with no rear neighbors! Don't miss out on this move in ready home in a great location. Call for an appointment today:) (id:47351)
200 Kinloch Court
Ottawa, Ontario
This stunning, Monarch built, Evergreen Model Home offers approx. 3,574 sq. ft. of luxurious finished space! Situated on an attractive, large, corner lot in the much sought after neighborhood of Stonebridge with NO REAR NEIGHBORS! Great curb appeal offering a grey stone exterior, a covered front porch & permanent LED lighting! As you enter the grand foyer you will delight in the architecturally designed 9' ceilings! Gleaming black maple hardwood flooring & contemporary ceramic flooring found throughout the main level. The main floor living room boasts a cozy fireplace and bay window! You'll find a main floor office with built-in cabinetry! The formal dining room is sure to please with a picture window and custom wainscotting! In the large, main floor family room you'll enjoy a gas fireplace and large windows that stream in natural light from your west facing backyard oasis! Open to the gourmet eat-in kitchen with quartz countertops, numerous shaker style white cabinetry, a delightful breakfast bar and eating area with patio doors to your very private, fully fenced backyard oasis. A grand interior staircase leads you to your second floor where you will find a unique, primary suite that includes a spacious bedroom with picture windows, a luxurious 5 piece ensuite bath and a huge walk-in closet with custom cabinetry! The second bedroom boasts double clothes closets and a 3 piece ensuite bath! Bedrooms 3 and 4 are both generously sized and share a spacious, Jack and Jill 3 piece ensuite bath with an additional walk-in closet! The lower level unfinished basement has high ceilings and several oversized windows and awaits your personal development. This spacious executive home, located on a large, corner lot, on a quiet, child-friendly court, is fully fenced with no rear neighbors & is where you will enjoy your deck, gazebo & hotub. Property is large enough for a pool with still room for children to play! ~WELCOME HOME~ (id:47351)
66 - 101 Meadowlily Road S
London South, Ontario
MEADOWVALE by the THAMES! With over 2,000 sq ft, The Aster model is a spacious 4 bedroom, 2.5 bath home, with several options available. Nestled amidst Meadowlily Woods and Highbury Woods Park, this community offers a rare connection to nature that is increasingly scarce in modern life. The Essence finish package is sure to impress. Wander the area surrounding Meadowvale by the Thames and you'll find a well-rounded mix of amenities that inspire an active lifestyle. Take advantage of the extensive trail network, conveniently located just across the street. Nearby, you'll also find golf clubs, recreation centers, parks, pools, ice rinks, and the ActivityPlex, all just minutes away, yet you are only minutes from Hwy 401. Open House Saturdays 2:00pm - 4:00pm (id:47351)
50 - 101 Meadowlily Road S
London South, Ontario
MEADOWVALE by the THAMES! Backing onto the woods, with over 2,000 sq ft, The Aster model is a spacious 4 bedroom, 2.5 bath home, with several options available. The Essence finish package is sure to impress. Nestled amidst Meadowlily Woods and Highbury Woods Park, this community offers a rare connection to nature that is increasingly scarce in modern life. Wander the area surrounding Meadowvale by the Thames and you'll find a well-rounded mix of amenities that inspire an active lifestyle. Take advantage of the extensive trail network, conveniently located just across the street. Nearby, you'll also find golf clubs, recreation centers, parks, pools, ice rinks and the ActivityPlex, all just minutes away, yet you are only minutes from Hwy 401. Open House Saturdays 2:00pm - 4:00pm (id:47351)
52 - 101 Meadowlily Road
London South, Ontario
MEADOWVALE by the THAMES! The Trillium model is a spacious 4 bedroom, 2.5 bath home, with several options available. The Essence finishe package is sure to impress. Nestled amidst Meadowlily Woods and Highbury Woods Park, this community offers a rare connection to nature that is increasingly scarce in modern life. Wander the area surrounding Meadowvale by the Thames and you'll find a well-rounded mix of amenities that inspire an active lifestyle. Take advantage of the extensive trail network, conveniently located just across the street. Nearby, you'll also find golf clubs, recreation centers, parks, pools, ice rinks and the ActivityPlex, all just minutes away, yet you are only minutes from Hwy 401. Open House Saturdays 2:00pm - 4:00pm (id:47351)
48 - 101 Meadowlily Road S
London South, Ontario
MEADOWVALE by the THAMES! With over 2,000 sq ft, The Aster model is a spacious 3 bedroom, 2.5 bath home, featuring a bright office on the second level, with several layout options available. The Essence finish package is sure to impress. Nestled amidst Meadowlily Woods and Highbury Woods Park, this community offers a rare connection to nature that is increasingly scarce in modern life. Wander the area surrounding Meadowvale by the Thames and you'll find a well-rounded mix of amenities that inspire an active lifestyle. Take advantage of the extensive trail network, conveniently located just across the street. Nearby, you'll also find golf clubs, recreation centers, parks, pools, ice rinks, and the ActivityPlex, all just minutes away, yet you are only minutes from Hwy 401. Open House Saturdays 2:00pm - 4:00pm (id:47351)
2392 Asima Drive
London South, Ontario
Everything desired in a dream home is here, combining thoughtful design, spacious living, and modern features, making it a perfect choice for families seeking comfort and style. The main floor boasts soaring 10-foot ceilings, creating an open and airy atmosphere filled with natural light and gleaming hardwood floors. A cheerful open concept Great room to kitchen with eat in area and walkout to the deck provides the perfect spot to enjoy morning coffee, while the formal dining room and living room offer elegant spaces for entertaining and family gatherings. All four bedrooms are exceptionally spacious, each featuring oversized closets for ample storage. The elegant master suite is designed as a private retreat, accessed by a separate staircase, and showcases a cathedral window, a walk-in closet, a luxurious ensuite with a soaker tub, and a linen closet. The basement has a large family room that could also have potential uses as games/theatre room. The outdoor space is equally impressive, with a full-width deck overlooking a beautifully landscaped yard enclosed by mature cedar hedges, ensuring privacy and tranquility. Roof shingles 2020. Mechanical features include a Life Breath recovery system, humidifier, and central vacuum, providing modern convenience and comfort throughout the home. (id:47351)
64 - 101 Meadowlily Road S
London South, Ontario
MEADOWVALE by the THAMES! With over 2,000 sq ft, The Aster model is a spacious 3 bedroom, 2.5 bath home, featuring a bright office on the second level, with several layout options available. The Essence finish package is sure to impress. Nestled amidst Meadowlily Woods and Highbury Woods Park, this community offers a rare connection to nature that is increasingly scarce in modern life. Wander the area surrounding Meadowvale by the Thames and you'll find a well-rounded mix of amenities that inspire an active lifestyle. Take advantage of the extensive trail network, conveniently located just across the street. Nearby, you'll also find golf clubs, recreation centers, parks, pools, ice rinks, and the ActivityPlex, all just minutes away, yet you are only minutes from Hwy 401. Open House Saturdays 2:00pm - 4:00pm (id:47351)
201 Empire Hanna Road E
Edwardsburgh/cardinal, Ontario
https://tours.andrewkizell.com/2340114?idx=1----Spectacular Waterfront Entertainer's Dream Home - 4 Bedrooms, 3 Bathrooms, - 3 Levels - Walkout Basement, Double + Separate Garage. Key Features - Waterfront lifestyle with private dock, perfect for boating, paddleboarding, and stunning river views. Updated in the past 5 years, move-in ready, nothing left to do but unpack. Attached double car garage plus a detached hobby garage for toys, workshop, or extra storage. In-Ground Pool & screened-in Porch for summer entertaining - Main Floor Oasis-Primary Suite: Generous bedroom with walk-in closet, 4-piece ensuite, and private patio access to the covered deck. Grande Foyer: Floor-to-ceiling windows frame the river view and flood the space with light. Chef's Kitchen: Oversized island, quartz countertops, stainless appliances, every cook's envy. Casual Breakfast Area: Sunny nook for morning coffee - Formal Living & Dining Rooms: Ideal for dinner parties and special occasions. Family Room: Cozy yet open, perfect for unwinding after a busy day. Upper Level Retreat-Three Spacious Bedrooms: All bright and appointed. Spa-Like 4-Piece Bathroom: Elegant fixtures, large vanity, and luxe finishes. Walk-Out Lower Level. Entertainment Hub: Large rec room with kitchenette and 3-piece bath, great for summer gatherings. Utility & Storage Room: Ample space for seasonal décor and gear. Covered Terrace & Screened-In Porch: Seamless indoor-outdoor flow even on cooler evenings. Outdoor Paradise-Professionally Landscaped Waterfront: Stone terraces and lush plantings create a serene riverside retreat. Expansive Deck with Awnings: Shade where you need it, sun where you want it. In-Ground Pool: Sparkling oasis just steps from the lower-level terrace -Private Dock: Ready for your boat, Sea-Doo, or paddleboard adventures. A Must-See Masterpiece Pictures can't capture the grandeur of this home or its breathtaking setting. Schedule your viewing today and prepare to fall in love with this great home! (id:47351)
5 Ferndale Avenue
Peterborough, Ontario
Welcome to 5 Ferndale Ave in Peterborough's highly sought after family friendly west end community! This stunning 3+2 Bedroom/3 Bath bungalow offers fantastic curb appeal with extensive interlocking flagstone patios, retaining walls and beautiful well landscaped gardens on a private 83 ft x 154 ft lot. Over $200k in updates the past 3 years including all new flooring from porcelain tiles and stunning light oak hardwood to a brand new kitchen where functionality meets luxury, updated light fixtures plus all new windows and doors. The gourmet kitchen has been expertly crafted with timeless white cabinetry complimented by high end stainless appliances, quartz countertops and a large walk-in pantry to organize all your kitchen essentials. The combined living/dining room is where comfort and style converse. The space is bathed in natural light through large windows enhancing the spacious layout creating a warm and inviting atmosphere. Step outside to a large composite deck providing ample space for entertaining, dining and relaxation making it a true extension of the home. A cozy primary bedroom features closet organizers a 5pc ensuite with custom vanity and double sinks. Plenty of built in cabinetry and storage. The front two rooms are currently being used as home based spa business but can easily function as bedrooms/den. A separate entrance leads to a massive fully finished basement with a large rec room, bedroom with 3 pc ensuite, office, utility room and cold room. The detached garage has brand new vinyl siding and new garage doors. Basement has been waterproofed. This home delivers a true pride of ownership both inside and out, clean and meticulous with its exceptional commitment to quality, care and attention to detail. Pre-Listing Home Inspection Report available. Book your showing today and prepare to be impressed! (id:47351)
101 - 90 Dean Avenue
Barrie, Ontario
The Terraces of Heritage Square is an Adult over 60+ building. These buildings have lots to offer, Party rooms, library, computer room and a second level roof top gardens. Ground floor lockers and parking. |These buildings were built with wider hallways with hand rails and all wheel chair accessible to assist in those later years of life. It is independent living with all the amenities you will need. Walking distance to the library, restaurants and shopping. Barrie transit stops right out front of the building for easy transportation. This lovely Oro has Southern Exposure with a walk out from the Solarium to a patio with a Gazebo. This ground floor suite has 10 foot ceilings and hardwood flooring in the living room. Open House tour every Tuesday at 2pm Please meet in the Lobby of 94 Dean Ave. (id:47351)
Lot 17 Gold Street W
Southgate, Ontario
Fantastic Builder Opportunity on Gold Street, Dundalk! Attention builders and investors... this is your chance to secure two side-by-side lots (Lot 17 & Lot 18) in a growing community, offered together in one package. Lot 18 is 59.50 frontage and Lot 17 is 49.50 frontage. Located within walking distance to schools, shops, and Dundalk's growing and upcoming downtown core, these lots are perfectly positioned for future development. Proposed plans for townhomes are available to review, offering a clear vision for what's possible on this site. Both lots are included in pricing, the in-town location with strong demand for housing, walking distance to school & downtown amenities, development charges at buyers expense. Whether you're looking to build now or landbank for future growth, this property represents an excellent opportunity in one of Southgate's fastest-developing areas. While the preference is to sell both lots together, the seller may consider selling the lots separately. Lot 17 listing price includes Lot 18 MLS#: X12446424 (id:47351)
Lot 18 Gold Street W
Southgate, Ontario
Fantastic Builder Opportunity on Gold Street, Dundalk! Attention builders and investors... this is your chance to secure two side-by-side lots (Lot 17 & Lot 18) in a growing community, offered together in one package. Lot 18 is 59.50 frontage and Lot 17 is 49.50 frontage. Located within walking distance to schools, shops, and Dundalk's growing and upcoming downtown core, these lots are perfectly positioned for future development. Proposed plans for townhomes are available to review, offering a clear vision for what's possible on this site. Both lots are included in pricing, the in-town location with strong demand for housing, walking distance to school & downtown amenities, development charges at buyers expense. Whether you're looking to build now or landbank for future growth, this property represents an excellent opportunity in one of Southgate's fastest-developing areas. While the preference is to sell both lots together, the seller may consider selling the lots separately. The listing price is for both Lot 18 and Lot 17 MLS#: X12446411 (id:47351)
2554 Highway 59 Highway
Norfolk, Ontario
Welcome to an exceptional executive, custom-built Energy Star qualified residence, privately set on 7.5+ acres and enveloped by 80+ acres of protected conservation land. This rare offering delivers refined country luxury with effortless access to the waterfront lifestyle-just 15 minutes from the sandy beaches of Lake Erie and multiple nearby marinas, ideal for boating, fishing, and sunset escapes. Impeccably maintained, the home showcases premium craftsmanship and upscale finishes throughout. A standout feature is the oversized 1,219 sq. ft. four-bay garage with shelving, perfect for car collectors, recreational toys, or abundant storage. A 22 kW natural gas Generac whole-home backup generator ensures uninterrupted comfort in every season. The interior exudes warmth and sophistication with engineered hardwood floors, granite countertops, a gas range, and a striking 8-foot custom granite kitchen island, complete with counter stools, designed for both entertaining and everyday living. LED pot lighting throughout the home and exterior enhances the bright, modern ambiance while remaining energy efficient. The fully finished basement offers an expansive recreation space featuring 9-foot ceilings, large windows, and a cozy gas fireplace, creating the perfect retreat for relaxed evenings or hosting guests. Outdoors, your private resort-style setting awaits. Enjoy a 2,300+ sq. ft. concrete patio complete with an outdoor shower, , and a dedicated fire-pit lounge with Adirondack chairs. Concrete porches at both the front and rear provide durable, low-maintenance spaces to take in the peaceful surroundings.Additional amenities include two wells (one dedicated to lawn irrigation) and a 10' x 24' shed with hydro and water, ideal for hobbies, gardening, or additional storage. Whether you're entertaining in the elegant indoor spaces or unwinding outdoors after a day on the water or hiking in the woods , this thoughtfully designed property offers a rare blend of privacy, luxury. (id:47351)
2554 Highway 59
Langton, Ontario
Welcome to an exceptional executive, custom-built Energy Star® qualified residence, privately set on 7.5+ acres and enveloped by 80+ acres of protected conservation land. This rare offering delivers refined country luxury with effortless access to the waterfront lifestyle just 15 minutes from the sandy beaches of Lake Erie and multiple nearby marinas, ideal for boating, fishing, and sunset escapes. Impeccably maintained, the home showcases premium craftsmanship and upscale finishes throughout. A standout feature is the oversized 1,219 sq. ft. four-bay garage with shelving, perfect for car collectors, recreational toys, or abundant storage. A 22 kW natural gas whole-home backup generator ensures uninterrupted comfort in every season. The interior exudes warmth and sophistication with engineered hardwood floors, granite countertops, a gas range, and a striking 8-foot custom granite kitchen island, complete with counter stools, designed for both entertaining and everyday living. LED pot lighting throughout the home and exterior enhances the bright, modern ambiance while remaining energy efficient. The fully finished basement offers an expansive recreation space featuring 9-foot ceilings, large windows, and a cozy gas fireplace, creating the perfect retreat for relaxed evenings or hosting guests. Outdoors, your private resort-style setting awaits. Enjoy a 2,300+ sq. ft. concrete patio complete with an outdoor shower, and a dedicated fire-pit lounge with Adirondack chairs. Concrete porches at both the front and rear provide durable, low-maintenance spaces to take in the peaceful surroundings. Additional amenities include two wells (one dedicated to lawn irrigation) and a 10’ x 24’ shed with hydro and water, ideal for hobbies, gardening, or additional storage. Whether you’re entertaining in the elegant indoor spaces or unwinding outdoors after a day on the water or hiking in the woods , this thoughtfully designed property offers a rare blend of privacy, luxury. (id:47351)
76 Elgin Crescent
Waterloo, Ontario
Great Investment Property In Desirable Uptown Waterloo, Steps To Uptown Waterloo, WLU, University of Waterloo, Conestoga College, Shopping, And The LRT. Perfect for Investors, Multi-generational Families, Or Parents Seeking Student Housing. Currently The Main Level Family Room Addition Is Used As The 4 Bedroom. License B With 4 Beds Is Currently Applied For Last 10 Years. If Owner Stay, You Can Apply License A ( Owner Plus 4). The Basement Bedroom Is Legal Bedroom Unit With Egress Window. Most Windows, Roof, Furnace, Ac, Water Softener Were Updated In 2012. Basement Fireplace Sold As It Is. (id:47351)
38 Albert Street
Cambridge, Ontario
Be the first to own this beautifully crafted home by Melridge Homes. Built with quality and care, this residence comes with the peace of mind of a 7-year Tarion Warranty. Featuring 3 bedrooms and 2 bathrooms, this spacious design has 9-foot ceilings and exceptional craftsmanship throughout and includes brand new fridge, stove and dishwasher. The ground level provides convenient inside access from the garage, a laundry room, and a rough-in for a future third bathroom giving you the flexibility to customize later. It's perfect for a home based business which is completely separate from the house. Theres also an option to have the basement fully finished by the builder. Upstairs, the bright open-concept kitchen and living area are filled with natural light and feature sliding glass doors leading to a deck perfect for relaxing at the start of your day or unwinding at the end of the day. The top floor includes a comfortable primary bedroom with its own ensuite, plus two additional bedrooms and another full bathroom. This home is completely carpet-free, with wood laminate flooring throughout, including the stairs. Freshly laid sod, modern finishes, and solid construction make it truly move-in ready. Located within walking distance to the Gaslight District, Drayton theatre, the farmers market, parks, shopping and excellent schools and amenities, this home combines comfort, convenience, and contemporary style all backed by the security of a 7-year Tarion New Home Warranty. (id:47351)
444 County Road 19
Prince Edward County, Ontario
Discover a property that truly gives you options. The star of the show is the self-contained one-bedroom apartment above the oversized double garage - complete with its own private entrance, full kitchen, bright living space, and plenty of natural light. Whether you're welcoming extended family, hosting weekend guests, or earning extra income, this separate suite offers comfort, privacy, and flexibility rarely found at this price point.Inside the main home, you'll find an inviting open-concept layout that's bright, modern, and designed for easy living. The kitchen, living, and dining areas flow seamlessly together, opening onto a spacious deck with peaceful, tree-lined views - perfect for barbecues and relaxing afternoons. The primary suite includes a full ensuite and a walk-in closet that feels like a dressing room. Main-floor laundry and a second full bathroom add everyday convenience.The finished lower level expands your living space even further, featuring a cozy rec room, two additional bedrooms, and another full bathroom - ideal for family, guests, or hobbies.Set on nearly an acre surrounded by nature, this home captures the relaxed County lifestyle while keeping you close to some of Prince Edward County's most loved wineries, restaurants, and beaches. (id:47351)
12 Durham Avenue
Barrie, Ontario
This nearly new 3-bedroom, 3-bathroom townhome (just 1 year old) checks all the boxes for modern living with room to grow. A freshly paved driveway and a brand-new fenced backyard mean the hard work is already done you can simply move in and start enjoying. Step inside to find a bright, open-concept main floor perfect for entertaining or cozy family nights in. The kitchen flows seamlessly into the dining and living areas, creating a warm, inviting space. Upstairs, you'll find three generously sized bedrooms, including a private primary suite with its own bathroom perfect for unwinding at the end of the day. The unfinished basement is a blank canvas waiting for your vision whether its a home gym, media room, or an extra bedroom, you've got options to make it your own. Outside, the fully fenced backyard gives you privacy and security, ideal for kids, pets, or simply enjoying summer barbecues. Location, Location, Location Nestled in a family-friendly neighbourhood, this home is close to everything you need. Parks, playgrounds, and green spaces are just around the corner for weekend strolls or after-dinner walks. Grocery stores, shopping, and everyday conveniences are nearby, making errands a breeze. Public transit is easily accessible, and commuters will love the quick connections to major routes. Move-in ready with room to personalize this is the perfect blend of comfort today and potential tomorrow. (id:47351)
