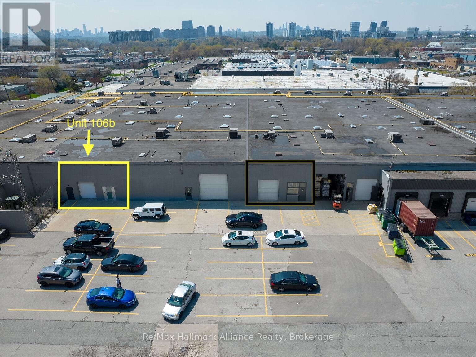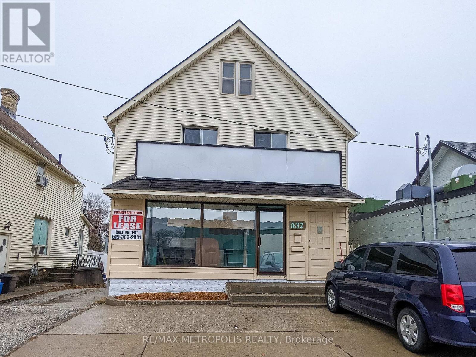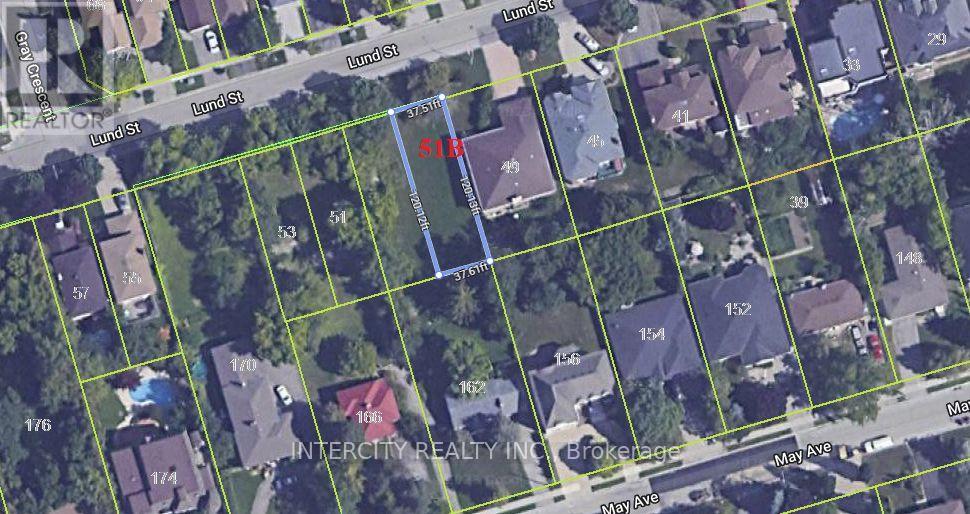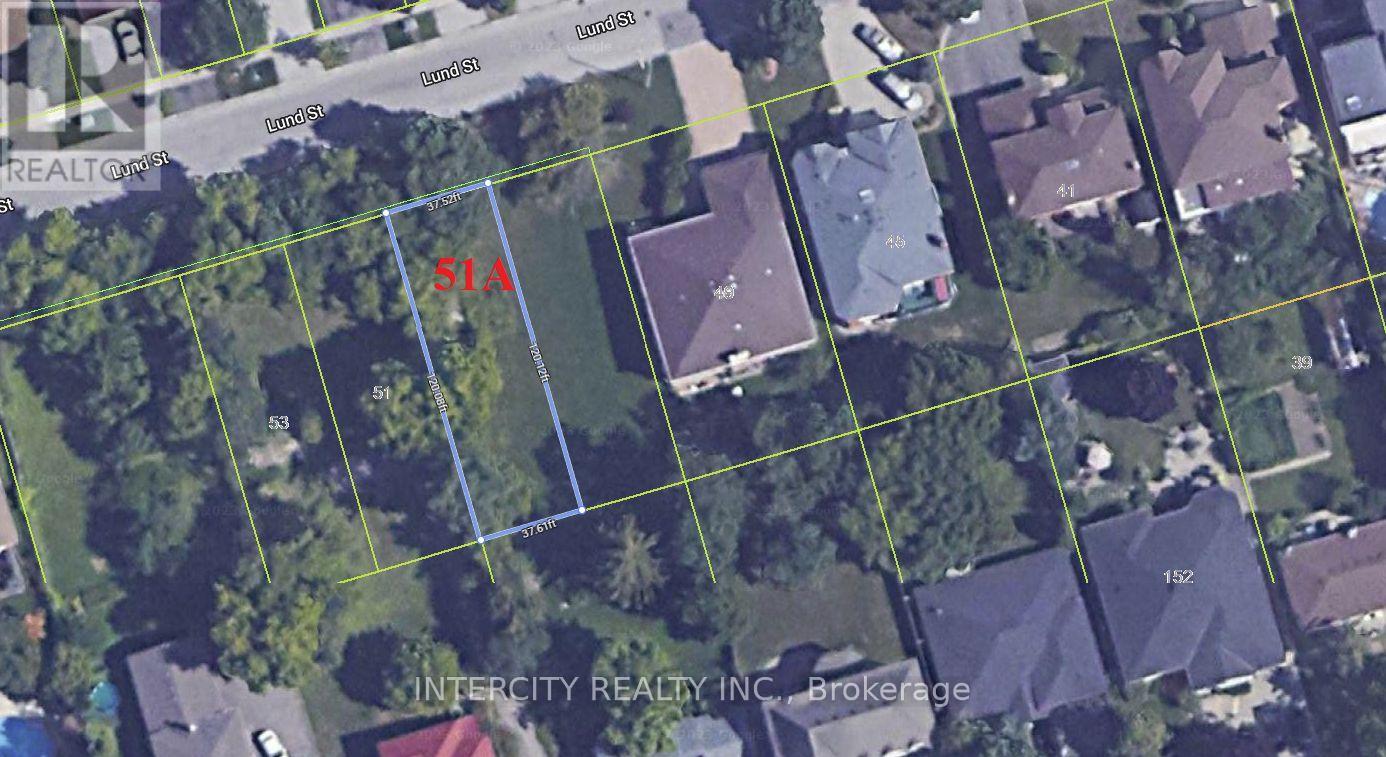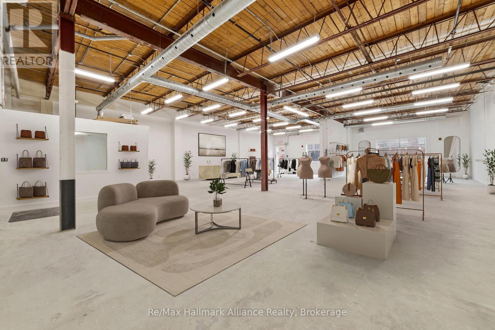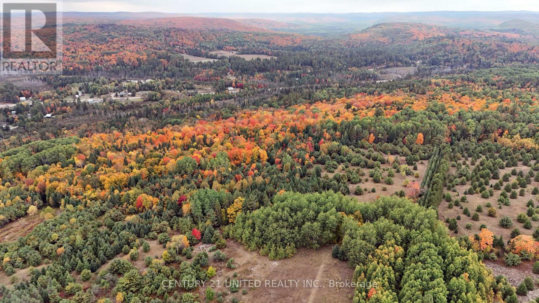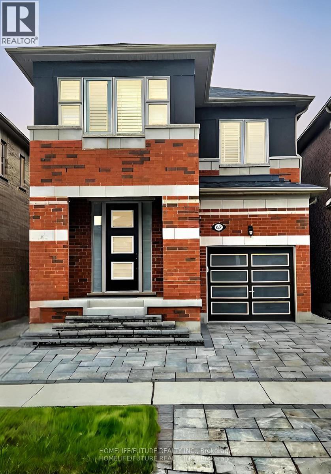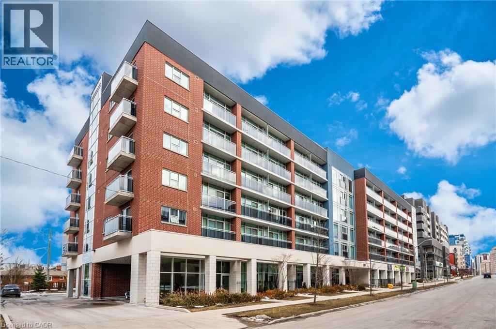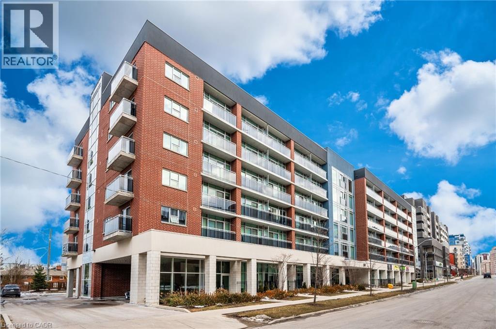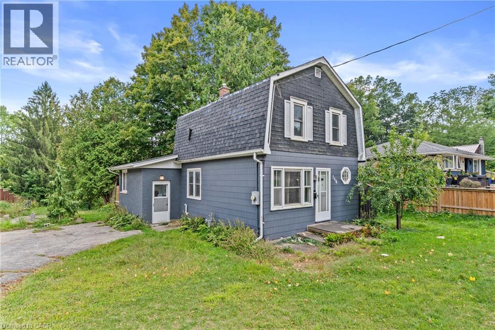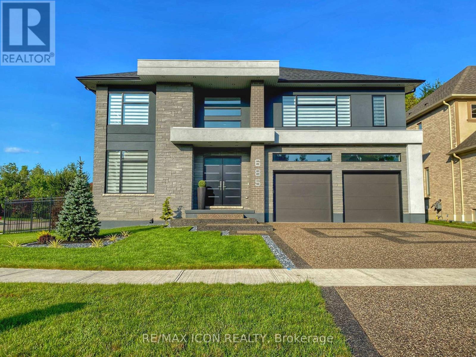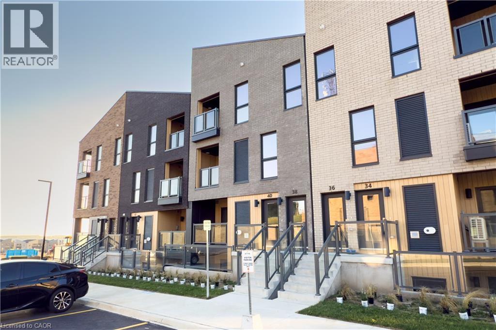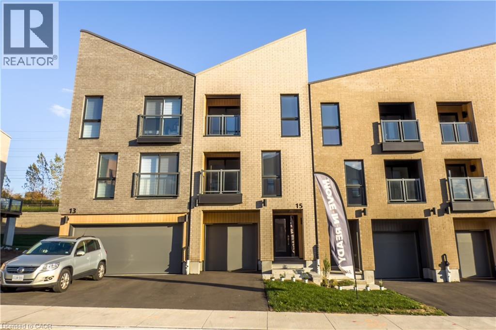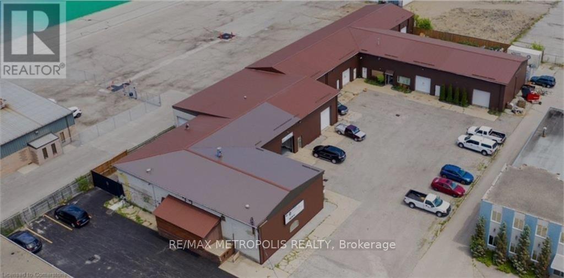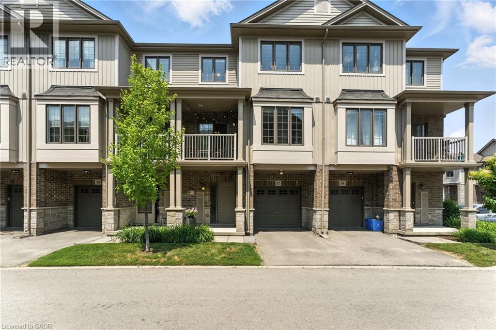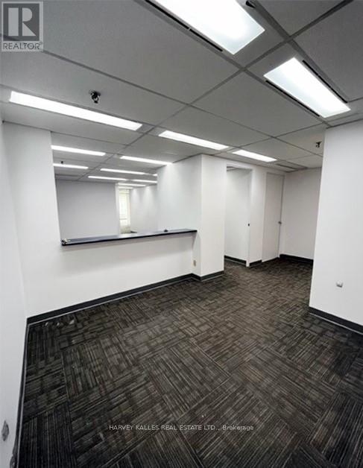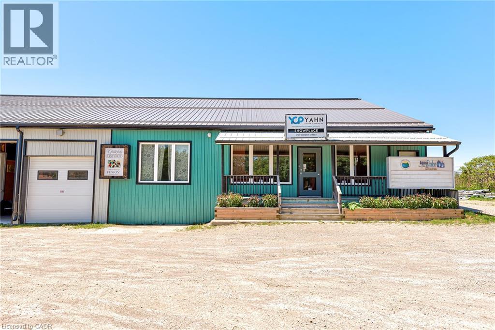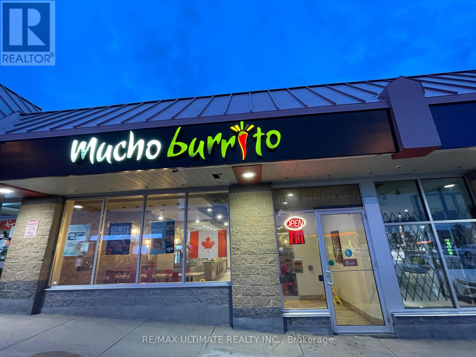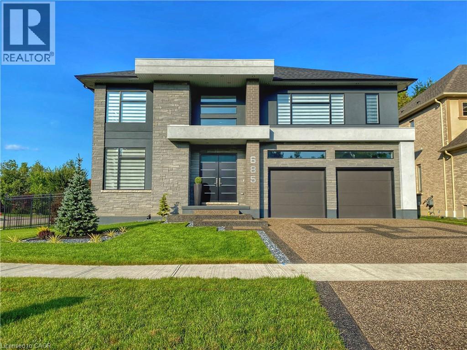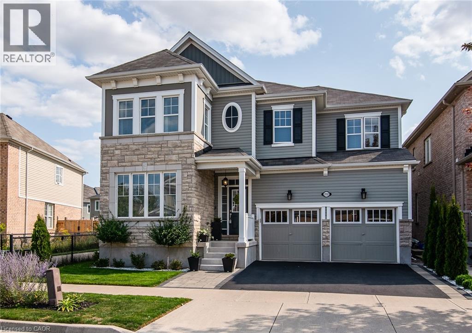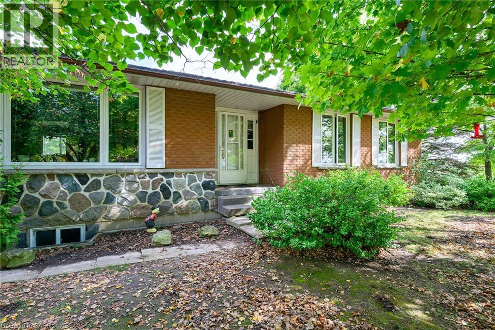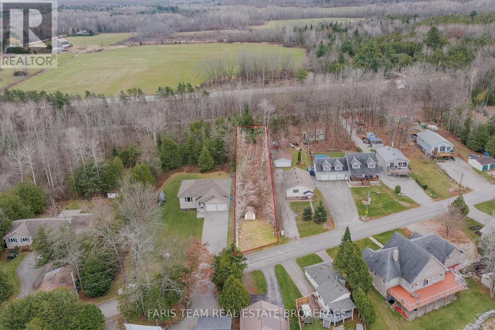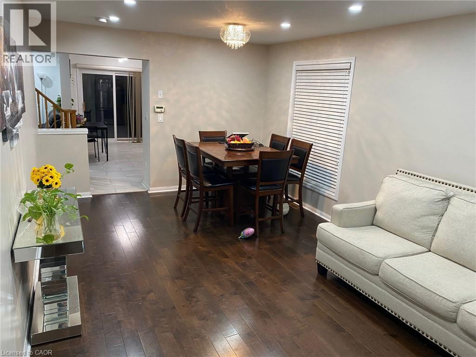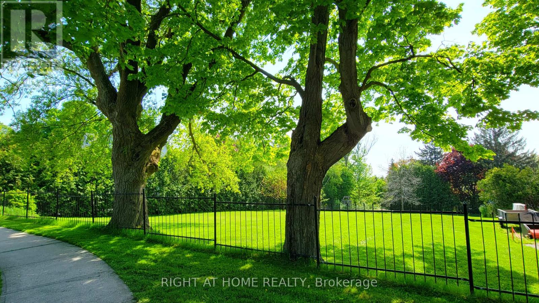106b - 100 Sunrise Avenue
Toronto, Ontario
Turnkey Designer Industrial/Office Unit. An exceptional opportunity to lease a beautifully upgraded designer unit offering 3,152sq ft of flexible space. This turnkey unit provides direct ground-level access, featuring 19 ft ceilings and a dedicated roll-up door, ideal for businesses requiring seamless access and a polished client-facing environment. Inside, the space boasts three expansive showroom/meeting rooms or private offices, divided by modern glass partition walls and finished with smooth drop-down ceilings all fully climate-controlled for year-round comfort. Additional features include:Two washrooms, both equipped with showers A stylish, designer kitchen for staff or client entertaining and Thoughtfully designed layout, perfect for a creative, tech, showroom, or hybrid office setup. Move-in ready and meticulously finished this is the perfect space for businesses looking to make a strong impression while enjoying functionality and comfort. (id:47351)
537 Christina Street N
Sarnia, Ontario
CALLING ALL INVESTORS & ENTREPRENEURS!! HERE IS YOUR OPPORTUNITY TO OWN A RESIDENTIAL & COMMERCIAL MIXED USE PARCEL KNOWN AS: 537 CHRISTINA ST.N., SARNIA. PRIME FRONTAGE BUILDING WITH HIGH VISIBILITY & TRAFFIC COUNT SITUATED IN THE DOWNTOWN CORE, CLOSE PROXIMITY TO SARNIA'S CENTENNIAL PARK & BEAUTIFUL WATERFRONT. THIS PARCEL BOASTS TWO RESIDENTIAL TENANTED APARTMENTS AS WELL AS A COMMERCIAL TAKE OUT RESTAURANT TENANT. (GC-3) GENERAL COMMERCIAL 3 ZONING ALLOWS FOR A WIDE RANGE OF COMMERCIAL, RETAIL & SERVICE BUSINESSES. LOTS OF ROOM TO EXPAND OR CREATE NEW BUSINESS & DEVELOPMENT. CURRENTLY, A GOOD GENERATING INCOME CAP RATE. LOCATED NEAR THE BLUEWATER BRIDGES (US BORDER) & HWY 402 MAKING COMMUTING EASY. ON SITE FRONT & BACK PARKING PROVIDES EASY ACCESS FOR CLIENTELE. THE LOCATION IS YOUR BLANK CANVAS READY FOR ENDLESS POSSIBILITIES! ADD THIS RARE REAL ESTATE PARCEL TO YOUR PORTFOLIO TODAY, IT IS ALREADY MAKING GOOD MONEY! (id:47351)
51b Lund Street
Richmond Hill, Ontario
High demand location in North Richvale, We will build your dream home 3,200 Sq Ft home on this premium 38 x 120 vacant lot. Ideally located in prestigious streets in central North Richvale Richmond Hill. Unique property, pool sized lot. Close to top-rated schools, Public transit, Community centers, Grocery Stores, Synagogues, All banks and so much more!! (id:47351)
51a Lund Street
Richmond Hill, Ontario
Rare opportunity in North Richvale, Richmond Hill ! This 38 X 120 ft south-facing vacant lot is perfect for building your dream home. The adjacent lot is available, offering a pool-sized property in a high-demand area. Enjoy convenient access to yonge St & Bathurst , top-rated schools, parks, trails, a hospital and more. Act now to secure this exceptional investment. (id:47351)
1120 Dundas Street E
Toronto, Ontario
Bright, newly renovated Loft-Style space in the heart of Leslieville. This stunning, open-concept space is located in a historic heritage building with direct access from Dundas Street. Located on the ground floor, this versatile space offers an incredible opportunity for businesses in retail or creative industries such as, galleries, photography studios, art studios or offices. This spacious & bright south-facing unit offers on site parking, 14-ft ceilings, allowing for ample natural light throughout the day. Newly painted, sand and sealed concrete floors, brand-new lighting to create a contemporary and inviting atmosphere. Includes one private room for office space, two separate washrooms, and plenty of open floor space for flexible layout options. This unit is surrounded by creative businesses within the building such as Paper & Poste, Dianna Witte Gallery, Roundabout Design & Build, and Alex Rebanks Architects Inc. (id:47351)
0 Mclean Road
Hastings Highlands, Ontario
Build your dream home! Attractive opportunity to purchase an expertly located 10 acre parcel. One of the most sought after locations in the region with unmatched commanding, panoramic views. Enjoy the established trails that meander through the mix of coniferous and deciduous trees. The adjoining property is also available making this a tremendous opportunity to create a family compound. (id:47351)
2426 Hibiscus Drive
Pickering, Ontario
Welcome To Your Dream Home In Pickerings Thriving Seaton Community! Step Into Modern Living With This Beautifully Upgraded 4-Bedroom, 2.5-Bathroom Detached Home In One Of Pickerings Most Exciting And Fast-Growing Neighbourhoods Seaton. This Master-Planned Community Is Transforming Into A Vibrant Hub With New Schools, Parks, Shopping Plazas, And Retail Spaces All Coming Soon The Perfect Blend Of Comfort, Convenience, And Future Value.Inside, Youll Find A Bright, Open-Concept Layout Designed For Both Everyday Living And Effortless Entertaining. The Spacious Kitchen Flows Seamlessly Into The Family Room, Creating A Warm And Inviting Space For Gatherings. Thoughtful Upgrades Include Large-Format Slab Tiles In The Kitchen, Hallway, And Guest Bath, Plus Fresh, Modern Paint Throughout.The Exterior Impresses With New Stone Interlocking, Parking For Three Vehicles, And A Fully Fenced Backyard Offering Privacy And Room To Unwind.Upstairs, The Primary Suite Is A True Retreat, Featuring A Private En-Suite And A Walk-In Closet. Large Windows Fill Every Bedroom With Natural Light, Creating A Comfortable And Airy Atmosphere For The Whole Family.Perfectly Located Across From A Park And Just Minutes From Highways 407 & 401, Shopping Plazas, Gas Stations, And Everyday Conveniences, This Home Combines Suburban Tranquility With Easy Access To City Life. With Brand-New Schools And Commercial Developments On The Way, Seaton Is The Place To Invest In Your Future.Dont Miss Your Chance To Be Part Of Pickerings Most Sought-After And Fast-Growing Community Where Modern Living Meets Limitless Potential! (id:47351)
308 Lester Street Unit# 45
Waterloo, Ontario
Welcome to 308 Lester Street Platinum II by Sage Living, ideally located in Waterloos vibrant Northdale University District. Parking spot For Sale. Parking (#45). Purchaser must be Unit Owners Of this Condo Complex. Purchaser needs to pay additional HST for the Parking Space Price. Condo fee is now combined with unit. When the purchaser purchases the parking spot, the condo fees of parking will be added to their unit fee (id:47351)
308 Lester Street Unit# 44
Waterloo, Ontario
Welcome to 308 Lester Street Platinum II by Sage Living, ideally located in Waterloos vibrant Northdale University District. Parking spot For Sale. Parking (#44). Purchaser must be Unit Owners Of this Condo Complex. Purchaser needs to pay additional HST for the Parking Space Price. Condo fee is now combined with unit. When the purchaser purchases the parking spot, the condo fees of parking will be added to their unit fee (id:47351)
140 Canterbury Street
Ingersoll, Ontario
Welcome to your Dream Home Backing onto Victoria Park! Discover the perfect balance of comfort, charm, and location in this beautifully updated 4-bedroom, 1-bathroom home, ideally situated with direct access to the peaceful and picturesque Victoria Park. Imagine starting your mornings with a walk along scenic trails, enjoying the calming sounds of the creek, or spending quality time at the nearby splash pad and community centre- all just steps from your backyard. The thoughtfully designed main floor offers a spacious bedroom and a full 3-piece bathroom, creating a perfect setup for guests, in-laws, or multi-generational families. The heart of the home is the fully renovated kitchen, boasting stainless steel appliances, a gas stove, custom cabinetry, and a sliding glass door leading to your private backyard oasis. Entertain or relax on the deck while surrounded by mature trees and breathtaking park views- an outdoor retreat that truly feels like an escape from the city. Inside, the warm and inviting living room features laminate flooring, sun-filled windows, and a cozy fireplace that adds comfort year-round. The stylish custom wood bar makes this space perfect for hosting family and friends. Every detail has been carefully chosen to blend modern convenience with timeless character. With its rare park-side setting, functional layout, and updates throughout, this property is more than a home- its a lifestyle. Perfect for families, professionals, or nature lovers seeking a serene escape while still being close to schools, shops, and essential amenities. (id:47351)
685 Meadowsweet Avenue
Waterloo, Ontario
Prestigious Residence Custom Built-In 2020 Offering 4735 Square Feet Main + 2nd Floor (6488 Square Feet Of Living Space) In Waterloo West Built On A Large 10,000+ Square Feet Lot And Surrounded By 700+ Acres Of Conservation Lands With Walking Trails. This Truly Rare Offering Modern House Built In An Open Concept Fashion With 10ft Ceilings On The Main Floor, Large Windows Throughout For An Abundance Of Natural Light Features A Total Of 5 Bedrooms + 2 Offices (1 Office Could Be Turned Into A 6th Bedroom) + 5 Bathrooms. The Richness Of Design, Materials And Execution Is Top Level In This Custom-Built House Of European Elegance Where Everything Has Been Thought Out In The Smallest Detail. Quiet Neighbourhood, Close To Universities, Tech Park And Shopping As Well As Walking Distance To Schools. (id:47351)
38 Urbane Boulevard
Kitchener, Ontario
MOVE-IN READY! 2 YEARS FREE CONDO FEE!! $0 development charges. $0 Occupancy Fees. The ASHER, ENERGY STAR BUILT BY ACTIVA Stacked Townhouse with 2 bedrooms, 2.5 baths. Open Concept Kitchen & Great Room. OFFICE space. OVER $14,000 IN FREE UPGRADES included. Some of the features include quartz counter tops in the kitchen, 5 APPLIANCES, Laminate flooring throughout the second floor, Ceramic tiles in bathrooms and foyer, carpet only on stairs, 1GB internet with Rogers in a condo fee and so much more. Perfect location close to Hwy 8, the Sunrise Centre and Boardwalk. With many walking trails this new neighborhood will have a perfect balance of suburban life nestled with mature forest. ADDITIONAL PARKING is available for purchase for a limited time of $20,000 + HST. (id:47351)
15 Urbane Boulevard
Kitchener, Ontario
MOVE-IN READY!!! 2 YEARS FREE CONDO FEE!! $0 development charges. $0 occupancy fee. FREE APPLIANCES. The BERKLEE, ENERGY STAR BUILT BY ACTIVA Townhouse with SINGLE GARAGE, 3 bedrooms, 2.5 baths, Open Concept Kitchen & Great Room with access to 11'3 x 8'8 deck. OFFICE on the main floor, that could be used as a 4th bedroom with private Rear Patio. OVER $12,000 IN FREE UPGRADES included. Some of the features include quartz counter tops in the kitchen, 5 APPLIANCES, Laminate flooring throughout the second floor, carpet on stairs and in the office only, Ceramic tile in bathrooms and foyer, 1GB internet with Rogers included in a condo fee and so much more. Perfect location close to Hwy 8, the Sunrise Centre and Boardwalk. With many walking trails this new neighborhood will have a perfect balance of suburban life nestled with mature forest. (id:47351)
866 Phillip Street
Sarnia, Ontario
AN EXCEPTIONAL INVESTMENT OPPORTUNITY TO ACQUIRE A CLEAN & WELL MAINTAINED 16,000 SQ FT COMMERCIAL/ INDUSTRIAL PLAZA, SITUATED ON A SPACIOUS 0.8 ACRE LOT IN ONE OF SARNIA'S BUSY & PRIME INDUSTRIAL AREAS LOCATED OFF CONFEDERATION STREET. THE PLAZA CONTAINS 85% INDUSTRIAL WAREHOUSE WITH 15% OFFICE SPACE AND CEILING HEIGHT OF 16 FEET. ALL FULLY TENANTED OCCUPIED UNITS WITH EACH HAVING A GRADE LEVEL OVERHEAD BAY DOOR & SEPARATELY METERED. THE PLAZA CONSISTS OF LONG TERM TENANTS IN THE: COATINGS, ELECTRICAL, GAS & CONSTRUCTION SECTORS. RECENT UPGRADES INCLUDE: ALL NEW EXTERIOR SIDING & FASCIA, SEPARATED ELECTRICAL UNIT UPGRADES, LED LIGHTING, CONCRETE, WAREHOUSE HEATERS, INSTALLATION OF LIGHTING OUTDOOR PARKING LOT & SECURITY CAMERAS. CONVENIENT ON SITE PAVED PARKING LOT & NEARBY ACCESS TO THE CHEMICAL VALLEY & HWY. 402. WITH A FAVOURABLE (LI-1) LIGHT INDUSTRIAL ZONING ENSURES THAT THIS PROPERTY REPRESENTS A COMPELLING INVESTMENT OPPORTUNITY FOR THOSE LOOKING TO EXPAND THEIR PORTFOLIO. (id:47351)
377 Glancaster Road Unit# 37
Ancaster, Ontario
Welcome to this bright and spacious 2-bedroom, 2-bathroom townhome nestled in a quiet and desirable Ancaster neighbourhood. Designed with both comfort and functionality in mind, this home won’t disappoint! The main floor features a versatile multi purpose den, perfect for a home office, workout area, or cozy retreat, along with a large closet for ample storage. Upstairs, discover a stunning open-concept living space bathed in natural light from expansive windows and patio doors leading to a Juliet balcony. Entertain with ease in the upgraded kitchen, complete with stainless steel appliances, quartz countertops, pot lights, a breakfast bar that comfortably seats four, and a seamless flow into the dining area. The living room is equally inviting, featuring wide-plank hardwood floors and brilliant natural light by day, transitioning to warm, ambient lighting at night. The third floor offers an upgraded primary bedroom with a generous walk-in closet and a large window that fills the space with light. A spacious second bedroom also features a walk-in closet, offering plenty of room for guests, family, or additional office space. Convenient bedroom-level laundry adds modern practicality, while the main bathroom impresses with a double vanity and a sleek glass-enclosed shower. Ideally located just minutes from the vibrant Meadowlands shopping and dining district, highway access, and scenic nature trails, ensuring the perfect balance of urban convenience and peaceful surroundings. (id:47351)
810 - 45 Sheppard Avenue E
Toronto, Ontario
Spacious 6,544 sq. ft. office space for lease at Yonge & Sheppard featuring large open work areas, multiple boardrooms, and a kitchen ideal for teams seeking flexibility, privacy, and convenience in a prime, transit-accessible location. (id:47351)
178 Foundry Street
Baden, Ontario
PRIME VISIBILITY | EXCELLENT HIGHWAY ACCESS Seize this rare opportunity in a high-traffic, high-exposure location. Ideally situated within a growing and dynamic business community, this versatile unit is perfect for a wide range of commercial and industrial uses. Zoned Z10, the space is well-suited for light manufacturing, contractor services, storage, or workshop operations. Single or multi-tenant configurations are welcome, with the flexibility to open or customize the layout to suit specific needs. The units feature high ceilings, secure overhead bay doors, interior dividing walls, and bright, well-lit workspaces with durable concrete flooring. Ample on-site parking and secure entry with surveillance provide convenience and peace of mind. Just minutes from major highway corridors, this location offers outstanding logistical access for trucks, trades, and service vehicles. With professional curb appeal and proximity to key transportation routes and business amenities, this property is an ideal fit for contractors, tradespeople, and small business operators. Flexible lease terms are available, making this a strong and strategic location for regional service providers and collaborative business ventures. (id:47351)
295 Wellington Street Unit 3d
Bracebridge, Ontario
This 1,842 sq. ft. quick-service restaurant in Bracebridge offers seating for 32 guests and stands as one of the largest QSR establishments in the area with exceptionally low rent of only $3,745.40 per month. Located at the gateway to Muskoka, it benefits from high visibility and consistent year-round traffic. The restaurant operates with strong financial performance maintaining labor costs between 17% and 20%, food costs around 35%, and a 6% royalty plus 3% advertising fee resulting in a profitable operation with healthy margins. It generates high sales with low overhead, making it ideal for a hands-on family or owner-operator. Fully equipped and turnkey, the business presents tremendous growth potential through increased marketing or extended hours. The lease offers flexibility with options available for up to 14 years, providing long-term stability and peace of mind for the next operator. This is a rare opportunity to own a well-established and highly profitable restaurant in one of Ontario's most recognized destinations. (id:47351)
685 Meadowsweet Avenue
Waterloo, Ontario
Prestigious Residence Custom Built-In 2020 Offering 4735 Square Feet Main + 2nd Floor (6488 Square Feet Of Living Space) In Waterloo West Built On A Large 10,000+ Square Feet Lot And Surrounded By 700+ Acres Of Conservation Lands With Walking Trails. This Truly Rare Offering Modern House Built In An Open Concept Fashion With 10ft Ceilings On The Main Floor, Large Windows Throughout For An Abundance Of Natural Light Features A Total Of 5 Bedrooms + 2 Offices (1 Office Could Be Turned Into A 6th Bedroom) + 5 Bathrooms. The Richness Of Design, Materials And Execution Is Top Level In This Custom-Built House Of European Elegance Where Everything Has Been Thought Out In The Smallest Detail. Quiet Neighbourhood, Close To Universities, Tech Park And Shopping As Well As Walking Distance To Schools. (id:47351)
232 Shady Glen Crescent
Kitchener, Ontario
Welcome to your dream home in the heart of Huron Park, Kitchener! This stunning 5-bedroom + den Mattamy-built home offers over 4,500 sq. ft. of beautifully finished living space, blending modern elegance, comfort, and style in one incredible package. Step through the grand foyer into a bright, open-concept main floor featuring 9-ft ceilings, gleaming hardwood floors, and an inviting flow perfect for everyday living and entertaining. The chef’s kitchen is a showstopper—complete with a large island, extended pantry, stainless steel appliances, and a sunlit breakfast area that opens to the backyard through glass sliders. Gather in the cozy living room with a double-sided gas fireplace, host dinner parties in the elegant dining room, or get some work done in your private main-floor den. Upstairs, unwind in your spacious primary suite featuring a walk-in closet and spa-like ensuite with dual sinks. Two bedrooms share a convenient Jack-and-Jill bathroom, while a fourth bedroom, an additional full bath, and a versatile sitting area offer even more space to relax, study, or play. The fully finished basement adds incredible value — enjoy a large rec room with pot lights, a stylish bedroom with barn doors, a modern full bathroom, and a dedicated fitness area. Outside, you’ll love the quiet crescent location, excellent curb appeal, and proximity to top-rated schools, scenic trails, and parks, with easy access to the Expressway and Highway 401. This isn’t just a home — it’s a lifestyle! Don’t miss your chance to make it yours. Book your private showing today and fall in love with everything this remarkable property has to offer! (id:47351)
757 4th Line
Caledonia, Ontario
757 4th Line Road is nestled in the heart of rural Oneida, just a short walk from the award-winning Oneida Central Public School. Surrounded by farmland with no immediate neighbours and situated on a quiet country road, this property offers exceptional peace and privacy. With over 2,600 sq. ft. of living space across two levels and six bedrooms, it provides plenty of room for a large or growing family — or even multiple generations under one roof. The custom floor plan features a spacious kitchen and a sunken living room that form the heart of the home. An attached two-car garage and an oversized driveway offer abundant space for the hobbyist, outdoors enthusiast, or auto collector to park and store vehicles or equipment. Out back, a rare, mature tree-canopied yard opens to endless views of the surrounding fields — the perfect blend of country charm and tranquility. (id:47351)
121 Mitchells Beach Road
Tay, Ontario
Top 5 Reasons You Will Love This Property: 1) Discover the perfect canvas in the highly sought-after community of Victoria Harbour, presenting a serene and picturesque setting 2) Rare and exciting opportunity to purchase this lot in addition to a stunning waterfront property directly across the street at 122 Mitchells Beach Road, creating the ultimate lakeside lifestyle 3) Enjoy the convenience of being just moments from essential amenities, with effortless access to shopping, dining, schools, and a variety of recreational facilities 4) Embrace the outdoors with nearby scenic trails, endless boating and paddling adventures, and the breathtaking beauty of the renowned Wye Marsh Wildlife Centre, perfect for nature lovers 5) Offering seamless access to Highway 400 and a short, 90-minute drive from the GTA. (id:47351)
1025 Barclay Circle Unit# Upper
Milton, Ontario
Lovely Freehold, End Unit Townhome Features 3 Beds 3 Baths And Boasts Over 1500 Sq Ft Above Ground. M Floor Incl Garage Access, Powder Room And Sep Family Room. The Oversized Kitchen Features Loads Of Cupboard Space And Access To Fenced Yard W/ Patio, Garden And Green Space. Walk Upstairs To The Master W/ Walk-In And Ensuite Bath Featuring A Soaker Tub. 2nd Floor Also Includes Upper Level Laundry 2 Additional Generous Sized Beds + Full Size Bath. Upper Level Tenant to pay 75% of Water and Hydro (including Hot water Tank rent); 80% On Gas. Fridge , Stove, Dishwasher ,Washer Dryer Exclusive for upper level Tenants. (id:47351)
3580 Westney Road
Pickering, Ontario
An exceptional opportunity for the discerning buyer or builder to create the home of their dreams in picturesque Greenwood. This building lot allows for just over a 3400 sq foot home with natural gas and hydro available. Embrace the opportunity as the seller extends flexible financing options for this prime land, ensuring your vision takes shape before conventional bank financing kicks in. Spanning 82 feet by 210 feet, this mature lot is situated in the secluded and historical Hamlet of Greenwood, Ontario. This close-knit community is walking distance to the local elementary school, beautiful conservation area with endless hiking trails, the PickeringMuseum and community centre. Easy access to all amenities including grocery stores, banks, restaurants, schools, summer camps, LCBO/BeerStore, fitness clubs, etc. A 2 minute drive to highway 407, 10 min to highway 401.Features of this picturesque lot include hundred-year-old mapletrees, an oversized cedar hedge on the south side for privacy, beautiful sunsets in the backyard and a naturally sloping grade to the rear of theproperty- making the option for a walk-out basement feasible for buyers. Seize the chance to sculpt your ideal sanctuary amidst Greenwoods tranquil charm. (id:47351)
