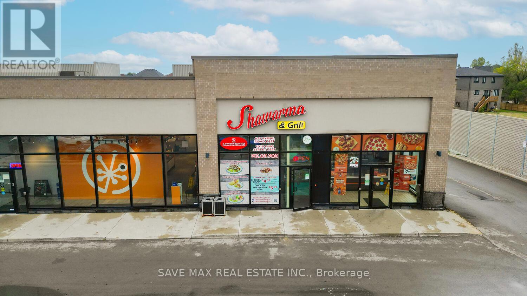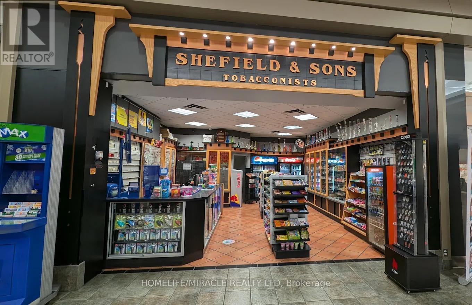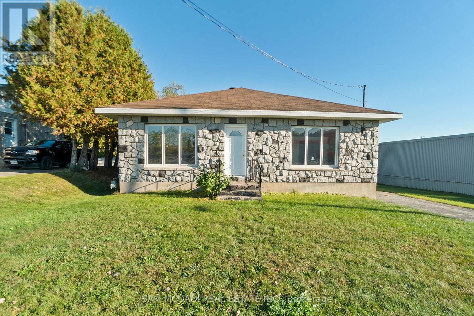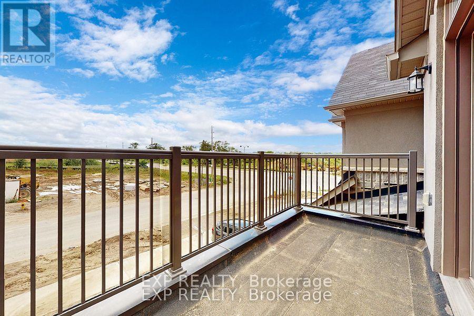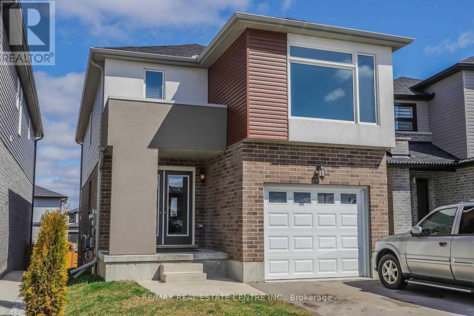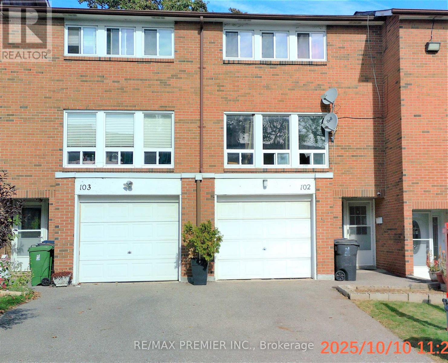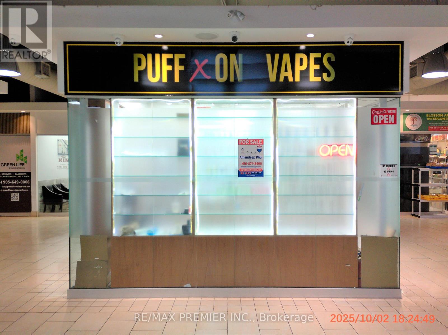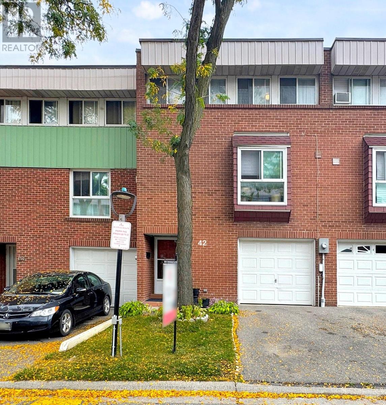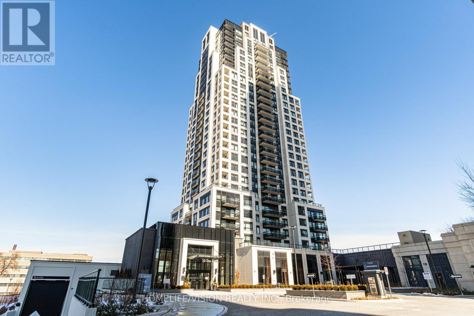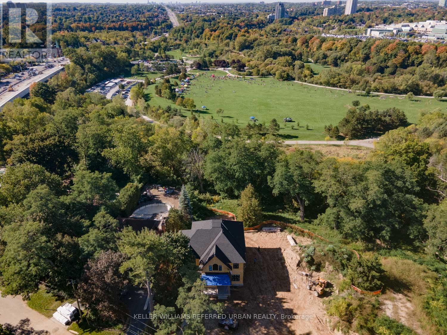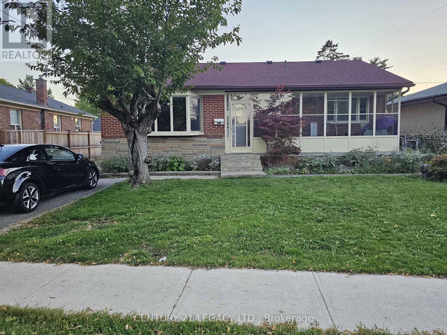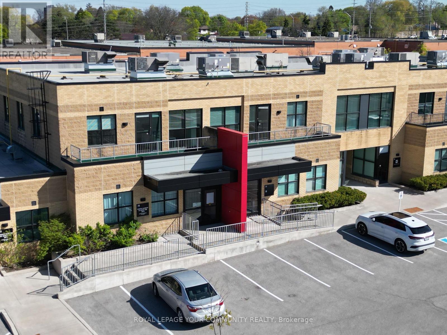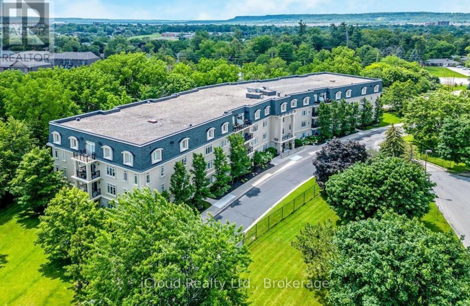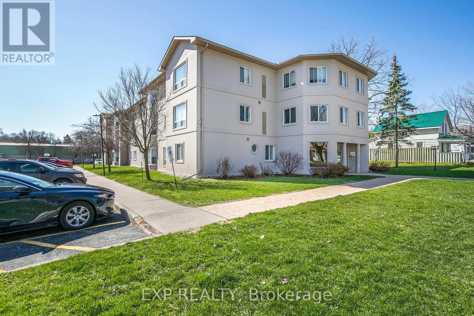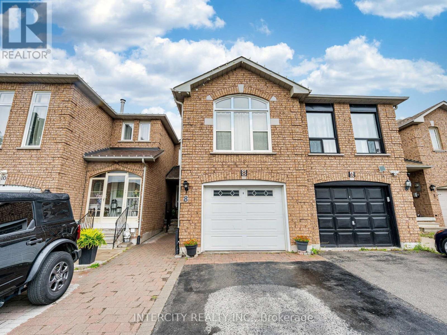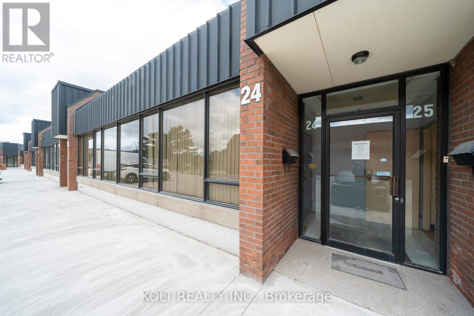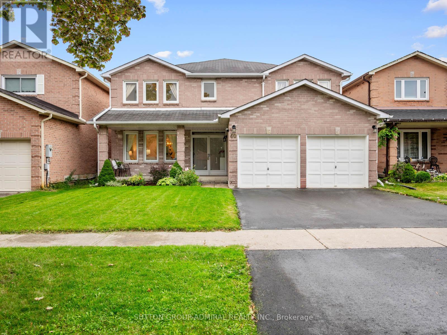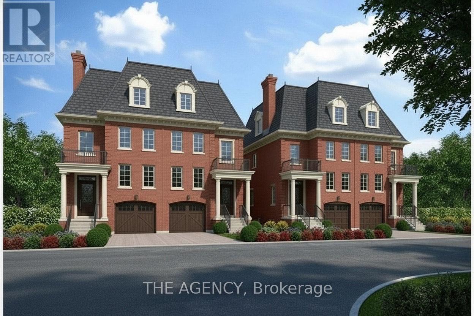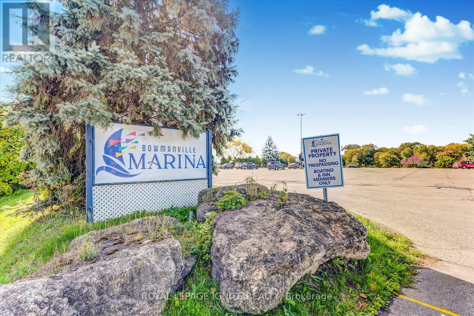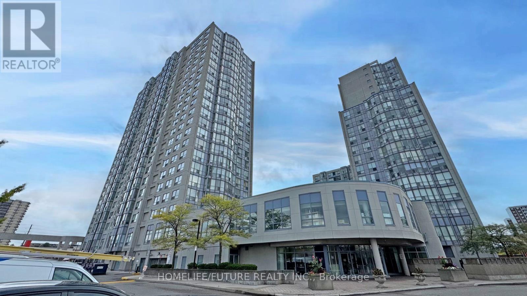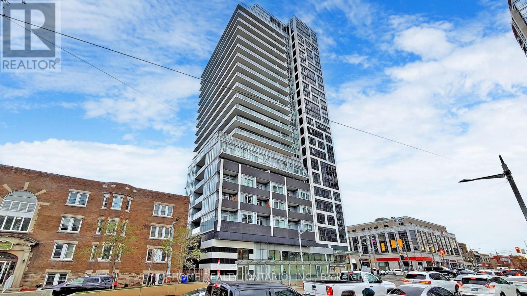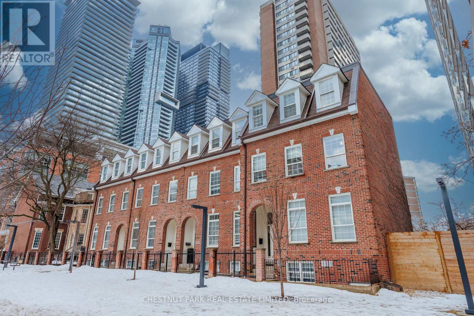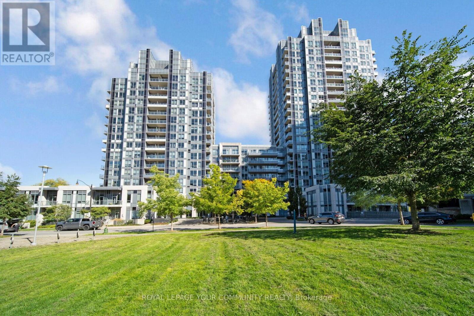4 - 675 Rymal Road E
Hamilton, Ontario
Profitable Shawarma Restaurant for Sale Turnkey Operation in Prime Hamilton Location NO FRANCHISE/ NO ROYALTY FEE. An exceptional opportunity to own a thriving, fully equipped shawarma restaurant located in a high-traffic retail plaza in Hamilton. The restaurant is situated in a busy No Frills anchored plaza alongside a major pharmacy, dental office, and other well-established businesses, generating consistent foot traffic throughout the day, especially during lunch hours and after school. It is within walking distance of two high schools with over 3,000 students and is surrounded by residential neighborhoods and local businesses, contributing to a steady stream of regular customers. The 1,258 sq. ft. space offers seating for over 30 guests and features a 15-foot commercial hood, walk-in cooler, full kitchen, storage rooms, and washroom. The business handles a high volume of walk-in traffic, online orders, and regular large catering contracts from nearby schools and car dealerships. Sales see a noticeable boost on school game nights and weekends. The current lease runs until March 2029, with two additional 5-year extension options, providing long-term stability. (id:47351)
316 - 355 Hespeler Road
Cambridge, Ontario
An excellent opportunity to acquire a well-established and profitable convenience store located within the busy Cambridge Mall. This turnkey business enjoys a prime position with high visibility and consistent foot traffic, serving both mall visitors and the surrounding residential and commercial community. The store offers a wide range of everyday essentials, including snacks, beverages, lottery, and many more items, with strong and steady sales throughout the year.Well-maintained and fully equipped, the store is easy to operate and presents immediate potential for continued profitability. There is also room for growth through expanded product offerings or additional services. The business is attractively priced for a quick sale, making it an ideal opportunity for both experienced operators and first-time buyers looking to enter the retail sector. (id:47351)
2709 Laurier Street
Clarence-Rockland, Ontario
Exceptional Residential/Commercial Opportunity Endless Possibilities! Don't miss your chance to own this incredible residential/commercial zoned property a rare find in a highly sought-after location that seldom comes to market. This versatile property offers endless potential: operate your business, create your dream family home, or combine both in one ideal space. The main floor has been fully renovated, featuring quality finishes and a bright, open layout. The kitchen has been roughed-in, allowing the new owner to design and install their custom dream kitchen to suit their exact taste and lifestyle. For added value, the seller is offering to complete the basement with builder-grade finishes to the buyers specifications, which can be included with any offer. This is truly a unique opportunity to invest, live, or work in a prime location that offers both flexibility and future growth potential. (id:47351)
482 Blackburn Drive
Brant, Ontario
Great Opportunity To Own A Beautiful Brand New 4 Bedrooms 4 Washrooms House . Lots Of Upgrades From The Builder.3000+ Sqft .3 Full Washrooms Upstairs .Oak Stairs , 3 Piece Rough In the basement. Close To Parks/Plazas.1 Juliette Balcony And One Step Out Balcony. (id:47351)
Upper - 1890 Foxridge Crescent
London North, Ontario
ABSOLUTELY STUNNING 4 Bedroom Detached Home in Desirable Fox Hollow-->> This spacious family home offering 4 bedrooms, 2.5 bathrooms, and separate living & dining areas on the main level-->> Separate Living and Family Room-->> >>Located in the sought-after Fox Hollow community, this property is surrounded by family-friendly amenities: parks, top-rated schools-->>and easy access to London Transit and major routes-->>->>Dont miss this rare opportunity! (id:47351)
102 - 1797 Martin Grove Road
Toronto, Ontario
Welcome to this 5-bedroom condo townhome featuring a studio basement apartment with its own separate entrance perfect for rental income or an in-law suite. Bright and airy open-concept dining area with large windows. Five generously sized bedrooms with lots of natural light. Attached One Car garage and driveway parking. Located in a family-friendly neighborhood, close to schools, parks, shopping, and public transit, this home offers convenience and flexibility. Don't miss this rare opportunity to own a versatile property that meets all your living and investment needs !!!! (id:47351)
2c22 - 7215 Goreway Drive
Mississauga, Ontario
Location....Location....Location.... Licensed VAPE SHOP FOR SALE.... Monthly Rent $1500 plus HST including TMI....Gross Monthly Income Approximately $20,000...Strategically well-located retail unit... Approx. 134 Sq. Ft... just right off the escalators on the second floor of Westwood Square Mall. Great exposure & High visibility catches the attention of all foot traffic heading to the second floor. This commercial retail unit offers numerous advantages for retailers seeking a prime location to establish their business and attract customers. Situated in a bustling commercial district with high foot traffic and excellent visibility, this unit offers a versatile space for a range of businesses. Ample parking options nearby ensure convenience for both customers and employees. Enjoy the benefits of ownership while potentially generating rental income or capital appreciation. (id:47351)
72 - 42 John Cabot Way
Toronto, Ontario
Beautifully maintained 4-bedroom townhouse featuring an exceptional layout, perfect for a large family. Enjoy a spacious and welcoming foyer, a huge main-floor living room with a walkout to the yard, and a stunning family room with 10-foot ceilings. The home also offers a bright, spacious eat-in kitchen and a formal dining room overlooking the family room. Each of the 4 bedrooms is generously sized, with wall-to-wall windows that fill the home with natural light. Includes a private driveway and garage, plus plenty of visitor parking just steps away. Prime location within walking distance to parks, schools, and the TTC, with quick and easy access to major highways. (id:47351)
Ph06 - 10 Eva Road
Toronto, Ontario
Welcome to Evermore at West Village, This Pent House Corner Unit 2 Bedroom 2 Bath Condo Suite In Tridel & Open Living Space, Unique Layout With Spacious And Private Balcony. This Suite Comes Fully Equipped with Energy Efficient 5-star Stainless Steel Appliances, In Suite Laundry with Built-in Storage. Parking And Locker Included. (id:47351)
1429 Dundas Crescent
Mississauga, Ontario
An exceptional opportunity awaits you in the South Mississauga. This brand-new never lived in, Tarion-warrantied residence offers over 4,000 sq ft of luxury living space above ground, plus a walk-up basement adding even more potential space for a grand total of approximately 6000 sqft. Majestically positioned on a private tree lined ravine lot at the end of an exclusive, dead end street this all-brick home features soaring 11-foot ceilings on the main floor flooding it with natural light and a 3-car tandem garage. Upgrades included are wide plank hardwood floors, large format tiles, a decadent kitchen with stone counters and soft closing kitchen cabinets and spa like bathrooms. With construction nearing completion, there's still time to customize and choose your finishes creating the luxury home of your dreams. (id:47351)
101 Mcmurchy Avenue S
Brampton, Ontario
Welcome to this Amazing Opportunity for Investors or First Time Home Buyers. This 3 Bedroom Bungalow Property on 55.9 by 100 Foot Lot, Side Entrance to the Basement, 4 Cars Parking Close to Brampton Downtown and All the Amenities. (id:47351)
Dr 31-32 - 2155 Dunwin Drive
Mississauga, Ontario
Prime opportunity for businesses seeking a modern, versatile built-out office condo in the heart of the Erin Mills area. This offering has options to purchase units between 1,353 SF, 2,706 SF or the total combined area of 4,059 SF. This professionally finished office space includes outdoor balconies for each unit. Zoning permits a variety of offices uses. Conveniently located at Dundas Street West and Erin Mills Parkway, the property offers easy access to major highways 403 and QEW, public transit, restaurants, and other key amenities. Amazing for businesses seeking flexibility and convenience, with its versatile layout, strategic location, and modern amenities. A must see! (id:47351)
408 - 443 Centennial Forest Drive
Milton, Ontario
Enjoy penthouse-level living in this top-floor suite In Centennial Forest Heights! Welcome To 408, A Spacious 1,239 Sq. Ft. Top Floor Suite In The Sought-After Centennial Forest Heights, An Exclusive Adult Condominium Community In The Heart Of Milton. 2 Large Bedrooms & 2 Full Bathrooms, Including A 4-Piece Ensuite. Modern Finishes, Laminate Flooring, Granite Countertops, Stainless Steel Appliances, And A Large Farmhouse Sink. Open-Concept Layout, Generous Dining And Living Areas, Perfect For Entertaining. His & Hers Closets, Ample Storage Throughout The Unit. California Shutters Throughout The Unit Allowing For Plenty Of Natural Light. Large Laundry Room With Additional Storage. 1 Underground Parking Space & 1 Locker. Breakfast Bar For Additional Seating And Functionality. Brand New Water Softener, New Reverse Osmosis (RO) Water System Filtration. Professionally Installed New Shower Glass Doors, And New Quartz Vanities With Under-mount Sinks. Newly Installed Closet Shelving For Extra Organization And Convenience. Built By Del Ridge Homes In 2006, This Well-Maintained Condominium Features Beautifully Landscaped Grounds And Is Ideally Located Near Shops, Restaurants, And Miltons City Centre. The Lobby And Party Room Are Nicely Maintained, With Plenty Of Ongoing Social Activities For Residents. The Building Also Offers Ample Visitor Parking. This Prime Location Is Just A Short Walk To The Seniors Activity Centre, Milton Mall, Restaurants, Shops, Schools, Parks, Sherratt Trail, And Miltons Quaint Downtown. (id:47351)
005 - 125 Bell Farm Road
Barrie, Ontario
Discover unparalleled convenience and professional excellence in this lower-level suite, nestled within a meticulously maintained office building. Positioned in close proximity to the Royal Victoria Regional Health Centre, Georgian College, and the Hwy 400 interchange, this space offers exceptional accessibility. Ideal for professional office use, the suite is currently set up with a reception area, two private offices, and a supply room. It provides a quiet, professional environment designed to support productivity and client comfort. Elevate your practices visibility in this esteemed locale, where quality meets convenience for both practitioners and clients alike. (id:47351)
303 - 107 Bond Street
Orillia, Ontario
Welcome to Unit 303 at 107 Bond St, Orillia! Step inside this This 2-bedroom, 2-bathroom gem to discover an inviting open-concept layout where the kitchen seamlessly blends into the living room, creating a spacious and functional area perfect for entertaining or relaxing. With plenty of cabinet space, meal preparation is a breeze in the well-appointed kitchen. Beyond the comforts of this stylish unit, residents can enjoy the vibrant community of Orillia, brimming with amenities such as cafes, shops, and recreational options. Whether you're seeking outdoor adventures or cozy evenings in, this property offers the best of both worlds. Welcome home to Unit 303, where comfort, convenience, and community converge. (id:47351)
8 Wedgewood Place
Vaughan, Ontario
Welcome to this 3-bedroom home located at 8 Wedgewood Place in the heart of Vaughan, Ontario. This property offers a perfect blend of comfort and convenience, ideal for families or anyone looking to enjoy the best what vaughan has to offer. The home features three generous bedrooms, mid level family room is converted into a bedroom as well, providing ample space for relaxation and privacy. The living area are bright and welcoming, creating a perfect atmosphere for entertaining guests or spending quality time with loved ones. Situated in a highly sought-after neighbourhood, this home is surrounded by a wealth of amenities. You'll find yourself just moments away from top-rated schools, ensuring a seamless and convenient school run. Shopping enthusiasts will delight in the proximity to various malls, offering a wide range of retail and dining options. For those who enjoy an active lifestyle, a local recreation center is just a short distance away, providing access to pools, fitness facilities, and various sports fields. The property's prime location in Vaughan offers easy access to major roads and public transit, making your daily commute a breeze. Enjoy the tranquility of a quite residential street while still being connected to everything you need. (id:47351)
24 - 300 Esna Park Drive
Markham, Ontario
Discover business freedom with property ownership in Markham's prime industrial hub with this 2,000 sq. ft. unit available for immediate occupancy. Designed for seamless logistics, this unit accommodates 40' trailers, offers 14' clear height, 60A power, and "EMP-GE" zoning. Vendor options for custom turnkey office build-outs & renovations, the space is easily adaptable to your needs. Great location just five minutes from Highway 404, with quick access to Highways 401 and 407 allowing easy transportation & shipping. Property features ample parking spaces, three site access points & alternative unit options up to 6700 sqft. **EXTRAS** Completed property upgrades: New asphalt loading & parking lot, upgraded security cameras,LED exterior lighting, fresh painted shipping & rear access doors. (id:47351)
40 Brookmill Drive
Vaughan, Ontario
Where Space Meets Sophistication! Step Into This Sun-Filled, Fully Upgraded 4+2 Bed, 4-Bath Family Home In Brownridge. Offering Over 3,000 Sq. Ft. Of Refined Living Space, This Residence Blends Modern Upgrades With Timeless Charm Across Three Beautifully Finished Levels. Step Inside To A Grand Double-Height Foyer Illuminated By A Striking Chandelier (2023) And Surrounded By Pot Lights Throughout. The Main Floor Features Bright, Open-Concept Living And Dining Areas, A Cozy Family Room With A Brick Fireplace, And An Updated Kitchen With A Newer Stove And Range Hood (2020), Perfect For Entertaining Or Quiet Family Meals. Recently Renovated With An Inviting Design And Smooth Ceilings (2023) Create A Bright, Cohesive Atmosphere. Upstairs, 4 Spacious Bedrooms Offer Comfort And Privacy, Including A Serene Primary Suite With A Fully Remodelled Ensuite (2022). Both Full Bathrooms On The Second Floor Were Tastefully Modernized In 2022, Complemented By New Berber-Style Carpets (2024) And Sleek Sliding Closet Doors (2020). Every Detail Reflects Care And Pride Of Ownership. The Finished Basement, Complete With A Separate Entrance (2018), Features A Self-Contained 2-Bedroom Suite With It's Own Kitchen, Full Bathroom, Ensuite Laundry, And Enlarged Windows, Ideal For Extended Family Or Generating Rental Income. Outside, The Fenced Backyard Provides A Private Space For Relaxation And Gatherings, While The Freshly Repaved Driveway (2024) And Repainted Garage Door (2024) Enhance Curb Appeal. Located Minutes From Parks, Schools, Promenade Mall, Transit, And Major Highways, This Home Offers The Perfect Combination Of Location, Luxury, And Functionality. Close To Local Amenities Dufferin Clark Community Centre, St. Elizabeth Catholic High School, Promenade Shopping Centre, York University, Easy Access To Hwy 407, Parks, Trails And So Much More! **Listing Contains Virtually Staged Photo.** (id:47351)
9846 Keele Street
Vaughan, Ontario
Attention All Builders and Investors - Your Next Step in Vaughan! This exceptional 100 x 181 foot property at 9846 Keele Street offers pre-approved subdivision plans for 4 semi-detached homes (2,3002,700 sq. ft. each) with OMB-approved zoning, eliminating development delays and risk. The flat, ready-to-build terrain sits just south of Major Mackenzie in Vaughan's prestigious Maple Heritage District with a charming park adjacent to the property. Perfect for savvy investors seeking maximum returns in Vaughan's hottest growth corridor, this ready-to-develop site provides immediate rental income opportunities and substantial future profit potential in a thriving neighbourhood with new developments shaping the community. Unmatched convenience includes a church next door, convenience store across the street, and bus stop on- site, while being minutes from Maple GO Station, Highways 400 & 407, top-tier schools, Vaughan Mills, Canada's Wonderland, and Eagles Nest Golf Club. Don't let this rare combination of location, approvals, and profit potential slip away! (id:47351)
212 - 70 Port Darlington Road
Clarington, Ontario
Rent a room on a Month-Month term at Bowmanville Inn & Suites - Located inthe heart of Bowmanville, our inn offers easy access to a wealth ofoutdoor activities, from fishing by the marina to boating adventures andgolf excursions. Your Gateway to Comfort, Adventure, and Local Flavour!Choose from a variety of rooms and suites, each thoughtfully designed toprovide the utmost in relaxation and comfort. Our accommodations featurebrand new king, queen, and double beds! (id:47351)
1506 - 1470 Midland Avenue
Toronto, Ontario
Welcome To This Stunning 1+1 Bedroom, 1-Bath Suite In A Highly Sought-After Neighborhood! Beautifully Designed Kitchen With Plenty Of Space For All Your Cooking Needs Perfect For Both Everyday Meals And Entertaining. Newly Installed Bathroom Vanity And Mirror Add A ModernTouch. Cozy Bedroom With A Large Window Offers A Relaxing Retreat With A Great View. Spacious Den Features A Big Window And Can Easily Fit A Double Bed, Ideal For A Home Office Or Extra Bedroom.This Move-In Ready Unit Combines Comfort, Style, And Convenience. Enjoy Top-Notch Building Amenities Including Two Party Rooms, A Swimming Pool, Garden Room, Gym, And Billiards Room.Prime Location! Steps To 24-Hour Transit, Subway, Schools, Banks, Shopping Plazas, Hospitals, Places Of Worship, And Major Highways. (id:47351)
204 - 501 St. Clair Avenue W
Toronto, Ontario
Excellent Location! "Rise" At Bathurst & St Clair Is in One of Toronto's Best Neighborhoods. Excellent Layout, Very Bright, 9Ft Ceiling, Integrated Appliances, Gas Cooktop. Steps To Shops, Restaurants, Cafes, Grocery, TTC, Walking Trails, Parks & Wychwood Barn. Heated Rooftop Infinity Pool, Rooftop Lounge W/ BBQ Area For Open Air Patio Dining, Gym & Exercise Rm, Theatre/Media Rm, Saunas, Billiard Rm & 24 Hr Security/Concierge. A Must See!!! (id:47351)
21 Isabella Street
Toronto, Ontario
Opportunity knocks on Isabella! A unique and rarely offered commercial condo perfect for a professional office, agency or flexible live/work space. This beautifully renovated property features an open-concept floor plan which features hardwood floors, high ceilings, plenty of natural light and nearly 2700sqft of total space across four floors. Full kitchen and bathroom in the lower level and additional powder room on the second floor. Ideally situated near Yonge& Bloor, this prime location overlooks Norman Jewison Park and is just steps from Green P parking, TTC, Yorkville, and more. Discover an incredible opportunity to elevate your business in a vibrant and highly desirable area! (id:47351)
1129 - 120 Harrison Garden Boulevard
Toronto, Ontario
Bright and spacious 1+1 bedroom suite featuring a large balcony. The versatile den can easily be used as a second bedroom or home office. Enjoy an open-concept layout with 9-ft ceilings and upgraded laminate flooring throughout. Experience resort-style living with exceptional amenities, including 24-hour concierge and security, a fully equipped fitness centre, yoga studio, sauna, steam room, beautiful terrace lounge with BBQs, and ample visitor parking. (id:47351)
