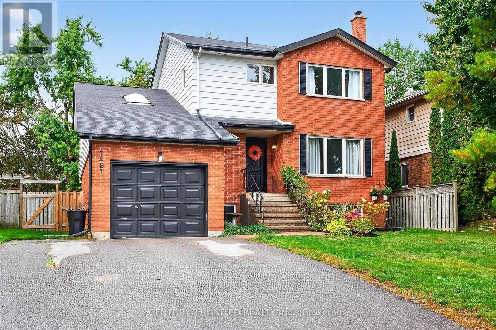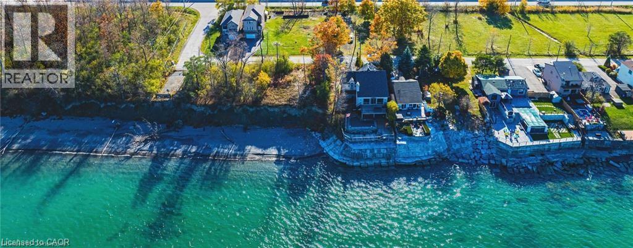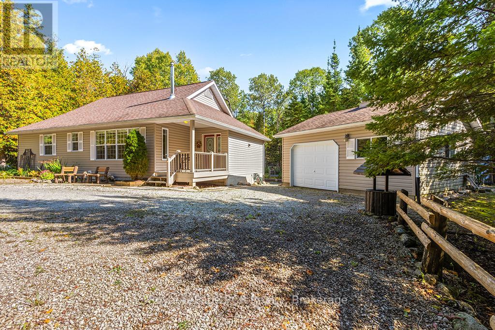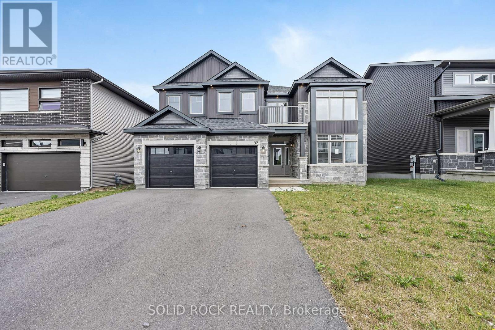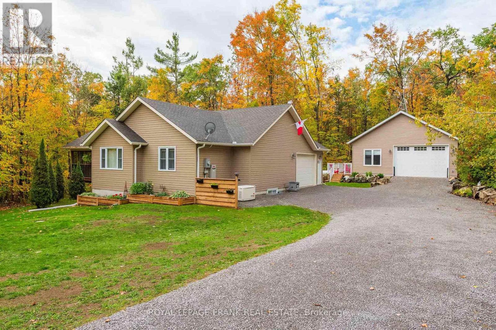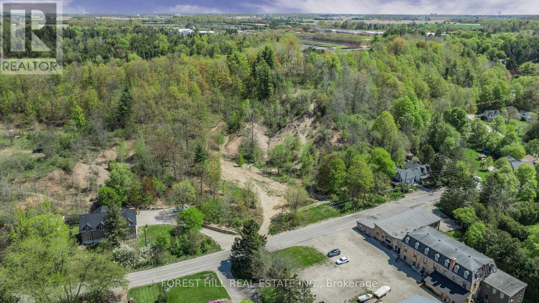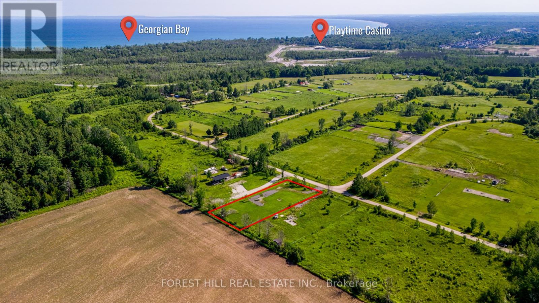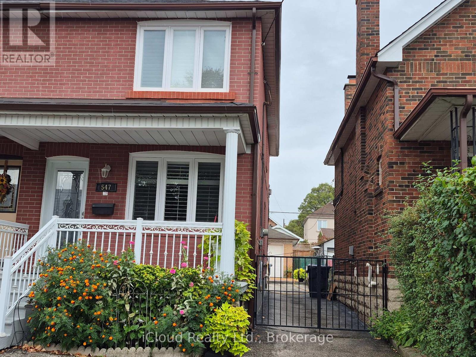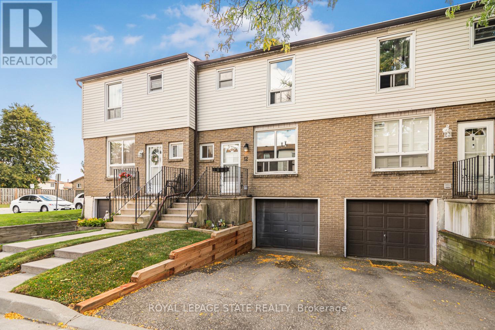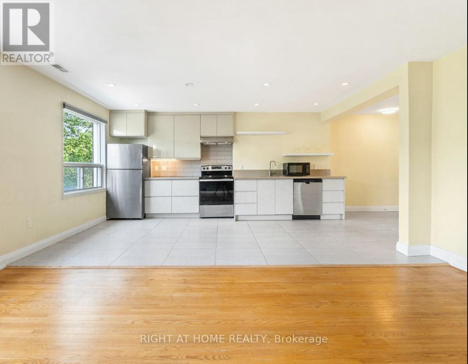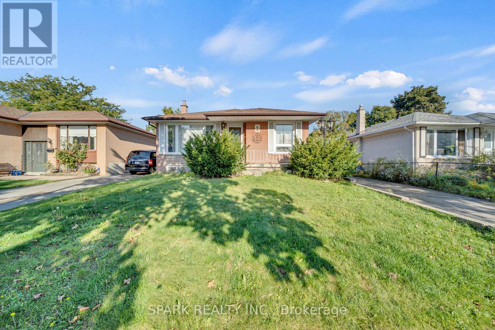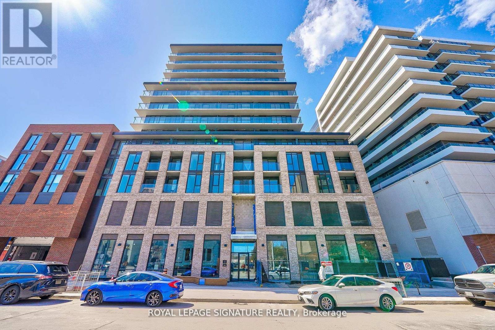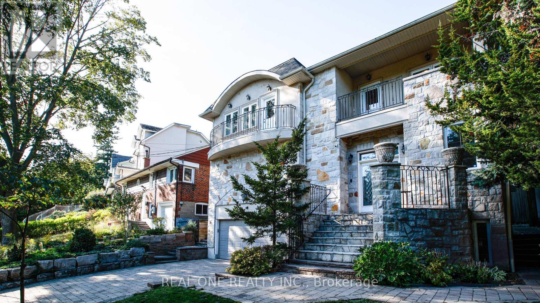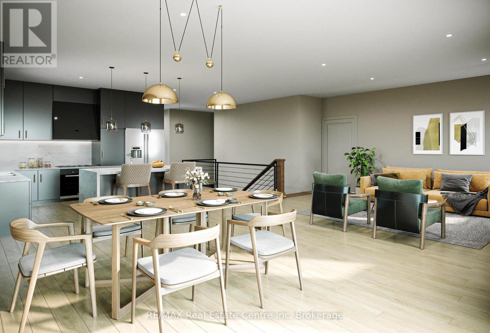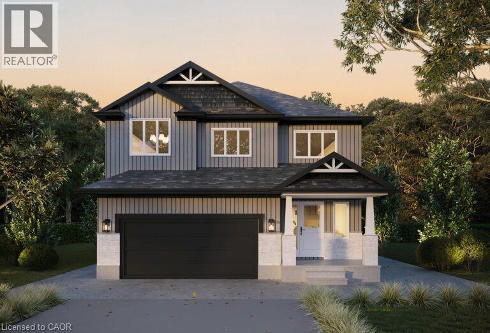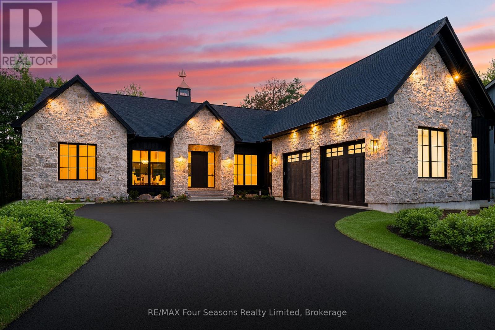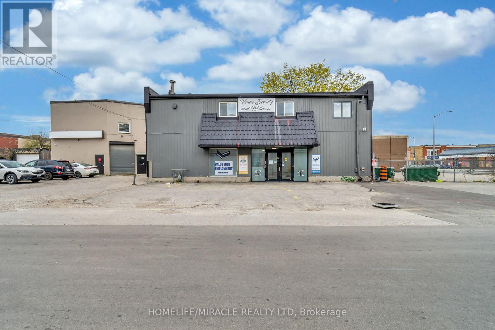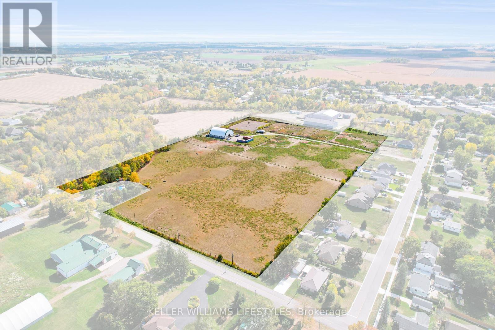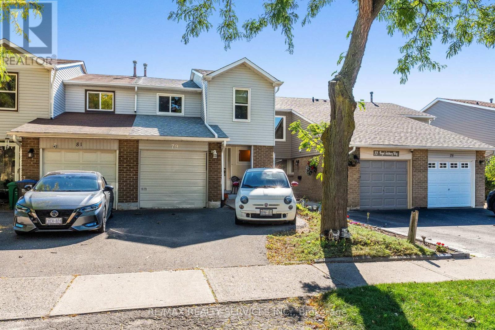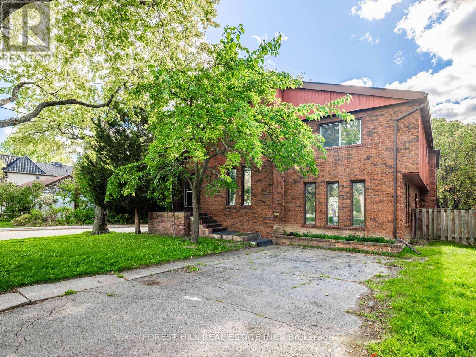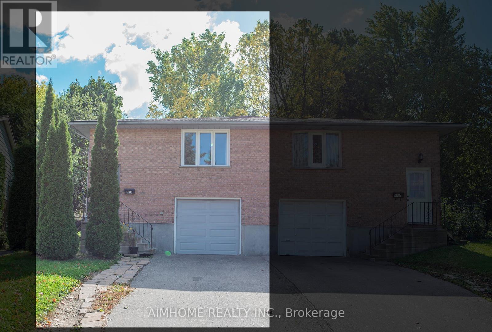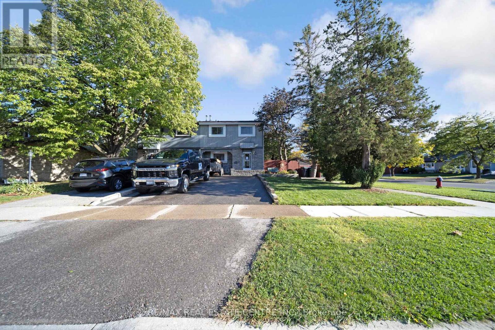1481 Wildlark Drive
Peterborough, Ontario
Excellent West End location on a quiet , low traffic street, close to parks, playgrounds, schools, P.R.H.C.and many other amenities. An area of well maintained homes in a preferred family neighbourhood.This unique layout offers 3 bedrooms on upper floor, huge family/great rm over garage, formal living and dining areas plus an eat-in kitchen. Nice open site lines, clean throughout, lots of windows, unspoiled hardwood floors, recently professionally painted and decorated, extremely basement, mature private yard, walkout from dining room to deck, shingles 2018 and new current inspection report completed and available. (id:47351)
5 Trillium Avenue
Stoney Creek, Ontario
Coveted waterfront community offering rare opportunity to purchase a building lot directly across the road from Lake Ontario. Seller willing to provide assistance in all aspects of the building process. Financing available upon approval of application. Fully serviced lots ready for permit. These lots are positioned on a prestigious street lined with multi-million dollar homes. Facing the lake across vacant land zoned residential, these lots currently enjoy an unobstructed view of the lake. Several permitted uses for these lots including additional dwelling unit in basement, ideal for subsidizing living expenses or multi-generational living. Enjoy 126 feet of depth with mature trees on the lot. Three drawings for potential homes meeting city requirements are available. Located minutes from QEW access and all amenities. Building lots like these are hard to come by, don't wait, act today! (id:47351)
83 Lakewood Country Lane
Northern Bruce Peninsula, Ontario
GREAT VALUE HERE! Welcome to EASY-LIVING LAKEWOOD LIFE ... whether you are looking for a 'lock n' go' 4-SEASON COTTAGE, or YEAR-ROUND HOME ... you will find it in the Exclusive Park-like Lakewood Community on the Bruce Peninsula! The Lakewood Community offers a 200 ACRE PARKLAND, including a marked trail system, plus a PRIVATE LAKE with community dock, boardwalk & pavilion. Enjoy safe paddling or sailing on the tranquil waters of PRIVATE West Little Lake. Walk km's of marked trails & the peaceful lakeside boardwalk of this eco-friendly community. 83 LAKEWOOD Country Lane is an efficient, newer 1,325 sq ft ONE-FLOOR-LIVING design home with VAULTED CEILINGS and OPEN-CONCEPT GREAT ROOM, PROPANE FIREPLACE, crisp & fresh KITCHEN, & walk-out to ELEVATED DECKING overlooking the STUNNING PROPERTY! One floor living includes 3 bedrooms incl a PRIMARY BEDROOM w/ensuite & laundry (2 full bathrooms!). Well maintained - many updates including NEW FORCE-AIR FURNACE 2025. Outside, enjoy 300+ sq ft SUNDECK with retractable awning, INCREDIBLE PROPERTY with low maintenance landscaping & gardens - including NATURAL STONE walkways & patio - POND w/FOUNTAIN FEATURE, gazebo, OUTDOOR FIREPLACE and large LOCAL-LIMESTONE DESIGNS throughout. A VERY PRIVATE 1.638 ACRE PROPERTY - surrounded by trees! Insulated DETACHED GARAGE. The perfect mid-peninsula location: 2MINS to Lake Huron boat launch, 5MINS to Sandy Beach, 8MINS to Lions Head (shopping, hospital, school, library, marina, BRUCE TRAILS & Georgian Bay), 25MINS to Wiarton, 45MINS to GROTTO / Tobermory. (id:47351)
92 Esban Drive
Ottawa, Ontario
Welcome to 92 Esban Drive, a stunning Phoenix Homes "Annapolis" model in the sought-after community of Findlay Creek. Situated on a generous 50-foot lot, this beautifully designed home offers over 4,200 sq ft of elegant living space with thoughtful upgrades and an ideal layout for family living and entertaining. Grand spiral staircase, and soaring vaulted ceilings in both the living room at the front and the sun-filled solarium at the back. The spacious layout includes a separate dining room, a private main-floor study, and an open-concept family room with a cozy gas fireplace. The gourmet kitchen is a chefs dream, complete with a large walk-in pantry, extended cabinetry, a generous island with breakfast bar seating, and seamless flow into the bright breakfast area. Upstairs, you'll find four large bedrooms and a loft, offering plenty of space for every member of the family. The primary suite is a luxurious retreat with its own gas fireplace, a large walk-in closet, and a spa-like 5-piece ensuite. Bedroom 2 features a private front-facing balcony, while Bedrooms 3 and 4 are connected by a convenient Jack and Jill bathroom. Additional highlights include a double car garage with inside entry, a second gas fireplace in the family room, and plush wall-to-wall carpet on the upper level. Located close to parks, schools, shopping, trails, and just minutes from the airport, this impressive home offers the perfect combination of size, style, and location in one of Ottawa's most desirable neighbourhoods. (id:47351)
25 Lakeland Avenue
Trent Lakes, Ontario
Enjoy access to Sandy and Bald Lakes through the association of the popular Harvey Lakeland Estates. This waterfront community offers a shared ownership of 275 acres including walking trails, picnic areas and a dock to leave your boat on. Showing to perfection from start to finish, this beautifully renovated home features 3 bathrooms, 3 bedrooms, open concept living/dining/kitchen, a fabulous screened in porch and an attached oversize single garage. The lower level includes a convenient in-law suite which is perfect for family members or visiting friends. The newly built detached garage (2023) is 28X30 with 10-foot ceilings, heated and cooled, separate panel and a deck off the side. This lovely home is move in ready including furnace and roof which were new in 2023 and a hardwired generator. Situated on a large, treed property set back from the road for extra privacy. This really is the perfect package. There is no view of the lake from this home. (id:47351)
22 Main Street N
Halton Hills, Ontario
One of the last Prime Vacant Lots in Historic Glen Williams. A Rare Opportunity! Nestled in the heart of Glen Williams, one of Ontario's last remaining hamlets, this vacant 2.92 acre residential building lot offers a unique opportunity to build your dream home in a community rich with character and charm. Located along the scenic Credit River valley, Glen Williams is known for its heritage buildings, natural beauty, and thriving arts scene. The village boasts a compact community core featuring restaurants, a cafe, parks, churches, and a historic Town Hall, all contributing to its warm and welcoming atmosphere.The area is home to visual artists and studios, making it a cultural hub that attracts visitors and residents alike. Surrounded by nature trails, conservation areas, and the Credit River, this lot provides an ideal setting for those who appreciate privacy, outdoor activities and a peaceful environment. Don't miss this chance to become part of a close-knit and vibrant community and start your new chapter here. Steps to shops, restaurants and a few minute drive away for all amenities in Georgetown/Halton Hills and all major highways for commuting. **(land next to 585 Main Street N & Across road from Antique store & Mill in GLEN WILLIAMS) (id:47351)
Pt 101 - Lot 32 Mighton Court
Clearview, Ontario
Looking for a wonderful property to enjoy nature in a quiet area on your own land, and a long term investment opportunity? Here is your chance to own and enjoy right now, far away from the hustle and busy city life, yet close enough for travel time. This lot, in the area known as Schell Farm, has been meticulously maintained and enjoyed for many years. This gorgeous property backs onto private acreage of farmland, so no back yard neighbours. Perfectly situated as you are sitting with the East at your front, for amazing sunrises and the West at your back, to enjoy views of the escarpment and fantastic sunsets. This land is in Clearview, north of Stayner, just off the 26. Minutes to the beaches of Georgian Bay, the Town of Wasaga Beach, Collingwood, and Blue Mountain. Please note there are no building permits or municipal services available at this time. Roads are 3 season and unassumed. **EXTRAS** DO NOT SHOW UP ON PROPERTY WITHOUT MAKING APPT! (id:47351)
Basement - 547 Lauder Avenue
Toronto, Ontario
Great Location, Great Value Spacious 1 Bedroom Basement Apartment With Separate Entrance Close To All Amenities Restaurant, Subway Station, Shopping, Schools And Many More. Rent Includes Hydro, Heat And Water. Tenant Can Park On The Street With City Permit. (id:47351)
12 - 1301 Upper Gage Street
Hamilton, Ontario
Just Move-In. Affordable 3-Bedroom town house. Features separate Dining room open to spacious living room with sliding doors to rear yard and patio. Upper bedroom level with 5pc main bath with double sinks. Finished basement with large recroom. Laundry and access to the garage from interior. Close to Linc Hwy, schools, shopping, and parks. Come take a look! (id:47351)
B - 1207 Hurontario Street
Mississauga, Ontario
Welcome to 1207 Hurontario St Apartment B. Featuring 1-bed, 1-bath apartment in the heart of Port Credit.Oversized windows with natural light, this bright open concept unit offers a large kitchen, spacious bedroom, in-suite laundry and 1 parking space.Located just steps to shops ,restaurants, waterfront trails, and the Port Credit GO Station. Enjoy the vibrant lifestyle of one of Mississauga's most sought-after communities. (id:47351)
5609 - 1 Bloor Street E
Toronto, Ontario
Brand New fooring and freshly painted. Landmark Toronto's Iconic "One Bloor" By Great Gulf Homes & Hariri Pontarini Arch. Luxury Throughout. An Obstructed Panoramic North View With A Large Balcony. A Modern Kitchen With Granite Counters. 9Ft Ceilings, Two Bedrooms. Most Desirable Location, Unique Design. Direct Access To 2 Subway Lines. Indoor/Outdoor Pools, Rooftop Deck, Party Room And So Much More! Unit comes with a parking! (id:47351)
103 - 22499 Jefferies Road
Middlesex Centre, Ontario
Attention Franchisees! This is a fantastic opportunity to own a well-established Soup and Sandwich QSR franchise in a prime end-cap unit with unmatched visibility and foot traffic in Kilworth/Komoka. Spanning 1,710 sq. ft.,this like-new, fully equipped space is designed for efficiency and customer convenience, making it an excellent investment for an owner-operator. The business is situated in a high-traffic area with plenty of onsite parking, ensuring easy access for customers. Surrounded by strong neighboring businesses like Sing Chef, Home Hardware, andGolfers Hideaway, this location benefits from a steady flow of patrons.A favorable lease is in place until April 30, 2033, providing long-term stability. The sale includes all necessary equipment, and chattels, and inventory, allowing for a seamless transition of ownership. Financials and an equipment list are available upon request. As part of a reputable franchise, the buyer will receive brand support and training, ensuring a smooth operation. Franchisor approval is required. Don't miss this turnkey opportunity to own a thriving, well-positioned restaurant! (id:47351)
Upper - 16 Horwood Drive
Brampton, Ontario
Welcome to this bright 3-bed, 1-bath upper-level unit in a family-friendly Brampton neighbourhood! Enjoy spacious sun-filled rooms, private laundry, and a warm, inviting layout. Steps to schools, parks, shopping, and transit. Perfect for families or professionals seeking comfort and convenience. Tenants responsible for 60% of utilities. A beautiful place to call home! Located in the highly desirable Northwood Park community, this home is close to everything families need excellent schools, grocery stores, shopping plazas, restaurants, parks, and public transit. Downtown Brampton, Mount Pleasant GO Station, and major highways (410, 407, 401) are just minutes away, making commuting simple and stress-free. (id:47351)
1421 - 1 Jarvis Street
Hamilton, Ontario
Welcome To 1 Jarvis By BMBLEM Located In The Heart Of Hamilton's transformation! Great location close to everything Hamilton has to offer. Highway 403 & QEW lead you to Toronto and the rest of the GTA. 11 mintures walk from Hamilton GO Centre Stop; 15 minutes from beautiful waterfalls, Tiffany Falls, Devil's Punchbowl and Albion Falls; GO Station within a short walk distance and 2 minutes walk wo HSR bus stop. (id:47351)
38 Stonegate Road
Toronto, Ontario
Experience Muskoka living in the heart of Toronto! This exceptional custom home backs directly onto the Humber River, offering rare privacy and tranquility surrounded by lush greenbelt views-just minutes from downtown.Designed with elegance and comfort in mind, the home showcases 11-ft ceilings, skylights, coffered details, pot lighting, hardwood floors, tumbled marble, and natural stone finishes throughout. The chef-inspired Italian kitchen features premium KitchenAid appliances and granite countertops.Enjoy versatile living spaces, including a main-floor office, a secondary family room, and a fully finished basement with an additional bedroom. Each bedroom offers its own ensuite, while the luxurious primary suite features a spa-style bath with a corner Jacuzzi overlooking the river and a private fireplace.Walkouts to three balconies provide stunning year-round views. Nestled on a quiet cul-de-sac with easy access to highways, transit, shopping, and the city core, this one-of-a-kind property combines luxury, seclusion, and a true cottage-like atmosphere-all within Toronto. EV charger included. (id:47351)
186 Bridge Crescent
Minto, Ontario
The Mayfield is a timeless and beautifully appointed 4-bedroom two-storey home with a legal 2-bedroom basement apartment designed to meet the needs of todays active families blending comfort, function and style in every corner. Step through the welcoming covered porch and into a thoughtfully crafted main floor where everyday living and entertaining come naturally. The heart of the home is a sun-filled kitchen featuring an oversized island, custom cabinetry, walk-in pantry and seamless flow into both the dining and great room. Large windows bring in natural light, while the open-concept layout keeps everyone connected. A mudroom, laundry area and powder room tucked just off the garage entry add practical convenience for busy households. Upstairs, 4 generously sized bedrooms provide room to grow. The luxurious primary suite is a private sanctuary with a spa-inspired ensuite that includes a freestanding tub, dual sinks and a glass-enclosed tiled shower all complemented by a large walk-in closet. 3 additional bedrooms share a full bathroom. Downstairs, the fully self-contained 2-bedroom, 1-bath basement apartment offers incredible income potential. With a private entrance, full kitchen, in-suite laundry and a modern open-concept layout, this space is ideal for tenants, extended family or guests providing flexibility without compromise. Nestled in the sought-after Creek Bank Meadows community of Palmerston, The Mayfield is surrounded by everything that makes small-town living so special. From friendly neighbours and quiet streets to top rated schools, scenic trails and a charming local downtown, this is a place where families can truly thrive. Whether its weekend strolls through nearby parks or the comfort of knowing your children are growing up in a safe, connected community life here feels easy, intentional and full of heart. (id:47351)
186 Bridge Crescent
Minto, Ontario
The Mayfield is a timeless and beautifully appointed 4-bedroom two-storey home with a legal 2-bedroom basement apartment designed to meet the needs of today’s active families—blending comfort, function and style in every corner. Step through the welcoming covered porch and into a thoughtfully crafted main floor where everyday living and entertaining come naturally. The heart of the home is a sun-filled kitchen featuring an oversized island, custom cabinetry, walk-in pantry and seamless flow into both the dining and great room. Large windows bring in natural light, while the open-concept layout keeps everyone connected. A mudroom, laundry area and powder room tucked just off the garage entry add practical convenience for busy households. Upstairs, 4 generously sized bedrooms provide room to grow. The luxurious primary suite is a private sanctuary with a spa-inspired ensuite that includes a freestanding tub, dual sinks and a glass-enclosed tiled shower—all complemented by a large walk-in closet. 3 additional bedrooms share a full bathroom. Downstairs, the fully self-contained 2-bedroom, 1-bath basement apartment offers incredible income potential. With a private entrance, full kitchen, in-suite laundry and a modern open-concept layout, this space is ideal for tenants, extended family or guests—providing flexibility without compromise. Nestled in the sought-after Creek Bank Meadows community of Palmerston, The Mayfield is surrounded by everything that makes small-town living so special. From friendly neighbours and quiet streets to toprated schools, scenic trails and a charming local downtown, this is a place where families can truly thrive. Whether it’s weekend strolls through nearby parks or the comfort of knowing your children are growing up in a safe, connected community—life here feels easy, intentional and full of heart. (id:47351)
172 Sleepy Hollow Road
Blue Mountains, Ontario
LUXURY DESIGN BUILD NEAR CRAIGLEITH / ALPINE: This custom-built masterpiece by Coastal Impressions blends timeless European architecture with modern luxury, offering 5589 finished sq ft (3546 AG + 2043 BG) on a beautifully landscaped 80 x 192 lot. The exterior showcases board and batten with hand-laid stonework reminiscent of old-world craftsmanship, while the interior features 8.5 engineered white oak flooring, soaring 10' / 12' ceilings with vaulted areas up to 18', & graceful barreled archways. The gourmet kitchen opens to a warm family room with a large gas fireplace + a separate dining area and is highlighted by a custom white oak island with quartz countertops, bar seating, + state of the art top-tier Thermador Professional Series appliances, including a 7-burner gas cooktop stove, dual wall ovens, refrigerator, + freezer and wine tower, dishwasher, and combined speed oven/microwave. There are two 30" Franke sinks + a hidden cupboard door leading to a back hallway with pantry and office adding both charm and function. Beyond a small bar area, double white oak doors open to the dramatic après-ski lounge featuring a stunning custom stone wall, a wood-burning Rumford fireplace, + three sets of double doors leading to the outdoor living space. The main floor offers three bedrooms, each with ensuite, + a powder room. The main-level primary suite is a true retreat with vaulted ceilings, a spa-like ensuite, and extra-large walk-in closet. The lower level has a large built-in bar / island, gym with rubber flooring, a spacious family room with gas fireplace, two additional bedrooms, + a four-piece bath. Outdoor living shines with 1,000 sq ft of space: custom kitchen with built-in BBQ, surrounded by 36 trees and eight perennial gardens. Additional features include heated floors in primary ensuite + lower bath, a 22kW Generac generator, and oversized two-car garage. Walkable to Craigleith and Alpine, this home defines refined four-season living in The Blue Mountains. (id:47351)
389 Lyle Street
London East, Ontario
This exceptional commercial property presents a prime investment opportunity in a desirable London location. The approx. 2,300-square-foot building, situated between York, King, and Dundas Streets, offers convenient on-site around 12 car parking. Its versatile zoning accommodates a wide range of business uses. Recent renovations, totaling approximately $130,000, include a newly converted four-bedroom, two-bathroom residential unit upstairs, which is currently rented with monthly rent of CAD $ 1800. Oct 2025 - new roof. The main floor offers significant potential for various commercial ventures, such as office space, restaurants, or wellness centers. This unique property combines the benefits of live-in accommodation and a ground-floor business area, ideally suited for entrepreneurs seeking to minimize living expenses while operating their business. Further enhancing its appeal are wheelchair accessibility features, controlled entry with video surveillance, and an owned hot water tank. (id:47351)
168 Elizabeth Street
Lambton Shores, Ontario
Seize this rare opportunity to develop a 17+ acre site in Thedford, draft plan approved for 126 residential units, 32 single-family homes, 24 townhomes, and a three-storey, 70-unit apartment or retirement building. Just 10 minutes from Lake Hurons beaches and near Port Franks and Grand Bend, this prime location offers outdoor recreation, stunning sunsets, and small-town charm with modern conveniences nearby.Close to Forest, Parkhill, and Grand Bend, residents will enjoy easy access to shopping, dining, and services. Nearby attractions include Widder Station Golf, Shale Ridge Estate Winery, and the upgraded Legacy Recreation Centre with an arena, banquet hall, indoor pickleball, library, and nursery school.With all municipal services at the road, development is seamless. Ideal for a residential community, retirement residence, or mixed-use project. Severance options available. Price plus HST, if applicable. Dont miss this prime investment! (id:47351)
79 Royal Salisbury Way
Brampton, Ontario
This lovely freehold townhome in Central Brampton is the perfect starter home! In a great area close to schools, parks and recreation centres, it's also centrally located close to commuter routes and shopping. Covered front porch leads to a spacious foyer with a powder room and large closet. The kitchen has lots of cabinets and stainless steel appliances, including a brand new dishwasher! The breakfast area has a walkout to the covered patio, BBQ in the rain! The large living and dining areas offer lots of space for relaxing, entertaining and kids toys! The dining room is currently being used as a secondary living area. Upstairs you'll find a large primary bedroom boasting a walk-in closet and semi-ensuite bathroom! The 2nd bedroom is huge with a wall to wall closet. The 3rd bedroom is the perfect child's room or nursery! The basement offers a partially finished basement with built-in shelving, work benches and a wet bar! The laundry room is separate and there is a large storage/utility room.This property has numerous upgrades, including newer windows throughout (except living room), newer roof, new siding at front and sides '25, new laminate floors throughout most of the home, newer heat pump furnace system with CAC, freshly painted and ready to move in! Central vac. Don't miss out on this great home in prime location! (id:47351)
309 Hillcrest Avenue
Toronto, Ontario
Welcome to this bright and spacious residence perfectly positioned on a 50x130 ft corner lot, offering nearly 3,000 sq.ft. of above-ground living space. Featuring 5 bedrooms upstairs and 2 additional bedrooms in the finished basement, plus a double garage, this home provides both comfort and functionality for large or extended families.The main floor boasts generous living and dining areas that open to a private patio and backyard perfect for entertaining. Step inside through one of two elegant marble-floored entrances. The kitchen showcases premium granite stone countertops, while the bathrooms are also finished with matching granite stone surfaces, creating a cohesive and luxurious feel throughout. A skylight and chandelier illuminate the stunning open-riser oak staircase, and beautiful hardwood flooring runs throughout the home, adding warmth and elegance.Upstairs, the primary suite features a 4-piece ensuite and a large walk-in closet, while built-in closets in the other bedrooms offer ample storage.Location highlights: minutes to Bayview & Sheppard, with easy access to the subway, Hwy 401, and Bayview Village. Close to the library, community centre, parks, and top-ranked schools Earl Haig SS, Hollywood PS, and Bayview MS. (id:47351)
A - 389 Churchill Court
Waterloo, Ontario
Located in a mature, family-friendly community; Whole appartment unit for rent. On the 2nd floor with private enterance, three bedroom, One full washroom, open concept, Big kitchen area, big living and family area; Two parking spaces available. Close to Waterloo University. Looking for AAA tenant without PET and NO smoke. (id:47351)
2 Charters Road
Brampton, Ontario
Welcome To This Charming Corner Lot Home Surrounded By Beautiful Fruit Trees! This Spacious Property Offers 3 Bedrooms And 2 Bathrooms, Featuring A Carpet-Free Interior And Fresh Paint Throughout. Enjoy The Convenience Of A Side Entrance, Mostly New Windows, And Recent Updates Including A New Furnace, A 12-Year Roof, And 10-Year Central Air Conditioning. The Outdoor Space Is Perfect For Relaxing Or Entertaining With A Deck, Two Heated Garden Sheds, And Parking For Up To Four Cars. A Basement W/ Separate Entrance. A Delightful Home Combining Comfort, Functionality, And Curb Appeal! (id:47351)
